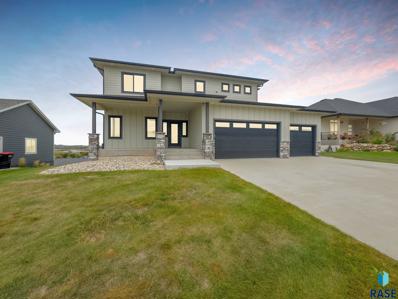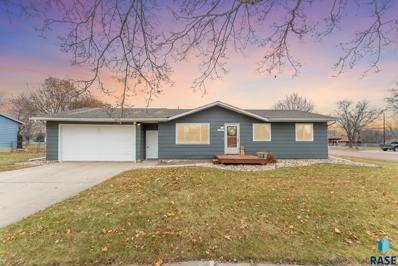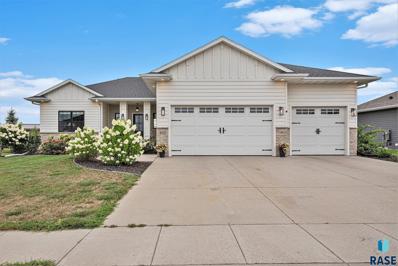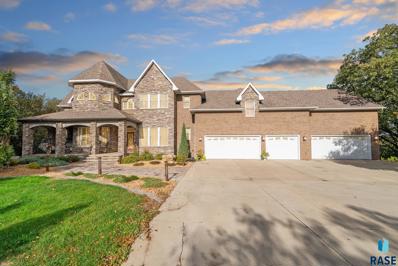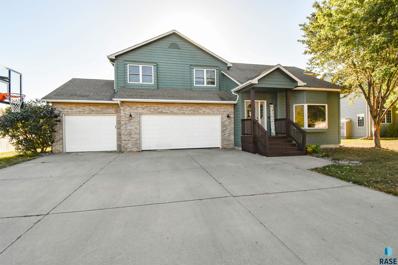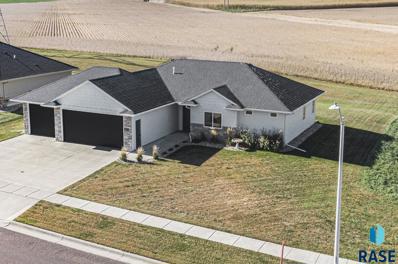Brandon SD Homes for Sale
- Type:
- Townhouse
- Sq.Ft.:
- 3,607
- Status:
- Active
- Beds:
- 3
- Lot size:
- 0.08 Acres
- Year built:
- 2008
- Baths:
- 3.00
- MLS#:
- 22408887
- Subdivision:
- Sunrise Estates
ADDITIONAL INFORMATION
Completely updated 3 bed, 3 bath Townhome in a great neighborhood just blocks from the Brandon Golf Course! Updates galore in this spacious 2-story including all new carpet throughout, fresh interior paint, custom blinds on the main floor from Budget Blinds, all new LED light fixtures and ceiling fans, new 3-panel solid core closet doors in the bedrooms, high end reverse osmosis system throughout the home, epoxy garage floors, oversized and recently extended rear concrete pad, and new Lennox high efficiency furnace and air conditioner in 2021! The kitchen features hardwood floors and LG stainless steel appliances. You'll love the size of the living room and 18 foot ceiling it has to offer! Upstairs you'll find the large master bedroom with attached master bath with double sink and adjacent walk in closet. The second and third bedrooms are both good sized and feature large closets with one being a fully walk in closet. Laundry room is conveniently located upstairs close to all three bedrooms. Neatly groomed exterior landscaping and partial privacy fence included! This is one you won't want to miss! Ask about the 2.25% VA Assumable Loan option!
- Type:
- Single Family
- Sq.Ft.:
- 12,983
- Status:
- Active
- Beds:
- 3
- Lot size:
- 0.3 Acres
- Year built:
- 2024
- Baths:
- 3.00
- MLS#:
- 22408878
- Subdivision:
- THE BLUFFS ADDN TO CITY OF BRAND
ADDITIONAL INFORMATION
Welcome to this stunning two-story home, blending contemporary design with a touch of modern farmhouse. Nestled in a serene neighborhood, this home offers a balance of elegance and comfort, perfect for those who appreciate refined living. Step inside to a bright and airy living space that invites you to relax and entertain. The open-concept kitchen is the heart of the home, featuring beautifully crafted custom cabinetry, sleek quartz countertops, and a spacious pantry for all your storage needs. Upstairs, you'll find three spacious bedrooms, each offering comfort and style. The primary suite is a true retreat, boasting access to a private upper deck where you can take in breathtaking views of the bluffs. Itâ??s the perfect spot to start your day with a cup of coffee or wind down with a glass of wine as you soak in the scenery. The primary bedroom also features a luxurious ensuite bathroom, providing the ultimate sanctuary for relaxation. Bedrooms two and three are thoughtfully designed with a Jack and Jill bathroom, offering both convenience and privacy. This layout is ideal for families or guests, ensuring everyone has their own space. A 3-stall garage provide convenience and ample space. Plus, you'll enjoy the extras like Anderson windows and a seamless blend of style and functionality. Don't miss your chance to make this your forever home! Estimated Completion - December 2024. Be in your new home for the Holidays! Donâ??t miss the chance to make it yours! (*Note AI Generated Grass, Sod will be installed in the Spring)
- Type:
- Single Family
- Sq.Ft.:
- 8,629
- Status:
- Active
- Beds:
- 3
- Lot size:
- 0.2 Acres
- Year built:
- 2019
- Baths:
- 2.00
- MLS#:
- 22408869
- Subdivision:
- Stone Ridge Estates
ADDITIONAL INFORMATION
Stunning Custom Ranch Walk-Out, Tucked Away In Quaint Brandon Location. With the main floor spanning over 1,500 square feet, this open floor plan offers 3 bedroom, 2 bathroom. Walk into a spacious living room with a trayed ceiling and the modern white trim enhancing the brightness throughout. Kitchen highlights, maple cabinets, modern black stainless steel appliances, walk-in pantry, and granite countertops, including the center island, adding both style and functionality. Large dining room, open to a covered deck over looking the complete fences in back yard. Generously sized primary bedroom offers a spa-like bathroom, featuring a double vanity, tile walk in shower, and tile flooring. Two additional good sized bedrooms, with full bath and completed with main floor laundry. Outside, enjoy an oversized heated garage, fenced yard, shed, and lovely landscaping. Build equity by finishing the basement for an addition 2 more bedrooms, full bath and large family room. This home perfectly blends modern updates with functional design.
- Type:
- Single Family
- Sq.Ft.:
- 10,171
- Status:
- Active
- Beds:
- 5
- Lot size:
- 0.23 Acres
- Year built:
- 2024
- Baths:
- 3.00
- MLS#:
- 22408567
- Subdivision:
- French Creek Addn
ADDITIONAL INFORMATION
This brand new construction ranch home checks off all the boxes for your perfect abode. Now offering a 2/1 Buydown with an acceptable offer! With 5 bedrooms & 3 bathrooms, there's plenty of space for the whole family to spread out & enjoy. The kitchen in this home is an absolute showstopper, featuring stunning quartz countertops & a hidden pantry. Get ready to be wowed by the tall ceilings throughout the home, adding a sense of grandeur & openness to every room. Take your relaxation to the next level in the spacious master bedroom, complete with a private bath boasting a luxurious tile shower & double vanity. The newly finished basement provides a large family room with cozy electric fireplace, 2 bedrooms and an addition full bath. Say goodbye to parking woes, as this home comes with an oversized 3 stall garage & to top it off, the garage is even plumbed for a garage heater. Don't miss out on this incredible opportunity to own a truly extraordinary home. Schedule a showing today.
- Type:
- Single Family
- Sq.Ft.:
- 14,501
- Status:
- Active
- Beds:
- 4
- Lot size:
- 0.33 Acres
- Year built:
- 1998
- Baths:
- 3.00
- MLS#:
- 22408537
- Subdivision:
- Tallgrass Addn
ADDITIONAL INFORMATION
Exquisite Ranch walkout home in Brandon. Walking into the formal entryway a spacious living room w/gas fireplace & so much natural light w/accent windows. Large Kitchen includes custom cabinetry w/rollout shelving, large island, eat-in counter & tile floor. Home features a huge primary suite including; surround sound, 2 walk-in closets, 2 separate sinks, walk-in shower, whirlpool tub and heated tile floor. Also, on the main level a 2nd bedroom w/pass thru to a full bath. Lower level is complete w/3-sided fireplace between the family room & the game room. There are 2 more spacious bedrooms in the lower level w/a full bath, an exercise/hobby room & SO MUCH storage. Home is walking distance to Brandon Valley schools & parks. Property also features new large composite deck, new roof, new exterior paint, new gorgeous landscaping, 3-stall oversized garage, fenced backyard & sprinkler system.
- Type:
- Single Family
- Sq.Ft.:
- 9,335
- Status:
- Active
- Beds:
- 4
- Lot size:
- 0.21 Acres
- Year built:
- 2006
- Baths:
- 2.00
- MLS#:
- 22408520
- Subdivision:
- Eagle Creek Addn
ADDITIONAL INFORMATION
Located in the charming community of Brandon, this adorable 4-bedroom, 2-bathroom home is full of recent upgrades and ready for you to enjoy. Step inside to discover a bright, open main level with brand-new flooring, trim, and doors. The main level includes 2 bedrooms, a full bathroom, and a spacious living room that flows seamlessly into the dining area and kitchen. Downstairs, youâ??ll find two additional bedrooms, another full bathroom, a family room, and a fully finished laundry room. Outside, enjoy ample entertainment opportunities with a large deck and a beautiful stone paver patio. With four generous bedrooms, thereâ??s plenty of space for family, guests, or a home office. The two bathrooms provide convenience and comfort for all. Donâ??t miss the opportunity to make this stunning property in Brandon your own!
- Type:
- Single Family
- Sq.Ft.:
- 11,792
- Status:
- Active
- Beds:
- 5
- Lot size:
- 0.27 Acres
- Year built:
- 2021
- Baths:
- 4.00
- MLS#:
- 22408472
- Subdivision:
- THE BLUFFS ADDN TO CITY OF BRAND
ADDITIONAL INFORMATION
Two-Story Walkout home in the Bluffs of Brandon! You will love this floor plan of this 5 bedroom, 3.5 bath, walkout home with an oversized 3 stall garage. The main level is open and bright with a perfect gathering space. The kitchen has a 6 ft granite island, tons of cabinet storage, and a large walk-in pantry. The dining room has a slider to the covered deck that has a pretty view of the Brandon valley. The main level also features a nice sized office, and drop zone off of the garage. The upper level has 4 bedrooms, all with walk in closets. The primary suite is spacious and has a beautiful bathroom with a soaker tub, double vanity, tiled shower and large walk in closet. The upper level also has a convenient laundry room, and computer/sitting area at top of stairs. The walkout lower level features 1 bedroom, 1 full bath, and a huge family room with fireplace and wet bar area. Donâ??t miss the oversized garage with floor drains, heater and water hookups. This is a great home in a great neighborhood!
- Type:
- Single Family
- Sq.Ft.:
- 7,000
- Status:
- Active
- Beds:
- 2
- Lot size:
- 0.16 Acres
- Year built:
- 2024
- Baths:
- 2.00
- MLS#:
- 22408462
- Subdivision:
- ASPEN RIDGE ADDN CITY OF BRANDON
ADDITIONAL INFORMATION
Wide open Freedom 115 Floor Plan Villa Home in the Brand New Aspen Ridge Development in Brandon! This development offers premium amenities including park space and walking paths and a prime location directly across the road from the Brandon Golf Course! Convenient one level living with stunning finishes and a large oversized 3 stall garage. Luxurious kitchen features custom Showplace Rustic Alder cabinets finished in a gorgeous Rockport graywash stain accented with tile backsplash, center island, full depth pantry cabinet, and stainless steel appliance package included. Easy care LVP flooring throughout except for carpeting in bedrooms and closets. Oversized master suite with tray ceiling, private bath with dual sinks and a 5' shower with tiled walls, and a large walk-in closet. Oversized den off of kitchen walks out to the 12'x16'7" covered patio. High quality amenities include solid paneled doors, hand scraped Tuscan ceilings, custom closet organizers, and high efficiency Carrier furnace and central air units.
- Type:
- Single Family
- Sq.Ft.:
- 17,424
- Status:
- Active
- Beds:
- 5
- Lot size:
- 0.4 Acres
- Year built:
- 2000
- Baths:
- 4.00
- MLS#:
- 22408447
- Subdivision:
- Traubs Addn
ADDITIONAL INFORMATION
Immaculate & impeccably maintained sprawling ranch situated at the end of a peaceful cul-de-sac. This home boasts 5 generously sized bedrooms, with three located on the main floor, including a master suite with bath and walk-in closet. The thoughtfully designed layout begins with the inviting living room featuring a two-sided fireplace and French doors beaconing you into the cheery sunroom with your coffee to catch the morning sunrise. A spacious kitchen w/breakfast bar for those quick on-the-go mornings, and an adjoining dining space, graced with a charming bay window, is a perfect place for sit-down dinners together. Head downstairs to find a massive family room with a second cozy fireplace and dedicated game area, ideal for family time or entertaining, and two additional beds for overnight guests. Outdoor living is just as impressive, with a heated 3-stall garage equipped with water & drain, an additional 2-space detached garage for extra vehicles or workshop, plus a concrete pad for RV parking. Convenient main floor laundry and an energy-efficient geothermal heating & cooling system, ensures convenience and comfort year-round. Walking distance to schools, parks, and area amenities, this home is perfect for families seeking space, convenience, and a prime location for an all-inclusive home that checks all the boxes!
- Type:
- Single Family
- Sq.Ft.:
- 10,890
- Status:
- Active
- Beds:
- 4
- Lot size:
- 0.25 Acres
- Year built:
- 2022
- Baths:
- 3.00
- MLS#:
- 22408402
- Subdivision:
- ASPEN HARBOR AN ADDITION TO THE
ADDITIONAL INFORMATION
An exclusive opportunity awaits to own one of just 30 homes nestled in a private lake community within Brandon, South Dakota. This exquisite two-story residence is the last of its kind in the coveted Aspen Harbor development. Enjoy the fishing, hiking, swimming and non-motorized boating activities, all against the scenic backdrop of the 12-acre lake. This expansive home boasts a generously sized 3-car garage, insulated & heated for your comfort. The upper-level hosts all of the bedrooms & laundry, with a versatile 4th bedroom that can double as a loft/flex space. The main level impresses with its spaciousness & practicality. Features include a spacious mudroom, custom fireplace, HUGE kitchen island & a large pantry with countertop space and outlets. The lower level presents endless possibilities and room to grow with the potential for 2 additional bedrooms, bathroom, and family room with a wet bar. And you can still pick the layout or finishes!!! Landscaping, sprinklers & sod included. Broker owned.
- Type:
- Single Family
- Sq.Ft.:
- 15,855
- Status:
- Active
- Beds:
- 5
- Lot size:
- 0.36 Acres
- Year built:
- 1980
- Baths:
- 2.00
- MLS#:
- 22408334
- Subdivision:
- Richland Park Addn To Brandon
ADDITIONAL INFORMATION
Discover Your Charming New Home! Embrace the best of small-town living in this cozy spacious ranch-style property, set in one of Brandon's most desirable neighborhoods. From the moment you step inside, you'll notice the vibrant, welcoming atmosphere, complemented by an expansive kitchen filled with storage and a bright, open layout. Additionally there is a fenced corner lot with pergola, generous double garage, and three main-level bedrooms-all enhanced by recent updates! This 5 bed 2 full bath cutie is well loved and move-in ready- perfectly suited for hosting, with plenty of room for gatherings. Ideally located near parks, schools, dining, and recreation, plus quick access to Sioux Falls, this home is ready for you to make it your own. Come see it, feel at home, and fall in love!
$1,099,000
713 S 4th Cir Circle Brandon, SD 57005
- Type:
- Single Family
- Sq.Ft.:
- 13,939
- Status:
- Active
- Beds:
- 5
- Lot size:
- 0.32 Acres
- Year built:
- 2024
- Baths:
- 3.00
- MLS#:
- 22408309
- Subdivision:
- ASPEN HARBOR AN ADDITION TO THE
ADDITIONAL INFORMATION
Welcome to your dream home nestled on the shores of Lake Aspen in the heart of Brandon, SD! This exceptional property, crafted by Oakland Homes, boasts a distinctive natural~modern design that sets it apart from the rest. Zero entry offers effortless access for the whole family. Soaring vaulted ceilings accented w/elegant wood beams flow from the living room/kitchen/dining as the floor-to-ceiling windows highlight your lake views. The bright & airy kitchen is as thoughtfully designed as it is beautiful w/an amazing pantry. Your private master suite checks all the boxes with a tiled shower, soaker tub, water closet, dual vanities & a walk-in closet w/direct access to the laundry. Your walkout basement has abundant natural light & redefines luxury lake living! Hard surface floors from the backdoor/wet bar/bathroom will be appreciated in summer while the attached basement storage room is perfect for all the toys & floaties! Homes of this caliber are rare so plan your tour today!
- Type:
- Single Family
- Sq.Ft.:
- 9,165
- Status:
- Active
- Beds:
- 4
- Lot size:
- 0.21 Acres
- Year built:
- 1998
- Baths:
- 3.00
- MLS#:
- 22408359
- Subdivision:
- Traubs Addn
ADDITIONAL INFORMATION
South Facing 4 Bedroom 3 Full Bath Split Foyer, Open Floor Plan, Vaulted Ceilings, Rounded Corners, Large Main Floor 1144 Sq Ft, Nice Kitchen Appliances, Updated Countertops, Tiled Backsplash, Pantry, Primary Suite with Accent Wall, Full Bath, Walk-in Closet. Large Dining Room to Oversize Maintenance Free Deck, Steps to Huge New Cement Patio Area, Evergreen Trees, Storage Shed, Finished Oversize Garage with Large Extra Parking Pad, Washer & Dryer Stay, Water Softener Included, Turn-Key Home Ready to Move-In Condition. Freshly Painted Exterior, New Sodded Yard, Walking Distance to Schools & Shopping. Lotta House For the Money! Check Out Drone Video.
- Type:
- Single Family
- Sq.Ft.:
- 10,990
- Status:
- Active
- Beds:
- 4
- Lot size:
- 0.25 Acres
- Year built:
- 2009
- Baths:
- 2.00
- MLS#:
- 22408300
- Subdivision:
- Brandon Park Addition To City Of
ADDITIONAL INFORMATION
South Facing 4 Bedroom 2 Full Bath Ranch Built in 2009, Open Floor Plan with Vaulted Ceilings, Cherry Cabinets, Elevated Island, Front Entry with Brazilian Cherry Wood Floor & Coat Closet, Main Floor Laundry, Large Linen Closets, Custom Designed Drop Zone Cabinet with Bench & Drawers, Lower Level with 2 Bedrooms, Full Bath, Large Family Room, Garden Level Windows, Well Planned out Storage Room. Lots of Outdoor Living Space, Deck Overlooking 145 Ft Deep Lot with Mature Trees, Storage Shed, Front Paver Stone Patio Area, Sprinkler System, Christmas Light Outlet in Soffit with Switch. Oversize 24x26 Heated Garage, with Hot & Cold-Water Hookups, Drain for Laundry Sink, 8 Ft High Overhead Door Plus Walk Door. Low Utility Bills, Heat Pump & Natural Gas Furnace. Turnkey All Appliances Stay Plus Washer & Dryer. Quiet Street in Established Neighborhood with Mature Trees, Walking Distance to Schools & Park. Shows Very Well, Check Out Drone Video & Floor Plan Layout, 30 Amp RV Hookup Outside Garage. Lotta House For the Money!
- Type:
- Single Family
- Sq.Ft.:
- 9,361
- Status:
- Active
- Beds:
- 4
- Lot size:
- 0.21 Acres
- Year built:
- 2009
- Baths:
- 3.00
- MLS#:
- 22408417
- Subdivision:
- Sunrise Estates
ADDITIONAL INFORMATION
This ranch home is located in the desirable Sunrise Estates, just blocks from the Brandon Golf Course. Step inside to find beautiful vaulted ceilings and open concept floor plan. The main floor features 2 bedrooms and 2 bathrooms, including the master with a walk-in shower and large walk-in closet. You'll also enjoy the convenience of main floor laundry. Head downstairs and you'll find a huge family area, 2 additional bedrooms, the 3rd bathroom, and an extra space that is perfect for a small office. The 3 stall garage is perfect for storing all your toys, and even includes a Tesla charger!
- Type:
- Single Family
- Sq.Ft.:
- 13,402
- Status:
- Active
- Beds:
- 4
- Lot size:
- 0.31 Acres
- Year built:
- 2007
- Baths:
- 3.00
- MLS#:
- 22408160
- Subdivision:
- French Creek Addn
ADDITIONAL INFORMATION
*SELLER IS OFFERING UP TO 3% OF PURCHASE PRICE TOWARDS BUYDOWN OF INTEREST RATE, OR BUYER CLOSING COSTS, WITH ACCEPTABLE OFFER!* Enjoy peaceful living on a quiet cul-de-sac in this attractive ranch walkout. Beautiful bamboo wood floors grace the main level boasting an ownerâ??s suite with double sinks and step-in shower, plus walk-in closet. Another large bedroom and full bath are also on the main. Youâ??ll love the amazing kitchen featuring white cabinetry, granite countertops, generous pantry, and stainless-steel appliances. The sun-filled dining area has a door to the large composite deck that offers serene views of the expansive fenced backyard. The walkout lower level provides even more living space, with an incredible family room featuring a cozy gas fireplace and wet bar, ideal for guests and gatherings. A sliding door leads to the back patio with firepit, creating an inviting space for outdoor enjoyment. Two additional bedrooms and a full bath complete the lower level, along with a huge storage room. Other notable features of this home include a triple heated garage with workbench and main floor laundry. This location provides easy access to I-90 to get you to nearby communities for additional dining, shopping and activities, only minutes away. Come take a look today!
- Type:
- Single Family
- Sq.Ft.:
- 9,967
- Status:
- Active
- Beds:
- 5
- Lot size:
- 0.23 Acres
- Year built:
- 2017
- Baths:
- 3.00
- MLS#:
- 22407935
- Subdivision:
- Sunrise Estates
ADDITIONAL INFORMATION
Luxury meets convenience in this exquisite home! Perfectly located near a premier Golf Course, along with a new Elementary School being built down the street that will be finished in 2025. Step inside to an open floor plan that flows effortlessly through beautifully designed living spaces, all adorned with high-end designer finishes that elevate the homeâ??s elegance. The backyard is a true sanctuary, opening up to a large lot with direct access to scenic trails perfect for walking and biking. This home offers a lifestyle of comfort and sophistication, surrounded by natural beauty & amenities abound. Donâ??t miss the chance to make this exceptional property yoursâ??schedule your private tour today!
- Type:
- Single Family
- Sq.Ft.:
- 15,207
- Status:
- Active
- Beds:
- 3
- Lot size:
- 0.35 Acres
- Year built:
- 1963
- Baths:
- 2.00
- MLS#:
- 22407760
- Subdivision:
- Brandon Terrace
ADDITIONAL INFORMATION
Great curb appeal in this all brick front home, thoughtfully placed on a large corner lot with over 1/3 acre! Huge main floor offers 3 beds on the same floor plus full bathroom. The living room offers tons of natural light, large dining room and kitchen with access to the back deck. The lower level has a large entry way, perfect for catching all the gear of the day. Step into the family room space, which can be converted into a 4th non-legal bedroom through the use of the existing murphy bed. Brand newly remodeled 3/4 bath. laundry and extra storage space round off the lower level. Updates include all new interior paint, new 3/4 bath, newer windows, low maintenance metal siding & NEW HVAC & Water heater. Don't miss out of the opportunity to own this wonderful home!
$1,599,000
300 N Fairway Cir Circle Brandon, SD 57005
- Type:
- Single Family
- Sq.Ft.:
- n/a
- Status:
- Active
- Beds:
- 4
- Lot size:
- 4.29 Acres
- Year built:
- 1999
- Baths:
- 5.00
- MLS#:
- 22407460
- Subdivision:
- Grandview Heights
ADDITIONAL INFORMATION
Presenting 300 N Fairway Ave, a masterfully designed luxury estate in the heart of Brandonâ??s most coveted high-end area, offering privacy and sophistication. This 6,698 square foot home boasts 4 elegant bedrooms and 5 bathrooms, offering unparalleled living space that exudes grandeur and comfort. Positioned on a private drive, the residence enjoys sweeping views of the esteemed Hidden Valley Golf Course. Crafted for those with discerning tastes, this estate features outdoor water elements that provide a serene ambiance, as well as an 8-person saltwater hot tub, perfect for relaxation and entertaining. The home's meticulous layout includes spacious rooms filled with natural light, ensuring comfort in every corner. With an oversized 5-stall garage, ample storage, and the possibility for further expansion, this property is designed to meet all your needs. Step outside and experience the tranquility of this exceptional location, just minutes from the city while offering a sense of seclusion in a refined neighborhood. Whether youâ??re hosting lavish gatherings or enjoying quiet moments in your private retreat, this home invites you to live in luxury. Schedule a private showing today to discover the unmatched elegance of 300 N Fairway Ave.
- Type:
- Single Family
- Sq.Ft.:
- 11,949
- Status:
- Active
- Beds:
- 5
- Lot size:
- 0.27 Acres
- Year built:
- 2000
- Baths:
- 4.00
- MLS#:
- 22407365
- Subdivision:
- Parkview Estates
ADDITIONAL INFORMATION
**SELLER WILL CONSIDER TAKING A HOME ON TRADE** Prime location across the street from the Big Sioux State Recreation area for this two story home! An impressive front living room boasts a cozy gas fireplace and soaring vaulted ceiling up to the open walkway of the upper level. An entertaining mecca awaits just around the corner in a massive great room featuring beautiful wood floors in the dining & kitchen. Kitchen offers a modern vibe with black cabinets and appliances plus a MASSIVE breakfast bar with seating for ten! Expansive dining area can accommodate nearly any size table for all your guests. All of this space open to a carpeted gathering space with another gas fireplace & sliding door to the back yard deck & patio. Convenient half bath off the entry from the HEATED garage! Upper level has three bedrooms, two baths & a separate laundry room. In the lower level is another rec room space along with two additional bedrooms & 4th bath, plus some unfinished storage. LARGE yard also includes a 16x10 garden shed!
- Type:
- Single Family
- Sq.Ft.:
- 6,691
- Status:
- Active
- Beds:
- 2
- Lot size:
- 0.15 Acres
- Year built:
- 2024
- Baths:
- 2.00
- MLS#:
- 22407145
- Subdivision:
- WESTVIEW ESTATES TO CITY OF BRAN
ADDITIONAL INFORMATION
This stunning new construction ranch-style home combines modern convenience with timeless design. With only 1 step to enter & 3â??0â?? doors, this home offers easy accessibility. Open concept plan boasting 9-foot ceilings on the main, while the unfinished lower-level features 8-foot ceilings & offers plenty of potential for future expansion. Beautiful wood floors span the main floor living areas. Gorgeous kitchen complete with granite countertops, stylish 2-tone cabinetry & stainless-steel appliances & tile backsplash. The primary suite is your private retreat, featuring heated floors in the bathroom, dual vanities, & a luxurious tile shower. Enjoy the convenience of main floor laundry & plenty of storage throughout. Outside, youâ??ll appreciate the covered back deck & low-maintenance lifestyle with yard care, snow removal & road maintenance included. The yard is watered with a well system, saving on utility costs. This home offers ample space, style & attention to detail at every turn.
- Type:
- Single Family
- Sq.Ft.:
- 12,188
- Status:
- Active
- Beds:
- 2
- Lot size:
- 0.28 Acres
- Year built:
- 2018
- Baths:
- 2.00
- MLS#:
- 22407142
- Subdivision:
- THE BLUFFS ADDN TO CITY OF BRAND
ADDITIONAL INFORMATION
Customized home featuring main floor accessible living. No details were missed in this zero-entry ranch style home, including 32-inch doorways and wheelchair accessible cabinetry in the kitchen and primary bath. Inviting foyer leads to the open concept living/dining/kitchen area with luxury vinyl flooring. The kitchen/dining area is equipped with a center island, range hood, modern open shelving, large pantry, copper penny tile. Slider door to the patio and landscaped yard, offers beautiful views and a perfect place to enjoy morning coffee or evening entertainment. Primary bedroom suite includes a large walk-in closet and private bath with double vanity and walk-in shower. Additional bedroom and bath accommodate guests. Finished 3-car garage has water hookups. Large lot with no backyard neighbors! A total of 2 bedrooms, 2 bathrooms, and 1447 square feet of living space. Located in the desirable Bluffs of Brandon, and a short drive to parks, shopping, and Sioux Falls.
- Type:
- Single Family
- Sq.Ft.:
- 11,212
- Status:
- Active
- Beds:
- 4
- Lot size:
- 0.26 Acres
- Year built:
- 1998
- Baths:
- 4.00
- MLS#:
- 22406908
- Subdivision:
- Tallgrass Village
ADDITIONAL INFORMATION
Welcome home to Tall Grass Village, people say it's the nicest, most friendly neighborhood in Brandon. This beautiful Cape Cod home features 4 bedrooms and 4 bathrooms and is on a corner lot directly across the street from Tall Grass Park. And only a few blocks from BV Elementary and Middle schools. The home comes with maple floors, granite counters and stainless-steel appliances. The master bedroom is on the main with 2 beds up and 1 down. You will love the front porch to enjoy morning coffee and the backyard patio for the evening bonfires. The lower level features a family room that comes with a fireplace and bar.
- Type:
- Single Family
- Sq.Ft.:
- 11,285
- Status:
- Active
- Beds:
- 3
- Lot size:
- 0.26 Acres
- Year built:
- 2024
- Baths:
- 2.00
- MLS#:
- 22406767
- Subdivision:
- THE BLUFFS ADDN TO CITY OF BRAND
ADDITIONAL INFORMATION
Welcome home to modern luxury! This stunning slab-on-grade property boasts 3 beds, 2 baths, and a host of high-end features. With an oversized peninsula, custom cabinets, and stone counters, the kitchen is a chef's dream. Enjoy the spacious living areas with 9' ceilings throughout, while the covered patio offers the perfect spot for entertaining. Additional pantry storage in the utility room and a 3-stall garage provide convenience and ample space. Plus, you'll enjoy the extras like Anderson windows and a seamless blend of style and functionality. Don't miss your chance to make this your forever home! Estimated Completion - December 2024. Be in your new home for the Holidays! (*Note AI Generated Grass, Sod will be installed in the Spring)
- Type:
- Single Family
- Sq.Ft.:
- 8,625
- Status:
- Active
- Beds:
- 2
- Lot size:
- 0.2 Acres
- Year built:
- 2024
- Baths:
- 2.00
- MLS#:
- 22406589
- Subdivision:
- ASPEN RIDGE ADDN CITY OF BRANDON
ADDITIONAL INFORMATION
Beautiful Executive Freedom Floor Plan Villa Home in the Brand New Aspen Ridge Development in Brandon! This development offers premium amenities including park space and walking paths and a prime location directly across the road from the Brandon Golf Course! Spacious one level living with stunning finishes and an oversized 3 car garage. Luxurious kitchen features custom Showplace cabinets with a pleasant mixture of painted perimeter cabinets and a stained island accented with tile backsplash, large center island, MSI Quartz countertops, and black stainless steel appliance package. Large walk-in pantry in rear entry. Easy care LVP flooring throughout home except for carpet in bedrooms and bedroom closets. Oversized master suite with a trayed ceiling, private bath with dual onyx sinks and a 5' shower with tiled walls, and an enormous walk-in closet. Large family room with a grid ceiling, stylish electric fireplace, and double French doors to sunroom. High quality amenities include solid paneled doors, hand scraped Tuscan ceilings, custom closet organizers, and high efficiency Carrier furnace and central air units.
 |
| The data relating to real estate for sale on this web site comes in part from the Internet Data Exchange Program of the REALTOR® Association of the Sioux Empire, Inc., Multiple Listing Service. Real estate listings held by brokerage firms other than Xome, Inc. are marked with the Internet Data Exchange™ logo or the Internet Data Exchange thumbnail logo (a little black house) and detailed information about them includes the name of the listing brokers. Information deemed reliable but not guaranteed. The broker(s) providing this data believes it to be correct, but advises interested parties to confirm the data before relying on it in a purchase decision. © 2024 REALTOR® Association of the Sioux Empire, Inc. Multiple Listing Service. All rights reserved. |
Brandon Real Estate
The median home value in Brandon, SD is $359,000. This is higher than the county median home value of $291,500. The national median home value is $338,100. The average price of homes sold in Brandon, SD is $359,000. Approximately 74.22% of Brandon homes are owned, compared to 21.35% rented, while 4.44% are vacant. Brandon real estate listings include condos, townhomes, and single family homes for sale. Commercial properties are also available. If you see a property you’re interested in, contact a Brandon real estate agent to arrange a tour today!
Brandon, South Dakota has a population of 10,745. Brandon is more family-centric than the surrounding county with 43.89% of the households containing married families with children. The county average for households married with children is 34.14%.
The median household income in Brandon, South Dakota is $96,367. The median household income for the surrounding county is $66,502 compared to the national median of $69,021. The median age of people living in Brandon is 36.5 years.
Brandon Weather
The average high temperature in July is 83.6 degrees, with an average low temperature in January of 6.3 degrees. The average rainfall is approximately 26.6 inches per year, with 37.4 inches of snow per year.






