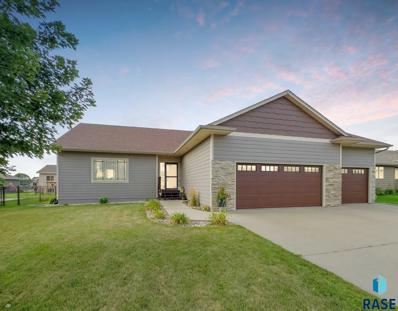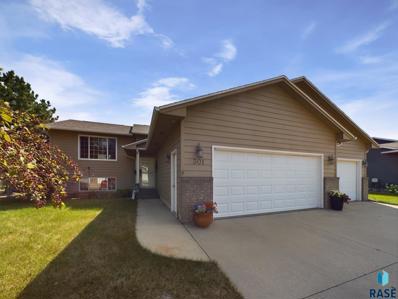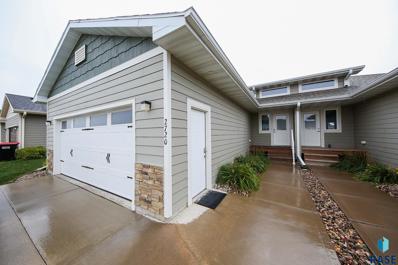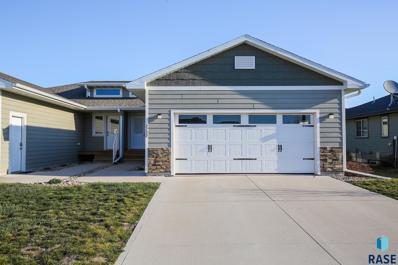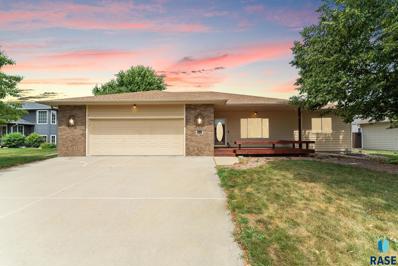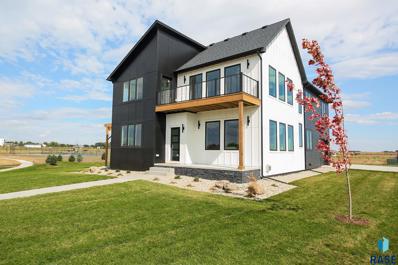Brandon SD Homes for Sale
- Type:
- Single Family
- Sq.Ft.:
- 8,868
- Status:
- Active
- Beds:
- 2
- Lot size:
- 0.2 Acres
- Year built:
- 2024
- Baths:
- 2.00
- MLS#:
- 22406576
- Subdivision:
- ASPEN RIDGE ADDN CITY OF BRANDON
ADDITIONAL INFORMATION
Exquisite Highly Upgraded Independence Floor Plan Villa Home in the Brand New Aspen Ridge Development in Brandon! This development offers premium amenities including park space and walking paths and a prime location directly across the road from the Brandon Golf Course! This Independence villa plan offers fantastic living space with 1,569 square feet, a wide open floor plan, tall 9' ceilings with tray ceiling in living room, fantastic natural light, and a spacious den. Gorgeous kitchen features custom cabinetry by Showplace in a stunning mix of painted and stained contemporary finishes, tile backsplash, a large center island, MSI quartz countertops, walk-in corner pantry, and stainless steel LG appliances with French door refrigerator. Master suite showcases a trayed ceiling, private bath with dual onyx sinks and a 5' shower with tiled walls, and a large walk-in closet. Oversized den conveniently located off the dining room walks out to a 15'x12' covered backyard patio. Oversized 3 car garage and high quality finishes throughout complete this home nicely!
- Type:
- Single Family
- Sq.Ft.:
- 11,456
- Status:
- Active
- Beds:
- 3
- Lot size:
- 0.26 Acres
- Year built:
- 2021
- Baths:
- 2.00
- MLS#:
- 22406518
- Subdivision:
- Sunrise Estates
ADDITIONAL INFORMATION
Meticulously maintained, slab on grade home in a quiet neighborhood in eastern Brandon. This zero entry 1,356 sq ft home offers 3 bedrooms and 2 bathrooms. Large, open floor plan with vaulted ceilings and accents throughout. Granite counter-tops and kitchen back splash tile accents with eat in island. Stainless steel appliances including a gas stove. Lots of room in the primary suite which includes a walk-in shower, heated tile floors and huge walk-in closet. Youâ??ll love the oversize 3 stall heated garage with water hookups. The mechanical room doubles as a storm shelter with 8â?? fully reinforced concrete walls and double doors for worry-free storm protection. The fenced in backyard is your private oasis with a large patio and a cedar pergola. Excellent landscaping with many young trees. Located just east of the Brandon Golf Course and close to shopping and restaurants. Corner lot. Former Parade of Homes entrant. Donâ??t miss out on this outstanding home!
- Type:
- Single Family
- Sq.Ft.:
- 9,360
- Status:
- Active
- Beds:
- 5
- Lot size:
- 0.21 Acres
- Year built:
- 2008
- Baths:
- 3.00
- MLS#:
- 22406396
- Subdivision:
- Sunrise Estates
ADDITIONAL INFORMATION
This spacious Ranch home welcomes you in with a large foyer showcasing the vaulted ceilings, beautiful kitchen, open living room and dining room. Featuring 5 bedrooms, 3 full bathrooms, 3-stall attached garage, covered back deck, fully fenced in yard and over 2,800 sq ft! The Master suite includes an elegant master bath with his and her vanities, a jet tub, walk-in shower and tray ceiling. You'll find a large lower-level family room complete with a cozy gas fireplace, 2 additional bedrooms and an extra spare room. Fantastic opportunity to be in the Sunrise Estates in Brandon!
- Type:
- Single Family
- Sq.Ft.:
- 8,141
- Status:
- Active
- Beds:
- 5
- Lot size:
- 0.19 Acres
- Year built:
- 2001
- Baths:
- 2.00
- MLS#:
- 22406344
- Subdivision:
- Parkview Estates
ADDITIONAL INFORMATION
Welcome to this beautiful 5 bedroom & 2 full bath split foyer home! There are 3 bedrooms on the main floor, & 2 bedrooms in the lower level. This home has a sizable kitchen/dining area with plenty of room for a large dining table & chairs. The eating area leads through sliding patio doors, replaced in 2019, to the south facing deck. You will enjoy the deck overlooking the fenced yard, landscaping, mature trees, & underground sprinklers to keep the lawn green. There is plenty of storage in the closets w/organizers, under the foyer, utility room, & in the finished 3 stall garage, or take items to the shed. This home is located in Southwest Brandon near Robert Bennis Elementary, the new Brandon Middle School, & the Big Sioux Recreation Area. Exterior home painted 2020. New Trex deck, back & front 2021. New windows 2021 & 2022 New roof, gutters, & gas line to furnace 2022. Come look at and explore your new home!
- Type:
- Twin Home
- Sq.Ft.:
- 9,072
- Status:
- Active
- Beds:
- 4
- Lot size:
- 0.21 Acres
- Year built:
- 2018
- Baths:
- 3.00
- MLS#:
- 22406164
- Subdivision:
- Sunrise Estates
ADDITIONAL INFORMATION
Welcome to this pristine twin home, where pride of ownership shines through! Step into a wide-open floor plan thatâ??s perfect for entertaining, featuring vaulted ceilings and beaming natural light. Youâ??ll find beautiful birch cabinets in the kitchen, ample counter space, and an eat-in counter. New fridge and stove. The main floor offering a primary suite with a private bath, walk-in shower, large walk-in closet, and a stylish tray ceiling. For added convenience, the laundry and spacious drop zone are situated near the garage entrance. The full basement offers even more living space, with a large family room, 2 bedrooms, full bath, and tons of storage. Outside, youâ??ll find a peaceful and private backyard patio, perfect for relaxing or hosting guests. This may be the one for you!
- Type:
- Twin Home
- Sq.Ft.:
- 9,072
- Status:
- Active
- Beds:
- 4
- Lot size:
- 0.21 Acres
- Year built:
- 2018
- Baths:
- 3.00
- MLS#:
- 22405926
- Subdivision:
- Sunrise Estates
ADDITIONAL INFORMATION
Welcome to your new home in Brandon! Nestled on a serene street, this meticulously maintained ranch twinhome offers comfort, convenience, & style. Shopping, schools, & golf minutes away. Step inside & be greeted by an inviting open floor plan bathed in natural light & vaulted ceilings, creating a welcoming atmosphere for gatherings or quiet evenings. This home boasts 4 beds & 3 baths, providing ample space for families of all sizes. The primary bed is a sanctuary, featuring a trayed ceiling & spacious WIC, offering elegance & functionality. Expansive LL w/large family room, two generously sized beds & full bath provide space for guests or growing families. Convenience is key, w/the main level offering a well-designed layout including laundry room, drop zone, & convenient half bath, making everyday tasks a breeze. With new carpet installed in 2022, this home is move in ready. Don't miss this opportunity â?? schedule your showing today & experience the joy of homeownership in Brandon!
- Type:
- Single Family
- Sq.Ft.:
- 8,817
- Status:
- Active
- Beds:
- 4
- Lot size:
- 0.2 Acres
- Year built:
- 2000
- Baths:
- 3.00
- MLS#:
- 22405785
- Subdivision:
- Parkview Estates
ADDITIONAL INFORMATION
Welcome to this stunning ranch-style home, boasting 4 bedrooms and 3 bathrooms. This MOVE IN READY property features a spacious 3.5 stall garage equipped with water, a drain, finished flooring, and a heater â?? perfect for all seasons. Enjoy the convenience of main floor laundry and bask in the abundance of natural lighting that fills every corner of this home. Relax on the covered front porch, shaded by beautiful mature trees, offering a serene outdoor retreat. Don't miss out on this incredible opportunity to own a home that perfectly combines comfort, functionality, and style.
- Type:
- Single Family
- Sq.Ft.:
- 11,326
- Status:
- Active
- Beds:
- 6
- Lot size:
- 0.26 Acres
- Year built:
- 2024
- Baths:
- 3.00
- MLS#:
- 22404641
- Subdivision:
- THE BLUFFS ADDN TO CITY OF BRAND
ADDITIONAL INFORMATION
Spectacular Alder floor plan built by Kelly Construction, in Brandon. This designer curated home features a Mid-century modern style w/6 bedrooms, 3 bathrooms & 3 stall garage. Property is a ranch style home w/a walkout to the backyard & covered deck. The kitchen includes a hidden pantry, appliances, stone island & wood floor. Open to the kitchen is a spacious living room w/fireplace, tray ceiling & so much natural light. The primary suite is exquisite w/large walk-in closet & the bathroom includes; 2-sinks, separate lavatory, tile walk-in shower & storage. With 3-bedrooms on the main level also included is a laundry room & a mudroom. Lower level is beautiful w/a huge family room; including a fireplace & wet bar. Also, on the lower level is 3 more bedrooms & a full bathroom; plus a flex room. This home is definitely one to see.
- Type:
- Single Family
- Sq.Ft.:
- 14,485
- Status:
- Active
- Beds:
- 4
- Lot size:
- 0.33 Acres
- Year built:
- 2024
- Baths:
- 4.00
- MLS#:
- 22403173
- Subdivision:
- Aspen Ridge Addn
ADDITIONAL INFORMATION
Welcome to your stunning two-story home nestled in the heart of Brandon's newest development, Aspen Ridge. Backing up to a park with pickleball courts, splash pad, and walking trails, this modern masterpiece boasts four spacious bedrooms and four luxurious baths, offering the perfect blend of comfort and elegance. As you step inside, you are greeted by an open and inviting floor plan, featuring high ceilings and large windows that flood the space with natural light. The gourmet kitchen is a chef's dream, with stone countertops, stainless steel appliances, and walk in pantry. The master suite is a private oasis, complete with a spa-like ensuite bath and a walk-in closet. Each additional bedroom is generously sized and offers plenty of room for rest and relaxation. With its prime location in Aspen Ridge, this home offers easy access to shopping, dining, golf, and recreational amenities, making it the perfect place to call home!
$2,395,000
217 N Fairway Cir Circle Brandon, SD 57005
- Type:
- Single Family
- Sq.Ft.:
- n/a
- Status:
- Active
- Beds:
- 4
- Lot size:
- 5.96 Acres
- Year built:
- 2001
- Baths:
- 7.00
- MLS#:
- 22305667
- Subdivision:
- Grandview Heights
ADDITIONAL INFORMATION
SELLER FINANCING offered* This four-sided brick ranch style home feels like paradise. Jump in your INDOOR pool any time of the day or night! Even in the dead of winter! Fall in love with this European inspired estate sited on 5.96 acres of wooded wonderland. This acreage is gated for your privacy and borders the Brandon Country Club golf course! You will love the exquisite materials used.This secluded trophy property will provide a blissful lifestyle and an extremely private sanctuary from the rest of the world. A few of the luxurious amenities include a chef's kitchen complete with a fireplace, a library for those of you who work from home, four more fireplaces, three en-suite bedrooms on the main floor, several brick patios, six garage stalls and a home theater! This dwelling combines architectural significance with phenomenal livability. Literally minutes from Sioux Falls! Private well! * Call for details regarding Seller financing!
 |
| The data relating to real estate for sale on this web site comes in part from the Internet Data Exchange Program of the REALTOR® Association of the Sioux Empire, Inc., Multiple Listing Service. Real estate listings held by brokerage firms other than Xome, Inc. are marked with the Internet Data Exchange™ logo or the Internet Data Exchange thumbnail logo (a little black house) and detailed information about them includes the name of the listing brokers. Information deemed reliable but not guaranteed. The broker(s) providing this data believes it to be correct, but advises interested parties to confirm the data before relying on it in a purchase decision. © 2024 REALTOR® Association of the Sioux Empire, Inc. Multiple Listing Service. All rights reserved. |
Brandon Real Estate
The median home value in Brandon, SD is $359,000. This is higher than the county median home value of $291,500. The national median home value is $338,100. The average price of homes sold in Brandon, SD is $359,000. Approximately 74.22% of Brandon homes are owned, compared to 21.35% rented, while 4.44% are vacant. Brandon real estate listings include condos, townhomes, and single family homes for sale. Commercial properties are also available. If you see a property you’re interested in, contact a Brandon real estate agent to arrange a tour today!
Brandon, South Dakota has a population of 10,745. Brandon is more family-centric than the surrounding county with 43.89% of the households containing married families with children. The county average for households married with children is 34.14%.
The median household income in Brandon, South Dakota is $96,367. The median household income for the surrounding county is $66,502 compared to the national median of $69,021. The median age of people living in Brandon is 36.5 years.
Brandon Weather
The average high temperature in July is 83.6 degrees, with an average low temperature in January of 6.3 degrees. The average rainfall is approximately 26.6 inches per year, with 37.4 inches of snow per year.


