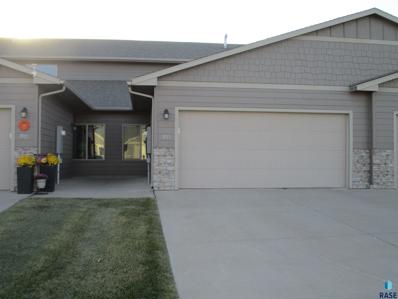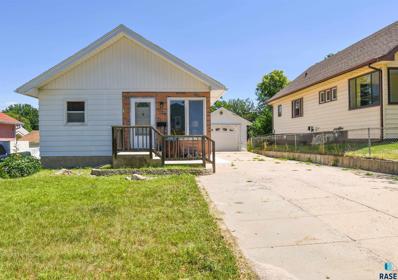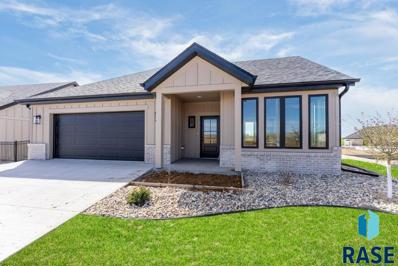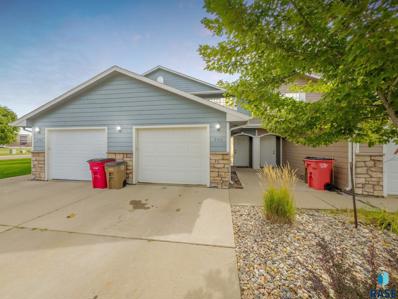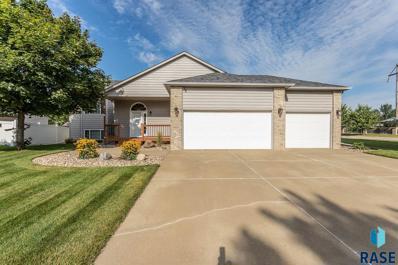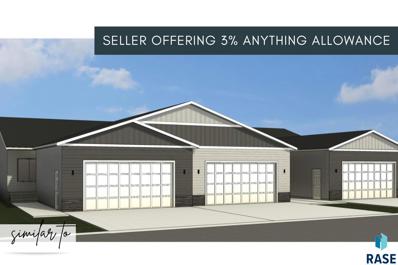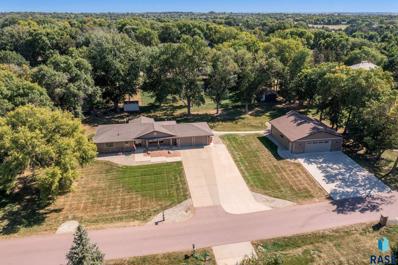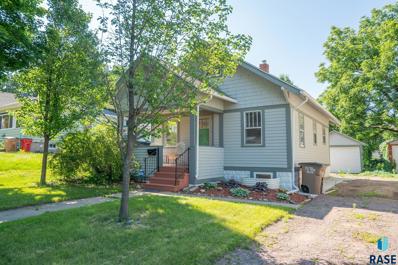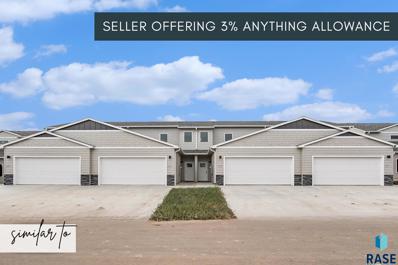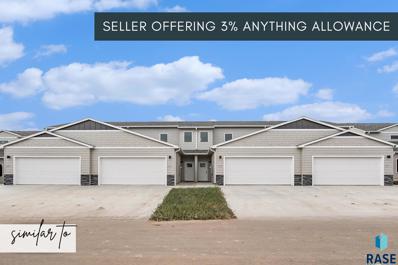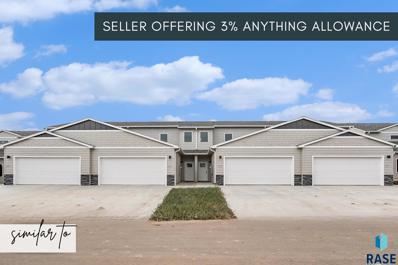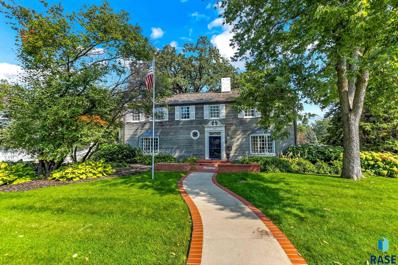Sioux Falls SD Homes for Sale
$1,849,000
27240 REGAL Ct Court Sioux Falls, SD 57108
- Type:
- Single Family
- Sq.Ft.:
- 57,891
- Status:
- Active
- Beds:
- 4
- Lot size:
- 1.33 Acres
- Year built:
- 2020
- Baths:
- 6.00
- MLS#:
- 22407018
- Subdivision:
- Arthur Estates
ADDITIONAL INFORMATION
Nestled on 1.33 acres in the exclusive Arthur Estates near Bakker's Crossing Golf Course, this stunning modern home offers the perfect blend of luxury, privacy, and nature. Featuring a private spring-fed pond that is both swimmable and stocked with fish, this property is an outdoor enthusiast's dream. Step inside this 4-bedroom, 6-bath architectural masterpiece, where natural light floods the expansive open-concept living spaces. The home boasts soaring 16-foot ceilings and walls of windows, bringing the beauty of the outdoors in. Perfect for entertaining, the chefâ??s kitchen includes a butler's pantry. Designed for comfort and convenience, this home features two laundry rooms, a heated concrete patio, and an enormous bunk room/game room with built-in bunkbedsâ??ideal for guests or family getaways. Outdoor living is enhanced by a private sport court and an expansive backyard that offers breathtaking views of the pond and surrounding landscape. Whether you're hosting large gatherings or simply enjoying a quiet evening by the water, this home is sure to impress. This one-of-a-kind property offers modern luxury living in a serene setting. Schedule your private showing today and experience the lifestyle youâ??ve been dreaming of!
- Type:
- Single Family
- Sq.Ft.:
- 5,763
- Status:
- Active
- Beds:
- 3
- Lot size:
- 0.13 Acres
- Year built:
- 1923
- Baths:
- 2.00
- MLS#:
- 22407021
- Subdivision:
- University Addn
ADDITIONAL INFORMATION
Popular central location between Augustana and University of Sioux Falls. Enclosed entry has lots of space for storage plus a large walk-in closet. Front sunroom is bathed in natural light and is a great place for quiet relaxation. Ample room for TV entertaining in the adjacent living room. Semi-formal dining is a large space with easy access to a REMODELED KITCHEN boasting white cabinets, updated counters and tile backsplash. There is also a quaint eat-in nook with built in table & seating. Two main floor bedrooms along with a remodeled full bath. In the lower level is a LOT of entertaining space. Massive family room has an adjacent play room area (could be an additional bedroom with an egress window) and an additional game table area. There is also a legal 3rd bedroom with an adjoining 3/4 bath & laundry. Additional feature include a detached garage plus an updated furnace in 2018.
- Type:
- Single Family
- Sq.Ft.:
- 23,923
- Status:
- Active
- Beds:
- 5
- Lot size:
- 0.55 Acres
- Year built:
- 2003
- Baths:
- 4.00
- MLS#:
- 22407105
- Subdivision:
- Songbird Addn
ADDITIONAL INFORMATION
Impressive Two-Story Walkout on Spacious Lot! Discover the charm and luxury of this stunning two-story walkout home, perfectly situated on an expansive ½ acre+ lot. With over 4,000 finished square feet of thoughtfully designed living space, this 5-bedroom, 4-bathroom home offers an unparalleled blend of style, comfort, and functionality. Step inside to find beautiful the main level, where a formal dining room with wood floor & elegant tray ceilings awaits your gatherings. The spacious, open-concept kitchen is a chefâ??s dream, boasting granite countertops, modern appliances, and plenty of prep space for your culinary adventures. The living room has a fireplace and is perfect for relaxing evenings or entertaining friends. Upstairs, youâ??ll find 4 generously sized bedrooms conveniently located on the same level, offering privacy and comfort for everyone. The primary suite is a true retreat, with an ensuite bathroom that features luxurious finishes. Head down to the lower level, where entertainment options abound. The finished basement includes a wet bar, a large game room, and a fully-equipped theater room â?? perfect for movie nights or game-day parties. Outside, enjoy the serenity of your beautifully landscaped yard, complete with shade trees and an in-ground sprinkler system. The deck is ideal for summer barbecues or peaceful morning coffee. The oversized 3-stall garage offers plenty of room for vehicles and storage, and even comes equipped with water hook-ups for convenience. This home is a true gem, offering exceptional space, high-end features, and a peaceful setting, all while being close to local amenities. Donâ??t miss your chance to make this dream home your reality!
- Type:
- Townhouse
- Sq.Ft.:
- 3,000
- Status:
- Active
- Beds:
- 4
- Lot size:
- 0.07 Acres
- Year built:
- 2015
- Baths:
- 3.00
- MLS#:
- 22407011
- Subdivision:
- Diamond Field Estate
ADDITIONAL INFORMATION
Nice 4 bedroom, 2.5 baths Loft style townhome in Eastern Sioux Falls. The main floor boasts soaring ceilings and open concept in the living room, kitchen and dining room. The kitchen has tons of cabinets, snack bar and laminate flooring and all kitchen appliances are included. The primary suite is on the main floor with walk-in closet, bath with double vanity. The other bedroom on main floor can be another bedroom, office or den with a slider to the patio that is partially fenced. The laundry is on the main floor. Upstairs features 2 more bedrooms, a full bath and a loft area that overlooks the main floor. Attached double garage has additional storage options. Home Owners Association covers snow, lawn maintenance and garbage. Come take a look - you won't be disappointed!
- Type:
- Single Family
- Sq.Ft.:
- 6,952
- Status:
- Active
- Beds:
- 3
- Lot size:
- 0.16 Acres
- Year built:
- 1924
- Baths:
- 2.00
- MLS#:
- 22406982
- Subdivision:
- Brookings Addn
ADDITIONAL INFORMATION
3 bed 2 bath Ranch just minutes from the wonderful Sioux Falls Downtown! The main floor provides two bedrooms, full bath, living room and a spacious kitchen with a pantry and room for a small dining table or even add your own center island! The lower level has an additional bedroom, a good sized family room and a nice 3/4 bath. The breezeway connects to the garage thatâ??s equipped with additional shop/storage space off the back. Bring your firepit and enjoy relaxing nights on the back patio with enough stacks of firewood to last for years to come. Convenient Location, Great Neighbors and Affordability are reasons enough to schedule a viewing of this wonderful home! Recent Lower level improvements make this one a must see!
- Type:
- Single Family
- Sq.Ft.:
- 8,427
- Status:
- Active
- Beds:
- 2
- Lot size:
- 0.19 Acres
- Year built:
- 2024
- Baths:
- 2.00
- MLS#:
- 22406970
- Subdivision:
- GOLDEN GATEWAY ADDITION TO THE C
ADDITIONAL INFORMATION
Courtyards at Golden Gateway presents the Palazzo floor plan, ranch-style home. This is an amenity rich 55+ Active Adult Community. This spacious floor plan features a 2 bed and 2 baths, private side courtyard, 4 seasons room, 2 stall garage, and 1650 finished square feet. Fine Luxury Living. Designer curated packages include upgraded high-end finishes from the base floorplan such as custom wood cabinets, luxury vinyl plank flooring, designer carpet with trending pattern/color, quality solid doors, beautiful quartz countertops, full GE stainless steel appliances, innovative Delta fixtures, a zero entry tiled walk-in shower with heated tile flooring in the primary bathroom, an impressive walk-in closet complementary to the primary suite, and an electric fireplace that will make a focal statement in the living area of the home. HOA amenities include lawn care, snow removal, garbage and clubhouse amenities. Listing agent has ownership interest in property.
- Type:
- Townhouse
- Sq.Ft.:
- 3,354
- Status:
- Active
- Beds:
- 2
- Lot size:
- 0.08 Acres
- Year built:
- 2008
- Baths:
- 2.00
- MLS#:
- 22406962
- Subdivision:
- Diamond Valley Addn
ADDITIONAL INFORMATION
Experience effortless living in this maintenance-free, two-story townhome located in South Sioux Falls! The sunlit, open-concept main floor offers a spacious living room and dining area, with a sliding door that leads to a private patio. The bright kitchen provides ample cabinet and counter space, along with a convenient breakfast bar. Upstairs, youâ??ll find two bedrooms, including a generous primary suite. The upper level also features a second full bathroom and laundry area. The HOA takes care of lawn care, snow removal, water, sewer, garbage, and exterior maintenance. Situated in a highly desirable location, you're just minutes from shopping, dining, and more!
- Type:
- Single Family
- Sq.Ft.:
- n/a
- Status:
- Active
- Beds:
- 3
- Year built:
- 2024
- Baths:
- 2.00
- MLS#:
- 22406936
- Subdivision:
- 41Ellis Addition To The City Of
ADDITIONAL INFORMATION
Located on the West side of Sioux Falls this single family home is complete with modern main level finishes including a primary suite, kitchen pantry, tray ceiling, covered deck and main level laundry. Quality construction from Empire Homes includes custom birch light stain cabinets, solid core poplar doors, luxury vinyl tile floors, 9ft ceilings on the main, tile backsplash. Whirlpool appliance package and landscaping included. Est. Completion date mid December Directions: 41st and Tea Ellis, W to Broek S on Broek To Counsel W on Counsel to home Photos are similar to plan and level of finishes. Listing agent is officer/owner of Empire Homes.
- Type:
- Single Family
- Sq.Ft.:
- 15,500
- Status:
- Active
- Beds:
- 3
- Lot size:
- 0.36 Acres
- Year built:
- 1996
- Baths:
- 3.00
- MLS#:
- 22406933
- Subdivision:
- Orchard Heights Addn
ADDITIONAL INFORMATION
***PRICE REDUCED*** Beautiful multi-level home in Orchard Heights! This 3 or 4 bedroom, 3 bath home sits on a quiet cul-de-sac in a desirable southeast location. Spacious entry into the living room and dining area. The kitchen has Corian countertops, breakfast bar, and stainless steel appliances. Relaxing 4 season room off the kitchen with access to the backyard. The upper level has 2 bedrooms and 2 bathrooms; including a large Master Suite with walk-in closet and whirlpool tub. The lower level family room has a gas fireplace, 1 bedroom and 1 bathroom. The lowest level has a rec room with egress window for potential 4th bedroom. Very nice 3 stall garage with lots of storage and water hookups. Enjoy the large private lot with mature landscaping, raised garden and sprinkler system. Seller is related to Realtor.
- Type:
- Single Family
- Sq.Ft.:
- 8,625
- Status:
- Active
- Beds:
- 3
- Lot size:
- 0.2 Acres
- Year built:
- 2024
- Baths:
- 2.00
- MLS#:
- 22406928
- Subdivision:
- Briarwood Estates
ADDITIONAL INFORMATION
Step into modern luxury with this newly constructed home from Bok-Nel Construction that stands out in the local market for its impeccable finishes and thoughtful design. The open concept main floor is an entertainerâ??s dream, featuring gleaming wood floors and soaring vaulted ceilings. The kitchen boasts sleek quartz countertops, a striking tiled backsplash, and a convenient walk-in pantry, while the living room is anchored by a beautiful fireplace, surrounded by oversized windows that flood the space with natural light. Three spacious bedrooms are located on one level, including a serene primary suite. A separate laundry room off the mudroom adds practical convenience to everyday life. Enjoy the outdoors from the covered deck with stairs leading down to a patio, perfect for relaxing or entertaining. The fully landscaped yard comes complete with sod, sprinklers, and rock for low-maintenance beauty. Donâ??t miss this opportunity to own a home with unrivaled craftsmanship and attention to detail, designed to elevate your living experience.
- Type:
- Single Family
- Sq.Ft.:
- 13,680
- Status:
- Active
- Beds:
- 4
- Lot size:
- 0.31 Acres
- Year built:
- 2002
- Baths:
- 3.00
- MLS#:
- 22406926
- Subdivision:
- Sertoma Hills Addn
ADDITIONAL INFORMATION
Well cared for SW Sioux Falls home with updates galore! Freshly painted interior April of 2023, high end LG appliances, new light fixtures, updated furnace and air conditioner, new roof and gutters 2023. The master bedroom is oversized with tray ceiling, walk in closet, his & her sinks, and attached master bath with jacuzzi tub! Outdoor deck has composite decking with modern metal railings overlooking the large and lush corner lot backyard. The basement has a large family room with walk-out to patio area, two good sized bedrooms, and a full bathroom. Oversized garage with an abundance of storage shelving and a Rainbird sprinkler system included. Close to Pettigrew Elementary, Roosevelt HS and easy access to all the shopping and entertainment the city has to offer!
- Type:
- Single Family
- Sq.Ft.:
- 15,913
- Status:
- Active
- Beds:
- 3
- Lot size:
- 0.37 Acres
- Year built:
- 1905
- Baths:
- 2.00
- MLS#:
- 22406924
- Subdivision:
- Pine Cone Addn
ADDITIONAL INFORMATION
Discover this stunning contemporary home, perfectly situated near parks, downtown, shopping, and easy interstate access. Step inside to a spacious living room featuring an oversized window and a cozy gas-insert fireplace. The generously sized kitchen boasts granite countertops, a stylish backsplash, hickory cabinets, sleek slate appliances, and a convenient breakfast bar. Adjacent to the kitchen is a bright sitting area flooded with natural light, offering views of the covered deck and access to the fully fenced yard. The main level features beautiful hand-scraped birch flooring, a laundry room, and a versatile bedroom and bathâ??ideal for guests or a home office. Upstairs, the primary suite includes a luxurious en-suite bath with twin vanities, a tiled shower, and a walk-in closet. The third bedroom provides a double closet and overlooks serene views of trees and wildlife. This home is a perfect blend of comfort and convenience!
- Type:
- Townhouse
- Sq.Ft.:
- n/a
- Status:
- Active
- Beds:
- 3
- Year built:
- 2024
- Baths:
- 3.00
- MLS#:
- 22406893
- Subdivision:
- Tencate Addition An Addition To
ADDITIONAL INFORMATION
SELLER OFFERING 3% ANYTHING ALLOWANCE!! This stunning townhome is over 2,100 sq ft offering 4 bedrooms and 3 full bathrooms! The main level offers 2 beds including the master suite with walk in shower and closet along with another full bathroom laundry and a covered deck. The living and dining room run adjacent to the kitchen giving an open concept and a great space to entertain. Head down to the basement for 1 more bedroom 1 additional bathroom, a large extra room and large family room with a walk out to the backyard! Quality construction from Empire Homes includes custom birch cabinets solid core poplar doors, luxury vinyl tile floors 9ft ceilings on the main, tile backsplash. Whirlpool kitchen appliance package and landscaping are included. HOA includes snow lawn care & garbage. Estimated completion March 2025. Photos are similar to plan. Directions: 41st and 6 Mile Road South on 6 Mile Road East on 44th St to home Listing agent is officer/owner of Empire Homes.
- Type:
- Single Family
- Sq.Ft.:
- 32,630
- Status:
- Active
- Beds:
- 3
- Lot size:
- 0.75 Acres
- Year built:
- 1971
- Baths:
- 2.00
- MLS#:
- 22406884
- Subdivision:
- Orchard Place Tracts
ADDITIONAL INFORMATION
Perfectly finished ranch offers a touch of mid-century coupled with updated modern features. Nestled on a beautiful three-quarter acre lot in desirable Old Orchard Heights delivers tranquil privacy, yet an easy drive with great convenience to all parts of the city within minutes. 3 bedrooms, 2 baths, 2,508 square feet of superb indoor living plus extensive outdoor living area with an east facing sunroom, an inviting space with access to stamped concrete patio for relaxing and entertaining. For car lovers or the handyman, there is a 36â??x40â?? garage/shop that is finished and heated, plus a 2 car garage attached to the house and a freestanding 10â??x14â?? shed with extra parking pad. Youâ??ll love the gracious sundrenched living room with stunning wood floors and open to a spacious dining area and kitchen finished with beautiful rustic alder cabinets and granite tops. Main floor laundry room. Many extras include zero-step-entry, 36â?? doorways, new furnace and water heater in 2023, Andersen 400 series windows, and Showplace cabinetry. Partially finished lower level with only trim and doors to complete. It feels like country living in the city! A rare find in Sioux Falls.
- Type:
- Single Family
- Sq.Ft.:
- 7,514
- Status:
- Active
- Beds:
- 4
- Lot size:
- 0.17 Acres
- Year built:
- 1969
- Baths:
- 2.00
- MLS#:
- 22406883
- Subdivision:
- Holiday Estates Addn
ADDITIONAL INFORMATION
Great Ranch style property with 4 bedrooms, 2 bathrooms, and 2 garage stalls on the East side of Sioux Falls. The main floor starts off with a spacious living room which includes a large bay window that faces South for plenty of natural light. Next are the kitchen and dining room with French doors to the backyard, a large pantry, and stainless steel refrigerator. Down the hall are 3 main level bedrooms, all with brand new carpet & double closets plus an updated full bathroom. The lower level has just been finished with fresh paint, new carpet, LED lights and white trim. It includes a huge family room, a 4th bedroom with egress window, and a recently renovated 3/4 bathroom. Updates in the last 8 years include, but are not limited to new roof & gutters in 2016, privacy fence & gate update in 2018, new water heater in 2019, new front doors and French doors to the backyard in 2020, basement bathroom upgrade in 2022, and the basement living space & upstairs bathroom upgrade in 2024. Outside you'll find drought tolerant, native landscaping with the Minnehaha County urban pollinator plot, mature rhubarb & peach tree, a raised garden bed with Subpod vermicular compost system, and an oversized deck in the fenced-in backyard.
- Type:
- Single Family
- Sq.Ft.:
- 4,356
- Status:
- Active
- Beds:
- 3
- Lot size:
- 0.1 Acres
- Year built:
- 1927
- Baths:
- 1.00
- MLS#:
- 22406881
- Subdivision:
- Emerson Addn
ADDITIONAL INFORMATION
Welcome to this delightful 1.5-story home featuring three bedrooms and one full bath. The detached one-stall garage provides convenient parking, while the quaint front porch offers a perfect spot for relaxation. The privately landscaped backyard, complete with a storage shed, adds extra appeal. Situated right next to a beautiful park, this home combines charm and practicality in an ideal location. Schedule your visit today and discover the perfect place to call home!
- Type:
- Single Family
- Sq.Ft.:
- 18,769
- Status:
- Active
- Beds:
- 6
- Lot size:
- 0.43 Acres
- Year built:
- 2016
- Baths:
- 3.00
- MLS#:
- 22406829
- Subdivision:
- Prairie Hills South
ADDITIONAL INFORMATION
Discover unparalleled luxury in this Prairie Hills gem, where craftsmanship and thoughtful design elevate your everyday living. The immense and open floor plan welcomes you with an expansive, window-clad living room that fills the home with natural light. With over 2,300 sq ft on the main level, the high-end kitchen becomes the heart of the home, boasting double ovens, granite countertops, a large bar, custom cherry cabinets, and beautiful hardwood floors. Adjacent is a formal dining room, perfect for hosting elegant dinners, as well as a large eat-in kitchen, offering plenty of space for casual family meals. The owner's suite is a private oasis, complete with a tiled shower, whirlpool bath, heated floors, and a spacious walk-in closet. The giant bedrooms throughout the home provide comfort and privacy, with a fabulous extra room that can serve as a theater or playroom. The walkout lower level is built for entertainment, featuring a giant family room, an additional gaming area, and a full wet bar with granite countertops. It's the perfect space to relax, gather, and entertain. Step outside to your own private retreat, with a highly upgraded patio area, pergola, and lush yard with no backyard neighbors. The covered deck offers a tranquil space to enjoy the outdoors year-round. Finally, the oversized garage provides ample space for vehicles, storage, and more. This home offers a luxurious lifestyle with every detail meticulously designed for comfort, elegance, and ease. Welcome home to Prairie Hills!
- Type:
- Condo
- Sq.Ft.:
- 2,178
- Status:
- Active
- Beds:
- 2
- Lot size:
- 0.05 Acres
- Year built:
- 1972
- Baths:
- 2.00
- MLS#:
- 22406858
- Subdivision:
- Country Club Hills Tract
ADDITIONAL INFORMATION
Welcome to your next condoâ??a cozy and tranquil corner condo perfectly situated in a convenient part of town. This inviting residence has had many updates and is move-in ready. Step inside to discover a beautifully remodeled main bathroom and a refreshed kitchen, featuring brand-new appliances including a stove/oven, microwave, refrigerator, and dishwasher. The living areas, bedrooms, and hallways are adorned with plush new carpeting, creating a warm and inviting atmosphere throughout. Every detail has been attended to with care, from the freshly repainted woodwork and window casements to the new fan in the HVAC system. Additionally, the deck has been repainted as per HOA guidelines, ensuring that your outdoor space is just as polished as the interior. Located in the heart of Sioux Falls, SD, this condo offers both convenience and serenity in one perfect package. Donâ??t miss out on the opportunity to make this charming residence your new home.
- Type:
- Townhouse
- Sq.Ft.:
- 7,470
- Status:
- Active
- Beds:
- 3
- Lot size:
- 0.17 Acres
- Year built:
- 2024
- Baths:
- 3.00
- MLS#:
- 22406855
- Subdivision:
- Cherry Lake Reserve
ADDITIONAL INFORMATION
The best value of all the homes in Cherry Lake Village. This two-story townhome has 3 bedrooms with walk-in closets, 3 baths, 2 spacious living areas, and 2680 square feet finished. Modern décor and high-quality features. One level living is available with primary bedroom suite on main floor plus plenty of space in the upper level for family and friends with 2 bedrooms and bath plus a huge living area with wet bat and glass doors to a deck that overlooks the lake. Easy working kitchen with snack bar, stainless steel appliances, and a great room with living and eating areas. Handy laundry room is adjacent to an oversize two car heated garage. In-floor heat keeps consistent comfortable temperature during cold days. Zero-step entry is easy on the knees and legs. The primary suite offers a walk-in closet and private bath complete with twin sink vanity and walk-in tiled shower. This unit has a double lot and the property line goes to the water. This is a finished model home, other units may be available for customizing. These homes are available for rent with a guaranteed purchase price before April 30, 2025. Partial credit back for rent.
- Type:
- Townhouse
- Sq.Ft.:
- n/a
- Status:
- Active
- Beds:
- 3
- Year built:
- 2024
- Baths:
- 3.00
- MLS#:
- 22406832
- Subdivision:
- Tencate Addition An Addition To
ADDITIONAL INFORMATION
SELLER OFFERING 3% ANYTHING ALLOWANCE!! Introducing our beloved Balboa lofted floor plan. This modern townhome presents 1,657 sq ft of space with 3 bedrooms and 2.5 bathrooms. Enjoy plenty of natural light in this residence, thanks to the 18 ft ceilings and a loft that overlooks the living room, enhancing the open floor layout. The main level includes the master suite with double sinks and a walk-in closet. The loft area offers a versatile space that can be used as a cozy reading nook, a play area for children, or a home office. Make this house a home and create unforgettable memories in this inviting and well-designed living space. Quality construction from Empire Homes includes custom birch cabinets, solid core poplar doors, LVT floors, tile backsplash, two stall garage. HOA covering lawn care, snow removal, and garbage. Estimated completion Mid January. Listing agent is officer/owner of Empire Homes. Photos/finishes similar to.
- Type:
- Townhouse
- Sq.Ft.:
- n/a
- Status:
- Active
- Beds:
- 3
- Year built:
- 2024
- Baths:
- 3.00
- MLS#:
- 22406831
- Subdivision:
- Tencate Addition An Addition To
ADDITIONAL INFORMATION
SELLER OFFERING 3% ANYTHING ALLOWANCE!!! Introducing our beloved Balboa lofted floor plan. This modern townhome presents 1,657 sq ft of space with 3 bedrooms and 2.5 bathrooms. Enjoy plenty of natural light in this residence, thanks to the 18 ft ceilings and a loft that overlooks the living room, enhancing the open floor layout. The main level includes the master suite with double sinks and a walk-in closet. The loft area offers a versatile space that can be used as a cozy reading nook, a play area for children, or a home office. Make this house a home and create unforgettable memories in this inviting and well-designed living space. Quality construction from Empire Homes includes custom birch cabinets, solid core poplar doors, LVT floors, tile backsplash, two stall garage. HOA covering lawn care, snow removal, and garbage. Estimated completion Mid January. Directions:41st and 6 Mile RD, S on 6 Mile Road E on 44th N on Tencate Ave E on Tencate Pl Listing agent is officer/owner of Empire Homes. Photos/finishes similar to.
- Type:
- Townhouse
- Sq.Ft.:
- n/a
- Status:
- Active
- Beds:
- 3
- Year built:
- 2024
- Baths:
- 3.00
- MLS#:
- 22406830
- Subdivision:
- Tencate Addition An Addition To
ADDITIONAL INFORMATION
SELLER OFFERING 3% ANYTHING ALLOWANCE!! Introducing our beloved Balboa lofted floor plan. This modern townhome presents 1,657 sq ft of space with 3 bedrooms and 2.5 bathrooms. Enjoy plenty of natural light in this residence, thanks to the 18 ft ceilings and a loft that overlooks the living room, enhancing the open floor layout. The main level includes the master suite with double sinks and a walk-in closet. The loft area offers a versatile space that can be used as a cozy reading nook, a play area for children, or a home office. Make this house a home and create unforgettable memories in this inviting and well-designed living space. Quality construction from Empire Homes includes custom birch cabinets, solid core poplar doors, LVT floors, tile backsplash, two stall garage. HOA covering lawn care, snow removal, and garbage. Estimated completion Mid January. Directions:41st and 6 Mile RD, S on 6 Mile Road E on 44th N on Tencate Ave E on Tencate Pl Listing agent is officer/owner of Empire Homes. Photos/finishes similar to.
- Type:
- Single Family
- Sq.Ft.:
- 9,964
- Status:
- Active
- Beds:
- 5
- Lot size:
- 0.23 Acres
- Year built:
- 2010
- Baths:
- 3.00
- MLS#:
- 22406833
- Subdivision:
- Cinnamon Ridge Addn
ADDITIONAL INFORMATION
Great value for this move-in ready ranch style home with open floor plan and new carpet throughout. The main areas and halls have been freshly painted with a light modern color. Located on a quiet street in the popular Cinnamon Ridge Addition in Southern Sioux Falls. Thereâ??s a main floor laundry, five bedrooms (three on the main floor) and a non-legal bd./office/playroom in the lower level. The spacious lower family room has large daylight windows, a gas fireplace and wet bar. Both the front porch and back deck are covered. The ownerâ??s suite has a walk-in closet and bath with two sinks and a walk-in tiled shower. There's even a Honeycrisp apple tree. Super sharp home!
$2,200,000
1816 S 1st Ave Avenue Sioux Falls, SD 57105
- Type:
- Single Family
- Sq.Ft.:
- 39,601
- Status:
- Active
- Beds:
- 6
- Lot size:
- 0.91 Acres
- Year built:
- 1932
- Baths:
- 5.00
- MLS#:
- 22406816
- Subdivision:
- Hunters Addn
ADDITIONAL INFORMATION
Rare opportunity to purchase a McKennan Park area home with over 6200 finished square feet! 6 bedrooms 5 bathrooms, 8 STALL GARAGE, all situated on almost an acre on a corner lot! Beautiful touches throughout this 2-story estate including 4 bedrooms in main house â??all on same floorâ?? and 2 more bedrooms in guest suite! 2 rooms in the lower level can be used for exercise room, family room, office, etc. 5 total fireplaces and a fire pit in the HUGE backyard!
- Type:
- Condo
- Sq.Ft.:
- 4,726
- Status:
- Active
- Beds:
- 2
- Lot size:
- 0.11 Acres
- Year built:
- 1997
- Baths:
- 3.00
- MLS#:
- 22406784
- Subdivision:
- Jeannie Addn
ADDITIONAL INFORMATION
Welcome to your dream home, perfectly situated in a prime location! This charming residence boasts two spacious bedrooms, each with its own private en-suite bathroom, ensuring comfort and privacy for all. The main level features a convenient half bath, ideal for guests. The homeâ??s open floor plan is designed for modern living, offering plenty of storage throughout. The large kitchen pantry is perfect for all your culinary needs, while the lovely patio area provides a serene outdoor space for relaxation and entertainment. Additionally, the finished garage is a standout feature, equipped with ample storage cabinets making organization a breeze. Water Softener stays with property.
 |
| The data relating to real estate for sale on this web site comes in part from the Internet Data Exchange Program of the REALTOR® Association of the Sioux Empire, Inc., Multiple Listing Service. Real estate listings held by brokerage firms other than Xome, Inc. are marked with the Internet Data Exchange™ logo or the Internet Data Exchange thumbnail logo (a little black house) and detailed information about them includes the name of the listing brokers. Information deemed reliable but not guaranteed. The broker(s) providing this data believes it to be correct, but advises interested parties to confirm the data before relying on it in a purchase decision. © 2024 REALTOR® Association of the Sioux Empire, Inc. Multiple Listing Service. All rights reserved. |
Sioux Falls Real Estate
The median home value in Sioux Falls, SD is $308,600. This is higher than the county median home value of $291,500. The national median home value is $338,100. The average price of homes sold in Sioux Falls, SD is $308,600. Approximately 57.08% of Sioux Falls homes are owned, compared to 37.52% rented, while 5.41% are vacant. Sioux Falls real estate listings include condos, townhomes, and single family homes for sale. Commercial properties are also available. If you see a property you’re interested in, contact a Sioux Falls real estate agent to arrange a tour today!
Sioux Falls, South Dakota has a population of 189,258. Sioux Falls is more family-centric than the surrounding county with 34.63% of the households containing married families with children. The county average for households married with children is 34.14%.
The median household income in Sioux Falls, South Dakota is $66,761. The median household income for the surrounding county is $66,502 compared to the national median of $69,021. The median age of people living in Sioux Falls is 34.5 years.
Sioux Falls Weather
The average high temperature in July is 83.5 degrees, with an average low temperature in January of 6.3 degrees. The average rainfall is approximately 26.7 inches per year, with 37.6 inches of snow per year.



