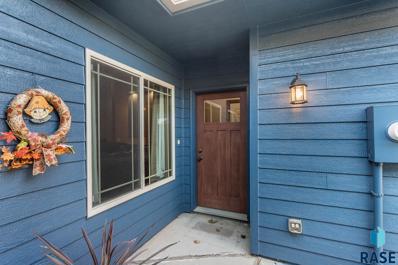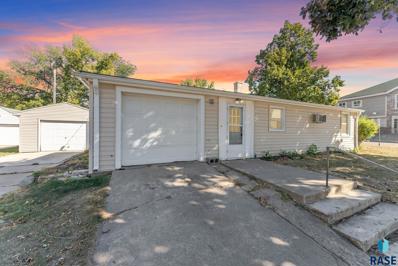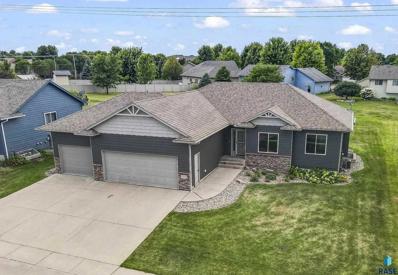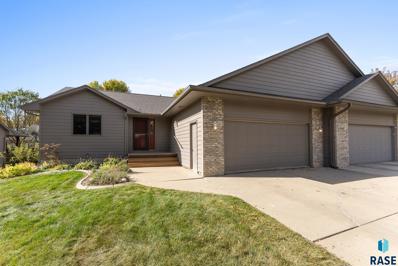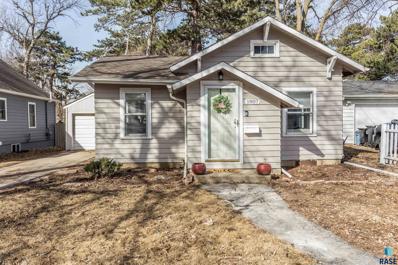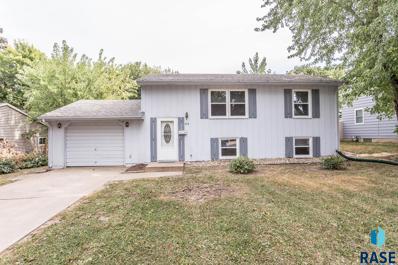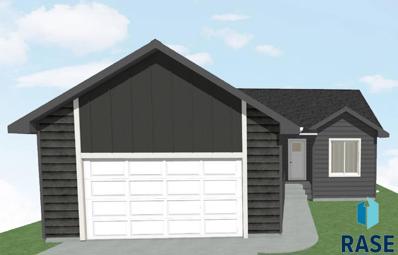Sioux Falls SD Homes for Sale
- Type:
- Single Family
- Sq.Ft.:
- 11,628
- Status:
- Active
- Beds:
- 2
- Lot size:
- 0.27 Acres
- Year built:
- 2022
- Baths:
- 2.00
- MLS#:
- 22407512
- Subdivision:
- Cherry Lake Reserve
ADDITIONAL INFORMATION
Amazing villa in Cherry Lake Reserve. Upscale villa floor plan with a open living room, dining and kitchen with great square footage and finishes that including granite, fireplace, tile shower and much much more. The kitchen is spacious with a large island and pantry. Two bedrooms on the main level including a fantastic master suite. Large 12 x 16 covered patio and covered front concrete porch. Includes sprinkler, sod and rock and edging with a over-sized two stall garage with epoxy floor and is plumbed for a gas heater.
- Type:
- Single Family
- Sq.Ft.:
- 7,072
- Status:
- Active
- Beds:
- 3
- Lot size:
- 0.16 Acres
- Year built:
- 2022
- Baths:
- 2.00
- MLS#:
- 22407511
- Subdivision:
- North Ridge Addn
ADDITIONAL INFORMATION
New construction slab-on-grade villa! Located on Sioux Falls' Northwest side, this villa is dialed in. The main floor has is open with the living room, dining and kitchen. The master bedroom has a walk in closet and on-suite bathroom with double sinks. The main floor also has 2 additional bedrooms and full bathroom. Features you can't miss are the covered patio and over-sized 2 stall garage.
- Type:
- Townhouse
- Sq.Ft.:
- 4,530
- Status:
- Active
- Beds:
- 3
- Lot size:
- 0.1 Acres
- Year built:
- 2011
- Baths:
- 2.00
- MLS#:
- 22407509
- Subdivision:
- Diamond Valley Addn
ADDITIONAL INFORMATION
Beautiful 3 Bedroom, 2 Full Bath Town Home conveniently located on the south part of town. Nice open floor plan. Laminate flooring throughout the Kitchen, Living and Dining room. The kitchen offers tons of cabinets and a sit up Breakfast bar. The dining area has 18' ceiling. 2 Bedrooms on the main level with double closets. Full bathroom with 2 sinks. And a laundry room. The upper level offers a Lofted are with a slider to a 10x 10 deck. This would make a great home office area or 2nd living area. Also upstairs is the Primary Suite with a large walk-in closet and Full bathroom. 2 Stall garage. Exterior painted 2024, Shingles 2023. All appliances included. The HOA is 90/mo takes care of the lawn, snow and garbage.
- Type:
- Single Family
- Sq.Ft.:
- 10,560
- Status:
- Active
- Beds:
- 3
- Lot size:
- 0.24 Acres
- Year built:
- 2023
- Baths:
- 2.00
- MLS#:
- 22407508
- Subdivision:
- Willow Ridge Addn
ADDITIONAL INFORMATION
Beautiful Slab on Grade Ranch Villa with 1638 Square Feet on one level! The living room, dining room and kitchen are open and with finishes including granite, fireplace and character throughout. The kitchen is spacious with a huge island and massive 7x8 walk in pantry. The dining has a slider to the covered patio. Three bedrooms including a fantastic primary suite with tile walk in shower, double vanity, and huge walk in closet. Includes sprinkler, sod and rock and edging with a over-sized three stall garage plumbed for a gas heater.
- Type:
- Single Family
- Sq.Ft.:
- 7,500
- Status:
- Active
- Beds:
- 4
- Lot size:
- 0.17 Acres
- Year built:
- 1940
- Baths:
- 1.00
- MLS#:
- 22407501
- Subdivision:
- Vista Gardens Addn
ADDITIONAL INFORMATION
Calling all nature lovers! This 4 bedroom Ranch home is nestled in a natures haven inside the city limits. Next to Tomar park, bike trails and interstate. Fun features are the arch doorway from living to dining room. You will appreciate the original hardwood floors. Kitchen has all new appliances. The upstairs loft is currently a office and game room. The basement offers 2 new egress in the bedroom and future family room. Lots of storage and high ceilings with an extra shower in the basement. The garage is an oversized double for all the toys and big vehicles. On both sides of the house are empty lots to enjoy the running deer, turkeys, ducks and geese. Sellers do not Pay Flood Insurance.
- Type:
- Single Family
- Sq.Ft.:
- 6,336
- Status:
- Active
- Beds:
- 2
- Lot size:
- 0.15 Acres
- Year built:
- 1948
- Baths:
- 1.00
- MLS#:
- 22407487
- Subdivision:
- Emerson & Sherman Addn
ADDITIONAL INFORMATION
Step into 1700 E Austin St., where convenience meets functionality. This home offers not only an attached single-stall garage but also an additional oversized single-stall garage, providing ample space for extra storage, hobbies, or parking. Inside, you'll find everything on one level with 2 cozy bedrooms and 1 well-maintained bathroom. The open living area seamlessly flows into the kitchen, making it ideal for both daily living and entertaining. Located in a friendly neighborhood near schools, parks, shopping, and dining, this home is perfect for first-time buyers, downsizers, or investors alike.
- Type:
- Townhouse
- Sq.Ft.:
- n/a
- Status:
- Active
- Beds:
- 3
- Year built:
- 2024
- Baths:
- 3.00
- MLS#:
- 22407480
- Subdivision:
- OLLERICH FARMS ADDITION TO THE C
ADDITIONAL INFORMATION
OPEN HOUSE THIS SATURDAY 2:15-3:15! Come check out this brand new move in ready townhome! Features of this townhome include a walk in pantry, second living space upstairs, patio, stainless steel Whirlpool kitchen appliances, laundry on the same level asthe bedrooms, primary suite includes walk in closet and private bath. The HOA covers lawn, snow and garbage. Landscaping iscomplete with sod, rock, edging and sprinklers. Listing agent is officer/owner of Empire Homes. Directions: 41st and Tea Ellis W on 41stN on Broek to Home
- Type:
- Single Family
- Sq.Ft.:
- 12,898
- Status:
- Active
- Beds:
- 5
- Lot size:
- 0.3 Acres
- Year built:
- 2011
- Baths:
- 3.00
- MLS#:
- 22407470
- Subdivision:
- Manifold Acres Addn
ADDITIONAL INFORMATION
Youâ??ll be thrilled with this stunning ranch-style home that offers everything you could want AND fresh exterior paint! Featuring 5 bedrooms, 3 bathrooms, and a spacious 3-car garage with an area for a workshop, this house is designed for both comfort and functionality. The open floor plan creates a welcoming atmosphere, with a large entryway that leads to a living room that boasts abundant natural light and a stylish tray ceiling. The kitchen is a highlight, showcasing elegant cabinets, a convenient pantry, and modern stainless steel appliances. The dining area, also with a tray ceiling, opens through sliders to a 16x23 composite deck complete with a hot tub, perfect for relaxation and entertaining. Also, on the main floor, you'll find 3 bedrooms and 2 bathrooms, including the master suite. The master bedroom features a walk-in closet and a luxurious bathroom with a lighted shower. Descending to the lower level, the expansive family room awaits, offering ample space for a pool table and a movie area. There are 2 additional bedrooms and a bathroom with heated tile floors and a tiled shower. This space is ideal for hosting gatherings and making the most of every occasion. The large yard is equipped with in-ground sprinklers and provides plenty of room for outdoor activities, whether itâ??s intimate gatherings on the deck or neighborhood football games. Located on the desirable southeast side of town, this home is conveniently close to Harmodon Park. Donâ??t miss the opportunity to make this exceptional property your new home and enjoy all that it has to offer.
- Type:
- Single Family
- Sq.Ft.:
- 6,132
- Status:
- Active
- Beds:
- 2
- Lot size:
- 0.14 Acres
- Year built:
- 2024
- Baths:
- 2.00
- MLS#:
- 22407469
- Subdivision:
- Windmill Ridge Addition To Sioux
ADDITIONAL INFORMATION
Wide Open Freedom 115 Floor Plan Villa Home in West Side Windmill Ridge Addition! Convenient one level living with stunning finishes and a large oversized 2 stall garage. Luxurious kitchen features custom Showplace Rustic Alder cabinets finished in a stylish Rockport stain, accented with tile backsplash, large center island features a Blanco sink, a full depth pantry cabinet, and stainless steel appliance package included. Easy care luxury vinyl plank flooring throughout except for carpeting in bedrooms and closets. Oversized master suite with tray ceiling, private bath with 5' shower, and a large walk-in closet. Cozy den off of kitchen walks out to the private 15'x11'7" mostly covered side patio. High quality amenities include solid paneled doors, hand scraped Tuscan ceilings, custom closet organizers, and high efficiency Carrier furnace and central air units. OPTIONAL HOA as low as $35/month for garbage service only or $165/month for lawn care, snow removal over 1", and garbage service.
- Type:
- Single Family
- Sq.Ft.:
- 9,152
- Status:
- Active
- Beds:
- 4
- Lot size:
- 0.21 Acres
- Year built:
- 1960
- Baths:
- 2.00
- MLS#:
- 22407459
- Subdivision:
- Gage Subd
ADDITIONAL INFORMATION
This charming 1960s full-brick home, right in the heart of central Sioux Falls, is a true find! Set in a friendly, established neighborhood and just a short walk from the VA, this 4-bedroom, 2-bathroom home combines classic style with solid construction. The living room is perfect for cozy evenings, with one of the homeâ??s two wood-burning fireplaces as a centerpiece. Underneath the carpet in the main floor bedrooms, youâ??ll find original hardwood floors, ready to be uncovered and enjoyed. The home has been well cared for over the years, with consistent maintenance and updatesâ??including newer appliances and windows that bring in lots of natural light. The attached 1-car garage offers convenience, and the spacious backyard has room for everything from gardening to summer BBQs. This home truly has it all: charm, functionality, and a prime location with easy access to parks, schools, healthcare, and shopping. Donâ??t miss the chance to make it your own!
Open House:
Sunday, 12/22 3:00-4:00PM
- Type:
- Twin Home
- Sq.Ft.:
- 5,105
- Status:
- Active
- Beds:
- 3
- Lot size:
- 0.12 Acres
- Year built:
- 2016
- Baths:
- 2.00
- MLS#:
- 22408353
- Subdivision:
- Dawley Farm Village
ADDITIONAL INFORMATION
West facing one-level living with open floor plan featuring: 3 bedrooms, 2 baths, main floor laundry, master bedroom suite and walk-in closet. Kitchen includes tons of cabinet space, large closet pantry, center island and Whirlpool appliance package. Other great features include covered patio in the back of the house. Additional amenities include: 2 stall garage, solid doors, 3 inch mill-work and 9 ft ceilings. Landscaping includes rock, sod and sprinkler. Just blocks away from Rosa Parks Elementary, Encore Learning Center and the new Active Generations!
- Type:
- Twin Home
- Sq.Ft.:
- n/a
- Status:
- Active
- Beds:
- 2
- Year built:
- 2024
- Baths:
- 2.00
- MLS#:
- 22407416
- Subdivision:
- 41Ellis Addition To The City Of
ADDITIONAL INFORMATION
OPEN HOUSE THIS SATURDAY 1-2!!! Fall in love with one level living in this twin home! Features of this home include 9ft ceilings, walk in pantry, 4 seasons room, primary suite with double sinks, tiled shower, and walk in closet, lvt through the main living areas, private mudroom/laundry room, covered patio and much more! Quality construction from Empire Homes includes tile backsplash, stained custom birch cabinets, solid core poplar doors, luxury vinyl tile floors, walk in pantry, Whirlpool appliance package, landscaping rock, sod and sprinklers included. Listing agent is officer/owner of Empire Homes. Directions: 41st and Tea Ellis - W on 41st S on Broek - W on 43rd
- Type:
- Single Family
- Sq.Ft.:
- 8,560
- Status:
- Active
- Beds:
- 3
- Lot size:
- 0.2 Acres
- Year built:
- 1979
- Baths:
- 2.00
- MLS#:
- 22407415
- Subdivision:
- Lincoln Highlands Addition
ADDITIONAL INFORMATION
$5,000 toward buyer's closing costs. Check out this 3 bedroom, 2 bath split foyer home and feel the love. The yard is fully landscaped with permanent edging, and new sidewalks. Step inside the roomy foyer and note the new flooring throughout. A few other highlights are sold oak 6 panel doors, newer windows and wrought iron railing. Upstairs you will find the large living room with picture window. Steps away is the dining area and kitchen, note the newer appliances and solid wood cabinetry. From the dining area, use the slider to step onto the large permanent deck, with lighted posts and steps to the backyard. Two nice sized bedrooms, one with a built in desk, plus a full bath round out the upstairs. Downstairs you will find the grand family room with theater lighting. The XL master suite has a walk in closet and room for a mini-home gym. The mechanical room is on the lower level and comes with washer/dryer and freezer. The backyard is equipped with a 8 x 12 shed and extensive landscaping. Don't miss the over-sized 2 stall garage with new paint! This home is neat, clean and ready for it's next owner.
- Type:
- Twin Home
- Sq.Ft.:
- 7,157
- Status:
- Active
- Beds:
- 4
- Lot size:
- 0.16 Acres
- Year built:
- 1999
- Baths:
- 3.00
- MLS#:
- 22407604
- Subdivision:
- Brady Estates East Addition
ADDITIONAL INFORMATION
This charming ranch-style twin home is tucked away in a sought-after southeast neighborhood on a peaceful street. With 4 bedrooms and 3 full baths, this home offers generous room sizes and plenty of desirable features. The main suite includes a full bath and walk-in closet, plus the convenience of main floor laundry. Enjoy cozy evenings by the gas fireplace in the living room, which flows seamlessly from the open kitchen. The main floor also has a second bedroom. The fully finished lower level features two additional bedrooms, a full bath, a spacious family room, and ample storage space. Recent updates include a new roof in 2018, new A/C and furnace in 2022, updated appliances, and a newer water heater. The HOA takes care of garbage, snow removal, and lawn maintenance, making for easy living.
- Type:
- Single Family
- Sq.Ft.:
- 8,028
- Status:
- Active
- Beds:
- 3
- Lot size:
- 0.18 Acres
- Year built:
- 1967
- Baths:
- 2.00
- MLS#:
- 22407401
- Subdivision:
- Riverdale 2nd Addn
ADDITIONAL INFORMATION
Charming and move-in ready! This lovely home in the beautiful Riverdale Park neighborhood boasts three bedrooms on one level and an extra room in the basement. Enjoy the natural light of the picture window in the main floor living room or a cozy movie night in the basement family room. The two bathrooms have been recently remodeled, and you will love the entryway space and storage! The main floor kitchen and eat-in dining room are perfect for hosting and mastering your culinary skills. Step out of the kitchen to a backyard haven with a large deck, patio with pergola, and swing set. This charming multi-level home has new windows, a new roof, a spacious storage shed, and meticulously updated landscaping. Located close to the bike trails and several lovely parks, you donâ??t want to miss out on this centrally located home, nuzzled on a quiet street in an established neighborhood.
- Type:
- Single Family
- Sq.Ft.:
- 10,668
- Status:
- Active
- Beds:
- 4
- Lot size:
- 0.24 Acres
- Year built:
- 1970
- Baths:
- 3.00
- MLS#:
- 22407399
- Subdivision:
- Shamrock Tracts
ADDITIONAL INFORMATION
*PRICE REDUCTION* Come check out the best kept secret West side neighborhood that once you move-in you stay! This renovated 4 bedroom, 2 1/2 bath home is near churches, restaurants, shopping, and has easy access to I29 and 229. This house has been renovated with quality materials top to bottom including the roof, siding, windows, deck, fresh paint throughout, updated electrical and wiring, and radon system. When you walk through the front door the living room has new luxury vinyl plank flooring which leads to the kitchen that has been completely re-done with wood cabinets that go all the way to the ceiling, tile backsplash, and quartz countertops. Go out to through the patio door onto the new deck and out to your large fenced-in back yard. Both the main and primary baths were completely redone with matching cabinets and quartz. All 4 bedrooms and lower-level family room have high-end carpet and pad. Laundry room it is wired, plumbed and ready for a future gas on-demand water heater.
$1,195,000
27235 Regal Ct Court Sioux Falls, SD 57108
- Type:
- Single Family
- Sq.Ft.:
- 48,177
- Status:
- Active
- Beds:
- 5
- Lot size:
- 1.11 Acres
- Year built:
- 2020
- Baths:
- 4.00
- MLS#:
- 22407398
- Subdivision:
- Arthur Estates
ADDITIONAL INFORMATION
WELCOME TO THE COVETED AURTHUR ESTATES ON BAKKER CROSSING CHAMPIONSHIP GOLF COURSE! This impressive, large ranch-style home, nestled on over an acre of beautifully landscaped property. Built in 2020, this stunning residence offers 3,460 square feet of finished living space, combining modern amenities with elegant design elements. As you approach the home, you'll be greeted by a grand circular driveway, a covered front deck, and cultured stone accents, all adding to the property's stately curb appeal. Step inside to discover an inviting living room, complete with a coffered ceiling, custom built-ins, and a cozy gas fireplaceâ??the perfect space for relaxation or entertaining. The spacious kitchen is a chefâ??s dream, featuring granite countertops, a large island, and a walk-in pantry, providing ample storage and prep space. A main-floor laundry room offers convenience, while the adjacent dining area opens up to the large covered deck with durable TREX decking, ideal for outdoor gatherings. . The home offers five generously sized bedrooms and four bathrooms, ensuring plenty of space for family and guests. The primary suite is a true retreat, featuring a tray ceiling, ceiling fan, walk-in closet, and a luxurious 3/4 bath with a beautifully tiled shower. The finished lower level boasts a family room complete with a wet bar, perfect for entertaining or unwinding. The four-stall heated garage includes hot/cold water and a floor drain, making it a versatile space for all your needs. Outside, the property is just as impressive, with mature trees, meticulously designed landscaping, a wrought iron fence, and a colored concrete patio area complete with a firepit. For outdoor enthusiasts, the sport court offers endless fun, and the sprinkler system keeps the lawn lush and green. This incredible home is truly a rare find, combining luxury, comfort, and spaceâ??all in a peaceful, private setting. Don't miss your chance to make this dream home yours!
- Type:
- Single Family
- Sq.Ft.:
- 6,210
- Status:
- Active
- Beds:
- 2
- Lot size:
- 0.14 Acres
- Year built:
- 1936
- Baths:
- 2.00
- MLS#:
- 22407396
- Subdivision:
- Schwarz 1st Addn
ADDITIONAL INFORMATION
Mckennan Park ALERT! 2 blocks from the park! Cute home nicely finished, lots of updates including kitchen cabinets with granite. Make sure you give this one a look. Huge master with 1/2 bath & walk in closet. Kitchen has a nook for informal times & big eating area. Nice backyard with 14x13 deck. Realtor owned.
- Type:
- Single Family
- Sq.Ft.:
- 10,090
- Status:
- Active
- Beds:
- 4
- Lot size:
- 0.23 Acres
- Year built:
- 1966
- Baths:
- 2.00
- MLS#:
- 22407394
- Subdivision:
- Grandview Park Addn
ADDITIONAL INFORMATION
Check out this 4 bedroom, 2 bath home in a desirable east side location. The main level boasts a family room addition with access to the deck overlooking the massive, fenced yard. Enjoy updated flooring and paint throughout giving the home a modern and vibrant feel. The single garage is oversized to allow for additional storage needs. Home is equipped with an updated high-efficient furnace and newer water heater. With convenient access to shopping, schools, and churches, this is one you donâ??t want to miss!
- Type:
- Single Family
- Sq.Ft.:
- 6,720
- Status:
- Active
- Beds:
- 2
- Lot size:
- 0.15 Acres
- Year built:
- 2024
- Baths:
- 2.00
- MLS#:
- 22407386
- Subdivision:
- Meadow Ridge Addn
ADDITIONAL INFORMATION
This Redwood Ranch is an open floorplan with 1014 sqft on the main and 841 finished basement. The main living space contains a large living room with vaulted ceilings open to the galley kitchen and dining area with a slider to the deck. The kitchen has a large island and pantry. Also on the main floor is a secondary bedroom and the master suite, which features a trey ceiling, walk-in closet and ¾ bath with a tiled walk-in shower. The laundry is located off the garage with a convenient coat closet. The fully finished basement features 2 more bedrooms, a bathroom and a large family room.
- Type:
- Twin Home
- Sq.Ft.:
- 5,600
- Status:
- Active
- Beds:
- 4
- Lot size:
- 0.13 Acres
- Year built:
- 2021
- Baths:
- 3.00
- MLS#:
- 22407378
- Subdivision:
- Wild Meadows
ADDITIONAL INFORMATION
Do not miss this beautiful ranch style twin home located on the east side of Sioux Falls. This meticulously cared for home has every upgrade imaginable. As you enter you are greeted by the open concept kitchen, living, & dining area. This space has vaulted ceilings, center island, walk-in pantry, backsplash, custom cabinetry including under mount lighting. & tankless reverse osmosis water system. The main floor hosts the primary bedroom including a beautiful bath and walk-in closet. An additional full bath, bedroom and laundry space round out the main floor. The lower level boasts two additional bedrooms, 3/4 bath, large living space and huge storage area! The Trex (no maintenance) deck and beautifully landscaped backyard (including underground sprinkler) welcome you to your own little oasis. Additional custom upgraded items include window treatments, interior paint, cabinetry, quartz, shower door, light fixtures, bathroom fixtures, tilework & radon system. Close to Dawley Farms Village shopping, restaurants and more. Contact your agent and schedule a showing today!
- Type:
- Single Family
- Sq.Ft.:
- 8,216
- Status:
- Active
- Beds:
- 2
- Lot size:
- 0.19 Acres
- Year built:
- 2024
- Baths:
- 2.00
- MLS#:
- 22407377
- Subdivision:
- Windmill Ridge Addition To Sioux
ADDITIONAL INFORMATION
Soaring Vaulted Ceilings in this Colorado Floor Plan Ranch Style Home in the Westside Windmill Ridge Addition! High end features throughout including 3 panel doors, vaulted ceilings throughout living/dining/kitchen, trayed ceiling in master bedroom, hand scraped Tuscan ceilings, custom closet shelving, and high efficiency Carrier furnace and central air units. Your friends will be envious of this kitchen which showcases custom Showplace Rustic Alder cabinetry finished in warm Cashew stain with center island, Blanco sink, tile backsplash, and stainless steel appliance package included. Luxurious master suite with trayed ceiling, private bath, and large walk-in closet! Unique angled stairwell with open rail is a distinct appointment in this great floor plan. Lower level has potential for 2 more bedrooms, a 3rd bath, a large family room, laundry hookups, and incredible storage space. Additional features include an 11' x 12' covered deck, large walk-in entry closet, and garage floor drain.
- Type:
- Twin Home
- Sq.Ft.:
- 4,583
- Status:
- Active
- Beds:
- 2
- Lot size:
- 0.11 Acres
- Year built:
- 2023
- Baths:
- 2.00
- MLS#:
- 22407370
- Subdivision:
- Graceland Addn
ADDITIONAL INFORMATION
Westside -New construction Ranch twinhome located in a nestled secluded westside Sioux Falls neighborhood. This 2-bedroom 2 bath offers an open floor plan design, 36" wide solid oak panel doors for easy access throughout, windows trimmed w/wood all 4 sides. Living room has a tray ceiling, electric fire pl. that flows into the kitchen/dining area and a slider to a concrete patio for entertaining/relaxation. Kitchen features quality Cardell cabinets with soft close, center-island and a beautiful stainless appliance package. Master bedR. has ceiling fan, huge walk-in closet, master bath w/walk-in tile shower. Convenient main floor mud R/laundry area leads to a double car garage with hot/cold water, insulated walls, ceiling, garage door, sheet rocked, textured and painted. Landscaping includes, rock, edging and grass. All this on a one-level living (NO Steps) near city bike trail, close to schools, parks, shopping and medical.
- Type:
- Twin Home
- Sq.Ft.:
- 4,964
- Status:
- Active
- Beds:
- 2
- Lot size:
- 0.11 Acres
- Year built:
- 2023
- Baths:
- 2.00
- MLS#:
- 22407369
- Subdivision:
- Graceland Addn
ADDITIONAL INFORMATION
Westside -New construction Ranch twinhome located in a nestled secluded westside Sioux Falls neighborhood. This 2-bedroom 2 bath offers an open floor plan design, 36" wide solid oak panel doors for easy access throughout, windows trimmed w/wood all 4 sides. Living room has a tray ceiling, electric fire pl. that flows into the kitchen/dining area and a slider to a concrete patio for entertaining/relaxation. Kitchen features quality Cardell cabinets with soft close, center-island and a beautiful stainless appliance package. Master bedR. has ceiling fan, huge walk-in closet, master bath w/walk-in tile shower. Convenient main floor mud R/laundry area leads to a double car garage with hot/cold water, insulated walls, ceiling, garage door, sheet rocked, textured and painted. Landscaping includes, rock, edging and grass. All this on a one-level living (NO Steps) near city bike trail, close to schools, parks, shopping and medical.
- Type:
- Townhouse
- Sq.Ft.:
- 3,598
- Status:
- Active
- Beds:
- 4
- Lot size:
- 0.08 Acres
- Year built:
- 2018
- Baths:
- 4.00
- MLS#:
- 22407367
- Subdivision:
- Hazeltine Addn
ADDITIONAL INFORMATION
Welcome to your dream townhome! This stunning 4-bedroom, 4-bathroom residence offers the perfect blend of comfort and convenience. Enjoy an inviting open floor plan on the main level that seamlessly connects the spacious living area to the modern kitchen, complete with stainless steel appliances, ample counter space and pantry. Head upstairs to three of the generous bedrooms, full bath and laundry, providing ease and privacy for family and guests. The master suite features an en-suite bathroom and a walk-in closet, creating a personal retreat. The basement extends the living space providing a family room, 4th bedroom, 3rd full bath, plus room for storage. Step outside onto the deck, perfect for morning coffee or evening relaxation. With a two-stall garage, parking is a breeze, and you'll never have to worry about lawn maintenance or snow removalâ??those chores are handled by the HOA! Experience a lifestyle of ease and enjoyment. Donâ??t miss this opportunity to own this beautiful townhome. Schedule your tour today!
 |
| The data relating to real estate for sale on this web site comes in part from the Internet Data Exchange Program of the REALTOR® Association of the Sioux Empire, Inc., Multiple Listing Service. Real estate listings held by brokerage firms other than Xome, Inc. are marked with the Internet Data Exchange™ logo or the Internet Data Exchange thumbnail logo (a little black house) and detailed information about them includes the name of the listing brokers. Information deemed reliable but not guaranteed. The broker(s) providing this data believes it to be correct, but advises interested parties to confirm the data before relying on it in a purchase decision. © 2024 REALTOR® Association of the Sioux Empire, Inc. Multiple Listing Service. All rights reserved. |
Sioux Falls Real Estate
The median home value in Sioux Falls, SD is $308,600. This is higher than the county median home value of $291,500. The national median home value is $338,100. The average price of homes sold in Sioux Falls, SD is $308,600. Approximately 57.08% of Sioux Falls homes are owned, compared to 37.52% rented, while 5.41% are vacant. Sioux Falls real estate listings include condos, townhomes, and single family homes for sale. Commercial properties are also available. If you see a property you’re interested in, contact a Sioux Falls real estate agent to arrange a tour today!
Sioux Falls, South Dakota has a population of 189,258. Sioux Falls is more family-centric than the surrounding county with 34.63% of the households containing married families with children. The county average for households married with children is 34.14%.
The median household income in Sioux Falls, South Dakota is $66,761. The median household income for the surrounding county is $66,502 compared to the national median of $69,021. The median age of people living in Sioux Falls is 34.5 years.
Sioux Falls Weather
The average high temperature in July is 83.5 degrees, with an average low temperature in January of 6.3 degrees. The average rainfall is approximately 26.7 inches per year, with 37.6 inches of snow per year.


