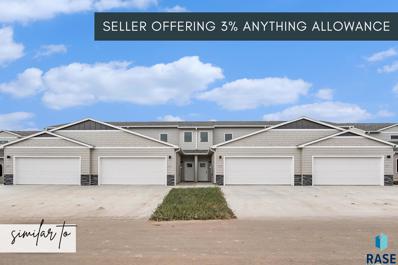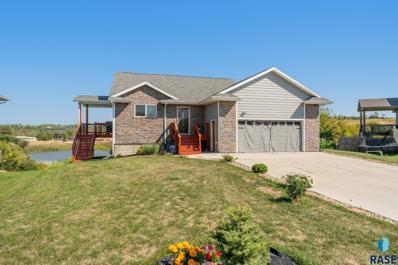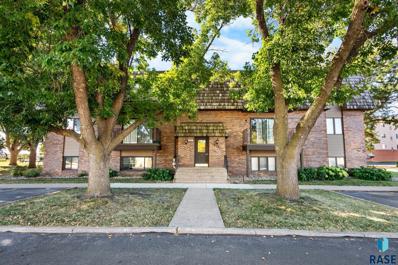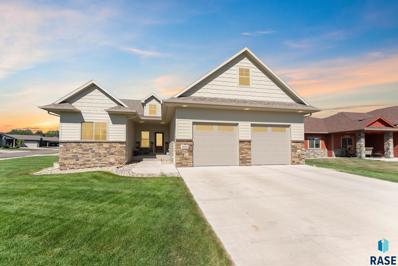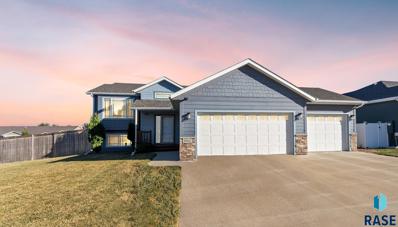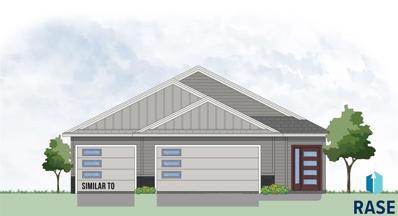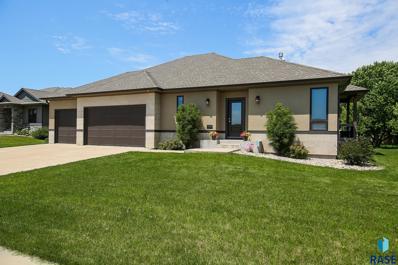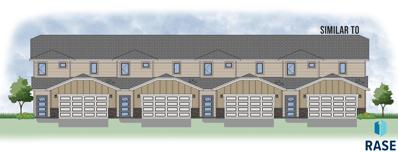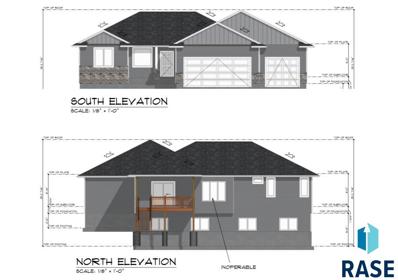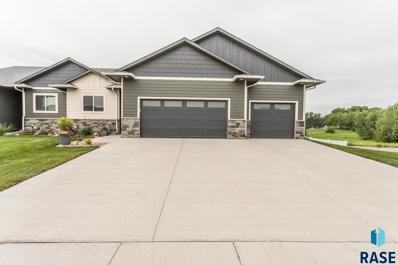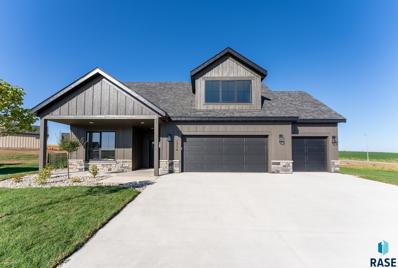Sioux Falls SD Homes for Sale
- Type:
- Townhouse
- Sq.Ft.:
- 4,182
- Status:
- Active
- Beds:
- 3
- Lot size:
- 0.1 Acres
- Year built:
- 2020
- Baths:
- 3.00
- MLS#:
- 22407205
- Subdivision:
- SF - GALWAY VILLAGE
ADDITIONAL INFORMATION
Your dream townhome awaits! Discover the perfect blend of comfort & convenience in this meticulously maintained 3 bed/2.5 bath end-unit townhome. The spacious floorplan seamlessly connects the kitchen, living & dining areas creating ideal space for entertaining guests or relaxing with family. The kitchen is a chef's dream, featuring upgraded appliances, an elegant sink, and a matte black faucet. Upgraded solid core doors and ceiling fans in the living room and primary bedroom add a touch of luxury. The fan lighting is also customizable between warm and cool tones to suit your mood. Retreat to the second floor where you'll find 3 spacious bedrooms, including a primary suite with a tray ceiling and a spacious en-suite bath. The convenient 2nd floor laundry adds to the sense of everyday living. Step outside to your private, fenced backyard, where a sprinkler system keeps your outdoor space lush and green. The 2 stall garage with an electric vehicle plug-in provides ample parking and charging options. Enjoy the peace of mind that comes with living on a private street and an HOA that takes care of lawn maint, snow removal, garbage, recycling and road maint. This beautiful home offers the perfect combination of comfort, convenience and style. Don't miss this opportunity to make it yours! Sellers offering $5000 toward buyer's closing costs. Some furniture (couch, desk, bed/bed frame) negotiable.
- Type:
- Twin Home
- Sq.Ft.:
- 8,400
- Status:
- Active
- Beds:
- 3
- Lot size:
- 0.19 Acres
- Year built:
- 2022
- Baths:
- 2.00
- MLS#:
- 22407199
- Subdivision:
- Jefferson Heights Addition To Th
ADDITIONAL INFORMATION
$2,500 ALLOWANCE FOR STOVE & REFRIGERATOR Well built slab on grade twin home located in Jefferson Heights Addition and built by Mux Construction. This new construction twin home offers 3 bedrooms, 2 baths, 9 foot ceilings, and a triple stall garage. There is a a generous backyard that you can enjoy, sitting in the covered patio. The laundry room is just off the master bedroom and close to the kitchen. In the kitchen there are white cabinets with a eight foot colored island, pantry, quartz counter tops, and a slider to the covered patio. Consider checking out this (all on one level living) to see if you are ready for a change. The triple stall garage has no steps into the home the garage is insulated and painted walls. Vision Circle is not a thru street which keeps it a quiet street.
- Type:
- Single Family
- Sq.Ft.:
- 4,948
- Status:
- Active
- Beds:
- 3
- Lot size:
- 0.11 Acres
- Year built:
- 1906
- Baths:
- 1.00
- MLS#:
- 22407198
- Subdivision:
- Pettigrew Subd
ADDITIONAL INFORMATION
Rare opportunity to own an all newly done home at this price point with all of the work done for you already. New siding, new patio door, new furnace, water heater, new paint inside and out, new deck, new flooring, all new light fixture, and so on. Charm exudes in this historical 2 story from the moment you enter the enclosed front porch into the spacious living room. Large dining room as well as open kitchen with a huge walk in pantry. Upstairs you'll find 3 nice sized bedrooms and a new full size bathroom. The basement is nice and clean and provides a lot of storage space for you. The 2 stall garage is a rare find at this price point as well. Across the street from city green space and a short walk to the new "Perch" neighborhood restaurant.
- Type:
- Townhouse
- Sq.Ft.:
- n/a
- Status:
- Active
- Beds:
- 3
- Year built:
- 2024
- Baths:
- 3.00
- MLS#:
- 22407197
- Subdivision:
- DONAHOE FARMS ADD
ADDITIONAL INFORMATION
SELLER OFFERING 3% ANYTHING ALLOWANCE!! Introducing our beloved Balboa lofted floor plan. This modern townhome presents 1,657 sq ft of space with 3 bedrooms and 2.5 bathrooms. Enjoy plenty of natural light in this residence, thanks to the 18 ft ceilings and a loft that overlooks the living room, enhancing the open floor layout. The main level includes the master suite with double sinks and a walk-in closet. The loft area offers a versatile space that can be used as a cozy reading nook, a play area for children, or a home office. Make this house a home and create unforgettable memories in this inviting and well-designed living space. Quality construction from Empire Homes includes custom birch cabinets, solid core poplar doors, luxury vinyl tile floors, 9ft ceilings, tile backsplash. HOA covering lawn care, snow removal, and garbage. Completion date is estimated 12/20/24. Pictures and finishes are similar Directions: 69th and Tanner S on Tanner W on Cama to home Listing agent is officer/owner of Empire Homes.
- Type:
- Single Family
- Sq.Ft.:
- 10,057
- Status:
- Active
- Beds:
- 3
- Lot size:
- 0.23 Acres
- Year built:
- 2023
- Baths:
- 2.00
- MLS#:
- 22407464
- Subdivision:
- Mystic Heights At Foss Fields Ad
ADDITIONAL INFORMATION
Designed with modern living in mind, this home will feature three bedrooms and two bathrooms, providing ample space for comfortable living. The open floor plan seamlessly integrates the kitchen, dining, and living areas, creating a spacious and inviting environment for entertaining or relaxing with family and friends. Thurman Construction is known for their commitment to quality, and this home will be no exception. From the foundation to the finishing touches, every aspect of the construction will be meticulously executed, ensuring a durable and beautiful home for years to come. Allowances provided for landscaping, sod/seed, sprinklers and appliances. The new owners may have the opportunity to pick out their own finishes. Start the process today and watch your home come to life!
- Type:
- Condo
- Sq.Ft.:
- n/a
- Status:
- Active
- Beds:
- 2
- Year built:
- 1972
- Baths:
- 2.00
- MLS#:
- 22407213
- Subdivision:
- Country Club Hills Tract
ADDITIONAL INFORMATION
Country Club Estates is the best place to call home. Centrally located and convenient to shopping, dining and medical facilities. This home is in the Sioux Falls School district which has excellent ratings. You will fall in love with this absolutely meticulously well maintained second floor unit that faces the pool. As you walk in the home it is filled with sun. The primary bedroom is on the right hand where on the left hand of the unit is the guest suite. This home has a large kitchen which is hard to find at Country Club Estates and it has pull out drawers as well as a formal dining area. The living room is huge and has a slider to the balcony which overlooks the pool. The HOA fee of $411 per month includes lawn care, snow removal, water, sewer, garbage, basic cable, exterior maintenance, the heated swimming pool and the gorgeous grounds. Underground heated parking for one car plus the storage on the fourth level. There is an elevator as well as the security system. In the lower level you'll find laundry and in the Saratoga building is the community room. Country Club Estates also has amazing picnic areas. Sorry, no pets.
- Type:
- Twin Home
- Sq.Ft.:
- 6,795
- Status:
- Active
- Beds:
- 2
- Lot size:
- 0.16 Acres
- Year built:
- 2013
- Baths:
- 2.00
- MLS#:
- 22407210
- Subdivision:
- Whispering Woods
ADDITIONAL INFORMATION
Very Good Condition 2 bed 2 bath plus Den, All Main Flr Living! Seller had modifications made when built to allow more accessibility into Master Bedroom/Bath/Closet. If you are downsizing, this is a perfect home for you. Enjoy the 9 Ft ceilings throughout to give added dimension. Seller added Electric wall Fireplace in Den and New window over Kit sink, Water Softener & humidifier on FA. Enjoy the quality Soft Close Cabinets with pullouts in pantry & LL units plus a 5X8 pantry/storage room around the corner. All Appliances are staying including the gas range/oven. Seller hates to leave her neighborhood, Good Mix, No apartments in back of this unit. No HOA fees here, You get to choose your contractor or enjoy doing lawn & snow yourself. Lawn does have a sprinkler system. Garage has 8 Ft overhead door and an 5X9 storage area also.
- Type:
- Single Family
- Sq.Ft.:
- 14,746
- Status:
- Active
- Beds:
- 4
- Lot size:
- 0.34 Acres
- Year built:
- 2021
- Baths:
- 3.00
- MLS#:
- 22407174
- Subdivision:
- Timberline Estates 2
ADDITIONAL INFORMATION
Welcome to this spacious and well-maintained 4 bedroom, 2.5-bath home, offering a perfect blend of comfort and style. The home boasts a bright and open-concept layout, perfect for entertaining. The windows in the living area provide stunning views, filling the space with natural light. The kitchen is equipped with appliances and ample counter space. The master suite offers a peaceful retreat with walk-in closets and pass thru bathroom. Two additional sized bedrooms and a full bath offer plenty of space for family or guests. The two-stall garage provides convenient parking and extra storage. Nestled in a desirable neighborhood, this home offers both tranquility and easy access to local amenities.
- Type:
- Condo
- Sq.Ft.:
- 2,309
- Status:
- Active
- Beds:
- 2
- Lot size:
- 0.05 Acres
- Year built:
- 1977
- Baths:
- 1.00
- MLS#:
- 22407173
- Subdivision:
- Gateway Addn
ADDITIONAL INFORMATION
Less than renting! Yes, thatâ??s right â?? you can own this maintenance free 2 bed, 1 bath, condo with access to a swimming pool for less than you pay for rent! Large living room offers tons of natural lighting and easy access to kitchen with plentiful cabinets and convenient dining area. The bedrooms are nice sized with ample closet space, full bathroom with linen storage. All appliances stay! Laundry facility located in building! HOA includes: basic cable, heat, water, sewer, garbage, exterior bldg. maintenance, road maintenance, lawn care, snow removal & swimming pool. Close to restaurants, shopping and entertainment!
- Type:
- Single Family
- Sq.Ft.:
- 12,489
- Status:
- Active
- Beds:
- 7
- Lot size:
- 0.29 Acres
- Year built:
- 2023
- Baths:
- 3.00
- MLS#:
- 22407156
- Subdivision:
- Dawley Farm Village
ADDITIONAL INFORMATION
Step into a truly unique home with over 3,000 sq. ft. of stunning space, located on a prime corner lot just minutes from shopping, dining, and all the vibrant offerings of Dawley Farms. This expansive property boasts the potential for up to 7 bedrooms, providing plenty of space for family, guests, or a home office. The front-facing garage and a separate rear garageâ??large enough to house an RVâ??create convenience and functionality. The rear garage, over 44 feet long, also features a secondary kitchen setup and doubles as a perfect space for hobbyists, small business owners, or those looking for a dream workshop. The main floor impresses with an open-concept design that flows seamlessly through the living, dining, and kitchen areas, all under soaring ceilings and highlighted by modern accent walls. The kitchen is a chefâ??s dream with granite countertops, a walk-in pantry, and a chic tile backsplash. Outdoor living shines here too, with patios, concrete pads, and decking wrapping around the entire home, offering plenty of space for relaxing or entertaining. This home is more than just a place to live; it's an opportunity to create your ideal lifestyle. Don't miss out on this rare gemâ??homes like this are few and far between!
- Type:
- Single Family
- Sq.Ft.:
- 9,845
- Status:
- Active
- Beds:
- 4
- Lot size:
- 0.23 Acres
- Year built:
- 2020
- Baths:
- 3.00
- MLS#:
- 22407150
- Subdivision:
- Aspen Heights
ADDITIONAL INFORMATION
Beautiful, west side, like-new home on a great corner lot in Aspen Heights! This home has been well maintained and has beautiful curb appeal. Open living room/dining/kitchen that leads out to your deck and fenced backyard. Both the master bed AND the guest bedroom have walk-in closets. Downstairs you'll find a bright and spacious walkout family room that leads to a beautiful large stamped concrete patio, plus 2 more bedrooms and a bath. The heated 3-stall garage has built in shelving and cupboards. Don't miss out on this beautiful home with lots of upgrades!
- Type:
- Single Family
- Sq.Ft.:
- 6,000
- Status:
- Active
- Beds:
- 2
- Lot size:
- 0.14 Acres
- Year built:
- 2024
- Baths:
- 2.00
- MLS#:
- 22407140
- Subdivision:
- SF - GALWAY VILLAGE
ADDITIONAL INFORMATION
Welcome home to this beautiful 2 bedroom, 2 bathroom villa, offering a perfect blend of comfort, style and convenience. The heart of the home is the well appointed kitchen, featuring a large island perfect for meal prep and casual dining. The kitchen opens seamlessly to the dining area and living room, creating a bright and airy space for entertaining or relaxing with family. The master bedroom suite offers privacy with its en-suite bathroom, including a tile shower, while the second bedroom is perfect for guests, a home office, or additional family members. Both bathrooms are tastefully updated with modern finishes and ample storage. The attached garage provides parking or extra storage space. Step outside onto your covered patio to enjoy your morning coffee or relax in the evening. Enjoy all the perks of low maintenance living with the HOA taking care of lawn care, snow removal & garbage service. With easy access to shopping, dining & entertainment, this villa is the perfect place to enjoy both relaxation and convenience . Donâ??t miss your opportunity to own this villa in a vibrant community! Finishes include: painted cabinets & millwork, 36" upper kitchen cabinets, kitchen tile backsplash, tile shower, electric fireplace, 3-panel doors, LVP flooring & plumbing fixture upgrades. Price includes appliance allowance! Exterior finished with sod, sprinkler, rock & landscaping! *For Limited Time Only! 3% seller concessions with accepted offer.*
- Type:
- Single Family
- Sq.Ft.:
- 11,674
- Status:
- Active
- Beds:
- 4
- Lot size:
- 0.27 Acres
- Year built:
- 2017
- Baths:
- 3.00
- MLS#:
- 22407137
- Subdivision:
- Pinewood Addn
ADDITIONAL INFORMATION
Luxury awaits in this executive home featuring 4 bedrooms, 3 baths, and a private backyard. A perfect blend of style and functionality is seen in the modern kitchen with elegant granite countertops, Dakota Kitchen & Bath cabinetry, and stainless appliances. Enjoy the convenience of a spacious walk-in pantry, mud room drop zone, and main floor laundry. Relax or entertain on the inviting covered deck, adding a touch of outdoor comfort to this delightful property. Retreat to the serene master bedroom, complete with a large walk-in closet for ample storage and a luxurious master bath, featuring a separate walk-in shower and an inviting tub. An additional bedroom and ¾ bath complete the main level. Lower level boasts a spacious family room, 2 additional bedrooms and a full bathroom. Storage is abundant with many closets and huge storage room. Schedule a viewing today and envision yourself in this executive home, where luxury meets comfort!
- Type:
- Condo
- Sq.Ft.:
- 3,729
- Status:
- Active
- Beds:
- 2
- Lot size:
- 0.09 Acres
- Year built:
- 1997
- Baths:
- 2.00
- MLS#:
- 22407130
- Subdivision:
- Summer Hill South Addn
ADDITIONAL INFORMATION
Welcome to your new home in this charming ranch-style condominium! Located on the desirable second floor, this inviting residence features 2 spacious bedrooms and 2 modern bathrooms, perfect for comfortable living. As you enter, youâ??ll be greeted by stunning wood floors that flow throughout the open layout. The bright and airy living space boasts a slider door that leads to your private deck, ideal for enjoying morning coffee or evening sunsets. The well-appointed kitchen includes a convenient breakfast bar, making it a great spot for casual dining and entertaining. The master suite is a true retreat, complete with a private master bathroom and a generous walk-in closet. The second bedroom offers flexibility for guests, a home office, or whatever suits your lifestyle. With an oversized 2-stall tuck-under garage, you'll enjoy ample parking and additional storage space for all your belongings. The well-maintained grounds feature mature trees and landscaping, adding to the communityâ??s charm. Residents will appreciate a range of amenities, including a pool table area for socializing and exercise equipment to help you stay active. This condominium combines convenience, comfort, and community living in a serene setting. Donâ??t miss out on this fantastic opportunityâ??schedule your viewing today!
- Type:
- Townhouse
- Sq.Ft.:
- 3,878
- Status:
- Active
- Beds:
- 3
- Lot size:
- 0.09 Acres
- Year built:
- 2024
- Baths:
- 3.00
- MLS#:
- 22407107
- Subdivision:
- Richmond Estates IV
ADDITIONAL INFORMATION
LET US HELP YOU GET INTO YOUR DREAM HOME! LEASE PURCHASE OPTION AVAILBLE WITH AN ACCEPTABLE OFFER. "Indulge in luxury living with GlamMeier Homes' latest marvel! "TASTE THE GLAM LIFE" in this stunning two-story town home spanning 1,566 sq ft. Revel in modern elegance with quartz countertops, eucalyptus wood cabinets, and an electric fireplace with shiplap surround. Every detail speaks of opulence, from walk-in closets in all bedrooms to the primary suite and walk-in pantry. Snow and lawncare covered by HOA, private drive, landscaping, and appliances included for an effortless lifestyle." This truly is "Luxury For Starters".
- Type:
- Townhouse
- Sq.Ft.:
- 4,833
- Status:
- Active
- Beds:
- 3
- Lot size:
- 0.11 Acres
- Year built:
- 2024
- Baths:
- 3.00
- MLS#:
- 22407106
- Subdivision:
- Richmond Estates IV
ADDITIONAL INFORMATION
LET US HELP YOU GET INTO YOUR DREAM HOME! LEASE PURCHASE OPTION AVAILBLE WITH AN ACCEPTABLE OFFER. "Indulge in luxury living with GlamMeier Homes' latest marvel! "TASTE THE GLAM LIFE" in this stunning two-story town home spanning 1,566 sq ft. Revel in modern elegance with quartz countertops, eucalyptus wood cabinets, and an electric fireplace with shiplap surround. Every detail speaks of opulence, from walk-in closets in all bedrooms to the primary suite and walk-in pantry. Snow and lawncare covered by HOA, private drive, landscaping, and appliances included for an effortless lifestyle." This truly is "Luxury For Starters".
- Type:
- Townhouse
- Sq.Ft.:
- 2,834
- Status:
- Active
- Beds:
- 3
- Lot size:
- 0.07 Acres
- Year built:
- 2023
- Baths:
- 2.00
- MLS#:
- 22407103
- Subdivision:
- Willows Edge Addition To Sioux F
ADDITIONAL INFORMATION
Welcome to your dream home! The Foster is a beautifully designed, 3-bedroom, 2-bath, two-story townhome that offers a perfect blend of comfort and style. Enjoy an inviting open, main floor living space that flows seamlessly into the dining space, perfect for entertaining or relaxing with family. The well-appointed kitchen features appliances, ample counter space and a convenient island. Retreat to your private main floor, master bedroom, complete with an en-suite, ¾ bath and large walk-in closet. A versatile loft awaits on the second floor. Overlooking the main floor, it offers an ideal spot for a home office, playroom, or relaxing with a book. Two additional bedrooms (both with walk-in closets) provide ample space for family or guests, with easy access to a stylish full bathroom. Benefit from the convenience of an attached garage, providing extra storage and direct entry into the home. Situated in a desirable, eastside community, this townhome is close to shopping and dining, making it an ideal place to call home. Donâ??t miss your chance to own this wonderful townhome that perfectly balances modern living with convenience! Finishes include painted cabinets & millwork, quartz countertops, kitchen tile backsplash, 3-panel doors, LVP flooring, & upgraded plumbing fixtures. Price includes appliance allowance! Exterior finished with sod, sprinkler, rock & landscaping! *For Limited Time Only! 3% seller concessions with accepted offer.*
- Type:
- Townhouse
- Sq.Ft.:
- 2,860
- Status:
- Active
- Beds:
- 3
- Lot size:
- 0.07 Acres
- Year built:
- 2023
- Baths:
- 3.00
- MLS#:
- 22407096
- Subdivision:
- Willows Edge Addition To Sioux F
ADDITIONAL INFORMATION
New townhome at new Willows Edge development! Imagine a modern two-story townhome that combines style & functionality, complete with a loft! The Hickory Loft townhome is just that! As you enter, you'll notice the open-concept living space. The kitchen is equipped with appliances, an island for casual dining and ample cabinet space. Adjacent to the kitchen is a cozy dining area, perfect for family meals or entertaining friends. A 1/2 bath & pantry are conveniently located on this level. Upstairs, you find a versatile loft area that can serve as a home office or cozy reading nook. The master bedroom features a generous walk-in closet and an en-suite 3/4 bath. Two additional bedrooms share a full bathroom, making it perfect for families or guests. And, the laundry is conveniently located on the second floor, near the bedrooms & bathrooms. This townhome is designed for modern living, blending comfort and style, with the loft offering added flexibility for whatever your lifestyle needs! HOA for lawn care, snow removal & garbage service. Finishes include painted cabinets & millwork, quartz countertops, tile backsplash, 3-panel doors, LVP flooring, & upgraded plumbing fixtures. Price includes appliance allowance! Exterior finished with sod, sprinkler, rock & landscaping! *For Limited Time Only! 3% seller concessions with accepted offer.*
- Type:
- Single Family
- Sq.Ft.:
- 10,700
- Status:
- Active
- Beds:
- 2
- Lot size:
- 0.25 Acres
- Year built:
- 2024
- Baths:
- 2.00
- MLS#:
- 22407089
- Subdivision:
- Willow Ridge Addn
ADDITIONAL INFORMATION
Located in the highly desirable Willow Ridge Addition, this soon-to-be-completed custom ranch showcases the quality craftsmanship you'd expect from Start to Finish Builders. Upon entering, you're welcomed by a spacious great room featuring tray ceilings for enhanced light and open feel, complete with a beautiful fireplace. The open-concept design flows into the dining area, which leads to a covered deckâ??ideal for outdoor relaxation and entertaining. The kitchen offers custom cabinetry, stone countertops, and a large hidden pantry. The master suite boasts a walk-in closet and a full bath, while other desirable features include LVP flooring, main floor laundry, and an oversized 3-car garage. To complete the finishing touches, the property will be fully equipped with sod, sprinklers, and edging, so buyers can move in without worrying about any final landscaping details. The lower level remains unfinished, but the builder is open to working with the buyer to complete the space to their specifications.
- Type:
- Twin Home
- Sq.Ft.:
- 9,531
- Status:
- Active
- Beds:
- 4
- Lot size:
- 0.22 Acres
- Year built:
- 2021
- Baths:
- 3.00
- MLS#:
- 22407081
- Subdivision:
- Dawley Farm Village
ADDITIONAL INFORMATION
Stunning east-side Sioux Falls twin-home with tons of upgrades you'd typically only find in new construction, for the price of existing! Enter the front door to gorgeous dark accented LVP flooring that flows into the open concept of the living, kitchen & dining rooms. The kitchen features granite countertops & a granite waterfall island, custom ceiling-height cabinetry, subway tiled backsplash, & stainless steel appliances w/ double gas stove. All open to the living room with 9' ceilings trayed to 10' with dark accented crown molding. Adjacent is the master bedroom with walk-in closet and attached master bath with heated flooring, tiled shower, and his & her sinks. Not only is there a walk-out basement but the ENTIRE BASEMENT FLOOR IS HEATED! Two more basement bedrooms, a 3/4 bath with tiled shower, good sized living room with an electric, stone fireplace and mantle. All bathrooms throughout the home have heated flooring! Heated garage flooring in the large 3 stall! Composite 23x14 covered deck overlooking the vinyl fenced backyard!
- Type:
- Single Family
- Sq.Ft.:
- 5,807
- Status:
- Active
- Beds:
- 3
- Lot size:
- 0.13 Acres
- Year built:
- 1939
- Baths:
- 2.00
- MLS#:
- 22407077
- Subdivision:
- Emerson Addn
ADDITIONAL INFORMATION
Welcome to your charming oasis in the heart of convenience! Nestled in a central location close to the hospital and downtown amenities, this delightful home offers the perfect blend of comfort and accessibility. Step inside to discover 3 spacious bedrooms, 2 full bathrooms, and a well-designed layout that exudes warmth and functionality. The fenced backyard provides a private retreat, ideal for outdoor gatherings or simply relaxing in the fresh air with pets. A detached garage with an opener adds convenience, while the corner lot ensures plenty of space and privacy. Inside, the updated basement boasts new flooring, trim work, and a water softener, elevating the home's appeal and comfort. With additional living space/flex room and a two more bedrooms in the basement, there's ample room for your lifestyle needs. Don't miss this opportunity to own a charming home with modern updates in a coveted location!
- Type:
- Condo
- Sq.Ft.:
- 3,238
- Status:
- Active
- Beds:
- 2
- Lot size:
- 0.07 Acres
- Year built:
- 1993
- Baths:
- 2.00
- MLS#:
- 22407075
- Subdivision:
- Aspen Village Addn
ADDITIONAL INFORMATION
Welcome to your dream condo in the heart of Sioux Falls! This renovated gem boasts Andersen windows, LVP floors & solid core doors throughout, ensuring both elegance & durability. The stunning kitchen features quartz countertops & custom cabinets, perfect for culinary adventures. Retreat to the massive primary suite, equipped with a walk-in closet & bath that includes a double vanity, soaker tub, tiled shower & heated floorsâ??an oasis of comfort. The spacious living room, highlighted by vaulted ceilings & a cozy gas fireplace, opens to a lovely deck overlooking the city. A unique lofted space includes a wet bar & access to a hidden room, offering endless possibilities for relaxation & fun. Underground parking provides two parking spaces & an allotted storage unit. Enjoy easy living with elevator access & HOA that includes lawn care, snow removal, garbage, water/sewer, basic cable & exterior building maintenance. Donâ??t miss your chance to own this extraordinary property!
- Type:
- Single Family
- Sq.Ft.:
- 11,186
- Status:
- Active
- Beds:
- 3
- Lot size:
- 0.26 Acres
- Year built:
- 2022
- Baths:
- 3.00
- MLS#:
- 22407066
- Subdivision:
- Hazeltine Addn
ADDITIONAL INFORMATION
Welcome home to another fantastic 3 bedroom, 3 bath ranch slab-on-grade built by Voeller Construction! This house boasts 1,777 finished sq. ft. of living space and an attached 3 stall garage. The main living area hosts a spacious foyer, open and vaulted kitchen with a large walk-in pantry and center island, nice sized dining area and a large living room with a cozy fireplace and a sliding door to the back covered patio. This home comes with a great main floor laundry room and half bath, and it has 3 bedrooms, one of which is the master with its own private master bath and walk-in closet while the other two bedrooms have double closets, and they are both next to a full bathroom. Truly a must-see new construction home!
- Type:
- Single Family
- Sq.Ft.:
- 23,681
- Status:
- Active
- Beds:
- 4
- Lot size:
- 0.54 Acres
- Year built:
- 2024
- Baths:
- 3.00
- MLS#:
- 22407061
- Subdivision:
- GOLDEN GATEWAY ADDITION TO THE C
ADDITIONAL INFORMATION
On the largest lot currently available, Courtyards at Golden Gateway presents the Promenade floor plan in this zero entry, slab on grade home with upper level guest suite. This is a 55+ Active Adult Community. Our most spacious floor plan features 4 bedrooms and 3 bathrooms, side courtyard, 3 stall garage, and 2930 finished square feet. Fine Luxury Living. Curated designer packages include upgraded high-end finishes such as custom-built cabinets by Bullseye, engineered hardwood flooring, heated floors throughout the main floor including the garage, designer carpet with trending pattern/color, quality solid doors with trendy Kwikset hardware, beautiful quartz countertops, full GE Slate appliances, innovative Delta fixtures, a zero entry tiled walk-in shower with heated tile flooring in the primary bathroom, an impressive walk-in closet complementary to the primary suite, plus a light-filled sitting room with access to the courtyard, and a gas fireplace that makes a focal statement in the living area of the home. The upper level guest suite features 1 bedroom, 1 bathroom, a wet bar and large living space. This resort-style community features a luxurious clubhouse with amazing amenities, including a heated pool, outdoor fireplace, pickleball, fitness studio, golf simulator, and large indoor/outdoor gathering spaces. The HOA fee is estimated. Listing agent has ownership interest in property.
- Type:
- Townhouse
- Sq.Ft.:
- 5,916
- Status:
- Active
- Beds:
- 4
- Lot size:
- 0.14 Acres
- Year built:
- 2024
- Baths:
- 3.00
- MLS#:
- 22407143
- Subdivision:
- Willows Edge Addition To Sioux F
ADDITIONAL INFORMATION
Welcome to this spacious, beautiful, 4 bedroom, 3 bath townhome nestled in a highly desirable community. This two-story home offers the perfect blend of comfort and functionality. Step inside to discover an inviting, open floor plan that seamlessly connects the living, dining and kitchen areas, ideal for both relaxing and entertaining. The heart of the home is the kitchen, featuring a large island for seating, plenty of counter space, and a pantry for extra storage. Whether you're cooking for family or hosting friends, this kitchen is designed for both convenience and style. The main floor primary suite boasts a luxurious ensuite bathroom with dual vanities. A generous walk-in closet provides ample storage an organization. Enjoy the convenience of a main floor laundry room, making daily chores a breeze and keeping laundry out of sight. Upstairs, you'll find a bright and airy loft space, perfect for a home office or additional living area. The additional bedrooms are generously sized and well-appointed, offering plenty of room for family or guests. Conveniently located near shopping, dining, schools & major highways, this home offers easy access to everything you need while maintaining a sense of peaceful living. The HOA takes care of lawn care, snow removal & garbage service so you can enjoy a low-maintenance lifestyle. Don't miss out on this fantastic opportunity to own a new townhome in a new community! Finishes include: painted cabinets & millwork, 36" upper kitchen cabinets, kitchen tile backsplash, quartz countertops, LVP flooring, 3-panel doors, ceiling fans & plumbing fixture upgrades. Price includes appliance allowance. Exterior finished with sod, sprinkler & landscaping. *For Limited Time Only! 3% seller concessions with accepted offer.*
 |
| The data relating to real estate for sale on this web site comes in part from the Internet Data Exchange Program of the REALTOR® Association of the Sioux Empire, Inc., Multiple Listing Service. Real estate listings held by brokerage firms other than Xome, Inc. are marked with the Internet Data Exchange™ logo or the Internet Data Exchange thumbnail logo (a little black house) and detailed information about them includes the name of the listing brokers. Information deemed reliable but not guaranteed. The broker(s) providing this data believes it to be correct, but advises interested parties to confirm the data before relying on it in a purchase decision. © 2024 REALTOR® Association of the Sioux Empire, Inc. Multiple Listing Service. All rights reserved. |
Sioux Falls Real Estate
The median home value in Sioux Falls, SD is $308,600. This is higher than the county median home value of $291,500. The national median home value is $338,100. The average price of homes sold in Sioux Falls, SD is $308,600. Approximately 57.08% of Sioux Falls homes are owned, compared to 37.52% rented, while 5.41% are vacant. Sioux Falls real estate listings include condos, townhomes, and single family homes for sale. Commercial properties are also available. If you see a property you’re interested in, contact a Sioux Falls real estate agent to arrange a tour today!
Sioux Falls, South Dakota has a population of 189,258. Sioux Falls is more family-centric than the surrounding county with 34.63% of the households containing married families with children. The county average for households married with children is 34.14%.
The median household income in Sioux Falls, South Dakota is $66,761. The median household income for the surrounding county is $66,502 compared to the national median of $69,021. The median age of people living in Sioux Falls is 34.5 years.
Sioux Falls Weather
The average high temperature in July is 83.5 degrees, with an average low temperature in January of 6.3 degrees. The average rainfall is approximately 26.7 inches per year, with 37.6 inches of snow per year.



