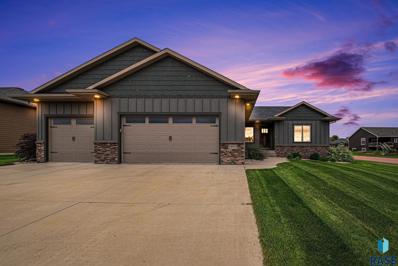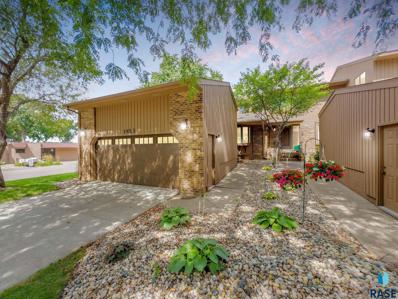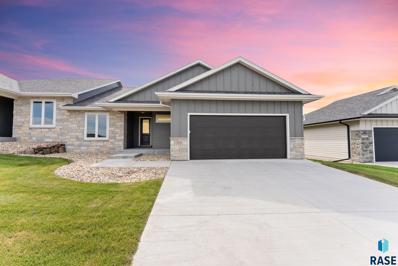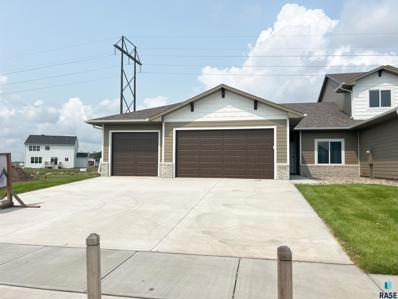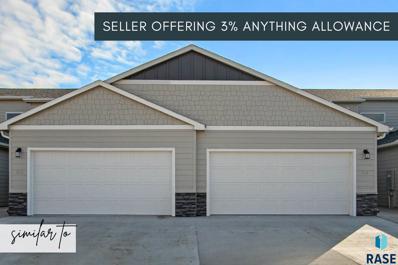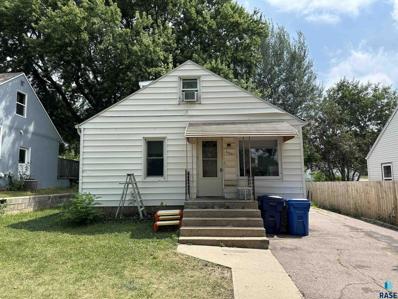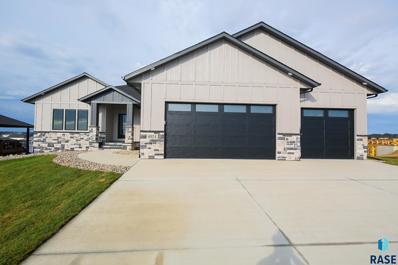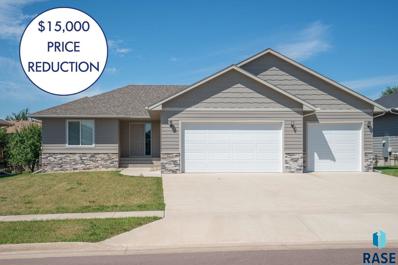Sioux Falls SD Homes for Sale
Open House:
Sunday, 12/22 12:00-1:00PM
- Type:
- Single Family
- Sq.Ft.:
- 12,248
- Status:
- Active
- Beds:
- 3
- Lot size:
- 0.28 Acres
- Year built:
- 2024
- Baths:
- 3.00
- MLS#:
- 22406154
- Subdivision:
- Mystic Heights At Foss Fields Ad
ADDITIONAL INFORMATION
This brand-new construction by John Tschetter Construction is a masterpiece of design and luxury! If you are looking to eliminate stairs without compromising on elegance, this stunning, modern-farmhouse, ranch is the perfect choice. Boasting three bedrooms, 2.5 bathrooms, and an additional office or exercise room, this home offers the perfect blend of style and functionality. High-end finishes, including beautiful quartz waterfall countertops, wood, and tile floors, adorn every room. Remarkably, all the floors throughout the home and in the garage are heated, ensuring year-round comfort. The heart of the home is the exquisite kitchen, featuring a striking waterfall island, a spacious pantry, and top-of-the-line GE Café appliances, making it a chefâ??s dream. The primary suite is a luxurious retreat, with a large, tiled shower, double sinks, and a walk-in closet, providing both comfort and convenience. The home also features a large laundry room. The living room is designed for relaxation and entertainment, with a gorgeous stone gas fireplace surrounded by built-ins and floating shelves, all under a vaulted ceiling with exposed beams. The spacious dining area opens to a large, covered patio with a vaulted ceiling, perfect for outdoor dining or just enjoying the fresh air. A spacious covered front porch adds to the homeâ??s curb appeal and provides a welcoming entry. Through the mud room adorned with custom lockers, you will find an expansive, triple-stall finished garage, offering plenty of space for vehicles and storage. The exterior is fully landscaped with sod, rock, and a sprinkler system, ensuring that the yard is as beautifully maintained as the home itself.
- Type:
- Condo
- Sq.Ft.:
- 3,670
- Status:
- Active
- Beds:
- 2
- Lot size:
- 0.08 Acres
- Year built:
- 2007
- Baths:
- 1.00
- MLS#:
- 22406142
- Subdivision:
- Westridge II Addn
ADDITIONAL INFORMATION
Discover effortless, one-level living in this beautifully maintained end unit, perfectly situated just off Tea-Ellis Road. The home boasts a stunning, well-appointed kitchen with ample cabinet space, a breakfast bar, and an adjacent dining area. The inviting living room offers comfort and style, leading to two generously sized bedrooms. The spacious bathroom has been newly remodeled for a modern touch, and the laundry/utility room is equipped with a convenient stacking washer and dryer. With updated flooring and fresh paint throughout, this condo is move-in ready! Enjoy the benefits of easy living with an HOA that takes care of lawn care, snow removal, water, garbage, and exterior building maintenance. This is an opportunity you won't want to miss!
- Type:
- Townhouse
- Sq.Ft.:
- n/a
- Status:
- Active
- Beds:
- 1
- Year built:
- 2023
- Baths:
- 1.00
- MLS#:
- 22406131
- Subdivision:
- OLLERICH FARMS ADDITION TO THE C
ADDITIONAL INFORMATION
New townhome in Ollerich Farms Addition! The Waverly is a cozy 1-bedroom, 1-bathroom townhome, perfect for those seeking modern comfort in a peaceful community setting. This inviting home features an open-concept living space with abundant natural light, ideal for entertaining or relaxing. The spacious bedroom offers a tranquil retreat with plenty of storage. The updated bathroom boasts stylish finishes and fixtures. Enjoy low-maintenance living with the added convenience of the HOA, which covers lawn care, snow removal & garbage service. Conveniently located near local shops, dining, and transportation, this townhome offers the perfect blend of comfort and accessibility. Don't miss the opportunity to own this delightful home! Finishes include painted cabinets & millwork, quartz countertops, tile backsplash, 3-panel doors, LVP flooring, & upgraded plumbing fixtures. Price includes appliance allowance! Exterior finished with sod, sprinkler, rock & landscaping! *For Limited Time Only! 3% seller concessions with accepted offer.*
- Type:
- Single Family
- Sq.Ft.:
- 11,413
- Status:
- Active
- Beds:
- 4
- Lot size:
- 0.26 Acres
- Year built:
- 2017
- Baths:
- 3.00
- MLS#:
- 22406120
- Subdivision:
- Whispering Woods
ADDITIONAL INFORMATION
Well appointed Ranch SE location on a large corner lot! The main floor features 9 ft ceilings with hardwood in the kitchen, living, and dining areas. Customized cabinets with stainless steel appliances, walk in pantry, & tile backsplash. The bright main area filled with glass for natural light and patio doors which open to a huge covered deck leading to a concrete patio perfect for entertaining! Main floor has a laundry room, 2 bedrooms and 2 baths including the Master bedroom finished with tray ceiling, large walk in closet and master bath with double sinks and custom tiled shower. Lower level features a large family room with a gas fireplace along with 2 bedrooms and a 3rd full bath. The oversized garage is insulated, taped & painted with gas heat, floor drains & hot/cold water hookups. A 6ft cedar fence surrounds the plush, well manicured lawn complete with landscaping rock odourned with beautiful shrubbery and flowers!
- Type:
- Townhouse
- Sq.Ft.:
- 8,925
- Status:
- Active
- Beds:
- 3
- Lot size:
- 0.2 Acres
- Year built:
- 1980
- Baths:
- 3.00
- MLS#:
- 22406112
- Subdivision:
- Westward Ho Townhome
ADDITIONAL INFORMATION
Nestled in the exclusive Westward Ho subdivision, this townhome offers a unique blend of privacy and community living, creating a serene retreat within one of the most sought-after areas in town. The property showcases stunning architecture and a meticulously designed layout, with numerous updates throughout, including new flooring, fresh paint, and fully remodeled kitchen and guest bathroom. Natural light floods the home, enhanced by vaulted ceilings and striking skylights, creating a bright and cheerful atmosphere. The main floor features a spacious living room with a cozy fireplace, wet bar, and a wall of windows that invite the outdoors in, making it the perfect space for relaxation or entertaining. The large master bedroom boasts ample closet space and direct access to a private deck, ideal for enjoying your morning coffee. The newly remodeled guest bathroom combines funk and class, adding a touch of modern elegance to the home. The lower level is a nod to vintage charm, with unique architectural details like glass block walls, a rounded wood wall, and built-ins that inspire endless possibilities for the space. This level also includes an additional bedroom, bathroom, laundry room, and plenty of storage. Outside, fresh landscaping and a new, low-maintenance deck complete the package, offering a perfect spot to enjoy the outdoors. The HOA takes care of snow removal, lawn care, and more, ensuring easy living in this exceptional home
- Type:
- Townhouse
- Sq.Ft.:
- 4,370
- Status:
- Active
- Beds:
- 2
- Lot size:
- 0.1 Acres
- Year built:
- 2024
- Baths:
- 2.00
- MLS#:
- 22406098
- Subdivision:
- Willows Edge Addition To Sioux F
ADDITIONAL INFORMATION
New townhome at new Willows Edge development! Discover the Brookfield, A 2-bedroom, 2-bathroom ranch-style townhome that combines comfort and convenience. The open-concept layout boasts a spacious kitchen with a large island, perfect for meal prep and entertaining, along with a pantry for extra storage. The living and dining areas flow seamlessly, creating an inviting and airy space. The primary bedroom offers a private retreat, featuring an ensuite bath and a generous walk-in closet. The second bedroom is versatile, perfect for guests or a home office. With an attached 2-stall garage and the ease of HOA-managed lawn care, snow removal & garbage service, this home is designed for effortless living. Along with modern finishes, a comfortable layout, and all the amenities you need, this townhome is a must-see! Finishes to include Painted cabinets, 36" upper kitchen cabinets, tile backsplash, quartz countertops, 3-panel doors, LVP flooring, & upgraded plumbing fixtures. Price includes appliance allowance! Exterior finished with sod, sprinkler, rock & landscaping! *For Limited Time Only! 3% seller concessions with accepted offer.*
- Type:
- Townhouse
- Sq.Ft.:
- 4,382
- Status:
- Active
- Beds:
- 3
- Lot size:
- 0.1 Acres
- Year built:
- 2018
- Baths:
- 3.00
- MLS#:
- 22406069
- Subdivision:
- Hayward Meadows Addn
ADDITIONAL INFORMATION
Welcome to your new townhome! Functional main floor layout featuring an open concept living, dining, and kitchen area with great lighting. The living area leads to a backyard through a slider, and the kitchen is equipped with newer stainless steel appliances. Additional features include ample storage options with a pantry, large bathrooms, and storage under the stairs. The main floor master bedroom comes with an attached bath and walk-in closet, while a convenient half bath is available for guests. The laundry area is easily accessible from the double garage. Upstairs, there are two spacious bedrooms along with a full bath. Outdoor amenities include a patio and a large lawn, with low maintenance living facilitated by an HOA covering lawn care, snow removal, and garbage services. Listing Agent is related to seller.
Open House:
Sunday, 12/22 11:30-12:30PM
- Type:
- Single Family
- Sq.Ft.:
- 7,919
- Status:
- Active
- Beds:
- 3
- Lot size:
- 0.18 Acres
- Year built:
- 2022
- Baths:
- 3.00
- MLS#:
- 22406000
- Subdivision:
- Diamond Field Estate
ADDITIONAL INFORMATION
This newer ranch home with two primary suites offers an amazing location in east Sioux Falls! With close proximity to dining, shopping, & parks, you have everything you need without a drive across town! The main floor offers an open floor plan with a generous family room, trayed ceiling, & modern lighting throughout. Two bedrooms are main level including the primary suite with walk-in closet and bathroom featuring a double vanity and tiled walk-in shower. The lower level gives you the following: storage room, fireplace, and an area prepped for a bar. The primary suite is extra spacious and provides an en suite like no other with the spa-like bathroom & custom created closet. The yard is fenced in & ready to enjoy! This one truly has it all!
- Type:
- Single Family
- Sq.Ft.:
- 7,800
- Status:
- Active
- Beds:
- 2
- Lot size:
- 0.18 Acres
- Year built:
- 2024
- Baths:
- 2.00
- MLS#:
- 22405985
- Subdivision:
- SF - GALWAY VILLAGE
ADDITIONAL INFORMATION
New home at Galway Village Addition! Step into refined comfort with this newly constructed ranch-style home located in the thriving southwest development of Sioux Falls. Featuring 2 bedrooms and 2 baths, this residence offers a spacious layout ideal for both relaxation & entertainment. The open concept design seamlessly integrates the kitchen, dining, & living areas, creating a welcoming atmosphere for gatherings. A 3-car garage ensures ample space for vehicles & storage needs. Crafted by a reputable builder renowned for quality craftsmanship, this home exemplifies modern living in a sought-after community, promising both style and functionality for discerning homeowners. Finishes include painted cabinets & millwork, 36" upper kitchen cabinets, quartz countertops, tile backsplash in kitchen, LVP flooring, electric fireplace, tile shower in master, 3-panel doors, ceiling fans, plumbing fixture upgrades & appliance allowance. *For Limited Time Only! 3% seller concessions with accepted offer.*
Open House:
Sunday, 12/22 12:00-1:30PM
- Type:
- Twin Home
- Sq.Ft.:
- 3,716
- Status:
- Active
- Beds:
- 2
- Lot size:
- 0.09 Acres
- Year built:
- 2024
- Baths:
- 2.00
- MLS#:
- 22405982
- Subdivision:
- WESTWOOD VALLEY 2ND ADDITION TO
ADDITIONAL INFORMATION
1142 Ranch Twin Home with 2 bedrooms, 2 baths, and 2 stall garage. Open floorplan features kitchen island, door to patio off of the living room, master bath and 2 double closets and laundry/utility room.
Open House:
Sunday, 12/22 12:30-2:00PM
- Type:
- Single Family
- Sq.Ft.:
- 17,067
- Status:
- Active
- Beds:
- 5
- Lot size:
- 0.39 Acres
- Year built:
- 1984
- Baths:
- 5.00
- MLS#:
- 22406004
- Subdivision:
- Spruceleigh Addn
ADDITIONAL INFORMATION
Experience modern elegance in this impeccably remodeled and upgraded two-story home, situated on a private drive in the heart of Sioux Falls. Combining sleek sophistication with luxury amenities, this residence features a masterfully designed eat-in kitchen complete with cherry cabinetry, granite countertops, a large center island and high-end stainless steel appliances like Wolf double ovens and a Dacor stove. The kitchen also offers a prep sink, two spacious pantries and stunning Tiger hardwood floors leading to a sunlit open dining room with access to the beautiful patio. A striking spiral staircase welcomes you at the entry with a gorgeous, sparkling chandelier and the brightly lit disco/dance hall will be an entertainment centerpiece. The main living room is enhanced by a wet bar and built-ins, while the open Hearth room, with a cozy gas fireplace, serves as a welcoming hub. The expansive upper level includes four bedrooms, including a junior suite, three baths, a spacious laundry room, and an office/hobby room. The luxurious primary suite features heated tile floors, granite finishes, and a walk-in closet. The lower level, updated in 2024, includes a fifth bedroom/workout room with an attached ¾ bath, a large rec room, and a newly installed massive wine cellar. This smart home is equipped with a full-house sound system and offers a three-stall attached garage. The beautifully landscaped yard includes an impressive waterfall, patio and grilling area. Enjoy close proximity to country clubs, shopping, schools, hospitals, and more in this much sought-after neighborhood you've dreamed to live in. Co-Owner is a licensed Realtor in SD.
- Type:
- Condo
- Sq.Ft.:
- n/a
- Status:
- Active
- Beds:
- 2
- Year built:
- 2022
- Baths:
- 2.00
- MLS#:
- 22405928
- Subdivision:
- Aspen Heights
ADDITIONAL INFORMATION
Welcome to the Brookfield, a 2-bedroom, 2-bath ranch townhome-style condo, offering easy, single-level living in a peaceful NW Sioux Falls community. As you step inside, youâ??re greeted by a bright, open floor plan with plenty of natural light. The spacious living area flows seamlessly into the dining space and kitchen, creating an ideal setup for entertaining and everyday living. The well-appointed kitchen boasts ample cabinet space, modern appliances, and a convenient breakfast bar. Both bedrooms are generously sized, with the primary suite featuring a private bath and walk-in closet. The second bedroom is perfect for guests or a home office, complemented by an additional full bath. Enjoy the convenience of an attached double garage, providing plenty of storage and protection for your vehicles. The low-maintenance lifestyle is enhanced by the HOA, which covers lawn care, snow removal, garbage service, and more allowing you to relax and enjoy your home without the hassle of upkeep. This condo is located close to shopping and dining, offering a perfect blend of comfort, convenience, and community. Donâ??t miss the opportunity to make this lovely home yours! Finishes include: LVP flooring, 3-panel doors, & plumbing fixture upgrades. Price includes appliance allowance! Exterior finished with sod, sprinkler, rock & landscaping! *For Limited Time Only! 3% seller concessions with accepted offer.*
- Type:
- Condo
- Sq.Ft.:
- 3,348
- Status:
- Active
- Beds:
- 2
- Lot size:
- 0.08 Acres
- Year built:
- 2005
- Baths:
- 2.00
- MLS#:
- 22405923
- Subdivision:
- Prairie Meadows 2nd
ADDITIONAL INFORMATION
A well sought after unit in Copper Leaf Condominium is available! This condo has all the amenities of a home with the added benefit of being in a prime south Sioux Falls location near restaurants, shopping, and a golf course. This unit features a primary suite with a walk-in-closet and en-suite dual vanity full bathroom. There is a 2nd bedroom with a walk-in-closet serving as a pass through to the 2nd full bathroom. The kitchen, living room and dining room are open concept with lots of natural light, including sliding doors to the composite deck. The finishing touches are added with a den featuring glass French doors, tons of storage and a dedicated laundry room. The extra-large garage is a definite plus for those who need ample space for their vehicles or storage. The garage has the added benefits of epoxy floor, water hook ups, storage closet, and phone/cable connections. This is a perfect fit for someone looking for convenience, comfort, and a touch of luxury.
- Type:
- Twin Home
- Sq.Ft.:
- 8,132
- Status:
- Active
- Beds:
- 3
- Lot size:
- 0.19 Acres
- Year built:
- 2023
- Baths:
- 3.00
- MLS#:
- 22405896
- Subdivision:
- Mystic Heights At Foss Fields Ad
ADDITIONAL INFORMATION
Fall in love w/ this quality built custom designed home w/ lots of natural light & everything you need on the main floor. This home has an open floor plan w/ 10 ft. ceilings throughout the main floor. Living room w/ a custom fireplace to enjoy on cold days. Kitchen features a large island w/ quartz countertops, stainless steel appliances, & a spacious walk-in pantry. Primary bedroom w/a big master closet, large walk-in shower, double sinks, & a pass through to main floor laundry for your convenience. There is also a 2nd bedroom on the main floor. Lower level has a spacious family room, 3rd bedroom, Hobby room, and bathroom. The garage is fully insulated & equipped w/drains, a water hook up & roughed in for a heater. Enjoy doing your own yard work or join the neighbors who have come together to hire out snow & yard.
- Type:
- Townhouse
- Sq.Ft.:
- 3,270
- Status:
- Active
- Beds:
- 2
- Lot size:
- 0.08 Acres
- Year built:
- 2015
- Baths:
- 2.00
- MLS#:
- 22405891
- Subdivision:
- Other - Outside Jurisdiction
ADDITIONAL INFORMATION
Step into this cozy and comfortable home with beautiful finishes--laminate and tile floors, granite counter tops, two full baths, two large bedrooms, new lighting and fixtures, and a cute patio out the back door for your grill! No more shoveling snow or mowing the lawn--start living a care-free lifestyle! All of this located in the highly desirable south side of Sioux Falls. Contact your agent today and don't miss out on this opportunity!
- Type:
- Townhouse
- Sq.Ft.:
- 8,259
- Status:
- Active
- Beds:
- 2
- Lot size:
- 0.19 Acres
- Year built:
- 2024
- Baths:
- 2.00
- MLS#:
- 22405862
- Subdivision:
- Briarwood Estates
ADDITIONAL INFORMATION
Open concept, single-level, zero-step entry townhome located in southeast Sioux Falls featuring an oversized 3-stall garage. The split bedroom floor plan includes a primary suite tucked away in the back of the home and features dual sinks on 7ft of counterspace, painted white Maple cabinets, walk-in closet, extra linen closet, and 10ft step up ceiling in the bedroom. The kitchen, dining, and living rooms are designed to maximize space and efficiency while providing a significant amount of natural light. The kitchen is adorned with modern elements including floating shelves, stainless steel appliance package, a mix of cabinet finishes, and timeless subway style tile backsplash. The laundry room doubles as a drop zone space with a custom-built bench, coat and key hooks, and storage cubby. The spacious garage provides ample opportunities: equipment, toys, storage or an extension of your living space. Located within The Nook HOA. Incl lawn and sprinklers.
- Type:
- Townhouse
- Sq.Ft.:
- n/a
- Status:
- Active
- Beds:
- 3
- Year built:
- 2024
- Baths:
- 3.00
- MLS#:
- 22405841
- Subdivision:
- DONAHOE FARMS ADD
ADDITIONAL INFORMATION
SELLER OFFERING 3% ANYTHING ALLOWANCE!! Introducing our beloved Balboa lofted floor plan. This modern townhome presents 1,657 sq ft of space with 3 bedrooms and 2.5 bathrooms. Enjoy plenty of natural light in this residence, thanks to the 18 ft ceilings and a loft that overlooks the living room, enhancing the open floor layout. The main level includes the master suite with double sinks and a walk-in closet. The loft area offers a versatile space that can be used as a cozy reading nook, a play area for children, or a home office. Make this house a home and create unforgettable memories in this inviting and well-designed living space. Quality construction from Empire Homes includes custom birch cabinets, solid core poplar doors, luxury vinyl tile floors, 9ft ceilings, tile backsplash. HOA covering lawn care, snow removal, and garbage. Completion date is estimated 12/20/24 Pictures and finishes are similar Directions: 69th and Tanner S on Tanner W on Cama to home Listing agent is officer/owner of Empire Homes.
- Type:
- Single Family
- Sq.Ft.:
- 5,807
- Status:
- Active
- Beds:
- 3
- Lot size:
- 0.13 Acres
- Year built:
- 1935
- Baths:
- 1.00
- MLS#:
- 22405938
- Subdivision:
- East Sioux Falls Addn
ADDITIONAL INFORMATION
Calling all investors!! Check out this charming 3-bedroom home featuring main floor laundry for convenience, a spacious 2-car garage, and a great sized yard. This property is rented out for the next year.
- Type:
- Single Family
- Sq.Ft.:
- 16,422
- Status:
- Active
- Beds:
- 3
- Lot size:
- 0.38 Acres
- Year built:
- 2024
- Baths:
- 2.00
- MLS#:
- 22405868
- Subdivision:
- Willow Ridge Addn
ADDITIONAL INFORMATION
Veurink Contracting presents another exceptional ranch walk-out on a big 1/3+ acre lot. Come see this beautiful home located on top of a hill within the highly desirable Willow Ridge neighborhood. Attractive exterior stone makes for great first impressions! Step inside and be welcomed with large floor-to-ceiling windows with spectacular views of the surrounding valleys. Wood floors throughout the great room. Trayed ceiling living room, stunning kitchen cabinets with quartz counter tops, and a dining room with access to a large covered deck to enjoy your sunsets. Master suite showcases a lovely tiled showed and spacious walk-in closet. Other preferred amenities include: huge covered patio, walk-in pantry, main floor laundry, large 3-stall garage with enough space for a man cave/small shop/extra storage, sod, sprinkler system, edging, and rock. Unfinished basement with 9' ceilings can be completed by the builder now or at a later date after closing. Contact a Realtor for more information!
- Type:
- Twin Home
- Sq.Ft.:
- 6,271
- Status:
- Active
- Beds:
- 2
- Lot size:
- 0.14 Acres
- Year built:
- 2024
- Baths:
- 2.00
- MLS#:
- 22405838
- Subdivision:
- COPPER CREEK HEIGHTS AN ADDN TO
ADDITIONAL INFORMATION
Introducing the latest twin home and villa community at Copperâ??s Edge in eastern Sioux Falls. Newly designed twin home plans include unique and premium features in each unit, two distinct floor plans, and located on an exclusive cul-de-sac reserved for the HOA owners. Finishes are different among units but each twin home will feature: Up to 10ft ceiling heights, traditional 5-panel Shaker style doors, interior wood and stone accents on the ceiling, beams, and fireplace, luxury Courtyard Collection overhead doors, aluminum clad Vista Grande Fir Fiberglass front door system, Andersen 400 Series windows with architecturally designed grilles, engineered hardwood floors, granite or quartz tops, and spa-like tile shower with multiple shower heads. Comfort and efficiency are enhanced by: 96% efficient 2 stage gas furnace, Broan air exchanger for fresh, filtered air year-round, Moen Flo smart water monitor, spray foam and blown-in insulation for sound mitigation, and single-level living.
- Type:
- Twin Home
- Sq.Ft.:
- 6,301
- Status:
- Active
- Beds:
- 2
- Lot size:
- 0.14 Acres
- Year built:
- 2024
- Baths:
- 2.00
- MLS#:
- 22405837
- Subdivision:
- COPPER CREEK HEIGHTS AN ADDN TO
ADDITIONAL INFORMATION
Introducing the latest twin home and villa community at Copperâ??s Edge in eastern Sioux Falls. Newly designed twin home plans include unique and premium features in each unit, two distinct floor plans, and located on an exclusive cul-de-sac reserved for the HOA owners. Finishes are different among units but each twin home will feature: Up to 10ft ceiling heights, traditional 5-panel Shaker style doors, interior wood and stone accents on the ceiling, beams, and fireplace, luxury Courtyard Collection overhead doors, aluminum clad Vista Grande Fir Fiberglass front door system, Andersen 400 Series windows with architecturally designed grilles, engineered hardwood floors, granite or quartz tops, and spa-like tile shower with multiple shower heads. Comfort and efficiency are enhanced by: 96% efficient 2 stage gas furnace, Broan air exchanger for fresh, filtered air year-round, Moen Flo smart water monitor, spray foam and blown-in insulation for sound mitigation, and single-level living.
- Type:
- Single Family
- Sq.Ft.:
- 8,069
- Status:
- Active
- Beds:
- 4
- Lot size:
- 0.19 Acres
- Year built:
- 2020
- Baths:
- 3.00
- MLS#:
- 22405788
- Subdivision:
- Diamond Field Estate
ADDITIONAL INFORMATION
Fabulous, Like New & Thoughtfully Designed Ranch In Coveted Southeast Location! The spacious & open main floor hosts a spectacular kitchen with tons of cabinets, great counterspace, stainless steel appliances & large center island with handy breakfast bar that opens to the roomy dining area with sliders to the deck. Lovely, sun-filled living room. Fabulous master suite with private bathroom & large walk-in closet. An additional generous bedroom & a full bath, plus highly desired main floor laundry with closet/dropzone. The sprawling lower level hosts an enormous family room & two sizeable bedrooms, plus another full bathroom. Oversized 3 stall (can fit 4 cars) garage. Close to schools, parks & shopping, this lightly lived in gem is waiting for you to call home!
Open House:
Thursday, 1/2 3:00-6:00PM
- Type:
- Single Family
- Sq.Ft.:
- 8,400
- Status:
- Active
- Beds:
- 5
- Lot size:
- 0.19 Acres
- Year built:
- 2024
- Baths:
- 3.00
- MLS#:
- 22405771
- Subdivision:
- PINE KNOLL ADDITION TO THE CITY
ADDITIONAL INFORMATION
This spectacular ranch floorplan has 1276 sqft with 3 bedrooms, 2 baths, and laundry on the main level. This is an open floorplan great space for entertaining! Walking in from the garage there is a convenient main floor laundry room with a coat closet. The large, L-shaped kitchen has an island and walk in pantry. The living area has a trey ceiling and floor to ceiling electric fireplace. It opens to the kitchen and dining with sliders to an extra large 13x18 deck, perfect for outdoor entertaining. The master bedroom features a trey ceiling, has a WIC, and a master bath with dual sinks, linen cabinet and tiled walk-in shower. The other two bedrooms have large windows for great natural light, a main bath and linen closet. The fully finished basement has two additional bedrooms, both with walk-in closets, and a full bath. There is also an oversized family room with rough in for a future wet bar. The garage is extra deep in the third stall, is finished through texture and paint and includes a floor drain, hot/cold water spigot, heater, and service door. This home has it all!
Open House:
Thursday, 1/2 3:00-6:00PM
- Type:
- Single Family
- Sq.Ft.:
- 8,400
- Status:
- Active
- Beds:
- 5
- Lot size:
- 0.19 Acres
- Year built:
- 2024
- Baths:
- 3.00
- MLS#:
- 22405770
- Subdivision:
- PINE KNOLL ADDITION TO THE CITY
ADDITIONAL INFORMATION
This spectacular ranch floorplan has 1386 finished sqft with 3 bedrooms, 2 baths, and laundry on the main level. This is an open floorplan great space for entertaining! Walking in from the garage there is a convenient drop zone with benches and hooks and a main floor laundry room with cabinet and hanging rod. The galley kitchen has a large island, quartz countertops, and walk in pantry. The vaulted living area opens to the kitchen and dining with swing door to the covered deck, perfect for outdoor entertaining. The bedrooms are split by the living area. The master bedroom features a trey ceiling, has a WIC, and a 3/4 master bath with linen cabinet and tiled walk in shower. The other two bedrooms have large windows for great natural light and are separated by the main bath. The fully finished lower level has two additional bedrooms, both with walk-in closets, a full bathroom, and an oversized family room. The finished garage has a floor drain and hot/cold water.
Open House:
Thursday, 1/2 3:00-6:00PM
- Type:
- Single Family
- Sq.Ft.:
- 6,441
- Status:
- Active
- Beds:
- 4
- Lot size:
- 0.15 Acres
- Year built:
- 2024
- Baths:
- 3.00
- MLS#:
- 22405766
- Subdivision:
- PINE KNOLL ADDITION TO THE CITY
ADDITIONAL INFORMATION
The Redwood Ranch is an open floorplan with 1014 sqft. The main living space contains a large living room with vaulted ceilings open to the galley kitchen and dining area with a slider to the deck. Luxury vinyl plank flooring throughout main living area. The kitchen has a large island and pantry. Also on the main floor is a secondary bedroom and the master suite, which features a trey ceiling, walk-in closet and ¾ bath with a tiled walk-in shower. The laundry is located off the garage with a convenient coat closet. The fully finished basement features two additional bedrooms, a full bathroom and a large family room.
 |
| The data relating to real estate for sale on this web site comes in part from the Internet Data Exchange Program of the REALTOR® Association of the Sioux Empire, Inc., Multiple Listing Service. Real estate listings held by brokerage firms other than Xome, Inc. are marked with the Internet Data Exchange™ logo or the Internet Data Exchange thumbnail logo (a little black house) and detailed information about them includes the name of the listing brokers. Information deemed reliable but not guaranteed. The broker(s) providing this data believes it to be correct, but advises interested parties to confirm the data before relying on it in a purchase decision. © 2024 REALTOR® Association of the Sioux Empire, Inc. Multiple Listing Service. All rights reserved. |
Sioux Falls Real Estate
The median home value in Sioux Falls, SD is $308,600. This is higher than the county median home value of $291,500. The national median home value is $338,100. The average price of homes sold in Sioux Falls, SD is $308,600. Approximately 57.08% of Sioux Falls homes are owned, compared to 37.52% rented, while 5.41% are vacant. Sioux Falls real estate listings include condos, townhomes, and single family homes for sale. Commercial properties are also available. If you see a property you’re interested in, contact a Sioux Falls real estate agent to arrange a tour today!
Sioux Falls, South Dakota has a population of 189,258. Sioux Falls is more family-centric than the surrounding county with 34.63% of the households containing married families with children. The county average for households married with children is 34.14%.
The median household income in Sioux Falls, South Dakota is $66,761. The median household income for the surrounding county is $66,502 compared to the national median of $69,021. The median age of people living in Sioux Falls is 34.5 years.
Sioux Falls Weather
The average high temperature in July is 83.5 degrees, with an average low temperature in January of 6.3 degrees. The average rainfall is approximately 26.7 inches per year, with 37.6 inches of snow per year.



