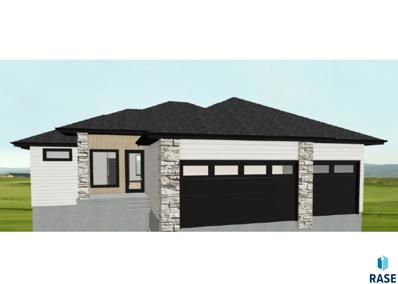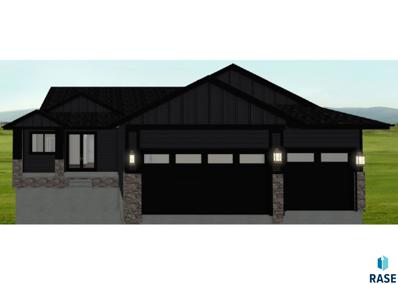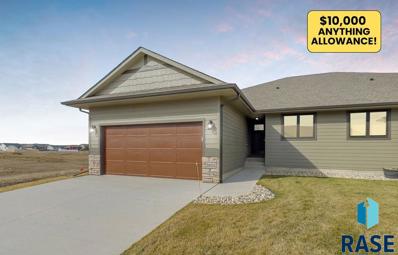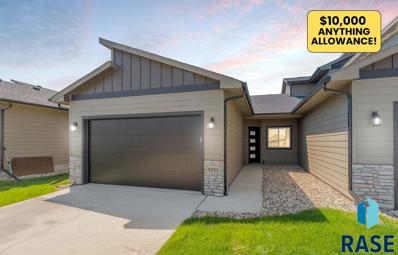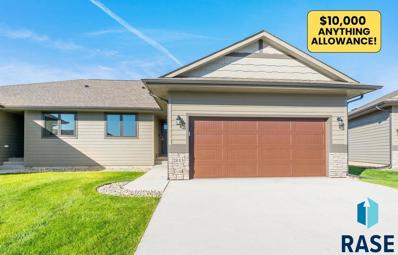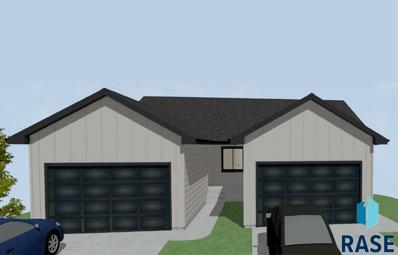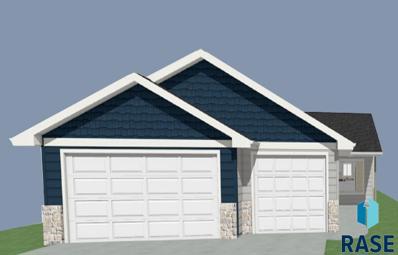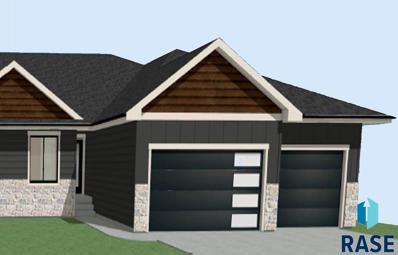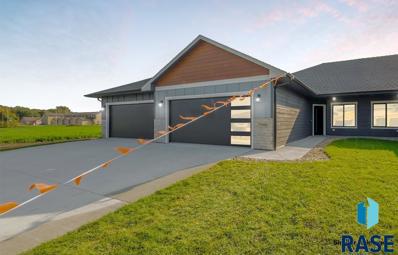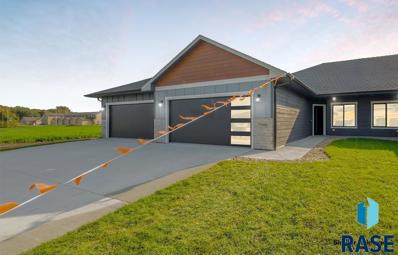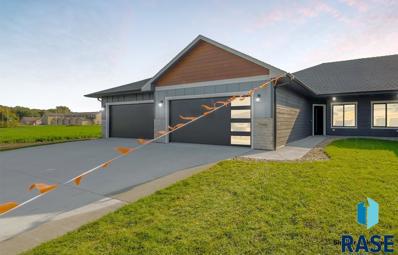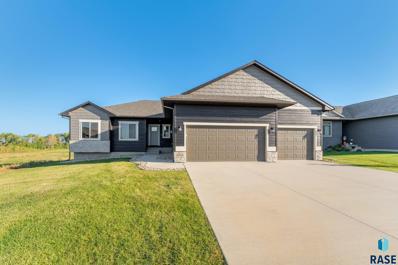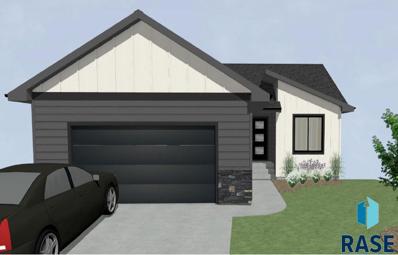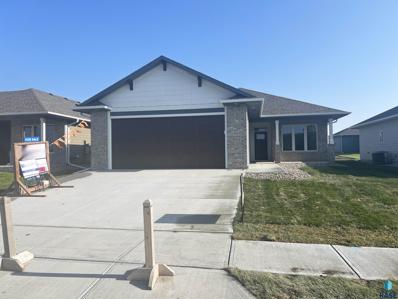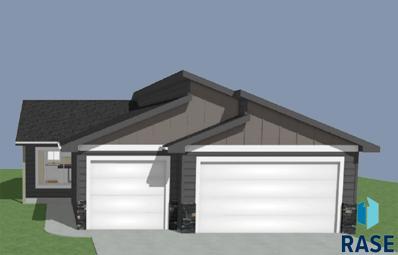Sioux Falls SD Homes for Sale
- Type:
- Single Family
- Sq.Ft.:
- 11,508
- Status:
- Active
- Beds:
- 5
- Lot size:
- 0.26 Acres
- Year built:
- 2024
- Baths:
- 3.00
- MLS#:
- 22402575
- Subdivision:
- Willow Ridge Addn
ADDITIONAL INFORMATION
Discover the epitome of modern living in this 5-bed, 3-bath haven nestled in a coveted neighborhood. Boasting an airy open floor plan, bask in abundant natural light streaming through large windows, illuminating the contemporary interiors. Culinary enthusiasts will adore the sleek kitchen, complete with a hidden pantry for added convenience and charm. With top-rated schools, parks, and amenities nearby, this home offers both style and substance for discerning buyers seeking the perfect blend of luxury and practicality.
- Type:
- Single Family
- Sq.Ft.:
- 11,508
- Status:
- Active
- Beds:
- 5
- Lot size:
- 0.26 Acres
- Year built:
- 2024
- Baths:
- 3.00
- MLS#:
- 22402574
- Subdivision:
- Willow Ridge Addn
ADDITIONAL INFORMATION
Welcome to your dream home! This stunning 5-bed, 3-bath gem boasts an open floor plan flooded with natural light, accentuated by large windows framing scenic views. Nestled in a desirable neighborhood, it offers convenience and charm. The modern kitchen features a hidden pantry, perfect for storage and aesthetics. With spacious bedrooms and a seamless indoor-outdoor flow, this home is ideal for both relaxation and entertaining. Don't miss your chance to own this elegant retreat!
- Type:
- Townhouse
- Sq.Ft.:
- n/a
- Status:
- Active
- Beds:
- 2
- Year built:
- 2023
- Baths:
- 2.00
- MLS#:
- 22402406
- Subdivision:
- SF - GALWAY VILLAGE
ADDITIONAL INFORMATION
New townhome at Galway Village! The Brookfield Townhome is a 2-bedroom, 2-bath ranch townhome, offering easy, single-level living in a peaceful community. As you step inside, youâ??re greeted by a bright, open floor plan with plenty of natural light. The spacious living area flows seamlessly into the dining space and kitchen, creating an ideal setup for entertaining and everyday living. The well-appointed kitchen boasts ample cabinet space, modern appliances, and a convenient breakfast bar. Both bedrooms are generously sized, with the primary suite featuring a private bath and walk-in closet. The second bedroom is perfect for guests or a home office, complemented by an additional full bath. Enjoy the convenience of an attached double garage, providing plenty of storage and protection for your vehicles. Landscaping is completed with sprinkler, sod and trees! The low-maintenance lifestyle is enhanced by the HOA, which covers lawn care, snow removal, and garbage service allowing you to relax and enjoy your home without the hassle of upkeep. This townhome is located in a desirable SW neighborhood, close to shopping, and dining, offering a perfect blend of comfort, convenience, and community. Donâ??t miss the opportunity to make this lovely home yours! Finishes include LVP flooring, 3-panel doors & plumbing fixture upgrades. Price includes appliance allowance! *For Limited Time Only! 3% seller concessions with accepted offer.*
- Type:
- Townhouse
- Sq.Ft.:
- n/a
- Status:
- Active
- Beds:
- 2
- Year built:
- 2023
- Baths:
- 2.00
- MLS#:
- 22402404
- Subdivision:
- SF - GALWAY VILLAGE
ADDITIONAL INFORMATION
New townhome at Galway Village! The Brentwood is 2-bedroom, 2-bathroom ranch-style townhome that combines comfort and convenience. The open-concept layout boasts a spacious kitchen with a large island, perfect for meal prep and entertaining, along with a pantry for extra storage. The living and dining areas flow seamlessly, creating an inviting and airy space. The primary bedroom offers a private retreat, featuring an ensuite 3/4 bath and a generous walk-in closet. The second bedroom is versatile, perfect for guests or a home office. With an attached 2-stall garage and the ease of HOA-managed lawn care, snow removal & garbage service, this home is designed for effortless living. Along with modern finishes, a comfortable layout, and all the amenities you need, this townhome is a must-see! Finishes include 3-panel doors, LVP flooring, plumbing fixture upgrades, 36" upper kitchen cabinets & tile backsplash. Price includes appliance allowance! Exterior finished with sod, sprinkler, rock & landscaping! *For Limited Time Only! 3% seller concessions with accepted offer.*
- Type:
- Townhouse
- Sq.Ft.:
- 4,688
- Status:
- Active
- Beds:
- 3
- Lot size:
- 0.11 Acres
- Year built:
- 2023
- Baths:
- 3.00
- MLS#:
- 22402338
- Subdivision:
- Cherry Lake Reserve
ADDITIONAL INFORMATION
This beautiful, high-quality townhome has comfortable one level living available with expandable space on second story for guests and family. Main level has a master bedroom suite with walk-in closet and private bath complete with twin-sinks and tiled walk-in shower, a great room with living-kitchen-eating area with fireplace, laundry room, and guest bath plus zero-step entry to an oversized heated two-car garage. Upper level has 2 spacious bedrooms, huge family room loft with wet-bar and glass doors to lake-view deck, full bath, and mechanical-store room. Contemporary décor, modern features, and high-quality finishes throughout. A total of 3 bedrooms, 3 baths, and 2170 square feet of living. Outside maintenance for snow removal, lawn care, and road maintenance is provided by an HOA. Cherry Lake Village offers a rare opportunity in Sioux Falls. Enjoy the private lakeâ??s immediate accessibility for watersports, walking trail, park, and play. This home is available for rent ($2,500 a month) or rent with option to purchase.
- Type:
- Twin Home
- Sq.Ft.:
- 10,140
- Status:
- Active
- Beds:
- 4
- Lot size:
- 0.23 Acres
- Year built:
- 2023
- Baths:
- 3.00
- MLS#:
- 22402156
- Subdivision:
- WESTVIEW ESTATES ADDITION TO THE
ADDITIONAL INFORMATION
HOA living at its best. This west side ranch twinhome offers 4 bedrooms, 2 baths & 2 stall garge. The main floor has an open floorplan with the living room, dining and kitchen all open to accommodate large gatherings. The dining room has sliders to the covered deck while the living room has a door to the gorgeous sunroom full of windows. The kitchen entails an island to gather around and a large walk in pantry. The master bath has a toilet closet, dual sinks, a tiled WIS and a WIC. The lower level of this twin home has 2 additional bedrooms, 1 bathroom a massive family room a loads of storage. The main floor is finished off with a mudroom off of the garage with a bench and hooks for your daily items and a coat closet for your off season coats, a convenient laundry room off of the mudroom. PLEASE VERIFY SCHOOL DISTRICT AS DISTRICTS MAY HAVE CHANGED
- Type:
- Townhouse
- Sq.Ft.:
- 14,632
- Status:
- Active
- Beds:
- 3
- Lot size:
- 0.34 Acres
- Year built:
- 2022
- Baths:
- 2.00
- MLS#:
- 22402154
- Subdivision:
- WESTVIEW ESTATES ADDITION TO THE
ADDITIONAL INFORMATION
Welcome home to this amazing three-plex built by Nielson Construction located in Sioux Falls in Westview Estates here you will find a two bedroom and two bathroom slab on grade with two stall garage. You also have two additional parking spots on the driveway. Over 1200 square feet with tiled master shower, integrated sink, quartz countertops throughout, and electric fireplace are just a few of the extras all on one level. If you're looking for maintenance-free living this could be the answer with an HOA all of the maintenance will be done for you.
- Type:
- Twin Home
- Sq.Ft.:
- 10,140
- Status:
- Active
- Beds:
- 4
- Lot size:
- 0.23 Acres
- Year built:
- 2022
- Baths:
- 3.00
- MLS#:
- 22402158
- Subdivision:
- WESTVIEW ESTATES ADDITION TO THE
ADDITIONAL INFORMATION
Welcome home to this twin ranch with over 2,100 Sq Ft, 4 bedroom, 3 bath, 2 stall garage, twin home located in West View Estates. You will find all the upgrades you can imagine from granite kitchen countertops, tiled kitchen backplash, and onyx bathroom countertops as well as a tiled master shower. If you have been in the market for a twin home in an ideal location this could be the one. Take a peak today and be home tomorrow. PLEASE VERIFY SCHOOL DISTRICT AS DISTRICTS MAY HAVE CHANGED
Open House:
Thursday, 1/2 3:00-6:00PM
- Type:
- Twin Home
- Sq.Ft.:
- 3,740
- Status:
- Active
- Beds:
- 3
- Lot size:
- 0.09 Acres
- Year built:
- 2024
- Baths:
- 3.00
- MLS#:
- 22402094
- Subdivision:
- Temporary Check Back
ADDITIONAL INFORMATION
Donâ??t miss this opportunity for an adorable 3 bed, 2 bath, 2 stall townhome on the east side of Sioux Falls. Covered front patio enters into a convenient drop zone with bench and hooks accessible from front door and garage. Large kitchen with walk-in pantry and island. Vaulted ceilings open to dining and living area with slider to deck. Master bedroom features a trayed ceiling, walk-in closet and ¾ bath. Second bedroom boasts walk-in closet and large window for natural light. Finished basement leaves room for a family room, full bath, bedroom and office.
Open House:
Thursday, 1/2 3:00-6:00PM
- Type:
- Single Family
- Sq.Ft.:
- 7,080
- Status:
- Active
- Beds:
- 2
- Lot size:
- 0.16 Acres
- Year built:
- 2024
- Baths:
- 2.00
- MLS#:
- 22402065
- Subdivision:
- SUNSET CREEK ADDITION TO CITY OF
ADDITIONAL INFORMATION
This slab on grade home features 2 bedrooms, 2 bathrooms, open floorplan for kitchen, dining & living room, & 3 stall garage. The kitchen has a large island, pantry and is open to the dining room that has sliders to a concrete patio. The living room is large, vaulted ceiling and allows great entertaining space with open floorplan. The master bedroom has a trey ceiling, WIC, walk in shower in the master bath and open shelving.
- Type:
- Townhouse
- Sq.Ft.:
- 3,357
- Status:
- Active
- Beds:
- 3
- Lot size:
- 0.08 Acres
- Year built:
- 2023
- Baths:
- 3.00
- MLS#:
- 22402011
- Subdivision:
- Cherry Lake Reserve
ADDITIONAL INFORMATION
Discover Cherry Lake Village, a rare gem in Sioux Falls offering exclusive access to a private lake for watersports and serene walks along the trail, and park. This modern townhome provides effortless main level living with exterior maintenance provided by the HOA. The main level features a master suite with a walk-in closet, and private bath with twin-sinks and tiled shower. A spacious great room with a fireplace seamlessly blends living, kitchen, and dining areas, accompanied by a guest bath, and laundry room with zero-step entry to an oversized heated two-car garage. $5,000 appliance allowance. Upstairs, find two bedrooms, a generous family room loft with wet bar and lake-view deck access, and full bath. Contemporary decor and high-quality finishes accentuate 2170 square feet of living space, including 3 bedrooms and 3 baths. This home is available for rent ($2,500 a month) or rent with option to purchase.
Open House:
Tuesday, 1/7 10:00-2:00PM
- Type:
- Twin Home
- Sq.Ft.:
- 7,000
- Status:
- Active
- Beds:
- 4
- Lot size:
- 0.16 Acres
- Year built:
- 2024
- Baths:
- 3.00
- MLS#:
- 22401741
- Subdivision:
- Temporary Check Back
ADDITIONAL INFORMATION
Spectacular twinhome floorplan on the south side of Sioux Falls. This twinhome has a 19x14 MAN CAVE!! Walk into this twinhome with the mudroom & laundry off to the left with bench and hooks for organization. Down the hall to the right you have the main bath next to the 2nd bedroom with a WIC. The kitchen boasts a large WI Pantry, island and is open to the living room & dining room that has sliders to a covered deck. The master suite has a large WIC, a tiled WI Shower, dual sinks and linen cabinet. The lower level has a family room plumbed for a wet bar, 2 more bedrooms, and an abundance of storage. Jump on this one now and DESIGN YOUR OWN LOOK! Full yard (sod, sprinkler, rock, and edging) included.
Open House:
Tuesday, 1/7 10:00-2:00PM
- Type:
- Twin Home
- Sq.Ft.:
- 7,000
- Status:
- Active
- Beds:
- 3
- Lot size:
- 0.16 Acres
- Year built:
- 2024
- Baths:
- 2.00
- MLS#:
- 22401731
- Subdivision:
- Temporary Check Back
ADDITIONAL INFORMATION
This fantastic twinhome slab on grade floorplan is a dream! You not only have a 4 stall finished garage, you also have great kitchen! Walk in the house from the garage into a mudroom with bench & hooks with laundry feet away. Down the hall is a den/bedroom, amazing kitchen with WI Pantry & large island along with an appliance closet. The kitchen, dining & living room are all an open floorplan great for entertaining. The 3rd bedroom is next to the main bath and linen closet. The master has an WIC, a master bath with a tiled WI shower, dual sinks & linen closet. This home is finished with upgraded selections of white & black with quartz and onyx throughout. Full yard (sod, sprinkler, rock, and edging) included. Please verify school boundaries
Open House:
Tuesday, 1/7 10:00-2:00PM
- Type:
- Twin Home
- Sq.Ft.:
- 7,000
- Status:
- Active
- Beds:
- 3
- Lot size:
- 0.16 Acres
- Year built:
- 2024
- Baths:
- 2.00
- MLS#:
- 22401732
- Subdivision:
- Temporary Check Back
ADDITIONAL INFORMATION
This fantastic twinhome slab on grade floorplan is a dream! You not only have a 3 stall finished garage, you also have great kitchen! Walk in the house from the garage into a mudroom with bench & hooks with laundry feet away. Down the hall is a den/bedroom, amazing kitchen with WI Pantry & large island along with an appliance closet. The kitchen, dining & living room are all an open floorplan great for entertaining. The 3rd bedroom is next to the main bath and linen closet. The master has an WIC, a master bath with a tiled WI shower, dual sinks & linen closet. Jump in now and DESIGN TO YOUR PERSONALITY! Pick your own selections. Full yard (sod, sprinkler, rock, and edging) included. Please verify school boundaries
Open House:
Tuesday, 1/7 10:00-2:00PM
- Type:
- Twin Home
- Sq.Ft.:
- 7,000
- Status:
- Active
- Beds:
- 3
- Lot size:
- 0.16 Acres
- Year built:
- 2024
- Baths:
- 2.00
- MLS#:
- 22401733
- Subdivision:
- Temporary Check Back
ADDITIONAL INFORMATION
This fantastic twinhome slab on grade floorplan is a dream! You not only have a 4 stall finished garage, you also have great kitchen! Walk in the house from the garage into a mudroom with bench & hooks with laundry feet away. Down the hall is a den/bedroom, amazing kitchen with WI Pantry & large island along with an appliance closet. The kitchen, dining & living room are all an open floorplan great for entertaining. The 3rd bedroom is next to the main bath and linen closet. The master has an WIC, a master bath with a tiled WI shower, dual sinks & linen closet. Jump in now and DESIGN TO YOUR PERSONALITY! Pick out your selections. Full yard (sod, sprinkler, rock, and edging) included. Please verify school boundaries
Open House:
Tuesday, 1/7 10:00-2:00PM
- Type:
- Twin Home
- Sq.Ft.:
- 7,000
- Status:
- Active
- Beds:
- 3
- Lot size:
- 0.16 Acres
- Year built:
- 2024
- Baths:
- 2.00
- MLS#:
- 22401734
- Subdivision:
- Temporary Check Back
ADDITIONAL INFORMATION
This fantastic twinhome slab on grade floorplan is a dream! You not only have a 3 stall finished garage, you also have great kitchen! Walk in the house from the garage into a mudroom with bench & hooks with laundry feet away. Down the hall is a den/bedroom, amazing kitchen with WI Pantry & large island along with an appliance closet. The kitchen, dining & living room are all an open floorplan great for entertaining. The 3rd bedroom is next to the main bath and linen closet. The master has an WIC, a master bath with a tiled WI shower, dual sinks & linen closet. Jump in now and DESIGN TO YOUR PERSONALITY! Pick your own selections. Full yard (sod, sprinkler, rock, and edging) included. Please verify school boundaries
- Type:
- Single Family
- Sq.Ft.:
- 9,380
- Status:
- Active
- Beds:
- 3
- Lot size:
- 0.22 Acres
- Year built:
- 2023
- Baths:
- 2.00
- MLS#:
- 22401322
- Subdivision:
- PINE KNOLL ADDITION TO THE CITY
ADDITIONAL INFORMATION
This spectacular ranch floorplan has 3 beds on the main. This is an open floorplan great space for entertaining! Walking in from the garage there is a convenient main floor laundry room & a mud room with a coat closet. Large kitchen with island and a walk in pantry. The living area is open to the kitchen & dining room sliders to a covered deck. The main floor is finished with 3 beds on the main, the master bedroom has a WIC, and a master bath with dual sinks, linen cabinet and tiled walk in shower. The other two bedrooms have large windows for great natural light, a main bath and linen closet. Rock, sod, irrigation & edging included. PLEASE VERIFY SCHOOL BOUNDARIES
- Type:
- Single Family
- Sq.Ft.:
- 5,500
- Status:
- Active
- Beds:
- 3
- Lot size:
- 0.13 Acres
- Year built:
- 2023
- Baths:
- 3.00
- MLS#:
- 22401150
- Subdivision:
- Meadow Ridge Addn
ADDITIONAL INFORMATION
The Redwood ranch floor plan built by Nielson construction is a spectacular floorplan with 1014 sqft on the main with 2 bedrooms & 2 bathrooms. The master bedroom has a walk-in shower, linen cabinet & WIC. The main level features an open floorplan, galley kitchen with pantry and door to the deck. The mudroom of the garage houses the main floor laundry & a coat closet. Lower level includes two additional bedrooms, a full bath, and large family room. Located on the west side of Sioux Falls this home is conveniently located close to schools, parks and shopping. Take a look today. PLEASE VERIFY SCHOOL BOUNDARIES
- Type:
- Single Family
- Sq.Ft.:
- 6,480
- Status:
- Active
- Beds:
- 2
- Lot size:
- 0.15 Acres
- Year built:
- 2024
- Baths:
- 2.00
- MLS#:
- 22401073
- Subdivision:
- Briarwood Estates
ADDITIONAL INFORMATION
Exceptional design coupled with bright and modern finishes create an efficient and elegant floor plan presenting a well-balanced use of functional and transitional space. The open layout kitchen, dining, and living rooms feature wide wood-like vinyl plank flooring, granite countertops, well-appointed tile backsplash, huge walk-in pantry, and access to the rear covered patio. The large designated laundry room features walls of cabinets and plenty of counter space. The primary bedroom is completely private at the rear of the home and includes an en suite bathroom with double vanity, linen closet with adjustable shelving, and premium painted cabinets. Matte black Moen fixtures and Kwikset levers run throughout the home complementing the light stained millwork and crisp, clean Marshmallow cabinets. An additional bedroom and bathroom overlook the front covered porch. The home is located in The Nook HOA community which provides lawn, snow, and garbage services. Includes lawn and sprinklers.
- Type:
- Townhouse
- Sq.Ft.:
- n/a
- Status:
- Active
- Beds:
- 3
- Year built:
- 2022
- Baths:
- 3.00
- MLS#:
- 22400755
- Subdivision:
- WEST POINTE ESTATES ADD To City
ADDITIONAL INFORMATION
Welcome to your new home! This beautifully designed two-story, townhome-style condo offers 3 generous bedrooms, 2.5 baths and a versatile loft area, making it perfect for families or those seeking extra space. As you enter, youâ??ll be greeted by an inviting living area that flows seamlessly into the dining space, ideal for entertaining or cozy evenings in. The kitchen offers ample cabinetry and countertop space, making meal prep a delight. Convenience is key with laundry located on the second floor, saving you time and effort. The spacious master suite includes a private ¾ bath and walk-in closet, while the additional bedrooms offer plenty of light and storage. A well-appointed full bath and convenient half-bath add to the functionality of this lovely home. The loft area provides endless possibilities â?? perfect for your home office or reading spot. Step outside to your patio, ideal for enjoying your morning coffee or unwinding in the evening. Enjoy the added benefits of living in a homeowner association which offers lawn care, snow removal, garbage service, fitness room and more. This home is the perfect blend of comfort and convenience. Donâ??t miss out on this opportunity to make this stunning home yours! Finishes in this townhome-style condo include plumbing fixture upgrade, painted cabinets, 36" upper kitchen cabinets, tile backsplash, LVP flooring & 3-panel doors. Appliance allowance. Attached garage. HOA covers lawn/snow, garbage, water/sewer and more! *For Limited Time Only! 3% seller concessions with accepted offer.*
- Type:
- Townhouse
- Sq.Ft.:
- n/a
- Status:
- Active
- Beds:
- 3
- Year built:
- 2023
- Baths:
- 3.00
- MLS#:
- 22400743
- Subdivision:
- OLLERICH FARMS ADDITION TO THE C
ADDITIONAL INFORMATION
New townhome in Ollerich Farms Addition! The Hickory townhome w/ Loft is a two-story style. Great open kitchen, dining & living room area on the main floor. 3 bedrooms, 2 bathrooms, loft & laundry on 2nd floor. Finishes include 3-panel doors, LVP flooring, & upgraded plumbing fixtures. Price includes appliance allowance! Exterior finished with sod, sprinkler, rock & landscaping! *For Limited Time Only! 3% seller concessions with accepted offer.*
- Type:
- Twin Home
- Sq.Ft.:
- 6,916
- Status:
- Active
- Beds:
- 2
- Lot size:
- 0.16 Acres
- Year built:
- 2024
- Baths:
- 2.00
- MLS#:
- 22400454
- Subdivision:
- Whispering Woods
ADDITIONAL INFORMATION
Custom Built Twin Home by Scott Gilbert Construction. $10,000 Appliance Allowance. Close prior to December 31st, 2024. Carefree & Stair free living at its best! NO Association Fees!! City owned street & lights. Open floor plan with warm neutral colors. These units have an additional Den for more living space! Master suite with full bath, double sink vanity, walk-in closet. Poplar millwork and custom birch cabinets thru-out home. Large Triple garage with 8ft garage door, 9ft garage walls completely insulated (walls) and finished with water hookup. Beautifully designed and Move-In Ready. One of Sioux Falls newest East side neighborhoods, Whispering Woods Addition. Price Includes Sod, Sprinkler system and a Privacy Fence. See agent remarks.
- Type:
- Single Family
- Sq.Ft.:
- 6,840
- Status:
- Active
- Beds:
- 2
- Lot size:
- 0.16 Acres
- Year built:
- 2024
- Baths:
- 2.00
- MLS#:
- 22400451
- Subdivision:
- Whispering Woods
ADDITIONAL INFORMATION
New Floor Plan Offered by Scott Gilbert Construction in Whispering Woods Development. $10,000 Appliance Allowance. Close prior to December 31st, 2024, This Villa Home, slab on grade showcases over 1,636 square feet. The open floor plan boasts 9' living room ceiling, 2 Bedroom and a Den / Office. Master suite has full bath with double sink vanity, walk-in closet. 3 panel mission poplar doors and millwork. Main floor laundry. Lawn is sodded with sprinkler system. Triple garage with 8 ft garage door, 9 ft garage walls completely insulated and finished with water hook up. Beautifully designed and Move-In Ready.
Open House:
Thursday, 1/2 3:00-6:00PM
- Type:
- Single Family
- Sq.Ft.:
- 7,800
- Status:
- Active
- Beds:
- 2
- Lot size:
- 0.18 Acres
- Year built:
- 2024
- Baths:
- 2.00
- MLS#:
- 22400137
- Subdivision:
- SUNSET CREEK ADDITION TO CITY OF
ADDITIONAL INFORMATION
DESIGN YOUR LOOK!! You can pick your selections for this remarkable slab on grade floor plan has 2 beds, 2 baths & 3 stall garage. This home has an open floorplan with the living room open to the kitchen & dining. The kitchen entails an island & pantry. The dining room has a slider to a patio. The master bedroom has a trey ceiling, master WIC and a master bath. The 2nd bedroom has has a standard closet and is close to the main bathroom. The laundry room is conveniently located in the hallway by the bedrooms. The door off the garage has bench and hooks near by. The home is complete with a 3 stall garage for extra storage room. PLEASE VERIFY SCHOOL AS BOUNDARIES MAY HAVE CHANGED
- Type:
- Twin Home
- Sq.Ft.:
- 6,666
- Status:
- Active
- Beds:
- 2
- Lot size:
- 0.15 Acres
- Year built:
- 2023
- Baths:
- 2.00
- MLS#:
- 22308050
- Subdivision:
- Platinum Valley III
ADDITIONAL INFORMATION
Brand new construction in Platinum Valley! Come check out this zero-entry new twinhome in the much desired Platinum Valley HOA! Slab-on-grade 2 bedroom, 2 bathroom, 2 stall attached garage. Primary suite with bathroom & double closets. Kitchen boasts custom cabinets to the ceiling and a walk-in pantry. There is still time to customize the interior paint, cabinets, tile & luxury vinyl plank. Rock, sod, and sprinklers included. HOA includes a Club House with amenities such as an indoor swimming pool, hot tub, & gym. Don't miss out on this opportunity to live in Platinum Valley in a brand new home. Broker is related to seller.
 |
| The data relating to real estate for sale on this web site comes in part from the Internet Data Exchange Program of the REALTOR® Association of the Sioux Empire, Inc., Multiple Listing Service. Real estate listings held by brokerage firms other than Xome, Inc. are marked with the Internet Data Exchange™ logo or the Internet Data Exchange thumbnail logo (a little black house) and detailed information about them includes the name of the listing brokers. Information deemed reliable but not guaranteed. The broker(s) providing this data believes it to be correct, but advises interested parties to confirm the data before relying on it in a purchase decision. © 2024 REALTOR® Association of the Sioux Empire, Inc. Multiple Listing Service. All rights reserved. |
Sioux Falls Real Estate
The median home value in Sioux Falls, SD is $308,600. This is higher than the county median home value of $291,500. The national median home value is $338,100. The average price of homes sold in Sioux Falls, SD is $308,600. Approximately 57.08% of Sioux Falls homes are owned, compared to 37.52% rented, while 5.41% are vacant. Sioux Falls real estate listings include condos, townhomes, and single family homes for sale. Commercial properties are also available. If you see a property you’re interested in, contact a Sioux Falls real estate agent to arrange a tour today!
Sioux Falls, South Dakota has a population of 189,258. Sioux Falls is more family-centric than the surrounding county with 34.63% of the households containing married families with children. The county average for households married with children is 34.14%.
The median household income in Sioux Falls, South Dakota is $66,761. The median household income for the surrounding county is $66,502 compared to the national median of $69,021. The median age of people living in Sioux Falls is 34.5 years.
Sioux Falls Weather
The average high temperature in July is 83.5 degrees, with an average low temperature in January of 6.3 degrees. The average rainfall is approximately 26.7 inches per year, with 37.6 inches of snow per year.
