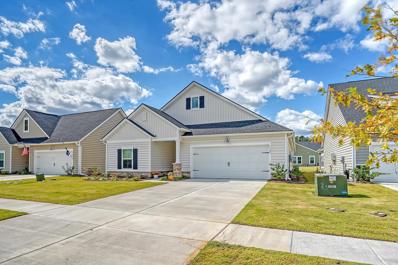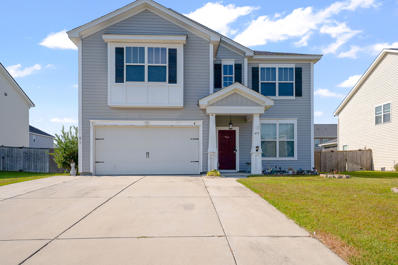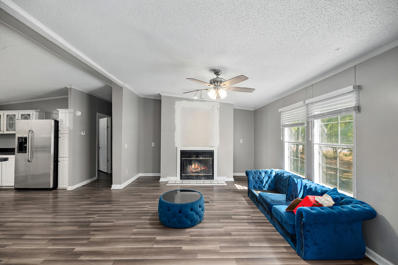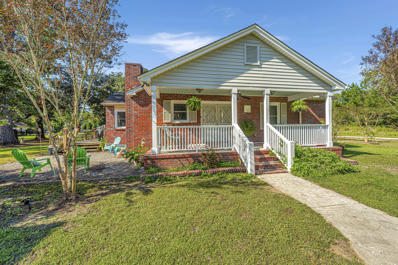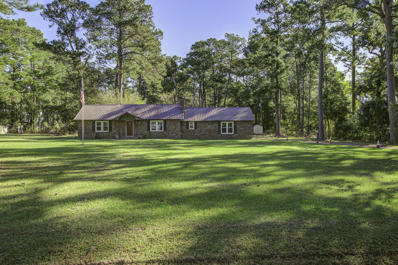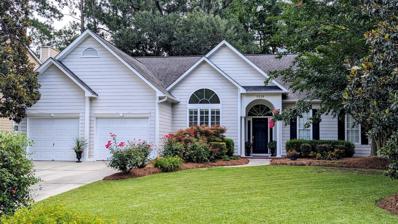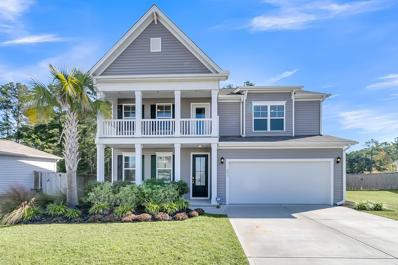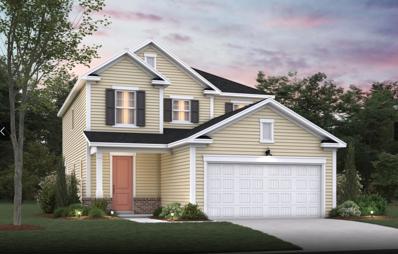Summerville SC Homes for Sale
- Type:
- Single Family
- Sq.Ft.:
- 1,521
- Status:
- Active
- Beds:
- 3
- Lot size:
- 0.13 Acres
- Year built:
- 2014
- Baths:
- 3.00
- MLS#:
- 24026774
- Subdivision:
- Braeland
ADDITIONAL INFORMATION
Looking for your next home in a smaller community, then look no further than 108 Dream Street in the Braeland community. Conveniently located minutes to downtown Summerville, the interstate, shopping and restaurants, it's one you won't want to miss. Although this home is classified as single family attached, it is more like a detached home with a two-car garage as it only has one small, attached area between the garages. There are no living space walls shared with the adjacent home. This home has been well maintained and is move in ready. Upon entering the home, you are greeted to the welcoming foyer and family room. which opens into the eat in kitchen and an additional living area. A patio area is off to the side of the home which allows great flow for entertaining.Upstairs you will find the three bedrooms, two full baths and the laundry room. There is ample storage in this home and an owner's bathroom that is very impressive for a home of this size. No matter is you are looking for a first home, a new location, an investment or to downsize, this home is one you will want to visit!
- Type:
- Single Family
- Sq.Ft.:
- 2,250
- Status:
- Active
- Beds:
- 4
- Lot size:
- 0.23 Acres
- Year built:
- 2005
- Baths:
- 3.00
- MLS#:
- 24026767
- Subdivision:
- Summer Glen
ADDITIONAL INFORMATION
Welcome to Your New Home on 2104 Rockport Court!Nestled on a quiet cul-de-sac in the sought-after Summer Glen community of Summerville, this move-in-ready home is filled with charm and modern features. The roof, HVAC system, and fence were all replaced just four years ago, offering peace of mind and low maintenance. The home boasts an extended driveway for extra parking and a charming front porch, perfect for enjoying your morning coffee.Step inside to find a formal dining room on the left and a versatile space on the right, ideal for a home office or study. The open-concept family room seamlessly connects to the eat-in kitchen, which provides plenty of cabinet space for all your storage needs. Durable LVP flooring flows throughout, offering both style and practicality.Upstairs, the primary suite is a true retreat, featuring dual sinks, a garden tub, a separate shower, and a spacious walk-in closet. Bedrooms two and three share a convenient Jack and Jill bathroom, while the large fourth bedroom, a Finished Room Over Garage (FROG), offers additional space for whatever you need. Outside, you can relax on the screened-in patio or entertain guests on the extended patio slab. The fully fenced backyard provides privacy and ample space for outdoor activities, making it perfect for families or pets. This home offers a peaceful, country-like feel while being just minutes from Knightsville's shopping and dining options and only eight minutes from historic downtown Summerville. Located in the highly desirable DD2 school district, it's an excellent choice for families. With easy access to I-26, downtown Charleston, and local beaches, this property provides the perfect combination of tranquility and convenience. Schedule your private tour today and make this beautiful home yours!
- Type:
- Single Family
- Sq.Ft.:
- 2,026
- Status:
- Active
- Beds:
- 3
- Lot size:
- 0.17 Acres
- Year built:
- 2019
- Baths:
- 2.00
- MLS#:
- 24026766
- Subdivision:
- Nexton
ADDITIONAL INFORMATION
This meticulously maintained home with fenced-in yard offers a comfortable, active lifestyle with access to resort-style amenities, including indoor and outdoor pools, pickleball and tennis courts, and fitness center. The open floor plan features a spacious great room, island kitchen with bar seating, a dining area, and sunroom. There's also a versatile 3rd bedroom, study, or flex room with French doors (no closet). Key highlights include luxury vinyl plank flooring, ceramic tile in the bathrooms, and custom shutters. The primary bedroom boasts a custom walk-in closet, a walk-in shower, and a Smart bidet. The chef's kitchen is equipped with granite countertops, stainless steel appliances, a gas cooktop, a walk-in pantry, and plenty of workspace. The garage inclua car charging station and 2.5 bays, ideal for golf cart storage. Perfect for those looking to enjoy an active and comfortable lifestyle!
- Type:
- Single Family
- Sq.Ft.:
- 1,941
- Status:
- Active
- Beds:
- 3
- Lot size:
- 0.14 Acres
- Year built:
- 2024
- Baths:
- 2.00
- MLS#:
- 24026765
- Subdivision:
- Summers Corner
ADDITIONAL INFORMATION
Welcome home to Beautiful one story living in the Horizon 55 plus community. Meticulously maintained home with many added improvements. Beautiful custom shades in the lliving room, dining room and primary bedroom. The back porch has been screeened in and a wonderful sun shade has been added for year round use. The storm door on the front door was added too. The floors are LVP throughout. The kitchen features beautiful quartz countertops and stainless steel appliances. Wonderful pantry with ample storage space.The master bath adjacent to the primary bedroom has a beautiful tiled walk-in shower with a built in seat and a handheld as well as a wall shower. There is a separate linen closet and huge walkin clothes closet opening from the primary bath. A large separate laundry area with a mudroom is off the main hallway that leads to the large two car garage, which has just been freshly painted. Must see this one to appreciate all the added extras and perfect move in condition.
- Type:
- Single Family
- Sq.Ft.:
- 2,839
- Status:
- Active
- Beds:
- 6
- Lot size:
- 0.17 Acres
- Year built:
- 2013
- Baths:
- 4.00
- MLS#:
- 24026719
- Subdivision:
- Felder Creek
ADDITIONAL INFORMATION
Welcome to 613 Ravens Wood Rd, a spacious 6-bedroom, 3.5-bathroom home designed to impress! As you step inside, you'll be greeted by an open layout that flows seamlessly into the beautifully updated kitchen. The kitchen features granite countertops, a double oven, an island with plenty of workspace, and sleek stainless steel appliances purchased in 2022. All six bedrooms in the home include walk-in closets, offering ample storage and convenience.The downstairs boasts a private owner's suite for added comfort. Upstairs, you'll find four generously sized secondary bedrooms, two full bathrooms, and a versatile 17'x12'9'' room with a closet--ideal for a playroom, office, or media space. Wood plank flooring throughout the main living areas adds a touch of warmth and sophistication.Fresh paint throughout the home enhances its clean, modern feel, while updates to the bathrooms, including new shower enclosures and lighting, provide added convenience. The home also includes practical upgrades such as a rescreened porch (October 2024), an extended driveway, and a propane fireplace for cozy evenings. The garage comes equipped with shelving and extra storage space, as well as a workbench that conveys with the home. With a new roof installed in 2022 and HVAC serviced in 2023, this move-in ready home offers peace of mind. An inground sprinkler system simplifies lawn care, and the washer and dryer are included at no additional value. Perfect for large families or those who love to entertain, this floor plan offers endless possibilities.
- Type:
- Single Family
- Sq.Ft.:
- 2,325
- Status:
- Active
- Beds:
- 5
- Lot size:
- 0.17 Acres
- Year built:
- 2013
- Baths:
- 3.00
- MLS#:
- 24026684
- Subdivision:
- Cane Bay Plantation
ADDITIONAL INFORMATION
Stunning home located at the front of Cane Bay featuring soaring ceilings, an open floor concept, large bedrooms, stainless steel appliances, beautiful dark interior doors (which hide fingerprints!), a screened in porch, 2 car garage, and a smart home security system with voice activated controls for light switches, door locks, and thermostats. The huge master bedroom, located downstairs, has a walk-in closet, window seating w/ storage, and a full in-suite bathroom. Two additional rooms, one of which could function as an office, and another full bathroom are located downstairs. Two more rooms and the third full bathroom are located upstairs. The room over the garage can be used as a game room or bedroom as there's a walk-in closet just outside its door. This home has space for all!
- Type:
- Single Family
- Sq.Ft.:
- 2,200
- Status:
- Active
- Beds:
- 3
- Lot size:
- 0.15 Acres
- Year built:
- 2023
- Baths:
- 3.00
- MLS#:
- 24026677
- Subdivision:
- Nexton
ADDITIONAL INFORMATION
Stunning Move-In Ready Home in Midtown, Nexton!Why wait for new construction when you can own this barely-lived-in gem, just under a year old, and still covered by the builder's warranty? Located in the heart of one of the nation's top master-planned communities, this 3-bedroom, 2.5-bath home sits on a fully fenced, highly desirable, private wooded lot. The light-filled entryway welcomes you into an open-concept living space featuring a spacious living room, gourmet kitchen with stainless steel appliances, built-in microwave, and gorgeous quartz countertops. The eat-in dining area overlooks the expansive backyard, perfect for everyday meals or entertaining.Throughout the home, you'll appreciate the thoughtful upgraded trim details and window treatments, enhancing its charm and character. Upstairs, the primary bedroom offers a serene, spa-like retreat with a beautifully designed ensuite featuring dual vanities and a tiled walk-in shower. The ensuite is also already conveniently plumbed for a stand alone soaking tub! Across the hall you'll find two generously sized secondary bedrooms which share a Jack and Jill bathroom, with each bedroom having its own private entrance. Step outside to enjoy the beautifully landscaped backyard and custom patio, perfect for entertaining or watching the sunset in your own private oasis. This property offers incredible value and convenience for buyers who want to avoid the costly and time-consuming upgrades often needed in new construction homes. This home stands out because the current owners have already invested in must-have features, including a fully fenced yard, gutters, and an expansive 28x19 concrete/paver patioperfect for outdoor living and entertaining. Inside, you'll find thoughtful upgrades like custom board-and-batten accents, stylish light fixtures, wood blinds, and grass roman shades, adding charm and functionality throughout. The exterior landscaping has been redone and two beautiful palm trees have been added, and the garage is equipped with door openers for added convenience. Unlike a standard new construction home, this property is truly move-in ready, sparing you from the extra expense and hassle of making these upgrades yourself. Essentially, you're getting a brand-new home with all the work already done, so you can focus on enjoying your new space from day one. Beyond the home, you'll enjoy the vibrant Nexton lifestyle, complete with resort-style amenities, top rated dining, shopping, parks, trails, excellent healthcare and schools all just moments away. 518 Sound Drive offers not just a beautiful home, but a way of life! Don't miss this incredible opportunity to own in Midtown, Nexton schedule your tour today!
- Type:
- Single Family
- Sq.Ft.:
- 1,708
- Status:
- Active
- Beds:
- 3
- Lot size:
- 0.92 Acres
- Year built:
- 1987
- Baths:
- 2.00
- MLS#:
- 24026700
ADDITIONAL INFORMATION
SELLER IS OFFERING BUYER CONCESSIONS TOWARDS CLOSING COSTS WITH A COMPETITIVE OFFER! Welcome to 504 W Butternut Rd, a beautifully renovated ranch-style home situated on nearly an acre of land. Towering mature trees create an idyllic backdrop for outdoor activities, offering ample space for gardens, pets, or even a pool--all without HOA restrictions. This home strikes a perfect balance between peaceful country living and modern amenities. Just minutes from downtown Summerville and located in the highly desirable DD school district. The inviting front porch sets the tone for a welcoming retreat. Featuring three bedrooms and two bathrooms, this home offers generous living space. The fully remodeled kitchen is a chef's dream, complete with top-of-the-line stainless steel appliances, sleekstone countertops, a stylish designer backsplash, and a large center island. The primary suite serves as a serene retreat, featuring a spa-like ensuite bath designed for ultimate relaxation. The additional bedrooms offer comfort and style, while the second bathroom is fully updated with modern fixtures and finishes. A spacious family room at the rear of the home provides versatile space perfect for entertaining or enjoying quiet evenings. Additionally, a large shed on the property is ideal for a workshop or extra storage, adding even more versatility to this exceptional home. The home also has an active fully functional Well, perfect for various uses such as filling a pool, irrigating your lawn, and more. Don't miss the opportunity to experience peaceful Southern living with the conveniences of Summerville just minutes away. Schedule your showing today!
$255,000
158 Dean Drive Summerville, SC 29483
- Type:
- Other
- Sq.Ft.:
- 2,240
- Status:
- Active
- Beds:
- 4
- Lot size:
- 0.47 Acres
- Year built:
- 1998
- Baths:
- 2.00
- MLS#:
- 24026643
- Subdivision:
- Pinehill Acres
ADDITIONAL INFORMATION
This manufactured home is situated on a 1/2 acre lot with NO HOA. This home is ready for the new homeowners to make it their own with updates and a few repairs or investors that would like to add to their portfolio. The primary is situated away from the additional bedrooms for privacy. The primary suite has a walk-in closet, dual sinks, separate tub and shower. Home is being sold AS-IS. Bring your investors or buyers looking to build sweat equity and make it their own. Roof was replaced in 2022.
- Type:
- Single Family
- Sq.Ft.:
- 2,866
- Status:
- Active
- Beds:
- 3
- Lot size:
- 0.2 Acres
- Year built:
- 2017
- Baths:
- 3.00
- MLS#:
- 24026630
- Subdivision:
- Cane Bay Plantation
ADDITIONAL INFORMATION
Welcome to this captivating home, tucked away on a peaceful cul-de-sac with beautiful Charleston-style porches. Inside, the chef's kitchen boasts sleek quartz countertops, a farmhouse sink, and stainless steel appliances--perfect for creating memorable meals. The spacious living area, with vaulted ceilings and custom shiplap-wrapped gas fireplace, flows effortlessly to the screened porch. In the back yard is a heated pool you can enjoy well into December! Enjoy serene pond views and the surrounding natural beauty. The downstairs primary suite offers a serene escape with a tile shower and quartz details. Upstairs, find a cozy loft and upgraded guest bath. The Hammocks community offers resort-style amenities, plus nearby shopping and dining. Don't miss out--this home is waiting for you!
- Type:
- Single Family
- Sq.Ft.:
- 2,350
- Status:
- Active
- Beds:
- 3
- Lot size:
- 0.2 Acres
- Year built:
- 2012
- Baths:
- 3.00
- MLS#:
- 24026585
- Subdivision:
- Cane Bay Plantation
ADDITIONAL INFORMATION
Seller contribution towards closing costs or to use as you wish...AND a LENDER INCENTIVE...ask for details! Conveniently located in the first section of the neighborhood just past Cane Bay HS, making it easily accessible and walkable to schools and shopping! PRIMARY SUITE on the ground level! Fully fenced in yard that backs up to a walking trail and pond! Private, cul-de-sac road...NO THRU TRAFFIC!Step inside to discover an open floor plan that seamlessly connects the living, dining, and kitchen areas, creating an inviting atmosphere perfect for gatherings or family time. Upstairs, the spacious loft area provides a versatile space, ideal for a home office, playroom or media area, catering to a variety of lifestyle needs.Here you will also find 2 additional bedrooms and a full bath. Split privacy at its best! Enjoy outdoor living in the screened-in porch, perfect for morning coffee or evening relaxation, overlooking the sizable, privacy-fenced backyard a fantastic area for pets, entertaining, or unwinding. The two-car garage provides ample storage and functionality, while the home's cul-de-sac location offers added tranquility and safety. Living in Cane Bay Plantation means enjoying an array of community amenities, including scenic walking and biking trails, community pools, and easy access to local parks and schools. As one of the fastest-growing communities in Summerville, Cane Bay also offers shopping, dining, and healthcare facilities just minutes from your doorstep. With its close-knit feel and convenient location, Cane Bay Plantation is more than just a neighborhood it's a vibrant lifestyle that balances convenience, recreation, and relaxation. Make 141 Beacon Falls Ct your next home and enjoy all the benefits of Cane Bay living!
- Type:
- Single Family
- Sq.Ft.:
- 3,199
- Status:
- Active
- Beds:
- 5
- Lot size:
- 0.18 Acres
- Year built:
- 2019
- Baths:
- 4.00
- MLS#:
- 24026575
- Subdivision:
- Cane Bay Plantation
ADDITIONAL INFORMATION
Welcome to your dream home! This stunning 5-bedroom, 4-bathroom residence offers the perfect blend of luxury and comfort. As you step inside, you're greeted by an open floor plan that flows seamlessly from the formal dining area to the deluxe kitchen--complete with a double oven, kitchen island with seating for 5, granite countertops, and ceramic tile to the breakfast nook. The butler's pantry, featuring built-ins and a wine rack, adds a touch of elegance and functionality.The spacious master suite, located on the first floor, offers a private retreat with a garden tub, separate shower, and a large walk-in closet. Upstairs, you'll find a versatile loft space along with a cozy second-floor porch.perfect for taking in serene views. Additionally, there is a second bedroom on the first floor with its own full bathroom, perfect for guests or multi-generational living. Enjoy outdoor living at its finest with a screened-in back porch, extended patio, and fenced backyard, ideal for entertaining or simply relaxing. The community features a pool, pavilion, playground, and an expansive lake system for kayaking and fishing, plus convenient access to nearby schools, shopping, and recreational activities. Don't miss out on this rare opportunity to own a home with luxurious features and a prime location!
- Type:
- Single Family
- Sq.Ft.:
- 1,326
- Status:
- Active
- Beds:
- 3
- Lot size:
- 1.09 Acres
- Year built:
- 1952
- Baths:
- 3.00
- MLS#:
- 24026565
ADDITIONAL INFORMATION
Beautifully redone 1952 single-story brick home on over 1 acre with a 1 BR/1 bath apartment over a detached garage, no HOA, and just minutes from Downtown Summerville. Step into the perfect blend of classic charm and modern convenience at 417 Embassy Drive. This beautifully remodeled brick home offers a peaceful escape with the freedom of no HOA, all while being a short drive from the heart of Summerville. From the inviting front porch to the sun-filled backyard deck, this property is designed to embrace the beauty of the Lowcountry lifestyle. The main house, originally with 3-bedrooms, was transformed into a spacious 2-bedroom, 2-bath home in 2010. Inside, you'll find hardwood floors throughout and an open, airy family room that spills effortlessly onto the porch through French doors.The updated eat-in kitchen is a chef's delight, featuring granite countertops, stainless steel appliances, and plenty of space for gathering. Just beyond the main home, a detached two-car garage hosts a fully independent 1-bedroom, 1-bath apartmenta fantastic space for guests, in-laws, or a potential income-generating rental. The apartment boasts its own family room, full kitchen, and laundry, accessible by an exterior metal staircase. Outdoors, the landscaped grounds are a gardener's dream. Native Lowcountry plants like azaleas, camelias, and crepe myrtles provide a tapestry of colors and fragrances year-round. A wide-open, grass-covered space offers endless possibilities, from a garden expansion to room for a pool. And with no HOA, the freedom to create your own ideal oasis is only limited by your imagination!
- Type:
- Single Family
- Sq.Ft.:
- 2,787
- Status:
- Active
- Beds:
- 4
- Lot size:
- 0.18 Acres
- Year built:
- 2023
- Baths:
- 4.00
- MLS#:
- 24026558
- Subdivision:
- Cane Bay Plantation
ADDITIONAL INFORMATION
New low price, just in time for the New Year! Located in the master-planned community of Cane Bay Plantation. Only minutes away from recreation, shopping and schools, the Woodwinds at Cane Bay could be the neighborhood for you! No reason to wait for a new build when you can have the home of your dreams now! This stunning home boasts a fantastic layout that exudes warmth and comfort. With high ceilings flooding every corner with natural light, you'll feel a sense of openness and serenity throughout. Each room offers ample space, and storage solutions are abundant, ensuring a clutter-free living experience. The heart of this 4-bedroom home lies in its well-appointed kitchen, featuring a gas stove/oven with Air fryer option, a walk-in pantry, and ample cabinet space. Don't let this oneCheck out the photos and 3D Tour to see how this open concept home has all that you need. Plenty of entertaining space, along with a home office or kids play room makes this home one that will check off all the boxes. The dining area seamlessly connects to the Family room, making it ideal for gatherings and quality family time! A spacious office, and a cozy fireplace in the family room are just some of the highlights awaiting you. Upgrades abound, including window treatments, garage enhancements, and a fenced backyard for added privacy and security. The covered patio and meticulously landscaped yard beckon for outdoor enjoyment. With the primary bedroom on the main floor and three additional bedrooms on the second floor, this is a great home for families of all sizes. For those families with kids, top-rated schools are within a 10-minute radius, with a brand-new elementary school slated for construction nearby. Nestled within walking distance to the pool and trails, this home is perfect for outdoor enthusiasts and families alike. The backyard, overlooking a tranquil pond, provides a peaceful retreat for relaxation or entertaining guests. Woodwinds' close-knit community fosters a friendly atmosphere, where neighbors become friends. Enjoy the convenience of being just a short drive from the new YMCA, fire station, and a burgeoning array of shops, restaurants, and medical facilities in Cane Bay. Don't miss your chance to own this exceptional property in a prime location. Schedule your showing today and experience the best of Lowcountry living! Additional lender credit available when approved with preferred lender, call for details. Note: Items to convey include the glass refrigerator (with extended warranty), TV mounted above the living room fireplace, backyard furniture and fireplace, along with the outdoor shed, and garge shelving! Other furniture is negotiable as well!
- Type:
- Single Family
- Sq.Ft.:
- 1,700
- Status:
- Active
- Beds:
- 2
- Lot size:
- 4.8 Acres
- Year built:
- 1982
- Baths:
- 2.00
- MLS#:
- 24026550
ADDITIONAL INFORMATION
BUILDING POTENTIAL! Multiple homes could be built on almost 5 acres in the heart of Knightsville! Zoned R-1(M), this property could have several uses. Just minutes from downtown Summerville and walking distance to Knightsville Elementary school in the DD2 school system, this home is in the perfect location. Although this is a true 2 bedroom/ 2 full bathroom home, it has the added potential to easily be a four bedroom home with the addition of closets in each of the additional rooms. If an office or playroom is what you need, then you've found what you are looking for as well. Some of the attractive attributes of this property are the wood burning fireplace, granite countertops, gas stove, brand new energy efficient windows, new HVAC, beautiful built in book shelves for added storage.a tin roof, dual mudrooms, multiple carports and a 30x50 workshop wired for 220 & 110 that is perfect as an auto shop or man cave! The land itself has a grapevine vineyard, multiple dogwood trees, fenced in area for dogs and can be enclosed on the back portion of the property to sustain horses! The potential here is limitless! Come check out this one of a kind property!
- Type:
- Single Family
- Sq.Ft.:
- 2,706
- Status:
- Active
- Beds:
- 4
- Lot size:
- 0.25 Acres
- Year built:
- 2000
- Baths:
- 4.00
- MLS#:
- 24026549
- Subdivision:
- Legend Oaks Plantation
ADDITIONAL INFORMATION
Welcome to 2005 Carriage Way in beautiful Legend Oaks. This ranch home with 1 1/2 stories has 4 bedrooms and 3 1/2 baths and sits on a cul-de-sac lot. The primary master is downstairs along with two other bedrooms (split plan). Another master bedroom is upstairs with a full bath. The updated kitchen has granite counters and SS appliances. Also downstairs is a large family room with a wood burning fireplace and formal dining room all with hardwood floors. The additional large master bedroom upstairs can also function as an office or flex space. The upstairs loft is a great TV area. The mature landscape and two majestic live oaks in the backyard work well with the cozy screen porch and large patio for family fun or entertaining.
$480,000
609 Sienna Way Summerville, SC 29486
- Type:
- Single Family
- Sq.Ft.:
- 2,700
- Status:
- Active
- Beds:
- 4
- Lot size:
- 0.17 Acres
- Year built:
- 2020
- Baths:
- 4.00
- MLS#:
- 24026546
- Subdivision:
- Cane Bay Plantation
ADDITIONAL INFORMATION
Welcome to luxury living in the highly sought-after Cane Bay community--The Hammocks! This stunning 4-bedroom, 3.5-bathroom home boasts over 2,600 sqft of thoughtfully designed living space that's perfect for both relaxation and entertaining.The moment you step inside, you'll be greeted by sleek laminate floors flowing through the first floor, leading you to a bright and open living area that's perfect for hosting. The flex room at the entrance offers endless possibilities--whether you need a formal dining area, a home office, a playroom, or a creative space, it's ready to adapt to your lifestyle.The gourmet kitchen is a chef's dream with granite countertops, a spacious kitchen island perfect for meal prep or casual gatherings, and an abundance of pantry space for all your storage needs. The kitchen effortlessly flows into the cozy family room, complete with a fireplaceideal for curling up on movie nights or enjoying a quiet evening in. The main-floor master suite is your private oasis, featuring dual vanities, an oversized shower, a walk-in closet, and beautiful tile flooring. With the primary suite conveniently located downstairs, you'll enjoy ultimate privacy and easy access. Guests will appreciate the conveniently located half-bath on the main level as well. Upstairs, you'll find even more space to spread out, including a massive loft that's perfect for gaming, a play area, or a second living room. The secondary master suite upstairs offers a single vanity, shower/tub combo, and its own walk-in closet, complete with an enclosed sitting areaperfect for a home office, dressing room, or cozy reading nook. The additional bedrooms upstairs are equally spacious and full of possibilities! Outside, the fenced backyard offers a scenic pond view, perfect for enjoying serene moments by the water. Relax in the screened porch, protected from those pesky mosquitoes, and soak in the tranquil surroundings. Nestled in a community known for top-rated schools, shopping, dining, and endless amenities, including pools, playgrounds, walking trails, and more, this home in Cane Bay truly offers it all. Don't miss your chance to live in styleschedule a showing today and experience this dream home firsthand!
- Type:
- Single Family
- Sq.Ft.:
- 1,454
- Status:
- Active
- Beds:
- 2
- Lot size:
- 0.16 Acres
- Year built:
- 2024
- Baths:
- 2.00
- MLS#:
- 24026540
- Subdivision:
- The Ponds
ADDITIONAL INFORMATION
BETTER THAN NEW! Nestled on a tranquil, PREMIUM WOODED CONSERVANCY LOT with serene POND VIEWS, this stunning home showcases gorgeous, ''model home worthy'' finishes and countless enhancements, including thoughtfully chosen architectural upgrades and customized selections. The expansive kitchen is chef's dream and an entertainer's delight! While deliberately designed to offer a constructive cooking area with ample cabinet and countertop space, it simultaneously creates the feeling of an ''open concept floor plan'' with the accessible breakfast-bar opening into the main living area. The abundance of large windows throughout the home presents a soothing living environment filled with natural light and breathtaking views of the tree-lined backdrop. Intentionally designed for comfort andelegance, every detail of this home reflects superior craftsmanship. Built in the spring of 2024, this home is practically brand new, it shows like a model home, and it is ready for you to enjoy without waiting for construction! The location of this property offers the best of both worlds - privacy and proximity - with just a short walk or ride to the clubhouse and amenity center. Cresswind 55+ neighborhood is a golfcart friendly community (located within The Ponds community) offering impressive amenities including a beautiful resort-style pool & hot tub, tennis and pickle-ball courts, bocce ball courts, event pavilion, private clubhouse, fitness center, billiards & game room, walking trails, kayak launch, and so much more! ***Cresswind residents have privileges to utilize The Ponds amenities, as well their own, which include a kid-friendly pool, outdoor pavilion, play area, and a coffee cottage. The Ponds is only a short 10 minute drive to beautiful, historic, downtown Summerville, where you can find a variety of restaurants, retail & gift shops, coffee house, live entertainment, professional businesses, and more. Publix grocery store, CVS and Walgreens Pharmacies, Grayco Hardware, and a variety of other establishments are also within a 10 minute drive. Parker's Gas station is less than one block from the entrance of The Ponds. Do not delay! Come and live your best life at 222 River Martin Court in beautiful Summerville, South Carolina!
- Type:
- Single Family
- Sq.Ft.:
- 3,169
- Status:
- Active
- Beds:
- 4
- Lot size:
- 0.19 Acres
- Year built:
- 2020
- Baths:
- 3.00
- MLS#:
- 24026625
- Subdivision:
- Cane Bay Plantation
ADDITIONAL INFORMATION
Welcome to your dream home in Cane Bay! This exceptional residence, built in 2020, offers an inviting, open and light filled floor plan designed for both comfort and style. It beckons for outdoor living overlooking the peaceful water view. Enjoy seamless flow between living, dining, and kitchen areas, perfect for entertaining family and friends. The gourmet kitchen is equipped with stainless steel appliances including a gas range, granite counters, grey cabinets, an island w/ a breakfast bar, butlers pantry and an eat-in area with access to the screened in porch. The downstairs also offers a formal dining room and spacious bedroom and full bath along with a convenient drop zone for coats, bags and shoes.Head to the second level to find a huge loft space with closets for extra storage. The owner's suite is truly special with a tray ceiling, a walk-in closet, a sitting room with great natural light, and an exquisite en-suite bath with vaulted ceilings, a large step-in shower, a soaking tub and two separate vanities. Two additional bedrooms, one with access to the private second level porch, a full bathroom with a dual sink vanity and a laundry room complete the second floor. Experience the best of contemporary living with upgraded finishes and fixtures throughout the home. Relax and unwind in your private screened-in porch, where you can enjoy the serene pond views year-round. Be on the lookout for local wildlife including egrets, eagles, mallards, blue birds, herons, osprey cardinals, deer, and turtles. The back patio is ideal for outdoor gatherings, a Lowcountry boil, oyster roasts and peaceful evenings under the stars. Community Perks: Located in a vibrant community with access to excellent amenities, including parks, walking trails, resort style pool and recreational facilities. Don't miss the opportunity to own this beautiful home that perfectly blends modern elegance with the tranquility of nature. Schedule your showing today!
- Type:
- Single Family
- Sq.Ft.:
- 2,253
- Status:
- Active
- Beds:
- 4
- Lot size:
- 0.13 Acres
- Baths:
- 3.00
- MLS#:
- 24026509
- Subdivision:
- Cane Bay Plantation
ADDITIONAL INFORMATION
Welcome to the Coastal Iris home! This open floorplan flows nicely into the Great Room right to the kitchen with 42' white cabinets, quartz countertops, walk-in pantry, single bowl sink and large island for seating. The back patio that sits off of the breakfast room is perfect for relaxing as it looks out to the private back yard. Entering from the garage you will find a full bathroom, linen closet, coat closet, mud room and the 4th bedroom. LVP flooring will be in the foyer, great room, kitchen, breakfast room and mud room. Upstairs you have a porch off of the loft, laundry room, 2 guest bedrooms and the primary suite. The primary bedroom features 2 walk in closets for optimal storage. The primary bathroom has a large shower and 2 separate vanities.Whole House Gutters and Downspouts, HERS score 40, Heat Pump Water Heater, Whole House Fresh Air System, Electric Vehicle charger in the garage. Energy Star Certified. DOE Zero Energy Ready Home.
- Type:
- Single Family
- Sq.Ft.:
- 1,676
- Status:
- Active
- Beds:
- 2
- Lot size:
- 0.01 Acres
- Year built:
- 2008
- Baths:
- 3.00
- MLS#:
- 24026506
- Subdivision:
- Summer Wood
ADDITIONAL INFORMATION
This fabulous end unit is also the end of your search. Look no further. This is it. Light, bright, open and sunny. Private. Your side-entry door is the only one on that end of the building, adding the feel of a detached home. Downstairs primary means you only climb stairs if you want to. Huge window at kitchen and glass sliders at the lanai end of the unit allow light to pour in. Tall ceilings add sense of space. Wood floors in living area lend an upgraded style. Upstairs, find a great loft. Could be office, cozy den, guest space, whatever you decide. Secondary, second-floor bedroom currently outfitted with a murphy bed/desk combination that seller may leave at buyer's request. Single car garage lets you come in dry from a rain or gives you extra storage. Come buy this one today.
$392,885
1875 Nola Run Summerville, SC 29485
- Type:
- Single Family
- Sq.Ft.:
- 2,463
- Status:
- Active
- Beds:
- 4
- Lot size:
- 0.14 Acres
- Year built:
- 2024
- Baths:
- 3.00
- MLS#:
- 24026504
- Subdivision:
- Summers Corner
ADDITIONAL INFORMATION
**This home qualifies for a 4.99% interest rate promo** Welcome to the popular Hanover plan. It's a comfortable size for a growing family or folks just looking for room to spread out. The foyer is welcoming with a perfect wall to display family photos or beautiful artwork that you would love to see walking into your home every day. There's a large formal dining room as you enter the home. The kitchen features gorgeous white painted cabinetry, beautiful white quartz counter tops, subway tile back splash and stainless-steel appliances. This is a gas community so there is a gas range, gas tank less water heater and gas heat - everything that you would want for comfort and efficiency.There's a huge loft at the top of stairs that makes an excellent second living space and/or game room. Come experience everything that Summers Corner has to offer! This home is under construction and is scheduled to be complete. Estimated completion date is December 2024.
- Type:
- Single Family
- Sq.Ft.:
- 1,381
- Status:
- Active
- Beds:
- 3
- Lot size:
- 0.25 Acres
- Year built:
- 2003
- Baths:
- 2.00
- MLS#:
- 24026471
- Subdivision:
- Providence Place
ADDITIONAL INFORMATION
INTERIOR AND CEILINGS PAINTED! Charming 3-bedroom, 2-bath home conveniently located near schools, shops, and more, this home offers both comfort and accessibility. Relax on the cozy front porch or enjoy the spacious backyard, perfect for outdoor gatherings. A wonderful opportunity for those seeking a great home in a prime location! Low HOA.
- Type:
- Single Family
- Sq.Ft.:
- 1,850
- Status:
- Active
- Beds:
- 3
- Lot size:
- 0.13 Acres
- Baths:
- 3.00
- MLS#:
- 24026498
- Subdivision:
- Cane Bay Plantation
ADDITIONAL INFORMATION
Welcome to the Maple Traditional elevation! The large entry foyer flows right into the Great Room which opens right into the kitchen with 42' white cabinets, quartz countertops, walk-in pantry, and large island for seating. The covered patio is off of the breakfast area and it overlooks your private back yard. There is LVP flooring on the entire main level. A beautiful oak tread staircase leads you upstairs where you will find all 3 bedrooms, the laundry room and a loft with that same LVP flooring. The primary bathroom has a double vanity, separate shower and soaking tub and walk in closet. Whole house gutters and downspouts, HERS score 40. Energy Star Certified. DOE Zero Energy Read
- Type:
- Single Family
- Sq.Ft.:
- 1,500
- Status:
- Active
- Beds:
- 3
- Lot size:
- 0.13 Acres
- Year built:
- 2022
- Baths:
- 2.00
- MLS#:
- 24026489
- Subdivision:
- Nexton
ADDITIONAL INFORMATION
Discover this stunning 3-bedroom, 2-bathroom home nestled in the resort-style community of Del Webb, designed to impress like a model home!Step inside to find a seamless, open floor plan ideal for both relaxation and entertaining. The heart of this home is its luxurious kitchen, featuring stainless steel appliances, a 5-burner gas cooktop, an oversized island, and a tiled backsplash, all bathed in natural light from multiple windows overlooking the backyard. The owner's suite is a true retreat, complete with double sinks, an oversized shower, and a generous closet. The two additional bedrooms and full-sized bathroom are thoughtfully separated from the owner's suite, offering extra privacy. Enjoy the breeze from the added Florida room which includes sliding windows or the patio!Del Webb in Nexton has ample amenities and social gatherings for anyone with an active lifestyle! Best of all it is conveniently located right next to the Nexton I26 exit making this a must see property!

Information being provided is for consumers' personal, non-commercial use and may not be used for any purpose other than to identify prospective properties consumers may be interested in purchasing. Copyright 2024 Charleston Trident Multiple Listing Service, Inc. All rights reserved.
Summerville Real Estate
The median home value in Summerville, SC is $384,735. This is higher than the county median home value of $334,600. The national median home value is $338,100. The average price of homes sold in Summerville, SC is $384,735. Approximately 59.48% of Summerville homes are owned, compared to 30.74% rented, while 9.78% are vacant. Summerville real estate listings include condos, townhomes, and single family homes for sale. Commercial properties are also available. If you see a property you’re interested in, contact a Summerville real estate agent to arrange a tour today!
Summerville, South Carolina has a population of 50,318. Summerville is less family-centric than the surrounding county with 30.35% of the households containing married families with children. The county average for households married with children is 31.98%.
The median household income in Summerville, South Carolina is $64,507. The median household income for the surrounding county is $68,046 compared to the national median of $69,021. The median age of people living in Summerville is 38.3 years.
Summerville Weather
The average high temperature in July is 91.5 degrees, with an average low temperature in January of 34.6 degrees. The average rainfall is approximately 51 inches per year, with 0.7 inches of snow per year.



