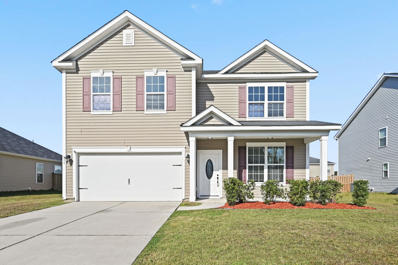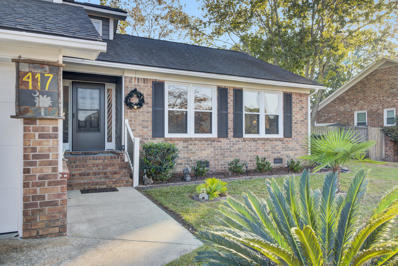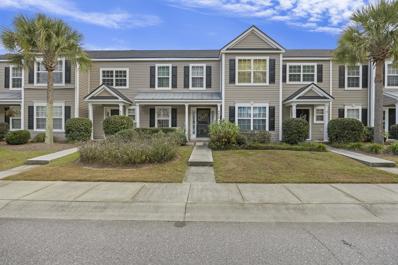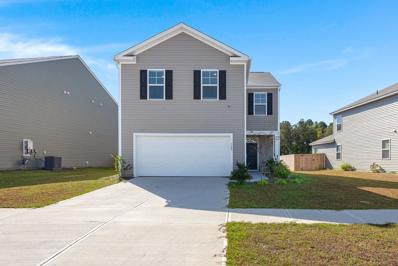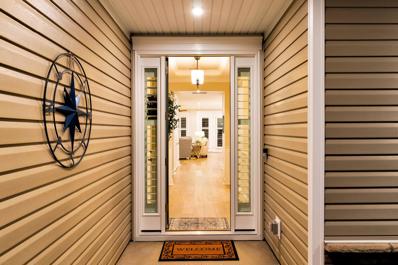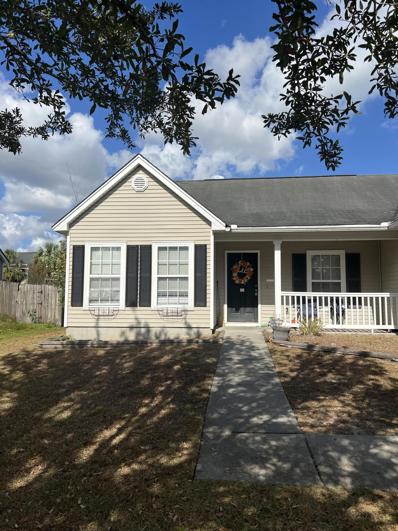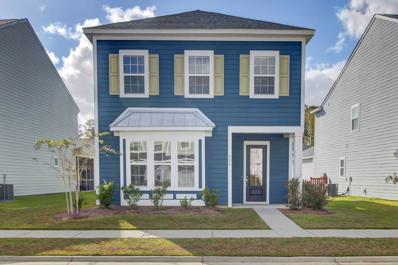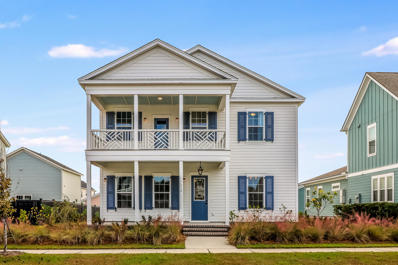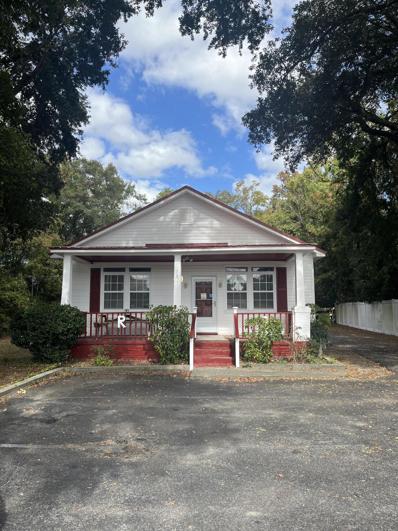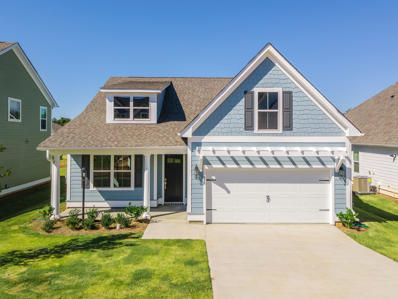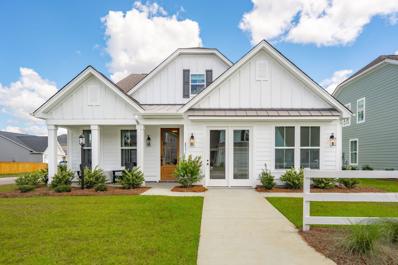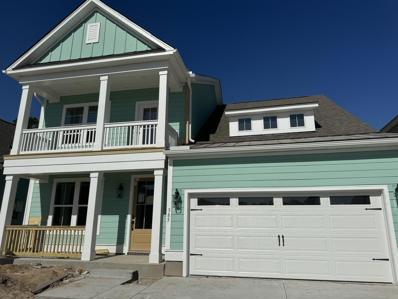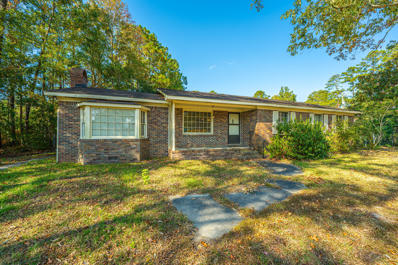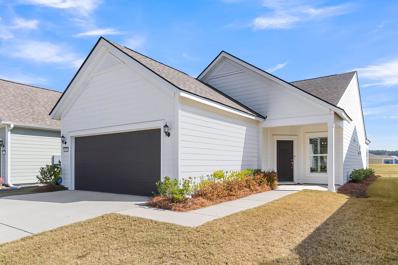Summerville SC Homes for Sale
$1,995,000
102 Flud Street Summerville, SC 29483
- Type:
- Single Family
- Sq.Ft.:
- 5,218
- Status:
- Active
- Beds:
- 4
- Lot size:
- 2.4 Acres
- Year built:
- 1987
- Baths:
- 5.00
- MLS#:
- 24027780
- Subdivision:
- Historic District
ADDITIONAL INFORMATION
Welcome to your dream home in the heart of Summerville! This beautifully custom residence boasts 5218 square feet on a sprawling 2.3-acre lot. With 4 bedrooms and 4.5 bathrooms, it offers an incredible layout, including a full downstairs apartment featuring a bedroom, bathroom, full kitchen, den, breakfast area, and laundry room--perfect for guests or as an in-law suite.As you step through the grand foyer, you'll find a dedicated study to the left, complete with built-in bookshelves and a cozy wood burning fireplace. To the right, the formal dining room flows seamlessly into a massive kitchen, equipped with abundant countertop space, a central island, double ovens, a gas range, and a sunlit breakfast nook with large windows.The spacious family room, also featuring built-inbook shelves and a gas fireplace, provides a warm and inviting gathering space. The main floor master suite is a true retreat, showcasing a walk-in closet and a luxurious ensuite with dual sinks, a brand new soaking tub, and a separate shower. Upstairs, you'll discover two generously sized guest rooms, each with its own full bath, ensuring comfort and privacy for family or visitors. Step outside to enjoy your private oasis, complete with a charming gazebo and a sparkling saltwater poolideal for entertaining or simply relaxing in the serene surroundings. This exceptional property offers ultimate privacy while being just a short golf cart ride from downtown Summerville, where you'll find an array of restaurants, shops, and pubs. Plus, it falls within the desirable Dorchester 2 school district. Don't miss your chance to own this exquisite home in a prime location! Schedule your showing today!
- Type:
- Single Family
- Sq.Ft.:
- 1,844
- Status:
- Active
- Beds:
- 3
- Lot size:
- 0.54 Acres
- Year built:
- 1979
- Baths:
- 2.00
- MLS#:
- 24027777
- Subdivision:
- Pineview
ADDITIONAL INFORMATION
Nestled in a quiet neighborhood known for its long-time residents, this delightful home offers both tranquility and convenience. Featuring a spacious layout, it boasts a huge backyard perfect for entertaining or relaxing, complete with a peach tree and a pecan tree for your own slice of nature. Enjoy evenings on the patio equipped with a gas hookup, ideal for your outdoor kitchen and fire pit gatherings. For the hobbyist or DIY enthusiast, a large workshop provides ample space for projects and storage.With two driveways, parking is a breeze. You'll find yourself just minutes from downtown Summerville and less than 5 minutes from the highway and Azalea Square. Located in the highly sought-after DD2 school district, this home is a mere 2 minutes from the elementary and middle schools, and only 10 minutes to the high school. Additionally, the vibrant Nexton Square, filled with shops and restaurants, is just a short drive away. This is a rare opportunity to own a piece of Summerville paradise.
- Type:
- Single Family
- Sq.Ft.:
- 3,686
- Status:
- Active
- Beds:
- 4
- Lot size:
- 0.2 Acres
- Year built:
- 2013
- Baths:
- 4.00
- MLS#:
- 24027776
- Subdivision:
- Carriage Lane
ADDITIONAL INFORMATION
MOVE IN READY! Come to THE BEST LOCATION in Summerville! Carriage Lane is a great neighborhood just 1.5 miles from Nexton Square right off Exit #199 in Summerville. Home includes stone front accents, Hardwood and Ceramic floors, Designer Maple Cabinets with Crown Molding, Stainless Steel Appliances and Granite counter tops! The 4-bedroom, 3.5 bath home features a spacious eat in kitchen with recess lighting. Adjacent to the kitchen is a large family room with built in cabinets. The first floor has a formal dining living room combination a half bath and a mudroom. Upstairs you will find 4 spacious bedrooms, 3 full bathrooms and a laundry room. The master suite has tray ceilings, a sitting area and a large walk-in closet. The master bathroom has a garden tub and a walk-in shower.Lots of space for the entire family! Fence gate opens to the community playground. Entertainment, shopping, Restaurants and movie theatres are only a couple of minutes from home.
- Type:
- Single Family
- Sq.Ft.:
- 2,652
- Status:
- Active
- Beds:
- 4
- Lot size:
- 0.18 Acres
- Year built:
- 2014
- Baths:
- 3.00
- MLS#:
- 24027767
- Subdivision:
- Felder Creek
ADDITIONAL INFORMATION
Stunning Renovation! This beautifully updated home features completely renovated bathrooms and a modern kitchen with brand-new stainless steel appliances and quartz countertops. Enjoy new LVP and carpet flooring throughout, fresh interior paint, and a new HVAC system for optimal comfort. The fully fenced backyard offers privacy and space for outdoor activities. Qualified buyers may have the opportunity to assume the current 2.3% VA loan. Don't miss out on this exceptional home!
- Type:
- Single Family
- Sq.Ft.:
- 1,706
- Status:
- Active
- Beds:
- 3
- Lot size:
- 0.3 Acres
- Year built:
- 1985
- Baths:
- 2.00
- MLS#:
- 24027750
- Subdivision:
- South Pointe
ADDITIONAL INFORMATION
South Pointe stunner just hit the market in Summerville! This lovely home gives you 3 bedrooms, 2 full bathrooms, and a spacious 1706 sq ft of living space. Your home offers a screened-in back porch, new sliding glass door, new garage doors, new water heater, , new paint on the wood siding. Enjoy LVP flooring throughout the first floor, with granite countertops and tile flooring in the bathrooms and kitchen. The galley-style kitchen is equipped with stainless steel refrigerator, electric stove, dishwasher, garbage disposal, and lots of cabinets. The owner's suite offers two separate closets and en-suite bath with granite countertops and tile floors. This cozy home also boasts a loft with a wet bar, and a fireplace with electric insert in the living room for those chilly winter evenings.Custom full-sized Murphy bed makes a bedroom a bedroom, yet allows you to use it as an office, playroom, whatever you can imagine when you don't need the bed! Enjoy the summer months entertaining in style in the screened in porch area, which leads out to an expanded deck area for grilling or whatever you like! You'll definitely make some memories around the fire pit in your privacy-fenced back yard. This gorgeous home isn't going to last long!
- Type:
- Single Family
- Sq.Ft.:
- 1,322
- Status:
- Active
- Beds:
- 2
- Year built:
- 2004
- Baths:
- 3.00
- MLS#:
- 24027747
- Subdivision:
- Wescott Plantation
ADDITIONAL INFORMATION
Welcome to this 2-bedroom, 2.5-bathroom townhome--a canvas for dreams and quiet mornings, set in a community alive with possibility. Step inside and find yourself welcomed by an open floorplan where living, dining, and kitchen spaces flow together, inviting you to gather, create, and linger. The kitchen, with its warm oak cabinetry, crisp white appliances, and a pass-through to the dining room, speaks of future meals and shared laughter. Sunlight streams through French doors, filling the living space with a gentle warmth that calls you to pause and simply be.Upstairs, two generous bedrooms await, each with its own en-suitea haven of quiet retreat, where privacy and comfort abound. The primary suite, with a spacious walk-in closet and a thoughtfully designed bathroom, invites your vision to take root and grow, ready to transform into a true sanctuary. Here, every corner holds the promise of new beginnings, awaiting the touch of those who will make it home. Enhanced with a new roof in 2024 and an upgraded HVAC system in 2023, this home is thoughtfully prepared for years to come. Out front, a vibrant garden welcomes you with a burst of color, while in the back, a private parking pad offers daily ease and practicality, blending seamlessly with the charm of this inviting space. Schedule your showing today, and let the journey toward making it your own begin.
- Type:
- Single Family
- Sq.Ft.:
- 1,734
- Status:
- Active
- Beds:
- 3
- Lot size:
- 0.12 Acres
- Year built:
- 2024
- Baths:
- 2.00
- MLS#:
- 24027756
- Subdivision:
- Nexton
ADDITIONAL INFORMATION
PROPOSED CONSTRUCTION FOR MARCH 2025 CLOSING. Home can still be designed at our design center on Daniel Island! One of the most popular floorplans in all of Nexton, this ranch holds 3 bedrooms, a front room perfect for a formal dining or office area, and will have a spacious gourmet kitchen with butler's pantry area, and 12ft triple sliding doors that go out to the large back covered porch.
- Type:
- Single Family
- Sq.Ft.:
- 1,927
- Status:
- Active
- Beds:
- 4
- Lot size:
- 0.15 Acres
- Year built:
- 2022
- Baths:
- 3.00
- MLS#:
- 24027737
- Subdivision:
- Cane Bay Plantation
ADDITIONAL INFORMATION
Pine Hills neighborhood is located in Cane Bay, Summervilles nationally ranked master plan community. This Aisle floorplan features an open concept living area downstairs with four bedrooms upstairs on a split floor plan! This is a gorgeous pond lot within walking distance to the resort style pool. The community offers two pools (one with a two story water slide!), firepits, playground, leisure areas and more.This one year old home has a remainder of the builder warranties! For your convenience, the owners have added some upgrades- full gutter system- epoxied garage floor- garage door opener - beautiful blinds on all windowsDon't miss an opportunity for a gorgeous pond lot at a fantastic price!
- Type:
- Single Family
- Sq.Ft.:
- 1,817
- Status:
- Active
- Beds:
- 2
- Lot size:
- 0.16 Acres
- Year built:
- 2021
- Baths:
- 3.00
- MLS#:
- 24027721
- Subdivision:
- Cane Bay Plantation
ADDITIONAL INFORMATION
WHY WAIT FOR NEW CONSTRUCTION WHEN YOU CAN HAVE THIS MAGNIFICENT HOME NOW!! FOUR SEASONS AT THE LAKES OF CANE BAY IS A PREMIER AWARD WINNING ACTIVE 55+ GATED ADULT COMMUNITY. THIS STUNNING HOME HAS IT ALL, GOURMET CHEFS DREAM KITCHEN, LG QUARTZ ISLAND, DOUBLE WALL OVENS, BREAKFAST AREA & MORE UPGRADES THAN YOU CAN IMAGINE! COTTAGE TRIM, TREY CEILINGS, PLANTATION SHUTTERS, GORGEOUS CUSTOM CLOSETS, KIT CABINETS, PANTRY, & DROP ZONES!!! HANG OUT ON THE SCREENED IN PORCH OR GRILL ON YOUR OUTDOOR PATIO. UNBELIEVABLE AMENITIES CENTER WITH INDOOR/OUTDOOR POOLS, A SEPARATE FAMILY POOL, HOT TUB, GYM, PICKLEBALL, TENNIS, PRIVATE BOAT & KAYAK LAUNCH. LAWN MAINT INCLUDED. A 300+AC LAKE SURROUNDS THE COMMUNITY THAT CAN BE USED FOR KAYAKING, FISHING AND MUCH MORE!!! CHECK IT OUT TODAY!
- Type:
- Single Family
- Sq.Ft.:
- 1,328
- Status:
- Active
- Beds:
- 3
- Lot size:
- 0.22 Acres
- Year built:
- 2006
- Baths:
- 2.00
- MLS#:
- 24027712
- Subdivision:
- Wescott Plantation
ADDITIONAL INFORMATION
Welcome to 5006 Thornton Drive, this charming ranch home in highly desirable Wescott Plantation!This home boasts a generously sized great room that seamlessly flows into the dining room and kitchen. This kitchen has plenty of cabinet space and eat in dinging area perfect to cook and simultaneously entertain! The primary bedroom has a large garden tub/shower combo and walk in closet and is separated from the second and third bedroom and bathroom by the great room. Both bathrooms have a tub/shower combo. Enjoy the large semi-fenced in backyard! Located in a quiet neighborhood, convenient to all kinds of shopping and restaurants.
- Type:
- Single Family
- Sq.Ft.:
- 1,044
- Status:
- Active
- Beds:
- 2
- Year built:
- 2021
- Baths:
- 3.00
- MLS#:
- 24027705
- Subdivision:
- Nexton
ADDITIONAL INFORMATION
Welcome to 654 Blueway Avenue centrally located in the heart of the Nexton community and right around the corner from Nexton's newest neighborhood amenities; The Midtown Clubhouse, which includes a resort style pool, fitness center, tennis and pickleball courts, and playground. At home, relax on the inviting front porch, enjoying a sweet tea with neighbors and friends. Once inside, you will be in awe of all the wonderful upgrades.Extensive woodwork provides a beautiful backdrop in the living room to showcase the electric fireplace, as well as a convenient drop-station right inside the front door. Details were not spared with the installation of several new light fixtures, new ceiling fans, and plantation shutters. The light and bright open floor plan includes a cozy living room that flows easily into the spacious kitchen, making entertaining a breeze. A large granite countertop kitchen island provides additional workspace and creates an ideal spot for extra storage, as well as a great place to enjoy a meal. Stainless steel appliances and a walk-in pantry complete this amazing kitchen. The laundry room has a stackable washer/dryer and the powder room has been upgraded with a new vanity and decorative wood walls, both completing the first floor. Upstairs are two generously sized bedrooms, each with their own en-suite. The primary bedroom has a sizable walk-in closet outfitted by Closet By Design. A large fenced backyard leads to a detached, one car garage that allows parking for two vehicles on the driveway. Home is convenient to Nexton elementary and middle schools, extensive retail and professional services including a brand new Harris Teeter Grocery Store, a soon to open Publix Grocery Store, coffee shops, restaurants, physicians offices, and more, making daily life super convenient. The neighborhood offers miles of bike/walking paths, acres of wetlands, wooded preserves, and open space. With easy access to I-26, it is in close proximity to Boeing, Volvo, and downtown Charleston
- Type:
- Single Family
- Sq.Ft.:
- 3,401
- Status:
- Active
- Beds:
- 5
- Lot size:
- 0.48 Acres
- Year built:
- 1998
- Baths:
- 4.00
- MLS#:
- 24027703
- Subdivision:
- Ashborough East
ADDITIONAL INFORMATION
To all refined buyers, ATTENTION! Ashborough East! Alert! One of the most unique and elegant homes in the exclusive Ashborough East community is officially for sale. After ascending to the expansive and quintessentially southern front porch, you're first met with a warming experience as you are led into the expansive great room complemented by a magnificent fireplace and a soaring high ceiling. From the elegant living room you are next led into the well equipped chef friendly kitchen. Along with countless additional custom upgrades, this home is complemented by dual master bedrooms, along with 3 additional bedrooms, and also designed with a basement level, there's plenty of room for entertaining and a place to stay for the whole family when one is fortunate enough to call this home!
- Type:
- Single Family
- Sq.Ft.:
- 2,374
- Status:
- Active
- Beds:
- 3
- Lot size:
- 0.13 Acres
- Year built:
- 2021
- Baths:
- 3.00
- MLS#:
- 24027693
- Subdivision:
- The Ponds
ADDITIONAL INFORMATION
Welcome to this charming and spacious 3br 2.5ba home nestled in desirable Summerville. This home features an open-concept layout, with plenty natural light creating a warm and inviting atmosphere. The kitchen is well-equipped with modern appliances and plenty of counter space as well as a kitchen island is perfect for both casual meals and entertaining and open to the family room and dining area. All spacious bedrooms are upstairs, with ample storage and closet space. Some features are stainless appliances, gas range, LVP flooring throughout, granite counters, tankless water heater, hardwood stair treads, garage door opener and more. Outside, the property includes an extended driveway, fenced yard and there is also an attached 2 car garage. Hurry to see this home only a few years old.
- Type:
- Single Family
- Sq.Ft.:
- 2,407
- Status:
- Active
- Beds:
- 5
- Lot size:
- 0.17 Acres
- Year built:
- 2007
- Baths:
- 3.00
- MLS#:
- 24027707
- Subdivision:
- Brookwood
ADDITIONAL INFORMATION
- Type:
- Single Family
- Sq.Ft.:
- 2,900
- Status:
- Active
- Beds:
- 5
- Lot size:
- 0.19 Acres
- Year built:
- 2022
- Baths:
- 3.00
- MLS#:
- 24027684
- Subdivision:
- Nexton
ADDITIONAL INFORMATION
Welcome to this classic Lowcountry-style home, just a short stroll from the Midtown Club amenity center with resort-style pool, multiple common areas, pickleball & tennis courts, & a full gym. Inside, the open living area flows into a spacious screened-in back porch, perfect for indoor/outdoor living. The gourmet kitchen features high-end cabinets, a farmhouse sink, and a butler's pantry. The first floor includes a versatile guest room with built-in cabinets and a Murphy bed next to a full bath--ideal for visitors or as an office. Upstairs, the bright primary suite offers an updated walk-in closet and convenient washer/dryer. With three additional bedrooms and bathrooms, there's plenty of space for family & friends. Outside, enjoy a large yard and detached 2 car garage. This is a must see!
- Type:
- Single Family
- Sq.Ft.:
- 1,280
- Status:
- Active
- Beds:
- 3
- Lot size:
- 0.23 Acres
- Year built:
- 2024
- Baths:
- 2.00
- MLS#:
- 24027665
- Subdivision:
- Calomet Valley
ADDITIONAL INFORMATION
BRAND NEW HOUSE READY TO MOVE-IN close to dorchester rd and bacons bridge rd, NO HOA, open floor plan, 3 bedrooms, 2 bathrooms, LVP throughout(NO CARPET), 0.23Ac lot with sodded yard, double car garage, covered porches, granite counter-tops, stainless steel appliances, tile backsplash at kitchen, energy-efficient tankless water heater. Builder will provide 2-10 new home warranty.
- Type:
- Single Family
- Sq.Ft.:
- 1,214
- Status:
- Active
- Beds:
- 2
- Lot size:
- 1 Acres
- Year built:
- 1995
- Baths:
- 2.00
- MLS#:
- 24027649
ADDITIONAL INFORMATION
LOCATION! LOCATION! LOCATION! Perfect location to start your own business on HWY 78 near Berlin G Meyers Parkway! Sitting on a large 1 acre lot, there is plenty of room to expand. Modest improvements have been done to the full kitchen and bathrooms. Separate office spaces included. Schedule your showing today!
- Type:
- Single Family
- Sq.Ft.:
- 3,110
- Status:
- Active
- Beds:
- 5
- Lot size:
- 0.17 Acres
- Year built:
- 2024
- Baths:
- 4.00
- MLS#:
- 24027617
- Subdivision:
- Carnes Crossroads
ADDITIONAL INFORMATION
Welcome to your dream home! This spacious, recently constructed property features five generous bedrooms and four full bathrooms, perfect for those who love to entertain. With many upgrades not offered in new construction, this home combines modern elegance with thoughtful design.As you enter, you'll be greeted by a welcoming foyer with a secondary bedroom and bathroom just off to the right, providing convenient guest accommodations. The open-concept living area is filled with natural light, and the gourmet kitchen boasts modern appliances, ample storage, and a large island ideal for gatherings.Retreat to the main floor primary suite, complete with an en-suite bathroom featuring dual vanities.Upstairs, you'll find a versatile loft area that serves as a second space living space, along with two additional bedrooms, a full bath, plus a third bedroom with an attached bathroom for added convenience. The full house features wooden blinds, adding a touch of elegance and privacy throughout. Step outside to enjoy the screened-in porch, equipped with ceiling fans, perfect for relaxing or entertaining while overlooking your beautifully landscaped yard, featuring new palmetto trees and fence. The property also offers serene pond views, adding to its charm. Current amenities include playgrounds, a dog park, a community pool and event space. Future amenities will include a resort-style pool with a slide and an 11-acre farm where residents can be a part of a crop share. Pickleball, basketball, tennis courts, and a community wellness center are also on the horizon. Plus, with Carolyn Lewis K-8 and Northwoods Academy located within the community, you'll enjoy convenient access to excellent education options. Don't miss your chance to make this beautiful property yours! Schedule a viewing today.
- Type:
- Single Family
- Sq.Ft.:
- 2,136
- Status:
- Active
- Beds:
- 3
- Lot size:
- 0.01 Acres
- Year built:
- 2024
- Baths:
- 3.00
- MLS#:
- 24027917
- Subdivision:
- Cane Bay Plantation
ADDITIONAL INFORMATION
The Woodbridge w/Bonus! This 3BR 3BA Ranch has it ALL including a Gourmet Kitchen, Screened Porch, Fireplace, Laminate Wood Flooring in main living areas, Wood treads on stairs, Pull down attic stairs, Energy Star SS appliances, Quartz countertops in kitchen w/tile backsplash, 42'' upgraded cabinets , Quartz countertops in baths, Ceramic Tile in baths and laundry, Comfort Height Commodes, Hardy Plank, Raised Foundations, Gas lanterns, Gutters and much more! Amenities include access to Lakes of Cane Bay Area, community pool, pickle ball courts, restroom/showers, Dog park, BBQ area with picnic tables, Play Zone &,Firepit. Monthly Incentive includes $35K off and up to $10K in closing costs, all incentives are tied to use of sellers preferred lender and closing attorney.
- Type:
- Single Family
- Sq.Ft.:
- 2,649
- Status:
- Active
- Beds:
- 4
- Lot size:
- 0.15 Acres
- Year built:
- 2024
- Baths:
- 4.00
- MLS#:
- 24027916
- Subdivision:
- Cane Bay Plantation
ADDITIONAL INFORMATION
PRICE REFLECTS 35K INCENTIVE, 1/2 OFF LOT PREMIUM, PLUS UP TO 10K CLOSING COSTS THROUGH END OF MONTH! MUST USE PREFERRED LENDER/ATTORNEY FOR INCENTIVES. . **UNDER CONSTRUCTION**Welcome to the Carson B plan. This spacious home boasts 4BR/3.5BA. It has all the bells and whistles including a BEAUTIFUL Gourmet Kitchen upgraded cabinets, Breakfast Area, Sep Tub and shower in the master with HUGE Walk In Closet, Flex Space, Game Room, and Covered Porch. all on a wooded lot This open concept is a MUST SEE! Additional features include; Whole house gutters, gas lantern on front porch, fully landscaped yard, laminate wood flooring in all main living areas, tile in all wet areas, farmhouse sink, upgraded front door and SO MUCH MORE!
- Type:
- Single Family
- Sq.Ft.:
- 2,390
- Status:
- Active
- Beds:
- 3
- Lot size:
- 0.16 Acres
- Year built:
- 2024
- Baths:
- 3.00
- MLS#:
- 24027915
- Subdivision:
- Cane Bay Plantation
ADDITIONAL INFORMATION
PRICE REFLECTS 35K INCENTIVE, 1/2 OFF LOT PREMIUM, PLUS UP TO 10K CLOSING COSTS THROUGH END OF MONTH! MUST USE PREFERRED LENDER/ATTORNEY FOR INCENTIVES. Welcome to the Emerson B. This spacious home boasts 3BR/2.5BA It has all the bells and whistles including a BEAUTIFUL Gourmet Kitchen with upgraded cabinets, Breakfast Nook, Study, Large Walk In Closet in Master, Covered Patio and Double Porch. This open concept is a MUST SEE! Additional features include; Whole house gutters, gas lantern on front porch, fully landscaped yard, laminate wood flooring in all main living areas, tile in all wet areas, farmhouse sink, upgraded front door and SO MUCH MORE! ASK ABOUT OUR SPECIAL FINANCING!!
- Type:
- Single Family
- Sq.Ft.:
- 1,649
- Status:
- Active
- Beds:
- 2
- Year built:
- 2006
- Baths:
- 2.00
- MLS#:
- 24027600
- Subdivision:
- Legend Oaks Plantation
ADDITIONAL INFORMATION
This inviting condo is located in the desirable Highlands of Legend Oaks Plantation, which is situated just next to the Legend Oaks Golf Course. As you enter, you're greeted by new luxury vinyl plank flooring, new fixtures, plantation shutters, smooth tall ceilings, and a spacious open floor plan with a great flow for entertaining and everyday living. Enjoy cool evenings in front of the cozy fireplace in the family room, where you'll also find vaulted ceilings. Located off of the family room is a screened-in porch. The kitchen offers ample cabinet and counter space, as well as a pantry for additional storage space. Refrigerator to convey, with an acceptable offer and as part of the sales contract. You'll find new carpet in the bedrooms.The spacious master bedroom features a sitting room, two closets, and an updated en suite bathroom with a dual vanity and a large walk-in shower with tile surround. You'll appreciate all of the amenities that Legend Oaks Plantation has to offer, including a community pool, a clubhouse, tennis courts, a golf course, and walking trails. Conveniently located near shopping and dining. It's also located in the desirable Dorchester II School District. Come see your new home, today!
- Type:
- Single Family
- Sq.Ft.:
- 1,355
- Status:
- Active
- Beds:
- 3
- Lot size:
- 0.22 Acres
- Year built:
- 2006
- Baths:
- 2.00
- MLS#:
- 24027586
- Subdivision:
- Felder Creek
ADDITIONAL INFORMATION
Don't miss your chance to own this move-in ready home nestled in a cul-de-sac in the desirable Felder Creek community! Featuring an updated kitchen and an open floor plan, this home is perfect for entertaining guests or enjoying a cozy night in. With no carpet throughout, cleaning is a breeze. Located just minutes from Nexton and Summerville, you can savor the tranquility of country living without sacrificing the conveniences of town life. Schedule your showing today and make this charming home yours!
- Type:
- Single Family
- Sq.Ft.:
- 1,798
- Status:
- Active
- Beds:
- 3
- Lot size:
- 0.4 Acres
- Year built:
- 1983
- Baths:
- 3.00
- MLS#:
- 24027582
- Subdivision:
- Pecan Grove
ADDITIONAL INFORMATION
Welcome to this classic 3-bedroom, 3-bathroom brick ranch, offering a fantastic opportunity to create your dream home! Nestled on a 1/3-acre lot, this home boasts charming heart pine floors that add warmth and character, awaiting a refresh to bring out their original beauty. This home is ready for TLC, allowing you to infuse your personal style and updates into every room. With a spacious layout that includes a large living area, roomy bedrooms, and three full bathrooms, the potential here is endless. The property offers the solid bones and timeless appeal of a brick exterior, while inside, you have a blank canvas to make it your own. Embrace the chance to customize and create a home perfectly suited to your taste and needs in this peaceful setting with plenty ofoutdoor space for gardening, entertaining, or relaxing. Don't miss the opportunity to unlock the full potential of this charming ranch!
- Type:
- Single Family
- Sq.Ft.:
- 1,500
- Status:
- Active
- Beds:
- 2
- Lot size:
- 0.13 Acres
- Year built:
- 2022
- Baths:
- 2.00
- MLS#:
- 24027576
- Subdivision:
- Nexton
ADDITIONAL INFORMATION
This charming ranch home is nestled in the highly sought after gated community of Nexton - Del Webb. Upon entry, you are greeted by luxury vinyl plank floors, tall, smooth ceilings and an open concept floor plan. The common living spaces are brightened by the natural light that floods through the windows. Throughout the home, you will find custom shades and blinds, as well as updated fixtures in the home for a modern touch. The spacious living room is perfect for entertaining family and friends. The kitchen is adorned with both recessed and pendant lighting, dazzling countertops, and sleek stainless steel appliances. The large kitchen island provides the opportunity for a breakfast bar, as well as additional cabinet storage space.The large master bedroom is complete with a massive walk-in closet and an en-suite bathroom featuring double sinks, and a glass enclosed walk-in shower. The split floor plan places the second bedroom away from the master, giving guests their own space. The sunroom is great for a sitting room or reading nook. Take a step outside and picture yourself enjoying your early morning cup of coffee on the back patio. You'll appreciate all the amenities that Del Webb at Nexton has to offer, including a resort-style outdoor pool, a state of the art fitness center with heated indoor pool, pickleball and tennis courts, community green spaces, beautiful Willow Bend Park, and 50+ miles of Nexton walking and jogging trails. There's even an event lawn and community clubhouse, offering a variety of social clubs and organizations where you can meet friends and neighbors who share your interests! Don't miss this opportunity, come see this home today!

Information being provided is for consumers' personal, non-commercial use and may not be used for any purpose other than to identify prospective properties consumers may be interested in purchasing. Copyright 2024 Charleston Trident Multiple Listing Service, Inc. All rights reserved.
Summerville Real Estate
The median home value in Summerville, SC is $384,735. This is higher than the county median home value of $334,600. The national median home value is $338,100. The average price of homes sold in Summerville, SC is $384,735. Approximately 59.48% of Summerville homes are owned, compared to 30.74% rented, while 9.78% are vacant. Summerville real estate listings include condos, townhomes, and single family homes for sale. Commercial properties are also available. If you see a property you’re interested in, contact a Summerville real estate agent to arrange a tour today!
Summerville, South Carolina has a population of 50,318. Summerville is less family-centric than the surrounding county with 30.35% of the households containing married families with children. The county average for households married with children is 31.98%.
The median household income in Summerville, South Carolina is $64,507. The median household income for the surrounding county is $68,046 compared to the national median of $69,021. The median age of people living in Summerville is 38.3 years.
Summerville Weather
The average high temperature in July is 91.5 degrees, with an average low temperature in January of 34.6 degrees. The average rainfall is approximately 51 inches per year, with 0.7 inches of snow per year.



