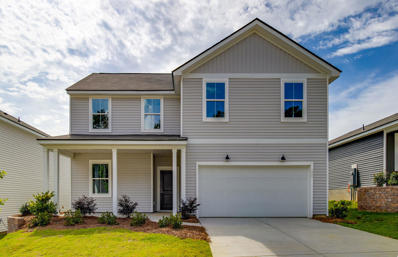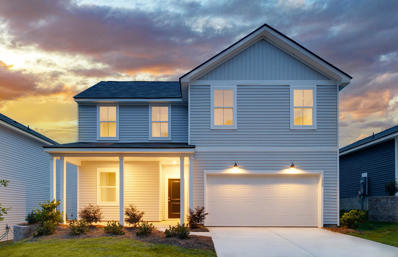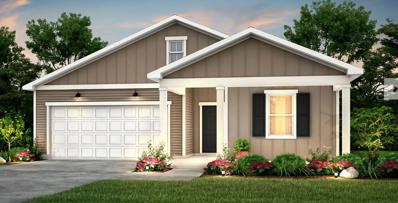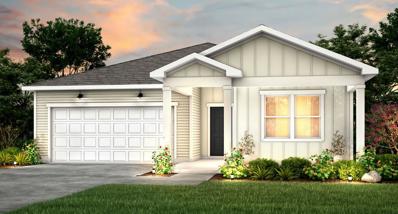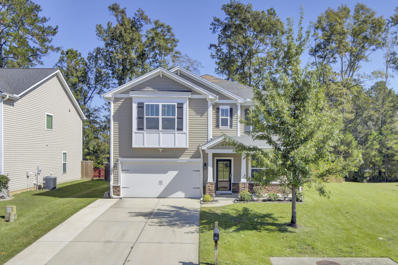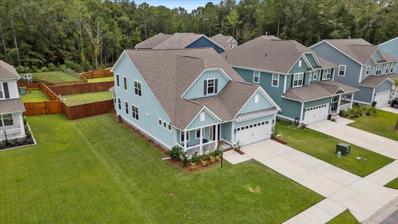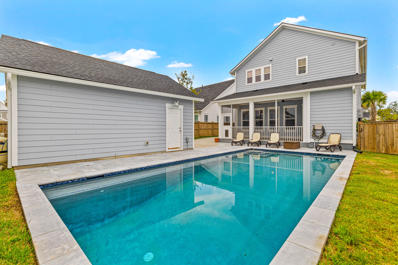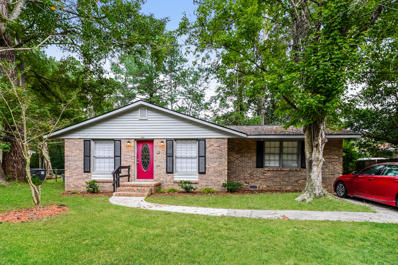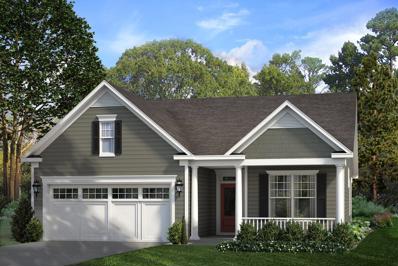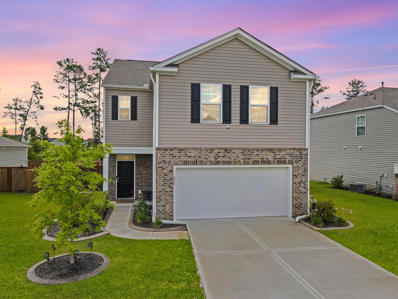Summerville SC Homes for Sale
- Type:
- Single Family
- Sq.Ft.:
- 1,728
- Status:
- Active
- Beds:
- 3
- Lot size:
- 0.08 Acres
- Year built:
- 2024
- Baths:
- 3.00
- MLS#:
- 24026026
- Subdivision:
- Six Oaks
ADDITIONAL INFORMATION
High-end finishes without the high-end price!Six Oaks is a wonderful new home community perfectly situated in the heart of Summerville. If time is our most valuable commodity, then the best use of that time is realized by conveniences, and Six Oaks is the solution! We are less than 10 minutes to old downtown Summerville and moments from every convenience from restaurants to grocery stores to the gym and golf course and everything in between. We are zoned for DD2 schools! While at home, enjoy master planned amenities without the master planned crowds. Our amenities include a resort-style pool, a large open-air covered cabana, a huge playground, miles of walking trails, an amphitheater and more!
- Type:
- Single Family
- Sq.Ft.:
- 2,203
- Status:
- Active
- Beds:
- 4
- Lot size:
- 0.13 Acres
- Year built:
- 2021
- Baths:
- 3.00
- MLS#:
- 24026011
- Subdivision:
- Shell Pointe At Cobblestone Village
ADDITIONAL INFORMATION
Welcome to 106 Sweet Cherry Lane in the desirable Shell Pointe subdivision of Summerville! This spacious 2,180 sq ft home is located toward the end of a quiet cul-de-sac and has been freshly painted, offering a like-new feel. Built in 2021, the Manning floor plan provides a large open living and dining area, perfect for gatherings. The first-floor owner's suite features a double sink vanity and a generous walk-in closet. Upstairs, you'll find three more bedrooms and a versatile loft space. The home is equipped with stainless steel appliances, luxury vinyl flooring, and a kitchen island for easy maintenance and style.Enjoy the community amenities, including a pool, and the convenience of being close to schools, shopping, parks, and easy access to I-26. The property sits on a .13-acrelot and includes a 10-year warranty for added peace of mind. Don't miss out on this fantastic opportunity!
- Type:
- Single Family
- Sq.Ft.:
- 2,295
- Status:
- Active
- Beds:
- 3
- Lot size:
- 0.16 Acres
- Year built:
- 2016
- Baths:
- 3.00
- MLS#:
- 24025999
- Subdivision:
- The Ponds
ADDITIONAL INFORMATION
Welcome to Your Dream Home in The Ponds of Summerville! Discover this immaculately maintained, one-owner custom-built home by Kolter Homes that beautifully combines elegance and functionality. This spacious one-story residence features a finished room and full bath above the garage, complete with a separate entry--perfect for guests or extended family. From top to bottom, this home is filled with exceptional upgrades that you need to see to appreciate. Enjoy versatile spaces, including an office or flex room, a separate dining area, and a cozy living room equipped with a gas fireplace. The generously sized primary suite boasts a luxurious ensuite, while the laundry room and two-car garage add convenience to your daily routine. Key features include: 9-11 foot ceilings throughout withdecorative trim, tray ceilings, shiplap, and molding that enhance the home's charm. Beautiful hardwood flooring flows through the first floor, adding warmth and sophistication, with tile in the baths and laundry. The heart of the home features a spacious pantry, a large island, granite countertops, a gas range, refrigerator, tiled backsplash, recessed lighting, and ample cabinets with pull-out drawers.Enjoy privacy in the split plan layout, featuring a large ensuite bathroom with double sinks, a tiled walk-in shower, granite countertops, a linen closet, a separate water closet, and a spacious walk-in closet. The expansive room over the garage includes a full bath, walk-in closet, and walk-in attic storage for all your needs. Step outside to relax in the roomy 14x21 screened-in porch or fire up your grill on the attached patio equipped with a gas line. Greet your guests from the full front porch. The oversized driveway provides ample parking for multiple vehicles. Additional features include a tankless gas water heater, a second HVAC unit for the room over the garage, floor outlet in the living room, window blinds throughout, ceiling fans, a transferable termite bond, and natural gas serviceeliminating the need for propane tanks. The Ponds Community includes a swimming pool, a covered outdoor pavilion, grilling stations, a community garden, a refurbished farmhouse available for resident rental events, a children's treehouse, a dog park, a coffee cottage, several children's playgrounds, an open-air amphitheater, a boat/kayak launch, two stocked ponds for boating and fishing, access to Schultz Lake for boating and fishing, miles of walkable and golf cart trails, several open space areas for residents to gather for parties and recreation, many flower gardens maintained by the HOA and a multipurpose playing field. There is also a YMCA and Dorchester County Fire & EMS station in the neighborhood. New Publix shopping plaza coming soon. Don't miss your chance to make this exquisite home yours! Schedule a showing today and experience all that it has to offer.
- Type:
- Single Family
- Sq.Ft.:
- 1,779
- Status:
- Active
- Beds:
- 3
- Lot size:
- 0.14 Acres
- Year built:
- 2008
- Baths:
- 2.00
- MLS#:
- 24025996
- Subdivision:
- Brookwood
ADDITIONAL INFORMATION
MOTIVATED SELLERS! Begin the new year in this 3 bedroom 2 bath single story home that offers an open concept, beautiful curb appeal and is located in the much sought after DD2 Schools and only minutes from the historic downtown Summerville. Don't worry about the boxes you see in the house. This just means the sellers are ready to move on to their next adventure.From the moment you walk in your front door, you will be welcomed by an easy floor plan layout. Entertaining inside as well as outside on the patio is just waiting for you, or a quiet evening around the fireplace will sooth the mind. The home backs up to a protected tree line that offers you privacy and views of wildlife. Walking trails are close by. Take a walk through today and begin your new year in your new home!
- Type:
- Single Family
- Sq.Ft.:
- 2,391
- Status:
- Active
- Beds:
- 3
- Lot size:
- 0.22 Acres
- Year built:
- 2024
- Baths:
- 3.00
- MLS#:
- 24025923
- Subdivision:
- The Ponds
ADDITIONAL INFORMATION
***Move -In Ready*** This southwest exposure home features 3 Bedrooms, a Den, and 3 Bath, along with a screened Lanai. The gourmet Kitchen includes a gas cooktop and stainless-steel appliances, including a wall oven and dishwasher with hidden controls. Enjoy EVP flooring throughout the kitchen, laundry, den, dining room, foyer, gallery, and great room. The Owner's Bathroom and Secondary Bedroom have carpet, and the owner's bath boasts a frameless shower door for a modern touch. Additional highlights include a gas fireplace, French doors to the Den, and a corner pantry. The home also features gutters on the exterior and a laundry sink with cabinets and countertops.amenities including an adult only and family resort style pool, private clubhouse, fitness center, tennis & pickleball & Award winning full-time social director. Set yourself FREE w/the 55+ Cresswind Resort Lifestyle!
- Type:
- Single Family
- Sq.Ft.:
- 2,421
- Status:
- Active
- Beds:
- 3
- Lot size:
- 0.18 Acres
- Year built:
- 2024
- Baths:
- 3.00
- MLS#:
- 24025919
- Subdivision:
- The Ponds
ADDITIONAL INFORMATION
*** Move-In Ready*** This 3 Bedroom home features 2.5 Bath, Den,2-car Garage. The gourmet Kitchen boasts a gas cooktop, under cabinet lights and quartz countertops. Beautiful vinyl planking throughout. The Owner's. Bedroom includes a large shower in the en-suite bath, while secondary bedrooms feature a convenient Jack and Jill bathroom. This home includes a gas fireplace, a front porch, and a screened Lanai with an 8' patio. Additional highlights include a tub with tile walls in the second bath, a zero-entry frameless shower in the owner's bath, an extended lanai, and a built-in Taexx pest control system. Cresswind Charleston, located near Charleston, SC, offers new homes designed for Active Adults, 55 & older. from downtown Charleston. The community is located within The Ponds and Designer-Decorated Models are open daily to tour at your leisure.
- Type:
- Single Family
- Sq.Ft.:
- 2,518
- Status:
- Active
- Beds:
- 5
- Lot size:
- 0.13 Acres
- Year built:
- 2024
- Baths:
- 3.00
- MLS#:
- 24025880
- Subdivision:
- Nexton
ADDITIONAL INFORMATION
Anticipated completion early 2025! The Starling offers the perfect separation of space with primary suite + guest bedroom on main level and 3 additional bedrooms with loft on the second floor. Open concept kitchen, dining, living area - perfect for entertaining!!
- Type:
- Single Family
- Sq.Ft.:
- 2,518
- Status:
- Active
- Beds:
- 5
- Lot size:
- 0.13 Acres
- Year built:
- 2024
- Baths:
- 3.00
- MLS#:
- 24025879
- Subdivision:
- Nexton
ADDITIONAL INFORMATION
Under construction - anticipated completion early '25! The Starling offers the perfect separation of space with primary suite + guest bedroom on main level and 3 additional bedrooms with loft on the second floor. Open concept kitchen, dining, living area - perfect for entertaining!!
- Type:
- Single Family
- Sq.Ft.:
- 2,438
- Status:
- Active
- Beds:
- 4
- Lot size:
- 0.11 Acres
- Year built:
- 2024
- Baths:
- 3.00
- MLS#:
- 24025878
- Subdivision:
- Summers Corner
ADDITIONAL INFORMATION
The Elliot Plan- This traditional Charleston style home features a large front, covered porch and first floor guest suite. The main living areas are complete with laminate flooring and the chef's kitchen features white shaker-style cabinets, subway tile backsplash, quartz countertops, pantry, large island with shiplap surround and stainless-steel appliances. Oak treads lead you to the second floor where it opens up to a designated loft space separating the owner's suite from the 2 secondary bedrooms and secondary bath. The large owner's suite features a spa like bath with fully tiled walk-in shower, water closet, dual sinks, vanity space and huge walk-in closet.Sit on your back covered porch and enjoy all the peace and quiet of Summers Corner! Summers Corner is a welcome retreat from the hectic pace of life located in the perfect spot between town and country. At Summers Corner everything is done with intention...from the trails that take you to schools, parks, secret gardens and Buffalo Lake. Discover the artful birdhouses that support not just birds but the entire local ecosystem. Homes include front porches that are designed to be lived on - not just looked at. Discover and explore the active outdoors from kayaks and fishing on the lake to hiking and biking clubs. The thanks to the East Edisto Conservancy, the land will retain its rural character in perpetuity. Estimated completion date is Feb 2025.
- Type:
- Single Family
- Sq.Ft.:
- 1,510
- Status:
- Active
- Beds:
- 3
- Lot size:
- 0.15 Acres
- Year built:
- 2024
- Baths:
- 2.00
- MLS#:
- 24025877
- Subdivision:
- Nexton
ADDITIONAL INFORMATION
The Dunlin - currently under construction with an anticipated completion of early 2025! This home features 2 bedrooms near the entrance, while the primary is tucked away in the back. Perfect separation between you and your guests! French doors lead outside to the covered lanai and extended patio, perfect for grilling!
- Type:
- Single Family
- Sq.Ft.:
- 1,510
- Status:
- Active
- Beds:
- 3
- Lot size:
- 0.15 Acres
- Year built:
- 2024
- Baths:
- 2.00
- MLS#:
- 24025874
- Subdivision:
- Nexton
ADDITIONAL INFORMATION
Under construction - anticipated completion early 2025! This spacious 3 bed 2 bath single family home features a large kitchen with plenty of storage. Pkg B interior includes light grey cabinetry and white quartz countertops! Luxury Vinyl Plank flooring through the main living area, blinds included throughout the home, Ring doorbell and smart Honeywell thermostats!
- Type:
- Single Family
- Sq.Ft.:
- 2,177
- Status:
- Active
- Beds:
- 4
- Lot size:
- 0.12 Acres
- Year built:
- 2024
- Baths:
- 3.00
- MLS#:
- 24025871
- Subdivision:
- Carnes Crossroads
ADDITIONAL INFORMATION
Welcome to the Pinckney - a charming Charleston single style home with all the right rooms without having too much to maintain. The first thing you notice is the standout curb appeal with balcony porches. Step inside to find a convenient guest room/flex space, the family room, kitchen and dining offer the popular open concept living. The gourmet kitchen includes GE Profile, stainless steel appliances with double wall ovens, gas burner cook top and stainless-steel hood. Designer white cabinets with soft close doors & drawers and gleaming white Quartz counter tops complete the kitchen. Upstairs there is a loft, 2 secondary bedrooms that share a full bath. The owner's suite is complimented with a bathroom with elevated vanity and double sinks, tiled shower with rain shower head.
- Type:
- Single Family
- Sq.Ft.:
- 2,839
- Status:
- Active
- Beds:
- 5
- Lot size:
- 0.19 Acres
- Year built:
- 2014
- Baths:
- 4.00
- MLS#:
- 24025834
- Subdivision:
- Drakesborough
ADDITIONAL INFORMATION
This spacious 5-bedrooms,3.5-bathroomshome offers a perfect blend of comfort and modern living. The master bedroom is conveniently located on the main level, offering privacy and easy access. Upstairs you'll find a large loft area, perfect for a game room or additional living space. The home features an extra formal dining room ideal for hosting dinners and family gatherings.The upgraded bathroom downstairs, laminated floors and tile finishes throughout the home exude elegance and style. Double insulated windows contribute to the home's energy efficiency, while the paid off solar system is an added bonus.Enjoy the outdoors in your enclosed porch complete with beautiful tiled flooring, perfect for relaxing. The home also has well maintained Bermuda grass and an irrigation system .
- Type:
- Single Family
- Sq.Ft.:
- 1,613
- Status:
- Active
- Beds:
- 3
- Lot size:
- 0.19 Acres
- Year built:
- 2008
- Baths:
- 2.00
- MLS#:
- 24025841
- Subdivision:
- Cane Bay Plantation
ADDITIONAL INFORMATION
If you've been seeking single-level living with a private yard in a wonderful community, your search ends here! Situated in the desirable Old Rice Retreat neighborhood near Cane Bay's entrance, this delightful home has everything you've been looking for, including the added bonus of a brand new roof. From its convenient location to the relaxing spa in your own backyard oasis, this home promises the perfect blend of comfort and serenity.As you approach, you'll be greeted by a beautifully maintained front yard, a welcoming exterior, and an extended driveway offering ample parking. Inside, the open floor plan, attractive flooring, and abundant natural light create a warm and inviting atmosphere.The spacious dining room, just off the entry, provides easy access to the kitchena culinary dream with its stone countertops, sleek white cabinetry, stylish backsplash, stainless steel appliances, and an island with a breakfast bar. The kitchen flows seamlessly into the living room, where vaulted ceilings and backyard views set the stage for relaxation. The primary bedroom, with its vaulted ceiling, walk-in closet, and en suite bath with ample storage and a step-in shower, is a peaceful retreat. Two additional bedrooms and a full bathroom round out the interior of this delightful home. Step out onto the screened porch, an ideal spot for relaxation as you take in the tranquil views of the fenced backyard and the peaceful surroundings beyond. This serene retreat offers a perfect escape, with a spacious patio that wraps around the side of the home, providing ample room for entertaining. One of the standout features is the large hot tub, sure to become a favorite for unwinding at the end of the day. Picture yourself soaking in the therapeutic waters while basking in the calm of this private backyard haven. Old Rice Retreat offers an array of community amenities, including a swimming pool, a play park, a pavilion, and scenic walking trails. Plus, its prime location places you just 7.3 miles from I-26, 8 miles from Nexton Square, and 10.7 miles from Historic Downtown Summerville. Don't let this opportunity pass you by!
- Type:
- Single Family
- Sq.Ft.:
- 2,167
- Status:
- Active
- Beds:
- 4
- Lot size:
- 0.2 Acres
- Baths:
- 3.00
- MLS#:
- 24025856
- Subdivision:
- Petterson Meadows
ADDITIONAL INFORMATION
In this spectacular Lancaster Plan, you will be surrounded on two sides by woodlands! Large Corner Lot. Primary suite has boxed ceiling, 42'' soaking tub with shower walls and glass doors and a giant closet. Three spacious secondary bedrooms and a full bath complete the upstairs. On the first floor you find a 3/4 glass front door, front porch, and a flex room that can be used for formal dining or any purpose you like. Large open kitchen and family room features an island with seating, spacious pantry, gas range and stainless dishwasher. Enjoy the outdoors on your back covered porch with outdoor fan!
- Type:
- Single Family
- Sq.Ft.:
- 2,813
- Status:
- Active
- Beds:
- 4
- Lot size:
- 0.22 Acres
- Year built:
- 2021
- Baths:
- 3.00
- MLS#:
- 24025800
- Subdivision:
- Drayton Oaks
ADDITIONAL INFORMATION
SELLERS TO PROVIDE POOL MEMBERSHIP AT PALMETTO FOREST POOL FOR 1 YEAR!!! WITH ACCEPTABLE OFFER! Experience uncommon seclusion in this 2,813 sq ft Crescent Homes build. This 4 bedroom 2.5-bath home offers privacy rare in new developments. The heart of the home boasts an impressive 18-foot cathedral ceiling and cozy fireplace, creating a sense of grandeur and warmth. The gourmet kitchen features upgraded Spanish Cosentino quartz countertops, stylish cabinetry, and an extended island - perfect for both daily life and entertaining.Energy-conscious buyers will appreciate the paid-off solar panels, providing significant and immediate energy cost savings. This economic efficiency adds long-term value to an already exceptional propertyThe spacious owner's suite includes a walk-in closet and en-suite bath, while the additional bedrooms offer ample space and comfort. The fourth bedroom, currently undergoing conversion, and a sunroom with panoramic views provide extra living areas for various lifestyle needs. Throughout the home, sandy oak laminate flooring adds a beachy warmth, complemented by an abundance of windows that maximize natural light. The private, fenced backyard overlooks a serene pond and woods, offering a perfect canvas for outdoor living and future landscaping projects. Additional features include an attached two-car garage with drywall finish and utility sink, full gutter system, French door office with decorative wall texturing, and pre-wiring for modern technology needs. Notably, this home has remained completely unaffected by recent heavy rains that impacted the area. Experience the perfect harmony of privacy, open bright spaces, and cozy comfort in this thoughtfully designed, energy-efficient home. Ideal for those seeking a blend of modern amenities, economic savings, and tranquil living.
- Type:
- Single Family
- Sq.Ft.:
- 2,489
- Status:
- Active
- Beds:
- 4
- Lot size:
- 0.15 Acres
- Baths:
- 3.00
- MLS#:
- 24025785
- Subdivision:
- Cane Bay Plantation
ADDITIONAL INFORMATION
This spacious two-story home features a formal dining room and an open living area that flows to the outdoor patio on the first floor. Upstairs is a loft surrounded by the owner's suite with a private full-sized bathroom and three secondary bedrooms.
$699,900
336 Bumble Way Summerville, SC 29485
- Type:
- Single Family
- Sq.Ft.:
- 3,163
- Status:
- Active
- Beds:
- 5
- Lot size:
- 0.16 Acres
- Year built:
- 2021
- Baths:
- 5.00
- MLS#:
- 24025764
- Subdivision:
- Summers Corner
ADDITIONAL INFORMATION
Welcome to 336 Bumble Way, a beautifully upgraded 5-bedroom, 4.5-bath home in the highly sought-after Summers Corner community. This residence seamlessly blends thoughtful design with modern luxury, featuring numerous owner upgrades that elevate both style and functionality.Upon entering, you'll notice the custom touches throughout, starting with the renovated powder bathroom and the detailed wainscoting and fresh paint in the upstairs bedrooms. The living room boasts custom cabinets and shelves, providing both aesthetic appeal and practical storage. In the kitchen, stylish pendant lights illuminate the space, complementing the granite countertops, shaker cabinets, and shiplap-wrapped island. Additional upgrades include a newly installed back door, outdoor fans for added comfort,AC in the garage, and a fenced yard with a gated entrance, all of which enhance the private backyard oasis, complete with a sparkling pool. The Calhoun Plan offers a well-thought-out, open-concept layout. The spacious first-floor master suite is a true retreat, featuring its own private porch, a dedicated laundry space, a luxurious freestanding tub, and an expansive tiled walk-in shower. The gourmet kitchen is equipped with premium appliances, including a built-in wall oven, microwave, 5-burner gas cooktop, and a stylish hood vent. The kitchen flows seamlessly into the great room, where a gas fireplace with shiplap surround creates a cozy ambiance. Durable laminate flooring spans the entire first floor, ensuring a cohesive and elegant look throughout. Upstairs, the home opens into a generous loft area, perfect for use as an entertainment or relaxation space. Two bedrooms share a full bath, while the remaining two feature en suite baths for added privacy and convenience. A second-floor laundry room further enhances the home's practical layout. Outside, the screened-in porch offers the perfect space to enjoy peaceful mornings or evenings, overlooking the tranquil surroundings of Summers Corner. Living in Summers Corner offers a harmonious blend of town and country life. Explore scenic walking trails, secret gardens, and beautiful parks woven throughout the community. With amenities like a community pool, playgrounds, and The Corner House Café, this neighborhood fosters a true sense of community. Outdoor enthusiasts will love the kayaking, fishing, hiking, and biking opportunities, while the East Edisto Conservancy ensures the area's natural beauty will be preserved for future generations. Discover the charm and comfort of 336 Bumble Way, where thoughtful design and luxurious upgrades combine to offer the best in Lowcountry living.
- Type:
- Single Family
- Sq.Ft.:
- 1,700
- Status:
- Active
- Beds:
- 3
- Lot size:
- 0.51 Acres
- Year built:
- 1959
- Baths:
- 2.00
- MLS#:
- 24025755
ADDITIONAL INFORMATION
INVESTMENT OPPORTUNITY...Zoned UC-MX, this property has minimal setbacks and restrictions and can be redeveloped as retail, offices, lodging or housing. It is located between N. Main Street and Berlin G. Meyers Parkway and is within walking distance to ALDI, Home Depot, Cook Out, Earthfare and so much more. Currently a residence, this single story brick ranch sits on a half acre lot and has a one car garage and carport. Beautiful wood floors, a large living room open to the dining area, and a huge flex space are just a few of the wonderful features in this charming home. Property is located in Flood Zone X. Home to be sold ''as is''.
- Type:
- Single Family
- Sq.Ft.:
- 1,287
- Status:
- Active
- Beds:
- 3
- Lot size:
- 0.2 Acres
- Year built:
- 1970
- Baths:
- 2.00
- MLS#:
- 24025719
- Subdivision:
- Sprucewood
ADDITIONAL INFORMATION
Discover your ideal home in this delightful ranch-style property, perfectly situated in Summerville, just minutes away from shopping, schools, and dining options. Located in the highly sought-after Dorchester 2 School District, this home offers convenience and a welcoming community.Step inside to find LVP flooring throughout, providing a modern touch while ensuring durability and easy maintenance. The eat-in kitchen features stainless steel appliances, making meal prep a breeze and providing the perfect space for family gatherings.The spacious living area seamlessly connects to the wooded and fenced backyard, creating a private oasis for relaxation and outdoor activities. Don't miss out on this fantastic opportunity to own a beautiful ranch-style home in a prime Summerville location!
- Type:
- Single Family
- Sq.Ft.:
- 1,784
- Status:
- Active
- Beds:
- 2
- Lot size:
- 0.13 Acres
- Year built:
- 2010
- Baths:
- 2.00
- MLS#:
- 24025685
- Subdivision:
- Cane Bay Plantation
ADDITIONAL INFORMATION
With many home updates and a custom extended sunroom overlooking a private lagoon, this 2 bedroom, 2 bath, with French door office home is sure to impress! Luxury Vinyl Plank floors extend through all living areas and bedrooms - NO CARPET in home! The living & dining room areas are spacious and include a built-in electric fireplace. The island kitchen features greige-colored cabinetry, new cabinet hardware, quartz countertops, tile backsplash, and a gas range. Towards the back of the home is a gorgeous sunroom addition with vaulted ceilings, tile floors, a separate new HVAC unit, and large windows and sliding glass doors that overlook the private backyard. Step outside to enjoy the patio space with pet fence surround that looks onto the lagoon with lighted fountain. Back inside, theoffers plenty of space for oversized furniture and an ensuite bath with double sink vanity, tile floors, a custom walk-in tile shower with two shower heads and custom shower door, and walk-in closet. A second bedroom, full bath, laundry closet, and French door office/flex space complete the inside space. The two-car garage also offers pull down attic storage with a large area to hold all of life's 'extras.' Be part of the Charleston area's premier active adult community, Del Webb Cane Bay. With over 100 chartered clubs, a full-time lifestyle director, and busy calendar of events, you'll be living your best retired life is this beautiful community and home!
- Type:
- Single Family
- Sq.Ft.:
- 967
- Status:
- Active
- Beds:
- 2
- Lot size:
- 0.03 Acres
- Year built:
- 2003
- Baths:
- 2.00
- MLS#:
- 24025664
- Subdivision:
- Summer Wood
ADDITIONAL INFORMATION
Located in the desirable Summer Wood community off Highway 78 - close to downtown Summerville and Interstate 26 - this two bedroom townhome offers so much! Take note of the new vinyl plank flooring in the downstairs living area and kitchen with upgraded granite countertops and backsplash. The laundry and half bath are situated on the first floor, as well. The rear of the home backs up to the community green space, and there is a bright porch in the back to enjoy the view. Up the stairs, you'll notice all new carpeting in the two bedrooms, both of which have vaulted ceilings. The full bath is situated between the two bedrooms. This quiet neighborhood offers two community pools and a maintenance free lifestyle since the homeowners association manages the landscaping and the structure.A $1,000.00 lender credit is available and can be applied toward the Buyer's closing costs and prepaids should the Buyer choose to use the Seller's preferred lender. This credit is in addition to any negotiated seller concessions.
- Type:
- Single Family
- Sq.Ft.:
- 1,594
- Status:
- Active
- Beds:
- 2
- Lot size:
- 0.17 Acres
- Year built:
- 2024
- Baths:
- 2.00
- MLS#:
- 24025567
- Subdivision:
- The Ponds
ADDITIONAL INFORMATION
*New Construction*Model photos used for reference *This home features a north exposure and includes 2 Bedrooms, 2 Bath, and a Sunroom, along with a 2-Car Garage. The Kitchen is equipped with a 30'' gas free-standing range with convection, a hybrid dishwasher with hidden controls, and a vented Profile microwave with bottom controls. It boasts 42'' upgraded cabinets, granite countertops, EVP flooring, under-cabinet lighting, and a stainless steel single bowl undermount sink. Additional highlights include a frameless shower in the Owner's Bath, which also features a zero-entry shower.The laundry room includes a wall-mounted utility sink. Exterior features include Grandbury black coach lanterns and pre-wiring for a security system. Enjoy the elegance of tray ceilings and the convenience of a Taexx built-in pest control system.
- Type:
- Single Family
- Sq.Ft.:
- 2,172
- Status:
- Active
- Beds:
- 4
- Lot size:
- 0.16 Acres
- Year built:
- 2022
- Baths:
- 3.00
- MLS#:
- 24025550
- Subdivision:
- Cane Bay Plantation
ADDITIONAL INFORMATION
Welcome to 225 Sedona, a stunning 4-bedroom, 2.5-bathroom home appraised above the asking price, offering an incredible value at 2,172 square feet of modern living space. This home has been thoughtfully upgraded with a 10x12ft sunroom extension, a new lawn irrigation system, a 6ft wooden privacy fence, new rain gutters, and five ceiling fans installed throughout. It also includes a comprehensive CPI Security system with four cameras and a doorbell, which can be transferred after closing for added peace of mind.Inside, the spacious kitchen flows seamlessly into the great room, with a functional kitchen island serving as a perfect divider. The second floor welcomes you with a versatile loft and a convenient laundry room. The primary bedroom includes an expansive bath and a large walk-in closet, perfect for your storage needs. The home boasts premium features such as cultured marble countertops in all bathrooms, 9-foot ceilings on the first floor, energy-efficient LED lighting, stainless steel Whirlpool appliances, and advanced Smart Home technology. Located in the desirable Cane Ridge community in Summerville, you'll enjoy access to world-class amenities and be just moments away from top-rated K-12 schools, a brand-new YMCA, and a bustling shopping center. This home offers the perfect blend of value, comfort, and modern convenience!
- Type:
- Single Family
- Sq.Ft.:
- 2,419
- Status:
- Active
- Beds:
- 4
- Lot size:
- 0.18 Acres
- Year built:
- 2021
- Baths:
- 3.00
- MLS#:
- 24025501
- Subdivision:
- Nexton
ADDITIONAL INFORMATION
This move in ready; entertainers dream home is situated in the highly desirable Nexton community of Summerville, SC. Downstairs you will find an inviting open floor plan with a large family room with a shiplap fireplace and built in benches with extra storage. The heart of the home is a chef's dream kitchen, equipped with gleaming quartz countertops and a large island. There is also a formal dining space complemented by a built-in bar--ideal for entertaining guests. Downstairs you will also find a dedicated office space that caters to remote work or study needs.Upstairs, this captivating home boasts four generously sized bedrooms, including a luxurious primary suite designed for ultimate relaxation. The upThe upgraded primary bathroom features a stunning walk-in closet with built-in storage. For additional living space, a versatile loft area awaits upstairs, perfect for a playroom, media center, or home gym. Walk outside to see a large backyard, one of the bigger ones in the neighborhood and a generous concrete patio perfect for outdoor entertainment and a fire pit. Out front you will enjoy being across from a green space with no neighbors across from you. Living in the Nexton community means enjoying a lifestyle enriched by top-notch amenities and accessibility. Nexton offers everything needed for both relaxation and recreation. With excellent schools, vibrant community events, beautifully maintained parks and scenic trails, and convenient access to shopping, entertainment, and dining. With direct access to the highway, it makes commuting that much easier, just a 30-minute ride to get downtown! Don't miss the chance to make this extraordinary property your own!

Information being provided is for consumers' personal, non-commercial use and may not be used for any purpose other than to identify prospective properties consumers may be interested in purchasing. Copyright 2024 Charleston Trident Multiple Listing Service, Inc. All rights reserved.
Summerville Real Estate
The median home value in Summerville, SC is $384,735. This is higher than the county median home value of $334,600. The national median home value is $338,100. The average price of homes sold in Summerville, SC is $384,735. Approximately 59.48% of Summerville homes are owned, compared to 30.74% rented, while 9.78% are vacant. Summerville real estate listings include condos, townhomes, and single family homes for sale. Commercial properties are also available. If you see a property you’re interested in, contact a Summerville real estate agent to arrange a tour today!
Summerville, South Carolina has a population of 50,318. Summerville is less family-centric than the surrounding county with 30.35% of the households containing married families with children. The county average for households married with children is 31.98%.
The median household income in Summerville, South Carolina is $64,507. The median household income for the surrounding county is $68,046 compared to the national median of $69,021. The median age of people living in Summerville is 38.3 years.
Summerville Weather
The average high temperature in July is 91.5 degrees, with an average low temperature in January of 34.6 degrees. The average rainfall is approximately 51 inches per year, with 0.7 inches of snow per year.






