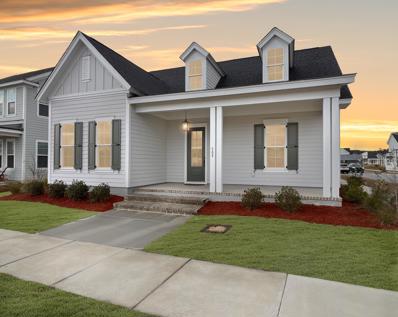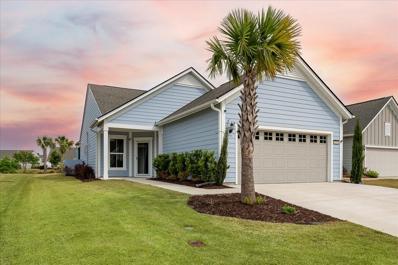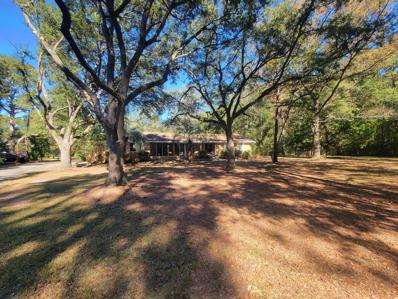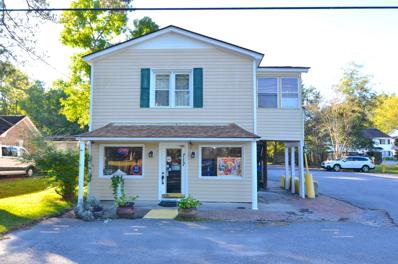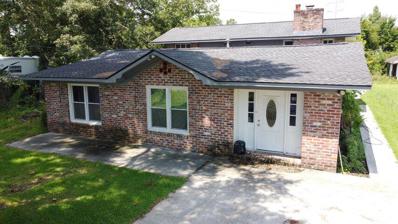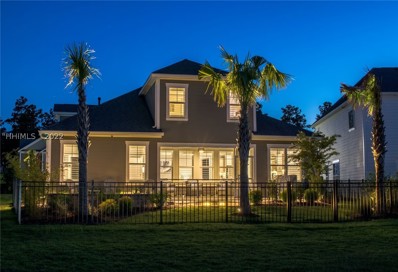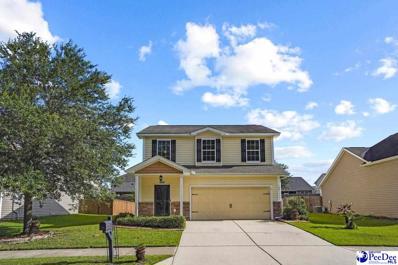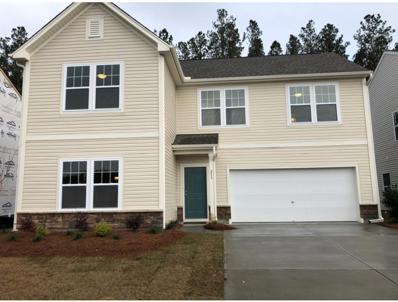Summerville SC Homes for Sale
- Type:
- Single Family
- Sq.Ft.:
- 2,158
- Status:
- Active
- Beds:
- 3
- Lot size:
- 0.14 Acres
- Year built:
- 2023
- Baths:
- 2.00
- MLS#:
- 24001915
- Subdivision:
- Nexton
ADDITIONAL INFORMATION
Why wait for a home to be built when you can view this stunning, barely lived-in Hutchinson model? A wide front porch offers a picturesque view of a large pond. French doors open to a study with pond views and built-in bookcases. The expansive primary bedroom leads to a generous primary bath with quartz countertops and ample cabinet space. The vast primary closet features custom shelving. The open gourmet kitchen boasts a chimney hood, extra-tall cabinets with glass doors, quartz countertops, and stainless-steel appliances. A large great room with sliding doors opens to a charming, screened porch with a gas fireplace. This home sits on a fenced corner lot and includes numerous upgrades.
- Type:
- Single Family
- Sq.Ft.:
- 1,468
- Status:
- Active
- Beds:
- 2
- Lot size:
- 0.18 Acres
- Year built:
- 2020
- Baths:
- 2.00
- MLS#:
- 24001487
- Subdivision:
- Nexton
ADDITIONAL INFORMATION
Welcome home! This single-story open floor plan is in the very desired Del Webb Nexton. It is situated on a quiet cul-de-sac with professional landscaping. As you enter into the foyer you immediately see why this Steel Creek floor plan is so popular. To the right is the garage entrance with custom shelves and lighting, and custom pantry with wood shelving. On the left there is an area that makes a wonderful dinette, reading nook, office space or a sunny place for plants. Directly in front of you is the kitchen with an oversized island with granite countertops, cabinets with sliding shelves and soft close doors. Even the pantry has sliding shelves.There are too many upgrades to list in this meticulous home including a walk up attic in the garage with an added storage area under the stairs. The appliances are all upgraded stainless steel with an induction range (gas hookup is also available), very quiet dishwasher and an over the range convection microwave, vented outside. There is beautiful hardwood flooring and ceramic tile throughout the entire home, upgraded light fixtures, dimmers, extra outlets, art lighting, and ceiling fans. Dining area is conveniently located between the kitchen and family room, with transom windows for extra light. Beyond the family room is the screen porch with vinyl sliding panels which truly make this an all-season room. It also keeps your porch dry. The large master bedroom is located off the family room. This spacious room has tray ceiling, can lights, on-suite bath with tiled walk-in shower, dual sinks, and custom wood shelving and racks in the closet! You will find sliding barn doors to the bathroom and the closet. Laundry also has custom cabinets. The second bedroom and bath are at the front of the home off of the kitchen. There is custom wood shelving in this room as well. Blinds and curtain rods have been added to the home for beauty and privacy. Outside, the screen porch is the perfect place for a morning cup of coffee with breathtaking views of the in-ground heated/chilled gunite pool and the largest pond in the neighborhood with three lighted fountains in it. The fenced yard accompanies outdoor low voltage lighting. Del Webb Nexton is just minutes from the interstate. It is a private 55+ gated active lifestyle community. All the amenities and activities for your lifestyle, with a variety of clubs and events. Very large clubhouse with a kitchen, indoor and outdoor pools, hot tub, and a fitness center. Tennis, pickleball, and bocce ball courts. Don't forget the outdoor kitchen at the pool. New amenities are coming soon! A dog park, community garden, gymnasium for larger events, and a covered bar and grill for food and beverages. You can also join in on any of the Nexton activities and pools. There are many restaurants, shopping, grocery stores, and medical offices close by. This one won't last long! Don't walk. Run to see this outstanding home! A $2,300 lender credit is available and will be applied towards the buyer's closing costs and pre-paids if the buyer chooses to use the seller's preferred lender. This credit is in addition to any negotiated seller concessions.
- Type:
- Single Family
- Sq.Ft.:
- 1,645
- Status:
- Active
- Beds:
- 2
- Lot size:
- 0.14 Acres
- Year built:
- 2024
- Baths:
- 2.00
- MLS#:
- 24000308
- Subdivision:
- Cane Bay Plantation
ADDITIONAL INFORMATION
Welcome to Summerwind Crossing ! Summerville's newest ''Low Maintenance'' Lifestyle Community. Enjoy the ''Lock & Leave '' lifestyle in one of four Ranch Plans. All floor plans have standard 10' ceilings, 8ft doors with a large foyer area. This kitchen layout is a showstopper with opportunities for chef's kitchen, stacked cabinets, farmhouse sink and quartz countertops. Plenty of storage with unique kitchen island cabinetry as well as a large pantry and bonus storage area. Spacious Great Room with opportunity for gas fireplace overlooking optional extended outdoor living space. The Owner's suite has an optional sitting area, perfect for relaxing with a good book. En suite spa like options for the bathroom with an array of choices for tile. The closed connects to the laundry ro
- Type:
- Single Family
- Sq.Ft.:
- 1,740
- Status:
- Active
- Beds:
- 3
- Lot size:
- 0.19 Acres
- Year built:
- 1995
- Baths:
- 3.00
- MLS#:
- 24000239
- Subdivision:
- Pine Forest Country Club
ADDITIONAL INFORMATION
Location, Location, Location on a quiet cul-de-sac in the prestigious Pine Forest Country Club. Beautiful curb appeal is the first thing you notice on your approach to this home. This charming two-story traditional home offers a great living space, a screened porch, large deck, fenced yard in a quiet established neighborhood. As you enter the home you are greeted with hardwood floors, a wonderful large family room with gas fireplace, Vaulted Ceilings making this room light and spacious.The dining room/ Office space this is the perfect place for entertaining, The Kitchen is Beautifully designed offering stainless steel appliances, to the side of the kitchen is a dinner/breakfast/office nook. This home has tons of natural light opening to a screened in porchMoving upstairs the master has Vaulted Ceilings with ensuite and double vanity. Garden Tub tiled walk-in shower. Two further bedrooms and house bathroom. The Pine Forest Country Club has all the best amenities! Community pool, Tennis, 18-hole golf course, Clubhouse with membership. Local schools are very close. Book your appt today, you won't be disappointed. Appointments will only be via Showtime. All showings must be accompanied by an agent. If square footage is important, please measure. All information, including but not limited to HOA info, acreage, taxes, flood zone info, and schools, is solely subject to independent verification by buyer/buyer's agent.
- Type:
- Single Family
- Sq.Ft.:
- 3,020
- Status:
- Active
- Beds:
- 4
- Lot size:
- 0.23 Acres
- Year built:
- 2023
- Baths:
- 4.00
- MLS#:
- 23026775
- Subdivision:
- Cane Bay Plantation
ADDITIONAL INFORMATION
TLockwood! This 5BR 3.5BA has it ALL! Laminate Wood Flooring throughout, 3rd Car Garage, Wood treads on stairs, 1PC Crown in Foyer, Family Rm and master, 2PC Chair Rail/Picture Frame in Dining, Pull down attic stairs, Gourmet Kitchen, Quartz countertops in kitchen w/tile backsplash, 42'' upgraded cabinets , Quartz countertops in baths, Free Standing Tub in Mastes, Ceramic Tile in wet areas, Comfort Height Commodes, Hardy Plank, Raised Foundations, Gas lanterns, Gutters and much more! Amenities include access to Lakes of Cane Bay Area, community pool, pickle ball courts, restroom/showers, Dog park, BBQ area with picnic tables, Play Zone and Firepit. Monthly Incentive: $36K off and Seller will also pay up to 10K in CC with use of PL and CA.
$1,800,000
400 Murray Boulevard Summerville, SC 29483
- Type:
- Single Family
- Sq.Ft.:
- 4,946
- Status:
- Active
- Beds:
- 7
- Lot size:
- 12.8 Acres
- Year built:
- 1975
- Baths:
- 5.00
- MLS#:
- 23025289
- Subdivision:
- Farmdale
ADDITIONAL INFORMATION
Located next door to the Charleston Equine Clinic, this is an AMAZING DEVELOPMENT OPPORTUNITY or homestead property in the heart of Dorchester County! Restore this main & secondary home to their original glory, or, save the grand oaks and create a wonderful addition to the existing Farmdale community. Located just off Dorchester Rd, it provides quick & easy access to downtown Summerville, Volvo, Bosch, Boeing & the airport. There's an old barn that, once restored, could serve as the perfect community picnic area. The pond at the front of the property is already home to ducks & geese. Zoned TRM_DC (transitional residental) it allows for agricultural, residential, manufactured homes, etc. Buffered by trees all around, this is one property you won't want to miss seeing!
- Type:
- Single Family
- Sq.Ft.:
- 3,839
- Status:
- Active
- Beds:
- 5
- Lot size:
- 0.18 Acres
- Year built:
- 2024
- Baths:
- 4.00
- MLS#:
- 23020225
- Subdivision:
- Cane Bay Plantation
ADDITIONAL INFORMATION
Come build the Holland! This 5-6BR 305-4.5BA has it ALL! Standard features include: Laminate Wood Flooring in main living areas, Wood treads on stairs, 1PC Crown in Foyer, Family Rm and master, 2PC Chair Rail/Picture Frame in Dining, Pull down attic stairs, Energy Star SS appliances, Granite countertops in kitchen w/tile backsplash, 42'' upgraded cabinets , Quartz countertops in baths, Ceramic Tile in baths and laundry, Comfort Height Commodes, Hardy Plank, Raised Foundations, Gas lanterns, Gutters and much more! Amenities include access to Lakes of Cane Bay Area, community pool, pickle ball courts, restroom/showers, Dog park, BBQ area with picnic tables, Play Zone and,Firepit. Monthly Incentive: 20,000 off 30K in options . Seller will also pay up to 10K in CC with use of PL and CA.
- Type:
- Single Family
- Sq.Ft.:
- 3,020
- Status:
- Active
- Beds:
- 5
- Lot size:
- 0.17 Acres
- Year built:
- 2024
- Baths:
- 4.00
- MLS#:
- 23020223
- Subdivision:
- Cane Bay Plantation
ADDITIONAL INFORMATION
Come build the Lockwood! This 4-6BR 3.5-4BA has it ALL! Standard features include: Laminate Wood Flooring in main living areas, Wood treads on stairs, 1PC Crown in Foyer, Family Rm and master, 2PC Chair Rail/Picture Frame in Dining, Pull down attic stairs, Energy Star SS appliances, Granite countertops in kitchen w/tile backsplash, 42'' upgraded cabinets , Quartz countertops in baths, Ceramic Tile in baths and laundry, Comfort Height Commodes, Hardy Plank, Raised Foundations, Gas lanterns, Gutters and much more! Amenities include access to Lakes of Cane Bay Area, community pool, pickle ball courts, restroom/showers, Dog park, BBQ area with picnic tables, Play Zone and Firepit. Monthly Incentive: $20,000 off 30K in options . Seller will also pay up to 10K in CC with use of PL and CA.
- Type:
- Single Family
- Sq.Ft.:
- 2,649
- Status:
- Active
- Beds:
- 4
- Lot size:
- 0.17 Acres
- Year built:
- 2024
- Baths:
- 3.00
- MLS#:
- 23020215
- Subdivision:
- Cane Bay Plantation
ADDITIONAL INFORMATION
Come build the Carson! This 4BR 2.5-3.5BA has it ALL! Standard features include: Laminate Wood Flooring in main living areas, Wood treads on stairs, 1PC Crown in Foyer, Family Rm and master, 2PC Chair Rail/Picture Frame in Dining, Pull down attic stairs, Energy Star SS appliances, Granite countertops in kitchen w/tile backsplash, 42'' upgraded cabinets , Quartz countertops in baths, Ceramic Tile in baths and laundry, Comfort Height Commodes, Hardy Plank, Raised Foundations, Gas lanterns, Gutters and much more! Amenities include access to Lakes of Cane Bay Area, community pool, pickle ball courts, restroom/showers, Dog park, BBQ area with picnic tables, Park and,Firepit. Monthly Incentive: $20,000 off $30K in options . Seller will also pay up to 10K in CC with use of PL and CA.
- Type:
- Single Family
- Sq.Ft.:
- 2,298
- Status:
- Active
- Beds:
- 3
- Lot size:
- 0.17 Acres
- Year built:
- 2024
- Baths:
- 2.00
- MLS#:
- 23020204
- Subdivision:
- Cane Bay Plantation
ADDITIONAL INFORMATION
Come build the Nolan! This 3-4BR 2.5BA has it ALL! Standard features include: Laminate Wood Flooring in main living areas, Wood treads on stairs, 1PC Crown in Foyer, Family Rm and master, 2PC Chair Rail/Picture Frame in Dining, Pull down attic stairs, Energy Star SS appliances, Granite countertops in kitchen w/tile backsplash, 42'' upgraded cabinets , Quartz countertops in baths, Ceramic Tile in baths and laundry, Comfort Height Commodes, Hardy Plank, Raised Foundations, Gas lanterns, Gutters and much more! Amenities include access to Lakes of Cane Bay Area, community pool, pickle ball courts, restroom/showers, Dog park, BBQ area with picnic tables, Play Zone &,Firepit. Monthly Incentive: $20K off $30K in options . Seller will also pay up to 10K in CC with use of PL and CA.
- Type:
- Single Family
- Sq.Ft.:
- 2,576
- Status:
- Active
- Beds:
- 3
- Lot size:
- 0.17 Acres
- Year built:
- 2024
- Baths:
- 2.00
- MLS#:
- 23020203
- Subdivision:
- Cane Bay Plantation
ADDITIONAL INFORMATION
Come build the Drayton w/Bonus! This 3BR 2BA Ranch has it ALL! Standard features include: Laminate Wood Flooring in main living areas, Wood treads on stairs, 1PC Crown in Foyer, Family Rm and master, 2PC Chair Rail/Picture Frame in Dining, Pull down attic stairs, Energy Star SS appliances, Granite countertops in kitchen w/tile backsplash, 42'' upgraded cabinets , Quartz countertops in baths, Ceramic Tile in baths and laundry, Comfort Height Commodes, Hardy Plank, Raised Foundations, Gas lanterns, Gutters and much more! Amenities include access to Lakes of Cane Bay Area, community pool, pickle ball courts, restroom/showers, Dog park, BBQ area with picnic tables, Play Zone and Firepit. Monthly Incentive: $20k off $30K in options . Seller will also pay up to 10K in CC with use of PL and CA
- Type:
- Single Family
- Sq.Ft.:
- 2,136
- Status:
- Active
- Beds:
- 3
- Lot size:
- 0.16 Acres
- Year built:
- 2024
- Baths:
- 2.00
- MLS#:
- 23020200
- Subdivision:
- Cane Bay Plantation
ADDITIONAL INFORMATION
Come build the Woodbridge w/Bonus! This 3BR 2BA Ranch has it ALL! Standard features include: Laminate Wood Flooring in main living areas, Wood treads on stairs, 1PC Crown in Foyer, Family Rm and master, 2PC Chair Rail/Picture Frame in Dining, Pull down attic stairs, Energy Star SS appliances, Granite countertops in kitchen w/tile backsplash, 42'' upgraded cabinets , Quartz countertops in baths, Ceramic Tile in baths and laundry, Comfort Height Commodes, Hardy Plank, Raised Foundations, Gas lanterns, Gutters and much more! Amenities include access to Lakes of Cane Bay Area, community pool, pickle ball courts, restroom/showers, Dog park, BBQ area with picnic tables, Play Zone &,Firepit. Monthly Incentive: $20K off $30K in options . Seller will also pay up to 10K in CC with use of PL/CA
- Type:
- Single Family
- Sq.Ft.:
- 2,009
- Status:
- Active
- Beds:
- 3
- Lot size:
- 0.16 Acres
- Year built:
- 2024
- Baths:
- 2.00
- MLS#:
- 23020197
- Subdivision:
- Cane Bay Plantation
ADDITIONAL INFORMATION
Come build the Westin w/Bonus! This 3BR 2BA Ranch has it ALL! Standard features include: Laminate Wood Flooring in main living areas, Wood treads on stairs, 1PC Crown in Foyer, Family Rm an master, 2PC Chair Rail/Picture Frame in Dining, Pull down attic stairs, Energy Star SS appliances, Granite countertops in kitchen w/tile backsplash, 42'' upgraded cabinets , Quartz countertops in baths, Ceramic Tile in baths and laundry, Comfort Height Commodes, Hardy Plank, Raised Foundations, Gas lanterns, Gutters and much more! Amenities include access to all of Lakes of Cane Bay Area, community pool, pickle ball courts, restroom/showers, Dog park, BBQ area with picnic tables, Play Zone &,Firepit. Monthly Incentive: $20K off $30K in options . Seller will also pay up to $10K in CC with use of PL /CA
- Type:
- Single Family
- Sq.Ft.:
- 3,125
- Status:
- Active
- Beds:
- 2
- Lot size:
- 0.2 Acres
- Year built:
- 1974
- Baths:
- 2.00
- MLS#:
- 23019810
ADDITIONAL INFORMATION
Charming 2 bedroom apartment in the heart of Summerville with flex space below and over 60' of street frontage, on heavily traveled Central Avenue. Property consists of 2 buildings; the main building currently houses a retail storefront on the first floor with a 2 bedroom apartment above. The apartment may have STR potential as well since it is one of the permitted uses under the current zoning (see attachments). The second building in the rear contains an additional entertainment space as well as a partially finished upstairs perfect for use as a home office or extra storage area. This is a wonderful opportunity for an owner-operator looking for a live/work site, or an investor looking for a single property with multiple streams of income potential.
- Type:
- Single Family
- Sq.Ft.:
- 2,794
- Status:
- Active
- Beds:
- 5
- Lot size:
- 0.83 Acres
- Year built:
- 1968
- Baths:
- 2.00
- MLS#:
- 23000210
ADDITIONAL INFORMATION
Great business opportunity to be in the heart of Summerville! 0.83ac Lot located just off of N Main Street near EarthFare,on the road leading to the rear of Azalea Square with considerable traffic. G-B Zoning (General Business). Zone B 3 This property is U-shaped and would be an excellent location for a drive-thru! Zone B3 Value is on the lot. Home sell as is. Seller will not do any repair.
- Type:
- Single Family
- Sq.Ft.:
- 2,879
- Status:
- Active
- Beds:
- 4
- Year built:
- 2021
- Baths:
- 4.00
- MLS#:
- 427975
ADDITIONAL INFORMATION
To say that this home is ''better than new'' would be a complete understatement! The owners have done so many professionally completed custom features (complete list in the documents section) that you can literally move in and begin enjoying everything this home and community has to offer instead of making a list of projects to do. Located in the West Lake section of Cane Bay on a pond homesite, 649 Chigwell Springs Ln is less than a year old and in immaculate condition! The home has 4 bedrooms (dual masters), 4 full baths, 2 living rooms and a 3 car garage... a combination very hard to find. *Zip code is 29486.
- Type:
- Single Family
- Sq.Ft.:
- 1,467
- Status:
- Active
- Beds:
- 3
- Lot size:
- 0.15 Acres
- Year built:
- 2010
- Baths:
- 2.00
- MLS#:
- 20222371
- Subdivision:
- Other
ADDITIONAL INFORMATION
Welcome Home! This beautiful home is set on a private lot in the desirable Reminisce Community of Summerville. This charming community offers great amenities such as outdoor storage so you can keep your boat or RV close to home, 2 dog parks, 2 different playgrounds, as well as a resort style beach entry pool. This home is move in ready and is conveniently located 40 minutes from downtown Charleston. With new LVT flooring, paint, and appliances that convey, don't wait to schedule a tour! This beauty will be gone before you know it!
$382,500
233 Dunlin Summerville, SC 29486
- Type:
- Other
- Sq.Ft.:
- 1,600
- Status:
- Active
- Beds:
- 3
- Lot size:
- 0.5 Acres
- Year built:
- 2019
- Baths:
- 3.00
- MLS#:
- 150990
- Subdivision:
- Nexton
ADDITIONAL INFORMATION
Nexton's North Creek Neighborhood voted top neighborhood. This lovely Charlotte floor plan located in North Creek Village is over 1600 square feet and includes 3 bedrooms and 2.5 bath with a very large fenced in backyard. The kitchen has beautiful granite countertops, gold fixtures and stainless steel appliances. The flooring is luxury vinyl and carpeting. Large master bedroom with walk-in closet and dual sink. The neighborhood also has a community pool and club house. Minutes from Nexton Square and I-26.

Information being provided is for consumers' personal, non-commercial use and may not be used for any purpose other than to identify prospective properties consumers may be interested in purchasing. Copyright 2024 Charleston Trident Multiple Listing Service, Inc. All rights reserved.
Andrea Conner, License 102111, Xome Inc., License 19633, [email protected], 844-400-9663, 750 State Highway 121 Bypass, Suite 100, Lewisville, TX 75067

We do not attempt to independently verify the currency, completeness, accuracy or authenticity of the data contained herein. All area measurements and calculations are approximate and should be independently verified. Data may be subject to transcription and transmission errors. Accordingly, the data is provided on an “as is” “as available” basis only and may not reflect all real estate activity in the market”. © 2024 REsides, Inc. All rights reserved. Certain information contained herein is derived from information, which is the licensed property of, and copyrighted by, REsides, Inc.

This information is provided exclusively for consumers’ personal, non-commercial use and, that may not be used for any purpose other than to identify prospective properties consumers may be interested in purchasing. ** This data is deemed reliable, but is not guaranteed accurate by the MLS. Under no circumstances should the information contained herein be relied upon by any person in making a decision to purchase any of the described properties. MLS users should be advised and should advise prospective purchasers to verify all information in regard to the property by their own independent investigation and, in particular, to verify, if important to them, room sizes, square footage, lot size, property boundaries, age of structures, school district, flood insurance, zoning restrictions and easements, fixtures or personal property excluded, and availability of water and sewer prior to submitting an offer to purchase the property. Copyright 2022 Pee Dee Realtor Association. All rights reserved.

Summerville Real Estate
The median home value in Summerville, SC is $384,735. This is higher than the county median home value of $334,600. The national median home value is $338,100. The average price of homes sold in Summerville, SC is $384,735. Approximately 59.48% of Summerville homes are owned, compared to 30.74% rented, while 9.78% are vacant. Summerville real estate listings include condos, townhomes, and single family homes for sale. Commercial properties are also available. If you see a property you’re interested in, contact a Summerville real estate agent to arrange a tour today!
Summerville, South Carolina has a population of 50,318. Summerville is less family-centric than the surrounding county with 30.35% of the households containing married families with children. The county average for households married with children is 31.98%.
The median household income in Summerville, South Carolina is $64,507. The median household income for the surrounding county is $68,046 compared to the national median of $69,021. The median age of people living in Summerville is 38.3 years.
Summerville Weather
The average high temperature in July is 91.5 degrees, with an average low temperature in January of 34.6 degrees. The average rainfall is approximately 51 inches per year, with 0.7 inches of snow per year.
