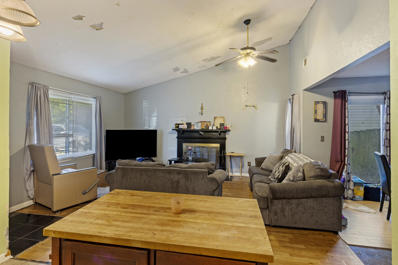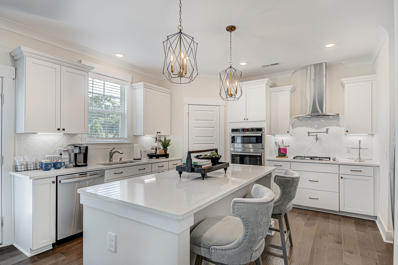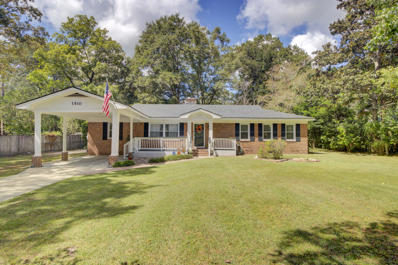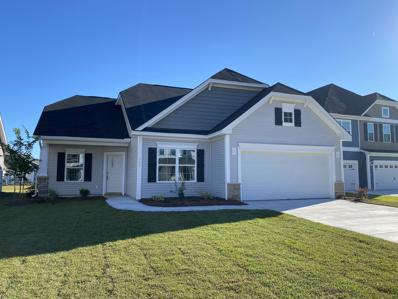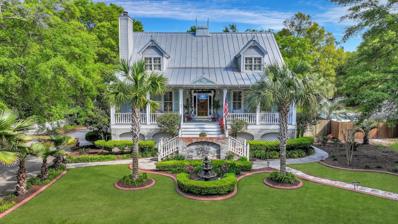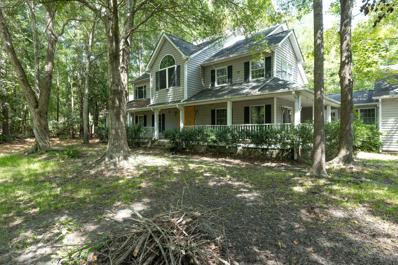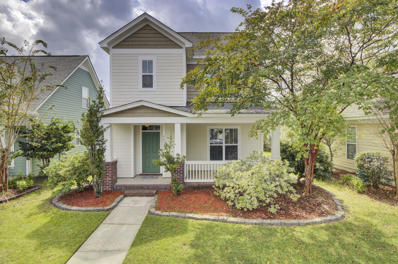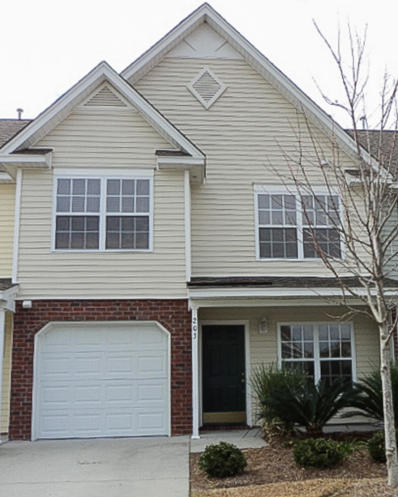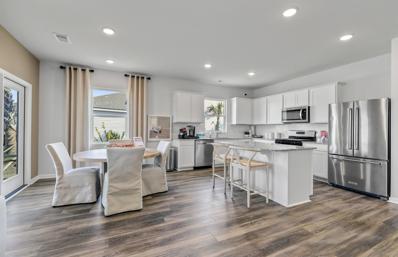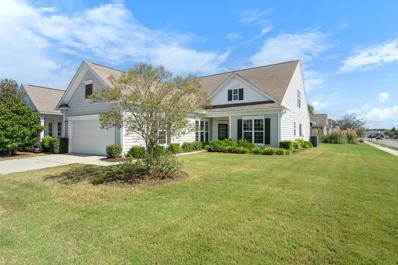Summerville SC Homes for Sale
- Type:
- Single Family
- Sq.Ft.:
- 1,232
- Status:
- Active
- Beds:
- 3
- Lot size:
- 0.14 Acres
- Year built:
- 1984
- Baths:
- 2.00
- MLS#:
- 24024737
- Subdivision:
- Sangaree
ADDITIONAL INFORMATION
*INCREDIBLE HANDYMAN OPPORTUNITY* in the sought after neighborhood of Sangaree (NO HOA)! This 3 bed, 2 bath home enjoys an open floor plan, tall vaulted ceilings in the living area, 1 car garage, and a private backyard setting. It is now ready for its next owner to fulfill its potential - Perfect for a first-time home buyer, or retiree looking for some sweat-equity! Make this fixer-upper your own. Needs new floors, paint, exterior siding, garage door, bathroom and kitchen updates/ improvements. Home sits on a solid concrete slab foundation. Roof is believed to be only 9-10 years old and HVAC is approximately 12 years old (13 SEER rating unit). Located in a prime location, you'll be only 6 miles away from Historic Downtown Summerville, 5 miles to Roper St Francis Berkeley Hospital, 10 miles to Northwoods Mall, 22 miles from world class dining, shopping, and sight-seeing in Downtown Charleston, and only 33 miles from dipping your toes in the sand at Folly Beach! Schedule your showing today! *FULL Inspection Report + CL-100 Report already completed. Ask Agent for a copy!*
- Type:
- Single Family
- Sq.Ft.:
- 2,967
- Status:
- Active
- Beds:
- 4
- Lot size:
- 0.16 Acres
- Year built:
- 2024
- Baths:
- 4.00
- MLS#:
- 24024709
- Subdivision:
- Cane Bay Plantation
ADDITIONAL INFORMATION
PROPOSED CONSTRUCTION! The Roland is a stunning 4 BD/3.5 BA home. This gorgeous home features a study and formal dining room. The kitchen and breakfast area are open to the large family and sunroom. Three secondary bedrooms, all with walk-in closets, are located upstairs. The laundry room and a spacious loft with closet are also located upstairs. The primary suite includes a large bath and dual closets. This home is located in the award winning Lochton at Cane Bay. Come make all of your design choices and personalize your dream home!
- Type:
- Single Family
- Sq.Ft.:
- 1,639
- Status:
- Active
- Beds:
- 3
- Lot size:
- 0.43 Acres
- Year built:
- 1974
- Baths:
- 2.00
- MLS#:
- 24024706
ADDITIONAL INFORMATION
This spacious brick ranch home is set on nearly a quarter-acre lot with mature trees, offering a flexible floor plan that accommodates various living arrangements. The home features two distinct spaces that can serve as a formal living room and a den. The living area adjacent to the kitchen provides ample room for multiple seating configurations and is anchored by a charming fireplace, perfect for cozy evenings. The well-appointed kitchen has been updated with a gas range, stainless steel appliances, modern cabinetry, and upgraded countertops. Just off the kitchen is a breakfast nook, which could easily function as a home office or an intimate dining area. A conveniently located laundry room is adjacent to this space, providing easy access for all of your laundry needs.The home offers three generously sized bedrooms. The primary bedroom and hallway share a Jack-and-Jill style bathroom with a large shower between the two. Additional features include a full front porch, hardwood flooring throughout, ample closet space for storage, and a built-in carport for covered parking. This is an exceptional opportunity to own a meticulously maintained home in the heart of Summerville with no HOA. The adjacent lot is not included in the sale.
- Type:
- Single Family
- Sq.Ft.:
- 2,293
- Status:
- Active
- Beds:
- 3
- Lot size:
- 0.47 Acres
- Year built:
- 1983
- Baths:
- 3.00
- MLS#:
- 24024684
- Subdivision:
- Ashborough East
ADDITIONAL INFORMATION
Big price drop and seller will negotiate on closing costs! Welcome home to the desirable Ashborough East neighborhood in DD2 school zone. Home is located on almost a half acre on a quiet cul de sac with large driveway and 2 car garage. Home has been well taken care of by original owners with fresh carpet upstairs, and fresh paint throughout. Roof replaced in 2023 and both HVAC units replaced in 2022 and 2023. All windows also replaced in home in 2022. Hardwood floors throughout downstairs offers a great flow through the sitting room, formal dining room and right into the living areas and kitchen. Upgraded kitchen with granite countertops, backsplash and stainless steel appliances. Enjoy a nice wood burning fire on those chilly winter nights.Primary bedroom is a great size and bathroom has been upgraded with dual vanity and stand up shower.The loft offers plenty of space for more living area, or game room. Backyard is huge and plenty of mature trees to keep you shaded. The front yard is equipped with irrigation system. Amenities in neighborhood include pool, trails, and tennis court. You won't find a better place to call home! Schedule your viewing today.
- Type:
- Single Family
- Sq.Ft.:
- 1,866
- Status:
- Active
- Beds:
- 2
- Lot size:
- 0.14 Acres
- Year built:
- 2014
- Baths:
- 2.00
- MLS#:
- 24024660
- Subdivision:
- Cane Bay Plantation
ADDITIONAL INFORMATION
Immaculately maintained and move-in ready in Del Webb Cane Bay! This Castle Rock home will 'wow' from start to finish. Featuring 2 bedroom, 2 bath, an office, and sunroom, this home is beautiful with highly desired upgrades throughout. Stepping in the home prepare to be impressed, you'll see wood floors that extend through all the living spaces with ceramic tile flooring in the bathrooms, and laundry room. NO CARPET! The island kitchen is an entertainer's delight featuring granite countertops, white cabinetry, stainless steel appliances including a French door refrigerator, tile backsplash, pendant lighting, a corner pantry and an adjacent built-in wet bar/sink with glass cabinetry, and built-in wine racks. With an open-concept floor plan, the kitchen overlooks the generously sized.....eat-in kitchen and the great room. The sunroom is light, bright and airy! From there, an oversized fenced-in stone paver patio with retractable awning and lagoon views! A generously sized Primary Suite and an ensuite bath with a double sink granite vanity, tile flooring, a walk-in five foot shower, and the extra large walk-in closet you have always wanted! The guest bedroom and bath are located off their own private hallway creating maximum privacy for guests and the den can be found off the foyer. Through the owner's entry, don't miss the two car garage with epoxy coated floor. This is an exciting opportunity to purchase the home you have always dreamed that is truly move-in ready with all appliances, ceilings fans, and window treatments included! You will not be disappointed, please book your showing today!
- Type:
- Single Family
- Sq.Ft.:
- 3,087
- Status:
- Active
- Beds:
- 4
- Lot size:
- 0.16 Acres
- Year built:
- 2022
- Baths:
- 4.00
- MLS#:
- 24024659
- Subdivision:
- Cane Bay Plantation
ADDITIONAL INFORMATION
Welcome to 555 Dunswell Dr, a stunning 4-bedroom, 3.5-bathroom haven that seamlessly blends modern luxury with timeless comfort. Built just two years ago, this home offers the perfect blend of contemporary design and practical living.As you enter, you're greeted by an inviting open floor plan that effortlessly connects the heart of the home. The great room, anchored by a fireplace, flows into a chef's kitchen. Here, quartz countertops, a gas cooktop, and a spacious island create the ideal space for culinary creativity. The thoughtful addition of a pot filler elevates the kitchen's functionality.The main level also features a flex space: perfect for an office, playroom, or home gym.The formal dining room complements the first floor by providing an elegant space for entertainment while the bright sunroom overlooking the pond fills the area with natural light. A convenient half bath completes this floor. Upstairs, four generously sized bedrooms await, including the owner's suite. This primary bedroom boasts a tranquil sitting area overlooking the backyard and picturesque pond. The ensuite bathroom is a true retreat, featuring dual sinks, dual closets, and an expansive walk-in shower. A versatile loft space and conveniently located laundry room add to the upper level's appeal. Energy efficiency is at the forefront with a gas tankless water heater, ensuring both comfort and cost savings. The fenced backyard provides a haven for children and pets, while the fire pit area creates the perfect ambiance for outdoor gatherings. This move-in ready home offers the rare combination of modern amenities, thoughtful design, and a prime location. Don't miss your chance to make 555 Dunswell Dr your new address. Schedule your viewing today and experience the epitome of contemporary living!
- Type:
- Single Family
- Sq.Ft.:
- 2,175
- Status:
- Active
- Beds:
- 4
- Lot size:
- 0.29 Acres
- Year built:
- 1978
- Baths:
- 3.00
- MLS#:
- 24024568
- Subdivision:
- Newington Plantation
ADDITIONAL INFORMATION
Private backyard oasis with in-ground pool surrounded by nature and all the privacy. This beautiful 2 Story brick home is located in cul de sac with mature oak trees on a private wooded lot, short drive from historic downtown Summerville. Swimming pool is in best condition and maintained regularly with upto date equipment. Current owners have put lot of efforts in making this home more beautiful inside and out. most of the interior has fresh paint and brand new carpet upstairs. This charming brick home has beautiful curb appeal, you are greeted with specious front porch and once you enter in the home you have a formal dining room on once side and a study/flex room other side , dining room is connected to a specious eat-in kitchen that nicely flows into cozy living room with fireplace!
- Type:
- Single Family
- Sq.Ft.:
- 2,230
- Status:
- Active
- Beds:
- 3
- Lot size:
- 0.5 Acres
- Year built:
- 1960
- Baths:
- 2.00
- MLS#:
- 24024551
- Subdivision:
- Salisbury Acres
ADDITIONAL INFORMATION
Dreaming of a charming brick ranch in Summerville, SC, with plenty of room and extra features? Located just 8 minutes from downtown Summerville, 1510 Jahnz offers a spacious 1/2 acre lot, ideal for your outdoor toys, including an RV hookup in the backyard. The freshly painted front deck is a perfect spot to unwind and soak up the South Carolina sunshine. Inside, the family room welcomes you with a stunning fireplace, creating a cozy atmosphere for relaxing evenings. With a second living space, eat-in kitchen, and a game room, there's ample space for entertaining. The bedrooms, located on the opposite side of the house, offer a quiet and private retreat.
- Type:
- Single Family
- Sq.Ft.:
- 2,292
- Status:
- Active
- Beds:
- 4
- Lot size:
- 0.16 Acres
- Year built:
- 2024
- Baths:
- 3.00
- MLS#:
- 24024701
- Subdivision:
- Cane Bay Plantation
ADDITIONAL INFORMATION
Proposed construction! The beautiful Carson is the perfect single-story home with bonus room. It offers 3 beds/2 full baths down and a bonus room up with a private full bath. The open family room that flows into an breakfast area and kitchen, offers a walk-in pantry and an island where you can cook or easily entertain. Also, off of the family room is the covered porch that adds so much natural light. As you walk into the home, you are drawn to the formal dining room with coffered ceiling detail. The primary, just off the family, leads into the stunning bath, and has a large walk-in closet and is separate from the two guest bedrooms that are located off to the front of the home. This home is located in the award winning Lochton at Cane Bay. Come make all of your own design selections!
$2,100,000
705 S Magnolia Street Summerville, SC 29483
- Type:
- Single Family
- Sq.Ft.:
- 4,700
- Status:
- Active
- Beds:
- 5
- Lot size:
- 0.51 Acres
- Year built:
- 1988
- Baths:
- 5.00
- MLS#:
- 24024469
- Subdivision:
- Historic District
ADDITIONAL INFORMATION
Located in Historic Summerville, this one of a kind property is home to a successful bed and breakfast with tons of upgrades! Two completely separate residences reside on the private and professionally landscaped 1/2 acre lot. The 5 bed 4.5 bath roughly 4700 sq ft main home has 3 levels with an elevator and a separate presidential suite with its own separate access. Upon entry you are greeted with a beautiful foyer and staircase with a living room to the left with wood burning fireplace and dining room to the right. Straight ahead through the hallway you will find the primary suite to the left with full bathroom. To the right, past the elevator and half bath, you will find a gourmet kitchen with upgraded marble countertops, stainless steel appliances, double ovens, gas stove, huge island and plenty of storage. Past the eat in kitchen space is another living room area with a bar that leads to a screened patio. Downstairs is a large laundry/craft area with a sink and newer water heater. One door leads to an oversized 2 car garage, another leads to additional garage storage, an office/mancave, and the presidential suite which are both not included in the square footage but are heated/cooled. There are covered patios off of the office and suite with their own separate entrances. The top floor has new wood flooring, 2 bedrooms with full bathrooms, a supply closet, elevator, and library nook with a massive hidden storage space behind the bookshelf. The elevator was completely rebuilt 2 years ago, can fit 2 people, and services all three levels. The 4 bed 3.5 bath roughly 2000 sq ft separate cottage has 2 entrances with 2 covered patio areas and a lifetime metal roof. One is an apartment with a full kitchen, living room, dining room, laundry, 2 bedrooms and 1.5 baths. The other entrance has a set of stairs leading up to 2 separate bedrooms, each with full bathrooms. The fenced backyard is beautifully manicured, has a new pavilion with custom outdoor fireplace and can accommodate up to 80 guests for events. You can easily fit 15 cars in the parking lot not including the garage or ample on street parking, and an additional 100 guests can fit in this side lot with added tents. Upgrades include a new tankless water heater, HVAC air purification system, Pella windows, and more. There is truly too much to list. Schedule your private tour today and come see for yourself all that this exceptional property has to offer!
- Type:
- Single Family
- Sq.Ft.:
- 2,563
- Status:
- Active
- Beds:
- 4
- Lot size:
- 0.14 Acres
- Year built:
- 2022
- Baths:
- 3.00
- MLS#:
- 24024413
- Subdivision:
- Cane Bay Plantation
ADDITIONAL INFORMATION
Discover lakeside living at its finest with this stunning four-bedroom, 2.5-bath home in the highly sought-after Waterside community. Nestled along a serene waterway that leads to a breathtaking 300-acre lake system, this home offers both elegance and a lifestyle of outdoor adventure, with access to resort-style amenities like a park, pool, and more.Step inside to find luxury vinyl plank (LVP) flooring throughoutthe main floor. A private office on the main floor provides a quiet space for working from home or studying. Upstairs, a spacious loft offers additional living space relaxation or play. The expansive primary suite is a retreat of its own, with a luxurious en-suite bath for ultimate comfort. Three additional bedrooms upstairs provide plenty of room for family or guests. Outside, the screened-in porch overlooks the peaceful waterway, making it an ideal spot for morning coffee or evening meals. You can fish right from your backyard or take a kayak ride to the stunning 300-acre lake system. Beyond the home, enjoy golf cart access to top-rated schools and the largest YMCA on the East Coast. You'll also be minutes from shopping, dining, and all of Waterside's exceptional amenities.
- Type:
- Single Family
- Sq.Ft.:
- 4,572
- Status:
- Active
- Beds:
- 6
- Lot size:
- 1.23 Acres
- Year built:
- 1991
- Baths:
- 5.00
- MLS#:
- 24024443
- Subdivision:
- Gadsden Acres
ADDITIONAL INFORMATION
AS-IS. 200 Old Postern Rd is your opportunity to own a property in Summerville's Famed Historic District. This 6 Bed 4.5 Bath 4572 sqft home is nestled on just over 1.2 acres of stunning mature trees in possibly the most sought after Summerville neighborhood of Gadsden Manor. It is primed and ready for the right homeowner to revitalize this beauty and showcase its southern charm. Everything in this home is spacious from the living areas and bedrooms to the kitchen and work area. Even the exterior deck and garages are oversized. This cozy Gadsden Manor neighborhood of stunning homes is coveted for its walkability to historic downtown restaurants and retail. If you are ready for a project that will complete your vision of the perfect private and tranquil retreat...Look no further.Nestled in the heart of Summerville Historic District, South Carolina, this captivating home offers a rare opportunity to own a piece of the town's Prime Real Estate. bring this beauty back to it modern southern charm. times gone by. The spacious living areas are ideal for both relaxing and entertaining,. retreat from the hustle and bustle of daily life. With its spacious layout, . unique charm and character. Moving outside, the enchanting backyard beckons you to unwind in the serene surroundings. The lush landscaping, mature trees, idyllic outdoor oasis perfect for Boasting a 2 car garage . Located in Summerville's historic district, this home offers easy access to the town's vibrant shops, restaurants, and cultural attractions. Whether you're strolling along the charming streets lined with historic homes or exploring nearby parks and green spaces, you'll love the sense of community and tranquility that defines life in this neighborhood. Don't miss your chance to own a piece of Summerville's history. Dorchester District 2 schools zone. Situated on an approximately 1.23 ACRES in the heart of Historic Summerville's boutique Gadsden Manor community. 200 Old Postern is nestled on a premium, . With under 125 properties, this established community is coveted for its walkability to historic Hutchinson Square, restaurants & retail. Boasting winding, tree-lined streets, generous homesites & NO HOA!
- Type:
- Single Family
- Sq.Ft.:
- 2,907
- Status:
- Active
- Beds:
- 4
- Lot size:
- 0.17 Acres
- Year built:
- 2016
- Baths:
- 4.00
- MLS#:
- 24024442
- Subdivision:
- Nexton
ADDITIONAL INFORMATION
Welcome to your dream home in the heart of Nexton! This stunning Primrose floor plan features 4 spacious bedrooms and 3.5 bathrooms, perfectly designed for modern living. The first floor has a large flex room which can be used as an office or another bedroom!Step inside to a cozy living area highlighted by a beautiful fireplace, seamlessly flowing into a contemporary kitchen. The kitchen boasts sleek white cabinets, ample storage, stainless steel appliances, and a generous island--ideal for culinary enthusiasts and gatherings alike.Enjoy entertaining in the formal dining area, complete with a stylish wet bar, and bathed in natural light from numerous windows, creating an inviting atmosphere for family and friends.Upstairs, a versatile secondary living area provides additional space for relaxation or play. The main owner's suite is a true retreat, featuring an en-suit bathroom with a large vanity, offering both luxury and convenience. The additional bedrooms are equally spacious, ensuring comfort for everyone in the household. Outside, you'll find a spacious backyard perfect for summer evenings, complete with a firepit and patio area, plus a screened-in porch to enjoy year-round. A separate two-car garage adds to the home's functionality. As a resident of this vibrant community, you'll enjoy access to two luxurious pools, scenic walking trails, parks, a dog park, tennis courts, pickleball facilities, and a fitness center. Explore the lively downtown Nexton with its shops, restaurants, upcoming "Marketplace at Nexton", and even Starbucksall just a golf cart ride away! Nexton elementary is also just a short walk away! This exceptional home offers an unparalleled lifestyle in one of Summerville's most desirable neighborhoods. Don't miss your chance to schedule a private tour and make this stunning residence your own. Experience the best of Summerville living today!
- Type:
- Single Family
- Sq.Ft.:
- 1,629
- Status:
- Active
- Beds:
- 2
- Lot size:
- 0.06 Acres
- Year built:
- 2005
- Baths:
- 3.00
- MLS#:
- 24024433
- Subdivision:
- Summer Wood
ADDITIONAL INFORMATION
Desirable 2 bedroom, 2.5 bath townhome located minutes to downtown Summerville, Volvo, Boeing, Nexton or Mercedes. End unit with a side entrance, large combo living/dinning area with free standing gas fireplace, vaulted smooth ceilings. Spacious kitchen and all appliances will convey. Master BR is on the first floor with a large bathroom and walk in closet. additional bedroom and bathroom upstairs with a large loft over looking the living room. The loft could be converted to 3rd bedroom. Nice enclosed rear patio with vinyl windows and access to the side lawn. Thecommunity offers two beautiful pools and amazing pond views.
- Type:
- Single Family
- Sq.Ft.:
- 3,034
- Status:
- Active
- Beds:
- 5
- Lot size:
- 0.15 Acres
- Year built:
- 2019
- Baths:
- 4.00
- MLS#:
- 24024355
- Subdivision:
- The Ponds
ADDITIONAL INFORMATION
Custom Touches & Upgrades Throughout! Gorgeous Lehigh floor plan from Ryan Homes offers sunny formal room, family room with upgraded stone FP & gourmet kitchen with double ovens & large center island. Private bedroom with full bath on the 1st floor is perfect for guests! Spacious loft area offers versatility to fit your lifestyle. Dreamy king-sized owners suite, front bedroom with a private bath plus 2 additional bedrooms and another full bath round out the second floor. Beautiful outdoor living spaces with full front porch, open rear patio & tranquil views! Enjoy the best of southern living in The Ponds with all the amenities from amphitheater and kayak trails to outdoor pool and treehouse!
- Type:
- Single Family
- Sq.Ft.:
- 1,503
- Status:
- Active
- Beds:
- 2
- Lot size:
- 0.15 Acres
- Year built:
- 2014
- Baths:
- 2.00
- MLS#:
- 24024353
- Subdivision:
- Cane Bay Plantation
ADDITIONAL INFORMATION
One of the communities most popular floor plans the Copper Ridge model in Charleston's Premier Active Adult community, Del Webb Cane Bay! This 2 bedroom, 2 bathroom is situated on gorgeous landscaped berm homesite offering privacy with close proximity to the communities amenity center. As you approach the home you are greeted with a front porch with plenty of room for outdoor furniture and extensive landscaping to set the scene. Once inside, a defined foyer complete with 5 inch baseboards throughout and charming archway into the main living area. A kitchen complete with 36'' Maple cabinetry, granite countertops, and stainless steel appliances! Open concept living at its best; highlighted with the kitchen overlooking the great room and dining areas, a home perfect for entertaining friends..and family! Beautiful hardwood flooring extends from the foyer into the main living and dining areas, kitchen, and hallways. From the dining area step into a covered patio followed by large stone paver patio surrounded by beautiful landscaping. Back inside, the primary bedroom is tucked in the back corner of the home and features a tray ceiling, large walk-in closet, ladies vanity, and walk-in shower with sliding glass door. The second bedroom and bathroom are located on the opposite side of the home offering guests plenty of privacy. A fully equipped laundry room leads you to an oversized 2.5 car tandem garage perfect for woodworking, additional storage or golf cart parking. All appliances and window treatments including the plantation shutters will convey making this home move in ready! Please book your showing today!
- Type:
- Single Family
- Sq.Ft.:
- 1,036
- Status:
- Active
- Beds:
- 3
- Lot size:
- 0.23 Acres
- Year built:
- 1980
- Baths:
- 2.00
- MLS#:
- 24024343
- Subdivision:
- Sangaree
ADDITIONAL INFORMATION
Nestled in a charming cul-de-sac, this delightful 3 bedroom, 1.5 bath home is a true gem. Step into the incredible backyard, which is primed to become your personal outdoor oasis, perfect for relaxing or entertaining. Inside, you'll love the seamless flow of the laminate flooring throughout, complemented by a beautifully upgraded kitchen featuring modern stainless steel appliances. Plus with no HOA restrictions, this home is not just a residence; it's a lifestyle waiting for its new owners to make it their own.
- Type:
- Single Family
- Sq.Ft.:
- 1,837
- Status:
- Active
- Beds:
- 3
- Lot size:
- 0.1 Acres
- Year built:
- 2005
- Baths:
- 3.00
- MLS#:
- 24024327
- Subdivision:
- White Gables
ADDITIONAL INFORMATION
Welcome to this inviting 3-bedroom, 2.5-bath home with 2 car detached garage nestled in the White Gables community! This home has a fresh interior paint, crown molding and laminate flooring throughout the main living areas, as well as a separate dining room and family room. The kitchen features ample cabinetry and countertop space, accented with lovely wainscoting, and a hightop bar for quick meals or extra seating.. An eat-in kitchen area with large windows fills the space with natural light.Upstairs, the primary bedroom has a tray ceiling and walk-in closet. The ensuite primary bath is complete with a double-sink vanity, garden tub, and separate shower. Two additional secondary bedrooms, a shared hall bath, and a conveniently located laundry area complete the upstairs layout.Step outside to a covered patio and fully fenced yard as well as an extra storage room near the back porch. Recent updates include a 2017 HVAC system and fresh exterior paint in 2020. The refrigerator, washer & dryer will convey! This property is located just minutes from restaurants, shopping, medical facilities, and parks. Don't miss your opportunity to own this affordable home in a wonderful community! Schedule a showing today!
- Type:
- Single Family
- Sq.Ft.:
- 1,647
- Status:
- Active
- Beds:
- 2
- Year built:
- 2006
- Baths:
- 3.00
- MLS#:
- 24024298
- Subdivision:
- Summer Wood
ADDITIONAL INFORMATION
2-story townhouse centrally-located off Hwy 78 near Summerville with an attached single-car garage (and automatic door opener). This home offers hardwood, carpet and tile flooring. Kitchen appliances are provided, including electric range, dishwasher, refrigerator/freezer, microwave & garbage disposal. Upstairs offers a loft that could be used as a den or office. Water included in HOA dues. Community pool! This beautiful home is also available For Lease.
- Type:
- Single Family
- Sq.Ft.:
- 1,775
- Status:
- Active
- Beds:
- 4
- Lot size:
- 0.15 Acres
- Year built:
- 2024
- Baths:
- 2.00
- MLS#:
- 24024280
- Subdivision:
- Cane Bay Plantation
ADDITIONAL INFORMATION
Our most popular single level floor plan! This home features 9'' luxury vinyl plank flooring throughout main living space, Shaw carpet in bedrooms, shaker style cabinetry with white quartz countertops! Pond homesite
- Type:
- Single Family
- Sq.Ft.:
- 2,579
- Status:
- Active
- Beds:
- 3
- Lot size:
- 0.18 Acres
- Year built:
- 2011
- Baths:
- 3.00
- MLS#:
- 24024253
- Subdivision:
- Cane Bay Plantation
ADDITIONAL INFORMATION
Welcome to your dream home in the resort-like gated community of Del Webb Cane Bay! This stunning 3-bedroom, 3-bathroom residence is in an active adult community brimming with activities and amenities for every interest. The spacious and open floor plan is perfect for both relaxing and entertaining, with ample natural light and modern finishes throughout.The heart of the home is the gourmet kitchen, featuring a five-burner gas stove and built-in microwave, granite countertops, and a spacious dining area. The adjoining living and dining areas provide a seamless flow, perfect for hosting gatherings or enjoying quiet evenings at home. Through French doors just off the living room is your private study/office.The primary suite is a true retreat, complete with a luxurious owner's bath-room featuring a walk-in shower, dual vanities with lighted and fog-free mirrors, and a spacious walk-in closet. Two additional bedrooms, one down and one up, offer plenty of space for guests or a home office, each with access to their own beautifully appointed bathrooms. Upstairs is where you'll find the large third bedroom and a full bathroom, providing additional privacy and comfort for guests. The expansive loft/flex space upstairs is perfect for a game room, media room, or additional living area, offering endless possibilities to suit your lifestyle. This home has fresh paint throughout and the carpeted spaces have all new carpet. Step outside to your private backyard oasis, where you can unwind on the enclosed four-season heated and cooled patio and enjoy the tranquil surroundings. The community itself offers a wealth of amenities, including a clubhouse, fitness center, swimming pool, tennis courts, and walking trails. There's always something to do, from organized social events to recreational activities. Located just minutes from shopping, dining, and entertainment, this home offers the best of both worlds: a peaceful, resort-like setting with convenient access to historic Summerville, Charleston, and the international airport. Don't miss your chance to live in this exceptional community and enjoy a lifestyle of luxury and convenience. Call today for a private showing!
- Type:
- Single Family
- Sq.Ft.:
- 2,364
- Status:
- Active
- Beds:
- 3
- Lot size:
- 0.12 Acres
- Year built:
- 2022
- Baths:
- 3.00
- MLS#:
- 24024245
- Subdivision:
- Nexton
ADDITIONAL INFORMATION
This stunning 3-bedroom, 2.5-bathroom home, built less than 2 years ago, offers modern living at its finest. With a spacious 2-car garage currently finished as a custom gym, this home is perfect for fitness enthusiasts or can easily be converted back for traditional use. The kitchen is a chef's dream, featuring top-of-the-line appliances, a large pantry closet, and a butler's pantry that connects to the formal dining room, perfect for seamless entertaining.The open-concept living area boasts luxury vinyl flooring throughout and a cozy gas fireplace in the living room, making it an inviting space for relaxation. The luxurious primary suite features a tray ceiling, a spa-like en-suite bathroom with a walk-in shower, soaking tub, double vanity, and a custom walk-in closet.Upstairs, you'll find two additional bedrooms, a second full bathroom, a convenient laundry room, and a versatile bonus area that can be used as a playroom, home office, or media space. The exterior is equally impressive, with professional landscaping, an irrigation system, invisible dog fence, and a wooded lot that provides privacy and a serene outdoor setting.
- Type:
- Single Family
- Sq.Ft.:
- 1,921
- Status:
- Active
- Beds:
- 3
- Lot size:
- 0.14 Acres
- Year built:
- 2023
- Baths:
- 2.00
- MLS#:
- 24024232
- Subdivision:
- Summers Corner
ADDITIONAL INFORMATION
Discover easy living in this active adult community in Summerville, SC. This low-maintenance, single-story home features an open layout with white cabinets, quartz countertops, and stainless steel appliances, including a gas range. Enjoy the spacious primary suite with a luxurious zero-entry tile shower. Relax on the incredible screened in porch overlooking a private wooded lot. This home offers modern comfort in a community designed for your active lifestyle.
- Type:
- Single Family
- Sq.Ft.:
- 2,653
- Status:
- Active
- Beds:
- 5
- Lot size:
- 0.18 Acres
- Year built:
- 2004
- Baths:
- 3.00
- MLS#:
- 24024199
- Subdivision:
- Plum Creek
ADDITIONAL INFORMATION
Buyer financing fell through less than a week prior to closing. All repairs complete. In a quiet cul-de-sac in Plum Creek, this 5-bedroom beauty offers so much! 208 Curico Lane is walking distance to several schools and community amenities.Step inside to a dedicated office or study and formal dining room before entering the open living/kitchen with windows on the entire back wall. Downstairs features an eat-in kitchen overlooking the back yard with screened in porch. Off the kitchen is the 2-car and a secondary suite with custom tile shower. The staircase is off the living room for safety and at the top is a little landing overlooking the foyer. The 3 other bedrooms, full bathroom, and laundry are upstairs and the back bedroom is quite large and features 2 walk-in closets for storage.The primary suite is so roomy and has gorgeous tray ceilings and the bathroom has everything - double sinks, walk-in-shower, garden tub, and walk-in-closet. 208 Curico Lane is ready for its next owner!
- Type:
- Single Family
- Sq.Ft.:
- 2,322
- Status:
- Active
- Beds:
- 4
- Lot size:
- 0.17 Acres
- Year built:
- 2024
- Baths:
- 3.00
- MLS#:
- 24024183
- Subdivision:
- Nexton
ADDITIONAL INFORMATION
Presenting the Rosella Floorplan! Nothing says Southern Hospitality like an inviting front porch! Inside you'll find a flex/office space, Open Concept Kitchen/Cafe/Family Room large enough to accommodate large furniture. The White Shaker styled Cabinets, Subway back-splash and Quartz Countertops and Island offer a unique sophistication. This home features four bedrooms, all upper, with 2.5 bathrooms. Upstairs also offers a loft/multi-purpose area. Bradford Pointe includes Cable, Internet, community pool, basketball, playground and lots of walking trails. Anticipated completion is January '25. Schedule your tour today!

Information being provided is for consumers' personal, non-commercial use and may not be used for any purpose other than to identify prospective properties consumers may be interested in purchasing. Copyright 2024 Charleston Trident Multiple Listing Service, Inc. All rights reserved.
Summerville Real Estate
The median home value in Summerville, SC is $384,735. This is higher than the county median home value of $334,600. The national median home value is $338,100. The average price of homes sold in Summerville, SC is $384,735. Approximately 59.48% of Summerville homes are owned, compared to 30.74% rented, while 9.78% are vacant. Summerville real estate listings include condos, townhomes, and single family homes for sale. Commercial properties are also available. If you see a property you’re interested in, contact a Summerville real estate agent to arrange a tour today!
Summerville, South Carolina has a population of 50,318. Summerville is less family-centric than the surrounding county with 30.35% of the households containing married families with children. The county average for households married with children is 31.98%.
The median household income in Summerville, South Carolina is $64,507. The median household income for the surrounding county is $68,046 compared to the national median of $69,021. The median age of people living in Summerville is 38.3 years.
Summerville Weather
The average high temperature in July is 91.5 degrees, with an average low temperature in January of 34.6 degrees. The average rainfall is approximately 51 inches per year, with 0.7 inches of snow per year.
