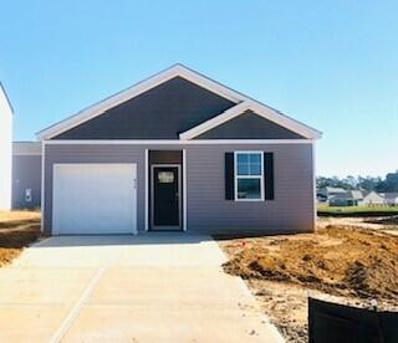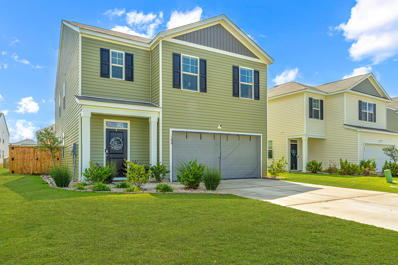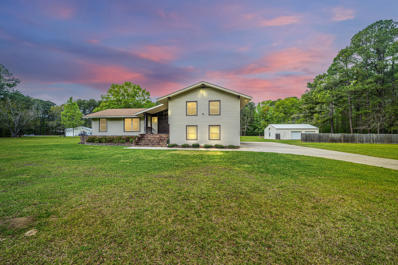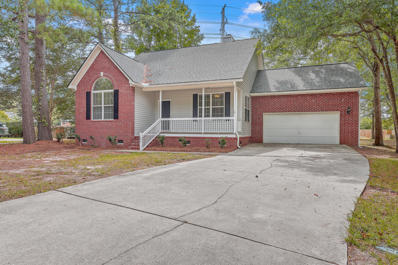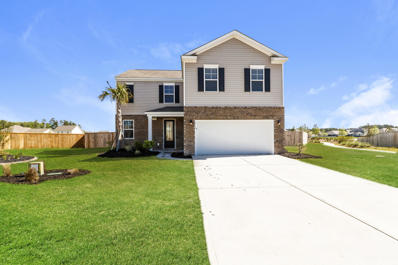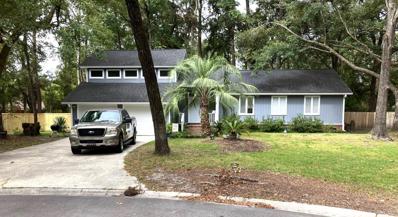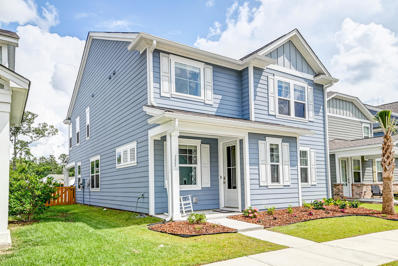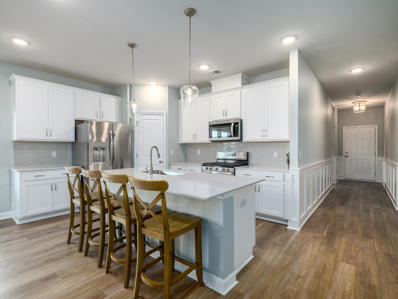Summerville SC Homes for Sale
- Type:
- Single Family
- Sq.Ft.:
- 1,482
- Status:
- Active
- Beds:
- 4
- Lot size:
- 0.12 Acres
- Year built:
- 2024
- Baths:
- 2.00
- MLS#:
- 24023280
- Subdivision:
- Cane Bay Plantation
ADDITIONAL INFORMATION
This new construction Helena floorplan is situated next to an HOA green space and has a view of the pond from the back of the home. This 4-bedroom, 2 full bath home with a 1 car garage, large driveway with ample space for 2 additional cars. Walking into the home you'll be greeted by wood inspired flooring to find 2 front bedrooms with a shared bathroom in between. Continue through the extended foyer you find another room just off the spacious kitchen, perfect for a home office or guests when they come to stay. This home features gray cabinetry stainless steel appliances including a 5-burner gas range, microwave, dishwasher, refrigerator, garage door opener and tankless water heater PLUS MORE!The primary suite at the back of the home features a large walk-in shower and walk in closet. This Ranch style home offers an inviting atmosphere ideal for both entertaining and everyday living. Pine Hills in Cane Bay, Summerville, offers a serene suburban lifestyle. Nestled amidst lush landscapes and elegant homes. Residents enjoy nearby parks, shopping, and dining, making it a family-friendly haven with a charming southern atmosphere. Amenities include 3 pools, with a 2-story water slide. Nearby is the largest YMCA on the East Coast, and the community offers easy access to I-26. All new homes include D.R. Horton's Home is Connected® package, an industry leading suite of smart home products that keeps homeowners connected with the people and places they value most. This smart technology allows homeowners to monitor and control their home from their couch or across the globe. Products include touchscreen interface, video doorbell, front door light, z-wave t-stat, and keyless door lock all of which are controlled by an included Alexa Dot and smartphone app with voice! Call to schedule your showing today and start envisioning your new life surrounded by nature's beauty! Directions: From Hwy 176, Turn onto Cane Bay Blvd. At the second traffic circle, that the third exit onto Fair winds Blvd. At the traffic circle take the first exit onto Horizon Ridge Drive. Turn right at Lake Ridge Drive. Turn left at Ivory Shadow Rd. Turn right on Sweet Ramble way and the home is on the right.
$299,990
957 Dusk Drive Summerville, SC 29486
- Type:
- Single Family
- Sq.Ft.:
- 1,046
- Status:
- Active
- Beds:
- 2
- Lot size:
- 0.1 Acres
- Year built:
- 2024
- Baths:
- 2.00
- MLS#:
- 24023111
- Subdivision:
- Nexton
ADDITIONAL INFORMATION
Welcome to Nexton's newest 55+ community Hammock Walk. Stunning 2 bedroom, 2 bath villa with gourmet kitchen and our lovely Coastal collection. This collection includes Wellborn White cabinets, large island with quartz countertops, aqua backsplash, stainless appliances and lovely light pine LVP flooring. The primary suite has the zero entry walk in tiled shower and stunning tile floors.. Lovely large rear porch and the home backs to the pond.
- Type:
- Single Family
- Sq.Ft.:
- 1,280
- Status:
- Active
- Beds:
- 3
- Lot size:
- 0.04 Acres
- Year built:
- 2004
- Baths:
- 3.00
- MLS#:
- 24023069
- Subdivision:
- Arbor Oaks
ADDITIONAL INFORMATION
This cozy, end-unit townhome in the ever popular DD2 school district, is located in the Arbor Oaks neighborhood and is waiting for your personal touches! Enjoy unobstructed pond views and neighborhood trails for all your recreating needs. This quiet community offers a perfect blend of tranquility to unwind from a busy day, yet the ease and accessibility of nearby shopping, restaurants, parks and more with it's convenient location. Truly turn-key ready, the primary bedroom is located on the first floor with entry to an enclosed sunroom where you can access your brand new outdoor deck. Enjoy your morning cup of coffee while watching the birds and turtles next to the pond. The other two additional bedrooms are located upstairs with one enjoying pond views. This unit received a brandnew roof in 2022 and a kitchen makeover with newly painted cabinets. The unit also has two assigned parking spots directly in front, making it convenient for owners and company alike.
- Type:
- Single Family
- Sq.Ft.:
- 2,661
- Status:
- Active
- Beds:
- 3
- Lot size:
- 0.21 Acres
- Year built:
- 2021
- Baths:
- 3.00
- MLS#:
- 24023033
- Subdivision:
- Nexton
ADDITIONAL INFORMATION
WELCOME! This Immaculately kept gem is located in the desirable Del Webb 55+ community in Nexton and is move-in ready! This luxurious Tangerly Oak model boasts 3 bdrms and 3 bths w dual masters and is perfectly situated on a pond lot, offering gorgeous views of the serene water fountain for relaxation. Step onto the inviting front porch and enter into a world of elegance and sophistication. This home has been tastefully adorned with both builder and aftermarket upgrades, ensuring the utmost in quality and comfort. The open floor plan basks in natural light, creating a welcoming, airy ambiance. Entertain with ease in the gourmet kitchen, featuring recessed lighting, granite countertops, a large island with pendant lights, stainless steel appliances including a gas range soft-touch cabinet and additional lighting above the bar. Retreat to the expansive owner's suite, complete with a tray ceiling, recessed lighting, and a luxurious ensuite bathroom featuring an oversized walk-in shower, extended double vanity, and a custom closet designed for maximum convenience and style. Two additional generously sized rooms and two full bathrooms provide ample space for guests or hobbies. The granite washroom is outfitted with a convenient laundry cutout for added functionality. The extended 2 car garage offers plenty of room for a golf cart or workshop area, catering to your individual needs and interests. Step outside to the painted back screened porch, complete with a TV that conveys with the property, and enjoy tranquil moments overlooking the picturesque pond and soothing water fountain,a true oasis of relaxation. Within the gated community of Del Webb Nexton, residents have full access to resort style amenities such as indoor and outdoor pools, tennis, pickle ball and bocce courts and fitness center. Don't miss out on the opportunity to call this luxurious home yours. Schedule your showing today and experience the epitome of active adult living in Nexton!
- Type:
- Single Family
- Sq.Ft.:
- 1,685
- Status:
- Active
- Beds:
- 3
- Lot size:
- 0.25 Acres
- Year built:
- 2012
- Baths:
- 3.00
- MLS#:
- 24022956
- Subdivision:
- Lakes Of Summerville
ADDITIONAL INFORMATION
Relaxation awaits you at this large pond lot home. This is a MUST SEE! This home offers tons of extras and energy efficient savings plus the annual property taxes are LOW!A quarter acre pond lot, paid off solar panels, a 2022 HVAC, newer dishwasher, fresh interior paint & flooring, tankless water heater, extra storage space, extended patios out back, plus a large pond lot!PLUS, this home comes with a 1-year paid home warranty. Talk about peace of mind!This 3-bedroom, 2.5-bathroom home is located in the established community of Lakes of Summerville. A conveniently located community adorned mature trees and a community pool. Resting on a large, 1/4-acre pond lot, you can enjoy relaxing evenings and beautiful sunsets views. The fully fenced backyard is an outdoor lovers paradise, featuring a spacious extended patio and an additional covered patio. There's an immense amount of space to house multiple grills & smokers, patio furniture, a hot tub, AND all of your friends. The covered patio also includes a 240V plug for larger electrical needs. Whether you're cooking out, hosting a birthday party, or just enjoying the peacefulness and privacy of your own backyard, this is the place to be. The backyard even has a drive gate and room to park your boat! The 2-car garage is a craftsman's dream, complete with built-in wood benches, overhead storage, and two passage-doors for added convenience. Inside, the home boasts fresh paint and updated LVP flooring throughout both levels. The only space within the home that has carpet is the stairs. This carpet is new and was just installed last month. The kitchen is a chef's delight, featuring a dual gourmet gas oven, a 2021 dishwasher, updated stone countertops, and a spacious refrigerator which will convey. If storage space is your love language, then this home is going to speak to you. The closet located under the stairs was upgraded and offers deep wrap around storage. The current owners used this area for the wine storage. Additionally, the home has a huge private room off the kitchen which houses dual pantries and an oversized laundry room- with even more storage space! This energy-efficient home also includes solar panels that will be paid off at closing, offering significant savings with extremely low monthly utility bills. The home was also updated with a tankless water heater, and a new HVAC in 2022. The home's location is unbeatable. Lakes of Summerville is just 5 minutes from historic downtown Summerville. With quick access to North Charleston, Goose Creek, Palmetto Commerce Parkway, I-26, the Charleston Int'l Airport, and Joint Base Charleston, you can whip around town with ease. There is plenty of shopping, medical facilities, and lots of restaurants close by. The neighborhood itself offers a community swimming pool and low annual HOA fee.
- Type:
- Single Family
- Sq.Ft.:
- 2,774
- Status:
- Active
- Beds:
- 4
- Lot size:
- 0.44 Acres
- Year built:
- 1980
- Baths:
- 3.00
- MLS#:
- 24022919
- Subdivision:
- Quail Arbor V
ADDITIONAL INFORMATION
A 4 bedroom 2 & 1/2 bath home sitting in cul-de-sac with a 0.44 acre lot with an enormous front & backyards. This fabulous home offers it all including gleaming real hardwood & ceramic floors throughout, plantation shutters, LED lighting, crown molding, extensive trim work, raised fireplace with a solid marble mantle, beamed - wooded - shiplap & vaulted ceilings, upgraded iron railings, cat walk & more!! The spacious eat-in kitchen is fully equipped with a large island, designer cabinets, gorgeous quartz countertops, stainless drop range, tile backsplash, built-in pantry with engineered pull outs for maximum storage & even a pot filler above the stove! Separate dining, living, AND great rooms. All bathrooms are fully remodeled and there's also a spacious fully climate controlled sunroomThe master suite is outfitted with a walk in closet, saloon style doors leading to the walk in closet and bathroom with custom fixtures, built in cabinets, and walk-in tile shower. with glass surround. The spare bedroom even has dual closets. The the 4th bedroom is a giant room over the garage and dual fans. Upstairs foyer the owners added a custom built-in with pull outs for even more storage. Before heading outside, you'll love the climate controlled sunroom with all vinyl windows, ceramic tile flooring & a custom vaulted ceiling. There is a raised all composite large deck that overlooks the fully fenced-in backyard with double drive in gate and large storage shed. It's the perfect serene area for relaxing or entertaining guests inside & out. There is a decorative slab outback with water & gas access, an underground propane take, and mature trees for shade along with 2 HVAC units to keep the home nice & cool all summer. All this and double over-sized 2 bay, 2 car garage with shelving & extra fridge/freezer! The home is equipped with Trimlight outdoor lighting ($400) that's controlled by remote or phone to light at your preferences and colors. This home is truly a must see to appreciate. Book your private viewing today!!!
- Type:
- Single Family
- Sq.Ft.:
- 2,720
- Status:
- Active
- Beds:
- 5
- Lot size:
- 0.16 Acres
- Year built:
- 2022
- Baths:
- 3.00
- MLS#:
- 24022896
- Subdivision:
- Westview
ADDITIONAL INFORMATION
Welcome to 210 Shortmarsh Street in the sought-after West Lake neighborhood. This master plan community nestled in the Low Country is a water lover's dream home location. Go kayaking, fishing or bird watching on the lake, or simply take in the beautiful scenery lake living offers. The perfect blend of modern comfort and southern charm, West Lake boasts an exquisite resort-style pool, clubhouse, pickleball court, and expansive playground. This immaculate home has 5 bedrooms and 3 bathrooms, includes a grand two-story foyer, a formal dining room, and a gourmet kitchen with stainless steel KitchenAid appliances, captivating 10-foot island, and marble countertops. The open concept living area is bathed in natural light. The first floor includes a guest room and full bathroom.
- Type:
- Single Family
- Sq.Ft.:
- 2,480
- Status:
- Active
- Beds:
- 4
- Lot size:
- 0.16 Acres
- Year built:
- 2019
- Baths:
- 3.00
- MLS#:
- 24022885
- Subdivision:
- Cane Bay Plantation
ADDITIONAL INFORMATION
This stunning 4-bedroom home offers plenty of space and is situated on a large corner lot with a newly fenced backyard and a complete irrigation system. Inside, you'll find an open-concept layout with a generous living area on the second floor. The kitchen provides ample storage, including a pantry, an island, and a 5-burner gas stove. The loft serves as a versatile space for various activities, while offering picturesque views of the serene fishing pond, which can also be enjoyed from the backyard and primary bedroom. The 2-car garage comes equipped with custom cabinets, ideal for a DIY enthusiast. Modern smart home features are integrated throughout, enhancing convenience and comfort. Don't miss out - schedule your showing today!
- Type:
- Single Family
- Sq.Ft.:
- 2,384
- Status:
- Active
- Beds:
- 5
- Lot size:
- 0.13 Acres
- Year built:
- 2022
- Baths:
- 3.00
- MLS#:
- 24022859
- Subdivision:
- Cane Bay Plantation
ADDITIONAL INFORMATION
Welcome to 108 Holly Leaf Lane, a charming 5-bedroom, 3-bathroom home nestled in the serene Pine Hills of Cane Bay Plantation. Built in 2022, this inviting residence offers a comfortable and practical layout perfect for modern living. Inside, you'll find the main living areas adorned with durable vinyl flooring, creating a welcoming atmosphere ideal for everyday gatherings and relaxation. The open floor plan seamlessly connects the living room, dining area, and kitchen, making it easy to entertain guests. Convenience is key with a guest bedroom and full bathroom located downstairs, providing flexibility for guests or accommodating multi-generational living arrangements. Upstairs, the primary bedroom offers a peaceful retreat, while three additional bedrooms provide plenty ofspace for everyone to have their own sanctuary. Outside, the fenced backyard offers a blank canvas for your outdoor oasis dreams. With ample space, you can envision adding a screened porch for enjoying warm evenings or creating a cozy fire pit area for gathering with friends and family. Located in Pine Hills, residents enjoy access to a range of amenities including parks, walking trails, and community events. Plus, with schools and shopping just a short distance away, you'll have everything you need within reach. Don't miss out on the opportunity to make 108 Holly Leaf Lane your new home sweet home. With its practical layout, convenient features, and desirable location, it's the perfect place to put down roots and create lasting memories. A $1600 lender credit is available and will be applied towards the buyer's closing costs and pre-paids if the buyer chooses to use the seller's preferred lender. This credit is in addition to any negotiated seller concessions.
- Type:
- Single Family
- Sq.Ft.:
- 1,742
- Status:
- Active
- Beds:
- 3
- Lot size:
- 0.06 Acres
- Year built:
- 2024
- Baths:
- 3.00
- MLS#:
- 24022833
- Subdivision:
- Six Oaks
ADDITIONAL INFORMATION
Estimated finish in November 2024 - Brand new community in the heart of Summerville!! This is a beautiful open floor plan with luxury vinyl plank flooring on the first floor. Our Hollyhock A floorplan features 3 bedrooms and 2.5 bathrooms. Six Oaks is a gorgeous neighborhood surrounded by Oak trees with resort style amenities. Located in the highly sought after DD2 school district just 4 miles to downtown Summerville. About a mile from Publix as well as numerous restaurants. Summerville High School is is just a 3 minute drive. Enjoy spending time with family and friends at the pool with cabana, playground, amphitheater, walking trails, etc. Don't miss out on this amazing opportunity, a gem of a community!
- Type:
- Single Family
- Sq.Ft.:
- 3,076
- Status:
- Active
- Beds:
- 4
- Lot size:
- 0.18 Acres
- Year built:
- 2024
- Baths:
- 3.00
- MLS#:
- 24022980
- Subdivision:
- Cane Bay Plantation
ADDITIONAL INFORMATION
This stunning Saluda features a 3-car garage with so much charm and upgrades! Enter the home into the grand 2-story foyer that leads you into the spacious open eat-in and family room. Right off the kitchen, that features a gourmet style and huge center island, is the family sunroom. Also located downstairs is a guest suite with plenty of storage space. Upstairs features a large loft with 3 bedrooms. The primary bedroom is tucked away by itself and features a sitting room, overly sized closet, and a gorgeous en suite bath with a free-standing soaker tub and walk in shower. The 2 secondary bedrooms share a hall bathroom with dual vanities and upgraded tiled tub/shower. Laundry is also off the loft and includes a sink for easy cleaning, and even connects to the primary closet.
- Type:
- Single Family
- Sq.Ft.:
- 3,505
- Status:
- Active
- Beds:
- 3
- Lot size:
- 0.18 Acres
- Year built:
- 2022
- Baths:
- 4.00
- MLS#:
- 24022820
- Subdivision:
- Cane Bay Plantation
ADDITIONAL INFORMATION
Welcome to this Showcase listing on a lake front lot. Offered for sale is an exquisite home nestled in the vibrant Active Adult Lifestyle Community of Four Seasons at the Lakes of Cane Bay. This stunning residence offers the perfect blend of luxury, comfort, and elegance, all tailored for an exceptional lifestyle.The San Sebastian Model with Loft is a highly sought after floor plan that is no longer offered by the K. Hovnanian builder, so buying this home full of upgrades from the build to custom features are sure to delight even the most detailed buyer. Upon entering the home you will notice the high ceilings and wide entry foyer with craftsman molding. There is an office with glass French doors to eliminate any distractions while working.Appreciate the custom cabinets at the wet bar for happy hour, at the drop zone, and in the large laundry room. Finding a place for everything is easy in this masterfully crafted home. As you enter into the kitchen and great room, you will be captivated by the kitchen island, perfect for culinary adventures or friendly gatherings. The ultra-gourmet kitchen features quartz countertops, built-in wall oven and microwave, a gas cooktop and ceramic farmhouse style sink. The pantry has been fitted with customized shelving to maximize organization and storage. The elegant living area features a gas fireplace, more custom built-ins and a wonderful dining area for effortless entertaining. The sunroom area is an additional cozy space to relax and look out to the spring-fed lake at the rear of the home. The executive size primary suite is also overlooking the lake and features an impressive walk-in super shower, dual vanities with hard-wired magnifying mirror and a large walk-in custom closet. The first floor finishes out with a guest suite to include a private full bath. Head upstairs to the versatile loft area which features an additional bedroom and full bathroom, ideal for long-term or short-term guests. On the rear of the home, a 4 season porch has been added with sliding vinyl windows for year round enjoyment, despite any weather conditions and a custom patio has an additional gas line for grilling. Lowcountry living at its finest is possible! The breathtaking views and enjoyment of the lake is just a few steps away. The home has been meticulously maintained. Both garages have an epoxied floor, and an HVAC mini-split has been added to the double car garage for added comfort when working outdoors and can serve as climate controlled storage. Four Seasons offers a 25,000 square foot amenities center with indoor and outdoor pools, a full fitness center and barre/yoga studio, a large ballroom with built-in stage and chef's kitchen, pickleball, dog park, tennis, and bocce courts, and a kayak/canoe launch. You'll enjoy their many chartered clubs, a full calendar of events, and full-time lifestyle director. Start living your best life now in the Charleston area's only lakeside 55+ community, Four Seasons at The Lakes of Cane Bay! $120 annually HOA fee/ $275 Monthly regime.
- Type:
- Single Family
- Sq.Ft.:
- 2,650
- Status:
- Active
- Beds:
- 4
- Lot size:
- 2.55 Acres
- Year built:
- 1983
- Baths:
- 3.00
- MLS#:
- 24022784
- Subdivision:
- Cantering Hills
ADDITIONAL INFORMATION
A unique find just 3 miles to historic Summerville. 2.55 ACRES with house and 30 x 40 workshop building with No HOA. This 4 bedroom, 3 bathroom home was built with a great deal of care and consideration by the original owners. The main level includes a large foyer, two living spaces on the main floor, formal dining room, breakfast area, and a separate computer / flex room. Downstairs is another bonus space that could be an exercise or play room, a bedroom, bathroom and the laundry room, storage closets and garage access. Upstairs is the owner's suite with a balcony overlooking the back yard. Two additional bedrooms and a guest bathroom are also upstairs. With cleared landing surrounding the house you can start your own farm here. The detached workshop has two lift up garage doors plusa service door entrance. Workbench, storage pieces, and loft storage all convey. Zoned for Dorchester District 2 schools, public schools are within 5 miles and a private school option is within 2 miles. Don't miss out on this charming property and making it your own dream come true. A $2,500 lender credit is available and will be applied towards the buyer's closing costs. This credit is in addition to any negotiated seller concessions.
- Type:
- Single Family
- Sq.Ft.:
- 3,160
- Status:
- Active
- Beds:
- 5
- Lot size:
- 0.4 Acres
- Year built:
- 2021
- Baths:
- 4.00
- MLS#:
- 24022776
- Subdivision:
- Summerville Estates
ADDITIONAL INFORMATION
No HOA! No need to wait for new construction. This immaculate home is ready for you now. As you approach you will notice the welcoming front porch, 2-car garage and extended driveway. As you enter you will find beautiful, laminated wood flooring throughout the first floor. The home office is conveniently located just to your left behind the French doors. As you make your way to the back of the home you will find the Belmont home plan is an open concept living. The family area has an electric fireplace with shiplap accent and a ceiling fan. The eat-in kitchen has an island with a breakfast bar and pendant lighting. The countertops are quartz. The pantry provides extra storage. The cabinets and drawers are soft close. The black stainless appliances include a dishwasher, a built-in microwave and a smooth top range with dual ovens. There are tons of natural lighting as well as recessed lighting. The mud room leading to the garage has a drop zone with shiplap and a bench. The owner's suite is located off the kitchen. It has a tray ceiling with a ceiling fan and recessed lighting. The owner's bathroom has tile flooring, a huge tile shower and a soaking tub. The vanity is comfort height with quartz countertop. There is also a water closet and a huge walk-in closet. You will also find a half bathroom on this floor with a pedestal sink. Upstairs you will find upgraded carpet. The loft makes a great media or play area. The main upstairs bathroom has a dual sink vanity, water closet and tub/shower combo. You will also find four nice-sized bedrooms. Two share a jack & jill bathroom with each having a vanity. The laundry room has tile flooring with plumping for a sink. The covered patio is perfect for relaxing while grilling. The privacy fence and tree shades are great for family pets. Another bonus is no neighbors behind. Other features: smooth ceilings throughout, R30 sprayed insulation in the attic with radiant barrier. As well as an upgraded trim package to include window casings, high baseboards and five panel doors. The buyer will still have a 10-year structural warranty from Hunter Quinn. All security equipment & ring doorbell will convey but owners will cancel subscription.
- Type:
- Single Family
- Sq.Ft.:
- 1,538
- Status:
- Active
- Beds:
- 3
- Lot size:
- 0.04 Acres
- Year built:
- 1975
- Baths:
- 2.00
- MLS#:
- 24022427
- Subdivision:
- Kings Grant
ADDITIONAL INFORMATION
Seller may consider buyer concessions if made in an offer. Welcome to this charming property, where every detail has been thoughtfully considered. The interior boasts a neutral color paint scheme, recently refreshed with a new coat. The living room is warmed by a cozy fireplace, creating an inviting atmosphere. The kitchen is a chef's dream, complete with all stainless steel appliances. Outside, the property features both a patio and deck, perfect for entertaining or simply enjoying a quiet moment. The fenced-in backyard ensures privacy and security. This home is a perfect blend of style and comfort. Don't miss out on this gem!
- Type:
- Single Family
- Sq.Ft.:
- 1,606
- Status:
- Active
- Beds:
- 3
- Lot size:
- 0.45 Acres
- Year built:
- 2003
- Baths:
- 2.00
- MLS#:
- 24022765
- Subdivision:
- South Pointe
ADDITIONAL INFORMATION
Welcome to one of the most popular neighborhoods in the Summerville area, South Pointe. Great location only minutes from Historic Downtown Summerville, the interstate and shopping. This 3 BR 2 BA single story home has a great floorplan with Family Room that includes a woodburning fireplace and a large Kitchen. The primary BR is separated from the secondary BR's. Grab a cup of coffee and relax on the private Screened Porch. 2 Car Garage. The home sits on a quiet cul-de-sac. Call now for an appointment and see this beauty.
- Type:
- Single Family
- Sq.Ft.:
- 2,458
- Status:
- Active
- Beds:
- 4
- Lot size:
- 0.17 Acres
- Year built:
- 2024
- Baths:
- 3.00
- MLS#:
- 24022286
- Subdivision:
- Summers Corner
ADDITIONAL INFORMATION
Discover HORIZONS, a place where you can wake up with countless opportunities but no commitments. Where new friends share stories, ideas and adventures. Where a collection of the most sought-after amenities is at your fingertips. This is Horizons at Summers Corner, an exciting new Active Adult community in Summerville, SC. Featuring innovative, low-maintenance single story new homes. Gourmet Kitchen, fire place, LVP floors, tile bath and laundry floors and a huge zero entry wall to wall tile shower with shower head and pull-out sprayer. Relax on the 22 x 12 screen porch overlooking a beautiful pond.. Amenities to include fitness center, indoor and outdoor pool, tennis and pickle ball. all of this surrounded by the 26,000 sqft clubhouse!
- Type:
- Single Family
- Sq.Ft.:
- 1,844
- Status:
- Active
- Beds:
- 3
- Lot size:
- 0.18 Acres
- Year built:
- 2024
- Baths:
- 2.00
- MLS#:
- 24022287
- Subdivision:
- Summers Corner
ADDITIONAL INFORMATION
Discover HORIZONS, a place where you can wake up with countless opportunities but no commitments. Where new friends share stories, ideas and adventures. Where a collection of the most sought-after amenities is at your fingertips. This is Horizons at Summers Corner, an exciting new Active Adult community in Summerville, SC. Featuring innovative, low-maintenance single story new homes. Gourmet Kitchen, LVP floors, Fire Place, tile bath and laundry floors and a huge zero entry wall to wall tile shower with shower head and pull-out sprayer. Relax on the Covered Patio backing up to a pond. Amenities to include fitness center, indoor and outdoor pool, tennis and pickle ball. all of this surrounded by the 26,000 sqft clubhouse!
- Type:
- Single Family
- Sq.Ft.:
- 1,185
- Status:
- Active
- Beds:
- 3
- Lot size:
- 0.2 Acres
- Year built:
- 1989
- Baths:
- 2.00
- MLS#:
- 24022229
- Subdivision:
- Summerville Place
ADDITIONAL INFORMATION
UPDATES just recently done to kitchen and bathrooms. Kitchen has new paint and pergo plank flooring. Bathroom cabinetry newly refinished. Lovely ranch style home in Summerville Place on a quiet street. NEW roof built in 2023. The main living area has vaulted ceilings making it very spacious. There is a main bedroom which has a private full bath and walk-in closet. The kitchen is spacious with a built in pantry and large counter space. It also has an area with washer and dryer. There are 2 bedrooms with recently installed carpeting on the opposite end of the home along with another full bathroom. The back has a covered patio and sitting area. Private large fenced in yard. The home is conveniently located approximately 25 minutes from downtown Charleston & a few miles from downtown Sville.
- Type:
- Single Family
- Sq.Ft.:
- 2,239
- Status:
- Active
- Beds:
- 3
- Lot size:
- 0.23 Acres
- Year built:
- 2019
- Baths:
- 3.00
- MLS#:
- 24022206
- Subdivision:
- Cane Bay Plantation
ADDITIONAL INFORMATION
Welcome to this great home located in the Meridian subsection of Cane Bay. Open floor plan; large great room, powder room, OVERSIZED kitchen counter with granite, stainless appliances including a gas range, Corner pantry and upgraded cabinets. Upstairs you will find an oversized 20'x13 Owner's suite with a large walk-in closet, master bath includes 5' shower and dual vanity. Two upper level secondary bedrooms and a loft create plenty of elbow room for all. Enjoy all of the amenities Cane Bay has to offer: pools, clubhouse, walking trails, golf cart paths, several playgrounds . Make this house your home today !
- Type:
- Single Family
- Sq.Ft.:
- 1,869
- Status:
- Active
- Beds:
- 4
- Lot size:
- 0.66 Acres
- Year built:
- 1983
- Baths:
- 2.00
- MLS#:
- 24022212
- Subdivision:
- Irongate
ADDITIONAL INFORMATION
Irongate is a very popular community conveniently located off Trolley Road between Summerville proper and Oakbrook. This well-established neighborhood has an active civic association and a beautiful amenity center available by membership. The home has a huge 2/3 acre lot situated in a quiet culdesac. The yard is ideal for childrens play area, gardening and pets. The home is tri-level with a spacious family room on ground level and a large 4th bedroom on the upper level. Mid level features a beautiful kitchen with dining area, utility room, 3 bedrooms and 2 baths. The 2 car garage is accessible to the midlevel. A really nice deck on the back overlooks the lovely yard. A brand new privacy fence borders the entire backyard. Primary suite has walk-in closet and deluxe bathroom.
- Type:
- Single Family
- Sq.Ft.:
- 1,180
- Status:
- Active
- Beds:
- 3
- Lot size:
- 0.26 Acres
- Year built:
- 1991
- Baths:
- 2.00
- MLS#:
- 24022169
- Subdivision:
- Summerville Place
ADDITIONAL INFORMATION
This charming single-story home features 3 bedrooms and 2 bathrooms, perfect for comfortable living. The property boasts paid-off solar panels, ensuring energy efficiency, and a fully paid-off shed for additional storage. Inside, you'll find a spacious layout with an updated kitchen equipped with modern appliances, new flooring throughout, and freshly painted walls that give the home a fresh, inviting feel. New window blinds add a touch of style and privacy. The large backyard offers ample space for outdoor activities and gardening. Situated in a desirable school district, this home is located in a quiet neighborhood, making it an ideal choice for anyone seeking a peaceful and convenient living environment.
- Type:
- Single Family
- Sq.Ft.:
- 2,747
- Status:
- Active
- Beds:
- 4
- Lot size:
- 0.12 Acres
- Year built:
- 2022
- Baths:
- 3.00
- MLS#:
- 24022123
- Subdivision:
- The Ponds
ADDITIONAL INFORMATION
Nestled serenely within The Ponds community in Summerville, this charming home overlooks a tranquil pond and offers a wealth of delightful features, including a bedroom and bathroom on the main level. As you approach, the lovely landscaping and attractive exterior create an inviting first impression. Step inside, and you'll be greeted by a flood of natural light, elegant flooring, crown molding, and an open floor plan that exudes warmth and spaciousness. The living and dining areas are perfectly designed for relaxation and entertaining, seamlessly blending into the kitchen. Here, culinary dreams come true with stone countertops, a stylish backsplash, pristine white cabinets, and stainless steel appliances.The large island with seating is perfect for casual meals, and the adjacent covered patio invites you to enjoy outdoor dining while soaking in the peaceful pond views. Just off the kitchen, a convenient built-in drop zone keeps your bags and coats organized and out of the way. A convenient bedroom and full bathroom are also located on the main level. Upstairs, a generous loft space awaits, ready to be transformed into a second family room, media room, playroom, or any space that fits your lifestyle. The expansive primary bedroom is a true retreat, featuring a tray ceiling, walk-in closet, and a luxurious en suite bath with a dual sink vanity, a large soaking tub, and a roomy step-in shower. Two additional bedrooms, a full bathroom with a dual sink vanity, and a laundry room complete the second level, offering ample space for family and guests. The fenced-in backyard, accessible from the covered patio, provides a private oasis for outdoor activities and relaxation. A spacious driveway and a two-car garage offer plenty of parking and storage options. Living in The Ponds community means enjoying exceptional amenities, including a zero-entry pool, multiple playgrounds, a dog park, a clubhouse for events, an amphitheater, a pavilion, walking trails, golf cart trails, a serene lake, and access to the Ashley River for fishing. There is also a YMCA and a fire station within the community. This community also has a wide range of events and activities including holiday golf cart parades, an Easter egg hunt, Halloween and Christmas events, food trucks, and live music. Plus, the location is unbeatable, with Historic Downtown Summerville just 7.2 miles away, Nexton Square 10.6 miles away, and Charleston International Airport 17.9 miles away. Experience the perfect blend of luxury and convenience in this special home at The Ponds. Schedule your showing today and discover what makes this property so unique!
- Type:
- Single Family
- Sq.Ft.:
- 2,582
- Status:
- Active
- Beds:
- 4
- Lot size:
- 0.17 Acres
- Year built:
- 2022
- Baths:
- 4.00
- MLS#:
- 24024269
- Subdivision:
- Carnes Crossroads
ADDITIONAL INFORMATION
Come experience this stunning home located on a spacious corner lot in the Carnes Crossroads Community. As you arrive you are greeted by a classic Charleston-style front porch fit with gas lanterns. Inside you will find a spacious open floor plan. The large kitchen features granite countertops and stainless steel appliances. The 2nd floor features the master bedroom, as well as two additional bedrooms. The 3rd floor features an additional living space with a full attached bath, which could be used as a bedroom, office, or playroom. The Cranes Community boasts first-class amenities including a dog park, playgrounds, and community pool.
- Type:
- Single Family
- Sq.Ft.:
- 2,010
- Status:
- Active
- Beds:
- 4
- Lot size:
- 0.16 Acres
- Year built:
- 2022
- Baths:
- 2.00
- MLS#:
- 24022009
- Subdivision:
- Cane Bay Plantation
ADDITIONAL INFORMATION
Welcome to your dream home in the desirable Woodwinds at Cane Bay! This immaculate 4-bedroom, 2-bathroom residence offers the perfect blend of comfort and style, all on a single, convenient level. Step inside to discover an open floor plan with beautiful upgrades, including rich laminate flooring that flows seamlessly throughout the main living areas. The heart of the home, a gourmet kitchen, boasts sleek quartz countertops, a gas range, and plenty of cabinet space--perfect for both everyday meals and entertaining. Relax and unwind in your spacious owner's suite, or step outside to the covered lanai overlooking a serene pond--a perfect backdrop for your morning coffee or evening gatherings. Enjoy the best of community living with access to a sparkling pool and a play park, just stepsaway. You'll love the beautiful board and batten detailing in the hallway, too! Located in the vibrant Cane Bay/Nexton area, this home offers more than just a peaceful retreat. You'll love the proximity to fantastic shopping and dining options, from charming local boutiques to national retailers. Indulge in diverse culinary experiences, from cozy cafes and family-friendly eateries to trendy restaurants and gourmet options. With everything you need just minutes away, you'll enjoy a lifestyle of convenience and endless entertainment. With its thoughtful design, stunning finishes, and prime location, this home is a rare find. Come see it today and experience the exceptional lifestyle that awaits you!

Information being provided is for consumers' personal, non-commercial use and may not be used for any purpose other than to identify prospective properties consumers may be interested in purchasing. Copyright 2024 Charleston Trident Multiple Listing Service, Inc. All rights reserved.
Summerville Real Estate
The median home value in Summerville, SC is $384,945. This is higher than the county median home value of $334,600. The national median home value is $338,100. The average price of homes sold in Summerville, SC is $384,945. Approximately 59.48% of Summerville homes are owned, compared to 30.74% rented, while 9.78% are vacant. Summerville real estate listings include condos, townhomes, and single family homes for sale. Commercial properties are also available. If you see a property you’re interested in, contact a Summerville real estate agent to arrange a tour today!
Summerville, South Carolina has a population of 50,318. Summerville is less family-centric than the surrounding county with 30.35% of the households containing married families with children. The county average for households married with children is 31.98%.
The median household income in Summerville, South Carolina is $64,507. The median household income for the surrounding county is $68,046 compared to the national median of $69,021. The median age of people living in Summerville is 38.3 years.
Summerville Weather
The average high temperature in July is 91.5 degrees, with an average low temperature in January of 34.6 degrees. The average rainfall is approximately 51 inches per year, with 0.7 inches of snow per year.
