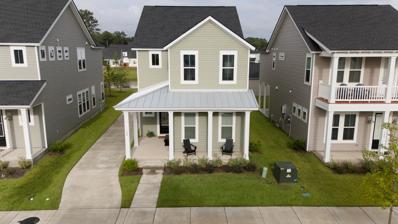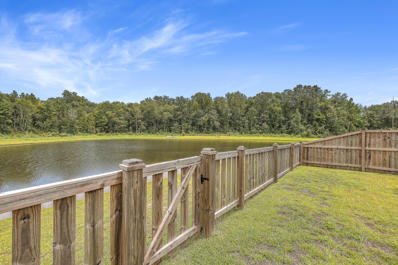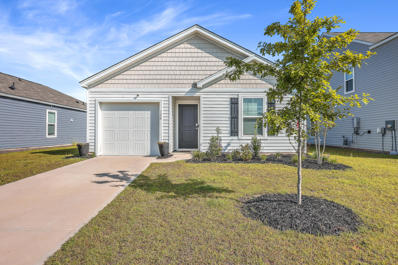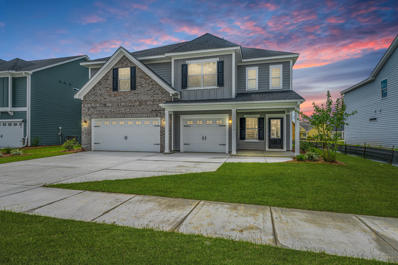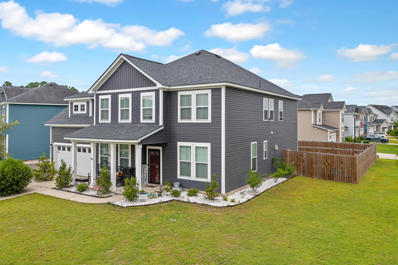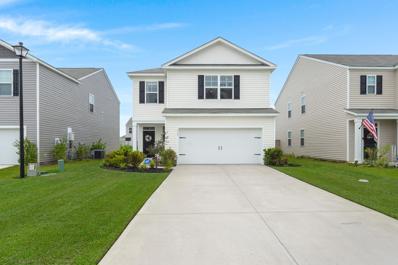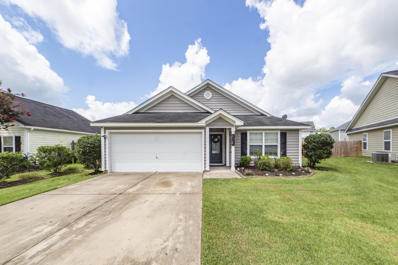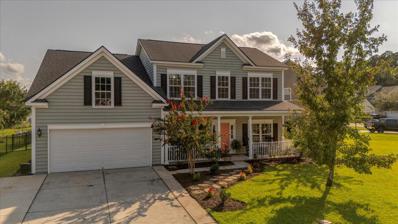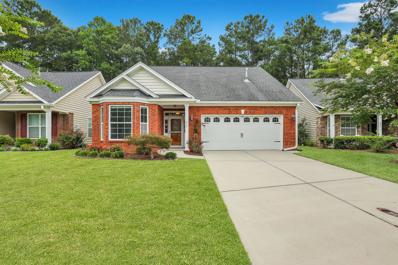Summerville SC Homes for Sale
- Type:
- Single Family
- Sq.Ft.:
- 1,775
- Status:
- Active
- Beds:
- 4
- Lot size:
- 0.13 Acres
- Year built:
- 2024
- Baths:
- 2.00
- MLS#:
- 24020086
- Subdivision:
- Nexton
ADDITIONAL INFORMATION
Popular IBIS model features 4 bedrooms and 2 baths on a single level home filled with natural sunlight. The Exterior is a Board and Batten design in Natural Linen, on a private homesite. The interior features 9 ft smooth ceilings, LVP flooring in the main areas and an Open Concept Kitchen with White Cabinets, Quartz Countertops and Back splash. This home is located in Bradford Pointe community within Nexton. Well equipped with smart home features, a two-car attached garage, Ring doorbell camera, and Honeywell smart thermostat. Home is under construction and the projected completion is October/November 2024. Please contact our Sales Team and Schedule your tour today!
- Type:
- Single Family
- Sq.Ft.:
- 2,330
- Status:
- Active
- Beds:
- 3
- Lot size:
- 0.15 Acres
- Year built:
- 2024
- Baths:
- 3.00
- MLS#:
- 24020076
- Subdivision:
- Nexton
ADDITIONAL INFORMATION
Our Gates design is new to Nexton and offers a traditional touch. With all your important rooms downstairs, including your owner's suite, laundry room, and office, the Gates offers true main level living. You'll appreciate the optional drop zone to utilize when it's time to drop the groceries, mail, and packages. The upper level gives both you and the kids or your guests privacy with a loft, perfect for a homework nook or 2nd floor arts and crafts spot. You'll also find coveted walk-in closets at both guest bedrooms! The Gates offers an array of opportunities and flex spaces that suit a variety of lifestyles. This home features a kitchen fit for any chef, an aesthetically pleasing fireplace, and a luxury master bath with large freestanding tub. This is functional living at it's best!
- Type:
- Single Family
- Sq.Ft.:
- 2,064
- Status:
- Active
- Beds:
- 3
- Lot size:
- 0.15 Acres
- Year built:
- 2024
- Baths:
- 2.00
- MLS#:
- 24020051
- Subdivision:
- Cane Bay Plantation
ADDITIONAL INFORMATION
Summerwind Crossing, an exclusive enclave of only 205 homes, offers single-level homes designed to create a low maintenance, ''Lock & Leave'' lifestyle. This Adventurer plan boasts 3 bedrooms, 2 full bathrooms, and temp controlled storage, all on one level! This home includes THOUSANDS of Design Choices for FREE! Must See! You'll love the upgraded Kitchen, complete with stainless steel gas range and enormous island for entertaining. Quartz countertops, tile backsplash, soft close cabinets, dove-tail drawers, the upgrades go on and on! Spacious gathering room right off the kitchen with triple panel sliders. Extended Sitting area in Owner's Suite. You'll be amazed at the extended Outdoor Living Space! Home backs to wetlands creating privacy with a wooded view. Estimated Nov/Dec completion
- Type:
- Single Family
- Sq.Ft.:
- 1,867
- Status:
- Active
- Beds:
- 3
- Lot size:
- 0.34 Acres
- Year built:
- 1985
- Baths:
- 2.00
- MLS#:
- 24019965
- Subdivision:
- Irongate
ADDITIONAL INFORMATION
New Roof, HVAC and Granite Counter tops! Nestled in a mature, established neighborhood, this brick ranch home offers the perfect blend of convenience and comfort. Located just 5 minutes away from local shopping centers, hospitals, and restaurants, and only 10 minutes from Walmart, Lowe's, and Downtown Summerville, you'll have everything you need right at your fingertips. Situated on a large lot, the home boasts a fully fenced rear yard with majestic oak trees providing ample shade and privacy. The exterior features low-maintenance brick and vinyl trim. Step inside the entrance foyer which leads to a spacious great room with a stunning 14-foot high, beamed cathedral ceiling. Large ''picture windows'' on both ends flood the room with natural light, creating an inviting and open atmosphere.The great room features a brick fireplace with gas logs. The eat in kitchen is spacious with lots of cabinets, brand new counter tops, new tiled backsplash and a new gas range. There is also a round skylight illuminating the space. The master bedroom is spacious and has a walk in closet and a new countertop in the master bathroom. In addition to three bedrooms on the main floor, there is a fourth bedroom over the garage, currently used as an office. The Finished Room Over Garage (FROG) has a separate wall air conditioner. Step outside to a screened porch and large wooden deck, perfect for enjoying the outdoors. In addition there is a concrete patio and firepit which provide ample space for entertaining or relaxation. The Roof, HVAC and hot water heater are brand new. If you're seeking a home in a mature neighborhood with a central location, abundant privacy and a community pool, don't miss the opportunity to view this special property.
- Type:
- Single Family
- Sq.Ft.:
- 2,277
- Status:
- Active
- Beds:
- 4
- Lot size:
- 0.12 Acres
- Year built:
- 2023
- Baths:
- 3.00
- MLS#:
- 24019879
- Subdivision:
- Limehouse Village
ADDITIONAL INFORMATION
Welcome to this beautifully maintained 4-bedroom, 2.5-bath home nestled in the serene Limehouse Village community of Summerville, SC. This inviting two-story residence offers a thoughtful layout with modern upgrades, ensuring both comfort and style. The primary bedroom, conveniently located on the ground floor, provides a private retreat with easy access to the living areas. The remaining three bedrooms are situated on the second floor, offering a well-designed separation of spaces.Enjoy the sophisticated touch of wainscoting throughout the first floor, adding a classic charm to the interior. The half bath on the first floor is a unique highlight, featuring a cozy, log cabin-inspired design that adds character and warmth.The second floor boasts a generous living area, ideal for entertaining or relaxing with family. Large windows and an open layout create a bright, airy atmosphere. The garage floor is finished with a sleek epoxy coating, providing durability and ease of maintenance. Limehouse Village offers a community pool and playground area, perfect for enjoying the outdoors and socializing with neighbors. The home is situated in a tranquil area with sidewalks, encouraging leisurely strolls and a friendly, walkable environment. This immaculate home combines modern amenities with charming details in a peaceful neighborhood, making it a perfect choice for your next move. Schedule a visit today to experience all that this wonderful property has to offer!
- Type:
- Single Family
- Sq.Ft.:
- 1,775
- Status:
- Active
- Beds:
- 4
- Lot size:
- 0.16 Acres
- Year built:
- 2024
- Baths:
- 2.00
- MLS#:
- 24019834
- Subdivision:
- Nexton
ADDITIONAL INFORMATION
One level living! This Popular Ibis model has (4) four bedrooms, (2) two baths with 9 ft smooth ceilings and lots of natural sunlight! This home is well equipped with luxury vinyl plank floors, quartz countertops, Whirlpool stainless steel appliances, smart home features, two car attached garage and plenty of storage. Outside is a screened lanai perfect for entertaining
- Type:
- Single Family
- Sq.Ft.:
- 2,800
- Status:
- Active
- Beds:
- 4
- Lot size:
- 0.26 Acres
- Year built:
- 2000
- Baths:
- 3.00
- MLS#:
- 24019811
- Subdivision:
- Legend Oaks Plantation
ADDITIONAL INFORMATION
The Beautiful 1.5 story home on a golf course lot is ready for a new owner! The home backs up to the 5th green! Inside you will find a 4 bed 2.5 bath split floor plan. As you enter the home to left is an elegant Formal Dining room and to the right is an Office or Formal living room with doors. The expansive kitchen has a large island, granite countertops, tons of cabinet space, pantry, eat-in area and a bar. Kitchen is open to the family room. The Family room has 12' ceilings, gas fireplace and built-in bookcases and soaring windows overlooking the large screened in back porch complete with a 6 seat hot tub! Huge Master bdrm has view of the golf course & separate entrance /exit to screened porch & hot tub area! MB has dual vanities, jetted tub, walk in shower, and a large closet.The two other bedrooms down have a Jack-n-Jill bathroom with separate vanities for each bedroom. The large frog has a closet and built-in shelves making it the perfect 4th bedroom or game room. It is not close to other bedrooms. The laundry room has cabinets over the washer and dryer. The garage has a utility tub for bathing pets or cleaning up messes from yard work! Garage has storage and a 2nd refrigerator that can convey. Washer and dryer can convey as well. Front porch is ready for rocking chairs! Home has arched doorways, some window treatments, security system and don't forget the private 6-seat hot tub with 50 therapeutic jets. Located in a mature neighborhood of Legend Oaks with Golf membership and Club membership available. Award winning DII schools! Don't miss your opportunity on this one! Come see it today.
- Type:
- Single Family
- Sq.Ft.:
- 1,775
- Status:
- Active
- Beds:
- 4
- Lot size:
- 0.16 Acres
- Year built:
- 2024
- Baths:
- 2.00
- MLS#:
- 24019801
- Subdivision:
- Cane Bay Plantation
ADDITIONAL INFORMATION
FINAL opportunity to own a corner Ibis floor plan in Sanctuary Cove! This home is currently under construction with a projected Oct/Nov close date. Home features covered lanai + extended patio in back. White shaker style cabinets with quartz countertops. LVP flooring throughout main living area + blinds included!!
- Type:
- Single Family
- Sq.Ft.:
- 1,951
- Status:
- Active
- Beds:
- 3
- Lot size:
- 0.13 Acres
- Year built:
- 2022
- Baths:
- 3.00
- MLS#:
- 24019783
- Subdivision:
- Petterson Meadows
ADDITIONAL INFORMATION
Welcome to 242 Torslanda Lane, where modern living meets thoughtful design. This beautiful home on a POND lot features an inviting open-concept layout on the main floor, perfect for both daily living and entertaining. The heart of the home is the contemporary kitchen, boasting a sleek island with an integrated sink, stainless steel appliances, and plenty of counter space to inspire your inner chef. The adjacent flex room offers versatile space that can easily be transformed into a formal dining area or a home office to suit your needs.The main floor is adorned with stylish and durable LVP flooring, while a convenient powder room adds to the functionality of the space.Upstairs, you'll find a serene retreat with cozy carpeting throughout.**Assumable VA loan for qualified buyer**The primary suite is a true oasis, featuring a spacious bath complete with a stand-up shower, a relaxing garden tub, and dual vanities. The upper level also includes two additional guest rooms with a shared full bath, a loft area perfect for a second living space or playroom, and a study nook ideal for working from home or homework time. To top it all off, the laundry room is conveniently located upstairs, making chores a breeze. This home is just steps away from a beautifully designed park featuring walking trails, a soccer goal, a baseball field, and swinging benches for relaxation. The park also boasts a vibrant playground and a central mailbox hub for added convenience. Whether you're hosting an outdoor gathering or enjoying a quiet picnic, the spacious picnic area provides the ideal setting for memorable moments with family and friends. With its blend of modern finishes and thoughtful layout, 242 Torslanda Lane at Petterson Meadows is ready to welcome you home.
- Type:
- Single Family
- Sq.Ft.:
- 1,688
- Status:
- Active
- Beds:
- 3
- Lot size:
- 0.06 Acres
- Year built:
- 2020
- Baths:
- 3.00
- MLS#:
- 24019763
- Subdivision:
- Nexton
ADDITIONAL INFORMATION
This thoughtfully designed house in the Nexton community of Summerville, South Carolina offers an ideal living experience. The approximately 1,688 square foot home features three bedrooms and two bathrooms, providing ample space and functionality. The main level showcases an open-concept layout, seamlessly integrating the living room, kitchen, and dining area. This layout promotes a sense of flow and connectivity, making it well-suited for everyday living and entertaining. The kitchen, equipped with modern appliances, offers a practical and efficient workspace. On the second floor, you'll find a welcoming primary bedroom suite, complete with an upgraded bathroom and a spacious walk-in closet. Two additional bedrooms on this level share an accompanying bathroom. Come view this home today
- Type:
- Single Family
- Sq.Ft.:
- 1,482
- Status:
- Active
- Beds:
- 4
- Lot size:
- 0.11 Acres
- Year built:
- 2023
- Baths:
- 2.00
- MLS#:
- 24019728
- Subdivision:
- Shell Pointe At Cobblestone Village
ADDITIONAL INFORMATION
Welcome to your dream home in the highly sought-after Shell Point at Cobblestone Village! This meticulously maintained 4-bedroom, 2-bathroom residence offers an exceptional blend of comfort, style, and convenience. Step inside to discover an inviting open-concept layout that seamlessly connects the kitchen to the living area, perfect for entertaining and everyday living.The kitchen is a chef's delight, boasting ample counter and cabinet space, sleek stainless steel appliances, and a convenient pantry. Adjacent to the kitchen, the living room features a stunning electric fireplace, creating a cozy ambiance for family gatherings or a quiet evening at home. Each of the four bedrooms is generously sized, with one specially designed to include built-in bunk beds, making it ideal for families or guests. Additional highlights of this beautiful home include a spacious laundry room and a one-car garage, providing ample storage and practicality. Nestled in a prime location, this property offers easy access to shopping, dining, and all the amenities you could desire. Don't miss the opportunity to own this exceptional home in Shell Point at Cobblestone Village - schedule your private tour today! Use preferred lender to buy this home and receive an incentive towards your closing costs!
- Type:
- Single Family
- Sq.Ft.:
- 3,307
- Status:
- Active
- Beds:
- 4
- Lot size:
- 0.17 Acres
- Year built:
- 2024
- Baths:
- 4.00
- MLS#:
- 24019689
- Subdivision:
- Hewing Farms
ADDITIONAL INFORMATION
PROPOSED CONSTRUCTION This breathtaking 3 car garage Warwick plan features 4 bedrooms, 3.5 bathrooms, loft, flex/office space, two story entry, light and bright and airy floorplan with room for everyone.
- Type:
- Single Family
- Sq.Ft.:
- 1,760
- Status:
- Active
- Beds:
- 2
- Lot size:
- 0.16 Acres
- Year built:
- 2008
- Baths:
- 2.00
- MLS#:
- 24019675
- Subdivision:
- Cane Bay Plantation
ADDITIONAL INFORMATION
MAKE THIS YOUR HOME FOR THE NEW YEAR!! Beautifully maintained home located in Del Webb Cane Bay, the area's premier gated 55 plus active adult community. 104 Schooner Bend is move-in ready and a must see! The popular Copper Ridge plan is sited on a premium lagoon lot. The home features an upgraded front including brick skirting and hip roofs. An inviting covered front porch welcomes you into a roomy foyer with 16'' ceramic tile. The living areas feature real hardwood floors while the bedrooms just had new carpet installed. The whole home has been freshly painted with designer paint. The kitchen features real wood cabinets, stainless steel appliances, gas slide-in range, tile flooring and under cabinet lighting. The master bedroom has a decorative tray ceiling.The master bath has a garden tub and a large walk-in shower with marble surround. The sunroom features tile flooring and great view of lagoon. There is a nice sized covered porch with a view of the lagoon. Perfect for relaxing or entertaining. There is also a patio with a gas connection for your grill. Last but not least are the numerous Del Webb amenities. The 20,000 square foot amenity center or "Resort" which includes a state of the art fitness center, indoor pool and spa, social lounge, multipurpose rooms for crafts, clubs and classes. Heated outdoor zero entry pool, tennis courts, pickle ball courts, bocce courts and a dog park.
- Type:
- Single Family
- Sq.Ft.:
- 1,776
- Status:
- Active
- Beds:
- 3
- Lot size:
- 0.18 Acres
- Year built:
- 2005
- Baths:
- 2.00
- MLS#:
- 24019673
- Subdivision:
- Brookwood
ADDITIONAL INFORMATION
Beautiful Ranch open floorplan with lots of upgrades. LVP flooring is throughout the home. Recessed lights were added in Master bedroom and family room. Fresh paint in front bedroom, Living Room, Dining Room and Master Bedroom. New roof less then 1 year old,. HVAC is 2-3 years old. Large Master bedroom has also a large walk-in closet, Master Bath tub/shower, linen closet. Kitchen has an Island, lots of cabinets, Stainless steel appliances replaced in 2021. Range has smooth cooktop and oven with built-in air fryer. Also there is a microwave hood and dishwasher. Air purifier installed less than a year ago through out the entire home. 2 Car garage with garage door opener. The privacy fenced backyard overlooks the wooded area that only adds to the peace and tranquility of the home.
- Type:
- Single Family
- Sq.Ft.:
- 3,751
- Status:
- Active
- Beds:
- 6
- Lot size:
- 0.22 Acres
- Year built:
- 2016
- Baths:
- 5.00
- MLS#:
- 24019669
- Subdivision:
- Cane Bay Plantation
ADDITIONAL INFORMATION
Welcome to your new home at The Oaks located in Cane Bay on a nice large fenced corner lot. As you enter the home into the hardwood floored foyer you will find the dining room to your left and a study with french doors to your right. This room could also be used as a guest bedroom.The family room with a beautiful gas fireplace and lots of windows for natural light is open to the dream kitchen with a large island and breakfast bar, granite countertops, backsplash, glass cabinetry, 5 burner gas range and stainless steel appliances. A mother-in-law suite you will find with a full bath to the back of the home as well. You will also have a nice drop zone between the kitchen and the garage. The main primary suite is upstairs and the ensuite includes a large garden tub and glass shower alongwith dual vanities and two walk-in closets. The spacious loft is perfect for entertaining or allowing the kids to hang out. You will also find upstairs two secondary bedrooms that share a full bathroom and another large bedroom has its own full bath. Enjoy the community with all of the walking trails, playground and pool. Don't miss out on the perfect opportunity to make this your new home.
- Type:
- Single Family
- Sq.Ft.:
- 2,257
- Status:
- Active
- Beds:
- 4
- Lot size:
- 0.12 Acres
- Year built:
- 2022
- Baths:
- 3.00
- MLS#:
- 24019547
- Subdivision:
- Cane Bay Plantation
ADDITIONAL INFORMATION
ASSUMABLE LOAN WITH CURRENT INTEREST RATE IN THE 3'S!! OVER 20K IN AFTERMARKET UPGRADES: PRIVACY FENCE, SCREENED PORCH, REFRIGERATOR, WASHER, DRYER, WINDOW TREATMENTS, CUSTOM LIGHTING, RAIN SHOWER. SAVE THOUSANDS ON THIS BETTER THAN NEW HOME!! Welcome to the long-awaited Pine Hills at Cane Bay. With the resort-style amenities, 2 pools including a lap pool, vacation is merely steps away! DON'T wait for construction and eliminate the potential of dreaded delays with this better than new home. Rest easy knowing you are located in the front of Pine Hills, on a short quiet street with little to no through traffic! Upon your arrival, you are greeted with an inviting front porch accompanied by luscious landscaped surroundings, offering a warm welcome to residents and guests alike.Walking through the front door, prepare to immerse yourself into your very own paradise with this light and airy and ever so popular Manning floor plan that boasts 4 bedrooms, 2.5 baths and 2257sq ft. This exceptional home standouts with countless tasteful upgrades and improvementsFrom the foyer, attractive wide plank flooring guides you down the hall to a seamless open floor plan effortlessly connecting the kitchen, dining, and living room, establishing an inviting environment for both everyday living and entertaining. The well-appointed kitchen stands as the heart of the home, boasting a generously sized island, granite countertops, custom lighting, stainless steel appliances, pantry and plenty of cabinet space. A cozy living room space adorned with sliding glass doors that are equipped with motorized blinds, opens up to the expanded custom screened patio, extending the living area outdoors. This would truly make the perfect spot for al fresco dining or enjoying a morning cup of joe, while over looking the perfectly landscaped yard. For utmost convenience retreat to the main floor primary suite, complete with a generously sized walk-in shower, double vanity bathroom and large walk-in closet that provides plenty of storage. Completing the main floor is a lovely powder room, storage closet and dedicated laundry room that provides comfort and convenience. Upstairs a versatile landing flex space awaits, ready to be transformed into a home gym, playroom, or a casual living area to suit your lifestyle. Three more thoughtfully designed bedrooms, a full bath and another storage space on the second floor provides additional convenience and functionality. The fenced yard offers security and space for recreational activities, completing the picturesque setting of this remarkable home. Living in a community with amenities like a resort-style pool, fire place, picnic area, water slide, walking and bike paths, playground, and a splash pad can enhance the overall experience of residents, offering opportunities for relaxation, recreation, and socializing! New Y facility, CainBay Preparatory & Cain Academy School less than 5 miles away!
- Type:
- Single Family
- Sq.Ft.:
- 1,429
- Status:
- Active
- Beds:
- 3
- Lot size:
- 0.2 Acres
- Year built:
- 2010
- Baths:
- 2.00
- MLS#:
- 24019631
- Subdivision:
- The Glen At Summerset
ADDITIONAL INFORMATION
Welcome to 2008 Culloden Drive--a beautiful home in The Glen at Summerset neighborhood of Summerville! This 3 bedroom/2 bathroom home is in the highly rated Dorchester District 2 school district, features an open floor plan, granite countertops in the kitchen and bathrooms, large master bedroom with double vanity sink in the bathroom, fenced in backyard with fire pit, and a 2 car garage. Schedule your showing today! Home warranty with coverage through July 2027 is transferrable with the sale of the home.
- Type:
- Single Family
- Sq.Ft.:
- 1,938
- Status:
- Active
- Beds:
- 2
- Lot size:
- 0.15 Acres
- Year built:
- 2024
- Baths:
- 2.00
- MLS#:
- 24019588
- Subdivision:
- Cane Bay Plantation
ADDITIONAL INFORMATION
Low-maintenance living at it's finest! This highly desirable Curator floorplan, is available in late fall. Home features 10' ceilings and 8' doors, a Flex Room w/ gorgeous barn door, Sitting Room off of Owner's Suite and Extended Outdoor Living. LVP flooring throughout all living areas, and tile in bathrooms and laundry. Kitchen features stainless steel gas appliances with soft close and dove-tail drawers, with built-in microwave, tile backsplash. Owners Bath boasts a fully tiled shower with built-in bench, dual sinks, quartz countertops and upgraded cabinetry. You'll enjoy added windows and access from the Owner's suite to the extended back patio. Bulk storage and so much more!
- Type:
- Single Family
- Sq.Ft.:
- 2,608
- Status:
- Active
- Beds:
- 4
- Lot size:
- 0.18 Acres
- Year built:
- 2013
- Baths:
- 2.00
- MLS#:
- 24019520
- Subdivision:
- The Ponds
ADDITIONAL INFORMATION
Beautiful well maintained move in ready open floor plan One & 1/2 story home with sunroom and deck. Attractive front porch and immaculate landscaping. Nestled on a private serene wooded lot offering neighborhood amenities with intimate community living. Nature trails, amphitheater, gathering spaces, parks, several playgrounds, historic farmhouse, private lake, treehouse, dog park, YMCA available, large community resort style pool. Gas fireplace in the family room. Stainless appliances. Primary suite with spacious walk-in closet. Formal dining room or office has coffered ceiling. Upstairs has a bonus room with large closet. Gas grill line, Generac Generator, Tankless water heater.Historic Summerville is a short distance with dining, shopping and entertainment.Schedule your tourRefrigerator is included!
- Type:
- Other
- Sq.Ft.:
- 1,512
- Status:
- Active
- Beds:
- 3
- Lot size:
- 2 Acres
- Year built:
- 2008
- Baths:
- 2.00
- MLS#:
- 24019512
ADDITIONAL INFORMATION
Country life yet centrally located for easy access to Goose Creek, Summerville, Moncks Corner, Cross & boat landing. Enjoy sitting on your covered front porch sipping your coffee & listening to nature. This 2008 home sits on 2 acres & features an open floor plan, 3 bedrooms, 2 baths, living room, family room, wood fireplace (can be converted to gas) kitchen with bar, dining area & laundry room. The owners suit features a separate tub /shower & double vanity. Outside you have utilities already in place for another home (electric & sewer) 2 sheds & a carport to convey. Put this on your list to see today! Everything being sold as is. Buyer to verify any and all information necessary including schools. Roof installed in 2018
- Type:
- Single Family
- Sq.Ft.:
- 3,034
- Status:
- Active
- Beds:
- 5
- Lot size:
- 0.25 Acres
- Year built:
- 2007
- Baths:
- 4.00
- MLS#:
- 24019495
- Subdivision:
- Legend Oaks Plantation
ADDITIONAL INFORMATION
This stunning 5-bedroom, 3.5-bathroom home offers over 3000 sq. ft. of living space, an expanded driveway for 5 vehicles, and meticulously landscaped surroundings. As you enter, prepare to be impressed by the elegant French doors leading to an office and a formal dining room on either side. The expansive family room boasts grand 2-story ceilings, captivating built-in bookcases, and a warm and inviting fireplace. To the right, the primary bedroom beckons with vaulted/trey ceilings, an en suite featuring double vanities, a luxurious garden tub, and a separate shower, as well as large walk-in closets.Not to be outdone, the kitchen is a sight to behold, showcasing a center island, double oven, electric range, and a delightful eat-in breakfast area.A very practical laundry/drop-off area leads into the garage. Step out from the kitchen onto the charming screened porch that opens up to the fenced-in backyard, offering mesmerizing pond views, perfect for unwinding on warm summer nights. Heading upstairs, you'll find 4 generously sized bedrooms, with two sharing a full-size jack-and-jill bathroom, supplemented by an additional full-size bathroom conveniently located in the main hallway. This remarkable home is loaded with features, including an extra-large 80-gallon hot water heater, fresh interior paint, upgraded wood grained ceramic tile floors throughout the first floor, and a new roof installed in 2019. Should you choose to embrace the community lifestyle, optional membership at the club awaits, offering an array of recreational facilities such as pool, tennis, and golf, with an alternate membership available for a neighboring pool. (assisted by Grammarly)
$429,900
215 Angora Way Summerville, SC 29485
- Type:
- Single Family
- Sq.Ft.:
- 2,497
- Status:
- Active
- Beds:
- 3
- Lot size:
- 0.13 Acres
- Year built:
- 2014
- Baths:
- 3.00
- MLS#:
- 24019489
- Subdivision:
- Pines At Gahagan
ADDITIONAL INFORMATION
**!Offering $5,000 Seller Concessions with acceptable Offer!** Welcome to your dream home in our vibrant 55+ and over community. This beautifully designed yard is a tranquil retreat, meticulously landscaped for maximum appeal amd enjoyment with an upgraded sunroom extension fully enclosed.Enjoy the convenience and ease of having your master bedroom on the ground floor including a large walk in closet. The spacious, open layout is perfect for modern living and entertaining. Upgraded handicap features and green features such as multiple tankless water heaters to make every area accommodating. This exceptionally maintained home features a sole owner ensuring it's been lovingly cared for.A $1700 lender credit is available and will be applied towards the buyer's closing costs and pre-paids if the buyer chooses to use the seller's preferred lender. This credit is in addition to any negotiated seller concessions.
- Type:
- Single Family
- Sq.Ft.:
- 2,722
- Status:
- Active
- Beds:
- 5
- Lot size:
- 0.36 Acres
- Year built:
- 2002
- Baths:
- 3.00
- MLS#:
- 24019474
- Subdivision:
- Pine Forest Country Club
ADDITIONAL INFORMATION
Immaculate home on large corner lot has it all! Enter this Southern jewel and be welcomed by beautiful wood floors throughout. Such convenience with a personal office and separate dining room. Fall in love with the newly remodeled kitchen that overlooks the spacious living room with fireplace and lots of windows to enjoy the sights of the outdoors. Main bedrooms and bonus room upstairs with an adorable guest suite downstairs. Unwind at the end of the day while relaxing on the screened-in porch or entertaining guests in the large backyard with patio area already in place. 2 car attached garage, new 1 car detached garage, a driveway for 5 additional cars AND Generic Home generator adds to all the treasures this home has to offer!
- Type:
- Single Family
- Sq.Ft.:
- 2,491
- Status:
- Active
- Beds:
- 4
- Lot size:
- 0.15 Acres
- Year built:
- 2024
- Baths:
- 3.00
- MLS#:
- 24019408
- Subdivision:
- Carnes Crossroads
ADDITIONAL INFORMATION
The lovely Lawrence is a comforting single story home with 2 secondary bedrooms and bath up front, extended foyer leads to the great room which opens into the gourmet kitchen featuring double ovens, gas cooktop, stainless hood, quartz tops and cabinets with soft close doors and drawers, connecting to an intimate breakfast room and dining room. The private owner's suite located in the back includes a spacious bedroom and bath featuring a large tiled shower with rainhead, elevated vanity with dual sinks and linen closet. Upstairs you will find a large loft, guest bedroom with full bath and 2 storage closets.Carnes Crossroads is located in the city of Goose Creek, conveniently in Summerville, SC. You can enjoy the convenience of a growing selection of shops, restaurants and entertainment, as well as a full-service hospital and 2 on-site schools. For recreation and outdoor adventures, Carnes Crossroads features an extensive trail system dotted with parks and large lakes to offer fishing, kayaking and paddle boarding.
- Type:
- Single Family
- Sq.Ft.:
- 3,076
- Status:
- Active
- Beds:
- 4
- Lot size:
- 0.18 Acres
- Year built:
- 2016
- Baths:
- 3.00
- MLS#:
- 24019388
- Subdivision:
- Cane Bay Plantation
ADDITIONAL INFORMATION
Welcome to 233 Calm Water Way, a stunning home located in the highly sought-after community of The Coves at The Lakes of Cane Bay! This impressive 4-bedroom, 2.5-bathroom residence spans 3,076 square feet, offering an open floor plan, a desirable downstairs primary suite, and a rare third-car garage. Upon entering, you are greeted by beautiful hardwood flooring that flows through the majority of the first floor, leading to a formal dining room adorned with elegant custom wainscoting trim. The kitchen is a chef's delight, featuring granite countertops, stainless steel appliances, and ample cabinet and counter space. Perfect for entertaining, the kitchen opens to a cozy eat-in dining area and a spacious living room, keeping you connected with your guests.Off the living room, the expansive primary bedroom includes brand-new carpet and a versatile sitting area ideal for a home office, workout space, or reading nook. The ensuite bathroom is a luxurious retreat, boasting a custom-tiled walk-in shower, a deep soaking tub, dual granite vanities, and a large walk-in closet. Adjacent to the living room, you'll find a powder room, a large laundry room, and direct access to a screened porch that overlooks the private backyard. Upstairs, there are three additional guest bedrooms, a full bathroom, and a large bonus room perfect for a playroom, movie room, or extra guest suite. There is also a large walk in attic space for additonal storage or finish it out to create additonal square feet in the home! Outside, the large screened porch opens to a private backyard oasis. Situated on a large .18 acre corner lot and backing up to a wooded treeline, this home offers exceptional privacy and features a spacious patio and iron fencing. Additionally, it is conveniently located just across the street from the community pool and dock. Living in The Coves at Cane Bay Plantation grants access to a 350-acre lake system perfect for fishing, kayaking, paddleboarding, and electric motorboating. Residents can enjoy the lake via the private boathouse or nearby boat launch, or go out for scenic golf cart rides, walks, bike rides, or jogs around the lake. The Coves also boasts a beautiful neighborhood pool with lake views, perfect for socializing with neighbors. Cane Bay Plantation, a top-selling master-planned community ranked #13 nationally in 2023, offers numerous amenities including miles of walking, jogging, and golf cart trails connecting neighborhoods to the YMCA and Cane Bay Plaza, which features a Publix, restaurants, shops, and more.

Information being provided is for consumers' personal, non-commercial use and may not be used for any purpose other than to identify prospective properties consumers may be interested in purchasing. Copyright 2024 Charleston Trident Multiple Listing Service, Inc. All rights reserved.
Summerville Real Estate
The median home value in Summerville, SC is $384,735. This is higher than the county median home value of $334,600. The national median home value is $338,100. The average price of homes sold in Summerville, SC is $384,735. Approximately 59.48% of Summerville homes are owned, compared to 30.74% rented, while 9.78% are vacant. Summerville real estate listings include condos, townhomes, and single family homes for sale. Commercial properties are also available. If you see a property you’re interested in, contact a Summerville real estate agent to arrange a tour today!
Summerville, South Carolina has a population of 50,318. Summerville is less family-centric than the surrounding county with 30.35% of the households containing married families with children. The county average for households married with children is 31.98%.
The median household income in Summerville, South Carolina is $64,507. The median household income for the surrounding county is $68,046 compared to the national median of $69,021. The median age of people living in Summerville is 38.3 years.
Summerville Weather
The average high temperature in July is 91.5 degrees, with an average low temperature in January of 34.6 degrees. The average rainfall is approximately 51 inches per year, with 0.7 inches of snow per year.




