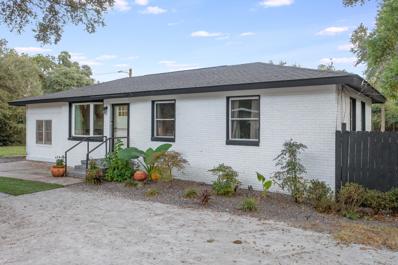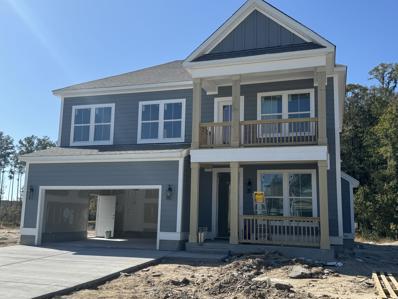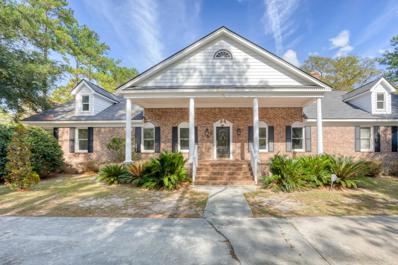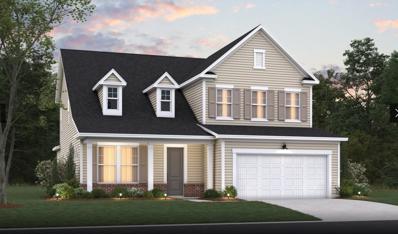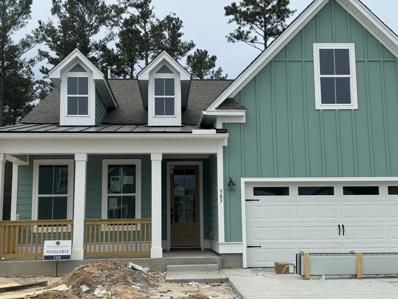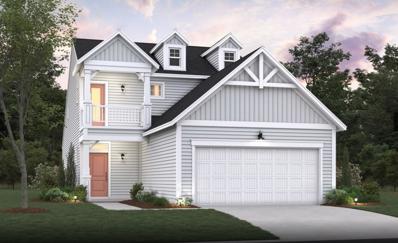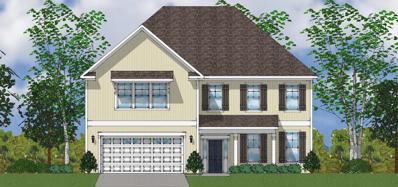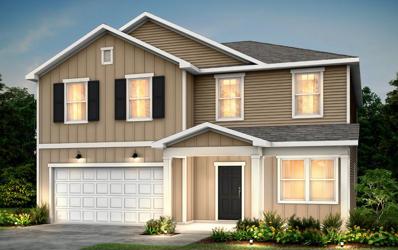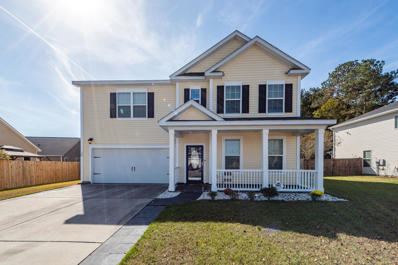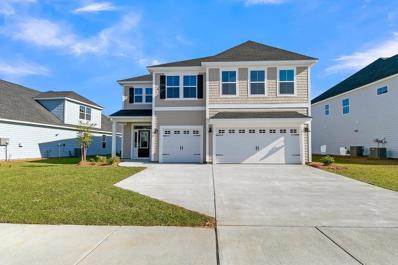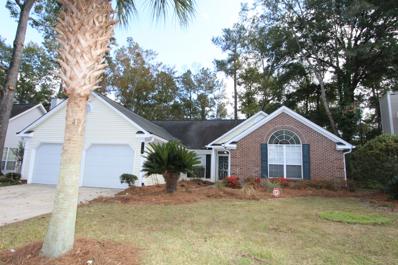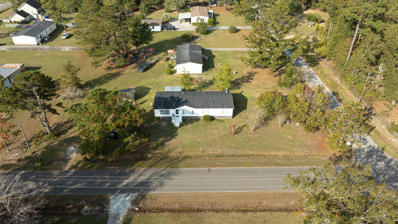Summerville SC Homes for Sale
$310,000
2503 S Hwy 17a Summerville, SC 29483
- Type:
- Single Family
- Sq.Ft.:
- 1,422
- Status:
- Active
- Beds:
- 4
- Lot size:
- 0.47 Acres
- Year built:
- 1966
- Baths:
- 2.00
- MLS#:
- 24028019
ADDITIONAL INFORMATION
Welcome home to this charming 4-bedroom, 2-bathroom single-story brick ranch, situated on nearly half an acre in the highly sought-after DD2 school district! This property is a rare gem, offering flexibility with both residential and general commercial zoning. The exterior showcases classic brick, and with a new roof (2019) and new HVAC system (2021), you can move in with peace of mind.Inside, enjoy the benefits of recent updates, including a fully insulated attic and floors, along with weatherized doors and windows for energy efficiency. The converted garage adds valuable square footage and is currently used as the spacious primary bedroom. Step outside to a large, fenced-in backyard, perfect for gatherings, gardening, or even a future business endeavor, given the unique zoning!
- Type:
- Single Family
- Sq.Ft.:
- 832
- Status:
- Active
- Beds:
- 2
- Lot size:
- 0.05 Acres
- Year built:
- 1988
- Baths:
- 1.00
- MLS#:
- 24028016
- Subdivision:
- Regents Green
ADDITIONAL INFORMATION
Back on market at no fault of seller! Welcome to this charming one-story, updated end unit townhome located in the desirable Regents Green area of Kings Grant. Conveniently situated near Summerville and the North Area, this home offers easy access to shopping, schools, and employment opportunities. Nestled along the scenic Ashley River, with the Jessen Boat Landing just minutes away, this property is ideal for individuals or couples starting out or enjoying retirement.Spacious living room with loft area and fireplace, dining area, and kitchen; Fenced-in backyard with a patio, perfect for outdoor relaxation! Backyard opens to a serene pond, home to geese and other aquatic wildlife. Large storage room off the patio, plus a brand new resin storage container/shed for additional storageTwo assigned parking spaces right in front of the unit All appliances included, except for washer and dryer. Don't miss this fantastic opportunity to own a piece of tranquility in Kings Grant!
- Type:
- Single Family
- Sq.Ft.:
- 2,298
- Status:
- Active
- Beds:
- 3
- Lot size:
- 0.13 Acres
- Year built:
- 2024
- Baths:
- 3.00
- MLS#:
- 24027989
- Subdivision:
- Cane Bay Plantation
ADDITIONAL INFORMATION
Ready MARCH/APRIL!!! The NOLAN is a 3Bed/2.5 BA w/a Separate Office, Loft, Gourmet Kitchen, Upgraded Quartz Countertops, Tile Backsplash, Large Island, double trash pullout and White cabinets. The Owner's Bath features tiled floors and a walk in Tiled Shower and Garden Tub. Additional features include Raised Foundation, Hardy Plank Siding, Gas Lantern, Fireplace, Covered Porch, Laminate Flooring Throughout the First Floor, Wood Stair Treads. Pendant Pre-wires and so much more! PRICE REFLECTS 35K INCENTIVE, 1/2 OFF LOT PREMIUUM PLUS UP TO 10K CLOSING COSTS THROUGH END OF MONTH! MUST USE PREFERRED LENDER/ATTORNEY FOR INCENTIVES
$1,300,000
10812 Dorchester Road Summerville, SC 29485
- Type:
- Single Family
- Sq.Ft.:
- 3,028
- Status:
- Active
- Beds:
- 3
- Lot size:
- 3.62 Acres
- Year built:
- 1987
- Baths:
- 3.00
- MLS#:
- 24027943
- Subdivision:
- Farmdale
ADDITIONAL INFORMATION
This Home and Land can be Residential or Commercial (with a development plan presented to Dorchester County) 3.6 acres Right in the thick of things. On this land you will find a 3,000sqf home with a attached two car garage and a separate three car garage which can easily be modified to a workstation, full workshop, or simply a great building for storage. Don't miss a rare opportunity to get in on the ground floor in a area that is fast, becoming the place to be.
- Type:
- Single Family
- Sq.Ft.:
- 2,289
- Status:
- Active
- Beds:
- 4
- Lot size:
- 0.2 Acres
- Year built:
- 2022
- Baths:
- 3.00
- MLS#:
- 24027928
- Subdivision:
- Cane Bay Plantation
ADDITIONAL INFORMATION
Your dream home is waiting at 487 Pender Woods Dr, Summerville, SC 29486! This stunning 2022-built residence combines modern design, thoughtful upgrades, and a prime location in the highly desirable Pender Woods at Cane Bay community. Designed with both comfort and convenience in mind, this home is priced to sell and includes a $5,000 closing cost incentive with an acceptable offer--don't miss this opportunity!With four bedrooms and three baths, this home offers a flexible layout to fit your lifestyle. A convenient downstairs bedroom is perfect for hosting guests or accommodating multi-generational living. The open-concept design creates a bright, inviting space, ideal for entertaining or relaxing after a long day.The gourmet kitchen is a chef's delight, featuring granite countertops, stainless steel appliances, and a large island that's perfect for both meals and mingling. Step outside into your established backyard oasis, where a lush lawn sets the stage for barbecues, social gatherings, or tranquil evenings under the stars. Lovingly maintained and move-in ready, this home has everything you need - except you! Living in Pender Woods at Cane Bay means enjoying the perfect blend of small-town charm and modern-day conveniences. Ideally located between Summerville and Moncks Corner, this community offers central access to local hotspots, including downtown Charleston, pristine beaches, and a variety of shopping and dining options. Outdoor enthusiasts will love being minutes from Lake Moultrie, Lake Marion, Cypress Gardens, Azalea Park, and Hutchinson Square. Families will appreciate the proximity to top-rated schools and endless recreational opportunities. The neighborhood amenities are second to none, including a community pool for cooling off on warm days, playgrounds for family fun, walking trails for peaceful strolls, and open spaces for picnics or playtime. The nearby YMCA makes it easy to stay active, and convenient access to major roads ensures a stress-free commute. Don't wait to make this incredible home yours! Call today to schedule your private tour and see why 487 Pender Woods Dr is the perfect place to call home. With a location like this and a deal this good, this home won't be on the market for long - act now to claim your piece of Lowcountry living!
- Type:
- Single Family
- Sq.Ft.:
- 2,965
- Status:
- Active
- Beds:
- 4
- Lot size:
- 0.14 Acres
- Baths:
- 4.00
- MLS#:
- 24027923
- Subdivision:
- Cane Bay Plantation
ADDITIONAL INFORMATION
Under Construction - Estimated completion March 2025. Welcome to the Sweetgum Traditional elevation with spacious front porch and stone accents. This is a two-story, single-family home for people wanting the primary bedroom on the first floor away from the secondary bedrooms on the second floor. Entering the home, you will have a dining room that connects to the kitchen. The enhanced kitchen has white upgraded cabinets and quartz countertops. The kitchen features a large island and a breakfast area that will overlook your back yard and pond. Upstairs you will find 19' x 19' loft perfect for a second living area, game room, or play area for kids. There is an ensuite, private bedroom upstairs and 2 more bedrooms that share a full bath. Photos are of a previous model home which may have finishes that are different from the actual home being built. This home has whole house gutters, Energy Star Certified and DOE zero energy ready.
- Type:
- Single Family
- Sq.Ft.:
- 2,354
- Status:
- Active
- Beds:
- 4
- Lot size:
- 0.17 Acres
- Year built:
- 2020
- Baths:
- 3.00
- MLS#:
- 24027920
- Subdivision:
- Cane Bay Plantation
ADDITIONAL INFORMATION
This stunning 1 story home has 4 beds 3 baths and 3 car garage. Open floor plan with all the extras. Kitchen has granite countertops and stainless steel appliances. Large screened in porch with custom remote-controlled blinds. Nice wooded lot with fenced in yard. The seller added lots of additional upgrades to home after purchase. Custom tiled shower in master bathroom, custom closet shelving, crown molding, ceiling fans, and custom blinds. Meridian Lakes of Cane Bay amenities include a beautiful swimming pool, park, indoor pickle ball, fire pit, picnic tables, miles of walking and nature trails, and a 300 acre lake for kayaking, fishing, and electric motor boats.
- Type:
- Single Family
- Sq.Ft.:
- 2,009
- Status:
- Active
- Beds:
- 3
- Lot size:
- 0.15 Acres
- Baths:
- 2.00
- MLS#:
- 24027910
- Subdivision:
- Cane Bay Plantation
ADDITIONAL INFORMATION
EST. MARCH COMPLETION! PRICE REFLECTS 35K INCENTIVE,1/2 OFF LOT PREMIUM, PLUS UP TO 10K CLOSING COSTS THROUGH END OF MONTH! MUST USE PREFERRED LENDER/ATTORNEY FOR INCENTIVES. **UNDER CONSTRUCTION* Welcome to the WILSON W/BONUS plan. This home is a RANCH W/BONUS RM. This home has no wasted space with a BEAUFTIFUL Gourmet Kitchen, 42'' upper cabinets, Breakfast Area, 5' Tiled shower in master with HUGE Walk In Closet, Vaulted Ceilings in Family Room, Fireplace and Screened Porch. This open concept is a MUST SEE! Additional features include; Whole house gutters, gas lantern on front porch, fully landscaped yard, laminate wood flooring in all main living areas, tile in all wet areas, farmhouse sink, upgraded front door and SO MUCH MORE!
- Type:
- Single Family
- Sq.Ft.:
- 2,218
- Status:
- Active
- Beds:
- 4
- Lot size:
- 0.14 Acres
- Baths:
- 3.00
- MLS#:
- 24027892
- Subdivision:
- Cane Bay Plantation
ADDITIONAL INFORMATION
Welcome to the Coastal Hazel elevation with transom glass above the entry door and stone accent. This open floorplan flows right into the kitchen with 42' cabinets, quartz countertops, walk-in pantry, single bowl sink and large island for seating. Flooring on the entire main floor is LVP . The primary bathroom has a double vanity, separate shower and soaking tub. Extended primary bedroom features a large walk-in closet. The main floor also features a mud room area and laundry room. Upstairs you have a large loft, 3 guest bedrooms and shared full bath. Whole house gutters and downspouts. HERS score 40. Energy Star Certified. DOE Zero Energy Ready Home
- Type:
- Single Family
- Sq.Ft.:
- 3,718
- Status:
- Active
- Beds:
- 4
- Lot size:
- 0.15 Acres
- Year built:
- 2024
- Baths:
- 4.00
- MLS#:
- 24027891
- Subdivision:
- Hewing Farms
ADDITIONAL INFORMATION
ESTIMATED COMPLETION JANUARY 2025!!!This Webster is a four bedroom, three and one-half bath two-story home. An office is located off the entry with the front hall leading to the family room. This open plan features a large kitchen with center island, eat-in area and family room. There is a large entry off of the garage that features a walk-in pantry as it's just outside of the kitchen. A guest bedroom with private bath is located on the first floor. Also included is a sunroom just off the kitchen. Two secondary bedrooms with walk-in closets and a Jack and Jill bathroom are located upstairs. A large loft and laundry room are also located upstairs. The large primary bedroom features storage, a water closet and dual closets.
- Type:
- Single Family
- Sq.Ft.:
- 3,718
- Status:
- Active
- Beds:
- 4
- Lot size:
- 0.15 Acres
- Year built:
- 2024
- Baths:
- 4.00
- MLS#:
- 24027887
- Subdivision:
- Hewing Farms
ADDITIONAL INFORMATION
ESTIMATED COMPLETION JANUARY 2025!!!This Webster is a four bedroom, three and one-half bath two-story home. An office is located off the entry with the front hall leading to the family room. This open plan features a large kitchen with center island, eat-in area and family room. There is a large entry off of the garage that features a walk-in pantry as it's just outside of the kitchen. A guest bedroom with private bath is located on the first floor. Also included is a sunroom just off the kitchen. Two secondary bedrooms with walk-in closets and a Jack and Jill bathroom are located upstairs. A large loft and laundry room are also located upstairs. The large primary bedroom features storage, a water closet and dual closets.
- Type:
- Single Family
- Sq.Ft.:
- 2,956
- Status:
- Active
- Beds:
- 4
- Lot size:
- 0.15 Acres
- Year built:
- 2024
- Baths:
- 3.00
- MLS#:
- 24027886
- Subdivision:
- Hewing Farms
ADDITIONAL INFORMATION
Estimated Completion February 2025!!!This Saluda is a two-story plan featuring four bedrooms, three bathrooms and a sunroom. Immediately upon entry, you are greeted by the open concept eat-in, kitchen and great room with a fireplace and coffered detailed ceiling. There is a sunroom with available entries from the great room or kitchen. A full bathroom sits just inside the entrance of the three-car garage, with bench and cubbies. A guest bedroom completes the main level. Upstairs, the primary bedroom features an enormous walk-in closet with laundry room passthrough, equipped with a sink and an ensuite bathroom with dual sinks and shower.
- Type:
- Single Family
- Sq.Ft.:
- 3,904
- Status:
- Active
- Beds:
- 4
- Lot size:
- 0.15 Acres
- Year built:
- 2024
- Baths:
- 4.00
- MLS#:
- 24027878
- Subdivision:
- Hewing Farms
ADDITIONAL INFORMATION
Estimated Completion February 2025!The Webster is a four bedroom, three and one-half bath two-story home. An office space is located just off the entry. This open plan features a large kitchen with center island, eat-in area and family room with a gas fireplace. There is a large entry off of the garage that features a walk-in pantry as it's just outside of the kitchen. A guest suite with private bath is also located on the first floor. the kitchen opens up into a spacious sunroom. Upstairs, is the primary bedroom along with two secondary bedrooms with walk-in closets. A large loft and laundry room are also located upstairs. The large primary bedroom features storage, a water closet and dual walk-in closets.
- Type:
- Single Family
- Sq.Ft.:
- 1,817
- Status:
- Active
- Beds:
- 3
- Lot size:
- 0.16 Acres
- Year built:
- 2019
- Baths:
- 3.00
- MLS#:
- 24027874
- Subdivision:
- Cane Bay Plantation
ADDITIONAL INFORMATION
JUST REDUCED AND Seller offering $2,500 Credit to Buyer with contract by 12/31! Welcome to 546 Four Seasons Blvd, nestled in the heart of Summerville's premier active adult community, Four Seasons. Step into luxury living with this popular 1-level Dorchester floor plan boasting 3 Bedrooms, 2.5 Baths, an unfinished FROG, and an outdoor space that feels like paradise! As you enter, notice there is no carpet, only durable and stylish LVP and tile flooring throughout. The entire interior has been re-painted, radiating a sense of modern elegance. The upgrades in this home are nothing short of exceptional, including a Custom Master Closet for organized living, state-of-the-art appliances, and thoughtful additions like high-end ceiling fans and window treatments. The FROG presents a canvas of possibilities, already painted and equipped with added shelving could be used as Storage Room, Craft or Sewing Space, or even ad Additional Bedroom. Even the garage has received extra attention, with custim paint, epoxy flooring for a polished finish and added storage under the steps. The Grand Finale is the Outdoor Space, where $25,000 worth of upgrades transform the backyard into an oasis of relaxation and entertainment. An extended driveway welcomes guests with ample parking, while pavers adorn the screened porch and patio, providing a picturesque setting for al fresco dining or leisurely gatherings. Experience cozy evenings by the outdoor fireplace, conveniently fueled by a gas line, or bask in the warm glow of the tiki torches, enhancing the ambiance. Aluminum edging and upgraded landscaping add the finishing touches, elevating the curb appeal and creating a serene retreat to call home. In Four Seasons you will never be bored, as this is the only Active Adult Community in the area that is built around a 300-acre lake with its own private boat dock! Other amazing amenities include an indoor and outdoor pool, fitness center, dog park, bocce, pickleball, tennis courts, a kayak launch and so much more! There is also a packed monthly events calendar and Full-time Lifestyle Director. Once you move to the Four Seasons, you will never want to leave! And this home is the perfect way to retire in LUXURY! $2500 Lender Credit is available with use of Preferred Lender!
- Type:
- Single Family
- Sq.Ft.:
- 3,718
- Status:
- Active
- Beds:
- 4
- Lot size:
- 0.15 Acres
- Year built:
- 2024
- Baths:
- 4.00
- MLS#:
- 24027867
- Subdivision:
- Hewing Farms
ADDITIONAL INFORMATION
READY JAN/FEB!! This Warwick is a two-story home with four bedrooms and three and half baths. This home features a grand two-story entrance, formal dining room and office downstairs. The kitchen with bar top seating, island, and prep space is open to the dining room and spacious family room. The upstairs primary bedroom includes a private bath and a large walk-in closet. Three secondary bedrooms, all with walk-in closets, are also located upstairs along with the spacious loft and laundry room. Options in this home include a fireplace in the family room, butler's pantry, gourmet kitchen with quartz countertops, a gas cooktop and a three car garage! Plenty of storage in this home and too many options to list!
- Type:
- Single Family
- Sq.Ft.:
- 2,670
- Status:
- Active
- Beds:
- 5
- Lot size:
- 0.16 Acres
- Year built:
- 2024
- Baths:
- 3.00
- MLS#:
- 24027857
- Subdivision:
- Nexton
ADDITIONAL INFORMATION
Our largest floor plan! White board & batten exterior with black shutters. Front porch and covered lanai in the back! This home offers multiple entertaining areas with flex space on main level, perfect for formal dining or second living area. Guest bedroom on main with access to full bathroom! Upstairs features oversized loft area with 4 bedrooms, including primary. Walk-in closets in each!! White shaker style cabinets with quartz countertops and light gray subway tile backsplash. Blinds included!
- Type:
- Single Family
- Sq.Ft.:
- 1,910
- Status:
- Active
- Beds:
- 3
- Lot size:
- 0.15 Acres
- Year built:
- 2024
- Baths:
- 2.00
- MLS#:
- 24027861
- Subdivision:
- Hewing Farms
ADDITIONAL INFORMATION
READY IN FEBRUARY!!!This Edgewood is a one-story, Craftsman-style home that features three bedrooms and two baths. The kitchen includes a large island with bar top, which is open to the dining area and family room, and a large pantry. The primary suite features a large walk-in closet. Options on this home include an indoor fireplace, and outdoor fireplace, extra large walk-in shower in the primary bath, and vaulted ceiling in the family room/kitchen.
- Type:
- Single Family
- Sq.Ft.:
- 3,372
- Status:
- Active
- Beds:
- 5
- Lot size:
- 0.16 Acres
- Year built:
- 2015
- Baths:
- 4.00
- MLS#:
- 24027849
- Subdivision:
- Felder Creek
ADDITIONAL INFORMATION
This spacious 5-bedroom, 4-bathroom home features beautiful wood floors and is located in a highly desirable neighborhood with top-rated schools. The main floor offers a convenient guest bedroom with a full bath, while upstairs boasts two primary bedrooms for added luxury. An elevator provides accessibility for those with limited mobility. Additional highlights include a versatile loft area, a large fenced-in backyard with a screened porch, handicap-equipped features, a new HVAC system, new stainless steel appliances, granite countertops, and a fenced-in backyard. ****Assumable VA loan 3.61% ****
- Type:
- Single Family
- Sq.Ft.:
- 3,019
- Status:
- Active
- Beds:
- 5
- Lot size:
- 0.19 Acres
- Year built:
- 2024
- Baths:
- 4.00
- MLS#:
- 24027842
- Subdivision:
- Cane Bay Plantation
ADDITIONAL INFORMATION
This stunning and gorgeous Victor features not 1 primary but 2! As you enter, you are welcomed by the formal dining with coffered ceilings and charming archways that add so much charm and character to this beautiful home. This Victor also offers a family, kitchen and breakfast area and sunroom, all open and connected for entertaining or just making every day living super easy. This kitchen is a dream with gourmet details, a farmhouse sink and large center island, making cooking both enjoyable and easy. The 1st primary is located on the main floor, while the 2nd one is located upstairs, making both very private from one another. Three additional bedrooms and bonus room are also located upstairs. With so much natural light that comes through, it is sure to make it a happy home, Ready Jan.!
- Type:
- Single Family
- Sq.Ft.:
- 3,090
- Status:
- Active
- Beds:
- 5
- Lot size:
- 0.15 Acres
- Year built:
- 2024
- Baths:
- 4.00
- MLS#:
- 24027841
- Subdivision:
- Cane Bay Plantation
ADDITIONAL INFORMATION
This stunning Saluda features a 3-car garage with so much character and charm! Enter the home into a nice and wide, grand foyer, that leads you into the spacious open eat-in and family room. Right off the kitchen, that features a gourmet style and huge center island, is the family/sunroom. Also located downstairs is a guest suite with plenty of storage space. Upstairs features a large loft with 4 bedrooms. The primary bedroom is tucked away by itself and features an overly sized closet, and a gorgeous en suite with a free-standing soaker tub and walk in shower. The 3 additional guest bedrooms, all with walk in closests, have 2 guest baths to help accommodate those busy mornings. The laundry room is also located upstairs, making chores so much more convenient. This home is ready in Jan!
- Type:
- Single Family
- Sq.Ft.:
- 2,795
- Status:
- Active
- Beds:
- 5
- Lot size:
- 0.16 Acres
- Year built:
- 2021
- Baths:
- 4.00
- MLS#:
- 24027840
- Subdivision:
- Limehouse
ADDITIONAL INFORMATION
2-story home w/balcony, 9' ceilings, laminate flooring on first floor, 5 bedrooms and 3.5 baths with 1 bed/full bath off kitchen, 2-car att. garage. Dbl. French doors into office. Formal dining, 2 new windows added to brighten large FR (2023). French door to screened porch, stone patio, fenced yard w/ backyard views of tranquil pond w/ protected trees. New ''Maple'' white kitchen (2023)w/ quartz tops. subway backsplash features a pull-out garbage bins, pull-out spice rack, mini butler's pantry w/ stainless bev. fridge, removable island. separate peninsula for stools. New stainless gas range & frige (2024), DW, Micro. Pantry & storage/coat closet. 2nd floor primary has double doors, new laminate flooring. Primary bath w/double basin sink vanity (2023)soaker tub, & glass shower.
- Type:
- Single Family
- Sq.Ft.:
- 1,932
- Status:
- Active
- Beds:
- 4
- Lot size:
- 0.22 Acres
- Year built:
- 1989
- Baths:
- 2.00
- MLS#:
- 24027825
- Subdivision:
- Brandymill
ADDITIONAL INFORMATION
Ready To Move-In, Upgraded FOUR Bedroom TWO Bath Ranch Features Fresh Interior Coatings, New HVAC Unit, Two Garage Door Openers (One New), New Disposal, Fresh Sod, New Solid Surface Kitchen Counters, New Carpet In The Guest Bedrooms.
- Type:
- Other
- Sq.Ft.:
- 1,960
- Status:
- Active
- Beds:
- 3
- Lot size:
- 0.51 Acres
- Year built:
- 2000
- Baths:
- 2.00
- MLS#:
- 24027798
- Subdivision:
- Clemson Terrace
ADDITIONAL INFORMATION
Welcome to 307 Glen Street, a beautifully updated home in charming Summerville, SC! This residence offers a bright, open layout, perfect for entertaining family and friends. The newly upgraded kitchen features modern finishes and flows seamlessly into the living spaces. With a brand new roof and HVAC system, this home is as reliable as it is stylish.Set on an expansive 0.51-acre lot, the property provides plenty of outdoor space, including a covered patio ideal for relaxing or gathering. Additionally, an extra storage shed offers convenient storage options, perfect for tools or outdoor equipment. The spacious master suite includes a walk-in closet for added convenience. Plus, the home's prime location puts you close to Nexton and Summerville's best dining, shopping, and entertainmentWelcome to 307 Glen Street, a beautifully updated home in charming Summerville, SC! This residence offers a bright, open layout, perfect for entertaining family and friends. The newly upgraded kitchen features modern finishes and flows seamlessly into the living spaces. With a brand new roof and HVAC system, this home is as reliable as it is stylish. Set on an expansive 0.51-acre lot, the property provides plenty of outdoor space, including a covered patio ideal for relaxing or gathering. Additionally, an extra storage shed offers convenient storage options, perfect for tools or outdoor equipment. The spacious master suite includes a walk-in closet for added convenience. Plus, the home's prime location puts you close to Nexton and Summerville's best dining, shopping, and entertainment, making this a perfect blend of style, comfort, and convenience! *Home is being sold as is.*
- Type:
- Single Family
- Sq.Ft.:
- 2,108
- Status:
- Active
- Beds:
- 3
- Lot size:
- 0.09 Acres
- Year built:
- 2017
- Baths:
- 4.00
- MLS#:
- 24027796
- Subdivision:
- Limehouse Village
ADDITIONAL INFORMATION
Welcome to 102 Idlerton, a stunning Ashton Woods masterpiece that offers the perfect blend of style, space, and sustainability! Featuring double porches and a third-story game room with a private bathroom, this residence offers plenty of extra space for family gatherings or entertainment. Step inside to find soaring 12-foot ceilings and engineered hardwood floors throughout the main level, creating a spacious and inviting atmosphere. The modern kitchen is a chef's dream, with quartz countertops, open floating shelves, and two large walk-in pantries for unmatched storage. The open layout seamlessly connects the kitchen, family room, and dining area, perfect for hosting.Upstairs, the expansive master suite is a true retreat. Relax in the luxurious bathroom, complete with a garden tub,a beautifully tiled shower, and ample room to unwind. Step out onto the private balcony from the master bedroom, where there's space to set up a cozy chaise lounge and enjoy your morning coffee or evening breeze. With paid-off solar panels at closing, this home offers energy efficiency and reduced utility costs. Schedule your showing today to experience this exceptional home!
- Type:
- Single Family
- Sq.Ft.:
- 2,445
- Status:
- Active
- Beds:
- 4
- Lot size:
- 0.15 Acres
- Year built:
- 2022
- Baths:
- 3.00
- MLS#:
- 24027792
- Subdivision:
- Cane Bay Plantation
ADDITIONAL INFORMATION
This stunning two-year-old home features exquisite upgrades throughout--why wait for new construction when you can move in now?The main level boasts a spacious open layout, ideal for entertaining. You'll love the gourmet kitchen, complete with quartz countertops, stainless steel appliances, a stylish subway tile backsplash, and a generous pantry. The breakfast nook overlooks the backyard and seamlessly connects to the covered porch, perfect for enjoying your morning coffee.Additionally, the first floor includes a versatile flex room, perfect for a home office, craft space, gym, or playroom.Upstairs, the expansive owner's suite offers a luxurious en suite bath with a walk-in shower, dual vanities, and modern lighting. The large closet provides ample storage for all yourbelongings. You'll also find three additional guest bedrooms, a full bath, and a spacious loft area that serves as a cozy gathering spot. Completing this beautiful home is a two-car garage and a generous backyard. Don't miss outschedule your viewing today!

Information being provided is for consumers' personal, non-commercial use and may not be used for any purpose other than to identify prospective properties consumers may be interested in purchasing. Copyright 2024 Charleston Trident Multiple Listing Service, Inc. All rights reserved.
Summerville Real Estate
The median home value in Summerville, SC is $384,735. This is higher than the county median home value of $334,600. The national median home value is $338,100. The average price of homes sold in Summerville, SC is $384,735. Approximately 59.48% of Summerville homes are owned, compared to 30.74% rented, while 9.78% are vacant. Summerville real estate listings include condos, townhomes, and single family homes for sale. Commercial properties are also available. If you see a property you’re interested in, contact a Summerville real estate agent to arrange a tour today!
Summerville, South Carolina has a population of 50,318. Summerville is less family-centric than the surrounding county with 30.35% of the households containing married families with children. The county average for households married with children is 31.98%.
The median household income in Summerville, South Carolina is $64,507. The median household income for the surrounding county is $68,046 compared to the national median of $69,021. The median age of people living in Summerville is 38.3 years.
Summerville Weather
The average high temperature in July is 91.5 degrees, with an average low temperature in January of 34.6 degrees. The average rainfall is approximately 51 inches per year, with 0.7 inches of snow per year.
