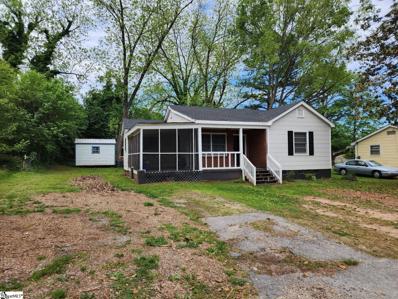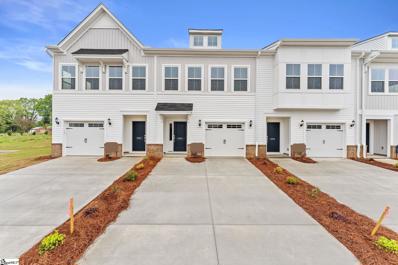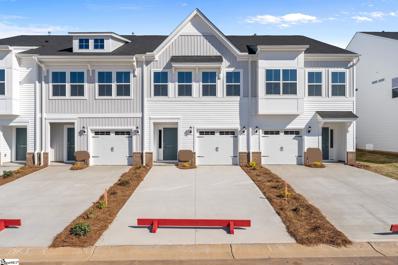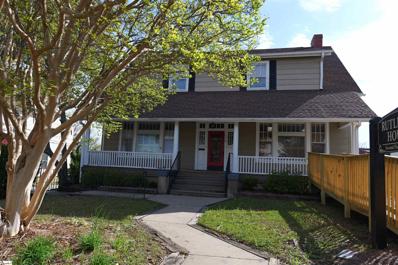Spartanburg SC Homes for Sale
$244,990
336 Dermont Spartanburg, SC 29303
Open House:
Saturday, 12/28 1:00-4:00PM
- Type:
- Other
- Sq.Ft.:
- n/a
- Status:
- Active
- Beds:
- 4
- Lot size:
- 0.1 Acres
- Baths:
- 3.00
- MLS#:
- 1524926
- Subdivision:
- Other
ADDITIONAL INFORMATION
Prepare to be impressed by this BEAUTIFUL NEW 2-Story Home in the Moss Creek Community! The desirable Berkshire Plan boasts an open-concept kitchen flanked by a Great room and charming dining room. The Kitchen has gorgeous cabinets, granite countertops, and Stainless-Steel Steel Appliances (Including a Range with Microwave and Dishwasher). There is a powder room on the 1st floor. All bedrooms have ample closet space. In addition, the primary suite has a private bath with dual vanity sinks and an attached Walk-in Closet. The walk-in laundry room is on the 2nd floor. This desirable plan also comes complete with a 2 car garage.
$1,245,000
205 English Oak Spartanburg, SC 29306
- Type:
- Single Family
- Sq.Ft.:
- 2,730
- Status:
- Active
- Beds:
- 2
- Lot size:
- 0.68 Acres
- Year built:
- 2022
- Baths:
- 2.00
- MLS#:
- 310974
- Subdivision:
- Carolina Country Club
ADDITIONAL INFORMATION
This stunning home has soaring ceilings and expansive windows which create an airy atmosphere, while the thoughtfully designed open floor plan fosters connection and light throughout. Nestled in a quiet cul-de-sac lot on over .68 acres within the prestigious Carolina Country Club, an exclusive gated community guarded 24/7, the community offers a family-friendly environment with paved walking trails, creek views, and a outdoor family center. The neighborhood also offers community amenities including the clubhouse, fitness center, tennis courts, pickleball courts, large pool with cabanas, and 18-hole golf course. The heart of this home is the chef's kitchen. It boasts an expansive island and is outfitted with Sub-Zero refrigerator/freezer, Sub-Zero undercounter beverage center, Wolf gas stove, M Series Speed Oven, M Series Microwave Oven, Bosch Benchmark dishwasher, Instant Hot water, marble countertops, and ample custom-built white oak cabinetry, offering a delightful space to unleash your culinary creativity. In the master suite, large windows and French doors frame picturesque views of the surrounding landscape and the 11th hole of the Carolina Country Club golf course. The ensuite bathroom offers a freestanding soaking tub, a large tile shower with seat, dual marble top vanities, heated tile floor, and a massive walk-in closet. Additional home features include: 12â?? ceilings in Kitchen and Great Room, white oak hardwood floors throughout, tile flooring in the bath and laundry rooms, heated tile floor in master bath, dual-zone heating and air, wheelchair accessible hallways, doors and curbless shower in master bath, central vacuum, Lincoln windows (Aluminum Clad Exterior w/Wood Interior), foam insulation in walls to reduce heat transfer and improve efficiency, whole house generator to help maintain your daily routine during a power outage. With its high ceilings, expansive open spaces, and abundant natural light, this home is perfect for those who appreciate a modern aesthetic, a connection to nature, and a bright and airy living environment.
$185,000
112 Caroline Spartanburg, SC 29303
- Type:
- Other
- Sq.Ft.:
- n/a
- Status:
- Active
- Beds:
- 2
- Lot size:
- 0.21 Acres
- Baths:
- 1.00
- MLS#:
- 1522002
ADDITIONAL INFORMATION
This Beautiful 2 bedroom 1 bath home has just hit the the market located in the City of Spartanburg SC come Check it out for your your self it want last long !!!!!
$244,990
336 DERMONT Spartanburg, SC 29303
- Type:
- Single Family
- Sq.Ft.:
- 1,965
- Status:
- Active
- Beds:
- 4
- Lot size:
- 0.1 Acres
- Year built:
- 2024
- Baths:
- 3.00
- MLS#:
- 310741
- Subdivision:
- Other
ADDITIONAL INFORMATION
Prepare to be impressed by this BEAUTIFUL NEW 2-Story Home in the Moss Creek Community! The desirable Berkshire Plan boasts an open-concept kitchen flanked by a Great room and charming dining room. The Kitchen has gorgeous cabinets, granite countertops, and Stainless-Steel Steel Appliances (Including a Range with Microwave and Dishwasher). There is a powder room on the 1st floor. All bedrooms have ample closet space. In addition, the primary suite has a private bath with dual vanity sinks and an attached Walk-in Closet. The walk-in laundry room is on the 2nd floor. This desirable plan also comes complete with a 2 car garage.
$162,000
219 Ardmore Spartanburg, SC 29306
- Type:
- Single Family
- Sq.Ft.:
- 1,165
- Status:
- Active
- Beds:
- 2
- Lot size:
- 0.47 Acres
- Year built:
- 1953
- Baths:
- 1.00
- MLS#:
- 310654
- Subdivision:
- Other
ADDITIONAL INFORMATION
Charming starter home nestled near downtown Spartanburg! This cozy 2 bedroom, 1 bath residence on Ardmore Rd offers convenience and comfort. Boasting a favorite kitchen cherished by the seller, it's perfect, cozy gatherings or culinary adventures. Enjoy easy access to downtown amenities while relishing tranquility of a residential neighborhood. Don't miss the opportunity to make this house your home!
- Type:
- Single Family
- Sq.Ft.:
- 1,991
- Status:
- Active
- Beds:
- 4
- Lot size:
- 0.14 Acres
- Year built:
- 2024
- Baths:
- 3.00
- MLS#:
- 310480
- Subdivision:
- Woodhaven
ADDITIONAL INFORMATION
- Type:
- Single Family
- Sq.Ft.:
- 2,164
- Status:
- Active
- Beds:
- 3
- Lot size:
- 0.14 Acres
- Year built:
- 2024
- Baths:
- 3.00
- MLS#:
- 310471
- Subdivision:
- Woodhaven
ADDITIONAL INFORMATION
- Type:
- Single Family
- Sq.Ft.:
- 2,164
- Status:
- Active
- Beds:
- 3
- Lot size:
- 0.14 Acres
- Year built:
- 2024
- Baths:
- 3.00
- MLS#:
- 310470
- Subdivision:
- Woodhaven
ADDITIONAL INFORMATION
- Type:
- Other
- Sq.Ft.:
- n/a
- Status:
- Active
- Beds:
- 3
- Lot size:
- 0.08 Acres
- Year built:
- 2023
- Baths:
- 3.00
- MLS#:
- 1523438
- Subdivision:
- Olivia Springs Townes
ADDITIONAL INFORMATION
Come see our beautiful new townhomes in Spartanburg…. close to everything… schools, shopping, restaurants, hospitals and more! This beautiful townhome features three bedrooms and two and one-half bathrooms, along with many upgrades including: luxury vinyl plank flooring on the main level, stainless steel appliances, shaker-style cabinetry, tankless water heater, and more! Upstairs consists of a large primary bedroom with tray ceiling, walk-in closet, en-suite with five-foot shower, and separate water closet. Two generous secondary bedrooms, a large bathroom, and laundry closet with built-in cabinetry complete the upstairs. The downstairs offers a living room, a kitchen with island and granite countertops, eat-in kitchen, a mudroom, and a half bathroom. Enjoy maintenance-free living with an irrigation system, lawn, and exterior home maintenance.
$260,000
2113 Mayberry Spartanburg, SC 29301
- Type:
- Single Family
- Sq.Ft.:
- 1,786
- Status:
- Active
- Beds:
- 4
- Lot size:
- 0.14 Acres
- Year built:
- 2024
- Baths:
- 3.00
- MLS#:
- 310308
- Subdivision:
- Mayfair Village
ADDITIONAL INFORMATION
This Guilford floorplan is a four-bedroom, two-and-one-half-bathroom. Upon entering it opens to a flex space that you can turn into a separate living space, home office or dining room. Just past it, the kitchen leads to a walk-in pantry and the great room. Upstairs, you will find a loft, a laundry room and a full bathroom conveniently located near the three extra bedrooms. The primary bedroom, which has a vaulted ceiling, is connected to a primary bathroom and walk-in linen and clothes closet. We've also added a charming covered porch to enjoy those sweet South Carolina evenings. Find your new home at Mayfair Village, a gated community in Spartanburg! New homes in Mayfair Village range from 1,500 to over 2,600 square feet. Future amenities include a pickleball court, dog park, pool and cabana. Mayfair Village is only a four minute drive from Westgate Mall, and where you can shop at all the national stores and nine minutes from Wofford College and Spartanburg Medical Center. This new community is accessible to both interstates, I-26 and I-85 and is zoned for Dorman High School which is 10 minutes down I-26.
- Type:
- Single Family
- Sq.Ft.:
- 1,329
- Status:
- Active
- Beds:
- 3
- Lot size:
- 0.11 Acres
- Year built:
- 2024
- Baths:
- 2.00
- MLS#:
- 310171
- Subdivision:
- Gentry Place
ADDITIONAL INFORMATION
The Wellford Plan with Covered Patio and other upgrades! Local Builder committed to quality workmanship. Upgrade Luxury Vinyl Plan in living areas and wet areas. Carpet in bedrooms. Must See! Virtual Tour reflects same house plan, not exact house. Options vary.
- Type:
- Other
- Sq.Ft.:
- n/a
- Status:
- Active
- Beds:
- 3
- Lot size:
- 0.08 Acres
- Year built:
- 2023
- Baths:
- 3.00
- MLS#:
- 1523338
- Subdivision:
- Olivia Springs Townes
ADDITIONAL INFORMATION
Come see our beautiful new townhomes in Spartanburg…. close to everything… schools, shopping, restaurants, hospitals and more! This beautiful townhome features three bedrooms and two and one-half bathrooms, along with many upgrades including: luxury vinyl plank flooring on the main level, stainless steel appliances, shaker-style cabinetry, tankless water heater, and more! Upstairs consists of a large primary bedroom with tray ceiling, walk-in closet, en-suite with five-foot shower, and separate water closet. Two generous secondary bedrooms, a large bathroom, and laundry closet with built-in cabinetry complete the upstairs. The downstairs offers a living room, a kitchen with island and granite countertops, eat-in kitchen, a mudroom with built-in cabinetry, and a half bathroom. Enjoy maintenance-free living with an irrigation system, lawn, and exterior home maintenance.
$235,550
504 Greenlea Spartanburg, SC 29306
Open House:
Saturday, 1/4 1:00-4:00PM
- Type:
- Other
- Sq.Ft.:
- n/a
- Status:
- Active
- Beds:
- 3
- Baths:
- 2.00
- MLS#:
- 1522499
ADDITIONAL INFORMATION
Details make the difference! Come see this exceptional 3 bedroom, 2 bathroom home!!! Enjoy new construction, quality and many desirable features, including: open-concept design, walk-in master bedroom closet, laundry room, mudroom, and immense natural light!!! Convenient location (minutes from downtown); close to highways, interstates, shopping, restaurants, medical centers and so much more! Your New abode awaits! Seize the chance to own a beautiful home in an up-and-coming area, and at a great price!! The possibilities are endless!
$450,000
175 Alabama Spartanburg, SC 29302
- Type:
- Other
- Sq.Ft.:
- n/a
- Status:
- Active
- Beds:
- 5
- Lot size:
- 0.38 Acres
- Year built:
- 1901
- Baths:
- 4.00
- MLS#:
- 1522469
ADDITIONAL INFORMATION
PRICE IMPROVEMENT on a rare gem in downtown Spartanburg! Welcome to the Rutledge House, a unique property nestled in the heart of downtown Spartanburg. This property was once the vacation residence for Archibald Rutledge, the first Poet Laureate of South Carolina. This historic abode boasts a rich legacy that adds to its allure. Currently zoned as commercial for use as an attorney's office, this exceptional property has the potential for residential conversion. Immerse yourself in the echoes of the past while envisioning your future within its storied walls. Plenty of storage space and lots of built-in bookshelves throughout the home add to its charm and functionality. Additionally, the offices can be effortlessly turned into bedrooms, expanding the residential possibilities. The property also has two hidden fireplaces behind the walls that can be restored. Conveniently situated amidst the bustling downtown scene, ample parking ensures ease of access with over 14 parking spaces. Spanning over 3,700 square feet, the possibilities within this space are endless. Whether you aspire to craft your dream home or establish a thriving business, the Rutledge House beckons with its unparalleled character and prime location. Schedule your viewing today and explore the potential for your next venture or sanctuary.
- Type:
- Single Family
- Sq.Ft.:
- 1,165
- Status:
- Active
- Beds:
- 2
- Lot size:
- 0.13 Acres
- Year built:
- 2024
- Baths:
- 2.00
- MLS#:
- 309693
- Subdivision:
- Cleveland Meadow
ADDITIONAL INFORMATION
MOVE IN READY! The INMAN plan (Lot 13) features 2 bedrooms and 2 bathrooms. The spacious living area is open into the kitchen/dining area. The master bedroom features a tray ceiling and full bathroom with double vanity. 30-year architectural shingles, site-built construction, and a 10 year limited warranty are included to give you peace of mind. Preferred Lender/Attorney Closing Costs Incentive Offered! *Virtual tour reflects same house plan, not exact house.
- Type:
- Single Family
- Sq.Ft.:
- 1,329
- Status:
- Active
- Beds:
- 3
- Lot size:
- 0.12 Acres
- Year built:
- 2024
- Baths:
- 2.00
- MLS#:
- 309690
- Subdivision:
- Cleveland Meadow
ADDITIONAL INFORMATION
MOVE IN READY!! The WELLFORD (Lot 7) offers a modern, open concept living area perfect for entertaining. 3 bedroom, 2 bath. Complete with the trademark chair rail, crown molding, and rope lighting. 12' x 12' covered back patio and 10' x 12' uncovered concrete patio overlooking. 30-year architectural shingles, site-built construction, and a 10 year limited warranty are included to give you peace of mind. Closing cost or upgrades incentives available when working with a preferred lender and attorney!! *Virtual tour reflects same house plan, not exact house.
- Type:
- Single Family
- Sq.Ft.:
- 1,329
- Status:
- Active
- Beds:
- 3
- Lot size:
- 0.12 Acres
- Year built:
- 2024
- Baths:
- 2.00
- MLS#:
- 309684
- Subdivision:
- Cleveland Meadow
ADDITIONAL INFORMATION
MOVE IN READY! The WELLFORD (Lot 11) offers a modern, open concept living area perfect for entertaining. 3 bedroom, 2 bath. Complete with the trademark chair rail, crown molding, and rope lighting. 12' x 12' covered back patio. 30-year architectural shingles, site-built construction, and a 10 year limited warranty are included to give you peace of mind. Closing cost or upgrades incentives available when working with a preferred lender and attorney!! *Virtual tour reflects same house plan, not exact house.
- Type:
- Single Family
- Sq.Ft.:
- 2,006
- Status:
- Active
- Beds:
- 4
- Lot size:
- 0.13 Acres
- Year built:
- 2024
- Baths:
- 3.00
- MLS#:
- 309683
- Subdivision:
- Cleveland Meadow
ADDITIONAL INFORMATION
MOVE IN READY! The BISHOP plan (Lot 12) has a spacious open living area and sitting room. Granite countertops, crown molding with rope lighting, and many more features included. Master bath upgrade to include double vanity and garden tub in addition to walk-in shower. Also includes 12' X 12' Covered patio and 10' x 12' uncovered concrete patio. Upgraded Cabinets. 30-year architectural shingles, site-built construction, and a 10 year limited warranty are included to give you peace of mind. Closing cost or upgrades incentives available when working with a preferred lender and attorney!! *Virtual tour reflects same house plan, not exact house.
- Type:
- Single Family
- Sq.Ft.:
- 1,391
- Status:
- Active
- Beds:
- 3
- Lot size:
- 0.12 Acres
- Year built:
- 2024
- Baths:
- 2.00
- MLS#:
- 309674
- Subdivision:
- Cleveland Meadow
ADDITIONAL INFORMATION
MOVE IN READY!! The Pacific (Lot 10) offers a modern, open concept living area perfect for entertaining. 3 bedroom, 2 bath. Complete with the trademark chair rail, crown molding, and rope lighting. 12'x12' sunroom in addition to the 12'x12'' covered back patio. 30-year architectural shingles, site-built construction, and a 10 year limited warranty are included to give you peace of mind. Preferred Lender/Attorney Closing Costs Incentive Offered! *Virtual tour reflects same house plan, not exact house.
- Type:
- Single Family
- Sq.Ft.:
- 1,247
- Status:
- Active
- Beds:
- 3
- Lot size:
- 0.12 Acres
- Year built:
- 2024
- Baths:
- 2.00
- MLS#:
- 309672
- Subdivision:
- Cleveland Meadow
ADDITIONAL INFORMATION
MOVE IN READY!! The PACIFIC (Lot 6) offers a modern, open concept living area perfect for entertaining. 3 bedroom, 2 bath. Complete with the trademark chair rail, crown molding, and rope lighting. 12' x 12' covered back patio with additional 10' x 12' uncovered concrete patio. Upgraded Cabinets. 30-year architectural shingles, site-built construction, and a 10 year limited warranty are included to give you peace of mind. Preferred Lender/Attorney Closing Costs Incentive Offered! Move in ready by August 20th. *Virtual tour reflects same house plan, not exact house.
- Type:
- Single Family
- Sq.Ft.:
- 1,511
- Status:
- Active
- Beds:
- 3
- Lot size:
- 0.12 Acres
- Year built:
- 2024
- Baths:
- 3.00
- MLS#:
- 309464
- Subdivision:
- Shoally Brook
ADDITIONAL INFORMATION
The Reynolds Plan conveniently located to Boiling Springs! Just a couple miles from Hwy 9 and Interstate 85! District 2 schools. Granite countertops. Luxury Vinyl Planking through main level and all wet areas! Painted Cabinets. Upgraded Craftsman Siding Package with board and batten, 3-panel shutters and stone columns. Must See! Reynolds Plan Lot 36 Shoally Brook. *Virtual Tour reflects same house plan, but not exact house.
- Type:
- Single Family
- Sq.Ft.:
- 1,511
- Status:
- Active
- Beds:
- 3
- Lot size:
- 0.09 Acres
- Year built:
- 2024
- Baths:
- 3.00
- MLS#:
- 309463
- Subdivision:
- Shoally Brook
ADDITIONAL INFORMATION
The Reynolds Plan conveniently located to Boiling Springs! Just a couple miles from Hwy 9 and Interstate 85! District 2 schools. Granite countertops. Luxury Vinyl Planking through main level and all wet areas! Painted Cabinets. Upgraded Craftsman Siding Package with board and batten, 3-panel shutters and stone columns. Must See! Reynolds Plan Lot 18 Shoally Brook. *Virtual Tour reflects same house plan, but not exact house.
- Type:
- Other
- Sq.Ft.:
- n/a
- Status:
- Active
- Beds:
- 4
- Lot size:
- 0.3 Acres
- Baths:
- 3.00
- MLS#:
- 1521363
- Subdivision:
- Woodhaven
ADDITIONAL INFORMATION
- Type:
- Other
- Sq.Ft.:
- n/a
- Status:
- Active
- Beds:
- 4
- Lot size:
- 0.18 Acres
- Year built:
- 2024
- Baths:
- 3.00
- MLS#:
- 1520981
- Subdivision:
- Mayfair Village
ADDITIONAL INFORMATION
This Monroe floorplan is a two-story, four-bedroom, two-and-one-half-bathroom home. The nine foot ceilings on the first floor comes with a roomy kitchen with shaker style cabinets and ample counter space along with a large island that opens up to the great room and separate dining area. The primary bedroom suite on the main floor features a large walk-in closet, dual vanities, a walk-in shower, and water closet! The laundry room is conveniently located on the main floor. The additional three upstairs bedrooms have spacious closet space and share a full bathroom. The loft on the second floor provides a second entertaining space. We've also added a charming covered porch to enjoy those sweet South Carolina evenings. Come see this Gated Community with Pool, Cabana, and Pickleball Court.
- Type:
- Single Family
- Sq.Ft.:
- 2,260
- Status:
- Active
- Beds:
- 3
- Lot size:
- 0.14 Acres
- Year built:
- 2024
- Baths:
- 3.00
- MLS#:
- 309147
- Subdivision:
- Mayfair Village
ADDITIONAL INFORMATION
The popular Meriwether floorplan is a two-story, three-bedroom, two-and-one-half-bathroom home. The nine-foot ceilings on the first floor comes with a roomy kitchen with shaker style cabinets and ample counter space along with a large island that opens up to a eat-in space, great room with a fireplace and separate dining room. The upstairs primary bedroom suite features a large walk-in closet, dual vanities, a walk-in shower, and water closet! The laundry room is conveniently located just outside the primary bedroom and is also accessible through the primary closet for convenience. The additional two upstairs bedrooms have spacious closet space and share a full bathroom. We've also added a charming covered porch to enjoy those sweet South Carolina evenings. Find your new home at Mayfair Village, a gated community in Spartanburg! New homes in Mayfair Village range from 1,500 to over 2,600 square feet. Future amenities include a pickleball court, dog park, pool and cabana. Mayfair Village is only a four minute drive from Westgate Mall, and where you can shop at all the national stores and nine minutes from Wofford College and Spartanburg Medical Center. This new community is accessible to both interstates, I-26 and I-85 and is zoned for Dorman High School which is 10 minutes down I-26.

Information is provided exclusively for consumers' personal, non-commercial use and may not be used for any purpose other than to identify prospective properties consumers may be interested in purchasing. Copyright 2024 Greenville Multiple Listing Service, Inc. All rights reserved.

Spartanburg Real Estate
The median home value in Spartanburg, SC is $249,999. This is higher than the county median home value of $232,300. The national median home value is $338,100. The average price of homes sold in Spartanburg, SC is $249,999. Approximately 46.17% of Spartanburg homes are owned, compared to 41.84% rented, while 11.98% are vacant. Spartanburg real estate listings include condos, townhomes, and single family homes for sale. Commercial properties are also available. If you see a property you’re interested in, contact a Spartanburg real estate agent to arrange a tour today!
Spartanburg, South Carolina has a population of 37,990. Spartanburg is less family-centric than the surrounding county with 23.91% of the households containing married families with children. The county average for households married with children is 29.91%.
The median household income in Spartanburg, South Carolina is $45,228. The median household income for the surrounding county is $57,627 compared to the national median of $69,021. The median age of people living in Spartanburg is 35.5 years.
Spartanburg Weather
The average high temperature in July is 90.9 degrees, with an average low temperature in January of 27.2 degrees. The average rainfall is approximately 48.7 inches per year, with 1.8 inches of snow per year.
























