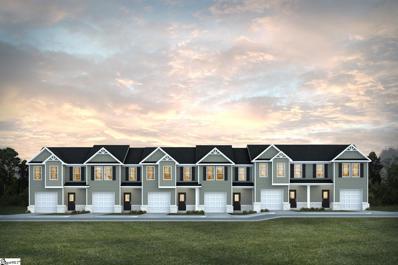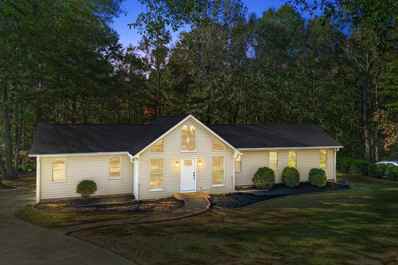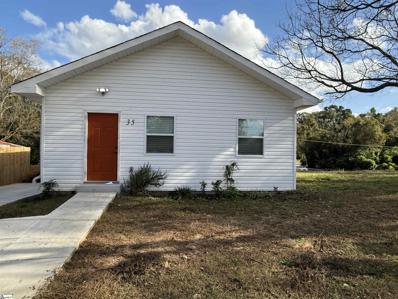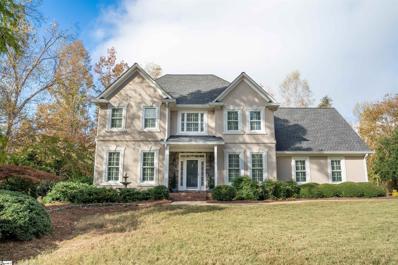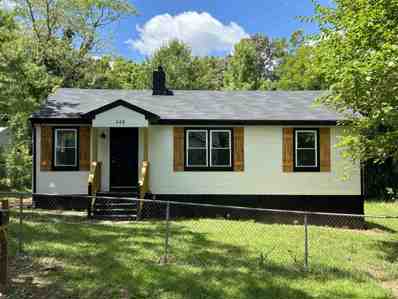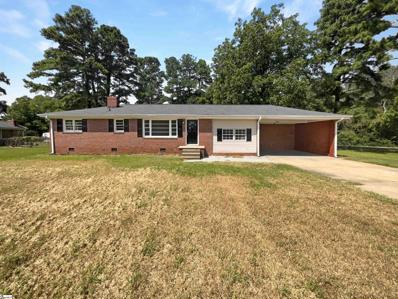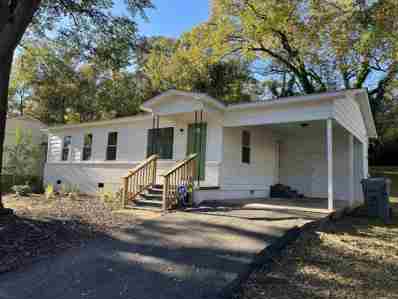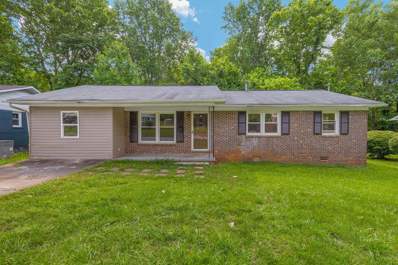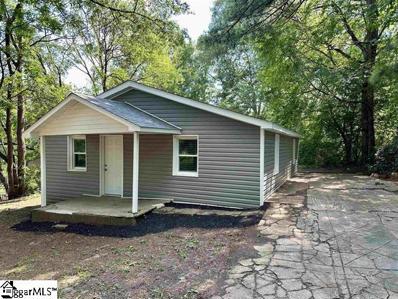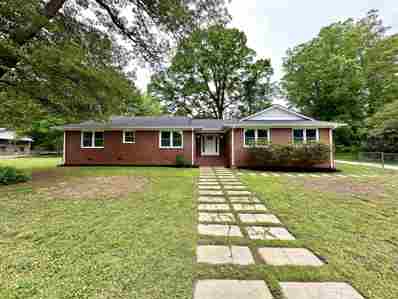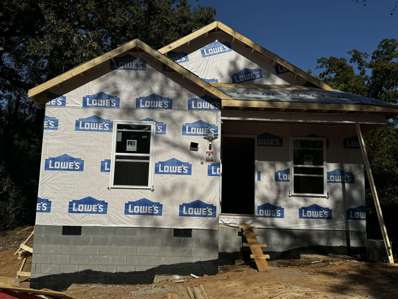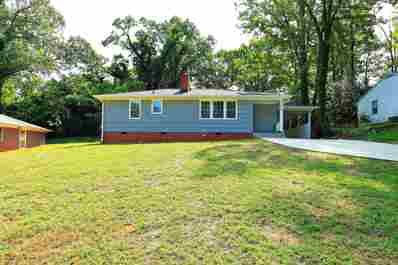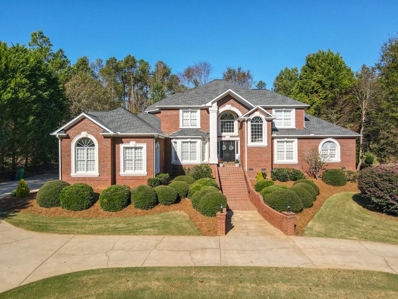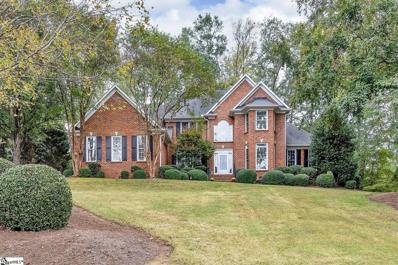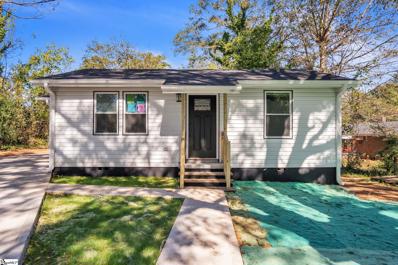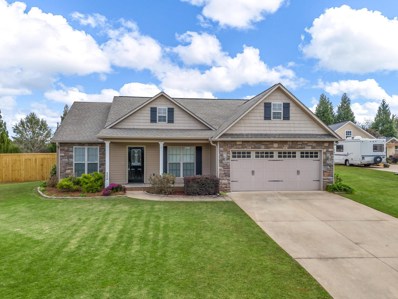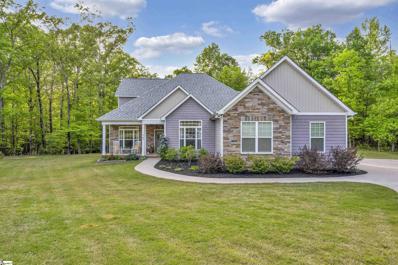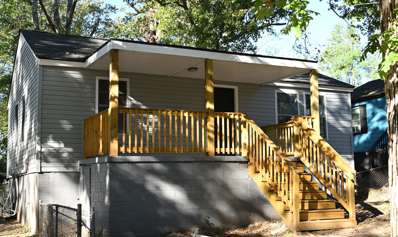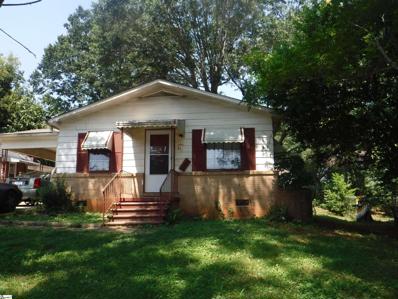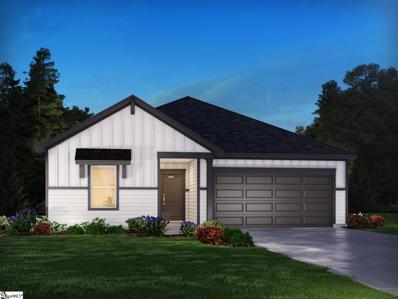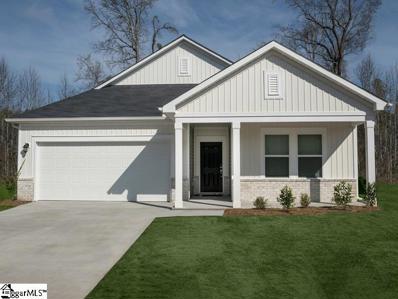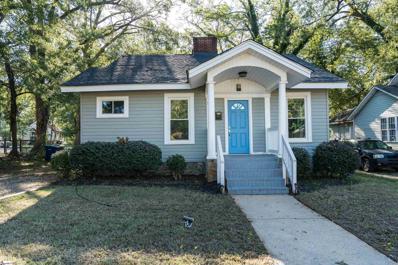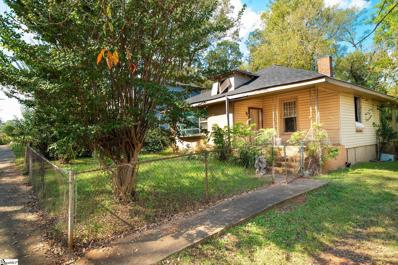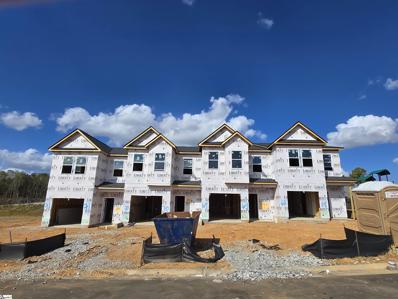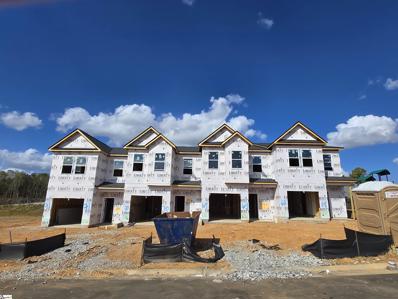Spartanburg SC Homes for Sale
- Type:
- Other
- Sq.Ft.:
- n/a
- Status:
- NEW LISTING
- Beds:
- 3
- Lot size:
- 0.06 Acres
- Baths:
- 3.00
- MLS#:
- 1538789
- Subdivision:
- Southport Townes
ADDITIONAL INFORMATION
Charming 3 bedroom and 2.5 bath townhome is conveniently located on Southport Road. This home has 9' ceilings with 42" cabinets with crown molding, recessed fireplace in family room and cup wash in the kitchen. Primary bath includes LED mirrors, a 5' shower and vessel basin sinks. Ceiling fan in family room and primary suite. Pendant lights and Chandeliers throughout.
$240,000
137 Miles Dr Spartanburg, SC 29306
- Type:
- Single Family
- Sq.Ft.:
- 1,330
- Status:
- NEW LISTING
- Beds:
- 3
- Lot size:
- 1.14 Acres
- Year built:
- 1997
- Baths:
- 2.00
- MLS#:
- 316942
- Subdivision:
- Other
ADDITIONAL INFORMATION
If youâ??re looking for a neat home on a spacious lot with no HOA, this is the one for you! Set on 1.14 acres, this property features a lovely creek and wooded areas, creating a peaceful setting for outdoor enjoyment. Relax on the inviting deck by the cozy fire pitâ??perfect for sipping coffee or unwinding with a good book. Inside, youâ??ll find a home thatâ??s ready for your personal touch. With three bedrooms and two full baths, this space balances functionality and comfort. The living area showcases high ceilings and large windows that flood the room with natural light, complemented by hardwood floors. The kitchen includes a bright breakfast area, ideal for enjoying meals. The expansive backyard is perfect for outdoor activities and extends well beyond the creek, featuring a bridge that crosses over. Additionally, a storage shed is included for your convenience. Priced to sell, this home presents a fantastic opportunity for those looking to remodel and make it their own. Donâ??t miss your chanceâ??schedule a showing today!
$182,500
35 Oak Spartanburg, SC 29306
- Type:
- Other
- Sq.Ft.:
- n/a
- Status:
- NEW LISTING
- Beds:
- 2
- Lot size:
- 0.5 Acres
- Baths:
- 2.00
- MLS#:
- 1540938
ADDITIONAL INFORMATION
This Fully renovated Ranch style home with 2BD/2BA on a 0.5 acre lot is move-in ready! Renovation including brand new electrical and plumbing systems, energy-efficient windows, water heater, laminate floor, new bathrooms with tiles walls, new vanities.The newly installed roof features 30-year architectural shingles, providing both durability and peace of mind. Fresh paint adorns the interior and,on the exterior, there is new vinyl siding, enhancing the home's appeal. The heart of the home lies in the living room, offering a central gatheringspace for relaxation and entertainment. The master bedroom and laundry room are thoughtfully situated on one side of the kitchen, whileanother spacious bedroom and a hall bathroom are located on the opposite side by the living room. Outside, a deck beckons for leisurelymoments, providing serene views of the level backyard - an ideal spot for unwinding after a long day. House has convenient location offers easy access to all the amenities of DowntownSpartanburg.All appliances including refrigerator, washer, dryer and blinds are part of the Move-In package. Seller will also provide 1 year home warranty with First American Home warranty company.
$675,000
501 Bent Creek Spartanburg, SC 29306
- Type:
- Other
- Sq.Ft.:
- n/a
- Status:
- NEW LISTING
- Beds:
- 4
- Lot size:
- 0.56 Acres
- Year built:
- 1996
- Baths:
- 3.00
- MLS#:
- 1540908
- Subdivision:
- Carolina Country Club
ADDITIONAL INFORMATION
Welcome to refined living in the prestigious Carolina Country Club, nestled within Spartanburg’s highly regarded School District 6. This custom-built 4-bedroom, 3.5-bath home sits on a generous half-acre corner lot, blending elegance with functionality in a serene, gated community. The main level, adorned with beautiful hardwood floors, offers a seamless flow between rooms. A formal dining room connects naturally to the kitchen, designed with the chef in mind. This eat-in kitchen is equipped with a gas stove, abundant cabinetry, and convenient bar seating—perfect for casual dining. Adjacent to the kitchen, the formal living room offers versatility as a home office or a cozy retreat. The main floor also includes a half bath and a conveniently located laundry room just off the garage entry, adding to its practical layout. Retreat to the primary suite on the main floor, a sanctuary featuring a granite double vanity, a spacious walk-in closet, tile flooring, a water closet, a luxurious jetted tub, and a walk-in shower. Upstairs, three additional bedrooms provide ample space, with two sharing a Jack-and-Jill bath and the third boasting a private bathroom. A large flex room completes this level, offering extra space for recreation or relaxation. Step outside to a spacious Trex deck that overlooks the fenced backyard, a perfect area for entertaining or unwinding. The whole-yard irrigation system ensures lush, green surroundings with minimal upkeep. Throughout the home, plantation shutters provide a classic touch, enhancing both style and privacy. The two-car side-entry garage adds further convenience, and as a resident of Carolina Country Club, you’ll enjoy 24-hour security and have the option to join the 18-hole Championship Golf Course. This property is an exceptional blend of luxury, thoughtful design, and community-oriented amenities, ready to welcome you home.
$170,000
148 George Spartanburg, SC 29306
- Type:
- Single Family
- Sq.Ft.:
- 1,047
- Status:
- NEW LISTING
- Beds:
- 3
- Lot size:
- 0.18 Acres
- Year built:
- 1960
- Baths:
- 1.00
- MLS#:
- 316893
- Subdivision:
- None
ADDITIONAL INFORMATION
Great historic area in Spartanburg. 3 bedroom home close to Duncan Park and just minutes from all the excitement downtown. Completely updated home with upgrades throughout. New roof, new HVAC, new LVP flooring, new bathroom, new kitchen and all new appliances. This is a turn-key home in an up-and-coming area. Don't miss out, make this your home today!
$213,000
110 Foxhall Spartanburg, SC 29306
- Type:
- Other
- Sq.Ft.:
- n/a
- Status:
- NEW LISTING
- Beds:
- 3
- Lot size:
- 0.82 Acres
- Baths:
- 2.00
- MLS#:
- 1537296
- Subdivision:
- Sherwood
ADDITIONAL INFORMATION
Come see the wonderful nearly all full brick home with two car carport on large lot! No HOA and low taxes. Replaced full HVAC system in August 2024.Come see this one today!
- Type:
- Single Family
- Sq.Ft.:
- 864
- Status:
- Active
- Beds:
- 3
- Lot size:
- 0.25 Acres
- Year built:
- 1962
- Baths:
- 1.00
- MLS#:
- 316745
- Subdivision:
- None
ADDITIONAL INFORMATION
Freshly updated 3 bedroom 1 bathroom house in the growing Spartanburg, SC. Less than 10 minutes from downtown, this house sits on 1/4 acre lot with trees providing some privacy. Roof was just installed in 2020. Brand new ductwork and air return. Brand new moisture barrier in crawlspace. Beautiful hardwoods throughout with LVP flooring in the bathroom and kitchen. Don't miss this opportunity!
$135,000
177 Lincoln Dr Spartanburg, SC 29306
- Type:
- Single Family
- Sq.Ft.:
- 1,110
- Status:
- Active
- Beds:
- 3
- Lot size:
- 0.23 Acres
- Year built:
- 1972
- Baths:
- 2.00
- MLS#:
- 316735
- Subdivision:
- None
ADDITIONAL INFORMATION
Looking for a great home just minutes to the revitalized downtown Spartanburg full of local restaurants, shops, and now even its own baseball stadium? Look no further than 177 Lincoln Dr. This single story home is single level living at its best with the master bedroom on main and a minimal yard perfect for those seeking a low maintenance lifestyle. The home features 3 spacious bedrooms and a bathroom and a half. There is a spacious kitchen that even has french doors to the large deck outside in the back yard. The yard backs up to very mature and established tree line that offers complete privacy from the back. This home also features an additional partially finished room with potential for a master suite or flex room with just a few finishing touches. Be sure to schedule your showing today!
$125,000
111 Cox Spartanburg, SC 29306
- Type:
- Other
- Sq.Ft.:
- n/a
- Status:
- Active
- Beds:
- 2
- Lot size:
- 0.3 Acres
- Baths:
- 1.00
- MLS#:
- 1540384
ADDITIONAL INFORMATION
This cute, budget friendly home has been completely renovated, inside and out! It's a 2 bedroom, 1 full bath and has a nice size backyard with storage building. The kitchen is huge with all new cabinetry and granite countertops! The bedrooms are very spacious and there is a walk-in laundry room. The concrete driveway is long and has plenty of room for parking. You will also enjoy the covered front porch. Check this one out today!
$275,000
151 Collins Spartanburg, SC 29306
- Type:
- Single Family
- Sq.Ft.:
- 2,385
- Status:
- Active
- Beds:
- 4
- Lot size:
- 0.51 Acres
- Year built:
- 1965
- Baths:
- 2.00
- MLS#:
- 316670
- Subdivision:
- None
ADDITIONAL INFORMATION
This beautiful all brick home has been renovated from top to bottom and is move in ready! As you enter the stunning front door you are greeted with an elegant foyer and you will see that this home showcases a dynamic layout.  The oversized living room offers a beautiful wood burning fireplace to curl up to on those cold winter nights, new flooring, and a walkout door that opens to the patio area along with a private backyard that is fully fenced.  Off the living room is the brand new kitchen that offers new cabinets, gorgeous granite countertops, stainless steel appliances, along with an open feel to the breakfast nook to enjoy your morning coffee in.  The walk-in laundry room offers additional space to have for a pantry area.  There is a formal dining room that will work great for entertaining with new windows throughout that allows for immense natural light that brightens nearly every room in the home. All of the bedrooms are generously sized along with brand new bathroom suites that include granite countertops, a fully tiled walk-in shower, new paint, and new lighting fixtures throughout.  Everything in this home has been meticulously touched to include new gutters, new HVAC, new paint, new fixtures, new windows, new bathrooms, new kitchen, new flooring, and more.  Enjoy quick access to downtown, restaurants, shopping, medical centers, I-26, and more! Don't let this home get away and call today for your personal tour.
$199,900
147 George Spartanburg, SC 29306
- Type:
- Single Family
- Sq.Ft.:
- 1,179
- Status:
- Active
- Beds:
- 3
- Lot size:
- 0.14 Acres
- Year built:
- 2024
- Baths:
- 2.00
- MLS#:
- 316645
- Subdivision:
- None
ADDITIONAL INFORMATION
**Welcome to Your Dream Home in Spartanburg!** Discover this stunning new construction one-story home featuring 3 bedrooms and 2 bathrooms, all within a spacious 1,179 sq ft layout. Enjoy modern living with elegant granite countertops, durable laminate flooring throughout, and stainless steel appliances that elevate your kitchen experience. The soft-close cabinets add a touch of sophistication and functionality. Nestled in the heart of Spartanburg, this home has convenient access to local amenities, parks, and dining. Don't miss the chance to make this beautiful property your own. Schedule a tour today!
$210,000
516 Pennwood Spartanburg, SC 29306
- Type:
- Single Family
- Sq.Ft.:
- 1,047
- Status:
- Active
- Beds:
- 3
- Lot size:
- 0.22 Acres
- Year built:
- 1955
- Baths:
- 1.00
- MLS#:
- 316579
- Subdivision:
- Park Hills
ADDITIONAL INFORMATION
Welcome to 516 Pennwood Dr, a beautifully renovated 3-bedroom, 1-bath home nestled in the heart of Spartanburg, SC. This charming residence exudes modern elegance and comfort, boasting an expertly designed interior that reflects the highest quality craftsmanship. Step inside to discover a stunning kitchen featuring luxurious quartz countertops and a sleek drop-in sink, complemented by brand new appliances that make meal prep a pleasure. Every detail has been carefully considered, from the brand new tankless hot water heater to the efficient new HVAC system, providing year-round comfort. The new roof adds peace of mind, allowing you to focus on enjoying your beautiful new home. Outside, youâ??ll appreciate the newly poured concrete driveway, offering extra space for parking and making it easy to welcome friends and family. This home perfectly blends style and functionality, creating an inviting atmosphere that youâ??ll love to call your own. Donâ??t miss out on this opportunity to live in a beautifully updated home in a vibrant Spartanburg neighborhood!
- Type:
- Single Family
- Sq.Ft.:
- 4,729
- Status:
- Active
- Beds:
- 4
- Lot size:
- 0.74 Acres
- Year built:
- 2000
- Baths:
- 5.00
- MLS#:
- 316551
- Subdivision:
- Carolina Country Club
ADDITIONAL INFORMATION
Welcome to this stunning 4-bedroom/4.5-bathroom home nestled on a spacious +/- .74-acre lot in the prestigious Carolina Country Club. Designed for luxury and comfort, this home boasts multiple living areas, perfect for entertaining and everyday living. The ownerâ??s suite on the main floor is a true retreat, featuring a cozy sitting room, his and hers walk-in closets, and an expansive en-suite bathroom with dual vanities, a soaking tub, and a walk-in shower. The heart of the home is the open-concept kitchen, complete with sleek granite countertops, a gas range, double wall ovens, and bar-height seatingâ??ideal for casual dining and hosting. Also on the main floor, there is a formal dining area, an additional bedroom that would also be perfect for a home office, and a laundry room. Upstairs, youâ??ll find a loft area and a balcony that lead to 3 generously sized bedrooms, each with access to their own bathrooms. Relax in the screened-in porch, or enjoy the versatility of the flex room on the other side of the home, perfect for a media room, play area, or extra storage for home items. With elegant finishes and ample space, this home offers the perfect blend of style and functionality in an exclusive golf community. The gated community offers a family-friendly environment with paved walking trails, serene creek views, and an outdoor family recreation center.The neighborhood offers the option of access to community amenities including the clubhouse, fitness center, tennis courts, pickleball courts, large pool with cabanas, and golf course. Make this home your own and schedule a showing today!
$765,000
119 Turnberry Spartanburg, SC 29306
- Type:
- Other
- Sq.Ft.:
- n/a
- Status:
- Active
- Beds:
- 5
- Lot size:
- 0.84 Acres
- Year built:
- 1995
- Baths:
- 4.00
- MLS#:
- 1540027
- Subdivision:
- Carolina Country Club
ADDITIONAL INFORMATION
Welcome to Carolina Country Club, the only 24 hour gated community in Spartanburg. This stately 2-story custom built brick home has recently been updated by a professional interior designer to showcase fresh designer paints. updated lighting, and well-manicured grounds to create a home of casual elegance. This home has become a perfect family retreat while also a glorious home for entertaining. This spacious home boasts 5 generously sized bedrooms, large owner's suite and spa bath on main, beautiful bright eat-in kitchen with center island, abundant cabinets, walk-in pantry with your breakfast area opening through French doors to your private screened porch and deck. Enjoy front and back staircases, an oversized 3 car garage with utility sink, and a designated area for a workbench, plus a whole house generator for your comfort. Enjoy this remarkable home, desirable street and private setting, while having access to Club events, excellent shopping, outstanding local walking trails, art and sporting venues, plus state-of-the-art medical facilities and GSP airport! Choose from many prestigious public and private schools and colleges offering new programs for all! This handsome home offers location, quality, and is MUST SEE. Homeowner has an active SC real estate license.
$175,000
234 Conley Spartanburg, SC 29306
- Type:
- Other
- Sq.Ft.:
- n/a
- Status:
- Active
- Beds:
- 2
- Lot size:
- 0.31 Acres
- Year built:
- 1952
- Baths:
- 2.00
- MLS#:
- 1539785
ADDITIONAL INFORMATION
Welcome to 234 Conley Street – a beautifully renovated 2-bedroom, 2-bath home offering modern living and charming curb appeal. This home features an inviting open floor plan that seamlessly connects the living, dining, and kitchen. The kitchen features include sleek, granite countertops, stainless steel appliances and ample cabinetry. The bedrooms are generously sized allowing for great furniture placement. Both bathrooms have been tastefully upgraded with contemporary finishes. Outside, you'll find a new concrete driveway for easy parking with an additional parking pad and sidewalks leading to the front door and the road. The spacious yard is ideal for gardening, play, or relaxing outdoors. Located less than a 10-minute drive from Downtown Spartanburg, you will enjoy quick access to shopping, dining, and local favorites like Market on Main and Hub City Bookshop, while still enjoying a quiet neighborhood at the end of the cul-de-sac.
$289,900
232 Metcalf Spartanburg, SC 29306
- Type:
- Single Family
- Sq.Ft.:
- 1,416
- Status:
- Active
- Beds:
- 3
- Lot size:
- 0.61 Acres
- Year built:
- 2013
- Baths:
- 2.00
- MLS#:
- 316450
- Subdivision:
- Lancaster Farms
ADDITIONAL INFORMATION
This home has so much to offer. Space. Entering the home you feel the openess of the Great Rm and Dining Area. There is an eat in Kitchen with stainless appliances and tract lighting. The owners suite is spacious with trey ceiling, walk in closet and bath with seperate shower and tub. Attached is a double Garage. Off of the breakfast area is a covered porch from which you enter into the large back yard completely fenced with privacy fencing and is a portion of the total .61 acre lot. Home has been well maintained and ready to move in.
$517,777
767 Cornwallis Spartanburg, SC 29306
- Type:
- Other
- Sq.Ft.:
- n/a
- Status:
- Active
- Beds:
- 3
- Lot size:
- 0.93 Acres
- Year built:
- 2019
- Baths:
- 3.00
- MLS#:
- 1539429
- Subdivision:
- Other
ADDITIONAL INFORMATION
New Listing: Custom-Built Home by South Chase, Inc. Discover the perfect blend of space, comfort, and tranquility with this custom-built beauty! Located in District 6 on a peaceful 0.93-acre private lot at the end of a cul-de-sac. This 3-bedroom, 3-bathroom home features 2,291 square foot of thoughtful design and modern living. Features include: Open floor plan with a flex room for added versatility, Screen porch and patio for relaxing outdoors, Cozy gas fireplace and a formal dining area, Oversized triple garage and a full irrigation system, Plenty of walk-in attic space for storage and Built in 2019, with a spacious, level, wooded lot for a pool or other outdoor activities. Enjoy the peaceful setting and make this stunning home yours for only 517,777! Move in just in time to celebrate the Holidays in style. Come See-Come Buy! Make your appointment today to schedule your tour!
$159,869
105 Gibson Spartanburg, SC 29306
- Type:
- Single Family
- Sq.Ft.:
- 768
- Status:
- Active
- Beds:
- 2
- Lot size:
- 0.16 Acres
- Year built:
- 1960
- Baths:
- 1.00
- MLS#:
- 316357
- Subdivision:
- Washington Heights
ADDITIONAL INFORMATION
105 Gibson Street, Spartanburg, SC, is a charming 2-bedroom, 1-bath bungalow style home. Built in 1960, the property was recently renovated, including a complete Stud-out interior update. Updates include a new roof, new appliances, new electrical, plumbing and many energy-efficient upgrades. The home features modern finishes while maintaining its classic style, making it ideal for small families or individuals. The lot is about 7,500 square feet, and is located near Spartanburg's amenities, schools, and within walking distance to Highland Early Learning Center, Stewart Park which has a splash pad, playground, baseball field, Basketball court and walking trails. Make your appointment to see this one today before its gone!
$134,988
318 Woodview Spartanburg, SC 29306
- Type:
- Other
- Sq.Ft.:
- n/a
- Status:
- Active
- Beds:
- 3
- Lot size:
- 0.21 Acres
- Baths:
- 1.00
- MLS#:
- 1536553
ADDITIONAL INFORMATION
Bring your imagination! Investor and Handyman special!!! Would be a good addition to a rental portfolio, flip and/or DIY starter home!! Home needs repairs but has plenty of bright spots! Priced for QUICK SALE. Hurry, may not be on the market long! CASH ONLY. All measurements are approximate.
$299,900
134 Martel Spartanburg, SC 29306
- Type:
- Other
- Sq.Ft.:
- n/a
- Status:
- Active
- Beds:
- 3
- Lot size:
- 0.25 Acres
- Year built:
- 2024
- Baths:
- 2.00
- MLS#:
- 1539463
- Subdivision:
- Holland Park
ADDITIONAL INFORMATION
Brand new, energy-efficient home ready NOW! Inside, the sprawling kitchen island overlooks the great room with optional fireplace. In the primary suite, dual sinks and a walk-in closet simplify busy mornings. Pebble cabinets with white quartz countertops, EVP flooring and carpet in our Distinct package. Small-town charm meets big-city amenities in this Spartanburg community. Situated just four miles from downtown Spartanburg and in the highly desirable Spartanburg High School District, Holland Park offers functional floorplans with included features like outdoor patios and designer-curated interior packages. Residents in Holland Park can look forward to enjoying community amenities like the pool and cabana, playground, fire pit, and more. Each of our homes is built with innovative, energy-efficient features designed to help you enjoy more savings, better health, real comfort and peace of mind.
- Type:
- Other
- Sq.Ft.:
- n/a
- Status:
- Active
- Beds:
- 3
- Lot size:
- 0.18 Acres
- Year built:
- 2024
- Baths:
- 2.00
- MLS#:
- 1539462
- Subdivision:
- Holland Park
ADDITIONAL INFORMATION
Brand new, energy-efficient home ready NOW! Prepare dinner in the open-concept kitchen while staying connected with guests in the great room.. White cabinets with white quartz countertops, Bishop Ridge Fresh Pine EVP flooring and carpet in our Balanced (1) Package. Small-town charm meets big-city amenities in this Spartanburg community. Situated just four miles from downtown Spartanburg and in the highly desirable Spartanburg High School District, Holland Park offers functional floorplans with included features like outdoor patios and designer-curated interior packages. Residents in Holland Park can look forward to enjoying community amenities like the pool and cabana, playground, fire pit, and more. Each of our homes is built with innovative, energy-efficient features designed to help you enjoy more savings, better health, real comfort and peace of mind.
$250,000
117 Princeton Spartanburg, SC 29306
- Type:
- Other
- Sq.Ft.:
- n/a
- Status:
- Active
- Beds:
- 3
- Lot size:
- 0.17 Acres
- Year built:
- 1936
- Baths:
- 2.00
- MLS#:
- 1539299
ADDITIONAL INFORMATION
Looking for the perfect combination of comfort and convenience? Look no further than this immaculate bungalow, located just minutes away from downtown Spartanburg. The fully renovated home features three bedrooms, two bathrooms, a spacious living room, and a dining room. The modern kitchen is equipped with premium appliances and includes a butcher block island and granite countertops. The luxurious master bedroom offers a walk-in closet and a beautifully tiled master bath. The home also boasts new luxury vinyl plank flooring and carpet in the bedrooms. Enjoy the partially covered back deck and the open backyard, just a short distance from all the excitement of downtown Spartanburg. Book your appointment today and make this incredible home yours!
$120,000
190 Palisade Spartanburg, SC 29306
- Type:
- Other
- Sq.Ft.:
- n/a
- Status:
- Active
- Beds:
- 3
- Lot size:
- 0.25 Acres
- Year built:
- 1930
- Baths:
- 2.00
- MLS#:
- 1539146
ADDITIONAL INFORMATION
This home is a great investment property, sold “As Is”. The property features 3bd 2ba, living room, dining and kitchen areas, as well as plenty of yard space.
Open House:
Friday, 11/8 10:00-5:00PM
- Type:
- Other
- Sq.Ft.:
- n/a
- Status:
- Active
- Beds:
- 3
- Lot size:
- 0.05 Acres
- Baths:
- 3.00
- MLS#:
- 1538808
- Subdivision:
- Southport Townes
ADDITIONAL INFORMATION
Charming 3 bedroom and 2.5 bath townhome is conveniently located on Southport Rd. This home has 9’ ceilings with 42” wall cabinets with crown molding, recessed fireplace in family room and cup wash in the kitchen. Primary bath includes LED mirrors, a 5' shower and Vessel basin sinks. Ceiling fan in family and primary suite. Pendant lights and Chandeliers throughout.
Open House:
Friday, 11/8 10:00-5:00PM
- Type:
- Other
- Sq.Ft.:
- n/a
- Status:
- Active
- Beds:
- 3
- Lot size:
- 0.05 Acres
- Baths:
- 3.00
- MLS#:
- 1538807
- Subdivision:
- Southport Townes
ADDITIONAL INFORMATION
Charming 3 bedroom and 2.5 bath townhome is conveniently located on Southport Rd. This home has 9’ ceilings with 42” wall cabinets with crown molding, recessed fireplace in family room and cup wash in the kitchen. Primary bath includes LED mirrors, a 5' shower and Vessel basin sinks. Ceiling fan in family and primary suite. Pendant lights and Chandeliers throughout.

Information is provided exclusively for consumers' personal, non-commercial use and may not be used for any purpose other than to identify prospective properties consumers may be interested in purchasing. Copyright 2024 Greenville Multiple Listing Service, Inc. All rights reserved.

Spartanburg Real Estate
The median home value in Spartanburg, SC is $190,100. This is lower than the county median home value of $232,300. The national median home value is $338,100. The average price of homes sold in Spartanburg, SC is $190,100. Approximately 46.17% of Spartanburg homes are owned, compared to 41.84% rented, while 11.98% are vacant. Spartanburg real estate listings include condos, townhomes, and single family homes for sale. Commercial properties are also available. If you see a property you’re interested in, contact a Spartanburg real estate agent to arrange a tour today!
Spartanburg, South Carolina 29306 has a population of 37,990. Spartanburg 29306 is less family-centric than the surrounding county with 26.49% of the households containing married families with children. The county average for households married with children is 29.91%.
The median household income in Spartanburg, South Carolina 29306 is $45,228. The median household income for the surrounding county is $57,627 compared to the national median of $69,021. The median age of people living in Spartanburg 29306 is 35.5 years.
Spartanburg Weather
The average high temperature in July is 90.9 degrees, with an average low temperature in January of 27.2 degrees. The average rainfall is approximately 48.7 inches per year, with 1.8 inches of snow per year.
