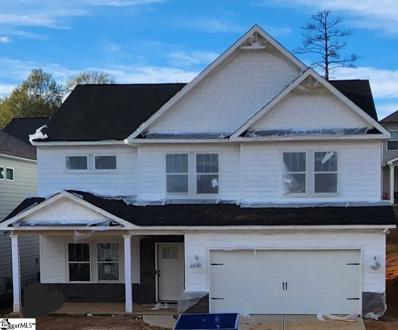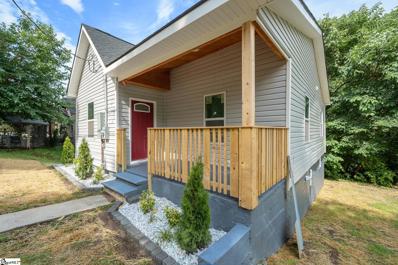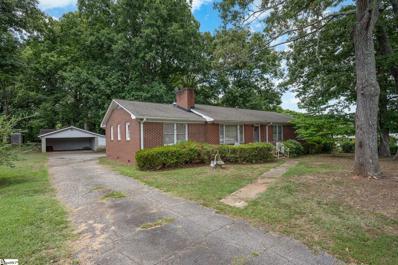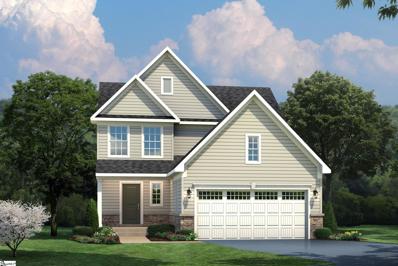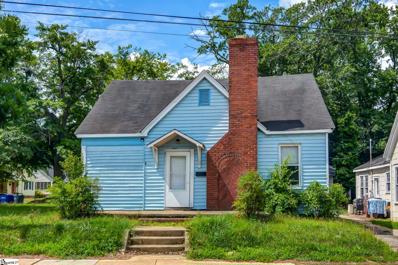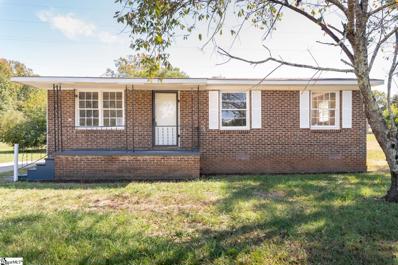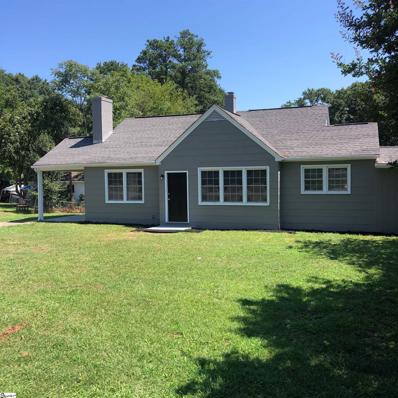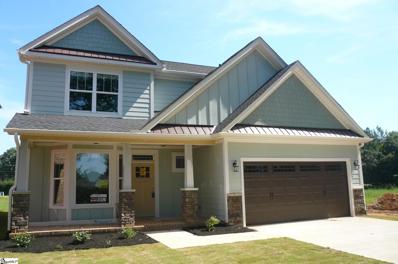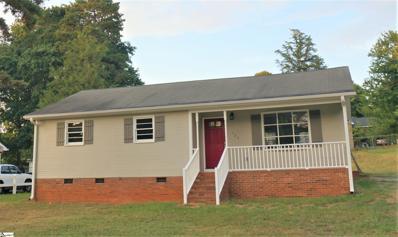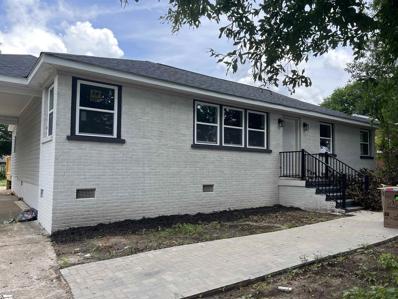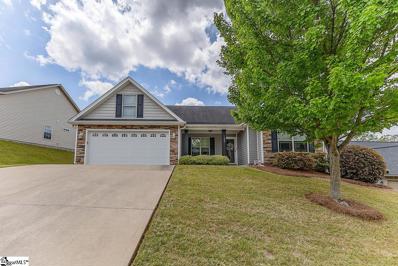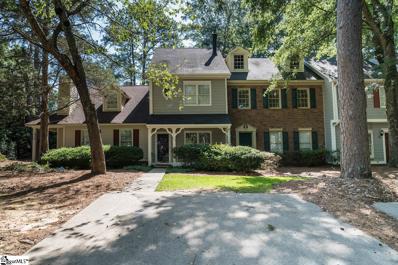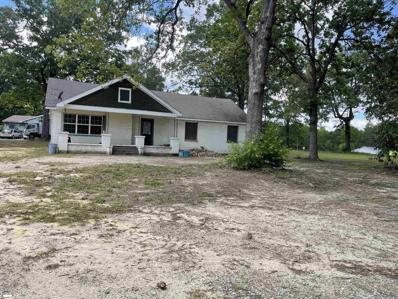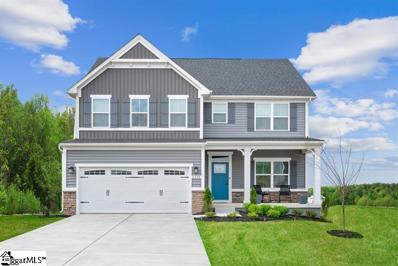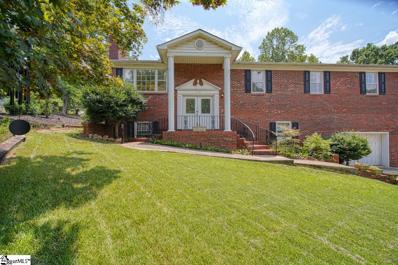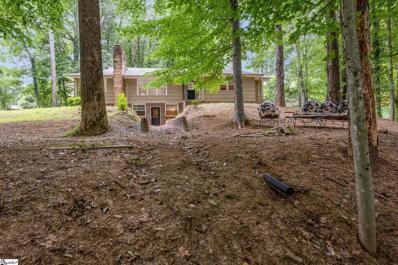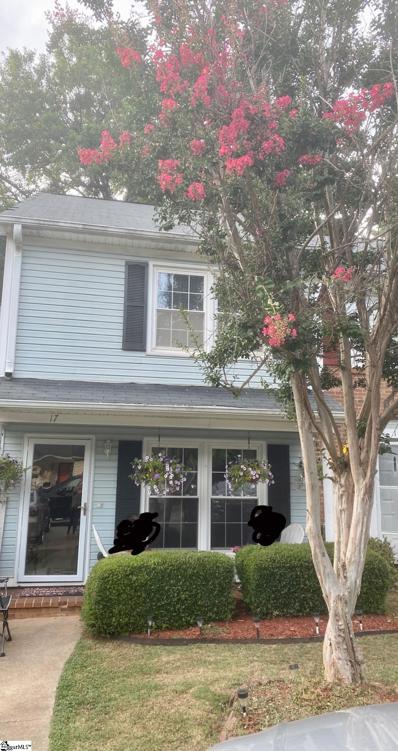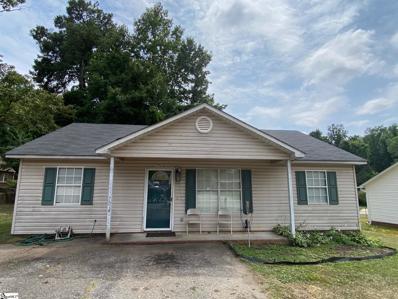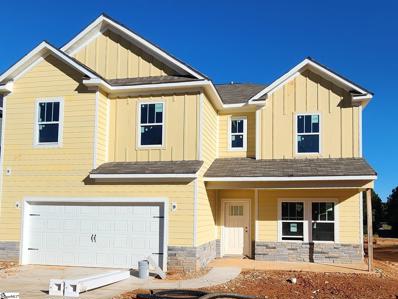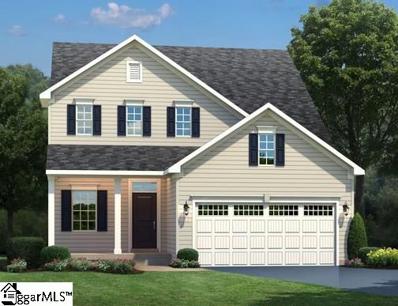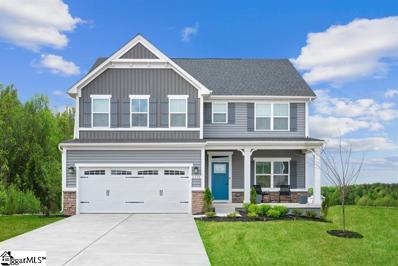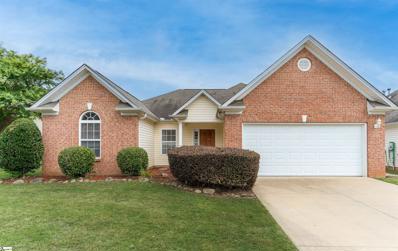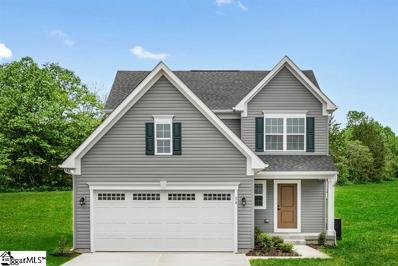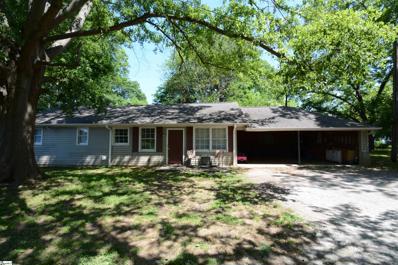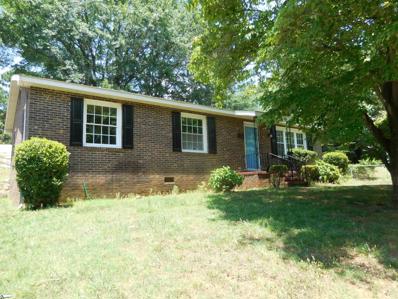Spartanburg SC Homes for Sale
- Type:
- Single Family-Detached
- Sq.Ft.:
- n/a
- Status:
- Active
- Beds:
- 4
- Lot size:
- 0.11 Acres
- Year built:
- 2022
- Baths:
- 3.00
- MLS#:
- 1478864
- Subdivision:
- Dillon Village
ADDITIONAL INFORMATION
BRAND NEW HOME!! - THE OAKLYN PLAN With LOFT! 4 Bedrooms 2.5 Baths and a Large Loft. CONCRETE SIDING with Stone Accents and 2-Car Garage, this Oaklyn C comes with Covered Front Porch and 12x18 Covered Patio! Front Entry Foyer with Upgraded Trim Package and Dining Room or Flex Room! Stunning Chef's Kitchen Spaciously Laden with Cabinets and Extra-Large Granite-Top Island with Pendant Lighting for Cooking, Baking, Entertaining or Study Time! Granite Countertops, Stainless Steel Appliances with Gas Cooktop and Beautiful Tile Back Splash make this the Family Chef's Favorite Room! Open Family Room Floor Plan has Fireplace with Gas Logs and is surrounded by Natural Light with generous windows overlooking Backyard with the 12x18 Covered Patio! MUD Room Cubby Section for Shoes, Coats, Bags & Briefcase right off Garage Entry! Open Rail Stairway leads to Second Level featuring Large LOFT; All Bedrooms Up, LARGE Walk-in Closets, and Spacious Walk-in Laundry Room! The Grand Master Suite has Trey Ceiling and opens into Large Master Bathroom with Super Size Tile Shower with Seat and Accent Floor, Dual Sinks, Private Water Closet and Separate Linen Closet for Storage! AMAZING, LARGE MASTER CLOSET, The Organizer's Dream, with Plenty of Room for Sewing Machine or Vanity or Extra Storage! Yep - A DREAM CLOSET! Low-maintenance required on this yard! This IS A MUST SEE. Dillon Village is a charming, secluded neighborhood surrounded by nature just up the street from Mary Black Hospital and the Brand New Drayton Mills Elementary, Drayton Mills Restaurants, and minutes from Downtown Spartanburg! Home Warranty is included, ENERGY STAR Qualified Appliances for Lower Energy Costs, Tankless Water Heater!! Come Tour Today!
$179,000
568 Bee Street Spartanburg, SC 29301
- Type:
- Single Family-Detached
- Sq.Ft.:
- n/a
- Status:
- Active
- Beds:
- 3
- Lot size:
- 0.18 Acres
- Baths:
- 1.00
- MLS#:
- 1478602
- Subdivision:
- None
ADDITIONAL INFORMATION
NEW NEW NEW! This home had a complete renovation from the foundation up and is just minutes from downtown Spartanburg. Welcome to 568 Bee Street! Walking into the home, you will notice tall vaulted ceilings with modern fixtures. The open floor plan is cozy with a living room and kitchen area combined. The kitchen features a custom island, stainless steel appliances, and a built-in wine rack with a vent hood. This home features 3 bedrooms and 1 full bath with bathroom access from the master and the hallway. The laundry can be connected in the tall walk-in crawl space where there is plenty of storage room. This home is practically brand new from the foundation up and is priced to sell, so don't wait, call today!
- Type:
- Single Family-Detached
- Sq.Ft.:
- n/a
- Status:
- Active
- Beds:
- 3
- Lot size:
- 1.16 Acres
- Baths:
- 2.00
- MLS#:
- 1478313
- Subdivision:
- None
ADDITIONAL INFORMATION
Wonderful 3 bedroom room home that has HUGE potential! Easy access to I85 and I26, Super close to restaurants an grocery store. Zoned for commercial and residential use . Amazing outbuilding for storage and lot size is a rare find.
- Type:
- Single Family-Detached
- Sq.Ft.:
- n/a
- Status:
- Active
- Beds:
- 3
- Lot size:
- 0.16 Acres
- Baths:
- 3.00
- MLS#:
- 1478034
- Subdivision:
- Berkeley
ADDITIONAL INFORMATION
**NOW SELLING! - BERKELEY is the Eastside of Spartanburgâs newest and ONLY amenity-filled community with charming curb appeal located 7 minutes from downtown Spartanburg. Coming in the Summer of 2023 will be the community amenities that include a zero-entry Junior Olympic Pool and craftsman style cabana, a recreation area, and a community playground.** The Adrian single-family home exudes luxury living. Arrive through either the inviting foyer or the convenient family entry off the 2-car garage. Both lead to a gracious living area where the great room flows seamlessly to the dining area and gourmet kitchen. You'll love how easy and well-appointed this chef's kitchen feels- with ample cabinet and counter space, plus an island and shiny new stainless steel appliances. A patio (or optional covered porch) brings the outside in and creates a fun entertainings space. Upstairs 2 guest bedrooms and a full bath provide peaceful privacy. Your luxurious owner's suite includes a huge walk-in closet and a private bathroom. Because WE BUILD FOR YOU, you'll have numerous options, palettes, and features to choose from so that YOUR HOME reflects YOUR UNIQUE STYLE. **Join the VIP list to be one of the FIRST TO OWN in the MAGNIFICENT BERKELEY NEIGHBORHOOD!**
- Type:
- Single Family-Detached
- Sq.Ft.:
- n/a
- Status:
- Active
- Beds:
- 4
- Lot size:
- 0.17 Acres
- Baths:
- 1.00
- MLS#:
- 1477981
- Subdivision:
- Converse Heights
ADDITIONAL INFORMATION
Welcome to this 4 Bedroom 1 Bath house close to the beautiful South Converse Street Park, walking distance to the heart of downtown Spartanburg! Inside features 9 foot ceilings, fresh paint, and new laminate flooring. This home would be perfect for a primary residence or an investment property/rental. Bring your offer today!
- Type:
- Single Family-Detached
- Sq.Ft.:
- n/a
- Status:
- Active
- Beds:
- 3
- Lot size:
- 0.24 Acres
- Baths:
- 1.00
- MLS#:
- 1477945
- Subdivision:
- None
ADDITIONAL INFORMATION
BACK ON MARKET WITH A FRESH PRICE AND NEW IMPROVEMENTS! This property has been fully remodeled with new laminated floors, appliances, fresh paint, and more! single-family home with 3 bedrooms and 1 bath, large living room, a dine-in kitchen, and brick facade front. Close to Lake Blalock and 30 minutes away from Greenville. Act fast. it won't last
- Type:
- Single Family-Detached
- Sq.Ft.:
- n/a
- Status:
- Active
- Beds:
- 3
- Lot size:
- 0.46 Acres
- Year built:
- 1952
- Baths:
- 1.00
- MLS#:
- 1477754
- Subdivision:
- None
ADDITIONAL INFORMATION
Newly renovated 3 Bedrooms, 1 Bath home in Spartanburg. Updates include granite countertops, new flooring, stainless steel appliances, fresh paint and more. Don't miss this one, check it out today!
- Type:
- Single Family-Detached
- Sq.Ft.:
- n/a
- Status:
- Active
- Beds:
- 4
- Lot size:
- 0.1 Acres
- Year built:
- 2022
- Baths:
- 3.00
- MLS#:
- 1477719
- Subdivision:
- Russell Place
ADDITIONAL INFORMATION
New construction 4 bedrooms ,2.5 bath. Close to I-26 and I-85 close to shopping. VINYL PLANK FLOORING IN LIVING AREA , RAISED HEARTH AND FIRE PLACE. GRANITE TOPS AND STAINLESS APPLIANCES , COVERD PATIO , WINDOW BLINDS , IRRAGATION SYSTEM ,GREAT LOCATION. 5000.00 INCENTIVE WHEN USING PERFERED LENDER AND CLOSING ATTORNEY.Comes with a stainless refrigh
- Type:
- Single Family-Detached
- Sq.Ft.:
- n/a
- Status:
- Active
- Beds:
- 3
- Lot size:
- 0.25 Acres
- Baths:
- 2.00
- MLS#:
- 1477704
- Subdivision:
- None
ADDITIONAL INFORMATION
Newly Renovated One Level home! Spacious Open Floorplan! Croft State Park close by. Wonderful home with 3 bedrooms & 2 Full Baths that's been updated including all new flooring, BRAND NEW HVAC system with new duct work. New Paint throughout home as been added. The home has NEW STAINLESS STEEL APPLIANCES and has New Countertops! The Kitchen is open to the Living area making this home Great for Entertaining!. The Bathrooms have been redone with brand new tub/shower combo units & new lighting. New Lighting & Fixtures have been added throughout the home.
- Type:
- Single Family-Detached
- Sq.Ft.:
- n/a
- Status:
- Active
- Beds:
- 3
- Lot size:
- 0.4 Acres
- Year built:
- 1952
- Baths:
- 2.00
- MLS#:
- 1477462
- Subdivision:
- None
ADDITIONAL INFORMATION
No HOA, No Restrictions!!! Completely redone home from top to bottom. All Brand new framing, roof. electrical, plumbing, windows, doors, sheetrock, & etc. House has a lot of upscale features, all to ceiling tile in bathrooms, Upscale tall kitchen cabinets, with large island with granite counter tops. Brand new appliances, all upscale high grade finishes with nice hardware &faucets. All high grade laminate flooring through out the house besides the bathrooms which has ceramic tile. The house has large kitchen, living room, dining room, combination, with large pantry, & large laundry towards the back. All new windows. Outside & inside all freshly repainted with custom colors. Brand new rear deck. Very nice level lot with a nice levelled backyard. Few things still in progress (Cause of weather) & all final finishes inside will be done within 7-14 days or before inspection. Must see to understand & appreciate this beauty. Perfect house for 1st time buyer.
- Type:
- Single Family-Detached
- Sq.Ft.:
- n/a
- Status:
- Active
- Beds:
- 3
- Lot size:
- 0.18 Acres
- Year built:
- 2011
- Baths:
- 3.00
- MLS#:
- 1477344
- Subdivision:
- Other
ADDITIONAL INFORMATION
Welcome Home to this beautiful 3 bedroom, 2 bath ranch home in The Oaks at Rock Springs! Gorgeous hardwood floors, open floor plan, large kitchen with screened in patio and fenced yard. This home has been impeccably maintained and is move in ready! 3 large bedrooms with split bedroom floor plan, office which could be a 4th bedroom. All in a quiet cul-de-sac. Make your appointment to see this beauty today!
- Type:
- Condo/Townhouse
- Sq.Ft.:
- n/a
- Status:
- Active
- Beds:
- 3
- Lot size:
- 0.07 Acres
- Year built:
- 1983
- Baths:
- 2.00
- MLS#:
- 1477121
- Subdivision:
- Other
ADDITIONAL INFORMATION
Looking for location and move in ready? Look no further! This home is conveniently located to downtown, all schoolâs (zoned for Pine Street Elementary), and the new Mary Black rail trail will be steps from your front yard. This home has been completely redone with no details overlooked. The list goes on forever. Biggest improvement was the addition of the 3rd bedroom. Previously unfinished, it has been completed remodeled with new carpet, custom made doors and windows, custom made closet, and mini split system. Throughout the whole house is fresh paint, new ceiling fans, new carpet on the 2nd floor, and new light switches throughout the house with recessed lighting in the den, the bathroom, and 3rd floor. Both the half bath and full bath were completely remodeled with new toilets, new vanity, new flooring, new faucets, new mirrors, and new tub/shower in full bath. Outside a tree was taken down to add more room in the backyard, gutters with gutter guards were added, and new exterior lights. All this home is waiting on is you!
- Type:
- Other
- Sq.Ft.:
- n/a
- Status:
- Active
- Beds:
- n/a
- Lot size:
- 1.43 Acres
- Baths:
- MLS#:
- 1476903
- Subdivision:
- None
ADDITIONAL INFORMATION
CHESNEE HWY FRONTAGE! Great spot for business that need exposure and visibility. Home is situated on 1.43 acres flat lot in a commercial area about 2 miles from I-85. All kinds of possibilities for this property. Land use is residential at this time but has NO RESTRICTIONS and NO HOA! The house tucked in towards the back of the property has a good frontage along Hwy. The interior of the house is being COMPLETELY DEMOLISHED and prepared for renovation!
- Type:
- Single Family-Detached
- Sq.Ft.:
- n/a
- Status:
- Active
- Beds:
- 3
- Lot size:
- 0.16 Acres
- Baths:
- 3.00
- MLS#:
- 1476699
- Subdivision:
- Berkeley
ADDITIONAL INFORMATION
**Opening June 2022 - BERKELEY is the Eastside of Spartanburgâs newest and ONLY amenity-filled community with charming curb appeal located 7 minutes from downtown Spartanburg. Coming in the Summer of 2023 will be the community amenities that include a zero-entry Junior Olympic Pool and craftsman style cabana, a recreation area, and a community playground.** The HUDSON offers gracious OPEN-CONCEPT living on the lower level, and SPACIOUS yet PRIVATE accommodations on the upper level, and all the EXTRA SPACES you've been looking for! Enter the foyer from a charming covered porch, and a bright FLEX ROOM overlooks the front of the home. A generous GREAT ROOM flows seamlessly in to the chef's DREAM KITCHEN- which includes crisp 42" cabinetry and modern countertops, coordinating backsplash, and STAINLESS APPLIANCES. An over-sized GOURMET ISLAND with ample space for seating and a bright DINING AREA create a space that you will love to entertain in! A convenient STUDY and powder room is tucked quietly at the rear of the home. At the top of the stairs you'll find a spacious LOFT with a private entry to the OWNER'S RETREAT. The Spacious 20x15' bedroom boasts 2 extraordinary walk in closets and a stunning EN SUITE with a multi-leveled double sink vanity, ceramic flooring, linen closet, and over-sized SPA-LIKE SHOWER with sparkling tile surround! A guest bath, walk-in Laundry Room, and two additional bedrooms provide all of the space and amenities you'll need. The HUDSON has a gorgeous hardieplank exterior, and you'll enjoy a 2-car garage, professional landscaping and a back yard patio. Because WE BUILD FOR YOU, you'll have numerous options, palettes, and features to choose from so that YOUR HOME reflects YOUR UNIQUE STYLE. **Join the VIP list to be one of the FIRST TO OWN in the MAGNIFICENT BERKELEY NEIGHBORHOOD!**
- Type:
- Single Family-Detached
- Sq.Ft.:
- n/a
- Status:
- Active
- Beds:
- 5
- Baths:
- 3.00
- MLS#:
- 1476348
- Subdivision:
- Heathwood
ADDITIONAL INFORMATION
Don't miss out on this elegant home that greets you with a grand entry way and staircase. At 2,830 sq ft, there is plenty of room to entertain both upstairs and down. Spacious backyard with irrigation system, patio and screened in porch. New roof and recently replaced A/C, located in a quiet cul de sac, close to shopping, dining and neighborhood access to trails. All this and a home warranty included, come see all this amazing home has to offer!
- Type:
- Single Family-Detached
- Sq.Ft.:
- n/a
- Status:
- Active
- Beds:
- 4
- Lot size:
- 1.1 Acres
- Year built:
- 1953
- Baths:
- 3.00
- MLS#:
- 1475961
- Subdivision:
- Converse Heights
ADDITIONAL INFORMATION
Donât miss out!! This beauty will not last long! This 4 bedroom, 3 bath home sits on over an acre lot in highly sought-after Converse Heights! Upon entering youâre greeted with original hardwood floors that are throughout most of the main floor! The massive living room with a gorgeous white-washed, corner brick fireplace leads into the dining room, with direct access to the kitchen and breakfast nook! All new lighting fixtures throughout! The main floor houses the Primary bedroom, complete with dual vanity, dual closets, and beautiful original hardwood floors. Thereâs one more secondary bedroom on the main level, also with dual closets and a full bath across the hall! Downstairs youâll find a second living space with a walkout and windows allowing for lots of natural light, also another beautiful brick corner fireplace! 2 more massive bedrooms, one with a complete en suite. A storage room that could be finished to allow room for either another bedroom and/or rec. room. 1283 Brentwood Drive is centrally located, being minutes from all that Downtown Spartanburg has to offer! A short walk away from Fernwood pool and an even shorter walk from Cottonwood Trail! New roof in October 2019, a complete waterproof system including French drain around the exterior; interior painted, new flooring in lower level⦠The current owners have updated the majority of the home and it is ready for its new owners! Being sold AS-IS!!
$155,000
17 Towns Court Spartanburg, SC 29301
- Type:
- Condo/Townhouse
- Sq.Ft.:
- n/a
- Status:
- Active
- Beds:
- 2
- Baths:
- 3.00
- MLS#:
- 1475936
- Subdivision:
- Westover Townes
ADDITIONAL INFORMATION
- Type:
- Single Family-Detached
- Sq.Ft.:
- n/a
- Status:
- Active
- Beds:
- 3
- Lot size:
- 0.19 Acres
- Year built:
- 1995
- Baths:
- 2.00
- MLS#:
- 1475896
- Subdivision:
- Other
ADDITIONAL INFORMATION
A SOLID 3/2 home in Spartanburg District 6! Come check out 7569 Lone Oak Road and see how you can make this home your own! Well laid out with good sized rooms. A nice level lot with plenty of parking space. Roof was installed in 2012. Handyman Special!
- Type:
- Single Family-Detached
- Sq.Ft.:
- n/a
- Status:
- Active
- Beds:
- 5
- Lot size:
- 0.11 Acres
- Year built:
- 2022
- Baths:
- 3.00
- MLS#:
- 1475875
- Subdivision:
- Dillon Village
ADDITIONAL INFORMATION
THE OLSEN PLAN DESIGN! 5 Bedroom 3 Bath and Loft! Concrete Siding with Stone Accents and 2-Car Garage. READY BY END OF DECEMBER!! This Olsen B comes with Covered Front Porch! Front Entry Foyer with Upgraded Trim Package and Dining Room adjacent to Wonderful Open Butler's Pantry with Window and Natural Light leading to LARGE Walk-in Pantry!!! Stunning Chef's Kitchen Spaciously Laden with Cabinets and Extra-Large Granite-Top Island with Pendant Lighting for Cooking, Baking, Entertaining or Study Time! Granite Countertops, Stainless Steel Appliances with Gas Range and Beautiful Tile Back Splash make this the Family Chef's Favorite Room! Open Family Room Floor Plan has Fireplace with Gas Logs and is surrounded by Natural Light with generous windows overlooking Patio. MUD Room Cubby Section for Shoes, Coats, Bags & Briefcase right off Garage Entry! The "Hidden Staircase" is in the back of the home with Open Rails Overlooking the Family Room. Second Level features Large LOFT; Secondary Bedrooms, Walk-in Closets, and Spacious Walk-in Laundry Room with 2 separate entries! Full Bath has 2 Separate Entries super convenient to bedrooms with Private Sinks and Bath Area. This Grand Master Suite with Trey Ceiling opens into Stunning Master Bathroom with Gorgeous Tile Floor, Dual Sinks, X-Large Tile Shower with Seat and Accent Floor. Truly Beautiful Master Bath Design and HUGE Master Walk-in Closet!! A DREAM CLOSET-- a room of its own! This IS A MUST SEE. Dillon Village is a charming, secluded neighborhood surrounded by nature just up the street from Mary Black Hospital and the Brand New Drayton Mills Elementary! Home Warranty is included, ENERGY STAR Qualified Appliances for Lower Energy Costs, Tankless Water Heater!! Come Tour Today!
- Type:
- Single Family-Detached
- Sq.Ft.:
- n/a
- Status:
- Active
- Beds:
- 4
- Lot size:
- 0.15 Acres
- Baths:
- 3.00
- MLS#:
- 1475613
- Subdivision:
- Westgrove
ADDITIONAL INFORMATION
*HOME OF THE MONTH SPECIAL with UPGRADES!* If ever a home offered BRAINS and BEAUTY, itâs the BALLENGER! The efficient, open floorplan provides an easy living space- and designer features and finishes create a luxury home you'll love to live in. A wide foyer opens to a flex room that can be used any way you prefer, and an expanse of gorgeous LVP flooring leads you to a fantastic living space. The generous family room is open to a bright dining area and kitchen. The gourmet kitchen offers gleaming white quartz countertops and rows of cabinetry with crown moulding- plus GE stainless steel appliances and a large island with plenty of room for seating. This special home features TWO OUTDOOR LIVING SPACES including a traditional covered full front porch, and an all-season screened in back porch! Upstairs, the ownerâs suite boasts two walk-in closets, plus an en suite bath complete with over-sized step-in shower and dual sink vanity. A laundry room is hidden away on the second floor for added convenience, and three additional bedrooms plus a guest bath ensures everyone has a place to relax and unwind. Smart. Spacious. Stylish. Contact WestGrove to learn more about this BALLENGER! *ONLY 2 HOMESITES REMAIN AT WESTGROVE! Schedule your personalized appointment today! WestGrove features spectacular tree-lined homesites and gorgeous, craftsman-style homes with upgraded features. Enjoy an intimate neighborhood in a convenient west Spartanburg location.
- Type:
- Single Family-Detached
- Sq.Ft.:
- n/a
- Status:
- Active
- Beds:
- 4
- Lot size:
- 0.15 Acres
- Baths:
- 3.00
- MLS#:
- 1475607
- Subdivision:
- Westgrove
ADDITIONAL INFORMATION
*UPGRADED HOME OF THE MONTH SPECIAL!* The HUDSON offers gracious OPEN-CONCEPT living on the lower level, and SPACIOUS yet PRIVATE accommodations on the upper level! Enter the foyer from a charming covered porch, and a bright FLEX ROOM overlooks the front of the home. A generously appointed GREAT ROOM flows seamlessly in to the chef's DREAM KITCHEN- which includes ALL APPLIANCES (french door refrigerator/ range & hood/ dishwasher/ disposal/ microwave), crisp 42" cabinetry, and dramatic WHITE QUARTZ COUNTERTOPS with coordinating backsplash. An over-sized GOURMET ISLAND with ample space for seating and a bright DINING AREA create a space that you will love to entertain in! A convenient main level bedroom and full bath is tucked quietly at the rear of the home. At the top of the stairs you'll find a spacious LOFT with a private entry to the OWNER'S RETREAT. The Spacious 20x15' bedroom boasts 2 extraordinary walk in closets and a stunning EN SUITE with a multi-leveled double sink vanity, ceramic flooring, linen closet, and over-sized SPA-LIKE SHOWER with sparkling tile surround. A guest bath, walk-in Laundry Room, and two additional bedrooms provide all of the space and amenities you'll need. The HUDSON has a gorgeous exterior, and you'll enjoy a 2-car garage, professional landscaping and a back yard patio. Contact WestGrove to learn more and to tour the Hudson Model home. FINAL OPPORTUNITY TO OWN IN WESTGROVE! Only 2 homesites remain! Spectacular tree-lined homesites and gorgeous, craftsman-style homes with upgraded features. Enjoy an intimate neighborhood in a convenient west Spartanburg location.*
- Type:
- Single Family-Detached
- Sq.Ft.:
- n/a
- Status:
- Active
- Beds:
- 3
- Lot size:
- 0.15 Acres
- Year built:
- 2005
- Baths:
- 2.00
- MLS#:
- 1475542
- Subdivision:
- Other
ADDITIONAL INFORMATION
Welcome home to 620 Adelaide. Upon entering this beautiful brick rancher you will be met with a hardwood floor entryway. This open concept home offers just under 2000 sq. ft with a split floor plan. The Master bedroom is massive and located on the back of the home. You will really be impressed with the Master bath which offers a garden tub, seperate shower and dual sinks. Master closet is large enough for his and her to share without being cramped. Enclosed in your privacy fenced back yard you will find a quite covered patio, large new deck and raised garden planters. The gas fireplace is the focal point of the open Living/Kitchen area. Garage has been freshly painted as well. The owners have put so much love into this home but needed a larger home for their growing family. Westgate Plantation offers a community pool and a picnic pavilion. This area is so convenient to everything, you are directly across the road from Westgate Mall, Costco, less than 2 miles to Walmart & Sam's Club. Nestled right off I-26 only two miles to I-85, you do not want to miss out on this treasure. Schedule your appointment today.
- Type:
- Single Family-Detached
- Sq.Ft.:
- n/a
- Status:
- Active
- Beds:
- 3
- Lot size:
- 0.15 Acres
- Baths:
- 3.00
- MLS#:
- 1475490
- Subdivision:
- Westgrove
ADDITIONAL INFORMATION
**FINAL OPPORTUNITY TO OWN IN WESTGROVE** The Adrian single-family home exudes luxury living. Arrive through either the inviting foyer or the convenient family entry off the 2-car garage. Both lead to a wide-open living area where a stunning great room flows seamlessly to the dining area and gourmet kitchen, well-appointed with ample cabinet and counter space, plus an island. An optional covered porch brings the outside in. Upstairs 2 bedrooms and a full bath provide peaceful privacy. Your luxurious owner's suite includes a walk-in closet and a private bathroom. An unfinished lower level is bursting with potential. Discover The Adrian. At WestGrove you are just 3 minutes from Hwy. 29 and I-26 access, so getting to work or running errands will be simple! Want a night out with friends? A quick 15 minute drive into Downtown Spartanburg will offer plenty of local fare! *WestGrove offers spectacular tree-lined homesites and gorgeous, craftsman-style homes with upgraded features. Enjoy an intimate neighborhood in a convenient west Spartanburg location. Because WE BUILD FOR YOU, you'll have numerous options, palettes, and features to choose from so that YOUR HOME reflects YOUR UNIQUE STYLE.* Contact WestGrove for a personalized appointment and learn how you can own this Allegheny!
- Type:
- Single Family-Detached
- Sq.Ft.:
- n/a
- Status:
- Active
- Beds:
- 2
- Lot size:
- 0.23 Acres
- Baths:
- 2.00
- MLS#:
- 1475416
- Subdivision:
- Other
ADDITIONAL INFORMATION
Sitting on .23 acres of land, this home nestled in the very back of the property, features 2 BEDROOMS and 2 BATHROOMS, with LAMINATE FLOORING, CARPET, CEILING FANS, SPOTLIGHTS, a LARGE BREAKFAST AREA, and GLASS SLIDING DOORS in the MASTER BEDROOM that leads to the BACK PATIO. This is a unique property in that there is another home on the property which provides RENTAL REVENUE for these owners. See MLS 1472767 for more information.
- Type:
- Single Family-Detached
- Sq.Ft.:
- n/a
- Status:
- Active
- Beds:
- 3
- Baths:
- 2.00
- MLS#:
- 1475046
- Subdivision:
- None
ADDITIONAL INFORMATION
Here it is! Lovely one-level, ranch-style home. ALL BRICK exterior!! (Low maintenance.) Bright and cheery living room anchors this 3 bed, 1.5 bath cutie. Enjoy the benefits of a large laundry room, and spacious dining area. Laminate floors throughout provides easy cleaning and upkeep. Being sold âas isâ.

Information is provided exclusively for consumers' personal, non-commercial use and may not be used for any purpose other than to identify prospective properties consumers may be interested in purchasing. Copyright 2025 Greenville Multiple Listing Service, Inc. All rights reserved.
Spartanburg Real Estate
The median home value in Spartanburg, SC is $249,990. This is higher than the county median home value of $232,300. The national median home value is $338,100. The average price of homes sold in Spartanburg, SC is $249,990. Approximately 46.17% of Spartanburg homes are owned, compared to 41.84% rented, while 11.98% are vacant. Spartanburg real estate listings include condos, townhomes, and single family homes for sale. Commercial properties are also available. If you see a property you’re interested in, contact a Spartanburg real estate agent to arrange a tour today!
Spartanburg, South Carolina has a population of 37,990. Spartanburg is less family-centric than the surrounding county with 23.91% of the households containing married families with children. The county average for households married with children is 29.91%.
The median household income in Spartanburg, South Carolina is $45,228. The median household income for the surrounding county is $57,627 compared to the national median of $69,021. The median age of people living in Spartanburg is 35.5 years.
Spartanburg Weather
The average high temperature in July is 90.9 degrees, with an average low temperature in January of 27.2 degrees. The average rainfall is approximately 48.7 inches per year, with 1.8 inches of snow per year.
