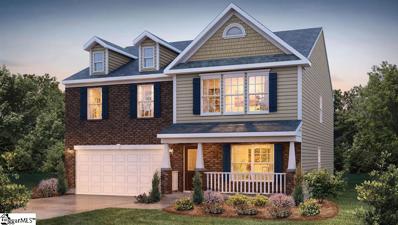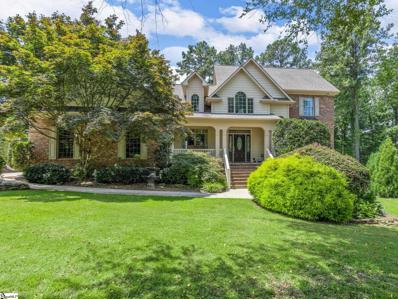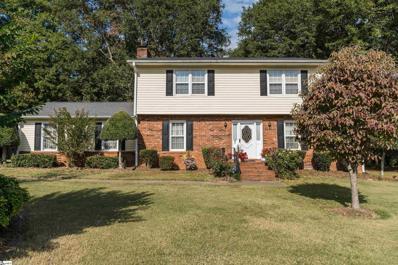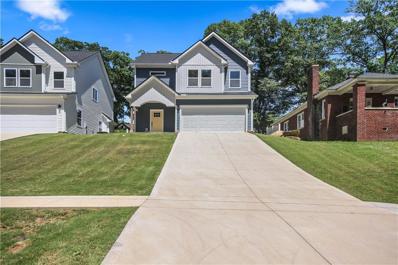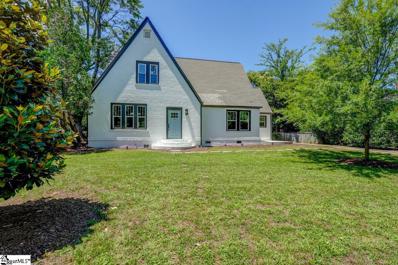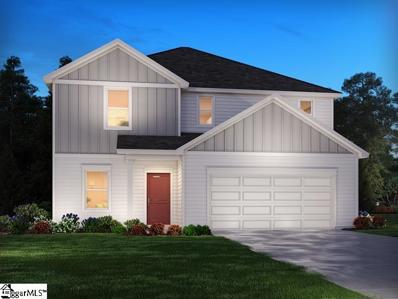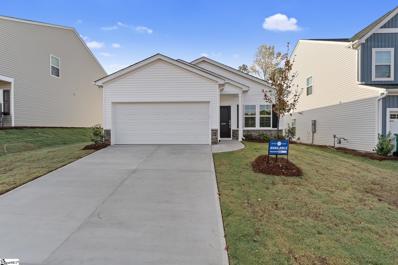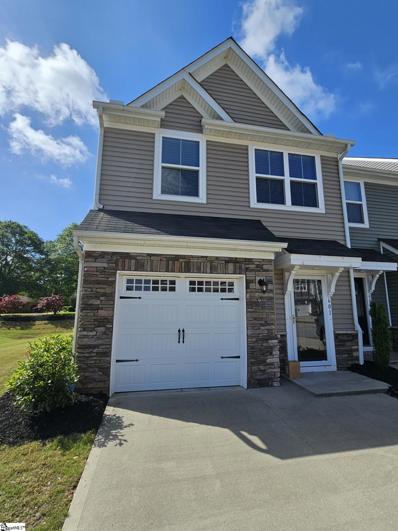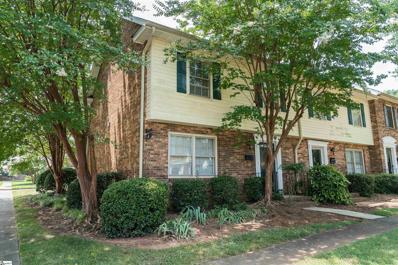Spartanburg SC Homes for Sale
- Type:
- Other
- Sq.Ft.:
- n/a
- Status:
- Active
- Beds:
- 4
- Lot size:
- 0.3 Acres
- Baths:
- 3.00
- MLS#:
- 1521368
- Subdivision:
- Woodhaven
ADDITIONAL INFORMATION
- Type:
- Single Family
- Sq.Ft.:
- 1,235
- Status:
- Active
- Beds:
- 3
- Lot size:
- 0.18 Acres
- Year built:
- 2024
- Baths:
- 2.00
- MLS#:
- 312731
- Subdivision:
- Gentry Place
ADDITIONAL INFORMATION
Easy living in this new build 3 br, 2 BA house. Open floor plan. Convenient location, close to everything. Great for 1st time buyer or empty nesters.
$720,000
215 Cates Pond Spartanburg, SC 29301
- Type:
- Other
- Sq.Ft.:
- n/a
- Status:
- Active
- Beds:
- 4
- Lot size:
- 0.73 Acres
- Year built:
- 2000
- Baths:
- 3.00
- MLS#:
- 1530055
ADDITIONAL INFORMATION
Come out to the Open House Sunday, June 23rd, 1-3 PM. Nestled in the picturesque Cates Pond Subdivision of Spartanburg, this stunning brick and hardiboard home offers an ideal blend of elegance, comfort, and modern amenities. Upon entry, you are greeted by gleaming hardwood floors and a grand two-story foyer, crown molding and trey ceilings in the kitchen, living and bedroom areas setting the tone for the luxurious space within. To the left, a spacious dining room awaits, perfect for hosting gatherings of any size. Step through to the recently renovated kitchen (2020), featuring custom-made cabinets, granite countertops, and a double oven. A striking custom tile mosaic behind the stove adds a touch of artistry, while a convenient coffee/tea wet bar ensures refreshments are always at hand. Adjacent to the kitchen, the breakfast area boasts a stone dual fireplace that opens to the living area, creating a cozy atmosphere for family moments or entertaining guests. The nearby primary bedroom offers a serene retreat, complete with a large, updated bathroom (2019) and an expansive walk-in closet. The first-floor office provides ample workspace and natural light, featuring a unique spiral staircase. Upstairs, two additional bedrooms and another full bath await, along with a spacious bonus room that doubles as a potential fourth bedroom, offering versatility for any lifestyle. Don't overlook the extra walk-in attic storage accessible from this room—a rare find for added convenience. Downstairs you will find the ultimate "Man Cave," ideal for entertainment and relaxation. The finished basement is a haven in itself, boasting built-in bookcases and a well-appointed bar with a refrigerator, wine cooler, and ice maker, all complemented by a beautifully finished epoxy floor. Discover even more storage space in the large walk-in crawl area, perfect for organization enthusiasts. From this level, the unique spiral staircase will lead you back up to the office. For wellness and outdoor enjoyment, a separate yoga/workout room opens to the backyard oasis, complete with a covered deck featuring an outdoor fireplace—a tranquil spot for unwinding or watching TV outdoors. An extended covered deck invites gatherings for cooking out and quality family time, overlooking the expansive backyard where children can play freely. Convenience is key with this home, situated close to shopping, dining, and major interstates, while surrounded by serene walking trails that wind near the community. Recent updates include a new upstairs HVAC (2020), dehumidifier (2023), front and back irrigation system (2017), and a radon system (2017) for peace of mind. Embrace the opportunity to make this exceptional property your new home. Schedule your private showing today and envision the luxurious lifestyle awaiting you in this captivating Spartanburg residence.
$184,900
1018 Carson Spartanburg, SC 29306
- Type:
- Single Family
- Sq.Ft.:
- 1,185
- Status:
- Active
- Beds:
- 3
- Lot size:
- 0.25 Acres
- Year built:
- 1910
- Baths:
- 2.00
- MLS#:
- 312656
- Subdivision:
- None
ADDITIONAL INFORMATION
Cozy Bungalow located in the city of Spartanburg! This 3 bedroom 2 full bath has had quite the facelift the last couple of years. New windows, Laminate flooring through out most of the home, Granite counter tops and much more! The location is only 3 minutes from Downtown and all the amenities that it has to offer! Take a look for yourself and schedule your private showing today!!!
- Type:
- Single Family
- Sq.Ft.:
- 1,721
- Status:
- Active
- Beds:
- 4
- Lot size:
- 0.12 Acres
- Year built:
- 2024
- Baths:
- 3.00
- MLS#:
- 312635
- Subdivision:
- Cleveland Meadow
ADDITIONAL INFORMATION
MOVE IN READY!! The Pacific (Lot 79) offers a modern, open concept living area perfect for entertaining. 4 bedroom, 3 bath with FROG Room. Complete with the trademark chair rail, crown molding, and rope lighting. 12'x12'' covered back patio. 30-year architectural shingles, site-built construction, and a 10 year limited warranty are included to give you peace of mind. Preferred Lender/Attorney Closing Costs Incentive Offered! *Virtual tour reflects same house plan, not exact house.
$279,900
212 Briarcreek Spartanburg, SC 29301
- Type:
- Other
- Sq.Ft.:
- n/a
- Status:
- Active
- Beds:
- 3
- Lot size:
- 0.96 Acres
- Baths:
- 3.00
- MLS#:
- 1529759
- Subdivision:
- Raintree
ADDITIONAL INFORMATION
Welcome to this 3-bedroom, 2.5-bathroom home in the desirable Raintree Subdivision. The foyer leads to a formal living room, dining room,kitchen, and a spacious den with a fireplace. Upstairs, you'll find two bedrooms, one of which is currently used as a walk-in closet, a fullbathroom, and the oversize owner's suite with a walk-in closet and full bath. The backyard, situated on just under 1 acre, features a brick patioand an outbuilding with electricity. Don't miss the chance to see this fantastic property - schedule your showing today!
$255,000
112 Madora Spartanburg, SC 29306
- Type:
- Other
- Sq.Ft.:
- n/a
- Status:
- Active
- Beds:
- 4
- Lot size:
- 0.76 Acres
- Baths:
- 2.00
- MLS#:
- 1529549
ADDITIONAL INFORMATION
Want a lower Rate?? Welcome to 112 Madora Dr, a charming and spacious home nestled in a desirable neighborhood of Spartanburg. This beautiful 4-bedroom residence offers a versatile open concept floor plan perfect for those who love to entertain. Also includes a large back porch, no hoa, and a perfect size fenced backyard. Less than 5 minutes from both Rt 85, Rt 26, and downtown Spartanburg. As you step inside, you'll be greeted by an inviting living area filled with natural light, creating a warm and welcoming atmosphere. The kitchen boasts modern appliances, and ample counter space. The master suite is a true retreat, featuring With a beautiful remodeled bathroom and walk in closet The fourth bedroom is a highlight of this home, offering flexibility to suit your needs. Whether you choose to use it as a bedroom, a home office, or a extra room for hobbies and recreation, this space provides endless possibilities.
- Type:
- Single Family
- Sq.Ft.:
- n/a
- Status:
- Active
- Beds:
- 3
- Year built:
- 2023
- Baths:
- 3.00
- MLS#:
- 20276085
- Subdivision:
- Other
ADDITIONAL INFORMATION
Beautifully finished new construction just outside of Downtown Spartanburg! Don't miss this newly constructed, never lived in home complete with modern finishes and fixtures. This 3 bed / 2.5 bath home boasts contemporary kitchen complete with granite countertops, shaker style soft close cabinets and drawers, stainless steel appliances in a cozy open floor plan setting. Luxury Vinyl Plank stretches throughout the 1st floor creating a sleek look with low maintenance. Extra long driveway leads into an attached 2 car garage with a private patio out back. Accessible and convenient to all the amenities that Hub City has can provide while being just over half an our to Downtown Greenville. Don't let this one pass you by!
$1,050,000
508 Glendalyn Spartanburg, SC 29302
- Type:
- Other
- Sq.Ft.:
- n/a
- Status:
- Active
- Beds:
- 4
- Lot size:
- 0.35 Acres
- Baths:
- 4.00
- MLS#:
- 1529484
- Subdivision:
- Converse Heights
ADDITIONAL INFORMATION
Architectural Excellence and Old World Charm located in Historic Converse Heights! From the moment you pull into the circular drive and catch a glimpse, you will be in awe of the European grandeur both inside and out. The oversized courtyard driveway reveals an attached 3 car garage and is surrounded by beautifully designed landscaping leading you up the stone steps. The custom craftsmanship and excellent bones of this European style estate home provides a gorgeous neutral palette for your personalization and desired updates that will only further elevate and enhance this already beautiful home. From the moment you step inside you will see, hear, and feel the difference living in an ENERGY STAR home. The grand, 2-story foyer sets an elegant tone as you enter and make your way towards luxury living. Take a moment to notice the silence provided by high efficiency windows, doors and spray foam insulation resulting in noise reduction allowing for a tranquil home for everyone to live, work, study and relax. Flanked by the expansive dining room, and a study/office with French doors, fireplace, built-in cabinets and bookshelves, the bright foyer leads to the magnificent great room with rock fireplace, built-in bookshelves, soaring cathedral ceiling and your first peek at that fabulous outdoor space. The gourmet kitchen features custom cabinetry with beautiful rock accents and granite counters. The sunny breakfast room features a versatile built in granite counter that can be used as a beverage station for your morning coffee or mail/desk nook and charging area for your devices. Other features including a stone floor mud room, powder room, large laundry room with custom cabinets and drop zone complete this area, which serves as the heart of the home. Comfortably located on the main level is the light filled primary bedroom with spa inspired ensuite bath featuring dual vanities, a deep soaking tub, separate water closet, and a walk-in tiled shower with a built-in bench. The elongated dual sided walk-in closet completes the owner’s suite. Upstairs you’ll discover an open concept catwalk, with a view of the great room below. Three additional bedrooms, one with its own private ensuite bath, and two large bedrooms that share a bath, all feature ample closet space, and can be found on the second level. Two bedrooms have built-in desks with cabinets and bookshelves, perfect for at home studying or transform for an aesthetically pleasing gaming area for your teen. An additional 365 square feet is waiting to be finished or can simply be used for convenient walk-in storage space. Outside, a beautiful vaulted covered porch leads to a backyard oasis complete with an inground pool. Let’s not forget there is a 2500+sq ft unfinished lower level that is prepped for your finishing touches! Enjoy the peace of mind that comes from living in a better-built, more comfortable, and energy-efficient home, this home also carries an Energy Star Certification. This home has all you need and more, located in the well-respected Converse Heights Neighborhood and zoned for award winning District 7 schools, including highly coveted Pine Street Elementary School. This is the home and neighborhood you have been looking for and all this only minutes from all the reemerging downtown Spartanburg has to explore!
$278,000
122 Holly Spartanburg, SC 29301
- Type:
- Single Family
- Sq.Ft.:
- 1,911
- Status:
- Active
- Beds:
- 3
- Lot size:
- 0.79 Acres
- Year built:
- 1956
- Baths:
- 2.00
- MLS#:
- 312292
- Subdivision:
- Woodland Hgts
ADDITIONAL INFORMATION
Come see this beautiful, remodeled, ranch home with 3 bedroom, 2 bath with a flex room and sunroom. You get all of this in a one level home! Hardwood floors throughout, a new kitchen with all new Stainless steel appliances and new tile floors. The bathrooms are new with updated fixtures. It has a gas water heater, Gutter guards, and a 20x30 Outbuilding with electricity! Check out the large private backyard that is fenced in.
$587,500
101 Sunset Spartanburg, SC 29302
- Type:
- Other
- Sq.Ft.:
- n/a
- Status:
- Active
- Beds:
- 4
- Lot size:
- 0.3 Acres
- Year built:
- 1937
- Baths:
- 4.00
- MLS#:
- 1528974
- Subdivision:
- Converse Heights
ADDITIONAL INFORMATION
Step into timeless elegance with this beautifully remodeled 4 bedroom, 3.5 bathroom European-style residence. Nestled in the serene neighborhood of Converse Heights, this older home has been meticulously upgraded, marrying classic charm with modern convenience. Upon entering, you'll be greeted by an inviting ambiance that seamlessly blends old-world craftsmanship with contemporary flair. The spacious living area boasts intricate moldings, smooth ceilings, and hardwood floors throughout, creating a warm and welcoming atmosphere ideal for both relaxation and entertainment. The kitchen is a chefs dream, featuring custom cabinetry, high-end appliances, and luxurious granite countertops. Whether you're hosting a dinner party or enjoying a quiet meal with family, this culinary haven is sure to impress. Escape to the tranquil master suite, complete with a spa-like ensuite bathroom, ample closet space, all on the main floor. Three additional oversized bedrooms create flexibility for guests, a home office, or whatever your lifestyle demands. Outside, the landscaped grounds provide a larger than normal private oasis for Converse Heights perfect for outdoor gatherings or peaceful moments of solitude. With a huge deck, lush greenery, and mature trees, this backyard retreat is an extension of the home's charm and sophistication. Conveniently located near shopping, dining, and top-rated schools, this remodeled European-style home offers the perfect blend of old-world charm and modern luxury. Don't miss your opportunity to make this exquisite property your own!
$65,000
40 Adger Spartanburg, SC 29301
- Type:
- Single Family
- Sq.Ft.:
- 1,500
- Status:
- Active
- Beds:
- n/a
- Lot size:
- 0.22 Acres
- Year built:
- 1900
- Baths:
- 1.00
- MLS#:
- 312256
- Subdivision:
- None
ADDITIONAL INFORMATION
In the heart of Spartan Mills community. This property was formally a masonic lodge. Could be a great storage facility or small grocery store. The possibilities are endless. Property is currently condemned. No entry to property due to condition.
$220,900
345 Arkwright Spartanburg, SC 29306
- Type:
- Single Family
- Sq.Ft.:
- 1,120
- Status:
- Active
- Beds:
- 2
- Lot size:
- 0.4 Acres
- Year built:
- 1999
- Baths:
- 2.00
- MLS#:
- 312225
- Subdivision:
- None
ADDITIONAL INFORMATION
Come see this 2 bedroom, 2 bathroom renovated home. This 1120 sqft home has an updated, kitchen, granit countertops, tile shower, bathroom, flooring, paint and HVAC. Schedule your showing today.
$435,000
107 Kent Spartanburg, SC 29307
- Type:
- Single Family
- Sq.Ft.:
- 1,946
- Status:
- Active
- Beds:
- 3
- Lot size:
- 0.49 Acres
- Year built:
- 1957
- Baths:
- 3.00
- MLS#:
- 312204
- Subdivision:
- Fernwood
ADDITIONAL INFORMATION
Home for the Holidays! Must see, New House in a Mid-Century Modern shell. Established and desirable east side neighborhood; every surface in this gracious family home has been renewed. Basically a brand New house on almost a half acre lot. Amazing, newly tiled bathrooms and a stunning new kitchen. New roof, New flooring, New electrical and fixtures, New plumbing throughout, New hot water heater, New solid surface kitchen, New stainless steel appliances, three New tiled & solid surface luxury bathrooms, New HVAC systems, Newly refurbished wood burning fireplace, New interior and exterior paint, New landscaping and grading. Great outdoor spaces for entertaining, including a new deck, and a new foot bridge over a creek, which takes you to your own private garden. This fabulous home is waiting for a New owner. Check out the available neighboring house. Perfect to create a family compound or bring your friends to be your neighbors!
- Type:
- Single Family
- Sq.Ft.:
- 1,600
- Status:
- Active
- Beds:
- 3
- Lot size:
- 0.12 Acres
- Year built:
- 2024
- Baths:
- 2.00
- MLS#:
- 312167
- Subdivision:
- Cleveland Meadow
ADDITIONAL INFORMATION
MOVE IN READY!! The BISHOP plan (Lot 74) has a spacious open living area and study. Granite countertops, crown molding with rope lighting, and Luxury vinyl plank throughout. Master bath upgrade to include double vanity and garden tub in addition to walk-in shower. 1/2 stone fireplace upgrade. Also includes 12' x 12' sunroom and 12' X 12' Covered patio with additional uncovered partio. 30-year architectural shingles, site-built construction, and a 10 year limited warranty are included to give you peace of mind. Closing cost or upgrades incentives available when working with a preferred lender and attorney!! *Virtual tour reflects same house plan, not exact house.
- Type:
- Single Family
- Sq.Ft.:
- 2,968
- Status:
- Active
- Beds:
- 5
- Lot size:
- 0.88 Acres
- Year built:
- 1963
- Baths:
- 3.00
- MLS#:
- 312178
- Subdivision:
- None
ADDITIONAL INFORMATION
SELLER OFFERING UP T0 $10,000 IN CLOSING COSTS WITH ACCEPTABLE OFFER!!! buy your rate down with this awesome opportunity! This is a beautifully remodeled home in the heart of Spartanburg! This home includes a fully finished and completely self containable living basement! The home is 5 bedrooms with 2 being in the basement and 3 on the main floor, the home is 3 bathroom with 1 being in basement and 2 on main floor. The home includes remodeled kitchens (1 on main floor and 1 in basement) , 2 full laundry areas both in main floor and basement! aside from location being a huge plus on this home the home also comes with everything you need to MOVE IN, ALL appliances convey with the home on BOTH floors (EVERYTHING, stoves, washers, dryers, refrigerators)! to make matters even better the home conveys with 2 storage buildings and the HVAC AND ROOF WERE BOTH REPLACED IN 2022!! make sure not to miss out on this incredible opportunity and make an appointment to see this house TODAY!
$334,900
129 Martel Spartanburg, SC 29306
- Type:
- Other
- Sq.Ft.:
- n/a
- Status:
- Active
- Beds:
- 4
- Lot size:
- 0.18 Acres
- Year built:
- 2024
- Baths:
- 3.00
- MLS#:
- 1528274
- Subdivision:
- Holland Park
ADDITIONAL INFORMATION
Brand new, energy-efficient home available NOW! The Dakota floorplan offers 4 bedrooms and 2.5 bathrooms. Outfit the main-level flex space as a home office. In the kitchen, the island overlooks the open living space. Upstairs, the loft separates the secondary bedrooms from the primary suite. Small-town charm meets big-city amenities in this Spartanburg community. Situated just four miles from downtown Spartanburg and in the highly desirable Spartanburg High School District, Holland Park offers functional floorplans with included features like outdoor patios and designer-curated interior packages. Residents in Holland Park can look forward to enjoying community amenities like the pool and cabana, playground, fire pit, and more. Each of our homes is built with innovative, energy-efficient features designed to help you enjoy more savings, better health, real comfort and peace of mind.
$234,000
117 Loretta Spartanburg, SC 29301
- Type:
- Other
- Sq.Ft.:
- n/a
- Status:
- Active
- Beds:
- 3
- Lot size:
- 0.56 Acres
- Baths:
- 2.00
- MLS#:
- 1527763
- Subdivision:
- Shoreswood
ADDITIONAL INFORMATION
Welcome to this stunning retreat where modern amenities meet coziness! Picture yourself relaxing by the beautiful fireplace on cold winter nights, creating a warm and inviting atmosphere. The kitchen is a chef's delight with new appliances. The outdoor living space offers tranquility and comfort, with a wide covered patio perfect for gatherings or quiet evenings under the stars. This house combines elegance and functionality, waiting for you to make it your own. Feel free to add your special touch. Please note that we strictly adhere to the Fair Housing Act, ensuring equal housing opportunity for all without discrimination. This home has been virtually staged to illustrate its potential.
$1,400,000
325 Lanham Circle Spartanburg, SC 29307
- Type:
- Single Family
- Sq.Ft.:
- 5,200
- Status:
- Active
- Beds:
- 4
- Lot size:
- 1.58 Acres
- Year built:
- 1972
- Baths:
- 5.00
- MLS#:
- 20275169
- Subdivision:
- Other
ADDITIONAL INFORMATION
Welcome to 325 Lanham Circle. You think this is an ordinary ranch home until you enter its front doors you will be amazed with a perfectly designed floor plan 12 foot ceilings and remarkable amenities and grounds all providing much privacy and elegance. 5200 square feet of heated living space all on one level with lush grounds and whimsical courtyards a real southern beauty that has it all. You will fall in love the moment you step up to the beautiful front door and be sold when you take that first step inside. They do not build homes like this anymore. This home has been updated throughout with floor to ceiling Pella architectural series windows, which allow an abundance of natural light throughout the day, heavy solid wood doors, wide plank walnut floors and Grand fireplace. All rooms are oversized and offer a very comfortable living space and so much storage space, with built-ins throughout the home in almost every room and permanent staircase to a full floored attic and an attached double car garage and large detached garage with workshop. Four Bedrooms and all one one level with another large room that has an outdoor entrance that can be used as a fifth bedroom, art room or a perfect place for a home business. The grand dining room that overlooks the lush gardens is perfect for entertaining. You will love the breakfast area with beautiful trarisso floors, a large beverage bar with a drink fridge, ice machine, drawer dishwasher and insta hot and cold water.dispenser. Amazing kitchen with 14 feet of granite countertops, large pull up bar and islands, Curly maple cabinets, Thermador gas cooktop, double ovens and sub zero refrigerator, there is room for all cooks in this kitchen. Cozy private master bedroom with large windows, remote blinds, sitting area, and cedar closet is perfect for a good night's sleep. A perfect master bath, with smart commode, urinal, walk-in shower, and spa tub, two separate counter spaces with beautiful countertops and a full built-in wardrobe for storing your clothes and toiletries. A real gem will be found in the middle of the home: a private media room with wet bar, built-in media console and extinct wormy chestnut walls, a wonderful place to relax and watch your favorite movies. Outdoor fun is just a step away with a large deep gunite in ground saltwater pool with a built in spa and diving board and large pool decking. adorned with beautiful landscape, slate mulch, multiple outdoor living spaces, a covered arbor with a stone fireplace and lighting overlooking the pool, a wonderful place to relax out of the sun and admire the wildlife that come to visit.
$199,000
11 Sweetbriar Spartanburg, SC 29301
- Type:
- Other
- Sq.Ft.:
- n/a
- Status:
- Active
- Beds:
- 2
- Lot size:
- 0.17 Acres
- Year built:
- 1995
- Baths:
- 2.00
- MLS#:
- 1527014
- Subdivision:
- Sweetbriar
ADDITIONAL INFORMATION
Welcome to 11 Sweetbriar Lane, a charming residence nestled in the Sweetbriar Subdivision of Spartanburg, SC. This delightful townhome offers 2 bedrooms and 2 bathrooms, providing ample space for comfortable living. When you arrive, you will be greeted by a welcoming covered porch large enough for comfortable patio chairs. Upon entering, you'll notice the floorplan draws you in to a cozy, open, dining room/living area that lends itself to conversation. This single level ranch home boasts a main bedroom with an ensuite bathroom and ample room for relaxation. The current owner has enjoyed many years in this home yet has never used the fireplace so it remains in great condition and ready to warm the hearts of the new residents. Don't miss the opportunity to make this lovely residence your new home. Schedule a showing today and experience the charm of 11 Sweetbriar Lane for yourself!
$225,000
430 Zellen Spartanburg, SC 29303
Open House:
Sunday, 12/22 8:00-7:00PM
- Type:
- Other
- Sq.Ft.:
- n/a
- Status:
- Active
- Beds:
- 3
- Lot size:
- 0.41 Acres
- Baths:
- 2.00
- MLS#:
- 1527319
- Subdivision:
- Davis Grove
ADDITIONAL INFORMATION
Welcome to this delightful property where beauty meets functionality! The tasteful neutral color palette creates a serene and calm ambiance throughout the house. The elegant kitchen, with its distinct island setting, serves as the heart of the home. Fresh interior paint enhances brightness and spaciousness, adding to the overall appeal. Outside, the covered patio offers relaxation and outdoor dining opportunities. A storage shed is included for extra belongings and maintenance tools. The secure and fenced backyard provides a private paradise for outdoor activities or peaceful sun-soaking. This home combines attention to detail with convenient amenities. Don't miss out on this property where your piece of paradise awaits!This home has been virtually staged to illustrate its potential.
- Type:
- Other
- Sq.Ft.:
- n/a
- Status:
- Active
- Beds:
- 3
- Lot size:
- 0.16 Acres
- Year built:
- 2024
- Baths:
- 2.00
- MLS#:
- 1526515
- Subdivision:
- Mayfair Village
ADDITIONAL INFORMATION
The popular Brunswick floorplan is a one-story, three-bedroom, two bathroom home w/stone accents on the front. This home has nine-foot ceilings, a separate dining room, a roomy kitchen with shaker style cabinets and ample counter space that opens up to a spacious family room w/fireplace. The primary bedroom suite features a walk-in closet, dual vanities, and walk-in shower. The laundry room is conveniently located just inside the garage entry. The additional two bedrooms have nice closet space and share a full bathroom. We've also added a charming patio out back to enjoy those sweet South Carolina evenings. Find your new home at Mayfair Village, a gated community in Spartanburg! New homes in Mayfair Village range from 1,500 to over 2,600 square feet. Future amenities include a pickleball court, dog park, pool and cabana. Mayfair Village is only a four minute drive from Westgate Mall, and where you can shop at all the national stores and nine minutes from Wofford College and Spartanburg Medical Center. This new community is accessible to both interstates, I-26 and I-85 and is zoned for Dorman High School which is 10 minutes down I-26.
$233,000
601 Preakness Spartanburg, SC 29301
- Type:
- Other
- Sq.Ft.:
- n/a
- Status:
- Active
- Beds:
- 3
- Lot size:
- 0.08 Acres
- Year built:
- 2019
- Baths:
- 3.00
- MLS#:
- 1525678
- Subdivision:
- Weststone
ADDITIONAL INFORMATION
Enjoy low maintenance living in this cute townhome in convenient location! Desireable end unit. No carpet on main level. Spacious master on 2nd floor with walk in closet has large shower in bathroom. 2 other bedrooms, a full bath, and laundry room are all upstairs.Kitchen has a nice pantry, gas stove and plenty of counter space with granite countertops. Refrigerator and washer/dryer all stay! Lawn maintenance is included in HOA fee of $125/month. Convenient to mailboxes.
- Type:
- Other
- Sq.Ft.:
- n/a
- Status:
- Active
- Beds:
- 3
- Lot size:
- 0.02 Acres
- Year built:
- 1968
- Baths:
- 3.00
- MLS#:
- 1525712
- Subdivision:
- Carriage House Condos
ADDITIONAL INFORMATION
Looking for an Investment? Well, look no further b/c here it is... All this 3 bedroom, 2.5 bath condo needs is a little TLC. It's an end unit. Sidewalks to walk under mature trees. It features dining/living room combo. Very open flor plan downstairs. Kitchen has ceramic tile counter tops and pantry. Spacious breakfast area. Fenced patio for privacy and storage area. There is assigned 2 parking spaces for this unit. Convenient to shops, interstate, retail stores, restaurants and so much more. You can walk or even drive to so many places. The HOA is $320 a month which includes water, basic cable, trash service and plus access to the community pool and clubhouse which is located in the back of the neighborhood. A new roof was installed about a year ago. The HVAC is approx. 2 years old. Give us a price today, you have nothing to lose but a home to gain!
$132,777
1466 Dover Spartanburg, SC 29301
- Type:
- Condo
- Sq.Ft.:
- 1,276
- Status:
- Active
- Beds:
- 3
- Lot size:
- 0.02 Acres
- Year built:
- 1968
- Baths:
- 3.00
- MLS#:
- 311022
- Subdivision:
- Carriage Hse Condo
ADDITIONAL INFORMATION
Investment looks good for here? Well, look no further b/c here it is... All this 3 bedroom, 2.5 bath condo needs is a little care. This is an end unit; which is very nice. Enjoy the sidewalks for walking your pet under mature trees. This home features dining and living room combo. It's an open spacious. The kitchen provides ceramic tile counter tops, everything is at the cooks fingertips, breakfast area and pantry. Notice the fenced patio for privacy while you grill out on the patio and storage area for items needing to be stored outside. It has assigned 2 parking spaces for this particular unit. They say location, location, location. This home is convenient to shops, interstate, retail stores, restaurants and so much more. You can walk or even drive to so many places. The HOA is $320 a month which includes: water, basic cable, trash service and plus access to the community pool and clubhouse which is located in the back of the neighborhood. A new roof was installed about a year ago. The HVAC is approx. 2 years old. Make us a price today, you have nothing to lose but a home to gain! Come See-Come Buy!

Information is provided exclusively for consumers' personal, non-commercial use and may not be used for any purpose other than to identify prospective properties consumers may be interested in purchasing. Copyright 2024 Greenville Multiple Listing Service, Inc. All rights reserved.


IDX information is provided exclusively for consumers' personal, non-commercial use, and may not be used for any purpose other than to identify prospective properties consumers may be interested in purchasing. Copyright 2024 Western Upstate Multiple Listing Service. All rights reserved.
Spartanburg Real Estate
The median home value in Spartanburg, SC is $249,999. This is higher than the county median home value of $232,300. The national median home value is $338,100. The average price of homes sold in Spartanburg, SC is $249,999. Approximately 46.17% of Spartanburg homes are owned, compared to 41.84% rented, while 11.98% are vacant. Spartanburg real estate listings include condos, townhomes, and single family homes for sale. Commercial properties are also available. If you see a property you’re interested in, contact a Spartanburg real estate agent to arrange a tour today!
Spartanburg, South Carolina has a population of 37,990. Spartanburg is less family-centric than the surrounding county with 23.91% of the households containing married families with children. The county average for households married with children is 29.91%.
The median household income in Spartanburg, South Carolina is $45,228. The median household income for the surrounding county is $57,627 compared to the national median of $69,021. The median age of people living in Spartanburg is 35.5 years.
Spartanburg Weather
The average high temperature in July is 90.9 degrees, with an average low temperature in January of 27.2 degrees. The average rainfall is approximately 48.7 inches per year, with 1.8 inches of snow per year.
