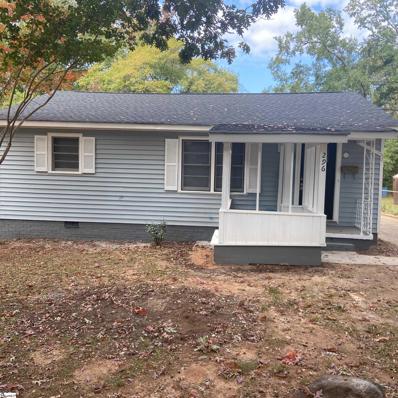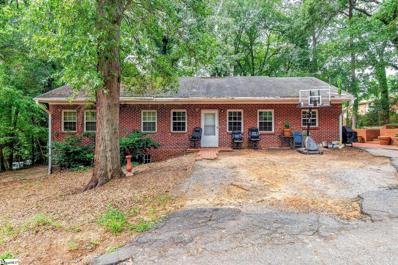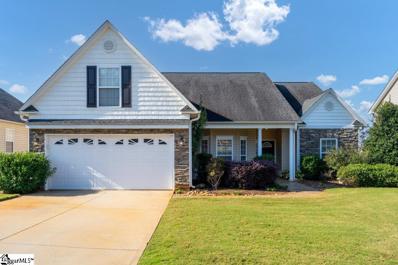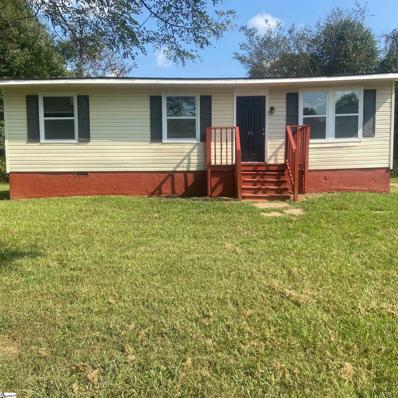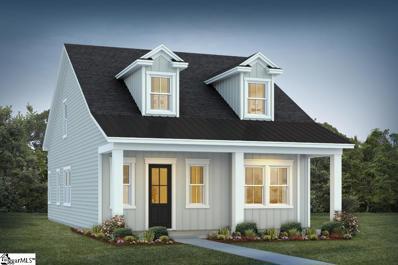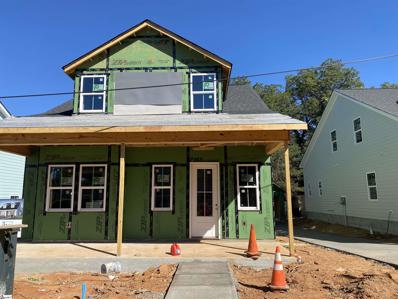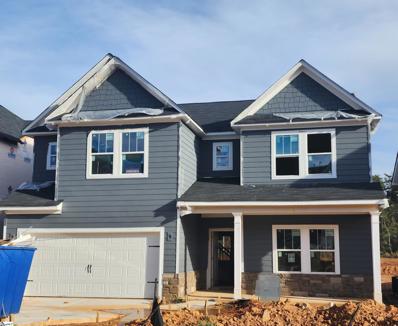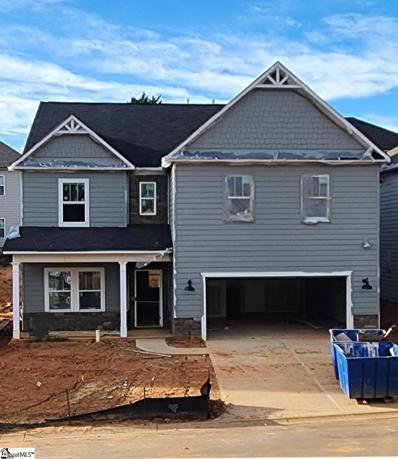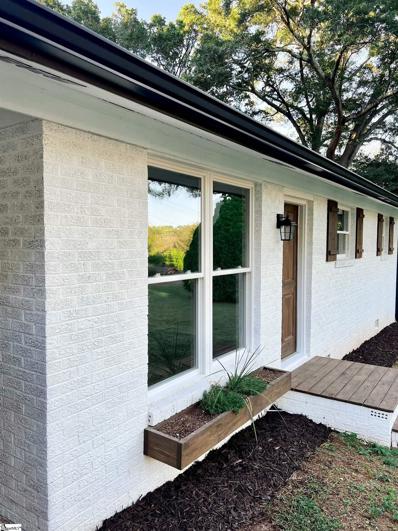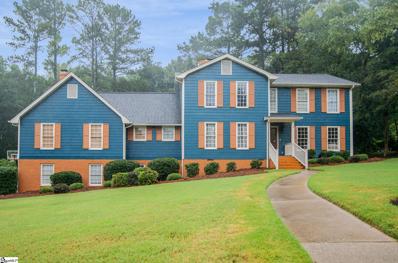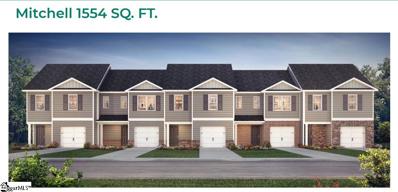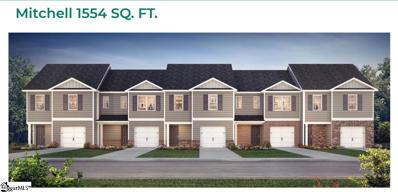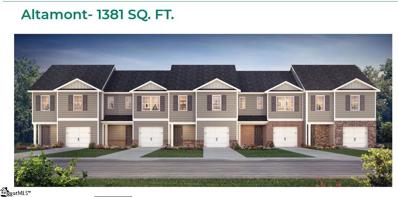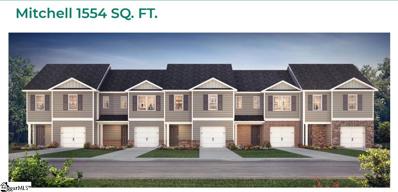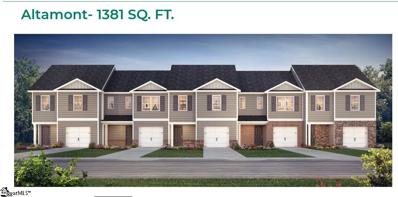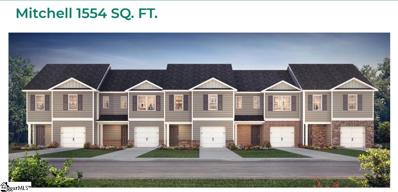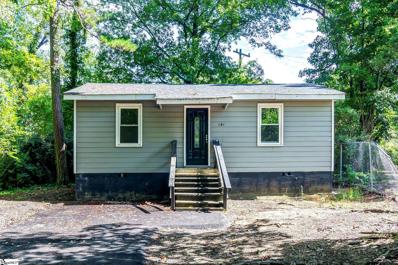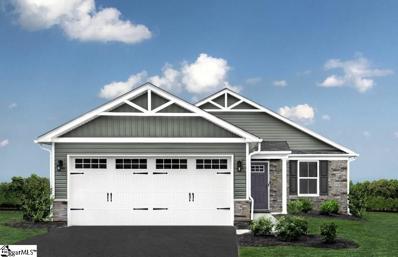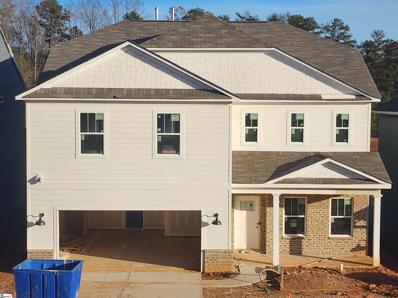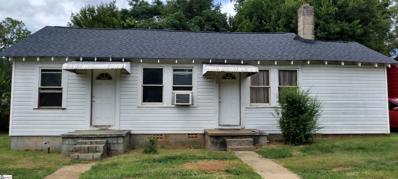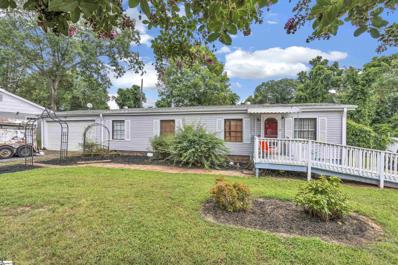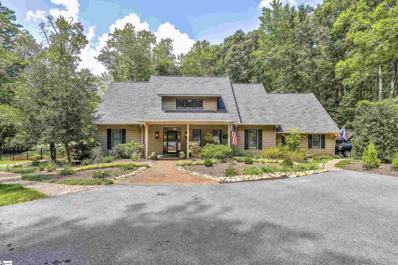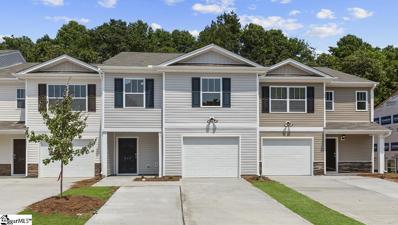Spartanburg SC Homes for Sale
- Type:
- Single Family-Detached
- Sq.Ft.:
- n/a
- Status:
- Active
- Beds:
- 3
- Lot size:
- 0.17 Acres
- Baths:
- 2.00
- MLS#:
- 1484001
- Subdivision:
- Other
ADDITIONAL INFORMATION
Newly renovated 3 Bedrooms, 2 Bath home in Anderson. Updates include granite countertops, new flooring, stainless steel appliances, fresh paint and more. Don't miss this one, check it out today!
- Type:
- Single Family-Detached
- Sq.Ft.:
- n/a
- Status:
- Active
- Beds:
- 6
- Lot size:
- 0.4 Acres
- Baths:
- 3.00
- MLS#:
- 1483963
- Subdivision:
- None
ADDITIONAL INFORMATION
If you're looking for an income producing property look no further! This Brick Ranch 4 Bedroom 2 Bath Ranch with great proximity to Spartanburg Medical Center and easy access to Interstate 85 is perfect for your needs! The basement features a separate 2 Bedroom 1Bath perfect for renting out to help pay for some or all of your mortgage! Great Investment Opportunity or home to call your own!! Both upstairs and downstairs are currently rented (Total Rent is $1550 per month). Upstairs is $800/month and downstairs rents for $750/month. Future development directly across the street ($30 million Apartment Complex). Both units are occupied and require a minimum24 hour notice for showings. Showings only between 9am-5pm. Schedule your showing today!
- Type:
- Single Family-Detached
- Sq.Ft.:
- n/a
- Status:
- Active
- Beds:
- 3
- Lot size:
- 0.21 Acres
- Baths:
- 3.00
- MLS#:
- 1483552
- Subdivision:
- Other
ADDITIONAL INFORMATION
Welcome home to your new bright, 2,441 sf, 3 bedroom, 2.5 bath, 2 car garage home in highly desirable Rock Springs Oaks on Spartanburg's West side! This gorgeous ranch home includes an open floorplan with updated kitchen including Silestone countertops opening to the great room, formal dining room, breakfast nook, and sunroom. Enjoy wood floors throughout, and a gas fireplace for cozy cool evenings. The oversized master bedroom with trey ceiling includes space for an exercise bike, desk, or reading area, and has ample storage with two large closets. The two large additional bedrooms each have private sinks and share a Jack and Jill bathroom. The carpeted bonus room can be an additional bedroom, study or storage room. And the brand new, efficient HVAC just replaced in June 2022. Inside the fenced yard is a private oasis of trees and shrubs including nectarine, peach, and apple trees and a large patio for entertaining!! Enjoy an active lifestyle great for families splashing in the community pool and strolling the walking trail through the neighboring communities. Fabulous location just minutes from shopping, restaurants, West Gate Mall, I-26 and I-85, and District 6 schools!
- Type:
- Single Family-Detached
- Sq.Ft.:
- n/a
- Status:
- Active
- Beds:
- 3
- Lot size:
- 0.3 Acres
- Year built:
- 1972
- Baths:
- 1.00
- MLS#:
- 1482998
- Subdivision:
- None
ADDITIONAL INFORMATION
Newly renovated 3 Bedrooms, 1 Bath home in Spartanburg. Updates include granite countertops, new flooring, stainless steel appliances, fresh paint and more. Don't miss this one, check it out today!
- Type:
- Single Family-Detached
- Sq.Ft.:
- n/a
- Status:
- Active
- Beds:
- 3
- Lot size:
- 0.4 Acres
- Year built:
- 2022
- Baths:
- 3.00
- MLS#:
- 1482793
- Subdivision:
- None
ADDITIONAL INFORMATION
WELCOME TO THE ASHEPOO ( Named from a River in Charleston SC) YES CUTE NAME BUT FANTASTIC PLAN BY HUNTER QUINNHOMES. LOCATION IS FANTASTIC!! WALK TO DOWNTOWN SPARTANBURG FOR DINNER, ENJOY CONCERTS AND EVENTS INBARNETTE PARK. OR WALK TO THE BEAUTIFUL CAMPUS OF CONVERSE COLLEGE. THIS HOME OFFERS MASTER ON MAIN, WITHA LARGE WALK-IN CLOSET, SOARING 10 ft. CEILINGS ON FIRST FLOOR!! IN THE FAMILY ROOM AND GOURMET KITCHEN (WALL OVENS, GAS COOK-TOPAND A VENTED HOOD), MOHAWK LAMINATE HARDWOOD FLOORING WILL BE THROUGHOUT THE FIRST FLOOR, HUGE LAUNDRYROOM WITH A SEPERATE AREA THAT INCLUDES CABINETS AND A COUNTERTOP TO FOLD THE CLOTHES, A 10X10 COVEREDPORCH IN THE REAR OF THE HOME AS WELL AS A COVERED FRONT PORCH. YOU WILL HAVE A FENCED IN YARD WITH AN EXTENSIVE LANDSCAPE PKG. WALK-WAY TO THE REAR SEPERATE 2-CAR GARAGE. UPSTAIRS IS 2 MORE BEDROOMS AND ABONUS ROOM THAT COULD BE USED AS A 4TH BEDROOM. YOU'LL BE SO IMPRESSED WITH THE ENERGY EFFICIENCY OFHUNTER QUINN HOMES, ZIP-BOARD IS USED AS THE BARRIER UNDER THE HARDBOARD SIDING, NOT THE TYPICAL FLAPPING INTHE WIND HOME WRAP. AND TANKLESS WATER HEATERS FOR THE NEVER-ENDING HOT WATER SHOWERS, THIS IS JUST A FEWIMPRESSIVE INCLUDED FEATURES. GORGEOUS WHITE CABINETS THROUGHOUT AND TILED FLOORS IN THE WET AREAS, AS WELL AS BEAUTIFUL SILESTONE COUNTERTOPS IN THE BATHS AND KITCHEN.DON'T MISS OUT IN THIS GREAT INVESTMENT TOBE A PART OF DOWNTOWN SPARTANBURG AS IT IS TRANSFORMED INTO A NEW METROPOLITAN PLACE TO CALL HOME.
- Type:
- Single Family-Detached
- Sq.Ft.:
- n/a
- Status:
- Active
- Beds:
- 4
- Lot size:
- 0.4 Acres
- Baths:
- 3.00
- MLS#:
- 1482768
- Subdivision:
- None
ADDITIONAL INFORMATION
WELCOME TO THE ASHEPOO ( Named from a River in Charleston SC) YES CUTE NAME BUT FANTASTIC PLAN BY HUNTER QUINN HOMES. LOCATION IS FANTASTIC!! WALK TO DOWNTOWN SPARTANBURG FOR DINNER, ENJOY CONCERTS AND EVENTS IN BARNETTE PARK. OR WALK TO THE BEAUTIFUL CAMPUS OF CONVERSE COLLEGE. THIS HOME OFFERS MASTER ON MAIN, WITH A LARGE WALK-IN CLOSET, SOARING CEILINGS IN THE FAMILY ROOM AND GOURMET KITCHEN (WALL OVENS, GAS COOK-TOP AND A VENTED HOOD), MOHAWK LAMINATE HARDWOOD FLOORING WILL BE THROUGHOUT THE FIRST FLOOR, HUGE LAUNDRY ROOM WITH A SEPERATE AREA THAT INCLUDES CABINETS AND A COUNTERTOP TO FOLD THE CLOTHES, A 10X10 COVERED PORCH IN THE REAR OF THE HOME AS WELL AS A COVERED FRONT PORCH. YOU WILL HAVE A FENCED IN YARD WITH AN EXTENSIVE LANDSCAPE PKG. A SEPERATE STORAGE BUILDING THAT MATCHES THE HOUSE IS ALSO BEING BUILT WOULD MAKE A GREAT WORK SHOP OR A PERFECT SPOT FOR THOSE EXTRA ITEMS. UPSTAIRS IS 2 MORE BEDROOMS AND A BONUS ROOM THAT COULD BE USED AS A 4TH BEDROOM. YOU'LL BE SO IMPRESSED WITH THE ENERGY EFFICIENCY OF HUNTER QUINN HOMES, ZIP-BOARD IS USED AS THE BARRIER UNDER THE HARDBOARD SIDING, NOT THE TYPICAL FLAPPING IN THE WIND HOME WRAP. AND TANKLESS WATER HEATERS FOR THE NEVER-ENDING HOT WATER SHOWERS, THIS IS JUST A FEW IMPRESSIVE INCLUDED FEATURES. GORGEOUS WHITE CABINETS THROUGHOUT AND TILED FLOORS IN THE WET AREAS, AS WELL AS BEAUTIFUL SILESTONE COUNTERTOPS IN THE BATHS AND KITCHEN.DON'T MISS OUT IN THIS GREAT INVESTMENT TO BE A PART OF DOWNTOWN SPARTANBURG AS IT IS TRANSFORMED INTO A NEW METROPOLITAN PLACE TO CALL HOME.
- Type:
- Single Family-Detached
- Sq.Ft.:
- n/a
- Status:
- Active
- Beds:
- 4
- Lot size:
- 0.11 Acres
- Year built:
- 2022
- Baths:
- 3.00
- MLS#:
- 1482491
- Subdivision:
- Dillon Village
ADDITIONAL INFORMATION
THE WRIGLEY PLAN DESIGN! 4 Bedrooms 3 Baths and a Large Loft with Rear Covered Porch! READY DECEMBER!! Exterior Home is Concrete Siding with Stone Accents and 2-Car Garage, this Wrigley D comes with Covered Front Porch on a Level Home Site. Front Entry Foyer with Upgraded Trim Package for the Custom Look and Feel and Dining Room adjacent to Wonderful Open Butler's Pantry with Window and Natural Light leading to LARGE Walk-in Pantry!!! Stunning Chef's Kitchen Spaciously Laden with Cabinets and Extra-Large Granite-Top Island with Pendant Lighting for Cooking, Baking, Entertaining or Study Time! Granite Countertops, Stainless Steel Appliances with Gas Range and Beautiful Tile Back Splash make this the Family Chef's Favorite Room! Open Family Room Floor Plan has Fireplace with Gas Logs and is surrounded by Natural Light with generous windows overlooking backyard and patio! The 4th Bedroom is Downstairs with Full Bath for Guest or In-law Suite accommodating first-floor living. MUD Room Cubby Section for Shoes, Coats, Bags & Briefcase right off Garage Entry! Stairway with Open Rails leads to Second Level featuring Large LOFT; Secondary Bedrooms, LARGE Walk-in Closets, and Spacious Walk-in Laundry Room! The Grand Master Suite has Trey Ceiling and opens into Large Master Bathroom with Great Super Tile Shower with Seat and Accent Floor, Dual Sinks, Private Water Closet and Separate Linen Closet for Storage! Beautiful Master Bath. Tremendous Bonus is the SUPER-LARGE MASTER CLOSET with HIS & HERS SEPARATE SIDES! The Organizer's Dream and could be used for Extra Storage! Yep - A DREAM CLOSET!! This IS A MUST SEE. Dillon Village is a charming, secluded neighborhood surrounded by nature just up the street from Mary Black Hospital and the Brand New Drayton Mills Elementary! Home Warranty is included, ENERGY STAR Qualified Appliances for Lower Energy Costs, Tankless Water Heater!! Come Tour Today! CURRENT PROMOTION: $5,000 Closing Costs WITH USE OF PREFERRED LENDERS AND ATTORNEY! See Agent For Details
- Type:
- Single Family-Detached
- Sq.Ft.:
- n/a
- Status:
- Active
- Beds:
- 5
- Lot size:
- 0.11 Acres
- Year built:
- 2022
- Baths:
- 3.00
- MLS#:
- 1482485
- Subdivision:
- Dillon Village
ADDITIONAL INFORMATION
THE OLSEN PLAN DESIGN! 5 Bedroom 3 Bath and Loft! Front Porch and Covered Rear Porch! Concrete Siding with Stone Accents and 2-Car Garage. THIS HOME IS UNDER CONSTRUCTION - FOLLOW ALONG! READY NOVEMBER! Cabinets & Granite are in! This Olsen D comes with Covered Front Porch AND Covered Rear Porch! Front Entry Foyer with Upgraded Trim Package giving it the "Custom Feel" and Dining Room adjacent to Wonderful Open Butler's Pantry with Window and Natural Light leading to LARGE Walk-in Pantry!!! Stunning Chef's Kitchen Spaciously Laden with Cabinets and Extra-Large Granite-Top Island with Pendant Lighting for Cooking, Baking, Entertaining or Study Time! Granite Countertops, Stainless Steel Appliances with Gas Range and Beautiful Tile Back Splash make this the Family Chef's Favorite Room! Open Family Room Floor Plan has Fireplace with Gas Logs and is surrounded by Natural Light with generous windows overlooking Covered Porch! MUD Room Cubby Section for Shoes, Coats, Bags & Briefcase right off Garage Entry! The "Hidden Staircase" is in the back of the home, with stairs and Open Rails Overlooking the Family Room. Second Level features Large LOFT; Secondary Bedrooms, Walk-in Closets, and Spacious Walk-in Laundry Room with 2 separate entries! Full Bath has 2 Separate Entries super convenient to bedrooms with Private Sinks and Bath Area. This Grand Master Suite with Trey Ceiling opens into Stunning Master Bathroom with Gorgeous Tile Floor, Dual Sinks, X-Large Tile Shower with Seat and Accent Floor. Truly Beautiful Master Bath Design and HUGE Master Walk-in Closet!! A DREAM CLOSET-- a room of its own! This IS A MUST SEE. Dillon Village is a charming, secluded neighborhood surrounded by nature just up the street from Mary Black Hospital, the Brand New Drayton Mills Elementary and Downtown Spartanburg! Home Warranty is included, ENERGY STAR Qualified Appliances for Lower Energy Costs, Tankless Water Heater!! Come Tour Today! Our Current Promotiom: $5,000 Closing Costs Assistance WITH USE OF PREFERRED LENDER AND ATTORNEY can be used to Buy Down The Rate, lowering the Monthly Payment! Promotion valid on contracts written by January 31, 2023.
- Type:
- Single Family-Detached
- Sq.Ft.:
- n/a
- Status:
- Active
- Beds:
- 3
- Baths:
- 1.00
- MLS#:
- 1481837
- Subdivision:
- None
ADDITIONAL INFORMATION
Look no further, this home is just a short drive from the heart of down town Spartanburg. Make this ranch style home yours or use it for investment opportunities. Freshly remodeled and boasting a new roof, new HVAC, new paint, new flooring, new vanities and more! Outdoor space with opportunities to customize for your needs. A few remaining finishing touches will be completed by mid October to make it move in ready and yours in no time! Virtually staged and simulation of appliances does not represent final product.
- Type:
- Single Family-Detached
- Sq.Ft.:
- n/a
- Status:
- Active
- Beds:
- 5
- Lot size:
- 0.67 Acres
- Baths:
- 4.00
- MLS#:
- 1481573
- Subdivision:
- Lake Forest Hill
ADDITIONAL INFORMATION
Gorgeous, well maintained, 2-story home in Spartanburgâs east side. Highly desirable street in Pierce Acres, close to Hillcrest shopping center! Home features 5 bedrooms, 3.5 bathrooms, traditional hardwood floors on main level and 2 fireplaces- 1 gas logs and 1 wood-burning. You'll also find a breath-taking sun room, a formal dining room, and a home office. The basement will make for a perfect mother in law suite. You don't want to miss this one!
- Type:
- Condo/Townhouse
- Sq.Ft.:
- n/a
- Status:
- Active
- Beds:
- 4
- Lot size:
- 0.06 Acres
- Year built:
- 2022
- Baths:
- 3.00
- MLS#:
- 1481433
- Subdivision:
- Clevedale Farms
ADDITIONAL INFORMATION
Welcome to CLEVEDALE FARMS! LOCATION, LOCATION, LOCATION! Offering Charming new townhomes in Spartanburg, conveniently located between I-85 & I-26, just 2 miles from WestGate Mall and just minutes away from Downtown Spartanburg! Enjoy low-maintenance lifestyle with all the conveniences of shopping, dining and outdoor recreation just minutes away! Our thoughtfully designed townhomes allow you all the comforts of homeownership without the worry of exterior maintenance. Enjoy your days kayaking on beautiful Lake Bowen, take a day trip to the surrounding mountain towns of Tryon, Landrum, Hendersonville, or Saluda or stay closer to home and enjoy downtown Spartanburg which is just 5 miles away. Come experience Clevedale Farms for yourself! **Home and community information, including pricing, included features, terms, availability and amenities, are subject to change and prior sale at any time without notice. Square footages are approximate. Pictures, photographs, colors, features, and sizes are for illustration purposes only and will vary from the homes as built.
- Type:
- Condo/Townhouse
- Sq.Ft.:
- n/a
- Status:
- Active
- Beds:
- 4
- Lot size:
- 0.06 Acres
- Year built:
- 2022
- Baths:
- 3.00
- MLS#:
- 1481431
- Subdivision:
- Clevedale Farms
ADDITIONAL INFORMATION
Welcome to CLEVEDALE FARMS! LOCATION, LOCATION, LOCATION! Offering Charming new townhomes in Spartanburg, conveniently located between I-85 & I-26, just 2 miles from WestGate Mall and just minutes away from Downtown Spartanburg! Enjoy low-maintenance lifestyle with all the conveniences of shopping, dining and outdoor recreation just minutes away! Our thoughtfully designed townhomes allow you all the comforts of homeownership without the worry of exterior maintenance. Enjoy your days kayaking on beautiful Lake Bowen, take a day trip to the surrounding mountain towns of Tryon, Landrum, Hendersonville, or Saluda or stay closer to home and enjoy downtown Spartanburg which is just 5 miles away. Come experience Clevedale Farms for yourself! **Home and community information, including pricing, included features, terms, availability and amenities, are subject to change and prior sale at any time without notice. Square footages are approximate. Pictures, photographs, colors, features, and sizes are for illustration purposes only and will vary from the homes as built.
- Type:
- Condo/Townhouse
- Sq.Ft.:
- n/a
- Status:
- Active
- Beds:
- 4
- Lot size:
- 0.06 Acres
- Year built:
- 2022
- Baths:
- 3.00
- MLS#:
- 1481430
- Subdivision:
- Clevedale Farms
ADDITIONAL INFORMATION
Welcome to CLEVEDALE FARMS! LOCATION, LOCATION, LOCATION! Offering Charming new townhomes in Spartanburg, conveniently located between I-85 & I-26, just 2 miles from WestGate Mall and just minutes away from Downtown Spartanburg! Enjoy low-maintenance lifestyle with all the conveniences of shopping, dining and outdoor recreation just minutes away! Our thoughtfully designed townhomes allow you all the comforts of homeownership without the worry of exterior maintenance. Enjoy your days kayaking on beautiful Lake Bowen, take a day trip to the surrounding mountain towns of Tryon, Landrum, Hendersonville, or Saluda or stay closer to home and enjoy downtown Spartanburg which is just 5 miles away. Come experience Clevedale Farms for yourself! **Home and community information, including pricing, included features, terms, availability and amenities, are subject to change and prior sale at any time without notice. Square footages are approximate. Pictures, photographs, colors, features, and sizes are for illustration purposes only and will vary from the homes as built.
- Type:
- Condo/Townhouse
- Sq.Ft.:
- n/a
- Status:
- Active
- Beds:
- 4
- Lot size:
- 0.06 Acres
- Year built:
- 2022
- Baths:
- 3.00
- MLS#:
- 1481429
- Subdivision:
- Clevedale Farms
ADDITIONAL INFORMATION
Welcome to CLEVEDALE FARMS! LOCATION, LOCATION, LOCATION! Offering Charming new townhomes in Spartanburg, conveniently located between I-85 & I-26, just 2 miles from WestGate Mall and just minutes away from Downtown Spartanburg! Enjoy low-maintenance lifestyle with all the conveniences of shopping, dining and outdoor recreation just minutes away! Our thoughtfully designed townhomes allow you all the comforts of homeownership without the worry of exterior maintenance. Enjoy your days kayaking on beautiful Lake Bowen, take a day trip to the surrounding mountain towns of Tryon, Landrum, Hendersonville, or Saluda or stay closer to home and enjoy downtown Spartanburg which is just 5 miles away. Come experience Clevedale Farms for yourself! **Home and community information, including pricing, included features, terms, availability and amenities, are subject to change and prior sale at any time without notice. Square footages are approximate. Pictures, photographs, colors, features, and sizes are for illustration purposes only and will vary from the homes as built.
- Type:
- Condo/Townhouse
- Sq.Ft.:
- n/a
- Status:
- Active
- Beds:
- 4
- Lot size:
- 0.06 Acres
- Year built:
- 2022
- Baths:
- 3.00
- MLS#:
- 1481428
- Subdivision:
- Clevedale Farms
ADDITIONAL INFORMATION
Welcome to CLEVEDALE FARMS! LOCATION, LOCATION, LOCATION! Offering Charming new townhomes in Spartanburg, conveniently located between I-85 & I-26, just 2 miles from WestGate Mall and just minutes away from Downtown Spartanburg! Enjoy low-maintenance lifestyle with all the conveniences of shopping, dining and outdoor recreation just minutes away! Our thoughtfully designed townhomes allow you all the comforts of homeownership without the worry of exterior maintenance. Enjoy your days kayaking on beautiful Lake Bowen, take a day trip to the surrounding mountain towns of Tryon, Landrum, Hendersonville, or Saluda or stay closer to home and enjoy downtown Spartanburg which is just 5 miles away. Come experience Clevedale Farms for yourself! **Home and community information, including pricing, included features, terms, availability and amenities, are subject to change and prior sale at any time without notice. Square footages are approximate. Pictures, photographs, colors, features, and sizes are for illustration purposes only and will vary from the homes as built.
- Type:
- Condo/Townhouse
- Sq.Ft.:
- n/a
- Status:
- Active
- Beds:
- 4
- Lot size:
- 0.06 Acres
- Year built:
- 2022
- Baths:
- 3.00
- MLS#:
- 1481427
- Subdivision:
- Clevedale Farms
ADDITIONAL INFORMATION
Welcome to CLEVEDALE FARMS! LOCATION, LOCATION, LOCATION! Offering Charming new townhomes in Spartanburg, conveniently located between I-85 & I-26, just 2 miles from WestGate Mall and just minutes away from Downtown Spartanburg! Enjoy low-maintenance lifestyle with all the conveniences of shopping, dining and outdoor recreation just minutes away! Our thoughtfully designed townhomes allow you all the comforts of homeownership without the worry of exterior maintenance. Enjoy your days kayaking on beautiful Lake Bowen, take a day trip to the surrounding mountain towns of Tryon, Landrum, Hendersonville, or Saluda or stay closer to home and enjoy downtown Spartanburg which is just 5 miles away. Come experience Clevedale Farms for yourself! **Home and community information, including pricing, included features, terms, availability and amenities, are subject to change and prior sale at any time without notice. Square footages are approximate. Pictures, photographs, colors, features, and sizes are for illustration purposes only and will vary from the homes as built.
- Type:
- Single Family-Detached
- Sq.Ft.:
- n/a
- Status:
- Active
- Beds:
- 2
- Lot size:
- 0.14 Acres
- Baths:
- 1.00
- MLS#:
- 1481176
- Subdivision:
- None
ADDITIONAL INFORMATION
Charming 2 bedroom 1 Bath home located close to downtown Spartanburg and Duncan Park. This home would make a great first home or make for great rental for investment. New plumbing, New Flooring, fresh paint, and countertops. Bring your offer today!
- Type:
- Single Family-Detached
- Sq.Ft.:
- n/a
- Status:
- Active
- Beds:
- 2
- Lot size:
- 0.14 Acres
- Baths:
- 2.00
- MLS#:
- 1479870
- Subdivision:
- Olivia Springs
ADDITIONAL INFORMATION
MOVE IN READY! This perfectly sized home offers all of your FAVORITE FEATURES! The ARUBA BAY has a handsome craftsman exterior with stone accents and tremendous curb appeal. A modern, open-concept floorplan features a vibrant kitchen with a complete stainless steel appliance package and open living space perfect for entertaining or relaxing at home. Gorgeous wood-plank inspired LVP flooring covers all common areas. A private owner's suite is tucked to the rear of the home and boasts a tremendous walk-in closet. The owner's bath offers an oversized step-in shower with seat, and gorgeous ceramic tile. Overlooking the front of the home is a guest bedroom and a convenient flex room to use however you'd like- a formal dining space, home office, or hobby room- you choose! **OLIVIA SPRINGS offers ranch homes with modern finishes, less upkeep and lawn-care is included! Enjoy a tree-lined, tranquil community with low-key amenities such as a fire-pit, outdoor pavilion, and picnic areas. Live a low maintenance lifestyle in popular East Spartanburgâminutes from your favorite restaurants, shopping, outdoor recreation and entertainment.**
- Type:
- Single Family-Detached
- Sq.Ft.:
- n/a
- Status:
- Active
- Beds:
- 5
- Lot size:
- 0.11 Acres
- Year built:
- 2022
- Baths:
- 3.00
- MLS#:
- 1481000
- Subdivision:
- Dillon Village
ADDITIONAL INFORMATION
THE OLSEN PLAN DESIGN! 5 Bedroom 3 Bath and Loft! Front Porch and Covered Rear Porch! Concrete Siding with Brick Accents and 2-Car Garage. THIS HOME IS UNDER CONSTRUCTION - FOLLOW ALONG! READY OCTOBER/NOVEMBER! This Olsen D comes with Covered Front Porch AND Covered Rear Porch! Upgraded Trim Package for The Custom Look & Feel with Signature Cubbies! Front Entry Foyer and Dining Room adjacent to Wonderful Open Butler's Pantry with Window and Natural Light leading to LARGE Walk-in Pantry!!! Stunning Chef's Kitchen Spaciously Laden with Cabinets and Extra-Large Granite-Top Island with Pendant Lighting for Cooking, Baking, Entertaining or Study Time! Granite Countertops, Stainless Steel Appliances with Gas Range and Beautiful Tile Back Splash make this the Family Chef's Favorite Room! Open Family Room Floor Plan has Fireplace with Gas Logs and is surrounded by Natural Light with generous windows overlooking Covered Porch! MUD Room Cubby Section for Shoes, Coats, Bags & Briefcase right off Garage Entry! The "Hidden Staircase" is in the back of the home, with stairs and Open Rails Overlooking the Family Room. Second Level features Large LOFT; Secondary Bedrooms, Walk-in Closets, and Spacious Walk-in Laundry Room with 2 separate entries! Full Bath has 2 Separate Entries super convenient to bedrooms with Private Sinks and Bath Area. This Grand Master Suite with Trey Ceiling opens into Stunning Master Bathroom with Gorgeous Tile Floor, Dual Sinks, X-Large Tile Shower with Seat and Accent Floor. Truly Beautiful Master Bath Design and HUGE Master Walk-in Closet!! A DREAM CLOSET-- a room of its own! This IS A MUST SEE. Dillon Village is a charming, secluded neighborhood surrounded by nature just up the street from Mary Black Hospital, the Brand New Drayton Mills Elementary and Downtown Spartanburg! Home Warranty is included, ENERGY STAR Qualified Appliances for Lower Energy Costs, Tankless Water Heater!! Come Tour Today! Our Current Promotion: $5,000 Closing Costs Assistance WITH USE OF ONE OF PREFERRED LENDERS AND ATTORNEY!
- Type:
- Single Family-Detached
- Sq.Ft.:
- n/a
- Status:
- Active
- Beds:
- 4
- Lot size:
- 0.6 Acres
- Year built:
- 1940
- Baths:
- 1.00
- MLS#:
- 1480261
- Subdivision:
- None
ADDITIONAL INFORMATION
Great Starter Home or Excellent Investment Opportunity! Easy access to shopping and schools. THIS PROPERTY IS 1 OF 15 PROPERTIES BEING MARKETED FOR SALE. CONTACT THE LISTING AGENT DIRECTLY FOR A COMPLETE PROPERTY LIST.
- Type:
- Condo/Townhouse
- Sq.Ft.:
- n/a
- Status:
- Active
- Beds:
- 3
- Lot size:
- 0.06 Acres
- Baths:
- 3.00
- MLS#:
- 1480208
- Subdivision:
- Trailside At Drayton Mills
ADDITIONAL INFORMATION
Maintenance free designer landscaping *Rocking chair front porch *Upgraded features *Outdoor storage unit *Spacious ownerâs suite with two walk-in closets *Spa-like bathroom *Large windows *Plenty of natural light *Easy Access to Trail from Patio Trailside at Drayton Mills is a part of the Historic Drayton Mills Area which boasts of shopping, dining, entertainment and so much more. Access all of this by a trail system that runs around the neighborhood and stretches 2.80 miles which connects Spartanburg's Central North area to the developed Eastside. This path is nestled in greenery; a great escape from the city into nature. Eventually the Trail will connect with the Palmetto Trail extending it by 32 miles. Drayton Elementary School is in front of the neighborhood. The large playground and open space are available for community use afterhours of school. This is a peaceful and convenient addition to the surroundings.
- Type:
- Mobile Home
- Sq.Ft.:
- n/a
- Status:
- Active
- Beds:
- 4
- Lot size:
- 0.36 Acres
- Baths:
- 2.00
- MLS#:
- 1480141
- Subdivision:
- None
ADDITIONAL INFORMATION
Looking for multi-family living or the self-sustaining lifestyle? This westside property features 2 living spaces and so much more! Orchard with a variety of apples, peaches, pears, cherries and yellow redwood. Horse stall to accommodate 2 horses. Green house with corrugated walls and rubber floor. Chicken house with separate heating and air, individual nesting boxes and protected yard space to keep them safe from predators. Corner lot with fenced yard, 2 car garage and detached garage/workshop! Mobile home was placed on site in 1979 and original structure built in 1951 was torn down when 1BR/1BA structure was added. Living room with cathedral ceiling, kitchen with dining space and master suite with full bath and tub/shower combo. Second property in the back yard is newly built and provides a perfect studio space, apartment or in-law suite with tons of added details including 5 sliding doors and 2 french doors, large windows for added natural light, clear stained glass windows, self closing cabinet doors, electric blinds kitchenette, living room, full sized bedroom, laundry room and bathroom with bidet and separate shower! Located minutes from all west-side amenities, downtown and I-26! Walking distance to Westview Elementary and zoned for district 6 schools! Schedule your tour today!
$389,533
1019 Whitefox Spartanburg, SC 29307
- Type:
- Single Family
- Sq.Ft.:
- 2,606
- Status:
- Active
- Beds:
- 5
- Lot size:
- 0.15 Acres
- Year built:
- 2024
- Baths:
- 3.00
- MLS#:
- 314835
- Subdivision:
- Briarwood Reserve
ADDITIONAL INFORMATION
Located 5 minutes from Spartanburg High School off Zion Hill Road, Briarwood Reserve offers a 109 homesite community with a pool and playground along with treelined homesites availability. QUICK MOVE IN OPPORTUNITY! The Hampton plan offers an open concept for first floor living with a dedicated office/study space closed off by french doors. A bedroom and full bath on the main floor is perfect for guest. Homesite 36 offers an upgraded interior package with white cabinets and quartz countertops through out. Open rails and oak tread stairs add to the already open concept leading up to the generous size loft space on the second floor. This home also has a gas log fireplace and covered back porch.
- Type:
- Single Family-Detached
- Sq.Ft.:
- n/a
- Status:
- Active
- Beds:
- 4
- Lot size:
- 2.26 Acres
- Year built:
- 1983
- Baths:
- 4.00
- MLS#:
- 1479277
- Subdivision:
- Cinder Creek
ADDITIONAL INFORMATION
This beautifully appointed home located in Cinder Creek on Spartanburgâs Eastside, sits nestled in the woods on 2.26 acres. Homes like this donât come along often so donât delay. The grounds alone are breathtaking, with a private pond, fenced yard, beautiful landscaping, raised bed garden, potting shed, handsome firepit and even a chicken coop (if you desire, it can stay, or it can be moved). A full yard irrigation system has recently been installed which also includes irrigation for the raised beds. The interior of the home is stunning and beautifully appointed. Quality abounds in the amenities and the choices made in the design. The kitchen is very sleek and open to the massive great room, breakfast area and sunroom. The great room boast a two-story ceiling, gorgeous wood burning fireplace and beautiful heart of pine floors. Just off the great room is a large open covered porch with retractable blinds, a large deck and a beautiful back yard. The entire house has been dressed with plantation shutters and is equipped with a whole house generator. Think you may need more room to expand? The space is there, just off the garage there is a large workshop that could be finished off into a large master suite or mother-in-law suite. In addition, there is a huge space over the garage that could also be converted into usable space. The master bedroom is located on the main level and 3 more large bedrooms are located upstairs. There is so much to say about this home, but it is best to see in person. There have been tons of updates including new windows and doors. Please be sure to review the Supplemental Buyer Information form included in Associated Docs for items that do not convey.
- Type:
- Condo/Townhouse
- Sq.Ft.:
- n/a
- Status:
- Active
- Beds:
- 4
- Lot size:
- 0.05 Acres
- Year built:
- 2022
- Baths:
- 3.00
- MLS#:
- 1479240
- Subdivision:
- Clevedale Farms
ADDITIONAL INFORMATION
Welcome to CLEVEDALE FARMS! LOCATION, LOCATION, LOCATION! Offering Charming new townhomes in Spartanburg, conveniently located between I-85 & I-26, just 2 miles from WestGate Mall and just minutes away from Downtown Spartanburg! Enjoy low-maintenance lifestyle with all the conveniences of shopping, dining and outdoor recreation just minutes away! Our thoughtfully designed townhomes allow you all the comforts of homeownership without the worry of exterior maintenance. Enjoy your days kayaking on beautiful Lake Bowen, take a day trip to the surrounding mountain towns of Tryon, Landrum, Hendersonville, or Saluda or stay closer to home and enjoy downtown Spartanburg which is just 5 miles away. Come experience Clevedale Farms for yourself! **Home and community information, including pricing, included features, terms, availability and amenities, are subject to change and prior sale at any time without notice. Square footages are approximate. Pictures, photographs, colors, features, and sizes are for illustration purposes only and will vary from the homes as built.

Information is provided exclusively for consumers' personal, non-commercial use and may not be used for any purpose other than to identify prospective properties consumers may be interested in purchasing. Copyright 2024 Greenville Multiple Listing Service, Inc. All rights reserved.

Spartanburg Real Estate
The median home value in Spartanburg, SC is $252,250. This is higher than the county median home value of $232,300. The national median home value is $338,100. The average price of homes sold in Spartanburg, SC is $252,250. Approximately 46.17% of Spartanburg homes are owned, compared to 41.84% rented, while 11.98% are vacant. Spartanburg real estate listings include condos, townhomes, and single family homes for sale. Commercial properties are also available. If you see a property you’re interested in, contact a Spartanburg real estate agent to arrange a tour today!
Spartanburg, South Carolina has a population of 37,990. Spartanburg is less family-centric than the surrounding county with 23.91% of the households containing married families with children. The county average for households married with children is 29.91%.
The median household income in Spartanburg, South Carolina is $45,228. The median household income for the surrounding county is $57,627 compared to the national median of $69,021. The median age of people living in Spartanburg is 35.5 years.
Spartanburg Weather
The average high temperature in July is 90.9 degrees, with an average low temperature in January of 27.2 degrees. The average rainfall is approximately 48.7 inches per year, with 1.8 inches of snow per year.
