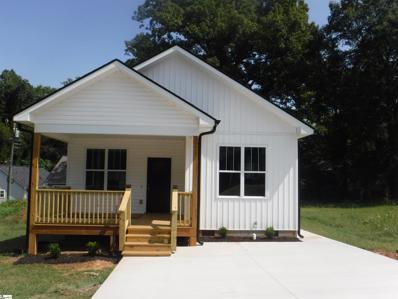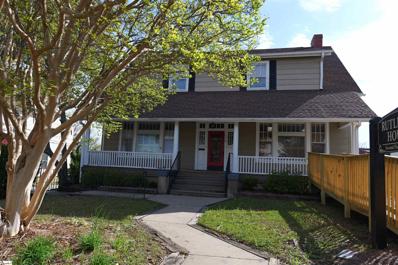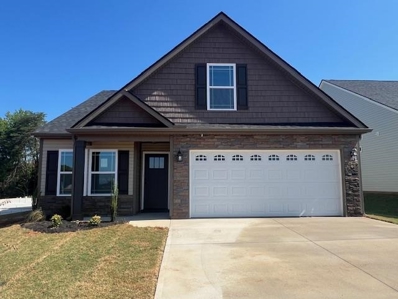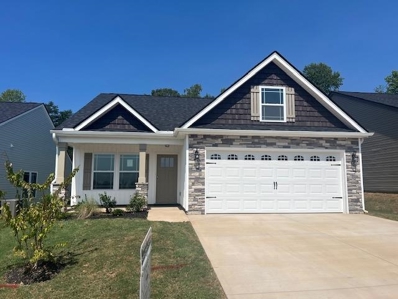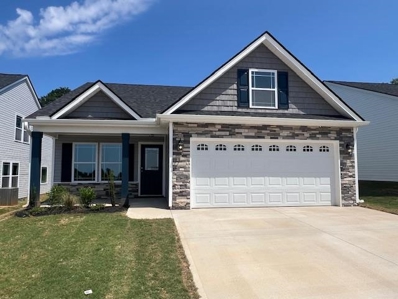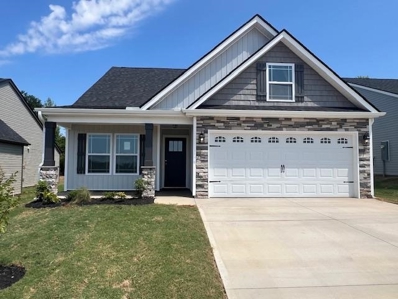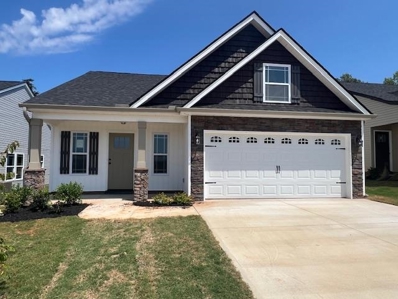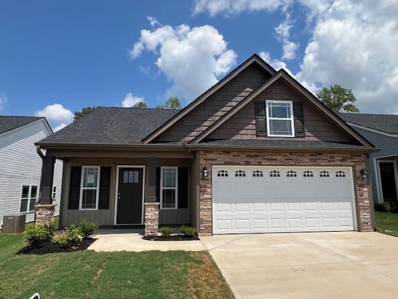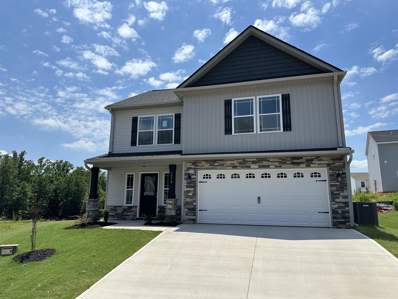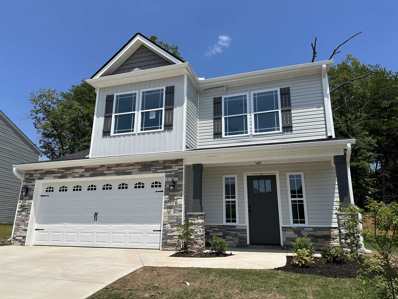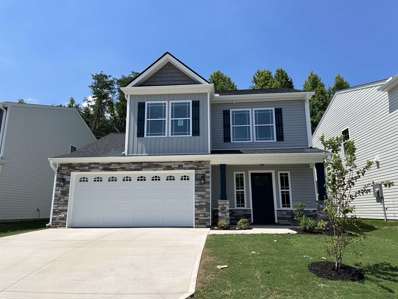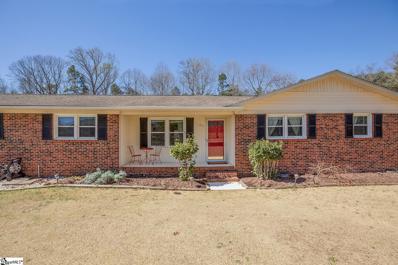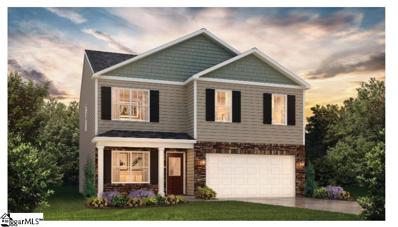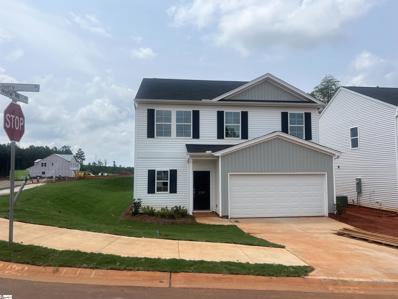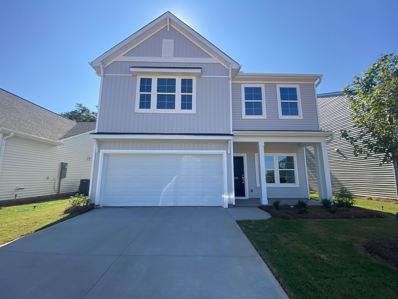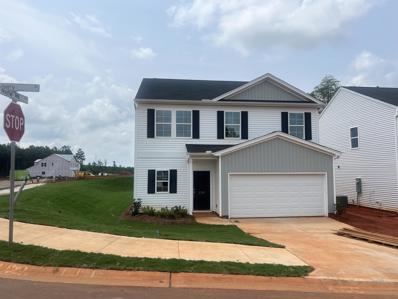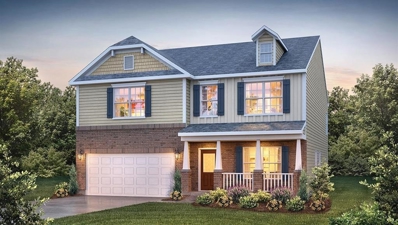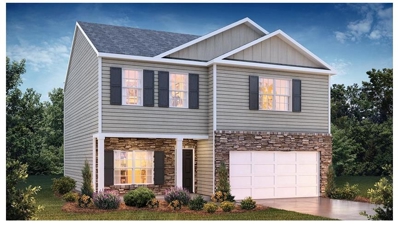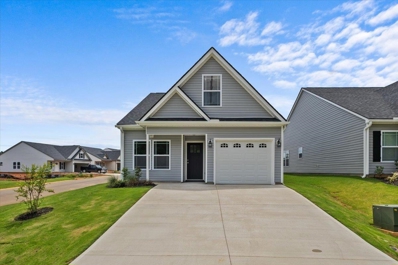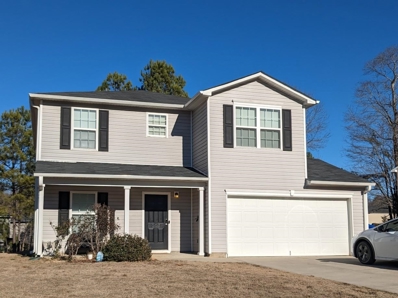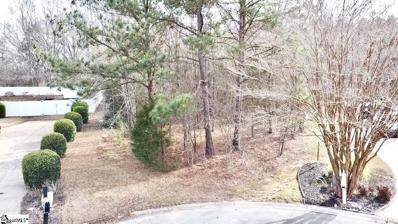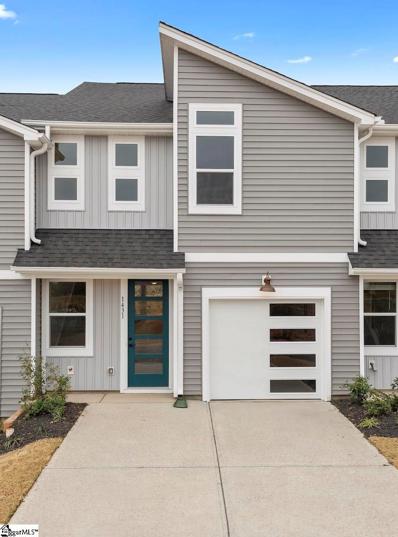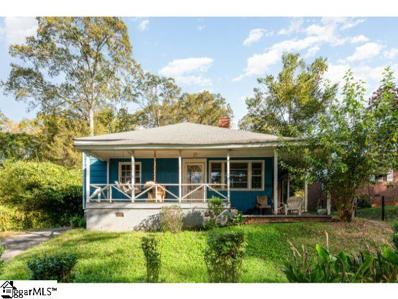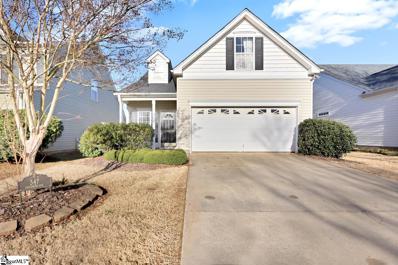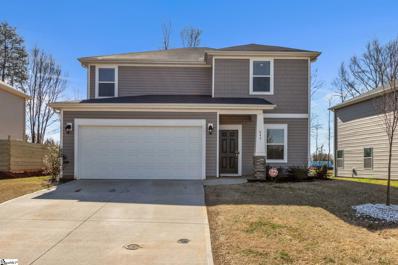Spartanburg SC Homes for Sale
$235,550
504 Greenlea Spartanburg, SC 29306
ADDITIONAL INFORMATION
Details make the difference! Come see this exceptional 3 bedroom, 2 bathroom home!!! Enjoy new construction, quality and many desirable features, including: open-concept design, walk-in master bedroom closet, laundry room, mudroom, and immense natural light!!! Convenient location (minutes from downtown); close to highways, interstates, shopping, restaurants, medical centers and so much more! Your New abode awaits! Seize the chance to own a beautiful home in an up-and-coming area, and at a great price!! The possibilities are endless!
$450,000
175 Alabama Spartanburg, SC 29302
- Type:
- Other
- Sq.Ft.:
- n/a
- Status:
- Active
- Beds:
- 5
- Lot size:
- 0.38 Acres
- Year built:
- 1901
- Baths:
- 4.00
- MLS#:
- 1522469
ADDITIONAL INFORMATION
PRICE IMPROVEMENT on a rare gem in downtown Spartanburg! Welcome to the Rutledge House, a unique property nestled in the heart of downtown Spartanburg. This property was once the vacation residence for Archibald Rutledge, the first Poet Laureate of South Carolina. This historic abode boasts a rich legacy that adds to its allure. Currently zoned as commercial for use as an attorney's office, this exceptional property has the potential for residential conversion. Immerse yourself in the echoes of the past while envisioning your future within its storied walls. Plenty of storage space and lots of built-in bookshelves throughout the home add to its charm and functionality. Additionally, the offices can be effortlessly turned into bedrooms, expanding the residential possibilities. The property also has two hidden fireplaces behind the walls that can be restored. Conveniently situated amidst the bustling downtown scene, ample parking ensures ease of access with over 14 parking spaces. Spanning over 3,700 square feet, the possibilities within this space are endless. Whether you aspire to craft your dream home or establish a thriving business, the Rutledge House beckons with its unparalleled character and prime location. Schedule your viewing today and explore the potential for your next venture or sanctuary.
- Type:
- Single Family
- Sq.Ft.:
- 1,165
- Status:
- Active
- Beds:
- 2
- Lot size:
- 0.13 Acres
- Year built:
- 2024
- Baths:
- 2.00
- MLS#:
- 309693
- Subdivision:
- Cleveland Meadow
ADDITIONAL INFORMATION
MOVE IN READY! The INMAN plan (Lot 13) features 2 bedrooms and 2 bathrooms. The spacious living area is open into the kitchen/dining area. The master bedroom features a tray ceiling and full bathroom with double vanity. 30-year architectural shingles, site-built construction, and a 10 year limited warranty are included to give you peace of mind. Preferred Lender/Attorney Closing Costs Incentive Offered! *Virtual tour reflects same house plan, not exact house.
- Type:
- Single Family
- Sq.Ft.:
- 1,329
- Status:
- Active
- Beds:
- 3
- Lot size:
- 0.12 Acres
- Year built:
- 2024
- Baths:
- 2.00
- MLS#:
- 309690
- Subdivision:
- Cleveland Meadow
ADDITIONAL INFORMATION
MOVE IN READY!! The WELLFORD (Lot 7) offers a modern, open concept living area perfect for entertaining. 3 bedroom, 2 bath. Complete with the trademark chair rail, crown molding, and rope lighting. 12' x 12' covered back patio and 10' x 12' uncovered concrete patio overlooking. 30-year architectural shingles, site-built construction, and a 10 year limited warranty are included to give you peace of mind. Closing cost or upgrades incentives available when working with a preferred lender and attorney!! *Virtual tour reflects same house plan, not exact house.
- Type:
- Single Family
- Sq.Ft.:
- 1,329
- Status:
- Active
- Beds:
- 3
- Lot size:
- 0.12 Acres
- Year built:
- 2024
- Baths:
- 2.00
- MLS#:
- 309684
- Subdivision:
- Cleveland Meadow
ADDITIONAL INFORMATION
MOVE IN READY! The WELLFORD (Lot 11) offers a modern, open concept living area perfect for entertaining. 3 bedroom, 2 bath. Complete with the trademark chair rail, crown molding, and rope lighting. 12' x 12' covered back patio. 30-year architectural shingles, site-built construction, and a 10 year limited warranty are included to give you peace of mind. Closing cost or upgrades incentives available when working with a preferred lender and attorney!! *Virtual tour reflects same house plan, not exact house.
- Type:
- Single Family
- Sq.Ft.:
- 2,006
- Status:
- Active
- Beds:
- 4
- Lot size:
- 0.13 Acres
- Year built:
- 2024
- Baths:
- 3.00
- MLS#:
- 309683
- Subdivision:
- Cleveland Meadow
ADDITIONAL INFORMATION
MOVE IN READY! The BISHOP plan (Lot 12) has a spacious open living area and sitting room. Granite countertops, crown molding with rope lighting, and many more features included. Master bath upgrade to include double vanity and garden tub in addition to walk-in shower. Also includes 12' X 12' Covered patio and 10' x 12' uncovered concrete patio. Upgraded Cabinets. 30-year architectural shingles, site-built construction, and a 10 year limited warranty are included to give you peace of mind. Closing cost or upgrades incentives available when working with a preferred lender and attorney!! *Virtual tour reflects same house plan, not exact house.
- Type:
- Single Family
- Sq.Ft.:
- 1,391
- Status:
- Active
- Beds:
- 3
- Lot size:
- 0.12 Acres
- Year built:
- 2024
- Baths:
- 2.00
- MLS#:
- 309674
- Subdivision:
- Cleveland Meadow
ADDITIONAL INFORMATION
MOVE IN READY!! The Pacific (Lot 10) offers a modern, open concept living area perfect for entertaining. 3 bedroom, 2 bath. Complete with the trademark chair rail, crown molding, and rope lighting. 12'x12' sunroom in addition to the 12'x12'' covered back patio. 30-year architectural shingles, site-built construction, and a 10 year limited warranty are included to give you peace of mind. Preferred Lender/Attorney Closing Costs Incentive Offered! *Virtual tour reflects same house plan, not exact house.
- Type:
- Single Family
- Sq.Ft.:
- 1,247
- Status:
- Active
- Beds:
- 3
- Lot size:
- 0.12 Acres
- Year built:
- 2024
- Baths:
- 2.00
- MLS#:
- 309672
- Subdivision:
- Cleveland Meadow
ADDITIONAL INFORMATION
MOVE IN READY!! The PACIFIC (Lot 6) offers a modern, open concept living area perfect for entertaining. 3 bedroom, 2 bath. Complete with the trademark chair rail, crown molding, and rope lighting. 12' x 12' covered back patio with additional 10' x 12' uncovered concrete patio. Upgraded Cabinets. 30-year architectural shingles, site-built construction, and a 10 year limited warranty are included to give you peace of mind. Preferred Lender/Attorney Closing Costs Incentive Offered! Move in ready by August 20th. *Virtual tour reflects same house plan, not exact house.
- Type:
- Single Family
- Sq.Ft.:
- 1,780
- Status:
- Active
- Beds:
- 4
- Lot size:
- 0.14 Acres
- Year built:
- 2024
- Baths:
- 3.00
- MLS#:
- 309465
- Subdivision:
- Shoally Brook
ADDITIONAL INFORMATION
The Heatherwood Plan conveniently located to Boiling Springs! Just a couple miles from Hwy 9 and Interstate 85! District 2 schools. Granite countertops. Luxury Vinyl Planking through main level and all wet areas! Painted Cabinets. Upgraded Craftsman Siding Package with board and batten, 3-panel shutters and stone columns. Must See! Heatherwood Plan Lot 39 Shoally Brook. *Virtual Tour reflects same house plan, but not exact house.
- Type:
- Single Family
- Sq.Ft.:
- 1,511
- Status:
- Active
- Beds:
- 3
- Lot size:
- 0.12 Acres
- Year built:
- 2024
- Baths:
- 3.00
- MLS#:
- 309464
- Subdivision:
- Shoally Brook
ADDITIONAL INFORMATION
The Reynolds Plan conveniently located to Boiling Springs! Just a couple miles from Hwy 9 and Interstate 85! District 2 schools. Granite countertops. Luxury Vinyl Planking through main level and all wet areas! Painted Cabinets. Upgraded Craftsman Siding Package with board and batten, 3-panel shutters and stone columns. Must See! Reynolds Plan Lot 36 Shoally Brook. *Virtual Tour reflects same house plan, but not exact house.
- Type:
- Single Family
- Sq.Ft.:
- 1,511
- Status:
- Active
- Beds:
- 3
- Lot size:
- 0.09 Acres
- Year built:
- 2024
- Baths:
- 3.00
- MLS#:
- 309463
- Subdivision:
- Shoally Brook
ADDITIONAL INFORMATION
The Reynolds Plan conveniently located to Boiling Springs! Just a couple miles from Hwy 9 and Interstate 85! District 2 schools. Granite countertops. Luxury Vinyl Planking through main level and all wet areas! Painted Cabinets. Upgraded Craftsman Siding Package with board and batten, 3-panel shutters and stone columns. Must See! Reynolds Plan Lot 18 Shoally Brook. *Virtual Tour reflects same house plan, but not exact house.
- Type:
- Other
- Sq.Ft.:
- n/a
- Status:
- Active
- Beds:
- 4
- Lot size:
- 0.86 Acres
- Year built:
- 1973
- Baths:
- 2.00
- MLS#:
- 1521648
ADDITIONAL INFORMATION
POOL!!! Welcome to this Beautiful 4Bedroom 2Bathroom Home. Upon entering this beauty there is a formal living/office space. The Main bathroom is newly upgraded with accessibility into the shower with curb less transition. The 2 nd bathroom is spacious and has entrance from the screened in porch where you will also find the outdoor pool. This spacious Leveled land will provide space for gardening, play areas for children, and pets or storing vehicles. The 2 car detached garage with electricity is also perfect for storage and/or a workshop. Enjoy plenty of days in the enclosed pool area with a deck and fire pit to make your outdoor activities more fun. Grass in the enclosed pool area gives you the safe space for your pets. Pool liner has just been replaced with a warranty. The attached ramp allows for accessibility and is removable if desired. Kitchen Appliances, Mounted TV, Trampoline, and pool tools will convey. Seller related to Listing agent.
- Type:
- Other
- Sq.Ft.:
- n/a
- Status:
- Active
- Beds:
- 4
- Lot size:
- 0.3 Acres
- Baths:
- 3.00
- MLS#:
- 1521363
- Subdivision:
- Woodhaven
ADDITIONAL INFORMATION
- Type:
- Other
- Sq.Ft.:
- n/a
- Status:
- Active
- Beds:
- 4
- Lot size:
- 0.18 Acres
- Year built:
- 2024
- Baths:
- 3.00
- MLS#:
- 1520981
- Subdivision:
- Mayfair Village
ADDITIONAL INFORMATION
This Monroe floorplan is a two-story, four-bedroom, two-and-one-half-bathroom home. The nine foot ceilings on the first floor comes with a roomy kitchen with shaker style cabinets and ample counter space along with a large island that opens up to the great room and separate dining area. The primary bedroom suite on the main floor features a large walk-in closet, dual vanities, a walk-in shower, and water closet! The laundry room is conveniently located on the main floor. The additional three upstairs bedrooms have spacious closet space and share a full bathroom. The loft on the second floor provides a second entertaining space. We've also added a charming covered porch to enjoy those sweet South Carolina evenings. Come see this Gated Community with Pool, Cabana, and Pickleball Court.
- Type:
- Single Family
- Sq.Ft.:
- 2,260
- Status:
- Active
- Beds:
- 3
- Lot size:
- 0.14 Acres
- Year built:
- 2024
- Baths:
- 3.00
- MLS#:
- 309147
- Subdivision:
- Mayfair Village
ADDITIONAL INFORMATION
The popular Meriwether floorplan is a two-story, three-bedroom, two-and-one-half-bathroom home. The nine-foot ceilings on the first floor comes with a roomy kitchen with shaker style cabinets and ample counter space along with a large island that opens up to a eat-in space, great room with a fireplace and separate dining room. The upstairs primary bedroom suite features a large walk-in closet, dual vanities, a walk-in shower, and water closet! The laundry room is conveniently located just outside the primary bedroom and is also accessible through the primary closet for convenience. The additional two upstairs bedrooms have spacious closet space and share a full bathroom. We've also added a charming covered porch to enjoy those sweet South Carolina evenings. Find your new home at Mayfair Village, a gated community in Spartanburg! New homes in Mayfair Village range from 1,500 to over 2,600 square feet. Future amenities include a pickleball court, dog park, pool and cabana. Mayfair Village is only a four minute drive from Westgate Mall, and where you can shop at all the national stores and nine minutes from Wofford College and Spartanburg Medical Center. This new community is accessible to both interstates, I-26 and I-85 and is zoned for Dorman High School which is 10 minutes down I-26.
$285,000
2109 Mayberry Spartanburg, SC 29301
- Type:
- Single Family
- Sq.Ft.:
- 2,392
- Status:
- Active
- Beds:
- 4
- Lot size:
- 0.18 Acres
- Year built:
- 2024
- Baths:
- 3.00
- MLS#:
- 309150
- Subdivision:
- Mayfair Village
ADDITIONAL INFORMATION
This Monroe floorplan is a two-story, four-bedroom, two-and-one-half-bathroom home. The nine-foot ceilings on the first floor comes with a roomy kitchen with shaker style cabinets and ample counter space along with a large island that opens up to the great room and separate dining area. The primary bedroom suite on the main floor features a large walk-in closet, dual vanities, a walk-in shower, and water closet! The laundry room is conveniently located on the main floor. The additional three upstairs bedrooms have spacious closet space and share a full bathroom. The loft on the second floor provides a second entertaining space. We've also added a charming covered porch to enjoy those sweet South Carolina evenings. Come see this Gated Community with Pool, Cabana, and Pickleball Court.
- Type:
- Single Family
- Sq.Ft.:
- 2,824
- Status:
- Active
- Beds:
- 4
- Lot size:
- 0.18 Acres
- Year built:
- 2024
- Baths:
- 3.00
- MLS#:
- 309061
- Subdivision:
- Woodhaven
ADDITIONAL INFORMATION
- Type:
- Single Family
- Sq.Ft.:
- 2,164
- Status:
- Active
- Beds:
- 3
- Lot size:
- 0.14 Acres
- Year built:
- 2024
- Baths:
- 3.00
- MLS#:
- 309001
- Subdivision:
- Woodhaven
ADDITIONAL INFORMATION
- Type:
- Single Family
- Sq.Ft.:
- 1,630
- Status:
- Active
- Beds:
- 3
- Lot size:
- 0.11 Acres
- Year built:
- 2024
- Baths:
- 3.00
- MLS#:
- 308319
- Subdivision:
- Gentry Place
ADDITIONAL INFORMATION
Move in ready! The Quincy floor plan features 3 bedrooms and 3 bathrooms. This home will include luxury vinyl plank floors, an upgraded covered back patio with an additional uncovered patio, upgraded painted cabinets, and much more. Conveniently located in Spartanburg, just minutes from anything you need! MOVE-IN PACKAGE INCLUDED: BLINDS AND REFRIGERATOR. Call today for more info!
$265,000
103 Vista Hill Spartanburg, SC 29302
- Type:
- Single Family
- Sq.Ft.:
- 1,704
- Status:
- Active
- Beds:
- 3
- Lot size:
- 0.3 Acres
- Year built:
- 2019
- Baths:
- 3.00
- MLS#:
- 307933
- Subdivision:
- Vista Hills
ADDITIONAL INFORMATION
1709 sqft- 3 bedroom 2 1/2 bath. A two-story home in Spartanburg! Main floor has a private living room or dining room as well as a great room that opens up to the kitchen. The 2nd floor features an owner's suite with full bath and walk in closet. Additionally, upstairs are 2 more bedrooms, a loft and another full bath! No HOA
$749,000
139 Elm View Spartanburg, SC 29307
- Type:
- Other
- Sq.Ft.:
- n/a
- Status:
- Active
- Beds:
- 4
- Lot size:
- 0.57 Acres
- Baths:
- 4.00
- MLS#:
- 1516979
- Subdivision:
- Other
ADDITIONAL INFORMATION
Looking for a new custom home on Spartanburg's Eastside? Consider this new construction, to be built, gorgeous 4 to 5 bedroom, 3 full bath, custom built home located on Spartanburg's Eastside in the beautiful community of Coggins Farm. Complete Construction could happen within 5-8 months. Opening the front door, you are welcomed by a HUGE open great room with coffered ceilings, fireplace, luxury vinyl flooring, and a unique trim package. The large, kitchen, replete with quartz countertops and custom cabinets, overlooks both the great room and dining areas. The living room features a gas fireplace beautifully surrounded by a stone fireplace while an abundance of windows let in a natural lighting. The beautiful master bath has double vanities, a tile shower with double shower heads, and a spacious walk-in closet. . In addition, there are three other bedrooms and a full bath and half bath located downstairs. The front bedroom could be used as an office/study. Upstairs, you will find the huge rec room that can be used as a playroom, office, workout room, or even converted into a 5th bedroom/suite. Downtown Spartanburg, offering shops, restaurants, cafes, and venues are nearby. *HOA or developer to approve final floor plan.
$243,777
1431 Darrowby Spartanburg, SC 29301
- Type:
- Other
- Sq.Ft.:
- n/a
- Status:
- Active
- Beds:
- 3
- Lot size:
- 0.05 Acres
- Baths:
- 3.00
- MLS#:
- 1515665
- Subdivision:
- Westgate Village Townes
ADDITIONAL INFORMATION
Welcome to this 3 Bedroom, 2.5 Bath Luxury Townhome located in the heart of Spartanburg business district. In addition to being close to major shopping and restaurants, this community boasts a crystal blue pool and gated dog park. Enter your new home through a gorgeous 8ft glass panel door that allows abundant natural light to enter into the home. It also features an oversized kitchen with upgraded countertops and cabinets with cove crown molding. Separating the kitchen and living room is an 11 foot island with seating for up to 5 people. The second floor features a one-of-a-kind owner's suite with dual closets and a 10 foot high vaulted ceiling. Just outside the suite is a complete walk in laundry room great space. The additional two bedrooms and second full bath round out the second level. Live the luxury life at Westgate Village Townes.
$125,000
706 Farley Spartanburg, SC 29301
- Type:
- Other
- Sq.Ft.:
- n/a
- Status:
- Active
- Beds:
- 3
- Lot size:
- 0.23 Acres
- Year built:
- 1960
- Baths:
- 1.00
- MLS#:
- 1511662
- Subdivision:
- Other
ADDITIONAL INFORMATION
706 Farley Ave - Investor's Special! Discover potential in this 3-bedroom, 1-bathroom fixer-upper spanning over 1,000 sqft. Embrace creative renovation opportunities in a tranquil, HOA-free neighborhood. Enjoy a spacious front porch and the freedom to craft your dream space. Don't miss out on this unique investment opportunity! Contact us today for a viewing. Sold As-is.
$265,000
347 Edgemont Spartanburg, SC 29301
- Type:
- Other
- Sq.Ft.:
- n/a
- Status:
- Active
- Beds:
- 3
- Lot size:
- 0.12 Acres
- Year built:
- 2006
- Baths:
- 3.00
- MLS#:
- 1515663
- Subdivision:
- Other
ADDITIONAL INFORMATION
Welcome home! With a convenient location, open-concept living, and a master-on main, this is the perfect home for you. Invite your friends and family to gather around the cozy fireplace or step outside to the screened porch to enjoy some fresh air and sunshine. The bright, open kitchen features ample countertops, stainless steel appliances, and a breakfast bar with seating for 4. The downstairs master bedroom includes a double sink vanity, plenty of closet space, walk-in shower, and a garden tub for a nice, hot soak after a long day. Upstairs, two spacious bedrooms share a hall bathroom and the bonus room has been finished for use as either a play area, office, or homeschool room. Hawk Creek is a friendly neighborhood with a community pool - the perfect place to call home. Also included are the washer, dryer, and refrigerator!
- Type:
- Other
- Sq.Ft.:
- n/a
- Status:
- Active
- Beds:
- 3
- Lot size:
- 0.2 Acres
- Baths:
- 3.00
- MLS#:
- 1516482
- Subdivision:
- Grays Creek
ADDITIONAL INFORMATION
Looking for a practically brand new home located just off of I-85, I-585, and I-26 in school district 6? Look no further! This energy efficient home features 3 bedroom, 2.5 bath with a flex space with endless options of its use. This homes floor plan opens up to an open concept great for entertaining with a spacious kitchen with plenty of cabinet space, a large island and stainless steel appliances. The owners bedroom includes a walk-in closet and a private en-suite bathroom. While the other two bedrooms are also generously sized and shares another full bathroom, and a walk in laundry room all located on the second floor. In addition to the beautiful interior, this home includes a large sized backyard, which is perfect for entertaining guests or enjoying a bit of outdoor relaxation. Whether you're a first-time home buyer, a growing family, or someone looking for a great investment opportunity, this home awaits you.

Information is provided exclusively for consumers' personal, non-commercial use and may not be used for any purpose other than to identify prospective properties consumers may be interested in purchasing. Copyright 2024 Greenville Multiple Listing Service, Inc. All rights reserved.

Spartanburg Real Estate
The median home value in Spartanburg, SC is $250,700. This is higher than the county median home value of $232,300. The national median home value is $338,100. The average price of homes sold in Spartanburg, SC is $250,700. Approximately 46.17% of Spartanburg homes are owned, compared to 41.84% rented, while 11.98% are vacant. Spartanburg real estate listings include condos, townhomes, and single family homes for sale. Commercial properties are also available. If you see a property you’re interested in, contact a Spartanburg real estate agent to arrange a tour today!
Spartanburg, South Carolina has a population of 37,990. Spartanburg is less family-centric than the surrounding county with 23.91% of the households containing married families with children. The county average for households married with children is 29.91%.
The median household income in Spartanburg, South Carolina is $45,228. The median household income for the surrounding county is $57,627 compared to the national median of $69,021. The median age of people living in Spartanburg is 35.5 years.
Spartanburg Weather
The average high temperature in July is 90.9 degrees, with an average low temperature in January of 27.2 degrees. The average rainfall is approximately 48.7 inches per year, with 1.8 inches of snow per year.
