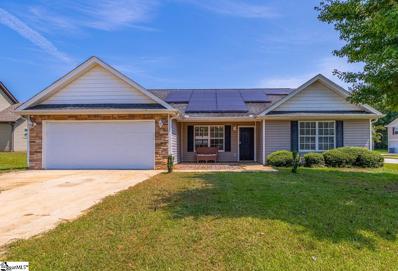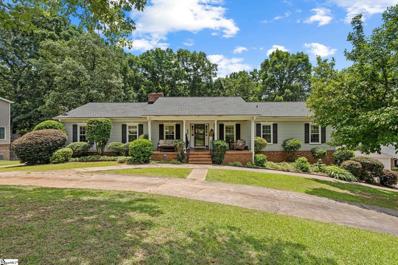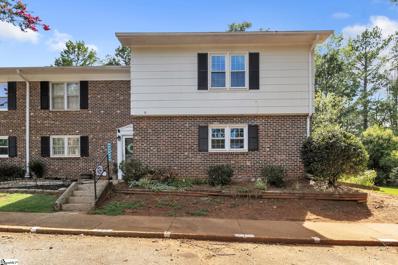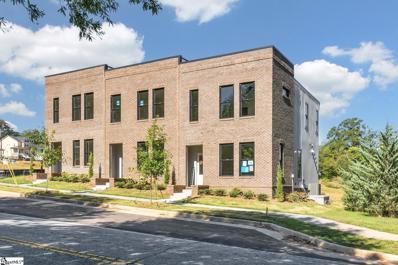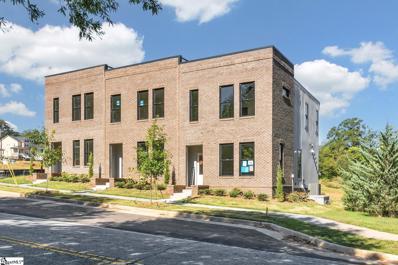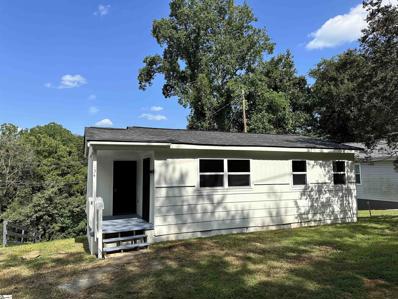Spartanburg SC Homes for Sale
- Type:
- Single Family
- Sq.Ft.:
- 990
- Status:
- Active
- Beds:
- 3
- Lot size:
- 0.33 Acres
- Year built:
- 1996
- Baths:
- 2.00
- MLS#:
- 315475
- Subdivision:
- Oakmont
ADDITIONAL INFORMATION
Discover Your Dream Home: Modern Luxury Awaits at the Oakmont Estates. Where modern luxury meets everyday living. Nestled in the heart of Spartanburg. This exceptional home offers an unparalleled lifestyle with all the amenities you could dream of. Step into a world of sophistication with this meticulously designed residence. This beautiful home boasts custom craftsmanship! Featuring high ceilings, expansive windows, and open floor plans that flood your space with natural light. Modern kitchen equipped with stainless appliances, quartz countertops and ample cabinet space.! Large luxurious master suite with walk-in closet. Laundry with a washer and dryer. A large secluded deck that seamlessly merges with the surrounding woods. Offering a range of luxurious amenities designed to cater to your every need, with easy access to parks, shopping centers, and dining options. A must see to appreciate!
$255,000
359 Edgemont Spartanburg, SC 29301
- Type:
- Single Family
- Sq.Ft.:
- 1,622
- Status:
- Active
- Beds:
- 3
- Lot size:
- 0.12 Acres
- Year built:
- 2006
- Baths:
- 3.00
- MLS#:
- 315408
- Subdivision:
- Hawk Creek North
ADDITIONAL INFORMATION
Great area in spartanburg. 3bedroom 2.5 bath. This home is being sold "As Is"
- Type:
- Single Family
- Sq.Ft.:
- 1,347
- Status:
- Active
- Beds:
- 4
- Lot size:
- 0.68 Acres
- Year built:
- 1960
- Baths:
- 3.00
- MLS#:
- 315411
- Subdivision:
- Other
ADDITIONAL INFORMATION
Rock solid home with almost a full makeover! You will love the upgrades in this 4 bedroom 3 full bath home all on one level! So many things are now restored to new including plumbing, sheetrock, electrical, custom showers and vanities, new tankless gas water heater and more! Both the walls and attic area has new insulation. As you enter the home you will be wowed with the beautiful hardwood floors ( no carpet!), and the beautiful kitchen complete with all new appliances including a refrigerator and butcher block countertops with butcher block island, don't forget to check out the oversized pantry with solid wood shelving and there is a brand new washer and dryer waiting for you in the laundry area. This is a split bedroom floor plan with 2 possible owner suites, with custom showers and all bathrooms feature blue tooth fans so that you can do some singing in the shower! Hall bath features a lovely soaking tub with cultured marble enclosure. It gets even better with NO HOA fees. The pond in the back used to be a paid fishing pond and you have ownership to part of it and the rights to fish! The outbuilding was rumored to date back to the time when the owners sold to individuals for the right to fish. This is a really great piece of property!
$235,990
524 Mill Park Spartanburg, SC 29307
- Type:
- Other
- Sq.Ft.:
- n/a
- Status:
- Active
- Beds:
- 3
- Lot size:
- 0.06 Acres
- Year built:
- 2024
- Baths:
- 3.00
- MLS#:
- 1537078
- Subdivision:
- Trailside At Drayton Mills-phase
ADDITIONAL INFORMATION
Welcome home to Trailside at Drayton Mills! These craftsman style homes boast 9 foot ceilings on the main level, open concept living perfect for entertaining, James Hardie Color Plus Siding and lawn maintenance included. Perfect for an active lifestyle with community access to The Daniel Morgan Trail, a 50-mile paved urban trail system connecting the community to downtown Spartanburg and beyond. Down the trail, visit the Drayton Mills Marketplace including retail, restaurants and event spaces. Minutes from endless shopping and restaurant options on the East Main Street corridor. Award-winning Spartanburg District 7 Schools. Easy commuting to prominent upstate employers including Spartanburg Regional Health, Michelin, BMW, Kohler, and Milliken & Company. Multiple higher education campuses nearby including USC Upstate, Converse University, Wofford University, Spartanburg Methodist College, Sherman College of Chiropractic, VCOM Carolinas, and Spartanburg Community College. Trailside at Drayton Mills is highly sought-after for families, students and working professionals. Come and enjoy everything that this thriving cultural community has. This Rochester home is our largest townhome at Trailside at Drayton Mills and will be ready for you by the end of the year! Enter your home from the covered front porch area into the open concept kitchen and living area along with a breakfast room that allows plenty of space for entertaining. Features of the kitchen include beautiful white cabinetry, white Quartz countertops, tiled backsplash, and stainless steel appliances including a gas range/oven and refrigerator. Upstairs you will come to the spacious Primary Suite which includes double sinks, walk in closet and 5 ft shower with glass door. Two additional bedrooms, full bath and laundry with washer/dryer included complete the second floor. Blinds are also included throughout the home! The rear entry 1 car garage offers convenience for parking or even extra storage. An added plus is your lawn maintenance is taken care of by the HOA so you have more time to enjoy your home and the local area. All our homes feature our Smart Home Technology Package including a video doorbell, keyless entry and touch screen hub. Additionally, our homes are built for efficiency and comfort helping to reduce your energy costs. Our dedicated local warranty team is here for your needs after closing as well. Come by today for your personal tour and make Trailside at Drayton Mills your new home. Builder to provide first year of HOA dues. The Drayton Elementary School is in front of the neighborhood. The large playground and open space are available for community use after hours of school. This is a peaceful and convenient addition to the surroundings. See Sales Agent for additional pricing information.
$227,000
180 Gentry Spartanburg, SC 29301
Open House:
Thursday, 1/2 8:00-7:00PM
- Type:
- Other
- Sq.Ft.:
- n/a
- Status:
- Active
- Beds:
- 3
- Lot size:
- 0.16 Acres
- Baths:
- 2.00
- MLS#:
- 1536830
- Subdivision:
- Gentry Place
ADDITIONAL INFORMATION
Welcome to your dream home, where style meets comfort. The neutral color palette adds elegance throughout. The primary bedroom offers a luxurious walk-in closet. Fresh interior paint rejuvenates the space. Outside, a deck invites you to relax and enjoy the surroundings. This property blends charm and modern convenience, sure to impress.
$139,000
59 Summercreek Spartanburg, SC 29307
- Type:
- Other
- Sq.Ft.:
- n/a
- Status:
- Active
- Beds:
- 3
- Lot size:
- 0.04 Acres
- Year built:
- 1973
- Baths:
- 3.00
- MLS#:
- 1536961
- Subdivision:
- Other
ADDITIONAL INFORMATION
Location, Location! Here is your opportunity to own a piece of Eastside living in the prime location of Spartanburg. This 3 bedroom 2.5 bath condo offers comfort and functionality and is move-in ready! The kitchen and floors were recently updated. The private back patio welcomes you with additional storage and tranquility for all four season. All appliances, Washer, and Dryer to convey. This condo is part of an HOA that covers exterior maintenance, water/sewer, and lawn care for only $220 a month. Also, access to host your events at the community clubhouse. Award-winning District 7 schools and complete convenience to Hillcrest Shopping Center ~ only 7 minutes from downtown Spartanburg! This Great Home is Ready for you!
$289,900
100 Oxboro Spartanburg, SC 29306
- Type:
- Other
- Sq.Ft.:
- n/a
- Status:
- Active
- Beds:
- 4
- Lot size:
- 0.25 Acres
- Baths:
- 2.00
- MLS#:
- 1536871
- Subdivision:
- Lakes At Canaan
ADDITIONAL INFORMATION
Check out this charming, single-level residence situated on a corner quarter acre lot. Built in 2006, this inviting 4-bedroom, 2-bathroom is ready for its new owners. As you step inside, you'll be greeted by a spacious, open floor plan that seamlessly connects the living, dining, and kitchen areas—ideal for both entertaining and everyday living. The kitchen features laminate countertops, ample cabinetry, and large center island. The owner's suite on the left side of the home provides a private retreat with a spacious bedroom, a walk-in closet, and an en-suite bathroom. Three additional bedrooms gives flexibility for a home office, guest accommodations, or flexible space. Off the back of the home, enjoy the patio and fenced in yard, perfect for relaxing or hosting summer gatherings. Located just minutes to shopping, dining, and downtown Spartanburg, this home is in PRIME location. Don't miss your chance to make 100 Oxboro Ct your forever home. Schedule a tour today!
- Type:
- Single Family
- Sq.Ft.:
- 1,757
- Status:
- Active
- Beds:
- 4
- Lot size:
- 0.12 Acres
- Year built:
- 2024
- Baths:
- 3.00
- MLS#:
- 315241
- Subdivision:
- Cleveland Meadow
ADDITIONAL INFORMATION
NEW FLOOR PLAN - The Cheshire (Lot 68) offers a modern, open concept living area perfect for entertaining. 4 bedroom, 2.5 bath with Office. Complete with the trademark chair rail, crown molding, and rope lighting. 12'x12'' covered back patio. 30-year architectural shingles, site-built construction, and a 10 year limited warranty are included to give you peace of mind. Preferred Lender/Attorney Closing Costs Incentive Offered! *Virtual tour reflects same house plan, not exact house.
$89,000
Rachel Spartanburg, SC 29303
- Type:
- Condo
- Sq.Ft.:
- 693
- Status:
- Active
- Beds:
- 2
- Lot size:
- 0.06 Acres
- Year built:
- 1983
- Baths:
- 1.00
- MLS#:
- 315288
- Subdivision:
- Stonecreek
ADDITIONAL INFORMATION
Prime Investment Opportunity! This 2 bedroom, 1 bath condo is a fantastic investment opportunity for savvy buyers. Located on one level for easy accessibility, this unit is ideal for rental income or resale value. With NO HOA fees and proximity to shopping, dining, I-85 and I-26, this condo ensures high demand for renters. Whether youâ??re a first-time investor or looking to expand your portfolio, this property offers consistent returns.
- Type:
- Single Family
- Sq.Ft.:
- 1,780
- Status:
- Active
- Beds:
- 4
- Lot size:
- 0.14 Acres
- Year built:
- 2025
- Baths:
- 3.00
- MLS#:
- 315210
- Subdivision:
- Cleveland Meadow
ADDITIONAL INFORMATION
The Heatherwood (Lot 15) offers a modern, open concept living area perfect for entertaining. 4 bedroom, 2.5 bath. Complete with the trademark chair rail, crown molding, and rope lighting. 12'x12'' covered back patio. 30-year architectural shingles, site-built construction, and a 10 year limited warranty are included to give you peace of mind. Preferred Lender/Attorney Closing Costs Incentive Offered! *Virtual tour reflects same house plan, not exact house.
$469,900
292 Heathwood Spartanburg, SC 29307
- Type:
- Other
- Sq.Ft.:
- n/a
- Status:
- Active
- Beds:
- 5
- Lot size:
- 0.53 Acres
- Year built:
- 1976
- Baths:
- 3.00
- MLS#:
- 1536607
- Subdivision:
- Other
ADDITIONAL INFORMATION
Welcome to 292 Heathwood Drive, a 5 Bedroom, 3 Bathroom home with a basement/second living quarters and a beautifully landscaped front yard with a circular driveway. Step up onto the covered front porch, the perfect spot to sit and enjoy the outdoors. Upon entry into the foyer, you have a huge formal living room with barn doors and the dining room just beyond that. The great room is large with new LVP floors, a masonry gas log fireplace and floor to ceiling windows that overlook the back deck. The Kitchen has ample white cabinetry, LVP floors, quartz countertops, tiled backsplash, stainless appliances and a breakfast area. The Master Bedroom is a nice size with 2 closets and an en-suite with a single sink vanity and a tub/shower. There are 3 additional bedrooms on the main level and another full bathroom with a double vanity. Downstairs there is an oversized laundry room, a storage room, second living quarters and a 2-car garage with extra space. The second living quarters has its own separate entrance. It has a living room with a masonry gas log fireplace, a kitchen, a bedroom, a full bathroom and an additional room that would be perfect for an office. The Kitchen has stainless appliances, quartz counters, and plenty of room for a kitchen table. The backyard has a patio, is fenced in, and provides nice privacy. Roof replaced in 2024. Home is in Spartanburg District 7, great schools. Home is in a great location that has easy access to the Hillcrest Plaza, Downtown Spartanburg, I-26, I-85 and the GSP International Airport. Call to schedule your showing today!
$158,900
102 Fernridge Spartanburg, SC 29307
- Type:
- Other
- Sq.Ft.:
- n/a
- Status:
- Active
- Beds:
- 3
- Lot size:
- 0.04 Acres
- Baths:
- 3.00
- MLS#:
- 1533170
ADDITIONAL INFORMATION
Welcome to your dream home in Spartanburg! This stunning 3-bedroom, 2.5-bath end-unit condo offers both elegance and comfort with its modern upgrades and thoughtful design. The first floor boasts a spacious open layout, featuring sleek countertops and contemporary cabinets in the kitchen, perfect for both everyday living and entertaining. Cozy up by the double stone fireplaces in the living and dining areas or enjoy the natural light streaming through the sunroom. Step outside to your private patio, ideal for relaxing or hosting gatherings. Upstairs, you'll find a generous master suite, providing a tranquil retreat with ample space and style. Two additional well-sized bedrooms are also located on this floor, ensuring plenty of room for family or guests. With its end-unit location, you’ll enjoy added privacy and natural light. Don’t miss the opportunity to make this exceptional condo your new home! Home is being Sold AS-Is and Fireplace and appliances are AS-Is
$295,000
197 Brookwood Spartanburg, SC 29306
- Type:
- Other
- Sq.Ft.:
- n/a
- Status:
- Active
- Beds:
- 3
- Lot size:
- 0.13 Acres
- Year built:
- 1926
- Baths:
- 1.00
- MLS#:
- 1536222
- Subdivision:
- Hampton Heights
ADDITIONAL INFORMATION
Step into a piece of history with this charming 1926 home, nestled in the prestigious Hampton Heights neighborhood. Listed on the National Historic Register since 1983, Hampton Heights boasts a rich tapestry of architectural styles, from Victorian, Bungalow, to Neo-Classical, and has been celebrated as “The Best Place in the South to Buy an Old House” by This Old House. This elegant residence combines classic historical charm with a beautiful wrap around front porch, complete with blue ceiling, and the quaint “black box with flap lid” mailbox on your front porch by the entry door! With its classic design, spacious interiors, and beautifully maintained features, 197 Brookwood Terrace offers a unique blend of historical allure. Natural light floods into every room creating an artist’s dapple of light throughout the home. You will appreciate the 9 feet tall ceilings throughout, three bedrooms and one beautifully updated bath with walk in shower. In recent years the home has added and upgraded systems to maintain the beauty. From gutters, Furnace, Driveway, roof, Interior and Exterior painting, resurfacing of ceilings, HVAC system, Hardwood floors refinished and just added, new kitchen flooring!!!! Move in ready just waiting for your charm and accents. Imagine living in a neighborhood where every corner tells a story, and every home has its own character. Beyond the home, enjoy an array of attractions just a stone’s throw away. Explore the upcoming minor league baseball park, and New Planetarium, set to open in Spring 2025. Both an easy walk from this home! Delve into the local arts scene with museums and performances at the Chapman Cultural Center or catch live music at Music on Main and Jazz on the Square. In the neighborhood, “PorchFest” is the event all are looking forward to on Sept 15th starting at 1pm with dozens of bands playing within the “porches” of homes in Hampton Heights. For dining enthusiasts, a diverse selection of restaurants awaits, from casual burgers to fine dining experiences, alongside cozy coffee shops and delectable treats. Socialize and unwind at popular spots like Fr8 Yard, Delaney’s, Main Street Pub, Cribb’s, …. or enjoy a stroll along the scenic Mary Black Rail Trail. Whether you’re captivated by historic charm, living comfortably close to all downtown Spartanburg has to experience, love attending holiday parades, or festivals that you can walk to, 197 Brookwood Terrace offers an unparalleled living experience. Unwind to a breeze and sunsets on your front porch or walk your dog around all the sights. Don’t miss the opportunity to be part of this historic and vibrant neighborhood!
$219,900
340 Converse Spartanburg, SC 29306
- Type:
- Single Family
- Sq.Ft.:
- 1,764
- Status:
- Active
- Beds:
- 3
- Lot size:
- 0.28 Acres
- Year built:
- 1997
- Baths:
- 2.00
- MLS#:
- 315095
- Subdivision:
- None
ADDITIONAL INFORMATION
Great location within walking distance to downtown and the soon to be new baseball stadium. The covered front porch is very spacious and a perfect space for your swing and hammock. You will love the fenced backyard with two outbuildings. If you've watched what happened in Greenville after the stadium was built, then consider how Spartanburg's new baseball stadium may affect the proximity of development in this area. The owner has loved living at this location, however, it is only to be near family that the house will be sold. Inside pictures are coming soon. The house is all electric and the roof was replaced in 2021. LVT in the living room. The main level encompasses all the living areas, laundry room, the owner's suite and a full bath. Up stairs is easy L shaped stairway with a landing area about halfway. On the 2nd level you have two more bedrooms and a full bath. Buy now at this great price and enjoy life with all the amenities of being close to restaurants, recreation, theatre, places of faith, convenient to parks and so much more. This house is very livable, however, the next owner may want to make some changes to floor coverings and wall colors. Just take a glimpse at how this area is growing - 513 S. Converse St has been completely renovated and is on the market for $363,900. This house at 340 S Converse is a great candidate for making it a showplace and a possible great investment in downtown living.
$249,000
2003 Shalann Spartanburg, SC 29301
- Type:
- Single Family
- Sq.Ft.:
- 1,737
- Status:
- Active
- Beds:
- 3
- Lot size:
- 0.35 Acres
- Year built:
- 1999
- Baths:
- 2.00
- MLS#:
- 315067
- Subdivision:
- None
ADDITIONAL INFORMATION
Welcome to 2003 Shalann! Step onto the expansive rocking chair front porch that invites you into this charming home, just minutes away from Downtown Spartanburg and zoned for District 6 schools. With its blend of historical charm and modern updates, this home boasts an inviting atmosphere for comfortable living. Inside, you'll find delightful features such as transom windows, arched entryways, and coffered ceilings that add character and elegance. Recently refreshed with fresh paint, refinished hardwood floors, new carpet in the bedrooms, and updated light fixtures throughout, this home is move-in ready for its next owners. Upon entry, a cozy living room welcomes you, along with a versatile flex room ideal for a home office, library, or childrenâ??s play area. Two spacious guest rooms share a well-appointed hall bathroom, while the expansive Ownerâ??s Suite boasts a cozy sitting area and an ensuite bathroom for added privacy. The spacious Kitchen is a true delight, featuring a breakfast area and easy access to the back deck, perfect for indoor/outdoor entertaining. Outside, the fenced-in backyard provides ample space for children and pets to play and relax. Don't miss out on the opportunity to make this gorgeous home yours!
$179,000
248 W Wood St Spartanburg, SC 29303
- Type:
- Single Family
- Sq.Ft.:
- 1,028
- Status:
- Active
- Beds:
- 2
- Lot size:
- 1 Acres
- Year built:
- 1949
- Baths:
- 1.00
- MLS#:
- 315050
- Subdivision:
- None
ADDITIONAL INFORMATION
Looking for a home near EVERYTHING? This is it! Come check out this wonderful two bed one bath, corner lot! Complete with fenced in yard and gorgeous established trees lining the front yard. Close to Spartanburg Regional Hospital. Adjoining lot available if interested 7-08-09-004.00 Buyer to verify lot dimensions and sq footage
$221,000
504 Wesberry Spartanburg, SC 29301
Open House:
Thursday, 1/2 8:00-7:00PM
- Type:
- Other
- Sq.Ft.:
- n/a
- Status:
- Active
- Beds:
- 3
- Lot size:
- 0.11 Acres
- Baths:
- 3.00
- MLS#:
- 1535957
- Subdivision:
- Hawk Creek North
ADDITIONAL INFORMATION
Welcome to this inviting property, where warmth and comfort abound. Enjoy cozy evenings by the fireplace, a perfect centerpiece for creating memorable moments. The neutral color paint scheme throughout the home offers a blank canvas for your personal touches. The primary bathroom is a haven of relaxation with double sinks for optimal convenience. Additionally, it features a separate tub and shower, providing a spa-like experience right at home. Fresh interior paint further enhances the overall appeal of this property, giving it a clean and updated look. This property is a true gem, offering a blend of comfort and style that is sure to impress. Don't miss your chance to make this beautiful house your home. This home has been virtually staged to illustrate its potential.
$264,900
294 College Spartanburg, SC 29303
- Type:
- Other
- Sq.Ft.:
- n/a
- Status:
- Active
- Beds:
- 2
- Lot size:
- 0.03 Acres
- Year built:
- 2024
- Baths:
- 3.00
- MLS#:
- 1536013
- Subdivision:
- The Village At Creekside
ADDITIONAL INFORMATION
The Village at Creekside is a planned pocket neighborhood built by R.H. Quinn & Co. This development consists of Brownstones along College Street with additional pre-selling of 9 Hillside Townhomes and 10 Single Family Homes. This neighborhood is conveniently located at College & Brawley Streets directly across from the beautiful VCOM campus in Spartanburg. Adjacent to the property is the Butterfly Branch Trail with access to the HUB City Farmer’s Market and Monarch Café. Wofford College, Chapman Cultural Center and the shops of Downtown Spartanburg are a short distance away. Each 2 BR, 2.5 BA Brownstone will wow you with a high-quality exterior combination of brick and board & batten. Step inside to a spacious open concept kitchen, living room & dining area to include features such as granite countertops, kitchen island, stainless steel appliances and LVP flooring throughout. A half bath and laundry closet downstairs as well as a landing nook right inside the back entrance. Upstairs you will find a generous owner’s suite with an attached full bath, as well as a second bedroom with hallway full bath.
$264,900
296 College Spartanburg, SC 29303
- Type:
- Other
- Sq.Ft.:
- n/a
- Status:
- Active
- Beds:
- 2
- Lot size:
- 0.37 Acres
- Year built:
- 2024
- Baths:
- 3.00
- MLS#:
- 1536007
- Subdivision:
- The Village At Creekside
ADDITIONAL INFORMATION
The Village at Creekside is a planned pocket neighborhood built by R.H. Quinn & Co. This development consists of Brownstones along College Street with additional pre-selling of 9 Hillside Townhomes and 10 Single Family Homes. This neighborhood is conveniently located at College & Brawley Streets directly across from the beautiful VCOM campus in Spartanburg. Adjacent to the property is the Butterfly Branch Trail with access to the HUB City Farmer’s Market and Monarch Café. Wofford College, Chapman Cultural Center and the shops of Downtown Spartanburg are a short distance away. Each 2 BR, 2.5 BA Brownstone will wow you with a high-quality exterior combination of brick and board & batten. Step inside to a spacious open concept kitchen, living room & dining area to include features such as granite countertops, kitchen island, stainless steel appliances and LVP flooring throughout. A half bath and laundry closet downstairs as well as a landing nook right inside the back entrance. Upstairs you will find a generous owner’s suite with an attached full bath, as well as a second bedroom with hallway full bath.
- Type:
- Single Family
- Sq.Ft.:
- 1,406
- Status:
- Active
- Beds:
- 3
- Lot size:
- 0.06 Acres
- Year built:
- 2025
- Baths:
- 3.00
- MLS#:
- 314996
- Subdivision:
- The Village At Creekside
ADDITIONAL INFORMATION
Introducing The Village at Creekside, a planned affordable housing neighborhood by Northside Development Group and R.H. Quinn & Co. along with other generous donors. This development will begin with Phases 1 & 2, which will include 6 two-story Brownstones with additional Phases to continue with 6 additional 2-story Brownstones, 9 Hillside Townhomes and 10 Single Family Homes. This neighborhood is conveniently located at College & Brawley Streets directly across from the beautiful VCOM campus in Spartanburg. Adjacent to the property is the Butterfly Branch Greenway with access to the HUB City Farmer's Market and Monarch Café. Wofford College, Chapman Cultural Center and the shops of Downtown Spartanburg are a short distance away.
- Type:
- Single Family
- Sq.Ft.:
- 1,454
- Status:
- Active
- Beds:
- 3
- Lot size:
- 0.09 Acres
- Year built:
- 2025
- Baths:
- 3.00
- MLS#:
- 314994
- Subdivision:
- The Village At Creekside
ADDITIONAL INFORMATION
Introducing The Village at Creekside, a planned affordable housing neighborhood by Northside Development Group and R.H. Quinn & Co. along with other generous donors. This development will begin with Phases 1 & 2, which will include 6 two-story Brownstones with additional Phases to continue with 6 additional 2-story Brownstones, 9 Hillside Townhomes and 10 Single Family Homes. This neighborhood is conveniently located at College & Brawley Streets directly across from the beautiful VCOM campus in Spartanburg. Adjacent to the property is the Butterfly Branch Greenway with access to the HUB City Farmer's Market and Monarch Café. Wofford College, Chapman Cultural Center and the shops of Downtown Spartanburg are a short distance away.
- Type:
- Single Family
- Sq.Ft.:
- 1,737
- Status:
- Active
- Beds:
- 3
- Lot size:
- 0.12 Acres
- Year built:
- 2024
- Baths:
- 2.00
- MLS#:
- 314967
- Subdivision:
- Cleveland Meadow
ADDITIONAL INFORMATION
The CLIFTON plan (Lot 71) has a spacious open living area and split bedrooms. Granite countertops, crown molding with rope lighting, and many more features included. Large 14x21 FROG room with walk-in closet can easily 4th bedroom or extra living space. 12x12 covered back patio. 30-year architectural shingles, site-built construction, and a 10 year limited warranty are included to give you peace of mind. Closing cost or upgrade incentives available when working with preferred lender and attorney!! *Virtual tour reflects same house plan, not exact house.
$249,900
270 Riverrun Spartanburg, SC 29303
- Type:
- Single Family
- Sq.Ft.:
- 1,390
- Status:
- Active
- Beds:
- 3
- Lot size:
- 0.15 Acres
- Year built:
- 2000
- Baths:
- 2.00
- MLS#:
- 317128
- Subdivision:
- Riverrun
ADDITIONAL INFORMATION
Are you looking for a convenient location? Only a two minute hop onto the interstate. Minutes to Spartanburg Regional Hospital, Wofford College, Converse College, the University of South Carolina - Upstate, shopping, district two schools and restaurants. Don't miss your opportunity to own this Charming 3 bedroom 2 bath ranch style home. As you enter the doorway to the two story foyer the spacious eat in kitchen is located to the right. Equipped with gleaming white cabinetry, stainless steel appliances and ample space to fit a table with 4-6 chairs, depending on size. The master bedroom is to your left as you enter the foyer. This split bedroom plan is perfect to have guests over for the night or give children their own space. The suite boasts of a trey ceiling with a chandelier, his & her walk in closets and a large master bath with dual sinks, separate shower and jetted tub. As you continue straight down the foyer you will be quite amazed at the size of the great room. Adorned with vaulted ceilings and two chandeliers, a fireplace equipped with gas logs to cozy up to on a cold winters night. Continue down the hall to the right of the great room to find two additional bedrooms and the second bathroom. The interior has been painted recently and is move in ready. The home inspection has also been completed and repairs done. Call your favorite Realtor today and schedule your showing.
- Type:
- Single Family
- Sq.Ft.:
- 1,533
- Status:
- Active
- Beds:
- 4
- Lot size:
- 0.12 Acres
- Year built:
- 2024
- Baths:
- 2.00
- MLS#:
- 314914
- Subdivision:
- Cleveland Meadow
ADDITIONAL INFORMATION
The ElLLISON (Lot 72) offers a modern, open concept living area perfect for entertaining. 4 bedroom, 2 bath. Complete with the trademark chair rail, crown molding, and rope lighting. 12' x 12' covered back patio. 30-year architectural shingles, site-built construction, and a 10 year limited warranty are included to give you peace of mind. Preferred Lender/Attorney Closing Costs Incentive Offered! COMPLETION 1/3/2025. *Virtual tour reflects same house plan, not exact house.
$130,000
134 Westover Spartanburg, SC 29306
- Type:
- Other
- Sq.Ft.:
- n/a
- Status:
- Active
- Beds:
- 2
- Lot size:
- 0.28 Acres
- Baths:
- 1.00
- MLS#:
- 1535643
ADDITIONAL INFORMATION
Discover this charming, newly updated ranch-style home with creek views, just minutes from downtown Spartanburg! This move-in ready gem boasts numerous upgrades, including brand-new vinyl flooring throughout, fresh paint inside and out, new windows, a new roof, and a brand-new A/C unit. Inside, you’ll find 2 cozy bedrooms, a full bath, a welcoming living room, and a kitchen with a delightful nook area perfect for casual dining. Don't miss out on this perfect blend of comfort and convenience!


Information is provided exclusively for consumers' personal, non-commercial use and may not be used for any purpose other than to identify prospective properties consumers may be interested in purchasing. Copyright 2025 Greenville Multiple Listing Service, Inc. All rights reserved.
Spartanburg Real Estate
The median home value in Spartanburg, SC is $250,000. This is higher than the county median home value of $232,300. The national median home value is $338,100. The average price of homes sold in Spartanburg, SC is $250,000. Approximately 46.17% of Spartanburg homes are owned, compared to 41.84% rented, while 11.98% are vacant. Spartanburg real estate listings include condos, townhomes, and single family homes for sale. Commercial properties are also available. If you see a property you’re interested in, contact a Spartanburg real estate agent to arrange a tour today!
Spartanburg, South Carolina has a population of 37,990. Spartanburg is less family-centric than the surrounding county with 23.91% of the households containing married families with children. The county average for households married with children is 29.91%.
The median household income in Spartanburg, South Carolina is $45,228. The median household income for the surrounding county is $57,627 compared to the national median of $69,021. The median age of people living in Spartanburg is 35.5 years.
Spartanburg Weather
The average high temperature in July is 90.9 degrees, with an average low temperature in January of 27.2 degrees. The average rainfall is approximately 48.7 inches per year, with 1.8 inches of snow per year.






