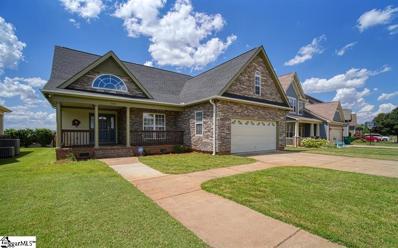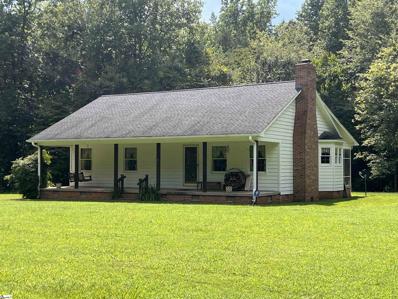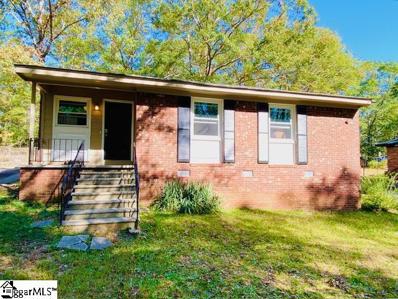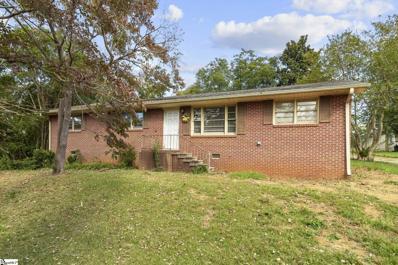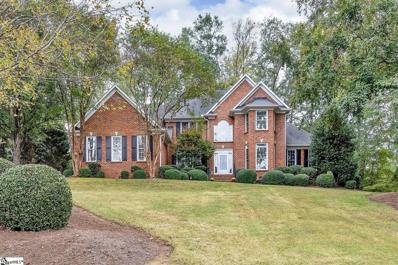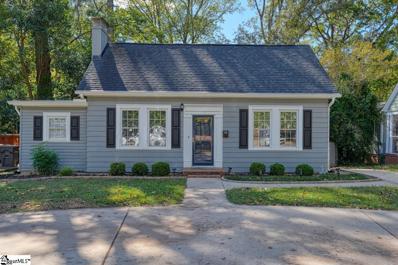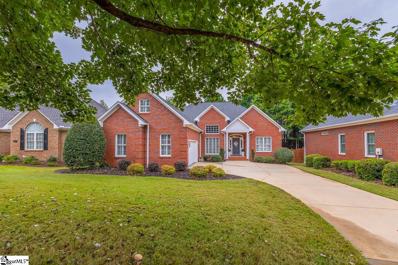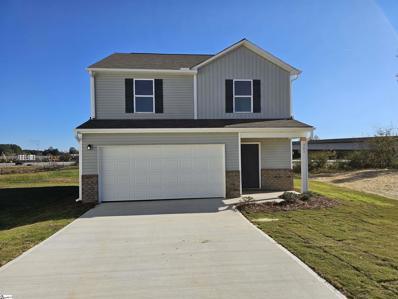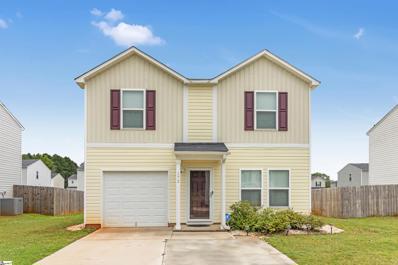Spartanburg SC Homes for Sale
- Type:
- Other
- Sq.Ft.:
- n/a
- Status:
- Active
- Beds:
- 3
- Lot size:
- 0.16 Acres
- Baths:
- 3.00
- MLS#:
- 1540508
- Subdivision:
- Sunset Summits
ADDITIONAL INFORMATION
Welcome home to 560 Serendipity Lane locate in the Sunset Summit Subdivision. This home features 3 bedrooms, 2.5 bathrooms and sits on over 2000 square feet. Upon entering the home you will love the beautiful refinished hardwood floors, cozy fireplace and nice open floor plan leading to the spacious kitchen, nice dining room area where you can entertain family and friends. This home has undergone several renovations ready for right buyer to put the finishing touches making this place to call home. The master bedroom is very spacious with an nice sized tub, separate tub and walk in closet. The other two bedrooms with is located on the other side of home are spacious with plenty of closet space. Additionally, there is a extra large room located upstairs right over the garage, which can be used for a family entertainment/ flex or man cave. Out in the back is a beautiful deck for those quiet morning or relaxing evening with the entire family. This home is located in a great school district, minutes away from I-85, right in between Greer/Duncan/Greenville, BMW Plant, local park, local downtown mall where you can shop/dine and so much more!
- Type:
- Single Family
- Sq.Ft.:
- 864
- Status:
- Active
- Beds:
- 3
- Lot size:
- 0.25 Acres
- Year built:
- 1962
- Baths:
- 1.00
- MLS#:
- 316745
- Subdivision:
- None
ADDITIONAL INFORMATION
Freshly updated 3 bedroom 1 bathroom house in the growing Spartanburg, SC. Less than 10 minutes from downtown, this house sits on 1/4 acre lot with trees providing some privacy. Roof was just installed in 2020. Brand new ductwork and air return. Brand new moisture barrier in crawlspace. Beautiful hardwoods throughout with LVP flooring in the bathroom and kitchen. Don't miss this opportunity!
$875,000
300 Yard Spartanburg, SC 29302
- Type:
- Other
- Sq.Ft.:
- n/a
- Status:
- Active
- Beds:
- 2
- Lot size:
- 58.99 Acres
- Baths:
- 1.00
- MLS#:
- 1540398
ADDITIONAL INFORMATION
This combination of 2.74 acre tract (6-51-00-038.01) includes a 1350 sf 2BR/1BA home and is part of a multi-tract property including two other contiguous parcels (6-51-00-038.00 & 6-51-00-034.00) totalling 58.99 +/- acres. These parcels will be sold as 6 separtate tracts, a combination of tracts or as a whole. Location: Spartanburg, South Carolina Total Acreage: 58.99 Acres (sold in up to 6 tracts) Seize this incredible opportunity to own your own slice of heaven in Spartanburg County, SC! This opportunity features six diverse tracts of land totaling approximately 58.99 acres, offering a unique blend of residential, farm, recreational, and development potential. Whether you’re looking for a charming home, prime hunting land, start a homestead or a development opportunity, this auction has it all. Property Highlights: Tract 1: 15 acres – This expansive tract featuring a year round creek is suitable for a private residence, hunting land, farming, or future development. Tract 2: 17 acres – Ideal for development or as a large private estate. This tract offers ample space and privacy as well as creek along the back of the tract. Tract 3: 12 acres – Another great tract featuring creek frontage for those seeking solitude and space. Ideal for a private retreat or hunting/agricultural use. Tract 4: 7 acres – A manageable parcel with endless possibilities, from residential & hobby farming to recreational use. Tract 5: 5.25 acres – Perfect for a smaller development project or as a country getaway. Combine this with tract 6 to make a larger single parcel! Tract 6: 2.74 acres featuring a cozy 2-bedroom, 1-bathroom home. This property is perfect for a quiet country lifestyle or as a rental investment. Combine this with tract 5 to pull together a nice little country spread! Additional Features: Wildlife Food Plots & Hunting Stands: The property is well-equipped for hunting enthusiasts, with established food plots and hunting stands strategically placed throughout. Development Potential: The tracts present excellent potential for residential development, mini-farms, or recreational use. Important Information: All acreage for individual tracts is estimated based on plat maps and aerial photographs. The property is being presented in a multi-tract format, allowing you to buy one, several, or all tracts based on your needs. Don't miss out on this exceptional opportunity to invest in Spartanburg County real estate. Whether you’re a developer, hunter, or someone seeking a quiet rural lifestyle, this property presents something for everyone. ***All closing costs are to be paid by buyer. No contingencies of any type. Property to sell AS-IS, WHERE-IS without warranty of any kind. Winning Bidders/Offerors will be required to submit a non-refundable deposit of 10% of total purchase price with a 45-day closing date *** Tour this property today to participate in this unique opportunity and secure your slice of South Carolina peace & tranquility!
$264,900
1012 Webber Spartanburg, SC 29307
- Type:
- Single Family
- Sq.Ft.:
- 1,306
- Status:
- Active
- Beds:
- 3
- Lot size:
- 0.09 Acres
- Year built:
- 1989
- Baths:
- 3.00
- MLS#:
- 316655
- Subdivision:
- Webber Place
ADDITIONAL INFORMATION
You will not want to miss this delightful 3-bedroom Charleston-style home located in the heart of East Side Spartanburgâ??without any HOA restrictions! Relax and unwind on the charming southern-style front porch, or retreat to the private gazebo for added peace and privacy. Inside, the kitchen is a true standout, featuring sleek granite countertops, stainless steel appliances, and a gas stove framed by striking robin's egg blue cabinetry. A spacious walk-in pantry provides convenient storage for all your essentials. The open-concept design flows seamlessly from the kitchen into the dining and living areas, where you'll find beautiful hardwood floors, a cozy gas fireplace, and an abundance of natural light. The master suite is conveniently located on the first floor and boasts custom-painted hardwood floors, a private bath with a glass-enclosed shower, and a generously sized closet. Upstairs, you'll find two well-sized secondary bedrooms and a spacious full bath. Plus, the home is equipped with a brand-new HVAC unit (installed October 2024) for the upstairs area. HVAC thermostats are smart equipped to program via phone. The carport provides added storage and shelter from the elements as you come and go. The low-maintenance .09-acre yard is perfect for easy upkeep, and you'll fall in love with the charm and character of this quaint, close-knit neighborhood. Ideally situated, this home offers quick access to award-winning schools, shopping, and local dining options, including Hub City Delivery for all your restaurant favorites!
$320,000
656 Perrin Spartanburg, SC 29307
- Type:
- Single Family
- Sq.Ft.:
- 2,781
- Status:
- Active
- Beds:
- 4
- Lot size:
- 0.65 Acres
- Year built:
- 1970
- Baths:
- 2.00
- MLS#:
- 316649
- Subdivision:
- Hillbrook
ADDITIONAL INFORMATION
Welcome 656 Perrin Dr! This one-story, 4-bedroom, 2-bathroom brick ranch is nestled in the popular Hillbrook community on the east side of Spartanburg. Step inside and be greeted by the warmth of real hardwood floors that flow throughout the main living spaces. This home features two spacious living areas for maximum flexibility. Donâ??t miss the gas logs and a real wood-burning fireplace, providing the perfect ambiance for cozy nights in. For those who love to entertain, the large flex room with an abundance of windows provides endless possibilitiesâ??whether you envision a game room, home office, or media space, this room is sure to meet your needs. Outdoors, you will enjoy the large fenced yard with privacy and security, ideal for pets, gardening, or family gatherings. The Gutter Guard system ensures easy maintenance, while the mature trees provide shade and beauty year-round. With ample parking and no HOA, you'll enjoy the freedom to make this home your own. Updates include an HVAC system replaced in 2022 and serviced annually, ensuring comfort and peace of mind, along with a new roof installed in 2018. Located just minutes from top-rated schools, shopping, and dining, this home offers the perfect balance of tranquility and convenience. Donâ??t miss the opportunity to own in one of the area's most popular neighborhoods.
Open House:
Tuesday, 12/31 1:00-4:00PM
- Type:
- Other
- Sq.Ft.:
- n/a
- Status:
- Active
- Beds:
- 3
- Lot size:
- 0.13 Acres
- Year built:
- 2024
- Baths:
- 3.00
- MLS#:
- 1539442
- Subdivision:
- Westbriar Woods
ADDITIONAL INFORMATION
Westbriar Woods pairs a peaceful setting with the convenience of easy access to both I-26 and I-85. Relax at home enjoying the community nature tail and firepit or make the most of the Upstate with local shopping and dining only minutes away. This two-story plan known as the Sadler has everything! Upon entering the Sadler you`ll step in to a beautiful open floor plan, with a wide hallway taking you to an ideal kitchen, dining and family room for family and friend gatherings! The Owner Suite is ideally placed on the main floor with a dramatic trey ceiling and double sink ensuite bath with a spacious walk-in closet. Also, it`s worthy to mention a Powder room for your guest and a storage room conveniently located on the Main floor. Two guest bedrooms upstairs plus a Flex room and a second full bath. This is a MUST-SEE PLAN!!
$170,000
712 S Center Spartanburg, SC 29301
- Type:
- Other
- Sq.Ft.:
- n/a
- Status:
- Active
- Beds:
- 4
- Lot size:
- 0.37 Acres
- Year built:
- 1970
- Baths:
- 1.00
- MLS#:
- 1540303
- Subdivision:
- Other
ADDITIONAL INFORMATION
Experience the perfect blend of charm and modern convenience at 721 S Center St, Spartanburg, a captivating brick residence offering four bedrooms, one bathroom, and a range of recent updates inclusive of new windows and vapor barrier. The kitchen has been thoughtfully upgraded with granite countertops and updated appliances, while all electrical and plumbing systems have been expertly updated for added functionality. The property also boasts resurfaced hardwood floors and fresh paint throughout, creating a warm and inviting atmosphere. The spacious backyard is perfect for outdoor activities and gatherings. With its prime location just two miles from downtown Spartanburg, this home offers easy access to shopping, restaurants, schools and medical facilities. Schedule your showing today and discover the perfect place to call home!
- Type:
- Single Family
- Sq.Ft.:
- 2,555
- Status:
- Active
- Beds:
- 4
- Lot size:
- 4.92 Acres
- Year built:
- 2001
- Baths:
- 3.00
- MLS#:
- 316636
- Subdivision:
- None
ADDITIONAL INFORMATION
Experience both the city and country living with this custom built home located just 10 minutes from the east side from Spartanburg and 15 minutes from the west side. The electric gates open up to 4.92 acres all fenced in and lined with Evergreens. The newly paved driveway has enough space for eight cars and plenty of room to turn around in . Enjoy fishing in the Stocked pond and swimming in the saltwater pool with a new liner and pump. This ranch home has four bedrooms, a great room, additional living room, and two and a half bathrooms. The master bedroom has French doors that open up to the pool and both decks for easy access. Enjoy the azaleaâ??s that line the back of the home also, the olive tea trees and the Nellie Stevenâ??s Hollys that surround the decks , stone gazebo, and the pool . This home has two gas fireplaces one in the living room and the other in the great room. The kitchen has new custom cabinets with pull out shells and soft closed doors. The entire home has been updated within the last four years and here are just a few (see disclosure) for the complete list and dates. New roof, energy, efficient windows, Lennox HVAC system , 80 gallon hot water heater, upgraded fiber, insulation , built-in custom shells , new toilets, bidet, new vanities, vinyl siding , and new gutters all done starting in 2020. If you want a home that is truly worry free this may be the one.
- Type:
- Townhouse
- Sq.Ft.:
- 1,092
- Status:
- Active
- Beds:
- 2
- Lot size:
- 0.09 Acres
- Year built:
- 1999
- Baths:
- 2.00
- MLS#:
- 4193916
- Subdivision:
- Other
ADDITIONAL INFORMATION
Motivated seller! Considering all offers! Welcome to this stunning 2 bed/2 bath townhome! NO HOA! New light fixtures and ceiling fans installed. All appliances are conveying including washer/dryer. Open floor plan with an abundance of natural light and beautiful vaulted ceiling in the great room. The spacious primary bedroom features a large walk-in closet and full bathroom. The backyard features a large patio area, outdoor closet for storage, and it is fully fenced in!!Amazing location with easy access to highways, grocery stores, shops & downtown Spartanburg. Make it yours today!
$200,000
516 Pennwood Spartanburg, SC 29306
- Type:
- Single Family
- Sq.Ft.:
- 1,047
- Status:
- Active
- Beds:
- 3
- Lot size:
- 0.22 Acres
- Year built:
- 1955
- Baths:
- 1.00
- MLS#:
- 316579
- Subdivision:
- Park Hills
ADDITIONAL INFORMATION
Welcome to 516 Pennwood Dr, a beautifully renovated 3-bedroom, 1-bath home nestled in the heart of Spartanburg, SC. This charming residence exudes modern elegance and comfort, boasting an expertly designed interior that reflects the highest quality craftsmanship. Step inside to discover a stunning kitchen featuring luxurious quartz countertops and a sleek drop-in sink, complemented by brand new appliances that make meal prep a pleasure. Every detail has been carefully considered, from the brand new tankless hot water heater to the efficient new HVAC system, providing year-round comfort. The new roof adds peace of mind, allowing you to focus on enjoying your beautiful new home. Outside, youâ??ll appreciate the newly poured concrete driveway, offering extra space for parking and making it easy to welcome friends and family. This home perfectly blends style and functionality, creating an inviting atmosphere that youâ??ll love to call your own. Donâ??t miss out on this opportunity to live in a beautifully updated home in a vibrant Spartanburg neighborhood!
- Type:
- Single Family
- Sq.Ft.:
- 4,729
- Status:
- Active
- Beds:
- 4
- Lot size:
- 0.74 Acres
- Year built:
- 2000
- Baths:
- 5.00
- MLS#:
- 316551
- Subdivision:
- Carolina Country Club
ADDITIONAL INFORMATION
Welcome to this stunning 4-bedroom/4.5-bathroom home nestled on a spacious +/- .74-acre lot in the prestigious Carolina Country Club. Designed for luxury and comfort, this home boasts multiple living areas, perfect for entertaining and everyday living. The ownerâ??s suite on the main floor is a true retreat, featuring a cozy sitting room, his and hers walk-in closets, and an expansive en-suite bathroom with dual vanities, a soaking tub, and a walk-in shower. The heart of the home is the open-concept kitchen, complete with sleek granite countertops, a gas range, double wall ovens, and bar-height seatingâ??ideal for casual dining and hosting. Also on the main floor, there is a formal dining area, an additional bedroom that would also be perfect for a home office, and a laundry room. Upstairs, youâ??ll find a loft area and a balcony that lead to 3 generously sized bedrooms, each with access to their own bathrooms. Relax in the screened-in porch, or enjoy the versatility of the flex room on the other side of the home, perfect for a media room, play area, or extra storage for home items. With elegant finishes and ample space, this home offers the perfect blend of style and functionality in an exclusive golf community. The gated community offers a family-friendly environment with paved walking trails, serene creek views, and an outdoor family recreation center.The neighborhood offers the option of access to community amenities including the clubhouse, fitness center, tennis courts, pickleball courts, large pool with cabanas, and golf course. Make this home your own and schedule a showing today!
- Type:
- Other
- Sq.Ft.:
- n/a
- Status:
- Active
- Beds:
- 3
- Lot size:
- 0.41 Acres
- Baths:
- 2.00
- MLS#:
- 1540086
ADDITIONAL INFORMATION
Charming 3-Bed, 2-Bath Brick Ranch in Spartanburg – Ideal Investment or Fixer-Upper Opportunity! Welcome to 422 Powell Mill Road, a solid brick ranch home nestled in the heart of Spartanburg, SC. This property presents an incredible opportunity for investors, home flippers, or anyone looking to put their personal touch on a home with great potential. Featuring three bedrooms and two bathrooms, the home offers a spacious and functional floorplan that can easily accommodate family living or rental tenants. The durable brick exterior provides classic curb appeal and low-maintenance upkeep, while the generous lot size offers ample room for outdoor activities, future expansions, or gardening. This property is perfect for those seeking a project. With a bit of TLC, it can be transformed into a modern, updated home, providing immediate equity and long-term value. Whether you're an experienced investor looking for a new rental property or a first-time buyer with a vision, 422 Powell Mill Road is a fantastic opportunity to create a personalized space in a growing community. Don’t miss out on this chance to make this home your own. Schedule a showing today to explore the possibilities!
$365,000
251 Winfield Spartanburg, SC 29307
- Type:
- Single Family
- Sq.Ft.:
- 2,816
- Status:
- Active
- Beds:
- 7
- Lot size:
- 0.62 Acres
- Year built:
- 1966
- Baths:
- 3.00
- MLS#:
- 316531
- Subdivision:
- Hillbrook Forest
ADDITIONAL INFORMATION
Welcome home to this massive 7 bedroom, 3 bath home in Hillbrook Forest! This home has a fenced back yard and an attached 2 car carport. Inside, you will enjoy the space of the combined living & dining rooms in addition to a large den with fireplace off of the kitchen. The Owner's bedroom is on the main level and features a full bath and walk-in closet. Two additional bedrooms are on the main level. Upstairs you will find 4 bedrooms and a full bath. There is a deck off of one of the upper bedrooms. This home also has a walk-in laundry off of the kitchen. This property is in need of some updates but is ready to be your family's next home!
$765,000
119 Turnberry Spartanburg, SC 29306
- Type:
- Other
- Sq.Ft.:
- n/a
- Status:
- Active
- Beds:
- 5
- Lot size:
- 0.84 Acres
- Year built:
- 1995
- Baths:
- 4.00
- MLS#:
- 1540027
- Subdivision:
- Carolina Country Club
ADDITIONAL INFORMATION
Welcome to Carolina Country Club, the only 24 hour gated community in Spartanburg. This stately 2-story custom built brick home has recently been updated by a professional interior designer to showcase fresh designer paints. updated lighting, and well-manicured grounds to create a home of casual elegance. This home has become a perfect family retreat while also a glorious home for entertaining. This spacious home boasts 5 generously sized bedrooms, large owner's suite and spa bath on main, beautiful bright eat-in kitchen with center island, abundant cabinets, walk-in pantry with your breakfast area opening through French doors to your private screened porch and deck. Enjoy front and back staircases, an oversized 3 car garage with utility sink, and a designated area for a workbench, plus a whole house generator for your comfort. Enjoy this remarkable home, desirable street and private setting, while having access to Club events, excellent shopping, outstanding local walking trails, art and sporting venues, plus state-of-the-art medical facilities and GSP airport! Choose from many prestigious public and private schools and colleges offering new programs for all! This handsome home offers location, quality, and is MUST SEE. Homeowner has an active SC real estate license.
- Type:
- Other
- Sq.Ft.:
- n/a
- Status:
- Active
- Beds:
- 4
- Lot size:
- 0.22 Acres
- Year built:
- 1940
- Baths:
- 3.00
- MLS#:
- 1539926
- Subdivision:
- Converse Heights
ADDITIONAL INFORMATION
HISTORIC CONVERSE HEIGHTS – Updated throughout 4BR/3BA home with over 2000 square feet featuring an inviting front entry with circle driveway and extra parking pad, living room with FIREPLACE, formal dining room with beautiful windows, OFFICE/flex room, AND updated kitchen with stainless appliances, granite countertops, newer cabinets, pantry closet, and tile floor. This spacious floor plan offers 3 bedrooms on the 1st floor. The primary bedroom features two closets and an ensuite updated full bath with double sink and tile shower. The second floor could be a private retreat for family or guests with family/flex room with built-ins and skylights, 4th bedroom, and full bath. Additional features and updates of this MOVE-IN READY home include beautiful HARDWOOD FLOORS, smooth ceilings 1st floor, UPDATED BATHROOMS with tile floors, newer roof and gutters, replacement windows, updated electrical, climate-controlled HVAC system, and walk-in crawl space for extra storage. The private backyard is completely FENCED and has a PATIO area for entertaining family and friends. Converse Heights is in the award-winning Pine Street School District convenient to Downtown Spartanburg for dining, shopping, and community activities. Please see Seller Disclosure Documents for a more detailed list of Seller home improvements since 2022
$410,000
231 Patch Spartanburg, SC 29302
- Type:
- Other
- Sq.Ft.:
- n/a
- Status:
- Active
- Beds:
- 4
- Lot size:
- 0.78 Acres
- Year built:
- 2024
- Baths:
- 3.00
- MLS#:
- 1538299
ADDITIONAL INFORMATION
Welcome home to this ready to move into Craftsman 4 bedroom 3 bath home on a crawlspace with large recreation / second living room with no HOA fees on a .78 acre lot backing up to mature hardwood trees that cover half of the property. You will fall in love with this 2,249 square foot open concept floorplan with a split bedroom layout. As you enter the home you will find LVP flooring throughout the main level common areas and master bedroom suite, a gas fireplace in the great room with shiplap accents, an open kitchen with a large island that includes slow close drawers and cabinets(solid plywood cabinet boxing and dove tail constructed drawers,) granite counters throughout, walk in laundry, and a fully finished garage with door opener. The master suite has multiple closets for clothes and linens, a walk in ceramic tile shower, double vanity, and rope lighting behind the crown molding at the ceiling. The home features oversized guest rooms with double closets and 2 guest baths with ceramic tile floors and tub/shower combos. Upstairs you will find a large flex room that is perfect for a second living room / tv room, a bedroom that could double as a home office with a full bath, and walk in attic access. Enjoy entertaining on the covered back porch! Goddard Construction is a local family owned quality over quantity builder that is hands on and constantly on the jobsite. Property is in close proximity to Croft State Park for fishing, horseback riding, mountain biking, and hiking. Contact Selling Agent for more pricing information.
$235,000
451 Blairwood Spartanburg, SC 29303
- Type:
- Single Family
- Sq.Ft.:
- 1,304
- Status:
- Active
- Beds:
- 3
- Lot size:
- 0.19 Acres
- Year built:
- 2017
- Baths:
- 2.00
- MLS#:
- 316527
- Subdivision:
- Poplar Creek Fms
ADDITIONAL INFORMATION
Step into this beautifully designed home featuring 3-bedroom, 2-bathroom, split floor plan that ensures privacy and comfort. The inviting living area with laminated flooring providing a modern touch while being easy to maintain. The well-appointed kitchen offers ample cabinet space and flows seamlessly into the dining area, perfect for family gatherings and entertaining guests. The master suite with tray ceiling, walk-in closet and full bath. Enjoy the outdoor space with a sturdy shed for extra storage. Don't miss this opportunity to make this lovely home your own! Schedule a showing today!
$360,000
656 Amesbury Spartanburg, SC 29301
- Type:
- Other
- Sq.Ft.:
- n/a
- Status:
- Active
- Beds:
- 3
- Lot size:
- 0.19 Acres
- Baths:
- 2.00
- MLS#:
- 1538468
- Subdivision:
- Rock Springs
ADDITIONAL INFORMATION
Welcome to 656 Amesbury Way, a charming residence nestled in Spartanburg's ultra-desirable Rock Springs subdivision. This inviting home features a spacious open floor plan, perfect for both entertaining and everyday living. As you enter, you’ll be greeted by a formal dining room to your left. Straight ahead is a warm and bright living area, accentuated by vaulted ceilings that create a spacious, open feeling. The modern kitchen boasts sleek appliances, ample cabinetry, and beautiful quartz countertops. What a dream! The kitchen flows seamlessly from dining area and the cozy living room, creating an ideal setting for gatherings. Retreat to the generously sized primary suite, complete with a private en-suite bathroom and a walk-in closet, offering both comfort and convenience. There are 2 more generous sized bedrooms on the main level, providing plenty of space for family, friends, guests, or a home office. The second level of the home is complete with a HUGE flex space, and tons of walk-in attic storage for whatever needs you have. Outside of the home you will discover a lovely backyard oasis, including an amazing screened-in porch featuring trex deck boards, and the fully fenced backyard. The well-maintained landscaping enhances the curb appeal, while the community offers a pool, playground, and a friendly neighborhood atmosphere. Located just minutes from local shopping, dining, and top-rated schools, this home offers the perfect blend of suburban tranquility and urban convenience. Don’t miss your chance to make this your new home - schedule your showing today!
- Type:
- Other
- Sq.Ft.:
- n/a
- Status:
- Active
- Beds:
- 4
- Lot size:
- 0.26 Acres
- Baths:
- 4.00
- MLS#:
- 1534108
- Subdivision:
- Harvest Brook
ADDITIONAL INFORMATION
PRICE IMPROVEMENT ! LARGE CRAFTSMAN STYLE HOME WITH 4 BR AND 3 BA. This lovely home sits on about 0.26 acres with a fully fenced in backyard. Beautiful hardwood floors flow throughout the main level, which includes a well-equipped kitchen that is functional and spacious. The family room is grand and inviting if you like to entertain or just enjoy family night by the fireplace. The kitchen is nice and open with a center island and plenty of cabinets and granite countertop space. Enjoy the large walk-in pantry as well. Need more space? A beautiful open added sunroom right from the kitchen. Relax or entertain on the extended deck overlooking the mature backyard. The staircase leads to the 4 bedrooms including the master on second floor. The inviting master suite boasts a luxurious bath and a huge walk-in closet. The master has double sinks and a nicely titled shower with separate tub. Bedrooms three and four both share a jack-n-jill bath and bedroom two has its own bathroom. The walk-in laundry completes the second floor. It's conveniently close to Downtown Spartanburg, Regional Hospital, GSP airport, Hwy 29, and I-26 & I-85. Schedule your showing today and see why this is the perfect place to call home!
$249,900
2075 Pecan Spartanburg, SC 29307
- Type:
- Other
- Sq.Ft.:
- n/a
- Status:
- Active
- Beds:
- 4
- Lot size:
- 3.88 Acres
- Year built:
- 1920
- Baths:
- 1.00
- MLS#:
- 1539446
ADDITIONAL INFORMATION
Here is your opportunity to own a piece of history located on 3.88 acres of non-restricted property in the sought-after Spartanburgarea! This 1920's home with property has been in the same family that has loved and cherished for many years. The home has the historic charm and character, sturdy construction, but with modern day conveniences. The home has four bedrooms with onefull bath and is covered with refinished, hearty pine hardwood floors throughout the majority of the home!!! As you come in, you’re welcomed by the huge front porch (30x8) which brings you into the living room with high ceilings and historic coal fireplace. There are a total of 4 historic coal fireplaces to add to the charm and character of the home, one of the four has been converted to avented gas insert to provide heat to the home. The others are non functional and chimneys have been removed. To the right is one of the two bedrooms on the first floor. There is a den with paneling with the gas insert and it connects to the spacious hallway. To the left is another bedroom that was used as the primary. Upstairs has been renovated and duct work has been added for heating and air to have two HUGE bedrooms or FLEX spaces (24x16, 21X15) with beautiful refinished hearty pine hardwood flooring,(there are no closets in upstairs bedrooms but there is plenty of room to add them if preferred). Back downstairs from the hallwayis the kitchen which has newly installed laminate flooring, and is spacious enough to have a breakfast area. Over the years the vented gas range was added for a modern convenience for cooking. Connected to the kitchen is a multipurpose room that has connections for the washer and dryer and windows that provide lots of natural light. The full bath is located off of this room and there is also access to the expansive back deck (29x11) with decorative privacy lattice. There is a walk down crawlspace/cellar where the furnace, and well pump is located and for many years was used to store canned vegetables and fruits. Another benefit to the property is the 750 sq ft building with tin roof that is located on the property. This building has its own electrical meter and has aplethora of opportunities on how the new owner decides to use it! The home is currently using the well on the property but there ispublic water accessible to tap into at the the road. The 3.88 acres are easy to walk and have mature trees and foliage. This home is conveniently located 6 minutes from Country Club of Spartanburg, 7 minutes from Hillcrest Market Place which houses grocery,shopping, dining options, 12 minutes from downtown Spartanburg and major hospital system! Must see to appreciate!
$159,869
105 Gibson Spartanburg, SC 29306
- Type:
- Single Family
- Sq.Ft.:
- 768
- Status:
- Active
- Beds:
- 2
- Lot size:
- 0.16 Acres
- Year built:
- 1960
- Baths:
- 1.00
- MLS#:
- 316357
- Subdivision:
- Washington Heights
ADDITIONAL INFORMATION
105 Gibson Street, Spartanburg, SC, is a charming 2-bedroom, 1-bath bungalow style home. Built in 1960, the property was recently renovated, including a complete Stud-out interior update. Updates include a new roof, new appliances, new electrical, plumbing and many energy-efficient upgrades. The home features modern finishes while maintaining its classic style, making it ideal for small families or individuals. The lot is about 7,500 square feet, and is located near Spartanburg's amenities, schools, and within walking distance to Highland Early Learning Center, Stewart Park which has a splash pad, playground, baseball field, Basketball court and walking trails. Make your appointment to see this one today before its gone!
$228,990
361 Dermont Spartanburg, SC 29303
- Type:
- Other
- Sq.Ft.:
- n/a
- Status:
- Active
- Beds:
- 3
- Lot size:
- 0.13 Acres
- Baths:
- 2.00
- MLS#:
- 1538515
- Subdivision:
- Other
ADDITIONAL INFORMATION
Prepare to be impressed by this BEAUTIFUL NEW 2-Story Home in the Moss Creek Community! The desirable Auburn Plan boasts an open concept Kitchen, a Great room, and a charming dining area. The Kitchen has gorgeous cabinets, granite countertops, and Stainless-Steel Steel Appliances (including Range with Microwave and Dishwasher). The 1st floor also features a powder room. All bedrooms are upstairs in addition to a large loft. The primary suite has a private bath with dual vanity sinks. This desirable plan also comes complete with a 2-car garage.
$229,000
411 Granada Spartanburg, SC 29303
- Type:
- Other
- Sq.Ft.:
- n/a
- Status:
- Active
- Beds:
- 3
- Lot size:
- 0.33 Acres
- Year built:
- 1975
- Baths:
- 2.00
- MLS#:
- 1539567
- Subdivision:
- Other
ADDITIONAL INFORMATION
100% financing is available for this home. Ask your realtor how. Welcome to 411 Granada Drive, Spartanburg, South Carolina! This charming 3-bedroom, 1.5-bath home offers an open-concept design with a recently remodeled kitchen featuring granite countertops and an eat-in area. The spacious kitchen flows seamlessly into the main living space, perfect for gatherings. Hardwood floors run throughout the home, with cozy carpeting in the bedrooms. Step outside to the screened-in porch that overlooks a large, fully fenced backyard—ideal for outdoor entertaining, gardening, or letting pets roam freely. A newly built outbuilding in the backyard provides extra storage or workspace. Whether you're a first-time homebuyer or looking for a great investment property, this home has it all. Conveniently located near Interstate 85, Boiling Springs Road, and Chesnee Highway, commuting is easy. Plus, with North Park Medical Park, Prisma Health, and the Spartanburg VA Clinic just a mile away, access to top-tier medical services is right at your doorstep. Don’t miss this opportunity—contact us today to schedule your private showing!
- Type:
- Other
- Sq.Ft.:
- n/a
- Status:
- Active
- Beds:
- 3
- Lot size:
- 0.19 Acres
- Year built:
- 2020
- Baths:
- 3.00
- MLS#:
- 1532825
- Subdivision:
- Bella Casa
ADDITIONAL INFORMATION
Built in 2020, this 2 story 3 bed/2.5 bath home is still fairly new, very well maintained and is located on the Eastside of Spartanburg. The spacious floor plan maximizes the 1406 sq ft, allowing it to flow seeming even larger and more inviting. The seller has added a few upgrades to the home as well as screened the outside patio and added a ceiling fan for comfort when having early morning coffee time or late evening sits to enjoy the quietness in the area. This home is perfect for a first time buyer or a growing family. Don't miss out on a great opportunity to purchase a move in ready home. Schedule your private tour today.
- Type:
- Single Family
- Sq.Ft.:
- 1,503
- Status:
- Active
- Beds:
- 3
- Lot size:
- 0.73 Acres
- Year built:
- 2022
- Baths:
- 2.00
- MLS#:
- 316337
- Subdivision:
- None
ADDITIONAL INFORMATION
District 5- Large lot with fenced backyard surrounds this one level, two year old home. The open floor plan allows entertaining to be a pleasure. The eat in kitchen has granite countertops, a large island, pantry, and spacious dining area. The greatroom has a great layout for maximizing furniture arrangement. The master suite has a decorative ceiling, a walk in closet, and a full bath. The split bedroom plan offers privacy for guests. The covered rear patio overlooks the large backyard. No HOA! Carpets will be cleaned prior to closing and new fence sections will be painted prior to closing.

Information is provided exclusively for consumers' personal, non-commercial use and may not be used for any purpose other than to identify prospective properties consumers may be interested in purchasing. Copyright 2024 Greenville Multiple Listing Service, Inc. All rights reserved.

Andrea Conner, License #298336, Xome Inc., License #C24582, [email protected], 844-400-9663, 750 State Highway 121 Bypass, Suite 100, Lewisville, TX 75067

Data is obtained from various sources, including the Internet Data Exchange program of Canopy MLS, Inc. and the MLS Grid and may not have been verified. Brokers make an effort to deliver accurate information, but buyers should independently verify any information on which they will rely in a transaction. All properties are subject to prior sale, change or withdrawal. The listing broker, Canopy MLS Inc., MLS Grid, and Xome Inc. shall not be responsible for any typographical errors, misinformation, or misprints, and they shall be held totally harmless from any damages arising from reliance upon this data. Data provided is exclusively for consumers’ personal, non-commercial use and may not be used for any purpose other than to identify prospective properties they may be interested in purchasing. Supplied Open House Information is subject to change without notice. All information should be independently reviewed and verified for accuracy. Properties may or may not be listed by the office/agent presenting the information and may be listed or sold by various participants in the MLS. Copyright 2024 Canopy MLS, Inc. All rights reserved. The Digital Millennium Copyright Act of 1998, 17 U.S.C. § 512 (the “DMCA”) provides recourse for copyright owners who believe that material appearing on the Internet infringes their rights under U.S. copyright law. If you believe in good faith that any content or material made available in connection with this website or services infringes your copyright, you (or your agent) may send a notice requesting that the content or material be removed, or access to it blocked. Notices must be sent in writing by email to [email protected].
Spartanburg Real Estate
The median home value in Spartanburg, SC is $252,250. This is higher than the county median home value of $232,300. The national median home value is $338,100. The average price of homes sold in Spartanburg, SC is $252,250. Approximately 46.17% of Spartanburg homes are owned, compared to 41.84% rented, while 11.98% are vacant. Spartanburg real estate listings include condos, townhomes, and single family homes for sale. Commercial properties are also available. If you see a property you’re interested in, contact a Spartanburg real estate agent to arrange a tour today!
Spartanburg, South Carolina has a population of 37,990. Spartanburg is less family-centric than the surrounding county with 23.91% of the households containing married families with children. The county average for households married with children is 29.91%.
The median household income in Spartanburg, South Carolina is $45,228. The median household income for the surrounding county is $57,627 compared to the national median of $69,021. The median age of people living in Spartanburg is 35.5 years.
Spartanburg Weather
The average high temperature in July is 90.9 degrees, with an average low temperature in January of 27.2 degrees. The average rainfall is approximately 48.7 inches per year, with 1.8 inches of snow per year.
