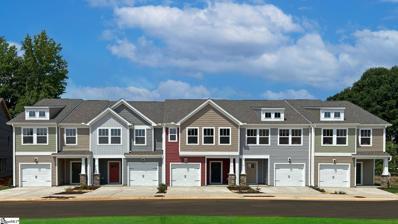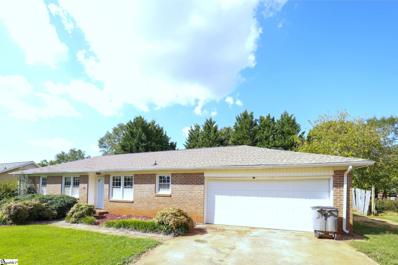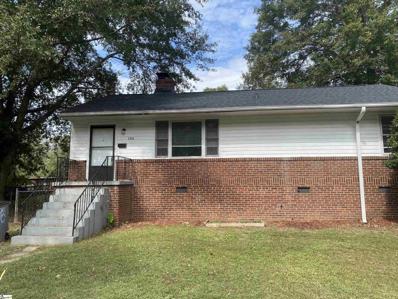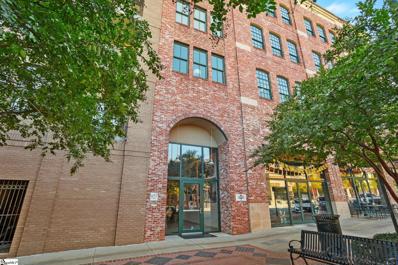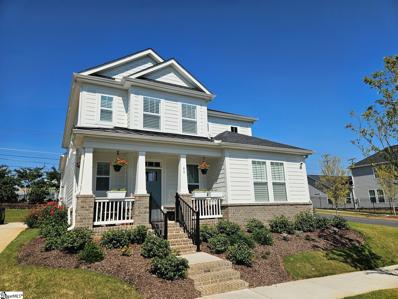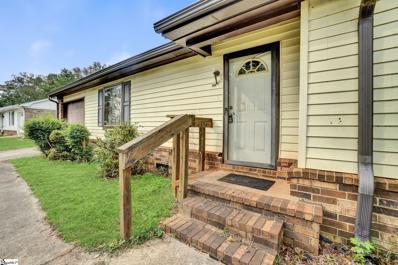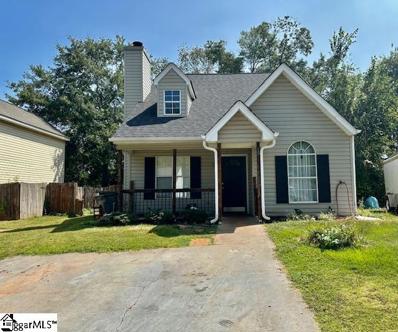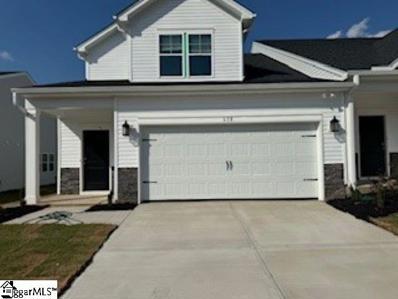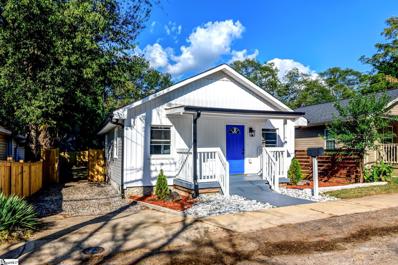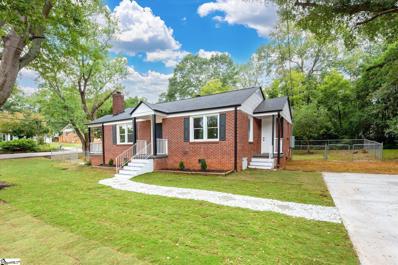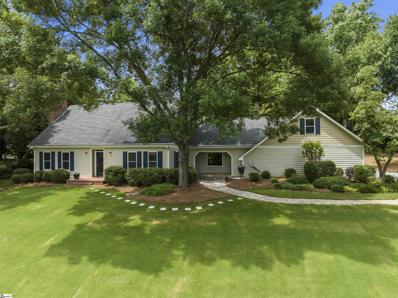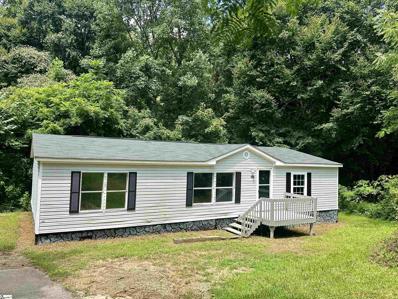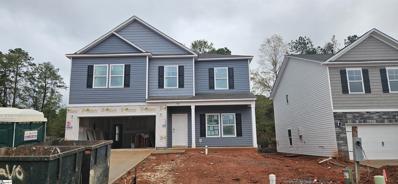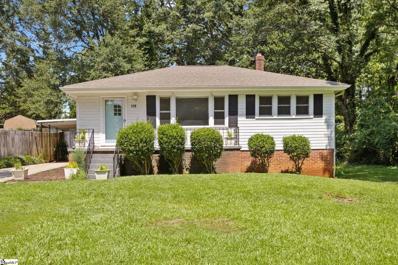Greenville SC Homes for Sale
$570,000
337 Potomac Greenville, SC 29605
Open House:
Sunday, 12/22 1:00-3:00PM
- Type:
- Other
- Sq.Ft.:
- n/a
- Status:
- Active
- Beds:
- 3
- Baths:
- 3.00
- MLS#:
- 1539413
- Subdivision:
- Pleasant Valley
ADDITIONAL INFORMATION
Stunning Fully Renovated Luxury Home with Modern Elegance Welcome to your dream residence—a meticulously renovated 3-bedroom, 2.5-bath sanctuary that redefines luxury living. This stunning property features an open floor plan, seamlessly blending style and functionality for the perfect entertaining and family space. Step into the heart of the home, where the spacious living area flows effortlessly into the gourmet kitchen, complete with a chic coffee station and bar area. Whether hosting intimate gatherings or lively soirées, this space is designed for both comfort and sophistication. The primary suite, conveniently located on the main floor, offers a private retreat with a spa-like ambiance. Indulge in the serene wet room featuring a freestanding tub, perfect for unwinding after a long day. Upstairs, discover two sizable secondary bedrooms that provide ample space and privacy for family or guests. Outside, the fenced-in backyard offers a tranquil oasis, complete with large deck and freshly laid sod, perfect for outdoor activities or quiet evenings under the stars. The concrete driveway provides ample parking and adds to the home's curb appeal, complemented by durable Hardi-style siding that enhances its modern aesthetic. This home has been thoughtfully rebuilt from the studs up, showcasing contemporary finishes throughout and ensuring a seamless blend of modern convenience and timeless charm. Don’t miss the opportunity to call this luxurious haven your own. Schedule a private tour today!
$254,990
446 Hazelcote Greenville, SC 29611
- Type:
- Other
- Sq.Ft.:
- n/a
- Status:
- Active
- Beds:
- 3
- Lot size:
- 0.04 Acres
- Year built:
- 2024
- Baths:
- 3.00
- MLS#:
- 1535279
- Subdivision:
- Hickory Heights
ADDITIONAL INFORMATION
**Refrigerator, Blinds, and Washer/Dryer included with home!** Welcome home to Hickory Heights! Our community is only minutes away from Furman University and The Swamp Rabbit Trail. Experience the convenience of the city while still being a short drive from the nearest state park. There are plenty of entertainment and dining opportunities around, being centrally located near shopping and restaurants in Downtown Greenville, Cherrydale, Traveler's Rest, Easley and Berea. Only a mile away from the Greenville Technical College Northwest Campus including the Culinary Institute of the Carolinas. Spend your day visiting one of the four state parks in the nearby area (Caesars Head, Paris Mountain, Table Rock, and Jones Gap). With surrounding amenities like this you will always be entertained. This Litchfield townhome features 1616 square feet of living space and will be ready for you by the end of the year! Upon entering the spacious foyer and continuing down the hall, you will fall in love with the open living and kitchen space with 9 foot ceilings, a perfect area for entertaining. The oversized island with white Quartz countertops and beautiful grey cabinetry give the kitchen a bright feel along with stainless steel appliances including a gas range/oven and built in microwave. The patio off the kitchen allows for outdoor living and also offers extra storage in the outdoor closet. Upstairs you come to the large Primary Suite that features an ensuite bathroom with double vanities, 5 foot step in shower with glass door, and walk in closet. Two more spacious bedrooms, full bath, and laundry area complete the second floor. The 1 car garage and double parking pad give a convenient and versatile combination for car storage and parking. All our homes feature our Smart Home Technology Package including a video doorbell, keyless entry and touch screen hub. Additionally, our homes are built for efficiency and comfort helping to reduce your energy costs. Our dedicated local warranty team is here for your needs after closing as well. Come by today for your personal tour and make this home your own. An added plus is lawn maintenance is included so you will have more time to enjoy your new home. Builder to provide first year of HOA dues. See Sales Agent for additional pricing information.
$265,000
15 Berea Forest Greenville, SC 29617
- Type:
- Other
- Sq.Ft.:
- n/a
- Status:
- Active
- Beds:
- 3
- Lot size:
- 0.26 Acres
- Baths:
- 2.00
- MLS#:
- 1539367
ADDITIONAL INFORMATION
PRICE IMPROVEMENT!!! ON THIS GREAT HOUSE RECENTLY REPLACED THE WINDOWS AND ROOF! Welcome to this exceptional property, poised to become your dream home. Step inside and feel the cozy warmth emanating from the inviting fireplace. Amazing Hardwood floors throughout most of the home that creates a fresh, cohesive atmosphere, seamlessly connecting each space. Indulge in the perfect layout of this home. The exceptionally beautiful living room will be perfect for entertaining everyone. Take advantage of all this house has to provide. This 3 bedrooms and 2 full bathrooms might be perfect for you. On the outside, a whole brick home with a double door car garage, with a beautiful deck that awaits in the backyard, perfect for sunny mornings or peaceful evenings. A gigantic storage in the backyard with a single garage door and side door on it perfect to store anything you want or making into a private office for your work. This property presents a rare opportunity to enhance your life with quality and style. Don't let this stunning opportunity pass you by – it could be the perfect fit for you. This home has been virtually staged to illustrate its potential.
$184,000
104 Langston Greenville, SC 29617
- Type:
- Other
- Sq.Ft.:
- n/a
- Status:
- Active
- Beds:
- 2
- Lot size:
- 0.35 Acres
- Baths:
- 1.00
- MLS#:
- 1538496
- Subdivision:
- Other
ADDITIONAL INFORMATION
Home is move in ready. 2 bedrooms, 1 bath. Features a large family room, formal dining room, new paint and flooring throughout. New roof in 2022. Nice-sized fenced backyard including storage shed and deck. Range is included and home has washer/dryer connections. Conveniently located off Poinsett Highway 6 minutes from Furman and 4 minutes to Cherrydale shopping.
$575,000
927 S Main Greenville, SC 29601
- Type:
- Other
- Sq.Ft.:
- n/a
- Status:
- Active
- Beds:
- 1
- Lot size:
- 0.02 Acres
- Year built:
- 2007
- Baths:
- 1.00
- MLS#:
- 1539190
- Subdivision:
- Field House
ADDITIONAL INFORMATION
This rare gem is ideal for sports enthusiasts and anyone who loves downtown living. This condo is located in the highly sought-after West End, boasts premier views of Flour Field, allowing you to enjoy the Greenville Drive games from the comfort of your home or the shared second-floor common area, which is equipped with tables, chairs, and umbrellas. In this prime location, you're just a short walk from Falls Park, the Peace center, the Swamp Rabbit Trail, Camperdown Plaza, the new Grand Bohemian Hotel, Unity Park, and a variety of restaurants and shops in Greenville's charming Downtown. The unit features an open floor plan with a stunning kitchen, complete with granite countertops and stainless steel appliances, which flows into the dining area and living room. The primary bedroom includes a bathroom with a vanity, tiled floors, walk-in shower, and a walk-in closet. Additionally, there is a versatile flex room that could serve as a small guest room, a generous office, or a rec room. Plus, the unit comes with a parking space RIGHT outside your window that is quick access to home/park or MAIN street!! Opportunities like this one are rare-don't miss out on downtown living at its finest, complete with live Greenville Drive games in your own backyard. This is truly a dream lifestyle!
$250,000
203 Melbourne Greenville, SC 29615
- Type:
- Other
- Sq.Ft.:
- n/a
- Status:
- Active
- Beds:
- 3
- Lot size:
- 0.44 Acres
- Baths:
- 2.00
- MLS#:
- 1539165
- Subdivision:
- Wellington Green
ADDITIONAL INFORMATION
Great investment opportunity on east side of Greenville. 3/2 brick ranch with large yard. SOLD AS-IS.
$369,900
218 Tar Greenville, SC 29605
- Type:
- Other
- Sq.Ft.:
- n/a
- Status:
- Active
- Beds:
- 3
- Lot size:
- 1.03 Acres
- Baths:
- 2.00
- MLS#:
- 1539133
- Subdivision:
- Tar Acres
ADDITIONAL INFORMATION
This is a tremendous property for this reduced price is being sold "AS IS." With a few updates and some elbow grease - this could be the home of your dreams! If you are looking for a quiet serene neighborhood with large acre (+) lots – this is the home for you! This ranch style home sits quietly on 1.03 acres in a very desired area of Greenville County. You will have tons of storage space for cars and/or boats in this 2-car attached garage and additional 2-car and/or boat detached garage/utility building (44’X24’) and toolshed with an additional multi-purpose enclosed room all within 3 miles of downtown Mauldin. This house features a large eat-in kitchen, living room with rock fireplace & soaring ceiling, 3 very spacious bedrooms all on one level with great closet space and 2 full baths. Primary bedroom on main level. Wonderful exterior amenities include a 10' X 20' deck overlooking this beautiful quiet property filled with fruit trees. Home was freshly painted on the entire inside and outside. Installed a brand-new custom 10x20 deck. Newer installed HVAC unit & Hot Water Heater. The roof was replaced in 2013 with 30-yr
$325,000
306 Farmington Greenville, SC 29605
- Type:
- Other
- Sq.Ft.:
- n/a
- Status:
- Active
- Beds:
- 4
- Lot size:
- 0.49 Acres
- Year built:
- 1967
- Baths:
- 3.00
- MLS#:
- 1539124
- Subdivision:
- Chestnut Hills
ADDITIONAL INFORMATION
GREAT PRICE REDUCTION! NEAR-DOWNTOWN LOCATION! DESIRABLE WELL-ESTABLISHED COMMUNITY w/NO HOA! WONDERFUL LARGE BACKYARD! UPDATED WELL-CARED FOR HOME! ONE-CAR CARPORT + 2-CAR DETACHED GARAGE! GREAT PRICE FOR ALL! Just minutes from DOWNTOWN GREENVILLE, this location is near Greenville's large hospital system and just off the interstate to get you to all SC upstate cities. The community has no HOA which affords many options, especially considering this very large lot. In addition to the yard not backing to another home, it is also large enough for the present 2-car+ detached garage and a large, fenced area, which is ideal for children and pets' run & play, or a firepit and social area, or whatever. (This area formally had an above-ground pool, but sellers removed to leave this area for new owner's design and desire). There is also plenty of space for a large garden. There is a nice screen porch and a large deck to enjoy this spacious backyard. The home itself has been loved and cared for by the same owner for the last 20 years, with many updates/upgrades being added. Inside on the lower level there is an open floor plan with the cozy family room with gas-log fireplace open to the remodeled kitchen, with beautiful new light chestnut cabinetry, granite countertops and tile flooring. Lovely, updated carpeting is in the family room, while the remainder of the home has original hardwood floors, with the exception of the kitchen and bathrooms which have ceramic tile. This living area ½ bath is most attractive with the retro black and white tiling. Upgrades/updates include Updated kitchen-2015, 2 full baths updated-2017, updated HVAC-2018, new carpet and interior paint-2021, exterior paint on home and 2 car garage-2024. HSA one year Home Warranty provided. What a GREAT PRICE for all this 2,000 SF +/- home in this AMAZING LOCATION! (If SF is important to buyer, buyer must verify.)
$769,000
65 Elmsley Greenville, SC 29607
- Type:
- Other
- Sq.Ft.:
- n/a
- Status:
- Active
- Beds:
- 4
- Lot size:
- 0.22 Acres
- Baths:
- 5.00
- MLS#:
- 1539123
- Subdivision:
- Pinecrest At Hollingsworth
ADDITIONAL INFORMATION
Located in Hollingsworth Park, this fully upgraded executive home boasts two luxury owner suites, a huge extra room, hickory hardwood floors, and a chef’s kitchen with high-end appliances. The first floor is highlighted by a stunning chef’s kitchen with quartz countertops, premium stainless steel appliances, and a large island, seamlessly flowing into a bright living area with a fireplace and spacious dining room. The main-level primary suite offers a spa-like bathroom with double shower and custom tile. Upstairs, you'll find a secondary suite, two more bedrooms and another bathroom, The huge extra room accessible by private staircase has vaulted ceilings and a full ensuite bathroom. Ideal for a private home office, play/craft room or even a fifth bedroom. Enjoy easy access to the Swamp Rabbit Trail and nearby Legacy Park, with downtown Greenville and schools just minutes away.
$277,500
528 Mills Hill Greenville, SC 29605
- Type:
- Other
- Sq.Ft.:
- n/a
- Status:
- Active
- Beds:
- 4
- Lot size:
- 0.08 Acres
- Baths:
- 3.00
- MLS#:
- 1539090
- Subdivision:
- Havenhill
ADDITIONAL INFORMATION
Beautiful 1-year-old home featuring 4 spacious bedrooms and 2.5 baths. Enjoy ultimate privacy with a fenced backyard, perfect for relaxation or entertaining. The open layout provides modern living at its best, and the 2-car attached garage adds convenience. Located in a prime area close to everything Greenville —shopping, dining, parks, and more! This stunning property combines contemporary design with comfort, making it the ideal place to call home.
- Type:
- Other
- Sq.Ft.:
- n/a
- Status:
- Active
- Beds:
- 3
- Lot size:
- 0.27 Acres
- Year built:
- 1980
- Baths:
- 2.00
- MLS#:
- 1539050
- Subdivision:
- Berea Forest
ADDITIONAL INFORMATION
Discover this delightful 3-bedroom, 2-bathroom home nestled in the peaceful Berea Forest neighborhood of Greenville. This charming property has great bones and is move in ready, just add your personal updates. The primary suite features a private full bath and a spacious walk-in closet. Step outside to a fully fenced yard, ideal for pets or outdoor gatherings and enjoy the convenience of an attached garage. Located close to local schools, shopping, and parks. This home provides the perfect blend of comfort and convenience. Schedule your showing today!
$469,900
113 Taylor Greenville, SC 29601
- Type:
- Other
- Sq.Ft.:
- n/a
- Status:
- Active
- Beds:
- 4
- Lot size:
- 0.07 Acres
- Year built:
- 2024
- Baths:
- 3.00
- MLS#:
- 1539068
- Subdivision:
- Downtown
ADDITIONAL INFORMATION
**2-1 Temporary Interest rate reduction with 4.99 (apr 5.49) the first year, 5.99 the second, & 6.99 remaining 30-YEAR FIXED RATE AVAILABLE FOR QUALIFIED BUYERS WITH PREFERRED LENDER! (Rates subject to change)** Priced below recent appraisal! Taylor Street is booming! Surrounded by the city's culture, adventure, and elite career opportunities, 113 Taylor St is calling you HOME! Located just outside city limits, this property is perfectly positioned for use as a short-term rental or AirBnB, offering a prime opportunity for generating additional income. Meticulous landscaping, a covered front porch, and brick accent will have your attention from the moment you drive up. Inside is even more captivating with miles of luxury flooring, endless crown molding, classy modern lighting, and breathtaking Latour Homes' design! The main level gives way to an open Family Room with an architectural accent wall, a central Dining Room, and the focal point... the truly impressive Kitchen. Quartz counters and center island, state-of-the-art appliances including a range with convenient pot-filler, bountiful custom cabinetry, and a lovely tile backsplash make this room delightful and practical from the first night's stay! Adjoining is a flex space that would be great as a coffee bar or staging area. Another special feature is the main floor Bedroom and Bath that's wonderful for guests or your own Library retreat! The tiled Laundry is also found nearby. To see Latour Homes' designing genius, make your way up to the incredible Owner's Suite. Space and elegance combine with another accent wall and an inviting Bath that showcases quartz and tile, along with a rainhead faucet. The additional Bedrooms are sizeable and the Hall Bath is finished to the same quality as the others... beautiful! Outside you will enjoy the Carolina weather on the rear Deck that overlooks a fully sodded yard. Call us and seize your opportunity to be in Greenville's Westside now!
$469,900
109 Taylor Greenville, SC 29601
- Type:
- Other
- Sq.Ft.:
- n/a
- Status:
- Active
- Beds:
- 4
- Lot size:
- 0.08 Acres
- Year built:
- 2024
- Baths:
- 3.00
- MLS#:
- 1539064
- Subdivision:
- Downtown
ADDITIONAL INFORMATION
**2-1 Temporary Interest rate reduction with 4.99 (apr 5.49) the first year, 5.99 the second, & 6.99 remaining 30-YEAR FIXED RATE AVAILABLE FOR QUALIFIED BUYERS WITH PREFERRED LENDER! (Rates subject to change)** Priced 35k below recent appraisal! A fabulous new Latour Homes floorplan awaits you! With a main level Bedroom, peninsula-style signature Kitchen, and even more bells and whistles, 109 Taylor St is sure to check all your boxes! Settled on a quiet street in Greenville's Westside, near Prisma Health and St. Francis, means your family will be in the thick of the culturally-rich downtown and have tons of opportunity for adventure. As you approach this exceptional new build, the modern aesthetic with decorative gable trusses, contrasting trim, and a painted entry door gives you a glimpse of the bold style found within. Once inside, you will appreciate the muted elegance of the luxury flooring and crown moldings that flow throughout the home. A Family Room with two complimenting acccent walls is open to the Dining space adorned with a wicker globe chandelier. As usaul, the Kitchen is very impressive, showcasing wrap-around quartz countertops, custom cabinetry, top-of-the-line appliances, a range pot filler, a walk-in Pantry, and Edison lighting! Adoining is a casual Breakfast area that will be great for a cafe table or coffee bar. Another WOW factor on the main level is the spacious Bedroom and Bath that is perfect for guests or in-laws. If preferred, this would also make a convenient Office. Nearby on the main level is the dedicated Laundry with tile floors. Make your way up the staircase, where more spectacular accent walls create unique flair. The Owner's Suite is exceptional! Wicker globe reading lights and another accent wall tie the room with the rest of the home for ultimate contemporary design. The space is to-die-for with a spa-like tiled shower with bench seating and overhead rain faucet, a dual sink vanity with a honeycomb tile backsplash, oversized tile floors, and multiple closets. The additional Bedrooms with great closet space flank a central tiled Hall Bath with double sinks and wrought iron oval mirrors. Entertaining can flow easily onto the rear Deck, where you can sit with friends or grill something for the whole family. This home will come with the peace of a 2-10 Builder's warranty and has so much to grab your attention. Located just outside city limits, this property is perfectly positioned for use as a short-term rental or AirBnB, offering a prime opportunity for generating additional income. Walk through today to feel it for yourself!
$391,000
34 Pleasantdale Greenville, SC 29607
- Type:
- Other
- Sq.Ft.:
- n/a
- Status:
- Active
- Beds:
- 3
- Lot size:
- 0.73 Acres
- Year built:
- 2001
- Baths:
- 2.00
- MLS#:
- 1538973
- Subdivision:
- Other
ADDITIONAL INFORMATION
No HOA and move-in ready! This beautifully renovated 3-bedroom, 2-bathroom ranch-style home is ideally situated just minutes from key locations—3 minutes from I-85, 10 minutes from Highway 385, and 15 minutes from downtown Greenville. The home features numerous upgrades, including luxury vinyl flooring, a modern kitchen with quartz countertops, a new fireplace, fully updated bathrooms, and a newly constructed front porch and deck. Zoned for award-winning schools. Don't miss your chance to own this exceptional property!
$225,000
15 Fairhope Greenville, SC 29617
- Type:
- Other
- Sq.Ft.:
- n/a
- Status:
- Active
- Beds:
- 3
- Lot size:
- 0.15 Acres
- Baths:
- 2.00
- MLS#:
- 1537099
- Subdivision:
- Hidden Ridge
ADDITIONAL INFORMATION
Welcome home to 15 Fairhope Ln a 3 bedroom, 2 bathroom home in an excellent location in close proximity of Furman University, downtown Travelers Rest and Downtown Greenville. Bungalow style home with newer LVP flooring on the main level, newer front porch and new back deck just built in 2023. The upstairs main bedroom/loft includes a spacious walk in closet, dual vanity and shower/tub combo. The 2nd and 3rd bedrooms are located downstairs with one of the bedrooms enjoying an added on space for storage and laundry room. Enjoy cooking in your galley style kitchen with attached nook which offers plenty of cabinetry and open to the living room. Save on energy bills with a PAID IN FULL Solar panel system installed in 2018 with warranty until 2030. Newer roof and HVAC!! Enjoy peaceful Greenvile nights in your expansive fenced in backyard with storage outbuilding and attached new deck. TONS OF POTENTIAL and ready for a new home owner TODAY!!!!
- Type:
- Other
- Sq.Ft.:
- n/a
- Status:
- Active
- Beds:
- 4
- Lot size:
- 0.08 Acres
- Year built:
- 2024
- Baths:
- 3.00
- MLS#:
- 1538959
- Subdivision:
- Wyndermere
ADDITIONAL INFORMATION
NEW STANLEY MARTIN TOWNHOME! Welcome to Wyndermere….. a quaint sidewalk lined gated community with low maintenance townhome living just minutes to the heart of downtown Greenville. Our townhomes have primary bedroom suites located on the first floor as well as a finished 2 car garage. The Burke is Stanley Martin's newest 2-level townhome design featuring a smart open-concept floorplan, 2-car garage, energy efficient features and a covered porch that is great for entertaining and relaxing outdoors! Enjoy main level living with everything you need located right on the first floor including a spacious kitchen with pantry for extra storage, dining area, and primary suite with a walk-in closet and double vanity bath, as well as a laundry room conveniently located near the garage entry. Use the three additional upstairs bedrooms and flex space as a private floor for family or guests. The Burke offers the perfect balance between low-maintenance living and the spaciousness of a single-family-home!
$304,900
27 Doe Greenville, SC 29611
- Type:
- Other
- Sq.Ft.:
- n/a
- Status:
- Active
- Beds:
- 2
- Lot size:
- 0.07 Acres
- Baths:
- 2.00
- MLS#:
- 1538933
ADDITIONAL INFORMATION
Welcome to 27 Doe St! This delightful 2-bedroom, 2-bath home is nestled in the heart of Greenville, where every convenience is just moments away! This move-in-ready gem boasts a charming covered front porch. As you step inside, you'll be greeted by the warmth of new LVP flooring and fresh paint throughout. The open floorplan flows seamlessly into the kitchen, complete with custom quartz countertops, sleek white cabinets, and stainless steel appliances, making it the perfect spot to prep your meals. Both bathrooms showcase a stylish modern charm, highlighted by a beautiful marble tiled shower that will surely impress. Outside, the fenced yard provides privacy and a safe haven, while the back deck invites gatherings and BBQs. You'll appreciate the recent upgrades throughout the home, including a new roof and windows, along with updated plumbing and electrical systems. Located just minutes from the iconic Falls Park, Unity Park, and the Greenville Zoo, this home provides comfort and convenience. Call today to schedule your showing and see why this is the perfect place to call home!
$290,000
20 Milton Greenville, SC 29605
- Type:
- Other
- Sq.Ft.:
- n/a
- Status:
- Active
- Beds:
- 2
- Lot size:
- 0.2 Acres
- Baths:
- 1.00
- MLS#:
- 1538929
- Subdivision:
- Sylvan Hills
ADDITIONAL INFORMATION
Adorable southern style ranch all brick home located close to the award-winning Greenville Downtown. Recently renovated, one level, 2 large bedrooms and 1 full bath with stunning floors throughout the home with a charming kitchen. Great News all appliances convey with the sale which include washer, dryer, stove, and refrigerator. Large spacious family room with wood burning fireplace, dining room welcomes you to entertain, Corner lot, side covered porch and new fenced-in backyard. Perfect starter or investment rental property. Looking for the Downtown experience at a low price, just move in, its ready!
$2,549,000
18 S Main Greenville, SC 29601
- Type:
- Other
- Sq.Ft.:
- n/a
- Status:
- Active
- Beds:
- 3
- Year built:
- 2010
- Baths:
- 4.00
- MLS#:
- 1538925
- Subdivision:
- Park Place On Main
ADDITIONAL INFORMATION
Price Enhancement just in time for Christmas!! Embrace a vibrant downtown lifestyle in this secure, hidden gem situated one step away from Greenville’s popular Main Street scene. Welcome to Park Place, a luxurious secret hideaway amidst the cosmopolitan city of shops, restaurants, music venues and parks all literally within easy walking distance. This immaculate home comes fully furnished with an urban feel and New York style décor. A comfortable, spacious living room is situated between an open kitchen and the main covered balcony, with a full wall of accordion doors that disappear to let the outside in. A beautiful gas fireplace sets the tone for this central social hub, where guests can drift at leisure through the open main level floor plan. Designed both for cooking and social interaction, a chef’s dream kitchen for culinary creations is complete with custom cabinetry, Quartz countertops, custom panel Sub Zero refrigerator, WOLF appliances and modern extras to include a warming drawer, a built-in Miele coffee machine, Sub Zero wine cooler, ice machine and dual Miele dishwashers. The elegant and spacious dining room seats eight comfortably, and envelops diners with artwork, custom milled details, and a spectacular chandelier. The owner’s enclave on the main level has a fully equipped bathroom with a professional grade sauna, a Kohler Smart Steam Surround marble shower, and large soaking / jet tub to relax after a busy day exploring downtown. The His and Hers closet space has multiple shelving and built-ins to organize clothing and accessories, a wall safe and ironing center. A private elevator connects the main level to the second floor, where soaring ceilings and an alternative entertaining center features a media room, wet bar, and access to the second level balcony and views of the Charleston-style courtyard. Two bedrooms with adjoining bath, dual lavatory, and an additional half bath off the hallway complete this convenient retreat above the activities and living spaces below. A variety of options to bring the outside in include 2 back balconies facing the serene main courtyard. The main floor covered porch and balcony features outdoor living to include a seating area with roll down blinds to spend a shady afternoon, built in gas grill, hood and side burner. Spacious 3 car garage with car lift and 2 additional separate storage areas. Both levels have access to the private peaceful garden courtyard for entertaining family and friends with a large gas fireplace, wet bar, outdoor grill, comfortable seating, al fresco dining tables, gas lanterns and flowing water fountain. For the wine lovers, your very own private, temperature controlled, 750+ bottle wine cellar. After selecting your wine for the evening, retire to the private Pub-style bar upstairs with an open fireplace and plenty of seating for spending time family and friends. All the elements are here for a comfortable evening at home, or enjoying all the award-winning downtown Greenville has with markets, festivals, shops, theaters and restaurants.
$799,617
60 Red Bud Greenville, SC 29617
- Type:
- Other
- Sq.Ft.:
- n/a
- Status:
- Active
- Beds:
- 4
- Lot size:
- 1.48 Acres
- Year built:
- 1963
- Baths:
- 5.00
- MLS#:
- 1527858
- Subdivision:
- Green Valley
ADDITIONAL INFORMATION
NEW PRICE!!!!ON 7th FAIRWAY OF THE GREEN VALLEY GOLF COURSE. Move-In-Ready, updated & expanded charmer. 1.50 acre lot. Owners have transformed & expanded this Cape Cod. Fantastic open granite kitchen w/stainless appliances, exposed brick around gas cooking. Now has 4 bedrooms, w/fantastic NEW 1st flr primary suite w/fplc & private laundry. 5th Bdrm/In-Law Suite w/full bath above attached garage used as home office/rec room. Refinished hardwoods, new Armstrong flooring (NO CARPET!) new lighting, updated bathrooms, extensive re-landscaping, and more. See Assoc Docs for comprehensive improvements list. Already inspected at owners’ expense, repairs DONE. Walk to Green Valley Country Club. 5 min's to downtown TR & Swamp Rabbit, 11 min’s to downtown GVL, 30 min’s to the mountains or lakes. See it, love it, make it your own!
$164,990
108 Current Greenville, SC 29611
- Type:
- Other
- Sq.Ft.:
- n/a
- Status:
- Active
- Beds:
- 3
- Lot size:
- 0.67 Acres
- Year built:
- 1998
- Baths:
- 2.00
- MLS#:
- 1534896
- Subdivision:
- River Breeze
ADDITIONAL INFORMATION
Back on the market at no fault to the sellers! Welcome to 108 Current Drive, located in the Riverbreeze neighborhood. This 3 bedroom, 2 bathroom home is situated on a 0.67-acre lot and is tucked away behind two homes, offering a quiet and private setting. Step inside to a spacious living room with brand new carpet, flowing into the separate dining area and a bright kitchen. The kitchen is a standout feature with five large windows that flood the space with natural light, offering peaceful views of trees and nature—perfect for your morning coffee or evening meals! The home's split bedroom floor plan is another plus! The primary suite features an ensuite bathroom with dual sinks, a large soaking tub, a separate shower, and a walk-in closet. The two additional bedrooms are equally spacious, each with its own walk-in closet, and share a hall bathroom. The laundry room, conveniently located off the kitchen offers access to the backyard, which backs up to a wooded area for extra seclusion. Some of the recent updates include a brand-new roof installed in May 2024, new LVP flooring in the common areas, and carpet in the living room and bedrooms. The property is tucked away behind two homes, offering a quiet and private setting. Home has been detitled and is FHA eligible plus there is no HOA restrictions! Great location - close to West / Downtown Greenville and to Easley and Powdersville.
- Type:
- Other
- Sq.Ft.:
- n/a
- Status:
- Active
- Beds:
- 4
- Lot size:
- 0.13 Acres
- Baths:
- 3.00
- MLS#:
- 1538894
ADDITIONAL INFORMATION
New Construction. Great floor plan with 4 bedrooms and 3 full baths. Primary bedroom is on the 2nd floor. Main floor has a bedroom/study plus full bath. Open floor plan, all LVP flooring, upgraded GE appliances, gorgeous quartz island, beautiful cabinetry, All high end finishes, covered back porch, fenced in yard... Walking distance to Greenville drive and downtown and the new University Square.
- Type:
- Other
- Sq.Ft.:
- n/a
- Status:
- Active
- Beds:
- 4
- Lot size:
- 0.16 Acres
- Year built:
- 2024
- Baths:
- 3.00
- MLS#:
- 1538821
- Subdivision:
- Sedona
ADDITIONAL INFORMATION
Sedona is Greenville's newest neighborhood in a fantastic location near Conestee Nature Preserve which has walking/biking trails that connect to the Swamp rabbit trail, playground, and dog park area. Serenity awaits as you drive into the tree lined main entrance of Sedona and follow the road to beautiful wooded lots and natural rolling hills. Bradley II floor plan is a spacious two story home with up to 3,040 square feet. This luxurious home features 5 Bedrooms, 3 bathrooms, plus a large open loft area upstairs for an additional family gathering space. Formal dining room great for entertaining that opens into the gourmet kitchen with stainless steel appliances with an island great for hosting parties, and a two-car garage.
$384,999
119 Princeton Greenville, SC 29607
- Type:
- Other
- Sq.Ft.:
- n/a
- Status:
- Active
- Beds:
- 3
- Lot size:
- 0.25 Acres
- Baths:
- 2.00
- MLS#:
- 1538324
- Subdivision:
- College Heights
ADDITIONAL INFORMATION
Located just 10 minutes from the heart of downtown Greenville and a mere two-minute drive from the bustling Pelham Rd, 119 Princeton Ave offers the perfect blend of convenience and serenity. Whether you're grabbing a morning coffee at Starbucks, picking up groceries at Publix, or exploring the local shops and restaurants—all within a four-minute drive—you'll find everything you need just moments from your doorstep. Nestled off the picturesque E North St and surrounded by several beautiful parks, this home offers an ideal location for those who want to enjoy suburban tranquility while remaining close to all the action. Step inside this beautifully renovated home, where modern upgrades harmoniously blend with its timeless charm. The heart of the home is the stunning kitchen, featuring brand-new soft-close cabinets, a built-in cabinet pantry, gorgeous countertops, and a sleek backsplash that adds a touch of sophistication. The primary bathroom is a true retreat, showcasing a beautifully tiled shower, new flooring, and a stylish vanity. The home's flooring is a standout feature, with luxury vinyl flooring flowing through most of the home, while the living room retains its original character with refinished hardwood floors. This thoughtfully designed space includes three cozy bedrooms, two full bathrooms, and an additional versatile room—perfect for an office, playroom, or media room. Situated in the desirable College Heights neighborhood, this home not only offers a prime location but also a blend of modern convenience and historic charm. With easy access to one of the nation’s most celebrated downtowns and a community that feels both peaceful and connected, 119 Princeton Ave is more than just a home—it's your gateway to a thriving Greenville lifestyle.
- Type:
- Other
- Sq.Ft.:
- n/a
- Status:
- Active
- Beds:
- 3
- Lot size:
- 0.14 Acres
- Year built:
- 2024
- Baths:
- 3.00
- MLS#:
- 1538793
- Subdivision:
- Sedona
ADDITIONAL INFORMATION
The Hidden Creek II is a two story home, with an open floor plan downstairs and spacious bedrooms upstairs! Upon entry you are instantly greeted by the two story foyer and welcomed into the large living area with luxury vinyl floors, completely open to the dining and spacious kitchen. The kitchen boasts beautiful granite counter tops, staggered height cabinetry and stainless steel appliances. Upstairs in the master retreat you will find two separate closets, and a master bath complete with double vanity, large garden tub plus a separate large walk in shower. Two additional bedrooms each with walk in closets, a laundry closet, and an extra utility closet will complete the second story. This home provides ample storage and an open airy feel!

Information is provided exclusively for consumers' personal, non-commercial use and may not be used for any purpose other than to identify prospective properties consumers may be interested in purchasing. Copyright 2024 Greenville Multiple Listing Service, Inc. All rights reserved.
Greenville Real Estate
The median home value in Greenville, SC is $338,700. This is higher than the county median home value of $287,300. The national median home value is $338,100. The average price of homes sold in Greenville, SC is $338,700. Approximately 37.32% of Greenville homes are owned, compared to 53.06% rented, while 9.62% are vacant. Greenville real estate listings include condos, townhomes, and single family homes for sale. Commercial properties are also available. If you see a property you’re interested in, contact a Greenville real estate agent to arrange a tour today!
Greenville, South Carolina has a population of 69,725. Greenville is less family-centric than the surrounding county with 25.39% of the households containing married families with children. The county average for households married with children is 32.26%.
The median household income in Greenville, South Carolina is $60,388. The median household income for the surrounding county is $65,513 compared to the national median of $69,021. The median age of people living in Greenville is 34.5 years.
Greenville Weather
The average high temperature in July is 89.8 degrees, with an average low temperature in January of 30.9 degrees. The average rainfall is approximately 50.9 inches per year, with 2.5 inches of snow per year.

