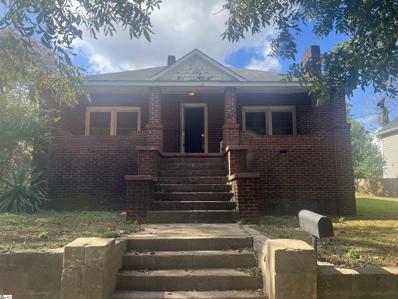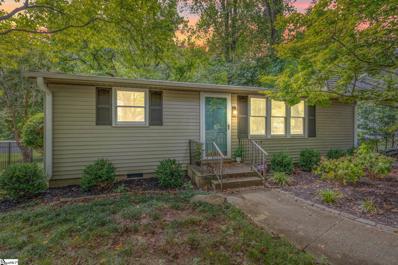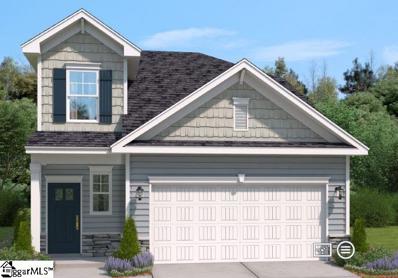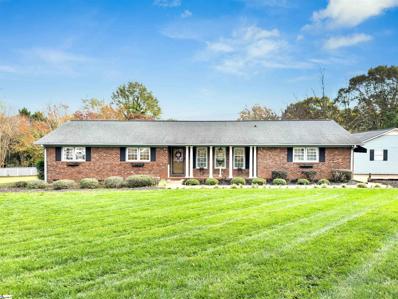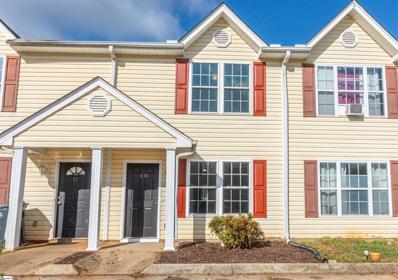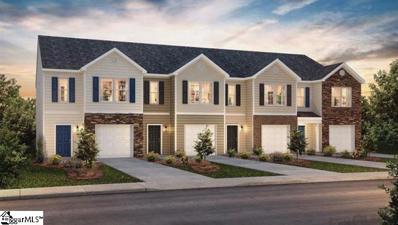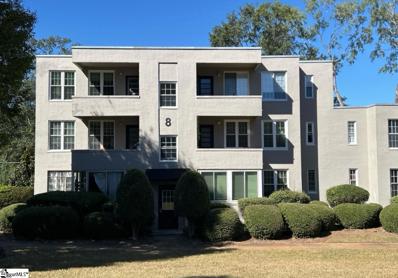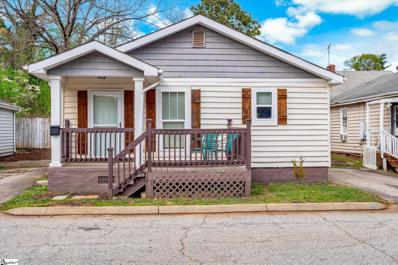Greenville SC Homes for Sale
$220,000
303 West Greenville, SC 29611
- Type:
- Other
- Sq.Ft.:
- n/a
- Status:
- Active
- Beds:
- 3
- Lot size:
- 0.3 Acres
- Baths:
- 1.00
- MLS#:
- 1541668
ADDITIONAL INFORMATION
Looking for a home that needs some TLC to put your personal touches on? This is the home for you! All brick home built by the owner, who was a brick mason. It is located just steps away from Shoeless Joe Jackson park. There are 3 bedrooms and 1 bathroom. The front porch is a great place to enjoy your morning cup of coffee or afternoon glass of sweet tea.
$365,500
28 Brookview Greenville, SC 29605
- Type:
- Other
- Sq.Ft.:
- n/a
- Status:
- Active
- Beds:
- 2
- Lot size:
- 0.34 Acres
- Year built:
- 1967
- Baths:
- 1.00
- MLS#:
- 1537052
- Subdivision:
- Shannon Terrace
ADDITIONAL INFORMATION
Nestled in a serene neighborhood, 28 Brookview Circle presents a delightful single-family residence where modern elegance harmonizes with classic charm. This captivating home features two generously proportioned bedrooms and a tastefully renovated bathroom, ensuring both comfort and sophistication. Step inside to discover the allure of hardwood floors that grace the entirety of the home, creating an ambiance of refined living. The living room, adorned with vaulted ceilings that amplify the sense of space and light, invites relaxation with a cozy gas fireplace, setting the stage for peaceful moments of reflection and connection. The heart of this home, the kitchen, has been thoughtfully reimagined with contemporary finishes. Gleaming quartz countertops, a beautifully wrapped hood range, and upgraded appliances transform culinary endeavors into joyful experiences, whether preparing everyday meals or hosting festive gatherings. The allure extends beyond its interior. Step outside onto the newly remodeled deck, where a screened porch beckons for al fresco dining or leisurely afternoons. A versatile outbuilding, complete with electrical wiring, provides endless possibilities for a workshop, studio, or additional storage. The fully fenced backyard, nestled amidst a wooded lot, offers privacy and tranquility, while the inviting hot tub on the deck and the cozy firepit create an idyllic setting for relaxation and memorable outdoor entertaining. Advantageously situated just moments from the vibrant heart of downtown Greenville, this home offers an idyllic balance of peaceful suburban living and convenient access to the city's myriad amenities. Don't miss the chance to experience the charm and elegance of this home. Schedule your private viewing today!
- Type:
- Other
- Sq.Ft.:
- n/a
- Status:
- Active
- Beds:
- 4
- Lot size:
- 0.13 Acres
- Baths:
- 3.00
- MLS#:
- 1541630
- Subdivision:
- Bridgeport Commons
ADDITIONAL INFORMATION
Welcome to highly sought-after BRIDGEPORT COMMONS! Nestled just off Lauren's Road, this prime location offers unparalleled convenience to downtown Greenville, it's fine restaurants, shopping and entertainment! Future community amenities, including an on-site pool, clubhouse, and direct access to the Swamp Rabbit Trail, make this the community you've been waiting for! Renowned public and private schools are just a stone's throw away. You’ll love our CADE plan, featuring the owner’s suite on the main floor! This stunning home offers exceptional value with a spacious layout designed for modern living. The two-story foyer welcomes you into an open-concept kitchen and family room, perfect for both daily living and entertaining. The gourmet kitchen boasts a massive granite island with room for barstool seating, ideal for casual meals or socializing. Step outside onto the covered back porch, a peaceful retreat for sipping your morning coffee, relaxing after a long day, or hosting friends and family. Upstairs, you’ll find three additional bedrooms and a large loft, offering incredible space for hobbies, an office or just about anything! With its quality craftsmanship and thoughtful design, this brand-new home is the perfect blend of style and function. Don’t miss out on the opportunity to make this amazing home yours!
- Type:
- Other
- Sq.Ft.:
- n/a
- Status:
- Active
- Beds:
- 4
- Lot size:
- 4.37 Acres
- Year built:
- 1977
- Baths:
- 3.00
- MLS#:
- 1541625
ADDITIONAL INFORMATION
Are you looking for a property to homestead, exercise your prepper skills or just simply have room to breathe? This is your needle in a haystack find. Sitting on 4.37 acres of non HOA land, this 2000 sq ft. one owner brick ranch has been lovingly maintained and updated. The rocking chair front porch with white columns welcomes you into the house where you enter into a spacious living and dining area. The gas stone fireplace, which once housed a wood burning stove, is the heart of the room. Adjoining that fabulous space is a fully updated kitchen with granite countertops, gorgeous alabaster french country cabinetry and black appliances. The master bedroom has a walk in closet and full bath with walk in shower. The fourth bedroom was created by enclosing the original garage, thereby making a huge 400 sq ft. area with a full on suite bathroom which is handicapped/wheelchair accessible. This could easily be a master suite. An additional two car garage was built and is attached to the house by a breezeway to the porch. The porch overlooks the crown jewel of this property...the YARD. Take a stroll and leave your worries behind in the landscaped garden, enveloped by a classic white picket fence. This circular gravel path winds around a man made pond with fish and two lovely ducks, who will be your official tour guides. They will lead you to the beautiful gazebo, fully equipped with electricity and an antique porch swing. Gardening is a must with a yard like this and the water pump just outside the Gazebo makes it less of a chore. Speaking of water, this property has a hand dug well with manual pump; never be w/o water. Two storage sheds, equipped with power, can be used for whatever storage you need. Lawn equipment is a must have and a covered shed easily stores it for you. Splash in the creek at the back of the yard that feeds the Saluda River, located directly to the left corner of the property. Anderson 1 schools; Powdersville. We are so pleased to show you this phenomenal property!
$169,500
10 Buff Greenville, SC 29609
- Type:
- Other
- Sq.Ft.:
- n/a
- Status:
- Active
- Beds:
- 2
- Year built:
- 2001
- Baths:
- 2.00
- MLS#:
- 1541619
- Subdivision:
- City Place
ADDITIONAL INFORMATION
Renovated townhome just minutes from the Swamp Rabbit Trail! This 2 bed/1.5 bath home features new carpet, paint, lighting and HVAC! Spend time with family and friends in the sunny open concept main floor living space that transitions seamlessly into the kitchen. Off the kitchen is a half bath for guests, laundry, and patio access. The second-floor features two bedrooms, one with a direct connection to the well-appointed hall bathroom and the other with a walk-in closet. Both could serve as primary bedrooms! Located less than five minutes from the popular Swamp Rabbit Trail and Swamp Rabbit Grocery and less than ten minutes from downtown Greenville you are never far away from shopping, dining and entertainment! Don’t let this one slip away!
$1,490,000
7 Cromwell Greenville, SC 29605
- Type:
- Other
- Sq.Ft.:
- n/a
- Status:
- Active
- Beds:
- 4
- Lot size:
- 0.22 Acres
- Year built:
- 2017
- Baths:
- 4.00
- MLS#:
- 1540270
- Subdivision:
- Alta Vista
ADDITIONAL INFORMATION
This beautiful 4-bedroom 3.5-bath craftsman home is a rare find in the highly desirable Alta Vista neighborhood. Tucked away on a tranquil, low-traffic street, the home is in a prime location with easy walking access to restaurants and shopping on Augusta Road! 7 Cromwell features an open floor plan, walnut hardwoods throughout the main level living areas, stylish fixtures, and natural light. Relax in the outdoor space on the huge front porch. Entertain in the large dining room featuring coffered ceilings. Across from the dining room there is an optional sitting room or home office with glass doors. The open floor plan features a spacious living room with wet bar and gas fireplace and gourmet kitchen with premium appliances, an island, and plenty of counterspace. The primary suite is located on the main level with 2 walk-in closets and a large primary bathroom and shower. The 3 remaining bedrooms are on the second floor as well as a loft. Plenty of storage in the attached 2 car garage. Zoned for Augusta Circle, Hughes, and Greenville High. Book your showing today!
- Type:
- Other
- Sq.Ft.:
- n/a
- Status:
- Active
- Beds:
- 4
- Lot size:
- 0.3 Acres
- Year built:
- 1995
- Baths:
- 3.00
- MLS#:
- 1541608
- Subdivision:
- Greens At Rocky Creek
ADDITIONAL INFORMATION
Welcome Home! Featuring 4 bed/2.5 baths, this home is nestled on a corner lot in The Greens at Rocky Creek just off of Woodruff Road. The kitchen boasts beautiful granite countertops, cabinets, and luxury vinyl flooring all completed in 2024. The spacious master is located on the main level and features a walk-in closet and en suite with dual vanities. There are three more bedrooms upstairs, one with a balcony overlooking the backyard. Experience the countless amenities of this thriving community with a pool, playground, common areas, and more. All the dining and shopping on Woodruff Road right at your fingertips and just minutes to I385 and 85. Seller has never used fireplace. Don't wait, schedule your private showing today!
$234,900
208 Chapelwood Greenville, SC 29605
- Type:
- Other
- Sq.Ft.:
- n/a
- Status:
- Active
- Beds:
- 3
- Lot size:
- 0.04 Acres
- Baths:
- 3.00
- MLS#:
- 1528258
- Subdivision:
- Tanglewood Townes
ADDITIONAL INFORMATION
Tanglewood is a brand new town home community, close to Michelin, 3M, Donaldson Air Base, I -85, I-185, I-385 and more! Community Pool and Cabana! The Maywood is a 3-bedroom 2.5 Bathroom 2-story plan with open living spaces, walk-in pantry and modern design. The spacious master suite and two of the secondary bedrooms are located upstairs. The family room is open to the kitchen, dining room which features granite counter tops, Whirlpool stainless steel appliances. Primary suite has nice sized walk-in closet and full bath with double-sinks and roomy primary shower. Laundry closet is located center of the home for maximum convenience. 1 - car garage with garage door opener and 2 car parking pad for plenty of parking space. All the townhomes include the Home is Connected smart home package!!
$249,900
601 Cleveland Greenville, SC 29601
- Type:
- Other
- Sq.Ft.:
- n/a
- Status:
- Active
- Beds:
- 1
- Baths:
- 1.00
- MLS#:
- 1541540
- Subdivision:
- Mcdaniel Heights - 063
ADDITIONAL INFORMATION
Hidden Gem walking distance to Cleveland Park, Caine Halter YMCA and Swamp Rabbit Trail. This mid-century modern style historic condo provides affordable living in the downtown area. One bedroom and full bath provides efficient space to enjoy the beautiful sites of Greenville. Covered balcony attached for outdoor enjoyment. Beautiful, established grounds with some paved sidewalks and walking paths. Front and rear entrances for ease of access. Buildings feature communal laundry in basement areas. McDaniel Heights HOA does not allow short term rentals; minimum lease term is 1 year. CURRENTLY TENANT OCCUPIED. PLEASE DO NOT DISTURB CURRENT RESIDENT. Lease expires 3/31/2025
$599,999
204 Montview Greenville, SC 29617
- Type:
- Other
- Sq.Ft.:
- n/a
- Status:
- Active
- Beds:
- 5
- Lot size:
- 0.58 Acres
- Year built:
- 2023
- Baths:
- 3.00
- MLS#:
- 1533622
- Subdivision:
- Stone Park
ADDITIONAL INFORMATION
Welcome to your dream home in the sought-after Stone Park subdivision, where modern elegance meets breathtaking mountain views. This stunning 5-bedroom, 3-bathroom residence, built in 2023, boasts a spacious and contemporary design! Step inside to discover a large, inviting living room with high ceilings and a cozy fireplace, perfect for gathering with family and friends. The home features generously sized bedrooms, including an oversized master suite. Enjoy the beauty of outdoor living with a charming front porch and a expansive back deck, ideal for entertaining or simply unwinding. The fully fenced backyard provides privacy and a safe space for children or pets to play. Additional highlights include a green star crawl space, stainless steel appliances and a 2-car garage. Conveniently located just 5 minutes from downtown Travelers Rest and 20 minutes from downtown Greenville, this home combines comfort and convenience in a fantastic location. Don't miss out! Schedule your tour today!
- Type:
- Other
- Sq.Ft.:
- n/a
- Status:
- Active
- Beds:
- 3
- Lot size:
- 0.01 Acres
- Baths:
- 2.00
- MLS#:
- 1541504
- Subdivision:
- Yorktown Condos
ADDITIONAL INFORMATION
Welcome to 2530 E North St! This charming 3-bedroom, 1.5-bath townhome offers a fantastic opportunity for convenient living in a prime location. The spacious living area flows seamlessly into the dining and kitchen space, perfect for both relaxing and entertaining. Upstairs, you'll find three well-sized bedrooms, providing plenty of space for family, guests, or even a home office. The half-bath on the main level is ideal for guests, while the full bath upstairs serves the bedrooms. Located just minutes from downtown Greenville, shopping, dining, and major highways, this townhome is perfect for those looking for both comfort and accessibility. Don’t miss your chance to own this delightful home—schedule your showing today!
$435,000
8 Queen Aly Greenville, SC 29611
- Type:
- Other
- Sq.Ft.:
- n/a
- Status:
- Active
- Beds:
- 2
- Lot size:
- 0.11 Acres
- Baths:
- 2.00
- MLS#:
- 1541548
ADDITIONAL INFORMATION
**NEW PRICE!!** Would you like a Precious New Home for the Holidays? We can wrap this Updated Brick Ranch in a Big Red Bow for You! Or, are you looking for an INVESTMENT PROPERTY to build your portfolio? This home has so much… The Seller has put a lot of Love and Care into updating and redesigning the home and space. It was taken down to the studs in 2014/2015, redesigned and updated to create an open, bright and warm flow. As you drive up to the home, the cozy front porch greets you and is accented by the lovely flower beds offering a variety of flowers and bright colors throughout the year. When you enter the home, the beautiful hardwood floors catch your eye, as they flow throughout the house. The living room is your first stop, which opens into the custom designed kitchen adorned with custom cabinetry, quartz counters and an oversized walk-in pantry with solid wood shelving. Continue through the kitchen and find the inviting sunroom that could be another gathering space, home office space, or dining area. When you walk through, you feel the natural sunlight streaming through the large windows brightening each room of the freshly painted house. A spacious Primary Suite has a lovely walk-in closet and spa like bathroom, with an oversized custom tile shower as the focal point. The second bedroom is equally as spacious with access to the hall bath that has also been beautifully finished. Outside is just as wonderful with a newly built deck, fenced yard and green space for additional flower beds or garden. All of this and more is a short walk or bike ride to Unity Park, Swamp Rabbit Trail, Westend, Pendleton Street, and downtown Greenville. An added Benefit: The Seller has done long-term renting and AirBnb in the last 3 years, which has been lucrative. Contact the City for details on the guidelines. Updates include: 2014/2015 Remodel included updated electrical, plumbing, sheetrock, roof, insulation, windows (except front window in living room & Sunroom window), reworked main living areas to open up floor plan, add kitchen pantry and indoor laundry, added primary suite, tankless water heater, and updated and customized finishes. 2023 Update: Front Window in Living Room replaced 2024 Updates: (8/24) New HVAC; (10/24) New Fence; (11/24) New Deck; (11/24) Painted interior (trim & walls) & exterior trim; (11/24) Freshened & pruned landscaping. Make an Appointment TODAY, don’t miss this Amazing opportunity!
$369,000
216 Beth Greenville, SC 29609
- Type:
- Other
- Sq.Ft.:
- n/a
- Status:
- Active
- Beds:
- 3
- Lot size:
- 0.23 Acres
- Year built:
- 1961
- Baths:
- 2.00
- MLS#:
- 1538446
ADDITIONAL INFORMATION
All you've been looking for is finally here! 216 Beth Dr is a charming one level home with mid-century features & muted elegance! Located expertly between thriving downtown Greenville and quaint Travelers Rest, and just around the corner to all the amenities in Cherrydale, your family is never far from everything you need! Curb appeal begins with the landscaped lot, gabled front stoop, and convenient cottage door. Once inside, you will love the open interior that showcases gorgeous hardwood flooring and crown molding. The Family Room is cozy and flows into a lovely Dining or Sitting Room with a stirring ceiling fan light. The granite center-island Kitchen is impressive with abundant cabinetry and shelving, a glass tile backsplash, a full array of appliances, modern lighting, and a fabulous Butler's counter that doubles as a folding counter for the hidden, equipped Laundry! Make your way to the more private areas of the home and discover your restful retreat at the end of a long day. The Owner's Suite boasts multiple closets and a personal Bath with a dual sink vanity and tiled tub/ shower with rainhead faucet. There are two additional sizeable Bedrooms, both with great closets, that share a central Hall Bath, also with a tiled tub/shower. The third Bedroom could be a fabulous SunRoom with its double wall of windows. This home also provides a roomy staging space that will easily accomodate benches and cubbies. Outside your family will love playing and planting in the fenced yard and the handyman will enjoy time in the workshop sheds that are ready to connect to the power ran underground! Don't delay to make this your home... call today for a private tour!
$239,950
606 Reese Greenville, SC 29617
- Type:
- Other
- Sq.Ft.:
- n/a
- Status:
- Active
- Beds:
- 3
- Lot size:
- 0.03 Acres
- Year built:
- 2022
- Baths:
- 3.00
- MLS#:
- 1538830
- Subdivision:
- Foxcroft Townes
ADDITIONAL INFORMATION
Welcome to elegant and convenient living at 606 Reese Ln. Prepare to be captivated by this exceptional 3-bedroom, 2.5-bath townhome in Greenville's picturesque Farrs Bridge Townes community. Crafted in 2022 by Meritage Homes, this residence exudes contemporary charm and offers an impressive array of top-notch amenities. The kitchen is thoughtfully designed with a walk-in pantry, a sizable island, granite countertops, stainless steel appliances, and bar seating. It opens to the dining area and large living room, perfect for hosting gatherings and pursuing your culinary passions. Embrace the abundance of natural light filling this home, creating a welcoming and cozy ambiance. Luxury Vinyl Plank is showcased throughout the main level. Unwind in the upstairs spacious primary bedroom, showcasing a walk-in closet and a luxurious bathroom with a dual vanity and stunning tile shower. Two other nicely sized bedrooms are located on the second floor, conveniently adjacent to the second full bathroom and laundry room. Rest assured that the Farrs Bridge Townes Homeowners Association takes care of all exterior maintenance, allowing you to relish the comforts of your home. Enjoy effortless access to Downtown Greenville, Travelers Rest, and the scenic Swamp Rabbit Trail, catering to all your culinary, shopping, and outdoor adventure pursuits. This is an excellent opportunity to transform this townhome into your sanctuary. Schedule a viewing today and make this dream home yours!
- Type:
- Other
- Sq.Ft.:
- n/a
- Status:
- Active
- Beds:
- 4
- Lot size:
- 0.14 Acres
- Year built:
- 2024
- Baths:
- 3.00
- MLS#:
- 1541443
- Subdivision:
- Sedona
ADDITIONAL INFORMATION
Sedona is a development that will bring a family-oriented neighborhood to the growing hub of Greenville. Greenville features a mix of modern and historic architecture, with an array of shops, restaurants, and entertainment venues. Falls Park on the Reedy, with its stunning waterfall and Liberty Bridge, is a centerpiece of downtown and a popular gathering spot. The city’s strong sense of community is reflected in its active neighborhood associations and community events. This atmosphere makes it easy to build connections and feel at home. Greenville truly is everything they say it is and more, making it the perfect place to settle down into your new home in Sedona. This Harper II C is 4 bedroom, 2.5 bathroom and will be ready in 2025.
$195,000
210 S Woodgreen Greenville, SC 29615
- Type:
- Other
- Sq.Ft.:
- n/a
- Status:
- Active
- Beds:
- 2
- Lot size:
- 0.14 Acres
- Year built:
- 1989
- Baths:
- 2.00
- MLS#:
- 1541206
- Subdivision:
- Rolling Green Village
ADDITIONAL INFORMATION
Looking for your new home in Rolling Green Village in a 55+ community! Don't miss out on this ideal two-bedroom, two-bath condo. A quiet cul-de-sac location means you won't have to worry about traffic. You'll find granite countertops and stainless appliances in the kitchen, and the granite-topped bathroom vanities that give plenty of storage space. The slider windows are easy to open when you want some fresh air. An additional parking pad provides space for guests. This is single-level, maintenance-free living at its best! Come see this one before it's gone.
$265,000
4 Burns Greenville, SC 29605
- Type:
- Other
- Sq.Ft.:
- n/a
- Status:
- Active
- Beds:
- 3
- Lot size:
- 0.05 Acres
- Baths:
- 2.00
- MLS#:
- 1537278
ADDITIONAL INFORMATION
***Join Monique Hogan this Friday 11/8 from 5:30 to 7:30 pm to enjoy wine and light refreshments at this cute bungalow less than a 5 minute drive from all things downtown Greenville. Check out the possibilities of low maintenance living close to Greenville's up and coming West End. NO HOA or STR Restrictions- well under 300k!*** Welcome to 4 Burns Circle, Greenville, SC! This quaint 3-bedroom, 1.5-bathroom home is the perfect blend of comfort and convenience. Situated just minutes from downtown Greenville, this property provides easy access to all the vibrant city has nearby. Enjoy a beautiful 17-minute walk to Falls Park, catch a game at Fluor Field with an 18-minute walk, or explore the food and beverages at Gather GVL, just 15 minutes away on foot. Inside, you'll find a cozy living space ideal for relaxing and entertaining, open to a well-appointed kitchen with granite countertops, stainless steel appliances, and ample cabinet space—large enough for a dining area. The home features original hardwood floors and brand-new carpet. The three bedrooms provide plenty of room for family or guests, while the 1.5 bathrooms add convenience. Outside, enjoy the lovely front porch—perfect for soaking up the Carolina sun. The neighborhood is peaceful and welcoming (with no HOA), a serene retreat while staying close to the bustling energy of downtown Greenville. You’re also about a mile from Augusta Road for groceries, restaurants, and other needs, with the interstate less than 10 minutes away for easy travel. Don’t miss this fantastic opportunity to own a home in a prime location. Schedule a showing today!
$374,900
323 Turkey Greenville, SC 29611
- Type:
- Other
- Sq.Ft.:
- n/a
- Status:
- Active
- Beds:
- 3
- Lot size:
- 0.14 Acres
- Year built:
- 2017
- Baths:
- 3.00
- MLS#:
- 1530353
- Subdivision:
- Three Bridges
ADDITIONAL INFORMATION
If you are searching for a home that is in an excellent school district, close to restaurants and convenient to I-85, the 185 connector, and Hwy 123, you have found your home! 323 Turkey Run is located in the Three Bridges subdivision and is truly in the heart of Powdersville. In less than five minutes, you can be dining at one of the area's fabulous restaurants or hitting the highway for a short trip to downtown Greenville (~20 minutes), Easley (~10 minutes), or Clemson University (~30 minutes). This well-maintained home's main floor features wood flooring, a large great room with corner fireplace and coffered ceilings, spacious dining area, and kitchen with gas stove and granite countertops. Step outside to the covered porch to enjoy your morning coffee. The primary bedroom suite and two secondary bedrooms are located on the second level. The primary suite features a spacious bath with a garden tub, separate tiled shower, and large walk-in closet. Another plus, all new carpet on the second level! The community pool and cabana are a great place to relax on a hot summer day.
- Type:
- Other
- Sq.Ft.:
- n/a
- Status:
- Active
- Beds:
- 4
- Lot size:
- 0.2 Acres
- Baths:
- 2.00
- MLS#:
- 1541432
- Subdivision:
- Cardinal Creek
ADDITIONAL INFORMATION
4 BR 2 BA. ~1850 SQFT. .20 ACRE LOT. FRESH PAINT. NEW ROOF/GUTTERS 2023. NEW STAINLESS STEEL DISHWASHER AND OVEN/RANGE 2024. NEW WATER HEATER. Welcome to your new home in Cardinal Creek subdivision in Greenville, SC! This charming traditional-style, one-story residence offers 4 spacious bedrooms and 2 beautifully appointed bathrooms across approximately 1,850 square feet of living space. Situated on a .20-acre lot, this home features an extra room, perfect for a home office or playroom, and a 2-car attached garage for your convenience. Step inside to discover an inviting layout with raised ceilings that enhance the airy feel of the home. The master suite, located on the main floor, offers a serene retreat with an ensuite bathroom for your comfort. The quaint kitchen boasts stunning countertops, perfect for meal prep and entertaining. Gorgeous flooring flows throughout the home, complemented by an abundance of windows that flood the space with natural light. Enjoy your mornings on the back patio, ideal for sipping coffee and enjoying the peaceful surroundings. This home is perfectly situated in a prime location, just minutes from I-385 and Woodruff Road, offering easy access to shopping, dining, and entertainment. Plus, you're just a short drive away from the vibrant downtown Greenville, where you can enjoy the best of the city’s cultural attractions, parks, and restaurants. Don’t miss your chance to own a piece of Cardinal Creek! Call to schedule your showing TODAY!!
$326,688
508 Barbican Greenville, SC 29605
- Type:
- Single Family
- Sq.Ft.:
- 1,876
- Status:
- Active
- Beds:
- 4
- Lot size:
- 0.14 Acres
- Baths:
- 3.00
- MLS#:
- 317101
- Subdivision:
- Other
ADDITIONAL INFORMATION
Sedona is a development that will bring a family-oriented neighborhood to the growing hub of Greenville. Greenville features a mix of modern and historic architecture, with an array of shops, restaurants, and entertainment venues. Falls Park on the Reedy, with its stunning waterfall and Liberty Bridge, is a centerpiece of downtown and a popular gathering spot. The cityâ??s strong sense of community is reflected in its active neighborhood associations and community events. This atmosphere makes it easy to build connections and feel at home. Greenville truly is everything they say it is and more, making it the perfect place to settle down into your new home in Sedona. This Harper II C is 4 bedroom, 2.5 bathroom that will be ready in February 2025.
- Type:
- Other
- Sq.Ft.:
- n/a
- Status:
- Active
- Beds:
- 3
- Lot size:
- 0.04 Acres
- Baths:
- 3.00
- MLS#:
- 1541066
- Subdivision:
- Parkside Heights
ADDITIONAL INFORMATION
Enhance your living experience with the new Jordan Plan located at Parkside Heights by Liberty Communities. This plan is designed to maximize space and comfort. The modern, open-concept layout on the first floor is ideal for both relaxation and entertaining. The primary suite is thoughtfully situated on the second level, providing a serene retreat. Upstairs, you'll also find two additional bedrooms, a loft area, a generous laundry room, and plenty of storage. Be sure to explore the sleek kitchen and the expansive family room that completes this exceptional home! Features include: Modern interior & exterior trim, Granite countertops, pendant lights & chandelier. Recessed Fireplace, Smart toilet and smart toiler seats, LED Bluetooth Mirrors, 9ft Ceilings, painted garage, pre-wired smart car charging station.
- Type:
- Other
- Sq.Ft.:
- n/a
- Status:
- Active
- Beds:
- 3
- Lot size:
- 0.04 Acres
- Baths:
- 3.00
- MLS#:
- 1541062
- Subdivision:
- Parkside Heights
ADDITIONAL INFORMATION
Enhance your living experience with the new Jordan Plan located at Parkside Heights by Liberty Communities. This plan is designed to maximize space and comfort. The modern, open-concept layout on the first floor is ideal for both relaxation and entertaining. The primary suite is thoughtfully situated on the second level, providing a serene retreat. Upstairs, you'll also find two additional bedrooms, a loft area, a generous laundry room, and plenty of storage. Be sure to explore the sleek kitchen and the expansive family room that completes this exceptional home! Features include: Modern interior & exterior trim, Granite countertops, pendant lights & chandelier. Recessed Fireplace, Smart toilet and smart toiler seats, LED Bluetooth Mirrors, 9ft Ceilings, painted garage, pre-wired smart car charging station.
- Type:
- Other
- Sq.Ft.:
- n/a
- Status:
- Active
- Beds:
- 3
- Lot size:
- 0.04 Acres
- Baths:
- 3.00
- MLS#:
- 1541061
- Subdivision:
- Parkside Heights
ADDITIONAL INFORMATION
Enhance your living experience with the new Jordan Plan located at Parkside Heights by Liberty Communities. This plan is designed to maximize space and comfort. The modern, open-concept layout on the first floor is ideal for both relaxation and entertaining. The primary suite is thoughtfully situated on the second level, providing a serene retreat. Upstairs, you'll also find two additional bedrooms, a loft area, a generous laundry room, and plenty of storage. Be sure to explore the sleek kitchen and the expansive family room that completes this exceptional home! Features include: Modern interior & exterior trim, Granite countertops, pendant lights & chandelier. Recessed Fireplace, Smart toilet and smart toiler seats, LED Bluetooth Mirrors, 9ft Ceilings, painted garage, pre-wired smart car charging station.
- Type:
- Other
- Sq.Ft.:
- n/a
- Status:
- Active
- Beds:
- 3
- Lot size:
- 0.04 Acres
- Baths:
- 3.00
- MLS#:
- 1541068
- Subdivision:
- Parkside Heights
ADDITIONAL INFORMATION
Enhance your living experience with the new Jordan Plan located at Parkside Heights by Liberty Communities. This plan is designed to maximize space and comfort. The modern, open-concept layout on the first floor is ideal for both relaxation and entertaining. The primary suite is thoughtfully situated on the second level, providing a serene retreat. Upstairs, you'll also find two additional bedrooms, a loft area, a generous laundry room, and plenty of storage. Be sure to explore the sleek kitchen and the expansive family room that completes this exceptional home! Features include: Modern interior & exterior trim, Granite countertops, pendant lights & chandelier. Recessed Fireplace, Smart toilet and smart toiler seats, LED Bluetooth Mirrors, 9ft Ceilings, painted garage, pre-wired smart car charging station.
$469,900
121 Plum Creek Greenville, SC 29607
- Type:
- Other
- Sq.Ft.:
- n/a
- Status:
- Active
- Beds:
- 4
- Lot size:
- 0.21 Acres
- Year built:
- 1998
- Baths:
- 2.00
- MLS#:
- 1541399
- Subdivision:
- Forrester Cove
ADDITIONAL INFORMATION
121 Plum Creek Lane is a home with great design and function, and for those that desire single level living, there is the added benefit of a second level flex room. To further enhance design and function, the location is fabulous! Zoned for and very close to the Mauldin Schools, easy access to the interstates and all points near and far, and so very convenient to a variety of shops. Upon entering, one notices the wonderful ceiling heights and beautiful trim work that showcase the quality of the build in home. The high ceilings open the rooms, bringing an abundance of natural light to the great room, designed for gathering family and or friends, or quiet evenings by the fire. Separate and yet adjacent is the dining room for formal meals, games, or a sunroom. So many options. Just around the corner is the kitchen with gleaming appliances and stone countertops and a very comfortable breakfast room, both overlooking the beautiful screened porch. The split floorplan is so private with the primary bedroom suite on one side and three additional bedrooms and a full bathroom on the opposite side of the formal living areas. The pocket door keeps this space private if desired. Don't miss the 2nd level flex space to use as you choose. Just below is the separate laundry room where you will find closets galore on your way to the garage. Not to missed, the beautifully landscaped and fully fenced backyard provides an area to meet the desires of all who enjoy the beautiful outdoors. Easy access to the yard through gates and pavers on either side of the home. Don't miss this gem of a home and an opportunity not to miss.

Information is provided exclusively for consumers' personal, non-commercial use and may not be used for any purpose other than to identify prospective properties consumers may be interested in purchasing. Copyright 2024 Greenville Multiple Listing Service, Inc. All rights reserved.

Greenville Real Estate
The median home value in Greenville, SC is $338,700. This is higher than the county median home value of $287,300. The national median home value is $338,100. The average price of homes sold in Greenville, SC is $338,700. Approximately 37.32% of Greenville homes are owned, compared to 53.06% rented, while 9.62% are vacant. Greenville real estate listings include condos, townhomes, and single family homes for sale. Commercial properties are also available. If you see a property you’re interested in, contact a Greenville real estate agent to arrange a tour today!
Greenville, South Carolina has a population of 69,725. Greenville is less family-centric than the surrounding county with 25.39% of the households containing married families with children. The county average for households married with children is 32.26%.
The median household income in Greenville, South Carolina is $60,388. The median household income for the surrounding county is $65,513 compared to the national median of $69,021. The median age of people living in Greenville is 34.5 years.
Greenville Weather
The average high temperature in July is 89.8 degrees, with an average low temperature in January of 30.9 degrees. The average rainfall is approximately 50.9 inches per year, with 2.5 inches of snow per year.
