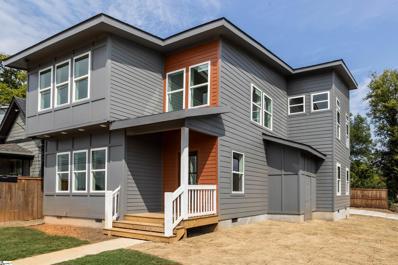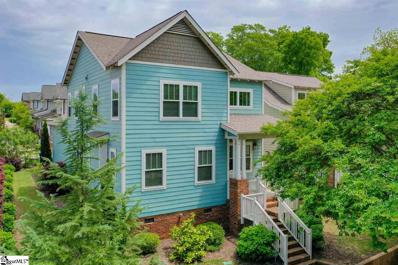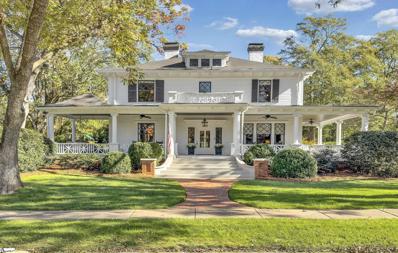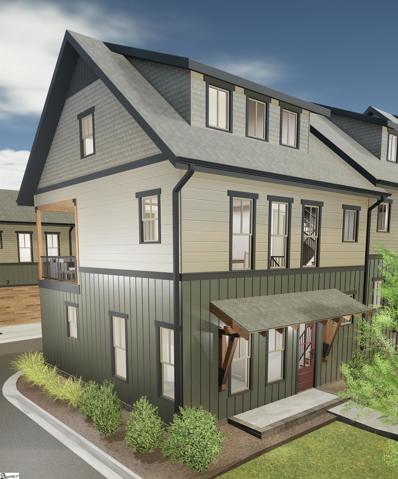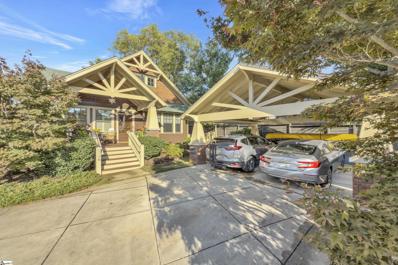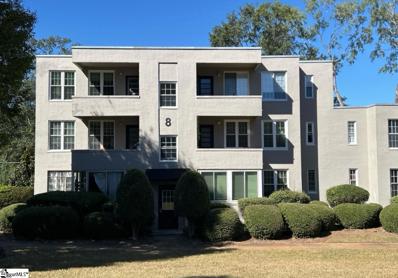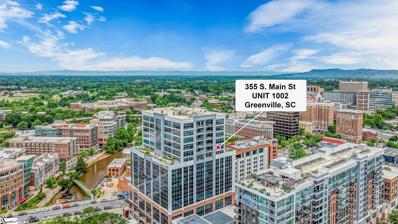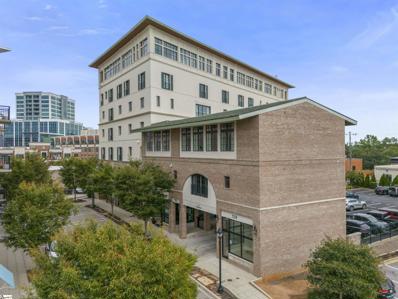Greenville SC Homes for Sale
$765,000
204 Jenkins Greenville, SC 29601
Open House:
Sunday, 12/22 2:00-4:00PM
- Type:
- Other
- Sq.Ft.:
- n/a
- Status:
- NEW LISTING
- Beds:
- 3
- Lot size:
- 0.14 Acres
- Year built:
- 2017
- Baths:
- 3.00
- MLS#:
- 1543427
ADDITIONAL INFORMATION
**OPEN HOUSE SUNDAY, 12/22/2024 2-4PM**Nestled in the sought-after West End neighborhood, this stunning, remodeled home provides the perfect blend of modern comfort and classic charm. Every corner of this home has been thoughtfully renovated to provide a fresh, modern aesthetic. Enjoy gleaming hardwood floors throughout all levels, stylish quartz countertops, and a beautifully updated kitchen with white cabinets and unlacquered brass hardware. Upgraded lighting and ceiling fans add an extra touch of elegance. Equipped with premium Kitchen-Aid appliances, a wine cooler, and plenty of space for both cooking and entertaining, this sleek design makes this kitchen a true centerpiece of the home. Custom indoor shutters adorn every window, while crown molding graces all levels of the home, adding a refined touch throughout. A tankless water heater ensures endless hot water, while a three-zone in-ground irrigation system helps keep the landscaping lush and green with minimal effort. The black metal roof on the rear porch adds a sleek, modern look, while the spacious patio invites you to enjoy warm evenings in the South Carolina weather. The large, private backyard is perfect for hosting family gatherings and outdoor get-togethers. The newly added gazebo comes with a built-in natural gas grill, while the six-foot privacy fence ensures a secluded and peaceful retreat. Located within walking distance to Main Street restaurants, the Peace Center, Fluor Field, and the highly anticipated County Square development—featuring Whole Foods, Williams Sonoma, Pottery Barn, and more—this home is ideally positioned for easy access to all the excitement downtown provides. You are within walking distance to Falls Park and Unity Park as well as a neighborhood park. Unity Park which has four playgrounds, a large splash pad, large green spaces perfect for a picnic along with a welcome center. Falls Park is what Greenville is known for! A 32-acre park featuring waterfalls, gardens, walking trails and a pedestrian bridge that connects the new Grand Bohemian Hotel to Main Street. Whether you're an entertainer at heart or looking for a cozy space to call your own, this property has it all. Don't miss the opportunity to own this one-of-a-kind home in one of Greenville's most desirable neighborhoods. Schedule your showing today!
$890,000
28 Whitner Greenville, SC 29601
- Type:
- Other
- Sq.Ft.:
- n/a
- Status:
- NEW LISTING
- Beds:
- 3
- Lot size:
- 0.03 Acres
- Year built:
- 2022
- Baths:
- 4.00
- MLS#:
- 1543852
- Subdivision:
- Canvas Townes
ADDITIONAL INFORMATION
Indulge in luxurious urban living with this exquisite 3-bedroom, 3.5-bathroom townhouse, perfectly situated in the heart of downtown Greenville. Boasting a spacious 2,478 square feet, this residence epitomizes elegance and sophistication at every turn. Ascend to the second level to discover lofty 10ft ceilings and a captivating open floor plan where the living room, kitchen, and dining space seamlessly blend together, creating an inviting environment for both relaxation and entertainment. High-end kitchen appliances and opulent bathroom fixtures elevate the experience, promising a lifestyle of unparalleled luxury. Step out onto the second-floor balcony, where you can savor the vibrant energy of downtown living while enjoying your morning coffee or evening cocktail. A sumptuous first-floor bedroom and bath provide convenience and flexibility, while upstairs, two additional generously sized bedrooms with en-suite bathrooms ensure privacy and comfort for all. Upgraded wood floors throughout and high-end tile in the bathrooms add a touch of elegance that some other neighboring units just don't have. Complete with a private rear entry 2-car garage, this townhouse effortlessly combines style and convenience, offering the perfect retreat in the midst of Greenville's bustling city center. Embrace the epitome of urban sophistication – schedule your showing today and experience the height of luxury living in downtown Greenville!
- Type:
- Other
- Sq.Ft.:
- n/a
- Status:
- Active
- Beds:
- 3
- Year built:
- 1982
- Baths:
- 2.00
- MLS#:
- 1542024
- Subdivision:
- Riverbend Condos
ADDITIONAL INFORMATION
Discover riverside luxury living in this stunning 3-bedroom, 2-bath condo nestled in the prestigious Riverbend gated community. Perched on the second floor, this exceptional property offers breathtaking views of the Reedy River, perfectly framed through wall-to-wall windows that flood the space with natural light. Step into an expertly designed open-concept living area with modern architecture and flowing spaces that create an atmosphere of sophisticated comfort. The well-appointed kitchen comes fully equipped with all appliances, making for an easy move-in. A convenient in-unit laundry adds to the property's turnkey appeal. The thoughtful floorplan features a luxurious primary suite, complete with a generous walk-in closet, elegant powder room and full bath. Two additional spacious bedrooms and a full bathroom in the hallway provide ample space for family, guests, or a home office. Ample storage solutions throughout ensure a clutter-free living environment. Resort-style amenities include a refreshing community pool, tennis courts and fitness center while the professionally managed HOA covers water, sewer, trash and lawn maintenance for worry-free living. Location is everything, and this property delivers: Steps from the beloved Swamp Rabbit Trail, 5-minute walk to Cleveland Park and the Greenville Zoo, 10-minute walk to vibrant downtown Greenville, Minutes from Greenville Tech, Easy access to I-385 and I-85, Walking distance to popular restaurants and entertainment,
$415,000
6 Manning Greenville, SC 29601
- Type:
- Other
- Sq.Ft.:
- n/a
- Status:
- Active
- Beds:
- 3
- Lot size:
- 0.26 Acres
- Year built:
- 1955
- Baths:
- 1.00
- MLS#:
- 1543287
- Subdivision:
- Downtown
ADDITIONAL INFORMATION
Stunning Renovated Home Within Walking Distance From Downtown Greenville! Step into this beautifully renovated 3-bedroom, 1-bathroom home boasting over 1,000 square feet of modern updates and timeless charm. Every detail has been thoughtfully designed, making this property a must-see! Features & Updates Include: EXTERIOR: New cement board siding, new concrete driveway, new gutters, fresh landscaping, and a spacious back deck. INTERIOR: Luxury vinyl plank flooring throughout, with tile flooring in the kitchen, laundry room, and bathroom. Crown molding, updated baseboards, and freshly painted walls bring a sophisticated touch. KITCHEN: Newly installed cabinets with granite countertops, a pantry for extra storage, and brand-new stainless-steel appliances, including a refrigerator, built-in microwave, dishwasher, and range. BATHROOM: Fully updated with a new bathtub, sink, toilet, and modern fixtures. ADDITIONAL UPDATES: New windows, new electrical and plumbing systems, new heat pump, and new interior and exterior doors. This home also offers a spacious living room, formal dining room, and a large laundry room for added convenience. The expansive, level lot provides plenty of room to add an outbuilding or an ADU, giving endless possibilities for customization. the home is located just 1.2 miles from The Peace Center and 0.6 miles from St. Francis Hospital, and the bus stop is almost across the street. A short walk to downtown Greenville, with its vibrant dining, shopping, and entertainment options. Neighboring homes, including a townhouse three doors down, have recently sold for close to $1 million, making this an incredible value! This home combines modern updates with an unbeatable location. Don’t miss your chance to own a piece of Greenville living at its finest! Schedule your showing today!
- Type:
- Other
- Sq.Ft.:
- n/a
- Status:
- Active
- Beds:
- 1
- Lot size:
- 0.01 Acres
- Baths:
- 1.00
- MLS#:
- 1543413
- Subdivision:
- Davenport Condo
ADDITIONAL INFORMATION
Welcome to the prestigious and historic Davenport building, located in the heart of vibrant downtown Greenville, SC. This exceptional condo combines timeless architectural charm with modern comforts, offering an unparalleled urban lifestyle. Experience the beauty of early 20th-century craftsmanship with soaring ceilings, intricate moldings, and expansive windows that flood the space with natural light. Enjoy a fully renovated kitchen featuring sleek granite countertops, stainless steel appliances, and custom cabinetry. The floor plan creates a perfect balance of comfort and functionality, ideal for both relaxing and entertaining. Rich hardwood floors, designer lighting, and contemporary fixtures elevate every room in this stunning unit. Nestled in the heart of downtown Greenville, you're just steps away from award-winning restaurants, boutique shopping, scenic Falls Park, and the Swamp Rabbit Trail. Residents of the Davenport building enjoy access to exclusive amenities, including secure entry, a rooftop terrace with panoramic city views, and private parking lot. Whether you're seeking a sophisticated pied-à-terre or a luxurious permanent residence, Unit 24 offers a rare opportunity to own a piece of Greenville’s rich history while embracing its dynamic future. Schedule your private tour today and step into your dream home at the Davenport!
- Type:
- Other
- Sq.Ft.:
- n/a
- Status:
- Active
- Beds:
- 3
- Lot size:
- 0.26 Acres
- Year built:
- 1961
- Baths:
- 2.00
- MLS#:
- 1543288
- Subdivision:
- Downtown
ADDITIONAL INFORMATION
Beautifully Renovated Home Within Walking Distance From Downtown Greenville! This stunning 3-bedroom, 1.5-bath home, boasting approximately 1,300 square feet, has been thoughtfully updated to provide modern comfort and style. Every detail has been addressed, from the brand-new windows, painted metal siding, and concrete driveway to the fresh landscaping, electrical, plumbing, and heat pump. Step inside to discover a home that feels brand new, with crown molding, wide baseboards, new doors, modern fixtures, and fresh paint throughout. The kitchen is a true showstopper, featuring brand-new cabinets, granite countertops, a spacious island, a pantry, and stainless-steel appliances, including a refrigerator, range, built-in microwave, and dishwasher. The living spaces are just as inviting, with a spacious living room and a formal dining room perfect for gatherings. The primary bedroom includes two closets and a private half bath, while the remaining bedrooms feature ample space for family or guests. The updated bathrooms include a new bathtub, sinks, and toilets. Luxury vinyl plank flooring runs throughout the main living areas and bedrooms, with durable tile flooring in the kitchen, bathrooms, and laundry room. Outside, the large level lot offers endless possibilities. Relax on the back patio or enjoy the screened side porch. A 36x24 garage outbuilding provides incredible versatility—it’s perfect for parking, a workshop, art studio, or even a potential ADU. Additional storage is available in the separate storage building. Conveniently located within walking distance of downtown Greenville, this home is just 1.2 miles from The Peace Center and 0.6 miles from St. Francis Hospital, and the bus stop is almost across the street. With a townhouse next door recently selling for nearly $1 million, this property highlights incredible value in a prime location. Don’t miss the chance to make this move-in-ready gem your new home—schedule your showing today!
$495,000
2 Manning Greenville, SC 29601
- Type:
- Single Family
- Sq.Ft.:
- 1,314
- Status:
- Active
- Beds:
- 3
- Lot size:
- 0.26 Acres
- Year built:
- 1961
- Baths:
- 2.00
- MLS#:
- 317864
- Subdivision:
- Other
ADDITIONAL INFORMATION
Beautifully Renovated Home Within Walking Distance From Downtown Greenville! This stunning 3-bedroom, 1.5-bath home, boasting approximately 1,300 square feet, has been thoughtfully updated to provide modern comfort and style. Every detail has been addressed, from the brand-new windows, painted metal siding, and concrete driveway to the fresh landscaping, electrical, plumbing, and heat pump. Step inside to discover a home that feels brand new, with crown molding, wide baseboards, new doors, modern fixtures, and fresh paint throughout. The kitchen is a true showstopper, featuring brand-new cabinets, granite countertops, a spacious island, a pantry, and stainless-steel appliances, including a refrigerator, range, built-in microwave, and dishwasher. The living spaces are just as inviting, with a spacious living room and a formal dining room perfect for gatherings. The primary bedroom includes two closets and a private half bath, while the remaining bedrooms feature ample space for family or guests. The updated bathrooms include a new bathtub, sinks, and toilets. Luxury vinyl plank flooring runs throughout the main living areas and bedrooms, with durable tile flooring in the kitchen, bathrooms, and laundry room. Outside, the large level lot offers endless possibilities. Relax on the back patio or enjoy the screened side porch. A 36x24 garage outbuilding provides incredible versatilityâ??itâ??s perfect for parking, a workshop, art studio, or even a potential ADU. Additional storage is available in the separate storage building. Conveniently located within walking distance of downtown Greenville, this home is just 1.2 miles from The Peace Center and 0.6 miles from St. Francis Hospital, and the bus stop is almost across the street. With a townhouse next door recently selling for nearly $1 million, this property highlights incredible value in a prime location. Donâ??t miss the chance to make this move-in-ready gem your new homeâ??schedule your showing today!
- Type:
- Other
- Sq.Ft.:
- n/a
- Status:
- Active
- Beds:
- 2
- Lot size:
- 0.05 Acres
- Baths:
- 3.00
- MLS#:
- 1543153
- Subdivision:
- Bohemian Cottages
ADDITIONAL INFORMATION
This three story end unit features our "more house than townhouse" design, we have also included our clients favorite options! The inside/outside fireplace, extra large 10x4 island, screened in porch and upgraded powder room are all included! We now have a similar unit and finished back unit that your clients can tour also! Level 1 features a 2-car side by side garage, foyer with an open stairway and a flex/bedroom, with an en-suite full bath. On level 2, you will find an open floor plan with plenty of space to relax with family and friends. Off the great room and kitchen is the screened in sunset porch. Level 3 is a private space designed for the owners! A loft space, open to below, greets you as you enter level 3, followed by the owner's bedroom with en-suite bathroom. The bath includes a double vanity, walk-in tile shower, and a spacious walk-in closet. The laundry closet completes the amenities on level 3. The listing agent is designer/developer/builder. Unit to be built, so your client can personalize their townhome with options and selections of their choice.
$475,000
17 Hartsell Greenville, SC 29601
- Type:
- Other
- Sq.Ft.:
- n/a
- Status:
- Active
- Beds:
- 4
- Lot size:
- 0.11 Acres
- Baths:
- 4.00
- MLS#:
- 1541033
- Subdivision:
- Downtown
ADDITIONAL INFORMATION
Wonderful, new construction home just minutes from downtown Greenville. This home features four bedrooms and three and a half bathrooms and taller ceilings on the main level. Lovely, open kitchen to den concept. Beautiful kitchen with quartz countertops, stainless appliances and shaker style cabinets. Main floor bedroom with en suite bathroom, you are sure to enjoy this flexible floorplan. Upstairs features three bedrooms, two full bathrooms and laundry. Beautiful designer light fixtures throughout the home and lovely tiled showers! This home sits on a corner lot and already has a wooden privacy fenced yard! Just minutes to both hospital systems and downtown Greenville! This property is located in the County. Come tour your new home!
$305,000
9 Judy Street Greenville, SC 29601
ADDITIONAL INFORMATION
Looking for an adorable bungalow within minutes to downtown Greenville, walking distance to Greenville high and St. Francis? 9 Judy street is exactly what you're looking for! This beautifully remodeled 3 bedroom home boosts a brand new roof and HVAC unit, and a fully fenced in yard ready for entertaining. This home has so much potential, whether it's your starter home or an investment property, you won't want to miss it!
$449,900
108 Averill Greenville, SC 29601
- Type:
- Other
- Sq.Ft.:
- n/a
- Status:
- Active
- Beds:
- 4
- Lot size:
- 0.11 Acres
- Year built:
- 2024
- Baths:
- 3.00
- MLS#:
- 1542782
- Subdivision:
- Downtown
ADDITIONAL INFORMATION
**2-1 Temporary Interest rate reduction with 4.99 (apr 5.49) the first year, 5.99 the second, & 6.99 remaining 30-YEAR FIXED RATE AVAILABLE FOR QUALIFIED BUYERS WITH PREFERRED LENDER! (Rates subject to change)** Truly, when it's presented by Latour Homes, you can expect a stellar combination of classic construction and contemporary design! Tucked away on a corner lot, 108 Averill St greets you with surprising curb appeal - a modern aesthetic, gable accents, and rocking chair front porch! Step inside to a fabulous open interior with tons of natural light, luxury vinyl plank flooring, and nuetral paint that will match any decor. The center piece of the living areas is the signature Kitchen that showcases an island, miles of quartz countertops, abundant custom cainetry, a stylish herringbone backsplash, stainless appliances - including a smoothtop range with pot filler, and a cozy Breakfast Nook! An elegant space for Dining with a globe chandelier is central to the Kitchen and the spacious Family Room that sports a painted accent wall. Additionally, the main level has a convenient Bedroom and Full Bath that is perfect for guests or in-laws. Rounding off the level is a tiled Laundry. Upstairs, you will love the privacy of the personal spaces. The beautiful Owner's Suite will have you begging to retreat at the end of a long day! A second accent wall with reading lights, multiple closets (one a walk-in), and an en suite Bath showcasing an oversized shower with a rainhead faucet and a dual sink vanity with large mirrors and a tiled backing all combine for at-home pampering. Two spacious secondary Bedrooms with great closets flank a central Hall Bath, completing the second floor. A rear Deck gives you a place to relax with nature or gill with friends. Having a super location in Greenville's West End, you have easy access to all the dining and events on Main St, while also being near the fun of the Swamp Rabit Trail and Unity Park! Be the first to enjoy the peace of mind that comes with a warranted new construction home! Call to see inside today!
$1,375,000
231 Hampton Greenville, SC 29601
- Type:
- Other
- Sq.Ft.:
- n/a
- Status:
- Active
- Beds:
- 4
- Baths:
- 4.00
- MLS#:
- 1542697
- Subdivision:
- Hampton-pinckney Historic
ADDITIONAL INFORMATION
Step back in time and experience the charm and elegance of this beautifully preserved Victorian home, listed in the City of Greenville Architectural Inventory and originally built in 1903. Situated in the highly desirable Hampton Pinckney Historic District, this property blends classic architectural features with modern updates, providing a perfect mix of historic character and comfort. With 4 spacious bedrooms and 3.5 bathrooms, this home gives ample space for both relaxation and entertainment. The 2023 addition introduces a luxurious master suite with a stunning new bathroom featuring high-end finishes and a large walk-in closet, providing a private retreat. Additionally, a new walk-in storage space was added, enhancing the home’s functionality. The home underwent significant upgrades in 2023, including a new roof and freshly painted exterior, ensuring both beauty and peace of mind. Inside, you’ll be captivated by the soaring high ceilings, which create an open and airy atmosphere throughout the home. The playroom is perfect for kids or could easily be converted into a home office. Take in breathtaking city views and enjoy city fireworks from the upstairs porch, an ideal spot to relax or entertain during summer evenings. Located just minutes from Main Street Greenville, Unity Park, and the Swamp Rabbit Trail, you’re perfectly positioned to enjoy all the vibrant downtown has. The property also features an outbuilding with power, currently used as a workshop and storage space, giving endless possibilities for creative use. Don’t miss the opportunity to own this exceptional home with a rich history, modern amenities, and an unbeatable location in the heart of Greenville. This property is agent owned. SOLD COMPS: 109 Butler, 113 Butler, 210 Hampton
$464,900
16 Estelle Greenville, SC 29601
- Type:
- Other
- Sq.Ft.:
- n/a
- Status:
- Active
- Beds:
- 3
- Lot size:
- 0.12 Acres
- Year built:
- 2022
- Baths:
- 2.00
- MLS#:
- 1538356
- Subdivision:
- Downtown
ADDITIONAL INFORMATION
Latour Homes has become the equivalent of affordable upscale in downtown Greenville, and 16 Estelle St is no exception! Just beyond Greenville's West End district, Fluor Field, Falls Park, Unity Park, and St. Francis Hospital, this single-level craftsman home is a city-dwellers dream! A covered front porch and accent trim offers initial curb appeal and gives a place to greet neighbors. Inside, your amazement will continue throughout the open concept floorplan! In the Family Room, luxury vinyl plank flooring and crown molding begin and flow throughout the home. A stylish accent wall and recessed and ceiling fan lights finish the room beautifully. The adjacent Dining Area with a wicker globe chandelier leads you to the signature Latour Homes Kitchen. Your family will adore the wrap-around quartz counters, herringbone tile backsplash, extended height cabinetry with soft-close drawers, and full bank of stainless steel appliances, including the refrigerator and a pot-filler above your range! When it comes to relaxing in your personal space, this builder has you covered! The private Owner's Suite showcases another accent wall, ceiling fan and recessed lights, bedside reading globes, a walk-in closet, private Deck access and a tiled Bath with dual sink quartz vanity with oversized mirrors and backsplash and a large shower with roll glass doors and a rain head. Two spacious secondary rooms, both with accent walls and great closet space, share the Hall Bath with dual sink extended quartz vanity and a tub/ shower. A dedicated Laundry that's already equipped with a washer and dryer is also nearby. Enjoy the Carolina weather or entertain friends on the open and covered rear Decks that overlook a level, tree-lined fenced backyard. Secure your place downtown before the holiday festivities begin! Call now for your personal tour!
$600,000
200 Cook Greenville, SC 29601
- Type:
- Other
- Sq.Ft.:
- n/a
- Status:
- Active
- Beds:
- 4
- Lot size:
- 0.1 Acres
- Year built:
- 2024
- Baths:
- 4.00
- MLS#:
- 1542522
ADDITIONAL INFORMATION
Contemporary New Construction Home in Prime Location in Downtown Greenville! Welcome to this stunning contemporary two-story home, where modern design meets functionality. Boasting 4 bedrooms and 3 bathrooms, this newly built residence features elegant hardwood floors throughout both levels, creating a warm and inviting atmosphere.As you enter, you are greeted by a spacious dining room that seamlessly flows into a bright and airy kitchen. The chef’s space is a true highlight, featuring a large island, sleek white cabinets, a stainless steel gas range, and a stylish hood. A generous walk-in pantry provides ample storage for all your culinary needs. From the kitchen, enjoy unobstructed views of the family room, flooded with natural light—a perfect setting for gatherings or quiet evenings.The main level also includes a guest bedroom with a full bath, ideal for visitors or as a convenient home office.Upstairs, the primary suite serves as a serene retreat, complete with vaulted ceilings, hardwood floors, and a spacious walk-in closet. The luxurious primary bathroom features an oversized tile shower with multiple shower heads, dual vanities, and a private water closet—perfect for unwinding after a long day. Down the hall, you’ll find two additional bedrooms that share a well-appointed full bathroom with dual vanities, along with a convenient walk-in laundry area.Situated just half a mile from Greenville's Unity Park, the Swamp Rabbit Trail, The Commons, and vibrant downtown, this home combines modern living with an ideal location. Thoughtfully selected light fixtures and hardware enhance the home’s aesthetic, ensuring it is both beautiful and functional.Don’t miss your chance to own this exceptional property—schedule a visit today!
$679,000
511 Anderson Greenville, SC 29601
- Type:
- Other
- Sq.Ft.:
- n/a
- Status:
- Active
- Beds:
- 4
- Lot size:
- 0.14 Acres
- Baths:
- 3.00
- MLS#:
- 1539027
ADDITIONAL INFORMATION
Looking to live within walking distance to Greenville’s dynamic Main Street in a home that is filled with character and charm? This is it! This home has already been inspected and is ready for its new owner! Situated on a level lot, this home has lovely ceiling heights on the main level, gracious sized rooms and an amazing covered, front porch AND a back screened porch. Low maintenance yard that is professionally landscaped. Primary suite on the main level with en suite bathroom and walk-in closet. Additional flex room and office on the main level along with a formal dining room, formal living room and kitchen with granite countertops! Upstairs, you will find a full bathroom and three bedrooms. This home is ready for you to move right on in OR you may decide to add your own touch in some of the rooms. Either way… this location is amazing and affords you the opportunity to enjoy downtown living (single level living if preferred) in a single-family home. Just steps to the Greenville Drive baseball stadium, Unity Park, access to Swamp Rabbit Trail and located just minutes to St. Francis Hospital and Prisma’s Memorial campus. Schedule your chance to view this wonderful home today!
$1,400,000
118 Noma Terrace Greenville, SC 29601
- Type:
- Other
- Sq.Ft.:
- n/a
- Status:
- Active
- Beds:
- 3
- Lot size:
- 0.05 Acres
- Year built:
- 2022
- Baths:
- 5.00
- MLS#:
- 1542222
- Subdivision:
- Noma City Terrace
ADDITIONAL INFORMATION
Discover the epitome of urban sophistication in this stunning 3-bedroom, 3 full bath, and 2 half bath custom townhouse, ideally located in the North Main area of downtown Greenville, just a short walk from the Hyatt and within walking distance of the city's best dining, shopping, and cultural attractions. Built by the esteemed Boardman Group, this end-unit home offers the perfect blend of modern design and exceptional convenience, featuring a private 2-car garage, elevator access to all 4 floors, and a rooftop terrace with views. Upon entry, the first floor greets you with premium hardwood floors, custom luxury lighting, and soaring ceilings. The spacious bedroom on this level is perfect for guests, a home office, or a cozy retreat. A stylish full bathroom with a zero-entry shower, trendy ceramic tile, and quartz countertops complete this level. On the main level, experience an entertainer's dream! The open-concept layout seamlessly connects the gourmet kitchen, dining, and living areas, all flooded with natural light from 9' windows and soaring 10' ceilings. The chef-inspired kitchen features luxury Cambria quartz countertops, a 9’ island with Elkay sink and workstation, and top-of-the-line Bosch 800 series stainless steel appliances, including a dual combination oven, gas cooktop, and walk-in pantry. The living room creates the perfect atmosphere for both relaxation and entertainment. Just off the living room, an office/flex space and a balcony provide a serene space to work, read, plan and unwind. The next luxury level houses the spacious primary suite, which overlooks the peaceful courtyard and boasts a luxurious bath with a frameless glass shower, dual vanities with premium fixtures, and a large walk-in closet with custom organizer systems. A second ensuite bedroom on this floor offers its own private bathroom with a frameless shower and ample closet space. Currently being used as a second office space, and could make a wonderful study or library. Additionally, you'll find a large, stylish laundry room with tall cabinets and premium ceramic tile floors, making laundry chores convenient to the primary bedroom. The final luxury touch of this home is the private rooftop terrace on the fourth floor, perfect for entertaining or simply relaxing while enjoying stunning city vistas. The terrace is outfitted with Trex decking, a gas line for grilling, and wiring for TV—ideal for hosting friends and family. This level also includes a finished music room with a half bath, which could easily be transformed into a bar area or additional entertainment space. A outdoor fireplace can also be easily added if desired. Luxury lighting, fixtures, wired in remote window treatments, security system, 220 EV power in garage, and free Trolley service to downtown Greenville are just some of the great reasons to capitalize on this North Main property. With easy access to McPherson Park, Noma Square, Falls Park, and the Peace Center, this townhouse offers not just a home, but a vibrant lifestyle. Don’t miss this rare opportunity to own a piece of downtown luxury.
$330,000
513 Anderson Greenville, SC 29601
- Type:
- Other
- Sq.Ft.:
- n/a
- Status:
- Active
- Beds:
- 2
- Lot size:
- 0.07 Acres
- Baths:
- 1.00
- MLS#:
- 1542257
ADDITIONAL INFORMATION
This Greenville home has it all! Featuring a brand-new roof, HVAC system, windows, and a fully updated kitchen with appliances, it’s move-in ready. Located in the ideal spot, you can easily walk/bike to restaurants, shopping, and catch a Greenville Drive baseball game at Fluor Field in less than 1 mile! Don’t miss this perfect combination of modern upgrades and prime location!
$699,000
214 Pinckney Greenville, SC 29601
- Type:
- Other
- Sq.Ft.:
- n/a
- Status:
- Active
- Beds:
- 3
- Lot size:
- 0.09 Acres
- Year built:
- 2013
- Baths:
- 3.00
- MLS#:
- 1542169
- Subdivision:
- Mulberry At Pinckney
ADDITIONAL INFORMATION
Location Location Location! Looking to be minutes from all the downtown Greenville shops & restaurants you can imagine? You've found it! Welcome to this beautiful home at Mulberry at Pinckney in Downtown Greenville! Located on a corner lot on the desirable street of Pinckney, this 3BR/3BA home affords all of the upgraded features you're searching for! The Contemporary style mixed with the features of a Craftsman home will leave you in awe! Enter your living room from the front porch and see the beautiful hardwoods, built-in bookcases surrounding your gas log fireplace, and coffered ceiling! From here you can see the gorgeous formal dining room and your large kitchen! Such a fabulous open concept space, with thick crown molding detail all around this main floor! The kitchen boasts high end stainless appliances, two pantries, granite counters and desirable white cabinetry. Also on the main level, you'll find a beautiful full bath, covered back porch and access to your attached two-car garage! Onto the second floor, you'll see the very large primary suite, with an attached bathroom with two sinks, granite counters, beautiful tiled walk-in shower, and walk-in closet! There are two other bedrooms, both boasting great closet spaces! You'll appreciate that all bathrooms have granite counters and beautiful tiled floors! Mulberry at Pinckney includes lawn maintenance for your convenience! So many features of this downtown beauty! Option to sell home furnished.
$3,250,000
409 Mcdaniel Greenville, SC 29601
- Type:
- Other
- Sq.Ft.:
- n/a
- Status:
- Active
- Beds:
- 4
- Lot size:
- 0.62 Acres
- Year built:
- 1905
- Baths:
- 5.00
- MLS#:
- 1542161
- Subdivision:
- Alta Vista
ADDITIONAL INFORMATION
One-of-a-kind residence constructed in the early 1900's, located in award-winning Downtown Greenville's Alta Vista neighborhood. With its distinctive wraparound porch, 409 McDaniel Avenue is sited on a sprawling, beautiful, and flat double-lot adorned with some of the most lush, mature landscaping you will find in the area. Amongst other plantings, the hearty tea olive hedge enhances privacy, creating your own retreat downtown. Just a leisurely stroll away from the city's best parks and one of the top downtowns in the country, this well crafted home offers both convenience and unmatched architectural elegance. As you step inside, you are greeted by a handsome entry foyer that sets the tone while leading to a wide central hallway running the entire depth of the home giving easy access to all of the main floor rooms. The spacious rooms boast high ceilings (10' on main) throughout and exquisite millwork, showcasing craftsmanship that has withstood the test of time and is nearly impossible to replicate nowadays. Natural light pours in through large windows, creating a warm and inviting atmosphere. The home and grounds have been greatly renovated and updated throughout the current ownership with care to modernize the property yet maintain its subtle, classic appeal and historic charm. The properties' design features five bedrooms and four bathrooms along with extensive living and entertaining spaces inside and out. The main level features a handsome den offering direct access to the side porch and a dining room with beautiful diamond lattice windows. Adjacent to the dining room is the tasteful, expanded kitchen and great room that lives large, yet comfortably. Currently, the lower-level bedroom is the children's playroom/study and has an en-suite full bathroom. The solid, wide staircase leads to the second floor where you will immediately love the sleeping porch and landing. When you sip coffee, read, or watch the game in the sleeping porch, you feel like you're in a tree house looking over the beautiful landscape of Alta Vista! Four large bedrooms and three full bathrooms are on the second level. There are 7 fireplaces in the home, but many have not been used by current owners since they were originally coal-burning. Don't miss this rare opportunity to own this special architectural gem that embodies the rich history of Greenville while offering such a fun and convenient lifestyle. *Property being sold As Is and owner will consider selling the buildable side lot separately but prefers to sell property as one piece.*
- Type:
- Other
- Sq.Ft.:
- n/a
- Status:
- Active
- Beds:
- 2
- Lot size:
- 0.34 Acres
- Baths:
- 3.00
- MLS#:
- 1541981
- Subdivision:
- Bohemian Cottages
ADDITIONAL INFORMATION
As you walk into this light-filled, three story end unit cottage, you will step into the foyer with an open stairway, which is open to all three levels. A flex/bedroom, with en-suite full bath, the perfect space for guests, completes level 1. On level 2, you will find an open floor plan with plenty of space to relax with family and friends. Off the great room and kitchen is the Sunset Porch, perfect for morning coffee. Level 3 is a private space designed for the owners! A loft space, open to below, greets you as you enter level 3, followed by the owners bedroom with en-suite bathroom. The bath includes a double vanity, walk-in tile shower, and a spacious walk-in closet. The laundry closet completes the amenities on level 3. Listing agent is designer/developer/builder. Unit to be built, there are other units with the same floor plan available to tour.
$875,000
505 Arlington Greenville, SC 29601
- Type:
- Other
- Sq.Ft.:
- n/a
- Status:
- Active
- Beds:
- 3
- Lot size:
- 0.2 Acres
- Year built:
- 2007
- Baths:
- 4.00
- MLS#:
- 1541950
- Subdivision:
- Downtown
ADDITIONAL INFORMATION
This Sale includes 3 Tax Id numbers: 0084000600900, 0084000600601, 0084000600605. Think of the possibilities as this through lot has two street-facing sides, which offers advantages in terms of accessibility and potential for development. Located in the very high demand area of Downtown Greenville literally within walking distance of Main Street. Lots for development are at a premium in this location. The possibilities are endless as this lot has entrances or exits at both ends, which can provide flexibility for traffic flow and driveway placement. The main home is turn key with hardwoods throughout, large kitchen with newer appliances, dining room with wine bar/chiller, great room, laundry and half bath on main.The outdoor living space is every homeowners dream with huge screened porch overlooking the pool and cabana complete with wood burning fireplace, full bath and outdoor kitchen plus workshop/storage area! Upstairs are three bedrooms and two baths! Again, the possibilities are endless as the back lots could be used to build another home, a garage, an accessory dwelling/small cottage or simply be used for a garden. Come explore the possibilities at 505 Arlington!
$965,000
Townes Greenville, SC 29601
- Type:
- Other
- Sq.Ft.:
- n/a
- Status:
- Active
- Beds:
- 3
- Year built:
- 2011
- Baths:
- 3.00
- MLS#:
- 1538963
- Subdivision:
- Other
ADDITIONAL INFORMATION
Located in the heart of the Heritage Historic District, this Craftsman style 3 bedroom, 2 ½ bath home checks all the boxes for those searching for quality design and finish and along with the benefit of a walkable community. Designed and built by well-respected local builder, Trey Cole and certified as an Energy Star Qualified Home, you’ll fall in love the moment you walk onto the welcoming front porch. Tucked away in a small cul-de-sac called Craftman Corner, the easy and open floorplan features spacious rooms and plenty of natural light. Located on the main level are an open kitchen and great room, separate dining room, primary bedroom with generous bath. Upstairs are two additional bedrooms, a den and full bath. Access to a covered porch and private rear yard is from the great room/kitchen area. Main Street and Stone Avenue are just steps away, as is McPherson Park, numerous restaurants and shopping. The location couldn’t be more convenient. Take your choice, walk or bike – you'll be glad you did!
$249,900
601 Cleveland Greenville, SC 29601
- Type:
- Other
- Sq.Ft.:
- n/a
- Status:
- Active
- Beds:
- 1
- Baths:
- 1.00
- MLS#:
- 1541540
- Subdivision:
- Mcdaniel Heights - 063
ADDITIONAL INFORMATION
Hidden Gem walking distance to Cleveland Park, Caine Halter YMCA and Swamp Rabbit Trail. This mid-century modern style historic condo provides affordable living in the downtown area. One bedroom and full bath provides efficient space to enjoy the beautiful sites of Greenville. Covered balcony attached for outdoor enjoyment. Beautiful, established grounds with some paved sidewalks and walking paths. Front and rear entrances for ease of access. Buildings feature communal laundry in basement areas. McDaniel Heights HOA does not allow short term rentals; minimum lease term is 1 year. CURRENTLY TENANT OCCUPIED. PLEASE DO NOT DISTURB CURRENT RESIDENT. Lease expires 3/31/2025
$2,900,000
355 S Main Suite 1002 Greenville, SC 29601
- Type:
- Other
- Sq.Ft.:
- n/a
- Status:
- Active
- Beds:
- 3
- Year built:
- 2024
- Baths:
- 3.00
- MLS#:
- 1541190
- Subdivision:
- Falls Tower Camperdown
ADDITIONAL INFORMATION
Welcome to Greenville’s newest and most iconic tower, Falls Tower. Soaring 17 stories into the city skyline, Falls Tower is the 2nd tallest building in Greenville, featuring 18 luxurious condos, lush office spaces, restaurants, and much more. Each condo was curated to encompass the innovative and luxurious lifestyle of downtown Greenville. Suite 1002 is located on the 10th floor, with panoramic views of Greenville’s North Main, Paris Mountain, and the foothills of the Blue Ridge Mountains. The modern building’s construction was completed in 2020, while this residence was completed in May of 2024 by Ineo Builders, a bespoke boutique builder in Greenville. The open floor plan concept, coupled with floor to ceiling windows, offers breath taking views from nearly every room. The kitchen’s custom millwork and Calacatta quartz countertops create a warm and inviting entertaining space. The chef’s kitchen is sure to help you cultivate your favorite cuisines, with ample cabinetry and a Wolf Subzero appliance package featuring a gas cooktop, 42” refrigerator, a 102-bottle wine fridge. The modern architectural lighting throughout the condo compliments every aspect of this custom floor plan. The intentional lighting is paired with Luton’s smart lighting controls, giving you the freedom to control the lighting environment at your fingertips. The custom dining ceiling is complimented by the versatile SantaBarbara walnut floors, creating a dining space that is sure to captivate the aura of the lavish downtown lifestyle. The functional, yet timeless, walnut flooring is sure to accent an array of personal interior design finishes, and is accompanied by a soft interior color pallet, creating a warm space to call home. With the push of a button, you can change your surroundings with the floor to ceiling Hunter Douglas motorized shades, essentially turning off the hustle and bustle of downtown with the privacy solar shades or the full blackout shades. Unwind with the 72” European Home linear gas fireplace with granite surround, all while enjoying the superior surround sound audio system in the main living room. Wake up to an iconic view of downtown Greenville’s Poinsett hotel everyday or while you’re visiting . Start your day in the primary bathroom that feels like the spa of your dreams. With custom cabinetry, a large shower featuring a custom quartz bench, and a free-standing tub accented with floor to ceiling porcelain tile. The warm and inviting linear mood lighting is perfect for any occasion; whether soaking in the tub while watching the beautiful sunset, getting ready for a night on the town, or preparing for the workday ahead. Finishing out the owner’s suite is a large walk-in closet with an island and a stackable washer and dryer, which provides ample storage to accommodate every wardrobe. The split floor plan provides 2 full en-suite bedrooms can be utilized as office space, kid’s room, or guest suite flexibility. The Daikin heating and air high efficiency zone system allows individual control and comfort in every space. The porcelain tile balcony floor brings a clean and classic feel to this outdoor space while enjoying the views of Roper Mountain and Greenville’s eastside. Included is a one car garage located in the residence’s private gated area. One additional parking space is included just outside the private owners’ gated garages, a space not offered to all owners, which allows quick entry and exit to and from the lobby elevators. The building offers full time security, outdoor entertaining terrace spaces, a fitness center, private garages, access to the neighboring Deca pool, and much more. Don’t miss this golden opportunity to embrace Greenville’s classic hometown feel from above an ever-changing skyline in the heart of downtown.
- Type:
- Other
- Sq.Ft.:
- n/a
- Status:
- Active
- Beds:
- 4
- Lot size:
- 0.1 Acres
- Year built:
- 2019
- Baths:
- 6.00
- MLS#:
- 1541132
- Subdivision:
- Other
ADDITIONAL INFORMATION
Experience unparalleled luxury and exclusivity at 125 Rhett Street—a truly unique penthouse residence in the heart of downtown Greenville, South Carolina. This remarkable property consists of two combined condos under one tax ID, offering an exceptional opportunity to own not just a unit, but effectively the entire building. This rare ownership provides complete control over your environment, a privilege seldom found in high-end luxury buildings downtown. Whether you choose to maintain the units separately or combine them into one expansive residence, the flexibility is yours. From the moment you enter the secured entrance and step into your private foyer, you'll notice the meticulous attention to detail and superior craftsmanship. An upgraded high-end commercial elevator provides exclusive access to your unit, ensuring privacy and convenience. The expansive open floor plan is bathed in natural light, beautiful hardwood floors, and recessed lighting throughout. Multiple arched French doors open to Juliet balconies, infusing the space with fresh air and evoking a charming New Orleans ambiance. The living room on the top floor boasts a dramatic 14-foot cathedral ceiling with wood beams and a custom-built stone gas fireplace, creating an inviting atmosphere for relaxation or entertaining. The gourmet chef's kitchen is a culinary masterpiece, featuring top-of-the-line Wolf appliances—including a gas range and wall oven with microwave—a Sub-Zero side-by-side cabinet-faced refrigerator and freezer, Sub-Zero beverage center. Custom cabinetry with soft-close features, marble countertops, and a large center island provide ample workspace and storage. Adjacent to the kitchen, the elegant dining area includes a built-in wet bar with exposed glass cabinetry and lighting—perfect for hosting guests. Retreat to the luxurious master suite, complete with abundant natural light, an additional Juliet balcony with west-facing views, and a spacious custom walk-in closet that includes a laundry area. The spa-like master bathroom boasts his-and-hers vanities with custom built-ins, heated marble tile floors in each bathroom, a walk-in shower with a heavy-duty glass door, herringbone-patterned tile floor, and large marble walls complete with a seat bench and built-in niche. A private water closet and a wall of built-ins for linens add to the opulence. The flex room offers a versatile flex space—ideal for an office, den, or additional guest room—providing adaptability to suit your lifestyle needs. Additional features include 8-foot doors throughout, neutral designer paint colors, heavy-duty extra-deep baseboard moldings, and a water cop leak detection safety mechanism for peace of mind. Step outside to enjoy breathtaking mountain views and the vibrant city at your doorstep. Situated just steps from Main Street, you'll have the convenience of walking to award-winning restaurants, nightlife, the Peace Center, Falls Park, and the Swamp Rabbit Trail. Four assigned parking spaces are located directly adjacent to the elevator in the gated parking lot for added convenience. This is a rare opportunity to own a piece of downtown Greenville's finest real estate with the unique advantage of owning the building and controlling your environment. Whether you prefer the hybrid nature of keeping the units separate or combining them into one grand residence, the choice is yours—a flexibility that sets this property apart. Don't miss out on this unparalleled opportunity. Schedule your private showing today and discover the limitless possibilities that await you at 125 Rhett Street. Experience the epitome of luxury living and make this extraordinary property your new home.

Information is provided exclusively for consumers' personal, non-commercial use and may not be used for any purpose other than to identify prospective properties consumers may be interested in purchasing. Copyright 2024 Greenville Multiple Listing Service, Inc. All rights reserved.


IDX information is provided exclusively for consumers' personal, non-commercial use, and may not be used for any purpose other than to identify prospective properties consumers may be interested in purchasing. Copyright 2024 Western Upstate Multiple Listing Service. All rights reserved.
Greenville Real Estate
The median home value in Greenville, SC is $358,800. This is higher than the county median home value of $287,300. The national median home value is $338,100. The average price of homes sold in Greenville, SC is $358,800. Approximately 37.32% of Greenville homes are owned, compared to 53.06% rented, while 9.62% are vacant. Greenville real estate listings include condos, townhomes, and single family homes for sale. Commercial properties are also available. If you see a property you’re interested in, contact a Greenville real estate agent to arrange a tour today!
Greenville, South Carolina 29601 has a population of 69,725. Greenville 29601 is less family-centric than the surrounding county with 16.58% of the households containing married families with children. The county average for households married with children is 32.26%.
The median household income in Greenville, South Carolina 29601 is $60,388. The median household income for the surrounding county is $65,513 compared to the national median of $69,021. The median age of people living in Greenville 29601 is 34.5 years.
Greenville Weather
The average high temperature in July is 89.8 degrees, with an average low temperature in January of 30.9 degrees. The average rainfall is approximately 50.9 inches per year, with 2.5 inches of snow per year.













