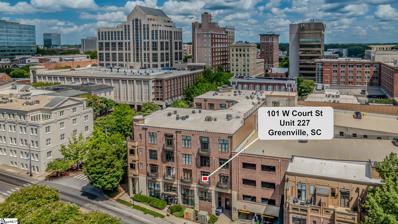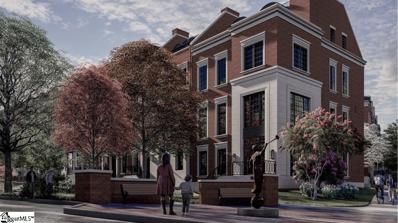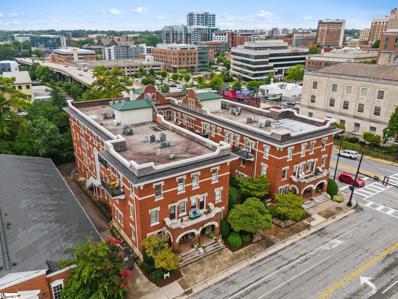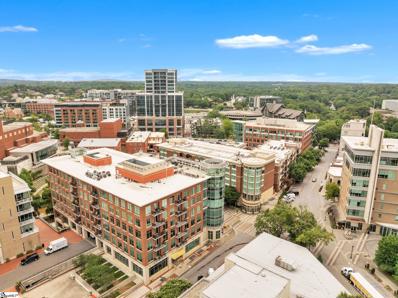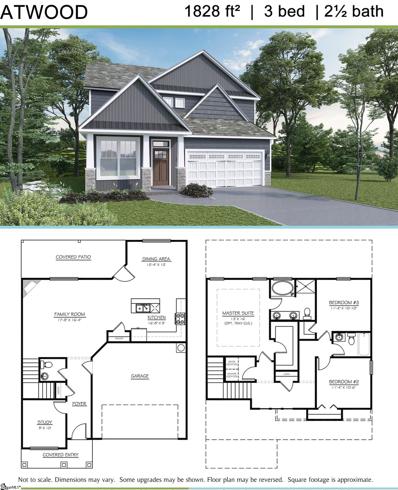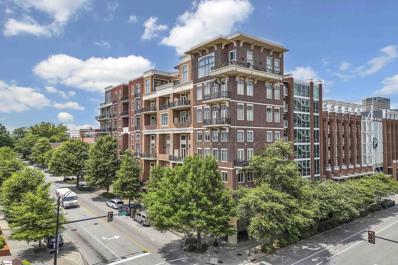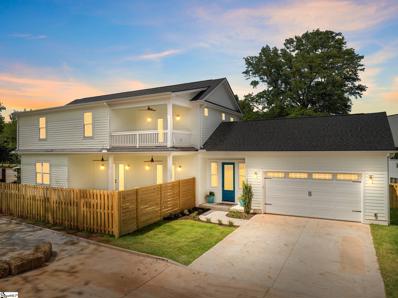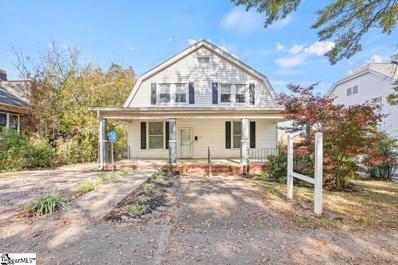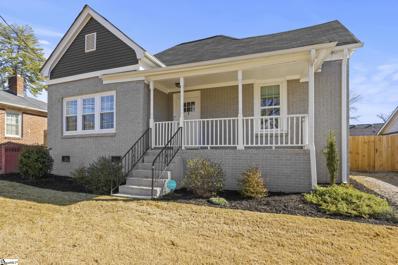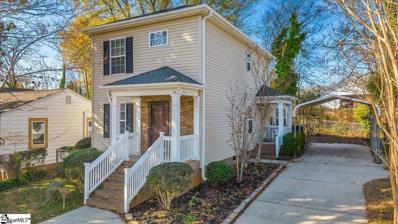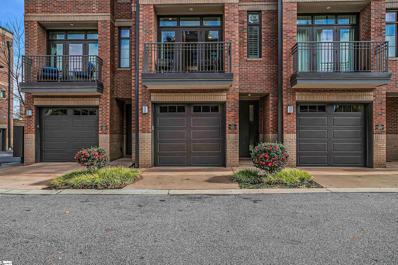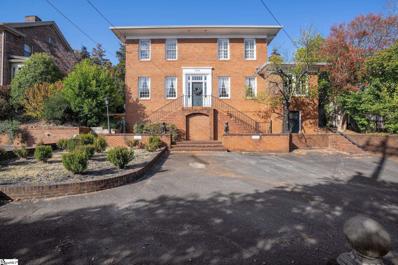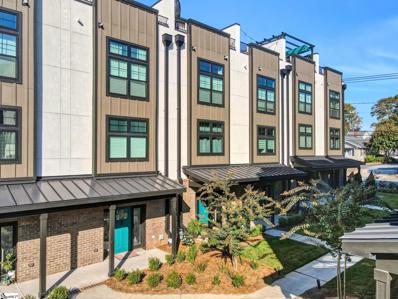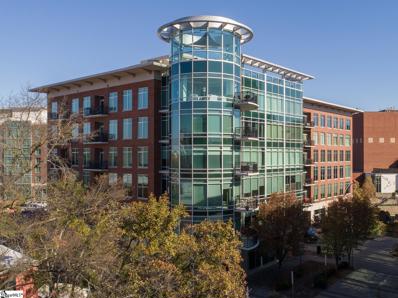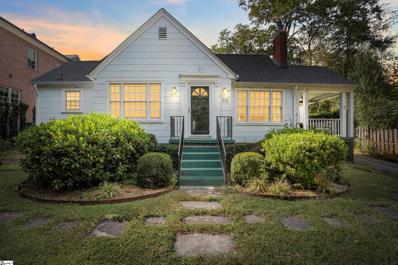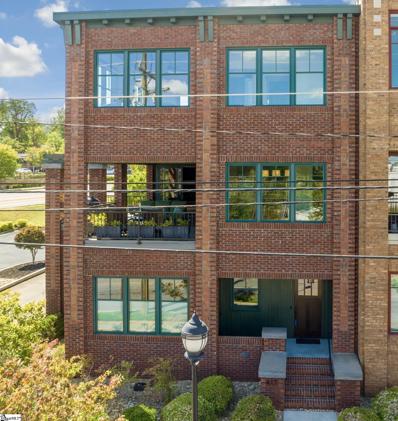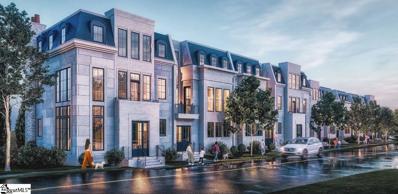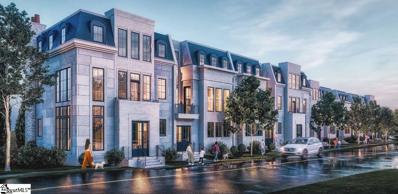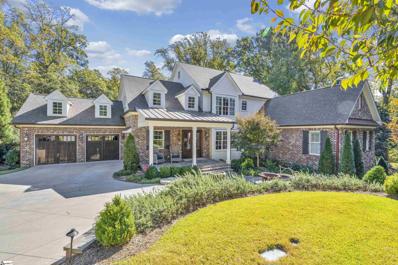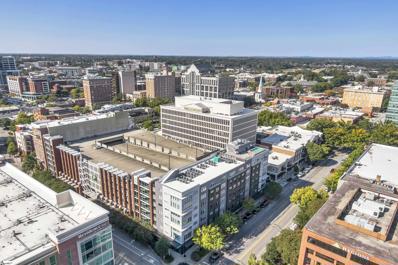Greenville SC Homes for Sale
- Type:
- Other
- Sq.Ft.:
- n/a
- Status:
- Active
- Beds:
- 1
- Year built:
- 2005
- Baths:
- 1.00
- MLS#:
- 1534444
- Subdivision:
- Poinsett Corners
ADDITIONAL INFORMATION
Discover urban living at its finest at 101 W. Court St., unit 227-C nestled in the heart of downtown Greenville, South Carolina. Step outside and immerse yourself in the vibrant city life, with everything you need just a short walk away. This charming 1-bedroom, 1-bath unit offers 879 sq. ft. of stylish living space. As you enter you'll be welcomed by stunning hardwood floors, high ceilings, and abundant natural light streaming through oversized windows. Enjoy custom retracting screen shade blinds and motorized upper windows blinds for added convenience. The home features tinted windows and a built-in surround sound system with five wall-integrated speakers. The open-concept main area seamlessly integrates the kitchen, living room, dining space, and a walkout balcony, perfect for savoring the lively city atmosphere. The kitchen boasts stainless steel appliances, hardwood soft-close cabinets extending to the ceiling, extra storage in the island, granite countertops, and a large pantry cabinet. Upstairs, the spacious loft bedroom includes a walk-in closet, full bath and a stackable washer and dryer. Convenient parking, managed directly through the City of Greenville Parking Services, is available in the garage, ensuring easy access. Embrace the ultimate downtown lifestyle with this exceptional home.
- Type:
- Other
- Sq.Ft.:
- n/a
- Status:
- Active
- Beds:
- 1
- Year built:
- 2014
- Baths:
- 1.00
- MLS#:
- 1522852
- Subdivision:
- Ninety Eight Mcbee
ADDITIONAL INFORMATION
INDULGE in downtown Greenville living at Ninety Eight McBee! You can’t beat the location of Ninety Eight McBee which offers wonderful amenities, fabulous convenience and move-in ready condominiums. This one bedroom, one bathroom condominium offers brand-new stainless-steel appliances, all new lighting throughout with gorgeous light fixtures, beautiful quartz countertops in the kitchen and bathroom, all new paint, new flooring, new floor to ceiling tiled shower with frameless glass shower door, all new cabinetry throughout, melamine closet shelving in the primary bedroom closet, new HVAC unit, and a spacious covered porch for outdoor living. Ninety Eight McBee is Greenville’s newest condominium community that offers a pool, hot tub, gym, common area storage ideal for bikes, outdoor grilling/tv area and outdoor firepit. Monthly HOA includes one parking spot in the Spring Street garage. You will love all that this condominium offers. Schedule your chance to tour this amazing condo.
- Type:
- Other
- Sq.Ft.:
- n/a
- Status:
- Active
- Beds:
- 1
- Year built:
- 2013
- Baths:
- 1.00
- MLS#:
- 1533090
- Subdivision:
- Ninety Eight Mcbee
ADDITIONAL INFORMATION
INDULGE in downtown Greenville living at Ninety Eight McBee! You can’t beat the location of Ninety Eight McBee which offers wonderful amenities, fabulous convenience and move-in ready condominiums. This one bedroom, one bathroom condominium offers brand-new stainless-steel appliances, all new lighting throughout with gorgeous light fixtures, beautiful quartz countertops in the kitchen and bathroom, all new paint, new flooring, new floor to ceiling tiled shower with frameless glass shower door, all new cabinetry throughout, melamine closet shelving in the primary bedroom closet, new HVAC unit, and a spacious covered porch for outdoor living. Ninety Eight McBee is Greenville’s newest condominium community that offers a pool, hot tub, gym, common area storage ideal for bikes, outdoor grilling/tv area and outdoor firepit. Monthly HOA includes one parking spot in the Spring Street garage. You will love all that this condominium offers. Schedule your chance to tour this amazing condo.
$2,400,000
Biltmore Unit D-1 Greenville, SC 29601
- Type:
- Other
- Sq.Ft.:
- n/a
- Status:
- Active
- Beds:
- 3
- Baths:
- 4.00
- MLS#:
- 1533594
- Subdivision:
- Biltmore Walk
ADDITIONAL INFORMATION
Biltmore Walk is a prestigious development that seamlessly blends historic elegance with contemporary luxury, offering discerning buyers a unique living experience. Situated in the heart of Greenville, it is close to upscale dining, shopping, and entertainment. The townhomes are thoughtfully designed with a focus on elegance and modernity, featuring high ceilings, large windows, and high-end finishes. Each townhome offers open living spaces, including multiple bedrooms, private residential elevators, gourmet kitchens, luxurious bathrooms and expansive rooftop terraces. Residents enjoy access to community amenities such as expansive gardens and green spaces, highlighting the elevated lifestyle and livability of Biltmore Walk. This enclave of 44 luxury residences is set to become the best place to live in the City. All terms and conditions subject to change. Developer reserves the right to make changes to final selections, construction timeline, and pricing. HOA fees are TBD by developer. Taxes will be based on sale price.
- Type:
- Other
- Sq.Ft.:
- n/a
- Status:
- Active
- Beds:
- 3
- Lot size:
- 0.07 Acres
- Year built:
- 1935
- Baths:
- 2.00
- MLS#:
- 1532043
- Subdivision:
- Davenport Condo
ADDITIONAL INFORMATION
Welcome to your dream home in the heart of downtown Greenville! This stunning 3 bedroom, 2 bath fully furnished condominium in the Historic Davenport building offers the perfect blend of modern luxury and urban convenience. Enjoy approximately 2500 square feet of open living space, featuring original brick accents, a spacious gourmet kitchen equipped with top-of-the-line stainless appliances, induction cook-top, granite countertops and custom cabinetry. The elegant bathrooms feature contemporary fixtures, granite countertops and designer tiles. The master suite includes a walk-in closet and an en-suite bathroom with a double vanity, soaking tub and separate shower with multi-head massaging jets. Nestled in the back hallway is the private office space which is perfect for work-from-home and remote employment. The condo has a spacious in-unit laundry room and storage area. Parking is available and one 15 minute space on-site for loading and unloading. Situated in the vibrant downtown area, you're just steps away from dining, shopping and entertainment. Don't miss the opportunity to make this exquisite condo your home!
- Type:
- Other
- Sq.Ft.:
- n/a
- Status:
- Active
- Beds:
- 2
- Baths:
- 2.00
- MLS#:
- 1532938
- Subdivision:
- Terrace At Riverplace
ADDITIONAL INFORMATION
Experience urban living at its finest in the heart of vibrant DOWNTOWN GREENVILLE, SC. This exceptional 2-bedroom, 2-bathroom unit, on the 6th floor, boasts an OPEN FLOOR PLAN, CUSTOM FITTED CLOSETS, HIGH CEILINGS, HARDWOOD FLOORS, and a gourmet kitchen complete with quality STAINLESS STEEL APPLIANCES and GRANITE COUNTERTOPS. This beauty was also recently FRESHLY PAINTED throughout with neutral colors. Step onto the private ROOFTOP TERRACE to take in stunning MOUNTAIN VIEWS and breathtaking 360-DEGREE CITY-SCAPES at sunset. Enjoy the convenience of a reserved PARKING SPACE, and ELEVATOR ACCESS. Adjacent to THE SWAMP RABBIT TRAIL and THE PEACE CENTRE, RUE offers unparalleled access to Greenville's finest amenities. Leave your car behind and explore a diverse array of shops, restaurants, PUBLIX, and downtown events, or catch a baseball game at FLUOR FIELD —all just steps from your door.
- Type:
- Other
- Sq.Ft.:
- n/a
- Status:
- Active
- Beds:
- 3
- Lot size:
- 0.03 Acres
- Year built:
- 2024
- Baths:
- 4.00
- MLS#:
- 1532769
- Subdivision:
- The Sinclair
ADDITIONAL INFORMATION
With 4 units sold, do not miss your chance to own one of the amazing 2 homes on Anderson Street, steps from the vibrant downtown Greenville. Welcome to The Sinclair, a boutique townhome community with 12 luxury townhomes that provide ideal urban living with distinct, modern architecture blending cement siding, brick and wood tones. The homes feature a spacious and open floor plan, nine foot ceilings throughout, oversized windows for natural light, thoughtfully designed kitchen, three bedrooms, and a large private balcony for outdoor living. Each kitchen includes stainless appliances with a slide-in gas range, large islands with bar seating and tile backsplash. A private drive off Anderson Street provides access to each home’s two-car garage, along with a landscaped common area centrally located to all 12 units. Make an appointment today to not miss the opportunity to have downtown at your doorstep.
$223,050
142 River Fork Greenville, SC 29601
- Type:
- Other
- Sq.Ft.:
- n/a
- Status:
- Active
- Beds:
- 3
- Lot size:
- 0.14 Acres
- Baths:
- 3.00
- MLS#:
- 1521724
- Subdivision:
- Edgewood Estates
ADDITIONAL INFORMATION
**PRICE REDUCTION** This home is a beautiful 3 bedroom 2 bath home w/ bonus. The master bedroom offers a tray ceiling with ceiling fan, walk in closet. The master bath has double sinks, with separate tub and shower. The kitchen offers 42" showcase cabinets, stainless steel appliances and granite countertops. Other upgrades throughout the house include: rounded corners, arched doorways, upgraded windows, upgraded paint, raised fireplace and laminate floors in the common areas. $15,000 BUYER INCENTIVE OFFERED WITH SELECT RECOMMENDED LENDER & CLOSING ATTORNEY.**
- Type:
- Other
- Sq.Ft.:
- n/a
- Status:
- Active
- Beds:
- 3
- Lot size:
- 0.03 Acres
- Year built:
- 2024
- Baths:
- 4.00
- MLS#:
- 1518128
- Subdivision:
- The Sinclair
ADDITIONAL INFORMATION
With 4 units sold, do not miss your chance to own one of the amazing 2 homes on Anderson Street, steps from the vibrant downtown Greenville. Welcome to The Sinclair, a boutique townhome community with 12 luxury townhomes that provide ideal urban living with distinct, modern architecture blending cement siding, brick and wood tones. The homes feature a spacious and open floor plan, nine foot ceilings throughout, oversized windows for natural light, thoughtfully designed kitchen, three bedrooms, and a large private balcony for outdoor living. Each kitchen includes stainless appliances with a slide-in gas range, large islands with bar seating and tile backsplash. A private drive off Anderson Street provides access to each home’s two-car garage, along with a landscaped common area centrally located to all 12 units. Make an appointment today to not miss the opportunity to have downtown at your doorstep.
- Type:
- Other
- Sq.Ft.:
- n/a
- Status:
- Active
- Beds:
- 2
- Year built:
- 2005
- Baths:
- 3.00
- MLS#:
- 1528539
- Subdivision:
- The Bookends
ADDITIONAL INFORMATION
Ready to be downtown in a move-in ready, updated, and airy space? This is the place! 111 E. McBee Avenue, Unit 203, boasts 2 spacious bedrooms and 2.5 baths in the heart of downtown Greenville. Loads of natural light, high ceilings and a beautifully updated design style give a sense of sophistication and simplicity that will make this your peaceful retreat in the city. Organizational custom cabinetry, updated surfaces like granite and ceramic tile, gorgeous hardwood floors, and more make this home a stylish interior you can easily adapt to your personal style. A private balcony lets you fully embrace the city lifestyle, while quiet spaces like the attached master suite sitting area can become a workout area, home office, or restful retreat. Newer stainless steel appliances, elegant bathroom appointments, and updated fixtures allow you to immediately make this beautiful condo unit your new home. Be within walking distance of downtown's very best restaurants, events, and classic sights like Falls Park and the beautiful Reedy River Falls. Don't let this gem pass you by!
$998,000
827 S Academy Greenville, SC 29601
- Type:
- Other
- Sq.Ft.:
- n/a
- Status:
- Active
- Beds:
- 3
- Lot size:
- 0.16 Acres
- Year built:
- 2024
- Baths:
- 3.00
- MLS#:
- 1527105
- Subdivision:
- Downtown
ADDITIONAL INFORMATION
HONEY, STOP THE CAR! Let me walk you down the tree lined street of Perry Ave. Sidewalks peppered with dogwood trees, blooming cherry trees, established yards, new homes with renovated old homes peppered between, old charm with new features, and so much more! I want to show you the ease of walking to Main Street, Greenville and grabbing a brew at The Whale or maybe catching a game at The Drive Stadium and then dinner at Mac’s. Let the pets play at Unity Park or the Art Districted of West End. No need for Ubers as your walk is short to your new home! We all love details and this charmer boosts so many neat features. The custom elements are endless, classy, and well designed. Charleston style setting is simply perfect for this City Home. So many builders are doing townhomes and condo’s. Not this builder! Enjoy a single family home, a courtyard and a 2 car garage along with no monthly HOA fee! Coming inside you will enjoy the open floor plan. Hardwoods, of course, set the stage as there is NO carpet in this home. These are on sight hardwoods! Cozy fireplace will warm the room. Floating shelves are nicely done. Kitchen is professionally completed with tile backsplash, granite, pot filler, and stainless appliances. Did you notice the stove? It's a 48 inch of course. There is a HUGE walk in pantry (scullery)! Just what everyone is looking for! Access to the first level porch is from the family room. It is long and wide! Bring outdoor furniture and enjoy the sounds of the city. There is just enough green space to walk the pet in the early mornings. Back inside and up the steps are all the bedrooms. The master is oversized with a big walk in closet and an amazing master bath. The wet room is sure to please. Details are well crafted allowing for both function and charm. Access to the second level porch is from your master. Enjoy coffee as the sun comes up over the city and as the day awakes. Back inside the guest bedrooms are split from the master allowing for lots of privacy when folks come to stay! Being that you are in downtown Greenville, folks are going to want to come enjoy your city! All bedrooms give walk-in closets. The guest bath is well sized with good functionality. A laundry room is located on the second level as well. This will make chores a breeze. These builders have taking into count exactly what the buyer today needs and desires. There are tons of special touches. This builder has completed several homes down Perry Ave and in the Greenville City area. Perry Ave is pretty much their street. I would love to walk you through a few of their homes so that your thoughts will match what the builder does. Living in the City will provide you with lots of things that are very GREENVILLE. Try dinner at Rick Erwin’s or Soby’s, a work out at the Kroc Center, a short walk to the Art District, the new Unity Park, Falls Park, all the local brewery’s, and so much more. The West End District is an amazing area with beautiful homes and friendly neighbor's. Come make new friendships and enjoy this City. I have lots to share with you and show you. Give me a call today and let me get you HOME!
- Type:
- Other
- Sq.Ft.:
- n/a
- Status:
- Active
- Beds:
- 1
- Baths:
- 1.00
- MLS#:
- 1519476
- Subdivision:
- Ninety Eight Mcbee
ADDITIONAL INFORMATION
INDULGE in downtown Greenville living at Ninety Eight McBee! You can’t beat the location of Ninety Eight McBee which offers wonderful amenities, fabulous convenience and move-in ready condominiums. This one bedroom, one bathroom condominium offers brand-new stainless-steel appliances, all new lighting throughout with gorgeous light fixtures, beautiful quartz countertops in the kitchen and bathroom, all new paint, new flooring, new floor to ceiling tiled shower with frameless glass shower door, all new cabinetry throughout, melamine closet shelving in the primary bedroom closet, new HVAC unit, and a spacious covered porch for outdoor living. Ninety Eight McBee is Greenville’s newest condominium community that offers a pool, hot tub, gym, common area storage ideal for bikes, outdoor grilling/tv area and outdoor firepit. Monthly HOA includes one parking spot in the Spring Street garage. You will love all that this condominium offers. Schedule your chance to tour this amazing condo.
$765,000
113 Whitsett Greenville, SC 29601
- Type:
- Other
- Sq.Ft.:
- n/a
- Status:
- Active
- Beds:
- 5
- Lot size:
- 0.19 Acres
- Baths:
- 3.00
- MLS#:
- 1516412
- Subdivision:
- Downtown
ADDITIONAL INFORMATION
Located in the highly sought after Pettigru Historic District in Downtown Greenville. This Historic District is the largest Historic District in Greenville and is significant for its wide range of architectural styles, which mirrors the growth of Greenville between 1890 and 1930. The property was renovated into office space in 2015 but could be upfit into a single family home again. This property offers approximately 3,000 square feet. The home has gorgeous hardwood floors, coffered ceilings, thermal windows, 2 HVAC systems and more. Rezoning and renovation would be required to make this home function as a single family residence again. There is a possibility of converting to a duplex also as the lower and upper levels operate independantly. There are lots of options with this property.
$395,000
405 Anderson Greenville, SC 29601
- Type:
- Other
- Sq.Ft.:
- n/a
- Status:
- Active
- Beds:
- 2
- Lot size:
- 0.14 Acres
- Year built:
- 1942
- Baths:
- 2.00
- MLS#:
- 1515104
- Subdivision:
- None
ADDITIONAL INFORMATION
Welcome to your dream home in the heart of highly sought-after West Greenville! This charming 1940s residence seamlessly blends classic allure with modern convenience, offering you a true turn-key, move-in-ready haven just a half mile from South Main Street, Flour Field, and some of the finest dining and entertainment options that Greenville has to offer. Yes that means you can walk, bike or ride to some of the most wonderful things that Greenville has to offer! As you step through the front door, you'll immediately be captivated by the home's timeless character, carefully preserved and enhanced with recent updates that will give you peace of mind for years to come. Some of these updates include the HVAC system, roof, water heater, windows, new kitchen, updated bathrooms, and fresh paint. You are sure to be impressed by the large bedrooms, master suite, tall ceilings and beautiful new flooring throughout. Beyond the interiors, the property offers a private fenced-in backyard oasis. Whether you're entertaining guests, enjoying a quiet morning coffee, or letting your four-legged friends roam freely, this outdoor space is a perfect extension of the home. Don't miss the opportunity to make this meticulously updated and maintained residence your own. With its ideal location and a perfect blend of classic charm and modern amenities, this West Greenville gem is ready to welcome you home and offer a lifestyle like no other! Schedule your private tour today.
$325,000
110 Odessa Greenville, SC 29601
- Type:
- Other
- Sq.Ft.:
- n/a
- Status:
- Active
- Beds:
- 3
- Lot size:
- 0.1 Acres
- Baths:
- 2.00
- MLS#:
- 1514140
ADDITIONAL INFORMATION
This 3 bedroom/2 full bath Traditional style Custom Built home is located on a corner lot just minutes from downtown Greenville, recreational parks, hospital, and shopping. This home is in the heart of everything great that Greenville has to offer! Gorgeous and Efficient! Beautiful hardwoods and custom molding. Master bedroom on main level with full bath. Surround sound wiring! What a great place to live! Schedule your private showing today
$1,100,000
1027 S Main Greenville, SC 29601
- Type:
- Other
- Sq.Ft.:
- n/a
- Status:
- Active
- Beds:
- 2
- Lot size:
- 0.01 Acres
- Baths:
- 3.00
- MLS#:
- 1513524
- Subdivision:
- M West Terrace Homes
ADDITIONAL INFORMATION
Downtown living at its best. Spacious private townhome with private elevator, 2 car garage and incredible rooftop living space with electric pergola! The rooftop is a full outdoor "room", complete with an outdoor dining/kitchen area that includes a grill, refrigerator, sink, and gas fire pit. The pergola with remote control and ceiling fans provides shade during hot summer days, but allows full sun when you want it and the outdoor heaters allow year-round enjoyment including an outdoor TV. Entertaining and living is easy in the open floor plan on the main floor including a kitchen with Bosch and Fisher Paykel appliances and a large island. The 2 bedroom 2.5 bath unit with a nice sized office (that could be converted to a 3rd BR) is well appointed including a ventless fireplace, washer / dryer cabinet built-ins, motorized blinds in the master bedroom, and more. The main bedroom has 2 walk-in custom closets! This property is a must-see for anyone looking for a luxurious and convenient home in the heart of Greenville. Located near Fluor Field, within walking distance of the Swamp Rabbit Trail, and in the heart of downtown Greenville, 1027 S Main Street, #202 is surrounded by dining, retail, and entertainment, making it the prime spot for living the #YeahThatGreenville life to the fullest! The garage and front door face the community courtyard for added security, while the rooftop terrace offers spectacular views of downtown. The private four-stop elevator makes it easy to move between floors, and the two-car garage provides ample space for vehicles and storage. This property is a must-see for anyone looking for a luxurious and convenient home in the heart of Greenville. M West is a private enclave of 18 graciously appointed residences built in 2017. The low HOA fee of $270 per month is a great bonus. Make an appointment to see this one today.
$1,450,000
909 E Washington Greenville, SC 29601
- Type:
- Other
- Sq.Ft.:
- n/a
- Status:
- Active
- Beds:
- 4
- Lot size:
- 0.19 Acres
- Year built:
- 1917
- Baths:
- 4.00
- MLS#:
- 1512858
- Subdivision:
- Pettigru Historic
ADDITIONAL INFORMATION
Nestled in the charming Pettigru district, the Mayfair House stands as a testament to traditional historic elegance. This timeless residence is conveniently located within walking distance to downtown, offering residents and businesses alike easy access to the vibrant heartbeat of the city. Its strategic position places it in close proximity to renowned landmarks such as Cleveland Park, The Poinsett Club, Greenville Zoo, Peace Center, Bon Secours Wellness Arena, and the Swamp Rabbit Trail. The Mayfair House, with its historic charm, serves equally well as a residential family home or a versatile space for a commercial business. Recent updates have elevated its functionality and aesthetic appeal, including an updated kitchen that combines modern convenience with classic style. Structural repairs ensure the longevity of this historic gem, while a newer HVAC system, tankless water heater, and roof contribute to enhanced comfort and efficiency. Schedule your showing today!
$749,900
121 W Stone Greenville, SC 29601
- Type:
- Other
- Sq.Ft.:
- n/a
- Status:
- Active
- Beds:
- 2
- Lot size:
- 0.02 Acres
- Year built:
- 2021
- Baths:
- 3.00
- MLS#:
- 1512589
- Subdivision:
- One21 Townhomes
ADDITIONAL INFORMATION
Welcome to #3 at the Prestigious One21 Townhomes on West Stone in the highly sought after Downtown/North Main Area of Greenville. This contemporary 2 BR, 2 1/2 BA amazing townhouse boasts all the bells and whistles. Enter the lovely foyer through the quaint community courtyard which also accesses the private, two car tandem garage with ample storage. On the second level you will find the large living area with tons of natural light and remote controlled blinds, chef's kitchen with high-end stainless appliances, quartz countertops, beautiful custom cabinetry, dining area and an easily accessible powder room. Continue to the third floor for the master with walk-in closet, remote controlled shades and ensuite bath including a substantial tiled shower. Additional bedroom, full bath and laundry area (washer/dryer stay) complete this floor. The private rooftop terrace (30x14) concludes this amazing property (with an additional storage area) that allows for beautiful sunset views while lounging/entertaining. This lock and leave property is truly a gem with wonderful shops and restaurants located just steps from your front door. Enjoy the convenience and amenities the award winning Greenville downtown offers and make this home yours today.
- Type:
- Other
- Sq.Ft.:
- n/a
- Status:
- Active
- Beds:
- 2
- Year built:
- 2007
- Baths:
- 2.00
- MLS#:
- 1512226
- Subdivision:
- Terrace at RiverPlace
ADDITIONAL INFORMATION
Are you ready for an amazing opportunity to own a fabulous piece of real estate in the heart of downtown Greenville? This amazing 2 bedroom, 2 bath condo overlooks the Reedy River, you can enjoy concerts at TD Stage from your very own balcony, walk to a play at the Peace Center, walk to an endless array of restaurants and shopping galore, enjoy beautiful mountain views, and be a part of downtown life but tucked in this quiet nook. Right now you can enjoy a panoramic view of the leaves changing from the great room. The open floor-plan allows the cook in the family to not miss out on conversation in the great room which flows nicely to the outdoor balcony overlooking our beautiful city. The chef in the family will also love the fully equipped kitchen featuring Viking appliances, a separate icemaker, granite countertops, and custom cabinetry. The wine connoisseur in the family will love the 300 bottle wine refrigerator. The master suite features separate walk-in closets with an en suite, featuring double vanities, a large separate tiled shower and separate tub. Across the hall you will find the second bedroom with a wall of windows and its own bathroom with a tiled shower. There is also a fabulous office/study to be able to work from home and still enjoy the beautiful views of the city. The great room features floor to ceiling windows with Lutron sheer and blackout blinds throughout which are electronically controlled by a switch on the wall. There’s also a stainless steel entertainment system and surround sound. The lighting throughout is on dimmers to allow for a more intimate space when entertaining or just enjoying an evening at home. There’s also a rooftop common area which has a grill, big screen TV, and overlooks the city. This condo comes with one parking space in the parking garage and more can be purchased through the city. Unit being sold FULLY FURNISHED! Please note that taxes are at 6% but if purchased as a primary property, the taxes would be 4% and significantly less. Schedule your appointment today!
$1,350,000
105 Sherwood Greenville, SC 29601
- Type:
- Other
- Sq.Ft.:
- n/a
- Status:
- Active
- Beds:
- 2
- Lot size:
- 0.24 Acres
- Baths:
- 1.00
- MLS#:
- 1511879
- Subdivision:
- Downtown
ADDITIONAL INFORMATION
They say… “When you know, you know”. We know! This home could not be situated in a more perfect location. Overlooking the Rock Quarry Garden and waterfall, Cleveland Park and bordered in the front by Sherwood Street and Hope Street in the rear, this amazing property is full of opportunity. Adorable two-bedroom, one bathroom home could be your perfect Greenville getaway or could be the start of an even dreamier, bigger homesite. This property is now zoned RN-A which affords the homeowner additional potential opportunities for development as well. Loaded with charm and character, this home is a single level home with hardwoods throughout. Wonderful side covered porch and back deck ideal for enjoying your one-of-a-kind location. Come tour this beautiful property. You will be wowed by the unbelievable views, proximity to downtown Greenville and Cleveland Park, and “cool” factor of near-downtown living at its finest! Schedule a tour today!
$1,275,000
417 N Markley Greenville, SC 29601
- Type:
- Other
- Sq.Ft.:
- n/a
- Status:
- Active
- Beds:
- 2
- Lot size:
- 0.07 Acres
- Year built:
- 2015
- Baths:
- 3.00
- MLS#:
- 1510667
- Subdivision:
- City Homes at Markley
ADDITIONAL INFORMATION
If you have clients that are interested in the best of urban living in Greenville, you need to show them 417 N. Markley Street! 417 was featured in both Talk Magazine and the At Home Magazine! 417 has huge outdoor entertaining spaces, a 2 car garage with 2 dedicated guest parking spaces and an open interior that you just have to see! This City Home also has an extra workshop/ storage room for a golf cart, bikes and other fun gear! Located close to everything Greenville has to offer. Just a quick walk to Unity Park, the Kroc Center, Fluor Field, the Peace Center, Falls Park, the West End and all the great downtown dining and shopping Greenville is known for! LEVEL 1: You will enter into the galley space, with a built in art hanging system, elevator to all levels, stained concrete floors, and 10’ ceilings throughout. The guest suite includes an ensuite bathroom, kitchenette and a separate exterior entry. The two car garage and workshop complete this level. LEVEL 2: 5“ White Oak flooring, 10’ ceilings w/natural wood, walls of glass and open living space throughout the entire level. The Great Room includes a vented gas fireplace with custom floor to ceiling concrete surround. Dedicated dining space that overlooks downtown, kitchen with an open floating concrete shelving system, and a large unique concrete island. 30’ of sliding glass doors connects the interior living space to outdoor covered space (26x10) and a (10x14) open outdoor space. LEVEL 3: View the sunrise over the Greenville skyline from your owners suite, which fills the entire level. The owners bath has a jetted tub, separate shower, master closet which includes a space for the washer and dryer. A Rooftop Garden (23x18) is adjacent to the owners suite and completes level 3. All of level 3 includes 5” White Oak flooring and 9'-10’ ceilings w/natural wood. 417 also includes a solar panel system (owned) and a tankless hot water heater with a recirculating loop for instant hot water. PLEASE DO NOT PARK IN THE COMMERCIAL LOT NEXT DOOR.
$1,750,000
5 Mcdaniel Unit D Greenville, SC 29601
- Type:
- Other
- Sq.Ft.:
- n/a
- Status:
- Active
- Beds:
- 3
- Year built:
- 2024
- Baths:
- 5.00
- MLS#:
- 1500513
- Subdivision:
- The Mcdaniel
ADDITIONAL INFORMATION
Introducing a new property in the extraordinary new development "The McDaniel". Unit D Floor Plan is nestled on a coveted corner lot in the heart of downtown. This residence sets a new standard for luxury living, offering a remarkable blend of elegance, sophistication, and functional design. As you approach this stunning townhome, you are immediately captivated by its impressive curb appeal and exquisite architectural details. The exterior showcases a sleek facade of Indiana Silver Limestone, expansive windows, patio, and a large terrace ranging from 324 to 442 square feet. Interior features entail 10 ft ceilings throughout, elevator to all levels, two-car garage, wood flooring, interior/exterior fireplace, and open floor plan.
$2,250,000
5 Mcdaniel Unit Unit C Greenville, SC 29601
- Type:
- Other
- Sq.Ft.:
- n/a
- Status:
- Active
- Beds:
- 3
- Baths:
- 5.00
- MLS#:
- 1500512
- Subdivision:
- The McDaniel
ADDITIONAL INFORMATION
Introducing a new townhome in the extraordinary new development "The McDaniel". Unit C is the largest Floor Plan and is nestled on a coveted corner lot in the heart of downtown. This residence sets a new standard for luxury living, offering a remarkable blend of elegance, sophistication, and functional design. As you approach this stunning townhome, you are immediately captivated by its impressive curb appeal and exquisite architectural details. The exterior showcases a harmonious fusion of modern and traditional elements, with a sleek facade of Alabama Silver Limestone, expansive windows, patio, rear deck, and a 455 square foot terrace. Interior features entail 10 ft ceilings, elevator to all levels, two-car garage, wine room, butler pantry, and open floor plan.
$3,000,000
11 Afton Court Greenville, SC 29601
- Type:
- Single Family-Detached
- Sq.Ft.:
- n/a
- Status:
- Active
- Beds:
- 6
- Lot size:
- 0.55 Acres
- Year built:
- 2018
- Baths:
- 7.00
- MLS#:
- 1485306
- Subdivision:
- Alta Vista
ADDITIONAL INFORMATION
From the minute you pull into this ultra private cul-de-sac in the heart of Alta Vista surrounded by Greenvilleâs most luxurious residential real estate, beautiful hardwood trees and mature yards, sidewalks and tons of friendly neighbors and even your own little secret park, you will immediately fall in love with this newer construction custom built home that has absolutely everything youâve ever dreamed of both both inside and out! This luxurious residence has tons of curb appeal with traditional architecture and well appointed details such as brick, cedar shake accents, copper, bluestone walkways, multiple exterior porches, copper gas lanterns, the list goes on and on! The well-established landscaped yard is perfect for entertaining with its multiple exterior blue stone patios, custom built stone seat walls and so much more. Inside youâll appreciate the details throughout to include nothing but the finest and fixtures and features- nice high ceilings with multiple vaulted ceilings, beautiful hardwood floors, heavy and extensive moldings, classic archways, master suite on the main level, an unbelievable gourmet kitchen open to a large family room with direct access to the private rear screened in porch complete with a gas log fireplace overlooking your rear backyard and even a âNanaâ type wall sliding door system that brings the screened porch into the family room and kitchen area for several seasons of enjoyment throughout the year! The kitchen truly is unbelievable with an incredibly large center island with a one piece slab of marble that will take your breath away, a double wolf six burner gas range complete with griddle, pot filler, commercial grade hood with an antique church altar surround, direct access to a coffee bar as well as a full wet bar with beverage center just off of the formal dining room. The master bedroom suite is on the main level and has an incredible bathroom to include double marble vanities, large walk-in marble tile shower, a private water closet and a well designed large walk-in closet. Not only is there a formal office on the main level with custom built-ins but also a kid's den just off the kitchen perfect for studying or movie time! This home also comes with a three-car garage that leads directly to the ultimate âdrop zoneâ which serves well for all of the family members. Upstairs you will find four additional large bedrooms all with walk-in custom built closets and two incredible Jack and Jill bathroom suites with custom tiled walk-in showers and heavy duty glass doors and double vanities in each! On the lower level you will find a true man-cave bonus room with direct access to a covered bluestone patio perfect for football Saturdays and Sundays which also has a kitchenette with quartzite countertops and custom backsplash. You simply wonât believe the walk-in wine room that stays at the perfect temperature throughout the year and is truly a one of a kind. There is an additional bedroom guest suite on the lower level that serves well as an In-law suite or a true private guest room with a full bath. Do not miss the ample storage in the lower level or bonus rooms that are great for storage, home workout facility or could be an incredible home theater area as well. This is truly one of those homes you just have to see in person to truly appreciate all of the extras that is extremely well designed and completely custom and quality built home has to offer!
- Type:
- Condo/Townhouse
- Sq.Ft.:
- n/a
- Status:
- Active
- Beds:
- 1
- Baths:
- 1.00
- MLS#:
- 1484014
- Subdivision:
- 100 East
ADDITIONAL INFORMATION
100 East - Downtown living at its best with a ROOF TOP pool! Long term rentals are allowed - Great Investment Opportunity! Located ONE block from Main Street, on the corner of East Washington and Spring Street, you are steps away to everything our award winning downtown has to offer. Unit 46 is perfectly designed to incorporate everything one would need in a one bedroom condo. The functional floor plan features a full kitchen that opens to a spacious living and dining area. The Unit also features a built in desk that connects the living room with the bedroom. The dual closet doors in the bedroom can be uniquely closed off to create complete privacy between the bedroom and living area. A full bathroom with tiled shower, and stackable laundry closet completes this mighty unit. Amenities include a roof top pool with entertaining space and one of a kind views of downtown and the blue ridge mountains. Parking is easy as the building is connected to a covered parking garage. Trash and water are included in the HOA as well! Make an appointment to tour for yourself!

Information is provided exclusively for consumers' personal, non-commercial use and may not be used for any purpose other than to identify prospective properties consumers may be interested in purchasing. Copyright 2024 Greenville Multiple Listing Service, Inc. All rights reserved.
Greenville Real Estate
The median home value in Greenville, SC is $358,800. This is higher than the county median home value of $287,300. The national median home value is $338,100. The average price of homes sold in Greenville, SC is $358,800. Approximately 37.32% of Greenville homes are owned, compared to 53.06% rented, while 9.62% are vacant. Greenville real estate listings include condos, townhomes, and single family homes for sale. Commercial properties are also available. If you see a property you’re interested in, contact a Greenville real estate agent to arrange a tour today!
Greenville, South Carolina 29601 has a population of 69,725. Greenville 29601 is less family-centric than the surrounding county with 16.58% of the households containing married families with children. The county average for households married with children is 32.26%.
The median household income in Greenville, South Carolina 29601 is $60,388. The median household income for the surrounding county is $65,513 compared to the national median of $69,021. The median age of people living in Greenville 29601 is 34.5 years.
Greenville Weather
The average high temperature in July is 89.8 degrees, with an average low temperature in January of 30.9 degrees. The average rainfall is approximately 50.9 inches per year, with 2.5 inches of snow per year.
