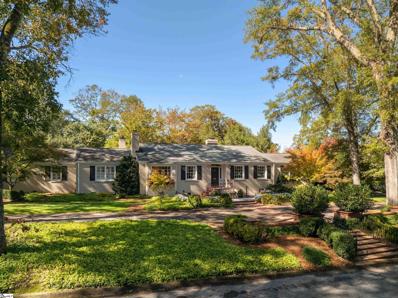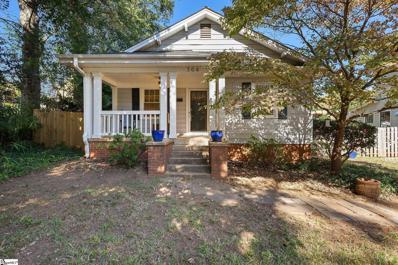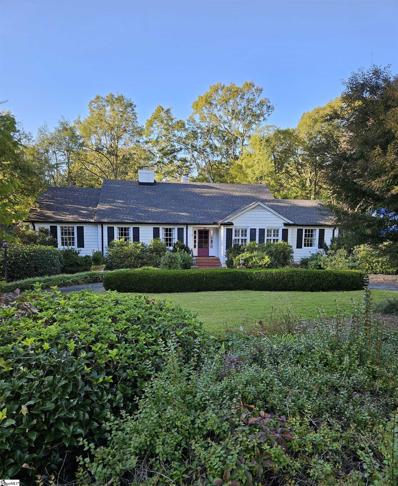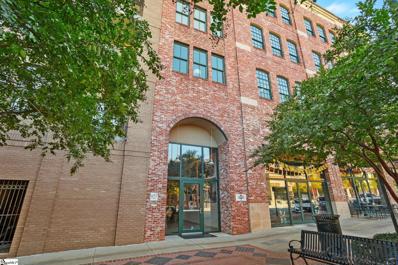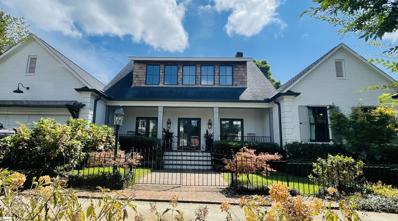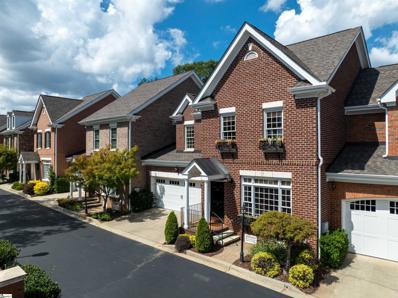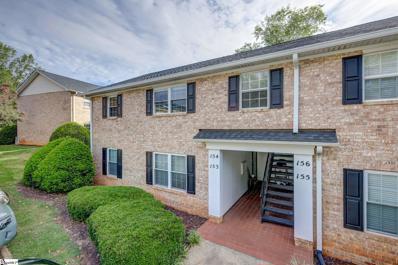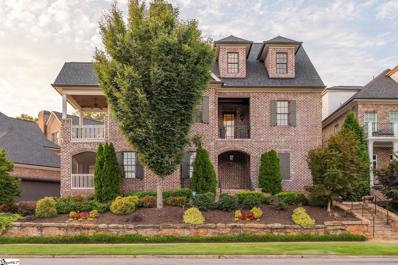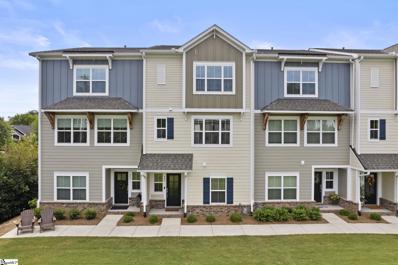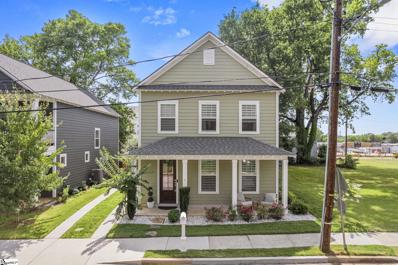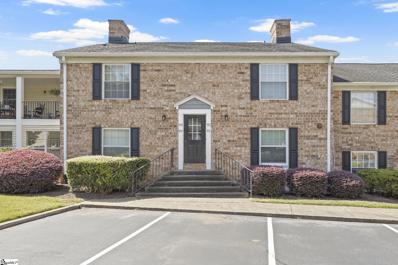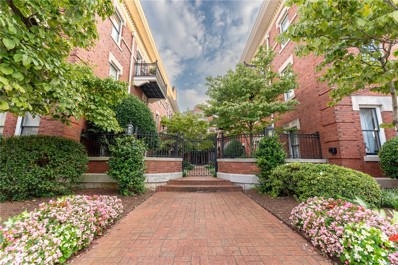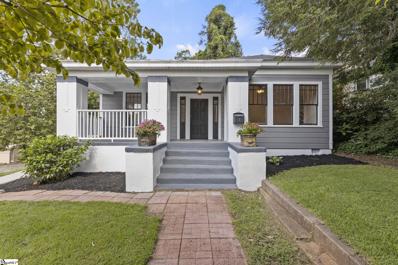Greenville SC Homes for Sale
$519,000
19 Conwell Greenville, SC 29601
- Type:
- Other
- Sq.Ft.:
- n/a
- Status:
- Active
- Beds:
- 2
- Lot size:
- 0.03 Acres
- Year built:
- 2024
- Baths:
- 3.00
- MLS#:
- 1540889
- Subdivision:
- The Sinclair
ADDITIONAL INFORMATION
Only 3 two-bedroom units remain at The Sinclair- do not miss this opportunity to have downtown at your doorstep. Welcome to The Sinclair, a boutique townhome community featuring 12 luxury townhomes that provide the perfect blend of urban living and modern architecture, featuring a combination of cement siding, brick and wood tones. Each home boasts a spacious open floor plan with nine foot ceilings, oversized windows that flood the space with natural light, a thoughtfully designed kitchen, and a large private balcony for outdoor living. The kitchens equipped with stainless steel appliances, including a slide-in gas range, large islands with bar seating, and a stylish tile backsplash. A private off of Anderson Street provides access to each home's garage, and a centrally located landscaped common area connects all 12 units.
$529,000
25 Conwell Greenville, SC 29601
- Type:
- Other
- Sq.Ft.:
- n/a
- Status:
- Active
- Beds:
- 3
- Lot size:
- 0.03 Acres
- Year built:
- 2024
- Baths:
- 4.00
- MLS#:
- 1540921
- Subdivision:
- The Sinclair
ADDITIONAL INFORMATION
With only 3 remaining, this is your final opportunity to own an exclusive external unit on Conwell, offering walkability to the heart of downtown Greenville. Welcome to The Sinclair, a boutique townhome community featuring 12 luxury townhomes that provide ideal urban living with distinct, modern architecture blending cement siding, brick and wood tones.The homes feature a spacious and open floor plan, nine foot ceilings throughout, oversized windows for natural light, thoughtfully designed kitchen, three bedrooms, and a large private balcony for outdoor living. Each kitchen includes stainless appliances with a slide-in gas range, large islands with bar seating and tile backsplash. A private drive off Anderson Street provides access to each home’s two-car garage and a landscaped common area centrally located to all 12 units. Make an appointment today to not miss the opportunity to have downtown at your doorstep.
$2,195,000
4 Pine Forest Greenville, SC 29601
- Type:
- Other
- Sq.Ft.:
- n/a
- Status:
- Active
- Beds:
- 3
- Lot size:
- 0.66 Acres
- Baths:
- 4.00
- MLS#:
- 1540518
- Subdivision:
- Alta Vista
ADDITIONAL INFORMATION
Welcome to this gracious one-story home nestled on a stunning 0.66-acre lot, offering a perfect blend of privacy and charm. The expansive yard features a cozy stone fire pit, ideal for gatherings under the stars. Inside, you'll find large, inviting rooms filled with natural light, complemented by two elegant fireplaces that create a warm and welcoming atmosphere. This residence boasts three spacious bedrooms and four full baths, with the potential for a fourth bedroom or a second living space, providing flexibility to suit your lifestyle. Located within walking distance to the scenic Swamp Rabbit Trail, this home is perfect for nature enthusiasts and those who enjoy outdoor activities. Situated on a beautiful tree-lined street, this property is a rare find as homes in this desirable area seldom come on the market. Don't miss the opportunity to make this lovely house your new home!
$469,900
111 Taylor Greenville, SC 29601
- Type:
- Other
- Sq.Ft.:
- n/a
- Status:
- Active
- Beds:
- 4
- Lot size:
- 0.08 Acres
- Year built:
- 2024
- Baths:
- 3.00
- MLS#:
- 1539065
- Subdivision:
- Downtown
ADDITIONAL INFORMATION
**2-1 Temporary Interest rate reduction with 4.99 (apr 5.49) the first year, 5.99 the second, & 6.99 remaining 30-YEAR FIXED RATE AVAILABLE FOR QUALIFIED BUYERS WITH PREFERRED LENDER! (Rates subject to change)** Priced 45k below recent appraisal! More luxury, more elegance, and more space! Latour Homes presents 111 Taylor St, a spactacular new build in Greenville's Westside! The upgraded painted brick and hardboard facade, along with gable accents and the stylish front door beg you to walk inside. An abundance of windows allow natural light to flow in this spacious open concept that's framed wth LVP flooring and crown moldings. A unique accent wall defines the Family Room that leads into your Dining space and the center-island Kitchen. Gorgeous quartz countertops, virtually endless extended-height cabinetry with soft-close drawers, stainless appliances, and a tiled backsplash make this space a beautiful place for all your culinary desires! A more casual area is adjacent that would suit a smaller table or staging area by the rear Deck. A truly exceptional feature is the main level Bedroom and Bath that could accomodate guests, family with limited mobility, or your work-from-home space! The tiled Laundry is also on this floor. Upstairs to allow more privacy, you will love the extravagant Owner's Suite that boast it's own accent wall and sliding barn door that uncovers a spa-like Bath with a quartz vanity and oversized shower with a rainhead faucet. Two generous secondary Bedrooms and a central tiled Bath are found nearby. With a superb location near all the cultural events, parks, and shops in bustling downtown Greenville, you will enjoy the city life immensely! Located just outside city limits, this property is perfectly positioned for use as a short-term rental or AirBnB, offering a prime opportunity for generating additional income. Bring your family to see their new home today!
$406,000
306 W Park Greenville, SC 29601
- Type:
- Other
- Sq.Ft.:
- n/a
- Status:
- Active
- Beds:
- 2
- Year built:
- 1950
- Baths:
- 1.00
- MLS#:
- 1540396
- Subdivision:
- Heritage Historic
ADDITIONAL INFORMATION
UNBELIEVABLE Downtown Greenville opportunity. Welcome to 306 W. Park Ave. where you'll find yourself surrounded by the gorgeous architecture of historic homes. You can Walk to Main St. restaurants and shopping, local music halls, and MUCH MORE! This is very close to downtown Greenville’s thriving Main Street which hosts multiple festivals throughout the year and even a weekly street farmers market during the spring and summer months. This GORGEOUS HOME as a large and welcoming front porch that leads you into your New Home. Step inside this cozy home, highlighted with its unique character, original immaculate hardwood floors throughout and adequate room for a small family. First the Very Spacious Den with alot of windows for Natural Light, then follow into the Dining Room, that leads you into the Nice Kitchen. Then you'll find 2 Bedrooms and a Room without a Closet is used for an Office and 1 Full Bathroom. The Laundry Room is HUGE. Such great space. Heritage Historic District offers mature landscaping, walkability to downtown Greenville and some of the best-preserved craftsman style homes in downtown!! Don't miss this wonderful opportunity.
$1,399,000
113 Woodland Greenville, SC 29601
- Type:
- Other
- Sq.Ft.:
- n/a
- Status:
- Active
- Beds:
- 3
- Lot size:
- 0.57 Acres
- Baths:
- 4.00
- MLS#:
- 1540343
- Subdivision:
- Boxwood Manor
ADDITIONAL INFORMATION
Honored to list this beautiful home on one of Greenville's most prestigious streets. This opportunity does not happen everyday. This well loved and maintained home boasts 3 bedrooms, 4 full baths, 2 living rooms, formal dining room, eat in kitchen, large sun room, and laundry room all on the main floor! The playroom/gym/in-law suite with full bathroom and its own entry is located in the walkout basement. Unfinished space is also available in the basement to expand or for storage. You can access the basement from an internal staircase or it's own private exterior entry. The home has a walk up attic that has tons of possibilities for expansion! The house is completely livable as is or could easily be remodeled to suit. The sky is the limit in this area. Park in the fabulous landscaped circular driveway and step right in the front door or under the home in the 2 car carport. The option is yours. This one is a must see!
$575,000
927 S Main Greenville, SC 29601
- Type:
- Other
- Sq.Ft.:
- n/a
- Status:
- Active
- Beds:
- 1
- Lot size:
- 0.02 Acres
- Year built:
- 2007
- Baths:
- 1.00
- MLS#:
- 1539190
- Subdivision:
- Field House
ADDITIONAL INFORMATION
This rare gem is ideal for sports enthusiasts and anyone who loves downtown living. This condo is located in the highly sought-after West End, boasts premier views of Flour Field, allowing you to enjoy the Greenville Drive games from the comfort of your home or the shared second-floor common area, which is equipped with tables, chairs, and umbrellas. In this prime location, you're just a short walk from Falls Park, the Peace center, the Swamp Rabbit Trail, Camperdown Plaza, the new Grand Bohemian Hotel, Unity Park, and a variety of restaurants and shops in Greenville's charming Downtown. The unit features an open floor plan with a stunning kitchen, complete with granite countertops and stainless steel appliances, which flows into the dining area and living room. The primary bedroom includes a bathroom with a vanity, tiled floors, walk-in shower, and a walk-in closet. Additionally, there is a versatile flex room that could serve as a small guest room, a generous office, or a rec room. Plus, the unit comes with a parking space RIGHT outside your window that is quick access to home/park or MAIN street!! Opportunities like this one are rare-don't miss out on downtown living at its finest, complete with live Greenville Drive games in your own backyard. This is truly a dream lifestyle!
$469,900
113 Taylor Greenville, SC 29601
- Type:
- Other
- Sq.Ft.:
- n/a
- Status:
- Active
- Beds:
- 4
- Lot size:
- 0.07 Acres
- Year built:
- 2024
- Baths:
- 3.00
- MLS#:
- 1539068
- Subdivision:
- Downtown
ADDITIONAL INFORMATION
**2-1 Temporary Interest rate reduction with 4.99 (apr 5.49) the first year, 5.99 the second, & 6.99 remaining 30-YEAR FIXED RATE AVAILABLE FOR QUALIFIED BUYERS WITH PREFERRED LENDER! (Rates subject to change)** Priced below recent appraisal! Taylor Street is booming! Surrounded by the city's culture, adventure, and elite career opportunities, 113 Taylor St is calling you HOME! Located just outside city limits, this property is perfectly positioned for use as a short-term rental or AirBnB, offering a prime opportunity for generating additional income. Meticulous landscaping, a covered front porch, and brick accent will have your attention from the moment you drive up. Inside is even more captivating with miles of luxury flooring, endless crown molding, classy modern lighting, and breathtaking Latour Homes' design! The main level gives way to an open Family Room with an architectural accent wall, a central Dining Room, and the focal point... the truly impressive Kitchen. Quartz counters and center island, state-of-the-art appliances including a range with convenient pot-filler, bountiful custom cabinetry, and a lovely tile backsplash make this room delightful and practical from the first night's stay! Adjoining is a flex space that would be great as a coffee bar or staging area. Another special feature is the main floor Bedroom and Bath that's wonderful for guests or your own Library retreat! The tiled Laundry is also found nearby. To see Latour Homes' designing genius, make your way up to the incredible Owner's Suite. Space and elegance combine with another accent wall and an inviting Bath that showcases quartz and tile, along with a rainhead faucet. The additional Bedrooms are sizeable and the Hall Bath is finished to the same quality as the others... beautiful! Outside you will enjoy the Carolina weather on the rear Deck that overlooks a fully sodded yard. Call us and seize your opportunity to be in Greenville's Westside now!
$469,900
109 Taylor Greenville, SC 29601
- Type:
- Other
- Sq.Ft.:
- n/a
- Status:
- Active
- Beds:
- 4
- Lot size:
- 0.08 Acres
- Year built:
- 2024
- Baths:
- 3.00
- MLS#:
- 1539064
- Subdivision:
- Downtown
ADDITIONAL INFORMATION
**2-1 Temporary Interest rate reduction with 4.99 (apr 5.49) the first year, 5.99 the second, & 6.99 remaining 30-YEAR FIXED RATE AVAILABLE FOR QUALIFIED BUYERS WITH PREFERRED LENDER! (Rates subject to change)** Priced 35k below recent appraisal! A fabulous new Latour Homes floorplan awaits you! With a main level Bedroom, peninsula-style signature Kitchen, and even more bells and whistles, 109 Taylor St is sure to check all your boxes! Settled on a quiet street in Greenville's Westside, near Prisma Health and St. Francis, means your family will be in the thick of the culturally-rich downtown and have tons of opportunity for adventure. As you approach this exceptional new build, the modern aesthetic with decorative gable trusses, contrasting trim, and a painted entry door gives you a glimpse of the bold style found within. Once inside, you will appreciate the muted elegance of the luxury flooring and crown moldings that flow throughout the home. A Family Room with two complimenting acccent walls is open to the Dining space adorned with a wicker globe chandelier. As usaul, the Kitchen is very impressive, showcasing wrap-around quartz countertops, custom cabinetry, top-of-the-line appliances, a range pot filler, a walk-in Pantry, and Edison lighting! Adoining is a casual Breakfast area that will be great for a cafe table or coffee bar. Another WOW factor on the main level is the spacious Bedroom and Bath that is perfect for guests or in-laws. If preferred, this would also make a convenient Office. Nearby on the main level is the dedicated Laundry with tile floors. Make your way up the staircase, where more spectacular accent walls create unique flair. The Owner's Suite is exceptional! Wicker globe reading lights and another accent wall tie the room with the rest of the home for ultimate contemporary design. The space is to-die-for with a spa-like tiled shower with bench seating and overhead rain faucet, a dual sink vanity with a honeycomb tile backsplash, oversized tile floors, and multiple closets. The additional Bedrooms with great closet space flank a central tiled Hall Bath with double sinks and wrought iron oval mirrors. Entertaining can flow easily onto the rear Deck, where you can sit with friends or grill something for the whole family. This home will come with the peace of a 2-10 Builder's warranty and has so much to grab your attention. Located just outside city limits, this property is perfectly positioned for use as a short-term rental or AirBnB, offering a prime opportunity for generating additional income. Walk through today to feel it for yourself!
$2,549,000
18 S Main Greenville, SC 29601
- Type:
- Other
- Sq.Ft.:
- n/a
- Status:
- Active
- Beds:
- 3
- Year built:
- 2010
- Baths:
- 4.00
- MLS#:
- 1538925
- Subdivision:
- Park Place On Main
ADDITIONAL INFORMATION
Price Enhancement just in time for Christmas!! Embrace a vibrant downtown lifestyle in this secure, hidden gem situated one step away from Greenville’s popular Main Street scene. Welcome to Park Place, a luxurious secret hideaway amidst the cosmopolitan city of shops, restaurants, music venues and parks all literally within easy walking distance. This immaculate home comes fully furnished with an urban feel and New York style décor. A comfortable, spacious living room is situated between an open kitchen and the main covered balcony, with a full wall of accordion doors that disappear to let the outside in. A beautiful gas fireplace sets the tone for this central social hub, where guests can drift at leisure through the open main level floor plan. Designed both for cooking and social interaction, a chef’s dream kitchen for culinary creations is complete with custom cabinetry, Quartz countertops, custom panel Sub Zero refrigerator, WOLF appliances and modern extras to include a warming drawer, a built-in Miele coffee machine, Sub Zero wine cooler, ice machine and dual Miele dishwashers. The elegant and spacious dining room seats eight comfortably, and envelops diners with artwork, custom milled details, and a spectacular chandelier. The owner’s enclave on the main level has a fully equipped bathroom with a professional grade sauna, a Kohler Smart Steam Surround marble shower, and large soaking / jet tub to relax after a busy day exploring downtown. The His and Hers closet space has multiple shelving and built-ins to organize clothing and accessories, a wall safe and ironing center. A private elevator connects the main level to the second floor, where soaring ceilings and an alternative entertaining center features a media room, wet bar, and access to the second level balcony and views of the Charleston-style courtyard. Two bedrooms with adjoining bath, dual lavatory, and an additional half bath off the hallway complete this convenient retreat above the activities and living spaces below. A variety of options to bring the outside in include 2 back balconies facing the serene main courtyard. The main floor covered porch and balcony features outdoor living to include a seating area with roll down blinds to spend a shady afternoon, built in gas grill, hood and side burner. Spacious 3 car garage with car lift and 2 additional separate storage areas. Both levels have access to the private peaceful garden courtyard for entertaining family and friends with a large gas fireplace, wet bar, outdoor grill, comfortable seating, al fresco dining tables, gas lanterns and flowing water fountain. For the wine lovers, your very own private, temperature controlled, 750+ bottle wine cellar. After selecting your wine for the evening, retire to the private Pub-style bar upstairs with an open fireplace and plenty of seating for spending time family and friends. All the elements are here for a comfortable evening at home, or enjoying all the award-winning downtown Greenville has with markets, festivals, shops, theaters and restaurants.
$1,950,000
15 Park Edge Greenville, SC 29601
- Type:
- Other
- Sq.Ft.:
- n/a
- Status:
- Active
- Beds:
- 3
- Lot size:
- 0.1 Acres
- Year built:
- 2024
- Baths:
- 4.00
- MLS#:
- 1535087
- Subdivision:
- Bradshaw Commons
ADDITIONAL INFORMATION
Welcome to luxury urban living in one of the most sought-after locations at Bradshaw Commons, with walkability to downtown Greenville and close proximity to University Ridge. This one of one detached residence spans 3,223 square feet of high-end design with luxury finishes, complete with deeded green space and a private outdoor patio perfect for sipping your morning latte or enjoying a nightcap. Inside, the modern home showcases a spacious kitchen equipped with Thermador appliances, white oak flat panel cabinetry, and a separate scullery with wine fridge, second sink, and added storage for meal prep and breakdown when entertaining. A dedicated home office on the main living level ensures maximum productivity, and a versatile flex space on the ground floor can serve as a home gym or additional lounge area directly off of your own private yard space. With 3 bedrooms and 3.5 baths, this home provides comfort and privacy for the entire family. Your primary suite is highlighted with his and her closets, and an en-suite bath that has to be seen to be believed. The expansive rooftop terrace is perfect for entertaining or unwinding and is already framed and ready for a hot tub installation, a rare feature for urban living. Additional conveniences include a two-car side-by-side garage with an EV charging capabilities and an elevator connecting all levels of the home. A high-end AV package is integrated throughout, featuring audio speakers on all levels, remote custom privacy shades, and a comprehensive security system with cameras and sensors. This home seamlessly blends modern elegance with urban convenience, creating a truly elevated lifestyle. If you're looking for the hottest luxury community in downtown Greenville, you'll find it at Bradshaw Commons. Some photos have been virtually staged.
- Type:
- Other
- Sq.Ft.:
- n/a
- Status:
- Active
- Beds:
- 1
- Year built:
- 2005
- Baths:
- 2.00
- MLS#:
- 1537928
- Subdivision:
- The Bookends
ADDITIONAL INFORMATION
Welcome to The Bookends at 111 E McBee Avenue, where convenience meets luxury in the heart of downtown Greenville. This property places you just steps away from the city's finest dining, shopping, and entertainment venues. Enjoy easy access to Falls Park, the Peace Center, and the Swamp Rabbit Trail, making it perfect for those who love to be at the center of it all. Whether you're seeking vibrant nightlife or a peaceful stroll along Main Street, this location has all the perks of downtown living. Don't miss the chance to live in one of Greenville's most desirable spots! Whether you are looking for your first home or an urban getaway as a second home, this unit is perfect! Location, location, location plus updates galore, including: updated owners bath, brand new washer/dryer, newer water heater, HVAC less than 2 years old and brand new carpet. The hardwood floors were recently replaced and the addition of the brick wall just completed! This unit is full of charm, natural light and completely move in ready. Open your Juliet balcony to enjoy all the sights and sounds of downtown living and be steps away from it ALL!
$2,200,000
822 Crescent Greenville, SC 29601
- Type:
- Other
- Sq.Ft.:
- n/a
- Status:
- Active
- Beds:
- 4
- Lot size:
- 0.2 Acres
- Year built:
- 1983
- Baths:
- 4.00
- MLS#:
- 1536426
- Subdivision:
- Schweirs
ADDITIONAL INFORMATION
Luxury residence completely renovated in 2019 nestled on Crescent Ave. This property masterfully combines timeless architecture with contemporary elegance! Classic exterior complemented by a transitional interior, showcasing high ceilings, large windows & premium finishes Expansive living & dining spaces perfect for entertaining. Seamless flow between rooms Chef’s Kitchen: Culinary masterpiece, equipped with top-of-the-line appliances, marble & slate, custom cabinetry, a hidden pantry, two built in refrigerators & an oversized marble island 4 bedrooms: Primary on the main floor- this suite is a true retreat, featuring a designer walk-in closet, grand marble spa-like bathroom with soaking tub & glass-enclosed shower Outdoor Oasis: Screened in porch on the main floor and a covered balcony with views to a beautifully landscaped yard with mature trees & a private patio area Renovated with chef grade high end appliances, the home includes energy efficient systems, & high-end fixtures Prime Location: Crescent Avenue, one of Greenville’s most sought-after streets: walking distance to the Swamp Rabbit Trail leading you to downtown Greenville, excellent schools & vibrant community amenities
$1,089,000
52 Canvas Greenville, SC 29601
- Type:
- Other
- Sq.Ft.:
- n/a
- Status:
- Active
- Beds:
- 3
- Lot size:
- 0.03 Acres
- Year built:
- 2022
- Baths:
- 4.00
- MLS#:
- 1537665
- Subdivision:
- Canvas Townes
ADDITIONAL INFORMATION
Welcome home to your like-new amazing townhome nestled near the Hampton Pinckney area – just blocks from Greenville’s Main Street. This home is one you do not want to miss. Meticulously maintained with many thoughtful and luxurious upgrades throughout, you are sure to fall in love at just under 2600 SF! Beautiful flooring throughout each level of the home. Gorgeous lighting complete with “night lighting” on many of the outlets throughout the walking spaces. This three bedroom, three and a half bathroom townhome has amazing views of downtown Greenville - unique to this particular townhome! Kitchen features upgraded quartz countertops with “waterfall” edge and large center island. Wonderful JennAir appliances and walk-in pantry. Fabulous for entertaining, bar area with beverage fridge. Spacious great room WITH fireplace and walk out covered porch. Upstairs features two large bedrooms with en suite bathrooms. The primary suite has a beautiful, tray ceiling and bathroom complete with tiled shower, walk-in closet and double sink vanity. The lower level features a third bedroom with en suite bathroom or could also function as an office. This garage is amazing… coated flooring, 220 Volt outlet for electric car charging potential and wonderful space for storage. Custom window blinds. If you are looking for a like new home that is walking distance to Unity Park, Greenville’s vibrant Main Street, The Commons, Swamp Rabbit Trail, Heritage Green, the Cooks Station and so much more… this is it! This homeowner spared no expense with upgrades… and it SHOWS! Schedule your private tour today!
$1,250,000
Briar Greenville, SC 29601
- Type:
- Other
- Sq.Ft.:
- n/a
- Status:
- Active
- Beds:
- 4
- Lot size:
- 0.11 Acres
- Baths:
- 3.00
- MLS#:
- 1535684
ADDITIONAL INFORMATION
Welcome home to 7B Briar Street - an amazing modern designed home in the heart of Greenville and moments from downtown, the Cancer Survivors Park, and the new Greenville County Square Redevelopment project. This home was built by Cobblestone Homes in 2023 and features 4 bedrooms/2.5 baths with an open concept plan which flows seamlessly from the kitchen to the dining and living areas with large windows allowing for amazing natural light. The kitchen is well appointed with Thermador stainless steel appliances, quartz countertops, a large island, wine refrigerator, & even boasts a butler's pantry with extra cabinets, counterspace, & an additional prep sink. The mud room offers even more storage & provides direct access to the backyard. The primary suite has a beautiful, vaulted ceiling, fireplace, walk in closet, and show stopping ensuite bath with double vanities and wet room complete with freestanding soaking tub & dual waterfall showerheads. Upstairs also has a spacious landing which can function as a quiet sitting area, 3 bedrooms & hall bath, and the laundry area. The detached 2 car garage has a split A/C unit, an EV outlet for charging, and an outside living space complete with a wood burning fireplace and gas starter, outlet for a TV, and patio area for entertaining. Other features of the home include French white oak wide plank floors, motorized shades in the living area and primary suite, Sonos in ceiling speaker system, whole house water filtration system, hot/cold tap on the exterior hose bib, and upgraded closet systems throughout the house. Don't miss your opportunity to enjoy this gorgeous home in the heart of a well-established neighborhood with all the conveniences of downtown living!
$1,190,601
623 N Main Unit Iii Greenville, SC 29601
- Type:
- Other
- Sq.Ft.:
- n/a
- Status:
- Active
- Beds:
- 3
- Year built:
- 2000
- Baths:
- 4.00
- MLS#:
- 1536679
- Subdivision:
- Downtown
ADDITIONAL INFORMATION
Enjoy downtown luxury living in gated 623 N Main, Unit III. WALK TO SHOPPING, DINING & THEATER! 2 car attached garage. NEW ROOF, NEW HVAC, freshly refinished hardwood floors (NO CARPET), fresh interior paint, 9 ft & vaulted ceilings. Private enclosed courtyard w/water feature. Common area green space + 10 guest parking spaces. 9' & vaulted ceilings, open floor plan. Rooms defined by your furnishings. Main floor: Formal Dining (or Den), granite kitchen w/custom cherry cabinets and gas cooking, open Great Room w/custom built-ins flanking gas log fireplace. 1st Flr Primary Suite w/WIC & laundry connections. Upstairs: two home offices, two spacious bedrooms, two baths, HUGE walk-in storage room plus laundry room. Just under 3000 sft. Already inspected at seller's expense, repairs done. SOLD COMPS: 611 N Main St, 114 NoMa Terrace (both considerably smaller than 623 N Main)
$595,000
10 Martin Greenville, SC 29601
- Type:
- Other
- Sq.Ft.:
- n/a
- Status:
- Active
- Beds:
- 3
- Lot size:
- 0.13 Acres
- Year built:
- 2024
- Baths:
- 4.00
- MLS#:
- 1536932
ADDITIONAL INFORMATION
Welcome home to 10 Martin Row. An urban, modern, new construction residence nestled right in Downtown Greenville. This 3 bedroom, 3.5 bathroom, stunning home combines classic elegance with modern convenience, offering a perfect blend of comfort and style. As you enter the open floor plan with beautiful hardwood floors throughout, you will immediately notice the gourmet kitchen fully equipped with high-end appliances, custom cabinetry, and an oversized island. Heading upstairs to the second floor, a great space for an office or guest room, full bathroom, and followed by the magnificent primary bedroom. The primary features an ensuite with a wet room - the most incredible soaking tub, walk-in tile shower, private balcony, and walk-in closet. On to the third floor - an entertainer's dream. A rec room, wet bar, wine fridge, additional flex/bedroom, full bathroom, and 20x9 foot upper deck. A perfect getaway. Lastly, the backyard - fully fenced and includes a fire pit and incredible custom water feature making it feel like your own personal oasis. This is one you definitely do not want to miss out on. Schedule your private showing today!!
- Type:
- Other
- Sq.Ft.:
- n/a
- Status:
- Active
- Beds:
- 1
- Baths:
- 1.00
- MLS#:
- 1536901
- Subdivision:
- Riverbend Condos
ADDITIONAL INFORMATION
Here it is -- the ground floor unit at Riverbend that you have been waiting for! This one bed, one bath unit has been well maintained and is ready for you to move right in. The desirable, gated Riverbend community is just a few steps away from the Swamp Rabbit Trail, Caine Halter YMCA and all the shopping of Augusta St. It's also very close to Downtown Greenville. This unit is bright and spacious with an enclosed patio with allows for additional flexibility in the floor plan. This unit also looks out over a lot of green space and there is plenty of room to walk your pup. The living room is large with and open to the dining room. The kitchen is bright with white cabinets and lots of counter space. This is not one that you want to miss and is just waiting for your personal touches. Make your appointment to see it today!
$2,049,000
707 E Mcbee Greenville, SC 29601
- Type:
- Other
- Sq.Ft.:
- n/a
- Status:
- Active
- Beds:
- 4
- Lot size:
- 0.08 Acres
- Year built:
- 2017
- Baths:
- 5.00
- MLS#:
- 1536650
- Subdivision:
- Mcbee Park
ADDITIONAL INFORMATION
Experience the pinnacle of urban sophistication in this exquisite custom-built residence, where Southern charm meets modern luxury. Nestled on one of Greenville's most coveted streets, this stunning four-bedroom, four-and-a-half-bathroom home offers an unparalleled lifestyle just steps from the vibrant heart of downtown. Architectural Elegance: Marvel at the meticulously crafted brick exterior, adorned with gas lanterns and framed by professionally landscaped grounds. The herringbone brick stairway leads to a magnificent mahogany front door, setting the tone for the elegance within. Original design by the award winning firm of SGA Architecture, LLC of Pawleys Island and Thomas Croft, AIA of Croft Architecture, PA, Greenville, SC. Constructed using guidelines from Duke Energy’s Energy Star program. The home is well insulated and equipped with high efficiency heating/cooling systems. Sophisticated Interior: Step inside to discover a harmonious blend of traditional design and contemporary comfort. Soaring ceilings and gleaming hardwood floors guide you through light-filled spaces, while custom plantation shutters add a touch of Southern refinement. Culinary Paradise: The gourmet kitchen is a chef's dream, boasting: Expansive granite island with bar seating, High-end Thermador appliances, including a gas range, Custom cabinetry with appliance garage, Subway tile backsplash and designer lighting, Fisher Paykel beverage drawers for effortless entertaining Luxurious Living Spaces: The open-concept main floor seamlessly connects the kitchen to the living and dining areas, creating an ideal environment for both relaxation and entertainment. A gas fireplace with custom built-ins adds warmth and character to the living room. Opulent Primary Retreat: Indulge in the main-level primary suite, featuring: Spacious bedroom with ample natural light + Lavish ensuite with marble flooring and dual vanities + Oversized walk-in shower with seamless glass enclosure + Walk-in closet rivaling the size of a bedroom Versatile Accommodations: Two additional en-suite bedrooms on the upper level provide comfort and privacy for family or guests. The terrace level offers a flexible in-law suite or fourth bedroom, complete with a full bath, home office, and media room with kitchenette. Outdoor Oasis: Embrace alfresco living with two inviting porches: Covered main-level porch with brick flooring and grill area + Screened porch perfect for year-round enjoyment + Stunning views of Greenville's treetops and skyline Unmatched Amenities: Private elevator, Two-car attached garage with ample storage, Three-zone HVAC system for optimal comfort, Tankless water heater with recirculating pump, Gutter Leafguard system for easy maintenance Prime Location: Situated in the prestigious McBee Park community, this home offers the best of both worlds – a tranquil retreat with immediate access to Greenville's most coveted attractions, including Falls Park, the West End, and the Swamp Rabbit Trail. Don't miss this rare opportunity to own a piece of Greenville's finest real estate. Schedule your private tour today and prepare to fall in love with 707 East McBee Avenue – where luxury meets location in perfect harmony.
$520,000
305 Pete Hollis Greenville, SC 29601
- Type:
- Other
- Sq.Ft.:
- n/a
- Status:
- Active
- Beds:
- 3
- Lot size:
- 0.06 Acres
- Year built:
- 2022
- Baths:
- 4.00
- MLS#:
- 1536622
- Subdivision:
- Pinckney Townes
ADDITIONAL INFORMATION
Experience city living at its finest in this stunning 3-story townhome, located less than a mile from Downtown Greenville and adjacent to the charming Historic Hampton Pinckney neighborhood. Walkable to Unity Park, The Commons, the Swamp Rabbit Trail, and more, this nearly new home provides the perfect blend of modern luxury and convenience. The entry level features a versatile flex room with a full ensuite bathroom, ideal as a private third bedroom or home office, as well as a two car attached garage for ease and convenience. It also boasts Lutron Caseta smart lighting, making the hallway and both sides of outdoor lighting programable and accessible from your phone for an extra touch of luxury and convenience. The main level is an entertainer's dream, showcasing a spacious kitchen with a large island, a casual dining area, and a generous living room that opens to an adjoining balcony. This level also includes a powder room, a walk-in pantry, and a conveniently located laundry room. On the third floor, you'll find the expansive primary suite, complete with a luxurious ensuite bathroom and a walk-in closet. A second bedroom, also featuring a full attached bathroom and walk-in closet, creating privacy and comfort. Don't miss the opportunity to make this refined and stylish townhome your own, perfectly situated near all that vibrant Greenville has to explore!
$500,000
105 Pine Greenville, SC 29601
- Type:
- Other
- Sq.Ft.:
- n/a
- Status:
- Active
- Beds:
- 3
- Lot size:
- 0.16 Acres
- Year built:
- 2021
- Baths:
- 3.00
- MLS#:
- 1534988
- Subdivision:
- Other
ADDITIONAL INFORMATION
Welcome to 105 Pine Street in Downtown Greenville just minutes from Main Street, Unity Park and the Swamp Rabbit bike trail! Located in the Popular Hampton/Pinkney area. This 2 story, 3 bedroom, 2 1/2 bathroom home is less than 3 years old and has been loved and maintained and it shows! As you approach the home you will love the curb appeal, mature land scape, the beautiful wood front door and the inviting front covered patio area. When you enter you will appreciate the large living room with plenty of natural light and the beautiful gas log fireplace that was done with shiplap, a stunning wood mantel and a natural stone base hearth. This is sure to be the focal point in the home. This home has beautiful laminate floors throughout the main floor and tile in the full bathrooms. There is a walk-in laundry room with plenty of cabinets, a counter top folding area and spunky accent wall paper to help make the task of doing laundry enjoyable. The powder room down stairs also has beautiful accent wallpaper giving the space color and design. The large kitchen has plenty of cabinets, granite counter tops, stainless appliances with a gas range and modern vent hood. You are sure to love the large island that comes with plenty of drawers and cabinets for additional storage. This island is perfect for entertaining and includes a built-in microwave. There is a nice size pantry with a barn door in the kitchen. Adjacent to the kitchen is a large dining space with access to the back yard. The home includes custom Zebra blinds throughout most of the home that gives you lots of light but also privacy if needed. Up the wood stairs are the 3 bedrooms. The primary suite comes complete with a walk-in closet, full bathroom with a double vanity, large shower stall and a built-in shiplap headboard. The 2nd bath also includes a double vanity, and full-size tub. Outback there is a newer brick paved patio and fenced in yard. Giving you entertaining space and private yard space. The home has hard board siding, energy rated windows, tankless hot water heater, google thermostat and is equipped with high-speed internet capability. Parking includes your own paved side driveway. This home is better than new and has NO HOA! Don’t miss out on your chance to live in beautiful downtown Greenville close to all the amazing shops, restaurants and events.
$425,000
101 Court Greenville, SC 29601
- Type:
- Condo
- Sq.Ft.:
- 879
- Status:
- Active
- Beds:
- 1
- Year built:
- 2005
- Baths:
- 1.00
- MLS#:
- 314886
- Subdivision:
- Other
ADDITIONAL INFORMATION
Discover urban living at its finest at 101 W. Court St., unit 227-C nestled in the heart of downtown Greenville, South Carolina. Step outside and immerse yourself in the vibrant city life, with everything you need just a short walk away. This charming 1-bedroom, 1-bath unit offers 879 sq. ft. of stylish living space. As you enter you'll be welcomed by stunning hardwood floors, high ceilings, and abundant natural light streaming through oversized windows. Enjoy custom retracting screen shade blinds and motorized upper windows blinds for added convenience. The home features tinted windows and a built-in surround sound system with five wall-integrated speakers. The open-concept main area seamlessly integrates the kitchen, living room, dining space, and a walkout balcony, perfect for savoring the lively city atmosphere. The kitchen boasts stainless steel appliances, hardwood soft-close cabinets extending to the ceiling, extra storage in the island, granite countertops, and a large pantry cabinet. Upstairs, the spacious loft bedroom includes a walk-in closet, full bath and a stackable washer and dryer. Convenient parking, managed directly through the City of Greenville Parking Services, is available in the garage, ensuring easy access. Embrace the ultimate downtown lifestyle with this exceptional home.
- Type:
- Other
- Sq.Ft.:
- n/a
- Status:
- Active
- Beds:
- 1
- Baths:
- 1.00
- MLS#:
- 1535740
- Subdivision:
- Riverbend Condos
ADDITIONAL INFORMATION
LESS THAN 10 MINUTES TO DOWNTOWN GREENVILLE, MOVE-IN READY, NO CARPET, OPEN FLOOR PLAN, AMENITIES! Welcome home to Riverbend! When you drive up to this traditional brick condo, the first thing you'll notice is the ample parking out front. Step inside and see the large bedroom with lots of natural light and a convenient en suite bathroom with tile shower. Also attached to the bedroom is a spacious walk-in closet and a laundry space with plenty of shelving. Continue down the hall to the living space that boasts an open floor plan visually expanded by a full mirrored wall. French doors welcome you onto the balcony with a view of the courtyard and a huge magnolia tree for privacy. You'll see the kitchen is fit for a chef with stainless appliances, under-cabinet lighting, and neutral countertops. Fresh paint, can lights, tile floors, updated lighting and fans and smooth ceilings enhance the space. Monthly HOA includes lawn maintenance, exterior maintenance, pools, clubhouse, exercise room, tennis courts, security gates, water, trash, and a termite contract. Spend your free time relaxing by the pool or dining out downtown with friends when you buy this low-maintenance condo!
- Type:
- Condo
- Sq.Ft.:
- n/a
- Status:
- Active
- Beds:
- 1
- Year built:
- 1910
- Baths:
- 2.00
- MLS#:
- 20278328
ADDITIONAL INFORMATION
Discover the unique charm of 400 E Washington Street, Unit 27—a one-bedroom condo located in The Davenport, just a short stroll from Main Street’s shopping and dining. This property perfectly marries old-world character with modern design. The building itself dates back to 1910, but the unit was completed more recently in 2008, giving it a fresh and contemporary feel. As you enter, you’ll be greeted by arched brick columns that define the spaces within the open-concept living, dining, and kitchen areas. The eclectic design features exposed brick, adding to the condo’s unique appeal. The modern, eat-in kitchen boasts quartz countertops and stainless steel appliances, making it ideal for entertaining or everyday living. The condo includes one bedroom and 1.5 bathrooms, with additional space that can be closed off to create a guest room, office, or another room to suit your needs. The owner’s suite offers a large walk-in closet, complete with a combined washer/dryer unit, which conveys with the property. The en-suite bathroom is designed with luxury in mind, featuring a wet room with both a shower and garden tub, as well as a double vanity. The property includes access to a designated owner parking lot, with one parking space (though spaces are not assigned). Don’t miss the chance to explore this exceptional Downtown Greenville property—schedule your appointment today!
$649,950
7 Rowley Greenville, SC 29601
- Type:
- Other
- Sq.Ft.:
- n/a
- Status:
- Active
- Beds:
- 3
- Lot size:
- 0.11 Acres
- Year built:
- 1905
- Baths:
- 2.00
- MLS#:
- 1535083
- Subdivision:
- East Park Historic
ADDITIONAL INFORMATION
RARE Downtown Greenville opportunity. Welcome to 7 Rowley Street where you'll find yourself surrounded by the gorgeous architecture of historic homes as well as granite lined streets and sidewalks that are shaded by the canopy of mature oak trees. This 3 bedroom 2 bathroom historic home is located in the highly sought after East Park Historic District of downtown Greenville, South Carolina. Walk to Main Street restaurants and boutique shopping, local music halls, or catch the trolley (on E Park Ave) to take in a baseball game in the West End. Cross the street to McPherson Park for tennis or pickle-ball, mini-golf, playgrounds, and leisurely strolls along the river. This truly is the closest single-family residence to downtown Greenville’s thriving Main Street which hosts multiple festivals throughout the year and even a weekly street farmers market during the spring and summer months. A large and welcoming front porch leads you into a show stopper interior. As you enter the home, you'll immediately realize that the owners have meticulously renovated and restored this charming bungalow from the ground up but yet kept the historical value of the home. Numerous windows provide an abundance of natural light throughout grand, freshly painted rooms with soaring 10-foot ceilings. The incredibly beautiful heart pine wood floors simply gleam throughout the entire home with the abundance of natural light from the many windows in every room. Adjacent to the dining room is an updated kitchen with views of downtown Greenville. The kitchen is spacious and well-appointed with high-end stainless steel appliances, granite countertops, abundant cabinetry, and a breezeway to the backdoor with a nook that has a laundry hookup that can be converted to pantry space or a storage closet. Outside you’ll appreciate the private, fenced-in, low maintenance backyard. The detached garage/workshop provides lots of utility use and storage, and the driveway provides ample off-street parking. One of the owner’s favorite aspects of this home is the location…. home overlooks McPherson Park and is WALKABLE to one of the most celebrated downtown communities not only in the state of South Carolina, but nationwide! Around the corner from the shopping/ restaurants of Stone Ave (the Bohemian, Ji-Roz, Horizon Records, Liability Brewing, 2Chefs Cafe and We took to the Woods....just to name a few). This type of opportunity does not come around often and will be a home that could be passed down for generations. Disclaimer: Listing agent is Related to someone that has ownership in this property who is also a licensed SC REALTOR.

Information is provided exclusively for consumers' personal, non-commercial use and may not be used for any purpose other than to identify prospective properties consumers may be interested in purchasing. Copyright 2024 Greenville Multiple Listing Service, Inc. All rights reserved.


IDX information is provided exclusively for consumers' personal, non-commercial use, and may not be used for any purpose other than to identify prospective properties consumers may be interested in purchasing. Copyright 2024 Western Upstate Multiple Listing Service. All rights reserved.
Greenville Real Estate
The median home value in Greenville, SC is $358,800. This is higher than the county median home value of $287,300. The national median home value is $338,100. The average price of homes sold in Greenville, SC is $358,800. Approximately 37.32% of Greenville homes are owned, compared to 53.06% rented, while 9.62% are vacant. Greenville real estate listings include condos, townhomes, and single family homes for sale. Commercial properties are also available. If you see a property you’re interested in, contact a Greenville real estate agent to arrange a tour today!
Greenville, South Carolina 29601 has a population of 69,725. Greenville 29601 is less family-centric than the surrounding county with 16.58% of the households containing married families with children. The county average for households married with children is 32.26%.
The median household income in Greenville, South Carolina 29601 is $60,388. The median household income for the surrounding county is $65,513 compared to the national median of $69,021. The median age of people living in Greenville 29601 is 34.5 years.
Greenville Weather
The average high temperature in July is 89.8 degrees, with an average low temperature in January of 30.9 degrees. The average rainfall is approximately 50.9 inches per year, with 2.5 inches of snow per year.


