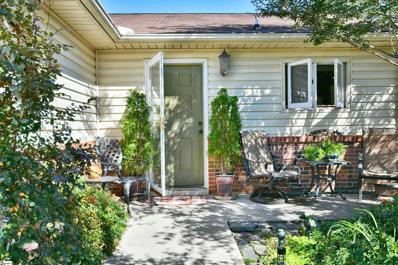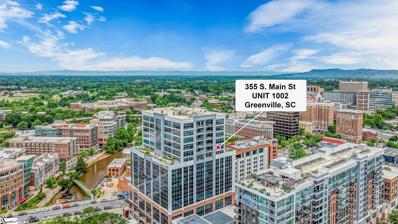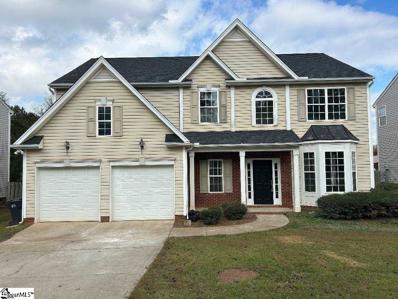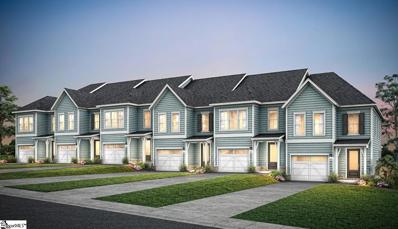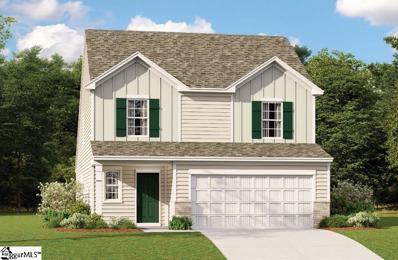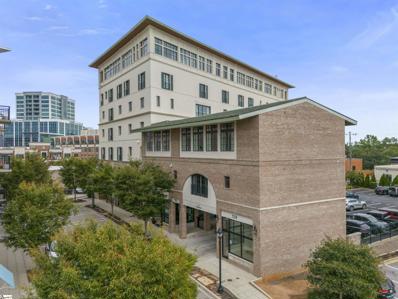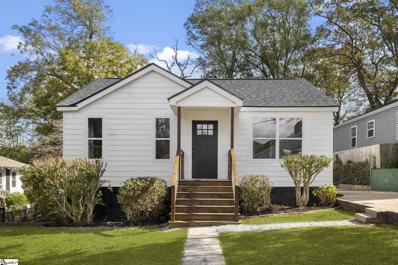Greenville SC Homes for Sale
$273,378
717 Isleworth Greenville, SC 29611
- Type:
- Other
- Sq.Ft.:
- n/a
- Status:
- Active
- Beds:
- 3
- Lot size:
- 0.08 Acres
- Year built:
- 2024
- Baths:
- 3.00
- MLS#:
- 1538721
- Subdivision:
- Wyndermere
ADDITIONAL INFORMATION
Welcome to Wyndermere…..an exciting, gated community just minutes from downtown Greenville where modern living meets affordability! The Gaines floorplan presents a sleek and charming design with an open floorplan perfect for entertaining, a primary suite on the main level, and a two-car garage. Cook in your chef-inspired kitchen with quartz counter tops and white cabinets in warm, natural light, thanks to an abundance of windows. The kitchen features a large island perfect for family and friends to mingle and enjoy snacks. The back patio offers a delightful retreat for summer days, while select homes come with an electric fireplace, adding a cozy touch during winter months. Upstairs, two bedrooms each with walk-in closets offering ample storage and a hall bath complete this space. Lawn maintenance is included at Wyndermere giving you more time to enjoy the things you love.
$389,900
104 Andover Greenville, SC 29615
- Type:
- Other
- Sq.Ft.:
- n/a
- Status:
- Active
- Beds:
- 3
- Lot size:
- 0.39 Acres
- Baths:
- 2.00
- MLS#:
- 1541321
- Subdivision:
- Heritage Hills
ADDITIONAL INFORMATION
Your Dream Home Awaits in Heritage Hills! Discover this charming single-story oasis on over one third of an acre, just minutes from the vibrant culture and entertainment of downtown Greenville. This all-brick ranch-style home features 3 bedrooms and 2 bathrooms, perfectly situated in one of the Eastside’s most desirable neighborhoods. As you enter, you are greeted by an open-concept layout that seamlessly blends a spacious living room, den, and a large dining area—ideal for gatherings around the cozy gas log fireplace. Imagine sipping your morning coffee in the bright breakfast nook, overlooking the expansive, level backyard and concrete patio. Tucked just around the corner is the updated kitchen, complete with stainless steel appliances, a farmhouse sink, soft-close Shaker-style cabinet doors, and a generously sized island with pull-up bar seating. Adjacent to the kitchen, a sizeable laundry room provides a laundry sink, drying rack, and ample pantry storage. You’ll also find a versatile flex space, perfect for a formal dining room, a tranquil home office, or a creative play area, all conveniently tucked away behind stylish barn doors. French doors from the den lead to a screened porch and patio, creating the perfect setting for outdoor entertaining or watching kids and pets play in the fenced backyard. The owner’s suite is a true retreat, boasting a spacious walk-in closet and a beautifully renovated ensuite bathroom with a double sink vanity and oversized mirrored wall cabinet for all your storage needs. Luxuriate in the deep soaker tub surrounded by custom tile, or unwind under the soothing rainfall showerhead. Additional features include a new roof (2023), new HVAC (2022), a newer hot water tank, and vinyl tilt-in windows for easy cleaning. With a sizable garage, 8x12 shed, and attic space, this home provides abundant storage options. Don’t miss your chance to make this Heritage Hills treasure your own! Contact us today to schedule your private tour!
$295,990
451 Hazelcote Greenville, SC 29611
- Type:
- Other
- Sq.Ft.:
- n/a
- Status:
- Active
- Beds:
- 3
- Lot size:
- 0.04 Acres
- Year built:
- 2024
- Baths:
- 3.00
- MLS#:
- 1541056
- Subdivision:
- Hickory Heights
ADDITIONAL INFORMATION
Welcome home to Hickory Heights! Our community is only minutes away from Furman University and The Swamp Rabbit Trail. Experience the convenience of the city while still being a short drive from the nearest state park. There are plenty of entertainment and dining opportunities around, being centrally located near shopping and restaurants in Downtown Greenville, Cherrydale, Traveler's Rest, Easley and Berea. Only a mile away from the Greenville Technical College Northwest Campus including the Culinary Institute of the Carolinas. Spend your day visiting one of the four state parks in the nearby area (Caesars Head, Paris Mountain, Table Rock, and Jones Gap). With surrounding amenities like this you will always be entertained. This home will be complete in January! This Litchfield townhome features over 1600 square feet of living space and will be ready for you early next year. Upon entering the spacious foyer and continuing down the hall, you will fall in love with the open living and kitchen space with 9 foot ceilings, a perfect area for entertaining. The oversized island with light Quartz countertops and beautiful white cabinetry give the kitchen a bright feel along with stainless steel appliances including a gas range/oven and refrigerator. Since this is an End Unit, there are additional windows in the living room that give lots of natural light. The patio off the kitchen allows for outdoor living and also offers extra storage in the outdoor closet. Up the Oak staircase you come to the large Primary Suite that features an ensuite bathroom with double vanities, beautiful tiled shower with built in seat and walk in closet. Two more spacious bedrooms, full bath, and laundry area with washer/dryer included complete the second floor. Blinds are also included throughout the home! The 1 car garage and double parking pad give a convenient and versatile combination for car storage and parking. All our homes feature our Smart Home Technology Package including a video doorbell, keyless entry and touch screen hub. Additionally, our homes are built for efficiency and comfort helping to reduce your energy costs. Our dedicated local warranty team is here for your needs after closing as well. Come by today for your personal tour and make this home your own. An added plus is lawn maintenance is included so you will have more time to enjoy your new home. Builder to provide first year of HOA dues. See Sales Agent for additional pricing information.
- Type:
- Other
- Sq.Ft.:
- n/a
- Status:
- Active
- Beds:
- 4
- Lot size:
- 0.14 Acres
- Year built:
- 2024
- Baths:
- 3.00
- MLS#:
- 1541226
- Subdivision:
- Sedona
ADDITIONAL INFORMATION
Sedona is a development that will bring a family-oriented neighborhood to the growing hub of Greenville. Greenville features a mix of modern and historic architecture, with an array of shops, restaurants, and entertainment venues. Falls Park on the Reedy, with its stunning waterfall and Liberty Bridge, is a centerpiece of downtown and a popular gathering spot. The city’s strong sense of community is reflected in its active neighborhood associations and community events. This atmosphere makes it easy to build connections and feel at home. Greenville truly is everything they say it is and more, making it the perfect place to settle down into your new home in Sedona. This Harper II A is 4 bedroom, 2.5 bathroom and will be ready in 2025.
$359,000
204 Downs Greenville, SC 29617
- Type:
- Other
- Sq.Ft.:
- n/a
- Status:
- Active
- Beds:
- 3
- Lot size:
- 0.16 Acres
- Year built:
- 2003
- Baths:
- 2.00
- MLS#:
- 1541218
- Subdivision:
- Hampton Farms
ADDITIONAL INFORMATION
SELLER MADE THIS HOME EASY AS PUMPKIN PIE TO MOVE IN*NEW CARPET* NEW INTERIOR PAINT*NEWLY PRESSURE WASHED HOME & DRIVEWAY*THIS 3 BEDROOM HOME IS STUFFED WITH FEATURES*ALL 3 BEDROOMS HAVE CEILING FANS FOR YEAR ROUND COMFORT*ALL LOCATED ON MAIN LEVEL*OWNERS SUITE HAS TREY CEILING*FRENCH DOORS THAT LEAD TO ENCLOSED BACKYARD* PRIMARY BATH HAS DUAL WALK IN CLOSETS* DUAL SINKS* & MAKE UP AREA*THERE'S LOTS OR ROOM FOR ALL YOUR LOTIONS AND POTIONS* SEPARATE WALK IN SHOWER*GARDEN TUB FEATURING NEW TILE*UPSTAIRS IS A HUGE RECREATIONAL ROOM* WOULD MAKE A GREAT OFFICE* WORK OUT ROOM*OR ADD A CLOSET AND ITS A 4TH BEDROOM*ADDITIONAL STORAGE IN ATTIC*BACKYARD HAS A NICE DECK*2 STORAGE SHEDS INCLUDED* GALLEY KITCHEN FEATURES DECORATIVE POT SHELVING* & TONS OF CABINETS*ALL KITCHEN APPLIANCES INCLUDED*2 PANTRY CLOSETS IN LAUNDRY ROOM*HUGE GREAT ROOM HAS HARDWOOD FLOORS*& FIREPLACE*THIS HOME IS A PERFECT PLACE TO HOST ALL YOUR HOLIDAYS* STROLL 0.3 MILES TO THE SWAMP RABBIT TRAIL*HURRY BEFORE ITS GOBBLED UP
$319,889
509 Barbican Greenville, SC 29605
- Type:
- Single Family
- Sq.Ft.:
- 1,876
- Status:
- Active
- Beds:
- 4
- Lot size:
- 0.14 Acres
- Baths:
- 3.00
- MLS#:
- 317005
- Subdivision:
- Other
ADDITIONAL INFORMATION
Sedona is a development that will bring a family-oriented neighborhood to the growing hub of Greenville. Greenville features a mix of modern and historic architecture, with an array of shops, restaurants, and entertainment venues. Falls Park on the Reedy, with its stunning waterfall and Liberty Bridge, is a centerpiece of downtown and a popular gathering spot. The cityâ??s strong sense of community is reflected in its active neighborhood associations and community events. This atmosphere makes it easy to build connections and feel at home. Greenville truly is everything they say it is and more, making it the perfect place to settle down into your new home in Sedona. This Harper II A is 4 bedroom, 2.5 bathroom that will be ready in February 2025.
$147,000
308 Lakeside Greenville, SC 29615
- Type:
- Other
- Sq.Ft.:
- n/a
- Status:
- Active
- Beds:
- 2
- Year built:
- 1988
- Baths:
- 1.00
- MLS#:
- 1540824
- Subdivision:
- Rolling Green Village
ADDITIONAL INFORMATION
Beautiful condo in much loved Rolling Green Village retirement village. These homes are the only fee simple condos exclusively designed for continuing care in the Greenville area. There is a real sense of community among the neighbors who enjoy wonderful amenities including 3 separate dining venues, full service salon, 24/7 security and medical alert system, planned activities and local transportation. The recently added wellness center for the residences includes a fitness center, indoor pool, group exercises and strength training equipment. This beautiful condo was designed by the former owner/interior designer. The interior is Southern Classic design with beautiful high end furniture and accessories. The sellers would prefer to sell all of the furnishings, all accessories, including china, glass ware, flatware, and all cooking accessories. The value of all furnishings is $18,000.This is truly move in ready, just bring your suitcase. In addition to the gorgeous interior you will enjoy the beautiful landscaping surrounding this condo. The private, charming outdoor spaces include a tranquil waterfall to add to the very special ambience. This condo is a one of a kind as it includes an extra sleeping/living space that was created by enclosing part of the garage. Other uses for this room could be a separate den/library/media room or hobby room. Very recently the full bath was renovated to create a beautiful extra large walk in shower with extra grab bars and a heavy duty fold up shower seat. Throughout the condo your will see the many upgrades, the designer lighting, upgraded hardware, paint and new flooring throughout. The interior is simply stunning. HOA restricts renting any homes at Rolling Green Village. Rolling Green Village is age restricted and provides aging in place continued care. Buyers must be approved by Rolling Green Village. $12,000 initiation fee for the first person and $6,000 for the second. The monthly fees are $899 for the first person and additional $380 for the second person. All fees must be verified for most current pricing with Ruth Wood at Rolling Green Village 864 987-4612.
$2,900,000
355 S Main Suite 1002 Greenville, SC 29601
- Type:
- Other
- Sq.Ft.:
- n/a
- Status:
- Active
- Beds:
- 3
- Year built:
- 2024
- Baths:
- 3.00
- MLS#:
- 1541190
- Subdivision:
- Falls Tower Camperdown
ADDITIONAL INFORMATION
Welcome to Greenville’s newest and most iconic tower, Falls Tower. Soaring 17 stories into the city skyline, Falls Tower is the 2nd tallest building in Greenville, featuring 18 luxurious condos, lush office spaces, restaurants, and much more. Each condo was curated to encompass the innovative and luxurious lifestyle of downtown Greenville. Suite 1002 is located on the 10th floor, with panoramic views of Greenville’s North Main, Paris Mountain, and the foothills of the Blue Ridge Mountains. The modern building’s construction was completed in 2020, while this residence was completed in May of 2024 by Ineo Builders, a bespoke boutique builder in Greenville. The open floor plan concept, coupled with floor to ceiling windows, offers breath taking views from nearly every room. The kitchen’s custom millwork and Calacatta quartz countertops create a warm and inviting entertaining space. The chef’s kitchen is sure to help you cultivate your favorite cuisines, with ample cabinetry and a Wolf Subzero appliance package featuring a gas cooktop, 42” refrigerator, a 102-bottle wine fridge. The modern architectural lighting throughout the condo compliments every aspect of this custom floor plan. The intentional lighting is paired with Luton’s smart lighting controls, giving you the freedom to control the lighting environment at your fingertips. The custom dining ceiling is complimented by the versatile SantaBarbara walnut floors, creating a dining space that is sure to captivate the aura of the lavish downtown lifestyle. The functional, yet timeless, walnut flooring is sure to accent an array of personal interior design finishes, and is accompanied by a soft interior color pallet, creating a warm space to call home. With the push of a button, you can change your surroundings with the floor to ceiling Hunter Douglas motorized shades, essentially turning off the hustle and bustle of downtown with the privacy solar shades or the full blackout shades. Unwind with the 72” European Home linear gas fireplace with granite surround, all while enjoying the superior surround sound audio system in the main living room. Wake up to an iconic view of downtown Greenville’s Poinsett hotel everyday or while you’re visiting . Start your day in the primary bathroom that feels like the spa of your dreams. With custom cabinetry, a large shower featuring a custom quartz bench, and a free-standing tub accented with floor to ceiling porcelain tile. The warm and inviting linear mood lighting is perfect for any occasion; whether soaking in the tub while watching the beautiful sunset, getting ready for a night on the town, or preparing for the workday ahead. Finishing out the owner’s suite is a large walk-in closet with an island and a stackable washer and dryer, which provides ample storage to accommodate every wardrobe. The split floor plan provides 2 full en-suite bedrooms can be utilized as office space, kid’s room, or guest suite flexibility. The Daikin heating and air high efficiency zone system allows individual control and comfort in every space. The porcelain tile balcony floor brings a clean and classic feel to this outdoor space while enjoying the views of Roper Mountain and Greenville’s eastside. Included is a one car garage located in the residence’s private gated area. One additional parking space is included just outside the private owners’ gated garages, a space not offered to all owners, which allows quick entry and exit to and from the lobby elevators. The building offers full time security, outdoor entertaining terrace spaces, a fitness center, private garages, access to the neighboring Deca pool, and much more. Don’t miss this golden opportunity to embrace Greenville’s classic hometown feel from above an ever-changing skyline in the heart of downtown.
$284,900
10 Stadium Greenville, SC 29609
- Type:
- Other
- Sq.Ft.:
- n/a
- Status:
- Active
- Beds:
- 3
- Lot size:
- 0.7 Acres
- Baths:
- 2.00
- MLS#:
- 1541100
ADDITIONAL INFORMATION
Located in a highly sought-after area with close proximity to downtown, Bob Jones University, Furman University, and the tranquil Paris Mountain State Park, this charming home offers unparalleled convenience and access to various amenities. The well-appointed kitchen seamlessly flows into the dining area, accompanied by a spacious den that provides additional living space. Natural light floods the interior through numerous windows, creating a warm and inviting atmosphere. Relax in the living room featuring a panoramic view of the front yard and a cozy fireplace with gas logs for those cold winter evenings. Adjacent to the living room, a versatile extra room awaits, perfect for use as an extra bedroom, office, or play area. The main level hosts a generous main bedroom with a luxurious full bath boasting a walk-in shower and double sinks. Outside, discover a three-car carport with an integrated storage room, while a workshop/garage at the back of the property offers flexibility for multiple uses. Situated on a spacious .7-acre corner lot, this property embodies both comfort and functionality. Don't miss out on this exceptional opportunity – embrace the desirable location and lifestyle offered by this wonderful home!
$399,900
301 Lorca Drive Greenville, SC 29605
- Type:
- Single Family
- Sq.Ft.:
- 2,345
- Status:
- Active
- Beds:
- 4
- Year built:
- 2024
- Baths:
- 3.00
- MLS#:
- 20280829
- Subdivision:
- Arden Woods
ADDITIONAL INFORMATION
Brand new, energy-efficient home available by Feb 2025! Elemental2 Package. A first-floor flex space makes a useful work area. Upstairs, the luxurious primary suite is ideal for relaxing while the spacious loft is perfect for your own media center. White cabinets with white granite countertops, EVP flooring, and carpet. Discover the perfect blend of tranquility and convenience at Reserve at Arden Woods in Greenville. Enjoy a peaceful lifestyle while having easy access to local shopping, dining, and entertainment in Greenville and Mauldin. Reserve at Arden Woods offers open-concept homes designed to suit any lifestyle. And, with amenities such as a pool and cabana, you'll have everything you need to call Reserve at Arden Woods home. Schedule a tour today. Each of our homes is built with innovative, energy-efficient features designed to help you enjoy more savings, better health, real comfort and peace of mind.
$449,900
215 Lorca Drive Greenville, SC 29605
- Type:
- Single Family
- Sq.Ft.:
- 2,937
- Status:
- Active
- Beds:
- 5
- Year built:
- 2024
- Baths:
- 4.00
- MLS#:
- 20280826
- Subdivision:
- Arden Woods
ADDITIONAL INFORMATION
Brand new, energy-efficient home available by Nov 2024! Two flex spaces on the main level, plus a large loft upstairs, allow you to customize the layout to fit your needs. White cabinets with white quartz countertops, EVP flooring, and carpet in our Divine (2) Package. Discover the perfect blend of tranquility and convenience at Reserve at Arden Woods in Greenville. Enjoy a peaceful lifestyle while having easy access to local shopping, dining, and entertainment in Greenville and Mauldin. Reserve at Arden Woods offers open-concept homes designed to suit any lifestyle. And, with amenities such as a pool and cabana, you'll have everything you need to call Reserve at Arden Woods home. Schedule a tour today. Each of our homes is built with innovative, energy-efficient features designed to help you enjoy more savings, better health, real comfort and peace of mind.
$374,900
302 Lorca Drive Greenville, SC 29605
- Type:
- Single Family
- Sq.Ft.:
- 2,345
- Status:
- Active
- Beds:
- 4
- Year built:
- 2024
- Baths:
- 3.00
- MLS#:
- 20280825
- Subdivision:
- Arden Woods
ADDITIONAL INFORMATION
Brand new, energy-efficient home available by Feb 2025! Balanced 3 Package. The Brentwood offers 4 bedrooms, 2.5 bathrooms and a2-car garage. Send the kids to play in the spacious loft while entertaining in the open kitchen. First-floor flex space makes a useful work area, while the primary suite is ideal for relaxing. Discover the perfect blend of tranquility and convenience at Reserve at Arden Woods in Greenville. Enjoy a peaceful lifestyle while having easy access to local shopping, dining, and entertainment in Greenville and Mauldin. Reserve at Arden Woods offers open-concept homes designed to suit any lifestyle. And, with amenities such as a pool and cabana, you'll have everything you need to call Reserve at Arden Woods home. Schedule a tour today. Each of our homes is built with innovative, energy-efficient features designed to help you enjoy more savings, better health, real comfort and peace of mind.
$399,900
301 Lorca Greenville, SC 29605
- Type:
- Single Family
- Sq.Ft.:
- 2,345
- Status:
- Active
- Beds:
- 4
- Lot size:
- 0.19 Acres
- Baths:
- 3.00
- MLS#:
- 316993
- Subdivision:
- Arden Woods
ADDITIONAL INFORMATION
Brand new, energy-efficient home available by Feb 2025! Elemental2 Package. A first-floor flex space makes a useful work area. Upstairs, the luxurious primary suite is ideal for relaxing while the spacious loft is perfect for your own media center. White cabinets with white granite countertops, EVP flooring, and carpet. Discover the perfect blend of tranquility and convenience at Reserve at Arden Woods in Greenville. Enjoy a peaceful lifestyle while having easy access to local shopping, dining, and entertainment in Greenville and Mauldin. Reserve at Arden Woods offers open-concept homes designed to suit any lifestyle. And, with amenities such as a pool and cabana, you'll have everything you need to call Reserve at Arden Woods home. Schedule a tour today. Each of our homes is built with innovative, energy-efficient features designed to help you enjoy more savings, better health, real comfort and peace of mind.
$374,900
302 Lorca Greenville, SC 29605
- Type:
- Single Family
- Sq.Ft.:
- 2,345
- Status:
- Active
- Beds:
- 4
- Lot size:
- 0.19 Acres
- Baths:
- 3.00
- MLS#:
- 316989
- Subdivision:
- Arden Woods
ADDITIONAL INFORMATION
Brand new, energy-efficient home available by Feb 2025! Balanced 3 Package. The Brentwood offers 4 bedrooms, 2.5 bathrooms and a 2-car garage. Send the kids to play in the spacious loft while entertaining in the open kitchen. First-floor flex space makes a useful work area, while the primary suite is ideal for relaxing. Discover the perfect blend of tranquility and convenience at Reserve at Arden Woods in Greenville. Enjoy a peaceful lifestyle while having easy access to local shopping, dining, and entertainment in Greenville and Mauldin. Reserve at Arden Woods offers open-concept homes designed to suit any lifestyle. And, with amenities such as a pool and cabana, you'll have everything you need to call Reserve at Arden Woods home. Schedule a tour today. Each of our homes is built with innovative, energy-efficient features designed to help you enjoy more savings, better health, real comfort and peace of mind.
$354,000
195 Birkhall Greenville, SC 29605
- Type:
- Other
- Sq.Ft.:
- n/a
- Status:
- Active
- Beds:
- 4
- Lot size:
- 0.26 Acres
- Baths:
- 3.00
- MLS#:
- 1541171
- Subdivision:
- Linkside At Bonnie Brae
ADDITIONAL INFORMATION
Great location near Mauldin- Friendly neighborhood with a pool, play area and Pickle Ball courts. This is a stunning open floor plan oversized dining area. you will love the open kitchen This one has all the space you need plus a fenced in back yard, upstairs are 4 bedrooms with a huge Bonusroom/Playroom- freshly painted and new Appliances this is a well-established neighborhood with mature trees and great amenities convenient to grocery shopping centers, restaurants 15 minutes away from downtown Greenville -25 minutes away from GSP Airport - must view to appreciate
- Type:
- Other
- Sq.Ft.:
- n/a
- Status:
- Active
- Beds:
- 3
- Lot size:
- 0.05 Acres
- Baths:
- 3.00
- MLS#:
- 1540411
- Subdivision:
- Alston Park
ADDITIONAL INFORMATION
Introducing Alston Park by Pulte Homes. A brand new attached-home community within minutes from downtown Greenville, nearby shopping and commuting highways. Move-In Mar/Apr 2025. Owners will enjoy elevated levels of construction including concrete siding, 9ft ceilings on both main and upper floors, 3/4 Lite 8ft front-entry door, carriage-style garage doors with windows, and solid brick accents at waterline level around the front and rear elevations. All attached homes showcase 7" Luxury Vinyl Plank Flooring per plan/package, Quartz Countertops, Whirlpool Stainless Steel Gas Range and Appliances vented to the outside, Smart Home Pre Wiring and more! This attached home also includes the following Upgrades: Covered Patio, Oak Stair Treads with Open-Railing, Premier FRESH Package Level Interior Finishes, Upgraded Electrical Package, Upgraded Trim Package plus an Accent Wall in Shiplap. Meet your neighbors at the Paw Park-Dog Park or maybe enjoy a beverage by the cozy fire pit with outdoor seating. Driveways will be 2-car width. Alston Park owners will enjoy peace of mind with Pulte Homes' Builder-Backed-Warranty. Yes, we handle all warranty requests during our warranty periods as your builder. Your warranty will include a 1yr builder materials/finishes, 2-year systems/technical, 10-year structural PLUS a rare 5-year leak protection warranty! We invite you to visit us and experience the Alston Park and Pulte Homes difference.
$281,999
139 Clairvale Greenville, SC 29673
- Type:
- Other
- Sq.Ft.:
- n/a
- Status:
- Active
- Beds:
- 5
- Lot size:
- 0.16 Acres
- Baths:
- 3.00
- MLS#:
- 1539621
- Subdivision:
- Antioch Creek
ADDITIONAL INFORMATION
Award winning Emerson plan with 5 bedrooms with the owners suite on the main level! This beautiful home has vinyl flooring throughout the main floor with quartz countertops, tile backsplash, stainless steel appliances, gas range, single bowl undermount sink, and LED lighting. Upstairs features 4 bedrooms, a full bath and a spacious loft. Beautiful lot that backs up to woods at the end of the culdesac! Close to downtown Greenville and easy access to Highway 25 and I-85 make this home the perfect location!
- Type:
- Other
- Sq.Ft.:
- n/a
- Status:
- Active
- Beds:
- 4
- Lot size:
- 0.1 Acres
- Year built:
- 2019
- Baths:
- 6.00
- MLS#:
- 1541132
- Subdivision:
- Other
ADDITIONAL INFORMATION
Experience unparalleled luxury and exclusivity at 125 Rhett Street—a truly unique penthouse residence in the heart of downtown Greenville, South Carolina. This remarkable property consists of two combined condos under one tax ID, offering an exceptional opportunity to own not just a unit, but effectively the entire building. This rare ownership provides complete control over your environment, a privilege seldom found in high-end luxury buildings downtown. Whether you choose to maintain the units separately or combine them into one expansive residence, the flexibility is yours. From the moment you enter the secured entrance and step into your private foyer, you'll notice the meticulous attention to detail and superior craftsmanship. An upgraded high-end commercial elevator provides exclusive access to your unit, ensuring privacy and convenience. The expansive open floor plan is bathed in natural light, beautiful hardwood floors, and recessed lighting throughout. Multiple arched French doors open to Juliet balconies, infusing the space with fresh air and evoking a charming New Orleans ambiance. The living room on the top floor boasts a dramatic 14-foot cathedral ceiling with wood beams and a custom-built stone gas fireplace, creating an inviting atmosphere for relaxation or entertaining. The gourmet chef's kitchen is a culinary masterpiece, featuring top-of-the-line Wolf appliances—including a gas range and wall oven with microwave—a Sub-Zero side-by-side cabinet-faced refrigerator and freezer, Sub-Zero beverage center. Custom cabinetry with soft-close features, marble countertops, and a large center island provide ample workspace and storage. Adjacent to the kitchen, the elegant dining area includes a built-in wet bar with exposed glass cabinetry and lighting—perfect for hosting guests. Retreat to the luxurious master suite, complete with abundant natural light, an additional Juliet balcony with west-facing views, and a spacious custom walk-in closet that includes a laundry area. The spa-like master bathroom boasts his-and-hers vanities with custom built-ins, heated marble tile floors in each bathroom, a walk-in shower with a heavy-duty glass door, herringbone-patterned tile floor, and large marble walls complete with a seat bench and built-in niche. A private water closet and a wall of built-ins for linens add to the opulence. The flex room offers a versatile flex space—ideal for an office, den, or additional guest room—providing adaptability to suit your lifestyle needs. Additional features include 8-foot doors throughout, neutral designer paint colors, heavy-duty extra-deep baseboard moldings, and a water cop leak detection safety mechanism for peace of mind. Step outside to enjoy breathtaking mountain views and the vibrant city at your doorstep. Situated just steps from Main Street, you'll have the convenience of walking to award-winning restaurants, nightlife, the Peace Center, Falls Park, and the Swamp Rabbit Trail. Four assigned parking spaces are located directly adjacent to the elevator in the gated parking lot for added convenience. This is a rare opportunity to own a piece of downtown Greenville's finest real estate with the unique advantage of owning the building and controlling your environment. Whether you prefer the hybrid nature of keeping the units separate or combining them into one grand residence, the choice is yours—a flexibility that sets this property apart. Don't miss out on this unparalleled opportunity. Schedule your private showing today and discover the limitless possibilities that await you at 125 Rhett Street. Experience the epitome of luxury living and make this extraordinary property your new home.
$1,097,000
500 Fairview Greenville, SC 29609
- Type:
- Other
- Sq.Ft.:
- n/a
- Status:
- Active
- Beds:
- 3
- Lot size:
- 2.9 Acres
- Year built:
- 1994
- Baths:
- 3.00
- MLS#:
- 1541086
- Subdivision:
- Markley Acres
ADDITIONAL INFORMATION
Welcome to 500 Fairview Drive in beautiful Greenville, SC—an exceptional custom-built home on a 2.9-acre lot, nestled in the peaceful beauty of nature just minutes from Paris Mountain State Park. Surrounded by mature trees and vibrant wildlife, this home is a private oasis, blending convenience and country living. As you step through French glass doors into the main floor, you’re welcomed by warm hardwood floors, soaring cathedral ceilings, and abundant natural light flooding the living room, with scenic views from every angle. An adjacent dining room flows into a spacious kitchen, complete with stainless steel appliances, a cozy breakfast nook, and wood-burning stove located in the living room for charming cozy nights. The main floor also boasts a dedicated office, a half bath, and a generous primary suite featuring multiple closets and a luxurious en-suite bathroom with dual vanities, a relaxing garden tub, and a separate shower. Upstairs, a versatile loft awaits, offering panoramic views through large windows that wrap around the space. With a kitchenette/wet bar, this area is perfect as a home office, fitness space, rec room, or reading nook. The fully finished basement is ideal for independent living or guest accommodations, with a large living area, wood-burning stove, two bedrooms, a full bath, and walk-out access to the serene flagstone patio and deck. From here, you can also access the double-car garage, which includes a workshop area and a convenient side entry. Outside, the property shines with unique amenities—a charming wood shed styled to match the home, two RV parking sites with 30-amp hookups (ideal for RVs or electric vehicle charging), and a greenhouse for garden enthusiasts. Enjoy mornings on the wrap-around deck or front porch, and take in the peaceful surroundings. Just 10 minutes from downtown Greenville’s vibrant shopping, dining, and entertainment, this home perfectly balances convenience and tranquility. Truly a must-see, this property is a rare find where comfort, charm, and nature meet. Welcome home!
- Type:
- Other
- Sq.Ft.:
- n/a
- Status:
- Active
- Beds:
- 3
- Lot size:
- 0.04 Acres
- Baths:
- 3.00
- MLS#:
- 1541059
- Subdivision:
- Parkside Heights
ADDITIONAL INFORMATION
Enhance your living experience with the new Jordan Plan located at Parkside Heights by Liberty Communities. This plan is designed to maximize space and comfort. The modern, open-concept layout on the first floor is ideal for both relaxation and entertaining. The primary suite is thoughtfully situated on the second level, providing a serene retreat. Upstairs, you'll also find two additional bedrooms, a loft area, a generous laundry room, and plenty of storage. Be sure to explore the sleek kitchen and the expansive family room that completes this exceptional home! Features include: Modern interior & exterior trim, Granite countertops, pendant lights & chandelier. Recessed Fireplace, Smart toilet and smart toiler seats, LED Bluetooth Mirrors, 9ft Ceilings, painted garage, pre-wired smart car charging station.
$281,990
449 Hazelcote Greenville, SC 29611
- Type:
- Other
- Sq.Ft.:
- n/a
- Status:
- Active
- Beds:
- 3
- Lot size:
- 0.04 Acres
- Year built:
- 2024
- Baths:
- 3.00
- MLS#:
- 1541058
- Subdivision:
- Hickory Heights
ADDITIONAL INFORMATION
Welcome home to Hickory Heights! Our community is only minutes away from Furman University and The Swamp Rabbit Trail. Experience the convenience of the city while still being a short drive from the nearest state park. There are plenty of entertainment and dining opportunities around, being centrally located near shopping and restaurants in Downtown Greenville, Cherrydale, Traveler's Rest, Easley and Berea. Only a mile away from the Greenville Technical College Northwest Campus including the Culinary Institute of the Carolinas. Spend your day visiting one of the four state parks in the nearby area (Caesars Head, Paris Mountain, Table Rock, and Jones Gap). With surrounding amenities like this you will always be entertained. This home will be complete in January. This Litchfield townhome features almost 1600 square feet of living space and will be ready for you early next year. Upon entering the spacious foyer and continuing down the hall, you will fall in love with the open living and kitchen space with 9 foot ceilings, a perfect area for entertaining. The oversized island with white Quartz countertops and beautiful light brown cabinetry give the kitchen a bright feel along with stainless steel appliances including a gas range/oven and refrigerator. The patio off the kitchen allows for outdoor living and also offers extra storage in the outdoor closet. Upstairs you come to the large Primary Suite that features an ensuite bathroom with double vanities, beautiful tiled shower with built in seat and walk in closet. Two more spacious bedrooms, full bath, and laundry area with washer/dryer included complete the second floor. Blinds are also included throughout the home! The 1 car garage and double parking pad give a convenient and versatile combination for car storage and parking. All our homes feature our Smart Home Technology Package including a video doorbell, keyless entry and touch screen hub. Additionally, our homes are built for efficiency and comfort helping to reduce your energy costs. Our dedicated local warranty team is here for your needs after closing as well. Come by today for your personal tour and make this home your own. An added plus is lawn maintenance is included so you will have more time to enjoy your new home. Builder to provide first year of HOA dues. See Sales Agent for additional pricing information.
- Type:
- Other
- Sq.Ft.:
- n/a
- Status:
- Active
- Beds:
- 3
- Lot size:
- 0.04 Acres
- Baths:
- 3.00
- MLS#:
- 1541057
- Subdivision:
- Parkside Heights
ADDITIONAL INFORMATION
Enhance your living experience with the new Jordan Plan located at Parkside Heights by Liberty Communities. This plan is designed to maximize space and comfort. The modern, open-concept layout on the first floor is ideal for both relaxation and entertaining. The primary suite is thoughtfully situated on the second level, providing a serene retreat. Upstairs, you'll also find two additional bedrooms, a loft area, a generous laundry room, and plenty of storage. Be sure to explore the sleek kitchen and the expansive family room that completes this exceptional home! Features include: Modern interior & exterior trim, Granite countertops, pendant lights & chandelier. Recessed Fireplace, Smart toilet and smart toiler seats, LED Bluetooth Mirrors, 9ft Ceilings, painted garage, pre-wired smart car charging station.
- Type:
- Other
- Sq.Ft.:
- n/a
- Status:
- Active
- Beds:
- 3
- Lot size:
- 0.04 Acres
- Baths:
- 3.00
- MLS#:
- 1540964
- Subdivision:
- Parkside Heights
ADDITIONAL INFORMATION
Enhance your living experience with the new Jordan Plan located at Parkside Heights by Liberty Communities. This plan is designed to maximize space and comfort. The modern, open-concept layout on the first floor is ideal for both relaxation and entertaining. The primary suite is thoughtfully situated on the second level, providing a serene retreat. Upstairs, you'll also find two additional bedrooms, a loft area, a generous laundry room, and plenty of storage. Be sure to explore the sleek kitchen and the expansive family room that completes this exceptional home! Features include: Modern interior & exterior trim, Granite countertops, pendant lights & chandelier. Recessed Fireplace, Smart toilet and smart toiler seats, LED Bluetooth Mirrors, 9ft Ceilings, painted garage, pre-wired smart car charging station.
$399,900
11 Mcadoo Greenville, SC 29607
- Type:
- Other
- Sq.Ft.:
- n/a
- Status:
- Active
- Beds:
- 2
- Lot size:
- 0.17 Acres
- Baths:
- 2.00
- MLS#:
- 1541048
ADDITIONAL INFORMATION
Nestled in a charming neighborhood and boasting a cozy atmosphere, this newly listed house in Greenville, SC, is the perfect retreat. Step inside to discover a renovated interior with Luxury Vinyl Plank (LVP) flooring throughout, creating a modern feel. With 2 bedrooms and 2 bathrooms, this home offers comfort and style. Looking for a space to unleash your creativity? You'll love the flex room, ideal for a home office or additional bedroom. The fenced-in yard provides privacy and the perfect place to spend your evenings. Convenience is key with this property's proximity to Downtown Greenville. Enjoy easy access to the vibrant city life while still savoring the tranquility of home. Plus, with new siding, windows, roof, HVAC, plumbing, and electrical, you can move in worry-free and start making memories. Within reach, you'll find the picturesque Reedy River Falls, a beautiful viewpoint perfect for peaceful moments. The community also offers a welcoming environment for everyone. Don't miss out on this gem. Make this your new haven!
$299,900
Oakhurst Greenville, SC 29609
- Type:
- Condo
- Sq.Ft.:
- 1,280
- Status:
- Active
- Beds:
- 2
- Year built:
- 2004
- Baths:
- 2.00
- MLS#:
- 316955
- Subdivision:
- Other
ADDITIONAL INFORMATION
Welcome to 10 B Oakhurst Ave., Greenville, SC! Nestled in a sought-after neighborhood, this exquisite condominium presents an exceptional opportunity for stylish and convenient living. The elegant interiors boast a contemporary design, blending modern finishes with a warm ambiance. With thoughtfully designed space, this home offers ample room for comfortable living. Upon entering, you'll be greeted by an inviting foyer that leads to the open-concept living area. The spacious living room features large windows that flood the space with natural light, creating a bright and welcoming atmosphere. The kitchen overlooks the living/dining room area and allows for a convenient way to stay personally involved with your family, friends, guests and loved ones while whipping together your latest culinary adventure! The condominium encompasses two well-appointed bedrooms, including a luxurious master suite complete with a private en-suite bathroom and walk-in closet. The additional bedrooms are generously sized and offer flexibility for various needs. Situated in a prime location, residents of 10 B Oakhurst Ave. will enjoy easy access to Greenville's vibrant downtown, renowned dining options, shopping centers, and recreational amenities. Don't miss your chance to own this exceptional condominium in the heart of Greenville. Schedule a viewing today and experience the epitome of contemporary living at 10 B Oakhurst Ave.

Information is provided exclusively for consumers' personal, non-commercial use and may not be used for any purpose other than to identify prospective properties consumers may be interested in purchasing. Copyright 2024 Greenville Multiple Listing Service, Inc. All rights reserved.


IDX information is provided exclusively for consumers' personal, non-commercial use, and may not be used for any purpose other than to identify prospective properties consumers may be interested in purchasing. Copyright 2024 Western Upstate Multiple Listing Service. All rights reserved.
Greenville Real Estate
The median home value in Greenville, SC is $338,700. This is higher than the county median home value of $287,300. The national median home value is $338,100. The average price of homes sold in Greenville, SC is $338,700. Approximately 37.32% of Greenville homes are owned, compared to 53.06% rented, while 9.62% are vacant. Greenville real estate listings include condos, townhomes, and single family homes for sale. Commercial properties are also available. If you see a property you’re interested in, contact a Greenville real estate agent to arrange a tour today!
Greenville, South Carolina has a population of 69,725. Greenville is less family-centric than the surrounding county with 25.39% of the households containing married families with children. The county average for households married with children is 32.26%.
The median household income in Greenville, South Carolina is $60,388. The median household income for the surrounding county is $65,513 compared to the national median of $69,021. The median age of people living in Greenville is 34.5 years.
Greenville Weather
The average high temperature in July is 89.8 degrees, with an average low temperature in January of 30.9 degrees. The average rainfall is approximately 50.9 inches per year, with 2.5 inches of snow per year.






