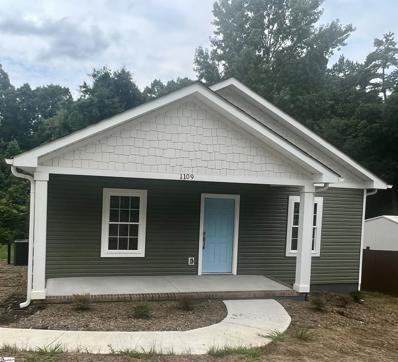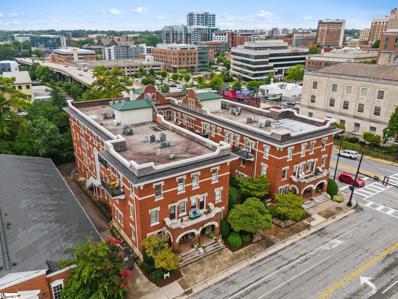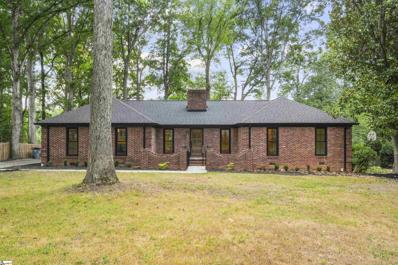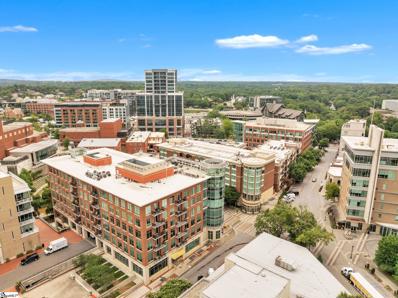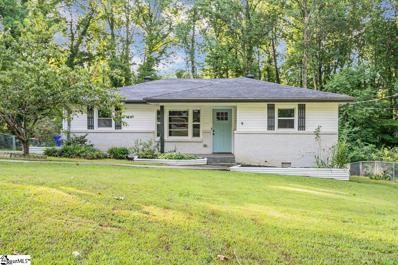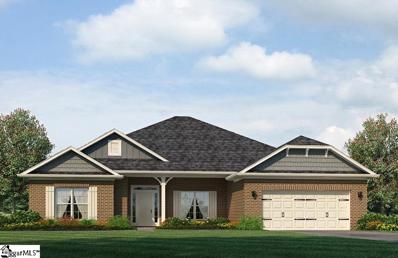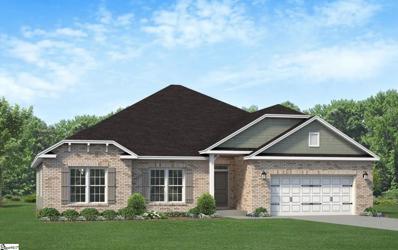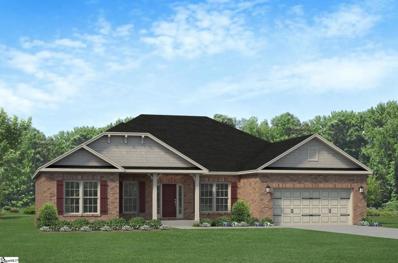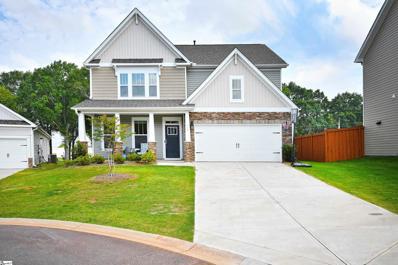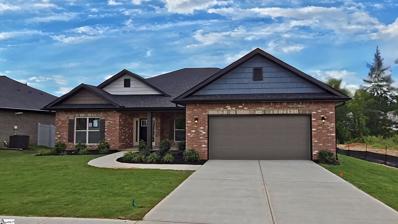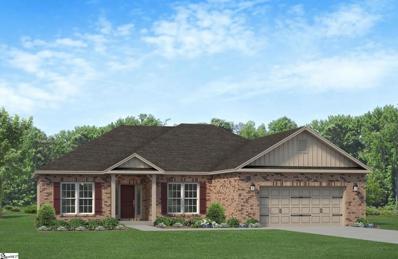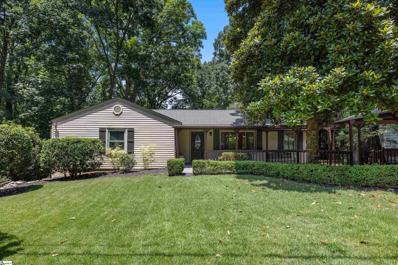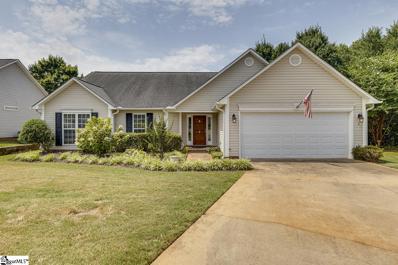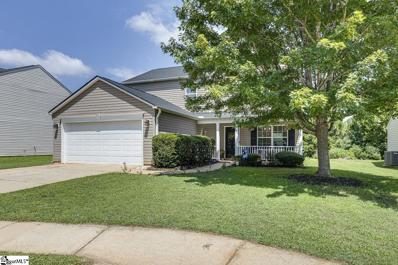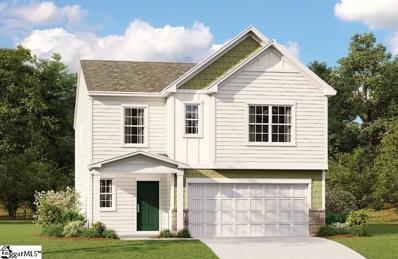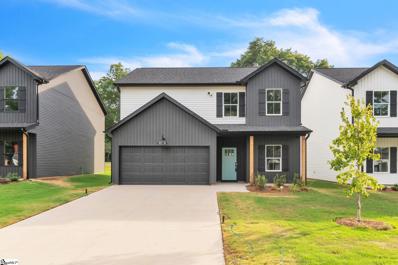Greenville SC Homes for Sale
$281,000
1107 Gordon Greenville, SC 29611
- Type:
- Other
- Sq.Ft.:
- n/a
- Status:
- Active
- Beds:
- 3
- Lot size:
- 0.59 Acres
- Baths:
- 2.00
- MLS#:
- 1533331
ADDITIONAL INFORMATION
Buyers can receive a FREE 1% rate reduction the first year, IF financed with Kendall Fox at Prime Lending for all contracts written through November 30th. Valid for qualifying loan types only. (Conventional, FHA, VA, USDA) A few Minutes from Main St Downtown Greenville. New construction house. All main floor living. 3 bedrooms 2 bathrooms and separate laundry room! Spacious living and dinning room . Open floorpan. All Vinyl flooring and tile on wet areas. The kitchen has granite countertops, tile backsplash and lots of storage. So many features offered with this house, covered front porch, Side porch, gutters, Attic and crawls space storage. Lots of natural light with big beautiful windows and top notch finishes.
$279,500
1109 Gordon Greenville, SC 29611
- Type:
- Other
- Sq.Ft.:
- n/a
- Status:
- Active
- Beds:
- 3
- Lot size:
- 0.57 Acres
- Baths:
- 2.00
- MLS#:
- 1533332
ADDITIONAL INFORMATION
12 Minutes from Main St Downtown Greenville. New construction house. All main floor living. 3 bedrooms 2 bathrooms and separate laundry room! Spacious living and dinning room . Open floorpan. All Vinyl flooring and tile on wet areas. The kitchen has granite countertops, tile backsplash and lots of storage. So many features offered with this house, covered front porch, Side porch, gutters, Attic and crawls space storage. Lots of natural light with big beautiful windows and top notch finishes.
- Type:
- Other
- Sq.Ft.:
- n/a
- Status:
- Active
- Beds:
- 3
- Lot size:
- 0.07 Acres
- Year built:
- 1935
- Baths:
- 2.00
- MLS#:
- 1532043
- Subdivision:
- Davenport Condo
ADDITIONAL INFORMATION
Welcome to your dream home in the heart of downtown Greenville! This stunning 3 bedroom, 2 bath fully furnished condominium in the Historic Davenport building offers the perfect blend of modern luxury and urban convenience. Enjoy approximately 2500 square feet of open living space, featuring original brick accents, a spacious gourmet kitchen equipped with top-of-the-line stainless appliances, induction cook-top, granite countertops and custom cabinetry. The elegant bathrooms feature contemporary fixtures, granite countertops and designer tiles. The master suite includes a walk-in closet and an en-suite bathroom with a double vanity, soaking tub and separate shower with multi-head massaging jets. Nestled in the back hallway is the private office space which is perfect for work-from-home and remote employment. The condo has a spacious in-unit laundry room and storage area. Parking is available and one 15 minute space on-site for loading and unloading. Situated in the vibrant downtown area, you're just steps away from dining, shopping and entertainment. Don't miss the opportunity to make this exquisite condo your home!
$599,000
21 Martin Greenville, SC 29617
- Type:
- Other
- Sq.Ft.:
- n/a
- Status:
- Active
- Beds:
- 4
- Lot size:
- 1.85 Acres
- Year built:
- 2001
- Baths:
- 3.00
- MLS#:
- 1533249
ADDITIONAL INFORMATION
Charming Custom-Built Home on 1.85 Acres in Prime Greenville Location! Welcome to 21 Martin Dr, a rare find in the heart of Greenville! Situated perfectly between Downtown Greenville and Travelers Rest, this custom-built gem offers amazing proximity to city life, mountain views, Furman University and the Swamp Rabbit Trail. This one-owner residence is thoughtfully designed to provide both space and privacy. As you step inside, you'll be greeted by a cozy living area featuring built-in bookshelves and a gas fireplace, complemented by elegant hardwood floors and vaulted ceilings that are sure to impress. Move to the kitchen, which boasts extensive cabinetry and ample prep space, ideal for the chef of the house. The main level also includes a spacious primary bedroom with an ensuite bathroom and a large walk-in closet. Convenient access to the screened-in porch, an attached two-car garage, a full bathroom, and a secondary bedroom—perfect as an office or nursery—adds to the practicality of the main level of the home. Descend to the basement to discover two additional generously-sized bedrooms, another full bathroom, and a versatile space that could serve as a den or home theater. Each bedroom is equipped with a walk-in closet, and you'll find plenty of additional storage in the form of linen closets, pantry space, and a 15x17 storage room off the basement. Plus, an enclosed, designated workshop which is located outside under the back deck. Outdoor enthusiasts and hobbyists will appreciate the expansive 1.85-acre lot. Enjoy the privacy of a fully fenced-in backyard with direct access to wooded areas, ideal for gardening, pets, and even chickens. A paved driveway leads to an oversized detached two-car garage, bringing the total number of garage bays to four—an exceptional feature in this area. A new roof, new water heater, new carpet in the bedrooms and a home warranty paid for through August 2026 gives peace of mind to the new owner. If proximity and privacy are on your wish list, this is an unbeatable opportunity. Schedule your showing today and experience the charm and convenience of this unique property!
$675,615
410 Cherokee Greenville, SC 29615
- Type:
- Other
- Sq.Ft.:
- n/a
- Status:
- Active
- Beds:
- 4
- Lot size:
- 0.47 Acres
- Baths:
- 3.00
- MLS#:
- 1533148
- Subdivision:
- Botany Woods
ADDITIONAL INFORMATION
410 Cherokee is a classic brick ranch that backs up to a private par 3 and is also a part of the Botany Woods HOA -- enjoying access to the neighborhood pool. The home has been brought into 2024 without killing the charm of the 1960s. From what you can readily see; the brand new white oak site finished hardwoods, to the open concept, to the zero entry shower in the master bedroom, solid core interior doors...To the things you cannot; HVAC system/duct work, tankless gas water heater, plumbing, etc...it has been totally renovated with quality in mind. Quartz countertops throughout both the kitchen and bathrooms. New floor to ceiling tempered glass windows allow natural light to illuminate all living spaces. There is a half bath off of living room which is very unique to see in a ranch of this era. The home is technically 4 bedrooms, but 1 of the rooms is small...would make a great space for a home office, nursery, OR laundry room as the home has 2 locations for washer and dryer. The large back yard with matured hardwoods will not disappoint.
$635,000
132 Oakland Greenville, SC 29607
- Type:
- Other
- Sq.Ft.:
- n/a
- Status:
- Active
- Beds:
- 3
- Lot size:
- 0.29 Acres
- Year built:
- 2019
- Baths:
- 3.00
- MLS#:
- 1529194
ADDITIONAL INFORMATION
Welcome Home to 132 Oakland Drive, a stunning craftsman home located in the Overbrook Area! This gorgeous two story home boasts three spacious rooms and two full baths, an office or playroom, half bath, and an open floor plan perfect for entertaining friends and family year round! As you step inside off the large front porch, you’ll be blown away with all the design and builder upgrades. On the main floor, you’ll find the cozy living area with a gas fireplace, large kitchen with gorgeous quartz countertops and island, not one but TWO walk in pantries, and dining area. Also on the main floor are the office/playroom, half bath, laundry and the master suite, completed with a large tiled shower, water closet, double vanity, two linen closets, and a huge walk in closet that connects to the laundry room. As you go up the beautiful stairs, you’ll see two bedrooms and a full bath. Outside amenities include a screened in porch, detached garage, extended driveway/patio, and a large fenced in yard. There is no lack of storage space here; just check out the shelving in the crawl space! Don’t miss the opportunity to make this fantastic property your new home!
- Type:
- Other
- Sq.Ft.:
- n/a
- Status:
- Active
- Beds:
- 2
- Baths:
- 2.00
- MLS#:
- 1532938
- Subdivision:
- Terrace At Riverplace
ADDITIONAL INFORMATION
Experience urban living at its finest in the heart of vibrant DOWNTOWN GREENVILLE, SC. This exceptional 2-bedroom, 2-bathroom unit, on the 6th floor, boasts an OPEN FLOOR PLAN, CUSTOM FITTED CLOSETS, HIGH CEILINGS, HARDWOOD FLOORS, and a gourmet kitchen complete with quality STAINLESS STEEL APPLIANCES and GRANITE COUNTERTOPS. This beauty was also recently FRESHLY PAINTED throughout with neutral colors. Step onto the private ROOFTOP TERRACE to take in stunning MOUNTAIN VIEWS and breathtaking 360-DEGREE CITY-SCAPES at sunset. Enjoy the convenience of a reserved PARKING SPACE, and ELEVATOR ACCESS. Adjacent to THE SWAMP RABBIT TRAIL and THE PEACE CENTRE, RUE offers unparalleled access to Greenville's finest amenities. Leave your car behind and explore a diverse array of shops, restaurants, PUBLIX, and downtown events, or catch a baseball game at FLUOR FIELD —all just steps from your door.
$274,900
9 Tasha Greenville, SC 29605
- Type:
- Other
- Sq.Ft.:
- n/a
- Status:
- Active
- Beds:
- 3
- Lot size:
- 0.34 Acres
- Year built:
- 1962
- Baths:
- 1.00
- MLS#:
- 1532977
ADDITIONAL INFORMATION
Welcome to your move-in-ready 3-bedroom, 1-full bath home in a prime location! Nestled in a quiet cul-de-sac just 1 mile from Augusta Road, shopping and dining, and 3 miles from downtown, this charming ranch-style home offers the perfect blend of comfort, convenience and style. Inside you will be greeted by an open floor plan that flows seamlessly throughout the main living areas, ensuring a modern and inviting atmosphere. This home features a large back deck that provides ample space for entertaining and relaxation. The fenced and wooded lot backs up to a creek and provides privacy and space for outdoor fun.
- Type:
- Other
- Sq.Ft.:
- n/a
- Status:
- Active
- Beds:
- 3
- Lot size:
- 0.03 Acres
- Year built:
- 2024
- Baths:
- 4.00
- MLS#:
- 1532769
- Subdivision:
- The Sinclair
ADDITIONAL INFORMATION
With 4 units sold, do not miss your chance to own one of the amazing 2 homes on Anderson Street, steps from the vibrant downtown Greenville. Welcome to The Sinclair, a boutique townhome community with 12 luxury townhomes that provide ideal urban living with distinct, modern architecture blending cement siding, brick and wood tones. The homes feature a spacious and open floor plan, nine foot ceilings throughout, oversized windows for natural light, thoughtfully designed kitchen, three bedrooms, and a large private balcony for outdoor living. Each kitchen includes stainless appliances with a slide-in gas range, large islands with bar seating and tile backsplash. A private drive off Anderson Street provides access to each home’s two-car garage, along with a landscaped common area centrally located to all 12 units. Make an appointment today to not miss the opportunity to have downtown at your doorstep.
$427,570
Anhinga Lot 57 Greenville, SC 29605
- Type:
- Other
- Sq.Ft.:
- n/a
- Status:
- Active
- Beds:
- 4
- Lot size:
- 0.2 Acres
- Baths:
- 3.00
- MLS#:
- 1532835
- Subdivision:
- Hidden Lake Estates
ADDITIONAL INFORMATION
The 2620 floorplan by Adams Homes seamlessly blends function and style in a spacious single-story design. Featuring 4 bedrooms, 3 bathrooms, and a 2-car garage, this home offers a welcoming foyer that leads past a formal dining room and a versatile bonus room. The expansive family room seamlessly flows into the chef's dream kitchen, complete with a large center island and breakfast nook – perfect for family meals and gatherings. The split-bedroom layout prioritizes privacy, with a luxurious master suite featuring a soaking tub, dual vanities, and a spacious walk-in closet. Two additional bedrooms share a convenient bathroom. Crafted with meticulous attention to detail and situated in a prime location near Greenville, the 2620 floorplan is your opportunity to create lasting memories. Schedule a tour today! BUYER'S AGENT MUST ACCOMPANY ON FIRST VISIT.
$418,990
Anhinga Lot 56 Greenville, SC 29605
- Type:
- Other
- Sq.Ft.:
- n/a
- Status:
- Active
- Beds:
- 4
- Lot size:
- 0.2 Acres
- Baths:
- 3.00
- MLS#:
- 1532819
- Subdivision:
- Hidden Lake Estates
ADDITIONAL INFORMATION
The 2505 floorplan by Adams Homes seamlessly blends elegance and functionality. This spacious single-story design boasts 4 bedrooms and 2.5 baths, offering an open-concept living area with a chef's dream kitchen, a luxurious master suite for privacy, and three additional adaptable bedrooms. A covered lanai extends your living space outdoors, while a two-car garage and central laundry room add convenience. Crafted with meticulous attention to detail, this home is located between Simpsonville and Mauldin with easy access to downtown Greenville. Schedule a tour and discover your dream home today! BUYER'S AGENT MUST ACCOMPANY ON FIRST VISIT.
$409,010
Anhinga Lot 53 Greenville, SC 29605
- Type:
- Other
- Sq.Ft.:
- n/a
- Status:
- Active
- Beds:
- 4
- Lot size:
- 0.21 Acres
- Baths:
- 3.00
- MLS#:
- 1532702
- Subdivision:
- Hidden Lake Estates
ADDITIONAL INFORMATION
The 2239 floorplan by Adams Homes seamlessly blends modern elegance with family functionality. This stunning single-story design boasts an open-concept living area perfect for entertaining, a chef's dream kitchen with a central island, a luxurious master suite, and three additional bedrooms offering flexibility. Thoughtful touches include a convenient laundry room, a powder room, a spacious two-car garage, and an extended covered lanai, creating an even more inviting space for indoor/outdoor living. All Adams Homes in Greenville come with premium features and a prime location near highways for easy access to downtown.
$324,300
104 Waller Greenville, SC 29611
- Type:
- Other
- Sq.Ft.:
- n/a
- Status:
- Active
- Beds:
- 3
- Lot size:
- 0.09 Acres
- Year built:
- 2024
- Baths:
- 3.00
- MLS#:
- 1532798
- Subdivision:
- Bellevue
ADDITIONAL INFORMATION
Introducing a newly constructed residence featuring 3 bedrooms, 2 ½ baths, a study, and a defined foyer that welcomes upon entry. The home boasts a spacious kitchen, dining area, and great room, strategically positioned at the rear for enhanced privacy and serene living. Large windows in the great room and a 6-foot glass door in the dining area flood the space with natural light, complemented by upgraded cabinetry, quartz countertops, a stylish backsplash, and stainless steel appliances including a walk-in pantry. An open stair rail leads to the second floor, which comprises a primary bedroom suite, two additional bedrooms, a hall bath, laundry room and loft. The primary bedroom, situated at the back of the home featuring a tiled walk-in shower and dual sinks with quartz countertops. Upgraded lighting, plumbing fixtures, and trim packages, along with a structured wiring system and built-in pest control, ensure modern convenience and efficiency. Enhanced vinyl plank flooring throughout adds both durability and aesthetic appeal, while the finished garage provides practical utility with drywall, paint, electrical outlets, and lighting. This meticulously crafted home represents an ideal blend of contemporary design and functional elegance for a refined living experience in a sought-after location.
$299,900
102 Waller Greenville, SC 29611
- Type:
- Other
- Sq.Ft.:
- n/a
- Status:
- Active
- Beds:
- 3
- Lot size:
- 0.09 Acres
- Year built:
- 2024
- Baths:
- 3.00
- MLS#:
- 1532797
- Subdivision:
- Bellevue
ADDITIONAL INFORMATION
Presenting an exceptional new construction home featuring three bedrooms, 2.5 baths, and a two-car garage. Designed with a focus on hospitality, a brief foyer leads to a generously proportioned first floor dedicated to an open kitchen, dining, and living room—ideal for hosting guests. The kitchen is meticulously appointed with LED lighting, upgraded cabinetry, backsplash, granite countertops and stainless-steel appliances. Ascend an aesthetically pleasing open stair rail staircase to the second floor, where a hall bath, two secondary bedrooms, and a laundry area await. The oversized primary bedroom showcases a luxurious primary bath with a tiled walk-in shower, dual sinks and a walk-in closet. All bathrooms feature quartz countertops, upgraded cabinetry, and elevated fixtures. The main living areas boast durable EVP flooring, while the bedrooms are adorned with soft carpeting. This residence is equipped with a structured wiring package and built-in pest control. Completing the ensemble, the garages are finished with drywall, paint, electrical outlets, and lighting for functionality and sophistication.
$313,900
100 Waller Greenville, SC 29611
- Type:
- Other
- Sq.Ft.:
- n/a
- Status:
- Active
- Beds:
- 3
- Lot size:
- 0.09 Acres
- Year built:
- 2024
- Baths:
- 3.00
- MLS#:
- 1532796
- Subdivision:
- Bellevue
ADDITIONAL INFORMATION
This impeccable 3-bedroom, 2.5-bathroom home with a 2-car garage features a defined foyer that welcomes you upon entering through the front door. Proceed through the office and into the expansive kitchen, dining area, and great room spaces, located at the back of the home to ensure privacy and serene main living views. The great room boasts large windows while the dining area has an abundance of natural light through a 6-foot glass door. Enjoy upgraded cabinetry throughout, complemented by a backsplash, LED disc lighting, pendant lights above the island, granite countertops, and stainless steel appliances in the kitchen. Ascend the beautiful open stair rail to discover the second-floor living spaces, which include a luxurious primary bedroom and bath, two secondary bedrooms, a hall bath, and convenient laundry facilities. The primary bath features a tiled walk-in shower and dual sinks. All bathrooms are adorned with quartz countertops. Enhanced with upgraded lighting, plumbing fixtures, and trim packages, this home also includes a structured wiring package and a built-in pest control system for added convenience. The finished garage is complete with drywall, paint, electrical outlets, and lighting, while enhanced vinyl plank flooring throughout adds a touch of modern elegance.
$458,000
110 Jimmybean Greenville, SC 29605
- Type:
- Other
- Sq.Ft.:
- n/a
- Status:
- Active
- Beds:
- 4
- Lot size:
- 0.2 Acres
- Year built:
- 2023
- Baths:
- 3.00
- MLS#:
- 1532759
- Subdivision:
- Harrington
ADDITIONAL INFORMATION
If it's space you need, then look no further! This lovely home is less than a year old and lives large! With over-sized rooms, this 2 story 4 bedroom, 3 full bath home boasts lots of closet space and a 2 car garage. The rocking chair front porch invites you into the foyer with wainscoting, chair railing and wide plank Revwood flooring in foyer, dining area and great room. Enjoy lots of natural light throughout! The gourmet kitchen is a cook's dream! Stainless appliances, a HUGE walk-in pantry, butler's pantry, large island, soft close cabinets and drawers, tile backsplash and beautiful countertops. The spacious great room has a fireplace with gas logs and overlooks the breakfast area and kitchen. A covered porch with ceiling fan is just steps away from the breakfast area and overlooks the backyard .A guest bedroom and full bath and drop zone with cubbies and coat hooks complete the main floor. Upstairs the owner's suite has its own sitting area/flex space and a dual sided 19x6 walk-in closet. The master bath has separate dual vanities, a soaking tub, separate shower and private water closet. A very efficient laundry room is just off the master and secondary bedrooms with an under mount utility sink, folding counter and cabinets for storage. The bonus room is centrally located in the upstairs and offers a great flex space for play, crafts, office, etc... Located on a cul-de-sac and tucked away from the hustle and bustle. Enjoy the neighborhood pool and rural setting. Don't miss this one! Schedule your showing today! Property may qualify for USDA Rural, please check with lender.
$269,900
220 Toal Greenville, SC 29611
- Type:
- Other
- Sq.Ft.:
- n/a
- Status:
- Active
- Beds:
- 3
- Lot size:
- 0.05 Acres
- Year built:
- 2024
- Baths:
- 3.00
- MLS#:
- 1532789
- Subdivision:
- Bellevue
ADDITIONAL INFORMATION
Brand new end unit townhome boasting three bedrooms, 2.5 baths, and a two-car garage. Upon entering through the foyer, one is greeted by a seamless flow into an expansive open kitchen, dining area, and great room, illuminated by abundant natural light. The kitchen is equipped with premium features, including LED lighting, pendant prewires, upgraded cabinetry, backsplash, quartz countertops, and stainless-steel appliances. Ascend an elegant staircase to the second floor, where an open loft, hall bath, three bedrooms, and a spacious walk-in laundry await. The primary features a tile walk in shower and dual sinks. All bathrooms feature quartz countertops and upgraded fixtures, while the main living areas boast durable EVP flooring and bedrooms are adorned with plush carpeting. This residence is thoughtfully appointed with structured wiring and built-in pest control. The garages are meticulously finished with drywall, paint, electrical outlets, and lighting, adding a touch of sophistication to the overall design.
$397,190
Anhinga Lot 52 Greenville, SC 29605
- Type:
- Other
- Sq.Ft.:
- n/a
- Status:
- Active
- Beds:
- 4
- Lot size:
- 0.21 Acres
- Baths:
- 3.00
- MLS#:
- 1532690
- Subdivision:
- Hidden Lake Estates
ADDITIONAL INFORMATION
Greenville Entertainer's Dream (2140 sq ft): This versatile 4-bedroom, 3-bathroom Adams Homes ranch offers the perfect blend of style and functionality. The open-concept layout seamlessly connects the chef's kitchen with island to the dining and living areas, ideal for entertaining or family gatherings. Relax in the luxurious master suite with a walk-in closet and ensuite bath. Two additional bedrooms offer flexibility for family or guests, while a den provides the option for a fourth bedroom or a dedicated workspace. Enjoy the convenience of a central laundry room and a spacious 2-car garage. Unwind on the large covered back patio and enjoy easy access to I-85 and 385. Experience the quality craftsmanship of Adams Homes. BUYER'S AGENT MUST ACCOMPANY ON FIRST VISIT.
$391,450
Anhinga Lot 51 Greenville, SC 29605
- Type:
- Other
- Sq.Ft.:
- n/a
- Status:
- Active
- Beds:
- 3
- Lot size:
- 0.21 Acres
- Baths:
- 2.00
- MLS#:
- 1532679
- Subdivision:
- Hidden Lake Estates
ADDITIONAL INFORMATION
Greenville Living at its Finest! (1826 sq ft): This stylish 3-bedroom, 2-bathroom ranch by Adams Homes awaits in Hidden Lake Estates, an all-brick community just outside Mauldin city limits. The open-concept layout with a chef's kitchen island is perfect for entertaining. Relax in the private master suite with a walk-in closet and ensuite bath. Two additional bedrooms for flexibility. Enjoy a covered back porch, convenient laundry room, 2-car garage, and close proximity to Greenville's attractions! Adams Homes' quality craftsmanship shines through.
- Type:
- Other
- Sq.Ft.:
- n/a
- Status:
- Active
- Beds:
- 4
- Lot size:
- 0.15 Acres
- Baths:
- 3.00
- MLS#:
- 1532278
- Subdivision:
- River Mist
ADDITIONAL INFORMATION
BACK ON THE MARKET , NO FAULT OF THE SELLER .Are you looking for your forever home in the heart of Greenville? If so your home has arrived , this home is located in the well developed River Mist subdivision. This home is convenient to major highways , schools , shopping , hospitals , and entertainment. This is a two story home with over 2100sqft . 4 spacious bedrooms , 2 full bathrooms and a half bathroom. The kitchen has stainless steel appliances , that convey with the property. Plenty of natural lighting fills this home. Enjoy your morning coffee or admire the stars at night on the back deck . The back yard has a privacy fence so your furry friend can enjoy the outside, or this would be perfect for outdoor gatherings. The HVAC systems are original to the home , but have been serviced regularly. The roof was replaced in 2023 and the gas water heater was also replaced in 2023. This is your chance to live in this sought out subdivision , do not let this one pass you by . Make your appointment today *** Washer and dryer does not convey AS-IS
$534,900
48 Kirkwood Greenville, SC 29607
- Type:
- Other
- Sq.Ft.:
- n/a
- Status:
- Active
- Beds:
- 3
- Lot size:
- 0.36 Acres
- Year built:
- 1966
- Baths:
- 3.00
- MLS#:
- 1531751
- Subdivision:
- Isaqueena Park
ADDITIONAL INFORMATION
BACK ON THE MARKET THROUGH NO FAULT OF THE SELLER- A delightful Ranch-style home with BASEMENT, situated in the heart of NORTHEAST Greenville, SC. This charming property is a perfect blend of classic design and modern amenities, making it an ideal choice for families and individuals alike. Step inside to discover a long list of improvements, including beautifully remodeled open floor plan that enhances the spaciousness and flow of the home. The large cozy den features a sleek stone wood stove fireplace flanked with solid walnut floating built ins and enhanced by the unexpected cathedral ceilings. Formal living room and delegated dining space featuring the option of displaying those heirloom pieces and artistic photos. Within this heart of the home you will find a fully updated kitchen with modern appliances, new cabinetry, closet style pantry, and ample counter space. Solid hardwood floors run throughout the main living areas, adding warmth and elegance to the interior. Large primary suite features multiple closets and sitting area. The primary bathroom has a jetted tub and separate shower with plenty of storage and dual vanities. Relax and unwind on the expansive wrap around porch, a perfect spot for grilling, morning coffee, or evening gatherings. Don't miss the Walk-in laundry room with sink and cabinet storage! 1100 sq ft of Unfinished basement has tons of organized STORAGE and endless possibilities for customization, whether you envision a home gym, workshop, or additional living space. Walk out back and escape to the private fenced in back yard and covered patio. This area backs up to the well-known neighborhood Timmons Park. The Community Amenities listed pertain to the 26.6 acre public Park which is home to a lighted baseball field, eight lighted pickleball courts, a playground, picnic shelter and the city's only 18-hole disc golf course. Located just 1 1/2 miles to the vibrant Downtown GVL, convenient access to local amenities, schools, shopping, and dining. Contact us today to schedule a tour and experience the beauty and potential of 48 Kirkwood Lane for yourself.
$410,000
5 Whirlaway Greenville, SC 29615
- Type:
- Other
- Sq.Ft.:
- n/a
- Status:
- Active
- Beds:
- 4
- Lot size:
- 0.1 Acres
- Year built:
- 1999
- Baths:
- 2.00
- MLS#:
- 1532486
- Subdivision:
- Lexington Place
ADDITIONAL INFORMATION
Ranch style home in the popular Enclave at Lexington Place off Pelham Road! This 4 bed/2 bath home is located on a cul de sac lot and features an new paint and carpet, open floor plan, fabulous sunroom and flexible floor plan. Gorgeous flowers greet you as you walk up the front sidewalk and step into this move in ready home. Inside you will find a spacious Great Room with a vaulted ceiling that opens easily into the Dining Room. The kitchen features a full appliance package, center island, granite countertops, tile backsplash and a cozy dining nook that overlooks the backyard. The large sunroom will quickly become your favorite spot in the home! Should you need to work from home there is a dedicated office space with a wall of built-ins ready and waiting. This would also make an ideal library, playroom or second den space as well as a fourth bedroom if needed! The primary suite features a vaulted ceiling, two closets with built ins and an attached bath with dual sinks and large shower. There are two additional bedrooms that share a hall bath with a tub/shower combination. Rounding out the home is the walk in laundry room and endless storage including two HUGE closets in the main hallway. Soak up the sun on the deck or relax in the shade under the pergola. There is plenty of room for both as well as space to grill and dine al fresco! The HOA takes care of lawn maintenance, giving you extra time to spend with family and friends! 5 Whirlaway Court is located just off Pelham Road and is minutes from dining, grocery stores, medical facilities and interstate access and is just a short drive to the heart of downtown Greer in one direction and downtown Greenville in the other! Easy one floor living at it’s best…don’t let this one slip away! All virtual staging items can be purchased!
- Type:
- Other
- Sq.Ft.:
- n/a
- Status:
- Active
- Beds:
- 4
- Lot size:
- 0.18 Acres
- Year built:
- 2005
- Baths:
- 3.00
- MLS#:
- 1532508
- Subdivision:
- Crescent Creek
ADDITIONAL INFORMATION
4 BR 2.1 BA home (main bedroom on first floor) with large loft and two car garage in Crescent Creek. Located in the Mauldin area approximately 20 minutes to downtown Greenville and conveniently located to interstate, restaurants, and more. Great open floor plan with main level formal dining room, kitchen, breakfast area, half bath, and owner’s suite bedroom with its own private bath with two sinks and walk-in closet. Additional 3 large bedrooms, large loft room (great space for home office or recreation), hall bath, and walk-in laundry room are upstairs. New roof, new HVAC system, new water heater, kitchen appliances and fresh paint. There is a patio in the backyard that is perfect for barbecues and entertaining family and friends. The community offers a playground within walking distance from this home with picnic area, grills, and playground.
$302,979
219 Wintersweet Greenville, SC 29605
- Type:
- Other
- Sq.Ft.:
- n/a
- Status:
- Active
- Beds:
- 5
- Lot size:
- 0.15 Acres
- Baths:
- 3.00
- MLS#:
- 1532185
- Subdivision:
- Antioch Springs
ADDITIONAL INFORMATION
We are currently offering $8,000 in closing cost incentive for using our preferred lender/closing attorney. Estimated Completion September. Call Brent Culbertson at (980)-451-4500 or email me [email protected] to schedule a showing. Welcome to the beautiful Frost floorplan. This 2 story 5 bedroom 3 bathroom home features an open concept living space with a spacious great room, kitchen and breakfast area and a bedroom and full bath on the main floor. The kitchen features Quartz countertops with tile backsplash and stainless steel Frigidaire appliances and Aristokraft Cabinets. Upstairs features a large bonus room, owners suite along with 3 additional bedrooms an additional full bathroom and laundry room. Close to downtown Greenville and within minutes of downtown Simpsonville with shopping, restaurants and parks. Easy access to HWY 25 and I-85! Estimated Completion September 2024.
$529,900
118 Somerset Greenville, SC 29611
- Type:
- Other
- Sq.Ft.:
- n/a
- Status:
- Active
- Beds:
- 4
- Lot size:
- 0.17 Acres
- Year built:
- 2024
- Baths:
- 3.00
- MLS#:
- 1532296
- Subdivision:
- Other
ADDITIONAL INFORMATION
Three stunning New Construction Homes just 6 minutes from Downtown Greenville! These beautiful traditional-style homes combine classic elegance with modern features, offering 4 spacious bedrooms and 2.5 bathrooms. A spacious, open floor plan seamlessly integrates the living, dining, and kitchen areas for a perfect entertaining space. You'll love the modern finishes throughout, including elegant quartz countertops, luxury lighting, and high-quality fixtures. Functional spaces abound with a 2-car garage, large kitchen pantry, an entry hall drop zone for all your gear, a bonus/home office space, and a large laundry room for added convenience and storage. The master suite is a true retreat, featuring a double vanity, a walk-in closet, a linen closet, and a large tiled shower. An open foyer upstairs adds another bonus/flex space. Sitting on level lots, these homes offer perfect outdoor spaces for activities and easy maintenance. Being close to downtown provides the opportunity to be near all that Greenville has to offer. Greenville's downtown is charming and filled with unique shops, acclaimed restaurants, and cultural attractions. Whether you enjoy outdoor adventures, arts and entertainment, or simply a stroll through the beautiful parks, Greenville offers something for everyone. Living so close to downtown, you’ll have quick access to all the excitement and amenities this wonderful city has to offer. Don't miss this opportunity to own a stunning new home in one of Greenville’s most desirable locations. Contact us today to schedule a viewing and experience the perfect blend of traditional style and modern living!

Information is provided exclusively for consumers' personal, non-commercial use and may not be used for any purpose other than to identify prospective properties consumers may be interested in purchasing. Copyright 2024 Greenville Multiple Listing Service, Inc. All rights reserved.
Greenville Real Estate
The median home value in Greenville, SC is $338,700. This is higher than the county median home value of $287,300. The national median home value is $338,100. The average price of homes sold in Greenville, SC is $338,700. Approximately 37.32% of Greenville homes are owned, compared to 53.06% rented, while 9.62% are vacant. Greenville real estate listings include condos, townhomes, and single family homes for sale. Commercial properties are also available. If you see a property you’re interested in, contact a Greenville real estate agent to arrange a tour today!
Greenville, South Carolina has a population of 69,725. Greenville is less family-centric than the surrounding county with 25.39% of the households containing married families with children. The county average for households married with children is 32.26%.
The median household income in Greenville, South Carolina is $60,388. The median household income for the surrounding county is $65,513 compared to the national median of $69,021. The median age of people living in Greenville is 34.5 years.
Greenville Weather
The average high temperature in July is 89.8 degrees, with an average low temperature in January of 30.9 degrees. The average rainfall is approximately 50.9 inches per year, with 2.5 inches of snow per year.

