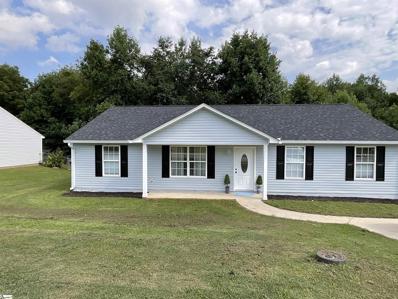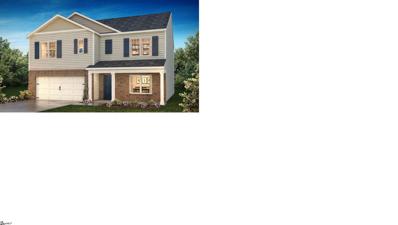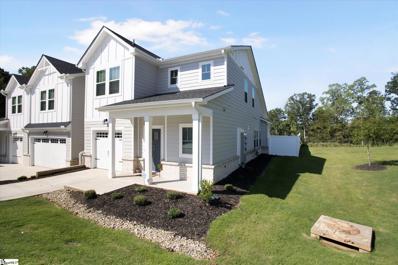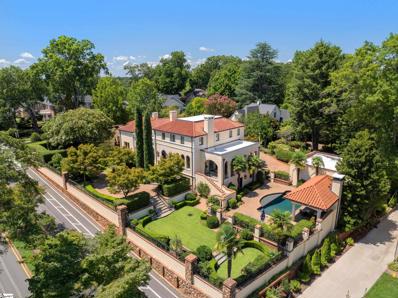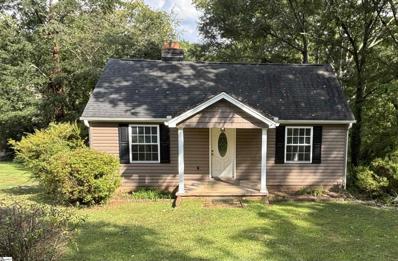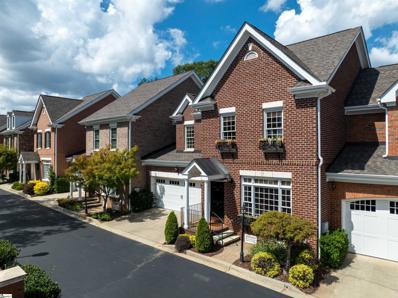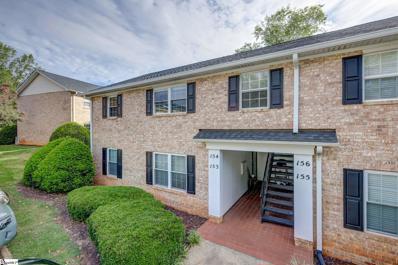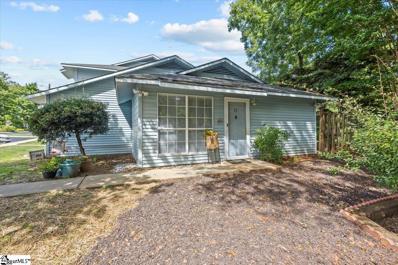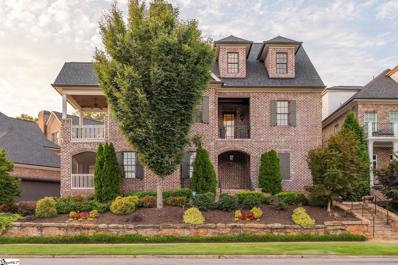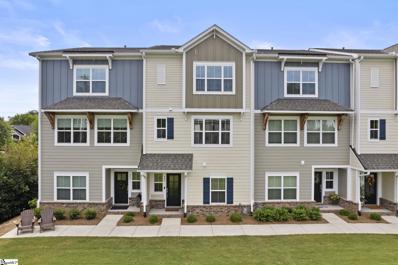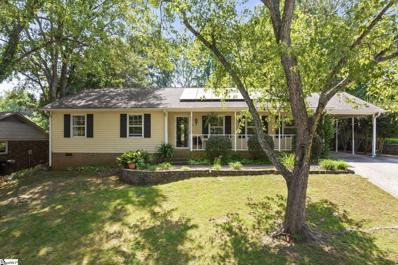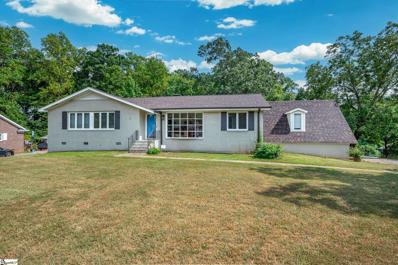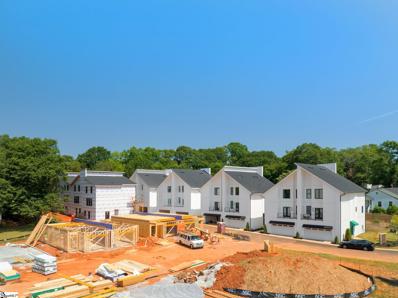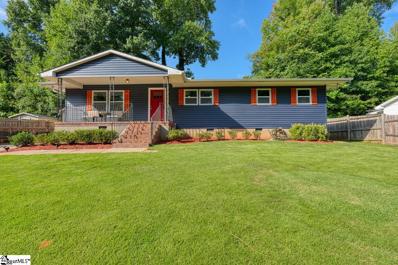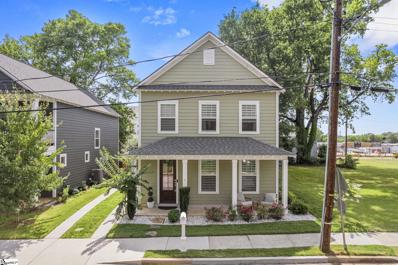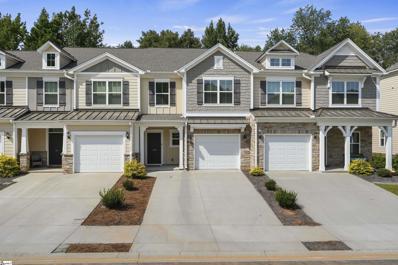Greenville SC Homes for Sale
$239,000
14 Backwater Greenville, SC 29611
- Type:
- Other
- Sq.Ft.:
- n/a
- Status:
- Active
- Beds:
- 4
- Lot size:
- 0.34 Acres
- Year built:
- 2006
- Baths:
- 2.00
- MLS#:
- 1535107
- Subdivision:
- River Breeze
ADDITIONAL INFORMATION
Your "Magazine Home" is ready!......Renovated to perfection, this practical one level, 4 BR home is LIKE NEW!....New Roof, New Appliances, New floors, lights, kitchen, and more..... The OASIS of the owner's suite is separated from the other 3 BRs by the vaulted ceiling living areas, making the home LIVE LARGE......There's beautiful QUARTZ countertops in kitchen and baths that you would not expect to have at this price point....The spacious laundry room also has storage and a yard door... Less than 10 minutes to Dolly Cooper Park with Saluda River access, about 7 miles to Easley shopping, 5 miles to West Greenville and about 11 miles to Michelin at Donaldson......Call Today!
- Type:
- Other
- Sq.Ft.:
- n/a
- Status:
- Active
- Beds:
- 5
- Lot size:
- 0.18 Acres
- Year built:
- 2024
- Baths:
- 3.00
- MLS#:
- 1537192
- Subdivision:
- Chestnut Ridge
ADDITIONAL INFORMATION
Welcome to our new construction neighborhood in Greenville, South Carolina! This vibrant community offers a perfect blend of modern living and recreational opportunities. As you step into the neighborhood, you'll be greeted by the lush landscapes and friendly atmosphere. The amenities here are designed to cater to your active lifestyle. Enjoy friendly matches at our state-of-the-art Pickleball courts or unwind in the sparkling pool under the warm Carolina sun. The cabana provides a great spot to socialize with neighbors and host gatherings. For those who love beach volleyball, we've got you covered with dedicated courts to serve up some fun. One of the most appealing aspects of this neighborhood is its proximity to downtown Simpsonville, less than 15 minutes away. Explore its thriving culture, local shops, and delicious dining options. If you're in the mood for more excitement, downtown Greenville is just a short 20-minute drive, offering a diverse range of entertainment, events, and attractions. Whether you're seeking an active lifestyle or a relaxing retreat, Chestnut Ridge has it all. Come join us and experience the perfect blend of urban convenience and suburban tranquility. Your dream home awaits in this charming South Carolina community. Introducing a stunning five-bedroom BASEMENT HOME residence with an inviting office at the front entrance, featuring elegant French doors that exude professionalism and charm. The main floor boasts a convenient bedroom with an attached full bath, providing flexibility and comfort for guests or family members. Ascending the staircase, you'll discover a haven of spaciousness on the upper level. Four generously sized bedrooms await, with the master suite standing out as a luxurious retreat. The master bedroom is accompanied by an adjoining bathroom, complete with a soothing soaking tub and a capacious walk-in closet, offering the perfect blend of relaxation and convenience. For those seeking additional space, the upstairs also features a versatile loft area, providing an ideal spot for recreation, relaxation, or work. Embracing modern efficiency, this residence boasts energy-saving elements, including a tankless hot water heater and LED lighting throughout. Elevating your lifestyle, the home is equipped with a cutting-edge smart home package, allowing you to seamlessly control various aspects of your living environment from anywhere using your Wi-Fi connection. With its blend of sophisticated design, thoughtful amenities, and contemporary technologies, this five-bedroom house presents an exceptional opportunity for luxurious and comfortable living. Don't miss the chance to make this remarkable property your new home.
$349,900
64 Galley Greenville, SC 29607
- Type:
- Other
- Sq.Ft.:
- n/a
- Status:
- Active
- Beds:
- 3
- Lot size:
- 0.15 Acres
- Baths:
- 3.00
- MLS#:
- 1534535
- Subdivision:
- The Village At Chapel Green
ADDITIONAL INFORMATION
PRICE IMPROVEMENT! Sellers are motivated! Welcome home! Introducing 64 Galley Lane, a beautiful town home with all the benefits of low maintenance and luxury living. You’ll fall in love with this home's open floor design and amazing features. The main level features the master bedroom that includes a double vanity and walk in closet. The kitchen features a centered island with gorgeous granite countertops, perfect for gathering around and hosting parties. Continue into the living room with spacious high ceilings and gas log fire place providing that extra cozy feeling. As you exit onto the patio you’ll be greeted by your own private fenced-in oasis with an amazing view. Enjoy peaceful morning sunrises or evening sunsets in your own backyard. Perfect for pets! The 2nd level contains a flex space at the top of the stairs. This space could be used to create a reading nook, office, living area, play room, or workout studio. The 2nd floor also features 2 bedrooms as well and an additional flex room which could be set up as a small office or anything you could envision. What makes this unit so special is it’s secluded location towards the back of the development which gives this unit a private cozy feel. The backyard overlooks an open wooded landscape and contains and privacy fence. Who could ask for more! Living here you are close to the best of the surrounding Greenville area. Village at Chapel Green is conveniently located just outside of the City of Mauldin, an up and coming hotspot, and less than 15 minute drive to downtown Greenville. You’ll also have easy access to entertainment venues off of Verdae, Woodruff and Haywood road. Schedule your appointment for a tour TODAY!
$4,450,000
2 W Hillcrest Greenville, SC 29609
- Type:
- Other
- Sq.Ft.:
- n/a
- Status:
- Active
- Beds:
- 6
- Lot size:
- 0.61 Acres
- Year built:
- 1927
- Baths:
- 8.00
- MLS#:
- 1536532
- Subdivision:
- North Main
ADDITIONAL INFORMATION
Located within walking distance of downtown Greenville, this exceptional 1927 Spanish Colonial sits on a large and private lot atop the historic North Main neighborhood. Built by Dr. William David Simpson, who owned Belk Simpson department store in Greenville, 2 W Hillcrest Drive is a true fortress. Featuring endless character and unparalleled quality, the "House on the Hill" includes 6 bedrooms, 5 full baths and 3 half baths that are thoughtfully placed throughout nearly 7,000 square feet and 3 levels of living space. Outside are 4 courtyards, each more beautiful than the last, covered arched terraces, a detached 6-car tandem garage and large, heated saltwater pool with covered hearth fireplace and ample space for entertaining. The freshly restored front iron doors bring you through the dramatic foyer, with soaring 12' ceiling and new limestone fireplace, to the light and bright formal living and dining rooms. A large, covered porch with fountain and views of the pool is a peaceful place to enjoy a meal or time with family and friends. The kitchen is a showstopper with its suite of premium appliances, hidden pantry and oversized island - all open to a large breakfast and keeping room with floor-to-ceiling arched windows overlooking the stunning gardens. Upstairs is a grand primary retreat with vaulted ceiling, fireplace, hidden office/coffee nook and views of Paris Mountain. The spa-like bathroom features a freestanding soaking tub, new dual quartz vanities and full-size marble steam shower with lounger. The dedicated closet is a full room with beautiful custom organization. A second bedroom with ensuite bath is also located upstairs while 3 additional bedrooms on the main level feature great space and privacy. A large office with handsome wood paneling and a fireplace fills with natural light from the two sets of double glass doors that open to a patio. The basement is a standout feature with exposed brick walls and hand-laid paver floors, housing a game/rec room and full wine cellar with a tasting room that once served as a garage for the original owner's Rolls-Royce. A bedroom suite on this level provides excellent flexibility for guests, and the oversized cedar-lined storage room is the perfect option for long-term storage. This spectacular home with pool and gardens designed by Dabney Peeples features timeless character expertly restored and reimagined for modern luxury living in one of the best locations in the US. Seize the rare opportunity to claim a piece of Greenville's storied history as your own!
$276,990
447 Hazelcote Greenville, SC 29611
- Type:
- Other
- Sq.Ft.:
- n/a
- Status:
- Active
- Beds:
- 3
- Lot size:
- 0.04 Acres
- Year built:
- 2024
- Baths:
- 3.00
- MLS#:
- 1537055
- Subdivision:
- Hickory Heights
ADDITIONAL INFORMATION
Welcome home to Hickory Heights! Our community is only minutes away from Furman University and The Swamp Rabbit Trail. Experience the convenience of the city while still being a short drive from the nearest state park. There are plenty of entertainment and dining opportunities around, being centrally located near shopping and restaurants in Downtown Greenville, Cherrydale, Traveler's Rest, Easley and Berea. Only a mile away from the Greenville Technical College Northwest Campus including the Culinary Institute of the Carolinas. Spend your day visiting one of the four state parks in the nearby area (Caesars Head, Paris Mountain, Table Rock, and Jones Gap). With surrounding amenities like this you will always be entertained. This home will be complete in January. This Litchfield townhome features almost 1600 square feet of living space and will be ready for you at the beginning of the year. Upon entering the spacious foyer and continuing down the hall, you will fall in love with the open living and kitchen space with 9 foot ceilings, a perfect area for entertaining. The oversized island with light granite countertops and beautiful grey cabinetry give the kitchen a bright feel along with stainless steel appliances including a gas range/oven and refrigerator. The patio off the kitchen allows for outdoor living and also offers extra storage in the outdoor closet. Upstairs you come to the large Primary Suite that features an ensuite bathroom with double vanities, 5 foot step in shower with glass door, and walk in closet. Two more spacious bedrooms, full bath, and laundry area with washer/dryer included complete the second floor. Blinds are also included throughout the home! The 1 car garage and double parking pad give a convenient and versatile combination for car storage and parking. All our homes feature our Smart Home Technology Package including a video doorbell, keyless entry and touch screen hub. Additionally, our homes are built for efficiency and comfort helping to reduce your energy costs. Our dedicated local warranty team is here for your needs after closing as well. Come by today for your personal tour and make this home your own. An added plus is lawn maintenance is included so you will have more time to enjoy your new home. Builder to provide first year of HOA dues. See Sales Agent for additional pricing information.
$285,000
122 Converse Greenville, SC 29607
- Type:
- Other
- Sq.Ft.:
- n/a
- Status:
- Active
- Beds:
- 2
- Lot size:
- 0.25 Acres
- Baths:
- 1.00
- MLS#:
- 1537004
- Subdivision:
- Overbrook
ADDITIONAL INFORMATION
Charming 2-Bedroom Home in the Heart of Overbrook – Greenville, SC** Welcome to this cozy 2-bedroom, 1-bathroom home nestled in the highly sought-after Overbrook neighborhood. This charming home features beautiful hardwood floors, large windows providing abundant natural light, and a spacious living area perfect for relaxation. The kitchen offers modern appliances and ample cabinet space, making meal preparation a breeze. The two comfortable bedrooms provide plenty of space for rest and relaxation, with the bathroom conveniently located for easy access. Step outside to enjoy the private backyard, perfect for outdoor entertaining, gardening, or simply unwinding after a long day. Located just minutes from downtown Greenville, you’ll have easy access to local shops, restaurants, and parks. With a blend of classic charm and modern conveniences, this home is perfect for first-time homebuyers, downsizers, or investors looking for a great rental property in a thriving community. **Features:** - 2 bedrooms - 1 updated bathroom - Hardwood floors throughout - Private backyard - Convenient location near downtown Greenville and Overbrook amenities
$1,190,601
623 N Main Unit Iii Greenville, SC 29601
- Type:
- Other
- Sq.Ft.:
- n/a
- Status:
- Active
- Beds:
- 3
- Year built:
- 2000
- Baths:
- 4.00
- MLS#:
- 1536679
- Subdivision:
- Downtown
ADDITIONAL INFORMATION
Enjoy downtown luxury living in gated 623 N Main, Unit III. WALK TO SHOPPING, DINING & THEATER! 2 car attached garage. NEW ROOF, NEW HVAC, freshly refinished hardwood floors (NO CARPET), fresh interior paint, 9 ft & vaulted ceilings. Private enclosed courtyard w/water feature. Common area green space + 10 guest parking spaces. 9' & vaulted ceilings, open floor plan. Rooms defined by your furnishings. Main floor: Formal Dining (or Den), granite kitchen w/custom cherry cabinets and gas cooking, open Great Room w/custom built-ins flanking gas log fireplace. 1st Flr Primary Suite w/WIC & laundry connections. Upstairs: two home offices, two spacious bedrooms, two baths, HUGE walk-in storage room plus laundry room. Just under 3000 sft. Already inspected at seller's expense, repairs done. SOLD COMPS: 611 N Main St, 114 NoMa Terrace (both considerably smaller than 623 N Main)
$595,000
10 Martin Greenville, SC 29601
- Type:
- Other
- Sq.Ft.:
- n/a
- Status:
- Active
- Beds:
- 3
- Lot size:
- 0.13 Acres
- Year built:
- 2024
- Baths:
- 4.00
- MLS#:
- 1536932
ADDITIONAL INFORMATION
Welcome home to 10 Martin Row. An urban, modern, new construction residence nestled right in Downtown Greenville. This 3 bedroom, 3.5 bathroom, stunning home combines classic elegance with modern convenience, offering a perfect blend of comfort and style. As you enter the open floor plan with beautiful hardwood floors throughout, you will immediately notice the gourmet kitchen fully equipped with high-end appliances, custom cabinetry, and an oversized island. Heading upstairs to the second floor, a great space for an office or guest room, full bathroom, and followed by the magnificent primary bedroom. The primary features an ensuite with a wet room - the most incredible soaking tub, walk-in tile shower, private balcony, and walk-in closet. On to the third floor - an entertainer's dream. A rec room, wet bar, wine fridge, additional flex/bedroom, full bathroom, and 20x9 foot upper deck. A perfect getaway. Lastly, the backyard - fully fenced and includes a fire pit and incredible custom water feature making it feel like your own personal oasis. This is one you definitely do not want to miss out on. Schedule your private showing today!!
$525,000
5 Townes Creek Greenville, SC 29609
- Type:
- Other
- Sq.Ft.:
- n/a
- Status:
- Active
- Beds:
- 4
- Lot size:
- 0.45 Acres
- Baths:
- 3.00
- MLS#:
- 1536927
- Subdivision:
- Townes Square
ADDITIONAL INFORMATION
Come check out this beautiful remodeled home tucked into a quiet little community called Townes Square. Located just off of the N. Main Street area of Greenville, this lovely 4 bedroom 3 bath home sits on a private lot and features off street parking. It is an atypical house in that it's reversed. But it's beauty is that it's reversed! The front faces a park with a babbling stream providing peace and tranquility in a private setting. Additionally, the house provides off-street parking with rear access directly across the street from Stone academy. Upon entering through the front driveway entrance, you walk into a large entry area / mudroom where you can get out of any inclement weather and kick off your boots before entering the living area. This home has a small rec room/office as you enter, and leads into a large great room where you can enjoy the cooler nights near the wood burning fireplace. The kitchen has beautiful white cabinetry and comes fully equipped with a full appliance suite. Walk out to the back deck and enjoy a quiet dinner or a comfortable spot to read a book all while surrounded by a small wooded area. The interior of the house has been completely repainted and comes with new carpet and Luxury Vinyl Plank flooring. The Townes Square community is in the perfect location, with a short 5 minute drive to Main street in downtown Greenville. You won’t want to miss this home, call to schedule your appointment today.
- Type:
- Other
- Sq.Ft.:
- n/a
- Status:
- Active
- Beds:
- 1
- Baths:
- 1.00
- MLS#:
- 1536901
- Subdivision:
- Riverbend Condos
ADDITIONAL INFORMATION
Here it is -- the ground floor unit at Riverbend that you have been waiting for! This one bed, one bath unit has been well maintained and is ready for you to move right in. The desirable, gated Riverbend community is just a few steps away from the Swamp Rabbit Trail, Caine Halter YMCA and all the shopping of Augusta St. It's also very close to Downtown Greenville. This unit is bright and spacious with an enclosed patio with allows for additional flexibility in the floor plan. This unit also looks out over a lot of green space and there is plenty of room to walk your pup. The living room is large with and open to the dining room. The kitchen is bright with white cabinets and lots of counter space. This is not one that you want to miss and is just waiting for your personal touches. Make your appointment to see it today!
$215,000
10 Maxie Avenue Greenville, SC 29611
- Type:
- Single Family
- Sq.Ft.:
- 1,025
- Status:
- Active
- Beds:
- 3
- Lot size:
- 0.24 Acres
- Year built:
- 1960
- Baths:
- 1.00
- MLS#:
- 20279184
- Subdivision:
- Other
ADDITIONAL INFORMATION
Cozy 3-bedroom, 1 bath single story home on approximately .24 acres just off White Horse Road/Highway 25. Full bath with tub and single sink vanity. Open floor plan with combined living/dining area. Slide the barn door to enter the walk-in laundry room, which provides extra storage in cupboards over the washer-dryer area. The home has been tastefully updated with LVP and tile flooring, in addition to other decorative touches in the kitchen and bath! Fenced back yard provides safety for both little ones at play and your furry friends. The 15x12 deck on the front of the home is a great place to relax! A smaller side entry deck leads you into the updated kitchen with island for casual dining. Small utility building at the rear of the property will convey. Mostly level lot with some trees and a paved driveway. A great starter home for the first-time home buyer, or seize the opportunity to create or expand your rental portfolio!
$199,000
11 Bear Grass Greenville, SC 29605
- Type:
- Other
- Sq.Ft.:
- n/a
- Status:
- Active
- Beds:
- 2
- Lot size:
- 0.03 Acres
- Year built:
- 1996
- Baths:
- 2.00
- MLS#:
- 1535548
- Subdivision:
- Bear Grass
ADDITIONAL INFORMATION
Welcome to your dream home in one of Greenville's wonderful 55+ communities! Nestled in a peaceful, private neighborhood, yet just a short drive from downtown, this charming 2-bedroom, 2-bathroom townhouse offers the perfect mix of tranquility and convenience. As an end unit, this cozy, turn-key home provides extra privacy and a touch of charm. The open-concept living area, kitchen, and dining room create a warm, inviting space ideal for both relaxing and entertaining. You'll love the great location, with the hospital, grocery stores, restaurants, and highways all nearby. Both bedrooms are conveniently on the main level, each with its own updated full bathroom. The spacious living room opens to a serene, park-like patio, adding to the home's peaceful atmosphere. Don’t miss your chance to make this delightful townhouse your own. Whether you're downsizing or looking for a tranquil retreat near Greenville, this home has it all. Welcome to comfort and convenience in your new townhome!
$2,049,000
707 E Mcbee Greenville, SC 29601
- Type:
- Other
- Sq.Ft.:
- n/a
- Status:
- Active
- Beds:
- 4
- Lot size:
- 0.08 Acres
- Year built:
- 2017
- Baths:
- 5.00
- MLS#:
- 1536650
- Subdivision:
- Mcbee Park
ADDITIONAL INFORMATION
Experience the pinnacle of urban sophistication in this exquisite custom-built residence, where Southern charm meets modern luxury. Nestled on one of Greenville's most coveted streets, this stunning four-bedroom, four-and-a-half-bathroom home offers an unparalleled lifestyle just steps from the vibrant heart of downtown. Architectural Elegance: Marvel at the meticulously crafted brick exterior, adorned with gas lanterns and framed by professionally landscaped grounds. The herringbone brick stairway leads to a magnificent mahogany front door, setting the tone for the elegance within. Original design by the award winning firm of SGA Architecture, LLC of Pawleys Island and Thomas Croft, AIA of Croft Architecture, PA, Greenville, SC. Constructed using guidelines from Duke Energy’s Energy Star program. The home is well insulated and equipped with high efficiency heating/cooling systems. Sophisticated Interior: Step inside to discover a harmonious blend of traditional design and contemporary comfort. Soaring ceilings and gleaming hardwood floors guide you through light-filled spaces, while custom plantation shutters add a touch of Southern refinement. Culinary Paradise: The gourmet kitchen is a chef's dream, boasting: Expansive granite island with bar seating, High-end Thermador appliances, including a gas range, Custom cabinetry with appliance garage, Subway tile backsplash and designer lighting, Fisher Paykel beverage drawers for effortless entertaining Luxurious Living Spaces: The open-concept main floor seamlessly connects the kitchen to the living and dining areas, creating an ideal environment for both relaxation and entertainment. A gas fireplace with custom built-ins adds warmth and character to the living room. Opulent Primary Retreat: Indulge in the main-level primary suite, featuring: Spacious bedroom with ample natural light + Lavish ensuite with marble flooring and dual vanities + Oversized walk-in shower with seamless glass enclosure + Walk-in closet rivaling the size of a bedroom Versatile Accommodations: Two additional en-suite bedrooms on the upper level provide comfort and privacy for family or guests. The terrace level offers a flexible in-law suite or fourth bedroom, complete with a full bath, home office, and media room with kitchenette. Outdoor Oasis: Embrace alfresco living with two inviting porches: Covered main-level porch with brick flooring and grill area + Screened porch perfect for year-round enjoyment + Stunning views of Greenville's treetops and skyline Unmatched Amenities: Private elevator, Two-car attached garage with ample storage, Three-zone HVAC system for optimal comfort, Tankless water heater with recirculating pump, Gutter Leafguard system for easy maintenance Prime Location: Situated in the prestigious McBee Park community, this home offers the best of both worlds – a tranquil retreat with immediate access to Greenville's most coveted attractions, including Falls Park, the West End, and the Swamp Rabbit Trail. Don't miss this rare opportunity to own a piece of Greenville's finest real estate. Schedule your private tour today and prepare to fall in love with 707 East McBee Avenue – where luxury meets location in perfect harmony.
$520,000
305 Pete Hollis Greenville, SC 29601
- Type:
- Other
- Sq.Ft.:
- n/a
- Status:
- Active
- Beds:
- 3
- Lot size:
- 0.06 Acres
- Year built:
- 2022
- Baths:
- 4.00
- MLS#:
- 1536622
- Subdivision:
- Pinckney Townes
ADDITIONAL INFORMATION
Experience city living at its finest in this stunning 3-story townhome, located less than a mile from Downtown Greenville and adjacent to the charming Historic Hampton Pinckney neighborhood. Walkable to Unity Park, The Commons, the Swamp Rabbit Trail, and more, this nearly new home provides the perfect blend of modern luxury and convenience. The entry level features a versatile flex room with a full ensuite bathroom, ideal as a private third bedroom or home office, as well as a two car attached garage for ease and convenience. It also boasts Lutron Caseta smart lighting, making the hallway and both sides of outdoor lighting programable and accessible from your phone for an extra touch of luxury and convenience. The main level is an entertainer's dream, showcasing a spacious kitchen with a large island, a casual dining area, and a generous living room that opens to an adjoining balcony. This level also includes a powder room, a walk-in pantry, and a conveniently located laundry room. On the third floor, you'll find the expansive primary suite, complete with a luxurious ensuite bathroom and a walk-in closet. A second bedroom, also featuring a full attached bathroom and walk-in closet, creating privacy and comfort. Don't miss the opportunity to make this refined and stylish townhome your own, perfectly situated near all that vibrant Greenville has to explore!
$341,500
404 Metz Greenville, SC 29611
- Type:
- Other
- Sq.Ft.:
- n/a
- Status:
- Active
- Beds:
- 4
- Lot size:
- 0.09 Acres
- Year built:
- 2024
- Baths:
- 4.00
- MLS#:
- 1532793
- Subdivision:
- Bellevue
ADDITIONAL INFORMATION
Brand new construction! 4 bedroom 3 ½ bath with large open loft and primary bedroom located on the main floor. Enter this home through a designated foyer with decorative windows for plenty of natural light. Continue on into the kitchen and main living spaces. Kitchen includes led disc lighting, quartz countertops, backsplash, pendant lights above island, walk in pantry and ss appliances. Primary bath includes tiled walk in shower with seat and dual sinks. Continue up the stairs to 3 bedrooms, hall bath and jack and jill between bedrooms 3 and 4. All bedrooms include walk in closets. All baths include quartz countertops. Large open loft for entertaining, gaming, reading room or study room. Second floor includes storage area and linen closet in hall. Structured wiring package included. Upgraded lighting, plumbing and trim packages included. Built in pest control system included. Finished garage is drywalled, painted and includes electrical outlets and lighting.
- Type:
- Other
- Sq.Ft.:
- n/a
- Status:
- Active
- Beds:
- 4
- Lot size:
- 0.63 Acres
- Year built:
- 2024
- Baths:
- 4.00
- MLS#:
- 1536623
- Subdivision:
- Saluda Lake
ADDITIONAL INFORMATION
Welcome to 1505 E. Saluda Lake Rd., where you will find a quality-built brand new construction four bedroom home with three and a half baths and so much more both inside and out! You will fall in love with the curb appeal as it invites you up to the front door complete with a large covered front porch that overlooks the front lawn for morning coffees or evening cocktails as you meet and greet your friendly neighbors throughout this amazing family-friendly neighborhood. On the main level you will find an open floor plan that flows well for entertainment for family and friends throughout the seasons with a gourmet kitchen that is open to both a large living room as well as a formal dining room with direct access to the large rear deck that overlooks your wooded private backyard that feels as if you are at your mountain house retreat! The kitchen has features such as; beautiful granite countertops, brand new stainless steel appliances including the refrigerator, ample custom cabinetry with soft close upgrades, a pot filler, an incredible entertainment island with farm sink.... all open to the main living areas! Master suite with tray ceiling is on the main level and is large in size and has incredible views of backyard, a wonderful and well appointed bathroom suite with an oversized walk-in shower with multi heads, beautiful fully tiled walls and built-in custom tile double niche, a transom window and a custom glass door! The bathroom also has double granite vanities with extra storage drawers, a private water closet, and a large walk-in closet as well! There are two additional large bedrooms on the main level which share a jack and Jill bathroom with double vanities, and a private tub and shower and water closet! The big plus of this house is the fourth bedroom or lower level flex room with its very own full bath, large walk-in closet, separate laundry closet already plumbed, and an area for a kitchenette with water already stubbed! This could be the perfect flex room or fourth bedroom guest suite, or even an In-law suite! Additional features not to miss are the oversize two-car attached garage, the high ceiling heights throughout both levels, tons of canned lighting throughout, a powder room for guests on main level, a large laundry room with tiled floor on main level, and so much more? This fantastic new construction opportunity is just a short 10 minute drive to the West End of downtown Greenville, South Carolina and just a couple more minutes into the heart of downtown and don't forget there is Saluda Lake with public access throughout the year within just a couple minutes from this incredible location! This one is a must see at this price so come and see for yourself today!!!
$344,900
22 Doverdale Greenville, SC 29615
- Type:
- Other
- Sq.Ft.:
- n/a
- Status:
- Active
- Beds:
- 3
- Lot size:
- 0.3 Acres
- Baths:
- 2.00
- MLS#:
- 1536368
- Subdivision:
- Brookfield East
ADDITIONAL INFORMATION
Welcome to this nearly 1,600-square-foot gem, where comfort meets modern living. Nestled in a highly sought-after Eastside neighborhood, this home in Brookfield is ready for you to move right in! As you enter, you are greeted by a spacious living room straight ahead, featuring a cozy brick fireplace that’s perfect for relaxing evenings. The kitchen, renovated just five years ago, boasts modern amenities and a stylish design, making meal preparation a joy. Down the hall to the left of the living room, you’ll find an updated guest bathroom and well-appointed bedrooms, offering a peaceful retreat at the end of the day. On the right side of the house, the kitchen leads to a dining room and a versatile office area, providing plenty of space for both daily living and working from home. Step outside to enjoy the nice fenced backyard with a deck and patio, ideal for outdoor activities or simply unwinding in a private setting. This home is also equipped with energy-saving solar panels that have been efficiently powering the house for the past eight years, offering both environmental benefits and reduced utility costs. This home combines charm, modern updates, and energy efficiency—everything you need for comfortable living. The community offers a welcoming atmosphere, complete with a pool, tennis courts, and a fantastic location that puts everything within reach and with no HOA! You'll enjoy easy access to GSP Airport, downtown, retail shopping, and a variety of restaurants. Plus, there's a convenient walkway to Gary Pittman Park, making it the perfect spot for outdoor activities and relaxation. Schedule your showing today!
$328,000
1 Wolseley Greenville, SC 29615
- Type:
- Other
- Sq.Ft.:
- n/a
- Status:
- Active
- Beds:
- 3
- Lot size:
- 0.38 Acres
- Baths:
- 2.00
- MLS#:
- 1530869
- Subdivision:
- Del Norte
ADDITIONAL INFORMATION
Call to schedule a showing today! Welcome to 1 Wolseley Road, a 3 bedroom 2 bath ranch located on an oversized corner lot in the established sought after neighborhood Del Norte. 1 Wolseley is just minutes from all the amenities of Greenville, nestled in the heart of the Eastside. Make this home yours today before it is gone!
$410,000
11 Eastcliffe Greenville, SC 29611
- Type:
- Other
- Sq.Ft.:
- n/a
- Status:
- Active
- Beds:
- 5
- Lot size:
- 0.63 Acres
- Year built:
- 1968
- Baths:
- 3.00
- MLS#:
- 1536373
- Subdivision:
- Westcliffe
ADDITIONAL INFORMATION
Welcome home to this gorgeous gem on this large corner lot with over a 1/2 acre of property with a large, fenced back yard in this very quiet well-manicured neighborhood with tons of pride of ownership all throughout this subdivision. This spacious home has all of the bedrooms on the main level including master on the main. Also has a fifth room or extra loft above garage that can act as another bedroom or flex space/office/music room etc. This is one of those neighborhoods were everyone keeps an eye out for one another and majority of the owners have been in this established area for quite some time. This neighborhood has very spacious, mature and lush yards and trees with large lots and space between homes with nice ranch style homes with privacy trees. This home has over 2900 sq. ft. of living space upstairs and a room/loft above garage for extra space. Large deck that goes out for the main level living space. Master is also on the main level, and it has a finished basement downstairs with over 1300 sq. ft. of extra space that could be an extra living space with laundry room that goes out to the lower-level with nice, covered patio with access to the spacious back yard space. Has an incredibly large covered enclosed carport as well. This home has had tons of love, and the family is excited to share this experience with you. This home is definitely ready for the new owner to put their touch on this home and take it to the next level and this house has great bones and potential with over a half-acre with NO HOA! Great location as well, this home is 14 minutes to downtown Greenville, 6 minutes to swamp rabbit trail access, 8 minutes to Swamp Rabbit Cafe, 11 minutes to Unity Park, 18 minutes to Greenville Zoo, 17 minutes to Cleveland Park, 15 minutes to Augusta Area in Greenville, 10 minutes to downtown Travelers Rest, and 19 miles to GSP airport. Great opportunity for one very lucky buyer.
- Type:
- Other
- Sq.Ft.:
- n/a
- Status:
- Active
- Beds:
- 3
- Lot size:
- 0.1 Acres
- Year built:
- 2024
- Baths:
- 3.00
- MLS#:
- 1536523
- Subdivision:
- Hue On Green
ADDITIONAL INFORMATION
Looking to move downtown Greenville at an affordable price? Interested in adding an investment home to your portfolio? Wanting a home away from home when visiting town? Hue on Green is the spot for you! Located half a mile from Flour Field, you will fall in love with this contemporary community featuring 22 new townhomes. Phase 2 is ready for presale and boasts an incredible floor plan with 1885 sqft and a true two car garage. Each home is an end unit with a private walk out patio off the kitchen AND a balcony off the master. This open concept floor plan includes the living area, powder bath, and kitchen with walk in pantry on the first floor. Walking up to the second floor you will find the primary bedroom suite with a large walk in closet and spacious bathroom. Also included on the second floor is laundry room and large flex room. The flex room would function well as an office, workout room, rec room, or even nursery.....so many options to fit your lifestyle! On the third floor there are two large bedrooms with walk in closets and a Jack and Jill bathroom. These homes feature a variety of customization options.
$300,000
53 E Castle Greenville, SC 29605
- Type:
- Other
- Sq.Ft.:
- n/a
- Status:
- Active
- Beds:
- 3
- Lot size:
- 0.25 Acres
- Baths:
- 3.00
- MLS#:
- 1536340
- Subdivision:
- Pine Hill Village
ADDITIONAL INFORMATION
Welcome to this beautifully updated ranch-style home, where modern convenience meets classic charm. The home features a recently replaced roof, installed in 2021, ensuring durability and peace of mind for years to come. Inside, you'll find a freshly updated interior with new floors, stylishly renovated bathrooms, and a contemporary kitchen equipped with the latest amenities. This inviting residence offers three spacious bedrooms and two and a half well-appointed bathrooms, providing ample space and comfort for your family. The HVAC system was also recently upgraded in 2023, ensuring year-round climate control with optimal efficiency. Step outside to enjoy a meticulously landscaped yard, perfect for outdoor gatherings and relaxation. Whether you’re entertaining guests or unwinding after a long day, this home’s blend of modern updates and timeless design creates a warm and welcoming atmosphere.
$316,000
5 Broomfield Greenville, SC 29617
- Type:
- Other
- Sq.Ft.:
- n/a
- Status:
- Active
- Beds:
- 3
- Lot size:
- 0.34 Acres
- Baths:
- 2.00
- MLS#:
- 1536313
- Subdivision:
- Mountain Shadow
ADDITIONAL INFORMATION
Welcome to your dream home! This property boasts a fresh, neutral color paint scheme that enhances its charm. The kitchen is a chef's delight with all stainless steel appliances and an eye-catching accent backsplash. The new flooring throughout the home adds a touch of modern elegance. Step outside to a spacious deck overlooking a fenced-in backyard, perfect for privacy. Not to forget, the home features a new roof and fresh interior paint, ensuring it's move-in ready. Come and make this beautiful property your new home!
$500,000
105 Pine Greenville, SC 29601
- Type:
- Other
- Sq.Ft.:
- n/a
- Status:
- Active
- Beds:
- 3
- Lot size:
- 0.16 Acres
- Year built:
- 2021
- Baths:
- 3.00
- MLS#:
- 1534988
- Subdivision:
- Other
ADDITIONAL INFORMATION
Welcome to 105 Pine Street in Downtown Greenville just minutes from Main Street, Unity Park and the Swamp Rabbit bike trail! Located in the Popular Hampton/Pinkney area. This 2 story, 3 bedroom, 2 1/2 bathroom home is less than 3 years old and has been loved and maintained and it shows! As you approach the home you will love the curb appeal, mature land scape, the beautiful wood front door and the inviting front covered patio area. When you enter you will appreciate the large living room with plenty of natural light and the beautiful gas log fireplace that was done with shiplap, a stunning wood mantel and a natural stone base hearth. This is sure to be the focal point in the home. This home has beautiful laminate floors throughout the main floor and tile in the full bathrooms. There is a walk-in laundry room with plenty of cabinets, a counter top folding area and spunky accent wall paper to help make the task of doing laundry enjoyable. The powder room down stairs also has beautiful accent wallpaper giving the space color and design. The large kitchen has plenty of cabinets, granite counter tops, stainless appliances with a gas range and modern vent hood. You are sure to love the large island that comes with plenty of drawers and cabinets for additional storage. This island is perfect for entertaining and includes a built-in microwave. There is a nice size pantry with a barn door in the kitchen. Adjacent to the kitchen is a large dining space with access to the back yard. The home includes custom Zebra blinds throughout most of the home that gives you lots of light but also privacy if needed. Up the wood stairs are the 3 bedrooms. The primary suite comes complete with a walk-in closet, full bathroom with a double vanity, large shower stall and a built-in shiplap headboard. The 2nd bath also includes a double vanity, and full-size tub. Outback there is a newer brick paved patio and fenced in yard. Giving you entertaining space and private yard space. The home has hard board siding, energy rated windows, tankless hot water heater, google thermostat and is equipped with high-speed internet capability. Parking includes your own paved side driveway. This home is better than new and has NO HOA! Don’t miss out on your chance to live in beautiful downtown Greenville close to all the amazing shops, restaurants and events.
$341,500
108 Pokeberry Greenville, SC 29607
- Type:
- Other
- Sq.Ft.:
- n/a
- Status:
- Active
- Beds:
- 3
- Lot size:
- 0.05 Acres
- Year built:
- 2021
- Baths:
- 3.00
- MLS#:
- 1536155
- Subdivision:
- Indigo Pointe
ADDITIONAL INFORMATION
Come see this beautiful, MOVE IN READY, spacious 3 bed/2.5 bath townhome with a lot of extra upgrades added by the owner during initial construction. Located in the established area of Indigo Pointe subdivision which includes walking trails and a community pool, Pokeberry Way is a quite cul de sac, limiting passing traffic, adding to the serene calm of the area and lined with sidewalks and charming streetlights. Conveniently located just minutes away from downtown Greenville and a short hop onto Woodruff Road and the shops at Verdae, as well as easy access to I-385 and I-85. As you walk through the front door you will find a welcoming and spacious entry way with luxury vinyl flooring downstairs and into the beautiful kitchen that flows into a large family room. The kitchen has quartz counter tops, a large white farmhouse apron front sink, elegant light fixtures, dual fuel range, premier level cabinetry with soft-close drawers plus waste basket cabinet. The family room connects and exits to the rear patio leading to a small backyard bordered by a patch of tall old growth trees providing a cozy and private feel. All bedrooms are located upstairs with the primary bedroom quietly located at the rear of the home. The upstairs has wall-to-wall luxury carpet, the primary bedroom is very roomy with large walk-in closet and an elegant bathroom including frame-less shower door, rain can shower head, shower seat, quartz counter tops, double sinks, soft-close drawers and upgraded hardware. The primary bedroom connects to the covered upper patio with a wonderful private view making this the perfect spot for morning coffee or your evening tea. And yes, the porch swing stays with the sale of the home!
- Type:
- Other
- Sq.Ft.:
- n/a
- Status:
- Active
- Beds:
- 3
- Lot size:
- 0.47 Acres
- Year built:
- 1998
- Baths:
- 2.00
- MLS#:
- 1536069
- Subdivision:
- Lakewood On The Saluda
ADDITIONAL INFORMATION
This home has three bedrooms, two full baths and lots of upgrades. Entire interior has been newly painted, kitchen has been redone with new floors and counter tops, the whole house has new vinyl plank flooring. The bathrooms have been totally redone with floors, toilets, sinks, showers, lighting, plus all new plumbing. The great room has a wood burning fireplace for those cold winter nights. Large walk in combination laundry room/ pantry is just off the kitchen. Just past the office is a room that is being used as storage, this room has many possibilities. Duct work is under the house to add heat and air to the room, put down flooring and have another bedroom .You could also change back to the third garage bay for a 3-car garage. Home has a pond in the back yard where you could fish or kayak. The deck was added without a permit by the previous owner but seems stable. Under the deck is a patio that is mostly closed in and with some new screen could be a great place to hang out. The BEST part is New Roof in 2021 with a 25-year warranty and a NEW HVAC unit in 2024 with 3-ton package and 10 year warranty. French drain all along the front to keep water from running towards house. Two new windows have been ordered for that front bedroom and will be installed when they arrive.

Information is provided exclusively for consumers' personal, non-commercial use and may not be used for any purpose other than to identify prospective properties consumers may be interested in purchasing. Copyright 2024 Greenville Multiple Listing Service, Inc. All rights reserved.

IDX information is provided exclusively for consumers' personal, non-commercial use, and may not be used for any purpose other than to identify prospective properties consumers may be interested in purchasing. Copyright 2024 Western Upstate Multiple Listing Service. All rights reserved.
Greenville Real Estate
The median home value in Greenville, SC is $338,700. This is higher than the county median home value of $287,300. The national median home value is $338,100. The average price of homes sold in Greenville, SC is $338,700. Approximately 37.32% of Greenville homes are owned, compared to 53.06% rented, while 9.62% are vacant. Greenville real estate listings include condos, townhomes, and single family homes for sale. Commercial properties are also available. If you see a property you’re interested in, contact a Greenville real estate agent to arrange a tour today!
Greenville, South Carolina has a population of 69,725. Greenville is less family-centric than the surrounding county with 25.39% of the households containing married families with children. The county average for households married with children is 32.26%.
The median household income in Greenville, South Carolina is $60,388. The median household income for the surrounding county is $65,513 compared to the national median of $69,021. The median age of people living in Greenville is 34.5 years.
Greenville Weather
The average high temperature in July is 89.8 degrees, with an average low temperature in January of 30.9 degrees. The average rainfall is approximately 50.9 inches per year, with 2.5 inches of snow per year.
