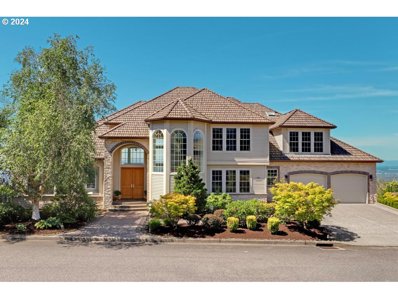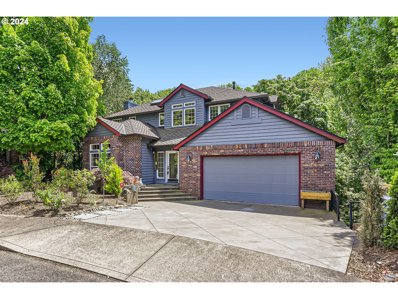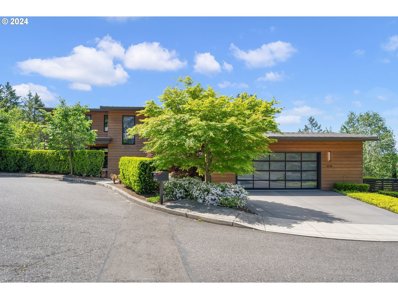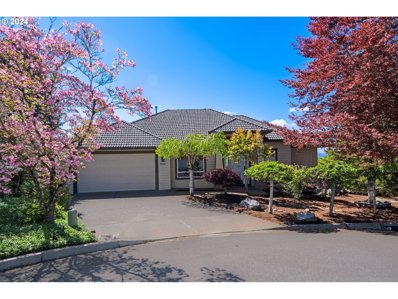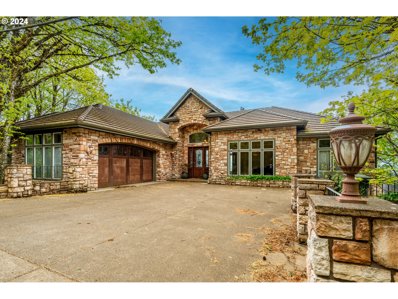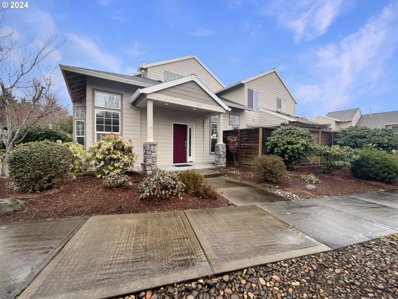Portland OR Homes for Sale
- Type:
- Single Family
- Sq.Ft.:
- 2,620
- Status:
- Active
- Beds:
- 4
- Lot size:
- 0.08 Acres
- Year built:
- 2023
- Baths:
- 4.00
- MLS#:
- 24025691
ADDITIONAL INFORMATION
Limited time 4.375 Rate buydown. The Kruse Craftsman floor plan features an open, light and bright main floor with 10' ceilings and a spacious kitchen and large center island. The primary suite offers a nicely appointed en-suite bath with dual vanity, soaking tub and walk in shower. The downstairs basement offers an additional bedroom, home office or bonus room, with a full bathroom. Photos depict same floorplan. This home has been professionally designed by our Toll Brothers Designers. Anticipated completion July '24. Please contact for details!
- Type:
- Single Family
- Sq.Ft.:
- 2,936
- Status:
- Active
- Beds:
- 4
- Lot size:
- 0.13 Acres
- Year built:
- 2024
- Baths:
- 3.00
- MLS#:
- 24466968
- Subdivision:
- HOSFORD FARMS VISTA
ADDITIONAL INFORMATION
Quick move in opportunity! North-East facing Bandon Basement Farmhouse. 10' ceilings on main floor, office with full bath with walk in shower on main, covered deck. 4 bedrooms upstairs. Listed price includes final design package of over $106,000, carefully curated by our Design Studio. Distinguished by its desirable location & top-rated schools, Hosford Farms is the newest neighborhood addition to Bethany. Contact Sales for current incentive on this home!
- Type:
- Condo
- Sq.Ft.:
- 715
- Status:
- Active
- Beds:
- 1
- Year built:
- 2018
- Baths:
- 1.00
- MLS#:
- 24302307
- Subdivision:
- North Bethany
ADDITIONAL INFORMATION
Enjoy the tranquil view from your private covered deck that backs to protected wetlands and walking path. Built in 2018, in what may be best location in the complex, this ground level corner condo provides accessibility and comfortable living. The light & bright home has a spacious open floor plan, large bedroom, and spacious bathroom. This unit just had a fresh coat of interior paint, features SS appliances, quartz countertops, and is immaculate and move-in ready! Low HOA dues include exterior maintenance, insurance, water, sewer, and garbage. West Park at Bethany Condominiums are located in the heart of North Bethany! Convenient to shopping and entertainment, Bethany Village & Timberland Town Center with close proximity to Nike, Intel & Hwy 26. Financing available.
$1,980,000
9228 NW MCKENNA Dr Portland, OR 97229
- Type:
- Single Family
- Sq.Ft.:
- 6,824
- Status:
- Active
- Beds:
- 5
- Lot size:
- 0.36 Acres
- Year built:
- 2001
- Baths:
- 5.00
- MLS#:
- 24384454
ADDITIONAL INFORMATION
Somethings different here . . . Hmmm, why would this lot be so much wider than every other lot? Why would this home have the ability to have one of the most uninhibited panoramic views, and still have a large level backyard? How can a lot in Forest Heights have the room for a four car garage? And, what? This home does not pay Forest Heights HOA dues . . . Why? Because the original owner of this lot, was one of the original land owner/developers in Forest Heights and they designed it and kept it for themselves! Now live your dream in this dramatic great room masterpiece with windows, windows, and view and views! This home was custom designed to take advantage of this amazing lot and every space has a sense of grandeur rarely found. Here it is, everything you always wanted, and never needed, but it is yours for the taking! Stunning Foyer, gorgeous library, expansive view decks, large party/recreation room, theater or exercise room, wine cellar space, and a four car garage. Lower level is ideal for multi-generational living, easily accessible with it's private garage, living area, kitchenette/bar, and private deck. The possibilities are endless.
- Type:
- Single Family
- Sq.Ft.:
- 1,839
- Status:
- Active
- Beds:
- 4
- Lot size:
- 0.05 Acres
- Year built:
- 2024
- Baths:
- 3.00
- MLS#:
- 24115961
ADDITIONAL INFORMATION
Move in ready home, yes you can be home for the New year! Huge Incentivel an amazing concession if using Builder's preferred lenders maximum incentive. Brand New Neighborhood in Bethany starting at $649,500. Only 5 homes remaining. Located only 1/2 mile to Sunset High School & Oak Hills Park! Willow Creek Place is built by Award winning local builder JT Smith Homes. during Early Release of Homes! Pre-sale opportunities await. Buyers will enjoy a high level of included features: Kitchens boast SS appliances, laminate hardwood floors, custom painted cabinets and coordinating stained Island with Quartz countertops and covered deck off the dining room. Primary suites offer vaulted or coved ceilings, ceiling fan, walk-in closet, and double sinks with quartz countertops. 4th bedroom is non conforming. Oversized Two car garage w/ space for home gym or shop, fenced backyard and patio. Open House Sunday 12-4. Some photos of like plan and finishes.
- Type:
- Single Family
- Sq.Ft.:
- 1,739
- Status:
- Active
- Beds:
- 3
- Year built:
- 2024
- Baths:
- 3.00
- MLS#:
- 24027046
ADDITIONAL INFORMATION
MLS#24027046 REPRESENTATIVE PHOTOS ADDED. Ready Now! The Willow floor plan at Ridgeline at Bethany exudes classic curb appeal and offers an inviting interior that welcomes you home. Start your day on the spacious front porch, then step inside the foyer to find the heart of the home. The great room flows seamlessly into the dining room and a gourmet kitchen any chef would adore. This level also features a powder room and a patio, perfect for entertaining and relaxing. The 2-car garage provides added convenience. Upstairs, you'll find two additional bedrooms, a bathroom, a laundry room, and a dedicated tech space ideal for working from home. The primary suite boasts a spa-like bathroom and a roomy walk-in closet. It's easy to love where you live with the Willow floor plan!
$889,500
4046 NW RIGGS Dr Portland, OR 97229
- Type:
- Single Family
- Sq.Ft.:
- 3,800
- Status:
- Active
- Beds:
- 5
- Lot size:
- 0.17 Acres
- Year built:
- 2003
- Baths:
- 4.00
- MLS#:
- 24587450
- Subdivision:
- SKYLINE HEIGHTS
ADDITIONAL INFORMATION
Looking to live on top of the hill for under $1 million! This great low maintenance condo alternative sits high on the hill above Forest Heights on a private lane with elevated views of the valley. Modern updates throughout with a tasteful neutral palate, this home is move in ready! 5 Bedrooms, 3.5 Baths, plus a lower level bonus. Super layout for those out of town guests, or children who want their own space. Wonderful community just minutes from Forest Park and Forest Heights Village Center (shops/coffee). Ideal location for commuting to the city, Nike, and Intel. [Home Energy Score = 3. HES Report at https://rpt.greenbuildingregistry.com/hes/OR10224924]
- Type:
- Single Family
- Sq.Ft.:
- 2,271
- Status:
- Active
- Beds:
- 4
- Lot size:
- 0.14 Acres
- Year built:
- 1996
- Baths:
- 3.00
- MLS#:
- 24212870
ADDITIONAL INFORMATION
A beautiful residence nestled in the highly sought-after Rock Creek neighborhood, this home is the perfect blend of comfort and convenience. Step inside to discover an abundance of natural light pouring through the bay windows and skylights, illuminating the rich, warm-toned hardwood flooring throughout the main level. The spacious family room, complete with a cozy gas fireplace, offers the perfect spot for relaxing evenings.The nicely updated kitchen features quartz counters and backsplash and refaced kitchen cabinets. The owner's suite features an en-suite bath with walk-in shower, elegant dual vessel sinks with full width vanity mirror.Step outside to your own backyard oasis. The fenced yard includes a deck, large patio, raised garden bed that backs to dedicated greenspace, ideal for entertaining or unwinding after a long day surrounded by a serene and picturesque backdrop.This home has seen numerous upgrades, including HardiPlank siding (2010), a new roof (2015), a sprinkler system (2011), a new front door and exterior paint (2020), a tankless water heater (2022), LVP in the upstairs bathrooms (2022), and new carpet throughout (2024).Enjoy easy access to Tanasbourne and Bethany Village for shopping and dining options. Nature enthusiasts will love the proximity to a vast network of walking and hiking trails, two golf courses, dog parks, and various other parks.Don't miss the opportunity to make this charming traditional home your own.
- Type:
- Single Family
- Sq.Ft.:
- 3,041
- Status:
- Active
- Beds:
- 4
- Lot size:
- 0.11 Acres
- Year built:
- 2024
- Baths:
- 3.00
- MLS#:
- 24041458
- Subdivision:
- BONNY SLOPE
ADDITIONAL INFORMATION
New Construction! Beacon West Lot 2, New 9 lot Custom Home Community in the heart of sought after Bonny Slope. This exceptional location offers a quick commute in any direction: Nike, Intel, shopping, dining, and entertainment just minutes away. This NW Contemporary 4 bedroom home features spacious Great Room with high ceilings. Gourmet Kitchen with Large Island, walk in pantry, quartz slab counters. Large Master suite with walk in closet. Large bonus room on the upper floor and a spacious Laundry. Don't miss the opportunity get in early to customize your home and select your every finish. No standard pallet restrictions to limit your high-end upgrades. guest suite/den on main with full bath. Stunning Presale Custom Home opportunities are available for other Beacon West lots. The homes to be built by local Custom Home Builder Manor Construction.
- Type:
- Single Family
- Sq.Ft.:
- 4,264
- Status:
- Active
- Beds:
- 5
- Lot size:
- 0.16 Acres
- Year built:
- 1996
- Baths:
- 4.00
- MLS#:
- 24494486
ADDITIONAL INFORMATION
Presenting an exceptional residence in Forest Heights, situated at the end of a serene, flat cul-de-sac, backing onto lush green space with seasonal creek. This home features a main level gourmet kitchen, an elegant dining area, a spacious great room, and a dedicated office. The upper level comprises three well-appointed bedrooms, including an expansive primary suite, and a versatile loft area. The lower level includes two additional bedrooms, a full bath, a bonus room, a media room, and a wine closet. The rear deck offers an entertainer's paradise, providing stunning views and exceptional outdoor living space. This residence combines luxurious living with practical functionality, making it a noteworthy opportunity in the market.
$749,000
1350 NW 92ND Ave Portland, OR 97229
- Type:
- Single Family
- Sq.Ft.:
- 2,212
- Status:
- Active
- Beds:
- 3
- Lot size:
- 0.14 Acres
- Year built:
- 1955
- Baths:
- 3.00
- MLS#:
- 24118613
ADDITIONAL INFORMATION
Wonderful Mid Century high up in the Cedar Mill area. This property has been extensively remodeled and updated. Hardwoods throughout the Living room, Kitchen, Dining Room, and Entry. Amazing newer entertaining kitchen with large island. Beautiful quartz counters, and stainless steel appliances. French door fridge, double oven, wine fridge, plus plumbed for coffee maker station. Nice newer electric fireplace insert with built in area for your TV. Primary suit has tiled shower, and Carrara Marble counters. Laundry/office on Main level. Downstairs has two more bedrooms and a full bath, along with a reading/entertainment space off of one of the bedrooms. Back of garage is plumbed out for commercial kitchen. Brand new driveway. Seasonal Southwest views. Private patio with wood burning fireplace. Roof was replaced a year ago.
- Type:
- Single Family
- Sq.Ft.:
- 1,651
- Status:
- Active
- Beds:
- 4
- Year built:
- 2024
- Baths:
- 3.00
- MLS#:
- 24584889
ADDITIONAL INFORMATION
MLS#24584889 REPRESENTATIVE PHTOS ADDED. Ready Now! The Sage floor plan is a charming and quaint haven you'll adore for years. Step through the front porch into a spacious foyer, leading to open-concept living at its finest: a great room seamlessly connects to a dining room, gourmet kitchen, powder room, and patio?perfect for morning coffee and sunrises. Upstairs, you'll find three additional bedrooms, one bathroom, an ultra-convenient laundry room, and a versatile tech room, ideal for a work-from-home setup. The primary suite is a luxurious retreat with a spa-like bathroom and a spacious walk-in closet. Relax, work, and entertain in style with the Sage floor plan!
- Type:
- Single Family
- Sq.Ft.:
- 1,379
- Status:
- Active
- Beds:
- 2
- Year built:
- 1995
- Baths:
- 3.00
- MLS#:
- 24105216
ADDITIONAL INFORMATION
PRICE DROP!!! NOW 550K! HAPPY HOLIDAYS TO YOU! Don't miss the opportunity to own this GORGEOUS Home! MOVE RIGHT IN! Endless updates throughout including HVAC. The hardwood floors & gas fireplace create an inviting and warm living space which expands to the private patio and outdoor deck with luscious greenery and water features. Fabulous for entertaining or a quiet space to sit and relax. Modern classy touches Throughout! Updated Kitchen with granite counters, stainless steel appliances including Dacor professional range, updated half bath on the main, updated primary ensuite with barn door and tastefully updated 2nd ensuite both located on the upper level adding a layer of privacy. You dont want to miss the oversized deck and garden area which is an oasis for outdoor lovers. Location second to none! Come visit and FALL IN LOVE! Listed well below last appraised value. Rare Opportunity to own this Charming English Tudor in the Leighbrook Community at Forest Heights! Enchanting, Peaceful, Calming and Coveted Location. Stroll over to the Natural Market, Coffee Shop, Cafe or Pizza conveniently located across the street! Many walking paths along with Mill Pond Park are nearby for avid outdoor enjoyment. Close to Medical and Public Transport! Built in 1995 2 Ensuites 2.5 Bath 1379 s.f. Upgrades Throughout Patio & Deck 252 s.f. Garage Close to shopping, hospital, cafes, restaurants & parks MUST SEE! HOA covers exterior elements; stucco, siding, landscaping and roof- excludes windows.
- Type:
- Single Family
- Sq.Ft.:
- 3,008
- Status:
- Active
- Beds:
- 4
- Lot size:
- 0.08 Acres
- Year built:
- 2024
- Baths:
- 3.00
- MLS#:
- 24616773
ADDITIONAL INFORMATION
Move in Ready! The Brookings floor plan features an open, light and bright main floor with spacious kitchen and large center island. Walk out of main floor to covered patio and landscaped yard! The primary suite offers a nicely appointed en-suite bath with dual vanity, soaking tub and tile-walled shower. The downstairs basement offers an additional bedroom, home office or bonus room, with a full bathroom.
- Type:
- Single Family
- Sq.Ft.:
- 2,527
- Status:
- Active
- Beds:
- 4
- Lot size:
- 0.14 Acres
- Year built:
- 2000
- Baths:
- 3.00
- MLS#:
- 24325449
ADDITIONAL INFORMATION
Make this outstanding 4 bedroom/2.5-bathroom home in highly sought after Oakridge Estates your new home! New roof in 2023! Newer exterior paint! Beautiful Brazilian Cherry wood floors flow from the entry through the kitchen and nook. Formal living/dining room has carpet & gas fireplace. Stunning Gourmet kitchen has cherry wood cabinets, granite counters, pantry, Stainless steel appliances, new gas stove, eat bar and nook. The nook has slider to the large patio and fenced back yard making it perfect for entertaining. Family room which is open to the kitchen has a gas fireplace. Spacious Luxurious Primary Suite has coved ceilings, private bathroom with dual sink vanity, jetted tub, shower, walk-in closet and water closet. The rest of the bedrooms are good size with bedrooms 3 & 4 having a window seat. The fenced back yard has garden beds & large patio. There is plenty of room to store your outdoor toys & garden tools in this 3-car garage. Light and bright and Move in Ready!
$4,200,000
8718 NW TERRACEVIEW Ct Portland, OR 97229
- Type:
- Single Family
- Sq.Ft.:
- 5,529
- Status:
- Active
- Beds:
- 4
- Lot size:
- 0.82 Acres
- Year built:
- 2016
- Baths:
- 6.00
- MLS#:
- 24157254
- Subdivision:
- NORTHWEST HEIGHTS
ADDITIONAL INFORMATION
Be prepared to be blown away by this one-of-a-kind contemporary masterpiece in NW Portland. Versatile floorplan has 4 total bedrooms plus an office loft. Featuring 3 bedrooms upstairs (all suites with their own full baths) and a bedroom suite on the lower level that is ideal for separate living quarters (with exterior entry). This room could also be a rec room and is plumbed for a wet bar. Gourmet kitchen features stainless high-end appliances, two dishwashers, a walk-in pantry and an expansive island. Huge windows, open designs and 10 ft high ceilings provide the perfect backdrop for art, entertaining, and relaxation. Luxurious appointments: lighting, fixtures, appliances, and heated floor in primary bath. State of the art elevator. Large capacity wine cellar. Surround sound and multiple flat screen TVs throughout the home - both inside and out. The exterior is just as spectacular as the interior, with an outdoor kitchen and eating bar, covered decks, multiple patios and an in-ground pool and spa. This home is an Entertainer's delight! Car lovers will love the 5 car garage capacity across 2 separate garages (the lower level garage is currently being used as a home gym). Valley views! Where else can you find a totally dialed-in home that is quiet and serene on a private 0.82 acre lot, yet is in a community, minutes to downtown, and close to everywhere you want to be? NO HOAs! Enjoy this pool and yard all summer long! Make an appointment to see this unique masterpiece today! MUST SEE! [Home Energy Score = 1. HES Report at https://rpt.greenbuildingregistry.com/hes/OR10228763]
- Type:
- Single Family
- Sq.Ft.:
- 1,386
- Status:
- Active
- Beds:
- 2
- Lot size:
- 0.05 Acres
- Year built:
- 1995
- Baths:
- 3.00
- MLS#:
- 24208076
- Subdivision:
- Forest Heights
ADDITIONAL INFORMATION
Experience the coveted lifestyle of Forest Heights in this charming townhouse. Conveniently situated within seconds to the commercial center boasting a local coffee shop, restaurants, and the serene Mill Pond Park. Embrace outdoor enthusiasts' dream with miles of trails right at your back door.This inviting end unit home offers 2 bedrooms and 2.5 bathrooms, featuring a spacious living room adorned with vaulted ceilings that flood the space with natural light. Cozy up next to the gas fireplace and relish open views of the surrounding woods. Step out onto the private deck, poised above an unbuildable green belt, perfect for quiet retreats or outdoor gatherings.The primary suite boasts a generous walk-in closet, dual sinks, and a luxurious soaking tub. Additional highlights include an oversized 2-car tandem garage with an attached office or hobby space 11ft by 10.5, washer/dryer, AC, and ample storage throughout.With no rental cap, seize the opportunity to make this your dream home in Forest Heights! [Home Energy Score = 5. HES Report at https://rpt.greenbuildingregistry.com/hes/OR10199839]
- Type:
- Single Family
- Sq.Ft.:
- 4,038
- Status:
- Active
- Beds:
- 4
- Lot size:
- 0.24 Acres
- Year built:
- 1996
- Baths:
- 3.00
- MLS#:
- 24507201
- Subdivision:
- NORTHWEST HEIGHTS
ADDITIONAL INFORMATION
New Price!!! Discover luxury living in prestigious Forest Heights. This 4038 sq ft home features 4 spacious bedrooms, ideal for multi-generational living. The primary bedroom is located on the main floor for easy living! Entertain effortlessly in the large open kitchen with modern amenities. Cozy up by the gas fireplace or enjoy movie nights in the media room. Ample storage throughout. Beautiful windows showcase stunning views, complemented by elegant hardwood floors. The backyard boasts a sports court for active fun. Nestled on a tranquil cul-de-sac, this home offers both privacy and community charm. Don't miss this perfect blend of comfort and style! Easy access to downtown Portland, St Vincent's Hospital, and Highway 26. Newer deck, AC, & Furnace. Schedule your tour today, and see everything this wonderful home has to offer. [Home Energy Score = 3. HES Report at https://rpt.greenbuildingregistry.com/hes/OR10228428]
$1,395,000
8336 NW THOMPSON Rd Portland, OR 97229
- Type:
- Single Family
- Sq.Ft.:
- 6,637
- Status:
- Active
- Beds:
- 4
- Lot size:
- 0.27 Acres
- Year built:
- 2003
- Baths:
- 4.00
- MLS#:
- 24427351
- Subdivision:
- FOREST HEIGHTS
ADDITIONAL INFORMATION
Breathtaking Luxury meets Portland's Premier Skyline View! Perched at the top of the coveted Forest Heights, this stunning masterpiece provides an unparalleled valley view that will leave you speechless. As you approach from a quiet and well-maintained road, you will be greeted by a gorgeous stone facade, leading to a living room with high ceilings and large bay windows that provide ample natural light and a picturesque view. An inviting kitchen is a chef's dream with custom cabinetry and Brazilian cherry hardwood floors. A bonus room, perfect for entertaining, leads to the large primary suite, featuring coved ceilings, beautiful crown moulding, a jetted tub, and large walk-in closet. On the second level, you will find a spacious family room with a warm gas fireplace and a large wet bar for all the gatherings. The second level also features three bedrooms and two full bathrooms, as well as a full laundry room and a mini-loft. Do not forget about the large bonus room with lovely french doors, leading out to a second deck with the same incredible view. On the third level, you will find a sizable home theater room. Sadly, a pipe burst in January causing damage, but restoration has begun and will be completed. The last stop before the backyard is a custom indoor athletic court with a full speaker system. Outside is a backyard with ample space to entertain and enjoy the sunny days. From the custom details that adorn this beautiful home, to the size and amenities of each room, to the unbelievable view and coveted location, this is luxury at its finest.
- Type:
- Single Family
- Sq.Ft.:
- 4,413
- Status:
- Active
- Beds:
- 6
- Lot size:
- 0.13 Acres
- Year built:
- 2024
- Baths:
- 6.00
- MLS#:
- 24431277
ADDITIONAL INFORMATION
The Springhill with Basement Farmhouse plan offers a versatile layout featuring a main floor multi gen suite as well as a luxury living outdoor space. The lower level's bonus space and the loft in the upper level allow you to tailor the home to your lifestyle. Complete with air conditioning for your convenience. Don't miss out on this exceptional homesite in the highly sought-after North Bethany neighborhood. Enjoy access to top-rated schools, nearby trails, parks, restaurants, and more, with swift connectivity to major employers like Intel and Nike. This is your chance to experience unparalleled luxury and convenience. Please contact the sales consultant for details.
$1,095,000
16853 NW MILCLIFF St Portland, OR 97229
- Type:
- Single Family
- Sq.Ft.:
- 3,885
- Status:
- Active
- Beds:
- 6
- Lot size:
- 0.13 Acres
- Year built:
- 2008
- Baths:
- 3.00
- MLS#:
- 24632756
- Subdivision:
- ARBOR LAKES
ADDITIONAL INFORMATION
Recent upgrades: NEW hardwood floors, newly refinished white cabinets and hand rails. Everything you have been looking for! Quality Arbor built home in the heart of North Bethany! Walk to school, playgrounds, multiple parks, PCC, THPRD fields and other amenities. Backyard opens to the Springville elementary ground with greenery and plenty of natural light. Walk into New Hardwood flooring, a formal living room with a fire place and huge family room with soaring ceilings, spacious kitchen with newly painted cabinets, formal dining and breakfast nook. Full bed & bath on main level, rare 3 car garage, spacious 6 bedrooms that can be used as office/bonus rooms, don't miss that large storage area upstairs, huge bonus/game room on the 3rd floor. Desirable location and schools. HOA includes High speed internet, pool, front yard, common areas and park maintenance. Don't miss walking the neighborhood, Arbor Oaks park, THPRD fields, tennis courts and easy access to PCC. *** MUST SEE ***
- Type:
- Single Family
- Sq.Ft.:
- 1,474
- Status:
- Active
- Beds:
- 3
- Lot size:
- 0.05 Acres
- Year built:
- 2006
- Baths:
- 3.00
- MLS#:
- 24560636
ADDITIONAL INFORMATION
One Of A Few Townhome In Arbor Parc With A Backyard, Warm & Inviting, Features 3 Bedrooms, 2.1 Baths, New Interior Paint & Carpet With 8lb Pad. Private Fenced Backyard With Side Gate Access. Kitchen With Stainless Steel French Door Refrigerator. Bi-Microwave, Gas Range, Bi-Dishwasher, White Cabinets, Pantry, Recess Lighting, Dining Area, Great Room, Gas Fireplace And Slider To Back Patio. Large Primary Bedroom, Features Wi-Closet, High Ceiling, Dual Vanity Sinks, Garden Tub, Separate Step-in Shower, Spacious Bedrooms, Laundry Room, Conveniently Located To Bethany Village, Public Transportation, Shopping, Walking/Bike Trails, EZ Access To Hwy 26.
- Type:
- Single Family
- Sq.Ft.:
- 3,059
- Status:
- Active
- Beds:
- 5
- Lot size:
- 0.09 Acres
- Year built:
- 2023
- Baths:
- 4.00
- MLS#:
- 24557944
- Subdivision:
- HOSFORD FARMS TERRA
ADDITIONAL INFORMATION
Welcome to the Warrenton contemporary plan, backing to the green space! The main level is spacious and open, with a large kitchen with an abundance of countertop space, and a large deck off the great room. The basement also offers a spacious bonus room, with endless possibilities. The upstairs offers a private primary suite with large walk-in closet, spacious primary bathroom and three guest bedrooms. Call to schedule your appointment today
- Type:
- Condo
- Sq.Ft.:
- 964
- Status:
- Active
- Beds:
- 2
- Year built:
- 2018
- Baths:
- 2.00
- MLS#:
- 24169962
ADDITIONAL INFORMATION
Welcome to this inviting top-level unit in the highly sought-after North Bethany neighborhood! This 2-bedroom, 2-bathroom condo boasts a modern kitchen with quartz countertops, tile backsplash, and stainless steel appliances.The space features open living areas flooded with natural light, creating a cozy ambiance. Enjoy the convenience of in-unit laundry and retreat to the primary suite, complete with a walk-in closet and private bath.Both the living room and primary room are vented for portable AC units, ensuring comfort year-round. Step outside to the spacious covered balcony with territorial views, perfect for relaxing or entertaining.With an oversized garage on the bottom floor providing easy access, this home is not only stylish but also practical. Plus, its convenient location offers easy access to Intel, Nike, PCC Rock Creek campus, Pirate Park, Bethany Village shopping, Skyline Blvd and Cornell Road. Springville Elementary is about a block away. Experience the epitome of modern living in this delightful condo!
- Type:
- Single Family
- Sq.Ft.:
- 1,678
- Status:
- Active
- Beds:
- 2
- Lot size:
- 0.08 Acres
- Year built:
- 1997
- Baths:
- 3.00
- MLS#:
- 24440686
ADDITIONAL INFORMATION
Welcome to this charming property featuring a cozy fireplace, a soothing natural color palette, and a kitchen highlighted by a nice backsplash. The home offers other rooms for flexible living space, allowing you to customize the layout to suit your needs. The primary bathroom boasts double sinks and good under sink storage, providing convenience and functionality. With partial flooring replacement in some areas, this property is ready for you to add your personal touch and make it your own. Don't miss the opportunity to make this lovely house your new home!

Portland Real Estate
The median home value in Portland, OR is $696,100. This is higher than the county median home value of $545,400. The national median home value is $338,100. The average price of homes sold in Portland, OR is $696,100. Approximately 67.71% of Portland homes are owned, compared to 29.52% rented, while 2.78% are vacant. Portland real estate listings include condos, townhomes, and single family homes for sale. Commercial properties are also available. If you see a property you’re interested in, contact a Portland real estate agent to arrange a tour today!
Portland, Oregon 97229 has a population of 29,277. Portland 97229 is more family-centric than the surrounding county with 47.29% of the households containing married families with children. The county average for households married with children is 36.2%.
The median household income in Portland, Oregon 97229 is $143,548. The median household income for the surrounding county is $92,025 compared to the national median of $69,021. The median age of people living in Portland 97229 is 37.1 years.
Portland Weather
The average high temperature in July is 80.4 degrees, with an average low temperature in January of 36 degrees. The average rainfall is approximately 40.2 inches per year, with 1.7 inches of snow per year.



