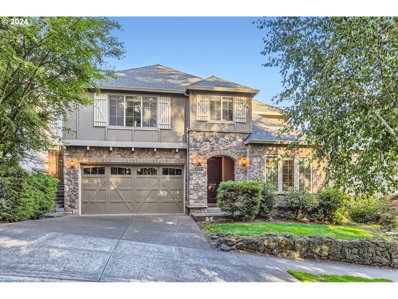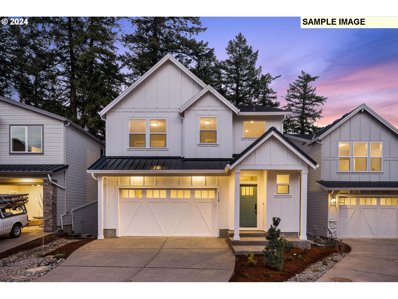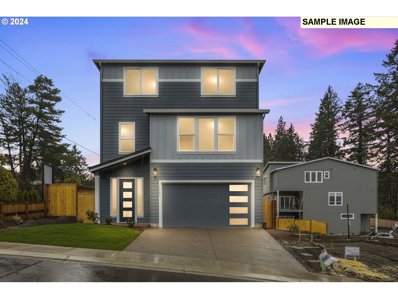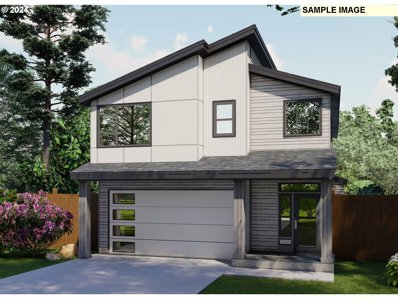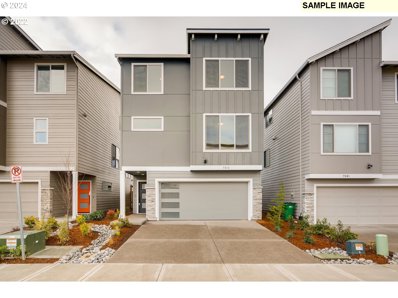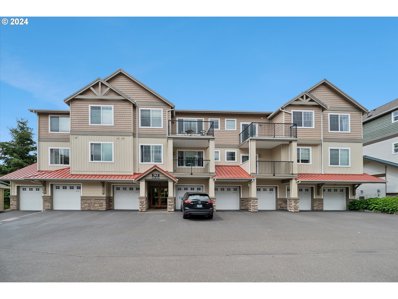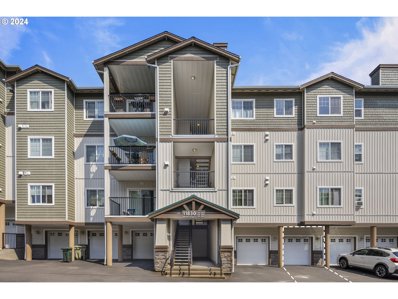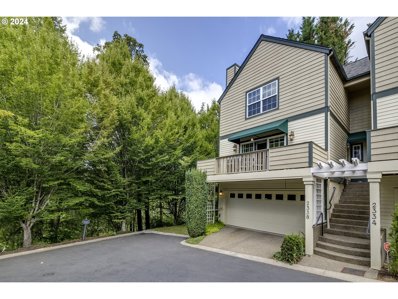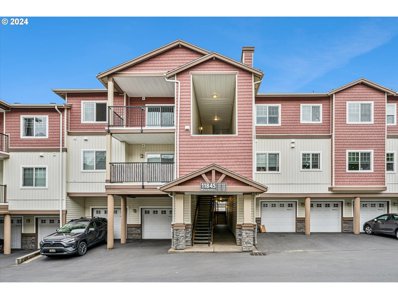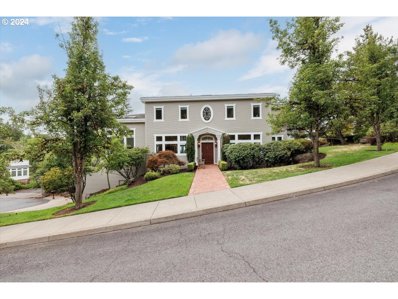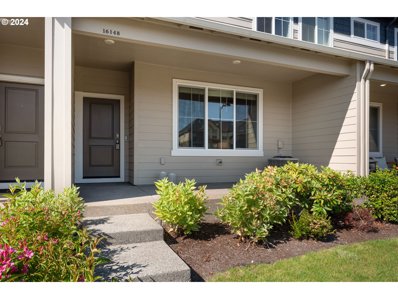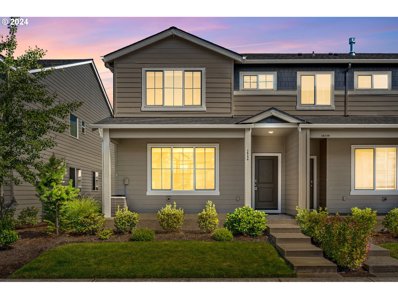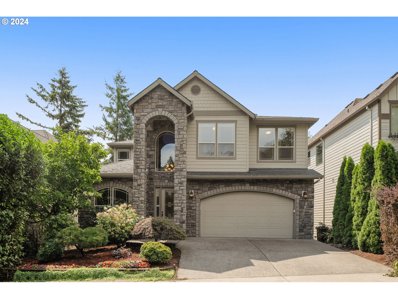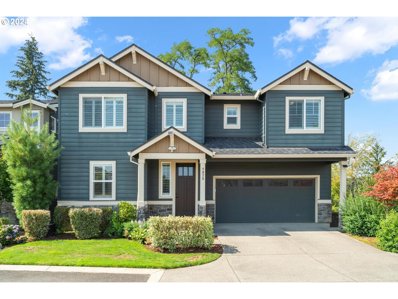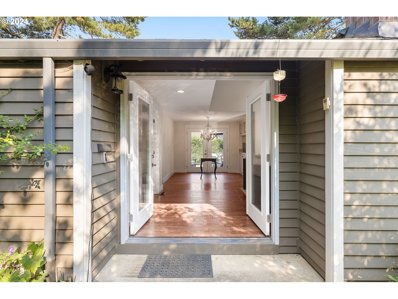Portland OR Homes for Sale
Open House:
Sunday, 12/22 12:00-5:00PM
- Type:
- Single Family
- Sq.Ft.:
- 3,120
- Status:
- Active
- Beds:
- 5
- Year built:
- 2024
- Baths:
- 4.00
- MLS#:
- 24193555
ADDITIONAL INFORMATION
Move in ready! Three level home with entry on the main and guest bed/bath in finished daylight basement. 4 bedrooms with walk-in closets, laundry room, and two full bathrooms complete the upstairs. A/C, front & rear landscaping, EV charging outlet, and Nest doorbell included with this home. Price includes designer finishes! Open 7 days a week, 10am-5pm. Schedule your tour today!
$905,000
5598 NW 135TH Ave Portland, OR 97229
- Type:
- Single Family
- Sq.Ft.:
- 2,852
- Status:
- Active
- Beds:
- 4
- Lot size:
- 0.11 Acres
- Year built:
- 2011
- Baths:
- 3.00
- MLS#:
- 24111556
- Subdivision:
- ARBOR HEIGHTS
ADDITIONAL INFORMATION
HUGE PRICE REDUCTION!Gorgeous living in Arbor Heights! Light and bright. Top-rated schools. This popular Morelands floor plan includes spacious 4 bedrooms, den/bonus, loft, living room, formal dining, and full bath on the main floor. The gourmet kitchen includes SS appliances, granite island, gas cooktop and grill, and a butler's pantry with a nook area. Beautiful Chateau Wainscot in the dining area, truffle maple raised panel cabinets, hardwood floors, and a gas fireplace. Fenced yard, gas hookup. The community includes a swimming pool, basketball court, playground, and picnic area. HOA included high-speed internet.
$975,000
2929 NW 114th Ter Portland, OR 97229
ADDITIONAL INFORMATION
Contemporary craft meets classic farmhouse details perched atop Bonny Slope. This luxury home features a dreamy layout and spacious great room with tall ceilings, abundant windows, natural light, stunning floor to ceiling tile fireplace and custom built-ins. Spread out and recharge in the secondary living space, roomy bedrooms and spa-like baths. X factors abound with Chef's kitchen, 36” gourmet range, covered deck, expansive primary suite, and thoughtful finishes throughout. Get the best of all worlds in this brand new construction home built with longtime trusted local builder Westwood Homes. Work with the design team to choose your own finishes and make this home your own. Multiple floorplans, layouts and styles available.
$975,000
2804 NW 114th Ter Portland, OR 97229
ADDITIONAL INFORMATION
Contemporary craft meets timeless details perched atop Bonny Slope. This luxury home features a dreamy layout and spacious great room with tall ceilings, abundant windows, natural light, stunning floor to ceiling tile fireplace and custom built-ins. Spread out and recharge in the secondary living space , den, loft or roomy bedrooms and spa-like baths. X factors abound with Chef's kitchen, 36” gourmet range, dedicated guest suite, covered deck and patios, expansive primary suite, and thoughtful finishes throughout. Get the best of all worlds in this brand new construction home built with longtime trusted local builder Westwood Homes. Work with the design team to choose your own finishes and make this home your own. Coveted location near Bonny Slope School and Cedar Mill. Multiple floorplans and layouts available.
$889,000
2831 NW 114th Ter Portland, OR 97229
ADDITIONAL INFORMATION
Contemporary craft meets timeless details perched atop Bonny Slope. This luxury home features a dreamy layout and spacious great room with tall ceilings, abundant windows, natural light, stunning floor to ceiling tile fireplace and custom built-ins. Spread out and recharge in the vaulted bonus room, den, roomy bedrooms and spa-like baths. X factors abound with Chef's kitchen, 36” gourmet range, dedicated guest suite, expansive primary suite, covered patio and thoughtful details and finish work throughout. Get the best of all worlds in this brand new construction home built with longtime trusted local builder Westwood Homes. Work with the design team to choose your own finishes and make this home your own. Coveted location near Bonny Slope School and Cedar Mill. Multiple floorplans and layouts available.
$875,000
2832 NW 114th Ter Portland, OR 97229
ADDITIONAL INFORMATION
Contemporary craft meets timeless details perched atop Bonny Slope. This luxury home features a dreamy layout and spacious great room with tall ceilings, abundant windows, natural light, stunning floor to ceiling tile fireplace and custom built-ins. Spread out and recharge in the roomy bedrooms and spa-like baths. X factors abound with Chef's kitchen, 36” gourmet range, covered patio, expansive primary suite, and gorgeous finishes and detailing throughout. Get the best of all worlds in this brand new construction home built with longtime trusted local builder Westwood Homes. Work with the design team to choose your own finishes and make this home your own. Coveted location near Bonny Slope School and Cedar Mill. Multiple floorplans and layouts available.
- Type:
- Single Family
- Sq.Ft.:
- 3,169
- Status:
- Active
- Beds:
- 4
- Baths:
- 4.00
- MLS#:
- 24038667
- Subdivision:
- Bonny Slope
ADDITIONAL INFORMATION
Contemporary craft meets timeless detail perched atop Bonny Slope. This luxury home features a dreamy layout and spacious great room with tall ceilings, abundant windows, natural light, stunning floor to ceiling tile fireplace and custom built-ins. Spread out and recharge in the secondary living space, office/den, roomy bedrooms and spa-like baths. X factors abound with Chef's kitchen, 36” gourmet range, patio, deck, expansive primary suite, and thoughtful finishes throughout. Get the best of all worlds in this brand new construction home built with longtime trusted local builder Westwood Homes. Work with the design team to choose your own finishes and make this home your own. Multiple floorplans and layouts available.
$1,009,750
14972 NW RIDGELINE St Portland, OR 97229
- Type:
- Single Family
- Sq.Ft.:
- 2,980
- Status:
- Active
- Beds:
- 5
- Year built:
- 2024
- Baths:
- 3.00
- MLS#:
- 24200252
ADDITIONAL INFORMATION
MLS#24200252 Ready Now! The Bayberry floor plan at Ridgeline at Bethany provides a roomy and inviting space, starting with a charming front porch, a classic foyer, a 2-car garage, and a convenient bedroom with a bathroom on the first floor. The heart of this home is the expansive great room, dining area, and gourmet kitchen, seamlessly connected to a patio for outdoor enjoyment. A versatile flex room on the first floor adds extra functionality. Upstairs, you’ll find three additional bedrooms, a full bathroom, a laundry room, and a tech space. The top floor is dedicated to the luxurious primary suite, featuring a spa-like bathroom and a spacious walk-in closet. Make the Bayberry floor plan your new sanctuary!
- Type:
- Condo
- Sq.Ft.:
- 697
- Status:
- Active
- Beds:
- 1
- Year built:
- 2009
- Baths:
- 1.00
- MLS#:
- 24064019
ADDITIONAL INFORMATION
Great investment for your portfolio! This beautifully appointed 1-bedroom, 1-bath condo just got more valuable! Bathed in natural light, the open living space features a cozy fireplace, 2 Heat/AC units (mini split system) creating a warm and inviting atmosphere. Kitchen features modern stainless appliances and plenty of storage. Enjoy relaxing or entertaining on your top floor balcony! The primary suite is a tranquil retreat, complete with a walk-in closet for all your storage needs. Convenience is at your doorstep with nearby grocery stores and a variety of restaurants and shops. For outdoor enthusiasts, you'll have easy access to walking trails and parks, perfect for leisurely strolls and enjoying nature. Don't miss out on the opportunity to own this charming condo in a vibrant community with Market of Choice, shops and restaurants all in close proximity. Bus stop, Max station, and easy commute to Nike, Intel, Columbia Sportswear, St. Vincent Hospital with quick access to Hwy 26!
- Type:
- Condo
- Sq.Ft.:
- 966
- Status:
- Active
- Beds:
- 2
- Year built:
- 2012
- Baths:
- 2.00
- MLS#:
- 24404761
- Subdivision:
- OVERLOOK AT TIMBERLAND
ADDITIONAL INFORMATION
Welcome to this light and bright condo in the desirable Cedar Mills community! This inviting 2-bedroom, 2-bath condo offers 966 square feet of thoughtfully designed living space. As you step inside, you'll be greeted by high ceilings and an abundance of natural light, creating an airy and welcoming atmosphere. The spacious primary suite features a luxurious bathroom, providing the perfect retreat at the end of the day. Recent upgrades include brand-new carpeting throughout, adding a fresh and cozy touch. The living area is centered around a modern electric fireplace, perfect for cozy evenings. The kitchen is a chef's dream, equipped with newer stainless steel appliances and ample counter space. Step outside to your covered back deck, an ideal spot for morning coffee or evening relaxation. Additional storage is available in your private shed, and the attached garage offers convenient parking and extra space for your belongings. This condo also comes with a laundry area, complete with a washer and dryer for your convenience. Located just moments from parks, top-rated schools, Market of Choice, and a variety of dining and shopping options, this home provides easy access to everything you need. Plus, with quick access to Highway 26, commuting is a breeze.
- Type:
- Condo
- Sq.Ft.:
- 1,262
- Status:
- Active
- Beds:
- 2
- Year built:
- 2002
- Baths:
- 2.00
- MLS#:
- 24262240
- Subdivision:
- Forest Heights
ADDITIONAL INFORMATION
Highly coveted Forest Heights location! Airy end unit with deck overlooking a greenspace and the forest. Designer surfaces include cherry hardwoods, granite tile, maple cabinets, berber carpet, stainless steel appliances, custom paint and built-ins. Ample storage. Finished bonus room on ground level. Walk to coffee, shops, parks, school & transit.
$599,900
3931 NW ECHO Ct Portland, OR 97229
- Type:
- Single Family
- Sq.Ft.:
- 1,782
- Status:
- Active
- Beds:
- 2
- Lot size:
- 0.21 Acres
- Year built:
- 1967
- Baths:
- 3.00
- MLS#:
- 24473602
- Subdivision:
- Rock Creek
ADDITIONAL INFORMATION
Situated on a quiet cul-de-sac, the property offers direct access to the Rock Creek Country Club golf course and even includes a private golf cart garage in the back. The home features 2 bedrooms and 2.5 bathrooms and 1,782 square feet of living space on a 0.21-acre lot. Recent upgrades include a new roof in 2023, fresh exterior paint, new water heater (2024), beautiful new deck, fresh landscaping and a newly pressure-washed driveway for added curb appeal. Welcoming living space with hardwood floors and a cozy fireplace. The galley-style kitchen features a built-in microwave, range, large eat bar, tile backsplash and the stainless steel refrigerator is included in purchase. The formal dining area is off the kitchen and living space, perfect for hosting family meals or gatherings. The family room features a beautiful stone wood burning fireplace. Bonus sunroom that can be used as a workout room, home office, or additional family space. Sliding doors from the sunroom lead out to the deck, making it a convenient extension of your living area. The spacious master bedroom retreat offers sliding doors that open directly to a hot tub. Fully fenced back yard with producing apple and plum trees. Central AC. Newer HVAC (2017) and property features RV Parking. Located just minutes from the Streets of Tanasbourne, dining, Nike, Intel and more. The location is also highly convenient for commuters, with the highway 5 minutes away. No HOA fees. Golfers will love the proximity to Rock Creek Country Club, where they can perfect their swing just steps from home. This house comes with a locked in REDUCED RATE as low as 5.625% (APR 5.91%) as of 12/05/2024 through List & Lock™. This is a seller paid rate-buydown that reduces the buyer’s interest rate and monthly payment. Terms apply, see disclosures for more information.
- Type:
- Condo
- Sq.Ft.:
- 672
- Status:
- Active
- Beds:
- 1
- Year built:
- 2009
- Baths:
- 1.00
- MLS#:
- 24531528
ADDITIONAL INFORMATION
Price Improved! Seller is motivated! Welcome to your new home!This delightful 1-bedroom, 1-bath top level condo offers a perfect blend of comfort and convenience. Step into a bright living space featuring brand-new carpets, creating a cozy atmosphere for relaxation. The kitchen is equipped with sleek stainless steel appliances, making meal preparation a pleasure. Enjoy your morning coffee or evening unwind on your private covered patio with beautiful Westerly views - perfect for sunset watching! Patio also includes storage space for all your essentials. In addition to the well-appointed interior, this condo comes with a detached garage for your vehicle and additional storage needs. The community boasts well-maintained walking paths and playgrounds, offering a serene environment for leisure and recreation. HOA fees cover sewer and water, lowering your monthly expenses. Don't miss out on the opportunity to own this charming condo in a vibrant community with Market of Choice, shops and restaurants all in close proximity. Bus stop, Max station, and easy commute to Nike, Intel, Columbia Sportswear, St. Vincent Hospital with quick access to Hwy 26!
$1,375,000
2420 NW BENSON Ln Portland, OR 97229
- Type:
- Single Family
- Sq.Ft.:
- 5,611
- Status:
- Active
- Beds:
- 4
- Lot size:
- 0.26 Acres
- Year built:
- 1999
- Baths:
- 4.00
- MLS#:
- 24651061
- Subdivision:
- FOREST HEIGHTS
ADDITIONAL INFORMATION
Timeless style and grace welcome you to this custom-designed Forest Heights-area home. You get the rare PRIVATE level, walk-out backyard combined with stunning Southerly territorial views and cul-de-sac location. Home feels light and bright even on cloudy days. This home features high ceilings, walls of windows and abundant natural light (complete with sunroom where you can hone your gardening skills or just soak up the sun). Gourmet kitchen with oversized granite island, trash/recycling station, and high-end appliances. Designed with ADA accessibility in mind (wide doors and halls, elevator-ready, open living spaces). 3 generous bedrooms on the upper level, plus 4th bedroom with murphy-bed on the main level. Living room/library is perfect for quiet contemplation or musical endeavors. Over 1500 SF of bonus space on the lower-level was previously used as a home-office with loads of storage, wet-bar, full-bathroom, and private office. Perfect for media room or kids' play area. 3-car garage. No HOA. Mature apple and plum trees. Close to Nike, Intel, Sunset Corridor and downtown. Coveted schools (including newly-renovated Lincoln High). Enjoy the miles of walking trails in Forest Heights. A true find. [Home Energy Score = 5. HES Report at https://rpt.greenbuildingregistry.com/hes/OR10231412]
$1,690,000
13680 NW ROANOKE Ln Portland, OR 97229
- Type:
- Single Family
- Sq.Ft.:
- 5,467
- Status:
- Active
- Beds:
- 5
- Lot size:
- 0.54 Acres
- Year built:
- 1960
- Baths:
- 4.00
- MLS#:
- 24372160
- Subdivision:
- DOGWOOD PARK/BETHANY
ADDITIONAL INFORMATION
Come home to this hidden oasis located just minutes from Bethany Village. 5 bdrms + 4 full baths + bonus + full basement + over 1/2 acre, corner lot. Relax on the covered front porch and enjoy the peaceful neighborhood. Inside you will find room for everyone with a large living room, bedroom and full bath on the main with hardwood floors throughout, a huge bonus room with a bar upstairs and a finished basement with the option to be in-law quarters with separate entrance. Entertain on the expansive covered deck all year long complete with built-in grill, fireplace, TV, heaters and view of your large backyard with fire pit and sport court. Oversized garage offers 220V outlet for EV charging. Close to walking trails, parks, shopping, golf, Intel, Nike and Columbia Sportswear. Outstanding Beaverton schools. This home needs to be seen to appreciate all of the amazing architectural features.
- Type:
- Single Family
- Sq.Ft.:
- 1,767
- Status:
- Active
- Beds:
- 3
- Lot size:
- 0.04 Acres
- Year built:
- 2020
- Baths:
- 3.00
- MLS#:
- 24513186
- Subdivision:
- VINEYARDS AT ABBEY CREEK
ADDITIONAL INFORMATION
**PRICE DROP** North Bethany Modern Townhome!Great Location, A++Schools!? Marvelous Location! Looking into Green Nature Park!? HOA maintained front yard landscaping with automatic irrigation.? High Ceilings throughout.? Premium laminate flooring on main floor.? Mohawk carpeting with upgraded padding on second floor.? Floor-to-ceiling gas fireplace build-out with accent wall, painted mantle, and decorative log with embers.? Screens on all operable windows.? Energy-efficient LED Light bulbs throughout.? Solid surface kitchen. Whirlpool appliances? Laundry room with full-size Maytag washer-dryer.? Dual vanity sinks and large soaking tub in master bathroom.? Large walk-in closet with vinyl-coated wire shelving in master bedroom.? High-efficiency central HVAC system.? Hybrid water heater with Econet Communication for integration with home automation.? Convenient USB charging outlets in kitchen and master bedroom.? 2-Car Garage with openers feature HomeLink and internet connections.? Close to Intel and Nike Campus.? Great location for shopping and restaurants in Bethany.? Friendly neighborhood close by Springville Grade School.? Smart Home System connects Qolsys IQ panel, Skybell doorbell with camera, Honeywell smart thermostat, Kwikset remote door lock, and remote porch light switch (app connects owner’s iPhone to Smart Home System is optional with monthly fee. ADT security monitoring system services is also available at owner’s expense.)
$740,000
7090 NW 168TH Ave Portland, OR 97229
- Type:
- Single Family
- Sq.Ft.:
- 2,458
- Status:
- Active
- Beds:
- 4
- Lot size:
- 0.08 Acres
- Year built:
- 2016
- Baths:
- 3.00
- MLS#:
- 24244032
- Subdivision:
- CPO 7 SUNSET WEST/ROCK CREEK/B
ADDITIONAL INFORMATION
Seller concessions offered!!! Don’t miss this gem in desirable Bethany and mins to Intel and Genentech . Come and see this rare floor plan 4BR+Office in 97229. This elegant home offers comfort, convenience, and contemporary living style. The wood floor nicely divided the kitchen/ dining and great room. The kitchen has plenty of storage space in cabinets and pantry. A bonus loft space next to the bedroom upper level which provides the wonderful living spaces. All bedrooms are in decent size for necessary furnitures. This home is located in the highly rated Beaverton schools. Mins of commute to NIKE, Columbia, and Intel.
- Type:
- Single Family
- Sq.Ft.:
- 1,932
- Status:
- Active
- Beds:
- 3
- Lot size:
- 0.05 Acres
- Year built:
- 2020
- Baths:
- 3.00
- MLS#:
- 24113874
- Subdivision:
- VINEYARDS AT ABBEY CREEK
ADDITIONAL INFORMATION
**PRICE DROP** North Bethany Modern Townhome! Great Location, A++Schools! Marvelous Location! Looking into Green Nature Park!? HOA maintained front yard landscaping with automatic irrigation. High Ceilings throughout. Premium laminate flooring on main floor. Mohawk carpeting with upgraded padding on second floor. The floor-to-ceiling gas fireplace is built out with an accent wall, a painted mantle, and a decorative log with embers. Screens on all operable windows. Energy-efficient LED Light bulbs throughout. Solid surface kitchen island with eating bar. Whirlpool appliances. Laundry room with full-size Maytag washer-dryer. Dual vanity sinks and large soaking tub in master bathroom. Large walk-in closet with vinyl-coated wire shelving in master bedroom. High-efficiency central HVAC system. Hybrid water heater with Econet Communication for integration with home automation. Convenient USB charging outlets in kitchen and master bedroom. 2-Car Garage with openers feature HomeLink and internet connections. Close to Intel and Nike Campus. Great location for shopping and restaurants in North Bethany. Friendly neighborhood close by Springville Grade School. Smart Home System connects Qolsys IQ panel, Skybell doorbell with camera, Honeywell smart thermostat, Kwikset remote door lock, and remote porch light switch (app connects owner’s iPhone to Smart Home System is optional with monthly fee. ADT security monitoring system services is also available at owner’s expense.)
- Type:
- Single Family
- Sq.Ft.:
- 3,934
- Status:
- Active
- Beds:
- 5
- Lot size:
- 0.12 Acres
- Year built:
- 2008
- Baths:
- 4.00
- MLS#:
- 24416551
ADDITIONAL INFORMATION
Meticulously maintained & move in ready!This stunning home welcomes you with a large tile entry, leading to gorgeous hardwood floors throughout most of the main level.Island kitchen features slab granite counters,tile backsplash,full-height cabinets,pantry, gas stove, stainless steel appliances & built-in microwave.Adjacent eating area with a slider to the deck complements the living room, which showcases a gas fireplace & built-ins.Formal dining room with elegant wainscoting & extensive millwork enhances the main level.Primary suite offers a fireplace, double walk-in closets, jetted tub, & versatile "flex" space ideal for a home office, nursery, or sitting room.Spacious family room is perfect for entertaining with a wet bar, dishwasher, refrigerator, fireplace, & built-ins.Enjoy outdoor living with french doors to the backyard,complete with a built-in fireplace.5th bedroom currently used as theater room.3 car oversized tandem garage.Conveniently located in sought after Cedar Mill area
Open House:
Sunday, 12/22 2:00-4:00PM
- Type:
- Single Family
- Sq.Ft.:
- 2,035
- Status:
- Active
- Beds:
- 3
- Lot size:
- 0.04 Acres
- Year built:
- 2003
- Baths:
- 3.00
- MLS#:
- 24526257
- Subdivision:
- MILL RIDGE TOWNHOUSES
ADDITIONAL INFORMATION
Open House Sun 2-4pm! This spacious 3 bedroom/2.1 bath townhouse features high ceilings, maple wood floors and a thoughtfully designed open floor plan creating a warm and inviting space--perfect for entertaining. The large kitchen has tons of storage, granite counters, updated stainless steel appliances, and an eating bar! The primary suite has a walk in closet, separate shower, high ceilings, and a soaking tub! New roof, new carpet, new hot water heater—saving you future hassles! 2 car oversized garage gives you space for cars, storage or working out! Bonus room downstairs for office, studio or visitors--with additional storage area! Conveniently located with easy access to parks, scenic trails, dining, shopping, Cedar Mill Elementary, and a short commute to downtown Portland, Nike, and Intel. Appliances included! Enjoy the deck and the sound of the creek below from the balcony among the trees!
- Type:
- Single Family
- Sq.Ft.:
- 2,836
- Status:
- Active
- Beds:
- 5
- Lot size:
- 0.1 Acres
- Year built:
- 2017
- Baths:
- 4.00
- MLS#:
- 24647592
ADDITIONAL INFORMATION
Welcome to your dream home in the highly sought-after NW Bethany area! This stunning property offers convenience, being just minutes away from top-rated schools, shopping, dining, and easy access to the highway. Additionally, it's located close to major employers like Nike and Intel, making your commute a breeze. The house backs up to a serene wooded area, providing a picturesque and private setting. Step inside to find a beautifully designed open floor plan where the kitchen, dining, and living areas flow seamlessly together. The gourmet kitchen boasts granite countertops, stainless steel appliances, and a spacious island perfect for meal prep and casual dining. The living room features a cozy gas fireplace and direct access to a wonderful deck, making it ideal for entertaining guests. The luxurious master suite includes a soaking tub, dual sinks, and a walk-in closet with views of the tranquil wooded area. The upper level also hosts a convenient laundry room with a folding counter and ample storage. Two additional bedrooms upstairs are complemented by a versatile bonus room that can easily be converted into a third bedroom/ Game room? The lower level offers a family room, an extra bedroom, a full bath, and patio entrance.Enjoy outdoor living in the fully fenced backyard, perfect for gatherings or relaxing in nature. Don't miss the opportunity to make this exquisite house your forever home!
- Type:
- Single Family
- Sq.Ft.:
- 1,380
- Status:
- Active
- Beds:
- 3
- Lot size:
- 0.19 Acres
- Year built:
- 1979
- Baths:
- 2.00
- MLS#:
- 24065802
- Subdivision:
- Somerset West/Rock Creek
ADDITIONAL INFORMATION
OPEN SUN 1-3 HAVE YOU THOUGHT OF THIS AS AN INVESTMENT PROPERTY? We have just taken a $35K price reduction: A lovely home in the midst of a landscaper's designed garden. Three bedrooms, two full baths, with fully remodeled kitchen and baths. The master bedroom's french door accesses a hot tub and the patio. The dining and family rooms also have access to the full back yard patio. A vaulted ceiling and fireplace in the living room with an office, or spare bedroom off the entry way. There is a small family & utility room off the kitchen also with access to the backyard patios.
- Type:
- Single Family
- Sq.Ft.:
- 2,980
- Status:
- Active
- Beds:
- 5
- Year built:
- 2024
- Baths:
- 3.00
- MLS#:
- 24124838
ADDITIONAL INFORMATION
MLS#24124838 Ready Now! Welcome to the Bayberry! Relax and chat on your front porch before stepping into the classic foyer. On one side, you'll find a 2-car garage, and on the other, a bedroom and bathroom. In the heart of the home, discover an expansive great room that opens to a dining room, a gourmet kitchen, and a patio. The first floor also features a versatile flex room, perfect for a playroom, craft room, or home gym. Upstairs, you'll find 3 additional bedrooms (one with a walk-in closet), a bathroom, a laundry room, and a convenient tech space, ideal for working from home. The top floor also boasts a lovely primary suite with a spa-like bathroom and a large walk-in closet. Find your new happy place the moment you step into the Bayberry floor plan!
$849,990
7873 NW 146TH Ter Portland, OR 97229
- Type:
- Single Family
- Sq.Ft.:
- 2,313
- Status:
- Active
- Beds:
- 4
- Lot size:
- 0.09 Acres
- Year built:
- 2024
- Baths:
- 3.00
- MLS#:
- 24541750
ADDITIONAL INFORMATION
MLS#24541750 Ready Now! Clean and modern details prevail in the Hazel floor plan. Enter through the porch to find a powder room and convenient 2-car garage. Then, make your way into the centerpiece of the home, where a spacious great opens to a dining room and gourmet kitchen, ideal for flowing conversations among friends and family. Spend lovely evenings on your patio, then head upstairs to discover 3 additional bedrooms, all with walk-in closets, 1 bathroom, a laundry room to avoid walking up and down the stairs, and a tech room perfect for working from home. Also on the top floor is a serene primary bedroom, a spa-like primary bathroom, and a roomy walk-in closet. The Hazel floor plan could be exactly what you’re searching for! Design Upgrades Include: Quartz countertops throughout, recessed LED lights, tray ceiling at primary bedroom.
ADDITIONAL INFORMATION
MLS#24505923 REPRESENTATIVE PHOTOS ADDED. January Completion. The Juniper floor plan is bright and inviting, with strategically placed windows to emphasize natural light. Start on the spacious front porch, then enter the foyer to find an open-concept great room, dining room, kitchen, and patio, perfect for seamless conversations. The main floor also includes a powder room and a convenient 2-car garage. Upstairs, discover 3 additional bedrooms, 1 bathroom, a laundry room to save trips up and down the stairs, and an ultra-relaxing primary suite. This private haven features a spa-like bathroom and a grand walk-in closet. Looking for your happy place? The Juniper floor plan could be the perfect spot! Still time to make buyer selections!

Portland Real Estate
The median home value in Portland, OR is $696,100. This is higher than the county median home value of $545,400. The national median home value is $338,100. The average price of homes sold in Portland, OR is $696,100. Approximately 67.71% of Portland homes are owned, compared to 29.52% rented, while 2.78% are vacant. Portland real estate listings include condos, townhomes, and single family homes for sale. Commercial properties are also available. If you see a property you’re interested in, contact a Portland real estate agent to arrange a tour today!
Portland, Oregon 97229 has a population of 29,277. Portland 97229 is more family-centric than the surrounding county with 47.29% of the households containing married families with children. The county average for households married with children is 36.2%.
The median household income in Portland, Oregon 97229 is $143,548. The median household income for the surrounding county is $92,025 compared to the national median of $69,021. The median age of people living in Portland 97229 is 37.1 years.
Portland Weather
The average high temperature in July is 80.4 degrees, with an average low temperature in January of 36 degrees. The average rainfall is approximately 40.2 inches per year, with 1.7 inches of snow per year.

