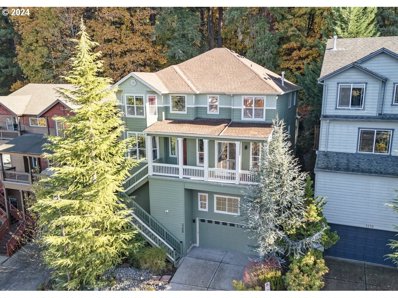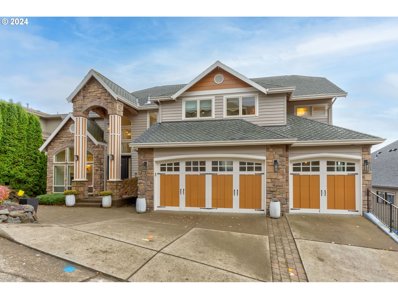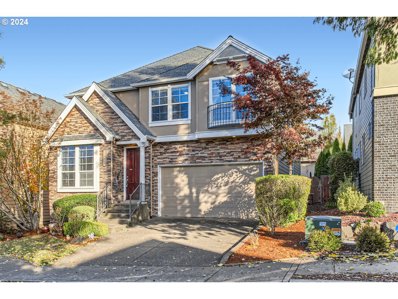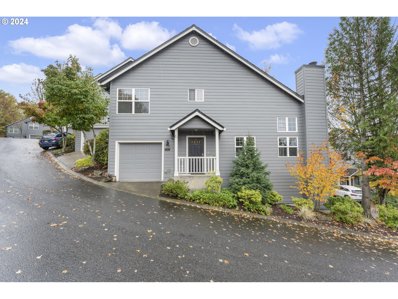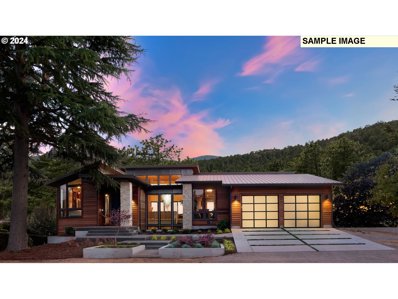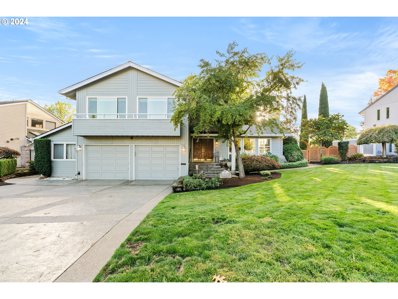Portland OR Homes for Sale
- Type:
- Single Family
- Sq.Ft.:
- 2,346
- Status:
- Active
- Beds:
- 6
- Lot size:
- 0.22 Acres
- Year built:
- 1965
- Baths:
- 3.00
- MLS#:
- 24286355
- Subdivision:
- TERRA LINDA
ADDITIONAL INFORMATION
Don't miss this home nestled in the quietest part of Terra Linda. This corner lot sits above the road, on a no traffic street. Better than a cul-d-sac! With 6 bedrooms, plus an optional office/storage room in basement, there is room to spread out. Fresh paint in the open concept kitchen, dining and living room up stairs, plus the original hardwood floors through out this level. Basement was painted in 2023, with new LVT floors. (See upgrades list for more details) The covered back deck extends your living space with 3 seasons of enjoyment, surrounded by trees. The yard is fenced, with a garden space, many fruit trees, and edibles plants all around. The cozy garden shed is more than just a place for plants. This well-maintained property provides comfort and convenience, with easy access to nearby parks, schools, shopping, and freeways.
Open House:
Tuesday, 12/31 11:00-1:00PM
- Type:
- Single Family
- Sq.Ft.:
- 3,287
- Status:
- Active
- Beds:
- 4
- Year built:
- 2024
- Baths:
- 4.00
- MLS#:
- 24260544
- Subdivision:
- ABBEY WOODS TERRACE
ADDITIONAL INFORMATION
Move in ready! Located in the highly sought after Bethany area on a private road, at Abbey Woods Terrace. Perfect for entertaining, the Andover II comes with an oversized kitchen island and convenient dining room off to the side, with views to your covered deck. Lower-level bedroom and full bathroom along with a bonus room that opens to its own covered patio. Tons of windows and natural lighting throughout the home. Second floor offers a spacious owner's suite, 2 additional bedrooms, and an incredible loft area. Come and tour today and see all that it has to offer! Photos are of actual home.
$2,190,000
13450 NW SPRINGVILLE Ln Portland, OR 97229
- Type:
- Single Family
- Sq.Ft.:
- 3,220
- Status:
- Active
- Beds:
- 3
- Lot size:
- 2.64 Acres
- Year built:
- 1983
- Baths:
- 3.00
- MLS#:
- 24247253
ADDITIONAL INFORMATION
This parcel, spanning 2.64 acres, includes a 3,200 square foot, two-story, single-family residential structure erected in 1983. The house is a concrete, earth sheltered structure with passive solar heating. Situated within Washington County, at the edge of and within the Urban Growth Boundary (UGB), the area is zoned R-6. The property is a picturesque, tranquil setting with a north facing view away from the dense residential Bethany neighborhood. The unspoiled hilly acreage is an independent lot that was part of a 56 acre family farm no longer in business. With native cedar and fir trees that exude a pastoral feel and views of nearby farms and Forest Park, the property is in convenient proximity to downtown Portland. Located on the hillside, it is a testament to 1980s' sustainable architecture featuring a green roof. The property can retain its current single- family house, or be redeveloped into 13 to 16 homes with the option of additional units under the current Middle Housing ordinance. Buyers to provide their own due diligence. Property developers are encouraged to consider the potential of this promising land.
- Type:
- Single Family
- Sq.Ft.:
- 1,430
- Status:
- Active
- Beds:
- 2
- Lot size:
- 0.02 Acres
- Year built:
- 2017
- Baths:
- 3.00
- MLS#:
- 24365525
- Subdivision:
- Bethany
ADDITIONAL INFORMATION
If you're ready to hit the easy button on life, this perfectly put together townhouse is just the thing! All that's left is to bring your furniture and settle in. Situated on a wide parkway lined with trees and only a few minutes walk to several different parks. The front porch welcomes you into a spacious office full of natural light (or den, creative space?) plus a half bathroom. On the main level you'll find laminate wood floors, a cozy fireplace, and slider door to the balcony. Well-equipped kitchen features an island, granite slab countertops and stainless steel appliances. Retreat upstairs to your spacious primary suite, plus a second ensuite (amazing value at this price point!). Great amount of storage for the size. Roomy one car garage with included shelving. HOA fee includes pool, fitness room, meeting room, landscaping, exterior maintenance, walking paths and community parks. Previously rented for $2,400. Excellent schools, great proximity to amenities and shopping. Dialed in and ready for you!
$1,298,800
9306 NW WILEY Ln Portland, OR 97229
- Type:
- Single Family
- Sq.Ft.:
- 5,869
- Status:
- Active
- Beds:
- 5
- Lot size:
- 0.24 Acres
- Year built:
- 1997
- Baths:
- 5.00
- MLS#:
- 24225336
- Subdivision:
- FOREST HEIGHTS
ADDITIONAL INFORMATION
Stunning views and exceptional details in this custom built home. 5,869 Sq.Ft with 5 bedrooms + Den + Bonus & 4 1/2 bathrooms. Expansive main level living with luxurious primary suite, great room, gourmet kitchen plus two additional bedrooms. Lower level could be separate living area (exterior access) complete with full kitchen, wine cellar, den, 2 bedrooms, 2 full bathrooms and large bonus room! Deck with hot tub. Oversized 3 car garage with separate garden room. Huge (1,012 sq.ft) walk up attic storage over garage! Minutes to downtown, Nike & Hi-Tech Corridor. Excellent Schools - Forest Park/West Sylvan/Lincoln! Enjoy the amenities of Forest Heights and Mill Pond Park, Miles of Groomed Trails, Residential Shuttle Bus to Sunset Transit Center. [Home Energy Score = 1. HES Report at https://rpt.greenbuildingregistry.com/hes/OR10234125]
$875,000
5308 NW 126TH Ter Portland, OR 97229
- Type:
- Single Family
- Sq.Ft.:
- 3,501
- Status:
- Active
- Beds:
- 5
- Lot size:
- 0.12 Acres
- Year built:
- 2004
- Baths:
- 3.00
- MLS#:
- 24573772
- Subdivision:
- BANNISTER CREEK
ADDITIONAL INFORMATION
Feel like you’re on top of the world in this stunning Bannister Creek Park residence, where luxury meets nature in perfect harmony. As you step into the entryway, you’re welcomed by a spacious open floor plan that flows seamlessly from room to room. The large windows and skylights showcase valley views from the front and a lush forest in the back. The gourmet kitchen is equipped with a new high-end s/s refrigerator, storage for all the things and miles of counter space. Fully remodeled in 2022 this home is great for those who dream of something a little extra. Downstairs features a home gym space as well as a custom climate-controlled wine cellar. Also note the unbeatable location of this showstopper with the trifecta of a Portland address, WashCo taxes and Beaverton Schools. With nature as your backdrop, luxury at your fingertips, and an unbeatable location, this gem is a rare find. Don’t miss the opportunity to experience it for yourself.
- Type:
- Condo
- Sq.Ft.:
- 467
- Status:
- Active
- Beds:
- n/a
- Year built:
- 2000
- Baths:
- 1.00
- MLS#:
- 24047398
- Subdivision:
- Central Parc @ Bethany
ADDITIONAL INFORMATION
Priced to sell below tax value, this newly renovated studio condo, located next to Bethany Village, is a true gem in an exceptional location. Featuring a beautifully upgraded kitchen with solid maple and plywood custom soft-close cabinets, quartz countertops, and brand-new GE stainless appliances, including a gas range with built-in grill, microwave, refrigerator, dishwasher and garbage disposal. The bathroom has a new vanity with quartz top, fashionable framed mirror, Moen fixtures, elegant lighting and a dual-flush toilet. The condo boasts new luxury flooring with added insulation for warmth, comfort and noise reduction, a gas fireplace with blower for cozy evenings and freshly painted interiors with high ceilings. Enjoy a walk-in closet, in-unit washer/dryer and reserved parking space with plenty of guest parking. Additional amenities include a heated pool and spa, exercise room, community center and secure entrance gates from 6PM-6AM for privacy and safety. The location is an easy commute to Nike, Intel and major hospitals, and one block off the bus line. HOA fees are $222/month (water included), and taxes for 2024 are $1,538.97. No rental cap.
$1,475,000
10230 NW GLOAMING Ln Portland, OR 97229
- Type:
- Single Family
- Sq.Ft.:
- 5,284
- Status:
- Active
- Beds:
- 5
- Lot size:
- 0.17 Acres
- Year built:
- 2005
- Baths:
- 5.00
- MLS#:
- 24500998
ADDITIONAL INFORMATION
Expansive views on this sprawling tradional home in premium location on a two-house cul-de-sac with the end of another private street immediately behind... minimal traffic or noise. Front courtyard with cobblestone, large waterfall & Koi fish pond. Grand entry leads to sitting room/den, office and 20ft cathedral ceiling living room with open railings. Gourmet kitchen with new professional grade appliances, quartz countertops, and farm and bar sinks. Bar/coffee area with wine fridge. Three-car garage with extensive built-ins, fridge and utility sink. Main level deck with spiral staircase down to lower deck.. Vaulted owners suite on upper floor with unbeatable views, exposed beams, double sided fireplace, spa-like bathroom with stone surround stand-alone tub. Large walk-in closet with built-ins along with second washer and dryer hook-ups. Spacious family room on lower level with a wall of windows, theater room, wine cellar, large top of the line sauna, pool room, full bath and guest bedroom with private deck, and a second office or use as another bedroom. Lower level can be accessed via private side entrance. Landscaped, level yard with firepit and cobbled stone patio. A short walk to multiple Forest Park trailheads & a neighborhood park.
- Type:
- Single Family
- Sq.Ft.:
- 2,555
- Status:
- Active
- Beds:
- 3
- Lot size:
- 0.1 Acres
- Year built:
- 2002
- Baths:
- 3.00
- MLS#:
- 24303912
ADDITIONAL INFORMATION
Beautiful Legend Home in Bethany. Highly Desirable Floor Plan with 4 Bedrooms, 3 bathrooms, large media room with projector, loft and a bonus room. Gourmet Kitchen with SS Appliances and Granite Cook Island. Huge Master Suite with Extra Room for Exercise or Office. Separate dining and formal living rooms.Step outside to discover a private, fully fenced backyard with a large patio and fruit trees, providing a nice outdoor space. Located in Washington County, with an easy commute to Nike, Intel, and Downtown. This home is just blocks away from the highly sought-after Findley Elementary. Enjoy the perfect blend of comfort and functionality in this well-designed residence.
$619,900
6806 NW 164TH Ave Portland, OR 97229
- Type:
- Single Family
- Sq.Ft.:
- 1,968
- Status:
- Active
- Beds:
- 4
- Year built:
- 2014
- Baths:
- 3.00
- MLS#:
- 24398873
- Subdivision:
- ARBOR LAKES
ADDITIONAL INFORMATION
Welcome to a truly exceptional residence in the highly coveted Arbor Oaks community of Bethany. This meticulously maintained, single-owner home combines modern sophistication with functional design, offering a warm and refined retreat. The main level boasts an open floor plan crafted for both comfort and elegance, seamlessly connecting living and dining areas—a perfect layout for entertaining or relaxing evenings at home. At the heart of the home, the gourmet kitchen shines with granite countertops, a central eat-in bar, and stainless steel gas appliances, all complemented by ample cabinetry. This space flows naturally into a welcoming living area anchored by a cozy gas fireplace, ideal for intimate gatherings. Step outside to the private, east-facing backyard, fully fenced and low-maintenance, where you’ll find a peaceful outdoor escape. Upstairs, the home features four beautifully appointed bedrooms, including a stunning primary suite. Vaulted ceilings and expansive west-facing windows capture sweeping views of the coastal mountains and valley. The spa-inspired bath includes a jetted soaking tub, walk-in shower, double-sink vanity, and a spacious walk-in closet, creating a true sanctuary. The Arbor Oaks HOA enhances your lifestyle with amenities such as high-speed internet, full exterior maintenance, a community pool, and a basketball court. Nearby parks, trails, and a pickleball court provide abundant recreational options, while easy access to Highway 26 places shopping, dining, and the top-rated Bethany schools within close reach. This home presents a rare opportunity to enjoy an elevated lifestyle and ease of ownership in one of Bethany’s most desirable communities.
$2,100,000
637 NW SKYLINE CREST Rd Portland, OR 97229
- Type:
- Single Family
- Sq.Ft.:
- 1,567
- Status:
- Active
- Beds:
- 3
- Lot size:
- 3.89 Acres
- Year built:
- 1943
- Baths:
- 3.00
- MLS#:
- 24649427
ADDITIONAL INFORMATION
3 Parcels being sold together. Lot lines do not represent a survey. 1.58 acres, 1.26 acres & 1.05 acres. You must come see the views.So much potential, with a great location. House on property is a fixer, double garage above house with extra building. All buildings being sold AS-IS. Homes in this area range from 800k to 2 million.Lots sit between Skycrest and Skyline.
- Type:
- Single Family
- Sq.Ft.:
- 1,285
- Status:
- Active
- Beds:
- 2
- Lot size:
- 0.03 Acres
- Year built:
- 1995
- Baths:
- 2.00
- MLS#:
- 24165203
ADDITIONAL INFORMATION
Welcome to 10232 NW Village Heights Dr, a beautiful end-unit townhome in the highly sought-after Forest Heights community. This move-in-ready home has been thoughtfully updated with new surfaces throughout, including fresh paint, updated flooring, kitchen counters, and all-new kitchen appliances. A wall of south-facing windows fills the living area and kitchen with abundant natural light, even on cloudy days, while a private balcony offers relaxing territorial views.The spacious primary bedroom features vaulted ceilings and an en suite with a walk-in closet and organizer, plus a luxurious soaking tub. The oversized tandem two-car garage offers plenty of room for parking, a home gym, hobbies, or a workshop. Additionally, this home boasts a perfect 10 on the Home Energy Score (HES) assessment.Enjoy everything this community has to offer, including convenient shopping at Forest Heights Village Center, peaceful strolls at Mill Pond Park and Playground, and scenic walking trails nearby. Its central location puts you within 5 minutes of Forest Park’s outdoor recreation, and just 20 minutes from Downtown Portland or the high-tech corridor. [Home Energy Score = 10. HES Report at https://rpt.greenbuildingregistry.com/hes/OR10115123]
- Type:
- Single Family
- Sq.Ft.:
- 1,501
- Status:
- Active
- Beds:
- 2
- Lot size:
- 0.03 Acres
- Year built:
- 1996
- Baths:
- 2.00
- MLS#:
- 24522687
ADDITIONAL INFORMATION
Arguably the best value in Forest Heights. Rare find under $430K. Perfect for first time home buyer, downsizer, or investor. No rental cap! Move-in ready or make some cosmetic updates to add equity and personalized charm. Versatile plan featuring 2 primary suites (one on the upper level and one on the lower level for maximum privacy). Vaulted living area, plenty of storage space. Tile floors in baths and laundry room. This home has two decks, one off the living room and one off the lower primary suite. New carpet throughout. New laminate floors on main level. Washer, dryer and kitchen refrigerator all included. Fantastic location and community. 1 car attached garage for storage or parking. Come home to Forest Heights! [Home Energy Score = 3. HES Report at https://rpt.greenbuildingregistry.com/hes/OR10234022]
- Type:
- Single Family
- Sq.Ft.:
- 2,583
- Status:
- Active
- Beds:
- 5
- Lot size:
- 0.18 Acres
- Year built:
- 1999
- Baths:
- 3.00
- MLS#:
- 24503845
ADDITIONAL INFORMATION
Seller may consider buyer concessions if made in an offer. Welcome to your dream home! This property boasts a neutral color paint scheme and fresh interior paint, creating a calming ambiance throughout. A cozy fireplace sets the mood in the living room, while the kitchen shines with all stainless steel appliances and an accent backsplash. The primary bathroom is a true oasis with a jacuzzi tub, double sinks, and a walk-in closet.New flooring runs throughout the home, adding a modern touch. Step outside to a fenced-in backyard with a patio, perfect for outdoor relaxation. This home is a must-see, offering a blend of comfort and style. This home has been virtually staged to illustrate its potential.
- Type:
- Single Family
- Sq.Ft.:
- 1,632
- Status:
- Active
- Beds:
- 3
- Lot size:
- 0.05 Acres
- Year built:
- 2024
- Baths:
- 3.00
- MLS#:
- 24513543
ADDITIONAL INFORMATION
MLS#24513543 The 3-story Bondi at Bethany Crossing Townhomes offers 3 bedrooms, 3 baths, a 1-car garage, and the sought-after privacy of an end unit. On the first floor, a versatile bedroom with an ensuite bath makes an ideal guest room, home office, or personal gym. The second floor opens up to a spacious, light-filled gathering area where the great room seamlessly connects with a stylish island kitchen and dining area. The third floor is dedicated to comfort, featuring a primary bedroom and a second bedroom—both with ensuite baths and walk-in closets—separated by a convenient laundry area. Residents at Bethany Crossing enjoy a vibrant community surrounded by acres of natural open spaces, parks with playgrounds, lawns, picnic areas, and scenic walking paths.
- Type:
- Single Family
- Sq.Ft.:
- 2,300
- Status:
- Active
- Beds:
- 4
- Lot size:
- 0.05 Acres
- Year built:
- 2024
- Baths:
- 3.00
- MLS#:
- 24483384
- Subdivision:
- RIDGELINE AT BETHANY
ADDITIONAL INFORMATION
MLS#24483384 Ready Now! The Birch floor plan is the open-concept retreat you've been dreaming of. Start your mornings with peaceful sunrises on the front porch, then step through the foyer into the heart of the home: a spacious great room that flows into the dining area, a gourmet kitchen with stainless-steel appliances, and a large patio. You'll also discover a secluded study and a cozy loft for relaxed evenings. On the lower level, there's an entryway and a convenient 2-car garage. Head up two flights of stairs to reach the top floor, where you'll find three additional bedrooms—one with a walk-in closet—a bathroom, laundry room, and a luxurious primary suite featuring a spa-like bath and walk-in closet. Every detail of the Birch floor plan is designed to delight!
$749,000
615 NW 94TH Ter Portland, OR 97229
- Type:
- Single Family
- Sq.Ft.:
- 2,700
- Status:
- Active
- Beds:
- 5
- Lot size:
- 0.16 Acres
- Year built:
- 1987
- Baths:
- 4.00
- MLS#:
- 24228768
ADDITIONAL INFORMATION
West Haven's Fox Hollow neighborhood. Quiet location and backing to greenspace! 2,700 Sq Ft with 5 bedrooms + bonus and 3.5 bathrooms. Vaulted ceilings, hardwood floors, new interior paint and plantation shutters. Kitchen opens to spacious great room with access to deck overlooking expansive greenspace. Formal living room with wood burning fireplace. Primary Suite with double sinks and walk-in closet. Lower level bonus room with access to 2nd deck and hot tub and 2 more spacious bedrooms + full bathroom. Huge(572 Sq Ft) shop/flex use space under garage (not incl in sf). Private lot with playhouse/tool shed and surrounded by greenspace. WA county. Great Schools-- West TV/Cedar Park/Beaverton.
$1,125,000
3019 NW 123RD Pl Portland, OR 97229
- Type:
- Single Family
- Sq.Ft.:
- 4,243
- Status:
- Active
- Beds:
- 5
- Lot size:
- 0.33 Acres
- Year built:
- 1991
- Baths:
- 3.00
- MLS#:
- 24349880
- Subdivision:
- BAUER WOODS ESTATES
ADDITIONAL INFORMATION
Ring in the New Year with a beautiful new home! Bauer Woods Estates traditional on .33 acre serene level lot backing to greenspace and small creek. Hardwood floors throughout main floor as well as the upper hall, all bedrooms and the bonus room, hardwood end capped stairs and carpet runner. Formal living room with wood burning fireplace. Formal living room with wood burning fireplace and high ceilings, large formal dining room with bay window. Chef's kitchen with new(er) kitchen appliances including Wolf gas cooktop, Zephr range hood, beverage/wine refrigerator, Dacor micro and oven, Asko dishwasher. Nook eating area looks into the greenspace backyard and greatroom. A 2nd wood burning fireplace warms up the kitchen, nook and greatroom. Wainscot adorns the den/home office that also has a storage closet and 2 entrances. The den could be a main floor bedroom and the guest bath area may be large enough to add a shower for main level living space. Upper level bedrooms are all very spacious. Primary suite has window seat storage and bay window, big walk-in closet. The huge primary bath is ready for your personal touch and updates. Extra large laundry room has washer / dryer and loads of storage cabinets and counter space (+ laundry chute). Built-ins throughout. Beautifully landscaped, newer deck, water feature. 2024 New presidential roof, some new windows. Extra large 3 car garage and ample parking in driveway. Parks, trails, schools, Bethany Shopping Center, Target, restaurants all nearby. Minutes to Sunset Transit station, downtown, Nike and Intel.
- Type:
- Single Family
- Sq.Ft.:
- 1,240
- Status:
- Active
- Beds:
- 2
- Year built:
- 2000
- Baths:
- 2.00
- MLS#:
- 24200951
ADDITIONAL INFORMATION
PRICE IMPROVEMENT! Welcome to your dream home in the sought-after Forest Heights community! This luxury townhome features 1 bedroom, 1.5 baths, and a versatile den that can easily serve as a second bedroom. Sitting against a tranquil greenbelt, this professionally cleaned and turnkey home offers an ideal blend of comfort and style.Step into the main level great room, where high-quality finishes abound—granite countertops, elegant maple cabinetry, and rich cherry hardwoods set the tone for sophisticated living. Enjoy cozy evenings by the fireplace or entertain guests in a space flooded with natural light. The deck provides a serene outdoor retreat, overlooking lush green space.Additional features include a 1-car attached garage and a generous 200 sq. ft. storage area, ensuring you have all the space you need. Plus, with easy access to downtown, Cedar Mill, and major highways (Hwy 217 & 26), commuting is a breeze—thanks to the convenient free shuttle to the MAX station.Take advantage of incredible Forest Heights HOA amenities, nearby parks, restaurants, and grocery options. Outdoor enthusiasts will love the proximity to hiking trails, while professionals will appreciate being close to Intel and Nike.Don’t miss this opportunity to own a piece of luxury in a community known for its highly rated schools and vibrant lifestyle. Schedule your tour today!
- Type:
- Single Family
- Sq.Ft.:
- 1,406
- Status:
- Active
- Beds:
- 3
- Lot size:
- 0.02 Acres
- Year built:
- 2024
- Baths:
- 3.00
- MLS#:
- 24419958
ADDITIONAL INFORMATION
MLS#24419958 Ready Now! Welcome to the Perth at Bethany Crossing! This beautifully designed floor plan seamlessly combines style and practicality. On the first floor, you'll find a bedroom, a full bathroom, a welcoming foyer, and an attached one-car garage, along with a charming front porch for added curb appeal. Head upstairs to the second floor, where the great room flows into the dining area and kitchen, opening to a deck—ideal for sipping your morning coffee while enjoying the sunrise. The third floor features a private primary suite with an elegant bathroom, plus an additional bedroom with a spacious walk-in closet and a second bathroom.
$2,495,000
9717 NW MURDOCK St Portland, OR 97229
- Type:
- Single Family
- Sq.Ft.:
- 4,600
- Status:
- Active
- Beds:
- 4
- Lot size:
- 0.31 Acres
- Year built:
- 2024
- Baths:
- 4.00
- MLS#:
- 24503621
- Subdivision:
- FOREST HEIGHTS
ADDITIONAL INFORMATION
Proposed Home on gorgeous lot! Experience the ultimate fusion of contemporary design and natural serenity in this stunning hillside property in Forest Heights. This ultra-modern home plan features impressive details that enhance both its aesthetic appeal and livability. The exterior boasts extensive fenestration, flooding the interior with ambient light, while the upper level welcomes you with an elegant foyer adorned with stone columns, a bench, and a niche. An open stairway leads to the lower level, highlighted by a wall of windows and a striking glass floor. The heart of the home is a vaulted dining room connected to a professional-style kitchen, complete with a walk-in pantry, and a cozy nook that opens to a patio. Step down into the expansive vaulted great room, perfect for entertaining, with direct access to an outdoor grill and fireplace. A spacious laundry area with a skylight adds convenience. The lower level is designed for relaxation and fun, featuring a game room with a built-in entertainment center, three family bedrooms, an additional laundry area, and a snack bar. Enjoy outdoor living with access to a lower-level patio from Bedroom 2 or the game room. Completing this package is a double garage with space for a workshop. Situated on a pristine .31-acre lot surrounded by towering trees and a serene greenbelt, this property offers breathtaking valley and coast range views. It’s the perfect canvas to create your woodland retreat while remaining close to the vibrant amenities of Portland. Don’t miss this exceptional opportunity to own a slice of paradise in Forest Heights! (Seller is a licensed Real Estate Broker in Oregon.) Lot can be purchased separately. Use our builder or yours!
- Type:
- Single Family
- Sq.Ft.:
- 1,651
- Status:
- Active
- Beds:
- 4
- Lot size:
- 0.06 Acres
- Year built:
- 2024
- Baths:
- 3.00
- MLS#:
- 24520396
- Subdivision:
- RIDGELINE AT BETHANY
ADDITIONAL INFORMATION
MLS#24520396 Ready Now! The Sage floor plan is a cozy and delightful haven you'll cherish for years to come. Step through the front porch into a spacious foyer, and continue into an open-concept living space that defines comfort and style. The great room flows seamlessly into the dining area, gourmet kitchen, powder room, and a patio—perfect for enjoying your morning coffee and watching the sunrise. Upstairs, you’ll find three additional bedrooms, a bathroom, a convenient laundry room, and a versatile tech room, ideal for working from home. The primary suite is a luxurious escape with a spa-like bathroom and a spacious walk-in closet. With the Sage floor plan, you’ll enjoy the perfect blend of relaxation, productivity, and entertaining!
- Type:
- Single Family
- Sq.Ft.:
- 2,273
- Status:
- Active
- Beds:
- 5
- Year built:
- 2023
- Baths:
- 3.00
- MLS#:
- 24567939
ADDITIONAL INFORMATION
Welcome to Hosford Farms by Toll Brothers, the Bandon Contemporary on East Facing, greenspace backing site- Est completion Fall '24. One of the largest sites in the community. 10' main floor and 9' second floor ceilings. Main floor bedroom with full bath. Luxury outdoor living includes large, 35'x10' covered rear patio, 12' stacking slider and exterior fireplace. Landscaped rear yard & AC included! Four bedrooms and laundry upstairs! You get to select the finishes for this home with the assistance of our Design Studio. Distinguished by its desirable location & short distance to Sato and top-rated school district, Hosford Farms Terra is the newest neighborhood addition to Bethany.
- Type:
- Condo
- Sq.Ft.:
- 1,413
- Status:
- Active
- Beds:
- 2
- Year built:
- 2002
- Baths:
- 3.00
- MLS#:
- 24497537
ADDITIONAL INFORMATION
Gorgeous, remodeled townhome in sought after Forest Heights! Easy living with your own patio, entrance, & balcony. No stairs to climb to the front door - perfect for ease of walking the dog or heading out to all the local amenities. Main level features an open floor plan with new paint, lighting, & flooring. Beautiful living room built-ins with gas fireplace, lighted glass shelving, & new herringbone tile. Stunning kitchen renovation has expanded the size of the kitchen & added new cabinets, quartz counters, classic subway tiles, SS appliances, sink, faucet, garbage disposal, & lighting. All main kitchen appliances included. Main level has 1/2 bath & covered patio - perfect for company & grilling year-round. Head up the newly carpeted stairs, in the light of the skylight & new sconces, to two ensuite bedrooms. Both beds have new carpet, paint, & are replete with light from walls of windows. Upper laundry room with shelving & included washer/dryer. Darling bathrooms with primary having double sinks & second bath with hex tile flooring. No shortage of storage with lower level, attached garage. Additional garage pegboard storage wall, high ceilings for hanging kayaks, skis etc., & two additional closets. The Edgewood is a small community with well-run HOA. You'll never tire of hearing how lovely your curb appeal is, how incredible your location is, & how stylish your interior is. Arguably the most ideal location in Forest Heights with Forest Park Elementary, Mill Pond Park, walking paths, cafes, restaurants, & shops all steps away. This is truly a move-in ready home! You're going to love it here!
- Type:
- Single Family
- Sq.Ft.:
- 2,472
- Status:
- Active
- Beds:
- 4
- Lot size:
- 0.27 Acres
- Year built:
- 1976
- Baths:
- 3.00
- MLS#:
- 24672820
- Subdivision:
- ROCK CREEK COUNTRY CLUB
ADDITIONAL INFORMATION
Built for the inaugural Street of Dreams in Portland, this home showcases the quality and design you’d expect from that pedigree! Offering a blend of COMFORT, ELEGANCE, and MODERN CONVENIENCE this classic home invites you to embrace an effortless lifestyle. Step into the living room, bathed in NATURAL LIGHT from vaulted ceilings and large windows and imagine cozying up by the no-hassle gas-fireplace as the holidays approach, creating warm and memorable moments. The spacious dining room opens to a private patio with thoughtfully designed hardscaping and a wrap around Trex-deckway, perfect for entertaining or quiet moments outdoors. The kitchen is both functional and charming, with ample storage, pull-out pantry drawers, and serene views of Rock Creek Golf Course's 3rd hole. Upstairs, the XL PRIMARY SUITE offers a private balcony with ever changing views and spa-like bathroom for the ultimate retreat. With a second living room, wet bar, and beautifully landscaped yard complete with a koi pond, this home is designed for comfortable, modern living. The TWO-CAR GARAGE features a BONUS STORAGE AREA (originally intended for golf carts) with a skylight, offering a well-lit space perfect for storing equipment, seasonal items, or a home workshop. Updated amenities, ample storage, meticulous grounds, and easy maintenance make this property MOVE-IN READY and ideal for enjoying a lifestyle of ease, especially in a community known for its green spaces, excellent schools, and proximity to great shopping and dining venues.

Portland Real Estate
The median home value in Portland, OR is $696,100. This is higher than the county median home value of $545,400. The national median home value is $338,100. The average price of homes sold in Portland, OR is $696,100. Approximately 67.71% of Portland homes are owned, compared to 29.52% rented, while 2.78% are vacant. Portland real estate listings include condos, townhomes, and single family homes for sale. Commercial properties are also available. If you see a property you’re interested in, contact a Portland real estate agent to arrange a tour today!
Portland, Oregon 97229 has a population of 29,277. Portland 97229 is more family-centric than the surrounding county with 47.29% of the households containing married families with children. The county average for households married with children is 36.2%.
The median household income in Portland, Oregon 97229 is $143,548. The median household income for the surrounding county is $92,025 compared to the national median of $69,021. The median age of people living in Portland 97229 is 37.1 years.
Portland Weather
The average high temperature in July is 80.4 degrees, with an average low temperature in January of 36 degrees. The average rainfall is approximately 40.2 inches per year, with 1.7 inches of snow per year.





