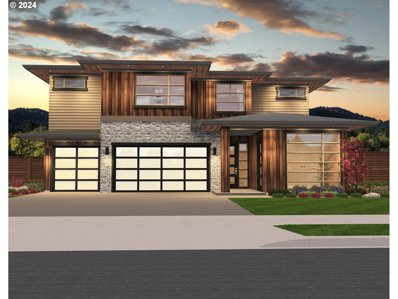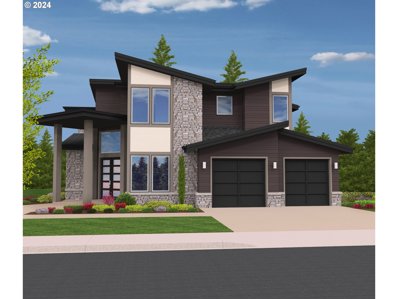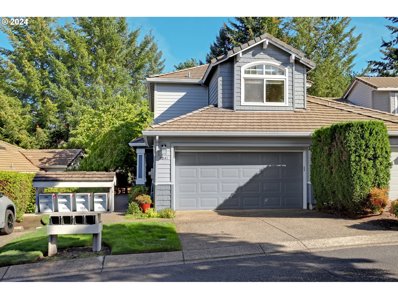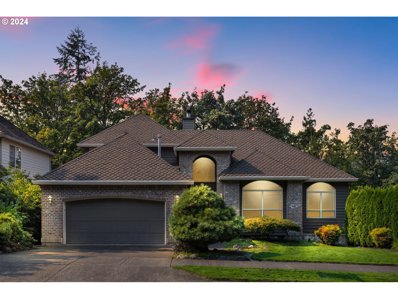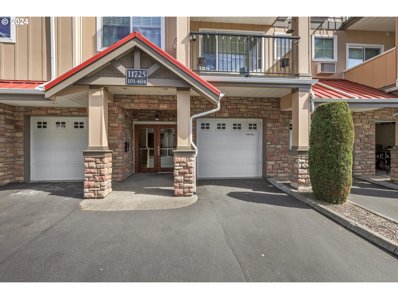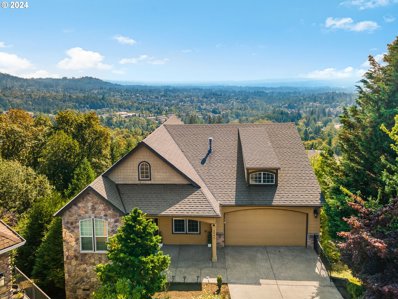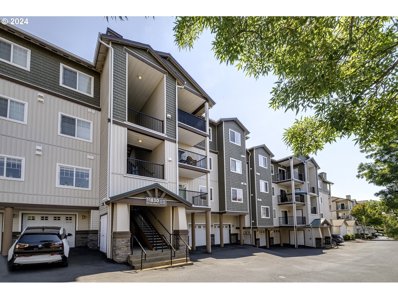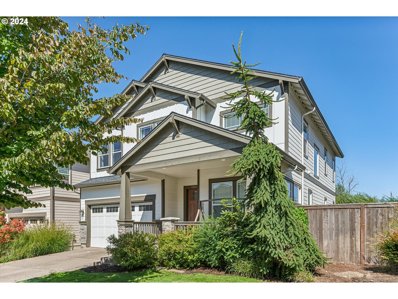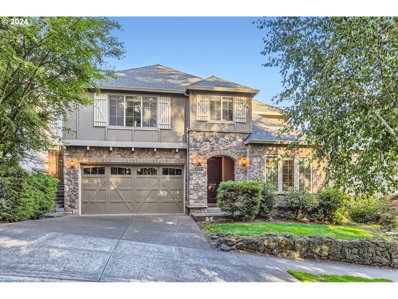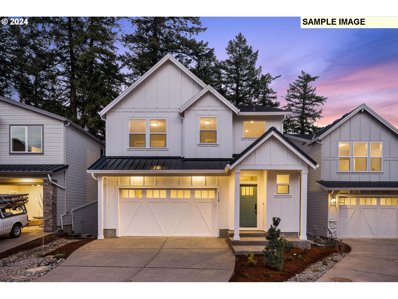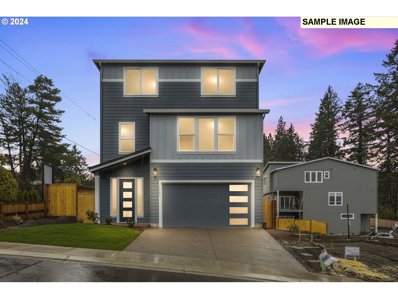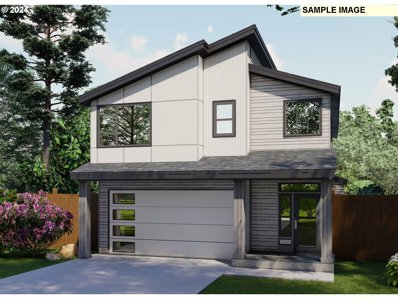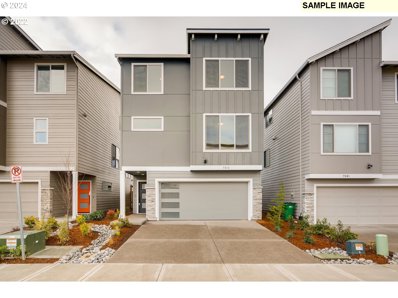Portland OR Homes for Sale
- Type:
- Single Family
- Sq.Ft.:
- 1,434
- Status:
- Active
- Beds:
- 3
- Lot size:
- 0.03 Acres
- Year built:
- 2019
- Baths:
- 3.00
- MLS#:
- 24449969
- Subdivision:
- BETHANY CROSSING
ADDITIONAL INFORMATION
This superior PolygonHomes build features more extensive 9ft ceiling heights compared to recent builds in the area. A state-of-the-art HVAC air scrubber kills 99.9% of airborne germs and bacteria, ensuring clean air throughout the home.Full home automation includes front and back cameras, Lutron smart switches, and power blinds on the main floor, all of which can be controlled via Google, app, or geolocation rules. The entire lighting system is smart-enabled for ease of control.The new LifeProof carpet has a 25-year warranty and an upgraded waterproof pad that enhances durability. Pottery Barn fixtures and Restoration Hardware furniture complete the cohesive design. The home CAN ALSO BE SOLD FULLY FURNISHED, providing a turnkey option for the buyer.Custom board-and-batten walls include soundproofing behind the TV. Reclaimed Oregon wood beams, a hand-built walnut herringbone accent wall at the entry, and a board-and-batten headboard in the master bedroom add distinctive touches.The garage is fully finished with custom lighting, upper cabinets with underlighting, and a professionally completed floor by PDX Garages. Custom deck covering also by PDX Garages!
Open House:
Tuesday, 12/31 11:00-1:00PM
- Type:
- Single Family
- Sq.Ft.:
- 2,406
- Status:
- Active
- Beds:
- 5
- Lot size:
- 0.1 Acres
- Year built:
- 2024
- Baths:
- 3.00
- MLS#:
- 24289820
- Subdivision:
- ABBEY WOODS TERRACE
ADDITIONAL INFORMATION
Estimated completion March 2025. Nice and spacious two-level Waterville floor plan located in the highly sought after Bethany area on a quiet road. Set up for entertaining, the chef kitchen seamlessly connects to the cafe and great room with a slider that opens to your back patio. The second floor hosts the expansive owner's suite, three secondary bedrooms, and an open loft. This home also offers a bedroom and full bathroom on the main level for guests, along with natural light throughout the home! Includes a concrete patio so you can enjoy the view. Come and tour this home today and see all that it has to offer! (Photos are of model not actual home)
- Type:
- Single Family
- Sq.Ft.:
- 2,064
- Status:
- Active
- Beds:
- 4
- Lot size:
- 0.06 Acres
- Year built:
- 2019
- Baths:
- 3.00
- MLS#:
- 24564051
- Subdivision:
- BETHANY CROSSING
ADDITIONAL INFORMATION
Discover charm and modern living in this elevated Craftsman in the heart of Bethany! With an inviting covered front porch, this 4-bedroom, 2.5-bath home features an open-concept great room with a cozy gas fireplace—perfect for entertaining! The updated kitchen boasts stainless steel appliances, Quartz countertops, and a spacious island, with easy access to a low-maintenance yard for outdoor gatherings. Upstairs, the luxurious primary suite offers vaulted ceilings, a walk-in shower, dual-sink vanity, and a spacious walk-in closet, while two additional bedrooms and a convenient laundry room complete the upper level. An attached 2-car garage provides ample storage. Located in a highly desirable Bethany neighborhood, with top-rated Beaverton schools (Sato/Stoller/Westview), parks, trails, and shopping nearby, this move-in ready home is the ideal blend of comfort and convenience. Come see it today!
- Type:
- Single Family
- Sq.Ft.:
- 2,365
- Status:
- Active
- Beds:
- 5
- Lot size:
- 0.11 Acres
- Year built:
- 1998
- Baths:
- 3.00
- MLS#:
- 24269357
ADDITIONAL INFORMATION
25K PRICE REDUCTION! Plus BRAND NEW ROOF installed 10/25/2024! Tucked in a quiet cul-de-sac in desirable Kaiser Woods neighborhood, this beautiful traditional home on a corner lot offers 5 bedrooms and 2.5 bathrooms, including a versatile downstairs bedroom perfect for guests or a home office. As you enter through the grand foyer, you’re welcomed into a cozy living room and dining room with plenty of space for entertaining. The updated kitchen boasts a new range, range hood, and dishwasher with an adjacent breakfast nook overlooking the private backyard. The spacious family room provides a perfect spot for relaxation. Perfectly located near walking trails and within walking distance to both the elementary and middle schools, this home offers unparalleled convenience. Just minutes away, Bethany Village provides access to grocery stores, restaurants, an athletic center and more. Enjoy both the tranquility of suburban living and the convenience of nearby amenities!
Open House:
Tuesday, 12/31 11:00-1:00PM
- Type:
- Single Family
- Sq.Ft.:
- 2,406
- Status:
- Active
- Beds:
- 5
- Year built:
- 2024
- Baths:
- 3.00
- MLS#:
- 24543790
- Subdivision:
- ABBEY WOODS TERRACE
ADDITIONAL INFORMATION
Estimated completion March-June 2025. Nice and spacious two-level Waterville floor plan located in the highly sought after Bethany area on a quiet road. Set up for entertaining, the chef kitchen seamlessly connects to the cafe and great room with a slider that opens to the covered deck and outdoor fireplace. The second floor hosts the expansive owner's suite, three secondary bedrooms, and an open loft. This home also offers a bedroom and full bathroom on the main level for guests, along with natural light throughout the home! Come and tour this home today and see all that it has to offer! (Photos are of model not actual home)
Open House:
Tuesday, 12/31 12:00-3:00PM
- Type:
- Single Family
- Sq.Ft.:
- 2,552
- Status:
- Active
- Beds:
- 4
- Year built:
- 2024
- Baths:
- 3.00
- MLS#:
- 24353190
- Subdivision:
- TIMBER RIDGE ESTATES
ADDITIONAL INFORMATION
NW Portland Neighborhood in desirable Bonny Slope Cedar Mill Community - Built by Award Winning Local Builder Noyes Development, located in Washington County. Come visit our Model Home, this stunning home offers modern luxury and significant builder incentives, including a builder promotion on select homes that close by 12/31 with accepted offers by 11/25, see site agents for details. Gorgeous Hi-End home under construction; sits high on corner lot, across from greenspace. Open Concept main living boasts spacious Great room with 10' ceilings, extensive wood floors, stone face fireplace, built ins, lots of windows, light & bright. Guest suite/den on main with full bath/designer tile shower. Stunning Gourmet Kitchen with Huge Island, pantry, quartz slab counters. Spacious primary suite, four bedrooms upper floor. Includes Hi-End Amenities & upgraded finishes, Solar Ready, & Zero Energy and Earth Advantage Platinum Certified. Home recently completed. Finished Pictures are of another Noyes Home.
- Type:
- Condo
- Sq.Ft.:
- 1,676
- Status:
- Active
- Beds:
- 3
- Year built:
- 2003
- Baths:
- 3.00
- MLS#:
- 24038707
ADDITIONAL INFORMATION
Discover your perfect retreat in this beautifully maintained end unit townhome in Forest Heights. Boasting 3 spacious bedrooms and 3 full baths, this home offers ample space and privacy for everyone. Enjoy serene views as it backs to lush greenspace, with a deck and fenced yard ideal for relaxation or entertaining. Inside, you’ll find fresh new carpet and refinished hardwood floors, creating a welcoming atmosphere. The luxurious primary suite features a walk-in closet and en-suite bath, a second bedroom upstairs—complete with its own walk-in closet and an additional suite with a full bath on the lower level with a sliding glass door that leads to a private patio provides versatile living options. Convenience is key with laundry facilities located on the upper level and a two-car tandem garage. Included appliances such as the washer, dryer, and refrigerator make moving in a breeze. Additional highlights include skylights that fill the home with natural light, elegant crown molding and A/C . The kitchen is a chef's dream, featuring stylish cabinets, tile, and stainless steel appliances. With a cozy eating/bonus area on the main floor and exceptional community amenities like Mill Pond, scenic walking trails, children's play structures, and a small retail center nearby, this home offers a vibrant lifestyle in a peaceful setting. [Home Energy Score = 6. HES Report at https://rpt.greenbuildingregistry.com/hes/OR10231805]
$1,070,000
11752 NW MELLRIDGE Ln Portland, OR 97229
- Type:
- Single Family
- Sq.Ft.:
- 2,885
- Status:
- Active
- Beds:
- 5
- Lot size:
- 0.1 Acres
- Year built:
- 2021
- Baths:
- 4.00
- MLS#:
- 24501608
ADDITIONAL INFORMATION
Gorgeous 5 bedroom, 3.5 bathroom north-facing home with professional luxury interior finishes throughout! Located in a quiet, friendly neighborhood with green space views from the front, this home has been cared for with lots of love and is well maintained. 5 bedrooms including a main level full guest suite and pocket office for work from home days. A cozy great room space and large loft are perfect for entertaining and spending time with family. Cherry on the top is the large, open entertainer’s kitchen with oversized white quartz countertops! The large walk-in pantry adds to the high utility features of this home, which is also equipped with AC, gas cooktop, modern tankless water heater, and frameless shower. Closets and spacious storage spaces are at every corner of this home. The outside is suited for your NW lifestyle with an oversized patio and fenced yard. Located in the highly desirable and friendly Bonny Slope community with highly rated public schools: Bonny Slope Elementary School, Tumwater Middle School, and Sunset High School, and minutes from several private schools: MSB, Catlin Gabel, etc. 15 mins from St. Vincent and shopping!
- Type:
- Condo
- Sq.Ft.:
- 1,689
- Status:
- Active
- Beds:
- 3
- Year built:
- 2002
- Baths:
- 3.00
- MLS#:
- 24359421
- Subdivision:
- FOREST HEIGHTS/BROWNSTONES
ADDITIONAL INFORMATION
Check out this bright, end-unit townhome in Brownstone Forest Heights! Being on a corner lot means extra light and more privacy. Inside, you’ll find 3 bedrooms, and 3 full baths, plus brand-new LVP floors on the main and lower levels. The freshly painted interior includes a primary bedroom with a skylight in the bathroom. Gas furnace and Central Air conditioning as well! Plus, there's a double, oversized tandem garage for extra storage or parking. Outside, enjoy a spacious deck and a private yard with a covered area and rock pavers. Great schools nearby, with parks and an easy commute to downtown. Pets are allowed with no weight limit! No rental cap!!!
$2,349,000
5000 NW 140TH Ave Portland, OR 97229
- Type:
- Single Family
- Sq.Ft.:
- 4,498
- Status:
- Active
- Beds:
- 5
- Lot size:
- 0.26 Acres
- Baths:
- 7.00
- MLS#:
- 24619067
ADDITIONAL INFORMATION
Our vision of midcentury modern living, featuring a unique fusion of Northwest-inspired natural finishes, including rich cedar and striking stone, carefully framed to enhance the home’s inherent charm. This remarkable design offers 5 bedrooms, 6.5 bathrooms, including a thoughtfully crafted casita, perfect for guests or extended family. Equipped with a 3 car garage providing ample parking. The captivating floor plan embraces Oregon’s landscape, with warm, earthy tones, playful shapes, and soft angles that create a harmonious, welcoming atmosphere. The lower-level recreation room, complete with a wet bar and direct access to the backyard, is ideal for entertaining. The optional wine cellar or fitness room adds a touch of personalized luxury. The two-story great room brings an impressive sense of space and light, perfectly blending sophistication and comfort to elevate your living experience.
$2,395,000
5024 NW 140TH Ave Portland, OR 97229
- Type:
- Single Family
- Sq.Ft.:
- 4,826
- Status:
- Active
- Beds:
- 5
- Lot size:
- 0.26 Acres
- Baths:
- 6.00
- MLS#:
- 24424885
ADDITIONAL INFORMATION
This exceptional Northwest contemporary home is a true testament to modern luxury and timeless sophistication. The residence boasts sleek architectural lines and impeccable design, creating a sense of refined elegance throughout. With an expansive layout, this home offers 5 generously sized bedrooms and 5.5 beautifully appointed bathrooms, providing comfort and privacy for family and guests alike. A sophisticated home office/den offers the perfect space for work or quiet retreat, while the spacious lower-level recreation room features sliders that seamlessly connect the indoors to the backyard patio, ideal for entertaining or relaxation. The home also includes a dedicated fitness room, a thoughtfully designed mudroom, and a gourmet prep kitchen, equipped to meet the needs of even the most discerning chef. The garage/workshop caters to those with a passion for projects, or those needing additional space for storage. Every detail has been meticulously crafted to deliver an unparalleled living experience, blending luxury, convenience, and modern design in one of Oregon's most coveted settings. This home is not just a residence—it's a lifestyle statement.
$1,190,000
370 NW 81ST Pl Portland, OR 97229
- Type:
- Single Family
- Sq.Ft.:
- 4,873
- Status:
- Active
- Beds:
- 4
- Lot size:
- 0.24 Acres
- Year built:
- 2001
- Baths:
- 5.00
- MLS#:
- 24279449
ADDITIONAL INFORMATION
Just in time for the holidays! This Gorgeous contemporary can be yours! From the moment you drive up the stamped paved driveway and walk up to the full length covered front porch, enter through the commanding French doors you will delight in the meticulous care, and dramatic open presence. Step inside to a 20 foot high wall of windows gliding your eye to outside greenery bringing peace and tranquility in. The design of the home creates an open, airy ambience with appointed spaces, yet effortlessly connecting family and friends gatherings.This custom designed home with one owner shows the meticulous care and attention apparent through out.Enjoy the beautiful sleek design of the gourmet kitchen, showcasing high end appliances,side by side Subzero fridge, Dacor double ovens, Dacor gas cooktop and dual dishwashers.(Prewired for easy set up of holiday lights out front). Enjoy the retreat like primary bedroom Ensuite on the main with six bay window panels framing out the tranquil greenspace. Enjoy the spa experience with jetted soaking tub and dual his/hers sinks with vanity.The walk in closet and stackable washer and dryer with built in ironing station creates convenience and functionality. All three bedrooms upstairs provide generous spaces with beautiful views and two full baths, one on each side of the upper floor and second laundry room. The main floor den has dual custom built-ins and French doors. Upper floor second home office has French doors and sliders out to a covered balcony presenting stunning costal range, valley and tree views will delight! For family entertainment the great room offers custom built-cabinetry, and sliders out to a covered balcony that looks on to lush foliage. Multiple decks, balconies and a level paved patio and level yard area provide the NW experiential living. Conveniently located minutes to shopping, restaurants, Nike, Catlin Gabel school, downtown, and the NW best parks and trails!An incredible value for a quality built custom home!
- Type:
- Single Family
- Sq.Ft.:
- 1,696
- Status:
- Active
- Beds:
- 2
- Year built:
- 1994
- Baths:
- 3.00
- MLS#:
- 24187361
- Subdivision:
- FOREST HEIGHTS
ADDITIONAL INFORMATION
This beautifully updated townhome in the highly desirable Silver Ridge community features floor-to-ceiling windows and vaulted ceilings, filling the home with natural light. With 2 bedrooms, a spacious loft, and a cozy living room with a gas fireplace, this home offers comfort and style. The dining area opens to a private patio, perfect for outdoor relaxation. Enjoy the convenience of a 2-car garage, access to a private pool, walk to local coffee shop, restaurant and shops plus miles of walking trails, and a nearby park. The location offers easy commuting with a free shuttle to Sunset Transit Station, and close proximity to Intel, Nike, area hospitals, and downtown. Brand New High Efficiency Furnace and Central A/C installed December of 2024. [Home Energy Score = 6. HES Report at https://rpt.greenbuildingregistry.com/hes/OR10220224]
- Type:
- Single Family
- Sq.Ft.:
- 3,578
- Status:
- Active
- Beds:
- 4
- Lot size:
- 0.21 Acres
- Year built:
- 1995
- Baths:
- 4.00
- MLS#:
- 24494734
ADDITIONAL INFORMATION
*Motivated Seller at this Timeless Traditional in Forest Heights* Nestled in the heart of Forest Heights, this stunning home offers a rare blend of elegance, comfort and natural beauty. Imagine waking up every day to breathtaking views of lush, forested green space right in your backyard – your personal sanctuary of peace and tranquility. The expansive Ipe (Brazilian Walnut) deck spans the entire width of the home, on two levels, providing ample locations to enjoy your morning coffee or entertain while soaking in the surroundings. Step inside, and you’ll be greeted by soaring vaulted ceilings that fill the main level with natural light, creating an open, airy ambiance that feels both grand and inviting. The newer Neil Kelly designed kitchen, seamlessly connected to the vaulted family room and cozy kitchen nook, is the heart of the home, and ideal for both everyday living and hosting gatherings. For more formal occasions, the elegant dining room and living room offer the perfect setting. With three levels of living space, this home adapts to your every need. The daylight lower level has a spacious bonus room complete with a wet bar, perfect for movie nights or game days. Also, you’ll find a second primary suite, offering privacy and comfort for guests or multi-generational living. Its separation from the main living areas makes it a peaceful retreat for visitors, allowing them to enjoy their own space while still feeling connected to the rest of the home. Featuring 4 bedrooms, which includes two primary suites, 3.5 baths, and an abundance of windows that bathe every room in natural light, this home is as bright as it is beautiful. Whether you’re relaxing indoors or enjoying the stunning outdoor backdrop, this Forest Heights gem truly has it all. [Home Energy Score = 4. HES Report at https://rpt.greenbuildingregistry.com/hes/OR10200960]
- Type:
- Condo
- Sq.Ft.:
- 1,124
- Status:
- Active
- Beds:
- 2
- Year built:
- 2007
- Baths:
- 2.00
- MLS#:
- 24336090
- Subdivision:
- TIMBERLAND
ADDITIONAL INFORMATION
Beautiful Timberland Falls Condo in the great Cedar Mill location.Ground floor, one level with two bedrooms separated by a cozy, spacious living room opening to a private patio. Home features a primary suite complete with a walk-in closet, walk in shower. Great room features a gas fireplace, pantry, washer & dryer and a nook right off the kitchen that's perfect for a home office. Close in to schools, shopping, parks, restaurants and bus line. Enjoy the gorgeous trails & dazzling waterfall.
- Type:
- Condo
- Sq.Ft.:
- 904
- Status:
- Active
- Beds:
- 2
- Year built:
- 2000
- Baths:
- 1.00
- MLS#:
- 24184066
ADDITIONAL INFORMATION
Come see this rare ground floor unit in Bethany, offering premium southern exposure and tranquil green space views. This bright, open-layout Central Parc unit features recent updates throughout, including fresh paint, updated kitchen and bathroom, and laminate flooring. The 2-bedroom, 1-bath home boasts a kitchen with granite countertops, stainless steel gas appliances, a built-in microwave, and an eating bar. The living room is highlighted by a gas fireplace, picture windows, a ceiling fan, and crown molding, with the same details carried into both spacious bedrooms. Additional features include an attached 1-car garage and a deeded reserved parking spot. Enjoy the community clubhouse, pool, and hot tub. Located near Bethany Village, top-rated schools, and with easy access to HWY 26 and HWY 217, the home is also a short commute to Nike, Intel, and downtown Portland. HOA includes water, sewer, garbage, exterior maintenance, security gate, insurance and common areas. No Rental Cap and pets allowed.
$1,050,000
3945 NW SUNSET Cir Portland, OR 97229
- Type:
- Single Family
- Sq.Ft.:
- 4,177
- Status:
- Active
- Beds:
- 6
- Lot size:
- 0.16 Acres
- Year built:
- 2005
- Baths:
- 4.00
- MLS#:
- 24364241
- Subdivision:
- SKYLINE HEIGHTS
ADDITIONAL INFORMATION
The VIEW is a 10!!! Three Decks to Enjoy the Unobstructed SW Valley/Coast Range Views from nearly every room. Plenty of space to Work,Play or Relax! Spacious Primary Suite on Main Level. Open Floor Plan. Kitchen with SS Appliances including a Viking Professional Gas Range with Convection Bake, 4 Gas Burners and Hood. Spacious Pantry. Up to Six Bedrooms or 4 Bedrooms and 2 Offices, 4 Full Baths. 2 Lower Levels each with Full Baths, Fireplaces and Large Family/Great Rooms. AND,of course,the Gorgeous Valley Views from Decks and Nearly Every Room. Excellent Schools including: Forest Park Elementary, West Sylvan and Lincoln High. Close-in to Downtown/Hi-Tech Corridor, Nike and St Vincent Hospital. Atop of Forest Hts. A MUST SEE! [Home Energy Score = 1. HES Report at https://rpt.greenbuildingregistry.com/hes/OR10232766]
- Type:
- Condo
- Sq.Ft.:
- 943
- Status:
- Active
- Beds:
- 2
- Year built:
- 2012
- Baths:
- 2.00
- MLS#:
- 24212617
- Subdivision:
- OVERLOOK AT TIMBERLAND
ADDITIONAL INFORMATION
Beautiful Craftsman style Townhouse Condo in the incredible Timberland community. Must see this Rare west facing Patio Balcony with Unobstructed Views, the sunsets are truly breathtaking! Spacious 2 bedrooms and 2 baths with master bedroom and walk-in closet. Light-filled open concept with electric fireplace, elegant tile countertops, stainless steal appliances & maple cabinets. The detached garage provides secure parking and has shelving for storage. Additional storage off the balcony offering plenty of room for bikes & gear. Outstanding location minutes to shopping, dining, parks and walking to Timberland Town Center - Market of Choice, Barre 3, Orange Theory and more. Don't miss this one!
- Type:
- Single Family
- Sq.Ft.:
- 3,609
- Status:
- Active
- Beds:
- 4
- Lot size:
- 0.09 Acres
- Year built:
- 2016
- Baths:
- 3.00
- MLS#:
- 24110726
ADDITIONAL INFORMATION
Welcome to this gorgeous light-filled home with 10’ ceilings on the main. Relax on the balcony and enjoy peaceful views of greenspace. Spacious day-light basement. Gourmet kitchen with slab granite counters, hardwood floors & stainless appliances. Great and safe location at Bethany neighborhood.
Open House:
Tuesday, 12/31 11:00-1:00PM
- Type:
- Single Family
- Sq.Ft.:
- 3,120
- Status:
- Active
- Beds:
- 5
- Year built:
- 2024
- Baths:
- 4.00
- MLS#:
- 24193555
ADDITIONAL INFORMATION
Move in ready! Three level home with entry on the main and guest bed/bath in finished daylight basement. 4 bedrooms with walk-in closets, laundry room, and two full bathrooms complete the upstairs. A/C, front & rear landscaping, EV charging outlet, and Nest doorbell included with this home. Price includes designer finishes! Open 7 days a week, 10am-5pm. Schedule your tour today!
$905,000
5598 NW 135TH Ave Portland, OR 97229
- Type:
- Single Family
- Sq.Ft.:
- 2,852
- Status:
- Active
- Beds:
- 4
- Lot size:
- 0.11 Acres
- Year built:
- 2011
- Baths:
- 3.00
- MLS#:
- 24111556
- Subdivision:
- ARBOR HEIGHTS
ADDITIONAL INFORMATION
HUGE PRICE REDUCTION!Gorgeous living in Arbor Heights! Light and bright. Top-rated schools. This popular Morelands floor plan includes spacious 4 bedrooms, den/bonus, loft, living room, formal dining, and full bath on the main floor. The gourmet kitchen includes SS appliances, granite island, gas cooktop and grill, and a butler's pantry with a nook area. Beautiful Chateau Wainscot in the dining area, truffle maple raised panel cabinets, hardwood floors, and a gas fireplace. Fenced yard, gas hookup. The community includes a swimming pool, basketball court, playground, and picnic area. HOA included high-speed internet.
$975,000
2929 NW 114th Ter Portland, OR 97229
ADDITIONAL INFORMATION
Contemporary craft meets classic farmhouse details perched atop Bonny Slope. This luxury home features a dreamy layout and spacious great room with tall ceilings, abundant windows, natural light, stunning floor to ceiling tile fireplace and custom built-ins. Spread out and recharge in the secondary living space, roomy bedrooms and spa-like baths. X factors abound with Chef's kitchen, 36” gourmet range, covered deck, expansive primary suite, and thoughtful finishes throughout. Get the best of all worlds in this brand new construction home built with longtime trusted local builder Westwood Homes. Work with the design team to choose your own finishes and make this home your own. Multiple floorplans, layouts and styles available.
$975,000
2804 NW 114th Ter Portland, OR 97229
ADDITIONAL INFORMATION
Contemporary craft meets timeless details perched atop Bonny Slope. This luxury home features a dreamy layout and spacious great room with tall ceilings, abundant windows, natural light, stunning floor to ceiling tile fireplace and custom built-ins. Spread out and recharge in the secondary living space , den, loft or roomy bedrooms and spa-like baths. X factors abound with Chef's kitchen, 36” gourmet range, dedicated guest suite, covered deck and patios, expansive primary suite, and thoughtful finishes throughout. Get the best of all worlds in this brand new construction home built with longtime trusted local builder Westwood Homes. Work with the design team to choose your own finishes and make this home your own. Coveted location near Bonny Slope School and Cedar Mill. Multiple floorplans and layouts available.
$875,000
2832 NW 114th Ter Portland, OR 97229
ADDITIONAL INFORMATION
Contemporary craft meets timeless details perched atop Bonny Slope. This luxury home features a dreamy layout and spacious great room with tall ceilings, abundant windows, natural light, stunning floor to ceiling tile fireplace and custom built-ins. Spread out and recharge in the roomy bedrooms and spa-like baths. X factors abound with Chef's kitchen, 36” gourmet range, covered patio, expansive primary suite, and gorgeous finishes and detailing throughout. Get the best of all worlds in this brand new construction home built with longtime trusted local builder Westwood Homes. Work with the design team to choose your own finishes and make this home your own. Coveted location near Bonny Slope School and Cedar Mill. Multiple floorplans and layouts available.
- Type:
- Single Family
- Sq.Ft.:
- 3,169
- Status:
- Active
- Beds:
- 4
- Baths:
- 4.00
- MLS#:
- 24038667
- Subdivision:
- Bonny Slope
ADDITIONAL INFORMATION
Contemporary craft meets timeless detail perched atop Bonny Slope. This luxury home features a dreamy layout and spacious great room with tall ceilings, abundant windows, natural light, stunning floor to ceiling tile fireplace and custom built-ins. Spread out and recharge in the secondary living space, office/den, roomy bedrooms and spa-like baths. X factors abound with Chef's kitchen, 36” gourmet range, patio, deck, expansive primary suite, and thoughtful finishes throughout. Get the best of all worlds in this brand new construction home built with longtime trusted local builder Westwood Homes. Work with the design team to choose your own finishes and make this home your own. Multiple floorplans and layouts available.

Portland Real Estate
The median home value in Portland, OR is $696,100. This is higher than the county median home value of $545,400. The national median home value is $338,100. The average price of homes sold in Portland, OR is $696,100. Approximately 67.71% of Portland homes are owned, compared to 29.52% rented, while 2.78% are vacant. Portland real estate listings include condos, townhomes, and single family homes for sale. Commercial properties are also available. If you see a property you’re interested in, contact a Portland real estate agent to arrange a tour today!
Portland, Oregon 97229 has a population of 29,277. Portland 97229 is more family-centric than the surrounding county with 47.29% of the households containing married families with children. The county average for households married with children is 36.2%.
The median household income in Portland, Oregon 97229 is $143,548. The median household income for the surrounding county is $92,025 compared to the national median of $69,021. The median age of people living in Portland 97229 is 37.1 years.
Portland Weather
The average high temperature in July is 80.4 degrees, with an average low temperature in January of 36 degrees. The average rainfall is approximately 40.2 inches per year, with 1.7 inches of snow per year.









