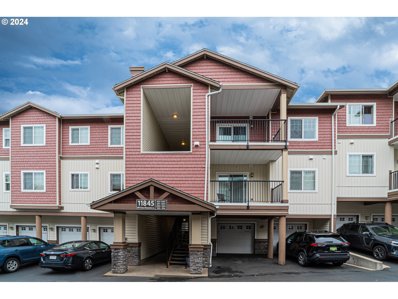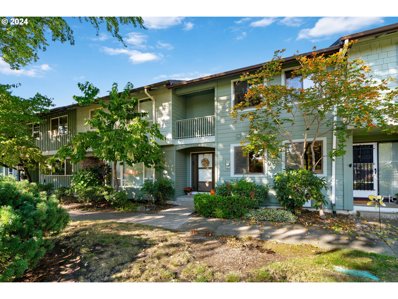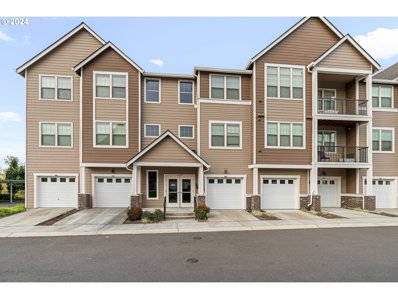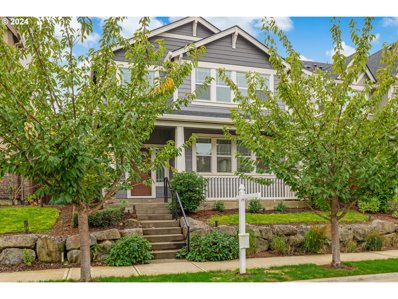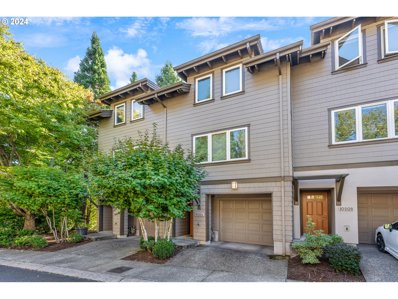Portland OR Homes for Sale
Open House:
Tuesday, 12/31 11:00-1:00PM
- Type:
- Single Family
- Sq.Ft.:
- 2,406
- Status:
- Active
- Beds:
- 5
- Baths:
- 3.00
- MLS#:
- 24053599
ADDITIONAL INFORMATION
Home is to be built. Estimated completion Spring-Summer 2025. Our last two-level Waterville, on a large corner homesite. Bedroom and full bathroom on the main. Large slider from the cafe opens to your extended, covered patio with outdoor fireplace. The second floor hosts the expansive owner's suite, three additional bedrooms with walk in closets, and an open loft. A/C included! Come and tour today and see all that it has to offer! *Photos are of similar home.
- Type:
- Condo
- Sq.Ft.:
- 756
- Status:
- Active
- Beds:
- 1
- Year built:
- 1994
- Baths:
- 1.00
- MLS#:
- 24533804
ADDITIONAL INFORMATION
Fantastic opportunity to own a turnkey unit in highly-desirable Bethany! Excellent location with convenient access to restaurants, shopping, and PCC. Enjoy an open floor plan with spacious kitchen and separate dining area. Cozy up next to the fireplace or enjoy a cup of tea on your private balcony. Large bedroom with extra closet space. Unit also includes private and secure attached garage! HOA includes water, sewer, trash, exterior maintenance, and pool.
- Type:
- Condo
- Sq.Ft.:
- 672
- Status:
- Active
- Beds:
- 1
- Year built:
- 2009
- Baths:
- 1.00
- MLS#:
- 24576829
ADDITIONAL INFORMATION
Come visit your beautiful new condo in NW Portland near Cedar Mill. Light and Bright top floor unit with no neighbors above you. Updated kitchen and bathroom with new stainless steel appliances including washer and dryer in unit. Located near Shopping, Hospital, and transit.
$850,000
2887 NW GRACE Ter Portland, OR 97229
- Type:
- Single Family
- Sq.Ft.:
- 2,966
- Status:
- Active
- Beds:
- 4
- Lot size:
- 0.09 Acres
- Year built:
- 2018
- Baths:
- 3.00
- MLS#:
- 24126252
- Subdivision:
- Iron Ridge Heights
ADDITIONAL INFORMATION
Discover this stunning 4-bedroom home in the highly desirable Bonny Slope area, built in 2018 and nestled on a charming street. The light-filled great room features an open layout ideal for entertaining and showcases a large gourmet kitchen equipped with quartz countertops, an expansive quartz island with seating for eight, and a double oven. Enjoy ample storage with custom cabinets featuring soft-close doors. Seamlessly connected to the main living area, step outside to a fully fenced private backyard that boasts a covered patio and generous yard space.The spacious primary suite offers two walk-in closets and an exquisite bathroom featuring a luxurious spa shower with multiple shower heads and two separate vanity areas. Upstairs, you'll find three additional bedrooms, two of which include walk-in closets, along with a well-placed Jack and Jill bathroom. The large laundry room is ideally located upstairs and features a utility sink and a wall of built-in shelves for linens. An inviting loft area adds to the home's appeal.Conveniently located near Hwy 26 and shopping, this property combines elegance and functionality in an excellent community. Experience the benefits of a newer home—this is a must-see!
$715,000
135 NW 90TH Ave Portland, OR 97229
- Type:
- Single Family
- Sq.Ft.:
- 2,998
- Status:
- Active
- Beds:
- 4
- Lot size:
- 0.29 Acres
- Year built:
- 1962
- Baths:
- 3.00
- MLS#:
- 24502778
ADDITIONAL INFORMATION
Location, Location, Location! Mid-Century Diamond in the ruff in the sought-after West Haven Area. Possibilities are endless a chance to make this your own. Originality shines throughout. New Roof and new gutters were recently done. Fantastic established neighborhood. Superb close-in location near St. Vincent Hospital, freeways, Catlin Gabel, transit, NW 23rd & more
- Type:
- Single Family
- Sq.Ft.:
- 2,614
- Status:
- Active
- Beds:
- 4
- Year built:
- 2023
- Baths:
- 3.00
- MLS#:
- 24697403
- Subdivision:
- HOSFORD FARMS TERRA
ADDITIONAL INFORMATION
Toll Brothers is excited to introduce our newest home design, Shorewood with Basement. The great room open plan features bedroom and full bath on main floor. Your second level provides 3 bedroom including the primary along with open loft area. Walk out daylight basement provides additional living space and flex room. This home is unique with double greenbelt views. Buyer to select finishes at Toll Brothers Design, call for details
- Type:
- Single Family
- Sq.Ft.:
- 1,849
- Status:
- Active
- Beds:
- 4
- Year built:
- 2023
- Baths:
- 3.00
- MLS#:
- 24516343
- Subdivision:
- HOSFORD FARMS VISTA
ADDITIONAL INFORMATION
Brand New home design by Toll Brothers brings you, the Shorewood two story home with unique architectural designs. Upon entering your new home, you are greeted by your great room layout with open kitchen and island for additional sitting. Second level provides 3 bedroom including the primary along with open loft area. Buyers to select finishes at Toll Brothers Design, call for details.
- Type:
- Single Family
- Sq.Ft.:
- 2,614
- Status:
- Active
- Beds:
- 4
- Year built:
- 2023
- Baths:
- 3.00
- MLS#:
- 24376255
- Subdivision:
- HOSFORD FARMS TERRA
ADDITIONAL INFORMATION
New Home Design, Shorewood Farmhouse with Basement. The great room open plan features bedroom and full bath on main floor. Second level provides 3 bedroom including the primary along with open loft area. Basement provide additional living space and flex room. This home is unique with double greenbelt views. Buyer to select finishes at Toll Brothers Design, call for details
- Type:
- Single Family
- Sq.Ft.:
- 2,936
- Status:
- Active
- Beds:
- 5
- Year built:
- 2023
- Baths:
- 4.00
- MLS#:
- 24469762
- Subdivision:
- HOSFORD FARMS TERRA
ADDITIONAL INFORMATION
Presale opportunity! The Bandon with Basement backing to green space! This home provides space for you, the main level offers a full bathroom and Bedroom. The basement has spacious bonus room, full bathroom and bedroom with access to your backyard. The upstairs offers primary suite with large walk-in closet, loft area and three guest bedrooms. Buyer to select finishes at Toll Brothers Design, call for details.
- Type:
- Single Family
- Sq.Ft.:
- 2,010
- Status:
- Active
- Beds:
- 4
- Year built:
- 2023
- Baths:
- 3.00
- MLS#:
- 24567594
ADDITIONAL INFORMATION
Pre-sale opportunity Gleneden Craftsman on North facing site - Est completion late 2025. Large open living area on main and 4 beds upstairs. Four bedrooms upstairs. Listed price includes free-standing tub & laundry sink. AC included! Distinguished by its desirable location & top-rated schools - Hosford Farms Terra is the newest addition to the thriving Bethany community.
- Type:
- Single Family
- Sq.Ft.:
- 2,010
- Status:
- Active
- Beds:
- 4
- Year built:
- 2023
- Baths:
- 3.00
- MLS#:
- 24476373
- Subdivision:
- HOSFORD FARMS TERRA
ADDITIONAL INFORMATION
Pre-sale opportunity Gleneden Contemporary on North facing site - Est completion late 2025. Large open living area on main and 4 beds upstairs. Four bedrooms upstairs. You get to select the finishes for this home with the assistance of our Design Studio. close distance to Sato Elem. AC included! Photos are of same plan. Distinguished by its desirable location & top-rated schools - Hosford Farms Terra is the newest addition to the thriving Bethany community.
$399,900
1764 NW 143RD Ave Portland, OR 97229
- Type:
- Single Family
- Sq.Ft.:
- 1,352
- Status:
- Active
- Beds:
- 3
- Lot size:
- 0.04 Acres
- Year built:
- 1969
- Baths:
- 2.00
- MLS#:
- 24010129
ADDITIONAL INFORMATION
Beautifully updated turnkey condo in a pristine Beaverton community! Recent updates to this two-story unit include new wide plank engineered wood flooring, interior paint, and hardware on the main level. New pretty quartz counters in the kitchen and both bathrooms. The large living room has a pellet stove for cozy evenings and brand new slider out to the patio and sweet private yard. Three nice-sized bedrooms, all upstairs. The spacious primary offers a ceiling fan and covered balcony for optimal relaxation space. Updated full bathroom also upstairs with double sinks, shower, and tub. Brand new carpet on the stairs and in two of the bedrooms. Stay comfortable year-round with updated HVAC. Also includes a detached 2-car garage and community RV parking! Impeccably maintained complex with immaculate landscaping and pool. Plus, great proximity to Highway 26, Nike, Columbia, and more!
- Type:
- Condo
- Sq.Ft.:
- 634
- Status:
- Active
- Beds:
- 1
- Year built:
- 2018
- Baths:
- 1.00
- MLS#:
- 24377240
- Subdivision:
- NORTH BETHANY
ADDITIONAL INFORMATION
Top floor condo that backs to greenspace! This one bedroom condo has an open living space with vaulted ceilings and large windows allowing for plenty of natural light. The private balcony is the perfect place to take in the wildlife in the protected greenspace behind the condo and watch beautiful sunsets over the mountains. Built in 2018, the kitchen is modern featuring quartz counters, tile back splash and stainless steel appliances. The main living area also includes your own laundry machines. Ideally located in North Bethany, the condo is one block from Springville Elementary school, less than 2 miles from Portland Community College, and in close proximity to Portland, Forest Park, and Highway 26. Financing available through select lenders.
$699,900
14866 NW OLIVE St Portland, OR 97229
- Type:
- Single Family
- Sq.Ft.:
- 2,050
- Status:
- Active
- Beds:
- 4
- Lot size:
- 0.06 Acres
- Year built:
- 2018
- Baths:
- 3.00
- MLS#:
- 24123815
ADDITIONAL INFORMATION
Discover this exceptional two-story Craftsman home in the highly sought-after Bethany Crossing community. Nestled in a prime location with a neighborhood park, basketball court, and convenient access to Sato Elementary and Bethany Village, this home offers an unbeatable blend of comfort and convenience.The north-facing, light-filled Laurel floor plan showcases over $40K in original upgrades, including engineered hardwood flooring throughout the main level. The gourmet kitchen features an extended Quartz island and countertops, upgraded white cabinetry, a gas stove, and stainless steel appliances.Retreat to the primary bedroom with its vaulted ceilings, walk-in closet, and spa-like bathroom. All appliances are included for a move-in-ready experience.The fully fenced backyard, with beautiful pavers, is perfect for entertaining and offers a low-maintenance, private outdoor retreat.
$871,364
7857 NW 146TH Ter Portland, OR 97229
- Type:
- Single Family
- Sq.Ft.:
- 2,313
- Status:
- Active
- Beds:
- 4
- Lot size:
- 0.09 Acres
- Year built:
- 2024
- Baths:
- 3.00
- MLS#:
- 24686991
ADDITIONAL INFORMATION
MLS#24686991 January 2025 Completion! The Hazel floor plan showcases clean, modern design throughout. Step in from the porch to find a convenient powder room and access to a 2-car garage. The heart of the home is a spacious great room that seamlessly flows into the dining area and gourmet kitchen, perfect for easy conversations and gatherings with loved ones. Enjoy evenings on the patio before heading upstairs, where you'll find three additional bedrooms, each with its own walk-in closet, a shared bathroom, a laundry room for added convenience, and a tech room ideal for working from home. The top floor also features the serene primary suite with a spa-like bathroom and a generous walk-in closet. The Hazel floor plan might just be the perfect fit for your lifestyle!
- Type:
- Single Family
- Sq.Ft.:
- 1,739
- Status:
- Active
- Beds:
- 3
- Lot size:
- 0.06 Acres
- Year built:
- 2024
- Baths:
- 3.00
- MLS#:
- 24657942
ADDITIONAL INFORMATION
MLS#24657942 REPRESENTATIVE PHOTOS ADDED. January Completion - The Willow floor plan offers classic curb appeal and an inviting interior that draws you into the home. Begin your days on the spacious front porch, then head inside the foyer to find the heart of the home: a great room opens to a dining room, a gourmet kitchen any chef would love, a powder room, and a patio—the perfect hub for entertaining and relaxing. Enjoy the benefits of a 2-car garage, then head upstairs to discover 2 additional bedrooms, a bathroom, a convenient laundry room, and a dedicated tech space that makes working from home a breeze. Also upstairs is a lovely primary suite with a spa-like primary bath and roomy walk-in closet. It’s easy to love where you live in the Willow floor plan! Buyer can select design selections!
- Type:
- Single Family
- Sq.Ft.:
- 2,020
- Status:
- Active
- Beds:
- 3
- Lot size:
- 0.02 Acres
- Year built:
- 2018
- Baths:
- 3.00
- MLS#:
- 24409600
- Subdivision:
- North Bethany Park
ADDITIONAL INFORMATION
Holiday Special New Price: $515,700!Welcome to the highly sought-after North Bethany neighborhood! This stunning middle-unit Sequoia plan offers extra width and space for comfort and style. With three bedrooms, 2.5 baths, and soaring high ceilings, this home is both elegant and spacious. The gourmet kitchen features a granite slab, gas range, and stainless steel appliances, opening to a large deck perfect for relaxing and entertaining. The home also includes an amazing bonus room for added versatility and an extra-deep, 2-car tandem garage for all your storage needs. Enjoy the perfect blend of urban living in the suburbs, with top-rated schools, popular restaurants, coffee shops, scenic trails, and parks all nearby, as well as easy access to the Tech Corridor.Don’t miss this incredible opportunity to own your dream home at an unbeatable price this holiday season!
- Type:
- Single Family
- Sq.Ft.:
- 1,900
- Status:
- Active
- Beds:
- 4
- Lot size:
- 0.06 Acres
- Year built:
- 2024
- Baths:
- 3.00
- MLS#:
- 24334325
ADDITIONAL INFORMATION
MLS#24334325 REPRESENTATIVE PHOTOS ADDED. March 2025 Completion! The Juniper floor plan is bright and inviting, with windows placed to emphasize glowing natural light. Begin on the spacious front porch, then head into the foyer to find an open-concept great room, dining room, kitchen, and patio, ideally suited for flowing conversations. Also downstairs is a powder room and a convenient 2-car garage. Head upstairs to discover 3 additional bedrooms, 1 bathroom, a laundry room, saving your trips up and down the stairs, and an ultra-relaxing primary suite. Escape to this haven to find a spa-like bathroom and grand walk-in closet. Buyer can select interior designs!
$1,350,000
375 NW 81ST Pl Portland, OR 97229
- Type:
- Single Family
- Sq.Ft.:
- 4,452
- Status:
- Active
- Beds:
- 3
- Lot size:
- 0.3 Acres
- Year built:
- 1997
- Baths:
- 4.00
- MLS#:
- 24121688
- Subdivision:
- Forest Park
ADDITIONAL INFORMATION
Elegance and easy living come together in this French-inspired home on a .30-acre lot in unincorporated Multnomah County. Light-filled spaces and soaring ceilings create ideal settings for both entertaining and everyday living. The main floor includes a den, formal dining, butler’s pantry, expansive kitchen with eating bar, great room, and a private bedroom en-suite with walk-in closet. Upstairs, two additional bedroom en-suites await, including a luxurious primary with tall ceilings, fireplace, dual walk-in closets, a spa-like bath, and a private balcony with breathtaking views. Enjoy stunning valley and Coast Range vistas from almost every room or from the 1,000+ sqft terrace, surrounded by fountains and lush landscaping, all while being close to shopping, dining, grocery, hospitals, major amenities, and all the other essentials.
Open House:
Sunday, 1/5 1:30-3:30PM
- Type:
- Condo
- Sq.Ft.:
- 1,255
- Status:
- Active
- Beds:
- 2
- Year built:
- 2006
- Baths:
- 3.00
- MLS#:
- 24270429
ADDITIONAL INFORMATION
Home for the Holiday, #1 Save on your Holiday List. Absolutely charming townhome nestled in Cedar Mills overlooking green space in the Heart of Washington county. Gourmet cafes & shops + the Beaverton Farmer's Market & savor the Wine Country of Oregon. Check out the feature list of improvements. Light & bright townhome at Timberland Reserve walk to Market of Choice, cool shops, cafes, & amenities of the village. Home Sweet Home welcomes you to an open floor plan w/high ceilings & lots of natural light. Newer engineer wood floors Newer HVAC, Newer wall to wall carpet, Relax by the gas fireplace & glass slider opens to patio deck overlooking green space and nature. Kitchen features slab granite, subway tile backsplash, Newer stainless steel appliance, eating bar, pantry in great room concept, so many nice features including newer light fixtures, built-in features. Primary bedroom with ensuite bathroom w/spa soak tub. 2-car tandem garage w/abundance of storage. Walkers, Runners, Cycling Paradise only minutes to Workout studios, Nike campus & Silicone Forest high tech corridor. Open Saturday & Sundays, request a feature list of improvements. Move-in Ready and turn key living!
- Type:
- Single Family
- Sq.Ft.:
- 3,978
- Status:
- Active
- Beds:
- 5
- Lot size:
- 0.16 Acres
- Year built:
- 1997
- Baths:
- 3.00
- MLS#:
- 24268841
- Subdivision:
- FOREST HEIGHTS
ADDITIONAL INFORMATION
Washington County Taxes!! This beautiful home located just steps away from Lower Caxton Trail backs up to greenspace and looks out over territorial views.The soaring ceilings, travertine tiles, and open floor plan welcome you into a private retreat. With almost 4000 sq. ft of living space, this 5 bedroom/2.5 bath home has not just the primary suite but also an office that could be used as a library or nursery on the main level. Downstairs are three additional bedrooms and a large bonus room. Perfect for guests! BUT WAIT there's more! An additional lower level offers another bedroom and space to use as an exercise room, a music studio, movie theater and/or pool/ping pong. Location is so important! Forest Heights offers 7 miles of trails and the 8 acres of Mill Pond Park include a playground, fitness stations, picnic tables and BBQ's among other ammenities. Besides the much desired public schools, the French International School (1.1 miles away) and Catlin Gabel(3.8 miles away) are other excellent opportunities. New Composite Roof: 2019; New Gutters: 2022. [Home Energy Score = 3. HES Report at https://rpt.greenbuildingregistry.com/hes/OR10218908]
- Type:
- Single Family
- Sq.Ft.:
- 1,280
- Status:
- Active
- Beds:
- 2
- Lot size:
- 0.02 Acres
- Year built:
- 1998
- Baths:
- 2.00
- MLS#:
- 24349184
ADDITIONAL INFORMATION
**Charming Townhouse Oasis in Forest Heights!**Welcome to your dream home nestled in the heart of vibrant Forest Heights! This stunning 2-bedroom, 2-bathroom townhouse is not just a residence; it’s a lifestyle waiting for you to embrace. Imagine living just steps away from delightful restaurants, cozy coffee shops, and expansive parks with over 7 acres of scenic trails for your outdoor adventures.As you step inside, you’ll be greeted by the engineered hardwood floors that lead you through an inviting open-concept layout. Natural light pours in through the beautiful skylights, accentuating the spaciousness created by the high ceilings. The heart of the home, a cozy gas fireplace, beckons for relaxing evenings and intimate gatherings with family and friends.The kitchen features modern finishes, stainless steel appliances and ample space, making it a chef’s delight. Enjoy your morning coffee or evening glass of wine on the private deck, which overlooks a serene backdrop of lush trees—perfect for unwinding after a long day.With two generously sized bedrooms, this townhouse is designed for both comfort and convenience. The tandem garage offers secure parking and additional storage, ensuring everything has its place.Stay comfortable year-round with a new heating and cooling unit, giving you peace of mind and energy efficiency. If you crave a vibrant community with an abundance of amenities and outdoor beauty, this townhouse is calling your name. Don’t miss your chance to own this enchanting home in one of the most walkable neighborhoods! Schedule your private showing today and get ready to fall in love with your new lifestyle in Forest Heights!
- Type:
- Single Family
- Sq.Ft.:
- 2,724
- Status:
- Active
- Beds:
- 4
- Lot size:
- 0.08 Acres
- Year built:
- 2023
- Baths:
- 4.00
- MLS#:
- 24639144
- Subdivision:
- HOSFORD FARMS TERRA
ADDITIONAL INFORMATION
Quick move in ready, the Brookings floor plan featuring an open, light and bright main floor with spacious kitchen and large center island. Walk out of main floor to covered patio and landscaped yard! The primary suite offers a nicely appointed en-suite bath with dual vanity, soaking tub and tile-walled shower. The downstairs basement offers an additional bedroom, with a full bathroom. This home has been professionally designed by our Toll Brothers Designers. Please contact sales for current incentive on this home!
- Type:
- Single Family
- Sq.Ft.:
- 2,620
- Status:
- Active
- Beds:
- 4
- Lot size:
- 0.1 Acres
- Year built:
- 2023
- Baths:
- 4.00
- MLS#:
- 24541612
- Subdivision:
- HOSFORD FARMS TERRA
ADDITIONAL INFORMATION
Move in Ready! This contemporary style kruse floor plan features an open, light and bright main floor with 10' ceilings and a spacious kitchen, large center island. The primary suite offers a nicely appointed en-suite bath with dual vanity, soaking tub and walk in shower. The downstairs basement offers an additional bedroom, home office or bonus room, with a full bathroom. This home has been professionally designed by our Toll Brothers Designers. Please contact for details!
- Type:
- Single Family
- Sq.Ft.:
- 3,006
- Status:
- Active
- Beds:
- 4
- Lot size:
- 0.07 Acres
- Year built:
- 2023
- Baths:
- 4.00
- MLS#:
- 24422080
- Subdivision:
- HOSFORD FARMS TERRA
ADDITIONAL INFORMATION
Beautifully staged Brookings floor plan features an open, light and bright main floor with spacious kitchen and large center island. Walk out of main floor to covered patio and landscaped yard! The primary suite offers a nicely appointed en-suite bath with dual vanity, soaking tub and tile-walled shower. The downstairs basement offers an additional bedroom, with a full bathroom. Photos depict similar Toll home. This home has been professionally designed by our Toll Brothers Designers.

Portland Real Estate
The median home value in Portland, OR is $696,100. This is higher than the county median home value of $545,400. The national median home value is $338,100. The average price of homes sold in Portland, OR is $696,100. Approximately 67.71% of Portland homes are owned, compared to 29.52% rented, while 2.78% are vacant. Portland real estate listings include condos, townhomes, and single family homes for sale. Commercial properties are also available. If you see a property you’re interested in, contact a Portland real estate agent to arrange a tour today!
Portland, Oregon 97229 has a population of 29,277. Portland 97229 is more family-centric than the surrounding county with 47.29% of the households containing married families with children. The county average for households married with children is 36.2%.
The median household income in Portland, Oregon 97229 is $143,548. The median household income for the surrounding county is $92,025 compared to the national median of $69,021. The median age of people living in Portland 97229 is 37.1 years.
Portland Weather
The average high temperature in July is 80.4 degrees, with an average low temperature in January of 36 degrees. The average rainfall is approximately 40.2 inches per year, with 1.7 inches of snow per year.


