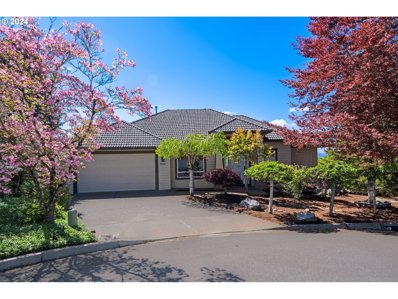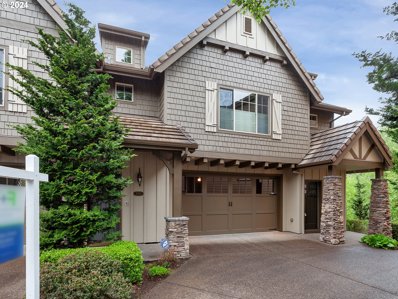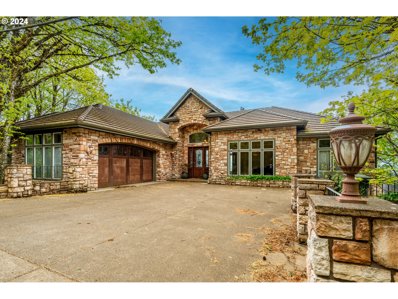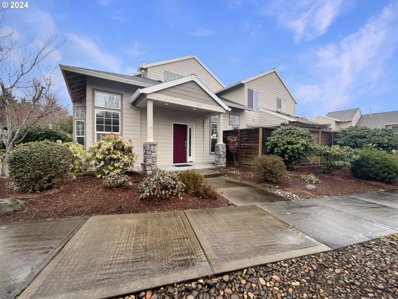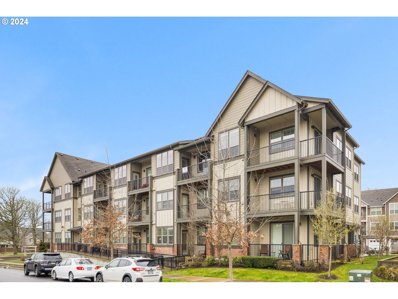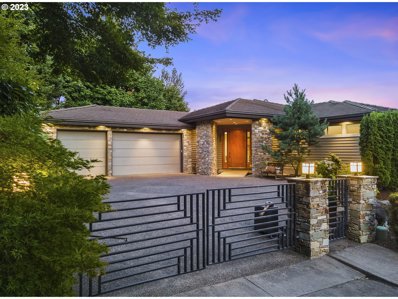Portland OR Homes for Sale
- Type:
- Single Family
- Sq.Ft.:
- 1,386
- Status:
- Active
- Beds:
- 2
- Lot size:
- 0.05 Acres
- Year built:
- 1995
- Baths:
- 3.00
- MLS#:
- 24208076
- Subdivision:
- Forest Heights
ADDITIONAL INFORMATION
Experience the coveted lifestyle of Forest Heights in this charming townhouse. Conveniently situated within seconds to the commercial center boasting a local coffee shop, restaurants, and the serene Mill Pond Park. Embrace outdoor enthusiasts' dream with miles of trails right at your back door.This inviting end unit home offers 2 bedrooms and 2.5 bathrooms, featuring a spacious living room adorned with vaulted ceilings that flood the space with natural light. Cozy up next to the gas fireplace and relish open views of the surrounding woods. Step out onto the private deck, poised above an unbuildable green belt, perfect for quiet retreats or outdoor gatherings.The primary suite boasts a generous walk-in closet, dual sinks, and a luxurious soaking tub. Additional highlights include an oversized 2-car tandem garage with an attached office or hobby space 11ft by 10.5, washer/dryer, AC, and ample storage throughout.With no rental cap, seize the opportunity to make this your dream home in Forest Heights! [Home Energy Score = 5. HES Report at https://rpt.greenbuildingregistry.com/hes/OR10199839]
- Type:
- Single Family
- Sq.Ft.:
- 4,038
- Status:
- Active
- Beds:
- 4
- Lot size:
- 0.24 Acres
- Year built:
- 1996
- Baths:
- 3.00
- MLS#:
- 24507201
- Subdivision:
- NORTHWEST HEIGHTS
ADDITIONAL INFORMATION
New Price!!! Discover luxury living in prestigious Forest Heights. This 4038 sq ft home features 4 spacious bedrooms, ideal for multi-generational living. The primary bedroom is located on the main floor for easy living! Entertain effortlessly in the large open kitchen with modern amenities. Cozy up by the gas fireplace or enjoy movie nights in the media room. Ample storage throughout. Beautiful windows showcase stunning views, complemented by elegant hardwood floors. The backyard boasts a sports court for active fun. Nestled on a tranquil cul-de-sac, this home offers both privacy and community charm. Don't miss this perfect blend of comfort and style! Easy access to downtown Portland, St Vincent's Hospital, and Highway 26. Newer deck, AC, & Furnace. Schedule your tour today, and see everything this wonderful home has to offer. [Home Energy Score = 3. HES Report at https://rpt.greenbuildingregistry.com/hes/OR10228428]
- Type:
- Condo
- Sq.Ft.:
- 2,325
- Status:
- Active
- Beds:
- 2
- Year built:
- 2005
- Baths:
- 3.00
- MLS#:
- 24258408
- Subdivision:
- NW Heights
ADDITIONAL INFORMATION
Cash only for this Fabulous end unit townhome in Forest Heights overlooking the Pond with Fountain and views of the trails. The home has been discounted for the next owner to put in their dream kitchen. Premium hardwood floors T/O this town home with two primary suites 2.1 bath with dual walk in closets, two Fireplaces, two car garage, an extra parking pad, and built in cabinets for extra storage. Storage in the lower level & the large family room could be a third bedroom. Two outdoor living area's and some side yard make this a very special space to call home. So much natural light and large windows bring the Forest and Pond streaming into most area's of this home. Close to shopping, light rail, downtown, restaurants, and trail system.
$1,395,000
8336 NW THOMPSON Rd Portland, OR 97229
- Type:
- Single Family
- Sq.Ft.:
- 6,637
- Status:
- Active
- Beds:
- 4
- Lot size:
- 0.27 Acres
- Year built:
- 2003
- Baths:
- 4.00
- MLS#:
- 24427351
- Subdivision:
- FOREST HEIGHTS
ADDITIONAL INFORMATION
Breathtaking Luxury meets Portland's Premier Skyline View! Perched at the top of the coveted Forest Heights, this stunning masterpiece provides an unparalleled valley view that will leave you speechless. As you approach from a quiet and well-maintained road, you will be greeted by a gorgeous stone facade, leading to a living room with high ceilings and large bay windows that provide ample natural light and a picturesque view. An inviting kitchen is a chef's dream with custom cabinetry and Brazilian cherry hardwood floors. A bonus room, perfect for entertaining, leads to the large primary suite, featuring coved ceilings, beautiful crown moulding, a jetted tub, and large walk-in closet. On the second level, you will find a spacious family room with a warm gas fireplace and a large wet bar for all the gatherings. The second level also features three bedrooms and two full bathrooms, as well as a full laundry room and a mini-loft. Do not forget about the large bonus room with lovely french doors, leading out to a second deck with the same incredible view. On the third level, you will find a sizable home theater room. Sadly, a pipe burst in January causing damage, but restoration has begun and will be completed. The last stop before the backyard is a custom indoor athletic court with a full speaker system. Outside is a backyard with ample space to entertain and enjoy the sunny days. From the custom details that adorn this beautiful home, to the size and amenities of each room, to the unbelievable view and coveted location, this is luxury at its finest.
- Type:
- Single Family
- Sq.Ft.:
- 4,413
- Status:
- Active
- Beds:
- 6
- Lot size:
- 0.13 Acres
- Year built:
- 2024
- Baths:
- 6.00
- MLS#:
- 24431277
ADDITIONAL INFORMATION
The Springhill with Basement Farmhouse plan offers a versatile layout featuring a main floor multi gen suite as well as a luxury living outdoor space. The lower level's bonus space and the loft in the upper level allow you to tailor the home to your lifestyle. Complete with air conditioning for your convenience. Don't miss out on this exceptional homesite in the highly sought-after North Bethany neighborhood. Enjoy access to top-rated schools, nearby trails, parks, restaurants, and more, with swift connectivity to major employers like Intel and Nike. This is your chance to experience unparalleled luxury and convenience. Please contact the sales consultant for details.
$1,095,000
16853 NW MILCLIFF St Portland, OR 97229
- Type:
- Single Family
- Sq.Ft.:
- 3,885
- Status:
- Active
- Beds:
- 6
- Lot size:
- 0.13 Acres
- Year built:
- 2008
- Baths:
- 3.00
- MLS#:
- 24632756
- Subdivision:
- ARBOR LAKES
ADDITIONAL INFORMATION
Recent upgrades: NEW hardwood floors, newly refinished white cabinets and hand rails. Everything you have been looking for! Quality Arbor built home in the heart of North Bethany! Walk to school, playgrounds, multiple parks, PCC, THPRD fields and other amenities. Backyard opens to the Springville elementary ground with greenery and plenty of natural light. Walk into New Hardwood flooring, a formal living room with a fire place and huge family room with soaring ceilings, spacious kitchen with newly painted cabinets, formal dining and breakfast nook. Full bed & bath on main level, rare 3 car garage, spacious 6 bedrooms that can be used as office/bonus rooms, don't miss that large storage area upstairs, huge bonus/game room on the 3rd floor. Desirable location and schools. HOA includes High speed internet, pool, front yard, common areas and park maintenance. Don't miss walking the neighborhood, Arbor Oaks park, THPRD fields, tennis courts and easy access to PCC. *** MUST SEE ***
- Type:
- Single Family
- Sq.Ft.:
- 1,474
- Status:
- Active
- Beds:
- 3
- Lot size:
- 0.05 Acres
- Year built:
- 2006
- Baths:
- 3.00
- MLS#:
- 24560636
ADDITIONAL INFORMATION
One Of A Few Townhome In Arbor Parc With A Backyard, Warm & Inviting, Features 3 Bedrooms, 2.1 Baths, New Interior Paint & Carpet With 8lb Pad. Private Fenced Backyard With Side Gate Access. Kitchen With Stainless Steel French Door Refrigerator. Bi-Microwave, Gas Range, Bi-Dishwasher, White Cabinets, Pantry, Recess Lighting, Dining Area, Great Room, Gas Fireplace And Slider To Back Patio. Large Primary Bedroom, Features Wi-Closet, High Ceiling, Dual Vanity Sinks, Garden Tub, Separate Step-in Shower, Spacious Bedrooms, Laundry Room, Conveniently Located To Bethany Village, Public Transportation, Shopping, Walking/Bike Trails, EZ Access To Hwy 26.
- Type:
- Single Family
- Sq.Ft.:
- 3,059
- Status:
- Active
- Beds:
- 5
- Lot size:
- 0.09 Acres
- Year built:
- 2023
- Baths:
- 4.00
- MLS#:
- 24557944
- Subdivision:
- HOSFORD FARMS TERRA
ADDITIONAL INFORMATION
Welcome to the Warrenton contemporary plan, backing to the green space! The main level is spacious and open, with a large kitchen with an abundance of countertop space, and a large deck off the great room. The basement also offers a spacious bonus room, with endless possibilities. The upstairs offers a private primary suite with large walk-in closet, spacious primary bathroom and three guest bedrooms. Call to schedule your appointment today
- Type:
- Condo
- Sq.Ft.:
- 964
- Status:
- Active
- Beds:
- 2
- Year built:
- 2018
- Baths:
- 2.00
- MLS#:
- 24169962
ADDITIONAL INFORMATION
Welcome to this inviting top-level unit in the highly sought-after North Bethany neighborhood! This 2-bedroom, 2-bathroom condo boasts a modern kitchen with quartz countertops, tile backsplash, and stainless steel appliances.The space features open living areas flooded with natural light, creating a cozy ambiance. Enjoy the convenience of in-unit laundry and retreat to the primary suite, complete with a walk-in closet and private bath.Both the living room and primary room are vented for portable AC units, ensuring comfort year-round. Step outside to the spacious covered balcony with territorial views, perfect for relaxing or entertaining.With an oversized garage on the bottom floor providing easy access, this home is not only stylish but also practical. Plus, its convenient location offers easy access to Intel, Nike, PCC Rock Creek campus, Pirate Park, Bethany Village shopping, Skyline Blvd and Cornell Road. Springville Elementary is about a block away. Experience the epitome of modern living in this delightful condo!
- Type:
- Single Family
- Sq.Ft.:
- 1,678
- Status:
- Active
- Beds:
- 2
- Lot size:
- 0.08 Acres
- Year built:
- 1997
- Baths:
- 3.00
- MLS#:
- 24440686
ADDITIONAL INFORMATION
Welcome to this charming property featuring a cozy fireplace, a soothing natural color palette, and a kitchen highlighted by a nice backsplash. The home offers other rooms for flexible living space, allowing you to customize the layout to suit your needs. The primary bathroom boasts double sinks and good under sink storage, providing convenience and functionality. With partial flooring replacement in some areas, this property is ready for you to add your personal touch and make it your own. Don't miss the opportunity to make this lovely house your new home!
- Type:
- Condo
- Sq.Ft.:
- 634
- Status:
- Active
- Beds:
- 1
- Year built:
- 2018
- Baths:
- 1.00
- MLS#:
- 24499062
ADDITIONAL INFORMATION
This beautiful one bedroom, one bathroom condo in North Bethany is absolutely move-in ready. Quartz countertops, stainless steel appliances. All appliances including the washer/dryer come with the home. The covered deck is great for enjoying amazing sunsets and coastal range views. Secured building entrance. Deeded covered parking spot. Located in the heart of North Bethany and is convenient to shopping and restaurants. Close proximity to Intel, Nike, Hwy 26.
$1,875,000
9929 NW UPTON Ct Portland, OR 97229
- Type:
- Single Family
- Sq.Ft.:
- 6,440
- Status:
- Active
- Beds:
- 4
- Lot size:
- 0.31 Acres
- Year built:
- 2006
- Baths:
- 5.00
- MLS#:
- 24239197
- Subdivision:
- Forest Heights
ADDITIONAL INFORMATION
Street of Dreams award winning designer Mike Barclay designed this "Frank Lloyd Wright" masterpiece. Located near the top of Forest Heights at the end of a private street with a gated driveway. Enjoy fabulous unobstructed valley views from your private decks. Open floor Plan with Floor to Ceiling windows. Spacious primary suite with two walk-in Closets, Gas Fireplace and walk out to hot tub and relax under the stars. Gourmet kitchen with built-in Sub-Zero refrigerator and wine cooler, 6 Burner gas cook top, double oven, prep sink and custom cabinets. 7.1 Pro Theater on lower level. Spacious 3 car garage with epoxy coating, 3 gas furnaces and air conditioners. Tile roof and so much more! Exceptional shools including Forest Park, West Sylvan and Lincoln High School. Commute to hi-tech corridor, Nike and area hospitals. [Home Energy Score = 2. HES Report at https://rpt.greenbuildingregistry.com/hes/OR10220326]
- Type:
- Single Family
- Sq.Ft.:
- 1,651
- Status:
- Active
- Beds:
- 4
- Lot size:
- 0.06 Acres
- Year built:
- 2024
- Baths:
- 3.00
- MLS#:
- 24428768
ADDITIONAL INFORMATION
MLS#24428768 Ready Now! The Sage floor plan at Ridgeline at Bethany offers enduring charm and comfort. Enter through the inviting front porch into a spacious foyer. Experience seamless open-concept living with a great room, dining area, gourmet kitchen, powder room, and patio ideal for enjoying mornings. Upstairs, discover 3 bedrooms, 1 bathroom, a convenient laundry room, and a versatile tech room for remote work. The primary suite boasts a lavish spa-like bathroom and expansive walk-in closet. Enjoy relaxation, productivity, and entertainment in the elegant Sage floor plan!
- Type:
- Single Family
- Sq.Ft.:
- 3,230
- Status:
- Active
- Beds:
- 4
- Lot size:
- 0.08 Acres
- Year built:
- 2024
- Baths:
- 3.00
- MLS#:
- 24061789
- Subdivision:
- HOSFORD FARMS TERRA
ADDITIONAL INFORMATION
Quick Move in opportunity for our popular Orford Basement Farmhouse on greenspace backing site. Large open living area on main with upgrades floors, cabinets, counter tops and much more. The Four bedrooms upstairs with loft, laundry. Photos are of model home with same floorplan. AC included! Please contact sales constultant.
- Type:
- Single Family
- Sq.Ft.:
- 1,893
- Status:
- Active
- Beds:
- 4
- Lot size:
- 0.22 Acres
- Year built:
- 1964
- Baths:
- 3.00
- MLS#:
- 24400042
ADDITIONAL INFORMATION
Seller may consider buyer concessions if made in an offer. Welcome to this charming property with a cozy fireplace, offering a serene natural color palette throughout. The home features additional rooms for flexible living space, ideal for a home office or hobby room. The primary bathroom boasts good under sink storage for all your essentials. Step outside to find a lovely sitting area in the backyard, perfect for enjoying the fresh air. With new flooring throughout the home, this property is ready for you. Don't miss out on this wonderful opportunity to make this house your new home! This home has been virtually staged to illustrate its potential
- Type:
- Single Family
- Sq.Ft.:
- 3,059
- Status:
- Active
- Beds:
- 4
- Lot size:
- 0.08 Acres
- Year built:
- 2024
- Baths:
- 3.00
- MLS#:
- 24279945
- Subdivision:
- Hosford Farms Terra
ADDITIONAL INFORMATION
Beautifully staged home, with quick move in opportunity! The Warrenton Daylight Basement Contemporary backs up to a wooded, protected greenspace for privacy! The main level is spacious and open, with a large kitchen with an abundance of countertop space. The basement also offers a spacious bonus room, with endless possibilities. The upstairs holds spacious primary suite with large walk-in closet, spacious primary bathroom and three guest bedrooms. Oversized basement bonus room is perfect for extended stay guests, home theater, office or family room. Please contact sales consultant for details
- Type:
- Single Family
- Sq.Ft.:
- 1,632
- Status:
- Active
- Beds:
- 3
- Lot size:
- 0.05 Acres
- Year built:
- 2024
- Baths:
- 3.00
- MLS#:
- 23394679
- Subdivision:
- BETHANY CROSSING TOWNHOMES
ADDITIONAL INFORMATION
MLS#23394679. Ready Now! The 3-story Bondi at Bethany Crossing Townhomes features 3 bedrooms, 3 baths, 1-car garage, and a coveted end unit location. The first floor hosts a versatile bedroom with its own ensuite bath, creating a perfect space for guests, a home office, or a home gym. Ascending to the second floor, you'll find a well-lit and expansive gathering area that seamlessly connects the great room, a well-appointed island kitchen, and the dining space. The third floor is dedicated to comfort, with both the primary bedroom and Bedroom 2 boasting ensuite baths and walk-in closets, separated by a convenient laundry area. Bethany Crossing homeowners can enjoy a vibrant community environment with acres of natural open space, parks featuring play structures, lawns, picnic areas, and walking paths.
Open House:
Sunday, 12/22 12:00-5:00PM
- Type:
- Single Family
- Sq.Ft.:
- 3,287
- Status:
- Active
- Beds:
- 4
- Year built:
- 2024
- Baths:
- 4.00
- MLS#:
- 23076438
- Subdivision:
- Abbey Woods Terrace
ADDITIONAL INFORMATION
Move in ready! Located in the highly sought after Bethany area on a private road, at Abbey Woods Terrace. Perfect for entertaining, the Andover II comes with an oversized kitchen island and convenient dining room off to the side, with views to your covered deck and trees. Lower-level bedroom and full bathroom along with a bonus room that opens to its own covered patio. Tons of windows and natural lighting throughout the home. Second floor offers a spacious owner's suite, 2 additional bedrooms, and an incredible loft area. Come and tour today and see all that it has to offer! Photos are of actual home.
- Type:
- Condo
- Sq.Ft.:
- 2,325
- Status:
- Active
- Beds:
- 2
- Year built:
- 2005
- Baths:
- 3.00
- MLS#:
- 23325206
- Subdivision:
- Forest Heights Crossing
ADDITIONAL INFORMATION
Stunning town home in Forest Heights overlooking the Pond with Fountain and trail views. Premium hardwood floors T/O this 2 primary suite home with 2.1 baths, walk in closets, soaking tub, 3 fireplaces, large lower level family room could serve as 3rd bedroom, gourmet kitchen with gas cooktop & vented hood, two car garage with additional parking. Must see to appreciate. Washer/dryer and fridge included with the sale.
$492,990
15068 NW ETHEL Ln Portland, OR 97229
- Type:
- Single Family
- Sq.Ft.:
- 1,432
- Status:
- Active
- Beds:
- 2
- Lot size:
- 0.04 Acres
- Year built:
- 2024
- Baths:
- 3.00
- MLS#:
- 23658612
- Subdivision:
- BETHANY CROSSING TOWNHOMES
ADDITIONAL INFORMATION
MLS#23658612. The 3-level Melbourne at Bethany Crossing Townhomes offers 2-stories of living space, a 2-car tandem garage basement, and an end unit location. The main floor offers a bright and open gathering space that flows seamlessly from the great room, well-appointed island kitchen, to the cozy dining area with a large deck. On the top floor are two spacious bedrooms each with a large picture window, separated by a convenient laundry area. Primary suite features an ensuite bath and walk-in closet. Homeowners at Bethany Crossing have the opportunity to enjoy a vibrant community environment. Leisure and recreation include acres of natural open space as well as parks with play structures, lawns, picnic areas and walking paths.
$3,990,000
9838 NW WIND RIDGE Dr Portland, OR 97229
- Type:
- Single Family
- Sq.Ft.:
- 12,669
- Status:
- Active
- Beds:
- 5
- Lot size:
- 15.18 Acres
- Year built:
- 2007
- Baths:
- 6.00
- MLS#:
- 23266334
- Subdivision:
- LAKOTA RESIDENCES
ADDITIONAL INFORMATION
$360,000 Price Adjustment! Incomparable Retreat-Style Residence! This exceptional 2007 estate in Portlands West Hills Lakota Division, is the epitome of elegant approachability with indoor-outdoor living that marries a traditional esthetic with natural materials throughout the home and landscape. Added reward are the majestic mountain views of Rainier, St. Helens, Adams, Hood, and Jefferson. Soaring ceilings, windows galore, and exquisite mill work offer a captivating sense of scale and connection with the outdoors while natural materials provide a welcoming humility. Every nuanced design feature in this glorious home was painstakingly selected and impeccably installed and when combined with its ideal layout make this home unequalled. The list of special features in this home is extensive. Opening to the expansive stone tiled patio and bubbling ponds the home is designed for entertaining. Spend time with family and friends in the peace and tranquility with panoramic views of the 15 acres that border Forest Park and the dynamic mountains in the background. The well maintained Lakota private drive leads to the estates arched circle drive and plentiful parking for guests. With a 3-car garage on the lower level and a 2-car garage on the upper level, your vehicle storage is well accommodated. Enjoy elevated living in this retreat-style estate at one with nature!

Portland Real Estate
The median home value in Portland, OR is $696,100. This is higher than the county median home value of $545,400. The national median home value is $338,100. The average price of homes sold in Portland, OR is $696,100. Approximately 67.71% of Portland homes are owned, compared to 29.52% rented, while 2.78% are vacant. Portland real estate listings include condos, townhomes, and single family homes for sale. Commercial properties are also available. If you see a property you’re interested in, contact a Portland real estate agent to arrange a tour today!
Portland, Oregon 97229 has a population of 29,277. Portland 97229 is more family-centric than the surrounding county with 47.29% of the households containing married families with children. The county average for households married with children is 36.2%.
The median household income in Portland, Oregon 97229 is $143,548. The median household income for the surrounding county is $92,025 compared to the national median of $69,021. The median age of people living in Portland 97229 is 37.1 years.
Portland Weather
The average high temperature in July is 80.4 degrees, with an average low temperature in January of 36 degrees. The average rainfall is approximately 40.2 inches per year, with 1.7 inches of snow per year.

