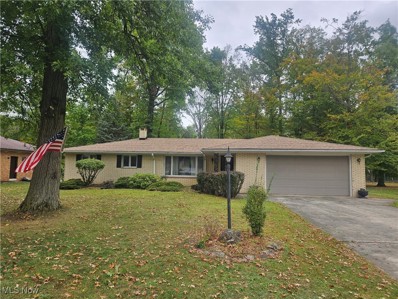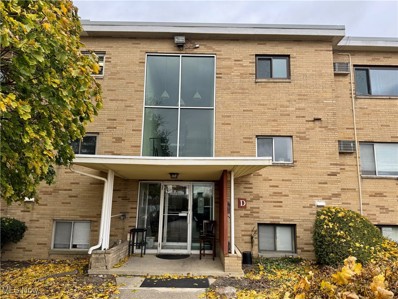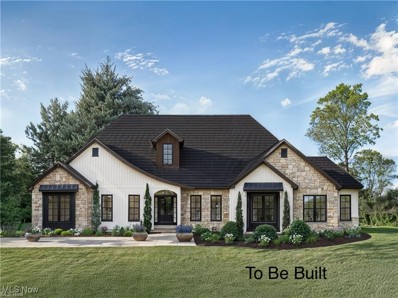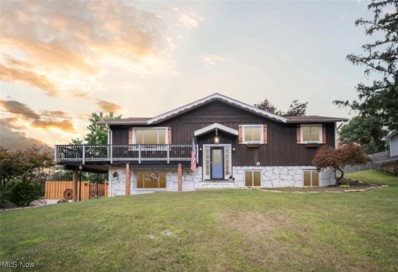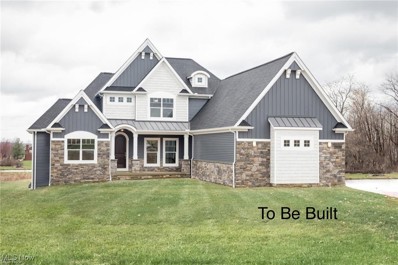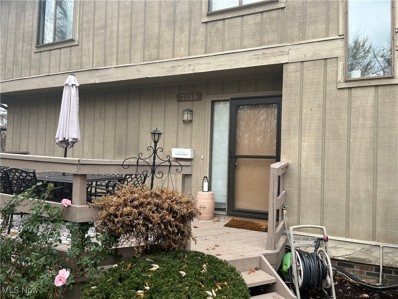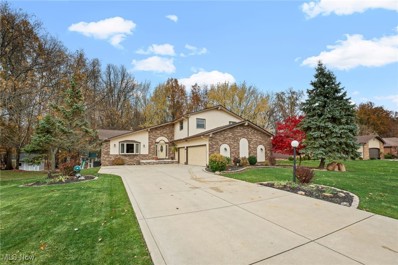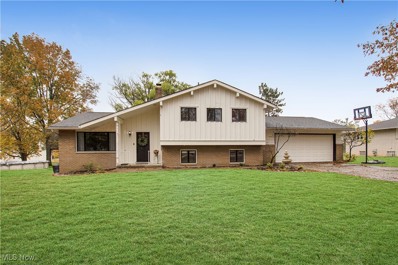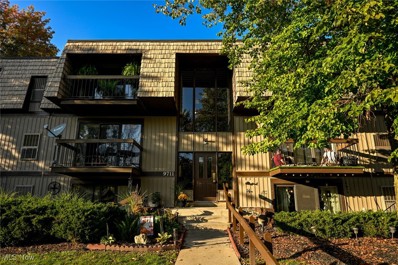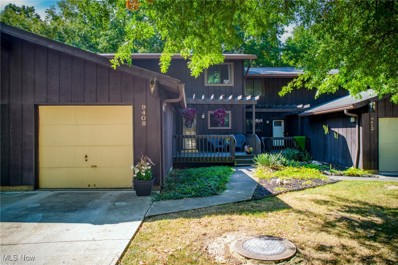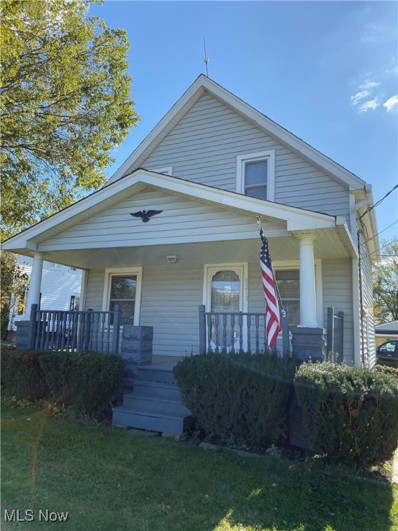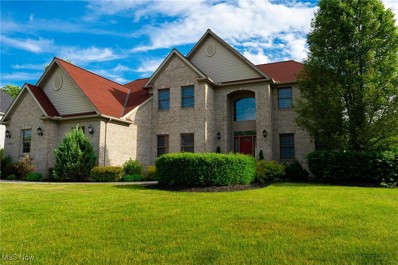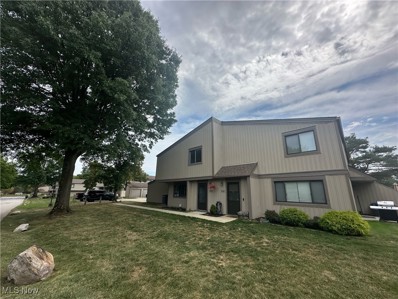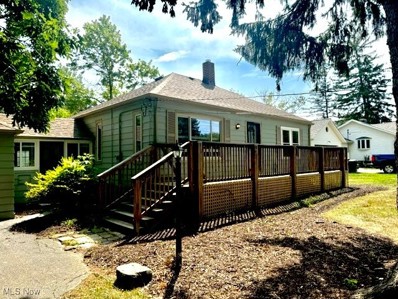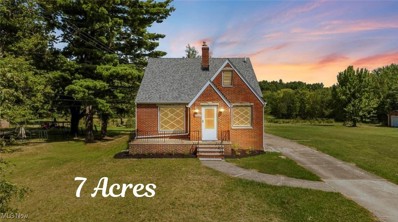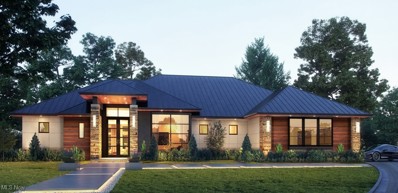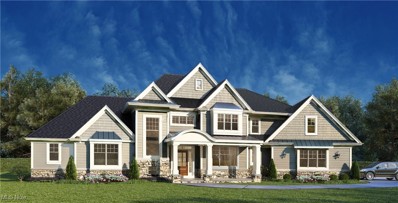North Royalton OH Homes for Sale
- Type:
- Condo
- Sq.Ft.:
- 1,189
- Status:
- NEW LISTING
- Beds:
- 2
- Year built:
- 1974
- Baths:
- 2.00
- MLS#:
- 5091190
- Subdivision:
- Harbour Light Condo 01
ADDITIONAL INFORMATION
Welcome to this delightful 2-bedroom, 1.5-bathroom condo in the highly sought after Harbour Light Condos community! This neighborhood offers a range of amenities, including a large picturesque pond, a clubhouse, playground, pool, and basketball and tennis courts. The kitchen features stainless appliances, and built-in cabinetry, with a sliding door leading to the back patio. Upstairs, you’ll find two spacious bedrooms with cozy carpeted floors and large closets for ample storage, along with a full bathroom. Outside, the patio and open yard provide a great space for you to relax and enjoy the outdoors. Don’t miss the chance to make this charming condo your new home!
- Type:
- Single Family
- Sq.Ft.:
- 5,236
- Status:
- Active
- Beds:
- 4
- Lot size:
- 0.47 Acres
- Year built:
- 2013
- Baths:
- 5.00
- MLS#:
- 5088111
- Subdivision:
- Huntington Park Sub
ADDITIONAL INFORMATION
Welcome to 3953 Nicole Place, a captivating colonial-style home in the heart of North Royalton that redefines modern living while embracing timeless elegance. This exquisite 4-bedroom, 3 full and 2 half-bathroom property offers a harmonious blend of sophistication and function. As you approach this home, be enchanted by its impressive curb appeal with a large front porch. Step inside to discover a grand entrance leading directly to a formal dining room, setting the stage for elegant dinners and gatherings. The open floor concept effortlessly connects each space, leading you to a cozy living room centered around a gas fireplace—a perfect retreat for relaxation. The heart of this home is undoubtedly its modern kitchen, boasting sleek stainless steel appliances, chic black countertops, bar stool seating, and a spacious walk-in pantry. An additional eating area offers a versatile space for casual meals. A mudroom with custom built-in storage enhances the home's practical appeal. Upstairs, all 4 bedrooms await, including a master suite that exudes luxury with tray ceilings and an expansive walk-in closet complete with built-in storage. Indulge in the spa-like en-suite bathroom featuring a soaking tub, dual sink vanity, and a generous walk-in shower. Discover a hidden gem—a secret room accessed through a bookshelf on the second floor that leads to an additional room in the attic. The finished basement adds entertainment value with a pool table, built-in playscape, and kitchenette equipped with a sink, fridge, and dishwasher. Outside, the large fenced-in backyard is a private oasis with a back patio, fire pit, and a convenient shed. This is more than a home; it's a promise of unparalleled comfort and cherished memories. Schedule a viewing today to make this dream your reality!
- Type:
- Single Family
- Sq.Ft.:
- 1,756
- Status:
- Active
- Beds:
- 3
- Lot size:
- 0.8 Acres
- Year built:
- 1967
- Baths:
- 3.00
- MLS#:
- 5087527
- Subdivision:
- Maple Lane
ADDITIONAL INFORMATION
Nice white brick custom built 3-bedroom Ranch sitting on .8 acres on a quiet dead-end street. Nice floor plan with open kitchen, breakfast area and family room. Also, off the left side of the kitchen is the formal dining room connected to a large living room, allowing for a nice flow through the home. The full bath is in the hallway between the 3 bedrooms. The Master bedroom has his & her closets and a doorway to the full bath. Off the right side of the kitchen is a nice den/family room with a beautiful fireplace and sliding patio doors leading to an enclosed patio/4 seasons room. There is a full basement with wet bar and walk outdoor with steps to the large, lovely back yard. The 2 1/2 car garage has heat, work benches and hot & cold water.
- Type:
- Condo
- Sq.Ft.:
- 924
- Status:
- Active
- Beds:
- 2
- Lot size:
- 3.66 Acres
- Year built:
- 1967
- Baths:
- 1.00
- MLS#:
- 5087939
- Subdivision:
- Royal Court Condo
ADDITIONAL INFORMATION
MUST SEE! Highly Sought after 3rd floor (top floor) Condo in the heart of North Royalton. This condo is nicely updated with newer flooring, carpet and very well-kept. The unit has an open floor plan with a spacious kitchen, dining area, and family room along with 2 bedrooms and 1 full bath. There is ample storage space in the unit plus an additional secured storage area within the common area laundry room. This unit is perfect for a small family or even an investment property. One car shared garage is also included. With no fuss of cutting grass or shoveling snow this property is low to no maintenance and the price is RIGHT! Roof was replaced within the last year. Within minutes of all the shopping and restaurants you'll need, along with all the schools very close by makes this location even more appealing. North Royalton Memorial Park Splash Pad, courts, and playground down the street! This will not last. Schedule your showing today! Note: Monthly Maintenance Fee includes water, sewer, heat, gas, snow removal, landscaping, and exterior maintenance. All you pay is electricity.
$1,103,050
S/L Margaret Drive North Royalton, OH 44133
- Type:
- Single Family
- Sq.Ft.:
- 3,500
- Status:
- Active
- Beds:
- 3
- Lot size:
- 0.62 Acres
- Baths:
- 4.00
- MLS#:
- 5087645
- Subdivision:
- Viewpoint
ADDITIONAL INFORMATION
Welcome to Viewpoint, one of North Royalton’s newest communities where you can build your dream home with Modern Home Concepts that delivers energy-efficient, modern living paired with stunning architecture. This to be built home features an open-concept floor plan and high-end finishes tailored to today’s lifestyle. Build this 3 bedroom, 3 full and 1 half bath home with finished basement or ask about other opportunities to build in this development. Step into a spacious foyer leading to a private study or home office. The large great room opens to a covered patio, complete with a cozy stone fireplace, perfect for cooler months. The chef’s kitchen stands out with custom maple cabinetry, soft-close drawers and doors, a large center island, sleek quartz countertops, stainless steel appliances, and a generous walk-in pantry. The owner’s suite offers a luxurious retreat with an oversized tiled shower, soaking tub, dual vanities, and a spacious walk-in closet. Two additional bedrooms share a full bath with dual sinks, quartz counters, and durable LVT flooring. Convenience is key with a mudroom and laundry room conveniently located on the main level. The home also features a partially finished basement with a full bath, with the potential for a rec room and fourth bedroom. As an Energy Star® builder, Modern Home Concepts includes energy-efficient windows, solid core doors, and quartz countertops as standard, along with a one-year builder warranty and a 20-year foundation warranty. Photos are for illustration purposes only.
- Type:
- Single Family
- Sq.Ft.:
- 2,025
- Status:
- Active
- Beds:
- 3
- Lot size:
- 0.44 Acres
- Year built:
- 1971
- Baths:
- 2.00
- MLS#:
- 5087641
- Subdivision:
- Likowski Sub #1
ADDITIONAL INFORMATION
This spacious bi-level home offers an open and airy layout with plenty of room for the entire family. The main level features a large living room with an abundance of light and attached deck. The kitchen is equipped with modern appliances and ample counter space. There is a master suite with with an en suite bathroom, as well as two additional bedrooms and a full bathroom. The backyard has plenty of room for outdoor activities. Schedule a tour today
- Type:
- Single Family
- Sq.Ft.:
- 4,000
- Status:
- Active
- Beds:
- 4
- Lot size:
- 0.62 Acres
- Baths:
- 5.00
- MLS#:
- 5087676
- Subdivision:
- Viewpoint
ADDITIONAL INFORMATION
Welcome to Viewpoint, one of North Royalton’s newest communities where you can build your dream home with Modern Home Concepts that delivers energy-efficient, modern living paired with stunning architecture. This to be built home features an open-concept floor plan and high-end finishes tailored to today’s lifestyle. Build this 4 bedroom, 4 full and 1 half bath home with finished basement or ask about other opportunities to build in this development. Step into a spacious foyer leading to a private study or home office. The large great room opens to a covered patio, complete with a cozy stone fireplace, perfect for cooler months. The chef’s kitchen stands out with custom maple cabinetry, soft-close drawers and doors, a large center island, sleek quartz countertops, stainless steel appliances, and a generous walk-in pantry. The owner’s suite offers a luxurious retreat with an oversized tiled shower, soaking tub, dual vanities, and a spacious walk-in closet. Two additional bedrooms share a full bath with dual sinks, quartz counters, and durable LVT flooring. Convenience is key with a mudroom and laundry room conveniently located on the main level. The home also features a partially finished basement with a full bath, with the potential for a rec room and fourth bedroom. As an Energy Star® builder, Modern Home Concepts includes energy-efficient windows, solid core doors, and quartz countertops as standard, along with a one-year builder warranty and a 20-year foundation warranty. Photos are for illustration purposes only.
- Type:
- Single Family
- Sq.Ft.:
- 2,936
- Status:
- Active
- Beds:
- 4
- Lot size:
- 0.32 Acres
- Year built:
- 1990
- Baths:
- 4.00
- MLS#:
- 5085895
- Subdivision:
- Fallingwater 07
ADDITIONAL INFORMATION
Welcome home to this beautifully maintained 4 bedroom, 2 full and 2 half bath home with endless possibilities to make your own. The floorplan was designed with entertaining in mind. The living room with laminate wood floors conveniently opens to both the kitchen and dining rooms. The tiled eat-in kitchen boasts Corian countertops, pantry, tile backsplash and all appliances will remain. The large family room features a wood burning fireplace, and access to the back deck through a sliding glass door. Conveniently located on the first floor is a half bath, and laundry room. Upstairs you will find your master retreat with ceiling fan, closet and master bathroom with double vanity, shower and large soaking tub with sky lights. There are three additional carpeted bedrooms for family or guests, on the second floor which share a full bathroom with tub/shower combination and vanity. You will love the high ceilings in the finished walk-out basement which provides additional living and entertaining space. There is an additional half bath and storage space also in the basement. Enjoy the seasons change on your Trex back deck overlooking your serene tree lined backyard with creek on property. A home warranty is included for peace of mind - Don't Delay schedule your private showing today.
- Type:
- Condo
- Sq.Ft.:
- 1,897
- Status:
- Active
- Beds:
- 3
- Year built:
- 1976
- Baths:
- 3.00
- MLS#:
- 5085593
- Subdivision:
- Chaunticlair 01 Condo
ADDITIONAL INFORMATION
Style and Function come together in this updated Townhouse in the Chaunticlair Condo Complex. You walk into an open floor plan with the living room, dining room and kitchen all right there before you. The kitchen is bright with sleek, white cabinets, subway tile backsplash and an island countertop seating for another place to "dine". The Master Bedroom with an ensuite full bath and walk-in closet is upstairs. Two more bedrooms and another full bath complete the second floor. An added feature is the finished, walk-out basement. The Rec Room is a great place for entertaining or relaxing. It is also big enough to have a work out area or set up an office. The slider doors lead to a concrete patio. There is also a separate utility room and storage room. The townhouse has a large front porch deck with a scenic view and a side balcony off the Dining Room. Nothing to do but move right in and enjoy living in North Royalton with nearby parks, restaurants and shopping.
- Type:
- Single Family
- Sq.Ft.:
- 4,214
- Status:
- Active
- Beds:
- 5
- Lot size:
- 0.41 Acres
- Year built:
- 1983
- Baths:
- 5.00
- MLS#:
- 5083849
ADDITIONAL INFORMATION
Welcome to 4800 Lisa Ln, a beautifully appointed detached home nestled in the desirable community of North Royalton. This stately 5-bed, 4.5-bath property offers an expansive blend of cozy comfort and charming appeal, perfect for your growing family or entertaining guests. As you step through the arched doorways, you'll be greeted by the cozy living room and large windows, allowing sunlight to seep into every corner. The spacious eat-in kitchen, a culinary enthusiast’s dream, perfect for casual meals or evening dinner parties in the adjacent formal dining room that floods into the living room, allowing for seamless entertainment. The home features a unique in-law suite with a private entrance, ideal for extended family or guests. Each of the spacious bedrooms boasts large closets, 3 of which are walk-in closets, ensuring ample storage space. A finished walk-out basement expands the living area, offering a versatile space for recreation or relaxation, along with the second floor composite porch. Step outside to the backyard, featuring a swing set for children and a private back patio for summer barbecues. The second-floor composite deck offers a serene space to unwind with a cup of coffee while enjoying the view. Practicality meets luxury with a new central air system, furnace, hot water tank, and roof—ensuring maintenance-free living for years to come. This home is truly a gem and will make the perfect home for its buyer. Don’t miss out and schedule your private showing today!
- Type:
- Single Family
- Sq.Ft.:
- 1,912
- Status:
- Active
- Beds:
- 4
- Lot size:
- 0.39 Acres
- Year built:
- 1972
- Baths:
- 2.00
- MLS#:
- 5082665
- Subdivision:
- Royalton Heights 01/M Hewkos
ADDITIONAL INFORMATION
Discover this stunning split-level gem that blends comfort, style, and space in perfect harmony! With 4 spacious bedrooms and 2 full bathrooms, this home is designed for those who value open, inviting layouts and thoughtful upgrades. Step into the updated kitchen, where beautiful butcher block countertops, abundant counter space, and ample cabinets provide the perfect setting for family meals and culinary creativity.The open floor plan features vaulted ceilings that flood the living areas with natural light, creating an ideal space for entertaining or cozy family nights.Each bedroom is generously sized, with a versatile 4th bedroom on the lower level that can be transformed into a home office, playroom, or rec room to suit your needs. One of the few split-level homes with a partial basement, you’ll also have extra storage and potential to expand. Enjoy outdoor living on the covered patio while the kids play in the spacious front and backyard. With plenty of room for gatherings and fun, this outdoor space is a true highlight. The newer roof adds peace of mind and durability to this move-in-ready home.Don't miss out—schedule your tour today!
- Type:
- Condo
- Sq.Ft.:
- 2,208
- Status:
- Active
- Beds:
- 3
- Year built:
- 1978
- Baths:
- 3.00
- MLS#:
- 5081540
- Subdivision:
- Bunting Tree
ADDITIONAL INFORMATION
Don’t miss this stylish and well-appointed 3 bedroom, 2.5 bath townhouse! The first floor offers tons of natural light and plenty of room to host guests. The living room and dining room flow together and lead to the sliding door to a balcony overlooking woods. Walk upstairs to see three large bedrooms, plenty of storage space, and a refreshed main bathroom. The finished walk-out basement, with an additional full bath, is ideal for a secondary entertaining space and has a sliding door that leads to the spacious patio plus the utility room for extra storage. Updates include: new windows in 2021; basement refinished in 2023; furnace, central air and hot water tank 2014. WELCOME HOME!
- Type:
- Condo
- Sq.Ft.:
- 1,152
- Status:
- Active
- Beds:
- 2
- Year built:
- 1979
- Baths:
- 2.00
- MLS#:
- 5079465
- Subdivision:
- Sunrise Cove Condo 04
ADDITIONAL INFORMATION
Enjoy all the perks of condo living when you own this beauty! Move right in... there's nothing to do here except bring your furniture. The condo has been totally updated with beautiful flooring throughout the whole unit, updated kitchen and bathrooms, and freshly painted interior. The kitchen offers plenty of cabinet storage, including pantry cupboards, and stainless steel appliances. The fridge has an ice maker and water service which is a rare feature in a condo. The laundry room is conveniently located off the kitchen, and the washer and dryer are included. There are two spacious bedrooms including a primary bedroom with private full bath. This top floor unit also offers a sprawling living room and private balcony. The furnace and central air unit were recently replaced, and the plumbing and electrical are updated. Sunrise Cove offers a clubhouse, pool, tennis and basketball, all in a peaceful setting surrounding a large pond with fountain. Don't miss!
- Type:
- Single Family
- Sq.Ft.:
- 3,345
- Status:
- Active
- Beds:
- 3
- Lot size:
- 0.39 Acres
- Year built:
- 1998
- Baths:
- 3.00
- MLS#:
- 5079448
- Subdivision:
- State & Walling
ADDITIONAL INFORMATION
Welcome Home! This beautiful 3 bedroom 2.5 bath home in North Royalton will not last long. With its spacious interior and massive 2 story foyer it checks all the boxes. The large living room with bay windows is extremely inviting and cozy, on the other side of the foyer is the massive dining room that opens up into the large kitchen with all appliances included. There is an additional eat in area that overlooks the massive backyard and has access to the large 2 level deck. The family room features a gas fireplace and lots of space for entertaining guests, also has access to the deck. Every room has beautiful natural light from the large windows throughout. On the second floor there is a master suite with raised ceiling, full bath with skylight, and large walk in closet. 2 more generous sized bedrooms and a second full bath round out the 2nd floor. The basement features a finished area, ample room for storage, plumbed for an additional bath and even a possible 4th bedroom or office. The large and long driveway and 2 car attached garage ensures enough parking plus some. The backyard is partially fenced, large, and private! This home is centrally located in the heart of North Royalton, minutes away from all the schools and shopping. New roof in past 10 years! Don't wait, schedule your showing today!
- Type:
- Single Family
- Sq.Ft.:
- 2,000
- Status:
- Active
- Beds:
- 3
- Lot size:
- 0.6 Acres
- Year built:
- 2024
- Baths:
- 2.00
- MLS#:
- 5072334
ADDITIONAL INFORMATION
Gorgeous 3 bedroom 2 full bath New Build on over a half acre of land. This home features 1st floor master bedroom with beautiful master bath. Includes granite counters, walk in shower, garden tub, dual vanity sinks, marble flooring and walk in closet. Master leads to huge covered patio on rear of home that overlooks a breathtaking meadow. The open floor plan boasts a large kitchen area with granite tops, shaker cabinets, eat in area with granite top island. This beautiful kitchen leads to a family room with vaulted ceilings and working wood burning fireplace. Full unfinished basement with plumbed bathroom ready for your personal finishings. Poured basement. Almost 1,000 Sq ft of unfinished 2nd floor could easily be another bedroom. Truly a must see property.
- Type:
- Single Family
- Sq.Ft.:
- 3,542
- Status:
- Active
- Beds:
- 4
- Lot size:
- 0.5 Acres
- Year built:
- 1956
- Baths:
- 3.00
- MLS#:
- 5072245
- Subdivision:
- Original Royalton Sec # 20
ADDITIONAL INFORMATION
Immaculate remodeled brick bungalow with over 2,347 sq ft above ground. This home features 4 bedrooms on first 2 levels and an in law suite in basement which is also completely remodeled featuring a full kitchen, 2 bedrooms, full bath, all new carpeting, walls, doors and its own entrance/exit through garage. In law suite has over 1,100 sq ft. First floor has wood burning fireplace, refinished hardwood floors, remodeled kitchen and bathroom, freshly painted throughout. Master bedroom has attached sunroom. Enclosed porch off dining room and additional sunroom off living room. Roof is approximately 6 yrs old. New HWT. New cement driveway. 2.5 car garage. This home is truly a pleasure to show.
- Type:
- Townhouse
- Sq.Ft.:
- n/a
- Status:
- Active
- Beds:
- 3
- Year built:
- 1978
- Baths:
- 2.00
- MLS#:
- 5070415
- Subdivision:
- Buntingtree
ADDITIONAL INFORMATION
Welcome Home! This stylish immaculate Buntingtree Townhome features a spacious floor plan. Walk right in from your attached garage or the front deck to a foyer leading into the kitchen, where all appliances stay with the home. Along with the kitchen, the main floor provides a balcony off the dining room, a large living room with modern wood flooring, and a half bath. Downstairs, you will be greeted by another large living area with a spacious laundry room and storage area and a sliding glass door that walks out to a patio and deck. Upstairs there are 3 spacious bedrooms and another full bath. Recent upgrades include a new hot water tank (2020), cleaned air ducts (2022),all windows replaced in( 2021), remodeled kitchen and bathrooms. Nestled on a quiet street, cul-de-sac street, surrounded by mature trees. This home will feel like your own woodsy retreat, away from it all. Make sure you see it fast!
- Type:
- Single Family
- Sq.Ft.:
- n/a
- Status:
- Active
- Beds:
- 2
- Lot size:
- 1.21 Acres
- Year built:
- 1930
- Baths:
- 1.00
- MLS#:
- 5070368
- Subdivision:
- Swan Lake
ADDITIONAL INFORMATION
Charming single-family home with detached 2-car garage on a Large 1.10 Acre parcel. No HOA. Conveniently located near Giant Eagle and many nearby National business chains including Quick-Service Restaurants, all within easy access. For added value, parcel is 117.50' x 410' zoned Commercial TCD-5 (Town Center District) with favorable setbacks. Please see MLS #5015910 for additional information regarding Commercial Zoning. Property Owner is a Licensed Real Estate Agent in the State of Ohio and State of Florida.
- Type:
- Single Family
- Sq.Ft.:
- 3,598
- Status:
- Active
- Beds:
- 4
- Lot size:
- 0.53 Acres
- Year built:
- 1998
- Baths:
- 3.00
- MLS#:
- 5070068
- Subdivision:
- Pinestream
ADDITIONAL INFORMATION
Stunning and innovative, this superlative home is the perfect blend of creative design and flowing, open spaces has been extensively renovated for modern living.The residence boasts a quality of construction that is immediately apparent in such details as cathedral ceiling, Italian marble, beautiful wood flooring, contemporary well-equipped by gourmet appliances kitchen that offers three distinct sections that come together in a perfect union of form and function. The living room is elegant and accentuated by modern fireplace and open to the dining area. The elegant touches as marble and granite countertops, luxury, baths, crystals chandeliers will add more charm to this magnificent home. The outdoor areas include a sunny deck overlooking the wooded panoramic view.
- Type:
- Single Family
- Sq.Ft.:
- 2,933
- Status:
- Active
- Beds:
- 4
- Lot size:
- 0.44 Acres
- Year built:
- 1992
- Baths:
- 3.00
- MLS#:
- 5066360
- Subdivision:
- Ashley Woods Ph 02
ADDITIONAL INFORMATION
PRICE REDUCED!! Move-in ready! You're going to love this open concept, gorgeous home that features 4 Beds/2.5 Baths and is located in the beautiful subdivision of Ashley Woods in North Royalton. Enjoy first floor living with the convenience of the first-floor laundry & the large Master Suite with gorgeous wood floors, beamed cathedral ceiling, large walk-in closet, jetted tub, and separate shower. This is the perfect home for entertaining with the breathtaking Great Room that features a gas fireplace and wet bar! French doors in the Great Room lead to a spacious Office. Enjoy cooking in the fabulous Eat-in Kitchen with plenty of counter space, beautiful dark wood cabinetry, pull-out cabinets, and island with extra storage. All appliances included! Double doors from the Kitchen dining area to the park-like serene backyard and patio area. The Formal Dining Room is ideal for all of your holiday get-togethers. Head upstairs to the 3 spacious bedrooms when you enter the loft-like second floor, which overlooks the Great Room and includes a Full Bathroom with shower/tub. Enormous unfinished Basement that's plumbed for a lower-level bathroom, plenty of room for storage of all sorts. 2.5 Car Garage, and long double-sided driveway for all of your parking needs. Updates & Other features include: Hot Water Tank, Furnace, and A/C all replaced (3 years old), Nest Thermostat, Whole Home Vacuum, Great Room & formal Dining Room carpet (8/2024), Interior of home painted (8/2024), Disposal (4 yrs old), Roof (10 years old). Home Warranty included for extra peace of mind. Set up your private showing today!
- Type:
- Condo
- Sq.Ft.:
- n/a
- Status:
- Active
- Beds:
- 3
- Year built:
- 1974
- Baths:
- 2.00
- MLS#:
- 5066055
- Subdivision:
- Harbour Light Condo
ADDITIONAL INFORMATION
Nestled in the heart of North Royalton, Ohio, this extensively renovated three-bedroom condo offers an exceptional living experience perfect for first-time homebuyers and young professionals. Every inch of this home has been meticulously updated, ensuring modern comfort and style. The kitchen is a chef's dream, featuring new cabinets with elegant granite countertops and state-of-the-art appliances. Bathrooms have been transformed with contemporary fixtures, while new flooring runs throughout the condo, creating a cohesive and inviting ambiance. This home is equipped with a new water heater and HVAC system, promising efficiency and peace of mind. Freshly painted walls add a bright and welcoming touch. The property includes a one-car garage with ample additional parking space, catering to all your parking needs. Beyond the home's walls, you'll find a vibrant community with North Royalton schools, making it an ideal location for families. Situated close to shopping centers, entertainment venues, and schools, this condo perfectly balances the tranquility of residential living with the convenience of urban amenities. Whether you're seeking your first home or a stylish space to call your own, this North Royalton gem is ready to welcome you. All updates completed in 2024.
- Type:
- Single Family
- Sq.Ft.:
- 1,860
- Status:
- Active
- Beds:
- 3
- Lot size:
- 0.73 Acres
- Year built:
- 1951
- Baths:
- 2.00
- MLS#:
- 5064876
ADDITIONAL INFORMATION
Welcome to this updated bright and cheery move in ready Ranch. Situated on a serene street that offers a peaceful retreat while maintaining easy access to amenities. Enjoy the large rooms, finished basement, front and back yard, just unpack and move in. Two full bathrooms, three bedrooms and also offers a living room and a lower level rec room. So much storage, you will love all the large closets. Newer kitchen appliances and they all stay!! Owner is also leaving the washer and dryer too!! Furnace and A/C are just three years old and still under the manufacturers warranty. Here's a bonus: The 240 square feet breezeway off the kitchen can be utilized any way you choose. Roof is seven years old.
- Type:
- Single Family
- Sq.Ft.:
- 2,692
- Status:
- Active
- Beds:
- 3
- Lot size:
- 6.93 Acres
- Year built:
- 1953
- Baths:
- 2.00
- MLS#:
- 5064713
- Subdivision:
- Royalton Sec. 18
ADDITIONAL INFORMATION
*Country Living In The City**3 Bedroom 2 Bath Brick Cape Cod On Almost 7 Acres (6.97)**Lots Of Open Space Between Neighbors**Flat Lot W/Open Views** Lots of Updates Include: New Roof (tear-off) in July 2022,,New Furnace In 2021,,New H2O Tank in 2013***Interior Painted Thruout 1st & 2nd Floor***Newer Carpeting On 1st & 2nd Floor***Kitchen Floor Re-placed Along W/Counter,,Sink,,Faucets***Dining Room Laminated Flooring***Steel & Storm Doors Replaced (side door only)*** All Newer Ceiling Fixtures & Brass Hardware On All Interior Doors***Other Features Double Closets In Front Entrance,,Built-in Bookshelves In Dining Room & Upstairs Bedroom,,Double Walk-In Closets In Upstairs Loft & All Closets In The Home Have Electrical Fixtures***Full Basement W/2 Bonus Rooms,,Steel I-Beam Support & Full Bath****Unique Property***Updated Pictures To Follow***10 Minutes To All Major Highways I-71 & I-77 + I-480***Zoned Town Center District (TCD)**Can Be Sold As A Single Family****Seller Motivated***
$1,129,000
SL3 Ridge Road North Royalton, OH 44133
- Type:
- Single Family
- Sq.Ft.:
- 2,650
- Status:
- Active
- Beds:
- 3
- Lot size:
- 2.01 Acres
- Baths:
- 3.00
- MLS#:
- 5060894
ADDITIONAL INFORMATION
Luxury Hidden Lake Ranch By Colony Home Builders will display solid-built Luxury tucked away in an exclusive cul-de-sac that is only expected to feature 5 luxury homes. Gorgeous views of the sunset and sunrise create a stunning setting certain to capture that prestigious feel. Front elevation with Casa di Sassi cultured stone, Stain Grade Wood Beams in great room, vaulted rooms including kitchen, Granite, Wainscote, bedrooms with connecting baths, porches with Grove Pine Wood Ceilings, 9’ deep steel reinforced poured concrete basement. Customize this modern floor plan with professional interior design. For over 65 years Colony Home Builders has specialized in building custom homes with exceptional craftsmanship and outstanding customer service. Close to shopping, dining, Metroparks and so much more. 12 Minutes to I-77 or I-71. 30 Minutes to Downtown Cleveland. (Lot perimeters are approximate. Taxes calculated after purchase. All photos/plans are images only for marketing purposes and copyright protected.) Please do not walk lots without a scheduled appointment. This home is to be built. Price includes lot. Lot is available for separate purchase.
- Type:
- Single Family
- Sq.Ft.:
- 3,850
- Status:
- Active
- Beds:
- 4
- Lot size:
- 2.01 Acres
- Baths:
- 4.00
- MLS#:
- 5060891
ADDITIONAL INFORMATION
Luxury New Hampton Colonial By Colony Home Builders will display solid-built Luxury tucked away in an exclusive cul-de-sac that is only expected to feature 5 luxury homes. Gorgeous views of the sunset and sunrise create a stunning setting certain to capture that prestigious feel. First floor, vaulted owner’s suite. Front elevation with Casa di Sassi cultured stone, vaulted great room opens to kitchen/breakfast room and formal dining, First Floor Study and Laundry, Granite, Wainscote, bedrooms with connecting baths, porches with Grove Pine Wood Ceilings, 15’ Exterior Fireplace, 9’ deep steel reinforced poured concrete basement. Customize this modern floor plan with professional interior design. For over 65 years Colony Home Builders has specialized in building custom homes with exceptional craftsmanship and outstanding customer service. Close to shopping, dining, Metroparks and so much more. 12 Minutes to I-77 or I-71. 30 Minutes to Downtown Cleveland. (Lot perimeters are approximate. Taxes calculated after purchase. All photos/plans are images only for marketing purposes and copyright protected.) Please do not walk lots without a scheduled appointment. This home is to be built. Price includes lot. Lot is available for separate purchase.

The data relating to real estate for sale on this website comes in part from the Internet Data Exchange program of Yes MLS. Real estate listings held by brokerage firms other than the owner of this site are marked with the Internet Data Exchange logo and detailed information about them includes the name of the listing broker(s). IDX information is provided exclusively for consumers' personal, non-commercial use and may not be used for any purpose other than to identify prospective properties consumers may be interested in purchasing. Information deemed reliable but not guaranteed. Copyright © 2024 Yes MLS. All rights reserved.
North Royalton Real Estate
The median home value in North Royalton, OH is $319,160. This is higher than the county median home value of $177,200. The national median home value is $338,100. The average price of homes sold in North Royalton, OH is $319,160. Approximately 66.99% of North Royalton homes are owned, compared to 26.81% rented, while 6.2% are vacant. North Royalton real estate listings include condos, townhomes, and single family homes for sale. Commercial properties are also available. If you see a property you’re interested in, contact a North Royalton real estate agent to arrange a tour today!
North Royalton, Ohio has a population of 31,150. North Royalton is more family-centric than the surrounding county with 28.54% of the households containing married families with children. The county average for households married with children is 23.83%.
The median household income in North Royalton, Ohio is $74,775. The median household income for the surrounding county is $55,109 compared to the national median of $69,021. The median age of people living in North Royalton is 43.8 years.
North Royalton Weather
The average high temperature in July is 82.8 degrees, with an average low temperature in January of 21.2 degrees. The average rainfall is approximately 38 inches per year, with 50.8 inches of snow per year.


