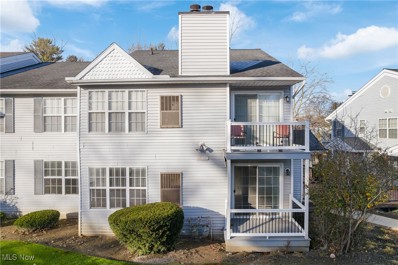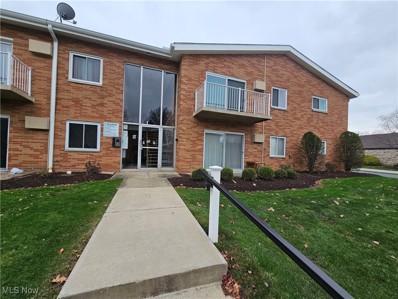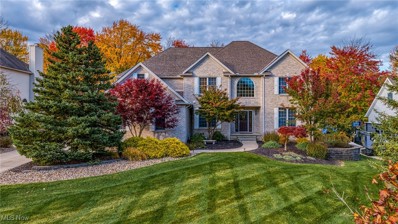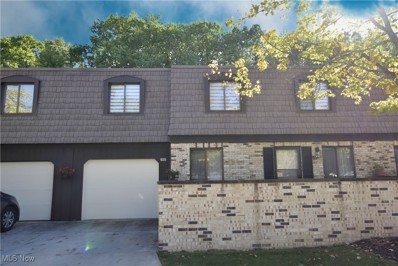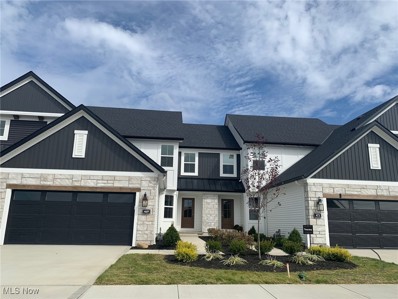Broadview Heights OH Homes for Sale
- Type:
- Condo
- Sq.Ft.:
- 2,053
- Status:
- Active
- Beds:
- 3
- Year built:
- 1995
- Baths:
- 3.00
- MLS#:
- 5090313
- Subdivision:
- Macintosh Farms Condo 02
ADDITIONAL INFORMATION
Welcome to this stunning freestanding condo/cluster home in the desirable MacIntosh Farms community. As you walk through the front door you are welcomed with a completely updated kitchen (2022) featuring quartz countertops and new appliances. The great room with dining room option leads out to a covered porch area in the rear of the home. Perfect for privacy and enjoying the outside. On the first floor you'll also find the master suite with plenty of closet space and a lovely updated master bath featuring a separate shower and bathtub. The updated half bath and dedicated laundry room are also a plus in this beautiful home! Head upstairs and you'll find the loft area, which is perfect for additional workspace or a play area, the other two bedrooms and second full bath. Another great feature is the attached two car garage. MacIntosh Farms offers its residents swimming pools, tennis courts and walking paths. Something for everyone!! Welcome to your next home!!
- Type:
- Single Family
- Sq.Ft.:
- n/a
- Status:
- Active
- Beds:
- 2
- Lot size:
- 0.13 Acres
- Year built:
- 1996
- Baths:
- 2.00
- MLS#:
- 5089890
- Subdivision:
- Villas At Macintosh Farms
ADDITIONAL INFORMATION
Beautiful 2 bedroom 2 full bath ranch style freestanding unit in desirable MacIntosh Farms. All new stainless steel appliances along with ample storage and new flooring in kitchen . Master bedroom features new flooring throughout bedroom and master bath, large master bath with walk in closet and separate shower. Large living room with plenty of light, fireplace and slider to the back yard. Laundry room situated off the kitchen with access to attached 2 car garage. Roof replaced 2012, Hot water tank 2017, Furnace 2023, Flooring in kitchen, dining, master bedroom and master bath 2024, Living room, bathrooms, laundry room and master bedroom painted 2024, Kitchen appliances 2024, steps to back yard 2024. Enjoy the views while relaxing on your covered front porch or the many amenities MacIntosh Farms offers including 3 pools, walking trails, tennis courts, party center, and playground.
- Type:
- Condo
- Sq.Ft.:
- n/a
- Status:
- Active
- Beds:
- 1
- Lot size:
- 4.18 Acres
- Year built:
- 1997
- Baths:
- 1.00
- MLS#:
- 5089468
- Subdivision:
- Estates 01 Condo
ADDITIONAL INFORMATION
A MUST SEE! Nothing to do but move in! 1st floor spacious condo has large rooms and is totally updated. Kitchen remodeled 2022 with new cabinets, counters, floor, sink, faucet, dishwasher and built in microwave. Gorgeous bathroom has new shower 2024 and new vanity, counter, sink and faucet 2022. New furnace, A/C and hot water tank 2021.Sliding doors in living room lead to covered patio with large storage closet. Bedroom has large walk in closet. 10x10 den/home office area. Garage very close to building exit. Garage space 24.
- Type:
- Condo
- Sq.Ft.:
- 1,424
- Status:
- Active
- Beds:
- 3
- Year built:
- 1973
- Baths:
- 3.00
- MLS#:
- 5088615
ADDITIONAL INFORMATION
Welcome to this beautifully designed and maintained 3-bedroom, 2.5-bath townhome in the heart of Broadview Heights. Offering over 1,400 square feet of well-designed living space, this home perfectly blends comfort and convenience. Step inside to a spacious living room that provides the ideal setting for both relaxation and entertaining. The updated bright & spacious kitchen features lots of lighting, modern appliances, beautiful Quartz countertops, soft-close cabinets & drawers, a breakfast bar, and an inviting eat-in area, all set against stylish ceramic tile flooring. The open-concept layout invites plenty of natural light, creating a bright and welcoming atmosphere throughout the main level. A convenient half bath and direct access to the attached garage round out the first floor. Upstairs, you'll find three generously sized bedrooms, including a master suite with a private en suite bathroom for your own retreat. The second bedroom offers plenty of space, while the third is perfect for a home office, guest room, or children's bedroom. For added convenience, the second-floor laundry is easily accessible. Recent upgrades include new exterior siding, windows, an updated electrical panel, ceiling fans, power outlets, faucets, water heater, door hardware and blinds installed, ensuring this home is both functional and stylish. With low-maintenance living and thoughtfully laid-out spaces, this townhome is move-in ready and offers room to grow. Located in a prime Broadview Heights location, you'll enjoy easy access to shopping, dining, parks, and top-rated schools. Don't miss the opportunity to make this charming townhome your new home!
- Type:
- Single Family
- Sq.Ft.:
- 5,780
- Status:
- Active
- Beds:
- 4
- Lot size:
- 1.03 Acres
- Year built:
- 2005
- Baths:
- 5.00
- MLS#:
- 5087168
- Subdivision:
- Hidden Hollow
ADDITIONAL INFORMATION
Nestled in the exclusive Hidden Hollow of Broadview Heights, this exquisite 6,000 sq. ft. colonial home epitomizes elegance, sophistication, and unparalleled craftsmanship. From the moment you arrive, the stunning stone and brick front elevation sets the tone for the exceptional interior design and thoughtful details found throughout. The two-story foyer, graced with a flying staircase, custom wrought iron railings, and 1,100 sq. ft. of porcelain tile flooring, welcomes you into a space that balances grandiosity with warmth. The first floor boasts an open-concept layout, with a formal living and dining room accented by pillars and flowing seamlessly into the heart of the home—the chef's kitchen. Designed for entertaining, the kitchen features custom cherry cabinetry, granite countertops, a large island, tiled backsplash, and top-of-the-line stainless steel appliances, including a double oven and commercial-grade gas cooktop. The adjoining vaulted morning room, with cathedral ceilings and expansive windows, opens to a serene paver patio and over an acre of professionally landscaped grounds, ensuring year-round enjoyment. The two-story Great Room, highlighted by a floor-to-ceiling stone fireplace and a wall of windows, is a luminous retreat. Completing the main level are a private office with custom built-ins, a full bath, and a convenient laundry room. Upstairs, the owner’s suite offers a luxurious sanctuary with vaulted ceilings, a sitting area, dual walk-in closets by California Closets, and an en suite bath with spa-like finishes. Three additional bedrooms, all with volume ceilings, include private or shared en suite baths, ensuring comfort and privacy for all. The finished lower level provides endless possibilities, with recreational spaces, workout areas, a full bath, and direct access to the heated three-car garage. This home sits on a wooded acre lot with ample privacy, a paver patio with a sitting wall, and serene surroundings.
$1,100,000
3370 Harris Road Broadview Heights, OH 44147
- Type:
- Single Family
- Sq.Ft.:
- 5,210
- Status:
- Active
- Beds:
- 4
- Lot size:
- 7.5 Acres
- Year built:
- 1960
- Baths:
- 5.00
- MLS#:
- 5086905
- Subdivision:
- Broadview Heights
ADDITIONAL INFORMATION
Welcome to the Minor George Estate and Envision Family Life on a Private Country Setting - a Rare Opportunity to make memories. This spectacular 7.5 acre wooded property has a 5,210 sq ft home & Cottage for Parties or Private Office. The home was custom built in 1960 and renovated in 2009 and 2024. This property is 2,340 ft deep & embraces Chippewa Creek. The Newly Renovated Home has New Windows, New Kitchen Cabinets, Quartz Countertops, Flooring & Bay Window, New Interior/Exterior Paint, New 1st Floor Flooring, 4 Fireplaces & New Asphalt/Topcoat Driveway. There are 4 Bedrooms, 4 Full Baths, 1 half bath. There are 3 Large Bedrooms on the 2nd Floor, Master Suite (18’ x 18’) boasts a Wood Burning Fireplace, Walk-In Cedar Closet, 2nd Closet and Balcony, Walk-In Attic. There is 1st Floor Guest Room & Full Bath it can be used as “In-Law Suite”. Seller offers you “Custom Remodel Allowances” to select finishes for bathrooms/showers & flooring, bedroom carpets, lighting & kitchen backsplash. Great Room (27’ x 22’) Vaulted Ceiling, Wood Flooring, Full Bar (10’ x 7’), Gas Fireplace, Entertainment Center. Sunroom (22’ x 19’) has 25 Windows, 6 Skylights for Plant Lovers. Living Room (20’ x 18’) has Wood Floors & Wood Burning Fireplace. Dining Room (20’ x 15’) has Wood Flooring, Wood Burning Fireplace, French Doors opens to Private Veranda overlooking your Scenic Backyard. Study has New Flooring, Bookshelves & Door for Guests to enter from Veranda. Access a Full Walk-Out Basement, Full Bath & Heated Garage. Enjoy a large parking area for Guests, Basketball, Bikes & More. The backyard Cottage has a Stone Driveway, Kitchen, 1/2 Bath, Pavilion (hosts 75+ in rain). The large acreage is for adventure & 2 Horses - room for paddocks, barn, hiking and camp site. Broadview Heights was rated #1 for “Best City To Raise A Family In Ohio and Safest City In Ohio”. Brecksville Schools won the Prestigious Blue Ribbon Award. THIS IS A MUST SEE ESTATE!!!
- Type:
- Condo
- Sq.Ft.:
- 954
- Status:
- Active
- Beds:
- 1
- Year built:
- 1989
- Baths:
- 1.00
- MLS#:
- 5086109
- Subdivision:
- The Estates Condo.
ADDITIONAL INFORMATION
Nestled at the end of a tranquil dead-end street in Broadview Heights, this move-in-ready condo offers a blend of comfort and modern updates. Step into the inviting open floor plan featuring a cozy sitting area with a gas fireplace that connects to the main living room. The brand-new LVP flooring throughout enhances the contemporary feel, while a slider opens to a 5x16 balcony complete with a storage closet. The spacious kitchen boasts a breakfast bar, a separate dining area, and an in-unit laundry closet for added convenience. The fully remodeled bathroom is a showstopper, showcasing granite countertops and a walk-in shower. The LVP flooring continues into the generously sized bedroom, which also features a walk-in closet. Enjoy the added convenience of your own designated garage. Located in a serene setting yet close to all the amenities Broadview Heights has to offer, this condo is ready to welcome you home.
- Type:
- Condo
- Sq.Ft.:
- 927
- Status:
- Active
- Beds:
- 2
- Lot size:
- 0.66 Acres
- Year built:
- 1986
- Baths:
- 2.00
- MLS#:
- 5085801
ADDITIONAL INFORMATION
Welcome to 1306 Stoney Run Trl conveniently located in Broadview Heights minutes away from highway access, grocery stores, and restaurants! Enjoy one floor living in this low-maintenance condo that has 2 bedrooms, 2 bathrooms, and is located on the first floor. As you enter you are welcomed by natural light, fresh paint, and new luxury vinyl plank flooring. The sliding glass door off the living room leads to a charming porch with durable Trex decking. The kitchen overlooks the dining area and has plenty of cabinet and countertop space. The primary bedroom has a walk-in closet and an ensuite bathroom with a washer and dryer for convenience. An additional bedroom and full bathroom finish off this condo. Some recent updates include newer HVAC and a newer hot water tank. Schedule your showing today!
- Type:
- Condo
- Sq.Ft.:
- 1,292
- Status:
- Active
- Beds:
- 2
- Year built:
- 1996
- Baths:
- 3.00
- MLS#:
- 5083576
ADDITIONAL INFORMATION
Welcome to this charming townhouse in the desirable neighborhood of Broadview Heights, OH. This beautiful home features 2 bedrooms, 2.5 bathrooms, and boasts updates including an A/C unit, furnace in 2021, and garage door all installed in 2024. Conveniently located near highways, shopping centers, restaurants, and parks, this townhouse offers the perfect combination of comfort and convenience. The open concept layout is perfect for entertaining guests or simply relaxing after a long day. The second floor features a large master suite with a walk in closet, as well as the second floor laundry room. All appliances stay! Don't miss your chance to own this fabulous property in Broadview Heights - schedule a showing today before it's too late!
- Type:
- Condo
- Sq.Ft.:
- 945
- Status:
- Active
- Beds:
- 2
- Year built:
- 1966
- Baths:
- 1.00
- MLS#:
- 5085234
ADDITIONAL INFORMATION
Easy One Floor Condo Living! Two Bedroom, 1 Bath Unit. Kitchen Comes With Appliances. Spacious Living Room and Formal Dining Room. Balcony off Living Room. Extra Storage Locker. Laundry Room on Second Floor of Building Close to Unit! One Assigned Car Port Parking Space. Brecksville-Broadview Hts. School System! Close to Restaurants, Shopping and Freeways!
- Type:
- Condo
- Sq.Ft.:
- 1,530
- Status:
- Active
- Beds:
- 3
- Year built:
- 1986
- Baths:
- 2.00
- MLS#:
- 5083770
- Subdivision:
- Macintosh Farms
ADDITIONAL INFORMATION
Welcome home to this charming, freestanding cluster home located on a quiet cul-de-sac in beautiful MacIntosh Farms! This lovely, three bedroom, two full bath home has been tastefully updated throughout. Walk up to the inviting front porch and into the bright, spacious living room with vaulted ceilings and tons of natural light. The beautiful brand new kitchen boasts lots of cabinet and counter space including an island with extra storage and seating, brand new stainless steel appliances, pantry, and a breakfast nook overlooking the private outdoor deck. The entire second floor houses a gorgeous, private master suite with large bedroom area, walk-in closet, and an impressive brand new master bathroom with double vanity, walk-in tiled shower with glass doors, and soaking tub! The lower level has two additional bedrooms and completely remodeled full guest bath. This home has brand new carpet and flooring throughout, two car attached garage, and convenient main floor laundry. Enjoy the amenities that MacIntosh Farms has to offer, including pool and tennis courts! You will not want to miss this very beautiful home.
- Type:
- Single Family
- Sq.Ft.:
- 4,653
- Status:
- Active
- Beds:
- 4
- Lot size:
- 0.46 Acres
- Year built:
- 2000
- Baths:
- 4.00
- MLS#:
- 5083422
- Subdivision:
- Oakwood
ADDITIONAL INFORMATION
South-facing brick-front Oakwood Estates colonial w 4 beds, 2 full + 2 half baths, 3-car garage, and a backyard paradise w swimming pool. Elegance abounds, beginning w the 2-story foyer that opens to the enormous 2-story great room ornamented by a split-landing staircase, a striking floor-to-ceiling stone-faced gas fireplace, and large windows that bathe the space in natural light. The great room opens to the kitchen, appointed w granite counters, a center island w breakfast bar, coffee station, 42" cabinets, double wall ovens, and bayed dinette. Off the kitchen is a walk-in pantry, mud room, and laundry room w a closet, cabinets, and built-in sink. Inlaid w hardwood flooring, crown molding and chair rails, the formal dining room adds sophistication to holiday meals. Work from home in your executive study, refined w glass-paned french doors and rich wood wainscoting. Upstairs, your deluxe owner's suite offers the ultimate retreat where french doors open to the vaulted bedroom featuring a walk-in closet and a sitting room w a window seat and built-in shelves. Dual windows illuminate your oversized bathroom offering dual sinks/vanities, a jetted corner tub, walk-in shower, and linen closet. Three sizable bedrooms share a dual-sink hall bath. Ready for entertaining family and friends, the finished basement includes a half bath, wet bar, solid-wood corner bar that seats 5-6, a game area w built-in shelves and counterspace for puzzles and board games galore, and a bonus room–ideal for a craft/playroom or extra office. Vacation at home during the summer! Your fully fenced backyard oasis boasts exquisite landscaping w retaining walls and forged steel palm trees, and a sprawling patio w a gazebo and 40' x 20' freshwater in-ground pool (7’ deep end). On chilly nights, gather around the fire pit for warmth and ambiance. The backyard also has a shed, grassy areas, and raised garden beds to grow your own produce. Come tour this quintessential family home today!
- Type:
- Townhouse
- Sq.Ft.:
- 2,605
- Status:
- Active
- Beds:
- 3
- Lot size:
- 0.13 Acres
- Year built:
- 2024
- Baths:
- 3.00
- MLS#:
- 5075032
- Subdivision:
- The Ledges
ADDITIONAL INFORMATION
Are you looking for privacy and a view? Our Abby townhome backs up to the West Creek Conservancy, a 20+ acre protected wooded area. Enjoy your covered back Patio and Finished walk-out basement on this prime cul-de-sac homesite. The Primary Bedroom, bath and laundry are situated on the first floor with 9' foot ceilings. Two large bedrooms and a Jack and Jill bath with loft complete the second floor. Other finishes include Quartz, granite, black hardware, hard surfaces, wrought iron railings and much more. Lawn and Snow Maintenance are provided. North Royalton/Broadview Schools. Call for an appointment!
- Type:
- Single Family
- Sq.Ft.:
- 1,946
- Status:
- Active
- Beds:
- 3
- Lot size:
- 0.14 Acres
- Year built:
- 2004
- Baths:
- 3.00
- MLS#:
- 5076961
- Subdivision:
- New Hampton 06
ADDITIONAL INFORMATION
Beautiful New Hampton 3 bedroom, 2-1/2 bath colonial in a picturesque neighborhood. The home has an open concept with a living room fireplace. Family room is great for gaming, play or could be used as office space. The spacious kitchen has granite countertops, loads of cupboards, all appliances stay plus a first-floor laundry room. The second floor has three spacious bedrooms with plenty of sunlight and lots of storage. The yard has a stamped patio and beautiful landscaping. The Hampton neighborhood has a swimming pool and party room for use by residents. The seller is offering a one-year home warranty. Seller would love to stay in this smoke-free, pet-free home, but has to relocate for employment. Easy to view. Set your appointment today.
- Type:
- Condo
- Sq.Ft.:
- 1,424
- Status:
- Active
- Beds:
- 3
- Year built:
- 1973
- Baths:
- 2.00
- MLS#:
- 5076711
ADDITIONAL INFORMATION
Pride of ownership! Remodeled townhouse located in Broadview Hts w/ Brecksville schools. Open floor plan. Spacious living room and dining room. New wood/vinyl lvt flooring throughout the whole unit. New baseboards throughout home as well. Freshly painted interior. Updated kitchen and bathrooms w/ granite counters. Three generous sized bedrooms. All appliances included. An absolute must see!
- Type:
- Single Family
- Sq.Ft.:
- 2,070
- Status:
- Active
- Beds:
- 4
- Year built:
- 2024
- Baths:
- 3.00
- MLS#:
- 5072312
- Subdivision:
- Bordeaux Crossings
ADDITIONAL INFORMATION
Beautiful 4-bedroom Tuscany plan with 1st floor primary suite and full basement ready for 2024 move-in! This open-concept design offers flexibility and function with an additional bedroom (or office) and full bath with tiled walk-in shower on the 1st floor. The covered entry with richly stained front door welcomes you into the dedicated foyer, complete with custom trim, luxury vinyl plank flooring, and built-in bench. The kitchen boasts a soaring ceiling, soft-close cabinetry with brushed gold hardware, quartz counters, walk-in pantry, and upgraded appliances. A spacious island faces the Great room with 2-story ceiling, gas fireplace, and 8' glass door that opens to the extended patio, offering the perfect set-up for easy entertaining. A 1st-floor laundry room with utility sink is conveniently located off the 2-car garage. The open-tread staircase with spindle rail leads you upstairs where you'll find 2 additional bedrooms, a loft area, and full bath. Owners will appreciate the full basement with 9' ceiling height and rough-in plumbing, ideal for storage or future finishing. Located in a prime location across from Michael Angelo's Winery, this charming neighborhood will feature sidewalks on both sides of the street, a pond with a lit fountain, a common and conservation area, and street lights. Low maintenance living w/landscaping and snow removal offers a "lock and leave" option for owners heading to warmer climates throughout the year. Just a few minutes from the new Valor Acres, I-77, and the Ohio Turnpike, this central location makes it easy for those commuting to any side of town.
- Type:
- Townhouse
- Sq.Ft.:
- 2,503
- Status:
- Active
- Beds:
- 3
- Lot size:
- 0.13 Acres
- Year built:
- 2024
- Baths:
- 3.00
- MLS#:
- 5068759
- Subdivision:
- The Ledges
ADDITIONAL INFORMATION
LOW MAINTENCE LIFESTYLE...This newly built Townhome end unit is the LIBBY, our best selling floorplan. This dramatic plan, built by Drees homes, includes an open staircase, 2 story Family Room, and walls of windows. The well equipped Kitchen includes an exceptional pantry with solid shelving, island with pendant lights, backsplash, Whirlpool stainless steel gas range, microwave and dishwasher. Three bedrooms all with spacious walk-in closets, two full bathrooms and adjacent laundry complete the second level. A ceramic walk-in shower, Luxury vinyl, Kichler lighting, Moen faucets, iron railings, Fireplace and partially Finished Basement are just a few of this homes upgrades. This private landscaped yard includes yard maintenance and snow removal. Closing cost assistance is available
- Type:
- Townhouse
- Sq.Ft.:
- 2,151
- Status:
- Active
- Beds:
- 3
- Lot size:
- 0.15 Acres
- Year built:
- 2024
- Baths:
- 3.00
- MLS#:
- 5068750
- Subdivision:
- The Ledges
ADDITIONAL INFORMATION
Drees Homes LIBBY floorplan is a must see. Great for entertaining, this home has an open kitchen with oversized quartz island, Stainless steel Whirlpool appliances, backsplash and large pantry. The 2 story Family Room includes walls of windows on this End Unit. Three bedrooms all with spacious walk-in closets, two full bathrooms and adjacent laundry complete the second level. This private landscaped yard includes yard maintenance and snow removal.
$1,149,000
8960 Avery Road Broadview Heights, OH 44147
- Type:
- Single Family
- Sq.Ft.:
- 5,650
- Status:
- Active
- Beds:
- 6
- Lot size:
- 2.57 Acres
- Year built:
- 1870
- Baths:
- 4.00
- MLS#:
- 5062692
ADDITIONAL INFORMATION
Your once in a lifetime opportunity to own a piece of history in Broadview Hts has arrived! The Avery-S-Homestead Estate is a Civil War era landmark property situated on nearly 3 acres off of Avery Rd. Enjoy rustic living with an out in the country feel but with all of the modern amenities. This property is rich with history with a 2 story "civil war barn", detached 6 car garage, large barn: 3 stalls w/tack room, silo, original pulley& feed bucket, bandstand/original loft, 1/2 court basketball/dance floor. Additionally a Ranch Guesthouse: 2 bed/1bath w/kitchen, living room, upstairs/attic, enclosed porch, view of the grounds and pond. The Main house boasts rose colored brass lighting in the foyer from the original Halle Dept store and has been beautifully restored with all of the modern conveniences including a Gourmet Kitchen with custom cabinetry, granite counter-tops, high end appliances, raw edge stone farmhouse sink and amazing views of the pastures with grazing horses. The kitchen and hearth room open up to a stone patio w/water fountain, covered porch with rocking chairs and porch swing. Additionally the Main house boasts 4 bedrooms w/loft sitting area, 2-1/2 baths, office/5th bedroom, study, dining room, living room with poured leaded glass windows, hardwood floors and 3 fireplaces. There are loads of windows and entrances leading to porches with breathtaking views on nearly every side of the main house including the second largest black locust tree that stands tall and valuable in the front yard. The walk out lower level has nature stone surface with laundry, storage rooms, geothermal heating and cooling, 2 hot water tanks, "speakeasy" rec room with pool table & fireplace, and future wine cellar. A whole house generator will keep you up and running during unforseen outages. For private showings contact Sharon or Tina to view this incredible landmark property! Please watch our 10 minute tour on YouTube https://youtu.be/0MjdenjNzUE?si=NMhvt6gPejfrIZRx
- Type:
- Townhouse
- Sq.Ft.:
- 1,953
- Status:
- Active
- Beds:
- 3
- Lot size:
- 0.13 Acres
- Year built:
- 2024
- Baths:
- 3.00
- MLS#:
- 5056308
- Subdivision:
- The Ledges
ADDITIONAL INFORMATION
Maintenance free NEWLY CONSTRUCTED TOWNHOMES, built by Drees Homes at "The Ledges". Featuring the Abby, this popular plan offers a Primary Owners Suite on the 1st level, with upgraded Primary Owners bath with walk-in shower, gourmet kitchen, 9 foot ceilings, laundry. 2 additional Bedrooms on the second with Jack and Jill bath with loft. Upgrades include Armstrong Luxury vinyl, bright white kitchen with quartz, granite baths, Whirlpool appliances, wrought iron rails, black hardware, lighting faucets and so much more! Call for a tour!
- Type:
- Townhouse
- Sq.Ft.:
- 1,934
- Status:
- Active
- Beds:
- 3
- Lot size:
- 0.13 Acres
- Year built:
- 2024
- Baths:
- 3.00
- MLS#:
- 5056025
- Subdivision:
- Ledges Sub
ADDITIONAL INFORMATION
Final phase of The Ledges community with Broadview/North Royalton schools! Looking for a low maintenance lifestyle?! We are framing NEWLY CONSTRUCTED TOWNHOMES, built by Drees Homes featuring the highly desirable Abby plan. This single family attached unit offers a primary owners' suite on the 1st level, with upgraded primary owners' bath, gourmet kitchen, 9 foot ceilings, and laundry. Two additional bedrooms on the second level include jack and jill bath with loft. A covered patio, front porch, and 2 car garage complete this home. Perfect location near Metro Parks, mall, airport and highways. Includes warranty and closing cost assistance.
- Type:
- Single Family
- Sq.Ft.:
- n/a
- Status:
- Active
- Beds:
- 3
- Year built:
- 2024
- Baths:
- 3.00
- MLS#:
- 5022617
- Subdivision:
- Bordeaux Crossings
ADDITIONAL INFORMATION
Brand new Villa with 1st Floor Primary Suite and full basement in premier Broadview Hts. location, across from Michael Angelo's Winery! This gorgeous new home welcomes you with a striking exterior, covered entry, and dedicated foyer. The vaulted great room opens to a covered rear porch and provides an open, airy feel with a beautiful window wall and gas fireplace. The kitchen will make any cook feel at home, with quartz counters, soft close cabinetry, a large center island for prep or entertaining, separate dining space, and walk-in pantry. The 1st-floor primary suite boasts a large walk-in closet and ensuite bath with quartz double vanities and tile shower. The laundry room and 1/2 bath complete the first floor. An open tread staircase with spindle rail leads you upstairs to find two additional bedrooms each w/ walk-in closets, a loft, and a full bath. A full basement with 9' ceilings and rough-in for future full bath complete this well-designed home. Lawn care and snow removal taken care of for you through the HOA. Prime location a short distance to the winery, and just minutes from I-77, Valor Acres, I-271 and the Ohio Turnpike. 25 Minutes to downtown Cleveland or Akron. Enjoy the holidays in this brand new home, now ready for move-in!

The data relating to real estate for sale on this website comes in part from the Internet Data Exchange program of Yes MLS. Real estate listings held by brokerage firms other than the owner of this site are marked with the Internet Data Exchange logo and detailed information about them includes the name of the listing broker(s). IDX information is provided exclusively for consumers' personal, non-commercial use and may not be used for any purpose other than to identify prospective properties consumers may be interested in purchasing. Information deemed reliable but not guaranteed. Copyright © 2024 Yes MLS. All rights reserved.
Broadview Heights Real Estate
The median home value in Broadview Heights, OH is $329,000. This is higher than the county median home value of $177,200. The national median home value is $338,100. The average price of homes sold in Broadview Heights, OH is $329,000. Approximately 79.81% of Broadview Heights homes are owned, compared to 16.21% rented, while 3.98% are vacant. Broadview Heights real estate listings include condos, townhomes, and single family homes for sale. Commercial properties are also available. If you see a property you’re interested in, contact a Broadview Heights real estate agent to arrange a tour today!
Broadview Heights, Ohio has a population of 19,820. Broadview Heights is more family-centric than the surrounding county with 30.75% of the households containing married families with children. The county average for households married with children is 23.83%.
The median household income in Broadview Heights, Ohio is $91,181. The median household income for the surrounding county is $55,109 compared to the national median of $69,021. The median age of people living in Broadview Heights is 44.4 years.
Broadview Heights Weather
The average high temperature in July is 82.8 degrees, with an average low temperature in January of 21.2 degrees. The average rainfall is approximately 37.9 inches per year, with 51.2 inches of snow per year.







