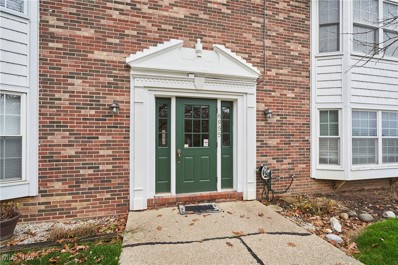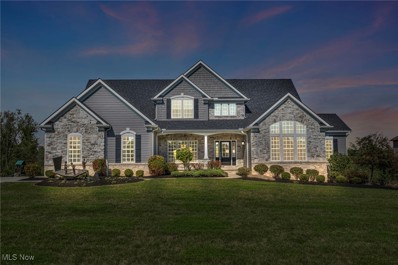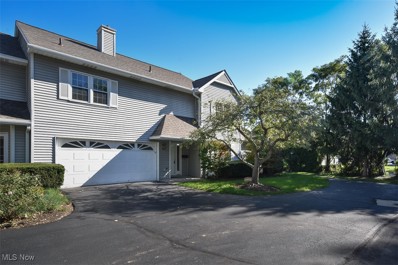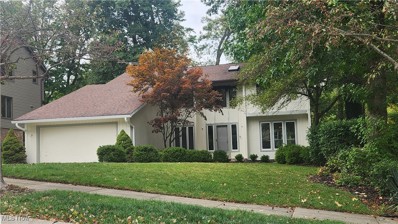Brecksville OH Homes for Sale
- Type:
- Single Family
- Sq.Ft.:
- 2,573
- Status:
- NEW LISTING
- Beds:
- 3
- Lot size:
- 0.46 Acres
- Year built:
- 1962
- Baths:
- 2.00
- MLS#:
- 5090545
ADDITIONAL INFORMATION
Welcome to this well-kept all brick Ranch home in Brecksville. This lovely home displays true pride of ownership and offers many updates since the owners purchased the home over 24 years ago. When you enter the large foyer, you will immediately be impressed with the visual that carries into the Dining Room and the great view of the backyard, and to your immediate right, there is a wide entry into the Living Room where you can relax and enjoy the gas burning fireplace on those cold winter nights. *The gourmet kitchen offers cherry cabinetry, NEW Refrigerator and Bosh dishwasher purchased in 2024. *Three bedrooms offer hardwood flooring, large closets, ceiling fan/light fixtures and window treatment. *Updates have been made to the full bath off the Master Suite and full bath off the hallway. *You will totally enjoy the large Season Room that offers sliding doors to the outside patio. Other features: ceiling fan/light fixture, adjustable blinds and carpeted flooring. *Lower level offers Glass Block windows, partially finished recreation room and cement flooring for the crawl space. *OTHER UPDATES AND FEATURES: Newer Roof approximately 10 years ago, ‘Luxury Vinyl’ flooring in foyer throughout the home, newer garbage disposal and water tank, ALL water line shut off valves were replaced with ¼ turn shut offs inside and outside of the home, Home Security System w/3 stations, home Intercom, and large Attic storage area. Brecksville, great location! Cleveland Metro Park, state of the art recreation center, library, restaurants, award winning school system and close to all major highways. Schedule a showing today!!
- Type:
- Condo
- Sq.Ft.:
- 1,914
- Status:
- NEW LISTING
- Beds:
- 3
- Lot size:
- 1.62 Acres
- Year built:
- 1980
- Baths:
- 2.00
- MLS#:
- 5090633
- Subdivision:
- Windward Hills Condo
ADDITIONAL INFORMATION
Welcome to 6931 Woodwalk Dr #41, located in the heart of Brecksville, crossed from the rec center with all the amenities right out of the development. It offers 1,914 sqft, three bedrooms, two baths, and a two-car garage. Pulling through the neighborhood, you will notice the well-maintained landscaping on the building's exterior. Approaching the property, you will notice it is almost a free-standing ranch only connected by garage walls, so there are no party walls over here. Enjoy your sound or enjoy your quiet. Outside offered a garden hose out front and another in the two-car garage for the cars, a heated garage, and storage all around. The front porch nook leads to a large entryway to the kitchen to the right and an open floor plan across the dining area and family room with a wood-burning fireplace. The family room has a decorative glass window, adding decor and all-new flooring, brightening the place. It is modernly painted throughout with a little artsy feel throughout this property. New LED lighting throughout. All kitchen appliances stay. Stainless steel wash tub in laundry room with window bringing in some light. Eat in the kitchen off the garage overlooking the front area. Three bedrooms, one up front with bay doors opening into front area. All bedrooms have plenty of closet space. One bedroom has a lovely window bringing in natural light. The master offers a master bath and a walk-in closet. Both full baths are redone, with marble floors, new vanity, and new showers. The back patio was renovated with a new retaining wall, making this back area a private escape overlooking the ravine and nature. Call today and set up your private showing and see what this prime maintenance-free first-floor living offers.
- Type:
- Single Family
- Sq.Ft.:
- 2,182
- Status:
- Active
- Beds:
- 4
- Lot size:
- 0.53 Acres
- Year built:
- 1959
- Baths:
- 3.00
- MLS#:
- 5089850
- Subdivision:
- Heather Hill
ADDITIONAL INFORMATION
From the moment you walk into this stylish and beautiful renovated Brecksville ranch, you’ll feel right at home. The bright and airy open floor plan welcomes you with soaring vaulted ceilings, a modern color palette, and a fully-applianced chef’s kitchen. This stunning kitchen features sleek Whirlpool stainless steel appliances, classic white cabinetry, solid surface countertops, gorgeous tile backsplash and a convenient breakfast bar – perfect for casual dining or entertaining. Down the hall, two generously sized bedrooms are served by a chic, updated hall bathroom with a deep soaking tub and tiled shower combo. The primary suite offers a peaceful retreat, complete with vaulted ceilings and a private en suite bathroom featuring a tiled shower and two closets. On the opposite side of the home, the east wing houses an incredible bonus living space. This versatile space includes a fourth bedroom with patio doors, ample closet space, and just around the corner, a fully equipped bath and laundry area with Whirlpool W/D, stunning tile work, and clever pocket doors to create space and separation. Whether you envision it as an in-law suite, a home office, or a creative studio, this space offers endless possibilities – and even has a private entrance for added convenience. The attached two-car garage includes a gas heater, hot and cold water and drain, ceiling fan, plus convenient utility room, and plenty of storage space. No detail has been overlooked! This Brecksville ranch combines modern style, thoughtful design, and flexibility – truly checking all the boxes. Low maintenance slab living, with warm, high quality Mannington hickory hardwood flooring throughout. Close to shopping, dining, and entertainment. Brecksville Broadview Hts Schools. Schedule your private showing today.
- Type:
- Condo
- Sq.Ft.:
- 1,002
- Status:
- Active
- Beds:
- 2
- Year built:
- 1962
- Baths:
- 2.00
- MLS#:
- 5087337
- Subdivision:
- Carriage Hill Condo
ADDITIONAL INFORMATION
Check out this updated 2 bedroom unit with an open floor plan. Large family room with decorative fireplace leads into the IKEA kitchen featuring stainless appliance, double oven and Viking 6 burner cooktop. Half bath off near the dining area. Large primary bedroom in the back of the unit. Full bath updated with Bath Fitter surround and granite vanity. Other recent updates include A/C, furnace and electrical. 1 car indoor garage and additional storage unit also included.
- Type:
- Condo
- Sq.Ft.:
- 1,516
- Status:
- Active
- Beds:
- 2
- Lot size:
- 2.15 Acres
- Year built:
- 1993
- Baths:
- 3.00
- MLS#:
- 5080780
- Subdivision:
- Chippewa Crk Condo
ADDITIONAL INFORMATION
Welcome home to 6737 Old Royalton Road a beautiful Townhouse tucked away in Chippewa Creek with so many beautiful updates! The entrance steps have just been replaced with composite steps with wrought iron handrail, new hardwood in the foyer and throughout the kitchen, living room, dining room and steps leading to storage area and garage. The kitchen has all new cabinetry, clay backsplash, granite countertops, coffee bar, smart lighting with under cabinet lighting and all stainless steel appliances. The dining room has a beautiful chandelier with dimmer switch that leads into the living room with a large picture window and door that leads out into the deck, lots of natural light and privacy provided by the trees. Around the corner is a updated half bath and steps that lead to the garage and a hidden storage area. Up the freshly carpeted stairs with new wood handrail and wrought iron spindles to a nice loft area with skylight. Main Bedroom has a beautiful accent wall, skylight and its own private bath with walk-shower, new cabinetry, granite counter and ceramic tile flooring and walk-in closet! Second bedroom offers so much natural light from large window and full bathroom with new cabinetry, granite countertop, ceramic tile and a walk-in closet as well plus another closet! Smart Thermostat (Wyze) Key Pad Entry from front door- 2 Car deep garage with cabinets Furnace/AC and Water Tank 4 installed 4 years ago. Coat Nook has a hidden storage area. Call your favorite Realtor for a private showing!
$1,199,999
9011 Mulberry Pointe Brecksville, OH 44141
- Type:
- Single Family
- Sq.Ft.:
- 5,632
- Status:
- Active
- Beds:
- 4
- Lot size:
- 0.7 Acres
- Year built:
- 2019
- Baths:
- 5.00
- MLS#:
- 5075925
- Subdivision:
- Woodlands/Snowville Sub Ph 1b
ADDITIONAL INFORMATION
Nestled in the prestigious award winning Woodlands development this home is a testament to modern luxury. This custom Colonial boasts over 5600 sq ft of meticulously crafted living space exuding an opulent yet welcoming ambiance. The home’s stone-accented exterior and .70 acre lot are captivating. This striking 4 BD 4½ BA residence offers a 3 car sideload garage. The current owner has only lived on the first floor. Upon entering you are greeted by an expansive floor plan flooded with natural light. A private home office complete with custom built-ins is to the right. A formal dining room with a coffered ceiling is perfect for elegant gatherings. The chef’s kitchen is a culinary dream w/high-end appliances & custom cabinetry seamlessly flows into the Great Room w/soaring ceilings large windows & a fireplace create an inviting space. 2 French doors lead out to an oversized composite deck with walk-down access to the backyard perfect for alfresco dining. Brand New carpeting enhances the comfort and freshness of both the Great Room and the luxurious 1st Fl Primary suite. An opulent in suite bath features dual closets designed for indulgence. A laundry room and mudroom with custom lockers finish off the expansive 1st floor. The second floor never occupied offers three oversized bedrooms a Jack & Jill bath and another full bath ideal for family and guests. The fully finished lower level is an entertainer’s dream, with over 1,000 square feet of finished space including a wet bar and full bath, which opens to a stamped concrete patio & the fenced in backyard features a state-of-the-art swim spa. Additional high-end improvements include brand-new carpet on the first floor a finished basement a 2nd story composite deck and an immaculate backyard retreat. This is a rare opportunity to own an as-new custom-built home in an exclusive community with Brecksville schools proximity to the Metroparks. Experience the unmatched splendor of this home in The Woodlands of Brecksville.
- Type:
- Condo
- Sq.Ft.:
- 1,481
- Status:
- Active
- Beds:
- 2
- Year built:
- 1987
- Baths:
- 2.00
- MLS#:
- 5075192
- Subdivision:
- Winding Creek
ADDITIONAL INFORMATION
Don't miss this exceptional chance to acquire a spacious, first-floor, 2-bedroom, 2-bath end unit condo in the sought-after location of beautiful Brecksville. The welcoming foyer leads into a bright, open floor plan with access to a private, updated Trex deck. The kitchen boasts a breakfast bar, expansive Corian countertops, double sink, & newer stainless-steel dishwasher and comes with all appliances. The laundry and mudroom provide additional storage, complete with washer and dryer. Enjoy a large master suite with double closets, a remodeled bath featuring a dual vanity and tiled shower. A second full bath and generously sized bedroom complete the ideal layout. Experience maintenance-free lifestyle with an attached 2-car garage, newer roof, flooring, Carrier furnace, attic w/ pull down, modern paint, and updated fixtures. Schedule your viewing today!
- Type:
- Single Family
- Sq.Ft.:
- 2,143
- Status:
- Active
- Beds:
- 3
- Lot size:
- 4.16 Acres
- Year built:
- 1933
- Baths:
- 3.00
- MLS#:
- 5070225
ADDITIONAL INFORMATION
Unique opportunity to own one of Brecksville's few remaining 2-home properties on 4+ acres. There's a Cape Cod home in the front & ranch guest house in the back. There are several options for this parcel: live in the front house while renting out the back. OR, make it an investment property & rent out both houses. OR, build your dream home on this gorgeous private lot! The main home has a nice entryway w original slate flooring, coat closet and entry to either a bonus room/office to the right or a family room with wb fireplace and built-ins to the left. The family room is open to the dining room w classic corner built in and large windows overlooking the back patio. The eat in kitchen w laminate flooring, loads of cabinets and exit to the patio. There is a nice size bedroom on the main floor w adjacent full bath w tub/shower combo. Upstairs are 2 oversized bedrooms with hardwood floors under the carpet. One bedroom has a wall of extra deep closets & attached full bath w walk in shower. The other bedroom has its own half bath. So there is a bathroom for every bedroom in this home -- super convenient! The dry basement is super spacious w half of it being rec space & the other half being laundry, storage & workshop area. Head down the newer driveway to the 1002sf guest house w detached 2 car garage (Current owner uses as rental). Enter into a mud room & then on to the kitchen w new laminate flooring & workstation. There is a large bedroom & updated full bath w walk in shower. The family room w open concept to the dining area has laminate floors & wb fireplace. The dry basement has a laundry area, informal rec space, full bath w shower & door exiting to the private backyard w scenic views. All appliances & 3 sheds stay. Main HVAC '19. Guest house AC '21. Guest house tenants @ $1300/month lease expires Dec. 31, 2024 and requires 1 month notice for termination. Award winning Brecksville-Broadview Hts Schools. Property being sold "as is" and seller can make no repairs.
- Type:
- Single Family
- Sq.Ft.:
- 4,098
- Status:
- Active
- Beds:
- 4
- Lot size:
- 0.23 Acres
- Year built:
- 1984
- Baths:
- 4.00
- MLS#:
- 5073087
- Subdivision:
- Stones Throw
ADDITIONAL INFORMATION
Simply stunning and spacious 4/5 bedroom 3.5 bath colonial. Absolutely everything in this home is NEW. Prime location with a very private heavily wooded yard backing to over 6 acres of common area. Every inch meticulously redone. The sensational two story entry makes a marvelous 1st impression with the promise of the style and panache that lies beyond the front door. To its left is a private 1st floor office. Through double glass doors, to its right, sits the gracious traditional living room that opens into a large formal dining room - perfect for grand scale entertaining. Beyond the formal areas, the beautiful new kitchen is open to an amazing new family room with access to the home's expansive upper deck - overlooking the serene wooded yard. The newly constructed kitchen is an chef's dream. A work of art, the kitchen offers an abundance of workspace and cabinetry, high end appliances, an over-sized central island, wet bar and so much more. Wide open space. The family room continues the contemporary "casual chic" style and adds additional architectural interest and a warming fireplace. The powder room and mudroom complete the 1st level. The second floor features 4 generous bedrooms, 2 new baths, exceptional closets and a convenient upstairs laundry. The gorgeous 17x15 private master suite includes a well organized walk-in (with even more potential to expand into an attic storage area.) The luxurious master bath can only be described as a private retreat. The lower level adds another huge dimension. Fabulous finishes. Plenty of space for a great gaming/movie area and an additional bedroom. It would make a terrific 'teen suite'. Full bath. Light and bright. Wet bar. Such great space. There is also a walk out to a 2nd deck and the wooded wonderland that makes up the back yard. Newer mechanicals. Close to the Cuyahoga Valley National Park & Brecksville Metro Parks, Brecksville community center, new swim park, & library. Outstanding City services. Top rated Schools.
- Type:
- Single Family
- Sq.Ft.:
- 4,590
- Status:
- Active
- Beds:
- 5
- Lot size:
- 1.16 Acres
- Year built:
- 1987
- Baths:
- 5.00
- MLS#:
- 5064326
- Subdivision:
- Park Place
ADDITIONAL INFORMATION
Check out this remarkable Tudor style home that has been totally renovated to perfection. A large First floor Master Bedroom/In-law suite was built onto the existing home in 2018. At that time the entire home was renovated with the highest quality throughout and it shows like a model. The addition to the home features a Master Bedroom, Master in suite Glamour Bathroom and a Custom designed Walk in Closet. Off the Bedroom is the 4 Season Room with full windows and a view of the pristine yard. The lower level addition has a 5th Bedroom, Walk in Closet and Full Bathroom. The 1st Floor has a fully updated Kitchen featuring Custom cabinets made by Shady Lane with all the bells and whistles with the pull outs, inserts, abundance of drawers, wall of cabinets featuring two pantries and center island for seating. The appliances are top of the line and Granite countertops grace the cabinets. The Family Room was remodeled to feature a wall of custom Cabinets. The Dining Room has decorative chair rail and new lighting. The Office is spacious with French doors. The Mudroom has custom Cabinets and the Laundry Room features new Cabinets and granite countertops. Upstairs is a large vaulted Master Bedroom with an in suite Bathroom and walk in closet. The other 2 upstairs bedrooms are spacious with nice closets and ceiling fans. There is also a 2nd floor Full Bathroom. Almost every Room has Hickory hardwood floors and new window coverings. All the windows in the home were replaced with Anderson windows in 2018. The two Patio Doors were replaced in 2018 as well - one is Anderson and the other is Pella. A whole house generator was installed in 2018. The roof was replaced on the original home in 2017. The Patio is Trex decking, a gravel dog runner/Playset area and Concrete patio that were completed in 2018. This area fencing was installed in 2018. This is a MUST-SEE. $400,000. in new addition and remodel in 2018-2019.
$324,900
8327 Settlers Brecksville, OH 44141
- Type:
- Single Family
- Sq.Ft.:
- 1,814
- Status:
- Active
- Beds:
- 3
- Lot size:
- 0.24 Acres
- Year built:
- 1984
- Baths:
- 3.00
- MLS#:
- 5052008
- Subdivision:
- Stones Throw
ADDITIONAL INFORMATION
Location, Location, Location! One word says it all! This delightful home is located on a wonderfully serene Brecksville Street that literally ends into our spectacular National Park System. The home itself is quietly nestled into a wooded lot that offers views of nature all year round. Surprisingly spacious, this gem is ready to host a new family. The main floor offers a nicely sized eat-in kitchen and massive family room and an awesome three season room that has full windows on all three sides! There are also three roomy bedrooms with the master complete with an en-suite and another sparkling full bath! Perfect! The lower level is completed with another immaculate half bath and another open living space that perfectly rounds out this lovely home. With all the wonderful amenities Brecksville offers AND the proximity to the national park system…this home needs only one word to say it all…LOCATION!

The data relating to real estate for sale on this website comes in part from the Internet Data Exchange program of Yes MLS. Real estate listings held by brokerage firms other than the owner of this site are marked with the Internet Data Exchange logo and detailed information about them includes the name of the listing broker(s). IDX information is provided exclusively for consumers' personal, non-commercial use and may not be used for any purpose other than to identify prospective properties consumers may be interested in purchasing. Information deemed reliable but not guaranteed. Copyright © 2024 Yes MLS. All rights reserved.
Brecksville Real Estate
The median home value in Brecksville, OH is $358,000. This is higher than the county median home value of $177,200. The national median home value is $338,100. The average price of homes sold in Brecksville, OH is $358,000. Approximately 75.63% of Brecksville homes are owned, compared to 16.25% rented, while 8.12% are vacant. Brecksville real estate listings include condos, townhomes, and single family homes for sale. Commercial properties are also available. If you see a property you’re interested in, contact a Brecksville real estate agent to arrange a tour today!
Brecksville, Ohio has a population of 13,607. Brecksville is more family-centric than the surrounding county with 30.71% of the households containing married families with children. The county average for households married with children is 23.83%.
The median household income in Brecksville, Ohio is $115,370. The median household income for the surrounding county is $55,109 compared to the national median of $69,021. The median age of people living in Brecksville is 49.8 years.
Brecksville Weather
The average high temperature in July is 82.6 degrees, with an average low temperature in January of 22.4 degrees. The average rainfall is approximately 37.7 inches per year, with 53.4 inches of snow per year.










