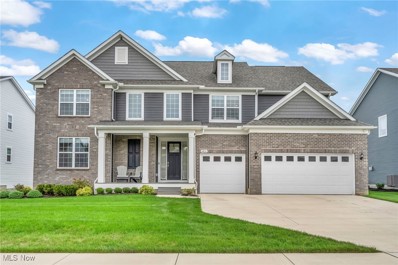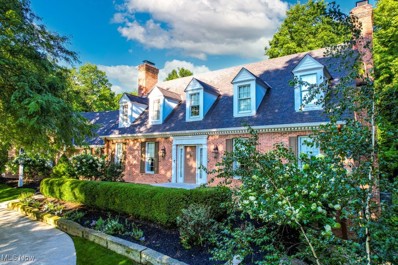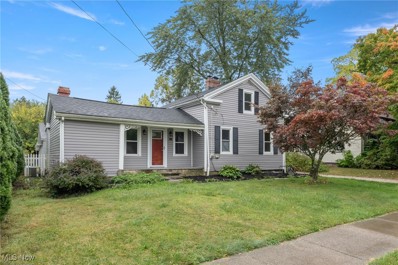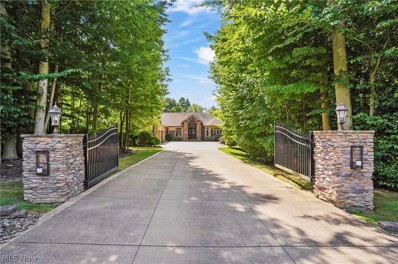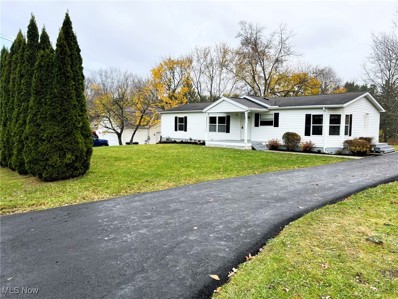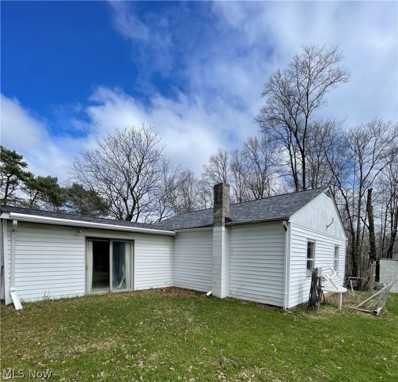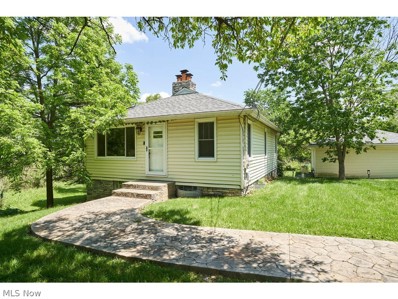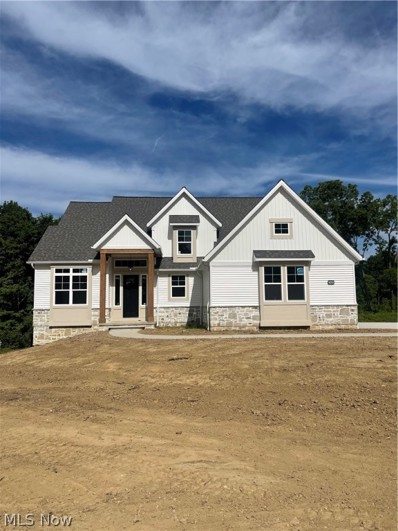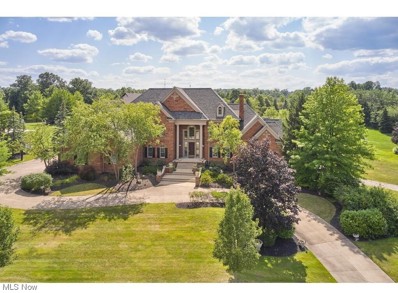Richfield OH Homes for Sale
- Type:
- Single Family
- Sq.Ft.:
- 4,071
- Status:
- Active
- Beds:
- 4
- Lot size:
- 0.31 Acres
- Year built:
- 2022
- Baths:
- 4.00
- MLS#:
- 5076446
- Subdivision:
- Briarwood Estates Ph 1
ADDITIONAL INFORMATION
Welcome to this 4 bedroom, 3.5 bath, stunning home in Briarwood Estates. This home features numerous upgrades, including a 3-car garage, a two-story gathering room with a striking stone fireplace, gourmet kitchen with stainless steel built-in appliances, gas cooktop, quartz countertops, and upgraded cabinets with soft-close doors and drawers, upgraded hardware, a dream pantry, and a custom beverage fridge. The first-floor provides a perfect work-from-home space, conveniently located off of the kitchen. All four second-floor bedrooms feature walk-in closets, and the owner’s suite includes a luxurious tile shower with a frameless door, quartz countertops, and tile flooring. The second-floor loft offers versatility as a playroom or media space. Additional highlights include California closets in every closet and the pantry, a whole-house generator, heated and cooled garage, custom Roman shade window treatments, alarm system, WiFi repeaters and additional data ports. The basement is a blank slate, offering endless opportunities for its new owner. Schedule your private showing today!
- Type:
- Single Family
- Sq.Ft.:
- 4,665
- Status:
- Active
- Beds:
- 4
- Lot size:
- 2.78 Acres
- Year built:
- 1987
- Baths:
- 3.00
- MLS#:
- 5074406
- Subdivision:
- Forest Run Allotment #3
ADDITIONAL INFORMATION
Nestled at the end of a cul de sac on a parklike 2.78 acre lot with mature trees & a ravine and creek find 5020 Tall Timbers - a 4 BR 3 BA all brick Williamsburg Revival Cape Cod with a detached 4 car garage/workshop & many updates. A boxwood hedge row leads you to the newly constructed sandstone steps & handmade coach lights. The large & open front foyer feat. a sprawling staircase, incredible millwork (seen throughout) & is open to the living rm on the right (feat. 1 of 3 gas FPs) & dining rm to the left. The kitchen feat. beamed ceiling, beautiful HW floors, granite c-tops, undercab lighting, wall oven & large eat-in space w bay window & door leading to large composite deck. Cozy sunken family rm feat. gas FP, HW floors & window seat. Double doors lead to spacious den & also a full BA (could be converted to 1st floor suite). An incredible 18x20 4-season room addition (completed '19) is surrounded by windows, has composite foam-insulated decking floor & 2 heaters for year-round use. 1st floor laundry. Upstairs find the primary suite w 2 walk-in closets, hallway w barrel ceiling leading to primary bath addition (completed '19) w heated stone floor & dedicated tankless HWT, vaulted ceiling, split vanities, Mullett cabinetry, tile shower w frameless glass door, private WC & linen closet. 3 BRs feat. large closets & share a full BA w a double vanity & 2 linen closets. The partially finished LL w rec rm w bar, living rm w 3rd FP, daylight windows & unfinished storage w painted floor. Att. 3 car gar. w epoxy floor, gas heater & updated gar doors '19. Awesome detached garage/workshop w spaces for approx. 3 cars, gas heater, 30V RV plug for class B/C vehicles & stairs to 2nd floor. New HVAC '23, water pressure tank system '24, electric panel '22, blown in attic insulation '24, whole house generator, water softener w extra storage tank, sump & septic pump '23, carpet '21. Make this truly meticulously maintained home your wooded retreat! Revere schools.
- Type:
- Single Family
- Sq.Ft.:
- 1,480
- Status:
- Active
- Beds:
- 4
- Lot size:
- 0.85 Acres
- Year built:
- 1850
- Baths:
- 3.00
- MLS#:
- 5071267
- Subdivision:
- Richfield Tr 02
ADDITIONAL INFORMATION
Nestled in the heart of Richfield, 4684 W Streetsboro Rd is a charming 4-bedroom, 2.5-bathroom home that promises comfort and style at every turn. This inviting residence captures the essence of cozy living with its exquisite features and thoughtful layout. Step inside to discover a spacious living room with a cozy wood-burning fireplace, perfect for relaxing evenings with family and friends. The dining room boasts a wood-burning stove, creating a warm and intimate setting for meals and gatherings. The chef of the family will delight in the modern kitchen equipped with sleek stainless steel appliances and ample cabinet space, making meal preparation a breeze. The main floor is home to two of the four beautifully appointed bedrooms, providing flexibility and convenience for families of all sizes. Retreat to either of the private master suites, complete with an ensuite bathroom for added luxury and comfort. Each room is designed to maximize space and provide a peaceful retreat from the bustle of daily life. Upstairs you will find the additional two bedrooms with hardwood floors and half bath. One of the standout features of this home is the versatile workshop connected to the garage, ideal for DIY enthusiasts or those in need of extra storage space. This added bonus enhances the home's functionality and appeal. The large fenced lot is perfect for those with pets and/or kids to allow them ample space to run and play. Don’t miss this opportunity to own a home that combines comfort, style, and practicality. Schedule a viewing today and experience firsthand the inviting warmth and charm of 4684 W Streetsboro Rd.
$1,324,900
3021 Rainbow Lane Richfield, OH 44286
- Type:
- Single Family
- Sq.Ft.:
- 7,884
- Status:
- Active
- Beds:
- 6
- Lot size:
- 3.53 Acres
- Year built:
- 2006
- Baths:
- 6.00
- MLS#:
- 5055212
- Subdivision:
- Rainbow Acres Ph II
ADDITIONAL INFORMATION
Welcome to this exceptional custom-built ranch nestled on a private cul-de-sac, spanning 3.53 acres of serene landscape. This sprawling estate boasts soaring ceilings and tall doors throughout, creating an expansive and luxurious atmosphere. With 6 bedrooms and 5.5 baths, it offers ample space for comfortable living. The open great room features a magnificent wall of windows that overlooks a spacious patio and a stunning 40x20 inground pool. The gourmet kitchen is a chef's dream, equipped with all appliances and adorned with two islands topped with granite tops and also features walk in pantry. A cozy family room with a wood-burning fireplace provides a perfect spot for relaxation. The master suite is a sanctuary unto itself, complete with a breathtaking bath and his and her closets. Four additional bedrooms on the first floor include two sharing a Jack and Jill bath, ideal for family or guests. Entertain with style in the formal dining room, and enjoy the convenience of a first-floor laundry room. The second floor offers versatility use with a bonus room that can serve as a second master bedroom, featuring two walk-in closets and a full bath. It includes a built-in Murphy bed for overnight guests, adding to its functionality and charm. The walkout lower level is designed for ultimate entertainment, featuring a game area, recreation room, bar, and a movie theater. A workout room adds to the amenities, while outside, a peaceful oasis awaits with a waterfall, covered fireplace, and trails leading to a fire pit in the wooded yard. Completing this remarkable property is an oversized 4-car garage with a workshop area, providing ample space for vehicles and hobbies alike and offers hot and cold water and gas stub for a heater.
- Type:
- Single Family
- Sq.Ft.:
- 1,568
- Status:
- Active
- Beds:
- 3
- Lot size:
- 0.65 Acres
- Year built:
- 2003
- Baths:
- 3.00
- MLS#:
- 5045940
ADDITIONAL INFORMATION
Move right into this gem in Richfield Village equidistant from Cleveland and Akron. Home sits on over 1/2 acre in a quiet neighborhood conveniently located with easy access to I-271 and I-77. 3 large bedrooms including an oversized master suite complete with walk-in closet and en-suite bathroom. 2 other bathrooms are located on the main floor. Big eat-in kitchen with large windows, extra freezer, and all appliances included. New energy-efficient furnace, central air conditioning, hot water heater, well pump, and LED lighting. Giant, clean, bright, and dry full basement has potential to be additional living space, gym, home office, or storage. Walkable to Richfield Woods Park, the brand new Richfield Brewing Company, and historic downtown. Located in the award-winning Revere School District and minutes from Cuyahoga Valley National Park.
- Type:
- Single Family
- Sq.Ft.:
- 973
- Status:
- Active
- Beds:
- 2
- Lot size:
- 2.3 Acres
- Year built:
- 1948
- Baths:
- 1.00
- MLS#:
- 5040152
ADDITIONAL INFORMATION
Charming Ranch on 2.3 Acres with Cleared Land and Woods – Versatile Residential with Commercial Potential** Discover a unique opportunity with this picturesque property conveniently located next to I-77, blending the tranquility of nature with unparalleled potential for commerical usage or development. This expansive 2.3-acre property features a cozy ranch home, which could be used as an office, and beautiful wooded areas, creating a private retreat perfect for both residential living and business ventures. ### Key Features: - **Prime Location:** Conveniently situated in close proximity to I-77, offering very easy access to nearby amenities and major routes. - **Residential Zoning:** Currently zoned for residential use, making it ideal for a family home, private getaway, or investment property. - **Commercial/Mixed-Use Potential:** Potential to rezone for commercial or mixed-use purposes, providing endless opportunities for business, development, or a combination of living and workspaces with high visibility from an interstate highway. - **Ranch Home:** Comfortable, cozy 2 bedroom ranch-style home, ready to be tailored to your needs. ### Additional Highlights: - Ample land for expansion or additional structures - Expansive, rural setting with the convenience of nearby urban amenities - Versatile property suitable for a variety of purposes: residential, commercial, or mixed-use development Don't miss out on this rare gem that combines natural beauty with incredible potential. Whether you're looking to create a custom home, establish a business, or develop a mixed-use space, this property offers a canvas of endless possibilities. Contact us today to schedule a viewing and explore the potential of this rare property.
- Type:
- Single Family
- Sq.Ft.:
- n/a
- Status:
- Active
- Beds:
- 3
- Lot size:
- 5.3 Acres
- Year built:
- 1950
- Baths:
- 2.00
- MLS#:
- 5044487
- Subdivision:
- Richfield 03
ADDITIONAL INFORMATION
Welcome to this exceptional new listing strategically located in the heart of Richfield. With its commercial zoning and unique grandfathered residential status, this property provides immense opportunities. Nestled in the highly sought-after Revere School district, it offers convenient access to major highways and the interstate, making it an ideal choice for business owners. The front home provides a comfortable living space, while the rear 3+ acres offer the perfect setting for running your business operations. The property has been thoughtfully designed, with a picturesque pond adding to its charm. Upon entering the home, you will be captivated by the meticulously remodeled kitchen. The brand new cabinets, sleek concrete countertops, and elegant stone accent pieces create a seamless and inviting atmosphere. The generous family room features a striking stone wood burning fireplace, beautifully complemented by stunning hardwood floors. Two bedrooms and a full bath on the first floor ensure ample space for comfortable living. The lower level, with its own separate access and walk-out feature, presents an additional room, perfect for entertaining, complete with a cozy fireplace. This property has undergone tasteful renovations, including a new roof, updated electrical panel, HVAC system, and fireplace flue/cap, all completed in 2017. Rest assured, every detail has been carefully attended to. So, bring your imagination and seize the incredible potential of this property that perfectly caters to both your residential and commercial needs.
- Type:
- Single Family
- Sq.Ft.:
- n/a
- Status:
- Active
- Beds:
- 4
- Lot size:
- 0.88 Acres
- Year built:
- 2024
- Baths:
- 3.00
- MLS#:
- 5024666
ADDITIONAL INFORMATION
Beautiful custom home with 1st Floor Primary Suite and main floor office/guest bedroom, full walk-out basement with 9' ceilings, and 3 car garage in prestigious Richfield, situated within the highly sought-after Revere School District. The 8' tall front door welcomes you into a spacious foyer with custom trim work and 12' ceilings. A private office boasts 10' ceilings and closet, which can also be used as a bedroom given its proximity to the 2nd full bath on the main floor. The great room features a gas fireplace with quartz surround, 12' ceilings, and dramatic window wall. It opens to the large kitchen with oversized quartz island, full overlay soft-close cabinetry and walk-in pantry that provides ample storage. The large family dining area has a 10' x 8' sliding glass door that opens to a huge covered composite deck, perfect for outdoor dining or entertaining. A vented chimney hood, gas range, wall oven and built-in micro and dishwasher complete this well-appointed kitchen. The 1st floor primary suite is accessed through a private vestibule and features a vaulted smooth ceiling, custom trim work, & ensuite bath with double quartz vanities and tile shower. The open-tread staircase w/ spindle rail leads you upstairs to find 2 bedrooms each w/ walk-in closets, loft, and full bath. Open carpeted stairs lead to the walk-out basement, which is prepped for future full bath & wet bar and opens with sliding glass door to the spacious backyard. The 3-car garage, mudroom with storage closet, and 1st-floor laundry room with built-in utility sink complete this functional plan situated on a wooded lot just under 1 acre in size. This beautiful home is now ready for occupancy!
$2,100,000
3454 Skye Ridge Drive Richfield, OH 44286
- Type:
- Single Family
- Sq.Ft.:
- 9,000
- Status:
- Active
- Beds:
- 5
- Lot size:
- 1.01 Acres
- Year built:
- 1999
- Baths:
- 7.00
- MLS#:
- 5009959
- Subdivision:
- Glencairn Forest
ADDITIONAL INFORMATION
Captivating Custom built Brick Cape Cod / Colonial 5 Bedrooms, 7 Bathrooms (5/2), 4 Car Heated Garage, 4 Fireplaces, Grand 2 Story Marble Foyer with Transcending Stairway, 1st Floor Master Suite, Luxury Bathroom, 2 Vanities/Sinks, Soaking Tub, Walk in Shower, Dual Walk in Closets, Sitting Room, 1st Floor Laundry, Chef's Eat in Kitchen with High end Stainless Steel Appliances (Wolf/Subzero), Hood vent, Granite Counters, Stone tile Backsplash, Breakfast Bar + Island with Additional Seating, Wood Floors, Fireplace in Family Room, Amazing Windows + Natural Light. 2 Story Great Room, Fireplace, Soaring Floor to Ceiling Windows with Views of Gorgeous Yard, 1st Floor Study/Office with Fireplace, Hand milled Woodwork/Trim/Mantel/Crown Molding. Formal Dining Room with Crown Molding, Tray Ceiling + Wainscoting. Upper Level offers 4 Private, Generous sized Bedrooms + 3 Full Bathrooms. Partially Finished Lower Level Walk out to Breathtaking, Custom Designed/Built 4000 Square Feet Outdoor Entertainment Area: Gazebo with 2 sided Stone Fireplace, Sunbrite TV, Granite Counters, Gas Grill, Dining Area, Fire pit, Stone Patio, Courtyard + Beautifully Landscaped Yard. Wonderful Glencairn Forest in Revere Schools ~ Make your Appointment Today ~

The data relating to real estate for sale on this website comes in part from the Internet Data Exchange program of Yes MLS. Real estate listings held by brokerage firms other than the owner of this site are marked with the Internet Data Exchange logo and detailed information about them includes the name of the listing broker(s). IDX information is provided exclusively for consumers' personal, non-commercial use and may not be used for any purpose other than to identify prospective properties consumers may be interested in purchasing. Information deemed reliable but not guaranteed. Copyright © 2024 Yes MLS. All rights reserved.
Richfield Real Estate
The median home value in Richfield, OH is $497,500. This is higher than the county median home value of $179,200. The national median home value is $338,100. The average price of homes sold in Richfield, OH is $497,500. Approximately 86.56% of Richfield homes are owned, compared to 7.91% rented, while 5.54% are vacant. Richfield real estate listings include condos, townhomes, and single family homes for sale. Commercial properties are also available. If you see a property you’re interested in, contact a Richfield real estate agent to arrange a tour today!
Richfield, Ohio has a population of 3,714. Richfield is more family-centric than the surrounding county with 28.73% of the households containing married families with children. The county average for households married with children is 26.83%.
The median household income in Richfield, Ohio is $67,404. The median household income for the surrounding county is $63,111 compared to the national median of $69,021. The median age of people living in Richfield is 55.3 years.
Richfield Weather
The average high temperature in July is 82.6 degrees, with an average low temperature in January of 19.9 degrees. The average rainfall is approximately 38.3 inches per year, with 49.9 inches of snow per year.
