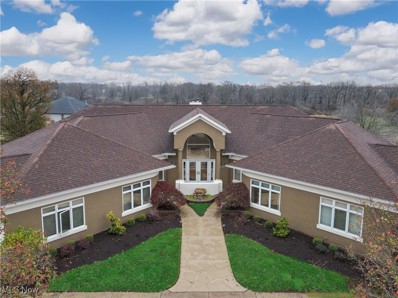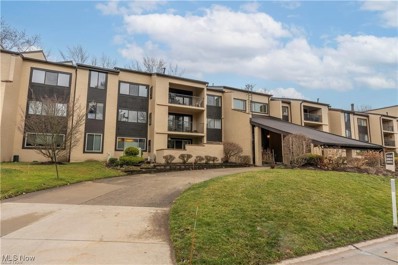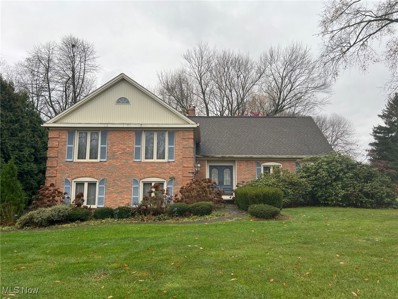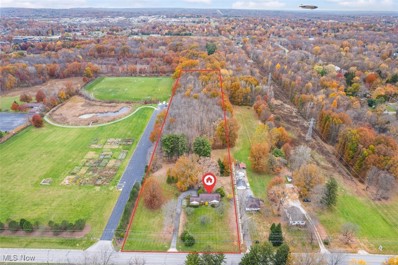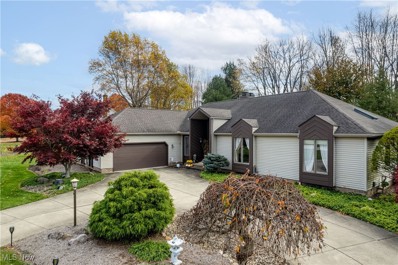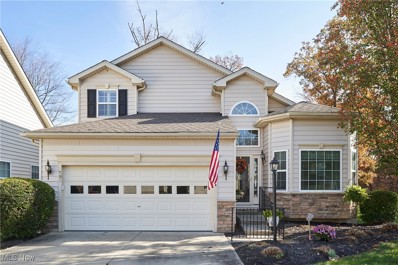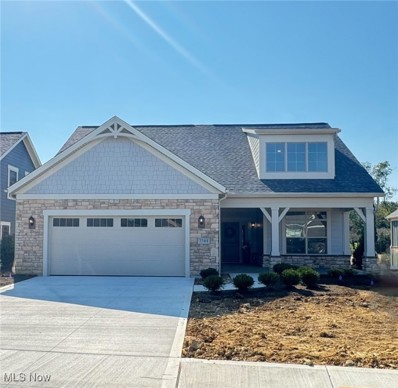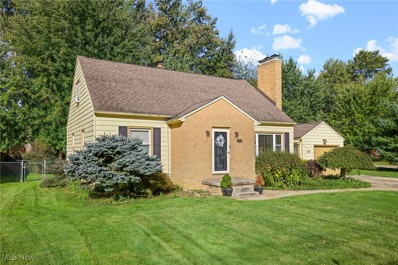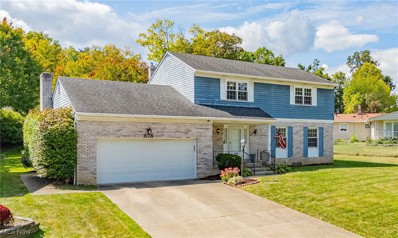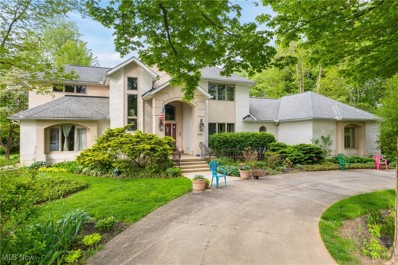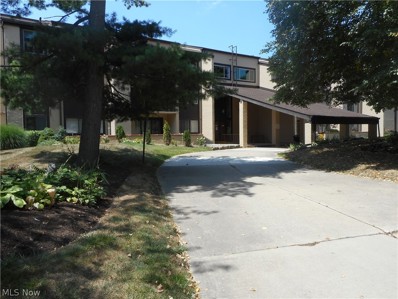Fairlawn OH Homes for Sale
- Type:
- Single Family
- Sq.Ft.:
- 7,039
- Status:
- NEW LISTING
- Beds:
- 5
- Lot size:
- 0.47 Acres
- Year built:
- 1995
- Baths:
- 6.00
- MLS#:
- 5086437
ADDITIONAL INFORMATION
Discover luxury living in this extraordinary 8,360 SF Rosemont Ridge residence, where your dream home becomes a breathtaking reality. This magnificent ranch, with full walk-out lower level, boasts 5 bedrooms and 6 baths, offering an abundance of space for both intimate family moments and grand entertaining. As you step into the awe-inspiring living room, you're greeted by soaring ceilings and a wall of windows that flood the space w/natural light. The elegant fireplace serves as a captivating focal point, while plush seating and new luxurious carpet invites you to relax and unwind. The seamless flow between living areas creates an atmosphere of sophistication and warmth. The gourmet kitchen is a culinary enthusiast's paradise, featuring a stunning hexagonal island with exquisite countertops, state-of-the-art appliances - new double wall ovens, warming drawer, and built-in gas cooktop. The adjacent living area allows for effortless entertainment, making this the heart of your home. This area lends to an expansive outdoor deck including outdoor speakers for those warm summer evenings. Retreat to the primary suite, a vast 410 SF private oasis boasts a sitting area with private deck, walk-in closet and direct access to a spa-like ensuite bathroom. The bathroom itself is a work of art, with dual vanities, a frameless tiled shower, and high-end finishes that exude luxury. Throughout the home, you'll find thoughtful details and premium materials, from the gleaming hardwood floors to the new designer light fixtures. The add'l bedrooms are generously sized and beautifully appointed, offering comfort and style for family members and guests alike. The walk-out lower level offers a full kitchen with breakfast bar. An additional living room w/fireplace that lends to the outdoor patio. Two massive storage areas with much potential for a home theater or gym. Add'l full bath and bedroom on the lower level. Your dream home awaits – seize this opportunity to make it yours.
- Type:
- Condo
- Sq.Ft.:
- 1,828
- Status:
- NEW LISTING
- Beds:
- 2
- Year built:
- 1976
- Baths:
- 2.00
- MLS#:
- 5086088
- Subdivision:
- Westwood Village
ADDITIONAL INFORMATION
Welcome to your new abode at 1006 Bunker Dr #201, Fairlawn—a truly captivating 2-bedroom, 2-bathroom condo that offers both comfort and convenience. This spacious one-floor living haven boasts an open floor plan, where natural light pours in, creating a warm and inviting atmosphere perfect for both relaxation and entertaining. Step into the eat-in kitchen, complete with sleek stainless steel appliances, designed to make every culinary experience delightful. The expansive bedrooms offer ample closet space, ensuring all your storage needs are met with ease. With community amenities that include a beautiful pool and well-maintained tennis courts, leisure and recreation are just steps away from your door. Enjoy modern conveniences and peace of mind with inclusive Spectrum internet/wifi and two connections of a silver package of cable tv(200 channels), elevator, heat, trash, snow removal, and meticulous grounds care. Parking is a breeze with exclusive access to an underground heated garage offering two dedicated spots and a storage room. This condo presents the perfect blend of style and convenience, making it an ideal choice for both families and individuals seeking a vibrant yet serene lifestyle. Don't miss the opportunity to call this exceptional property home. Schedule a viewing today.
$369,900
3330 Stanley Road Fairlawn, OH 44333
- Type:
- Single Family
- Sq.Ft.:
- 3,855
- Status:
- Active
- Beds:
- 5
- Lot size:
- 0.44 Acres
- Year built:
- 1968
- Baths:
- 4.00
- MLS#:
- 5085062
ADDITIONAL INFORMATION
In the heart of Fairlawn, this multi level home is ready for some TLC. Spacious floor plan with 5 bedrooms and 3.5 baths. Main floor with living and dining rooms and eat in kitchen. The lower level has garage access, a partial bath and spacious family room with built-ins. The second floor of bedrooms include the primary suite with a bath, two bedrooms and a full bath. The upper floor has a jack and jill bath between two bedrooms and a large storage closet. The basement has some built-ins and laundry. Updates include newer windows, patio door in the family room, on furnace relaced, roof, some tile and bathroom improvements. Home is being sold "AS IS'. There is a dedicated lot next door that is negotiable.
- Type:
- Single Family
- Sq.Ft.:
- 1,324
- Status:
- Active
- Beds:
- 3
- Lot size:
- 6.86 Acres
- Year built:
- 1952
- Baths:
- 1.00
- MLS#:
- 5083474
- Subdivision:
- Copley
ADDITIONAL INFORMATION
Brick Ranch Home with Outbuilding On 6.8+ Acres, 3 Bedroom, 1 Bath, 2-Car Attached Garage, Detached Block Shop 24x24 Building. Nice, Mostly Wooded Lot. Fairlawn City, Copley/Fairlawn CSD, Summit Co. - Live and Online Bidding Available. ABSOLUTE AUCTION, all sells to the highest bidders on location. ONLINE BIDDING BEGINS SUNDAY, NOVEMBER 24, 2024 – 12:00 PM and AUCTION LIVE ON-SITE BIDDING WILL BEGIN WEDNESDAY, NOVEMBER 27, 2024, 12:00 PM. Opportunity presents a brick ranch home in Fairlawn on a nice 6.857-acre mostly wooded lot. Ranch-style 3-bedroom, 1-bath home built in 1952, offering 1,324 SF of living space. The home features an attached 2-car rear entry garage, eat-in kitchen, dining area, large living room with fireplace, bedrooms, and bath on the main level. Basement with half storage/laundry area and half with fireplace and at one time finished living space. The home also offers a detached block building shop/garage, with heat and electric, and a storage lean-to on the rear. All situated on a park-like setting, with approximately 231 ft. frontage and 1,350 ft. depth. Lot size per deed and Summit County parcel map. Mostly wooded, level lot offering a private piece of nature, conveniently located in Fairlawn, Copley/Fairlawn City School District, directly next to Fairlawn Park. Good home in need of updating. The home is on breaker electric, natural gas FA heat, well, and septic, with sewer available at the road. Taxes approx. $1,908.99 per half year. Summit County parcel number 0901756. Don’t miss out on an exciting opportunity to own this rare property! Call the auctioneer with questions. The home will be open for inspection on auction day beginning at 10:00 AM. Also selling contents of home online only.
$499,900
729 SUNRIDGE Road Fairlawn, OH 44333
Open House:
Sunday, 11/24 1:00-2:30PM
- Type:
- Single Family
- Sq.Ft.:
- 2,508
- Status:
- Active
- Beds:
- 3
- Lot size:
- 0.68 Acres
- Year built:
- 1992
- Baths:
- 3.00
- MLS#:
- 5083092
ADDITIONAL INFORMATION
Discover your personal sanctuary at 729 Sunridge Rd, where aspirations become reality. This exquisite 2508 sq ft home seamlessly blends comfort and sophistication, offering a canvas for your ideal lifestyle. The heart of the home is a stunning open-concept living area, where the kitchen, dining, and living spaces flow together, creating an entertainer's paradise bathed in natural light from expansive windows and skylights. Located in desirable Fairlawn, this home puts you at the center of it all while providing a peaceful escape. With its blend of modern amenities, thoughtful design, and ample space for both relaxation and entertainment, this property isn't just a house - it's the key to unlocking the lifestyle you've always dreamed of. Welcome home to 729 Sunridge Rd, where your aspirations become your everyday reality.
- Type:
- Single Family
- Sq.Ft.:
- 2,773
- Status:
- Active
- Beds:
- 4
- Lot size:
- 0.14 Acres
- Year built:
- 2007
- Baths:
- 4.00
- MLS#:
- 5082264
- Subdivision:
- Willow Creek
ADDITIONAL INFORMATION
Welcome to 791 Willow Creek Dr, an exceptional home built by Pride One in the highly desirable Revere School District that offers modern amenities and a low-maintenance lifestyle with HOA services that include landscaping and snow removal. This spacious 4-bedroom, 3.5-bath home features a thoughtfully designed layout, including a FIRST FLOOR MASTER suite complete with an en-suite bath and walk-in closet. The main level also includes a refreshed kitchen with granite countertops, a stunning two-story great room with a beautiful stone gas fireplace and lots of windows, a convenient laundry room, and a half bathroom. Upstairs, you'll find two additional bedrooms, a full bath, and an open loft area that offers flexible space for a home office, playroom, or reading nook. The finished basement adds incredible versatility with a large rec room, a fourth bedroom, a full bath, and plenty of storage. Outside, a low-maintenance Trex deck invites you to enjoy serene wooded views as the home backs up to the Summit County Metroparks. Additional highlights include an attached two-car garage and an unbeatable location just 17 minutes from Akron and 36 minutes from Cleveland, with easy access to I-77, shopping, and dining. This home combines comfort, convenience, and peace of mind with the HOA handling your outdoor maintenance needs—allowing you to truly enjoy your beautiful surroundings. Don’t miss your chance to make this beautiful home your own!
$749,000
3348 Willow Lane Fairlawn, OH 44333
- Type:
- Single Family
- Sq.Ft.:
- 2,658
- Status:
- Active
- Beds:
- 3
- Lot size:
- 0.19 Acres
- Year built:
- 2024
- Baths:
- 3.00
- MLS#:
- 5075404
- Subdivision:
- Retreat at Rosemont
ADDITIONAL INFORMATION
Quick Move In Home Opportunity! The Torino is an incredible, expansive home with features built to your exact specifications. With plenty of room for your oversized sofas, large dining room table, and room to spare, this elegant and wide open home allows you to easily and comfortably host friends and family. When you desire a home that can be built to to satisfy your entertaining lifestyle, but also keep you in mind with the addition of thoughtfully-planned privacy features, look no further than the Torino. Relax in peace and enjoy the view of the private courtyard and covered patio off primary. Enjoy your delightful owner’s suite with a custom walk-in shower and double sinks. Welcome your guests in grand fashion thanks to the special front entry porch Like the rest of the home, the gourmet kitchen offers plenty of room, making it the ideal place to have a quick meal or prepare a grand feast for family and friends. A bonus suite adds even greater flexibility and comfort for those dear guests that come to visit. The Retreat at Rosemont is tucked away in a private community surrounded by 64 acres of green space. Our community will tie into the walking trail so you can connect anywhere you need to go! Relaxed rural living, while offering all the benefits of being minutes away from major services, entertainment and shopping venues. Resort style amenities include clubhouse with fitness center, pool, pickleball court, bocce ball, green space with pond. Our homes are designed and built to connect you to the outdoors and your community without any outside maintenance or yard work.
- Type:
- Single Family
- Sq.Ft.:
- 1,888
- Status:
- Active
- Beds:
- 3
- Lot size:
- 0.33 Acres
- Year built:
- 1954
- Baths:
- 2.00
- MLS#:
- 5074436
- Subdivision:
- Beck Fairlawn
ADDITIONAL INFORMATION
Welcome to this charming Cape Cod-style home nestled at 316 Stratford Rd, Fairlawn. This delightful 3-bedroom, 2-bathroom property exudes warmth and character. Upon entering, you're greeted by a cozy living room, where a wood-burning fireplace takes center stage, casting a warm glow that's beautifully complemented by rich hardwood flooring. It's an ideal setting for intimate gatherings or simply unwinding with a good book. The heart of this home is the kitchen, boasting sleek appliances and abundant counter space. Whether you're crafting a weekday dinner or hosting a culinary feast, this space seamlessly combines functionality and style. Moving on, you'll find three spacious bedrooms, 2 on the first floor and 1 on the second. These bedrooms all offer a serene retreat from the hustle and bustle of daily life. Each room promises comfort and ample space for personal touches, ensuring restful nights and bright mornings. Venture downstairs to discover a finished basement that could be your ultimate entertainment hub. It features its own bar area and a second fireplace, offering a unique space for relaxed evenings or lively get-togethers with friends and family. Fairlawn offers more than just a beautiful home. You're conveniently situated near relaxed dining options and serene parks. Don’t miss your chance to experience the allure of this home firsthand. Schedule a viewing today!
- Type:
- Single Family
- Sq.Ft.:
- 2,955
- Status:
- Active
- Beds:
- 4
- Lot size:
- 0.27 Acres
- Year built:
- 1969
- Baths:
- 4.00
- MLS#:
- 5071628
- Subdivision:
- West Market View
ADDITIONAL INFORMATION
LOCATION, LOCATION, LOCATION! This spacious 4 bedroom home is just a stone's throw away from W. Market St, giving you premier access to the shopping, restaurants, entertainment, and other countless amenities Fairlawn has to offer. The interior of the home has undergone several large renovations over the past several years. The eat-in kitchen is a perfect blend of trendy and timeless, with it's sleek butcher block countertops, stainless steel appliances, matte forest green cabinets, and Edison style lights. The home's sizeable living room, formal dining room, sunroom, and the open layout make it an ideal setting to entertain. All of this can be found on the main floor, in addition to the lavish family room and half bathroom. Upstairs, the large primary bedroom features double closets and an ensuite full bathroom. 3 additional bedrooms and another full bathroom complete the upstairs. The basement has been fully finished and tastefully remodeled, offering a wet bar with glossy epoxy countertops, the addition of another full bathroom, and other various cosmetic upgrades. This beautiful home also features a large stone backyard patio, a heated 2 car garage, lots of space for storage, and a newer A/C unit. Call your favorite Realtor for more details or to schedule a private showing!
- Type:
- Single Family
- Sq.Ft.:
- 4,362
- Status:
- Active
- Beds:
- 4
- Lot size:
- 0.56 Acres
- Year built:
- 1993
- Baths:
- 5.00
- MLS#:
- 5065215
- Subdivision:
- Ridge Wood Lakes
ADDITIONAL INFORMATION
This impeccably maintained 2,789-square-foot home is nestled on a 0.56-acre wooded lot in the heart of Fairlawn. The stunning property offers the perfect blend of luxury and comfort in a wonderful neighborhood. As you approach, you'll be greeted by a picturesque, paved horseshoe driveway leading to a charming brick and stucco exterior. Step inside the grand foyer to discover an open floor plan highlighted by vaulted ceilings and an abundance of natural light. The first-floor primary suite is a true retreat, featuring a spacious bathroom and a walk-in closet. The remodeled kitchen is bright and open, boasting granite countertops, stainless steel appliances, and a breakfast nook. The kitchen opens to the cozy family room, perfect for gatherings. A spacious living room with a beautiful fireplace, formal dining room, laundry room, and half bath complete the breathtaking main level. Upstairs, you'll find three generously sized bedrooms, two full baths, and a hallway loft overlooking the main living area below. Step outside to a beautiful deck off the kitchen, offering ample space for entertaining in your private backyard oasis. The finished lower level adds substantial square footage to your living space, with an oversized rec room, a second kitchen area, a bonus room with a closet that could serve as a fifth bedroom, and another full bathroom. This home is a rare find, combining elegance, comfort, and functionality in one perfect package- don’t miss the chance to make it yours!
- Type:
- Condo
- Sq.Ft.:
- 4,150
- Status:
- Active
- Beds:
- 3
- Lot size:
- 0.1 Acres
- Year built:
- 1975
- Baths:
- 4.00
- MLS#:
- 5058328
- Subdivision:
- Westwood Village Condo
ADDITIONAL INFORMATION
Premiere end unit! 2 story LR, Open LR/DR for entertaining. 2nd floor Library overlooks living room. Each bedroom has en-suite and walk-in closets. FP in LR. Large eating area in kitchen. Secure building with buzzer access and enclosed parking with elevator to your floor. Unit overlooks pool, tennis/pickle ball courts out one window and trees/ green area out other window. Plenty of closets and storage area. A one of a kind unit not to be ignored. This unit, with its location, size and amenities only comes along once in a life time.

The data relating to real estate for sale on this website comes in part from the Internet Data Exchange program of Yes MLS. Real estate listings held by brokerage firms other than the owner of this site are marked with the Internet Data Exchange logo and detailed information about them includes the name of the listing broker(s). IDX information is provided exclusively for consumers' personal, non-commercial use and may not be used for any purpose other than to identify prospective properties consumers may be interested in purchasing. Information deemed reliable but not guaranteed. Copyright © 2024 Yes MLS. All rights reserved.
Fairlawn Real Estate
The median home value in Fairlawn, OH is $315,000. This is higher than the county median home value of $179,200. The national median home value is $338,100. The average price of homes sold in Fairlawn, OH is $315,000. Approximately 70.79% of Fairlawn homes are owned, compared to 21.01% rented, while 8.2% are vacant. Fairlawn real estate listings include condos, townhomes, and single family homes for sale. Commercial properties are also available. If you see a property you’re interested in, contact a Fairlawn real estate agent to arrange a tour today!
Fairlawn, Ohio has a population of 7,697. Fairlawn is more family-centric than the surrounding county with 27.16% of the households containing married families with children. The county average for households married with children is 26.83%.
The median household income in Fairlawn, Ohio is $77,771. The median household income for the surrounding county is $63,111 compared to the national median of $69,021. The median age of people living in Fairlawn is 44.2 years.
Fairlawn Weather
The average high temperature in July is 82.6 degrees, with an average low temperature in January of 19.9 degrees. The average rainfall is approximately 38.3 inches per year, with 38.5 inches of snow per year.
