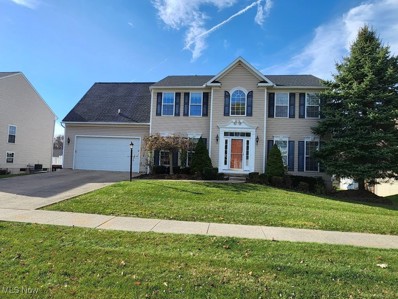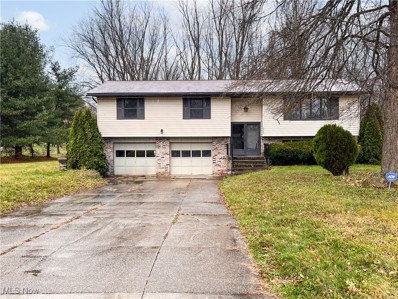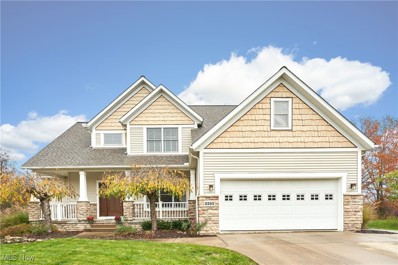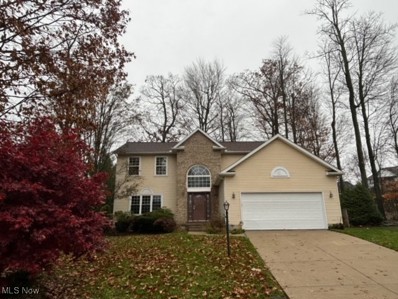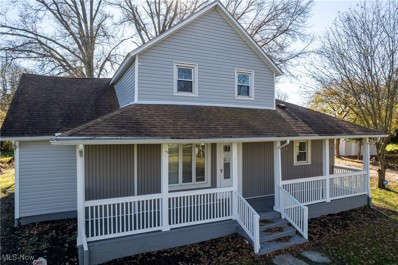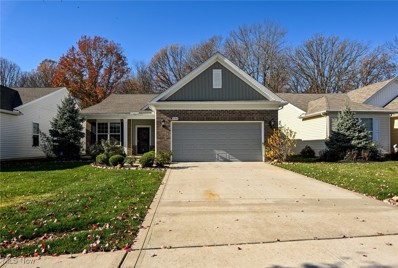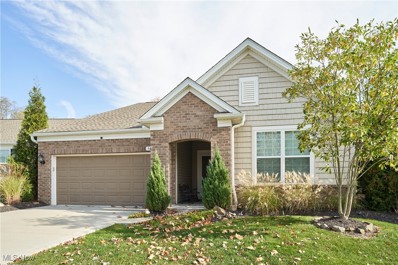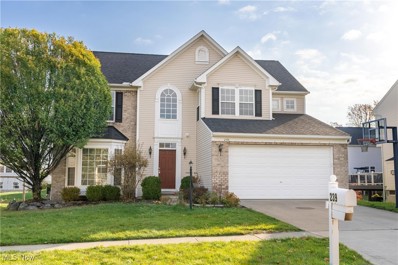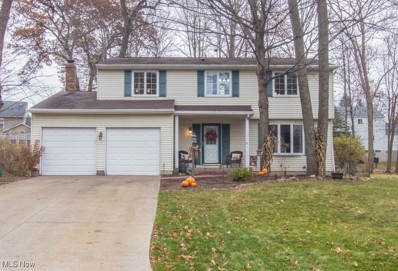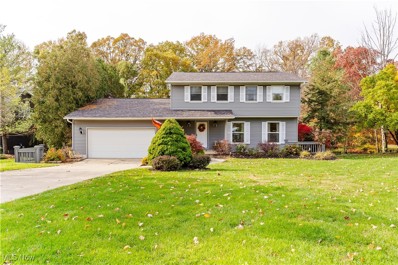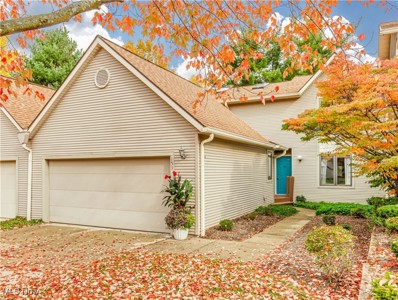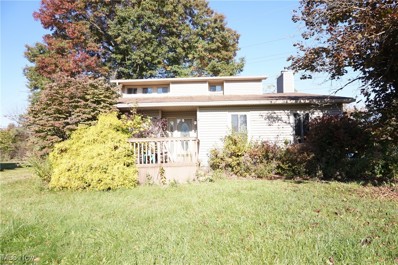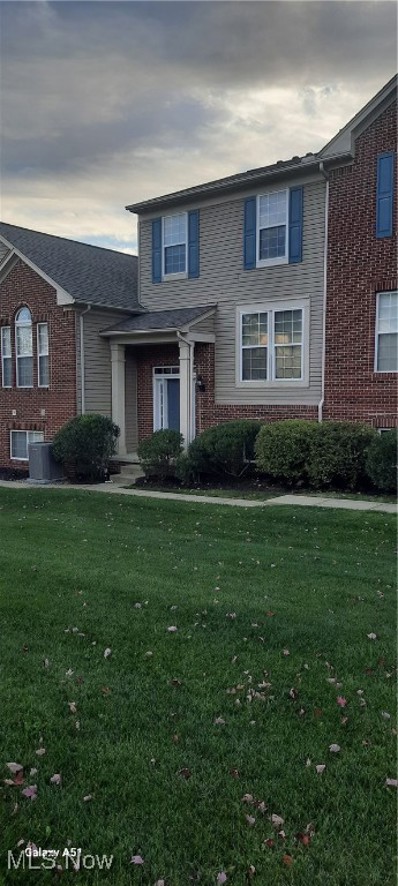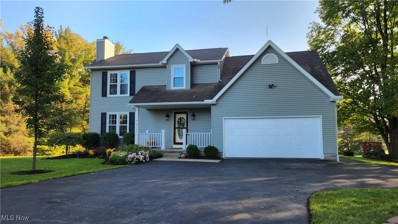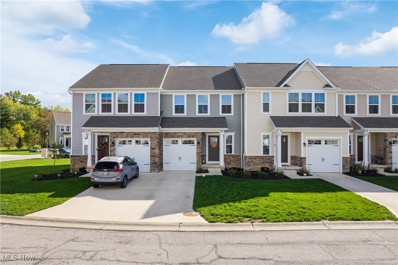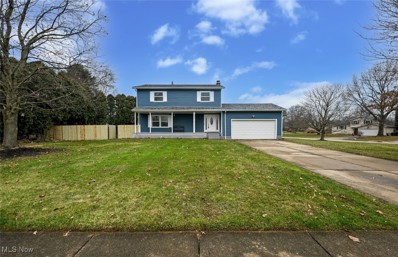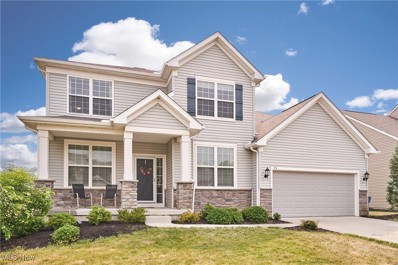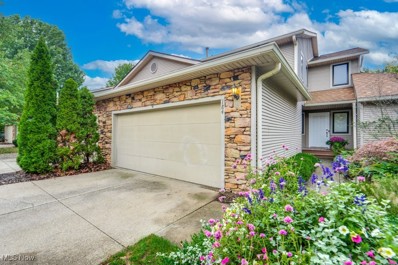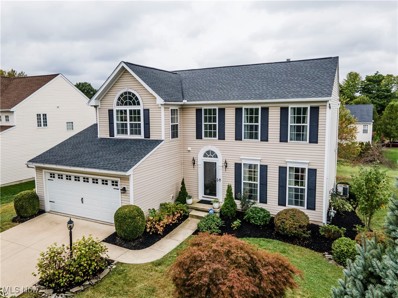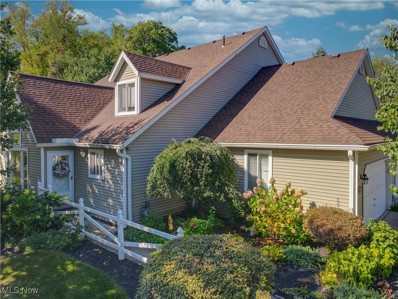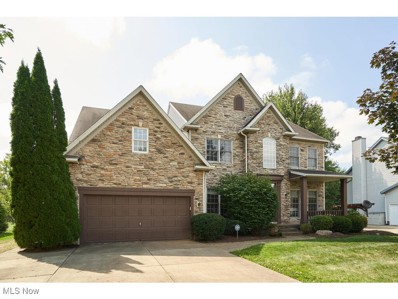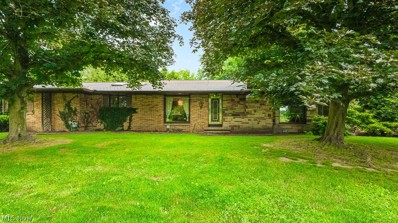Copley OH Homes for Sale
$479,900
234 Misty Lane Copley, OH 44321
- Type:
- Single Family
- Sq.Ft.:
- 3,624
- Status:
- NEW LISTING
- Beds:
- 5
- Lot size:
- 0.25 Acres
- Year built:
- 2005
- Baths:
- 4.00
- MLS#:
- 5086814
- Subdivision:
- Creekside Estates Ph 3
ADDITIONAL INFORMATION
Open House:
Sunday, 12/1 1:30-3:00PM
- Type:
- Single Family
- Sq.Ft.:
- 1,860
- Status:
- Active
- Beds:
- 3
- Lot size:
- 0.32 Acres
- Year built:
- 1978
- Baths:
- 3.00
- MLS#:
- 5085480
- Subdivision:
- Frashure Park Estate #1
ADDITIONAL INFORMATION
Calling all investors! Auction coming soon. Don't miss out on a chance to bid on this 3 bed, 2 half bath bi-level home in Norton/Copley's desirable Frashure Park Estates. A bit of TLC can transform this home into a profitable, sparkling gem. Thoughtfully reimagined kitchen layout offers newer cabinets and an abundance of counter space. You will love the generous passthrough window overlooking the living room. This open floor plan is excellent for entertaining. Beautifully functional layout. All appliances stay. Slider door in dining room to deck is newer. Spacious primary suite includes a half bath. Second half bath is in the lower walkout level. Brand new slider in garage ready to be installed in lower level family room. Two car attached garage . Backyard feels private, surrounded by beautiful pines on the park side and a wall of green on adjoining land, stretching fully across the width of the back edge of this .32 acre lot. Frashure Park is a delightfully peaceful neighborhood with friendly neighbors, all season walkers and joggers. Norton City School District. Directly off of Summit Rd, this location is ideal for accessing nearby highway or heading into Copley, Barberton or Wadsworth. Open House will be on December 1st, 2024 from 1:30-3:00 pm. The property will be auctioned at 4:30 pm on December 18th, 2024. Pre-View the home, day of auction on December 18th, 2024 starting at 3:00 pm. Pre-Auction offers may be submitted up until 5:00 pm on December 17th, 2024. POF/Pre-Approval required. Any desired inspections must be made prior to bidding.
- Type:
- Single Family
- Sq.Ft.:
- 2,697
- Status:
- Active
- Beds:
- 4
- Lot size:
- 0.17 Acres
- Year built:
- 2003
- Baths:
- 3.00
- MLS#:
- 5083477
- Subdivision:
- Rhoades Allotment Twin Crks Drive
ADDITIONAL INFORMATION
Offered for the first time, this custom Todd Wallace-built home, nestled on a peaceful cul-de-sac, is the perfect blend of comfort and sophistication. This home is sure to impress with a thoughtfully designed floor plan and exquisite finishes. The first floor features a two-story foyer that opens into a generously sized Great room, highlighted by a striking stone gas fireplace, creating a warm and inviting atmosphere, especially for those winter months. The kitchen is equipped with all stainless steel appliances, granite countertops, and plenty of storage in the cabinets and pantry. Off the eat-in kitchen area leads to a screened-in patio, perfect for outdoor dining or enjoying your morning coffee in peace. The laundry room is conveniently located off the 2-car garage and offers shelving, folding table and utility sink. Hardwood floors flow through the Great room, formal dining room and the first-floor primary bedroom. This sizable bedroom and luxurious bathroom include a vanity with two sinks, a relaxing soaking tub, a handicap-accessible shower, and a generous walk-in closet. Upstairs, you’ll find three spacious bedrooms, with a bonus room that could easily function as a fifth bedroom, home office, or playroom. The full bathroom upstairs features double sinks, a tub/shower combo, and a commode separated by a convenient pocket door for added privacy. This home is conveniently located near shopping, restaurants, and several parks. Just minutes from I-77. Updates include new paint throughout the first floor, carpeting in the entire upstairs, Roof (20) AC(18) Furnace (24). Call today to tour this gorgeous home before it's gone.
$379,900
4113 Adena Circle Copley, OH 44321
- Type:
- Single Family
- Sq.Ft.:
- 3,023
- Status:
- Active
- Beds:
- 4
- Lot size:
- 0.22 Acres
- Year built:
- 1998
- Baths:
- 3.00
- MLS#:
- 5085389
- Subdivision:
- Grove At Heritage Woods
ADDITIONAL INFORMATION
Lovely brick and vinyl colonial by Stiles, situated on cul-de-sac boasts 4 bedrooms and 2.5 baths. Two story foyer with hardwood floors, open staircase, and newer front door entry. Formal living room and dining room boasts new carpet and nine foot ceilings. Kitchen offers all appliances, separate eating area, and slider to deck. Step down family room features gas fireplace, new carpet, and a large window overlooking a private back yard. Guest bath and a first floor laundry complete the first floor. The second floor presents an owners suite with vaulted ceiling, glamour bath w/ double vanity, granite, walk-in shower, and soaking tub. The lower level recreation room with tile floors, gas fireplace, and ample storage. Additional notables include furnace '24, roof '20, deck, stamped concrete patios and walkways. Needs some work. Bring your handyman. Revere schools. Quick possession.
$309,900
1848 WRIGHT Road Copley, OH 44320
- Type:
- Single Family
- Sq.Ft.:
- 1,800
- Status:
- Active
- Beds:
- 3
- Lot size:
- 3.56 Acres
- Year built:
- 1930
- Baths:
- 2.00
- MLS#:
- 5084984
ADDITIONAL INFORMATION
Charming 3-Bedroom, 2-Bathroom Farmhouse on 3.56 Acres in Copley, Ohio Welcome to this beautiful farmhouse nestled on 3.56 acres in Copley, Ohio! This delightful home offers the perfect blend of rural tranquility and modern comfort. Featuring three spacious bedrooms and two well-appointed bathrooms, this property is ideal for those seeking a peaceful retreat with room to roam. Step inside to a warm, inviting interior with classic farmhouse details, including all new flooring, large windows that fill the home with natural light, and a large beautiful kitchen. The open living areas provide a perfect space for both relaxing and entertaining. The master suite is generously sized, with a private bathroom and ample closet space. Two additional bedrooms offer flexibility for family, guests, or a home office. Outside, enjoy the expansive 3.56-acre lot, perfect for gardening, outdoor activities, or even keeping livestock. The property offers plenty of space for a barn, workshop, or to build your dream outdoor living areas. Located in the desirable Copley area, you'll enjoy the peaceful countryside feel while still being just a short drive away from shopping, dining, and local amenities. Don’t miss the chance to make this charming farmhouse your new home!
$449,000
494 Arbor Lane Copley, OH 44321
- Type:
- Single Family
- Sq.Ft.:
- 1,898
- Status:
- Active
- Beds:
- 2
- Lot size:
- 0.18 Acres
- Year built:
- 2017
- Baths:
- 2.00
- MLS#:
- 5082126
- Subdivision:
- Arbor Chase Sub Ph 2
ADDITIONAL INFORMATION
Welcome to the Beautiful Ranch in Copley. This is limited-maintain living in a community that is minutes away from major highways I-77, I-71and everything else such as shopping/dinning, health care, parks and down town Akron. This ranch featuring 3 bedrooms and 2 full baths. Owner’s suite includes an on-suite bathroom with double vanity and walk-in tile shower, as well as a large walk-in closet. One bedroom located away from the owner’s suite for quest privacy and conveniently located near the 2nd full bath. Office can be use as third bedroom. The open-concept upgraded kitchen features eat-kitchen, oversized granite island, the stunning beverage center across from the island, an abundance of cabinets with decorative glass doors and wine glass stem holders, wine rack and an under-counter wine fridge and includes all stainless steel appliances. Sun room leads out Low maintain deck. you will love the location. Schedule you tour Today.
Open House:
Sunday, 11/24 12:00-1:30PM
- Type:
- Single Family
- Sq.Ft.:
- 2,087
- Status:
- Active
- Beds:
- 2
- Lot size:
- 0.17 Acres
- Year built:
- 2016
- Baths:
- 2.00
- MLS#:
- 5082819
- Subdivision:
- Arbor Chase Sub Ph 1
ADDITIONAL INFORMATION
Must see ranch in Arbor Chase with a private back yard. This 2 bed, 2 bath home with optional 3rd bedroom or office sits on a private lot at the back of the development. Open kitchen featuring a huge granite island with seating for 5+. The kitchen is open to family room space with gas fireplace, dining area and sitting area overlooking a private patio. The primary bedroom in the back of the home features a large en-suite with walk in closet.
- Type:
- Single Family
- Sq.Ft.:
- 3,811
- Status:
- Active
- Beds:
- 4
- Lot size:
- 0.21 Acres
- Year built:
- 2006
- Baths:
- 4.00
- MLS#:
- 5081619
- Subdivision:
- Creekside Estates Ph 4
ADDITIONAL INFORMATION
$280,000
273 Treetop Spur Copley, OH 44321
- Type:
- Single Family
- Sq.Ft.:
- 2,620
- Status:
- Active
- Beds:
- 4
- Lot size:
- 0.3 Acres
- Year built:
- 1977
- Baths:
- 3.00
- MLS#:
- 5080999
- Subdivision:
- Westmont Woods
ADDITIONAL INFORMATION
Welcome to this wonderful 4 bedroom and 3 bath Colonial located in the desirable Westmont Woods in Copley on .3 acres of property with hardwood flooring throughout, beautiful bay windows, a nice front porch that overlooks the yard and a finished basement that can be used as additional space for entertaining as well as plenty of storage space in the lower level. As you enter the home, the large formal living area leads into the formal dining room. The cozy family room features a fireplace and sliding doors which lead to the covered deck. The three bedrooms on the upper floor that share a hall bath along with the master suite with a walk-in closet and en-suite bath round the tour. There is also a shed in the backyard that can be used a working office year round and has electricity to plug in heaters and AC unit if desired. INCLUDED are all kitchen appliances and a 1-year home warranty. This home is in a great location and conveniently located near I-77, restaurants, shopping, parks, and other local attractions. Truly a must see home...
$379,900
380 Misty Lane Copley, OH 44321
- Type:
- Single Family
- Sq.Ft.:
- 2,885
- Status:
- Active
- Beds:
- 4
- Lot size:
- 0.43 Acres
- Year built:
- 1984
- Baths:
- 4.00
- MLS#:
- 5081522
- Subdivision:
- Westmont Woods
ADDITIONAL INFORMATION
Wonderful family home in Revere Schools! New roof and siding in 2020, all appliances 2018 or newer, AC 2019, well pump, hot water and pressure tank 2022. This home has so much to offer! The amazing covered deck will be the centerpiece of your outdoor entertaining! Spacious eat-in kitchen featuring hardwood floors and stainless steel appliances, tile backsplash and pantry. The large dining room off the kitchen is ideal for large family gatherings! Formal living room will make a great first impression for your guests as you greet them in the foyer. You will enjoy family movie nights in the family room featuring tile fireplace, this cozy room is open to the kitchen and offers access to the deck. All the bedrooms are great size with spacious closets. Lower walkout level provides an additional family room, recreation/playroom and half bath. Access the large fenced in backyard from lower level or deck, this yard offers sport court, fire pit and plenty of room for running and playing! Don't miss out on this wonderful home in a convenient location
$300,000
153 Tecumseh Lane Copley, OH 44321
- Type:
- Condo
- Sq.Ft.:
- 2,180
- Status:
- Active
- Beds:
- 3
- Lot size:
- 0.05 Acres
- Year built:
- 1988
- Baths:
- 3.00
- MLS#:
- 5081024
- Subdivision:
- Adena Knolls Condo
ADDITIONAL INFORMATION
Welcome to 153 Tecumseh Lane, an updated, neat & clean 3 BR 2.5 BA, 2180 sqft condo in Revere schools. Walk past the cute front deck to the entryway with a half bath featuring updated honed quartz countertops & coat closet. 1st floor primary bedroom features a large full en suite bath with double vanity with updated honed granite countertops, soaking tub & walk-in shower. The Great room is large and bright and features a gas fireplace with updated doors on either side with large transom windows above each. Doors lead to a wood deck that spans the back of the condo and feels very private due to the clever layout of the building. Pitched ceiling, recessed lighting, newer carpet with upgraded padding ('22) and openness to the dining room make this space feel voluminous yet still cozy. Open dining room features laminate wood-look flooring. On to the kitchen which features honed granite countertops (all '19), wood cabinets including pantry cabinet, suite of stainless steel appliances (range '23, dishwasher '17, disposal '24), and island that seats 2. In the back hall find floor laundry room with sink & cabinets and coat closet. Upstairs find a large open loft with 2 skylights and a very large closet. 2 bedrooms (1 with large walk-in closet) & a full bath with tub/shower round out 2nd floor layout. Furnace '15, HWT '15, roof & skylights '14 (roof & skylts. done by assoc.). Fresh paint throughout. This community feels private, has a pool, tennis courts, community building with fun activities and is minutes from highways & ER. Don't miss this gorgeous home close to everything!
$225,000
2761 Gaycroft Court Copley, OH 44321
- Type:
- Single Family
- Sq.Ft.:
- 1,998
- Status:
- Active
- Beds:
- 3
- Lot size:
- 0.25 Acres
- Year built:
- 1981
- Baths:
- 2.00
- MLS#:
- 5079354
- Subdivision:
- Loch Raven Estates
ADDITIONAL INFORMATION
Spacious contemporary style 2 story home situated on a cul de sac located in Copley. Two car attached garage and concrete drive. Nice big, eat-in kitchen with many cabinets and an island. Kitchen is open to family room with fireplace and slider to deck overlooking the backyard. Entry foyer leads to a long hallway featuring 2 closets. First floor laundry. First floor bath. Home is vinyl sided, windows vinyl too. Full basement. City water and sewer. .25 acre lot. Some updates have been made, property will need cosmetic updates and some repairs. To settle estate, property sold as is.
$264,900
285 Woodhaven Drive Copley, OH 44321
- Type:
- Condo
- Sq.Ft.:
- 1,716
- Status:
- Active
- Beds:
- 2
- Lot size:
- 0.03 Acres
- Year built:
- 2008
- Baths:
- 2.00
- MLS#:
- 5079144
- Subdivision:
- Montrose Park Ph 1
ADDITIONAL INFORMATION
Bring Offers! 2 BEDROOM with possible 3rd Bedroom, Town Home in Montrose Park. 1 1/2 bathrooms. New luxury Vinyl Flooring, Large Master Bedroom with HUGE Walk-in Closet. Spacious open floor design. Attached 2 car garage. Newer Appliances and much more. Do not miss out on this ! Easy to Show and priced to sell!!
- Type:
- Single Family
- Sq.Ft.:
- n/a
- Status:
- Active
- Beds:
- 4
- Lot size:
- 0.93 Acres
- Year built:
- 2000
- Baths:
- 3.00
- MLS#:
- 5077135
ADDITIONAL INFORMATION
This beautifully remodeled resident has been updated from top to bottom, featuring two brand new modern bathrooms (2023) that exude style and comfort. The recently finished basement adds extra living space, perfect for a family room, home office, or guest suite. Set on a generous lot with a serene country vibe, you'll enjoy peace and privacy while still being conveniently close to highway access and shopping areas. This home perfectly blends rural charm with modern convenience, make it an ideal retreat for any lifestyle. Hot water tank (2017), central AC/furnace (2017), all new windows (2022), siding (2022), gutters (2022), flooring (2023), kitchen (2017), bathroom (2023), basement (2019).
$299,900
1128 Meadow Run Copley, OH 44321
- Type:
- Condo
- Sq.Ft.:
- 1,760
- Status:
- Active
- Beds:
- 3
- Year built:
- 2022
- Baths:
- 3.00
- MLS#:
- 5076560
- Subdivision:
- Mdws/Copley Re #2
ADDITIONAL INFORMATION
Check this out! From the welcoming foyer, a hall leads to the stunning great room, a cozy retreat for gatherings and relaxation. The open kitchen design has ample storage and features a walk-in pantry, stainless steel appliances, breakfast bar island, providing the perfect setting for formal entertaining. Upstairs, 2 spacious bedrooms and a full bath provide privacy and comfort. Your luxurious owner's suite comes with an en suite bathroom that includes a double vanity and walk-in shower. The basement offers endless possibilities for a home theatre, gym or game room. The property boasts a grassy area, an idyllic space for children to play and relish outdoor activities. Schedule a showing today.
- Type:
- Single Family
- Sq.Ft.:
- 1,728
- Status:
- Active
- Beds:
- 4
- Lot size:
- 0.45 Acres
- Year built:
- 1978
- Baths:
- 4.00
- MLS#:
- 5076544
ADDITIONAL INFORMATION
Spacious 4 bedroom 3.5 bath Colonial in the Copley School District! Lots of updates including a new roof and vinyl siding, updated kitchen, baths, flooring, carpet and paint. Large front Living Room. First-floor Family Room with a woodburning fireplace. Enclosed back porch with new windows and sliding door. Tons of cabinetry and counter space in the spacious kitchen. Nice primary suite with a private bath. Full basement includes room for an office and 3rd full bath. 2 car attached garage and fenced yard. Many updates, great location, just waiting for your personal touch!
$480,000
91 Garnett Circle Copley, OH 44321
- Type:
- Single Family
- Sq.Ft.:
- 3,098
- Status:
- Active
- Beds:
- 4
- Lot size:
- 0.24 Acres
- Year built:
- 2016
- Baths:
- 3.00
- MLS#:
- 5074812
- Subdivision:
- Millers Famr Sub Preserve Ph
ADDITIONAL INFORMATION
This like-new 4-bedroom, 2.5-bath home with a 3-car garage is located in the highly sought-after Preserve at Miller's Farm community within the Revere School District. The foyer welcomes you with a charming entrance and is flanked by a private office & dining room. A beautiful family room wows with a wall of windows and a stone fireplace. The family room is completely open to the chef's kitchen w/ large island & stainless steel appliances. Laundry Room, & half bath round out the main level. The 2nd floor features an owner's suite, 3 additional bedrooms, plus a loft, and a full bath. Large flat backyard, ideal for ample play! Fantastic location. Minutes to the Montrose Restaurant & Shopping District as well as I-77 & I-71. Schedule your private showing today!
$300,000
184 Delaware Trail Copley, OH 44321
- Type:
- Condo
- Sq.Ft.:
- 1,850
- Status:
- Active
- Beds:
- 2
- Lot size:
- 0.04 Acres
- Year built:
- 1989
- Baths:
- 3.00
- MLS#:
- 5072957
- Subdivision:
- Adena Knolls Condo
ADDITIONAL INFORMATION
Beautifully maintained 2-bedroom, 2.5-bath townhouse in the heart of Montrose! This updated home has been renovated throughout featuring a spacious main floor with maple flooring, kitchen and bathrooms with granite countertops, and convenient main floor laundry. New carpet throughout (September 2024) updated HVAC/AC system (2020) for year-round comfort, newer hot water tank (2022). The private backyard deck is perfect for relaxation, and the home is filled with natural light thanks to large windows and skylights. Desirable Revere Schools! Enjoy the peaceful neighborhood with access to amazing amenities, including a pool and tennis courts, all while being close to Montrose shopping, dining, and more!
$459,900
134 Creekledge Lane Copley, OH 44321
- Type:
- Single Family
- Sq.Ft.:
- 2,434
- Status:
- Active
- Beds:
- 4
- Lot size:
- 0.22 Acres
- Year built:
- 2004
- Baths:
- 3.00
- MLS#:
- 5073515
- Subdivision:
- Creekside Estates Ph I
ADDITIONAL INFORMATION
Welcome to 134 Creekledge, situated in the sought-after Revere School District in Copley Township. This beautifully updated colonial home offers easy access to shopping, parks, and hospitals. As you step inside, you'll be greeted by abundant natural light filling the 2-story foyer and the spacious dining room. The first floor features an open-concept layout with luxury vinyl flooring, fresh modern paint colors, crown molding, and chair rail detailing, creating an inviting atmosphere throughout. Thoughtful design choices can be seen in every corner. The eat-in kitchen, equipped with stainless steel appliances, showcases a composite granite farmhouse sink, granite countertops, and stylishly painted cabinetry. It seamlessly flows into the expansive Great room, which is surrounded by windows, and leads to a private office with French doors. The first floor is completed by a convenient laundry room and a half bath. Step outside to enjoy the stunning stone patio with built-in lighting, overlooking a spacious backyard perfect for summer activities. Upstairs, you'll find generously sized bedrooms, all featuring updated ceiling fans and ample closet space. The primary suite is a true retreat, offering vaulted ceilings, a cozy sitting area with a Palladium window, a large walk-in closet, and an en-suite bathroom with a double vanity, Moen fixtures, a shower door, a linen closet, and beautiful ceramic tile flooring. The second full bathroom has also been updated. The full, unfinished basement offers the potential to add a bathroom, with plumbing already in place. Additional upgrades include a carriage-style garage door, updated light fixtures, hardware, electronic keypad, and Moen fixtures throughout. The irrigation system ensures a lush, green lawn year-round. Roof replaced in 2017. This home won’t last long!
$329,900
3978 Palace Way Copley, OH 44321
- Type:
- Condo
- Sq.Ft.:
- 1,871
- Status:
- Active
- Beds:
- 3
- Lot size:
- 0.15 Acres
- Year built:
- 1998
- Baths:
- 3.00
- MLS#:
- 5070102
- Subdivision:
- Royal Clusters At Kingsbury Trace Ph 1
ADDITIONAL INFORMATION
Welcome home to 3978 Palace Way, a charming move-in-ready cape cod! Located within Copley-Fairlawn School district, this one is all about location, location, location! The exterior of the home offers beautiful landscaping, a sprawling deck (trex composite ), and a huge yard! Entering the home, you are greeted by the cathedral ceilings in the spacious living room, to which the formal dining room, living room, and primary suite are also attached. The living room also provides convenient access to the deck in your back yard. The primary suite includes a walk in closet, vaulted ceilings, and a master bathroom. Off of the dining room, you have a charming built in desk, a half bath, access to the kitchen, and a first floor laundry room off of the garage! The second story of the home greets you with a spacious loft overlooking the living room in addition to 2 more bedrooms and a full bathroom. Don't miss out, this one won't last long!
- Type:
- Single Family
- Sq.Ft.:
- 3,592
- Status:
- Active
- Beds:
- 4
- Lot size:
- 0.25 Acres
- Year built:
- 1998
- Baths:
- 4.00
- MLS#:
- 5066368
- Subdivision:
- Kingsbury Trace
ADDITIONAL INFORMATION
Presenting an exquisite, custom-built colonial residence that embodies sophistication and expert craftsmanship. Upon arrival, you will be greeted by a secluded rear deck, ideal for outdoor gatherings with a view of a charming pond. The interior is flooded with natural light, highlighting fine features like granite countertops in the kitchen, intricate woodwork, and elegant hardwood floors throughout. Adjacent to the foyer are the formal dining and living areas. The grand room boasts a stunning gas fireplace from floor to ceiling, flanked by expansive windows that create a warm and welcoming ambiance. This space seamlessly flows into the spacious eat-in kitchen, complete with an island, ample cabinetry, beamed ceilings with recessed lighting, and sleek black appliances. A well-appointed office offers a serene workspace. A convenient first-floor laundry room and half bath round out this level. The fully finished lower level provides additional versatility and entertainment options, along with a full bathroom. Upstairs, a generous master suite awaits with custom sink bowls, a walk-in closet, a luxurious soaking tub, a shower, dual vanities, and abundant natural light for a perfect blend of opulence and relaxation. Additionally, there are three bedrooms and a generously sized hallway bathroom to accommodate guests. Not to be missed, the property boasts a spacious backyard with a tranquil water view, enhancing the overall sense of peace and tranquility. This residence is situated within a vibrant community offering amenities such as swimming, tennis, playgrounds, and a clubhouse, catering to all interests. Conveniently located near various amenities, shopping centers, major highways, dining establishments, parks, and much more. Seize the opportunity to transform this exceptional property into your new abode.
$599,000
3999 Stimson Road Copley, OH 44203
- Type:
- Single Family
- Sq.Ft.:
- n/a
- Status:
- Active
- Beds:
- 3
- Lot size:
- 10.5 Acres
- Year built:
- 1957
- Baths:
- 3.00
- MLS#:
- 5044884
- Subdivision:
- Copley
ADDITIONAL INFORMATION
Opportunity awaits with this 3 bed two and a half bath home, with an attached 2+ vehicle garage, large fenced in yard, plumbed and heated outbuilding with a half bath on 10.5 acres in Copley Schools. So many possibilities. A creek, pond, gas well and more ready for its new owner

The data relating to real estate for sale on this website comes in part from the Internet Data Exchange program of Yes MLS. Real estate listings held by brokerage firms other than the owner of this site are marked with the Internet Data Exchange logo and detailed information about them includes the name of the listing broker(s). IDX information is provided exclusively for consumers' personal, non-commercial use and may not be used for any purpose other than to identify prospective properties consumers may be interested in purchasing. Information deemed reliable but not guaranteed. Copyright © 2024 Yes MLS. All rights reserved.
Copley Real Estate
The median home value in Copley, OH is $339,125. The national median home value is $338,100. The average price of homes sold in Copley, OH is $339,125. Copley real estate listings include condos, townhomes, and single family homes for sale. Commercial properties are also available. If you see a property you’re interested in, contact a Copley real estate agent to arrange a tour today!
Copley, Ohio has a population of 95,741.
The median household income in Copley, Ohio is $42,129. The median household income for the surrounding county is $63,111 compared to the national median of $69,021. The median age of people living in Copley is 36.8 years.
Copley Weather
The average high temperature in July is 82.6 degrees, with an average low temperature in January of 20.3 degrees. The average rainfall is approximately 38.2 inches per year, with 41.7 inches of snow per year.
