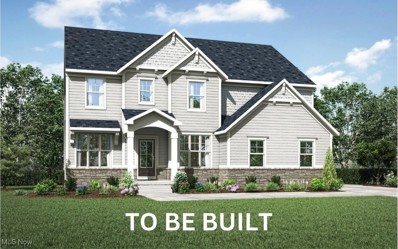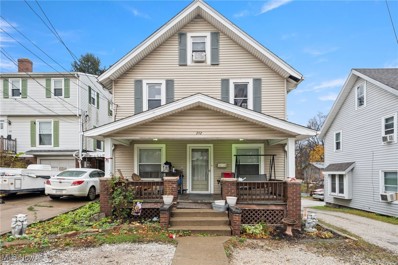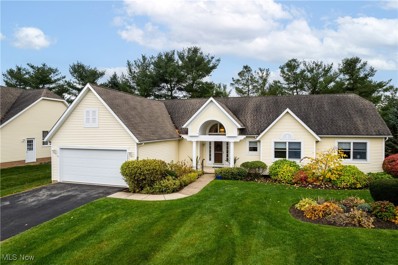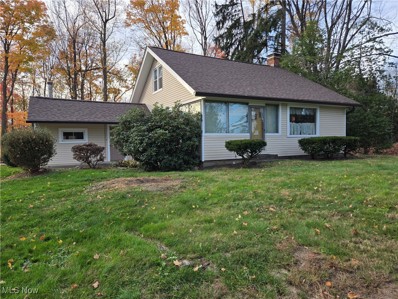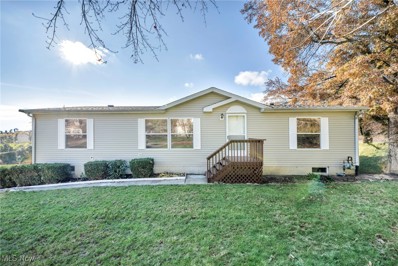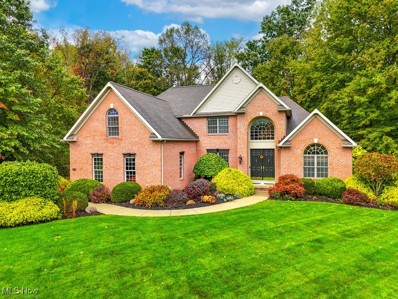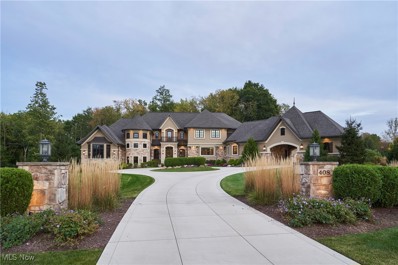Wadsworth OH Homes for Sale
- Type:
- Single Family
- Sq.Ft.:
- 2,404
- Status:
- Active
- Beds:
- 4
- Lot size:
- 0.26 Acres
- Year built:
- 2004
- Baths:
- 3.00
- MLS#:
- 5090396
- Subdivision:
- Grove/Weatherstone
ADDITIONAL INFORMATION
This home is one of a kind! Welcome to 376 Bluestone Court located in the desirable Weatherstone neighborhood. The 4 bedroom 2.5 bath newly repainted property leaves nothing to be desired and is in move-in ready condition. Walking in the front door you will notice how the first floor is an open floor plan. The fully applianced kitchen (with all newer appliances) has double doors leading to the back yard with a Trec deck and patio fully equipped with a fire place and bar perfect for entertaining on warm days. Back inside you will enjoy the ambiance of the beautiful fire place with mantle in the living room and the convenience of the first floor laundry. Upstairs are 4 generously sized bedrooms including an owners suite with attached full bath and walk-in closet. saving the best for last is down in the the finished basement. As you head down you be transported to a European style pub/bar with custom bar, stools, and taps, and tables. There is also a theatre room with theatre seating making it the ultimate entertainment area. This property has a two-car attached garage sitting on a city lot and just needs your personal touches. Schedule your private showing today before it's too late!
- Type:
- Single Family
- Sq.Ft.:
- 1,647
- Status:
- Active
- Beds:
- 4
- Lot size:
- 0.72 Acres
- Year built:
- 1928
- Baths:
- 2.00
- MLS#:
- 5084282
- Subdivision:
- Wadsworth
ADDITIONAL INFORMATION
This 1928 Colonial home is a gem waiting to shine! Nestled on a serene, wooded lot just steps from Durling Park, it perfectly balances historical charm and convenience. Key features include 4 bedrooms and 1.5 bathrooms. A fireplace in the family room creates a warm and inviting atmosphere for entertaining. The covered patio is perfect for relaxing or entertaining, rain or shine. A detached 2- car garage offers convenience and extra storage. A 1-year home warranty ensures peace of mind as you make this home your own. With its location, charm, and potential, this home is ready for its new owner to bring life to it. Sold "AS IS" Call today for a private showing
- Type:
- Single Family
- Sq.Ft.:
- 4,497
- Status:
- Active
- Beds:
- 5
- Lot size:
- 0.27 Acres
- Year built:
- 2014
- Baths:
- 4.00
- MLS#:
- 5089416
- Subdivision:
- Tiberon Trace
ADDITIONAL INFORMATION
Nestled in the heart of the desirable Tiberon Trace community, within the prestigious Highland school district, this captivating 5-bedroom, 3.5-bath colonial home offers a rare blend of timeless elegance & modern sophistication. Right away, you'll be enchanted by the inviting curb appeal & privacy of the private cul-de-sac setting. Step inside the welcoming foyer, & you'll immediately be struck by the home's open-concept design, which seamlessly flows throughout the main level. The spacious Great room takes center stage, boasting a gorgeous gas fireplace, creating a cozy ambiance that sets the tone for the entire home. In the kitchen you'll be delighted by the vaulted ceilings and the bright breakfast nook that overlooks the tranquil backyard w/ composite deck & stamped concrete patio. Equipped w/a large center island, breakfast bar, a dream walk-in pantry, & new appliances, this kitchen is a true chef's delight. Hardwood floors extend from the foyer through the kitchen, adding warmth & elegance to the space. On the second level you'll find the luxurious master suite-a true private retreat. Boasting 2-walk-in closets and a lavish en-suite bathroom with double sinks, shower & soaking tub area, this master suite is the perfect oasis for relaxation. The convenient 2nd floor laundry room provides easy access and ample storage. The 3 additional spacious bedrooms, all with ample closet and storage space, complete the upper level. The finished lower level offers even more living space, including a 5th bedroom with an egress window, closet, a full bathroom with a shower, & a fantastic area for entertaining. This versatile space can be tailored to suit your family's unique needs, whether you envision a home gym, a media room, or a cozy rec room. More updates include Central vac & invisible fence. Don't miss the opportunity to tour this truly exceptional home & see all it has to offer, including a 1-year home warranty for added peace of mind. Schedule your private tour today.
$188,500
434 West Street Wadsworth, OH 44281
- Type:
- Single Family
- Sq.Ft.:
- 1,058
- Status:
- Active
- Beds:
- 2
- Lot size:
- 0.25 Acres
- Year built:
- 1952
- Baths:
- 1.00
- MLS#:
- 5089678
- Subdivision:
- Wadsworth
ADDITIONAL INFORMATION
You don't want to miss this remodeled 2 BR Cape cod which could be made into a three with some handy work on the top level. Owner has done just about everything except paint the exterior. New Roof, windows, furnace and AC. Electrical upgrades, new plumbing, remodeled bathroom, lighting, LVT flooring, granite counters and new gravel driveway. Relandscaped the yard from what it was a year ago. Rear covered porch to sip that morning cup of coffee and plenty of yard for young ones to play, dogs to roam or plant a garden. Come make this your home in the New Year. This is currently tenant occupied with lease ending April 1, 2025. Please do not contact the tenants. Tenants need 24-48 hr notice to show. Closing must go through TitleCoTitle Agency LTD as the owner is liquidating his portfolio
$369,900
473 Dalton Drive Wadsworth, OH 44281
- Type:
- Single Family
- Sq.Ft.:
- 2,413
- Status:
- Active
- Beds:
- 4
- Lot size:
- 0.65 Acres
- Year built:
- 2016
- Baths:
- 3.00
- MLS#:
- 5088041
- Subdivision:
- State St Subdivision
ADDITIONAL INFORMATION
Welcome to this stunning 4-bedroom, 2.5-bath home located just minutes from downtown Wadsworth, OH! Built in 2016, this home offers the perfect blend of modern comfort and convenience—move right in and enjoy the ease of no building stress and no HOA fees! As you enter, you’re greeted by a versatile space ideal for a home office or a kids' play area. This leads into the spacious, open-concept living room and kitchen, perfect for everyday living. The kitchen features bright white cabinetry, a convenient breakfast bar, and abundant natural light from the eat-in dining area. Step outside to the newly built deck, added in 2021, and enjoy serene, panoramic views. Additionally, a beautiful new patio built in 2024 expands your outdoor living space! Upstairs, the loft area offers an excellent space for entertainment while two additional bedrooms and a full bathroom provide ample room for family and guests. At the end of the hallway, the private master suite awaits, featuring a large walk-in closet and a master bath with a double-sink vanity, tub, and shower. The unfinished basement includes two finished rooms, offering endless potential for customization. Whether you envision a home gym, theater room, or additional living space, it’s ready for your final touches! All furniture is negotiable!! Don’t miss your chance to call this fantastic property home—schedule a tour today!
$848,000
103 Hahns Way Wadsworth, OH 44281
- Type:
- Single Family
- Sq.Ft.:
- 3,558
- Status:
- Active
- Beds:
- 4
- Lot size:
- 2.15 Acres
- Year built:
- 2003
- Baths:
- 4.00
- MLS#:
- 5084996
- Subdivision:
- Townes End
ADDITIONAL INFORMATION
Exceptional custom-built Steven Moore home, nestled in the highly desirable neighborhood of Townes End. Built in 2003 4BR 3.5 Bath home balances luxury with convenience and comfort. The sellers took great care in selecting high-quality finishes throughout. Upon entrance a large two-story foyer offers a grand welcome. The heart of the home is a large, open gourmet kitchen, complete with center island and granite countertops, making this space ideal for both family gatherings and entertaining. Adjacent is a cozy sunroom—for curling up with a favorite book. The living room features a fireplace with trayed ceiling and fan. Moving to the second story (accessible with a convenient dual staircase!) features a delightful owners suite that will not disappoint! This BR impresses with vaulted ceilings and an absolute STUNNER of a remodeled en-suite bathroom, complete with a soaker tub, oversized shower, and heated floors for ultimate relaxation. It really will WOW you! 3 additional bedrooms including a secondary master suite with a walk-in closet and private bath complete the upstairs. The basement is an open canvas, pre-conditioned with electrical and plumbing—ready for your vision to transform it into the perfect space. Outside, enjoy a professionally landscaped 2-acre lot, private fenced patio with saltwater pool! 4-car garage (with a convenient second direct access to the basement). This home offers loads of closet and cabinet space and is designed to accommodate all your needs comfortably. The homeowners have lovingly cared and maintained this home meticulously and have kept detailed records and reports over the years for both the home and the pool to provide you with peace of mind. PRISTINE. This one-of-a-kind home combines beauty, functionality, and the luxury touches you desire. Convenient location to Medina, Cleveland and Akron! Don’t miss out on this extraordinary property! * Infinity High Efficiency Furnace and AC 2023` ** Dishwasher 2024
- Type:
- Single Family
- Sq.Ft.:
- 1,248
- Status:
- Active
- Beds:
- 3
- Lot size:
- 0.19 Acres
- Year built:
- 1920
- Baths:
- 1.00
- MLS#:
- 5087239
ADDITIONAL INFORMATION
Welcome to this charming 3-bedroom, 1-bathroom bungalow, filled with character and beautiful hardwood floors throughout. The inviting bottle dash stucco exterior sets the stage for the warmth and charm you'll find inside. Step into a home where beautiful original woodwork accents every room, creating a timeless feel. The cozy kitchen, along with a formal dining room, offers the perfect space for family meals and gatherings. The living room leads to a delightful, carpeted enclosed front porch, complete with a swing, offering the ideal spot to relax. One bedroom along with the laundry area are conveniently situated on the main level for easy accessibility. Upstairs, you'll find two generously sized bedrooms. A clean and spacious basement provides additional storage, making this home as practical as it is charming. Outside, the oversized backyard offers plenty of room for outdoor activities, while the detached one-car garage adds extra convenience. Roof 2021. New drain line in house 2021. Don't miss the opportunity to own this cozy, character-filled home! Schedule your private viewing today!
- Type:
- Single Family
- Sq.Ft.:
- 1,417
- Status:
- Active
- Beds:
- 4
- Lot size:
- 0.23 Acres
- Year built:
- 1955
- Baths:
- 2.00
- MLS#:
- 5088347
ADDITIONAL INFORMATION
Welcome home to 269 Tolbert. Located in the heart of Wadsworth and close to food and shopping, this 4 bedroom, 1.5 bath cape cod is waiting for you! Inside you will find many updates and an open floor plan with the kitchen open to the living room. The Eat-in kitchen has new granite counter tops, and new cabinets. The main floor has 2 bedrooms, a full bath, and living room. Upstairs are two more bedrooms. Downstairs the basement has ample storage space and a finished room to add more living space. The basement has a walk-out to the back yard that has a 6ft wooden fence perfect for privacy. Schedule your private showing today before it's gone!
$369,500
211 Brixton Way Wadsworth, OH 44281
- Type:
- Single Family
- Sq.Ft.:
- 2,548
- Status:
- Active
- Beds:
- 3
- Lot size:
- 0.16 Acres
- Year built:
- 2013
- Baths:
- 4.00
- MLS#:
- 5087660
- Subdivision:
- Tiberon Trace
ADDITIONAL INFORMATION
Welcome to this stunning 3-bedroom, 3.5-bath home, where comfort and style meet. Upon entering, you’ll be greeted by a spacious foyer that sets the tone for the rest of the home. The open-concept layout is perfect for both daily living and entertaining, with a seamless flow from room to room, ideal for hosting gatherings or relaxing with family. Upstairs, you’ll find the spacious master bedroom, complete with its own private ensuite and two additional generously sized bedrooms that offer ample space for family, guests, or home office needs. The second floor also features a large laundry room for added convenience. The fully finished basement provides additional living space, featuring a versatile bonus room that could be used for a man cave or rec room. The basement also has its own full bathroom. Step outside to the beautifully landscaped backyard, where you'll find a private retreat. Enjoy outdoor living on the covered patio, complete with a gazebo that has both a privacy curtain and see-through mosquito curtain. Also take advantage of the extra storage with a convenient shed sitting on a finished concrete pad. The garage is also completely finished inside with a textured ceiling. Don’t miss out on the opportunity to make this beautiful home yours—schedule a showing today before it’s gone!
$440,000
1781 Cobham Lane Wadsworth, OH 44281
- Type:
- Single Family
- Sq.Ft.:
- 2,658
- Status:
- Active
- Beds:
- 4
- Lot size:
- 0.18 Acres
- Year built:
- 2021
- Baths:
- 3.00
- MLS#:
- 5086316
- Subdivision:
- Blooming Acres Ph 4
ADDITIONAL INFORMATION
You won't want to miss this sharp 3 year young colonial located in the sought after area of Sharon Twp. This appealing home features an open concept plan that is perfect for today's living. The eat-in kitchen is the heart of the home with granite counters, walk in pantry, SS appliances and EZ care LVP flooring. Adjacent to the kitchen is a flex room feature you can use to do meal planning, the kids could do homework or could be used for a number of purposes. A great mudroom with built in bench and shelving is off of the garage. The second floor features 4 nice sized bedrooms, each with its own walk in closet. The owners suite is large enough for a sitting area and the tasteful owner's bath features a tiled shower, double sinks and walk-in closet. A second floor laundry is an added convenience that is sure to save you time and steps. The basement, with a rough in for a full bath, is a blank slate waiting for your artistic touches, The current owners just completed an awesome stamped concrete project with an added sidewalk from the driveway to the patio. The sellers have also contracted and paid for a landscaper to return in the spring to seed and fertile around these areas. Located in the highly rated, award winning Highland School District this house is ready to welcome you home. Make sure you get to see it by scheduling your visit today!
- Type:
- Single Family
- Sq.Ft.:
- 2,719
- Status:
- Active
- Beds:
- 4
- Lot size:
- 3.27 Acres
- Baths:
- 3.00
- MLS#:
- 5086244
- Subdivision:
- Wadsworth
ADDITIONAL INFORMATION
Nestled on a serene 3.27-acre wooded lot, this future-to-be-built Buchanan home by Elevate by Drees Homes perfectly blends modern sophistication with the natural beauty of its surroundings. Designed with intention and care, this 4-bedroom home offers a lifestyle of elegance and comfort. As you step inside, a bright and welcoming atmosphere greets you, setting the tone for the thoughtfully designed spaces throughout. A stylish home office with double doors provides a quiet, light-filled environment, ideal for remote work or creative pursuits. Across the foyer, a refined dining room awaits, seamlessly leading into the heart of the home—a gourmet, open-concept kitchen. This kitchen is a chef's delight, offering abundant prep space, premium appliances, and expansive windows showcasing serene views of the rear yard. Flowing effortlessly into the great room, the two-story space is bathed in natural light from a wall of windows. A gas fireplace adds warmth and charm, creating the perfect setting for cozy evenings or lively gatherings. Upstairs, the private retreat continues with three additional bedrooms, each with walk-in closets, provide ample space for family or guests. The luxurious primary suite offers a spa-like experience, complete with a freestanding soaking tub, a separate shower, dual sinks, and a spacious walk-in closet—a true sanctuary to unwind. Elevate by Drees Homes provides numerous customization options to ensure your home fits your lifestyle perfectly. Some of the custom features you can add to this plan are a sunroom to enjoy sunny mornings, host guests in a private suite on the first floor or create a beautifully finished lower level for entertaining. The possibilities are endless. Don’t miss the opportunity to create this exceptional residence as your forever home. Schedule your appointment today and embark on the journey to make your vision a reality!
- Type:
- Single Family
- Sq.Ft.:
- 1,159
- Status:
- Active
- Beds:
- 3
- Lot size:
- 0.24 Acres
- Year built:
- 1917
- Baths:
- 1.00
- MLS#:
- 5085237
ADDITIONAL INFORMATION
Welcome to 242 College St, Wadsworth—a charming home that combines comfort and space. This inviting property features three generously sized bedrooms, perfect for allowing every family member their personal privacy. Wake up each morning to a spacious layout that offers flexibility and freedom, enhancing the flow of everyday life. Step into the living room, basking in natural light, which provides the ideal setting for relaxing evenings. Venture further to discover the formal dining room, a perfect space for intimate dinners or lively celebrations. The eat-in kitchen offers convenience and versatility, boasting ample room for culinary creativity. The expansive outdoor space suggests endless possibilities for gardening, play, or entertaining under the stars. This is the perfect spot to create your own outdoor paradise or simply unwind after a long day. Don't miss the chance to make this property yours. Schedule your private showing today.
- Type:
- Single Family
- Sq.Ft.:
- 1,997
- Status:
- Active
- Beds:
- 4
- Lot size:
- 1.5 Acres
- Year built:
- 1975
- Baths:
- 2.00
- MLS#:
- 5085487
- Subdivision:
- Knoll
ADDITIONAL INFORMATION
Looking for a charming hobby farm in Guilford Township? This spacious 4-bedroom, 1.5-bathroom home sits on 1.5 acres and offers 1,997 square feet of living space with room to expand. There’s potential to finish additional areas, adding more living space and even a full bathroom. The home includes a convenient first-floor master bedroom and three additional bedrooms upstairs. The thoughtful layout creates a comfortable and open atmosphere. Outside, you'll find a large deck, a fenced-in yard, and a two-stall barn with a workshop, plus a small pasture area. Located on a peaceful, quiet street, this property is full of potential. Bring your vision and make this house your dream home!
- Type:
- Condo
- Sq.Ft.:
- 1,404
- Status:
- Active
- Beds:
- 2
- Lot size:
- 0.04 Acres
- Year built:
- 1994
- Baths:
- 2.00
- MLS#:
- 5083977
- Subdivision:
- Park Place
ADDITIONAL INFORMATION
Located in a highly desirable 55+ community in Wadsworth, this charming ranch-style home offers 2 bedrooms, 2 full bathrooms, and a spacious sought after 2 car garage. The open concept layout seamlessly connects the great room to the eat in kitchen, creating an inviting space perfect for visiting with family or entertaining. The 2 bedrooms each have a generous walk in closet. The master bedroom is complete with an en-suite bathroom for added privacy and convenience. The kitchen features a breakfast bar, pantry, refrigerator, microwave, Range, and Dishwasher. A dedicated first floor laundry with a utility sink adds convenience. The home also features a full basement, providing ample storage or potential for additional living space. Don't miss this opportunity to enjoy low-maintenance living in a sought-after neighborhood. Easy access to High St., I-76, I-71 and all the shopping and retail stores. Call for your private showing today.
- Type:
- Single Family
- Sq.Ft.:
- 1,270
- Status:
- Active
- Beds:
- 3
- Lot size:
- 0.14 Acres
- Year built:
- 1917
- Baths:
- 2.00
- MLS#:
- 5084540
- Subdivision:
- City Wadsworth
ADDITIONAL INFORMATION
This 3-bedroom, 2-bath colonial is located in the heart of Wadsworth . The home features a spacious front porch, a large 2-car garage with extra storage, and a concrete patio overlooking a fully fenced backyard. Inside, you'll find a large living room that flows into the formal dining area. The kitchen comes fully equipped with appliances and includes a breakfast nook. Upstairs are 3 well-sized bedrooms and a full bath. The third floor offers a large finished bedroom vented with full heat and AC. The basement provides ample storage, a laundry area, and an additional full bathroom. New roof 2021 All appliances as well as washer/dryer included. Wadsworth offers great schools and small town charm.
- Type:
- Single Family
- Sq.Ft.:
- 990
- Status:
- Active
- Beds:
- 3
- Lot size:
- 0.17 Acres
- Year built:
- 1958
- Baths:
- 1.00
- MLS#:
- 5084331
ADDITIONAL INFORMATION
Welcome to this newly revamped home at 128 Stratford Avenue, Wadsworth—a perfect blend of modern upgrades and comfortable living. This charming 3-bedroom, 1-bath home has been thoughtfully updated to meet all your needs, both stylishly and efficiently. Upon arrival, you'll notice the fresh coat of paint that breathes new life into both the interior and exterior of the house, complemented by a recently replaced garage door that enhances curb appeal. Step inside to discover the perfect harmony of new tile floors and beautifully refinished hardwood floors underfoot. The space is thoughtfully illuminated by updated electrical and new light fixtures, ensuring each room is bright and inviting. The modern kitchen is sure to delight cooking enthusiasts with a brand-new oven, fridge, and a new kitchen counter that adds a touch of finesse. The bedrooms are all bright and cozy with large windows to allow natural sunlight to reach every corner. The home’s comfort is magnified with a newly installed central air system, providing a pleasant atmosphere year-round. The thoughtful design extends throughout the entire home, making it ready for immediate occupancy without any need for further renovations or updates. Located in the inviting community of Wadsworth, 128 Stratford Avenue offers convenience and accessibility. High Grove Park is a mere 0.5 miles away, perfect for leisure walks or recreational activities. Seize the chance to make this picturesque home yours.Don't miss out on this opportunity—contact us today to schedule a viewing and discover why this gem on Stratford Avenue deserves to be your next address.
- Type:
- Single Family
- Sq.Ft.:
- n/a
- Status:
- Active
- Beds:
- 3
- Lot size:
- 0.33 Acres
- Year built:
- 1928
- Baths:
- 2.00
- MLS#:
- 5084089
- Subdivision:
- Wadsworth City
ADDITIONAL INFORMATION
This well-maintained 3BR, 2BA bungalow in Wadsworth provides comfortable living in a peaceful neighborhood. The main floor is highlighted by hardwood floors throughout, featuring a living room, a primary bedroom with a large closet, and a remodeled full bath. The kitchen is well-equipped with newer appliances, including a refrigerator, stove and microwave. Upstairs, you'll find two additional bedrooms, with built-in dressers and bookcases, as well as a large closet. The basement provides additional living space with laundry room, another full bathroom and plenty of storage options. Outside the large backyard offers a shed for even more storage space, making this home a prefect blend of convenience and comfort.
- Type:
- Condo
- Sq.Ft.:
- 2,523
- Status:
- Active
- Beds:
- 4
- Year built:
- 2002
- Baths:
- 3.00
- MLS#:
- 5080216
- Subdivision:
- Briarthorn Condos
ADDITIONAL INFORMATION
Step into this stunning detached condo in the desirable Briarthorn community! The welcoming foyer greets you with high ceilings, beautiful wood floors, and an arched entry leading into the expansive living room. Here, transom windows flood the space with natural light, and a cozy gas fireplace adds warmth and ambiance. Ideal for gatherings, the formal dining room provides a perfect setting for special occasions. The eat-in kitchen features granite countertops, newer stainless steel appliances, including a double oven, and a convenient breakfast nook that opens into a delightful sunroom. The spacious primary suite, accessed through double doors, boasts a large walk-in closet and an en suite bath with a double-sink vanity, a relaxing soaking tub, and a separate shower. Two additional guest bedrooms offer flexibility, with one featuring double pocket doors that make it perfect as an office or guest space. The partially finished lower level includes a generous-sized bedroom with a walk-in closet, a half bath, and extensive storage space. Enjoy the ease of condo living in Wadsworth's premiere condominium development!
- Type:
- Single Family
- Sq.Ft.:
- n/a
- Status:
- Active
- Beds:
- 3
- Lot size:
- 0.63 Acres
- Year built:
- 1948
- Baths:
- 1.00
- MLS#:
- 5083238
ADDITIONAL INFORMATION
Come and see this ready to move in home with a two car garage and carport to park your vehicles and work on them. As you walk in the back door of the house, you step into the family room containing a wood burning stove and a kitchenette. Up the steps is a spacious living room with a gas fireplace. The kitchen was recently upgraded with new cabinets, countertops, and appliances that stay with the house. Also the roof, windows, and siding were upgraded within the last two or three years. There are several cleverly built in storage compartments throughout the house. Call and set up a showing to view this property. Property sold as is.
- Type:
- Single Family
- Sq.Ft.:
- 1,352
- Status:
- Active
- Beds:
- 3
- Lot size:
- 0.46 Acres
- Year built:
- 1998
- Baths:
- 2.00
- MLS#:
- 5081233
ADDITIONAL INFORMATION
This inviting Manufactured 3-bedroom, 2-bath residence features an open living concept and 1,352 square feet of comfortable living. Recent updates include new siding, a new roof, and skylights that fill the home with natural light, along with fresh paint throughout. The fully equipped kitchen is ready for your personal touch, and the full basement offers great storage or potential for extra living space. Set on nearly half an acre and within the Wadsworth City School district, this move-in-ready home offers a perfect blend of comfort and convenience. Come see why this property could be your new home!
- Type:
- Single Family
- Sq.Ft.:
- 1,515
- Status:
- Active
- Beds:
- 3
- Lot size:
- 0.75 Acres
- Year built:
- 1972
- Baths:
- 1.00
- MLS#:
- 5080003
ADDITIONAL INFORMATION
Charming Brick Front Ranch on Park-Like .75 Acres in Wadsworth, OH! Welcome home to this inviting brick front ranch that offers the perfect blend of comfort and modern updates! Nestled on a spacious .75-acre lot, this property features an oversized 2-car garage and beautiful park-like surroundings, ideal for outdoor enjoyment. Step inside to discover a stunning updated kitchen, complete with maple cabinetry, solid surface countertops, and a gorgeous colored glass backsplash that adds a touch of elegance. The durable vinyl flooring enhances the kitchen's functionality while providing a warm atmosphere. The family room is a cozy retreat, highlighted by a brick-accented fireplace with an electric insert, perfect for those chilly evenings. Large front windows fill the space with natural light and provide lovely views of the landscaped front yard. The updated full bath boasts a newer tub/shower, modern vanity, and stylish sink, complemented by contemporary flooring. Don?t miss the expansive finished lower level, which offers ample space for a pool table and a dedicated media room, making it perfect for entertaining or relaxing with family. This charming home is move-in ready, with all the hard work done for you. Enjoy peaceful living in Wadsworth, with easy access to local amenities and the beauty of nature right at your doorstep. Schedule your showing today and make this delightful property your new home!
- Type:
- Single Family
- Sq.Ft.:
- 3,010
- Status:
- Active
- Beds:
- 3
- Lot size:
- 0.26 Acres
- Year built:
- 1957
- Baths:
- 3.00
- MLS#:
- 5081742
- Subdivision:
- Wadsworth
ADDITIONAL INFORMATION
Looking for a beautiful home in Wadsworth? Look no further! You won’t believe how much space this ranch has to offer! The first floor offers a giant family room with vaulted ceilings and a fireplace to enjoy on those cold days! You will also find a great room with tons of built-in bookshelves, and a 3 seasons room for you to enjoy! In addition, you will find the kitchen, 3 bedrooms, 1 full bath, and 1 half bath to finish off this level. The walkout basement is partially finished offering 2 large rooms, a full-bathroom, and a 2nd fireplace! Another rare find to mention, two attached 2-car garages!!! Yes 2!!! You won’t want to miss out on this incredibly rare brick raised ranch. Schedule a showing today!
- Type:
- Single Family
- Sq.Ft.:
- 1,064
- Status:
- Active
- Beds:
- 2
- Lot size:
- 5.83 Acres
- Year built:
- 1955
- Baths:
- 1.00
- MLS#:
- 5081875
ADDITIONAL INFORMATION
Welcome home to 9940 Homestead! Bring your investors and your handymen. This 2 bedroom, 1 bath home is situated on two parcels equaling 5.83 acres. The full basesment adds extra storage for your convenience. Walk inside the home from the attached 2 car garage and notice all the potential. The property also houses a barn that would be beautiful with a little love. Schedule a private showing today before it's gone!
- Type:
- Single Family
- Sq.Ft.:
- 3,800
- Status:
- Active
- Beds:
- 3
- Lot size:
- 1.73 Acres
- Year built:
- 2004
- Baths:
- 3.00
- MLS#:
- 5078644
- Subdivision:
- Windy Hill Estates Ph 02
ADDITIONAL INFORMATION
Stunning custom-built colonial in Windy Hill Estates of Wadsworth. This Galehouse built home sits on 1.73 acres with a wooded view and features the following amenities: GEOTHERMAL heating and cooling system, gorgeous hardwood floors throughout most of the main level, dramatic vaulted ceiling in the foyer and great room, first floor master suite and office, beautiful views of the wooded backyard with ravine and creek, 3-car attached garage and beautifully landscaped yard. You will also enjoy the custom kitchen with a huge center island that features French doors opening to a custom brick patio and firepit for relaxing and entertaining. This is a very sharp home with many amenities including Wadsworth utilities.
$3,150,000
408 Sharon Falls Drive Wadsworth, OH 44281
- Type:
- Single Family
- Sq.Ft.:
- 10,085
- Status:
- Active
- Beds:
- 5
- Lot size:
- 2 Acres
- Year built:
- 2018
- Baths:
- 6.00
- MLS#:
- 5075154
- Subdivision:
- Sharon Falls
ADDITIONAL INFORMATION
Welcome to this Luxurious home that is located in the Exclusive, Woodlands of Sharon Falls in Highland Schools. This Masterpiece boasts Custom Finishes & Elevated attention to Detail inside & also in the surrounding 2 acre Oasis with Summer Kitchen. Over 10,000 SqFt of living space, the Elegant features of this home begin w/a Barrel Vaulted Ceiling in the Grand Foyer. As you enter the home, you are greeted w/the Great Room that has Vaulted Ceilings, Hand Scraped Beams, Built-Ins, & a Stone Surround Fireplace. The Chef's Inspired eat-in Kitchen has High-End Finishes & includes Top of the Line Built-in Appliances, including a Thermador Range/Cooktop w/a Pot Filler, an Electrolux Refrigerator, Pantry, Copper Sink, & Quartz Countertops. The Beautiful Butlers Pantry with Granite Counters, Wall Ovens & a Second Refrigerator are convenient for prepping. The Home Office is a Private & Light Filled Space just beyond the Butlers Pantry. The main living floor also has an "Entertainment Wing" that consists of a Theater Room, Bar Area, & Billiard Room. The 1st Floor Primary Suite is True Luxury as there are His & Her walk-in Closets and an En-suite Bath w/a Stunning Barrel Vaulted Ceiling with Chandeliers, Double Vanity, Makeup Vanity, & a Gorgeous Shower with a Moen Smart Shower System. All three Spacious Bedrooms on the second floor have En-suite Baths & Walk-in closets as well. The Finished Walk-Out Basement features the 5th Bedrm w/additional Egress Windows, Half bath that is Plumbed for a Full Bath, Large Light filled Exercise room, more walk-out access & so much storage space. The Screened & Terraced Patios provide Pvt Outdoor Areas for Guests. This home features a Porte-cochère that leads to a total of 5 Heated garages tall enough for your custom car lift. Included are all kitchen appliances, washer/dryer, built-in grill, pool table, theater room screen, wine fridge/ice maker in wet bar, & all window treatments. This home is a must see & a true display of warm luxury...

The data relating to real estate for sale on this website comes in part from the Internet Data Exchange program of Yes MLS. Real estate listings held by brokerage firms other than the owner of this site are marked with the Internet Data Exchange logo and detailed information about them includes the name of the listing broker(s). IDX information is provided exclusively for consumers' personal, non-commercial use and may not be used for any purpose other than to identify prospective properties consumers may be interested in purchasing. Information deemed reliable but not guaranteed. Copyright © 2024 Yes MLS. All rights reserved.
Wadsworth Real Estate
The median home value in Wadsworth, OH is $299,900. This is higher than the county median home value of $291,200. The national median home value is $338,100. The average price of homes sold in Wadsworth, OH is $299,900. Approximately 65.94% of Wadsworth homes are owned, compared to 31% rented, while 3.06% are vacant. Wadsworth real estate listings include condos, townhomes, and single family homes for sale. Commercial properties are also available. If you see a property you’re interested in, contact a Wadsworth real estate agent to arrange a tour today!
Wadsworth, Ohio has a population of 23,789. Wadsworth is less family-centric than the surrounding county with 30.85% of the households containing married families with children. The county average for households married with children is 32.73%.
The median household income in Wadsworth, Ohio is $68,183. The median household income for the surrounding county is $82,894 compared to the national median of $69,021. The median age of people living in Wadsworth is 39 years.
Wadsworth Weather
The average high temperature in July is 82.5 degrees, with an average low temperature in January of 19.7 degrees. The average rainfall is approximately 37.7 inches per year, with 33.5 inches of snow per year.










