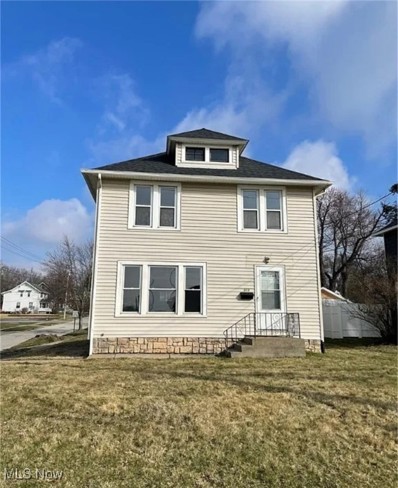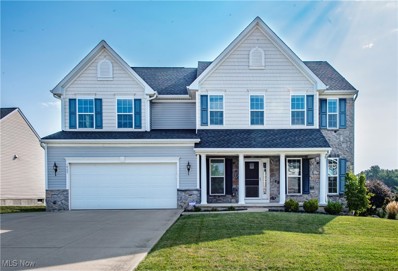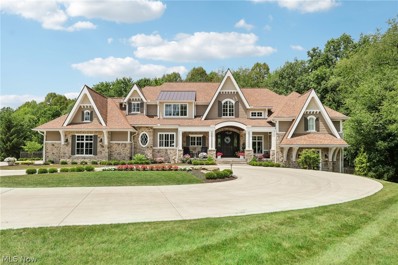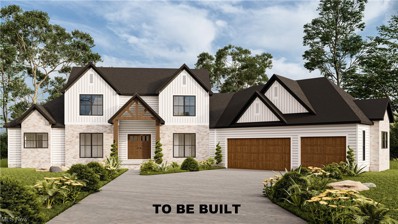Wadsworth OH Homes for Sale
$163,999
720 State Street Wadsworth, OH 44281
- Type:
- Single Family
- Sq.Ft.:
- 984
- Status:
- Active
- Beds:
- 3
- Lot size:
- 0.58 Acres
- Year built:
- 1929
- Baths:
- 1.00
- MLS#:
- 5076529
ADDITIONAL INFORMATION
Three bedroom, one bath home located in Wadsworth Township. Close to downtown, shopping, restaurants, and highway. Updates in 2021 include- new furnace, central air conditioning, sump pump, 100 amp panel, windows, and flooring. Homes sits on a private lot with ample yard space. Lot goes from State St to Trease Rd. Includes a one car garage with man door and storage shed. Private well and city sewer. Don't miss out on this cozy home in Wadsworth township/CSD! Sold AS-IS.
- Type:
- Single Family
- Sq.Ft.:
- 2,500
- Status:
- Active
- Beds:
- 4
- Lot size:
- 0.82 Acres
- Year built:
- 1962
- Baths:
- 3.00
- MLS#:
- 5076880
ADDITIONAL INFORMATION
Welcome to this beautiful ranch home surrounded by nature with a park like feeling. Entering your home, you will feel the warmth of this family home with amazing natural sunlight. Walking into the kitchen, you'll find old world charm with the convenience of 2 ovens and a cook top stove, along your cozy breakfast room with newer flooring. Walking into the amazing family room/dining room combination find two picture windows and a lovely fireplace to sit and enjoy this serene tranquility of the peaceful yard. Sliding doors that lead to your covered porch from the dining room adds great spaces to enjoy your view of abundant wildlife. This first floor features 3 bedrooms and 2 full baths. Continue on to your finished lower level featuring 2 more bedrooms, a recreation room, additional bonus room/office, a full bath and unfinished laundry room complete with washer and dryer. Two staircases and a walk out door add extra accessibility and convenience for your finished lower level. There are many updates with flooring , hardwood, newer carpet, some bathroom updates and fireplace updates. Professional chimney sweeps will clean and check for safety features for your fireplace before closing. In completing your tour, find a brick like patio and attached 1 car garage. Your peaceful retreat is waiting for you.
- Type:
- Single Family
- Sq.Ft.:
- 1,032
- Status:
- Active
- Beds:
- 3
- Lot size:
- 0.31 Acres
- Year built:
- 1946
- Baths:
- 1.00
- MLS#:
- 5074274
- Subdivision:
- Wadsworth City
ADDITIONAL INFORMATION
Welcome to the reimagined 253 Euclid Ave! This property has been completely renovated from top to bottom. The new open floor plan maximizes the sqft making room for the whole family. This property features 3 bedrooms, 1 bathroom, and an attached 2 car garage sitting on almost half an acre. You are welcomed by a beautiful new kitchen boasting brand new white shaker cabinets, Granite countertops, full stainless steel appliance package, modern hardware, large single basin sink, modern faucet and center island with breakfast bar! Large bathroom with new tub/shower, oversized vanity, and new modern black fixtures throughout. New LVP flooring throughout the main space and new carpet in the bedrooms. Freshly painted, new trim, and new light fixtures throughout. Separate laundry room with work sink. Utility room with new hot water heater, HVAC, electrical and plumbing! Great location in Wadsworth school district. Schedule your showing today! Exterior is still being worked on weather permitting.
$225,000
310 Broad Street Wadsworth, OH 44281
- Type:
- Single Family
- Sq.Ft.:
- 1,732
- Status:
- Active
- Beds:
- 3
- Lot size:
- 0.11 Acres
- Year built:
- 1916
- Baths:
- 2.00
- MLS#:
- 5073193
- Subdivision:
- City/Wadsworth
ADDITIONAL INFORMATION
Welcome to the heart of Wadsworth, where this stunning, completely updated colonial home eagerly awaits its new owners. With 3 spacious bedrooms and 2 modern baths, this residence epitomizes contemporary living at its finest. Step into the beautifully updated kitchen, showcasing luxurious granite countertops and brand-new cabinets that create a sleek and inviting atmosphere. The convenience of a first-floor laundry and a fully updated bathroom on the main level adds to the home's appeal. Recent upgrades include a brand-new roof installed in 2023 over both the home and the garage, as well as a professionally waterproofed basement, ensuring peace of mind for years to come. The home features all-new flooring and fresh paint throughout, providing a bright and airy feel in every room. Don't forget the spacious garage, offering ample storage for all your needs. Nestled within the desirable Wadsworth City School District, this home is perfectly situated for families and those seeking community.
$205,000
812 Doty Drive Wadsworth, OH 44281
- Type:
- Condo
- Sq.Ft.:
- n/a
- Status:
- Active
- Beds:
- 3
- Lot size:
- 0.02 Acres
- Year built:
- 2002
- Baths:
- 2.00
- MLS#:
- 5068975
- Subdivision:
- Maple Garden Condo
ADDITIONAL INFORMATION
Looking for something affordable in Wadsworth with low maintenance? Then this one owner townhome that has been lovingly cared for is right for you * This townhome is an end unit with additional parking space close by for your guests * The great room is neutral and ready for your decorating touch * Whether you are entertaining family and friends or just cooking for your family this large eat in kitchen with tile floor, new disposal, electric range, refrigerator, lots of cabinets and counterspace is the perfect place for it * The eat-in kitchen has a sliding glass door that goes out onto your patio * Enjoy those fall evenings and watch the sunset from your comfy and private patio * The first floor also offers lots of closet space, a half bath, and laundry * Washer and dryer stay * 2nd floor has 3 bedrooms, one with a cathedral ceiling and ceiling fan, a linen closet, ample sized closets in all bedrooms, full bath with a skylight. There is also a one car attached garage. Seller is offering a One Year Home Warranty from America's Preferred for the buyers peace of mind. Call your favorite realtor today!
$995,000
6240 Tim Drive Wadsworth, OH 44281
- Type:
- Single Family
- Sq.Ft.:
- 4,063
- Status:
- Active
- Beds:
- 4
- Lot size:
- 2 Acres
- Year built:
- 2005
- Baths:
- 5.00
- MLS#:
- 5068152
- Subdivision:
- Grandview Farms
ADDITIONAL INFORMATION
This magnificent custom built home on 2 acres has everything your family needs and more. Enter into the grand foyer and experience this amazing design and layout. Tray ceiling in dining room with an exquisite chandelier. Elegant Great Room with an incredible 2 story design and open layout to the kitchen and upstairs hallway overlook. The spiral solid wood staircase can take you up to the second floor. Stone gas fireplace and ceiling extending to 20'. TV to stay. Incredible woodwork throughout. Kitchen feature beautiful cabinetry, expansive windows with custom blinds, granite counters, breakfast bar, massive Viking cooktop and hood vent, microwave and wall ovens, ice machine, beverage cooler, stainless steel appliances, pantry and ceramic tile floor. Main floor features a master suite with vaulted ceiling, his and hers walk-in closets, jetted tub, 2 vanities and shower. Separate door to outside patio. Upstairs features 2 bedrooms, with TVs to stay in each room. Jack and Jill bath between 2nd & 3rd bedrooms with an additional full bath off bedroom #4. Lower level is a dream entertainment and work out area with pool table, foosball table, air hockey, electric double basketball game and treadmill. 2 TV viewing areas - TVs will stay. Full bath with XL walk-in shower, 2 Lennox furnaces, Rinnai tankless water heater and sound system. 1st Floor laundry with washer, dryer and utility sink. Guest bath off kitchen. Home surveillance system inside and out. 3 Car attached garage with key lock storage units, 3 door openers, hot and cold water, 3 floor drains and electric. Generac generator. Stamped concrete side walks around the house. Nature stone covered front porch entry. Concrete patios with retractable awning, automatic sprinkler system. 1 year home warranty offered for buyer's peace of mind. Schedule your private showing today!
- Type:
- Single Family
- Sq.Ft.:
- 2,205
- Status:
- Active
- Beds:
- 4
- Lot size:
- 4.03 Acres
- Year built:
- 1947
- Baths:
- 3.00
- MLS#:
- 5045911
- Subdivision:
- Wadsworth 05
ADDITIONAL INFORMATION
Welcome to this exceptional 4-bedroom 3-full bath nestled on 4.03 acres in sought after Wadsworth. This charming residence features vaulted ceilings throughout that create a spacious living environment. Offering first floor laundry, large kitchen with island, cozy family room, formal dining area, all perfect for entertaining. Outside, enjoy the tranquility of expansive grounds adorned with fruit-bearing trees, bushes and even your own personal greenhouse. Detached 4 car garage with a loft for extra storage or workshop. This unique property seamlessly combines modern comfort with the beauty of nature. Don't miss the opportunity to add your own personal touches to this extraordinary homestead. Home Warranty from Americas Preferred Home Warranty. Call today!
- Type:
- Single Family
- Sq.Ft.:
- 2,080
- Status:
- Active
- Beds:
- 6
- Lot size:
- 0.16 Acres
- Year built:
- 1966
- Baths:
- 2.00
- MLS#:
- 5064539
- Subdivision:
- Wadsworth
ADDITIONAL INFORMATION
Here is a great property for you: centrally located, 2080 square foot, Wadsworth Colonial with 6 or more bedrooms! The first floor is home to everything you'd expect, including two bedrooms, living room, dining room, a double-vanity bathroom and a huge kitchen perfect for gatherings. There is even an attached garage with convenient entry into the kitchen and a nice deck accessible through a south-facing sliding glass door. Upstairs, another full bath, 4 more bedrooms and a walk-in linen closet. But wait! There's more. The basement is framed and stubbed for you to finish and is currently set up for two more private rooms, a den, full bath and laundry room. The location is central to downtown Wadsworth shopping, restaurants, and activities. City Hall, the Library, ice cream, and two parks are only a short walk through the neighborhood, and right next door, Isham Elementary. This property is loaded with features and potential. Call your favorite agent to set up a private tour.
- Type:
- Single Family
- Sq.Ft.:
- 3,272
- Status:
- Active
- Beds:
- 5
- Lot size:
- 0.24 Acres
- Year built:
- 2013
- Baths:
- 5.00
- MLS#:
- 5063559
- Subdivision:
- Tiberon Trace
ADDITIONAL INFORMATION
Welcome to 1489 Buckhurst Run. This gorgeous home is located in Tiberon Trace and is also Highland School district. If you are looking for space and comfort this is it. The first floor has an open floorplan with natural lighting and a fireplace for those cold winter evenings. Plenty of space for entertaining family and friends. There are four bedrooms and two full baths upstairs and a spacious bonus room for multiple use. The Master has a walk in closet as well. The laundry room is conveniently located on the upper level. Need more space? The basement has lots of storage and a huge rec room with also a fifth bedroom and full bath. Want to relax after a long day? Kick your feet in the back yard at your own outdoor pool that is surrounded with a fence and privacy trees. There is also a shed for storage. When finished walk right in to a pool room for changing and storing those wet clothes. the pool room also consists of a half bathroom. and built ins. Hurry today and make this home YOURS!
$2,495,000
5490 Stags Leap Drive Wadsworth, OH 44281
- Type:
- Single Family
- Sq.Ft.:
- 5,412
- Status:
- Active
- Beds:
- 4
- Lot size:
- 2 Acres
- Year built:
- 2021
- Baths:
- 4.00
- MLS#:
- 5054456
- Subdivision:
- Sharon Falls
ADDITIONAL INFORMATION
Welcome to your dream home in the desirable Estates of Sharon Falls! This elegant, custom-built home is situated on 2 sprawling acres, & boasts gracious living spaces, attention to detail, sweeping distinctive ceilings, impeccable design, & tranquil views throughout! The inviting, covered front porch leads to a welcoming foyer with a dramatic, bold staircase. Entertain in the grand, 2-story great room showcasing floor-to-ceiling windows & a beautiful fireplace flanked by built-ins. Prepare endless culinary delights in the custom chef’s kitchen, featuring an expansive center island/brkfst bar, SS appliances, extensive cabinetry, 2 walk-in pantries & large eating area. The dining area offers views of the wooded backdrop through its wall of glass. Glass French doors lead to a serene sunroom with a floor-to-ceiling stone fireplace, peaceful panoramic views, & outdoor access. An office nook, gorgeous laundry room with ample storage space, convenient mudroom, & half bathroom complete the main level. French doors lead to the owner's suite, presenting a true retreat with a floor-to-ceiling stone fireplace, wall of windows, & an ensuite bathroom. The luxurious, spa-like bathroom is truly right out of a magazine, featuring a stunning vanity with double sinks, a soaking tub, surround tile shower, & huge walk-in closet. Two additional, generous-sized bedrooms with a jack-and-jill full bathroom occupy the second level. The fabulous, walk-out lower level is perfect for entertaining with a family room/recreation area, beautiful wet bar, 4th bedroom/office/fitness room, full bathroom, ample storage, & patio access. There is also a cozy alcove/reading nook & an unfinished area with endless potential! Outside, enjoy the covered porch and patio overlooking a lower level patio with a hot tub, fire pit, & gently sloping 2-acre yard. A 3-car attached garage completes this perfect home, located in the highly-rated Highland school district. Don’t miss out on this exceptional property!
$849,900
486 Symphony Way Wadsworth, OH 44281
- Type:
- Single Family
- Sq.Ft.:
- 4,465
- Status:
- Active
- Beds:
- 5
- Lot size:
- 2.65 Acres
- Year built:
- 2024
- Baths:
- 5.00
- MLS#:
- 5033576
ADDITIONAL INFORMATION
This 4,465 sqft masterpiece, currently under construction, offers you the unique opportunity to personalize your finishes & truly make it your own! With the design work already completed, you have a blank slate to infuse your style. Featuring 5 BR, 4.5 BA, & vaulted ceilings that enhance the spacious feel, this home is designed with striking black Pella windows, 8' doors, & a telescoping sliding glass door that opens to a covered back porch complete with a fireplace & stunning views of the gently sloping 2.65-acre lot. Situated at the end of a cul-de-sac for ultimate privacy, this property has no HOA restrictions or rules. The oversized 4-car garage accommodates all your vehicles & storage needs. Enjoy the convenience of both 1st & 2nd-floor laundry rooms & the comfort of zoned HVAC. Electric, gas, & plumbing are already roughed in, & the septic design is complete. The 1st-floor primary suite features a fireplace, a luxurious spa-like bath with a zero-threshold walk-in shower, & a massive walk-in closet. With five fireplaces in total, a grand two-story foyer, & an office/library perfect for remote work or quiet study, this home is designed for modern living. The open floor plan includes a gourmet kitchen plan with a large center island that flows seamlessly into the hearth room, dining, & great rooms. Discerning chefs will appreciate the "dirty kitchen"/butler's pantry, plumbed for an additional sink, dishwasher, and refrigerator hookups, plus ample storage and cabinetry. The lower level is thoughtfully framed to include a rec room with a fireplace and kitchenette, a bedroom with an egress window, a full bath, a workout room, & a versatile space perfect for a golf simulator or home theater. Currently in the framing stage, this stunning home offers you the chance to choose your finishes & create a home that reflects your personal style & taste! The listing price reflects the house in it's current, as-is state & does not include the remaining construction costs.
- Type:
- Single Family
- Sq.Ft.:
- 4,883
- Status:
- Active
- Beds:
- 4
- Lot size:
- 2.64 Acres
- Year built:
- 1996
- Baths:
- 5.00
- MLS#:
- 5046951
- Subdivision:
- Tramonte Orchard Estate
ADDITIONAL INFORMATION
Welcome to this exceptional brick colonial nestled on over 2.5 wooded acres in the serene Sharon Township. This residence boasts numerous updates and showcases unparalleled craftsmanship throughout. Step onto the welcoming front porch and enter through the gracious two-story foyer. French doors lead to a first-floor library adorned with a wall of built-in bookcases and elegant stacked crown molding. The spacious formal living and dining rooms feature newer flooring and crown molding, perfect for hosting gatherings. The gourmet kitchen is a chef's dream, equipped with stainless steel appliances including a double oven, a center island/breakfast bar, granite countertops, and a separate eating area with a slider to the deck. The engaging great room boasts a brick fireplace flanked by built-ins, a coffered ceiling, and access to the deck. Convenience is key with a first-floor laundry room and guest bath. The master bedroom suite is a retreat, featuring hardwood floors, his-and-hers walk-in closets, and a glamour bath with a Jacuzzi. Three additional bedrooms and two baths (one ensuite) complete the upper level. The walk-out lower level is designed for entertainment and relaxation, offering a family/media room and a recreation room, each with a gas fireplace, a wet bar, a full bath, an exercise area, and ample storage. The rear covered deck is an outdoor oasis, featuring a built-in grill and an impressive wood-burning brick fireplace, perfect for year-round enjoyment. Additional highlights include an all-house generator, a gazebo, a shed, fresh paint throughout, and new flooring. This exquisite property combines luxury, comfort, and privacy, making it the perfect place to call home. Don't miss the opportunity to own this beautiful property!
- Type:
- Single Family
- Sq.Ft.:
- 2,975
- Status:
- Active
- Beds:
- 5
- Lot size:
- 2.24 Acres
- Year built:
- 1923
- Baths:
- 3.00
- MLS#:
- 5040107
ADDITIONAL INFORMATION
Fully renovated, very spacious, turn key home on an over 2 acre lot conveniently located in the center of Wadsworth City School District. A stones throw away from Holmesbrook Park, and one mile from the center of Wadsworth City. Make this beautiful home yours today!
- Type:
- Single Family
- Sq.Ft.:
- 2,763
- Status:
- Active
- Beds:
- 3
- Lot size:
- 1.51 Acres
- Baths:
- 3.00
- MLS#:
- 4488940
ADDITIONAL INFORMATION
TO BE BUILT by Helen Scott Custom Builders! Situated on 1.50 acres with city sewer, this spectacular two-story home boasts 2,763 sq ft of living space. The inviting exterior features many of today’s design trends, including a craftsman style elevation with brick accents and vertical siding. This home features 3 bedrooms, 2 ½ baths. The open floor plan is an entertainer’s dream, and keeps you connected to all of the household activities. The great room with stone fireplace is open to the gourmet kitchen featuring granite counters and a walk-in pantry. The adjoining dining area is perfect for casual or formal gatherings, and leads to the patio to enjoy the outdoors. The owner’s suite is a retreat of its own with freestanding tub, double vanities, walk-in closet and tile shower. This home also features a 1st floor laundry, custom mudroom bench, and 3 car garage. Builder includes several upgraded features throughout, such as; Pella windows, Moen faucets, Carrier furnace and solid doors, just to name a few. Located in Phase III of the beautiful subdivision of Woodhaven Preserve. Plans can be modified to fit your needs. Photos are for illustrative purposes.

The data relating to real estate for sale on this website comes in part from the Internet Data Exchange program of Yes MLS. Real estate listings held by brokerage firms other than the owner of this site are marked with the Internet Data Exchange logo and detailed information about them includes the name of the listing broker(s). IDX information is provided exclusively for consumers' personal, non-commercial use and may not be used for any purpose other than to identify prospective properties consumers may be interested in purchasing. Information deemed reliable but not guaranteed. Copyright © 2024 Yes MLS. All rights reserved.
Wadsworth Real Estate
The median home value in Wadsworth, OH is $299,900. This is higher than the county median home value of $291,200. The national median home value is $338,100. The average price of homes sold in Wadsworth, OH is $299,900. Approximately 65.94% of Wadsworth homes are owned, compared to 31% rented, while 3.06% are vacant. Wadsworth real estate listings include condos, townhomes, and single family homes for sale. Commercial properties are also available. If you see a property you’re interested in, contact a Wadsworth real estate agent to arrange a tour today!
Wadsworth, Ohio has a population of 23,789. Wadsworth is less family-centric than the surrounding county with 30.85% of the households containing married families with children. The county average for households married with children is 32.73%.
The median household income in Wadsworth, Ohio is $68,183. The median household income for the surrounding county is $82,894 compared to the national median of $69,021. The median age of people living in Wadsworth is 39 years.
Wadsworth Weather
The average high temperature in July is 82.5 degrees, with an average low temperature in January of 19.7 degrees. The average rainfall is approximately 37.7 inches per year, with 33.5 inches of snow per year.













