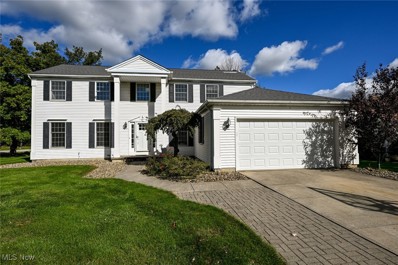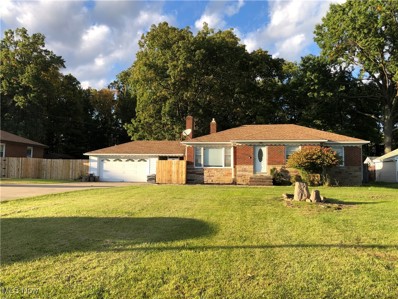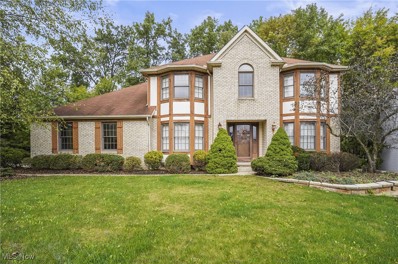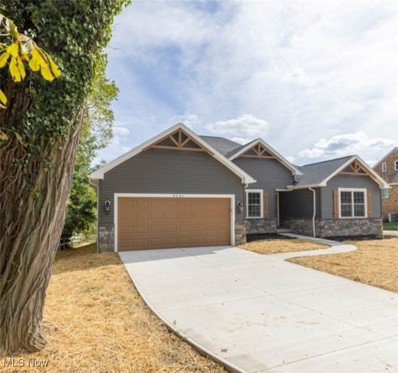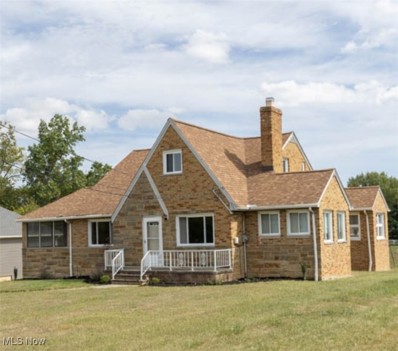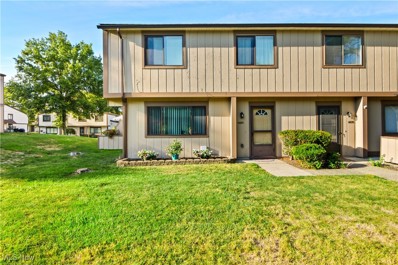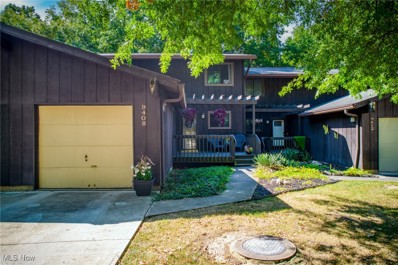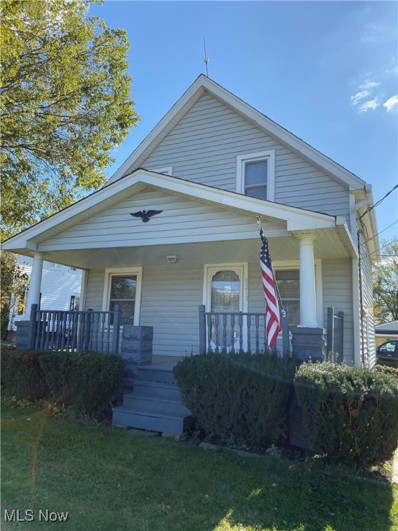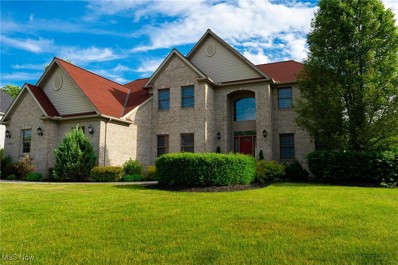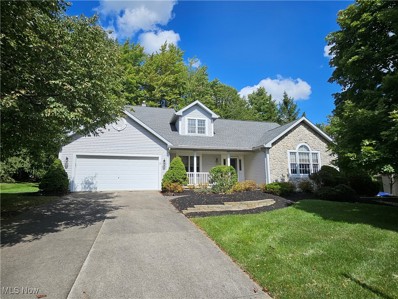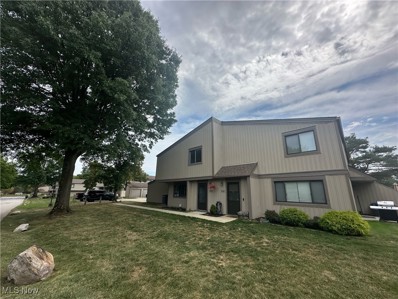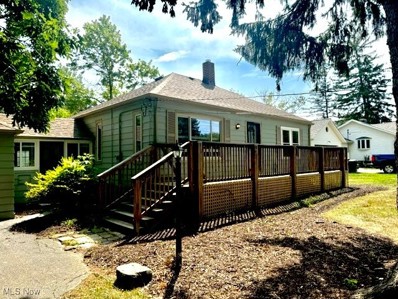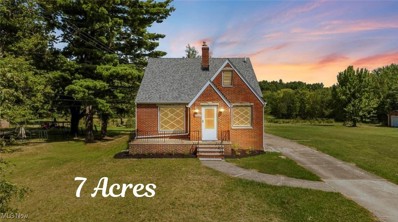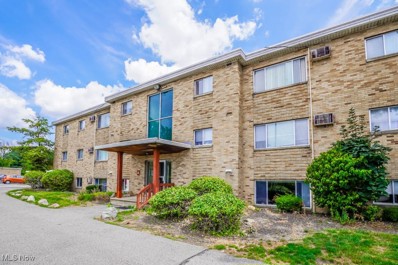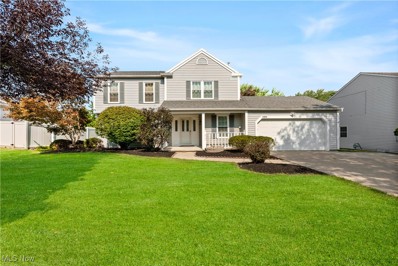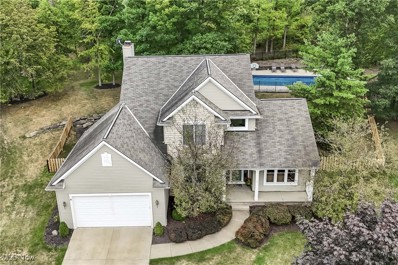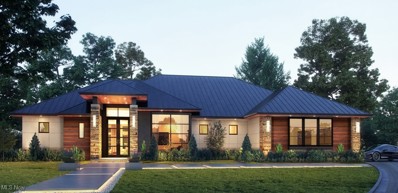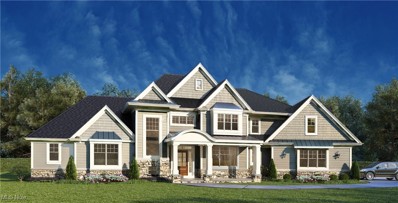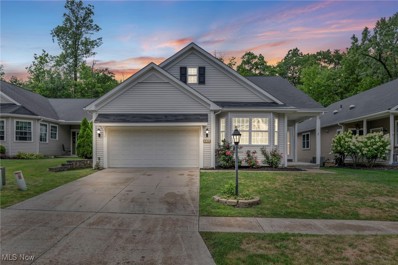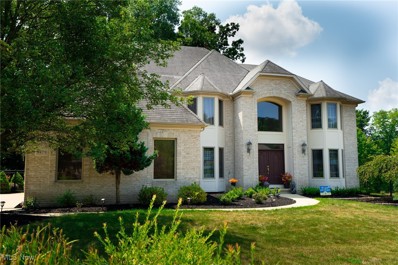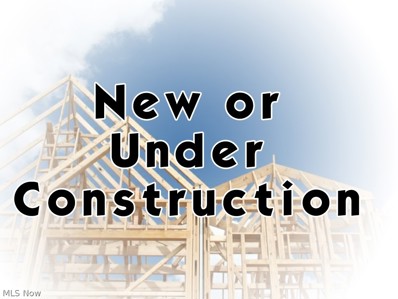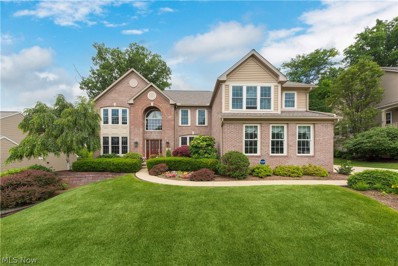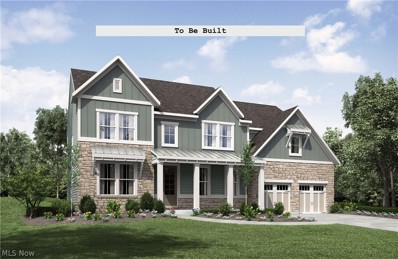North Royalton OH Homes for Sale
Open House:
Sunday, 11/24 1:00-3:00PM
- Type:
- Single Family
- Sq.Ft.:
- 2,610
- Status:
- Active
- Beds:
- 4
- Lot size:
- 0.31 Acres
- Year built:
- 1987
- Baths:
- 3.00
- MLS#:
- 5076382
- Subdivision:
- Spyglass
ADDITIONAL INFORMATION
Move right in to this spacious colonial and enjoy the traditional floor plan and numerous recent updates. The center hall layout features a two story foyer with NEW FRONT DOOR, first floor office with built-in bookcases, formal living room and dining room, eat- in kitchen with center island, family room with wood burning fireplace, half bath and laundry room. Upstairs you'll find four bedrooms and two full baths including the spacious primary suite. BRAND NEW CARPETING was just installed on the stairway, upstairs hallway and four bedrooms. The INTERIOR has been RECENTLY PAINTED white to provide a neutral palette for your design. The family room and laundry room have NEW LVT plank flooring. The ROOF WAS JUST REPLACED on 10/18/24! The deep corner lot offers a big backyard. This lovely home is conveniently located in the desirable Spyglass Hill development which offers an outdoor pool. clubhouse, tennis courts, and ample green space to enjoy. Seller is providing a ONE YEAR HOME WARRANTY! Don't miss this opportunity to own this wonderful home!
- Type:
- Single Family
- Sq.Ft.:
- 2,504
- Status:
- Active
- Beds:
- 3
- Lot size:
- 0.94 Acres
- Year built:
- 1956
- Baths:
- 1.00
- MLS#:
- 5077008
- Subdivision:
- Royalton Sec 18
ADDITIONAL INFORMATION
Immaculate move-in condition 3 bedroom Ranch. Totally updated from top to bottom. Newer kitchen, bath, electric, decorating and more. Great room includes wood burning fireplace and is open to updated kitchen with stainless steel appliances, built in gas range, high top snack bar with lots of counter space, separate sink area, bar/beverage area and large dining room. Great entertainment floor plan, lower level features a great recreation room with bar, bookcase, fireplace and lots of storage. Washer and dryer included in unfinished area of basement, also additional shower and lots of storage. Covered Breezeway between house and garage leads to extra large privacy fenced rear yard, nearly an acre, with gazebo, hot tub, deck and beautiful fenced garden. Newer concrete driveway with turnaround, tearoff roof, and septic system. Appliances included. Fabulous home
- Type:
- Single Family
- Sq.Ft.:
- 2,401
- Status:
- Active
- Beds:
- 3
- Lot size:
- 0.39 Acres
- Year built:
- 1992
- Baths:
- 2.00
- MLS#:
- 5069517
- Subdivision:
- Ashley Woods Sub
ADDITIONAL INFORMATION
Your gonna love this spacious home, this home features 3 bedrooms 2 baths, great room with fire place , cozy sunroom to enjoy the surrounding nature. Wooded yard with a deck for your outdoor entertaining. First floor laundry 2 car attached garage. Bedrooms with large closets , plenty of storage in basement. North Royalton schools system. Close to shopping , dining, golfing and the metro parks. Appliances included. Home is being sold as is.
Open House:
Sunday, 11/24 12:00-4:00PM
- Type:
- Single Family
- Sq.Ft.:
- 2,000
- Status:
- Active
- Beds:
- 3
- Lot size:
- 0.6 Acres
- Year built:
- 2024
- Baths:
- 2.00
- MLS#:
- 5072334
ADDITIONAL INFORMATION
Gorgeous 3 bedroom 2 full bath New Build on over a half acre of land. This home features 1st floor master bedroom with beautiful master bath. Includes granite counters, walk in shower, garden tub, dual vanity sinks, marble flooring and walk in closet. Master leads to huge covered patio on rear of home that overlooks a breathtaking meadow. The open floor plan boasts a large kitchen area with granite tops, shaker cabinets, eat in area with granite top island. This beautiful kitchen leads to a family room with vaulted ceilings and working wood burning fireplace. Full unfinished basement with plumbed bathroom ready for your personal finishings. Poured basement. Almost 1,000 Sq ft of unfinished 2nd floor could easily be another bedroom. Truly a must see property.
Open House:
Sunday, 11/24 12:00-4:00PM
- Type:
- Single Family
- Sq.Ft.:
- 3,542
- Status:
- Active
- Beds:
- 4
- Lot size:
- 0.5 Acres
- Year built:
- 1956
- Baths:
- 3.00
- MLS#:
- 5072245
- Subdivision:
- Original Royalton Sec # 20
ADDITIONAL INFORMATION
Immaculate remodeled brick bungalow with over 2,347 sq ft above ground. This home features 4 bedrooms on first 2 levels and an in law suite in basement which is also completely remodeled featuring a full kitchen, 2 bedrooms, full bath, all new carpeting, walls, doors and its own entrance/exit through garage. In law suite has over 1,100 sq ft. First floor has wood burning fireplace, refinished hardwood floors, remodeled kitchen and bathroom, freshly painted throughout. Master bedroom has attached sunroom. Enclosed porch off dining room and additional sunroom off living room. Roof is approximately 6 yrs old. New HWT. New cement driveway. 2.5 car garage. This home is truly a pleasure to show.
- Type:
- Condo
- Sq.Ft.:
- 1,369
- Status:
- Active
- Beds:
- 3
- Lot size:
- 9.52 Acres
- Year built:
- 1976
- Baths:
- 2.00
- MLS#:
- 5069765
- Subdivision:
- Harbour Light Condo
ADDITIONAL INFORMATION
Welcome to this beautiful well-kept three bedroom, one and a half bathroom townhome tucked away in the Harbour Light Community. This corner unit is close to all the amenities including the clubhouse, pool, playground and tennis courts. When making your way through the community to the unit, you will pass a lovely pond. As you enter the home you are greeted by a spacious living room with a large window allowing natural light to come in. From the living room area, you will notice the open floor plan that leads to the dining room, ideal for entertaining. The eat-in kitchen has plenty of storage and cabinet space. Off of the kitchen is access to the laundry room and half bathroom areas. The sliding door leads to a peaceful patio, perfect for relaxing evenings. Upstairs is the large primary bedroom and two additional spacious bedrooms all with large closets. A full bathroom completes the upstairs. Call today to schedule your private showing.
Open House:
Sunday, 11/24 2:00-4:00PM
- Type:
- Townhouse
- Sq.Ft.:
- n/a
- Status:
- Active
- Beds:
- 3
- Year built:
- 1978
- Baths:
- 2.00
- MLS#:
- 5070415
- Subdivision:
- Buntingtree
ADDITIONAL INFORMATION
Welcome Home! This stylish immaculate Buntingtree Townhome features a spacious floor plan. Walk right in from your attached garage or the front deck to a foyer leading into the kitchen, where all appliances stay with the home. Along with the kitchen, the main floor provides a balcony off the dining room, a large living room with modern wood flooring, and a half bath. Downstairs, you will be greeted by another large living area with a spacious laundry room and storage area and a sliding glass door that walks out to a patio and deck. Upstairs there are 3 spacious bedrooms and another full bath. Recent upgrades include a new hot water tank (2020), cleaned air ducts (2022),all windows replaced in( 2021), remodeled kitchen and bathrooms. Nestled on a quiet street, cul-de-sac street, surrounded by mature trees. This home will feel like your own woodsy retreat, away from it all. Make sure you see it fast!
- Type:
- Single Family
- Sq.Ft.:
- n/a
- Status:
- Active
- Beds:
- 2
- Lot size:
- 1.21 Acres
- Year built:
- 1930
- Baths:
- 1.00
- MLS#:
- 5070368
- Subdivision:
- Swan Lake
ADDITIONAL INFORMATION
Charming single-family home with detached 2-car garage on a Large 1.10 Acre parcel. No HOA. Conveniently located near Giant Eagle and many nearby National business chains including Quick-Service Restaurants, all within easy access. For added value, parcel is 117.50' x 410' zoned Commercial TCD-5 (Town Center District) with favorable setbacks. Please see MLS #5015910 for additional information regarding Commercial Zoning. Property Owner is a Licensed Real Estate Agent in the State of Ohio and State of Florida.
- Type:
- Single Family
- Sq.Ft.:
- 3,598
- Status:
- Active
- Beds:
- 4
- Lot size:
- 0.53 Acres
- Year built:
- 1998
- Baths:
- 3.00
- MLS#:
- 5070068
- Subdivision:
- Pinestream
ADDITIONAL INFORMATION
Stunning and innovative, this superlative home is the perfect blend of creative design and flowing, open spaces has been extensively renovated for modern living.The residence boasts a quality of construction that is immediately apparent in such details as cathedral ceiling, Italian marble, beautiful wood flooring, contemporary well-equipped by gourmet appliances kitchen that offers three distinct sections that come together in a perfect union of form and function. The living room is elegant and accentuated by modern fireplace and open to the dining area. The elegant touches as marble and granite countertops, luxury, baths, crystals chandeliers will add more charm to this magnificent home. The outdoor areas include a sunny deck overlooking the wooded panoramic view.
- Type:
- Single Family
- Sq.Ft.:
- 2,933
- Status:
- Active
- Beds:
- 4
- Lot size:
- 0.44 Acres
- Year built:
- 1992
- Baths:
- 3.00
- MLS#:
- 5066360
- Subdivision:
- Ashley Woods Ph 02
ADDITIONAL INFORMATION
PRICE REDUCED!! Move-in ready! You're going to love this open concept, gorgeous home that features 4 Beds/2.5 Baths and is located in the beautiful subdivision of Ashley Woods in North Royalton. Enjoy first floor living with the convenience of the first-floor laundry & the large Master Suite with gorgeous wood floors, beamed cathedral ceiling, large walk-in closet, jetted tub, and separate shower. This is the perfect home for entertaining with the breathtaking Great Room that features a gas fireplace and wet bar! French doors in the Great Room lead to a spacious Office. Enjoy cooking in the fabulous Eat-in Kitchen with plenty of counter space, beautiful dark wood cabinetry, pull-out cabinets, and island with extra storage. All appliances included! Double doors from the Kitchen dining area to the park-like serene backyard and patio area. The Formal Dining Room is ideal for all of your holiday get-togethers. Head upstairs to the 3 spacious bedrooms when you enter the loft-like second floor, which overlooks the Great Room and includes a Full Bathroom with shower/tub. Enormous unfinished Basement that's plumbed for a lower-level bathroom, plenty of room for storage of all sorts. 2.5 Car Garage, and long double-sided driveway for all of your parking needs. Updates & Other features include: Hot Water Tank, Furnace, and A/C all replaced (3 years old), Nest Thermostat, Whole Home Vacuum, Great Room & formal Dining Room carpet (8/2024), Interior of home painted (8/2024), Disposal (4 yrs old), Roof (10 years old). Home Warranty included for extra peace of mind. Set up your private showing today!
- Type:
- Condo
- Sq.Ft.:
- n/a
- Status:
- Active
- Beds:
- 3
- Year built:
- 1974
- Baths:
- 2.00
- MLS#:
- 5066055
- Subdivision:
- Harbour Light Condo
ADDITIONAL INFORMATION
Nestled in the heart of North Royalton, Ohio, this extensively renovated three-bedroom condo offers an exceptional living experience perfect for first-time homebuyers and young professionals. Every inch of this home has been meticulously updated, ensuring modern comfort and style. The kitchen is a chef's dream, featuring new cabinets with elegant granite countertops and state-of-the-art appliances. Bathrooms have been transformed with contemporary fixtures, while new flooring runs throughout the condo, creating a cohesive and inviting ambiance. This home is equipped with a new water heater and HVAC system, promising efficiency and peace of mind. Freshly painted walls add a bright and welcoming touch. The property includes a one-car garage with ample additional parking space, catering to all your parking needs. Beyond the home's walls, you'll find a vibrant community with North Royalton schools, making it an ideal location for families. Situated close to shopping centers, entertainment venues, and schools, this condo perfectly balances the tranquility of residential living with the convenience of urban amenities. Whether you're seeking your first home or a stylish space to call your own, this North Royalton gem is ready to welcome you. All updates completed in 2024.
- Type:
- Single Family
- Sq.Ft.:
- 1,860
- Status:
- Active
- Beds:
- 3
- Lot size:
- 0.73 Acres
- Year built:
- 1951
- Baths:
- 2.00
- MLS#:
- 5064876
ADDITIONAL INFORMATION
Welcome to this updated bright and cheery move in ready Ranch. Situated on a serene street that offers a peaceful retreat while maintaining easy access to amenities. Enjoy the large rooms, finished basement, front and back yard, just unpack and move in. Two full bathrooms, three bedrooms and also offers a living room and a lower level rec room. So much storage, you will love all the large closets. Newer kitchen appliances and they all stay!! Owner is also leaving the washer and dryer too!! Furnace and A/C are just three years old and still under the manufacturers warranty. Here's a bonus: The 240 square feet breezeway off the kitchen can be utilized any way you choose. Roof is seven years old.
- Type:
- Single Family
- Sq.Ft.:
- 2,692
- Status:
- Active
- Beds:
- 3
- Lot size:
- 6.93 Acres
- Year built:
- 1953
- Baths:
- 2.00
- MLS#:
- 5064713
- Subdivision:
- Royalton Sec. 18
ADDITIONAL INFORMATION
*Country Living In The City**3 Bedroom 2 Bath Brick Cape Cod On Almost 7 Acres (6.97)**Lots Of Open Space Between Neighbors**Flat Lot W/Open Views** Lots of Updates Include: New Roof (tear-off) in July 2022,,New Furnace In 2021,,New H2O Tank in 2013***Interior Painted Thruout 1st & 2nd Floor***Newer Carpeting On 1st & 2nd Floor***Kitchen Floor Re-placed Along W/Counter,,Sink,,Faucets***Dining Room Laminated Flooring***Steel & Storm Doors Replaced (side door only)*** All Newer Ceiling Fixtures & Brass Hardware On All Interior Doors***Other Features Double Closets In Front Entrance,,Built-in Bookshelves In Dining Room & Upstairs Bedroom,,Double Walk-In Closets In Upstairs Loft & All Closets In The Home Have Electrical Fixtures***Full Basement W/2 Bonus Rooms,,Steel I-Beam Support & Full Bath****Unique Property***Updated Pictures To Follow***10 Minutes To All Major Highways I-71 & I-77 + I-480***Zoned Town Center District (TCD)**Can Be Sold As A Single Family****Seller Motivated***
- Type:
- Condo
- Sq.Ft.:
- 924
- Status:
- Active
- Beds:
- 2
- Year built:
- 1967
- Baths:
- 1.00
- MLS#:
- 5065156
- Subdivision:
- Royal Court Condo
ADDITIONAL INFORMATION
This beautifully updated main floor condo features a welcoming open layout and stylish design! The renovated kitchen boasts a stunning tile backsplash, modern appliances that includes a two in one washer/dryer, and butcher block countertops that extend to the peninsula with counter seating. Vinyl plank flooring seamlessly connects the living room, where you'll enjoy natural light from the large picture window. Down the hall are three large closets for storage plus two bedrooms with updated flooring and a modern full bath with a tub/shower combo. A detached garage is a real bonus providing the benefit of secure parking. With all utilities except electricity included in the monthly fee, this affordable home is perfect for a low-maintenance lifestyle. Schedule your showing today!
- Type:
- Single Family
- Sq.Ft.:
- 3,368
- Status:
- Active
- Beds:
- 4
- Lot size:
- 0.31 Acres
- Year built:
- 1988
- Baths:
- 3.00
- MLS#:
- 5062049
ADDITIONAL INFORMATION
Welcome to 19090 Bennett Rd a move in ready 4 bedroom Colonial situated on a beautiful property with a fully fenced in yard, in the wonderful city of North Royalton! This lovely home provides many improvements inside & out, including: fresh paint throughout, new carpet in all the bedrooms and finished basement, beautiful hardwood floors, New Windows(less than 1 yr old), Newer A/C(2-3 yrs old), HWT(2-3 years old), new light fixtures and ceiling fans throughout, the first floor has updated outlets, plus so much more! The front exterior offers a charming covered front porch & lush landscaping. Inside you are greeted by a welcoming foyer that leads to the light & bright living room with wood floors that flow seamlessly into the delightful formal dining room. The updated eat-in kitchen is complete with custom solid wood cabinets, honeycomb backsplash, granite countertops, nice tile floor, pantry & included appliances. The large family room, also with wood floors & an updated stone fireplace! A convenient powder room & laundry room w/ washer & dryer complete the main level. Upstairs there are 4 comfortable bedrooms all with new carpet & 2 full, updated baths; showcasing the primary bedroom w/ en-suite bath providing dual vanities, shower & skylight! Entertain in the large finished basement or outside in the fenced in backyard with large deck, perfect for summer BBQ's. The basement, backyard shed & 2 car garage all offer ample storage space. Extra Pad for parking in driveway as well. 1 year home warranty. All that's left to do is move in and enjoy!
- Type:
- Single Family
- Sq.Ft.:
- 2,287
- Status:
- Active
- Beds:
- 3
- Lot size:
- 0.43 Acres
- Year built:
- 2001
- Baths:
- 3.00
- MLS#:
- 5060157
- Subdivision:
- Ivy Ridge
ADDITIONAL INFORMATION
Prepare to be Moved! Welcome to your dream home at 11753 Ivy Ridge Dr. in North Royalton with over 40K in updates within the past year! This stunning colonial boasts 3 bedrooms, 2.5 bathrooms, & 2,287 square feet of luxurious living space. As you enter the 2-story foyer, you'll be greeted by updated maple floors throughout the 1st floor, creating a warm & inviting atmosphere. Off the foyer, you'll find a spacious office w/ French doors, perfect for those who work from home. The formal living room is filled with natural light & opens to the elegant dining room, creating the perfect space for entertaining guests. Make your way to the heart of the home & discover a beautiful kitchen featuring granite countertops, stainless steel appliances, a center island, & a walk-in pantry. Enjoy casual meals in the adjacent dining area, or gather in the cozy family room w/ a gas fireplace. The main floor also includes a convenient laundry room & a 1/2 bath. Upstairs, you will find more updated flooring with bamboo throughout. The primary suite awaits, complete with 2 closets & an ensuite bathroom featuring a jetted tub & separate shower. Two more spacious bedrooms & a full bathroom complete the 2nd floor. Nearly every room has been freshly painted! But that's not all - this home also boasts an unfinished basement that is framed & ready to be finished, providing endless possibilities for additional living space. The attached 2-car garage has extra room for a workshop or storage. Step outside and be wowed by the amazing outdoor entertainment area! The deck and heated in-ground pool w/ a diving board are perfect for summer gatherings, & the wrought iron fence provides privacy as it backs up to a wooded area. Located on a serene cul-de-sac, this home offers the best of both worlds - a private and peaceful setting, yet close to the center of town and situated between I-71 & I-77. Pella front door just installed. Schedule a tour today! *Home and Pool Warranty Offered*
$1,129,000
SL3 Ridge Road North Royalton, OH 44133
- Type:
- Single Family
- Sq.Ft.:
- 2,650
- Status:
- Active
- Beds:
- 3
- Lot size:
- 2.01 Acres
- Baths:
- 3.00
- MLS#:
- 5060894
ADDITIONAL INFORMATION
Luxury Hidden Lake Ranch By Colony Home Builders will display solid-built Luxury tucked away in an exclusive cul-de-sac that is only expected to feature 5 luxury homes. Gorgeous views of the sunset and sunrise create a stunning setting certain to capture that prestigious feel. Front elevation with Casa di Sassi cultured stone, Stain Grade Wood Beams in great room, vaulted rooms including kitchen, Granite, Wainscote, bedrooms with connecting baths, porches with Grove Pine Wood Ceilings, 9’ deep steel reinforced poured concrete basement. Customize this modern floor plan with professional interior design. For over 65 years Colony Home Builders has specialized in building custom homes with exceptional craftsmanship and outstanding customer service. Close to shopping, dining, Metroparks and so much more. 12 Minutes to I-77 or I-71. 30 Minutes to Downtown Cleveland. (Lot perimeters are approximate. Taxes calculated after purchase. All photos/plans are images only for marketing purposes and copyright protected.) Please do not walk lots without a scheduled appointment. This home is to be built. Price includes lot. Lot is available for separate purchase.
- Type:
- Single Family
- Sq.Ft.:
- 3,850
- Status:
- Active
- Beds:
- 4
- Lot size:
- 2.01 Acres
- Baths:
- 4.00
- MLS#:
- 5060891
ADDITIONAL INFORMATION
Luxury New Hampton Colonial By Colony Home Builders will display solid-built Luxury tucked away in an exclusive cul-de-sac that is only expected to feature 5 luxury homes. Gorgeous views of the sunset and sunrise create a stunning setting certain to capture that prestigious feel. First floor, vaulted owner’s suite. Front elevation with Casa di Sassi cultured stone, vaulted great room opens to kitchen/breakfast room and formal dining, First Floor Study and Laundry, Granite, Wainscote, bedrooms with connecting baths, porches with Grove Pine Wood Ceilings, 15’ Exterior Fireplace, 9’ deep steel reinforced poured concrete basement. Customize this modern floor plan with professional interior design. For over 65 years Colony Home Builders has specialized in building custom homes with exceptional craftsmanship and outstanding customer service. Close to shopping, dining, Metroparks and so much more. 12 Minutes to I-77 or I-71. 30 Minutes to Downtown Cleveland. (Lot perimeters are approximate. Taxes calculated after purchase. All photos/plans are images only for marketing purposes and copyright protected.) Please do not walk lots without a scheduled appointment. This home is to be built. Price includes lot. Lot is available for separate purchase.
- Type:
- Single Family
- Sq.Ft.:
- 1,948
- Status:
- Active
- Beds:
- 2
- Lot size:
- 0.13 Acres
- Year built:
- 2005
- Baths:
- 3.00
- MLS#:
- 5057558
- Subdivision:
- Greenbriar/River Vly 03b
ADDITIONAL INFORMATION
Beautifully updated ranch is ready to welcome you home. Situated in the lovely 55+ community of Greenbriar at River Valley. This home sits on a dead-end cul-de-sac, with a deck that stretches across the full lenth of the rear of the house and 10' ceilings throughout. The house has been completely updated flooring (2022), new carpet to the basement (2024), remodeled kitchen (2012), new trim (2024), paint on walls and ceilings (2024). The house has also been programed as a smart home and can be controlled directly from your phone to turn lights on/off from anywhere in the world (via Alexa or Google). Three I-beams in basement securing structure. Lawn has watering system installed. Main level laundry. Hot water tank was replaced in 2019. Community amenities include a clubhouse, pool, exercise room, bocce ball court, tennis/pickleball, billiards/card room, library, nature trail, close to shopping, restaurants and so much more.
- Type:
- Single Family
- Sq.Ft.:
- 3,992
- Status:
- Active
- Beds:
- 4
- Lot size:
- 0.63 Acres
- Year built:
- 2001
- Baths:
- 3.00
- MLS#:
- 5059136
ADDITIONAL INFORMATION
For sale: luxurious home on premium lot. Discover your dream home, built by J. Moran Builders, located on a premium lot with exceptional quality throughout. This stunning 3,992 sq. ft. residence features a multi-level stamped concrete patio and a serene backyard complete with a gazebo, perfect for relaxation and entertainment. Key features: Inviting entrance: a grand two-story foyer welcomes you into an open floor plan designed for modern living. Gourmet kitchen: the spacious kitchen boasts granite countertops and an abundance of wood cabinets, ideal for culinary enthusiasts. Elegant design: enjoy the sophistication of vaulted and tray ceilings, adding to the home's luxurious feel. Recent updates: experience peace of mind with recent updates, including flooring on the first level, renovated full baths, AC system, furnace, and water tank. Garage has Tesla fast charger. Fully fenced backyard. Embrace the perfect combination of quality, comfort, and style in this amazing home. Don't miss out on this opportunity to own a piece of paradise!
- Type:
- Single Family
- Sq.Ft.:
- 3,650
- Status:
- Active
- Beds:
- 4
- Lot size:
- 2.01 Acres
- Baths:
- 5.00
- MLS#:
- 5047193
ADDITIONAL INFORMATION
Impressive Modern Alpine Estate By Colony Home Builders will display solid-built Luxury tucked away in an exclusive cul-de-sac that is only expected to feature 5 luxury homes. Gorgeous views of the sunset and sunrise create a stunning setting certain to capture that prestigious feel. First floor owner’s suite. 2-Story Great Room. Front elevation with Casa di Sassi cultured stone. Great room opens to kitchen/breakfast room and formal dining, First Floor Study, 3 bedrooms all with connecting baths and spacious walk-in closets, porches with Grove Pine Wood Ceilings, 15’ Exterior Fireplace, 9’ deep steel reinforced poured concrete basement. Customize this modern floor plan with professional interior design. For over 65 years Colony Home Builders has specialized in building custom homes with exceptional craftsmanship and outstanding customer serviceClose to shopping, dining, Metroparks and so much more. 12 Minutes to I-77 or I-71. 30 Minutes to Downtown Cleveland. (Lot perimeters are approximate. Taxes calculated after purchase. All photos/plans are images only for marketing purposes and copyright protected.) Please do not walk lots without a scheduled appointment. This home is to be built. Price includes lot. Lot is available for separate purchase.
- Type:
- Single Family
- Sq.Ft.:
- 6,000
- Status:
- Active
- Beds:
- 5
- Lot size:
- 0.42 Acres
- Year built:
- 2004
- Baths:
- 5.00
- MLS#:
- 5037150
- Subdivision:
- West Hampton
ADDITIONAL INFORMATION
Welcome Home! The Woods at West Hampton Estates!! Absolutely stunning 5-Bedrm, 4.5-full bath custom built Parkview Home! Situated on a private serene wooded lot! The 1st floor features a 2-story Foyer with natural light, private Home Office/Den/Library with built in hardwood book cases and coffered ceiling. The dramatic 2-story Great rm has a glass enclosed gas Fireplace w/hardwood wall and stone surround including an expansive wall of windows. The gourmet eat-in Kitchen is amazing with a large island/breakfast bar w/granite counters and tons of storage. Top-of-the-line appliances all stay and have been updated. From the Kitchen step outside thru the sliding glass doors relax & enjoy the deck overlooking the serene wooded back lot! Inside a traditional formal Dining room with fabulous imported Italian dinning room table set! Inviting sitting room perfect for entertaining on those special occasions. Lovely 2nd floor Master suite includes Vaulted ceilings and a cozy front sitting area perfect for lounging, a private shower and separate jacuzzi bath with soaking tub, make-up nook & large walk-in closet room. The 2nd level also has 3 large bedrooms w/oversize closets. Second master suite, and two bedrooms with Jack & Jill bath! Head all the way downstairs to the finished additional 2000sqft walk-out Basement w/9'ceilings! magnificent ADU!! A large Rec room area with pool table, a full wet bar/kitchen with granite counter tops, Spacious Living/Media area, separate Workout Room with mirror glass wall, full bath w/lg shower & a separate utilities room with TONS of additional storage. From the Basement Step outside sliding glass doors and you'll find a serene landscaped area w irrigation system, paved patio perfect for relaxing. An accessible 3.5-car side load garage & extended driveway complete this Spectacular Home!! Tons of extras & upgrades, central vaccum, custom window treatments, Make this place YOUR Home!! Excellent Layout!! Custom built ONE-OF-KIND Parkview HOME!!
- Type:
- Single Family
- Sq.Ft.:
- 3,341
- Status:
- Active
- Beds:
- 4
- Lot size:
- 0.57 Acres
- Baths:
- 4.00
- MLS#:
- 5041329
- Subdivision:
- Nottingham Woods
ADDITIONAL INFORMATION
Welcome home to this to-be-built residence by Drees On Your Lot Homes, located on within the highly desired North Royalton School District. This thoughtfully designed layout features a main level with a perfect living triangle, comprising a bright and airy two-story family room, casual dining space, and an open kitchen with a large island. Entertaining is easy in this home! The layout includes a family foyer option, complete with a pocket office, powder room, and family foyer. Enjoy the private rear yard from your covered back deck. If you work from home, you will appreciate the main-level home office located at the front of the home. The second story provides a private primary suite with a luxurious private bath that includes a tub, shower, walk-in closet, and dual vanities. The additional 3 nicely appointment bedrooms offer large closets and natural light. This home is being offered with the optional on-suite bathroom in bedroom #2! Bring your finishing touches to the lower walk-out level, which has the potential to add a spacious recreation room, and even a fifth bedroom and bath. Call today for more information on how you can personalize and build your dream Drees home in North Royalton! Please cross reference MLS #5041332 to view the lot for sale individually.

The data relating to real estate for sale on this website comes in part from the Internet Data Exchange program of Yes MLS. Real estate listings held by brokerage firms other than the owner of this site are marked with the Internet Data Exchange logo and detailed information about them includes the name of the listing broker(s). IDX information is provided exclusively for consumers' personal, non-commercial use and may not be used for any purpose other than to identify prospective properties consumers may be interested in purchasing. Information deemed reliable but not guaranteed. Copyright © 2024 Yes MLS. All rights reserved.
North Royalton Real Estate
The median home value in North Royalton, OH is $318,080. This is higher than the county median home value of $177,200. The national median home value is $338,100. The average price of homes sold in North Royalton, OH is $318,080. Approximately 66.99% of North Royalton homes are owned, compared to 26.81% rented, while 6.2% are vacant. North Royalton real estate listings include condos, townhomes, and single family homes for sale. Commercial properties are also available. If you see a property you’re interested in, contact a North Royalton real estate agent to arrange a tour today!
North Royalton, Ohio has a population of 31,150. North Royalton is more family-centric than the surrounding county with 28.54% of the households containing married families with children. The county average for households married with children is 23.83%.
The median household income in North Royalton, Ohio is $74,775. The median household income for the surrounding county is $55,109 compared to the national median of $69,021. The median age of people living in North Royalton is 43.8 years.
North Royalton Weather
The average high temperature in July is 82.8 degrees, with an average low temperature in January of 21.2 degrees. The average rainfall is approximately 38 inches per year, with 50.8 inches of snow per year.
