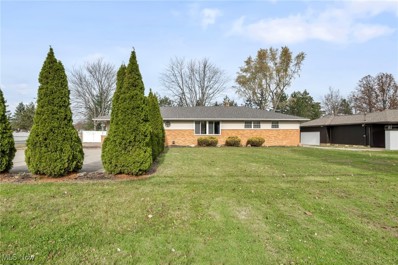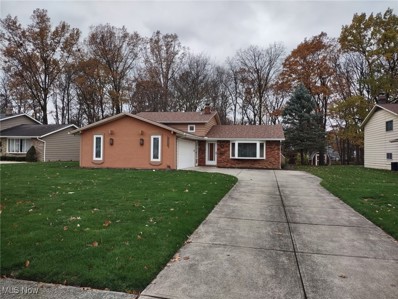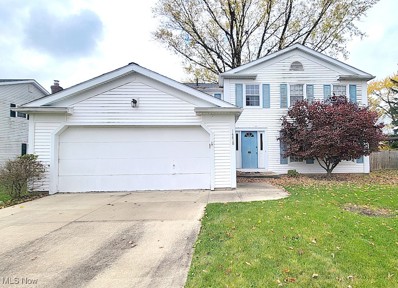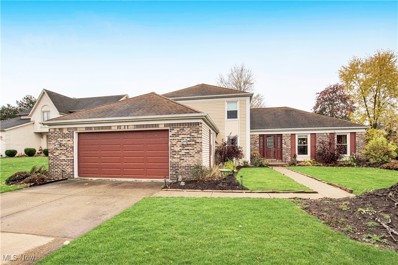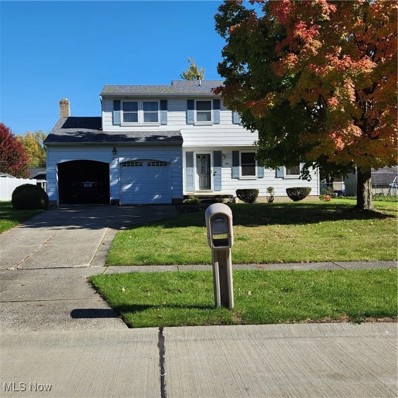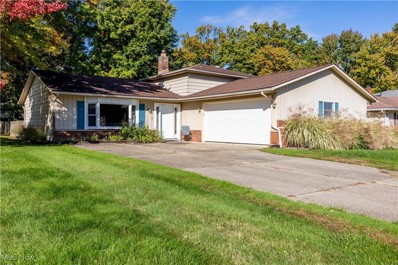Strongsville OH Homes for Sale
- Type:
- Condo
- Sq.Ft.:
- 1,408
- Status:
- NEW LISTING
- Beds:
- 3
- Lot size:
- 2.31 Acres
- Year built:
- 1976
- Baths:
- 3.00
- MLS#:
- 5091432
- Subdivision:
- Terrace Woods Condo
ADDITIONAL INFORMATION
Spacious and conveniently located 3 bedroom townhouse in Terrace Woods. Entertain easily with the open layout with a beautifully updated Kitchen and tons of natural light. Over 1400 sq ft of living space. Relax near your stone fireplace or outside on your large balcony. Family room, Office and a half bath complete the first floor. Second floor includes a large owner’s suite with a walk-in closet. Owner’s bathroom with a walk-in shower. Two spacious bedrooms and a full bath complete the second floor. Lower level with laundry and storage area. Attached 2 car garage. Great location close to parks, shopping, restaurants, and easy freeway access.
- Type:
- Single Family
- Sq.Ft.:
- 2,688
- Status:
- NEW LISTING
- Beds:
- 4
- Lot size:
- 0.33 Acres
- Year built:
- 1987
- Baths:
- 3.00
- MLS#:
- 5090621
- Subdivision:
- Fair Farms
ADDITIONAL INFORMATION
As you enter the two story foyer featuring an ovehead fan you start your tour of this well loved and maintained home. Some of the highlights are Kitchen features newer tile backsplash, gas stove, deep kitchen sink, stainless steel appliances, refrigerator, dishwasher, quartz countertops, island, and LVT flooring. Lots of recessed lighting in the kitchen and family room. All 4 bedrooms are nice sized with carpeted flooring. The family room has a beamed ceiling, recessed lights, and a woodburner insert in the fireplace. Anderson windows throughout the first & second floor and glass block baaement windows. Basketball hoop in the driveway. Partially finished basement with recessed lighting, a built-in closet with shelves, and glass block windows. Closet with built in shelving. Listing agent is related to the seller. The primary bedroom and bath on the 2nd floor includes a soaking tub, double bowl sink, and vaulted ceilings. The property includes a deck, garden, shed, and Anderson easy close windows, with a furnace approximately 10 years old. Don't miss out on this well loved and cared for home.
- Type:
- Single Family
- Sq.Ft.:
- 3,514
- Status:
- NEW LISTING
- Beds:
- 4
- Lot size:
- 0.29 Acres
- Year built:
- 1989
- Baths:
- 3.00
- MLS#:
- 5090322
- Subdivision:
- Deerfield Village Sub
ADDITIONAL INFORMATION
Come and see this meticulously renovate 4 bedroom and 3 bath Gem in the Prestigious Deerfield Village! A true standout, offering Modern Upgrades and Great Craftsmanship. Many Updates include- New Roof (2024), Pella Windows (2023), Upgraded A/C (2022), and a stunning New Kitchen; featuring leathered Granite Countertops, Kraft Made soft-close cabinets, and top-of-the-line appliances (2023). Every detail has been thoughtfully addressed. Enjoy peace of mind with a New Hot Water Tank (2023), Electric Panel (2022), and a Whole-Home Halo Air Purifier (2023). The home boasts high-quality flooring, a beautifully updated half-bath, and a spacious partially finished basement. Outdoors, you will enjoy a fully fenced backyard with two patios for that perfect serene retreat, while the charming front porch and neighborhood sidewalks offer that added appeal. Don’t miss the chance to see this home yours!
- Type:
- Single Family
- Sq.Ft.:
- 2,577
- Status:
- NEW LISTING
- Beds:
- 3
- Lot size:
- 0.57 Acres
- Year built:
- 1956
- Baths:
- 2.00
- MLS#:
- 5089801
- Subdivision:
- Strongsville Heights
ADDITIONAL INFORMATION
Attractive Full Brick Sprawling Ranch .... Exceptional Condition .... Rare Find 1/2 Acre Setting .... 1,752 SF of Living Area + Lower Level .... Inviting 1st Floor Family Room .... Spacious Living Room .... Eat-In Kitchen with Skylight plus Dining Room .... Two Cozy Fireplaces .... Two Full Bathrooms .... Huge Finished Basement with Bar and Extra Bonus Room with Closet, Ideal for Office or Exercise Area .... Massive Two Car Side Load Attached Garage .... Extra Wide Concrete Driveway with Extra Parking Pad .... Expensive Vinyl Windows plus 2 Large Beautiful Andersen Bay Windows .... Glass Block Basement Windows .... 21' x 16' Stamped Concrete Patio .... Plus Stamped Front Walkway to 10' x 7' Covered Front Sitting Porch .... A Very Special Find
- Type:
- Single Family
- Sq.Ft.:
- 2,040
- Status:
- NEW LISTING
- Beds:
- 3
- Lot size:
- 0.16 Acres
- Year built:
- 2002
- Baths:
- 3.00
- MLS#:
- 5089573
- Subdivision:
- Greystone Pointe/Westwood Farm
ADDITIONAL INFORMATION
Immaculate one-owner cluster home on a private cul-de-sac in the premier Westwood Farms development. This custom home was built with attention to detail and plenty of flexibility. The large foyer with gorgeous hard wood flooring leads to a room with double doors and transom window which could be an office or formal living room. This home boasts a spacious Great Room and features vaulted ceiling, ceiling speakers, gas fireplace, wall of windows with plantation shutters. The kitchen is an entertainers/chef’s delight with plenty of granite counter space, pantry, and tall cabinets for storage. Off the kitchen is an extended eating space or morning room which opens through double doors to the rear patio. Off the great room a half bath, laundry, and large primary bedroom with vaulted ceiling completes the first floor. The primary bedroom has a spacious ensuite bath featuring double sinks, soaking tub, and walk-in closet. As you go up the custom staircase you enter the large 2 room loft overlooking the Great Room perfect for relaxing, home office, or exercise room. Completing the second floor are 2 bedrooms and a full bath. The 2-car garage has custom floor coating for your vehicles. The professionally landscaped yard has a beautiful front entrance and large rear stamped concrete patio for summer outings with a retractable awning for comfort. The back yard is very private with trees along the entire back line and the pet Invisible fence remains. Greystone Pointe reasonable HOA fee covers, mowing, front lawn and bed maintenance, and snow removal. Westwood Farms offers the best of amenities including a beautiful pool and clubhouse, tennis and pickle ball courts, playground, basketball court, and fishing lakes. Don’t miss this great opportunity.
- Type:
- Condo
- Sq.Ft.:
- 1,554
- Status:
- Active
- Beds:
- 2
- Lot size:
- 0.08 Acres
- Year built:
- 1986
- Baths:
- 2.00
- MLS#:
- 5090666
- Subdivision:
- Lake View Commons Ph 02 Resub
ADDITIONAL INFORMATION
MUST SEE! Move in Ready condo situated in the prime location off the rear pond featuring fountains, fishing, and year round relaxing views. Updated engineered hardwood flooring, Hi-Def kitchen laminate countertops with glass & stone mosaic backsplash. Newer appliances. Updated ceramic tile floors, comfort height toilets in both bathrooms and granite countertop in Master Bath. Baseboard heat in garage to maintain a comfortable temp in your car(s) even in the cold winter weather. Garage attic storage space. Sunporch is a 3 season room but has been used comfortably throughout the winters with a small space heater. Cozy family room has a gas fireplace and provides plenty of natural sunlight and great views. All windows replaced in 2013, New HVAC 8/24/11 with meticulous annual maint. provided since. Possession at closing, all appliances stay, professionally cleaned & move in ready.
$300,000
15960 W 130th Strongsville, OH 44136
- Type:
- Single Family
- Sq.Ft.:
- 1,490
- Status:
- Active
- Beds:
- 3
- Lot size:
- 0.28 Acres
- Year built:
- 1967
- Baths:
- 2.00
- MLS#:
- 5090027
ADDITIONAL INFORMATION
Charming Ranch-Style Home with In-Law Suite and Prime Location! Welcome to this beautifully renovated ranch-style home, nestled in a cozy wooded lot with a peaceful, private backyard that backs up to the Metro Parks. This 3-bed, 2-bath home offers a modern, open floor plan, perfect for comfortable living and entertaining. The main floor boasts a well-sized living room that flows seamlessly into the kitchen and dining area, creating an inviting atmosphere. The two updated bathrooms, one of which conveniently includes a laundry unit, add both convenience and luxury to everyday life. The heart of the home is the spacious eat-in kitchen, featuring stunning granite countertops, a massive 4x10 foot island for additional prep space, and plenty of room for family and friends to gather. Freshly updated, this home combines style and function in every corner. In addition to the main living space, the lower level features a versatile in-law suite, ideal for hosting family members, renting out as an Airbnb, or creating a private retreat. The suite includes its own full bathroom, kitchenette, and separate laundry hookups, giving it complete independence and comfort. Enjoy the best of both worlds with a home that combines modern living and serene natural surroundings. Step outside to your own peaceful oasis, where the backyard leads directly to the expansive Metro Parks, offering walking trails, biking paths, and outdoor recreation just steps away. The home is also conveniently located near Strongsville's vibrant shopping, dining, and entertainment options. Whether you're looking for a home to settle into or an investment property with income potential, this gem offers unmatched value and charm. Don't miss out on the opportunity to make this fantastic property your new home!
- Type:
- Single Family
- Sq.Ft.:
- 2,434
- Status:
- Active
- Beds:
- 4
- Lot size:
- 0.31 Acres
- Year built:
- 1992
- Baths:
- 3.00
- MLS#:
- 5090083
- Subdivision:
- Creekside
ADDITIONAL INFORMATION
Welcome home to this sprawling 4 bedroom, 2.5 bath Strongsville ranch! This beautiful home boasts an open floor plan with soaring cathedral ceilings. The eat-in kitchen features white cabinetry, under-cabinet lighting, instant hot water at the sink, an island with a breakfast bar, a convenient walk-in pantry and brand-new stainless steel appliances. Relax in the inviting living room, complete with a gas fireplace or entertain guests in the formal dining room, which flows seamlessly into the living room. The spacious owner’s suite offers a full bath with a soaking tub and a generous walk-in closet featuring custom built-ins. The 4th bedroom is currently being used as an office/media room with a built-in bookcase. The laundry room features wall cabinets, a folding table and a large walk-in closet for additional storage space. Oversized 2.5 car garage. The vinyl fenced-in backyard is beautifully landscaped and features a patio with access off the kitchen. This home is the epitome of move-in condition, making it an opportunity you won’t want to miss. Newer Roof, Furnace, A/C and carpeting throughout. Call today to schedule your showing and make this beautiful property your next home! Immediate occupancy
- Type:
- Single Family
- Sq.Ft.:
- 2,112
- Status:
- Active
- Beds:
- 5
- Lot size:
- 0.34 Acres
- Year built:
- 1970
- Baths:
- 2.00
- MLS#:
- 5089783
- Subdivision:
- Woodlawn Estates Inc Ledgewood Su
ADDITIONAL INFORMATION
Welcome to this stunning, sprawling ranch nestled in the highly desirable Ledgewood community of Strongsville! Offering the perfect blend of comfort & style, this one-of-a-kind home boasts single-floor living with a bright, open floor plan & natural light. Step into the expansive living room, where large windows create an inviting atmosphere. Flow effortlessly into the elegant dining room, featuring a picturesque window that invites the outdoors in. The cozy family room is the ultimate retreat, showcasing a striking fireplace & sliders that lead to a spacious deck—perfect for indoor-outdoor living. Channel your inner chef in the gourmet kitchen, complete with sleek Quartz countertops, abundant cabinetry, SS appliances, & a delightful atrium-style breakfast nook. Convenience meets practicality with a nearby laundry room that simplifies daily life. Escape to the serene owner’s suite, designed with sliding glass doors, multiple closets, & a private ensuite bathroom—a true haven of relaxation. Four additional bedrooms & a second full bathroom complete the main level. Outside, the .34-acre lot offers a peaceful retreat with a lush, private backyard featuring an expansive deck, mature trees, & greenspace for outdoor enjoyment. A 2-car attached garage adds convenience & practicality. As a resident of the sought-after Ledgewood subdivision, you’ll enjoy an array of amenities, including basketball courts, a clubhouse, a swimming pool, & tennis courts—all within a tranquil, park-like setting. The neighborhood is renowned for its unique Bob Schmidt-designed homes & exceptional Strongsville School District. Recent updates include a new A/C unit ('23), vinyl windows (excluding two), new waterproof LVP flooring, and professional interior painting completed in Nov 2024! Ideally located near the Metroparks, shopping, & major expressways, this home offers the perfect combination of serenity & accessibility. Schedule your private showing today!
- Type:
- Condo
- Sq.Ft.:
- 1,546
- Status:
- Active
- Beds:
- 3
- Year built:
- 1992
- Baths:
- 2.00
- MLS#:
- 5089775
- Subdivision:
- Settlers Village
ADDITIONAL INFORMATION
This beautiful 3 Bedroom and 2 full Bath Cape Cod style townhome located in the quiet and scenic Settler's Village and offers a beautiful living space inside and out. Just walk in and you will be greeted by the spacious Great Room with high ceilings and an exquisite Palladian front window that brings in lots of natural light and sunshine to brighten your days. The Dining Room is open to the Great Room and Kitchen with sliders to outdoor deck. Spacious galley style Kitchen with stainless steel appliances (all included). Optional first floor and/or second floor Owner’s Suite. The first floor suite has a spacious walk-in closet and adjacent full Bathroom. The second floor features a large Loft that can be utilized as a home office or media room. The second floor also features two tandem bedrooms (or a combined oversized Master Bedroom) with several closets for storage. Newly updated upstairs Bathroom with new Vinyl plank flooring, fixtures, and lighting. Fresh neutral paint and carpet throughout. Outdoor deck overlooks the private backyard with wooded space and creek. Convenient first floor laundry room. Two car attached Garage with a convenient man door to the backyard. Many newer mechanicals: Roof (2021), Furnace (2015), H2O Tank (2015). The low monthly HOA fee covers all exterior home maintenance, snow removal, landscaping, trash pick-up, roof, reserve fund, and common areas. One year America’s Preferred Home Warranty included ($499 value).
- Type:
- Single Family
- Sq.Ft.:
- n/a
- Status:
- Active
- Beds:
- 3
- Lot size:
- 0.18 Acres
- Year built:
- 1986
- Baths:
- 2.00
- MLS#:
- 5089142
ADDITIONAL INFORMATION
Spacious and open airy ranch best describes this ranch. Everyone wants to gather in this fully appliance kitchen with plenty of eating space, center island, granite counter tops, ceramic back splash, large pantry, and stainless steel appliances. Great grand room with large dining area for all the family and holidays time, and space for all that over size furniture + wet bar pub area. Master suite with full bath and a wall of closets (newer sliding door), plus two more generous in size bedrooms, and quest bath is absolutely gorgeous totally updated. Take your guests outside for more entertaining, you will fall in love with this huge fenced yard, deck off kitchen and master bedroom (think summer great area for hosting BBQ’s, sipping ice tea and relaxing). You will never run out of space. Over size double attached garage, storage above, service door, hot and cold water at sink. You will also enjoy the associate pool, play area, club house and much more. What more can you ask for. One year home warranty. Newer roof!!
- Type:
- Townhouse
- Sq.Ft.:
- 2,136
- Status:
- Active
- Beds:
- 3
- Lot size:
- 0.14 Acres
- Year built:
- 1991
- Baths:
- 2.00
- MLS#:
- 5088001
- Subdivision:
- Springfield Commons
ADDITIONAL INFORMATION
Don't let this beautifully maintained 2136 SF home slip by!!! Located in one of the most recommendable areas in Strongsville. This home is One of the Larges in its area. 3 Bedrooms - Master Suite Bedroom on the first floor, 2 Full Bathrooms, Beautiful Updated Sunroom, Updated Furnace/AC 2022, Water Tank 2022, Beautiful New Vinyl Flooring First Floor 2024, Interior Painted 2024, Updated toilets 2024, New Windows 2017, New Patio Doors/Windows Sunroom 2022, New Quartz Countertop 2024, Nice Size Loft Area, 2 Car Attached Garage with 2 Brand New Garage Door Openers. Garage entry into the Laundry Room, Fireplace in Living Room. This home is in a very quiet, extremely friendly neighborhood & peaceful setting. This well maintained & updated home built in 1991 is being offered for sale by owner. Low HOA Fees 150.00 monthly.
- Type:
- Single Family
- Sq.Ft.:
- 1,476
- Status:
- Active
- Beds:
- 3
- Lot size:
- 1.5 Acres
- Year built:
- 1956
- Baths:
- 2.00
- MLS#:
- 5088603
- Subdivision:
- Strongsville Park
ADDITIONAL INFORMATION
Move-in ready, this 3-bedroom, 1.5-bath ranch in Strongsville is a peaceful retreat offering modern updates and endless charm. Situated on approximately 1.5 acres, including an additional parcel, this property invites you to enjoy the perfect blend of comfort, style, and outdoor space. As you pull down the expansive driveway, you'll immediately be struck by the home’s inviting curb appeal and serene surroundings. Inside, the home has been thoughtfully updated from top to bottom. Fresh paint, new drywall, and new flooring create a bright and welcoming ambiance, while the recently remodeled kitchen and bathrooms, including a newly added half bath, offer the perfect balance of modern design and functionality. Updated electrical and plumbing systems provide peace of mind, and the brand-new hot water tank adds to the home’s move-in-ready convenience. The roof, only four years old, ensures durability, and the entire home is illuminated with stylish new light fixtures throughout. The charm extends outdoors, where a cozy front porch invites you to relax and take in the peaceful surroundings. The detached, barn-style garage is a standout feature, now equipped with updated electrical and plumbing, making it a versatile space for storage, hobbies, or even a workshop. The sprawling, level acreage offers endless opportunities for outdoor living, whether you’re gardening, entertaining, or simply enjoying the quiet. This home is more than just a place to live; it’s a haven of modern comfort and rustic tranquility. Don’t miss this rare opportunity to own a fully updated home with acreage in the heart of Strongsville. Schedule your private tour today and experience all this exceptional property has to offer!
- Type:
- Condo
- Sq.Ft.:
- 1,426
- Status:
- Active
- Beds:
- 2
- Year built:
- 1986
- Baths:
- 2.00
- MLS#:
- 5088143
- Subdivision:
- Brookline Oval Ph I
ADDITIONAL INFORMATION
Condo available in highly sought after neighborhood of Strongsville. Great updated 2-bedrm with almost 1,500 square feet of living space with a scenic creek & woods to enjoy from your 3-season sun room. Updates include new front gutters 2020, track lighting in family room 2020, new ceiling fixtures in front & back hallway 2021, master bath remodel 2022, CUSTOM blinds in both bedrooms 2020, new disposal & kitchen faucet 2023, HVAC 2015, electrical panel 2019. Enjoy your meals in your spacious eat-in kitchen & still have a view of the scenic woods in the backyard. This ranch-style home also features 1st floor laundry room for your convenience. From your living room window you will also enjoy the green space area to give you that secluded feeling. There is also a community park playground & pool to relax in all summer long.
- Type:
- Condo
- Sq.Ft.:
- 1,696
- Status:
- Active
- Beds:
- 2
- Year built:
- 1976
- Baths:
- 3.00
- MLS#:
- 5086240
- Subdivision:
- Cliffs Condo
ADDITIONAL INFORMATION
Welcome to your dream home at 18015 Cliffside Dr, Strongsville, where elegance meets comfort in this beautifully updated sanctuary. This 2-bedroom, 3-bathroom gem is a perfect blend of modern upgrades and timeless charm, offering the ideal living space for those seeking quality and style. Be greeted by the carpeted living room featuring a stunning stone fireplace, creating a warm and inviting atmosphere for family gatherings or cozy evenings. From here, enjoy seamless access to the outdoor raised deck, perfect for morning coffee or evening relaxation. The heart of the home is the meticulously upgraded kitchen, boasting sleek quartz countertops that provide ample space for culinary adventures. Every detail has been thoughtfully updated from the electrical panel to the new ceramic tile floors in the bathrooms, offering a worry-free lifestyle with brand-new lights, door hardware, and a fresh coat of paint. Downstairs, sleep comes easy in the spacious bedrooms, both with walkout access to the back and designed for ultimate comfort with large closets to accommodate your wardrobe needs. The bathrooms exude modern elegance, featuring new sinks and shower hardware, ensuring every visit is a luxurious experience. This ranch home with a walkout basement, promises a lifestyle of comfort, convenience, and joy. Don’t miss the chance to call this stunning property your own. Contact us today to schedule a viewing and take the first step towards your new beginning.
- Type:
- Single Family
- Sq.Ft.:
- 1,682
- Status:
- Active
- Beds:
- 3
- Lot size:
- 0.14 Acres
- Year built:
- 2020
- Baths:
- 2.00
- MLS#:
- 5086077
- Subdivision:
- Avery Walden Reserve Sub Ph 3
ADDITIONAL INFORMATION
Enjoy open-concept, first-floor living in this like-new Ranch style home in Strongsville! Built in 2020, this charming home provides low-maintenance living with fresh, neutral decor throughout. The open plan kitchen includes granite counters, an island with a breakfast bar, and an abundance of cabinetry and a pantry. The living room is open to the kitchen and includes a fireplace, perfect for cozy evenings at home. Off of the dining room, you will find a deck that overlooks a wooded area. The primary suite includes a spacious bedroom with a vaulted ceiling, an en-suite bath with two sinks and a step-in shower, and a large walk-in closet. At the front of the house, there is a second bedroom and a full bathroom, plus a bonus room that is perfect for an additional bedroom or den. The walk-out lower level has high ceilings and plumbing for a full bathroom. It is just waiting to be finished into a home fitness center, playroom, additional living space or bedroom. Other highlights include a stamped concrete patio, a 2+ car garage, and a convenient first-floor laundry room. Community amenities include a pool and tennis courts just across the way from the home. Located off of Webster Road in Strongsville, this home is tucked away from high traffic areas while still providing easy access to area shopping, dining, and entertainment destinations.
- Type:
- Single Family
- Sq.Ft.:
- 2,710
- Status:
- Active
- Beds:
- 5
- Lot size:
- 0.38 Acres
- Year built:
- 1960
- Baths:
- 3.00
- MLS#:
- 5086498
- Subdivision:
- Strongsville
ADDITIONAL INFORMATION
Welcome Home to a beautifully updated Ranch in Strongsville. With an open floor plan, natural light and incredible updates, this is the home for you. Five bedrooms (three on the main floor with two full baths & two additional bedrooms/bonus rooms in basement with one full bath); Updates include all new custom kitchen cabinets with quartz countertops, backsplash and appliances. New LVP flooring and recessed lighting throughout, along with new light fixtures. Two of the bathrooms have been fully remodeled (including expanding a former half-bath into a full) with marble countertops, tiled showers. A new full privacy vinyl fence, and new roof make this a worry free move-in ready home. Please do not hesitate to see this one in person.
- Type:
- Single Family
- Sq.Ft.:
- 1,984
- Status:
- Active
- Beds:
- 3
- Lot size:
- 0.43 Acres
- Year built:
- 1971
- Baths:
- 2.00
- MLS#:
- 5085690
- Subdivision:
- Creekwood
ADDITIONAL INFORMATION
Very clean 3 bedroom, split level in Strongsville. Located on a nice sized lot. The home has a large living room with a bay window. The dining room runs off the living room and an eat-in kitchen. 2 of the 3 bedrooms have twin closets, and one and a half baths. Family room with a gas fireplace. Utility room and storage area. Attached 2 car garage. The home sits on a good sized lot with a shed. Gas Barbeque. Hot water tank in 2019. New roof in June 2024. Some fresh painting was done. Windows throughout the home are good size.
- Type:
- Single Family
- Sq.Ft.:
- 3,764
- Status:
- Active
- Beds:
- 4
- Lot size:
- 0.22 Acres
- Year built:
- 1980
- Baths:
- 3.00
- MLS#:
- 5084284
- Subdivision:
- Deerfield Lake
ADDITIONAL INFORMATION
Welcome to this charming colonial home in the highly desirable Deerfield Lakes community! The classic brick front is complemented by updated vinyl siding on the back and sides, and the full turnaround driveway adds convenience. Step inside to a welcoming foyer featuring elegant stacked stone accents. The newly renovated eat-in kitchen offers LVT flooring, modern cabinets, countertops, and fixtures. A formal dining room flows seamlessly into the living room, making it ideal for entertaining. Relax in the cozy family room, which includes a brick fireplace and sliding doors that open to a deck, patio, and firepit area—perfect for gatherings. Upstairs, the master suite boasts two walk-in closets and a fully updated bathroom with double vessel sinks, a vanity area, and a beautiful stone shower. The partially finished basement includes a recreation room with a wood-beamed ceiling and a bar. Located in the coveted Strongsville school district, this home also provides access to Deerfield Lakes’ amenities, including playgrounds, a swimming pool, walking paths, tennis courts, and a clubhouse. Recent upgrades include fresh paint throughout, a replaced wood deck, a new wood fence and enhanced landscaping, creating a spacious backyard with a storage shed. This home is filled with character and modern updates in a prime location—don’t miss your chance!
- Type:
- Single Family
- Sq.Ft.:
- 2,092
- Status:
- Active
- Beds:
- 4
- Lot size:
- 0.33 Acres
- Year built:
- 1977
- Baths:
- 3.00
- MLS#:
- 5083888
- Subdivision:
- Bishops Gate Estates
ADDITIONAL INFORMATION
Welcome to your next home! Nestled on a peaceful dead-end street just a short walk from downtown Strongsville, this charming 4-bedroom, 2.5-bath colonial offers the perfect blend of tranquility and convenience. The first floor features a sizable living area near the front entrance, flowing into a traditional dining room with built in cabinetry, which leads right into the spacious kitchen that hosts a breakfast nook space at one end. Off from the kitchen, enjoy a second sizable living area complete with a wood-burning fireplace at the back of the home, a convenient half bath, and a utility room with a washer, dryer, and a utility sink. Upstairs, you'll find a spacious main bedroom with a walk-in closet accompanied by an ensuite bath with a walk-in shower, a second generously sized bedroom with dual closet space, and two remaining bedrooms similar in size. A second full bathroom with a tiled surround and tub completes the second floor. This home has been thoughtfully updated, including a newer roof installed within the last three years and a refreshed driveway and garage pad. Step outside to the expansive, fully fenced backyard, featuring a majestic pine tree—the perfect space for relaxation or entertaining. Make this beautiful colonial your own with your personal style and vision!
- Type:
- Single Family
- Sq.Ft.:
- 3,019
- Status:
- Active
- Beds:
- 4
- Lot size:
- 0.25 Acres
- Year built:
- 1984
- Baths:
- 3.00
- MLS#:
- 5083367
- Subdivision:
- High Point
ADDITIONAL INFORMATION
Special brick front split located on cul-de-sac street in coveted High Point that includes 4 bedrooms and 2.5 baths! Spacious room sizes, with great living space here! Not your typical split with only one step up between the first two levels and a bedroom on the main floor! Huge family room features brick fireplace, crown molding and a wet bar for entertaining. Large eat in kitchen has granite tops, stainless steel appliances, breakfast bar and French doors leading to a beautifully landscaped patio. Formal dining and living room with crown molding, dramatic entry that includes a vaulted ceiling and curved staircase. Laundry - mud room conveniently located on main level with storage cabinets. Owners suite boasts French doored entry, private full bath with double sinks and a walk in closet. Finished rec room located in lower level. Home has vinyl replacement windows, hot water tank 2022, all appliances stay. Yard back up to common area. High Point's fabulous amenities abound with a community clubhouse, swimming pool, walking trails, and tennis courts!
- Type:
- Single Family
- Sq.Ft.:
- 2,155
- Status:
- Active
- Beds:
- 3
- Lot size:
- 0.14 Acres
- Year built:
- 2007
- Baths:
- 2.00
- MLS#:
- 5081174
- Subdivision:
- Bexley Place
ADDITIONAL INFORMATION
Welcome Home to this charming 3-bedroom, 2-full bathroom home that offers a perfect blend of comfort and style. Upon entering the foyer, you're greeted by a spacious open-concept floor plan, filled with natural light. The main floor features three bedrooms and two full bathrooms. The primary bedroom boasts an en suite bathroom with two sinks, vanity, shower and a spacious walk-in closet. The well-appointed kitchen has ample cabinetry, granite countertops, breakfast bar and a breakfast nook that is ideal for casual dining. Enjoy your mornings in the sun room off of the kitchen that leads to the backyard patio. Also on the main level is a living room with a gas fireplace, the dining room with a tray ceiling and a laundry room off the attached 2 car garage. But, there is more! A bonus room on the second level could be perfect for a home office, exercise room, playroom or storage. This home is move-in ready, close to the parks and a must see!
- Type:
- Townhouse
- Sq.Ft.:
- 2,411
- Status:
- Active
- Beds:
- 2
- Lot size:
- 0.08 Acres
- Year built:
- 1998
- Baths:
- 3.00
- MLS#:
- 5081050
- Subdivision:
- Delaware Drive 03
ADDITIONAL INFORMATION
Welcome to 18576 Southporte, a beautifully maintained and updated home with modern contemporary finishes in Strongsville. This home boasts 2 bedrooms with 3 bathrooms and a finished basement with over 2,400 square feet of living space. As you enter you are greeted with LVP flooring, modern sleek finishes, with sizable rooms. Upon entering, you’re led into the family room with a tile wrapped fireplace and access to the back deck through the sliding glass door. The living room flows seamlessly into the dining area with ample natural light. From here, you step into the expansive kitchen with stainless steel appliances, granite countertops and dark modern cabinetry with a bar area and built-in display shelving. A half bathroom and laundry room complete the main level. As you head upstairs, the landing leads you to the primary suite, which includes a full ensuite bathroom with surrounding tile, walk-in seamless glass shower and double vanity with soaking tub. An expansive secondary bedroom with a private bath and walk-in closet completes the upstairs. The finished lower level provides a secondary family room with a bar and ample storage space. Outside, you’ll find a paver patio with the perfect opportunity to host and entertain guests with a firepit, outdoor kitchen if you wish to add. Don’t miss the opportunity to own this beautiful home.
- Type:
- Single Family
- Sq.Ft.:
- 2,119
- Status:
- Active
- Beds:
- 4
- Lot size:
- 0.29 Acres
- Year built:
- 1970
- Baths:
- 2.00
- MLS#:
- 5079111
- Subdivision:
- Strongsville 02
ADDITIONAL INFORMATION
Great 1543 sq. ft. Colonial. 4 Bedroom home 1 and one half bath with a 576 sq. ft. basement. Close to school. The big ticket Items have been updated. Newer Roof 2020 / Refrigerator 2024 / Furnace / Windows and Gutter Helmets/ Toilets / Patio sliding doors with built in blinds / Garage doors Furnace and Hot Water tank 2021. Newer Washer and Dryer, Sink and Vanity.
- Type:
- Single Family
- Sq.Ft.:
- 2,116
- Status:
- Active
- Beds:
- 4
- Lot size:
- 0.3 Acres
- Year built:
- 1971
- Baths:
- 3.00
- MLS#:
- 5078944
ADDITIONAL INFORMATION
Spacious 4 bedroom. 2.5 bath split level home located on a corner lot. Large foyer welcomes you into this home with open living room and dining room. Dining room overlooks slider to back yard. Kitchen offers plenty of cabinets, appliances staying and breakfast bar overlooking the din. room. Lower level offers a huge family room with fireplace, 1/2 bath, large bedroom perfect for guestroom or office as well as a laundry/utility room. Attached garage entrance into the home is here as well. Upstairs you'll find a spacious owners suite with a full bath attached as well as two other generously sized bedrooms and another full bath with double sinks. Minutes to Metroparks, highway and shopping. Schedule your private tour today!

The data relating to real estate for sale on this website comes in part from the Internet Data Exchange program of Yes MLS. Real estate listings held by brokerage firms other than the owner of this site are marked with the Internet Data Exchange logo and detailed information about them includes the name of the listing broker(s). IDX information is provided exclusively for consumers' personal, non-commercial use and may not be used for any purpose other than to identify prospective properties consumers may be interested in purchasing. Information deemed reliable but not guaranteed. Copyright © 2024 Yes MLS. All rights reserved.
Strongsville Real Estate
The median home value in Strongsville, OH is $335,500. This is higher than the county median home value of $177,200. The national median home value is $338,100. The average price of homes sold in Strongsville, OH is $335,500. Approximately 78.74% of Strongsville homes are owned, compared to 17.4% rented, while 3.86% are vacant. Strongsville real estate listings include condos, townhomes, and single family homes for sale. Commercial properties are also available. If you see a property you’re interested in, contact a Strongsville real estate agent to arrange a tour today!
Strongsville, Ohio has a population of 46,187. Strongsville is more family-centric than the surrounding county with 32.76% of the households containing married families with children. The county average for households married with children is 23.83%.
The median household income in Strongsville, Ohio is $95,000. The median household income for the surrounding county is $55,109 compared to the national median of $69,021. The median age of people living in Strongsville is 46.4 years.
Strongsville Weather
The average high temperature in July is 83.5 degrees, with an average low temperature in January of 20.8 degrees. The average rainfall is approximately 38.6 inches per year, with 52.8 inches of snow per year.
















