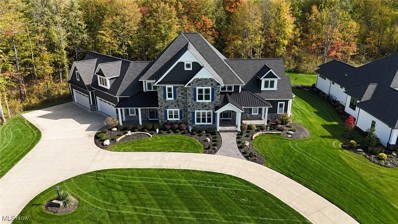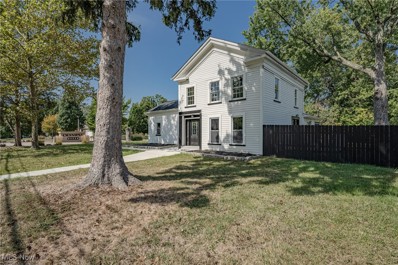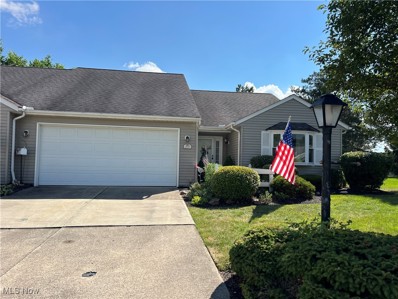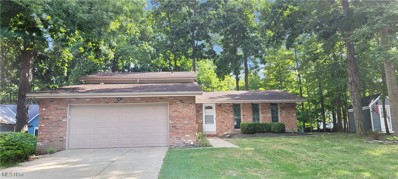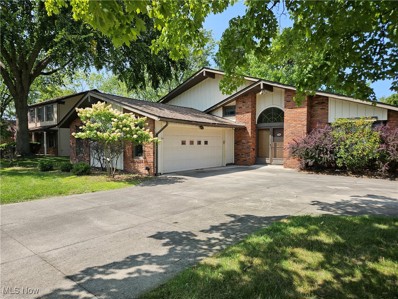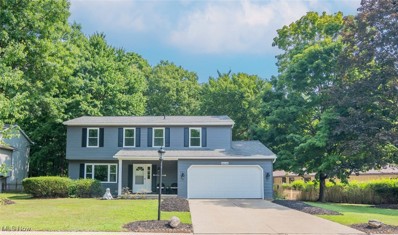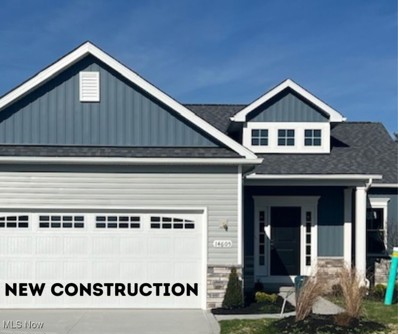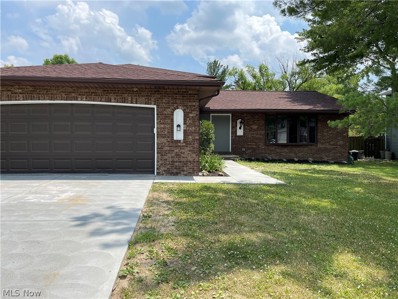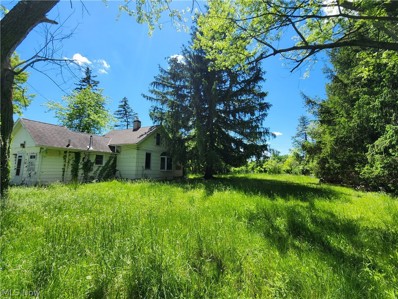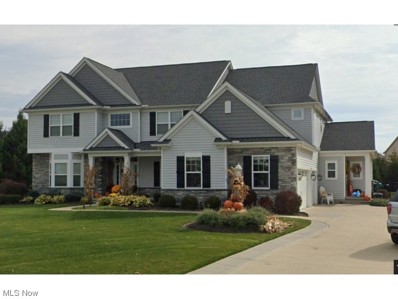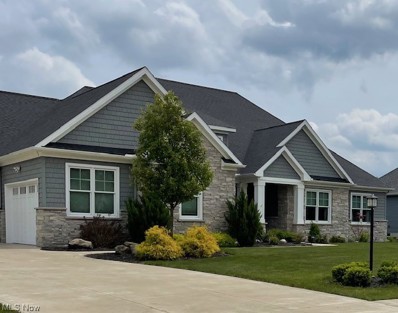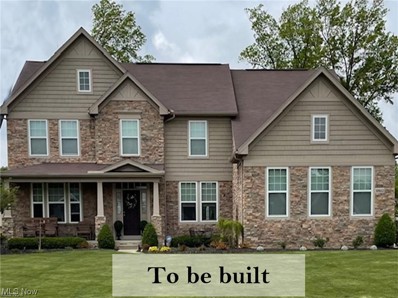Strongsville OH Homes for Sale
- Type:
- Single Family
- Sq.Ft.:
- 8,418
- Status:
- Active
- Beds:
- 6
- Lot size:
- 1.93 Acres
- Year built:
- 2019
- Baths:
- 6.00
- MLS#:
- 5077676
- Subdivision:
- Estates/Arbor Crk Sub
ADDITIONAL INFORMATION
Welcome to 12291 Arbor Creek, an expansive Strongsville home that seamlessly blends luxury and practicality. The circular drive leads to two separate entrances, one wheelchair accessible. This thoughtfully designed property offers two master suites—one on the main floor with full accessibility features and another upstairs with a private wine/coffee bar and balcony. With six bedrooms, this home has space for everyone. The spacious kitchen with a stunning waterfall Quartz island, a large walk-in pantry, and a second dishwasher perfect for entertaining. Additional features include a den/office, sunroom, breakfast area, great room, and main-floor laundry. Upstairs, you’ll find another master bedroom with balcony access, two guest rooms, and a family room with extra storage. The basement is perfect for entertaining, featuring a custom bar with waterfall quartz countertops. Two additional rooms with egress are currently used as a gym. Packed with extras, this home includes an electric fireplace (with gas hookup), floor plugs for convenience, a back garage door for easy lawn equipment access, and a second staircase from the garage to the basement. There’s a heated four-car garage, a concrete-reinforced safe room with its own alarm system, and a Generac generator. With five full bathrooms, each with walk-in showers, plus a luxurious soaking tub in the master bath and an additional half bath, comfort and style are woven into every corner. Natural light pours through numerous windows, creating a bright, inviting atmosphere. Located in Strongsville, this home is just minutes from restaurants, shops, and quick highway access, offering convenience without sacrificing privacy. Nestled on a quiet cul-de-sac with its own private wooded area, you can rest assured your serene surroundings will remain undisturbed. This is more than a home it’s a lifestyle of comfort, convenience, and luxury. Don’t miss your chance to make it yours!
- Type:
- Single Family
- Sq.Ft.:
- 3,368
- Status:
- Active
- Beds:
- 4
- Lot size:
- 0.67 Acres
- Year built:
- 1855
- Baths:
- 2.00
- MLS#:
- 5071564
- Subdivision:
- Strongsville
ADDITIONAL INFORMATION
Welcome to 19444 Westwood Drive, a beautifully renovated colonial home in Strongsville that is ready for you to move in. This stunning residence features four bedrooms, two bathrooms, and over 3,300 square feet of thoughtfully designed living space. As you enter, the foyer invites you into a bright living room adorned with elegant black accent walls, luxury vinyl plank flooring, and abundant natural light. The living room flows seamlessly into the dining area, which includes a charming stone fireplace, access to the side deck, and French doors that lead to the family room. The kitchen showcases a unique blend of finishes, complete with granite countertops, a stylish tile backsplash, a painted black brick chimney, a breakfast bar, and a full suite of appliances. Adjacent to the kitchen, you'll find a delightful sunroom, perfect for relaxation. The main level also includes two bedrooms, one of which has a side door that offers the potential for an in-law suite, along with a full bathroom. Upstairs, two additional bedrooms and another full bathroom provide ample space for family or guests. The partially finished basement adds extra storage options, while the exterior features a spacious backyard that is partially fenced for privacy. Completing this property is a convenient three-car garage. This home truly offers a blend of modern comfort and classic charm.
- Type:
- Single Family
- Sq.Ft.:
- 3,018
- Status:
- Active
- Beds:
- 5
- Lot size:
- 0.17 Acres
- Baths:
- 4.00
- MLS#:
- 5070855
ADDITIONAL INFORMATION
Under construction ready January 2025. Start the new year off right with a brand new Drees Homes in the highly desired Pine Lakes Crossing community. The Belleville including a first-floor bedroom with full bath is a modern, well-designed home offering a study or "flex room" off the spacious foyer for you to do with whatever you wish. All of today's desired design elements can be found in the great room featuring a 10’ high-ceiling family room with a cozy corner fireplace. The open kitchen does not disappoint with contemporary edge design with an oversized breakfast bar leading into the spacious dining area. Off the kitchen is a large walk-in pantry, pocket office and family foyer area to keep your family organized. Upstairs, you will find three bedrooms, each with generous closet space as well as an oversized Game Room, along with the enviable upstairs laundry room. The rest of the upstairs is taken up by the luxurious Primary Suite with much desired dual walk-in closets and spa-like bath with dual sinks. The basement is ready for your finishing touches. Pictures are representative only. Don’t miss out on this rare opportunity! This home won’t last long so schedule your viewing today!
- Type:
- Condo
- Sq.Ft.:
- 1,426
- Status:
- Active
- Beds:
- 2
- Lot size:
- 0.12 Acres
- Year built:
- 1987
- Baths:
- 2.00
- MLS#:
- 5065756
ADDITIONAL INFORMATION
Don’t let this beautifully maintained 1 owner home slip by! 10548 Kettering Oval Strongsville Oh 44136 Has 1426 sf with 2 Bedrooms, the Master Suite Bedroom w Walk in Marble Shower & 1 additional Bedroom Both Bedrooms have large closets 2 Car Attached Garage with entry into the Laundry Room Fireplace with gas logs in Family Room Family Room also has a built in book shelf Living Room & Dining Room are combined Large Eat in Kitchen Attached enclosed 12 window Sun Room w/ exterior exit & patio door to Family Room Laundry Room with appliances Newer Furnace w/ Central Air Newer windows Appliances are staying with the house Located on a Dead end Cul de sac. In a very quiet & peaceful setting Private Homeowner Association. Pool & Tennis Courts {Huntington Park Estates} Close to the Cleveland Metro Parks Mill Stream Reservation This well maintained & updated one owner home built in 1987 is being offered for sale for the first time. HOA Fees $175.00 monthly + $400.00 Yearly
- Type:
- Single Family
- Sq.Ft.:
- 2,200
- Status:
- Active
- Beds:
- 3
- Lot size:
- 0.29 Acres
- Year built:
- 1977
- Baths:
- 2.00
- MLS#:
- 5066429
- Subdivision:
- Deerfield Lake
ADDITIONAL INFORMATION
Spacious 3 bedroom split level in Deerfield Lake subdivision of Strongsville. Neutral decor, tons of light, updated kitchen and so much more. Brick patio in the back offers tons of space for entertaining. Don't miss out - this won't last!
- Type:
- Single Family
- Sq.Ft.:
- 2,014
- Status:
- Active
- Beds:
- 4
- Lot size:
- 0.29 Acres
- Year built:
- 1976
- Baths:
- 3.00
- MLS#:
- 5066077
- Subdivision:
- Hunting Meadows
ADDITIONAL INFORMATION
Spacious 4 Bedroom 2.5 Bath Split-Level home in Heart of Strongsville nestled on a peacefu Cul-de-sacl street! Boasting over 2,000 square feet of living space, offering room to grow and entertain. Enjoy the grandeur of vaulted ceilings in the living room and formal dining room. Cozy up by the fireplace or host friends in the family room. 4 large bedrooms await Featuring a master bedroom w/master bathroom; walk-in shower. Enjoy the outdoors in your private backyard on huge deck.
- Type:
- Single Family
- Sq.Ft.:
- 2,300
- Status:
- Active
- Beds:
- 4
- Lot size:
- 0.23 Acres
- Year built:
- 1977
- Baths:
- 3.00
- MLS#:
- 5063057
- Subdivision:
- Chandler Commons
ADDITIONAL INFORMATION
Welcome to this Fabulous Remodeled Home! Situated at the end of a cul-de-sac in a highly sought-after location. This Residence Boasts Great Curb Appeal with its Freshly Painted Exterior, New Front Door, and a Spacious Front Porch perfect for relaxation. As you step into the foyer, you'll be impressed by the Stunning Updates made in 2024, including New Windows, Flooring, and Paint throughout the entire home. The Large Living room, bathed in Natural Light from Oversized Windows, flows seamlessly into the Dining Room, making it ideal for entertaining. The Modernized Eat-In Kitchen features Soft-Close Shaker Cabinets, an Island, and Ample Storage and Prep Space with New Appliances installed for you. This Kitchen opens into a Spacious Family Room with a Cozy Wood-Burning Fireplace. A Sliding Glass Door leads to a Serene Backyard where you can unwind on the New Wooden Deck. The main level also includes a Remodeled Half Bath. Upstairs, you'll find an Oversized Master Bedroom with Two Closets, including a Walk-In Closet, and a completely Updated En-Suite Bathroom. The Three additional Generously Sized Bedrooms also feature Large Closets and Abundant Natural Light. Both Upstairs Bathrooms have been Renovated. The Lower Level includes a Newly Completed Flex Room that can serve as a Game Room, Playroom or Office, along with a Large Unfinished Area for Extra Storage. A New 2-car Garage Door complements the Updated Garage, and Recent Updates include a Furnace 2020 and A/C 2022. Please contact your realtor, or myself for the Complete List of All the 2024 Home Updates. The Association offers Numerous Amenities, including an In-Ground Swimming Pool, Playground, Pickleball courts, Volleyball court, Playground and a Large Pavilion. Call to Schedule your Showing and Discover all the Wonderful Features of this Home!
- Type:
- Single Family
- Sq.Ft.:
- 2,048
- Status:
- Active
- Beds:
- 3
- Lot size:
- 2.05 Acres
- Year built:
- 1820
- Baths:
- 2.00
- MLS#:
- 5061507
- Subdivision:
- Strongsville
ADDITIONAL INFORMATION
Welcome to this Delightful and Distinctively Warm 2/3 Bedroom, 1.5 Bath, Colonial Style Home Located in Strongsville, Ohio. Although this Home was Originally Built in 1820, You Will Find that it has Experienced Many Updates and Improvements Adding to it's Charm and Character. From the Moment You Enter This Wonderful Home, You will be Amazed by the Combination of Contemporary Upgrades and the Charisma of Days Gone By. This Home's Features Include: A large Eat-In Kitchen with Laminate Flooring, Pantry, Broom Closet, 1/2 Bath and Stove & DW; A Sizeable Formal Dining Room with Laminate Flooring, Wainscoting, and a Spacious Walk-in Pantry w/ Shelving; Relax in the Radiant Sunroom with French Doors, Ceramic Floors and Chandelier; The Substantial Living Room has Laminate Floors and Ceiling Fan; Adjacent is a Den/Library with French Doors and Plenty of Windows; Finally, a 3rd Bedroom with Laminate Floors and Walk-in Closet. The Second Floor Features 2 Large Rooms (both used as bedrooms), 1st (Master) has Newer Carpet, 3 Closets (2 Walk-in's) and Ceiling Fan. 2nd Room has Newer Carpet, Ceiling Fan and uses a Walk-in Closet in the Hallway. Hallway Linen Closet. Full Bath Totally Remodeled Ceramic Floor, 5' Vanity, Marble Top w/ Dbl. Bowl Sinks. Tub/Shower. Other Updates: Newer Roof, Newer Vinyl Windows (2 nostalgic exceptions), Fresh Paint, Vinyl Siding, Furnace & AC and Electric Panels. Outside, Landscaped, 2 Car Garage, Fenced-in Backyard and 4000 sq Ft Barn (not in use). This Property Backs Up to Cleveland Metroparks Property. Don't Wait To Make Your Dreams Come True! Being Sold As-Is.
- Type:
- Single Family
- Sq.Ft.:
- 2,304
- Status:
- Active
- Beds:
- 4
- Lot size:
- 0.46 Acres
- Year built:
- 1952
- Baths:
- 2.00
- MLS#:
- 5061177
- Subdivision:
- Zygmunt Chmielewskis Boston R
ADDITIONAL INFORMATION
Move right into this well cared for 4 bedroom 2 full bath cape cod situated on private .45acre lot backing up to wooded area in neighboring community. The main level features large eat-in kitchen open to family room with wood burning fireplace and large widows that look out into the private yard. A formal dining room, separate living room, two first floor bedrooms a updated bathroom2020 complete the main level. The upper level features two generously sized bedrooms & a second full updated bath. The basement offers plenty of storage & laundry/utility room with walk-out access to back yard. Additional features & updates include: LG kitchen appliances 2019, newer 2 car garage, newer driveway, tear-off roof 2017, vinyl windows, vinyl siding, newer exterior doors & low maintenance composite front porch
- Type:
- Single Family
- Sq.Ft.:
- 1,910
- Status:
- Active
- Beds:
- 3
- Lot size:
- 0.12 Acres
- Year built:
- 2024
- Baths:
- 2.00
- MLS#:
- 5055649
- Subdivision:
- The Reserve at Pine Lakes Village
ADDITIONAL INFORMATION
Gorgeous Brand New Ranch Basement Cluster Home ready this December! This beauty has 3 bedrooms (1st floor master), and 2 full baths. Recently named "Best Cluster Home Community Development" at the 2024 HBA Cleveland Choice Awards, you'll certainly appreciate this lovely home. A covered front entry, 10' ceilings in the kitchen, great room and dinette, beautiful wainscoting in main hall with night lights! Luxury Vinyl flooring is upgraded in every room except carpeted bedrooms. Kitchen has extra height white shaker cabinets with soft close hinges on doors and drawers. Quartz tops, upgraded appliances including gas and electric range hook-up, electric range w under-cabinet microwave and dishwasher. LVP flooring in kitchen, dinette, hallway, pantry, foyer, laundry and LVT flooring in both baths! Owners bath features a 5' shower with corner seat. Fully landscaped lot after driveway and front walk are poured. Full, unfinished basement plumbed for a bath. "The Reserve" is the Cluster Home section of Pine Lakes, featuring Low maintenance living (lawn maintenance & snow removal) for only $120/month in addition to all of the amenities of Pine Lakes club house, walking trail, tennis courts, etc. for $225/year.
- Type:
- Single Family
- Sq.Ft.:
- 1,848
- Status:
- Active
- Beds:
- 3
- Lot size:
- 0.14 Acres
- Year built:
- 2024
- Baths:
- 2.00
- MLS#:
- 5055644
- Subdivision:
- The Reserve at Pine Lakes Village
ADDITIONAL INFORMATION
New Construction Ranch Basement in Strongsville! Completion date is November 2024. This beauty has 3 bedrooms (1st floor master) and 2 full baths. Recently named "Best Cluster Home Community Development" at the 2024 HBA Cleveland Choice Awards, you'll certainly appreciate this lovely home. A covered front entry, 10' ceilings in the kitchen, great room and dinette, beautiful wainscoting in main hall with night lights! Luxury Vinyl flooring is upgraded in every room except carpeted bedrooms. Kitchen has extra height white shaker cabinets with soft close hinges on doors and drawers. Quartz tops, upgraded appliances including gas and electric range hook-up, electric range w under-cabinet microwave and dishwasher. LVP flooring in kitchen, dinette, hallway, pantry, foyer, laundry and LVT flooring in both baths! Owners bath features a 5' shower with corner seat. Fully landscaped lot after driveway and front walk are poured. Full, unfinished basement is plumbed for a bathroom. "The Reserve" is the Cluster Home section of Pine Lakes, featuring Low maintenance living (lawn maintenance & snow removal) for only $120/month in addition to all of the amenities of Pine Lakes club house, walking trail, tennis courts, etc. for $225/year.
- Type:
- Single Family
- Sq.Ft.:
- 1,544
- Status:
- Active
- Beds:
- 3
- Lot size:
- 0.42 Acres
- Year built:
- 1928
- Baths:
- 2.00
- MLS#:
- 5051983
- Subdivision:
- Strongsville
ADDITIONAL INFORMATION
Looking for your new starter home? Investor interested in starting an investment portfolio? This 3 bed 2 full bath home would make the perfect one for you. Move in ready and awaiting your personal touches, schedule your showing today.
- Type:
- Single Family
- Sq.Ft.:
- 3,372
- Status:
- Active
- Beds:
- 4
- Lot size:
- 0.34 Acres
- Year built:
- 1977
- Baths:
- 3.00
- MLS#:
- 5048850
ADDITIONAL INFORMATION
This beautifully remodeled split-level home in Strongsville offers 4 bedrooms, 2 full bathrooms, and 1 half bathroom. The kitchen has been tastefully renovated and features granite countertops, new cabinets, and a pantry. All new stainless steel appliances are included for your convenience. The dining and living room has cathedral ceilings and a built-in ventless fireplace, creating an open, airy atmosphere. The large family room has a wood-burning fireplace, perfect for cozy gatherings and entertaining. The main floor also features a bedroom or office and a half bathroom. Spacious laundry room. Upstairs, you'll find the owner's suite with 2 closets and a full bathroom, 2 additional generously sized bedrooms and another full bathroom. The fully finished basement offers a great space for so many possibilities. The oversized attached 2-car garage comes with a pull-down attic for additional storage. With updates including a new driveway, roof, bathrooms, flooring, light fixtures, cabinets, and a new patio door and Trex deck, this home is move-in ready and waiting for you to make it your own!
- Type:
- Single Family
- Sq.Ft.:
- 780
- Status:
- Active
- Beds:
- 2
- Lot size:
- 0.57 Acres
- Year built:
- 1918
- Baths:
- 1.00
- MLS#:
- 5040294
ADDITIONAL INFORMATION
Strongsville property offering over 1/2 acre lot. This tree lined property with wrap around driveway offers access to Webster and Blazey Road . This home is 2 bedroom featuring 1 st floor bedroom, bath, eat-in kitchen and laundry room. Property offers 2.5- car garage with added covered patio. Large fire pit and out building storage shed. Great location short distance to metro parks, highway , shopping and more.
- Type:
- Single Family
- Sq.Ft.:
- 1,834
- Status:
- Active
- Beds:
- 3
- Lot size:
- 0.16 Acres
- Year built:
- 2024
- Baths:
- 2.00
- MLS#:
- 5023262
- Subdivision:
- The Reserve at Pine Lakes
ADDITIONAL INFORMATION
Gorgeous Brand New Ranch Slab Cluster Home! This beauty has 3 bedrooms (1st floor master), an office or "bonus" room and 2 full baths. Recently named "Best Cluster Home Community Development" at the 2024 HBA Cleveland Choice Awards, you'll certainly appreciate this lovely home. A covered front entry, 10' ceilings in the kitchen, great room and dinette, beautiful wainscoting in main hall with night lights! Luxury Vinyl flooring is upgraded in every room except carpeted bedrooms. Kitchen has extra height white shaker cabinets with soft close hinges on doors and drawers. Quartz tops, upgraded appliances including gas and electric range hook-up, electric range w under-cabinet microwave and dishwasher. LVP flooring in kitchen, dinette, hallway, pantry, foyer, laundry and LVT flooring in both baths! Owners bath features a 5' shower with corner seat. Both bathrooms have quartz countertops as well. Fully landscaped lot after driveway and front walk are poured in the spring, weather dependent. "The Reserve" is the Cluster Home section of Pine Lakes, featuring Low maintenance living (lawn maintenance & snow removal) for only $120/month in addition to all of the amenities of Pine Lakes club house, walking trail, tennis courts, etc. for $225/year.
- Type:
- Single Family
- Sq.Ft.:
- 4,082
- Status:
- Active
- Beds:
- 5
- Lot size:
- 0.72 Acres
- Year built:
- 2016
- Baths:
- 5.00
- MLS#:
- 5021689
- Subdivision:
- Love Farm Sub
ADDITIONAL INFORMATION
Beautiful 4,082 square foot 5 bedroom 5 bath home with an additional square feet finished basement and 300 sq feet dolby atmos theater. Whole house generator, 2 furnaces, tankless unlimited hot water tank. Crestron automated house with phone control including garage. Quartz top bar in basement and main quartz throughout main floor and master bath. Granite countertops in 3 full bathrooms. Sonos speaker system throughout the house. CAT6 networking for fast WiFi and streaming to every room. Spacious .72 acre yard fenced in with covered porch and covered back patio. 9 zone sprinkler system with easy to use smart controller with phone control and automation. 3 car garage with finished floor.
- Type:
- Single Family
- Sq.Ft.:
- 6,574
- Status:
- Active
- Beds:
- 4
- Lot size:
- 0.58 Acres
- Baths:
- 4.00
- MLS#:
- 4442896
- Subdivision:
- Cedar Creek Sub
ADDITIONAL INFORMATION
To Be Built! This gorgeous Custom Gallo & Pidala Custom Home provides a spacious 3,976 sf of living space which includes 4 bedrooms and 4 ½ baths. Surrounded by natural beauty, this home will be built to impress! Located in the highly sought after Cedar Creek Estates of Strongsville. The master suite is located on the first floor with 2 spacious walk-in closets and a master bath. The first floor also provides an open floor plan with a 2-story great room, kitchen with a large island and breakfast area. The 3-car garage brings you into the mud room which is connected to the laundry room for convenience. The second floor includes 3 bedrooms each consisting of their own full bathrooms.* Photos are for illustrative purposes only and may show optional features.* Many other Floor Plans Available.
- Type:
- Single Family
- Sq.Ft.:
- 6,078
- Status:
- Active
- Beds:
- 4
- Lot size:
- 0.74 Acres
- Baths:
- 5.00
- MLS#:
- 4459757
- Subdivision:
- Cedar Creek Sub
ADDITIONAL INFORMATION
To Be Built! This gorgeous Custom Gallo & Pidala Custom Home provides a spacious 3,976 sf of living space which includes 4 bedrooms and 4 ½ baths. Surrounded by natural beauty, this home will be built to impress! Located in the highly sought after Cedar Creek Estates of Strongsville. The master suite is located on the first floor with 2 spacious walk-in closets and a master bath. The first floor also provides an open floor plan with a 2-story great room, kitchen with a large island and breakfast area. The 3-car garage brings you into the mud room which is connected to the laundry room for convenience. The second floor includes 3 bedrooms each consisting of their own full bathrooms.* Photos are for illustrative purposes only and may show optional features.* Many other Floor Plans Available.

The data relating to real estate for sale on this website comes in part from the Internet Data Exchange program of Yes MLS. Real estate listings held by brokerage firms other than the owner of this site are marked with the Internet Data Exchange logo and detailed information about them includes the name of the listing broker(s). IDX information is provided exclusively for consumers' personal, non-commercial use and may not be used for any purpose other than to identify prospective properties consumers may be interested in purchasing. Information deemed reliable but not guaranteed. Copyright © 2024 Yes MLS. All rights reserved.
Strongsville Real Estate
The median home value in Strongsville, OH is $335,500. This is higher than the county median home value of $177,200. The national median home value is $338,100. The average price of homes sold in Strongsville, OH is $335,500. Approximately 78.74% of Strongsville homes are owned, compared to 17.4% rented, while 3.86% are vacant. Strongsville real estate listings include condos, townhomes, and single family homes for sale. Commercial properties are also available. If you see a property you’re interested in, contact a Strongsville real estate agent to arrange a tour today!
Strongsville, Ohio has a population of 46,187. Strongsville is more family-centric than the surrounding county with 32.76% of the households containing married families with children. The county average for households married with children is 23.83%.
The median household income in Strongsville, Ohio is $95,000. The median household income for the surrounding county is $55,109 compared to the national median of $69,021. The median age of people living in Strongsville is 46.4 years.
Strongsville Weather
The average high temperature in July is 83.5 degrees, with an average low temperature in January of 20.8 degrees. The average rainfall is approximately 38.6 inches per year, with 52.8 inches of snow per year.
