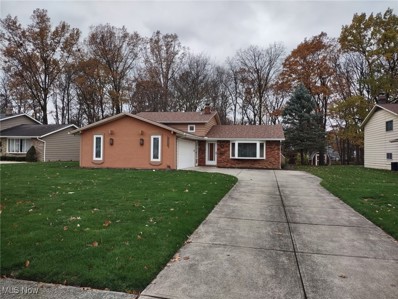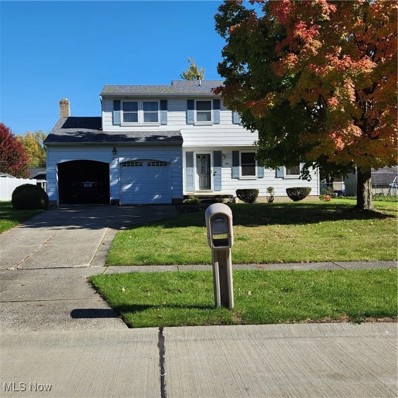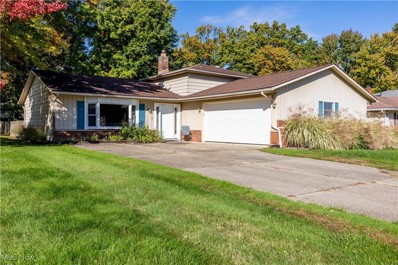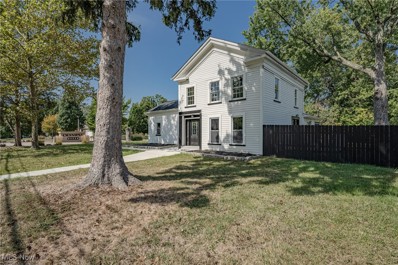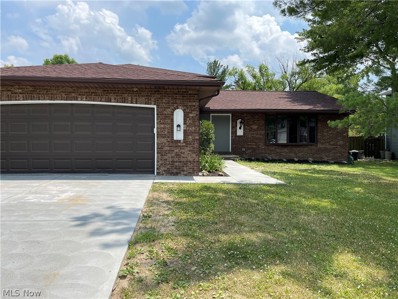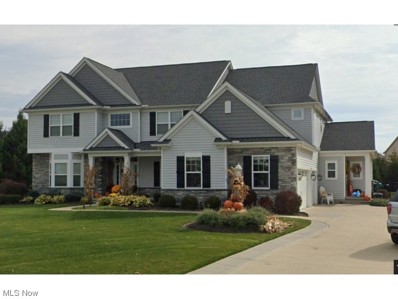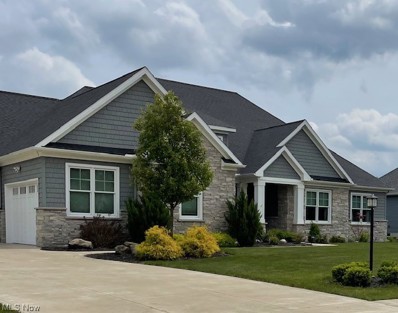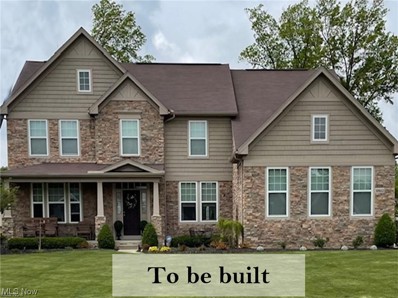Strongsville OH Homes for Sale
- Type:
- Single Family
- Sq.Ft.:
- 2,688
- Status:
- NEW LISTING
- Beds:
- 4
- Lot size:
- 0.33 Acres
- Year built:
- 1987
- Baths:
- 3.00
- MLS#:
- 5090621
- Subdivision:
- Fair Farms
ADDITIONAL INFORMATION
As you enter the two story foyer featuring an ovehead fan you start your tour of this well loved and maintained home. Some of the highlights are Kitchen features newer tile backsplash, gas stove, deep kitchen sink, stainless steel appliances, refrigerator, dishwasher, quartz countertops, island, and LVT flooring. Lots of recessed lighting in the kitchen and family room. All 4 bedrooms are nice sized with carpeted flooring. The family room has a beamed ceiling, recessed lights, and a woodburner insert in the fireplace. Anderson windows throughout the first & second floor and glass block baaement windows. Basketball hoop in the driveway. Partially finished basement with recessed lighting, a built-in closet with shelves, and glass block windows. Closet with built in shelving. Listing agent is related to the seller. The primary bedroom and bath on the 2nd floor includes a soaking tub, double bowl sink, and vaulted ceilings. The property includes a deck, garden, shed, and Anderson easy close windows, with a furnace approximately 10 years old. Don't miss out on this well loved and cared for home. LIST OF items NOT INCLUDED IN SALE is attached in MLS
- Type:
- Single Family
- Sq.Ft.:
- 2,577
- Status:
- NEW LISTING
- Beds:
- 3
- Lot size:
- 0.57 Acres
- Year built:
- 1956
- Baths:
- 2.00
- MLS#:
- 5089801
- Subdivision:
- Strongsville Heights
ADDITIONAL INFORMATION
Attractive Full Brick Sprawling Ranch .... Exceptional Condition .... Rare Find 1/2 Acre Setting .... 1,752 SF of Living Area + Lower Level .... Inviting 1st Floor Family Room .... Spacious Living Room .... Eat-In Kitchen with Skylight plus Dining Room .... Two Cozy Fireplaces .... Two Full Bathrooms .... Huge Finished Basement with Bar and Extra Bonus Room with Closet, Ideal for Office or Exercise Area .... Massive Two Car Side Load Attached Garage .... Extra Wide Concrete Driveway with Extra Parking Pad .... Expensive Vinyl Windows plus 2 Large Beautiful Andersen Bay Windows .... Glass Block Basement Windows .... 21' x 16' Stamped Concrete Patio .... Plus Stamped Front Walkway to 10' x 7' Covered Front Sitting Porch .... A Very Special Find
- Type:
- Single Family
- Sq.Ft.:
- 2,040
- Status:
- NEW LISTING
- Beds:
- 3
- Lot size:
- 0.16 Acres
- Year built:
- 2002
- Baths:
- 3.00
- MLS#:
- 5089573
- Subdivision:
- Greystone Pointe/Westwood Farm
ADDITIONAL INFORMATION
Immaculate one-owner cluster home on a private cul-de-sac in the premier Westwood Farms development. This custom home was built with attention to detail and plenty of flexibility. The large foyer with gorgeous hard wood flooring leads to a room with double doors and transom window which could be an office or formal living room. This home boasts a spacious Great Room and features vaulted ceiling, ceiling speakers, gas fireplace, wall of windows with plantation shutters. The kitchen is an entertainers/chef’s delight with plenty of granite counter space, pantry, and tall cabinets for storage. Off the kitchen is an extended eating space or morning room which opens through double doors to the rear patio. Off the great room a half bath, laundry, and large primary bedroom with vaulted ceiling completes the first floor. The primary bedroom has a spacious ensuite bath featuring double sinks, soaking tub, and walk-in closet. As you go up the custom staircase you enter the large 2 room loft overlooking the Great Room perfect for relaxing, home office, or exercise room. Completing the second floor are 2 bedrooms and a full bath. The 2-car garage has custom floor coating for your vehicles. The professionally landscaped yard has a beautiful front entrance and large rear stamped concrete patio for summer outings with a retractable awning for comfort. The back yard is very private with trees along the entire back line and the pet Invisible fence remains. Greystone Pointe reasonable HOA fee covers, mowing, front lawn and bed maintenance, and snow removal. Westwood Farms offers the best of amenities including a beautiful pool and clubhouse, tennis and pickle ball courts, playground, basketball court, and fishing lakes. Don’t miss this great opportunity.
- Type:
- Single Family
- Sq.Ft.:
- 2,434
- Status:
- Active
- Beds:
- 4
- Lot size:
- 0.31 Acres
- Year built:
- 1992
- Baths:
- 3.00
- MLS#:
- 5090083
- Subdivision:
- Creekside
ADDITIONAL INFORMATION
Welcome home to this sprawling 4 bedroom, 2.5 bath Strongsville ranch! This beautiful home boasts an open floor plan with soaring cathedral ceilings. The eat-in kitchen features white cabinetry, under-cabinet lighting, instant hot water at the sink, an island with a breakfast bar, a convenient walk-in pantry and brand-new stainless steel appliances. Relax in the inviting living room, complete with a gas fireplace or entertain guests in the formal dining room, which flows seamlessly into the living room. The spacious owner’s suite offers a full bath with a soaking tub and a generous walk-in closet featuring custom built-ins. The 4th bedroom is currently being used as an office/media room with a built-in bookcase. The laundry room features wall cabinets, a folding table and a large walk-in closet for additional storage space. Oversized 2.5 car garage. The vinyl fenced-in backyard is beautifully landscaped and features a patio with access off the kitchen. This home is the epitome of move-in condition, making it an opportunity you won’t want to miss. Newer Roof, Furnace, A/C and carpeting throughout. Call today to schedule your showing and make this beautiful property your next home! Immediate occupancy
- Type:
- Condo
- Sq.Ft.:
- 1,546
- Status:
- Active
- Beds:
- 3
- Year built:
- 1992
- Baths:
- 2.00
- MLS#:
- 5089775
- Subdivision:
- Settlers Village
ADDITIONAL INFORMATION
This beautiful 3 Bedroom and 2 full Bath Cape Cod style townhome located in the quiet and scenic Settler's Village and offers a beautiful living space inside and out. Just walk in and you will be greeted by the spacious Great Room with high ceilings and an exquisite Palladian front window that brings in lots of natural light and sunshine to brighten your days. The Dining Room is open to the Great Room and Kitchen with sliders to outdoor deck. Spacious galley style Kitchen with stainless steel appliances (all included). Optional first floor and/or second floor Owner’s Suite. The first floor suite has a spacious walk-in closet and adjacent full Bathroom. The second floor features a large Loft that can be utilized as a home office or media room. The second floor also features two tandem bedrooms (or a combined oversized Master Bedroom) with several closets for storage. Newly updated upstairs Bathroom with new Vinyl plank flooring, fixtures, and lighting. Fresh neutral paint and carpet throughout. Outdoor deck overlooks the private backyard with wooded space and creek. Convenient first floor laundry room. Two car attached Garage with a convenient man door to the backyard. Many newer mechanicals: Roof (2021), Furnace (2015), H2O Tank (2015). The low monthly HOA fee covers all exterior home maintenance, snow removal, landscaping, trash pick-up, roof, reserve fund, and common areas. One year America’s Preferred Home Warranty included ($499 value).
- Type:
- Single Family
- Sq.Ft.:
- n/a
- Status:
- Active
- Beds:
- 3
- Lot size:
- 0.18 Acres
- Year built:
- 1986
- Baths:
- 2.00
- MLS#:
- 5089142
ADDITIONAL INFORMATION
Spacious and open airy ranch best describes this ranch. Everyone wants to gather in this fully appliance kitchen with plenty of eating space, center island, granite counter tops, ceramic back splash, large pantry, and stainless steel appliances. Great grand room with large dining area for all the family and holidays time, and space for all that over size furniture + wet bar pub area. Master suite with full bath and a wall of closets (newer sliding door), plus two more generous in size bedrooms, and quest bath is absolutely gorgeous totally updated. Take your guests outside for more entertaining, you will fall in love with this huge fenced yard, deck off kitchen and master bedroom (think summer great area for hosting BBQ’s, sipping ice tea and relaxing). You will never run out of space. Over size double attached garage, storage above, service door, hot and cold water at sink. You will also enjoy the associate pool, play area, club house and much more. What more can you ask for. One year home warranty. Newer roof!!
- Type:
- Townhouse
- Sq.Ft.:
- 2,136
- Status:
- Active
- Beds:
- 3
- Lot size:
- 0.14 Acres
- Year built:
- 1991
- Baths:
- 2.00
- MLS#:
- 5088001
- Subdivision:
- Springfield Commons
ADDITIONAL INFORMATION
Don't let this beautifully maintained 2136 SF home slip by!!! Located in one of the most recommendable areas in Strongsville. This home is One of the Larges in its area. 3 Bedrooms - Master Suite Bedroom on the first floor, 2 Full Bathrooms, Beautiful Updated Sunroom, Updated Furnace/AC 2022, Water Tank 2022, Beautiful New Vinyl Flooring First Floor 2024, Interior Painted 2024, Updated toilets 2024, New Windows 2017, New Patio Doors/Windows Sunroom 2022, New Quartz Countertop 2024, Nice Size Loft Area, 2 Car Attached Garage with 2 Brand New Garage Door Openers. Garage entry into the Laundry Room, Fireplace in Living Room. This home is in a very quiet, extremely friendly neighborhood & peaceful setting. This well maintained & updated home built in 1991 is being offered for sale by owner. Low HOA Fees 150.00 monthly.
- Type:
- Single Family
- Sq.Ft.:
- 1,984
- Status:
- Active
- Beds:
- 3
- Lot size:
- 0.43 Acres
- Year built:
- 1971
- Baths:
- 2.00
- MLS#:
- 5085690
- Subdivision:
- Creekwood
ADDITIONAL INFORMATION
Very clean 3 bedroom, split level in Strongsville. Located on a nice sized lot. The home has a large living room with a bay window. The dining room runs off the living room and an eat-in kitchen. 2 of the 3 bedrooms have twin closets, and one and a half baths. Family room with a gas fireplace. Utility room and storage area. Attached 2 car garage. The home sits on a good sized lot with a shed. Gas Barbeque. Hot water tank in 2019. New roof in June 2024. Some fresh painting was done. Windows throughout the home are good size.
- Type:
- Single Family
- Sq.Ft.:
- 2,119
- Status:
- Active
- Beds:
- 4
- Lot size:
- 0.29 Acres
- Year built:
- 1970
- Baths:
- 2.00
- MLS#:
- 5079111
- Subdivision:
- Strongsville 02
ADDITIONAL INFORMATION
Great 1543 sq. ft. Colonial. 4 Bedroom home 1 and one half bath with a 576 sq. ft. basement. Close to school. The big ticket Items have been updated. Newer Roof 2020 / Refrigerator 2024 / Furnace / Windows and Gutter Helmets/ Toilets / Patio sliding doors with built in blinds / Garage doors Furnace and Hot Water tank 2021. Newer Washer and Dryer, Sink and Vanity.
- Type:
- Single Family
- Sq.Ft.:
- 2,116
- Status:
- Active
- Beds:
- 4
- Lot size:
- 0.3 Acres
- Year built:
- 1971
- Baths:
- 3.00
- MLS#:
- 5078944
ADDITIONAL INFORMATION
Spacious 4 bedroom. 2.5 bath split level home located on a corner lot. Large foyer welcomes you into this home with open living room and dining room. Dining room overlooks slider to back yard. Kitchen offers plenty of cabinets, appliances staying and breakfast bar overlooking the din. room. Lower level offers a huge family room with fireplace, 1/2 bath, large bedroom perfect for guestroom or office as well as a laundry/utility room. Attached garage entrance into the home is here as well. Upstairs you'll find a spacious owners suite with a full bath attached as well as two other generously sized bedrooms and another full bath with double sinks. Minutes to Metroparks, highway and shopping. Schedule your private tour today!
- Type:
- Single Family
- Sq.Ft.:
- 3,368
- Status:
- Active
- Beds:
- 4
- Lot size:
- 0.67 Acres
- Year built:
- 1855
- Baths:
- 2.00
- MLS#:
- 5071564
- Subdivision:
- Strongsville
ADDITIONAL INFORMATION
Welcome to 19444 Westwood Drive, a beautifully renovated colonial home in Strongsville that is ready for you to move in. This stunning residence features four bedrooms, two bathrooms, and over 3,300 square feet of thoughtfully designed living space. As you enter, the foyer invites you into a bright living room adorned with elegant black accent walls, luxury vinyl plank flooring, and abundant natural light. The living room flows seamlessly into the dining area, which includes a charming stone fireplace, access to the side deck, and French doors that lead to the family room. The kitchen showcases a unique blend of finishes, complete with granite countertops, a stylish tile backsplash, a painted black brick chimney, a breakfast bar, and a full suite of appliances. Adjacent to the kitchen, you'll find a delightful sunroom, perfect for relaxation. The main level also includes two bedrooms, one of which has a side door that offers the potential for an in-law suite, along with a full bathroom. Upstairs, two additional bedrooms and another full bathroom provide ample space for family or guests. The partially finished basement adds extra storage options, while the exterior features a spacious backyard that is partially fenced for privacy. Completing this property is a convenient three-car garage. This home truly offers a blend of modern comfort and classic charm.
- Type:
- Single Family
- Sq.Ft.:
- 1,544
- Status:
- Active
- Beds:
- 3
- Lot size:
- 0.42 Acres
- Year built:
- 1928
- Baths:
- 2.00
- MLS#:
- 5051983
- Subdivision:
- Strongsville
ADDITIONAL INFORMATION
Looking for your new starter home? Investor interested in starting an investment portfolio? This 3 bed 2 full bath home would make the perfect one for you. Move in ready and awaiting your personal touches, schedule your showing today.
- Type:
- Single Family
- Sq.Ft.:
- 3,372
- Status:
- Active
- Beds:
- 4
- Lot size:
- 0.34 Acres
- Year built:
- 1977
- Baths:
- 3.00
- MLS#:
- 5048850
ADDITIONAL INFORMATION
This beautifully remodeled split-level home in Strongsville offers 4 bedrooms, 2 full bathrooms, and 1 half bathroom. The kitchen has been tastefully renovated and features granite countertops, new cabinets, and a pantry. All new stainless steel appliances are included for your convenience. The dining and living room has cathedral ceilings and a built-in ventless fireplace, creating an open, airy atmosphere. The large family room has a wood-burning fireplace, perfect for cozy gatherings and entertaining. The main floor also features a bedroom or office and a half bathroom. Spacious laundry room. Upstairs, you'll find the owner's suite with 2 closets and a full bathroom, 2 additional generously sized bedrooms and another full bathroom. The fully finished basement offers a great space for so many possibilities. The oversized attached 2-car garage comes with a pull-down attic for additional storage. With updates including a new driveway, roof, bathrooms, flooring, light fixtures, cabinets, and a new patio door and Trex deck, this home is move-in ready and waiting for you to make it your own!
- Type:
- Single Family
- Sq.Ft.:
- 4,082
- Status:
- Active
- Beds:
- 5
- Lot size:
- 0.72 Acres
- Year built:
- 2016
- Baths:
- 5.00
- MLS#:
- 5021689
- Subdivision:
- Love Farm Sub
ADDITIONAL INFORMATION
Beautiful 4,082 square foot 5 bedroom 5 bath home with an additional square feet finished basement and 300 sq feet dolby atmos theater. Whole house generator, 2 furnaces, tankless unlimited hot water tank. Crestron automated house with phone control including garage. Quartz top bar in basement and main quartz throughout main floor and master bath. Granite countertops in 3 full bathrooms. Sonos speaker system throughout the house. CAT6 networking for fast WiFi and streaming to every room. Spacious .72 acre yard fenced in with covered porch and covered back patio. 9 zone sprinkler system with easy to use smart controller with phone control and automation. 3 car garage with finished floor.
- Type:
- Single Family
- Sq.Ft.:
- 6,574
- Status:
- Active
- Beds:
- 4
- Lot size:
- 0.58 Acres
- Baths:
- 4.00
- MLS#:
- 4442896
- Subdivision:
- Cedar Creek Sub
ADDITIONAL INFORMATION
To Be Built! This gorgeous Custom Gallo & Pidala Custom Home provides a spacious 3,976 sf of living space which includes 4 bedrooms and 4 ½ baths. Surrounded by natural beauty, this home will be built to impress! Located in the highly sought after Cedar Creek Estates of Strongsville. The master suite is located on the first floor with 2 spacious walk-in closets and a master bath. The first floor also provides an open floor plan with a 2-story great room, kitchen with a large island and breakfast area. The 3-car garage brings you into the mud room which is connected to the laundry room for convenience. The second floor includes 3 bedrooms each consisting of their own full bathrooms.* Photos are for illustrative purposes only and may show optional features.* Many other Floor Plans Available.
- Type:
- Single Family
- Sq.Ft.:
- 6,078
- Status:
- Active
- Beds:
- 4
- Lot size:
- 0.74 Acres
- Baths:
- 5.00
- MLS#:
- 4459757
- Subdivision:
- Cedar Creek Sub
ADDITIONAL INFORMATION
To Be Built! This gorgeous Custom Gallo & Pidala Custom Home provides a spacious 3,976 sf of living space which includes 4 bedrooms and 4 ½ baths. Surrounded by natural beauty, this home will be built to impress! Located in the highly sought after Cedar Creek Estates of Strongsville. The master suite is located on the first floor with 2 spacious walk-in closets and a master bath. The first floor also provides an open floor plan with a 2-story great room, kitchen with a large island and breakfast area. The 3-car garage brings you into the mud room which is connected to the laundry room for convenience. The second floor includes 3 bedrooms each consisting of their own full bathrooms.* Photos are for illustrative purposes only and may show optional features.* Many other Floor Plans Available.

The data relating to real estate for sale on this website comes in part from the Internet Data Exchange program of Yes MLS. Real estate listings held by brokerage firms other than the owner of this site are marked with the Internet Data Exchange logo and detailed information about them includes the name of the listing broker(s). IDX information is provided exclusively for consumers' personal, non-commercial use and may not be used for any purpose other than to identify prospective properties consumers may be interested in purchasing. Information deemed reliable but not guaranteed. Copyright © 2024 Yes MLS. All rights reserved.
Strongsville Real Estate
The median home value in Strongsville, OH is $306,700. This is higher than the county median home value of $177,200. The national median home value is $338,100. The average price of homes sold in Strongsville, OH is $306,700. Approximately 78.74% of Strongsville homes are owned, compared to 17.4% rented, while 3.86% are vacant. Strongsville real estate listings include condos, townhomes, and single family homes for sale. Commercial properties are also available. If you see a property you’re interested in, contact a Strongsville real estate agent to arrange a tour today!
Strongsville, Ohio 44149 has a population of 46,187. Strongsville 44149 is more family-centric than the surrounding county with 32.78% of the households containing married families with children. The county average for households married with children is 23.83%.
The median household income in Strongsville, Ohio 44149 is $95,000. The median household income for the surrounding county is $55,109 compared to the national median of $69,021. The median age of people living in Strongsville 44149 is 46.4 years.
Strongsville Weather
The average high temperature in July is 83.5 degrees, with an average low temperature in January of 20.8 degrees. The average rainfall is approximately 38.6 inches per year, with 52.8 inches of snow per year.







