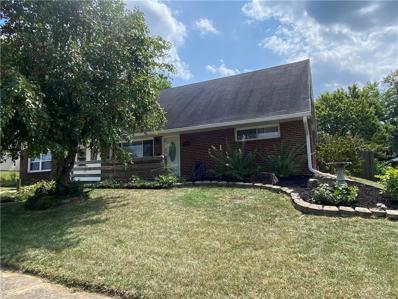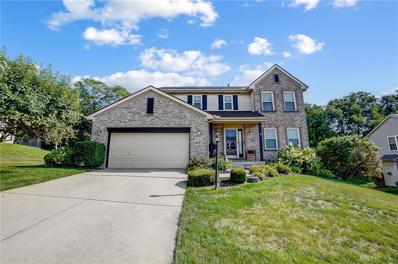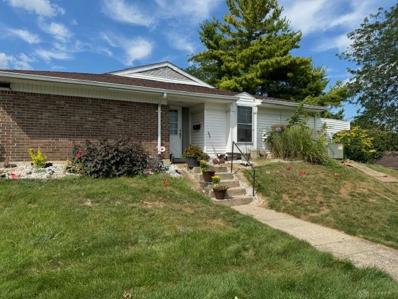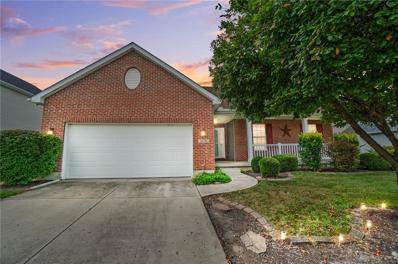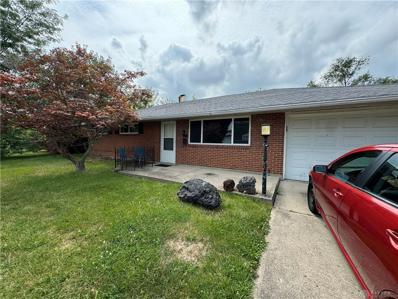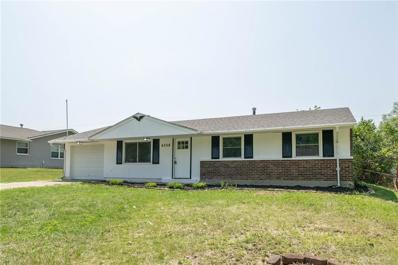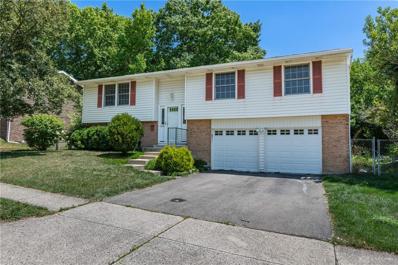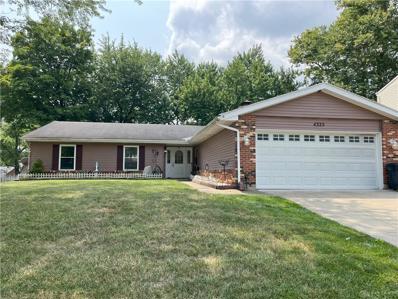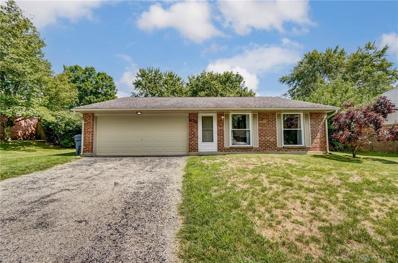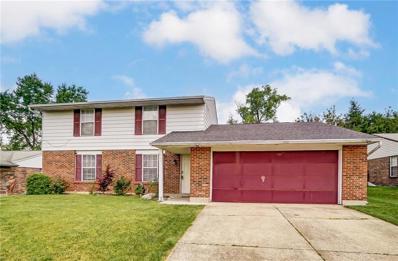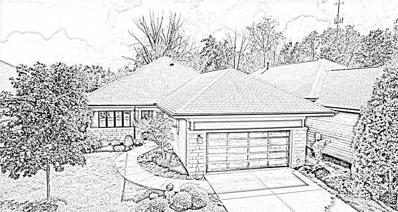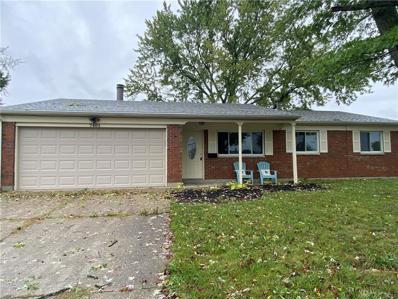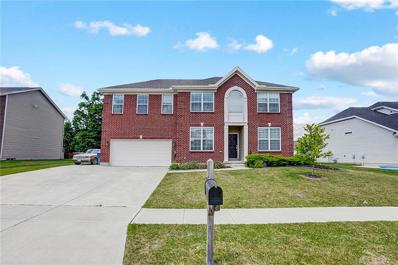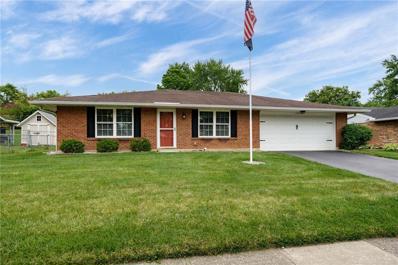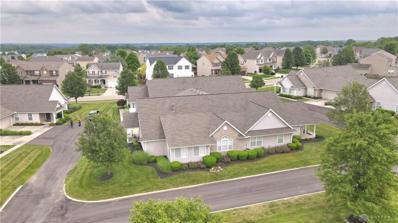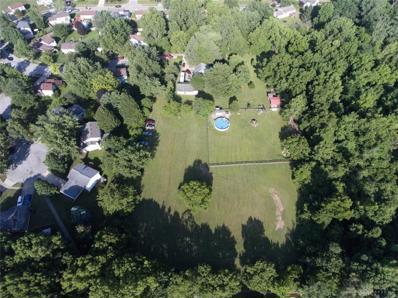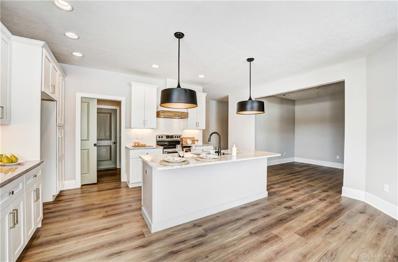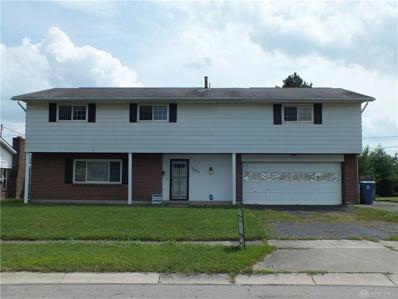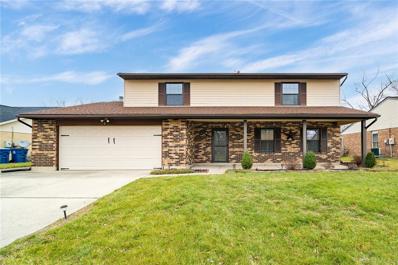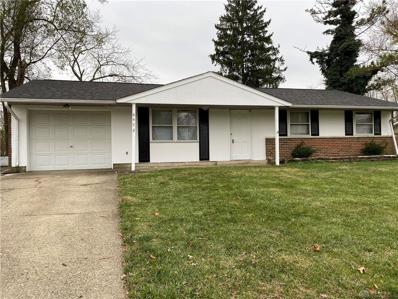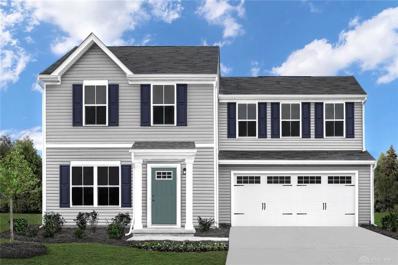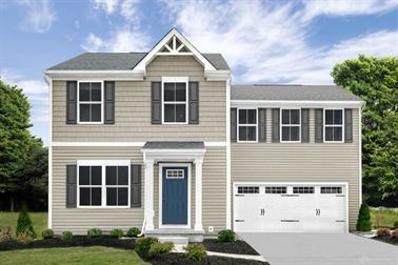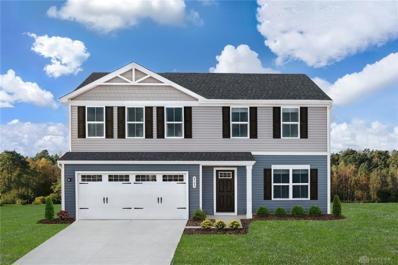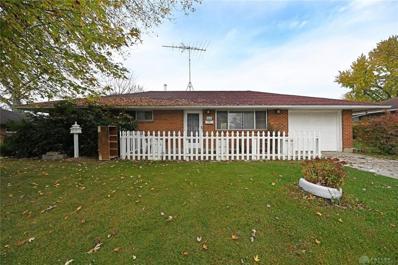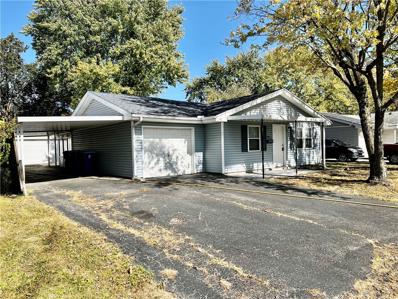Dayton OH Homes for Sale
$219,900
5742 Rosebury Drive Dayton, OH 45424
- Type:
- Single Family
- Sq.Ft.:
- 1,730
- Status:
- Active
- Beds:
- 4
- Lot size:
- 0.18 Acres
- Year built:
- 1959
- Baths:
- 2.00
- MLS#:
- 918440
- Subdivision:
- Herbert C Huber 30 Sec 05
ADDITIONAL INFORMATION
Welcome home! Discover spacious living in this updated 2000 SF home located on a well manicured lot in Huber Heights. This home boasts 4 bedrooms, 2 full baths. As you enter you will notice a seamless flow through the living room to the kitchen and dining area that opens to a large family room, 2 bedrooms on the main level. Upstairs features 2 additional bedrooms plus a full bath with jetted tub. Fully fenced back yard, covered patio, storage shed. Located conveniently near schools, parks, shopping, dining and just minutes from the interstate. Call today for your private showing
$350,000
4745 Millridge Road Dayton, OH 45424
- Type:
- Single Family
- Sq.Ft.:
- 3,172
- Status:
- Active
- Beds:
- 4
- Lot size:
- 0.55 Acres
- Year built:
- 1996
- Baths:
- 3.00
- MLS#:
- 917727
- Subdivision:
- Stoney Creek
ADDITIONAL INFORMATION
Welcome to this stunning, spacious two-story home that perfectly blends modern updates with timeless charm! Boasting 4/5 bedrooms and 2.5 baths, this 3,300 sq. ft. (incl LL) residence has been meticulously updated. Gleaming hardwood floors through the family room, dining room, and formal living room. The heart of the home, the bright and airy kitchen, is a cook's dream with sleek white cabinetry, professional-grade stainless steel appliances, and striking granite countertops. A large work island with decorative lighting adds both style and functionality. The open-concept design connects the family room, breakfast area and kitchen. The entire first floor is designed for hours of entertaining! Low maintenance porcelain tile floors greet you from the entryway and extend through the kitchen and breakfast area. Extend your parties from the breakfast area step out onto a large deck overlooking a beautifully manicured lawn. The master suite is a true retreat with an updated bath featuring standing shower with custom tile floors and walls. 3 more generous bedrooms on the second floor with new carpet, wood blinds and appealing decor. The fully finished lower level expands your living and play space with a home office/ study/5th bedroom, separate exercise room and a large recreation room area. Enjoy the convenience of newer gas forced air heat and central air conditioning. Nestled in Huber Heights, this home offers easy access to Dayton's commercial hub, Wright-Patterson Air Force Base, and major interstates. Plus, you're just minutes from schools, parks, and the vibrant Rose Music Center. This home truly has it all!
- Type:
- Single Family
- Sq.Ft.:
- 1,329
- Status:
- Active
- Beds:
- 3
- Lot size:
- 0.05 Acres
- Year built:
- 1970
- Baths:
- 2.00
- MLS#:
- 917735
- Subdivision:
- Tuesday Villas Condo
ADDITIONAL INFORMATION
ENTRY LEVEL PRICING with equity building opportunity makes this Tuesday Villa the one to see first! This long term owner is ready to move and has priced this unit so low…even I cannot believe it! See past the need for renovations and into the potential of this open concept ranch featuring a formal entry, living room, dining room, family room, 3 bedrooms and 2 full baths! Efficient updates include dimensional roofing, replacement windows and a new(er) furnace! The circular layout is ideal for those who live active lifestyles that appreciate accessible space and large rooms. Multiple patios allow for relaxation, raised gardening or a great space to entertain. With over 1,300 SQFT, this is one of the largest, well planned layouts in the community. Updating will be needed in the kitchen, flooring and overall cosmetic areas but pricing is reflective. You’ll love the location, greenspaces and inclusion of water, trash and grounds maintenance offered with this community. PROPERTY IS OCCUPIED however left over contents will not be trashed out & property is being sold STRICTLY “As-is/Where-is” w/NO EXCEPTIONS. No due diligence/inspection periods will be considered so please inspect property prior to offer submission. Allow 24 hours for presentation offers.
Open House:
Sunday, 11/24 2:00-3:30PM
- Type:
- Single Family
- Sq.Ft.:
- 1,508
- Status:
- Active
- Beds:
- 3
- Lot size:
- 0.25 Acres
- Year built:
- 2006
- Baths:
- 2.00
- MLS#:
- 917212
- Subdivision:
- Lexington Place Sec 03
ADDITIONAL INFORMATION
This beautiful ranch-style residence offers a perfect blend of comfort and elegance, situated on a serene cul-de-sac. With its impeccable features and inviting spaces, you'll find every detail thoughtfully designed for modern living. The charming front porch is ready for your rockers, a cozy space to unwind and enjoy the neighborhood ambiance. The heart of the home, this open kitchen features an island, 3 dimensional formica countertops, Kraus gourmet sink with extending faucet, tile backsplash, and pantry. It’s a culinary haven for cooking enthusiasts and those who love to entertain. Cozy up by the gas fireplace on stylish wood laminate floors, perfect for creating warm memories with family and friends. Practical and stylish, the roomy laundry comes with a wash sink and IKEA cabinets for convenient storage and organization. Retreat to the master bedroom, which boasts a dramatic cathedral ceiling and remote controlled ceiling fan. The en-suite bathroom offers a luxurious garden soaking tub, separate shower, and granite countertops. Full semi-finished basement with pro rubber gym flooring and a convenient pet grooming tub. Separate room could be perfect workout room. The custom walk-in closet by Closets by Design allows for all your wardrobe accessories, shoes and more. Enjoy privacy and security with a spacious yard featuring a 6 foot fenced yard with double gates and 3 foot lattice for the ultimate privacy. ideal for pets and outdoor activities area in the yard. Perfect for entertaining or relaxing, the freshly stained deck and gazebo provide excellent spots to enjoy the outdoors. Intex above ground pool in pristine shape stays with the home. New pool pump system installed. Dishwasher is new. Stove and microwave 6 months old. 200 amp electrical box. New upgraded lock & security panel. Custom Blinds. Fully landscaped. Shed. Culligan Reverse Osmosis system-filters changed. All lighting upgraded. Ring doorbell. Home wired for generator. Freshly painted. Newer roof
- Type:
- Single Family
- Sq.Ft.:
- 1,080
- Status:
- Active
- Beds:
- 3
- Lot size:
- 0.19 Acres
- Year built:
- 1960
- Baths:
- 2.00
- MLS#:
- 917140
- Subdivision:
- H C Huber
ADDITIONAL INFORMATION
3 bedroom 2 bath home located in Huber Heights. This home is currently occupied with a long time rental tenant. Tenant would like to continue renting. Please give a 24 hour notice for showings to respect tenants.
- Type:
- Single Family
- Sq.Ft.:
- 1,080
- Status:
- Active
- Beds:
- 3
- Lot size:
- 0.2 Acres
- Year built:
- 1965
- Baths:
- 2.00
- MLS#:
- 916742
- Subdivision:
- Herbert C Huber 37 Sec 05
ADDITIONAL INFORMATION
Welcome to your new home! This charming and beautifully updated three-bedroom, two-bathroom residence is a perfect blend of comfort and style. With fresh new updates throughout, you'll find that this home is ready for you to move right in and start making memories. Upon entering, you'll be greeted by a spacious living area with abundant natural light that creates a warm and inviting atmosphere. The open floor plan seamlessly connects the living room to the modernized kitchen, which features sleek countertops and contemporary cabinetry. Both bathrooms have been meticulously updated, featuring elegant fixtures and beautiful finishes. The new flooring throughout the home enhances its modern aesthetic while adding durability and ease of maintenance. Significant upgrades in 2024 include a brand-new roof, paint, flooring, and HVAC system, ensuring comfort and peace of mind for years to come. These updates contribute to the home's energy efficiency, keeping utility costs down while maintaining a cozy environment in every season. The property also features a convenient single-car garage, providing ample storage space and shelter for your vehicle. The fenced-in backyard is perfect for outdoor activities, gardening, or simply relaxing in your private oasis. Located just minutes away from shopping centers, entertainment venues, and a variety of restaurants, you'll have everything you need right at your fingertips. Easy access to the interstate makes commuting a breeze, whether you're heading to work or exploring the surrounding area. Don't miss this opportunity to own a beautifully updated home in a prime location. Schedule a viewing today and discover all the wonderful features this home has to offer!
- Type:
- Single Family
- Sq.Ft.:
- 2,314
- Status:
- Active
- Beds:
- 3
- Lot size:
- 0.22 Acres
- Year built:
- 1969
- Baths:
- 3.00
- MLS#:
- 916667
- Subdivision:
- Forest Rdg 03 Sec 02
ADDITIONAL INFORMATION
Sellers built this home in 1969 and thoroughly enjoyed the neighborhood and living in Dayton, Ohio. Be the 2nd owner of this Forest Ridge bi-level in Riverside. This traditional home has 3 bedrooms & 2 full bath on upper level (including primary en suite). The large living/dining room with railing overlooks the entryway. Carpeting was removed to expose original oak hardwood floors! Access rear deck from dining room where you'll find a large fenced in rear yard. Modest updating includes painting of kitchen cabinets, new butcher block counters and stainless steel appliances. Updated baths (toilets, vanities and lighting) The spacious family/recreation room on the lower level is perfect for gatherings and has access to rear yard as well - offering plenty of space for entertaining and outdoor activities. Updated half bath & Laundry/Utility room completed the LL along with two car garage access. Location - minutes to WPAFB, shopping and the interstate.
- Type:
- Single Family
- Sq.Ft.:
- 1,868
- Status:
- Active
- Beds:
- 4
- Lot size:
- 0.23 Acres
- Year built:
- 1972
- Baths:
- 2.00
- MLS#:
- 915819
- Subdivision:
- Forest Rdg 4 Sec 4
ADDITIONAL INFORMATION
This almost 1900 sqft home has so much to offer. From the entry you will see the large living room, formal dining room, kitchen with appliances that convey, and a big family room too! Down the hall leads you to 3 good size bedrooms, hall bath, and the spacious primary suite! The covered patio off of the family room leads to the quiet back yard. 2 car garage with plenty of room for storage! Great Location! Easy access to restaurants, shopping, and more!
- Type:
- Single Family
- Sq.Ft.:
- 1,239
- Status:
- Active
- Beds:
- 3
- Lot size:
- 0.21 Acres
- Year built:
- 1978
- Baths:
- 2.00
- MLS#:
- 915897
- Subdivision:
- Huber Homes
ADDITIONAL INFORMATION
Pull in the drive and you are home. Beautiful home features living room, dining room and family room. The kitchen has been fully updated with modern countertops. Enjoy the comfort of updated flooring throughout the home as well as hall bath updated 2021, primary bath updated 2024. Step outside to a large, fully fenced backyard perfect for family gatherings or a quiet evening. Relax on the covered patio with a new awning roof in 2022 and enjoy the outdoor space. Water heater 2022 and attic insulation baffles added and insulation brought up to R49 in 2022. Conveniently located close to shopping, dining and major highways. This home offers easy access to all the essentials. Don't miss out on this wonderful opportunity to own a charming, updated home. So many updates to mention! Call today for your private showing.
- Type:
- Single Family
- Sq.Ft.:
- 2,092
- Status:
- Active
- Beds:
- 3
- Lot size:
- 0.2 Acres
- Year built:
- 1978
- Baths:
- 3.00
- MLS#:
- 915827
- Subdivision:
- Herbert C Huber 58 Sec 01
ADDITIONAL INFORMATION
Step into your ideal retreat in Huber Heights! This charming two-story residence offers everything you've been searching for in a home. With 3 bedrooms, 3 bathrooms, and a spacious 2092 square feet of living space, it's designed for comfort and convenience. The main level welcomes you with seamless flow between the living room, dining room, family room, and kitchen—a perfect layout for both everyday living and entertaining. Upstairs, you'll find a serene primary suite featuring its own en-suite bathroom, complemented by two sizable bedrooms and another full bathroom, ensuring everyone has their own space. Outside, the fully fenced backyard creates a private oasis, ideal for relaxation and gatherings with loved ones. Recent upgrades include a brand-new HVAC system installed in 2023 and new flooring throughout, offering modern comfort and style. Located near parks, shopping, and dining, this home not only promises tranquility but also convenience. Don't miss your chance to experience everything this property has to offer—schedule your showing today and envision yourself living in this wonderful Huber Heights retreat!
- Type:
- Single Family
- Sq.Ft.:
- n/a
- Status:
- Active
- Beds:
- 3
- Lot size:
- 0.24 Acres
- Baths:
- 2.00
- MLS#:
- 915553
- Subdivision:
- Elysian Fields Pud Sec 02
ADDITIONAL INFORMATION
This beautiful JM Dungan Home in the gated community of Elysian Fields is ready to be built! Bright open floor plan, vaulted ceiling, skylights. Gourmet kitchen with quartz counters, breakfast bar, opens to the great room with fireplace. Master suite features walk-in closet, spa shower or tub. Backyard features views of the pond.
- Type:
- Single Family
- Sq.Ft.:
- 1,243
- Status:
- Active
- Beds:
- 3
- Lot size:
- 0.23 Acres
- Year built:
- 1969
- Baths:
- 2.00
- MLS#:
- 914782
- Subdivision:
- Herbert C Huber 37 Sec 09
ADDITIONAL INFORMATION
Price adjustment. Welcome to 7401 Belle Plain offering 3 bedrooms, 1.5 baths, updated kitchen, water heater, furnace. Kitchen that opens to the family room with fireplace, newer flooring. Large back yard, 2 car attached garage possession at closing. Brand new roof installed dimensional shingle with a 35 year life warranty.
$545,000
4239 Silver Oak Way Dayton, OH 45424
- Type:
- Single Family
- Sq.Ft.:
- 3,272
- Status:
- Active
- Beds:
- 6
- Lot size:
- 0.28 Acres
- Year built:
- 2017
- Baths:
- 3.00
- MLS#:
- 913103
- Subdivision:
- Oaks/huber Heights Sec 6
ADDITIONAL INFORMATION
This beautiful open floor plan home featuring 6 large bedrooms, 2 full baths an a 1/2, built by Inverness Home Builder in 2017. It is close to shopping, restaurants, highways, and parks. This home features a large morning room with a cathedral ceiling, large windows, and beautiful chandeliers throughout the rooms. There are two cooking areas: The main kitchen has a granite countertop, range, microwave, also an open space to the morning room and to the living room . The second cooking area in in the converted garage. The basement is unfinished and is over 800 sq ft. Enjoy the coziness of fireplace. This well-maintained home. There are just too many items to list. Come view it in person! You will appreciate it!
- Type:
- Single Family
- Sq.Ft.:
- 1,727
- Status:
- Active
- Beds:
- 4
- Lot size:
- 0.2 Acres
- Year built:
- 1977
- Baths:
- 2.00
- MLS#:
- 913163
- Subdivision:
- Huber
ADDITIONAL INFORMATION
Discover the perfect blend of classic charm and modern updates in this delightful 4 bed, 2 bath brick ranch, situated in Huber Heights. This spacious home offers 1,727 sq. ft. of comfortable living space designed for both relaxation and entertaining. Step into a large living room that provides a warm and inviting atmosphere, perfect for family gatherings and everyday living. The kitchen features plenty of cabinet space and stunning quartz countertops. Beautiful LVP flooring flows throughout the home, offering both style and easy maintenance. The family room boasts a wood burning fireplace, creating a cozy spot for relaxation. The walkout access leads directly to the outdoor covered patio, perfect for indoor-outdoor living. Outdoor features include a fenced in yard and storage shed. Don’t miss out on this fantastic opportunity to own a well-maintained home. Schedule your private showing today!
$258,000
6526 Congaree Court Dayton, OH 45424
Open House:
Sunday, 11/24 2:00-4:00PM
- Type:
- Condo
- Sq.Ft.:
- 1,632
- Status:
- Active
- Beds:
- 3
- Lot size:
- 0.05 Acres
- Year built:
- 2006
- Baths:
- 2.00
- MLS#:
- 912820
- Subdivision:
- Lexington Vlg/vlgs/pheasant Road
ADDITIONAL INFORMATION
This beautiful condo in the Private Community of Lexington Village is waiting for you! With a price improvement $16,000 and sitting on a corner lot in this private, well established community and freshly paved streets. OVERLOOKING THE CLUBHOUSE, this units stunning landscaping and rose bushes are the first thing you notice. Situated in a prime location close to WPAFB, shopping, restaurants, and with easy access to I-70 & I-75, this condo offers convenience and comfort. The property features 2 bedrooms and 2 baths, with a third room that can be utilized as a bedroom or office. Recent updates include roof and gutters (2019), NEW FLOORING, RECESSED LIGHTING, PLANTATION SHUTTERS on every window, updated light fixtures and ceiling fans, NEW STAINLESS STEEL APPLIANCES in the kitchen, and a new garage door with opener. Unique amenities include an oversized laundry area with new washer and dryer, double pantry in the kitchen and ADDIDTIONAL CLOSET SPACE not found in other units and CROWN MOLDING. Master bedroom with private ensuite bathroom and his-and-hers closets, one of which is a large WALK-IN CLOSET. Community Amenities feature a clubhouse with 24-hour fitness center, 2 swimming pools and playground. The HOA fee includes professional management, water, trash, hazard insurance, lawn care, and snow removal. Don’t miss the opportunity to make this beautifully maintained condo your new home!
- Type:
- Single Family
- Sq.Ft.:
- 1,098
- Status:
- Active
- Beds:
- 2
- Lot size:
- 3 Acres
- Year built:
- 1941
- Baths:
- 2.00
- MLS#:
- 911586
- Subdivision:
- Mrs
ADDITIONAL INFORMATION
Welcome to Riverside and a potential residential development parcel. This property MUST SELL with a land-locked 4-acre track of ground just south of this parcel. The secondary parcel is owned by a separate family estate which is value priced at $39,900. The combined acreage is 7 acres. This is a hard to find in the Riverside City Proper for development. It would make a nice family estate parcel. The City of Riverside would need to be contacted to determine usage. It is a very secluded parcel of land along with the additional 4-acre parcel south of it. It is surrounded by the Quail Hollow subdivision and the City of Dayton. The owner states that at one time there were plans to attempt development off Sandpiper Lane which is a street that dead ends into this 3-acre tract on the west side. Access comes from Kittridge Road south on Willow Mist to right on Rainbrook Way. The road ends at this property. This listing currently has a frame/vinyl 2 bedrooms, 2 baths Cape Cod with a basement that has a family room, utility room and other extra rooms. SF/PRC of this home is 1098 and the Lot SF/PRC is 130,680. The home has well and septic. There is a 20x20 storage shed. Garage cannot house cars. There is a garage door, but not tracks. It is more of an outbuilding. If you are looking for seclusion and privacy for a family estate parcel or you want to develop a piece of property you may want to take a look at these parcels. This property could also be an investment property.
- Type:
- Single Family
- Sq.Ft.:
- n/a
- Status:
- Active
- Beds:
- 2
- Year built:
- 2024
- Baths:
- 2.00
- MLS#:
- 911546
- Subdivision:
- Gables Of Huber Heights
ADDITIONAL INFORMATION
NO PROPERTY TAXES FOR 10 YEARS. TAX ON LAND ONLY. Built by Simms Development and offering this newly built 2 bedroom with den, 2 bath spacious move in ready ranch! This home is energy efficent and will come with all the amazing amenties that the Gables has to offer including a 1/4 mile walkpath, dog park and private community garden! As you walk through the front door and pass your covered front patio, notice the 9' ceilings throughout and plenty of natural light and overhead lighting. Designer light fixtures throughout, large kitchen with granite countertops with great storage. Mud room connects insulated 2 car garage to the main home with a washer dryer hook up. The charm doesn't stop in the kitchen, the large but open dining, living, and bonus flex space is perfect for any lifestyle. The main bathroom has a free standing tub, walk in shower, stylish barndoor that opens into the walk in closet with custom shelving. All cabinetry throughout home is soft close, full overlay with dovetail construction. Large Trex deck patio is included only for this home. Incredible location across from Carriage Hill Metro Park, near The Rose music center, restaurants, retail and I-70. Easy commute from I-70 to I-75 / I-675 for WPAFB.
- Type:
- Single Family
- Sq.Ft.:
- 2,429
- Status:
- Active
- Beds:
- 5
- Lot size:
- 0.19 Acres
- Year built:
- 1969
- Baths:
- 4.00
- MLS#:
- 908268
- Subdivision:
- Herbert C Huber Sec 04 47
ADDITIONAL INFORMATION
HUGE with a great layout, 5 bedrooms and 3 1/2 baths, this is the home for you. Modified Brookhaven model with large open backyard with elementary school behind. Living room, dining room, family room with fireplace, and lots more! Brookhaven Model Has an Impressive Master Bedroom Addition Added to The Second Floor with a Large Walk-in Closet, Large Private Bath & A Walk-out balcony. The Home Offers 3 Full Baths, Plus A 1/2 Bath on the main floor. Gas Heat Plus Central Air (Except Master Suite has Electric Baseboard Heat & Wall Unit AC). The Main Level Offers Carpeting in the living/family room and Ceramic Tile in Kitchen, Entry, Bath & Laundry room. The Nice Open Family Room Arrangement has a Cathedral Ceiling & Wood Burning Fireplace with Glass Doors. The Spacious Kitchen Offers Ample Cabinet Space. The Dishwasher, Range, Refrigerator, Garbage Disposal, and Water Softener All Stay with the home. Generous Closet Space Throughout. There is a concrete pad in the backyard for a shed or fire pit. Recap: Five Big Bedrooms, 3.5 Baths! Expanded Brookhaven with Impressive Master Bedroom Suite with Study Area! Nice Lot with huge backyard, trees, and backs up to elementary school.
- Type:
- Single Family
- Sq.Ft.:
- n/a
- Status:
- Active
- Beds:
- 4
- Year built:
- 1987
- Baths:
- 3.00
- MLS#:
- 878635
ADDITIONAL INFORMATION
Remodeled 4 bedroom, 2.5 bath two story home in Huber Heights! This home has been freshly updated throughout. Youâll love the privacy fence and the spacious back yard. Freshly painted throughout to match the hard surface floors and the new installed carpet. This home is move in ready! Schedule your private showing today.
- Type:
- Single Family
- Sq.Ft.:
- 1,080
- Status:
- Active
- Beds:
- 3
- Lot size:
- 0.18 Acres
- Year built:
- 1965
- Baths:
- 2.00
- MLS#:
- 877332
- Subdivision:
- Herbert C Huber 37 Sec 05
ADDITIONAL INFORMATION
This 3 bedroom, 2 full bath home will need updating the exterior has been completed. If your looking for a project don't pass this one by !
$271,940
4522 Bulrush Court Dayton, OH 45424
- Type:
- Single Family
- Sq.Ft.:
- n/a
- Status:
- Active
- Beds:
- 3
- Year built:
- 2022
- Baths:
- 3.00
- MLS#:
- 877150
ADDITIONAL INFORMATION
The Aspen single-family home has it all. Enter the huge great room and immediately feel at home. The first floor's open concept means you are never far from the action. A cozy kitchen features an optional island; add a powder room for convenience. The entry off the garage provides a convenient spot for coats, so clutter is never an issue. Upstairs all 3 bedrooms are large and boast ample closets. A hall bath and laundry room provide total comfort. The owner's suite is the star of the home, with an en suite bath and huge walk-in closet. Experience all that The Aspen has to offer.
$289,980
4540 Bulrush Court Dayton, OH 45424
- Type:
- Single Family
- Sq.Ft.:
- n/a
- Status:
- Active
- Beds:
- 4
- Year built:
- 2022
- Baths:
- 3.00
- MLS#:
- 877149
ADDITIONAL INFORMATION
The Birch single-family home offers space and style. Enter through the 2-car garage or foyer and find a light-filled, airy floor plan. The great room flows into the dinette and kitchen area so you never miss a moment with friends or family around the island. Upstairs, the generous space continues, with a broad stairway that leads to an open landing, 3 bedrooms with ample closet space and a full bath. The luxurious ownerâs suite, with its walk-in closet and dual vanity bath, keeps you connected to the rest of the home while providing peaceful privacy. Discover all the benefits of The Birch.
$305,300
4551 Bulrush Court Dayton, OH 45424
- Type:
- Single Family
- Sq.Ft.:
- n/a
- Status:
- Active
- Beds:
- 4
- Year built:
- 2022
- Baths:
- 3.00
- MLS#:
- 877148
ADDITIONAL INFORMATION
The Cedar single-family home blends function and elegance. Enter the foyer and head to the great room, which flows effortlessly into the gourmet kitchen with an island, and the dining area. Beyond that, a hall leads to a powder room and flex space that can be converted into a home office, hobby room, or extra play space. Upstairs 3 of the 4 bedrooms boast walk-in closets. Your luxurious owner's suite features lots of living space, a huge walk-in closet, and a double vanity bath. The Cedar is must-see.
$169,500
5601 Leibold Drive Dayton, OH 45424
- Type:
- Single Family
- Sq.Ft.:
- 1,080
- Status:
- Active
- Beds:
- 3
- Lot size:
- 0.18 Acres
- Year built:
- 1960
- Baths:
- 2.00
- MLS#:
- 876643
- Subdivision:
- Herbert C Huber 34 Sec 1
ADDITIONAL INFORMATION
Settle down in this Ranch on a quiet street. There are a number of possibilities to be found here, beginning with garage and fully fenced. 3 bedrooms, 2 baths. From snacks to supper, you are well-served by the eat-in kitchen. Appealing all-brick design! If you are ready for gracious living at a reasonable price, then come see this wonderful home. Available immediately.
- Type:
- Single Family
- Sq.Ft.:
- 850
- Status:
- Active
- Beds:
- 3
- Lot size:
- 0.25 Acres
- Year built:
- 1971
- Baths:
- 2.00
- MLS#:
- 875540
- Subdivision:
- Garden Manor Sec 02
ADDITIONAL INFORMATION
Welcome Home! Newly renovated bungalow packed full of updates! Freshly painted + new flooring throughout! Updated kitchen featuring new granite counter tops & brand new SS appliances! Fresh baths! 3 bedrooms w/ brand new carpet, fixtures + window treatments! Rest easy knowing this home has serviced HVAC + water heater. Oversized garage! Covered back patio! Check it out today!
Andrea D. Conner, License BRKP.2017002935, Xome Inc., License REC.2015001703, [email protected], 844-400-XOME (9663), 2939 Vernon Place, Suite 300, Cincinnati, OH 45219

The data relating to real estate for sale on this website is provided courtesy of Dayton REALTORS® MLS IDX Database. Real estate listings from the Dayton REALTORS® MLS IDX Database held by brokerage firms other than Xome, Inc. are marked with the IDX logo and are provided by the Dayton REALTORS® MLS IDX Database. Information is provided for consumers` personal, non-commercial use and may not be used for any purpose other than to identify prospective properties consumers may be interested in. Copyright © 2024 Dayton REALTORS. All rights reserved.
Dayton Real Estate
The median home value in Dayton, OH is $171,700. This is higher than the county median home value of $162,200. The national median home value is $338,100. The average price of homes sold in Dayton, OH is $171,700. Approximately 71.36% of Dayton homes are owned, compared to 25.02% rented, while 3.62% are vacant. Dayton real estate listings include condos, townhomes, and single family homes for sale. Commercial properties are also available. If you see a property you’re interested in, contact a Dayton real estate agent to arrange a tour today!
Dayton, Ohio 45424 has a population of 42,650. Dayton 45424 is more family-centric than the surrounding county with 26.23% of the households containing married families with children. The county average for households married with children is 24.91%.
The median household income in Dayton, Ohio 45424 is $69,184. The median household income for the surrounding county is $56,543 compared to the national median of $69,021. The median age of people living in Dayton 45424 is 37 years.
Dayton Weather
The average high temperature in July is 84.9 degrees, with an average low temperature in January of 21 degrees. The average rainfall is approximately 40.7 inches per year, with 19.7 inches of snow per year.
